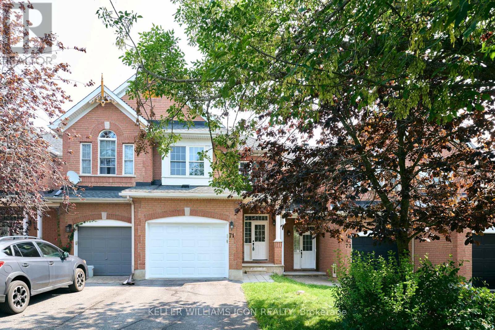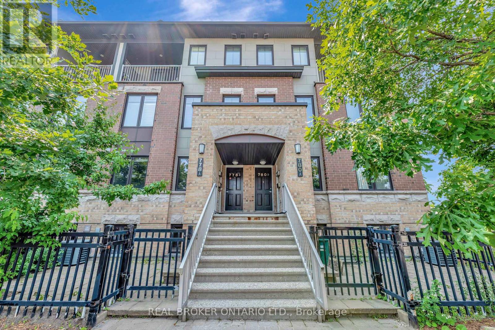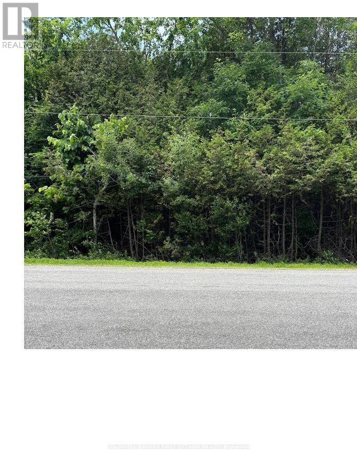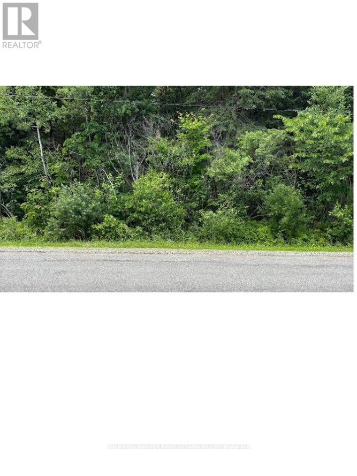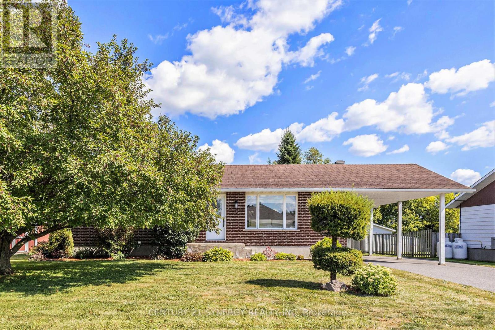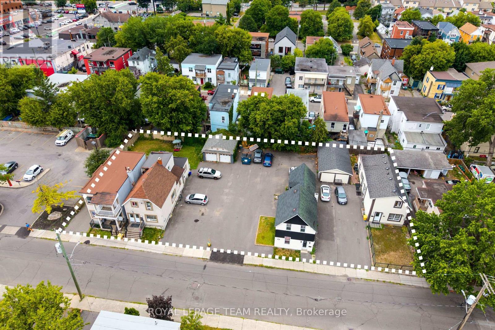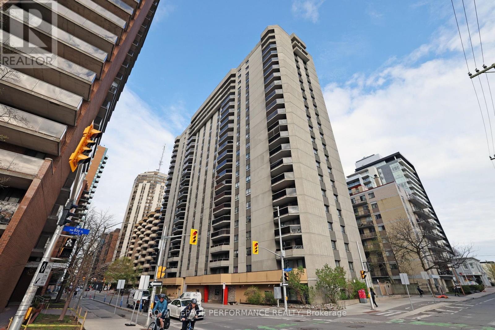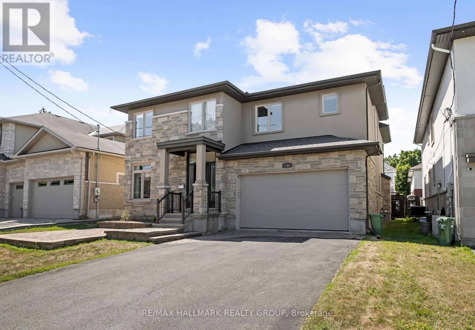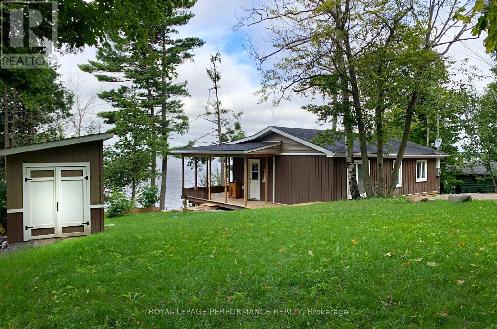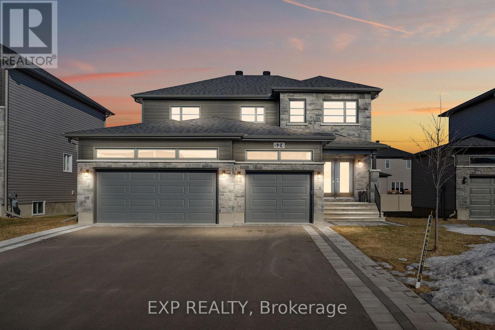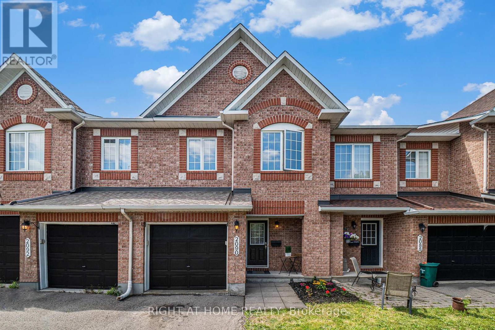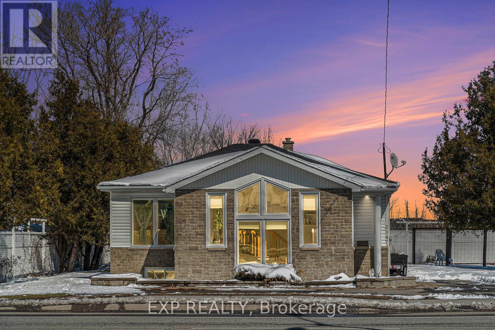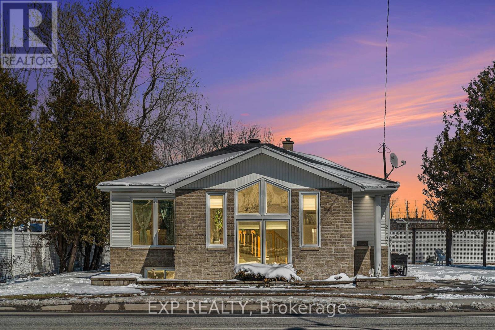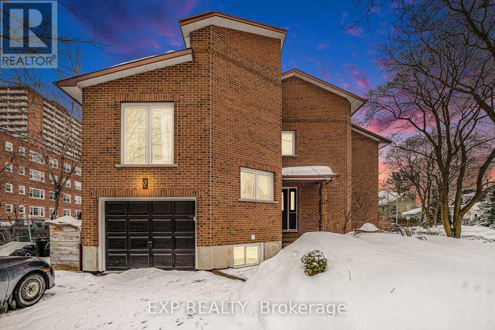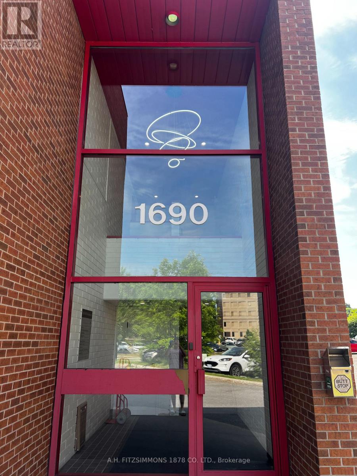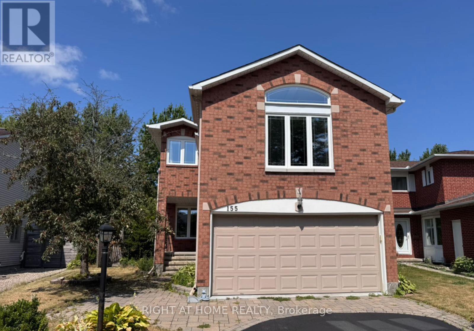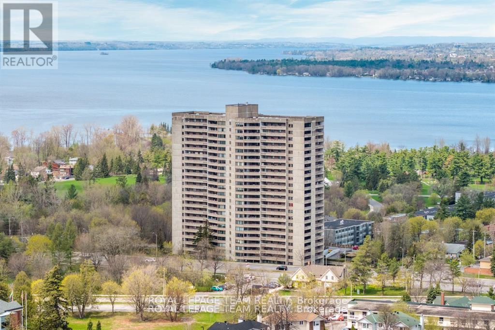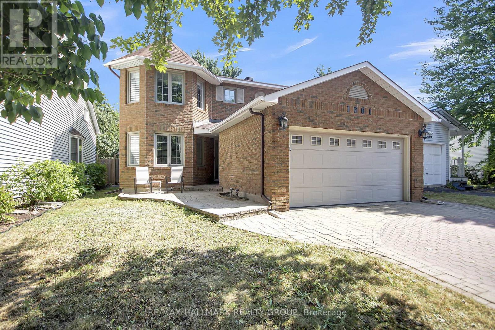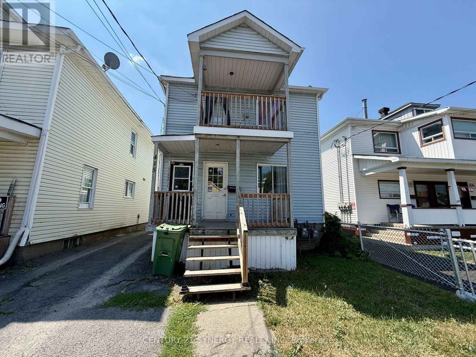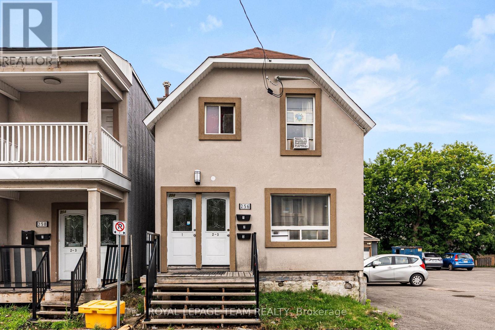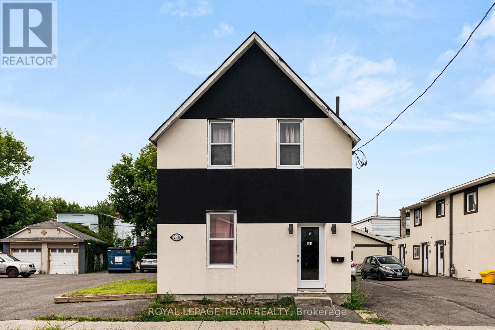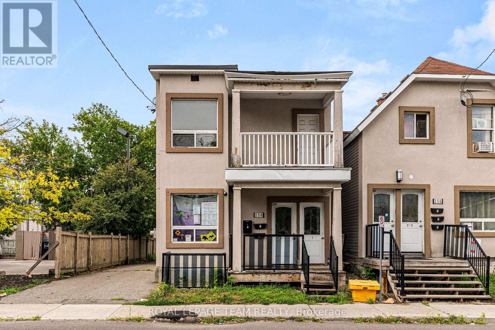Ottawa Listings
2131 Upland Drive
Burlington, Ontario
A true unicorn property in the highly sought-after Headon Forest community! This rare gem sits on a premium 95ft x 111ft corner lot tucked into a quiet, kid-friendly cul-de-sacjust minutes from top-rated schools, parks, and shopping. Offering over 2,550 sq ft of above-grade living space plus 1100+ sq ft in the finished basement with a separate entrance, this home is ideal for growing families or multi-generational living. The oversized 2.5-car garage is ready for EV service and offers interior access to the basement. Boasting 4+1 spacious bedrooms, 3.5 updated bathrooms, and a dedicated home theatre in the lower level, this home is built for comfort and function. The custom solid maple kitchen with granite counters and stainless-steel appliances flows beautifully into the main living area and walks out to a stunning 2,000+ sq ft patterned concrete deck. Your private backyard oasis includes a heated in-ground 32ft x 16ft saltwater pool, 8-person Sundance hot tub, and large garden shed all wrapped in an impressive 10ft privacy fence with sturdy 6x6 posts for added seclusion. Additional highlights: dual 8ft gated entrances on both sides of the yard for easy access, upgraded flooring throughout, a newly refinished staircase, and a fully updated ensuite bath. (id:19720)
Comfree
71 Hemlo Crescent
Ottawa, Ontario
No rear neighbours & Prime Kanata Lakes Location!! Walk to Kanata Centrum Shopping Centre, enjoy quick highway access, and live within a top-rated school district. This rarely offered 3-bedroom townhome with NO rear neighbours backs onto a scenic trail, offering a peaceful and private setting while being minutes from all amenities. The main level boasts a bright, newly renovated eat-in kitchen with skylight and modern accents, along with an open-concept living and dining area with a gas fireplace. Upstairs, enjoy a spacious primary bedroom with a walk-in closet, plus two additional well-sized bedrooms and ample storage. The home also features a fully finished basement, perfect as a family room, home office, or gym, and a fully fenced backyard backing onto green space, ideal for relaxation and outdoor living. With a large single garage and two-car driveway (3 private parking spaces total), this home combines comfort, convenience, and tranquillity in one of Ottawa's most desirable neighbourhoods. (id:19720)
Keller Williams Icon Realty
778a Chapman Mills Drive N
Ottawa, Ontario
Welcome to the Minto Juliet II, where intelligent design meets lifestyle-driven living in the heart of Chapman Mills. From the moment you walk in, you're greeted by a sun-drenched main level that sets the tone: bright, open, and thoughtfully composed. Expansive windows flood the space with natural light, while the seamless flow from living to dining to kitchen creates a sense of connection and purpose. This is where everyday life feels just a little more elevated. The kitchen is designed for real living, ample counter space, modern cabinetry, and a rare walk-in pantry make this space both practical and elevated. Whether you're cooking for two or hosting friends, it delivers form and function without compromise. Discover your private interlocked terrace, a true outdoor extension of your living space. Set up your BBQ, outdoor lounge, or café table and enjoy the freedom of low-maintenance, open-air living. .Downstairs, find a well-planned lower level with two comfortable bedrooms, including a generously sized primary suite with a walk-in closet. The second bedroom easily functions as a guest room, home office, or hybrid space for those who live and work in one place. A full bathroom, dedicated laundry room, and extra storage area round out the layout with the kind of utility that makes a difference every day. Freshly painted throughout and turnkey ready, this home includes underground parking, a rare and welcome convenience that adds real value year-round. And then, there's the location: mere steps to transit, elementary schools, parks, and the Chapman Mills Marketplace. Explore the Stonebridge Trails, stroll along the River, or simply enjoy being at the center of one of Barrhavens most connected, walkable communities. Whether you're a first-time buyer looking for a smart foothold, an investor seeking dependable upside, or someone who values space, location, and simplicity, this is the one that delivers. (id:19720)
Real Broker Ontario Ltd.
5510 Downey Road
Ottawa, Ontario
Prime 2.648 Acre building lot just minutes east of the Village of Manotick with easy access to south end Ottawa, shopping, recreation, golf, the Ottawa airport and Hwy 416 and Hwy 417. Buy now and build when you are ready with the builder of your choice. Treed property offers privacy and clearing to meet your requirements. Well and septic will be required. (id:19720)
Coldwell Banker First Ottawa Realty
5500 Downey Road
Ottawa, Ontario
Prime 2.42 Acre building lot just minutes east of the Village of Manotick with easy access to south end Ottawa, shopping , recreation, the Ottawa airport and Hwy 416 or Hwy 417 . Buy now and build your dream home when you are ready with the builder of your choice . Treed property offers privacy and clearing to meet your requirements. Well and septic will be required. (id:19720)
Coldwell Banker First Ottawa Realty
120 Caledonia Road
The Nation, Ontario
Welcome to 120 Caledonia, nestled in the heart of St. Isidore! This charming 2+2-bedroom, 2-bathroom bungalow sits on a private 0.23-acre lot, offering comfort and modern updates throughout. Updates in 2024 include a beautifully renovated kitchen with sleek quartz countertops, refreshed flooring, a fully updated main level, and a newly finished ceiling. The main bathroom features an elegant quartz countertop, adding a touch of luxury to the home. The main floor offers a bright and inviting layout with laundry conveniently located on the main level, a 3-piece bathroom, and two spacious bedrooms. Downstairs, enjoy the fully finished basement complete with an additional 3-piece bathroom, perfect for extra living space or entertaining .Outside, relax in your private backyard featuring a deck ideal for summer evenings or family gatherings. (id:19720)
Century 21 Synergy Realty Inc
244, 250, 256, 258 Hannah Street
Ottawa, Ontario
Own the Block!!! Prime Vanier-North Land Assembly with Exceptional Income & Redevelopment Potential. A rare and strategic opportunity to secure four side-by-side multi-family parcels at 244, 250, 256 & 258 Hannah Street in Ottawa's rapidly evolving Vanier-North. Together, they span approximately 18,100 sq. ft. with an impressive 181 feet of frontage just steps from the revitalized Montreal Road corridor. Currently improved with a legal duplex and three legal triplexes, the site delivers 11 fully tenanted units. Suites range from bachelors to spacious 4-bedroom layouts, providing strong, diversified rental appeal. The property features a large paved parking lot between 250 & 256 Hannah and over 24 on-site parking spaces, a rare commodity in the core. Two detached garages add valuable storage income potential and are currently owner-occupied. Zoned R4UA-c, the site is primed for higher-density redevelopment. For visionary investors, theres the potential to expand further by incorporating adjacent 242 Hannah (50-foot lot) and 232-234 Hannah (MLS# X12314321, 40-foot lot), creating a contiguous 270-foot frontage and approximately 27,100 sq. ft. redevelopment footprint. This is an unmatched opportunity to hold for income, improve for stronger returns, or redevelop at scale in Ottawa's urban core. Assemblies of this size, zoning, and location rarely come to market and when they do, they don't last long. The possibilities are endless, secure your stake in Vanier's transformation today. Full financials available upon request. Property is being sold "as-is, where is". No warranties or representations from the seller. (id:19720)
Royal LePage Team Realty
1701 - 470 Laurier Avenue W
Ottawa, Ontario
Enjoy sunsets over the Ottawa River from your balcony in a cozy 2 bedroom/1.5 bath ready for occupancy. This prime central location places you at the heart of downtown Ottawa, offering unparalleled access to the city's top amenities and attractions. Enjoy a short walk to Parliament Hill, the Rideau Centre, and the historic ByWard Market. Embrace an active lifestyle along the scenic Ottawa River Pathway, ideal for walking and cycling, or commute with ease via the Lyon Street LRT station, just a 6-minute walk away. You're also within walking distance of LeBreton Flats - home to the Canadian War Museum and the future site of the new Ottawa Public Library. Inside, you'll find a generously sized living/dining area featuring laminate flooring, large windows with northern exposure, eat in kitchen, large primary with walk-in closet and ensuite. Additional highlights include in-suite laundry, a separate storage locker, and a dedicated garage parking space. Bay Laurier Place features a variety of sought-after amenities designed for comfort and convenience, including an indoor pool, hot tub, sauna, spacious party room, communal patio with BBQ area, and secure bicycle storage. Whether you're a first-time homebuyer, investor, or looking to downsize, this well-maintained building in a highly desirable location offers a remarkable opportunity to enjoy the best of urban living. (id:19720)
Royal LePage Performance Realty
70 Arkose Street
Ottawa, Ontario
The WOW factor is endless inside and out for this sophisticated Uniform built home. 3 bedroom/3 bath end unit -Lawrence Model with over $90,000 spent in luxurious upgrades- it is sure to please. 10 ft ceiling in the foyer introduce you to the open concept living space with gleaming hardwood floors throughout the main level. Ideal layout for family time and entertaining. Upgraded gourmet kitchen with stainless steel appliances, extended island with quartz countertops. The living room features a gas fireplace, expansive windows for natural light and overlooking the yard. Huge master suite with walk in closet & 4 piece ensuite including soaker tub & glass shower. Convenient 2nd floor laundry, a full bathroom and two additional spacious bedrooms complete the upstairs. The fully finished lower level provides a versatile living space, ideal for a home gym, play area, etc. with plenty of storage space. No expense was spared in the spacious backyard to make it private and inviting all year round! Water irrigation, cedar fence & deck (with built-in shed), custom pergola, stone path and flower beds turn urban living into outdoor relaxation. All this and in the heart of Kanata Lakes/Richardson Ridge neighbourhood. Close to shopping, parks, restaurants, HWY access and top rated schools! No conveyance of any offers without 24 hours irrevocable. (id:19720)
RE/MAX Hallmark Realty Group
2266 Prospect Avenue
Ottawa, Ontario
Luxury, Location, and Lifestyle Welcome to Alta Vista! Experience the perfect blend of luxury, functionality, and location at 2266 Prospect Avenue. Nestled in the highly sought-after Alta Vista neighbourhood, this elegant 4-bedroom home offers over 4,000 sq. ft. of beautifully finished living space, perfect for families, professionals, or multi-generational living, just minutes from The Ottawa Hospital campuses, CHEO, and Riverside Hospital, as well as top-rated schools and parks. The main level showcases smooth, flat ceilings with a modern finish throughout, hardwood and tile flooring, and an impressive chefs kitchen with a massive granite island, high-end stainless steel appliances, abundant cabinetry, and a seamless flow into the spacious main living area with pot lights, creating an ideal space for gatherings and entertaining. A cozy family room with a gas fireplace, a formal dining room, and a versatile home office/den complete this level. Upstairs, the primary suite is a private retreat with double walk-in closets and a spa-like 5-piece ensuite, complemented by three additional spacious bedrooms, a full bath, and a large laundry room for ultimate convenience. The professionally finished lower level is a SHOWSTOPPER, offering a full kitchen, a generous recreation room, and a flexible bonus room ideal as a gym, playroom, or theatre, perfect for extended family, guests, or entertaining. Enjoy the beautifully landscaped front and back yards, enhanced with interlocking stone patios, perfect for summer gatherings or quiet evenings. Live the Alta Vista lifestyle, with tree-lined streets, a strong sense of community, and unmatched convenience with quick access to downtown, public transit, and the airport. This home is quality and luxury throughout, ready to impress even the most discerning buyers. Designer furnishings have been curated for this home and may be purchased separately. Contact the listing agent for details (id:19720)
RE/MAX Hallmark Realty Group
228 Beck Shore Road
Drummond/north Elmsley, Ontario
Searching for an affordable waterfront retirement home or a fully renovated cottage near the city? This 4-season, 2-bedroom fully furnished cottage was stripped down to the studs & rebuilt to meet all of todays modern standards. This bungalow offers stunning views of the Mississippi Lake & is only 35 minutes from Kanata. Features: new kitchen with granite counters, maple cabinets & new stainless steel appliances, an open concept living/dining with floor-to-ceiling windows, guest bedroom with built-in wardrobe, master bedroom with high ceilings, new 3-piece bathroom with shower & washer/dryer hook-up. Head down to the lake & enjoy all the excitement it has to offer, or spend your days/nights gazing out on the serene waters from your covered porch. Major updates: hot water tank, roof, windows, shared drilled well, pumping station & septic (Eljen system, A/C & heat pump, electrical panel, shed with power, eavestroughs, insulation, glass railing, exterior façade, appliances, waterproof floors, lighting, kitchen, bathroom & more. Ready for central vacuum & fireplace. *Property is on LEASED LAND. New lease in effect until April 30th, 2034 ($2,400 annually - $200/month). (id:19720)
Royal LePage Performance Realty
524 Lucent Street
Russell, Ontario
Welcome to this exquisite 5-bed, 3.5-bath single home that epitomizes comfort and modern living. Thishome is equipped with the state of the art, CONTROL4 HOME AUTOMATION SYSTEM and built-in SPEAKERSthroughout. As you step inside, you're greeted by hardwood floors sprawling through the open-conceptlayout; connecting each space seamlessly. The main floor Hosts a stunning kitchen, dining and a great roomblended in perfect harmony. The kitchen features top-of-the-line stainless steel appliances quartz countertops, and ample cabinetry. Upstairs, the master suite offers a spacious retreat with a 5-piece ensuite. Threeadditional bedrooms provide versatility, each with Walk-in Closets. A second-floor laundry room and fullbathroom complete this level. The lower level expands the living space with a Rec room, extra bedroom,and a full bathroom. Outside, enjoy the expansive lot and three-car garage. Close proximity to schools,recreational facilities, and nature trails. (id:19720)
Exp Realty
2090 Assomption Street
Ottawa, Ontario
Welcome to 2090 Assomption Street! This stunning and spacious home is close to all the amenities imaginable with many parks and walking trails nearby. MANY recent upgrades throughout the home. Large 3 bedrooms, 3 bathrooms townhouse in popular Avalon Orleans! EXTENDED DRIVEWAY able to accommodate 2 cars + a 3rd one in the garage! Large open concept living and dining area and huge two tiered deck in the backyard perfect for entertaining. The kitchen is bright and airy with a cut out archway. Upstairs offers 3 bedrooms, master has ensuite with jacuzzi tub and walk in closet. Movie night in the finished basement with oversized windows. This home shows like a model home and is in move in condition. NO CARPET! Roof 2021, AC 2019, freshly painted throughout 2025, new vinyl flooring on stairs plus upper and lower level 2025, new light fixtures 2025 and more! Home is a MUST SEE! Book your showing today. (id:19720)
Right At Home Realty
2147 Mer Bleue Road
Ottawa, Ontario
Unique opportunity located at 2147 Mer Bleu Rd, Orleans! This well-located split-level home on a generous0.21-acre lot boasts valuable IG7H(21) zoning, offering incredible flexibility for homeowners and investorsalike. Imagine the possibilities: live comfortably on the main level while operating your home-basedbusiness with a separate entrance on the lower level, or easily generate rental income by utilizing thelower level as a self-contained apartment. The main floor features a functional layout with 3 Bedrooms, anopen concept living and ding, and a full bathroom. For added convenience, one of the original threebedrooms has been converted into a dedicated laundry room.The lower level is a significant asset, completewith its own private entrance, a full bathroom, and a kitchen, alongside a spacious and versatile recreationroom. This setup is ideal for a secondary living unit or a dedicated commercial space. Benefit from thesought-after IG7H(21) zoning, which allows for a wide range of potential uses (buyer to verify with the Cityof Ottawa). This flexibility maximizes your investment potential and opens doors to various businessventures or rental strategies. Enjoy unparalleled convenience with this property's prime location, just stepsaway from large shopping plazas. Grocery stores, retail shops, restaurants, and essential services are allwithin easy walking distance, ensuring a convenient lifestyle for residents or tenants. Don't miss thisexceptional chance to secure a versatile property in a highly desirable Orleans location. Whether you're seeking a live-work solution, a multi-generational living arrangement, or a smart investment with strong income potential, 2147 Mer Bleu Rd offers a unique and compelling opportunity. (id:19720)
Exp Realty
2147 Mer Bleue Road
Ottawa, Ontario
Unique opportunity located at 2147 Mer Bleu Rd, Orleans! This well-located split-level home on a generous0.21-acre lot boasts valuable IG7H(21) zoning, offering incredible flexibility for homeowners and investorsalike. Imagine the possibilities: live comfortably on the main level while operating your home-basedbusiness with a separate entrance on the lower level, or easily generate rental income by utilizing thelower level as a self-contained apartment. The main floor features a functional layout with 3 Bedrooms, anopen concept living and ding, and a full bathroom. For added convenience, one of the original threebedrooms has been converted into a dedicated laundry room.The lower level is a significant asset, completewith its own private entrance, a full bathroom, and a kitchen, alongside a spacious and versatile recreationroom. This setup is ideal for a secondary living unit or a dedicated commercial space. Benefit from thesought-after IG7H(21) zoning, which allows for a wide range of potential uses (buyer to verify with the Cityof Ottawa). This flexibility maximizes your investment potential and opens doors to various businessventures or rental strategies. Enjoy unparalleled convenience with this property's prime location, just stepsaway from large shopping plazas. Grocery stores, retail shops, restaurants, and essential services are allwithin easy walking distance, ensuring a convenient lifestyle for residents or tenants. Don't miss thisexceptional chance to secure a versatile property in a highly desirable Orleans location. Whether you're seeking a live-work solution, a multi-generational living arrangement, or a smart investment with strong income potential, 2147 Mer Bleu Rd offers a unique and compelling opportunity. (id:19720)
Exp Realty
217 Dovercourt Avenue
Ottawa, Ontario
Calling all Investors and Buyers! This Legal Duplex + In-Law Suite is fully rented and equipped to make sure tenants are comfortable and enjoy their space. Major upgrades throughout: Plumbing, Electrical, Roof and Windows re-done in 2022. There are 2 two bedroom units and 1 one bedroom unit which bring in over $5K in rent. Rents are low, more potential available. Vacant possession an option. All units are equipped with separate entrances, its own full bathroom, kitchen and laundry. Located in proximity to great schools, parks, and shopping. Designated fence in backyard and attached garage. Don't miss out on this opportunity. (id:19720)
Exp Realty
207 - 1690 Woodward Drive
Ottawa, Ontario
Beautifully renovated turn-key office space in central location at a very competitive rate. Office consists of 7 closed offices, waiting room and two storage closets. High-quality soundproofing between each office. Ceiling tiles are school zone fine fissured sound deadening, insulation between each office and solid slab doors. Custom kitchenette with quartz counter-tops, seashell backsplash, custom painted cabinets and reverse osmosis faucet for clean drinking water. Two dedicated parking spaces and plenty of visitor parking. Lease transfer fee does apply. Please inquire with broker. (id:19720)
A.h. Fitzsimmons 1878 Co. Ltd.
155 Springwater Drive
Ottawa, Ontario
Impeccably maintained and boasting striking curb appeal, this inviting 3-bedroom home in the family-friendly Bridlewood community backs onto the scenic Trans Canada Trail, truly a must-see! Gleaming hardwood floors flow through the spacious, adjoining living and dining rooms, creating the perfect space for entertaining. The sophisticated eat-in kitchen features rich cabinetry, a stylish backsplash, granite countertops, and matching appliances, opening to an incredible backyard oasis complete with a refreshing inground pool, expansive entertainment-sized deck, gazebo, and lush garden beds. Upstairs, a bonus living area with a dramatic vaulted ceiling provides a fantastic family room. Two additional bedrooms and a full bathroom accompany the primary suite, which includes a private 4-piece ensuite. The finished lower level offers a large recreation room and a game room, providing ample additional living space with the potential for a fourth bedroom. No smoking of any kind is permitted. No pets are preferred. (id:19720)
Right At Home Realty
2004 - 415 Greenview Avenue
Ottawa, Ontario
Perched high above the city, this stunning condo at The Britannia offers breathtaking views, modern upgrades, and effortless luxury. This rarely available, beautifully appointed unit features a bright, open layout with a gleaming quartz countered kitchen, smart touch-latch cabinetry, induction stove, hands-free faucet. Sunlight floods through triple-glazed Low-E windows, highlighting the spacious sunken living room a expansive private balcony w panoramic views of Britannia Park a Ottawa's skyline. The serene primary suite boasts three closets, balcony access, and a spa-like ensuite with a deep walk-in shower. A second bedroom, plus a flexible third room perfect for a home office or guest space, adds versatility. Thoughtful upgrades include sound proof doors, premium lighting, and in-unit laundry. Enjoy resort-style amenities: indoor pool, fitness centre, sauna, racquet courts, and more. Steps from Britannia Beach, parks, shopping, and transit an unbeatable location for effortless city living! (id:19720)
Royal LePage Team Realty
1661 Kindersley Avenue
Ottawa, Ontario
Welcome to this beautifully updated and spacious 3-bedroom, 4-bathroom home, featuring a newly finished basement and a double garage! Located in the desirable Chateauneuf neighbourhood of Orléans, this property sits on a fully fenced, pool-sized lot (41' x 134'), perfect for outdoor enjoyment and future expansion. The main floor offers a bright living room with a bay window, a formal dining room, and a cozy family room with a wood-burning fireplace. The kitchen is upgraded with granite countertops, four stainless steel appliances, and connects to a separate eating area with a cathedral ceiling and skylight. A patio door leads to a deep, landscaped backyard with a tool shed and a massive new patio, ideal for entertaining. Upstairs, the spacious primary bedroom features double doors, a walk-in closet, and a 4-piece ensuite with a separate shower. Two additional bedrooms and a full bathroom complete the second level. The newly finished basement (2021) includes a large recreation room, a den (currently used as an office), a 4th bedroom with a double IKEA wardrobe, pot lights, a 2-piece powder room, and wall-to-wall carpeting. The main entrance boasts large porcelain tiles, extending through the powder room, kitchen, and eating area. The rest of the ground and second floors feature wide plank, beautiful, solid hardwood flooring. Updates include: an interlock driveway, stone work from the driveway to the front door, a new roof over the eating area, a new patio door that leads to a new, huge patio (2022), three new windows at the back of the 2nd floor and two new windows in the basement. Mirror sliding doors in the entrance clothes closet. Furnace 2016 w/ a new dehumidifier attached to the furnace, A/C 2020 and an owned HWT. 6 Appliances included. (id:19720)
RE/MAX Hallmark Realty Group
415 Mcconnell Avenue
Cornwall, Ontario
Investor Alert! This turnkey duplex in Cornwall delivers exceptional cash flow, generating almost $40,000 in net income annually. The upper unit is leased with reliable tenants, and the lower unit is vacant and ready for your new tenants. This property is an excellent addition to any investment portfolio. Each 3-bedroom unit is approximately 700 sq. ft. and has been renovated to enhance tenant appeal. The lower unit was updated in 2024 with new flooring, kitchen, lighting, paint, doors, and some new windows, while the upper unit, renovated in 2020, features a new kitchen, fresh paint, and updated baseboard heaters. The landlord-owned appliances add further value, and with tenants covering their own utilities (except water/sewer), operating costs remain low. Located in a high-demand rental market, this income-generating property offers strong returns from day one. Don't miss out! (id:19720)
Century 21 Synergy Realty Inc
256 Hannah Street
Ottawa, Ontario
Fantastic Investment opportunity with a STRONG CAP RATE! Legal triplex on a large 50x100 ft lot with R4UA-c zoning. Strong rental income with Gross Operating Income of $65,520/year. Unit 1: 2 bed/2 bath rented at $1,735/month (all inclusive). Unit 2: 2 bed/2 bath rented at $2,330/month (all inclusive). Unit 3: bachelor/2bath rented at $1395/month (all inclusive). Endless flexibility to rent, renovate, or redevelop. Rare land assembly potential with neighbouring 244, 250, and 258 Hannah also available, combine for total lot size of 180x100 ft -- (18000 Sq.Ft. ). Own the block, collect the income, and control the future. Great upside in an evolving neighbourhood. Property is being sold "as-is, where is". No warranties or representations from the seller. (id:19720)
Royal LePage Team Realty
250 Hannah Street
Ottawa, Ontario
Fantastic Investment opportunity with a STRONG CAP RATE! ! Legal triplex on a large 50x100 ft lot with R4UA-c zoning. Strong rental income with Gross Operating Income of $53,880/year. Unit 1: 1 bed/1 bath rented at $1,300/month (all inclusive). Unit 2: 2 bed/1 bath rented at $1,795/month (all inclusive). Unit 3: 1 bed/1bath rented at $1395/month (all inclusive). Endless flexibility to rent, renovate, or redevelop. Rare land assembly potential with neighbouring 244, 256, and 258 Hannah also available, combine for total lot size of 180x100 ft -- (18000 Sq.Ft. ). Own the block, collect the income, and control the future. Great upside in an evolving neighbourhood. Property is being sold "as-is, where is". No warranties or representations from the seller. (id:19720)
Royal LePage Team Realty
258 Hannah Street
Ottawa, Ontario
Fantastic Investment opportunity with a STRONG CAP RATE! Legal triplex on a 31x100 ft lot with R4UA-c zoning. Strong rental income with Gross Operating Income of $57,900/year. Unit 1: 2 bed/2 bath rented at $1,795/month (all inclusive). Unit 2: 2 bed/2 bath rented at $1,535/month (all inclusive). Unit 3: bachelor/2 bath rented at $1495/month (all inclusive). Endless flexibility to rent, renovate, or redevelop. Rare land assembly potential with neighbouring 244, 250, and 256 Hannah also available, combine for total lot size of 180x100 ft -- (18000 Sq.Ft. ). Own the block, collect the income, and control the future. Great upside in an evolving neighbourhood. Property is being sold "as-is, where is". No warranties or representations from the seller. (id:19720)
Royal LePage Team Realty



