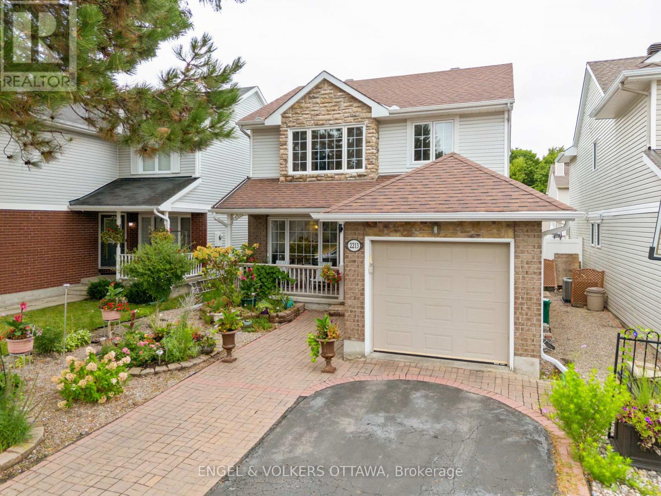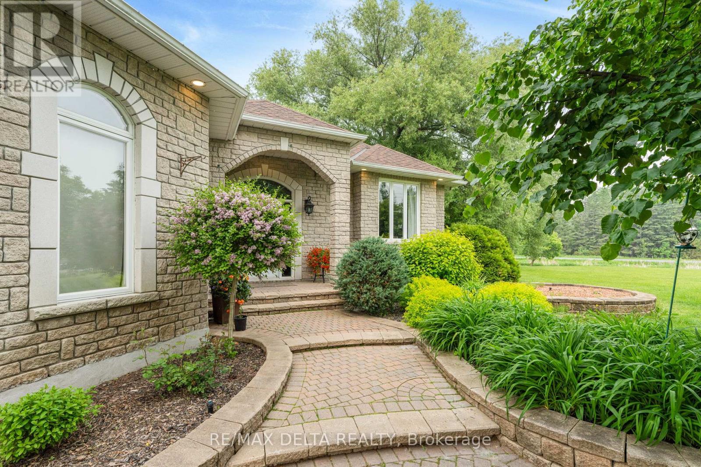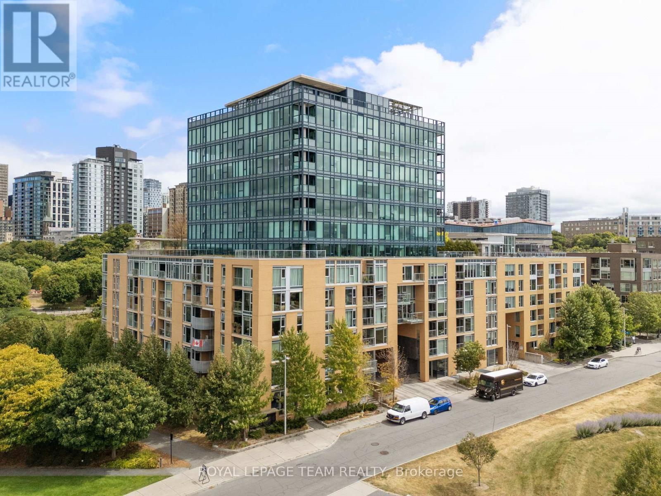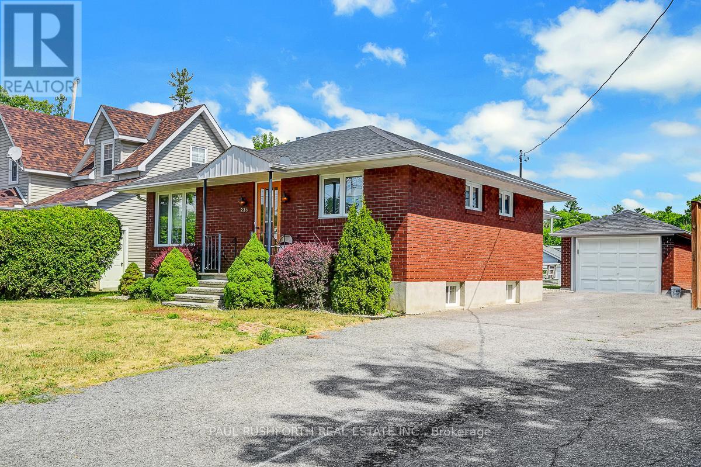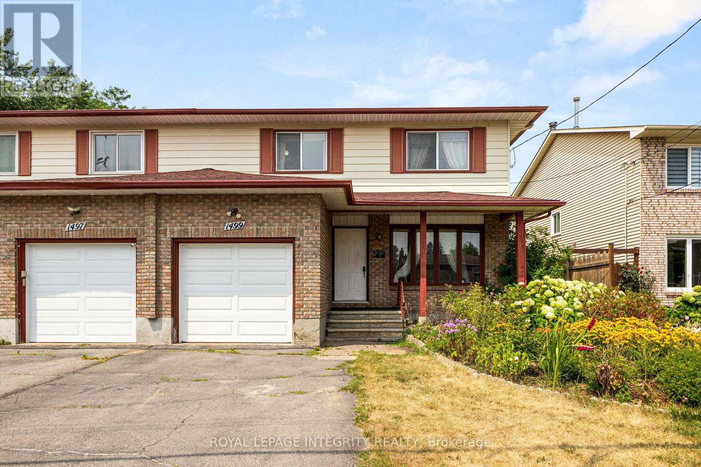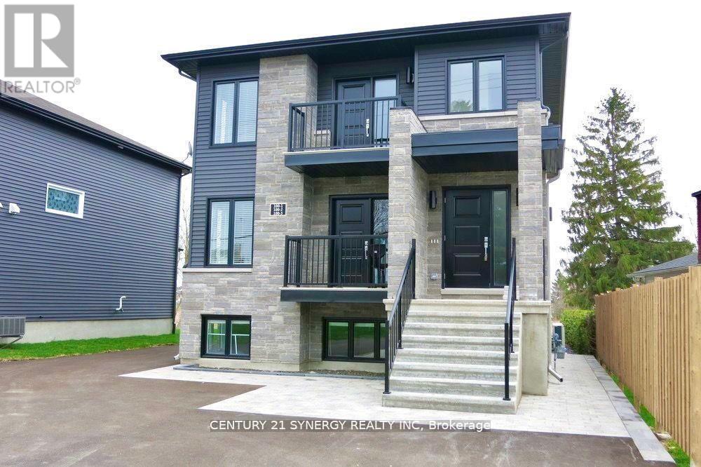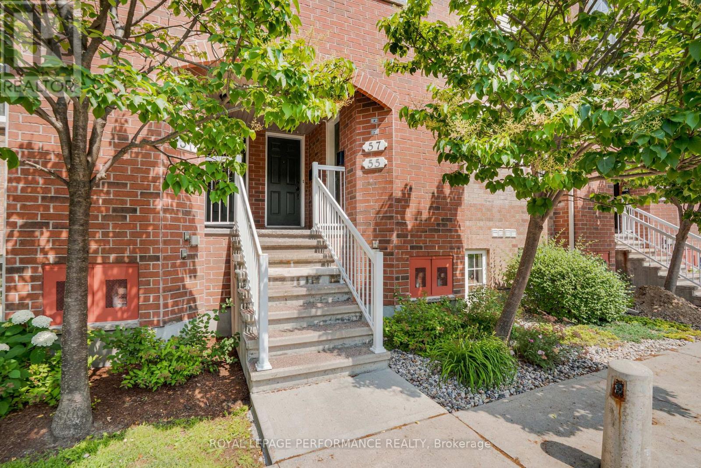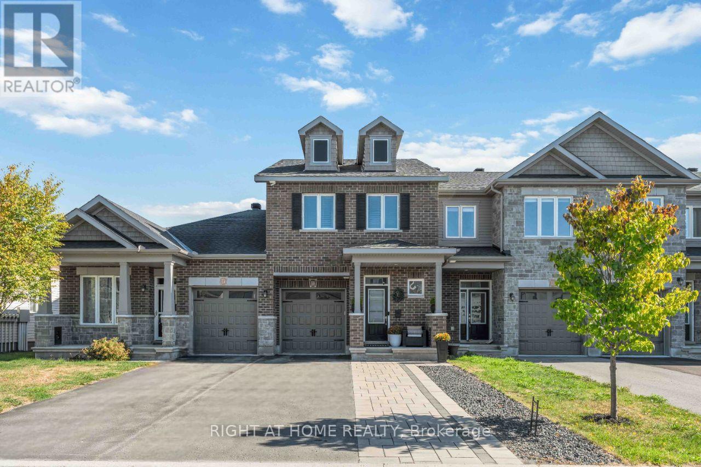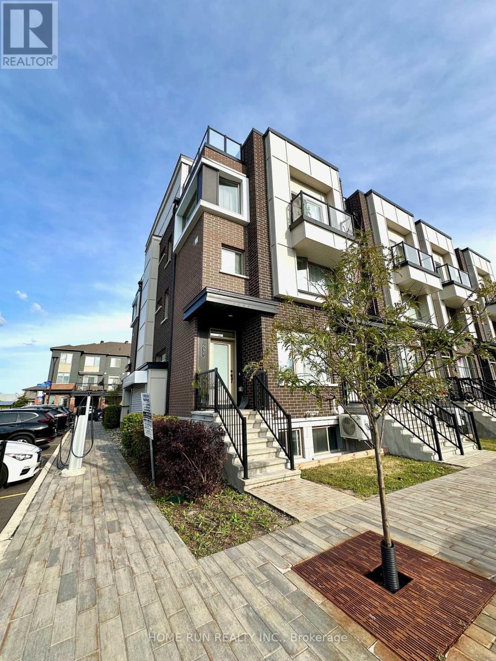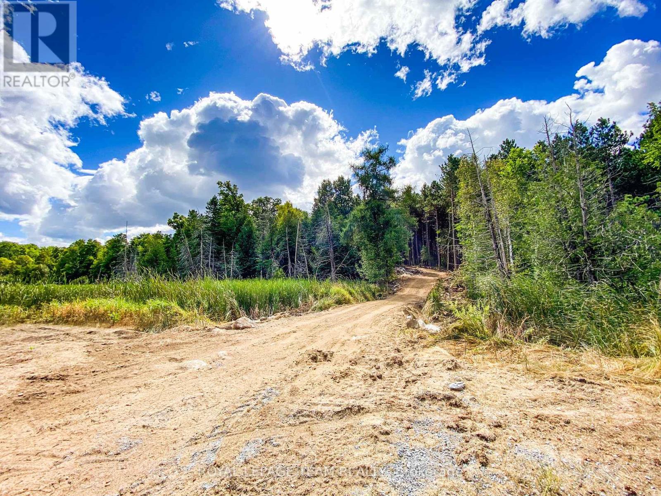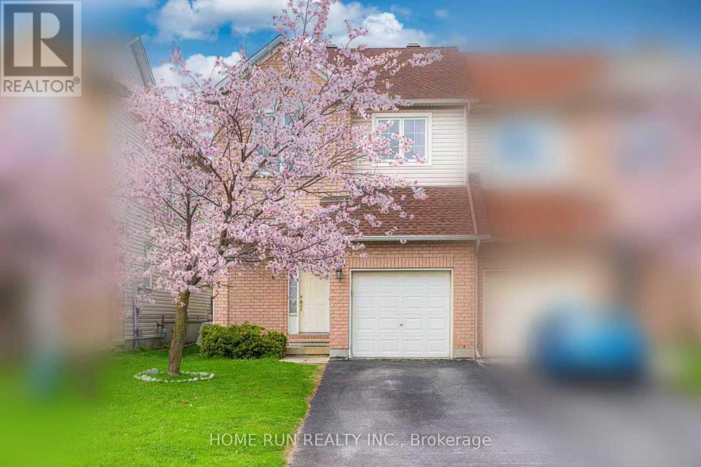Ottawa Listings
2213 Noblewood Way
Ottawa, Ontario
Welcome to this charming and meticulously cared-for family home, ideally located on a quiet street in the highly desirable Chapel Hill South neighbourhood. Just moments from top-rated schools, parks, shopping, and all amenities, this property offers the perfect blend of comfort and convenience.Step onto the inviting front porch, a perfect spot to enjoy your morning coffee. Inside, a bright open-concept layout greets you with a spacious living/dining room combination featuring gleaming hardwood floors. The eat-in kitchen boasts stainless steel appliances and ample counter space, opening seamlessly to a cathedral-ceiling family room with a cozy gas fireplace an ideal gathering place.The main floor also includes a convenient laundry room. Upstairs, you'll find three generous bedrooms, including a relaxing primary suite with its own ensuite and walk-in closet.The finished basement offers a large rec room and a full bathroom with a stand-up shower perfect for guests or family activities. Enjoy outdoor living in the private, good-sized backyard, ideal for barbecues, gardening, or simply unwinding. (id:19720)
Engel & Volkers Ottawa
40 Damselfish Walk
Ottawa, Ontario
This upgraded Minto Tahoe End-Unit Executive Townhome in Avalon West offers over 2,000 sq. ft. of livable space. Built in 2019, its a rare find in todays market. Available with a flexible move-in date as early as October or as late as December, this home offers 4 bedrooms and 3 bathrooms, an open-concept main floor with an upgraded kitchen and breakfast area, a finished basement for added versatility, and a private garage. The spacious primary suite includes a walk-in closet and luxurious ensuite, while end-unit windows fill the home with natural light. Ideally located steps from OC Transpo bus stops and just minutes from Sobeys, Starbucks, Walmart, gyms, restaurants, schools, daycare, and family-friendly parks. (id:19720)
Exit Realty Matrix
1819 Baseline Road
Clarence-Rockland, Ontario
Welcome to this stunning bungalow, nestled on a sprawling 3.6-acre lot in Clarence-Rockland. This property offers a perfect blend of peaceful country living and modern amenities, featuring lush greenery, mature trees, and a tranquil pond. Whether you're relaxing in the serene surroundings or enjoying the expansive outdoor space, this home is an oasis of comfort and convenience. The home boasts an oversized, double detached garage (8.1m x 11.9m), ideal for storing vehicles, tools, or equipment. You'll also appreciate the beautifully landscaped grounds, perfect for outdoor enthusiasts and those who love to entertain. As you step inside, you'll be greeted by a spacious foyer that flows seamlessly into the main living areas. The large living room is perfect for gatherings, while the newly renovated kitchen is a chefs dream, featuring modern finishes and plenty of storage. Adjacent to the kitchen, the bright dining room provides an inviting space for family meals. The main floor is home to two generous bedrooms, including the primary suite. The primary bedroom features a large walk-in closet and a beautifully updated ensuite bath, creating a perfect retreat. Additionally, there are two powder rooms conveniently located on the main floor. For those seeking a work-from-home solution, a large office with its own outside access provides the ideal space to run your business or pursue your passions from the comfort of home. The fully finished walk-out basement is a highlight, offering a spacious family room for relaxation or entertainment, two more bedrooms, a full bathroom, and a dedicated laundry room. With ample storage space, this lower level adds significant value and functionality to the home. This is truly a must-see property with endless possibilities, combining the best of rural tranquility and modern living. Dont miss out on this incredible opportunity to own your dream home at 1819 Baseline Rd! (id:19720)
RE/MAX Delta Realty
512 Elsie Lane
Greater Madawaska, Ontario
Ever dreamed of owning a cottage or living in modern rustic luxury? Well, this is it! Experience it all with this beautiful 6 bedroom centennial log home on a quiet bay overlooking Black Donald Lake. Full of light, warmth and style, this wonderful home is big enough to house the kids, grandkids or friends when they come to visit, yet cozy enough to enjoy a quiet night by the fire. This bungaloft features pine wood floors, high vaulted ceilings, huge windows, updated kitchen and bathrooms, as well as a propane fireplace and woodstove. For the outdoors, this property boasts a gentle incline walk down to the fire pit and lake, culminating in 6 stairs down to the large floating dock. Perfect spot for happy hour drinks or to watch the sunset over the water. (id:19720)
Royal LePage Team Realty
3 - 737 Gladstone Avenue
Ottawa, Ontario
Welcome to this newly renovated 660 sq ft one bedroom apartment in the heart of West Centretown! Located on the second floor of a quiet building with just four units above Bell Pharmacy, this cozy home offers laminate hardwood flooring throughout, a full kitchen with brand new fridge & fixtures, and a new 4-piece bathroom. Enjoy the convenience of a personal storage locker and shared coin laundry in the basement. Steps away from the shops and restaurants of vibrant Preston Street, you'll also have public transit at your doorstep and quick access to the 417 for easy commuting. Parking is available behind the building for an additional $100/month if needed. This apartment is perfect for professionals or students seeking a peaceful, centrally-located space. Available immediately - schedule your viewing today! (id:19720)
Coldwell Banker Rhodes & Company
303 - 200 Lett Street
Ottawa, Ontario
This modern, one-bedroom condo offers a bright, efficient layout with granite countertops, a courtyard-facing balcony, and an underground storage locker. Located on the edge of downtown near the Ottawa River, it combines a peaceful retreat with quick access to the city core. Building amenities include a gym, party room, sauna, and a rooftop patio with panoramic city views. HEAT & WATER are included in fees ($444.90/m); hydro is typically $50-$60/month. The building proudly features LEED Silver certification and eco-friendly design technologies, highlighting sustainability and lower operating costs. As of August 2025, the Ottawa Senators and the NCC finalized a land sale at LeBreton Flats for a new arena, housing, and mixed-use development...an exciting catalyst for growth in this already vibrant community!! Status certificate on file. 24-hour notice for showings (tenanted / leaving end of Oct.) (id:19720)
Royal LePage Team Realty
213 Booth Street
Ottawa, Ontario
Totally renovated in 2025, this stylish multi-level townhome offers modern updates throughout and includes a carport featuring two parking spaces. The main floor features a spacious laundry room, a renovated 3-piece bathroom, and a bedroom with storage ideal for guests or a home office. The second level showcases an open-concept living and dining area with Luxury Vinyl Plunks and a cozy electric fireplace. The brand-new kitchen is a standout, featuring stainless steel built-in oven, cooktop with downdraft range hood , pots and pans drawers, a double sink with quartz countertops, and elegant luxurious flooring with full-height mosaic backsplash creates a striking focal point and adds texture to the cooking area. From here, step out to your private, fully fenced yard with a small deck perfect for outdoor enjoyment. The third level includes a large primary bedroom with sliding mirrored closet doors, along with generous second and third bedrooms. The renovated main bathroom offers double sinks for added functionality. Prime location near the LRT and Ottawa River. A.C. (2025), Flooring (2025), Kitchen (2025), Brand new never been used appliances (2025), Washrooms (2025) Laundry Room (2025), Kitchen Window (2025),Roof (2014 Approx.), Furnace (Approx May 2010) All plumbing fixtures and electrical panel, outlets and switches (2025), Fresh paint throughout (2025). Renovated completed as per city of Ottawa Permit. ESA Certificate (2025). Located within walking distance to the newly approved Lebreto Arena project, offering potential for increased property value and exciting neighborhood growth. (id:19720)
RE/MAX Hallmark Realty Group
235 Elgin Street W
Arnprior, Ontario
DETACHED BUNGALOW with DETACHED GARAGE/WORKSHOP on MASSIVE LOT in booming DOWNTOWN ARNPRIOR. Walking distance to all amenities and waterfront. Rock solid 1960s all brick bungalow. 2 bedrooms on main floor with plenty of space for a 3rd in basement. 2 full bathrooms. Boasting a STUNNING ADDITION that completely transforms the floorpan providing a sprawling open concept kitchen, dining & family room. This beauty may be older in style, but has plenty of custom high-end finishes for the era of the latest renovation. Must see to appreciate. AN ABSOLUTE GEM! Oversized windows and SKYLIGHTS = SUNNY & BRIGHT. FINISHED BASEMENT w/ large family room w. BAR. BURSTING WITH CURB APPEAL. Long driveway w/ parking for 4+ cars, fantastic landscaping. Sprawling rear deck with TIKI BAR. Detached garage could also be used as workshop. This magnificent home has been lovingly maintained and is perfect to start making family memories or as an INVESTMENT/REDEVELOPMENT property. Addition Built in 1980's along with custom kitchen. Roof 2012. Windows 2002 to 2014. Furnace/ Air Conditioning 2019. Some photos have been virtually staged. (id:19720)
Paul Rushforth Real Estate Inc.
1499 Goth Avenue
Ottawa, Ontario
Welcome to 1499 Goth, a spacious home in the highly sought-after Blossom Park community. Offering 4+1 bedrooms, a dedicated office, and multiple living areas, this residence is perfect for families, multi-generational living, or anyone seeking both comfort and flexibility in their space.Bright, open living and dining areas create a warm, inviting flow, while the well-appointed kitchen offers generous storage and counter space. Upstairs, four bedrooms provide comfort and privacy, with large windows filling each room with natural light. The finished basement adds a 5th bedroom, full bath, office space and a flexible recreation space.Enjoy summer evenings in the private backyard, ideal for relaxing, gardening, or entertaining. Just a short drive to South Keys Shopping Centre, schools, parks, and transit, this home blends comfort, space, and convenience in one of Ottawas most established communities. Don't miss your chance book a private showing today. (id:19720)
Royal LePage Integrity Realty
100 Laurier Street
Casselman, Ontario
Incredible Investment Opportunity in the Heart of Casselman No Rear Neighbours! This well-maintained triplex is ideally located in the vibrant and growing community of Casselman, offering a rare chance to own a fully leased income-generating property. Each of the three spacious units features 3 bedrooms, 1.5 bathrooms (3-piece + 2-piece), in-unit laundry, and a thoughtfully designed layout that appeals to quality tenants. Set on a private lot, the building offers six dedicated parking spaces two per unit for added convenience. All units are currently leased, including one on a month-to-month basis, providing both immediate cash flow and flexibility for the new owner. Whether you're a seasoned investor looking to expand your portfolio or a first-time buyer hoping to live in one unit while renting the others, this property checks all the boxes. With strong rental potential, a prime location near local amenities, and steady income, this is an opportunity you don't want to miss. For a full financial breakdown or to schedule a private viewing, don't hesitate to reach out! (id:19720)
Century 21 Synergy Realty Inc
2 - 55 Steele Park Private
Ottawa, Ontario
Nestled in a quiet, accessible neighbourhood just steps from shops, parks, playgrounds, public transit (including the nearby Ogilvie O-Train), and schools, this beautifully updated 2-bedroom, 2-bath condo offers incredible value and convenience.The open-concept main floor features a bright and modern kitchen with quartz countertops, granite breakfast bar, glass tile backsplash, and stylish light fixtures. Rich hardwood flooring flows through the dining and living areas, where a gas fireplace with brick accent wall adds warmth and character. French doors lead to your own private garden oasis perfect for relaxing, entertaining, or BBQing in the warmer months.Downstairs, the lower level boasts two spacious bedrooms with soaring 9-foot ceilings, a full bathroom, convenient laundry room with washer and dryer, additional storage, and a linen closet.Additional features include central air conditioning and TWO dedicated parking spaces, each equipped with its own electrical outlet ideal for winter plug-ins or EV adaptors.This is a rare opportunity to own a move-in ready home in a well-connected, family-friendly community. Don't miss it! (id:19720)
Royal LePage Performance Realty
3123 Trillium Way Nw
Beckwith, Ontario
Welcome to this beautifully maintained country chic home, perfectly situated on a picturesque and private 1-acre lot just outside the historic town of Perth. From the moment you ascend the steps to the inviting front porch, you'll be captivated by the warmth, character, and timeless charm this home exudes.Inside, natural light fills every room, enhancing the bright and welcoming atmosphere throughout. The main floor offers both a cozy living room and a separate family room perfect for relaxing or entertaining as well as the added convenience of a main-floor laundry room.Upstairs, you will find four generously sized bedrooms, including a spacious primary suite complete with its own ensuite bathroom. With two and a half bathrooms in total, this home offers both comfort and functionality for growing families or those who love to host.The unfinished basement presents a great opportunity for a workshop, storage, or future finishing potential. Outside, enjoy the beautifully landscaped grounds, offering privacy and serenity in a stunning natural setting. The large backyard deck is ideal for outdoor dining, summer gatherings, or simply soaking in the peaceful surroundings.Whether you're looking for a family-friendly retreat or a charming country escape, this one-of-a-kind home combines rustic elegance with modern comfort in an unbeatable location. (id:19720)
Exp Realty
1148 Beckett Crescent
Ottawa, Ontario
Stunning Valecraft townhome offering over 2,100 sq. ft. of stylish living space in the heart of family-friendly Stittsville. Nestled on a quiet crescent, this 4-bedroom, 4-bathroom home is just minutes from top-rated schools, scenic parks, nature trails, and all the shops and amenities. From the moment you arrive, you'll be impressed by the extended interlock driveway and welcoming front porch. Step inside to a bright, spacious foyer with convenient powder room and garage access. The stylish kitchen with high-end SS appliances, quartz countertops, a walk-in pantry, oversized island, and chic subway tile back splash perfect for everyday living and entertaining. The open-concept living and dining areas feature gleaming hardwood floors and a cozy gas fireplace that creates a warm, inviting atmosphere. Upstairs, discover 3 generous bedrooms, a full family bath, and a laundry. The primary bedroom boasts a 4-piece en-suite with glass shower, soaker tub, and a walk-in closet. The fully finished lower level offers even more versatility, with a full bath and spacious 4th bedroom. Step outside to your private, landscaped backyard complete with an interlock patio and gazebo perfect for summer evenings and family gatherings. A perfect blend of modern elegance, comfort, and convenience this home truly has it all. Don't miss your chance to make it yours! (id:19720)
Right At Home Realty
73 - 635 Makwa Private
Ottawa, Ontario
Well maintained modern stacked townhome situated in desirable Wateridge Village with beautiful PRIVATE ROOFTOP TERRACE! This is a bright 2 bed / 1.5 bath upper-level corner unit in the heart of a vibrant, well-connected community. Main floor is featuring upgrades and modern tasteful finishes. Upgraded open concept white kitchen with granite countertops, breakfast bar, laminate flooring, and open-concept living and dining space. The upper level offers a primary bedroom with its own private balcony and the second bedroom ideal for guests or a home office. This level also includes a full bath and convenient laundry area. On the 3rd level a large west-facing rooftop terrace is the perfect spot to have your morning coffee or drinks with friends and family. Within minutes to parks, public and private schools, highway access, Montfort Hospital, CMHC, NRC, Costco, St. Laurent & Gloucester shopping malls and more. One parking spot is included. Tenant is responsible for utilities and hot water tank rental. NO SMOKERS PLEASE. Available Oct. 1. (id:19720)
Home Run Realty Inc.
164 Scenic Lane
Ottawa, Ontario
Rare found OTTAWA RIVERFRONT 3+1 bedroom bungalow with fully finished basement for rent. Wood burning fireplace in living room. 2 full Bathrooms. Stunning views of Gatineau Hills. Great for boating, swimming & all kinds of family fun. Boat can be docked. Located at end of quiet private road maintained by home owners assoc. Neighbour on 1 side only. Hot water tank is owned. Heat pump for AC and heating. Move in ready. (id:19720)
Home Run Realty Inc.
28 Parker Avenue
Ottawa, Ontario
Welcome to 28 Parker Avenue! Nestled in the sought-after Crestview/Meadowlands neighborhood, this charming 3-bedroom, 2-bath brick and stone bungalow offers the perfect blend of comfort and convenience. A bright, enclosed front porch welcomes you into the home, leading to a main level with gorgeous hardwood floors and a flexible layout. At the heart of the home is a versatile 4-season sunroom overlooking the private, hedge-lined backyard. an ideal spot for family gatherings, casual dining, or simply relaxing. The kitchen, relocated to the rear to connect seamlessly with the sunroom, creates a natural hub for everyday living and entertaining, while the original kitchen space now offers flexibility for a home office or bedroom.The partially finished lower level includes a cozy recreation room with a gas fireplace and plenty of space to customize whether its a gym, theatre, office, or even a 4th bedroom. Set on a beautiful 65ft x 100ft lot, this family-friendly bungalow is minutes to parks, schools, shops, grocery stores, Algonquin College, and only a 10-minute drive to downtown Ottawa. 48 hrs irrevocable on all offers. (id:19720)
Engel & Volkers Ottawa
903j Elmsmere Road
Ottawa, Ontario
903J Elmsmere Rd is a lovely refurbished move-in ready end unit town home, with no rear neighbours. On the main level you will find a large coat closet, powder room, a spacious kitchen with a large bay window letting in lots of natural light and a convenient pass through to the dining room and large living room with a door to the yard. The fenced back yard is accessed from the living room and beyond the yard is a beautiful park like area to enjoy. Upstairs you will find 3 spacious bedrooms, with wall-to-wall closets in the primary bedroom, and a renovated main bathroom. On the lower level is a large L-shaped rec room and laundry/storage area with lots of shelving. Updates this year in this 3 bedroom home include: newly painted throughout; new vinyl laminate flooring on the main and lower levels; refinished parquet flooring on the upper level; updated main bathroom and powder room; new kitchen counter top, sink, faucets and hood fan. The A/C unit was installed in 2020 and the double oven of the stove has not been used! Condo fees include: water, gas, hydro, snow removal, building maintenance (roof, windows etc.), HVAC maintenance (except A/C), common area maintenance including the swimming pool, garbage removal, building insurance. One can park temporarily in front of the unit to unload groceries then park just up the road where you can view your car from the kitchen. Another feature is mail delivery is to the unit. This home, in the sought after area of Beacon Hill South, is close to shopping, transit, schools and recreation facilities. Do not hesitate to book a viewing! (id:19720)
Royal LePage Performance Realty
1417 Ballard Court
Ottawa, Ontario
Welcome to 1417 Ballard Court, nestled in the family-friendly community of Pineview, Ottawa. This home is part of the sought-after Golfview Estates, a well-managed condo development located just steps from Pine View Golf Course, offering the perfect blend of tranquility and convenience. Enjoy effortless living with Blair Station LRT a short walk away and immediate access to Highways 417 and 174 - ideal for commuters. You're also close to big-box shopping like Costco and Home Depot, several grocery stores, an array of restaurants, parks, and schools. Step inside to discover a bright main level with a galley-style kitchen, a cozy dining area, and a spacious living room that opens to a fully fenced yard and private patio - perfect for relaxing or entertaining outdoors. A convenient path from the rear patio leads directly to the parking area. The home includes one outdoor parking space, wired for an EV charging station, and there's ample visitor parking for guests. Upstairs, three generously sized bedrooms and a full bathroom provide comfortable accommodation for first-time buyers, growing families, or investors. The finished lower level adds value with a family room, laundry, and plenty of storage. Recent updates include a new furnace and central air installed in October 2023. The condo corporation has also replaced the roof, windows, and exterior doors within the past ten years. Walkways and parking were resurfaced approximately five years ago. All lawn care, snow removal, and maintenance of common spaces are professionally managed by the condo board, offering a truly low-maintenance lifestyle. 1417 Ballard Court offers a fantastic opportunity to enjoy a vibrant, convenient lifestyle in Golfview Estates. (id:19720)
RE/MAX Hallmark Pilon Group Realty
39 Watchim Street
Ottawa, Ontario
GREAT OPPORTUNITY! Only 3 yrs young, this premium END-UNIT row unit is 1 of the largest models available, with 3 spacious bedrms, 3 baths, a premium oversized fully fenced lot & a bright, functional layout that stands out from the rest. Enjoy a WELCOMING COVERED FRONT PORCH leading into a sun-filled foyer w/soaring 9 ceilings, a full glass-panel front door framed by glass side panels on each side, & a decorative transom window above. PRACTICAL MAIN FLOOR large mudroom w/double closets & inside access to the garage-A rare find- & an upstairs laundry rm add convenience. LOCATED IN ONE OF ORLEANS MOST SOUGHT-AFTER AREAS, steps to Aquaview Park w/walking trails around a scenic pond, playground, & open green space, & walking distance to an incredible variety of amenities including restaurants, cafés, grocery stores such as Sobeys, Metro, Farm Boy, & Market Fresh, pharmacy, banks, fitness centres, & more along 10th Line & Innes. Easy access to transit & schools. SUNLIGHT POURS in from SOUTHERN & WESTERN side EXPOSURES as well as the back patio door & windows, filling the popular open-concept design perfect for both everyday living & entertaining. The GOURMET KITCHEN features chic cabinetry, centre island w/breakfast bar, double sink w/upgraded faucet, subway tile backsplash, LG stainless steel appls including gas stove w/220V hookup, & Broan hood fan. QUALITY FINISHES incl hardwood & ceramic on main, oak railings, colonial trims, decora switches, upgraded lighting, & plush carpets upstairs & in the fully FINISHED LOWER LEVEL that boasts a massive family room ideal for a games area including pool table, home theatre, or gym.. GENEROUS BEDS include 1 fitting a queen & a primary retreat with walk-in closet & private 4-pce ENSUITE that comfortably fits a king-size bed set. FRESHLY painted throughout, owned on-demand water heater, wide stairwell, & abundant storage + 4 YRS TARION WARRANTY. Fresh, modern, & truly move-in ready! Ask for full F-S & more info avail. Don't miss it! (id:19720)
Martels Real Estate Inc.
2555 Hunters Point Crescent
Ottawa, Ontario
Welcome to this beautifully maintained semi-detached home in the highly sought-after Blossom Park community. Featuring 3 bedrooms and 3 bathrooms, this home sits on a fully fenced lot, perfect for outdoor enjoyment. Hardwood flooring runs throughout the first and second levels, enhancing the bright and open main floor layout. The spacious kitchen, living, and dining areas are ideal for entertaining, with abundant natural light streaming through large rear windows. The extended family room with a cozy fireplace provides the perfect spot to relax. Upstairs, the primary bedroom offers a private 3-piece ensuite, complemented by two additional generously sized bedrooms. The fully finished basement provides versatile extra living space, ideal for a family room, home office, or recreation area. This property is conveniently located with easy access to public transit, shopping, parks, the airport, T&T Supermarket, and a golf course. Please allow 48 hours irrevocable on all offers. Applications must include an application form, recent pay stubs, an employment letter, and credit reports (id:19720)
Home Run Realty Inc.
166 Dion Avenue
Clarence-Rockland, Ontario
The perfect blend of style, space, and sunlight - welcome to your dream end-unit townhome on a premium corner lot! This stunning brand new 3-bedroom, 4-bathroom home offers everything today's buyers are searching for: modern finishes, functional design, and the added privacy and curb appeal that only an end-unit can provide. Step into a bright and open-concept main floor that effortlessly combines style and function. Rich hardwood flooring, sleek ceramic tiles, and oversized windows create a warm and inviting space flooded with natural light. The chef-inspired kitchen is the heart of the home, featuring luxurious stone countertops, an undermount sink, custom cabinetry, and an extended island perfect for hosting or casual dining. A stylish powder room and convenient access to the garage complete this well-thought-out level. Upstairs, you'll find three spacious bedrooms and two full bathrooms, including a serene primary retreat with a large walk-in closet and a private 3-piece en-suite. Whether you're relaxing or getting ready to tackle the day, this personal oasis checks all the boxes. The fully finished lower level adds even more value and versatility, offering a generous rec room ideal for movie nights, play space, or a home gym. A third full bathroom and dedicated laundry area make this basement as practical as it is comfortable. Set on a large corner lot with extra yard space, this property is perfect for entertaining, gardening, or simply enjoying the fresh air. With new construction peace of mind and beautiful contemporary finishes throughout, this home is a great opportunity you wont want to miss! (id:19720)
Royal LePage Integrity Realty
3 River Ridge Crescent
Arnprior, Ontario
Stunning 3+1 Bedroom Home Backing onto Ravine No Rear Neighbours! Mornings are made for the sun-drenched front porch the perfect spot for coffee and quiet then spend your afternoons soaking up the sun in the private backyard oasis. Welcome to this beautifully maintained home located on a quiet, family-friendly street in one of the area's most desirable neighbourhoods. Thoughtfully designed for growing families, this home offers the perfect balance of space, comfort, and a true connection to nature all just minutes from top-rated schools, shopping, parks, and recreational amenities.The spacious main floor features both a formal living room and a warm, welcoming family room with a gas fireplace that overlooks the backyard. A sparkling, updated kitchen with granite countertops flows into a bright dining area with views of the private yard perfect for everyday living and entertaining.Upstairs, you'll find 3 generous bedrooms a 5 piece bathroom and laundry, while the recently finished lower level offers a 4th bedroom, full bathroom and rec. room - just add flooring to complete the space. This flexible lower level is ideal for multigenerational living, a guest suite, home office, or even a future Airbnb. Additional updates include newer flooring on the main level and a low-maintenance composite front deck that adds curb appeal. Step outside to your own private backyard oasis, backing onto a peaceful ravine with no rear neighbours. Enjoy the sounds of nature and spot a variety of birds drawn to the tranquil green space. A large two-tiered deck leads to a sparkling pool, sunken hot tub, and a change cabana, making this home an entertainers dream. Homes like this don't come along often book your showing today! (id:19720)
Solid Rock Realty
1477 Watsons Corners Road
Lanark Highlands, Ontario
This 30-acre property welcomes you with a newly installed culvert and driveway guiding you into nature's masterpiece that is sure to inspire. This stunning acreage boasts mature red pine trees, creating a majestic canopy over the landscape. Diverse foliage includes maples, birch, and a variety of evergreens, adding vibrancy to the surroundings. The rolling hills lend character to the terrain, providing picturesque views and potential building sites. The property's whimsical feel invites exploration, with meandering pathways leading through the enchanting landscape. Bordered by natural ponds, the land seamlessly integrates with the water's edge, attracting local wildlife. Embrace the charm of the red pine forest, the variety of trees and the gentle hills. (id:19720)
Royal LePage Team Realty
3438 Wyman Crescent
Ottawa, Ontario
Welcome to this beautifully maintained, south-facing semi-detached home located in the highly desirable Windsor Park Village. Featuring 3 bedrooms and 3 bathrooms, this home sits on a fully fenced lot with a spacious deck, perfect for outdoor enjoyment. 9-ft ceilings on the main floor and hardwood flooring throughout. The main level offers a bright and open layout with a generous kitchen, living, and dining area, ideal for entertaining, with plenty of natural light pouring in from the large rear windows. The kitchen is equipped with ample cabinetry and storage. Upstairs, the spacious primary bedroom boasts a private 4-piece ensuite, accompanied by two additional well-sized bedrooms and a full bathroom. The fully finished basement offers versatile extra living space, perfect for a family room, home office, or recreation area. Conveniently located with easy access to public transit, schools, shopping, parks, the airport, T&T Supermarket, and a golf course. Recent upgrades: Roof (2022), Furnace (2018), fresh paint (2025), upgraded light fixtures (2025). 24 hours irrevocable for all offers please. (id:19720)
Home Run Realty Inc.


