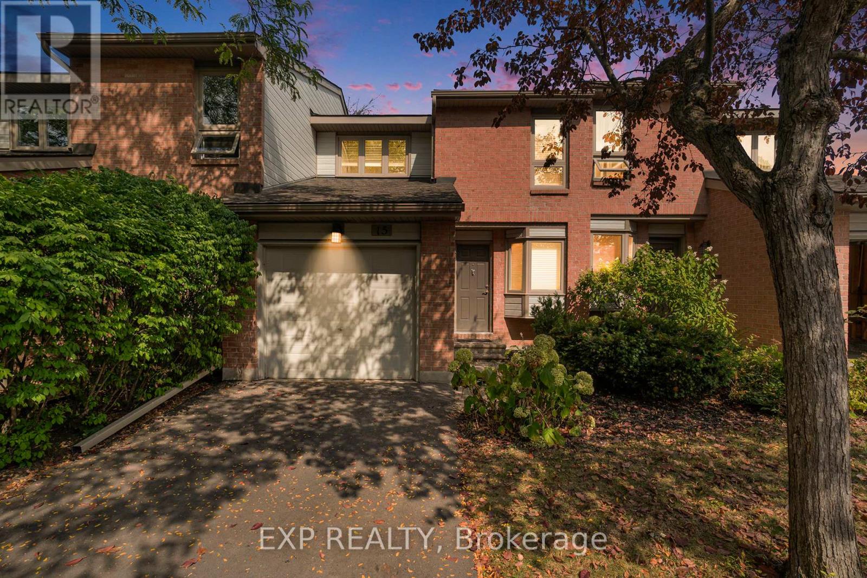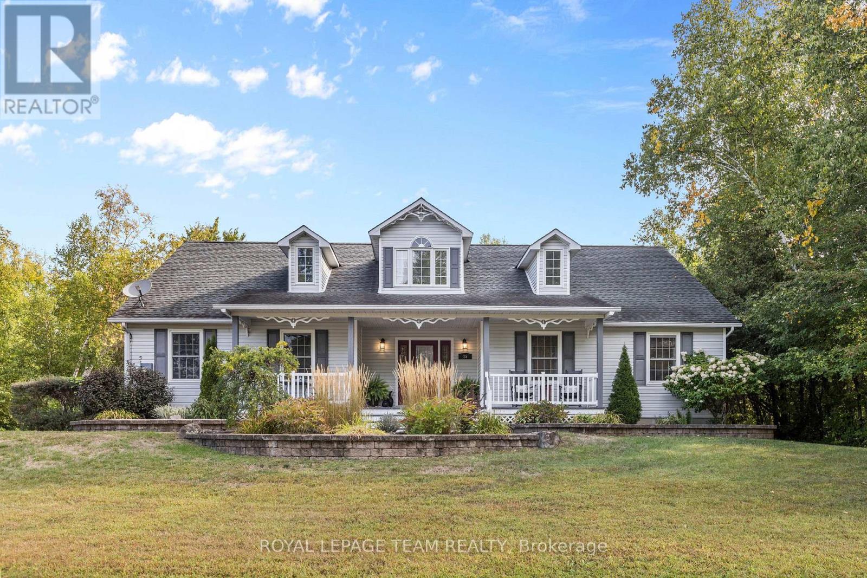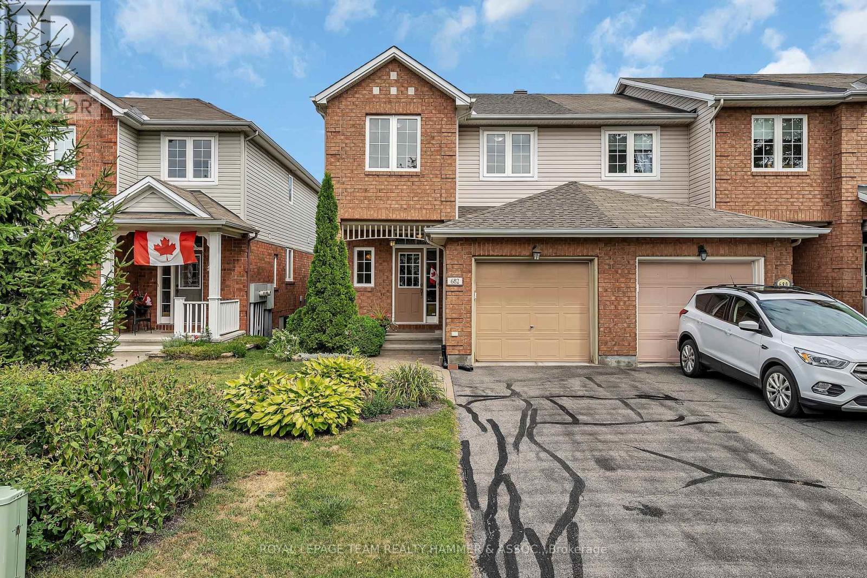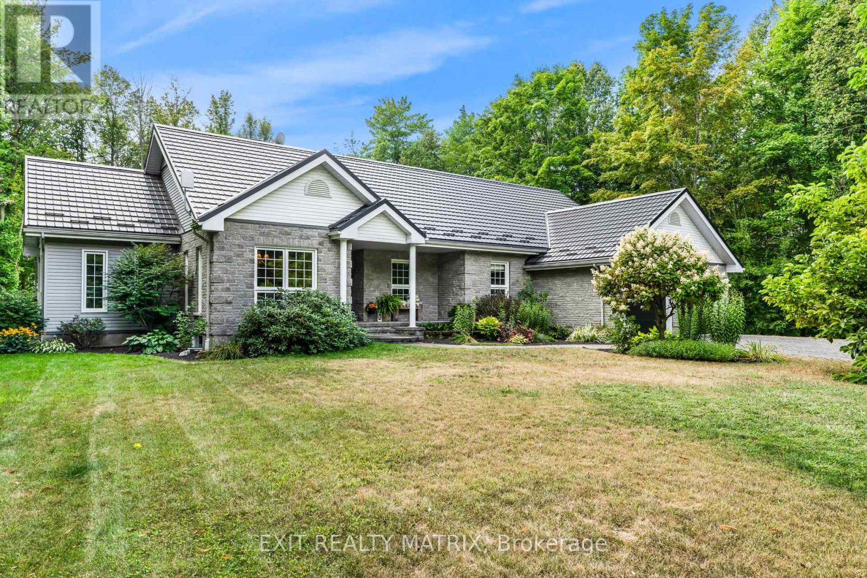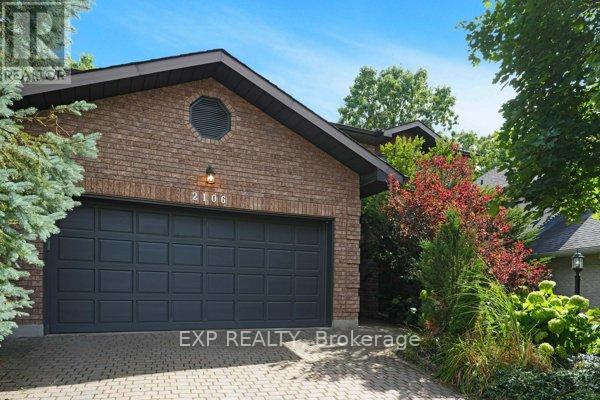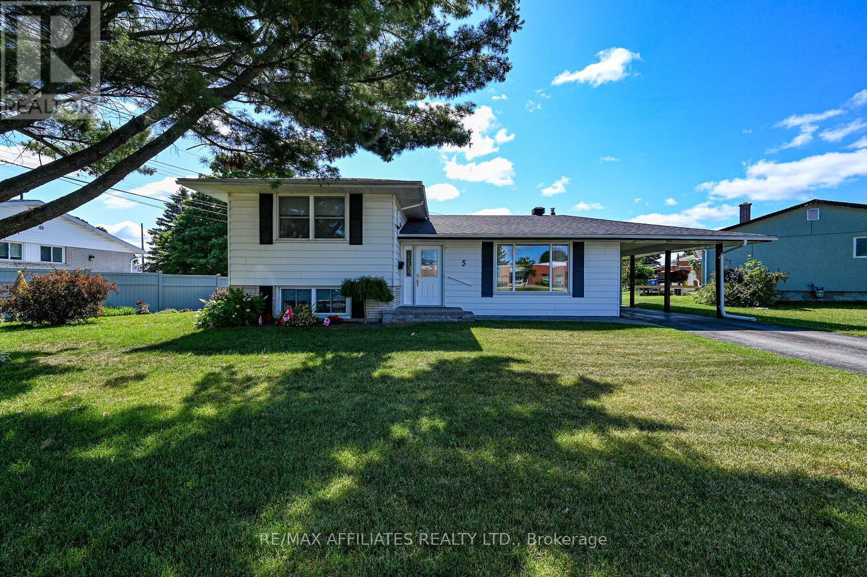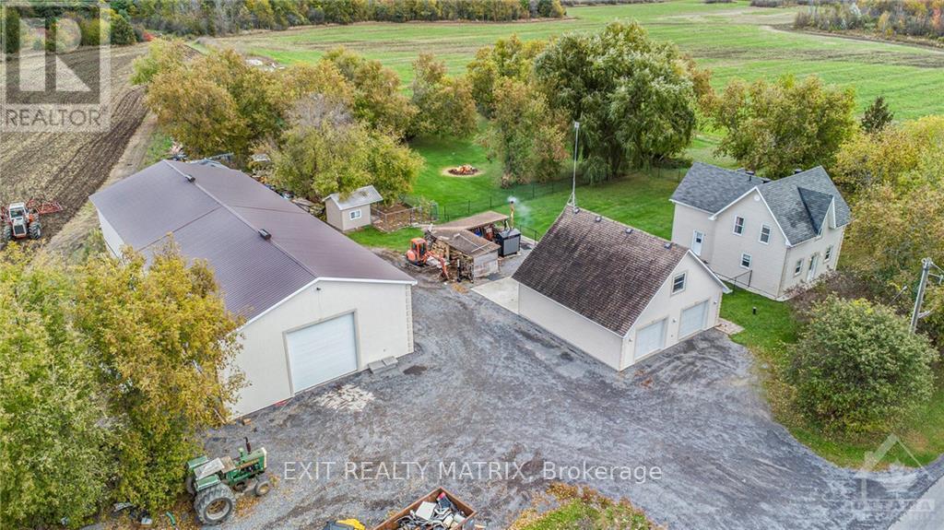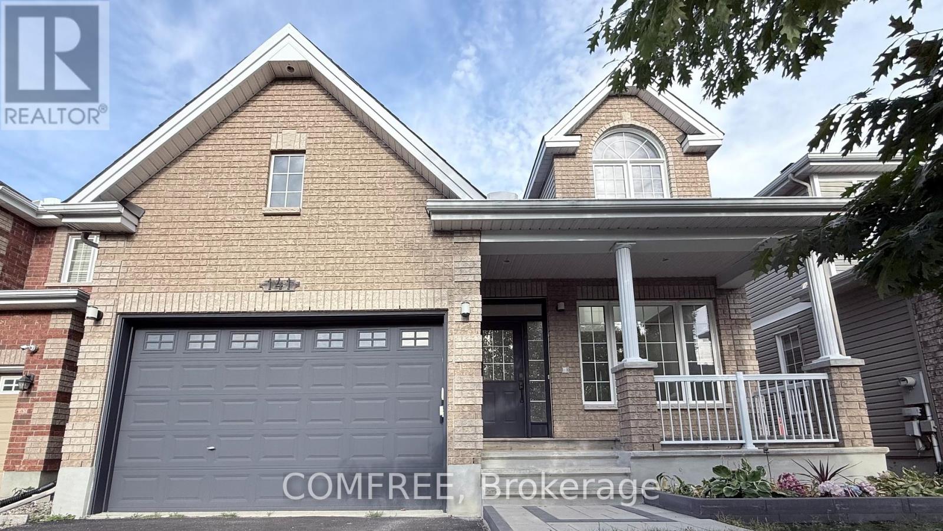Ottawa Listings
2725 Glen Street
Ottawa, Ontario
Back online and available, the conditional sale fell-through due to financing. Welcome to this beautiful 3+1 bedroom, 2.5 bathroom, 2-car garage home nestled in the peaceful and family-friendly Village of Metcalfe. This proudly maintained home is on a 100' x 216' lot (0.496 acres), has a fully fenced backyard with tall cedar hedges, a beautiful deck, gazebo, and fenced off vegetable garden, all private and very tranquil. The home is listed as a side-split, but it has the feel of a high-ranch. It is unassuming from the road; a substantial portion of the home extends backwards and is not visible from the street. Inside there is hardwood flooring throughout the main level with a modern kitchen and appliances. The spacious lower level has large windows, allowing tons of natural light throughout. The lower level features a large family room with a wood burning fireplace, a massive rec-room, bedroom/den and storage, all renovated in 2023. It is walking distance to several parks and schools, the library (with Early On program) the farmers market, Metcalfe Fair and more. There is an extensive list of updates and maintenance items throughout the home, including: whole-home windows and 3 exterior doors by Verdun (2021), Furnace (2023), lower level renovation (2023), roof shingles (2011- 40yr rated shingle), insulated garage slab + garage door + asphalt transition to garage (2024), deck expansion (2015), kitchen (2013), attic insulation top-up (2012), custom marble counters for all bathroom vanities (2017), and more. Ask the listing agent for the complete list of updates. There has been yearly servicing for the Furnace & A/C by Enercare, yearly water filtration system servicing by Eastern Water Systems, and regular septic pumping as needed. Finally, the bonus item is that the city just re-paved Glen Street in August 2025. All measurements, dates, square footage, room dimensions, lot dimensions, acreage, and property taxes are approximate. 24 hours irrevocable requested. (id:19720)
Century 21 Synergy Realty Inc
12 Bayside Private
Ottawa, Ontario
Rarely offered semi on a private condo road! Located less than a 4 minute walk to Mooney Bay Beach, 5 min drive to the LRT Station, and less than 20 minutes to downtown. Fantastic investment for those commuting into downtown for work. This home has been extensively renovated from top to bottom. Offering 4 bedrooms, 2.5 bathrooms and a finished basement. As you step inside you are greeted with high ceilings in the foyer with large windows and upgraded pot lights. The 22' living room offers tons of space for living and entertaining friends. The kitchen has been tastefully renovated with all white cabinets, white quartz countertops and LG stainless steel appliances. Upstairs offers a spacious primary bedroom with en-suite bath, along with 3 additional bedrooms for guests, kids rooms or an office. Upstairs laundry! The basement has been finished with access to the garage and additional storage. Quiet community located on a cul-de-sac and a large park at the end of the street. Perfect for pet owners or those who want to live close to recreation and a nearby commute to work. Fully house renovation (2025), A/C & HWT (Rental). OPEN HOUSE SUNDAY SEPTEMBER 28TH FROM 2-4PM. (id:19720)
Engel & Volkers Ottawa
1008 - 555 Brittany Drive
Ottawa, Ontario
Welcome to this beautifully appointed 1-bedroom + den, 1-bathroom condo offering comfort, functionality, and an unbeatable location in desirable Manor Park. Thoughtfully designed for modern living, this spacious unit features a smart layout with tasteful updates throughout. The renovated kitchen (2015) offers ample cabinetry, generous counter space, and a large pantry perfect for cooking, hosting, or enjoying quiet meals at home. The open-concept living and dining area is filled with natural light thanks to oversized windows and provides direct access to a private balcony with peaceful, tree-lined views and nearby trails ideal for morning coffee or evening relaxation. The versatile den with double French doors adds valuable flexibility perfect for a home office, guest space, workout room, or reading nook. The bright primary bedroom features a walk-in closet and serene views, creating a cozy retreat. The spacious 4-piece bathroom includes a deep soaker tub and a separate shower for a spa-like experience. Additional features include generous in-unit storage, a well-maintained building with outstanding amenities: a fitness center, sauna, library, party room, outdoor pool, and laundry facilities. All of this just minutes from downtown Ottawa, as well as near by groceries, shopping, parks, trails, Montfort Hospital, restaurants, schools, NRC, LRT & public transit. Whether you're a first-time buyer, downsizer, or investor, this condo offers the perfect blend of lifestyle, location, and value. 24 hours irrevocable on all offers. (id:19720)
Royal LePage Integrity Realty
15 - 710 Coronation Avenue
Ottawa, Ontario
Welcome to 15-710 Coronation Avenue, a charming 3-bedroom, 3-bathroom townhome offering comfort, space, and low-maintenance living in one of Ottawas most convenient east-end locations. This well-kept home is ideal for families, first-time buyers, or anyone looking to enjoy the benefits of a managed condominium community. The main floor features a bright, open layout with hardwood floors and large windows that bring in plenty of natural light. The spacious living and dining areas are perfect for entertaining, complete with a cozy fireplace and direct access to the private backyard patio. The kitchen is functional and inviting, with generous cabinetry & counter space. Upstairs, you'll find a generous primary suite with a private ensuite bathroom, along with two additional well-sized bedrooms and a full main bath perfect for kids, guests, or a home office. The unfinished lower level provides excellent storage or the potential to customize the space to fit your lifestyle, whether you need a gym, media room, or workshop. This home also includes an attached garage with inside entry, driveway parking, and a quiet setting within a mature, well-run community. Condo fees cover exterior maintenance, building insurance, landscaping, and snow removal for common areas, giving you peace of mind and a truly low-maintenance lifestyle. Located close to shopping, schools, parks, transit, and with easy access to downtown Ottawa, this property combines convenience with comfort. Don't miss your opportunity to call 15-710 Coronation Avenue home! (id:19720)
Exp Realty
19 Foster Street
Ottawa, Ontario
Stylish, fully renovated home in the heart of Hintonburg! Located in one of Ottawas most vibrant and walkable neighbourhoods, this beautifully updated 3-bed, 2-bath single-family home blends modern design with everyday functionality. The main floor has been completely recreated in a GOHBA nominated renovation by StyleHaus Interiors. Featuring a sophisticated open-concept layout, the kitchen boasts custom millwork, and a large quartz waterfall peninsula. With high-end appliances such as Fisher Paykel and Miele, as well as fixtures by Restoration Hardware, Brizo, and Hinkley, this space is perfect for both entertaining and refined daily living. A stunning powder room was also added, with DXV wall hung toilet and custom wallpaper. The flooring has been re-levelled on both the main and second level, with new subfloors and white oak hardwood flooring, while much of the original trim, railings, and doors have been kept to maintain its century old character. The main level gives plenty of space for dining and living, while a separate den is found off the kitchen - perfect for an office or kids play space. Upstairs, you'll find three generous bedrooms, including a spacious primary and second bedroom, each outfitted with wall-to-wall custom closets. The main bathroom impresses with luxury fixtures by DXV and CB2, custom cabinetry, and thoughtful finishes. Hudson Valley Lighting fixtures in the primary bedroom, and Hunter Douglas window treatments throughout complete the look.The basement offers excellent storage space, along with the detached garage, while the private backyard with a three season flowering garden is ideal for outdoor enjoyment. The front yard has been professionally landscaped as well. Complete electrical, plumbing, and ductwork updates have been done, along with newer siding, windows, roof, and HVAC systems. All of this just steps from shops, cafes, restaurants, and parks, as well as Connaught PS, and nearby French primary and English middle schools. (id:19720)
Engel & Volkers Ottawa
15 Empress Drive
North Grenville, Ontario
Welcome to 15 Empress Drive, a beautifully maintained Victoria Park bungalow on a private 1.1 acre lot. Built in 1995 and thoughtfully updated, this home offers over 2,500 sq. ft. of finished living space across two floors designed for comfort, function, and family living. Step inside to a bright, open-concept main level featuring refinished hardwood floors (2025), a welcoming living room with fireplace, and a stylish kitchen complete with a gas range and restaurant-grade hood fanideal for cooking enthusiasts. The dining area flows seamlessly to the resurfaced back deck (2025), where you can enjoy serene views of your private, treed yard with its own walking trail. A convenient mudroom with laundry connects directly to the oversized double garage. The spacious primary suite boasts a 4-piece ensuite, while two additional bedrooms and a full bath complete the main level. Downstairs, the fully finished lower level offers incredible flexibility with two more bedrooms, a spacious rec room with a cozy wood stove, a full bath, and generous workshop/storage room. This home has been well maintained with significant updates: septic tank (2024), front porch stairs (2025), dishwasher (2023), hot water tank (2021), water treatment system (2017); AC (2014); HRV (2014); roof (2008); and furnace (2007). Regular upkeep such as annual furnace servicing and bi-annual chimney cleaning ensures peace of mind. Outdoors, the property provides space to garden, play, or entertain, with two storage sheds and dedicated wood storage. Living in Victoria Park means enjoying a welcoming, family-friendly neighbourhood surrounded by mature trees, wide lots, and a strong sense of community. With nearby parks, trails, and convenient access to schools, shops, and commuter routes, it's no wonder this community remains one of Kemptville's most desirable locations. Discover a lifestyle of comfort, community, and tranquility at 15 Empress Drive. Minimum 48-hour irrevocable. (id:19720)
Royal LePage Team Realty
682 Wild Shore Crescent
Ottawa, Ontario
Welcome to this stunning end-unit Sunnyvale model townhome by Urbandale, beautifully maintained and freshly painted, showcasing true pride of ownership.This bright and spacious 3-bedroom home offers 2 full baths, 2 half baths, and a finished basement for added living space. With inside garage access, everyday life is made simple and convenient.The sun-filled, open-concept living and dining room features gleaming hardwood floors, a cozy gas fireplace, and access to the landscaped, fully fenced yard. The expansive kitchen is a chefs delight with ample cabinetry, walk-in pantry, modern appliances, and an oversized island with seating for fourperfect for gatherings.Upstairs, the serene primary suite boasts a walk-in closet and ensuite bath, with space for a king-sized bed. Two additional bedrooms offer flexibility for family, guests, or a home office, filled with natural light and generous storage. A main bath and linen closet complete the level.The finished basement extends your options with a versatile rec room wired for projector and speakers, plus a convenient laundry area and plenty of storage.Enjoy your private outdoor retreat in the landscaped, fully fenced backyard. Nestled in the desirable Riverside South community, you're surrounded by tree-lined streets, parks, excellent schools, shopping, and the LRT. This exceptional home combines comfort, functionality, and style- move in and enjoy! (id:19720)
Royal LePage Team Realty Hammer & Assoc.
1736 Groves Road
Russell, Ontario
This expansive bungalow, set on over 2.5 acres of treed property in Russell, perfectly balances comfort, character, and resort-style living. Thoughtfully designed and beautifully maintained, it offers bright, inviting spaces ideal for everyday life and entertaining. At the heart of the home, the kitchen features ample cabinetry, generous counter space, and a seamless flow into the sunny breakfast nook, where French doors open directly to the backyard oasis. Gather in the welcoming family room with a cozy fireplace, entertain in the formal dining room with peaceful treed views, or relax in the living room with French doors leading to a covered outdoor space. The main level offers two bedrooms, including a luxurious primary suite with a walk-in closet and spa-inspired 5-piece ensuite, while a separate 4-piece bathroom serves family and guests. The spacious lower level expands the living space with three additional bedrooms, a spacious laundry room, a 3-piece bathroom, and a large recreational area. Step outside to your private resort: a 12x30 inground saltwater pool with a 6-ft deep end, fully fenced for safety and enjoyment, surrounded by beautifully landscaped grounds, a terrace for outdoor dining, and a dedicated fire pit area for evenings under the stars. For those who enjoy gardening and homesteading, the property also features a large vegetable garden, chicken coop, and wood shed. Additional highlights include a durable tin roof, an attached 2-car garage, and a 24x30 garage base already in place a perfect rough-in for a future workshop or garage expansion. Blending modern comforts with timeless charm, this property is more than a home its a lifestyle retreat. From its bright interiors to its incredible outdoor amenities, every detail has been designed to make you feel at home. From the moment you arrive, you'll know: this is where you're meant to be. (id:19720)
Exit Realty Matrix
2106 Lamira Street
Ottawa, Ontario
**** OPEN HOUSE SUNDAY SEPT 28th 2-4**** Welcome to 2106 Lamira St in Applewood Acres! Nestled away in the west side of Alta Vista this quiet, exclusive street rarely has properties for sale. This 4 plus 1 bedroom house with NO REAR Neighbors is centrally located with transportation close by and Lansdowne Park just minutes away. Bank St shops are just steps away. Walking and cycling paths are minutes away. The spacious well designed kitchen offers a new stove and dishwasher. [2025] Skylights upstairs add a flood of light for the 2nd floor. Beautiful hardwood throughout the main level. Heated flooring in the master bath. Updated bathrooms on all levels. (id:19720)
Exp Realty
5 Ross Street W
Smiths Falls, Ontario
Welcome to 5 Ross St. West - A spotless, well loved home that's been beautifully maintained inside and out. This 4 bedroom , 2 bathroom split level offers a practical layout, perfect for a young family or those seeking a flexible living space. Step into a bright and welcoming foyer that flows into living room and dining area, perfect for everyday meals and special gatherings. The eat in kitchen is spacious, tidy and functional, with ample cabinet and counter space. Up just a few steps, you will find 2 comfortable bedrooms with double closets and lovely 4 pc bath.The lower level features 2 bedrooms (one currently being used as a hobby/ sewing room) Sweet 2 pc bath and convenient laundry area. Wonderful, clean, dry storage and utility space under main level Outside, enjoy a manageable yard with small garden space and perennial beds, spacious rear deck perfect for morning coffee and summer barbecues, carport with storage.Centrally located in Smiths Falls, in a quiet established neighbourhood, close to Schools, shopping, trails, parks and all amenities. The Sweetest place to call home! Call for viewing today! (id:19720)
RE/MAX Affiliates Realty Ltd.
1991 Finch-Winchester Boundary Road
North Stormont, Ontario
Presenting a unique multi-generational opportunity on 96 sprawling acres, w/25 acres of cultivatable land. This property boasts 2 homes, ideal for family living or business ventures. The 1st home is a beautifully renovated 2-storey residence, offering modern amenities & comfort, w/all appliances & an interior inground pool, ideal for year-round relaxation. The home is bathed in plenty of natural light, creating a warm & inviting atmosphere throughout. Numerous upgrades have been made to ensure this property is well-prepared for long-term use. The 2nd home, built in 2022, is a charming detached 1-bedroom, 1-bathroom bungalow featuring ceramic & laminate flooring, complete w/a double garage. Additionally, this property includes a double car garage w/a loft & bathroom, powered by its own system, & a massive 100x40 garage/shop, w/a 40x50 radiant heated section. Dont miss this versatile & expansive property, offering endless possibilities for farming, family living or business ventures! (id:19720)
Exit Realty Matrix
141 Stedman Street
Ottawa, Ontario
Welcome to this beautifully maintained Valecraft "Rusa" bungaloft (bungalow with loft), a stunning open-concept home thoughtfully designed for effortless and accessible living. Natural sunlight floods the home, accentuating the vaulted ceilings and natural oak hardwood in the formal living room, dining room and hallway, while brand-new luxury vinyl planks (2025) flow throughout the kitchen, family room, bedrooms and bathrooms. This home offers ultimate convenience with three spacious bedrooms, each with its own walk-in closet, three full bathrooms, and a main floor laundry room. Perfectly suited for those with mobility considerations, the design incorporates a built-in ramp in an oversized garage, a flush porch landing for seamless entry, two luxurious Jacuzzi walk-in showers (2023), two smart toilets (2023), and modern floating vanities in the two fully renovated spa-inspired bathrooms on the main floor (2023) and a fully renovated 4-piece bathroom with quartz vanity on the second floor loft (2025).The chef's kitchen is a culinary dream, featuring a customized two-tiered quartz island for meal prep and dining, a breakfast bar, a double pantry, and pot lighting (2025). Relax or entertain in the low-maintenance, cedar fenced backyard, complete with new interlock (2025), river stone, natural wood deck, and natural gas line for barbecue. Enjoy complete peace of mind with numerous recent upgrades, including a new roof (2021), a high-efficiency Lennox heat pump and furnace (2023), a tankless hot water heater (2023), Leaf Filter gutter guards (2024), a freshly sealed driveway (2025), OTR microwave and exhaust fan (2025), and Bell Fibre High-Speed internet centrally located in the house (2023). This exceptional home, with five intercom stations plus alarm system hardware installed, is the perfect blend of style, comfort, and convenience. Total above ground living space is 2,182 sq.ft. (main floor 1,570 sq.ft. + loft 612 sq.ft.) (id:19720)
Comfree





