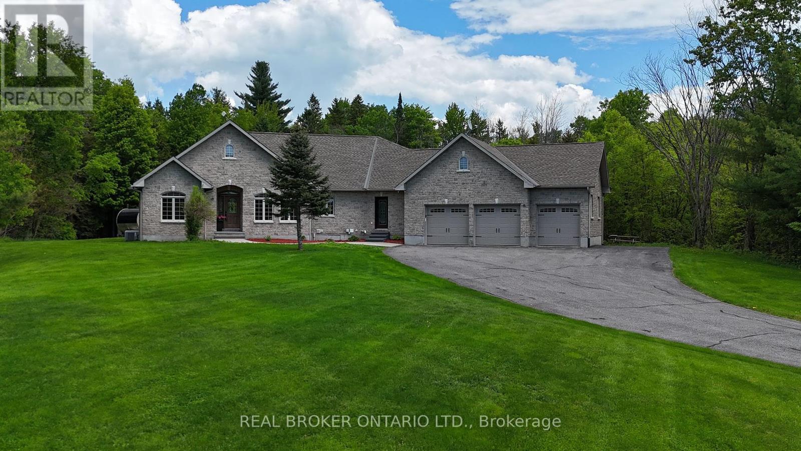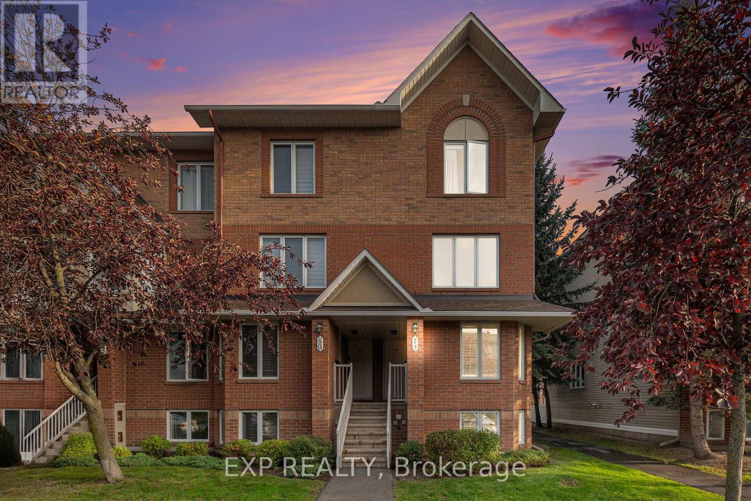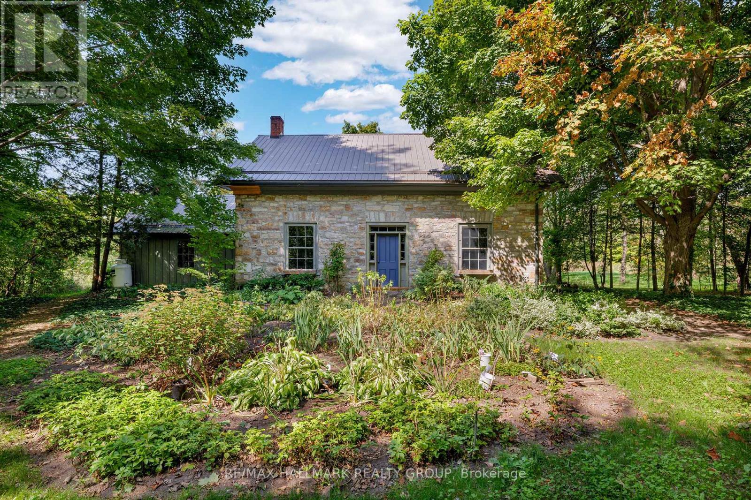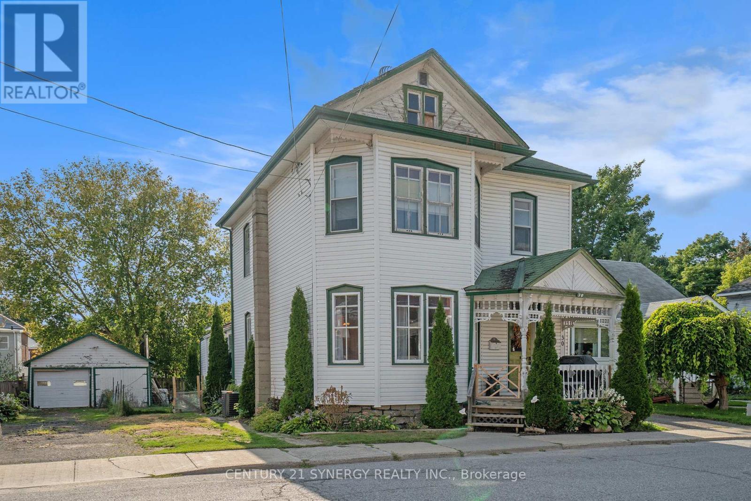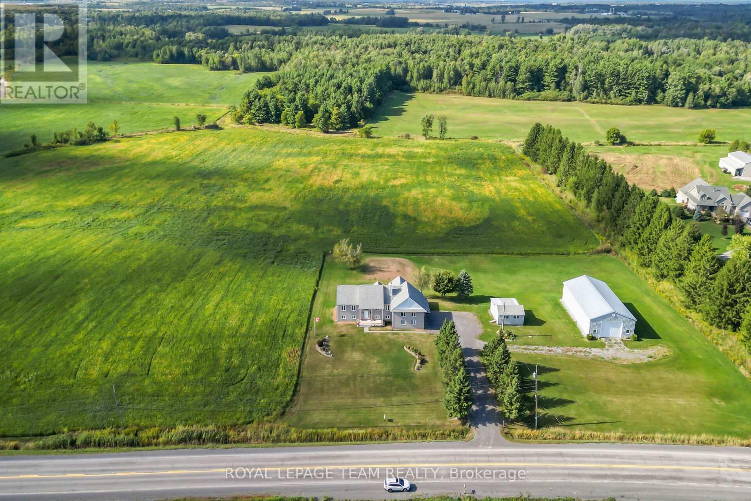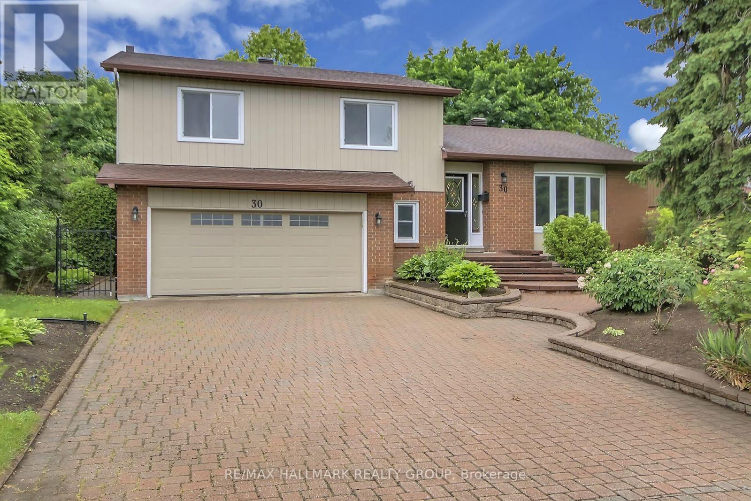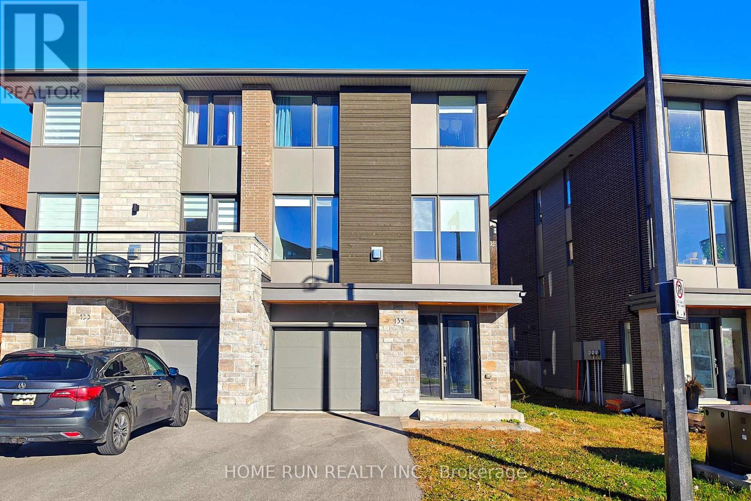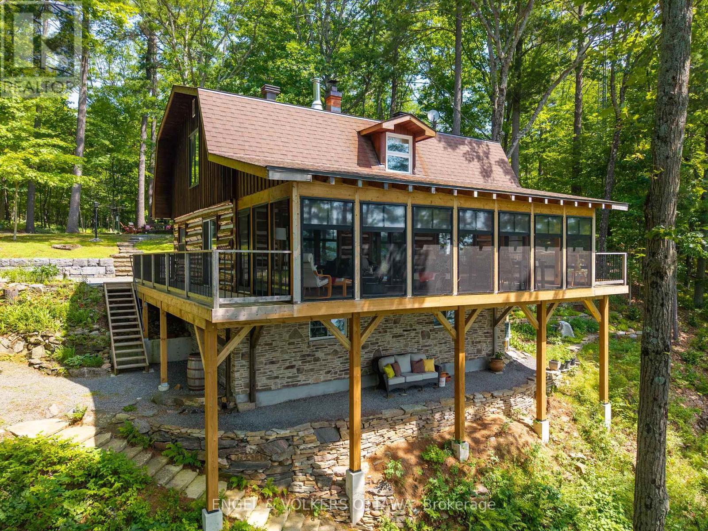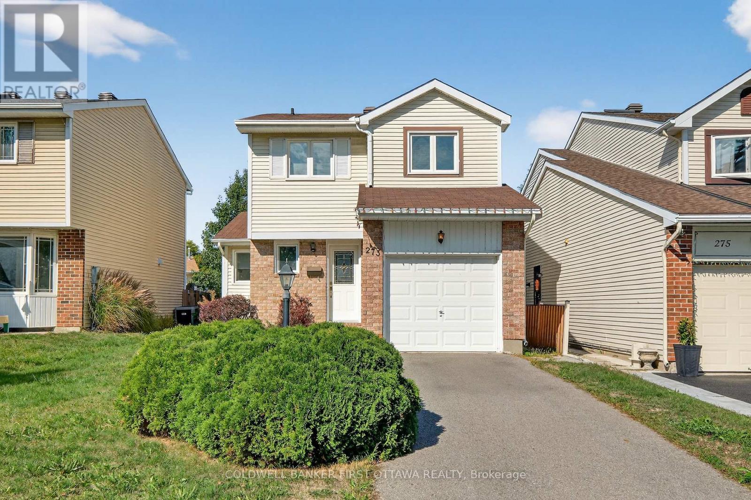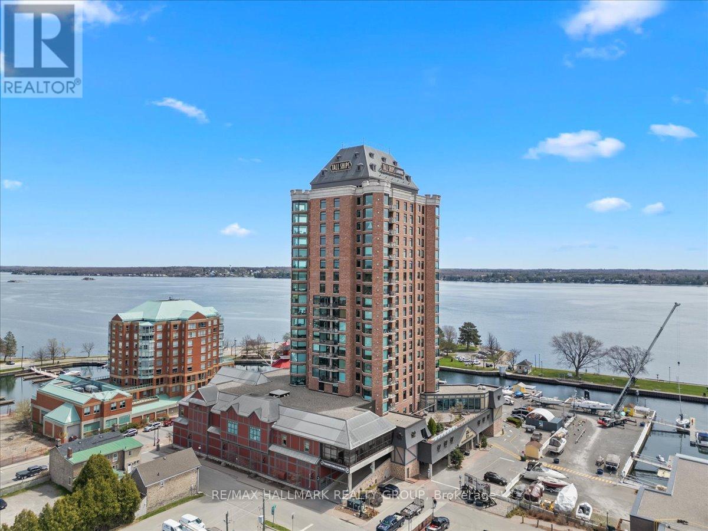Ottawa Listings
3464 Greenland Road
Ottawa, Ontario
Escape to your own Private Oasis in this Luxurious Country Estate Property. Discover serenity and sophistication in this stunning 3+1 Bedroom Bungalow nestled on a breathtaking 6.855-acre property in the highly sought-after community of Dunrobin. This beautiful estate offers the perfect blend of natural beauty & modern luxury, steps away from the prestigious Eagle Creek Golf Course. As you approach the home via the 350-foot paved driveway, you'll be greeted by a spacious home, wrapped in stone, w/3-car garage, providing ample space for vehicles & storage. A new 50A plug located inside the garage provides ample power for your RV alongside the garage. The lush landscape is maintained by a 21-Zone Irrigation System. Step inside to find a meticulously renovated interior featuring new luxury Hardwood Flooring throughout the main level. The heart of the home boasts a recently upgraded Kitchen, complete w/stylish finishes and stainless appliances. The Living Room showcases vaulted ceilings and a striking Gas Fireplace that extends to the ceiling, creating a dramatic focal point and a touch of elegance.Retreat to the Primary Bedroom, where you'll find a built-in Electric Fireplace, a stunning ensuite bath w/glass shower, and a large walk-in closet.The fully finished basement is an entertainer's dream, featuring a brick surround gas fireplace, movie theatre, fourth bedroom, full bath, workout space, and access to both the garage & huge recreation area. French doors in the kitchen lead to a raised, stamped concrete patio, perfect for outdooring & relaxation. Follow the concrete pathway to the fire pit, where you can unwind and enjoy the peaceful sounds of nature. Surrounded by rich forest, this property offers unparalleled privacy and tranquility. Experience the best of both worlds with the convenience of nearby amenities(15 mins to Kanata) and the serenity of your own private woodland retreat. Don't miss this rare opportunity to own a piece of paradise in Dunrobin. (id:19720)
Real Broker Ontario Ltd.
74 Lakepointe Drive
Ottawa, Ontario
Welcome to 74 Lakepointe Drive - an elegant two-story, end-unit, 2-bedroom stacked condo townhome that perfectly blends style and sophistication. The chef-inspired kitchen has been thoughtfully updated with beautiful butcher-block counters and a charming breakfast nook, creating a warm yet refined space for morning coffee or casual dining. The sun-filled, open-concept living and dining area offers a spacious and inviting atmosphere, ideal for hosting gatherings or enjoying quiet evenings at home. Step onto your private balcony to unwind and take in the fresh air a perfect retreat after a long day. Nestled just steps from picturesque walking trails and the lake, this residence offers the ultimate in convenience with close proximity to boutique shopping, acclaimed dining, transit, and entertainment options. Whether you're seeking a stylish first home, a low-maintenance lifestyle, or an exceptional investment, this property delivers a rare opportunity to enjoy elevated living in a vibrant, sought-after community. (id:19720)
Exp Realty
30 Ballycanoe Road
Front Of Yonge, Ontario
Step back in time while embracing natures beauty at this circa 1860 stone home, perfectly set on just over 36 acres within the renowned Frontenac Biosphere Reservean area celebrated for its exceptional biodiversity. The land is as captivating as the home itself. Approximately 90% of the property is mature mixed forest, with about 5 acres clearedideal for gardening, small-scale farming, or simply enjoying wide open space. A productive apple orchard and mature maple trees behind the home present opportunities for seasonal harvests. Protected under conservation, this property supports habitat for several species at risk. Adjacent lands are also conservation protected, ensuring unmatched privacy and a forever natural backdrop. Additional agricultural land may also be available. The home is a true testament to time - solid stone walls, gleaming wood floors, and timeless fixtures whispering stories of the past, thoughtfully paired with necessary updates for today's living. Enter through the welcoming front door into a formal living area, where oversized windows frame serene property views. Across the hall, a formal dining room connects to a cozy study with gas fireplace and built-in bookshelves, plus a convenient 2-piece powder room. The eat-in kitchen offers modern appliances, ample cabinetry, and counter space, blending function with heritage charm. Upstairs, discover three bedrooms, including a primary with built-in shelving and breathtaking views, along with a 4-piece bath featuring a clawfoot tub. Outside is where the magic truly shines: a screened-in porch, a garage, a workshop, and a restored dairy barn brimming with potential - whether for gatherings, or hobbies. All this is tucked away in a private, rural setting with surprisingly easy access to the 401, Brockville, Kingston, and even the bridge to the U.S. If you've been searching for a property that blends history, conservation, and country living, this is the one. (id:19720)
RE/MAX Hallmark Realty Group
30 Kensington Avenue
Smiths Falls, Ontario
30 Kensington Ave is in a great spot! Being close to major spots like the rink and the hospital, plus easy access for Ottawa commuters, would definitely make it an attractive location. A formal dining room and a generous living room are definitely hallmarks of older homes that give it a spacious feel. The cherry wood kitchen installed in 2024 stands out in a home built in the early 1900s, modern and sleek, but with that classic appeal. Having both bathrooms renovated recently (2023) adds a lot of value as well, especially with the convenience of the 2nd-floor laundry in the main bathroom. The bonus of generous-sized bedrooms is great especially in an older home where room sizes can sometimes be more compact. The front and back stairs add to the homes character and flow. The front stairs give that classic, grand entrance feel, while the back stairs might offer practicality, especially since they lead straight to the kitchen. Walk up attic for extra storage, storage / mud room off the kitchen and an insulated gym room. This home has had some great upgrades recently: garage shingled 2023, deck and pergola 2025, electrical panel 2025 , AC & Furnace 2023, painted in 2023. (id:19720)
Century 21 Synergy Realty Inc.
8665 Russell Road
Ottawa, Ontario
Dream Workshop & Country Living in Navan. Calling all hobbyists, contractors, and toy lovers! This property comes with a massive 40' x 72' outbuilding with a steel roof. The ultimate space for storing machines, cars, equipment, or building the workshop you've always wanted. Few properties offer this kind of opportunity! Set on 2.47 beautifully landscaped acres, just 20 minutes from downtown Ottawa. This bright and spacious High Ranch bungalow offers over 3,400 sq. ft. of finished living space. The upper level (1,848 sq. ft.) features an inviting layout with 2 bedrooms, large closets, an oversize main bath with walk-in shower, jacuzzi tub, and double sinks, plus a convenient powder room and main-floor laundry. Natural light pours through the many windows, and the kitchen opens to a sunny deck, perfect for BBQs and morning coffee. A cozy natural gas fireplace warms the living room, while a large sunroom ideal as a family room or year-round retreat adds even more living space. The finished lower level (1,556 sq. ft.) is just as impressive, with a complete in-law or nanny suite: 2 additional bedrooms, full bath, a large office, a second full kitchen, and a walk-in pantry. Both levels have direct access to the oversized double garage, making this layout perfect for multi-generational living or income potential. In addition to the dream workshop, you'll also find a 14 x 22 shed with a 16 x 22 addition, giving you even more room for storage or projects. See link for more pictures. (id:19720)
Royal LePage Team Realty
4 - 14 Sweetbriar Circle
Ottawa, Ontario
Excellent value in this 2 bedroom, 1.5 bathroom multi level condominium in the heart of Barrhaven! Great location close to parks, schools, public transit, Walter Baker Recreation Complex + all shopping amenities. Main Level features ceramic entrance with mirrored closet doors, functional laminate flooring including kitchen, open concept Living/Dining area accented by stone feature wall complimenting fireplace, 2 pce powder room. Lower Level features 2 spacious bedrooms, 4 pce bathroom with ceramic floors + updated vanity, good sized storage room with lots of shelving. Exterior features balcony with stairs to small fenced yard. Perfect for First Time Buyers, Investors or Downsizers! (id:19720)
RE/MAX Hallmark Realty Group
30 Brodeur Crescent
Ottawa, Ontario
Lovely 3 bedroom, 3 bathroom Side Split detached home in popular neighbourhood of Katimavik/Kanata! Great location on a quiet street, close to parks, schools (including Earl of March HS), shopping amenities, nature/bike trails plus quick access to 417. Main Level features ceramic entrance with mirror closet doors + refinished hardwood flooring throughout. Features custom kitchen with white cabinetry, Grigio Wintermute granite counters, functional breakfast area with sliding doors to large deck. Spacious Family Room features brick fireplace with gas insert + sliding doors to interlock patio. Open concept living/dining room area, Main Floor laundry/powder room, inside garage access. Spacious Primary Bedroom with 3 pce ensuite bathroom featuring ceramic floors + stand up shower. The Upstairs Level also includes good sized secondary bedrooms + main bathroom. Unfinished Lower- Level features lots of storage space. Nicely landscaped front yard with interlock driveway/walkway/garden beds. Private hedged backyard features huge deck, interlock patio + storage shed. Double car attached garage with automatic door opener. Updates Include Furnace (2025), Freshly Painted (2025), Hardwood Floors Refinished (2025), Powder Room (2025), Deck (2023), Roof (2019), HWT (2018). Shows Beautifully, Great Value! (id:19720)
RE/MAX Hallmark Realty Group
135 Boundstone Way
Ottawa, Ontario
Date Available: Nov 1. Sophisticated semi-detached home by UNIFORM DEVELOPMENTS in Kanata Lakes. This stunning 3-storey residence offers ultimate privacy with no rear neighbors, 4 bedrooms, 3 full bathrooms, and luxury finishes throughout. The entry level features an impressive foyer, a bedroom, a full bath, and a storage area perfect for a multigenerational family setup or a private home office. Hardwood stairs lead to the second level, where youll find a spacious great room with large windows and a cozy fireplace. The open-concept kitchen showcases stainless steel appliances, an oversized centre island with breakfast bar, ample cabinetry, and sleek countertops. A formal dining area is set adjacent to the kitchen, ideal for hosting. The top level boasts an elegant primary suite with a private ensuite, two additional bedrooms, a full bath, and a convenient laundry area. Ideally located close to the high-tech sector, Centrum shopping, restaurants, Costco, transit, and parks, and surrounded by highest-ranking elementary and secondary schools: Kanata Highlands PS, W. Erskine Johnston PS, St. Gabriel School, Earl of March SS and All Saints HS. Please include proof of income, credit report & photo ID with rental application. No Pets, No Smokers, No roommates. (id:19720)
Home Run Realty Inc.
216 Connies Lane
Rideau Lakes, Ontario
300.47 ft of waterfront property nestled on a quiet private lane along the pristine shores of Big Crosby Lake, in a welcoming and well-established gated lakeside community! This custom-built log home provides a four-season tranquil retreat, ideal for nature lovers and outdoor adventurers on a 299.79 ft x 260.65 ft lot. The main level welcomes you to a spacious foyer with tile flooring and tongue-and-groove hardwood walls, which leads to an open-concept family room and eat-in kitchen, unified by hardwood flooring, exposed beams, and a freestanding wood stove with a stacked stone surround. The custom Butternut kitchen looks out to both the treed property and the beautiful lake, while the sliding glass door leads to the massive 3-season screened-in porch. Upstairs, the primary bedroom has soft carpeting, natural wood accents, and dual closets, while the expansive second-level living area has flexibility as additional bedrooms, a workspace, or a creative studio. A bathroom on each level, both updated in 2021, completes the interior of the home. Outside, a large wood storage shed, a firepit area, walking paths, and a three-car detached garage are all found in the wooded portion of the property. On the lakeside, wide elevated decks run along both sides of the home, while just below the sunroom, a gravel terrace provides a shaded gathering area with access to the private, low-maintenance stone path leading to the lakeside deck and private dock. Big Crosby Lake is spring-fed and home to bass, pickerel, and a variety of panfish, offering exceptional swimming, fishing, and boating. Located just 1 km from pavement, Connies Lane is a quiet, walkable road with only 12 cottages and no further development - maintained by a stable group of long-term owners, making this home a quiet, unforgettable lakeside experience. Some photos have been virtually staged. (id:19720)
Engel & Volkers Ottawa
273 Kinglet Way
Ottawa, Ontario
Nestled on a peaceful street in one of Orleans most desirable neighbourhoods, this 3-bedroom, 2-bathroom home offers comfort, privacy, and timeless charm. The bright, functional layout flows effortlessly, while the fully fenced backyard creates a private outdoor retreat perfect for relaxing or entertaining.Ideal for those seeking upscale suburban living with quick access to parks, schools, and amenities this is a rare opportunity to own a quiet, stylish haven in a premium location. (id:19720)
Coldwell Banker First Ottawa Realty
1501 - 15 St Andrew Street
Brockville, Ontario
Welcome to Unit 1501 at Tall Ships Landing in beautiful Brockville. where luxury meets lifestyle. This spacious 2 bedroom + den residence offers breathtaking panoramic views of the St. Lawrence Seaway and features an open-concept layout with a seamless flow between the living room, dining area, and kitchen perfect for entertaining or relaxing in style. The primary bedroom boasts a generous walk-in closet and a spa-like 5-piece ensuite. A second bedroom, a full 4-piece bathroom, and a bonus den area provide flexible space for guests, a home office, or hobbies. Additional highlights include in-suite laundry cleverly tucked into a large pantry for added convenience. Enjoy resort-style amenities including an on-site restaurant, clubhouse, fitness centre, indoor pool, and stylish lounge areas. Waterfront living has never looked better! Deeded handicapped parking space #101. $150 monthly fee in addition to condo fees applies to all residents for garage maintenance. (id:19720)
RE/MAX Hallmark Realty Group
55 De La Seignerie Estates E
Champlain, Ontario
A Modern Farmhouse Masterpiece Domaine La Seigneurie, LOrignalWelcome to your forever home where modern luxury meets farmhouse charm. Nestled in the prestigious Domaine La Seigneurie, this residence was designed to impress from every angle, with top-of-the-line finishes and warm inviting spaces that will make you fall in love the moment you step inside.Strategically located only 1 hour from Montreal, Ottawa, and Mont-Tremblant, youll enjoy the best of all worlds peaceful countryside living with quick access to the city, skiing, dining, and entertainment.Property Features:Style: Modern farmhouse bungalow with loftGarage: Oversized 3-car garage with wood-style doorsBedrooms: 3+1 spacious bedroomsBathrooms: 3 full bathrooms + 1 powder roomLiving Area: Approx. 3,700 sq. ft. of refined comfortLot: Expansive landscaped grounds in an exclusive communityInterior Highlights:A grand open-concept living area with soaring cathedral ceilings, wood beams, and a statement brick fireplace perfect for cozy evenings or elegant entertaining.A dream chefs kitchen featuring premium appliances, a massive island, and custom cabinetry built to host unforgettable gatherings.Spa-inspired bathrooms with freestanding tubs, rain showers, and double vanities designed for pure relaxation.A luxurious primary suite with walk-in closet and ensuite that feels like your private retreat.Practicality meets beauty with a mudroom and laundry room complete with built-ins and abundant storage.Exterior & Lifestyle:A covered outdoor kitchen & entertainment space with granite counters and built-in appliances your own backyard paradise for family barbecues and evenings under the stars.Charming front porch perfect for morning coffee or evening sunsets.Large paved driveway with plenty of parking for guests.A serene setting in Domaine La Seigneurie, combining privacy, elegance, and proximity to all amenitie (id:19720)
RE/MAX Hallmark Realty Group


