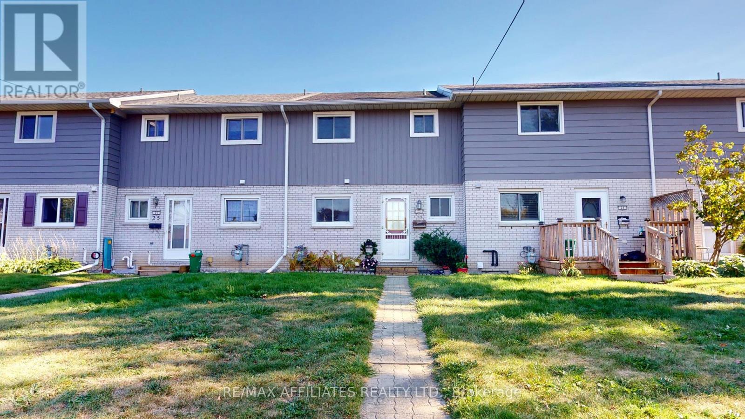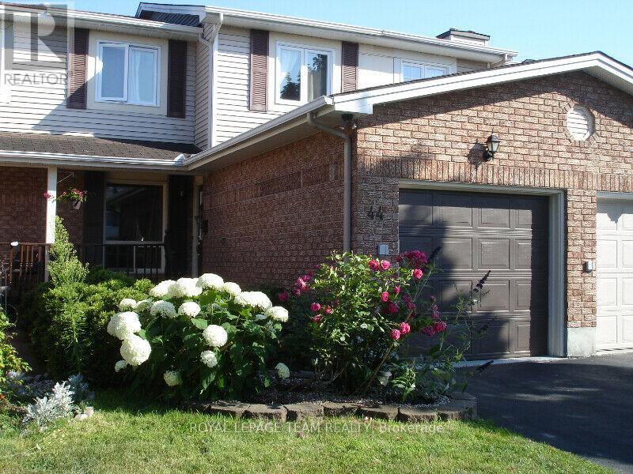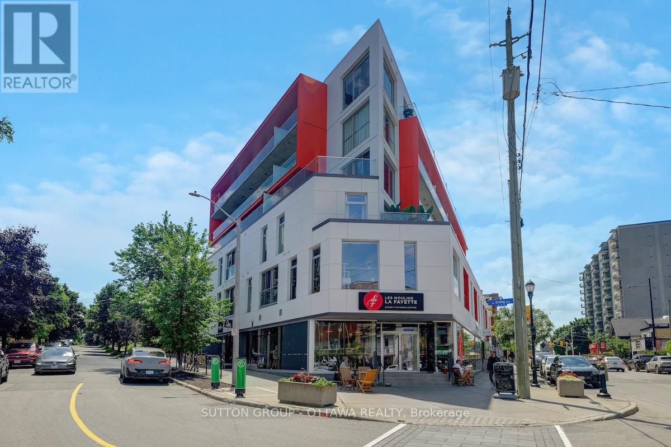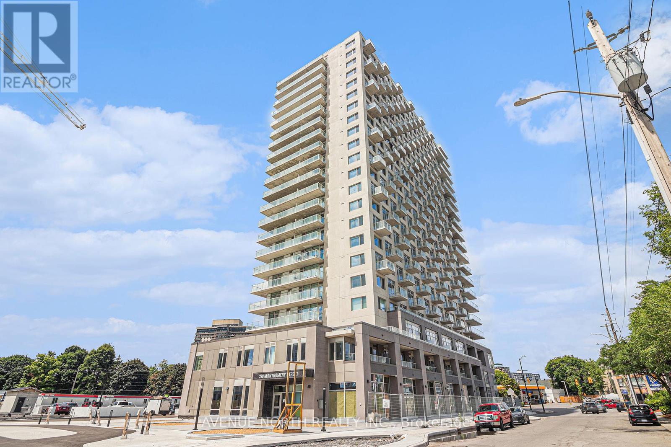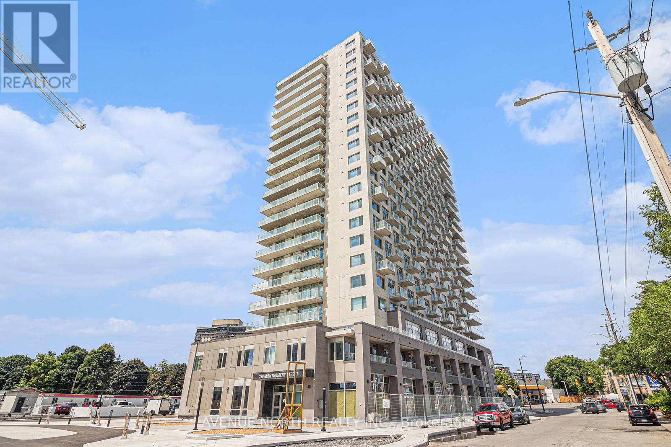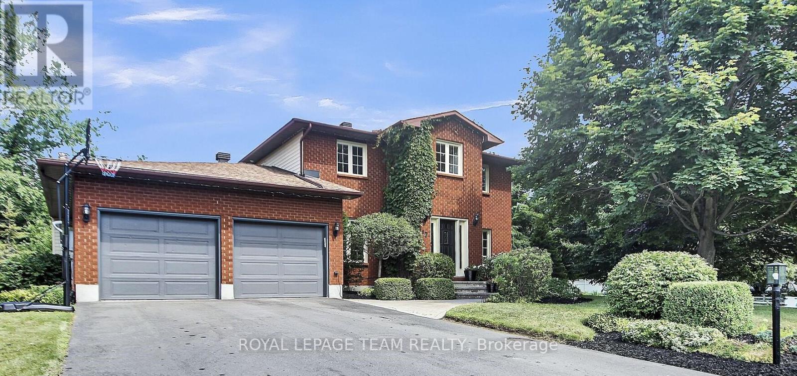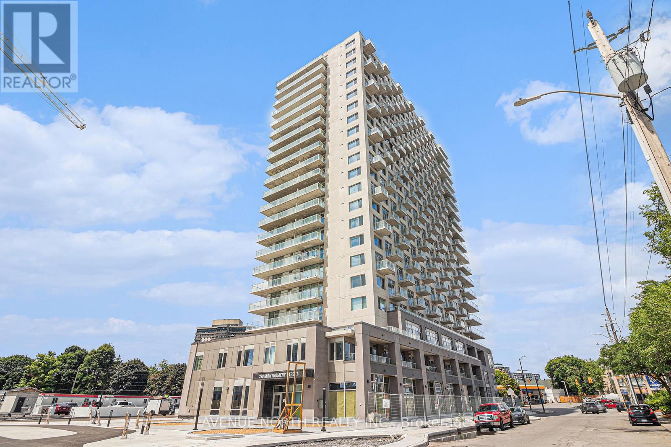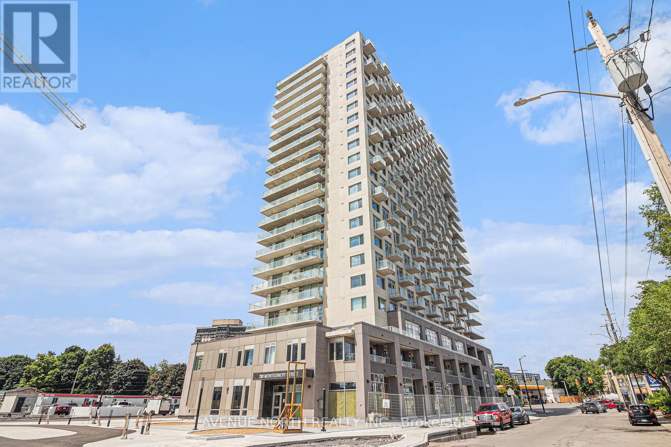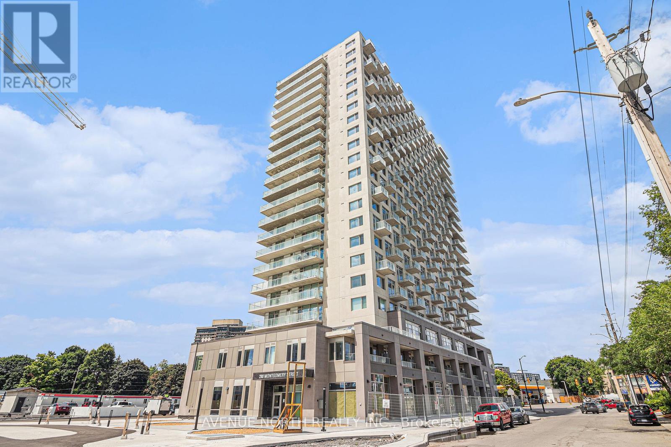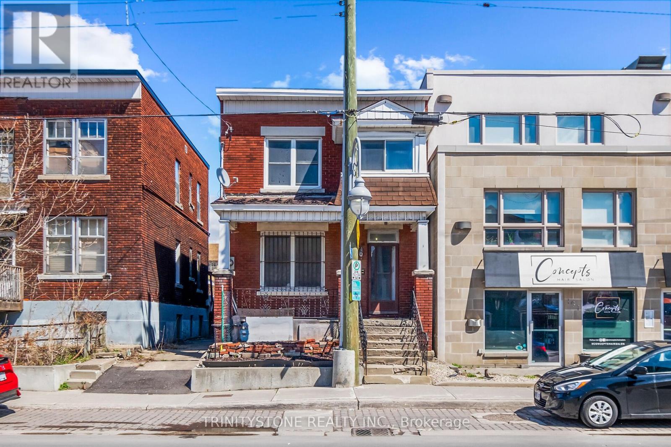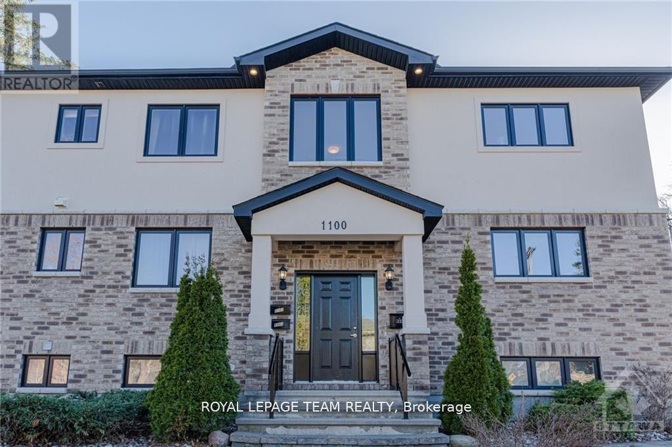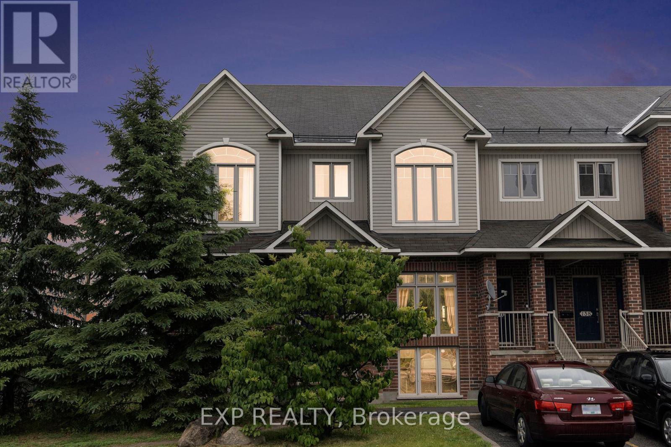Ottawa Listings
23 Maple Avenue
Brockville, Ontario
A great opportunity for a first-time buyer, growing family or investor! The possibilities are endless at 23 Maple Avenue in Brockville. This spacious 3 bedroom, 1.5 bathroom home is available immediately! The main floor features a bright, functional kitchen, two piece powder room conveniently located off the foyer & a spacious and inviting living/dining room combination with gas fireplace, parquet hardwood floor & patio door to the fenced backyard which leads to parking. The second floor has three bedrooms all with parquet hardwood floors & the main four piece bathroom. The lower level awaits your personal touch with space for a recreation room and laundry/utility room that could also make a great spot to work on hobbies or store extra items. Perfectly located just steps away from the YMCA and within walking distance to parks & shopping. Enjoy the convenience of living in a prime area with easy access to all amenities. A fantastic opportunity for anyone looking for great value in a great location! (id:19720)
RE/MAX Affiliates Realty Ltd.
44 Burlington Crescent
Ottawa, Ontario
This well-maintained, spotless, south-facing townhome offers 3 bedrooms, 2 full bathrooms, 1 powder room, and an additional half bathroom in the lower level, along with a fenced backyard and no rear neighbours for added privacy. - Crown moulding throughout the main floor.- Hardwood floors in the living room, dining room, stairs, and all bedrooms, plus the upstairs hallway.- Spacious primary bedroom with ensuite bath and walk-in closet. - Updated bathrooms with granite countertops, including a double-sink vanity in the main bath.- Modern kitchen with a bright breakfast area and stainless-steel appliances.- Large-capacity, front-loading LG washer and dryer in a dedicated laundry room on the lower level.- Finished basement with an open-concept layout, stone-faced fireplace, and a versatile spare room (ideal for an office or den).- Energy-efficient LED pot lights in the kitchen, breakfast area, living room, dining room, and basement.- Stylish, updated light fixtures with LED bulbs throughout.- Energy-efficient casement windows, furnace, and central air conditioning with a smart thermostat. Single-car garage with automatic opener- Located at Greenboro, just minutes from South Keys Shopping Centre, the O-Train Transitway, and Ottawa International Airport.- Quick access to Highway 417 and the Bronson Parkway.-Close to both Public and Catholic schools.Walking distance to a community center with a library and a nearby park with bike paths. (id:19720)
Royal LePage Team Realty
308 - 1000 Wellington Street W
Ottawa, Ontario
Welcome to The Eddy, an iconic LEED Platinum-certified building offering sustainable, modern living in one of Ottawa's most sought-after neighborhoods -- Hintonburg. This spacious 2-bedroom, 2-bathroom condo, with 965 sq ft of contemporary space, is designed for those who appreciate a balance of urban living and eco-conscious design. Featuring sleek, minimalist finishes, the unit boasts exposed 9-foot concrete ceilings, warm hardwood floors, and expansive windows that flood the space with natural light. The open-concept living and dining area flows effortlessly into a chef-inspired kitchen, equipped with quartz countertops, top-of-the-line stainless steel appliances, and a large island perfect for meals and social gatherings. Enjoy quiet moments from the living room with a view of greenery, where natural light pours in throughout the day. The layout includes a walk-in pantry that could easily be transformed back into a den/work-from-home office or reading nook. The spacious primary bedroom offers a walk-in closet and private ensuite bathroom, while the second bedroom is perfect for guests or working from home. The condo also features in-unit laundry, underground parking, and a storage locker, while residents of The Eddy have access to a rooftop terrace with a BBQ, lounge seating, and stunning views of the Ottawa River and Gatineau Hills. Just a short walk to vibrant local gems like Maker House Co and The Third, pop downstairs to Capital Cold Press or across the street to Tooth & Nail Brewery, you'll have everything you need to embrace the Hintonburg lifestyle. Bayview LRT station is just a short walk away, making travel throughout Ottawa effortless. Living at The Eddy is more than owning a condo it's about embracing a connected, urban lifestyle with an emphasis on sustainability and community. (id:19720)
Sutton Group - Ottawa Realty
1303 - 280 Montgomery Street
Ottawa, Ontario
**LIMITED TIME OFFER on a 14-month lease: $300 OFF every month for 12 months OR 2 months FREE** Welcome to Riverain Developments, a brand new construction just minutes away from Downtown Ottawa. Enjoy walkable shopping + eatery, charming amenities and stunning units with modern finishes. With quick access to the 417 Highway from Vanier Parkway, and public transportation just steps away, the location is perfect for young professionals and students. Every single unit is equipped with a full kitchen, in-suite laundry, private balcony, and well-crafted living space. Building amenities include a fitness centre, yoga room, party room, outdoor terrace with lounge areas + BBQs, and co-working spaces. More units available with more or less square footage, at different price ranges. Underground parking $180/month and tandem parking $300/month. Easy to show, quick occupancy available, and a chance to experience top-notch modern living! (id:19720)
Avenue North Realty Inc.
1314 - 280 Montgomery Street
Ottawa, Ontario
**LIMITED TIME OFFER on a 14-month lease: $300 OFF every month for 12 months OR 2 months FREE** Welcome to Riverain Developments, a brand new construction just minutes away from Downtown Ottawa. Enjoy walkable shopping + eatery, charming amenities and stunning units with modern finishes. With quick access to the 417 Highway from Vanier Parkway, and public transportation just steps away, the location is perfect for young professionals and students. Every single unit is equipped with a full kitchen, in-suite laundry, private balcony, and well-crafted living space. Building amenities include a fitness centre, yoga room, party room, outdoor terrace with lounge areas + BBQs, and co-working spaces. More units available with more or less square footage, at different price ranges. Underground parking $180/month. Easy to show, quick occupancy available, and a chance to experience top-notch modern living! (id:19720)
Avenue North Realty Inc.
7117 Quinnfield Way
Ottawa, Ontario
Backing onto Andy Shields Park this wonderfully updated 4 bedroom, 3 bath 2 storey has no rear neighbours, and is surrounded by green space, sports fields, family parks, an off-leash dog park, trails and Shields Creek. The updated Dining Room, Kitchen, Breakfast area, and Family Rooms all overlook the park-like backyard. This extensively treed yard has Southern exposure, a multi-level cedar deck, Koi pond, multiple gardens, a fire-pit and a large storage shed. The Main floor also has a living room, mud room, 2 pc bathroom and a bright office complete with custom built-ins. The 2nd floor has hardwood throughout There is a sun-filled primary bedroom with custom closets and a fully renovated ensuite, 3 family bedrooms and a renovated family bath.New (March 2024) Lennox High effiicency furnance, heat pump and smart thermostat. Please see the list of extensive upgades in the attachments. (id:19720)
Royal LePage Team Realty
505 - 280 Montgomery Street
Ottawa, Ontario
**LIMITED TIME OFFER on a 14-month lease: $300 OFF every month for 12 months OR 2 months FREE** Welcome to Riverain Developments, a brand new construction just minutes away from Downtown Ottawa. Enjoy walkable shopping + eatery, charming amenities and stunning units with modern finishes. With quick access to the 417 Highway from Vanier Parkway, and public transportation just steps away, the location is perfect for young professionals and students. Every single unit is equipped with a full kitchen, in-suite laundry, private balcony, and well-crafted living space. Building amenities include a fitness centre, yoga room, party room, outdoor terrace with lounge areas + BBQs, and co-working spaces. More units available with more or less square footage, at different price ranges. Underground parking $180/month and tandem parking $300/month. Easy to show, quick occupancy available, and a chance to experience top-notch modern living! *unit photographed is 503, it's the same layout* (id:19720)
Avenue North Realty Inc.
1308 - 280 Montgomery Street
Ottawa, Ontario
**LIMITED TIME OFFER on a 14-month lease: $300 OFF every month for 12 months OR 2 months FREE** Welcome to Riverain Developments, a brand new construction just minutes away from Downtown Ottawa. Enjoy walkable shopping + eatery, charming amenities and stunning units with modern finishes. With quick access to the 417 Highway from Vanier Parkway, and public transportation just steps away, the location is perfect for young professionals and students. Every single unit is equipped with a full kitchen, in-suite laundry, private balcony, and well-crafted living space. Building amenities include a fitness centre, yoga room, party room, outdoor terrace with lounge areas + BBQs, and co-working spaces. More units available with more or less square footage, at different price ranges. Underground parking $180/month. Easy to show, quick occupancy available, and a chance to experience top-notch modern living! (id:19720)
Avenue North Realty Inc.
1212 - 280 Montgomery Street
Ottawa, Ontario
**LIMITED TIME OFFER on a 14-month lease: $300 OFF every month for 12 months OR 2 months FREE** Welcome to Riverain Developments, a brand new construction just minutes away from Downtown Ottawa. Enjoy walkable shopping + eatery, charming amenities and stunning units with modern finishes. With quick access to the 417 Highway from Vanier Parkway, and public transportation just steps away, the location is perfect for young professionals and students. Every single unit is equipped with a full kitchen, in-suite laundry, private balcony, and well-crafted living space. Building amenities include a fitness centre, yoga room, party room, outdoor terrace with lounge areas + BBQs, and co-working spaces. More units available with more or less square footage, at different price ranges. Underground parking $180/month. Easy to show, quick occupancy available, and a chance to experience top-notch modern living! (id:19720)
Avenue North Realty Inc.
189 Preston Street
Ottawa, Ontario
This 1930s duplex is a fantastic investment opportunity with its prime location in the heart of Little Italy directly on Preston Street and so much future potential with a location like this. The proximity to everything and convenient access to the LRT, Lebreton, Dows Lake. Many places within walking distance making you want to stay local especially in this vibrant and culturally rich neighborhood. The duplex has two separate units, each with separate hydro meters. You can enter both units from the front or close it off and make the back entrance only for the lower unit. Choose to update and maintain it as a duplex, Alternatively, you could explore the option of demo the building and create a commercial space and apartments above, tapping into the increasing demand for mixed-use developments. Considering the ongoing development and appreciation in such a prime location, investing in this property for the future seems like a easy decision. The potential for rental income coupled with the opportunity for future development and appreciation makes it an attractive prospect for investors looking for long-term growth.TM Zoning, Same owners 40+ years. Flexible closing. Book an appointment to check out this fantastic future opportunity. (id:19720)
Trinitystone Realty Inc.
1100 Hollington Street
Ottawa, Ontario
This beautifully finished semi-basement unit with private entrance offers exceptional space and comfort for modern living. Boasting 3 generously sized bedrooms and 2 full bathrooms, this home features a separate side entrance for added privacy and independence. The open-concept layout is complemented by elegant hardwood and ceramic tile flooring throughout, providing a sophisticated and low-maintenance living environment. The primary bedroom comes complete with its own private three-piece ensuite bathroom, while the two additional bedrooms share a spacious full bathroom. The unit is equipped with high-end, energy-efficient stainless steel appliances and includes an in-unit laundry area, making daily routines both convenient and efficient. Located in a highly desirable neighbourhood with easy access to Fisher Avenue, Merivale Road, and Carling Avenue, this property falls within the prestigious school boundaries of both Nepean High School and Glebe Collegiate Institute. Families will appreciate the close proximity to W.E. Gowling Public School, parks, public transit stops, and the scenic Central Experimental Farm. Just a short drive to Carleton University, several other educational institutions, grocery stores, coffee shops, fitness centers, gas stations, and a wide range of amenities, this unit is ideal for students, professionals, and families alike. Vacant!!! Easy to show!! Book your showing today! (id:19720)
Royal LePage Team Realty
146 - 1512 Walkley Road
Ottawa, Ontario
Welcome To 146 - 1512 Walkley Road - A Beautifully Maintained End Unit Upper-Level Condo Townhome That Combines Thoughtful Design, Everyday Elegance And Effortless Living In One Stunning Package! This Bright And Spacious 2 Bedroom, 2 Bathroom Home Boasts Vaulted Ceilings On The Main Floor, Expansive Windows And A Thoughtfully Designed Layout That Maximizes Natural Light And Everyday Functionality. Step Inside To Discover Elegant Hardwood Flooring Throughout The Open-Concept Living And Dining Area, Seamlessly Flowing Into A Well-Appointed Kitchen Featuring Rich Wood Cabinetry, Stainless Steel Appliances And Ample Storage/Prep Space Perfect For The Home Chef. Enjoy Your Morning Coffee Or Unwind After A Long Day On The Private Main-Floor Balcony That Makes For An Ideal Spot For Relaxation Or Entertaining Guests. Upstairs, The Spacious Primary Bedroom Provides A True Retreat With It's Own Private Balcony, A Generous Walk-In Closet And A Cheater 4-Piece Ensuite Bath. A Versatile Open Area On The Second Level Offers Additional Space For A Reading Nook, Study Area Or Cozy Lounge - Great For Personalizing To Fit Your Lifestyle. Enjoy All The Benefits Of Condo Living Low Maintenance, Stress-Free Ownership And More Time To Focus On What Matters Most. Additional Highlights Include In-Unit Laundry Conveniently Located On The Main Floor, Stylish Modern Finishes Throughout And Evident Pride Of Ownership In Every Corner Of This Immaculate Home. Located In A Central, Vibrant Neighbourhood Just Minutes From Beautiful Parks, The Rideau River, Universities, Shopping Centers, Transit And A Wide Range Of Local Amenities. This Home Offers The Best Of Urban Living With A Warm, Community Feel. Whether You are A First-Time Buyer, Professional, Downsizer, Or Investor, This Turn-Key Property Delivers On Lifestyle, Location And Low-Maintenance Living. Don't Miss Your Chance To Call This Exceptional Townhome Your Own! Book Your Private Showing Today! (id:19720)
Exp Realty


