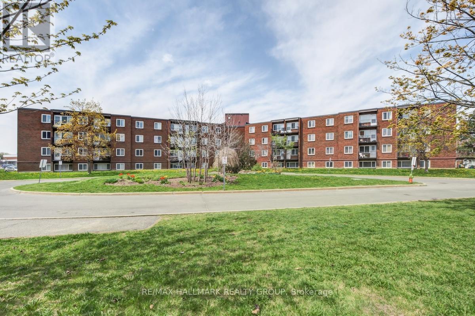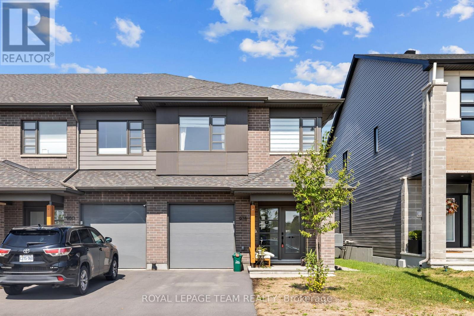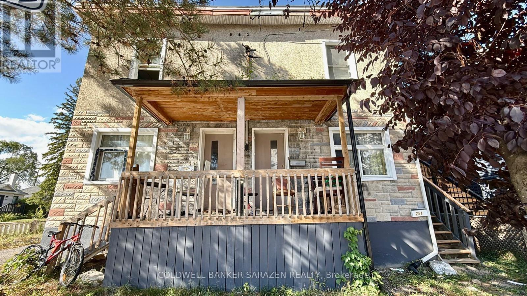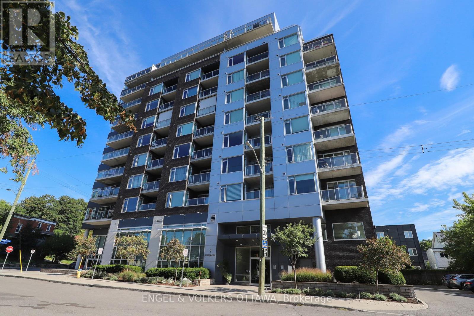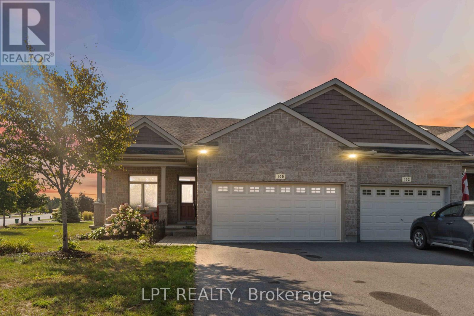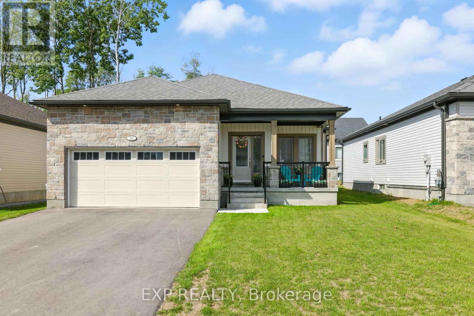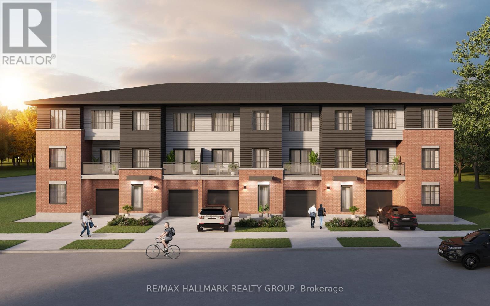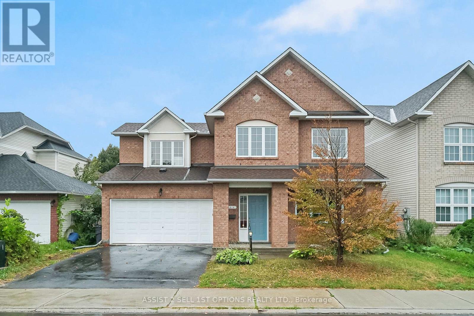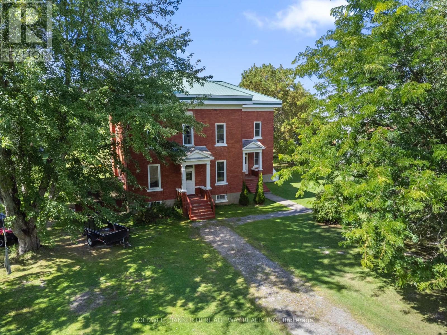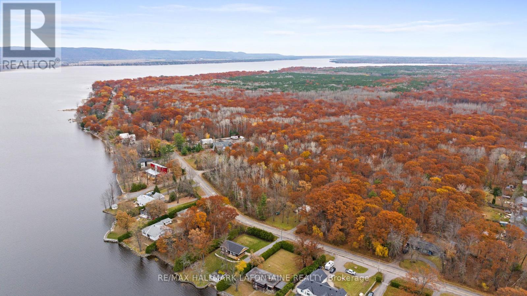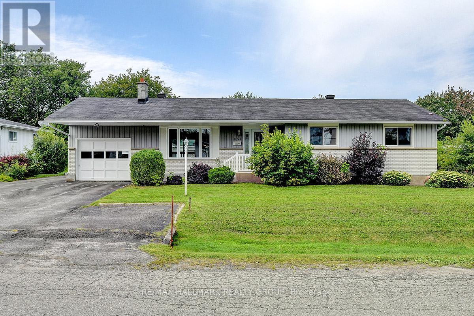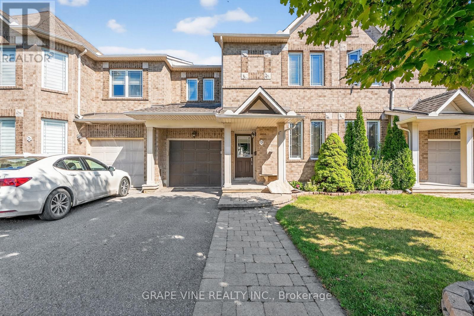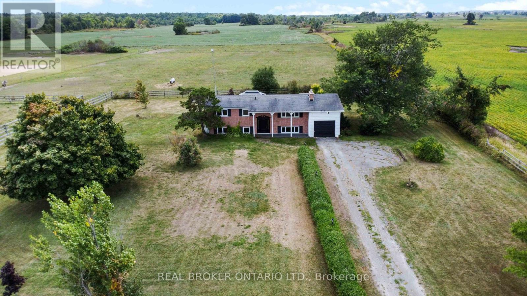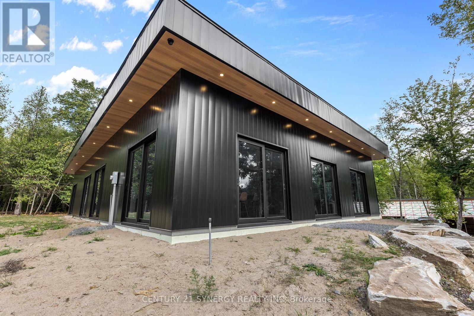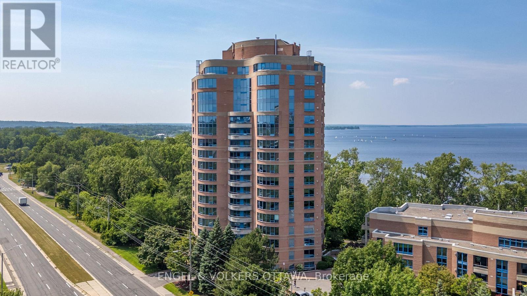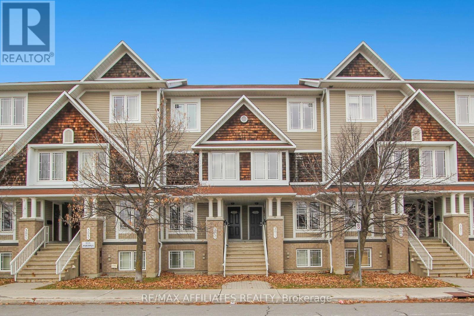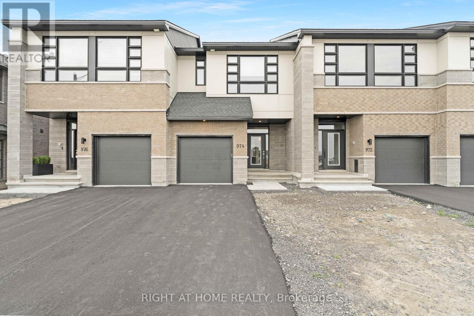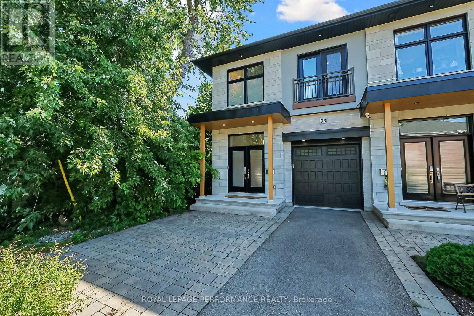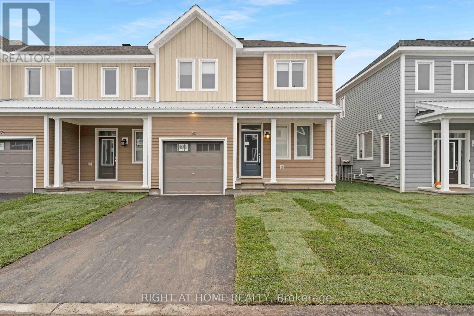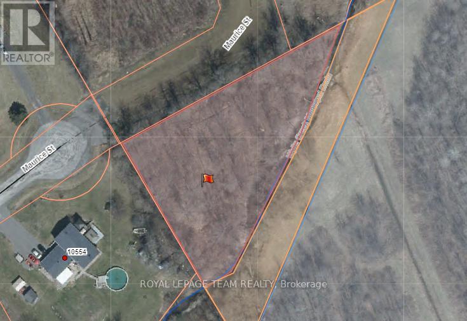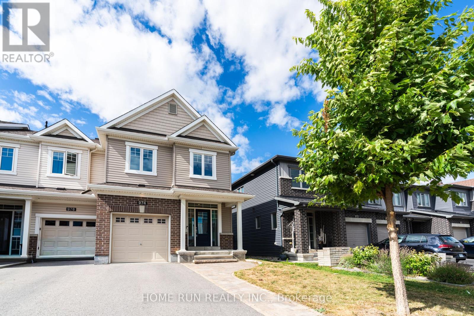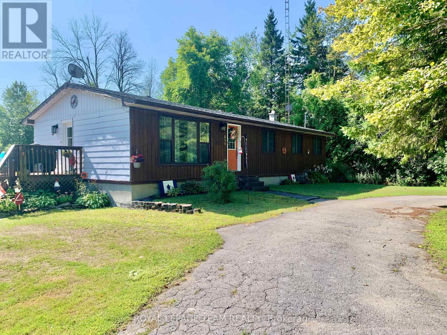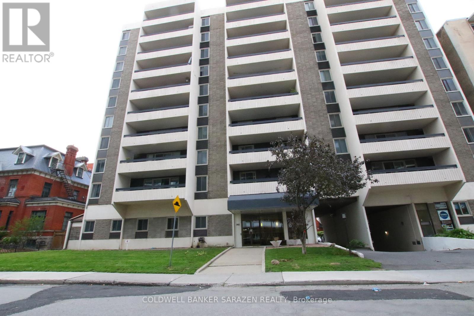Ottawa Listings
401c - 2041 Arrowsmith Drive
Ottawa, Ontario
Bright and inviting 2-bedroom, 1-bath condo in the heart of Beacon Hill South, perfectly situated close to Blair LRT, schools, parks, shopping, and major highways. This well-maintained end unit features beautiful hardwood flooring throughout and a galley-style kitchen with stainless steel appliances, ample cabinetry, and generous counter space, flowing seamlessly into the spacious living and dining area ideal for everyday living or entertaining. Two generous bedrooms offer comfort and flexibility, while the full bathroom is conveniently located nearby. Step outside to your private balcony, a cozy retreat for morning coffee or relaxing evenings while enjoying peaceful views. Additional perks include a storage locker and an assigned surface parking space. Residents have access to building amenities such as a sauna and outdoor pool, perfect for enjoying the summer months. With its bright living spaces, functional kitchen, and central location, this condo offers unbeatable convenience and value for first-time buyers, investors, or those looking to downsize. (id:19720)
RE/MAX Hallmark Realty Group
978 Acoustic Way
Ottawa, Ontario
PREPARE TO FALL IN LOVE! This pristine 3 bedroom, 3 bathroom END-UNIT townhome in Riverside South built by renowned HN HOMES will be available for rent November 1st and onwards. Super modern and high-end finishings throughout! Ideally located close to the Ottawa River, shopping, schools, parks, and just a short drive to Manotick. The main floor offers a bright and airy open-concept layout with hardwood flooring throughout, oversized windows, and a cozy gas fireplace. The modern kitchen is a true highlight, featuring quartz countertops, stainless steel appliances, a large island, and plenty of cabinet space.Upstairs you'll find a spacious primary suite with walk-in closet and spa-inspired 5 piece ensuite including a soaker tub, glass shower & double vanity. Two additional bedrooms, a full bathroom, laundry, and a versatile LOFT (perfect for office or secondary living room) complete the upper level. The fully finished lower level provides a generous family room and additional storage. Inside entry to a single-car garage with room for two more vehicles on the driveway. This immaculate end-unit offers the perfect blend of comfort, style, and convenience! The tenant will be responsible to pay all utilities (gas, electricity, hot water tank rental, water). (id:19720)
Royal LePage Team Realty
249-251 Joffre Belanger Way
Ottawa, Ontario
An exceptional opportunity for developers and investors! This 5,479 sq.ft. corner lot with sought-after R4E zoning opens the door to endless possibilities from front-back semis to low-rise apartments or future infill projects. Perfectly positioned on a quiet cul-de-sac and perched on an elevated site, the property combines privacy with quick access to everything: just minutes from downtown Ottawa, uOttawa, Beechwood Village, parks, transit, and the Gatineau bridge. With Vaniers ongoing revitalization and strong rental demand, this lot offers both immediate cash flow (currently a fully tenanted triplex) and exceptional long-term development potential. Developers dont miss your chance to transform this property into your next signature project. (id:19720)
Coldwell Banker Sarazen Realty
813 - 7 Marquette Avenue
Ottawa, Ontario
Welcome to The Kavanaugh in vibrant Beechwood Village where boutique living meets modern design. A rare corner unit with no above neighbours for penthouse like privacy! This chic 2 bedroom retreat is freshly painted, sun filled and move-in ready. The sleek kitchen features a gas range and built-in oven, while the smart, efficient layout maximizes style and function. Floor-to-ceiling windows open to the balcony with gas bbq and leafy treetop views. This building is well maintained, equipped with top-tier amenities: fitness centre, rooftop terrace, meeting room, guest suite, car + pet wash, and plenty of visitor parking. Parking space + Storage Locker. All this, in a walkable neighbourhood steps to cafés, bakeries, restaurants, shops, and trails just minutes from downtown.. Don't miss out, book your showing today! Some photos have been virtually staged. (id:19720)
Engel & Volkers Ottawa
100 Blackhorse Drive
North Grenville, Ontario
Welcome to your peaceful retreat on the 5th hole of Equinelle Golf & Country Club. This end-unit townhome, built in 2016, was designed with comfort, style, and ease in mind the perfect setting for your next chapter in life. With 3 bedrooms, 3 full bathrooms, and a fully finished basement, you'll have all the space you need to host family, entertain friends, or create the hobby room you've always dreamed of. Sunshine pours through the oversized windows, filling each space with warmth and natural light. Your double-car garage and generous lot ensure there's plenty of room for hobbies, gardens, or simply enjoying peaceful moments outdoors. Step outside and enjoy the tranquility of golf-course views, the gentle breeze, and a sense of calm that only comes from living in this highly sought-after community. Equinelle isn't just a place to live its a lifestyle. Imagine morning walks along winding nature trails, afternoons lounging by the outdoor pool, and evenings connecting with friends at the Resident Clubhouse. With pickleball courts, yoga studios, a fitness centre, dining at the Fireside Grill, and even a splash pad for visiting grandkids, everything you need for an active, social, and fulfilling retirement is right at your doorstep. This is more than a home. This is the lifestyle you've been waiting for. (id:19720)
Lpt Realty
202 Dowsley Crescent
Brockville, Ontario
Welcome to 202 Dowsley Cres! This modern bungalow offers 2+2 bedrooms and 2 full bathrooms in a desirable Brockville location. The main floor features a bright living area, and functional kitchen perfect for friends, family, and entertaining. The main floor also provides 2 generously sized bedrooms and 2 full bathrooms. The basement provides 1 finished bedroom and one ready for your finishing touches. The remaining portion provides excellent versatility with space for a rec room, home theatre, or family room. Located close to parks, schools, golf courses, and grocery stores, this home combines convenience with lifestyle. Whether you're starting out, downsizing, or looking for more space for family living, this property is a great opportunity in a welcoming community. Book your showing today! (id:19720)
Exp Realty
205 Encanto Private
Ottawa, Ontario
Available as of September 30th, 2025. The WILLIAM Model - This stunning 2-bedroom, 2.5-bath home **INTERIOR 3 Storey Townhome** is available for lease in the highly sought-after, family-friendly Bradley Estates neighbourhood, offering the perfect blend of modern luxury and everyday comfort. Designed with an open-concept layout, this home features high-end finishes and thoughtful details throughout. The chef-inspired kitchen boasts designer quartz countertops, Italian millwork cabinetry with soft-close doors, and stainless steel appliances, including a slide-in range, fridge, dishwasher, and over-the-range microwave. Under-cabinet LED lighting enhances both functionality and ambiance. Enjoy the warmth of the electric fireplace located in the living room. Luxury vinyl plank flooring runs throughout, with carpeted stairs for added comfort, while spa-like bathrooms feature sleek quartz surfaces. Each bedroom includes designer blackout blinds for restful sleep, and a stacked high-efficiency washer and dryer add to the homes convenience. A large private balcony is perfect for morning coffee or unwinding in the evening, and an electric fireplace creates a warm and inviting atmosphere. Large windows flood the space with natural light, complemented by energy-efficient LED lighting throughout. Tons of storage in the basement. Generous insulated garage with Automatic garage door opener included.*Free Rogers 1.5 Gigabyte Internet & VIP TV for 1st Year *. For added value and convenience, ultra-fast 1.5-gigabyte internet and a premium VIP TV package are provided through a bulk service agreement with Rogers and are an additional $107.35 per month on top of the base rent, ensuring seamless, top-tier connectivity without the hassle of setup or fluctuating service fees. Enjoy peace of mind with 24/7 full-site CCTV camera monitoring. Don't miss the opportunity to call this stunning unit home! Snow removal and Grass cutting included in rental fee. (id:19720)
RE/MAX Hallmark Realty Group
104b Craig Henry Drive
Ottawa, Ontario
Welcome to 104 Craig Henry Drive! This beautifully updated 3-bedroom + loft, 3.5-bath home combines comfort, style, and functionality with a layout perfect for families. The spacious main floor showcases gleaming hardwood, a bright living/dining area, and a large kitchen open to the family room with a cozy fireplace, all overlooking the backyard ideal for both entertaining and everyday living. The kitchen was fully refreshed in 2025 with refinished cabinets, quartz counters, a modern backsplash, new sink, faucet, stove hood, and dishwasher, along with stylish new fixtures. Upstairs, the generous primary suite features a full ensuite, while two additional bedrooms and a versatile loft provide flexibility ;the loft can be easily converted to a 4th bedroom or serve as the perfect home office. The finished basement adds even more living space with a rec room, full bathroom, bonus room, and plenty of storage. Flooring updates in 2025 include luxury vinyl in bedrooms carpet on stairs, loft laminate (approx. 3 yrs), and basement laminate (approx. 5 yrs). Fresh interior paint throughout, plus upgraded fence make this home truly move-in ready. Major updates include AC (2019) and Roof (approx. 2015).Set in the sought-after Craig Henry community, you'll enjoy excellent amenities at your doorstep: top-rated schools, parks, walking paths, shopping, and public transit, with Algonquin College and Centrepointe's recreation, library, and theatre just minutes away. A thoughtfully updated home in an unbeatable location! (id:19720)
Assist 2 Sell 1st Options Realty Ltd.
391 Mount St-Patrick Road
Greater Madawaska, Ontario
Endless Possibilities Await here at 391 Mount St-Patrick Rd! Whether you have a large family, are looking for multi generational living, wanting to run your own Creekside B&B or simply want to escape the hustle and bustle of city living in a unique and historic home, this house is for you. Meticulously maintained, this sprawling 6 bedroom house is located along Constant Creek a short drive from recreational town of Calabogie and approximately 20 minutes from Renfrew. Recent updates include; windows (2018), entire roof structure & metal (2004), septic (2006), 2 furnaces (2019), WETT certificates (2025), paint (2025), water treatment (2019). Heat source is F/A wood and oil (2 separate furnaces) with all the required wood stacked conveniently in the basement for the 25/26 heating season. The home is also wired with a generator panel and includes 9000W generator that runs the essentials and most of the main level. Start enjoying country living in this charming home! (id:19720)
Coldwell Banker Heritage Way Realty Inc.
881 Bayview Drive
Ottawa, Ontario
Situated about 25k from the Western suburb of Kanata, the Constance Bay "Community" is nestled in the heart of West Carleton Ward & home to one of Ottawa's best kept secrets. Build your own dream home with the potential of a stunning view of the Ottawa River. The summer months are truly what ALL the noise is about. Offering 2 beaches, recreational boating, water skiing, canoeing, hiking, horseback riding, & cycling. Let's not discount the winter where the activities involve cross-country skiing, ice skating, horseback riding, snowmobiling & if you're hearty of character, ice fishing. A Community Centre is located in the core of the community, whose operation is overseen by the Constance & Buckham's Bay Community Association. The Centre includes a free skateboard park along with 2 baseball diamonds (both fully illuminated for night play), soccer fields (full & mini), play-structure, outdoor ice rink & a concession stand. Why wouldn't you want to live here! 24 hr irrev as per form 244. (id:19720)
RE/MAX Hallmark Lafontaine Realty
1134 Maisonneuve Street
Ottawa, Ontario
Spacious 3 + 2 bedroom bungalow with fully finished basement, workshop, garage and outdoor shed. This home features a mix of tile, hardwood, and laminate flooring throughout. Conveniently located within walking distance to the LRT Transit Station, Place d'Orléans Mall, grocery stores, medical facilities, and more. A perfect combination of comfort and accessibility. Tenants pay, heat, hydro, water. Tenants must also care for the grass cutting and snow removal of their driveway. (id:19720)
RE/MAX Hallmark Realty Group
9 Stoneleigh Street
Ottawa, Ontario
Beautiful 3+1-bedroom, 2.5-bath home featuring maple hardwood floors in the living and kitchen areas, with ceramic tiles in the entry and all bathrooms. Freshly painted throughout with a brand-new roof for peace of mind. The main floor offers a cozy gas fireplace and a large eat-in kitchen with quartz island, freshly painted cabinets, and a tumbled marble backsplash. Includes 4 stainless steel appliances plus Maytag washer and dryer. The spacious master ensuite boasts a custom double walk-in shower. Smart home upgrades include Nest thermostat and CO detectors, tankless water heater, and RGB smart LED lighting on the main floor. Pot lights throughout the upstairs hall, living room, and entryway. Enjoy central A/C, central vac, a fully fenced backyard, and a newly added multi-level deckperfect for entertaining. All window coverings, blinds, light fixtures, and garage door opener included. Along Woodroffe in the heart of Barrhaven, located in the Chapman Mills community. 2-minute walking distance to Express bus stop with only one bus ride to Tunneys Pasture and Algonquin College. It's also a 5-minute walk to Nepean Woods Park & Ride. Convenient location offers easy access to schools, parks, recreation, shopping, and public transit. (id:19720)
Grape Vine Realty Inc.
113 Taylor Road E
Front Of Leeds & Seeleys Bay, Ontario
Welcome to this inviting 3-bedroom, 1-bathroom bungalow set on a tranquil acre lot surrounded by open farmland. Enjoy the peace and privacy of country living while still being just a short drive to town amenities.This home offers a spacious living layout with newer windows and doors, a large deck perfect for outdoor entertaining, and both an attached and detached garage for all your vehicles, tools, and toys. The unfinished basement has been spray foamed for energy efficiency and features a bathroom rough-in an ideal space to finish to your taste and expand your living area.With solid bones and endless potential, this property is ready for you to make it your own and create the home you've always dreamed of. (id:19720)
Real Broker Ontario Ltd.
1840 Eady Road
Horton, Ontario
Welcome to 1840 Eady, a newly built residence that combines modern craftsmanship, durability, and refined design. Every detail has been thoughtfully planned to deliver both comfort and performance, creating a home that is as practical as it is beautiful.The seamless open layout is anchored by a full designer kitchen with sleek finishes, bar fridge, and generous workspace. A separate prep kitchen adds rare convenience, perfect for entertaining or daily living. Radiant in-floor heating flows beneath polished cement floors, blending comfort with a striking modern aesthetic. Hurricane-grade windows gives the interiors natural light while offering strength and peace of mind. Built on a durable ICF foundation and finished with torch-down sloped roofing, the home is designed to stand the test of time. Its exterior showcases Havelock metal siding with a 25-year warranty, complemented by contemporary glass garage doors ready for installation. All doors carry a 10-year warranty, underscoring the commitment to quality. The oversized garage, currently unfinished, has been prepped for heated flooring with foam insulation already on site. Additional features include a ventless washer/dryer combo, generator piping for security, and forward-thinking design that ensures long-term value. To enhance its appeal, an application is in progress for an additional 1.5 acres, offering expanded opportunities for the future. 1840 Eady is more than a new build, it is a statement of modern living, where thoughtful design meets enduring craftsmanship. For those seeking a home that offers both elevated style and resilience, this property delivers on every level. (id:19720)
Century 21 Synergy Realty Inc
305 - 3105 Carling Avenue
Ottawa, Ontario
This bright and generously sized 3-bedroom, 2-bathroom condo offers approximately 1,671 square feet of thoughtfully designed living space. Freshly painted and hardwood flooring throughout, complement the natural light that fills each room. The gas fireplace heats the main living area (gas included in condo fee) and central air conditioning keep the condo very comfortable in the summer. The condo has in-unit laundry. Step outside to a rare double-sized balcony ideal for entertaining or enjoying peaceful outdoor moments overlooking treed greenspace. Building amenities include an indoor pool, sauna, gym, bicycle room, and party room with kitchen. Superintendent lives on-site. The location is unbeatable, just minutes from DND, Bayshore, Andrew Haydon Park, the Nepean Sailing Club, Britannia Yacht Club, and the Ottawa River Pathway for cycling and cross-country skiing. With TWO parking spaces and an impressive layout, this home offers the perfect blend of space, style, and convenience in one of Ottawa's most desirable waterfront neighbourhoods. Book your viewing today! 24 hours irrevocable on all offers. (id:19720)
Engel & Volkers Ottawa
393 Chapman Mills Drive
Ottawa, Ontario
Spacious and meticulous 2 bed, 3 bath stacked unit with open kitchen and eating area. The main floor boasts an open concept living room dinning room area with hardwood floors, 2 piece bath and large windows leading to private deck. The large bright lower level has 2 large primary bedrooms each with their own private ensuite bathroom! Convenient lower level laundry and storage. All amenities at your doorstep including shopping and transit! Don't miss this opportunity! Available Nov 1st, 2025 (id:19720)
RE/MAX Affiliates Realty
974 Acoustic Way
Ottawa, Ontario
Welcome to 974 Acoustic Way, a stunning executive townhome nestled in the highly sought-after Riverside South community. Built in 2023 by renowned Urbandale Construction, this 2,000 sq. ft. Apollo model offers thoughtfully designed living space and is fully upgraded, making it move-in ready.The open-concept main floor features a stylish and functional kitchen with pot and pan drawers, a microwave hood fan, and a generous island overlooking the dining and living areas. A cozy gas fireplace adds warmth and ambiance to the spacious living room, perfect for entertaining or relaxing with family. Upstairs, the primary suite boasts custom motorized blinds, a large walk-in closet and an ensuite. Two additional well-sized bedrooms, a full laundry room, and a versatile loft space ideal for a home office or kids play area complete the upper level.The fully finished lower level includes a full bathroom and offers the flexibility to be used as a home gym, movie room, or workspace. You're just steps away from a soon-to-be-completed community park, ideal for outdoor enjoyment. This home is a must-see and is sure to impress. Don't miss it! (id:19720)
Right At Home Realty
38 Sunnymede Avenue
Ottawa, Ontario
Immaculate as-new home set on a quiet street in one of Ottawa's most coveted eighbourhoods. Walk to schools, restaurants, grocery, parks, the river, light rail....there is good reason so many consider Champlain Park so desirable. Soaring ceilings and huge south facing windows enshrine the generous living spaces and bedrooms in natural light. The stunning kitchen with the usual suspects of quartz, stainless, potlights and built-ins overlooking the dining and living space, with cozy gas fireplace, will satisfy the most discerning of homeowners. The upper level with huge primary, ensuite and walkin along with two generous bedrooms and main bath is complemented by a laundry room. The fully finished lower level with full bath and another gas fireplace provides for endless flex space options. (id:19720)
Royal LePage Performance Realty
00 County Rd 19 Road
Alfred And Plantagenet, Ontario
Discover the perfect blend of open space and natural beauty with this 8.5 acre parcel, ideally suited for those seeking privacy and room to breathe. Approximately 3 acres are cleared and ready for your future build, featuring a large spring fed pond that adds charm and tranquility to the setting. The remaining of the property is beautifully wooded, offering a peaceful, private backdrop and plenty of space to explore. Zoned Rural residential with some restrictions, the City requires that any new construction be located on the front cleared portion of the lot. Whether you're planning your dream home or a quiet country retreat, this property offers the ideal canvas. Don't miss this rare opportunity. PLEASE: Book a showing before walking the land. Thank-you! (id:19720)
Realty Executives Plus Ltd.
30 Chasing Grove
Ottawa, Ontario
Welcome to 30 Chasing Grove! This beautifully upgraded END UNIT two-story freehold townhome is nestled in one of Ottawas most desirable and quiet neighbourhoods. The bright and spacious main floor features an open-concept layout with a large great room and a modern kitchen, perfect for everyday living and entertaining. A standout feature is the backyard space, providing a private outdoor retreat ideal for relaxation, gardening, or summer gatherings. Upstairs, the primary suite boasts a walk-in closet and an elegant ensuite with a glass shower. Two generously sized secondary bedrooms and an additional full bathroom complete the upper level. The finished basement offers added flexibility with an egress window and rough-in for a future bathroom. Over $30,000 in notable builder upgrades include hardwood flooring on the main floor, granite countertops, and a glass shower in the ensuite. This End Unit townhome features stylish finishes and thoughtful design in a family-friendly neighbourhood. (id:19720)
Right At Home Realty
00 Maurice Street
North Dundas, Ontario
Private Vacant Wooded Residential LOT For Sale by owner. This approx 1 acre triangular shaped lot is located on Maurice Street in the hamlet of Hallville Ontario[Mountain] in North Dundas Township. North frontage - 355.8 ft; West boundary - 258 ft; South boundary - 435.5 ft; A running Creek is part of the back southern boundary. North Dundas Township has approved a residential zoning for this land parcel for the building of a 4 bedroom home 150m2 = 1,614 sq.ft on this footprint. All documentation will be made available to the purchaser. A Civic address has already been assigned to this lot by township. Included in the purchase price is a new Survey [Oct 2024] along with a North Dundas Township Hydrological Assessment which identifies suggested locations for a well, a septic bed and house placement. The front of the lot is situated on an established paved road. Enjoy the sound of running water from the creek which runs through the back southern part of the property along its entire length. The community Hallville Firehall is close - located only .5 km away. It's a 1 min travel time to Hwy #43, and only 10 min travel time to hwy #416 access. This Lot parcel location does provide a quick 12 min driving time to either Winchester or Kemptville. It's also only a 2 min walk from Maurice St to the newly developed family-friendly Hallville Community Park via the newly installed walking path [laneway] constructed over the Creek. Current annual municipal land tax on this 1 acre property is approx $1200.00. Mere Posting. Serious inquiries: 613 989-2215 (id:19720)
Royal LePage Team Realty
974 Kilbirnie Drive
Ottawa, Ontario
Welcome to this beautifully maintained townhouse offering 2,084 Sqft of modern living space in a highly desirable, family-friendly neighborhood. The open-concept main floor features hardwood flooring, a chefs kitchen with an oversized island, stainless steel appliances (including a brand-new dishwasher), and a walk-in pantry with exceptional storage. The spacious living and dining areas flow seamlessly, perfect for both everyday living and entertaining. Upstairs, you'll find three generous bedrooms, including a bright primary suite with a walk-in closet and stylish ensuite. A convenient laundry room and full bath complete the second floor. The finished basement offers a large recreation room and a two-piece bathroom ideal for movie nights, a playroom, or a home gym. Step outside to a fully fenced backyard with no direct rear neighbors, backing onto St. Benedict School. The yard provides both privacy and open views, with a quiet setting on evenings and weekends, making it ideal for family enjoyment. Perfectly located across from Wazoson Public School and minutes from parks, shopping, and transit, this home combines space, style, and an unbeatable location. Don't miss out on this fantastic opportunity! (id:19720)
Home Run Realty Inc.
690 Limerick Road
North Grenville, Ontario
A Rare Gem Beside Limerick Forest! Located next to the highly desirable Limerick Forest, this exceptional property offers direct access to endless trails perfect for hiking, dirt biking, hunting, fishing, or simply exploring the outdoors. This turn-key home is move-in ready and designed for both comfort and entertainment. Step outside to your own backyard oasis featuring a beautiful inground pool, complete with a covered seating area and a spacious wraparound deck. Whether you're sunbathing, dining, barbecuing, or enjoying a cozy evening by an outdoor fireplace, there's a perfect space for every moment. Inside, the home features three bedrooms, a bright kitchen with an eat-in area and fireplace, and a spacious living room with a large picture window. The finished basement includes an additional bedroom and a generous family room ideal for guests or extra living space. Nestled on a private, tree-lined lot, this property also boasts a fully functional mechanics garage with three bays, two hoists/lifts, and more many items negotiable with the sale. Garage is fully insulated and heating system. Don't miss your chance to own this unique property in a truly special location (id:19720)
Royal LePage Team Realty
606 - 141 Somerset Street W
Ottawa, Ontario
This bright and spacious 2-bedroom, 2-bath condo in the heart of Ottawas Golden Triangle offers approximately 916 sq ft of living space plus a private balcony. Enjoy hardwood floors throughout the living and sleeping areas, a well-designed kitchen with extra storage, and the convenience of in-unit laundry and a underground parking. The master bedroom features a 2pcs bathroom and generous closet space. Rent includes all utilities and access to excellent amenities such as a gym, sauna, bike storage, and visitor parking. Ideally located within walking distance to restaurants, cafés, nightlife, the Arts Centre, the Rideau Canal, and the ByWard Market, this home offers the perfect blend of comfort, convenience, and vibrant city living. Utilities are included in the rent! (id:19720)
Coldwell Banker Sarazen Realty


