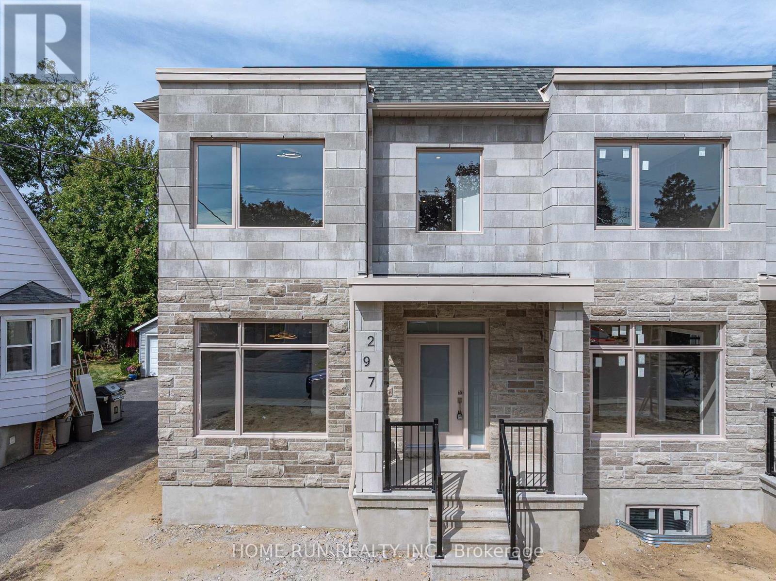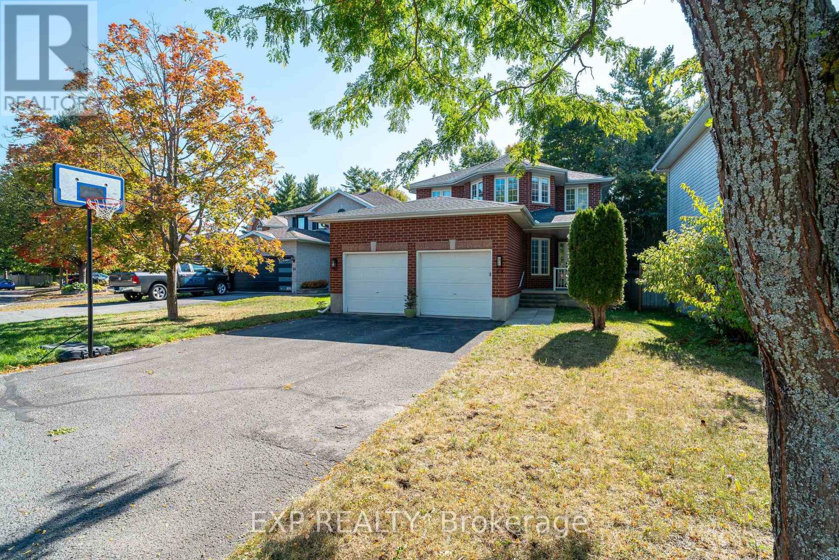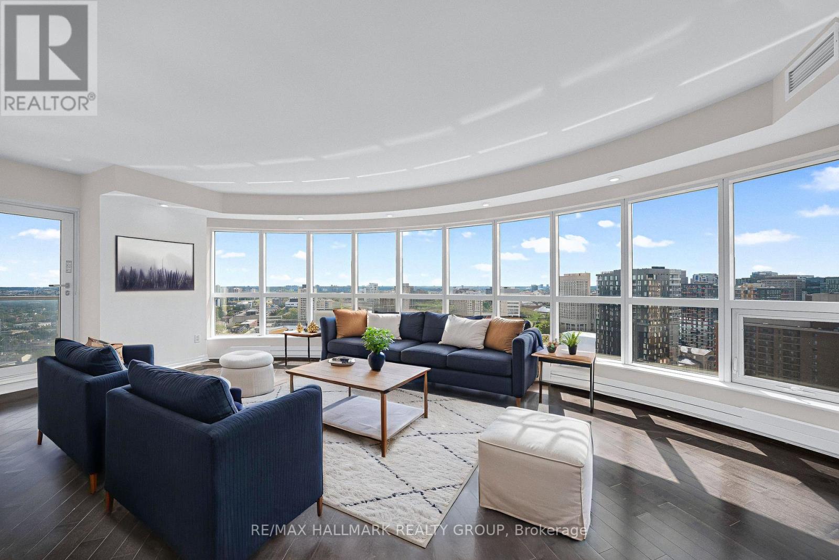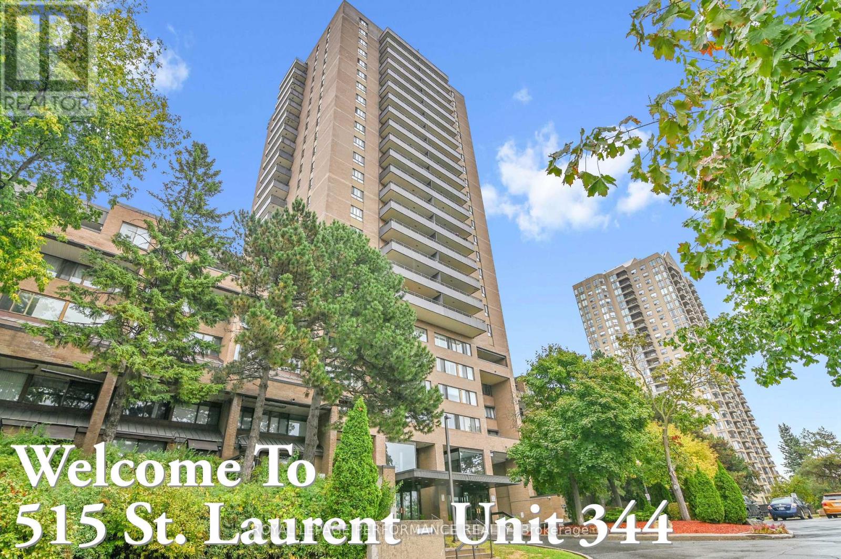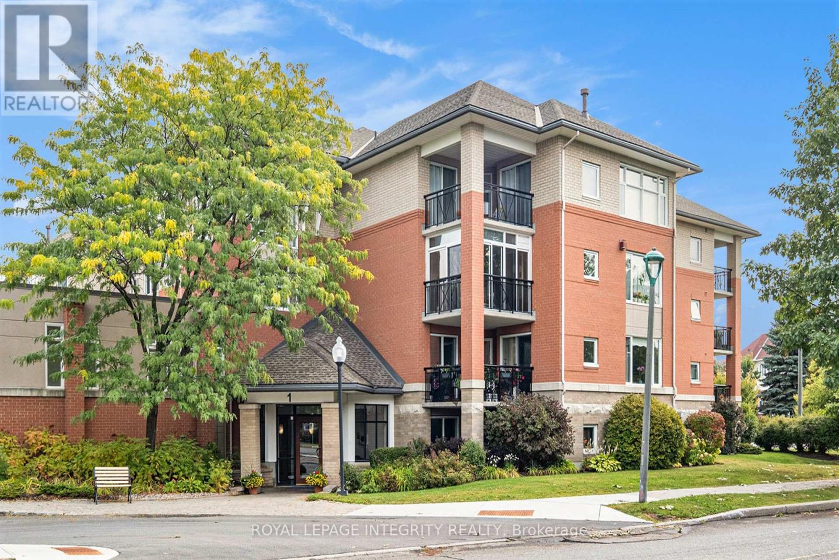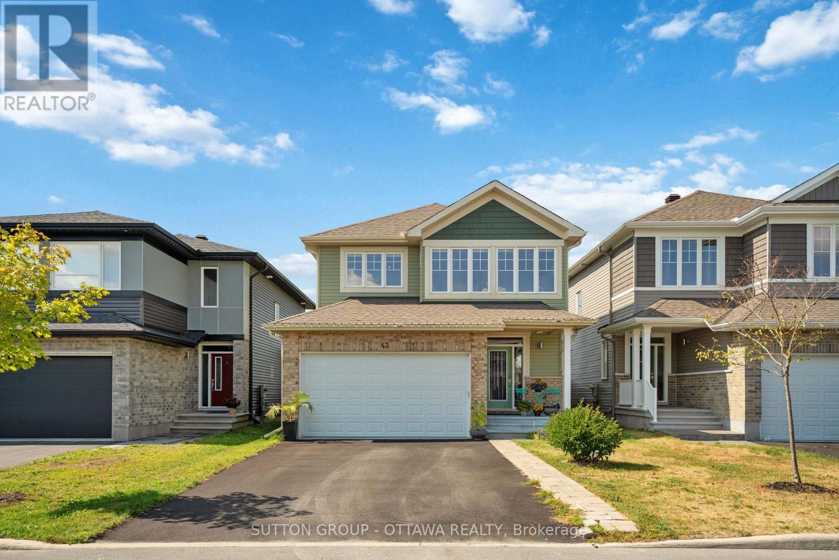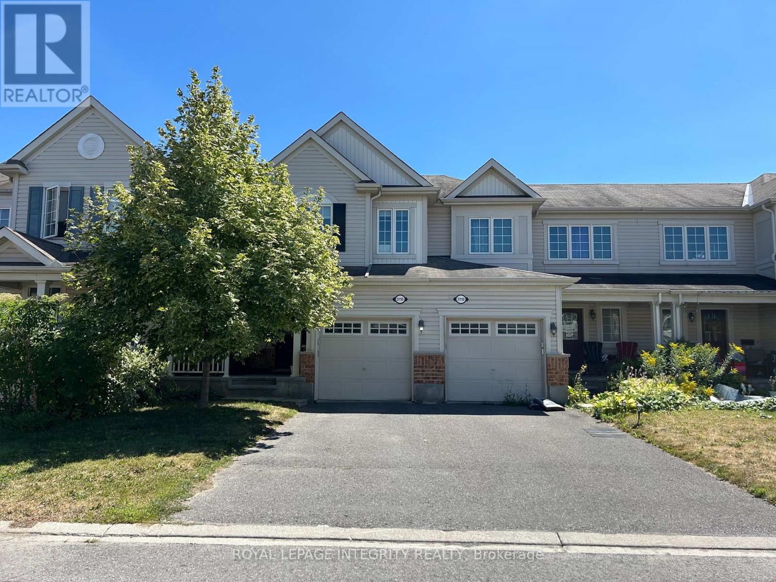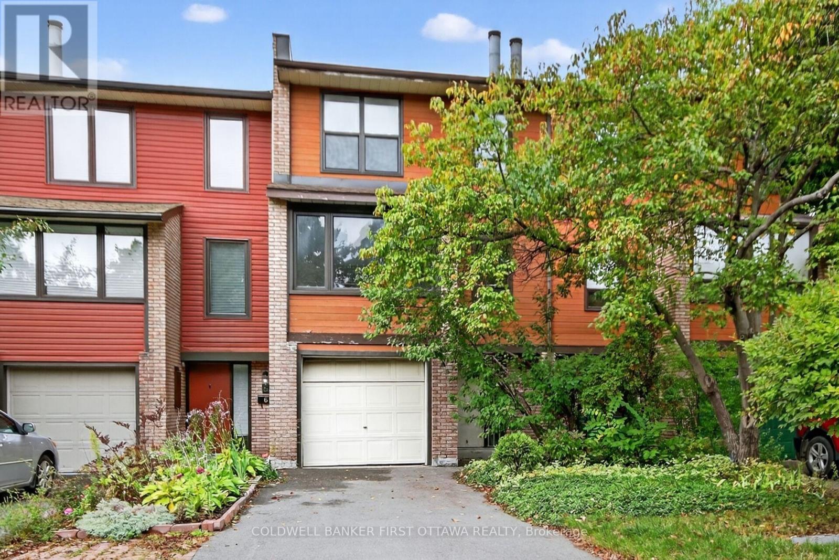Ottawa Listings
2055 County Road 20
North Grenville, Ontario
Open House - Sunday, September 28th from 2:00 - 4:00 PM. Welcome to this charming 3-bedroom, 2-bathroom family home that perfectly blends space, comfort and convenience. Set in a welcoming neighbourhood, this home offers a thoughtful layout that makes everyday living easy. Families will appreciate the two full bathrooms, ideal for a busy household. The spacious main floor filled is with natural light from large windows throughout.The heart of the home is the bright and generous family room and play area where family time and relaxation come naturally. The open kitchen is perfect for those who love to cook with a dedicated dining room nearby for meals and gatherings. A large mudroom keeps everything organized, while the convenient upstairs laundry saves time and effort. Outdoors, the expansive yard offers plenty of room for kids to play, gardening or simply enjoying the mature fruit trees. Location is another highlight with a park and restaurant within walking distance. Kemptville is only 10 to 15 minutes away and Highway 416 is just five minutes from your doorstep for an easy commute. This home truly checks all the boxes for comfort, practicality and lifestyle, making it the perfect place to start your next chapter. 2025 - septic pump & alarm, 2023 - mudroom floors & baseboards, air conditioner, 2021 - Bathroom floors on main level, 2018 - fireplace, 2017 - living room floor, furnace. (id:19720)
RE/MAX Affiliates Realty Ltd.
297 Dovercourt Avenue
Ottawa, Ontario
297 Dovercourt Avenue, Westboro - Brand New Semi-Detached with SDU. Experience modern living in the heart of Westboro with this newly constructed semi-detached home offering over 2,700 square feet of beautifully finished space. The main and second floors feature 9-foot ceilings, three spacious bedrooms and three bathrooms, including a master bedroom with a walk-in closet and a luxury ensuite bathroom. The open-concept main level is filled with natural light thanks to the skylight. It showcases a stylish living area and a chef-inspired kitchen with an oversized island and high-end cabinetry that provides exceptional storage and function. The fully finished lower level offers a registered Secondary Dwelling Unit (SDU) with a separate private entrance, complete with its own bathroom, kitchenette, and living area- perfect for generating rental income or accommodating multi-generational living needs. The private backyard provides just the right amount of space for outdoor relaxation, entertaining, or gardening. Located steps from Westboro's vibrant shops, cafés, top-rated schools, parks, and transit, this home offers the perfect blend of luxury, functionality, and urban convenience. This home is protected by the full Tarion Warranty. (id:19720)
Home Run Realty Inc.
108 - 2785 Baseline Road
Ottawa, Ontario
Welcome to Unit 108 at 2785 Baseline a ground-floor, corner 1-bed/1-bath condo with zero stairs or elevator and a rare wrap-around private yard. Sun-splashed SE exposure pours through oversized windows, framing mature trees, evergreens, and hedges for all-day privacy. Inside, clean modern lines meet warm textures: a sleek kitchen with stone counters, subway tile backsplash, stainless appliances, and pendant-lit island opens to a cool exposed brick feature wall living space that slides out to your patio + fenced/hedged yard - a unicorn combo for condo living. The bedroom is bright with double closets; the bathroom is crisp with large tile and full tub/shower. Everyday comfort is dialed-in with hot water on demand, central A/C, forced-air furnace, in-suite laundry, and owned underground parking + storage locker. Built 2016 in a boutique 88-unit low-rise community adjacent to Morrison Park and minutes to shopping, transit, and Hwy 417 access. Stroll to greenspace; grab groceries or a latte at nearby retail hubs; be on transit quickly along Baseline/Greenbank. Visitor parking is an easy in-and-out. One owner. Vacant and ready now. Neighbourhood notes: In Redwood Park/Qualicum, steps to Morrison Park, near Qualicum Park and Qualicum/Nanaimo Park; quick access to College Square and Algonquin College at Woodroffe/Baseline; a short drive to Queensway Carleton Hospital; abundant OC Transpo service along Baseline.Some photos virtually staged. (id:19720)
Exp Realty
66 Newcastle Avenue
Ottawa, Ontario
Nestled in sought-after Morgan's Grant, this updated 4-bedroom home offers a rare combination of space, comfort, and modern upgrades on a generously sized lot. A versatile front room provides the ideal setting for a home office or formal living space, while the open flow between the dining room, upgraded kitchen, and family room creates an inviting atmosphere for entertaining. The stylish kitchen showcases contemporary cabinetry, sleek countertops, and premium Bosch appliances including induction cooktop, refrigerator, and dishwasher. Upstairs, the primary retreat features a walk-in closet and private 4-piece ensuite, complemented by three additional well-proportioned bedrooms and a full main bath. Recent enhancements include new hardwood floors throughout the main level, fresh drywall and paint, plus brand-new carpeting on the second level. Major mechanicals are in excellent shape: furnace and AC (2023), tankless hot water system (2022), and roof shingles (2018).With its proximity to Kanata's technology hub, golf courses, trails, and everyday conveniences, this home blends lifestyle and location in one complete package. (id:19720)
Exp Realty
2501 - 195 Besserer Street
Ottawa, Ontario
Luxury TWO bedrooms condo, South & West Exposure with non-obstruct panorama view in the heart of Downtown with sufficient sunlight! This 2 bedroom & 2 bathrooms plus den unit offers 1280sf, in this Luxury 28 storey tinted glass tower Prestigious Claridge Plaza(4). Private Balcony, Granite Counter tops & Appliances with In-Unit Laundry, Huge Floor-to-ceiling Curved window, two separate bedrooms all with its own bathroom, Spacious living space makes the difference. Breakfast beside kitchen with views of Parliament hill. One premium heated underground parking with large locker behind included, Heat and A/C are also included. Indoor salt water pool, sauna, fitness facilities, lounge, large landscaped terrace, party room grand lobby with 24-hour concierge & Security service! Walk to Parliament, Byward Market, University of Ottawa, Rideau Centre, NAC, Art Galleries, Fine Dinning, Canal & specialty shops, and good schools for kids! Several pictures are virtual-staged. (id:19720)
RE/MAX Hallmark Realty Group
507a Chapman Mills Drive
Ottawa, Ontario
Welcome to this charming 2-level 2 bed/3 bath End Unit terrace town home with low monthly fee $216/month located in the highly sought-after Chapman Mills neighborhood of Barrhaven. This terrace end unit two-bedrooms, three-bathrooms is the perfect for first-time buyers, down-sizers, or investors who are ready to make it their own. The main floor features an open-concept living and dining area having patio door access to private patio, ideal for entertaining or relaxing after a long day. A convenient powder room is also located on this level for your guests' convenience. On the lower level, you'll find two generously-sized bedrooms, each with ample closet space, as well as own full ensuite bath for your comfort and separate laundry room on same level. This unit comes with central air conditioner, gas heating and one parking spot. Perfect for running business or residential due to lower end unit. Front facing St. Emily Catholic School and Chapman mills Recreation centre and 2 min walk to bus stop. 4 min walk to shopping plaza, schools, parks. Seller can provide new kitchen SS appliances at closing. This unit is vacant and ready to move. (id:19720)
Coldwell Banker Sarazen Realty
344 - 515 St Laurent Boulevard
Ottawa, Ontario
Your Urban Oasis Awaits! Looking for a stylish, low-maintenance home that feels like a mini-resort? This 2-bedroom, 1.5 bathroom condo is your perfect match! Nestled in "The Highlands" complex, this two-storey gem is freshly painted and ready to welcome you home. Step inside and fall in love with the open main floor - it's bright, airy, and perfect for entertaining. The kitchen is a total showstopper with sleek stainless steel appliances and a cool breakfast bar. Imagine sipping your morning coffee here or whipping up weekend brunches! The large terrace offers a private slice of outdoor heaven - perfect for your morning yoga or evening wind-down. Upstairs, you'll find two comfortable bedrooms, a full bathroom, and a convenient laundry room with a newer washer and dryer. But wait, there's more! The Highlands isn't just a condo it's basically a luxury hotel. We're talking a pool, party room, library, outdoor pool, private park with a pond, tennis courts, walking paths, gym, hairstyling salon, arts & crafts room, car washing station, and saunas. Seriously, who needs to leave? Bonus: Condo fees cover heat, hydro, water, and building insurance. An on-site superintendent means no stress maintenance. Location? Absolutely perfect. Close to downtown, shopping, and schools. Your urban lifestyle just got an upgrade! This isn't just a condo. It's your new home sweet home. No Previews, 24hrs irrevocable on all offers as per F244. (id:19720)
Royal LePage Performance Realty
303 - 1 Meridian Place
Ottawa, Ontario
If morning coffee chats and evening card games with friendly neighbours sound like your kind of lifestyle, you'll feel right at home here.This well-kept 2 bedroom, 2 bathroom condo is located in a quiet, well-managed building designed with seniors in mind. Thoughtfully laid out and filled with natural light, the unit offers both comfort and practicality. Start your day on the sunny south facing balcony, the perfect spot for coffee or quiet afternoon reading. The kitchen is bright and cheerful, with just the right amount of space to make meal prep easy. The open concept living and dining area is ideal for relaxing or entertaining, with large windows that bring in warm natural light. The primary bedroom features generous windows and a private ensuite, while the second bedroom works well for guests, hobbies, or additional living space. You'll also love the in-unit laundry, great closet storage, and in unit laundry. The building itself is known for its peaceful atmosphere, strong sense of community, and excellent amenities, including a workshop, library, bike storage, games and party room, and beautiful private gardens with a patio space for outdoor gatherings. The party room is always buzzing with activity, from card games to exercise classes, to casual get togethers with neighbours. This unit comes with a storage locker and a heated underground parking spot for added convenience, where the spot is located just steps from the entrance in the building. With the future LRT station, Ben Franklin Centre, library, Algonquin College, local shops and restaurants all just a short walk away, you'll love how connected and convenient this location is. Whether you're ready to downsize, retire, or simply enjoy a slower pace in a welcoming community, this condo offers an ideal blend of comfort, connection, and easy living. (id:19720)
Royal LePage Integrity Realty
43 Aridus Crescent
Ottawa, Ontario
Welcome to this stunning home, perfectly situated in the highly desirable neighbourhood of Edenwylde. The main level showcases elegant engineered hardwood floors, open-to-below stairs, and a bright open-concept design featuring a spacious kitchen and family room with a cozy gas fireplace. A formal dining room and a versatile flex room add both function and style.Upstairs, you'll find four generously sized bedrooms, including a luxurious primary suite with a walk-in closet and a private 4-piece ensuite.The fully finished basement extends your living space with a fifth bedroom, full bathroom, recreation room, and ample storage.Step outside to a fenced backyard oasis with a deck, pergola, and gas line, all overlooking breathtaking views perfect for relaxing or entertaining. Conveniently located near shopping, schools, transit, and future city parks, this home offers the perfect blend of comfort and life style. Don't miss your chance to own this meticulously crafted and beautifully maintained home! (id:19720)
Sutton Group - Ottawa Realty
3116 Burritts Rapids Place
Ottawa, Ontario
Meticulously maintained 3-bedroom townhome in sought-after Half Moon Bay, conveniently located near parks, schools, shopping, and more. This bright and beautiful 3-bedroom, 2.5-bath home offers exceptional living space and comfort. The main level features a spacious foyer and hardwood flooring throughout the open-concept living and dining areas. Large windows and sunny southern exposure fill the home with natural light. Upstairs, you'll find a generous primary bedroom with an en-suite bathroom and walk-in closet, along with two additional well-sized bedrooms and a full bathroom. The unfinished basement provides ample storage space. Enjoy outdoor living in the private, fully fenced yard with a patio and tasteful landscaping. Tenant is responsible for utilities. No pets and no smoking, please. Available Sept 1st. (id:19720)
Royal LePage Integrity Realty
102 Kelso Private
Ottawa, Ontario
Sought-after enclave of bungalow townhomes on a premium lot backing on golf course. All-brick exterior, lovely landscaping & interlock stone walkway all lead to a home that radiates pride of ownership. Bright foyer with tile floor and a transom window. Guest bedrm is located at the front of the home, providing additional privacy, or use this space as a home office or den, with hardwd floor and cheater access to the main bath. Gleaming hardwd floors enhance the combined living and dining rm, with windows overlooking the tranquil back yard and golf course view beyond. Cooking will become an enjoyable task in the remodeled kitchen featuring tile floor, plenty of white Shaker-style cabinetry, tile backsplash and newer stainless-steel appliances. Window and garden door in the bright eating area provide an abundance of natural light and easy access to the deck. Generous primary bedrm with hardwood floor features a picture window offering peaceful views of the back yard. Walk-in closet and private ensuite bath will be welcome features. Main level laundry rm offers easy access to the garage. Huge window in an open staircase leads to the spacious lower level recreation rm with gas fireplace. A third bedrm and a third full bath make this space ideal for guests. Plenty of unfinished space remains for storage in the utility area. Last but not least! Extend leisure activities to the generous deck in a peaceful back yard setting offering privacy and spectacular views of the golf course. Additional seating area and perennial gardens offer a tranquil space to watch the seasons change. Don't miss these updates completed within the last year: roof, furnace, garage door, major appliances, kitchen backsplash, remodeled countertop, deck stairs Premium golf course location at a competitive price. Assoc fee of $166 covers common area & road maintenance, snow/garbage removal. 24-hrs for offers. (id:19720)
RE/MAX Hallmark Realty Group
4 Marielle Court
Ottawa, Ontario
Opportunity Knocks! This 3-storey townhome offers endless potential for the right buyer. With 3 levels of living space and a walkout basement, theres plenty of room to create your dream home.The second floor is ideal for entertaining featuring a spacious living room with a cozy wood-burning fireplace, a formal dining room, and a kitchen with a separate eating area that walks out to a private deck.Upstairs, the third level boasts 3 generous bedrooms, including a primary with cheater access to the main bath. The home is bright and filled with natural light, ready to be reimagined.Located close to Bayshore Shopping Centre, Pinecrest Shopping, recreation, the Ottawa River, and more, this property offers both convenience and potential.Bring your vision and make this home your own! No conveyance of offers prior to 11:59pm on the 4th day of October/25. (id:19720)
Coldwell Banker First Ottawa Realty



