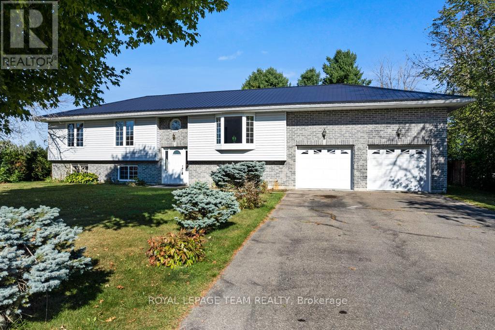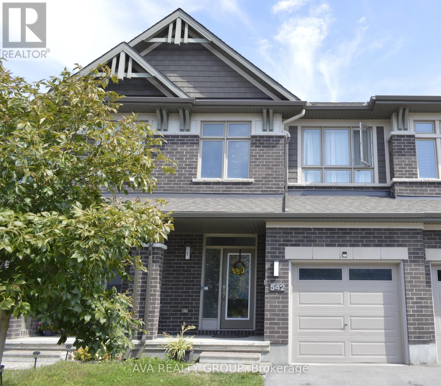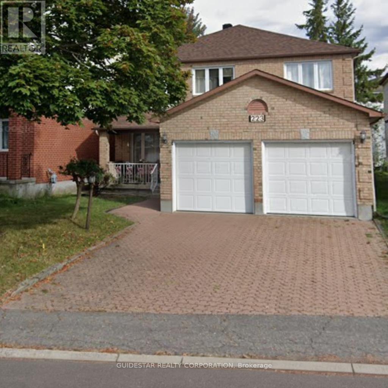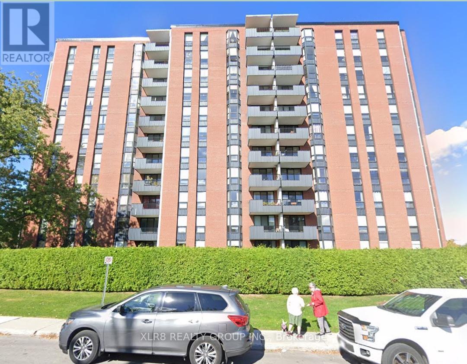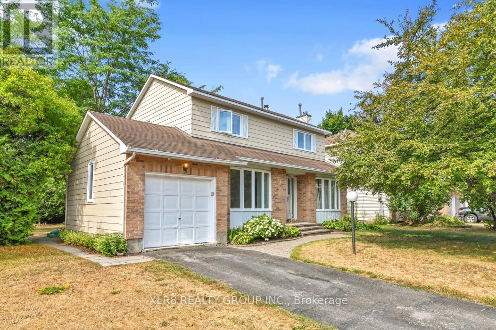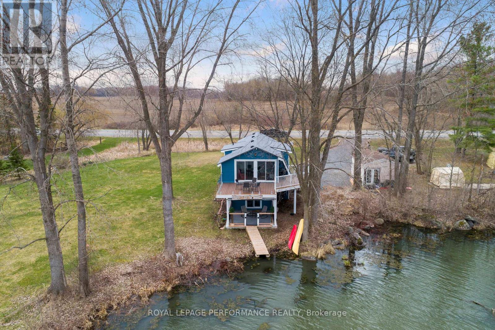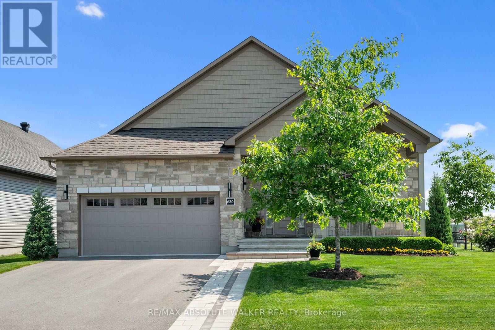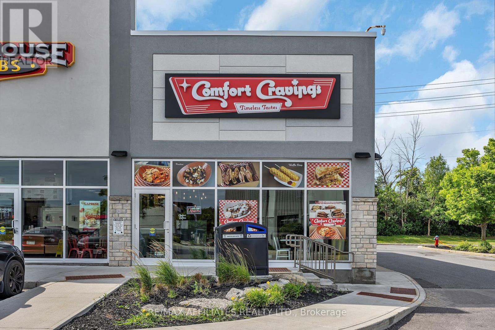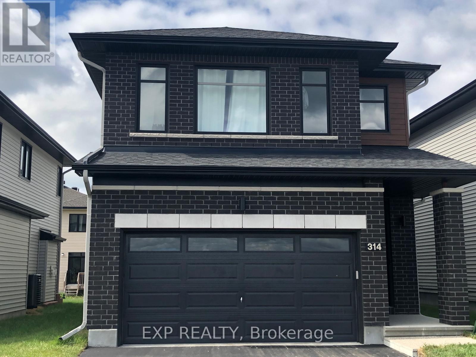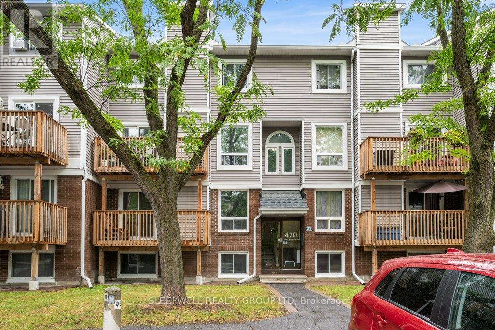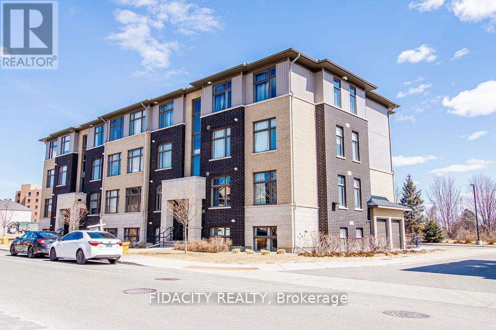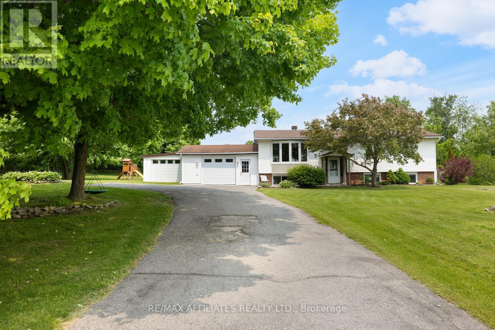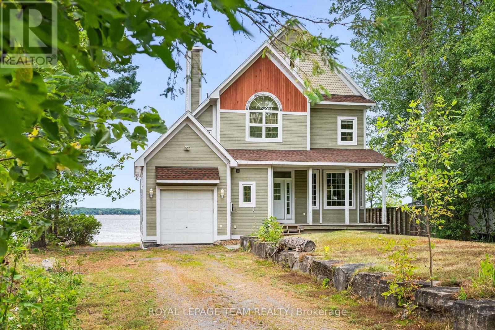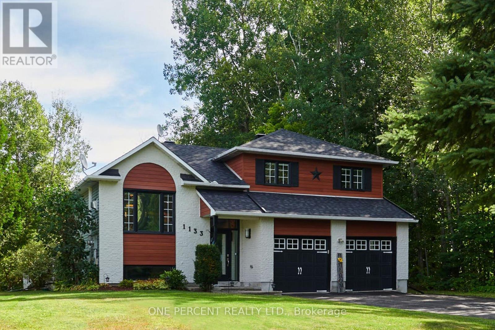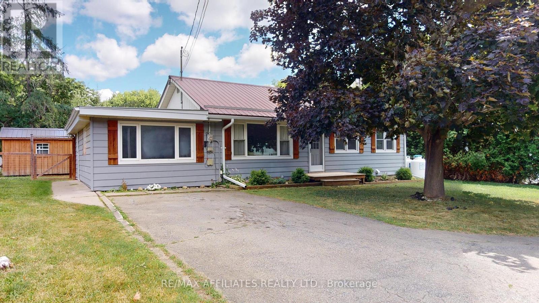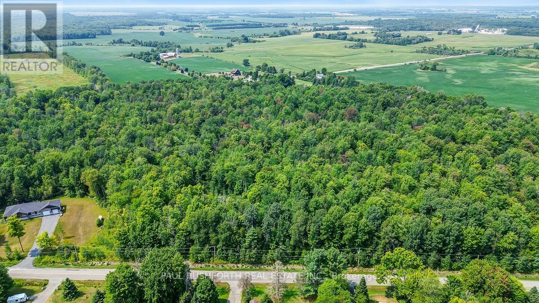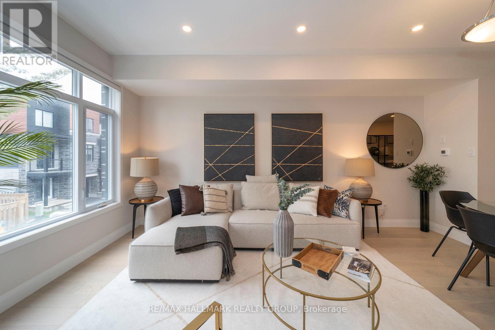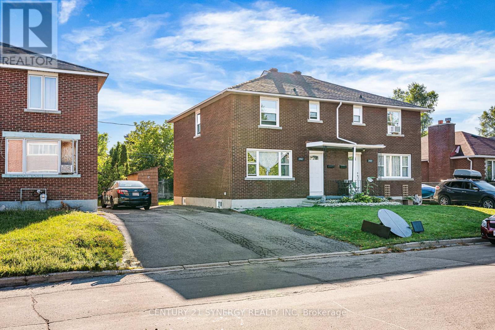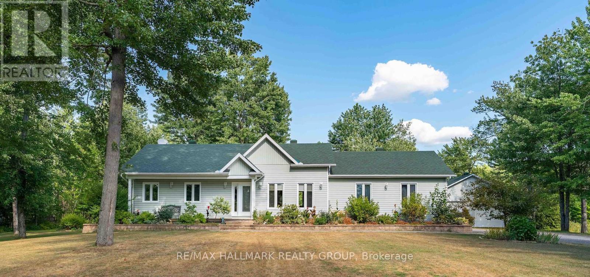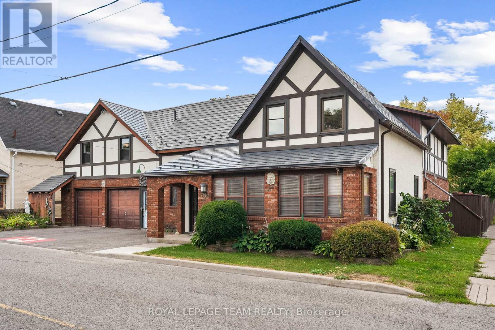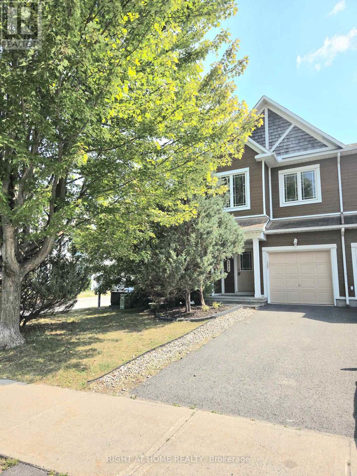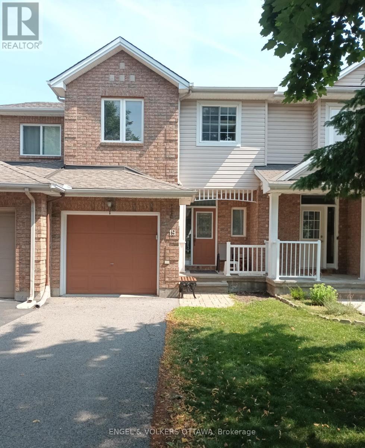Ottawa Listings
712 Hyndman Road
Edwardsburgh/cardinal, Ontario
Spacious 3+3 Bedroom Family Home with In-Law Suite. This versatile and beautifully updated home offers the perfect layout for multi-generational living, with a full private suite in the lower level that feels nothing like a basement thanks to large above-grade windows. The main floor boasts over 1,450 sq ft of bright, open living space. Recent updates include new luxury vinyl tile flooring throughout the living room, hallway, and bedrooms; freshly painted walls; new stainless steel appliances in the kitchen; and new carpet on the stairs. The inviting kitchen features classic white cabinetry, ceramic tile floors, a generous island, and ample counter and cabinet space. The adjoining dining area, filled with natural light, opens through patio doors to a large deck overlooking a private, hedged backyard. The primary bedroom has his and hers closets with a 4-piece ensuite. Both the 2nd and 3rd bedrooms are a generous size as well and share the large main bath with convenient laundry located in the closet. Downstairs, the fully finished lower level is a home within a home, complete with a full kitchen and dining area, a sunny south-facing living room, three spacious bedrooms, and a full 4-piece bath. With a private inside entry from the garage, this level can be kept entirely separate or seamlessly integrated into the main living area, ideal for extended family, teenagers, or income potential. Outdoors, enjoy a serene backyard retreat with a mature hedge, a private pond, and open farmland views, offering both privacy and charm. A rare opportunity to combine comfort, functionality, and flexibility, this property is perfectly suited for families looking for space, privacy, and the option of rental income or multi-generational living. 200 amp service, garage has high ceilings. (id:19720)
Royal LePage Team Realty
1160 Rosedale Road S
Montague, Ontario
Welcome to 1160 Rosedale located in Montague Township, this beautiful 4-bedroom, 3.5-bath detached home is a perfect fit for families seeking both space and style. Built by Moderna Homes Design, the Urbania Model offers an open-concept layout with hardwood flooring throughout the main level. The bright and cozy living room features a gas fireplace and a large window that fills the space with natural light. The modern kitchen includes stainless steel appliances, a chimney-style hood fan, classic white cabinetry, contemporary lighting, and a spacious island with pot and pan drawers. A generous eat-in area leads to a sliding patio door and a balcony that overlooks a private backyard with no rear neighbors. A convenient 2-piece powder room on the main floor is ideal for guests. Upstairs, the primary bedroom offers a luxurious 5-piece ensuite with a double vanity and tiled tub/shower combo. Two additional well-sized bedrooms, a full 4-piece bathroom, and a laundry room complete the upper level. The fully finished basement provides extra living space with an additional bedroom, another full bathroom, and a large rec room area. Enjoy the peace of country living with the convenience of being just a 10-minute drive to Merrickville and Smiths Falls. (id:19720)
Power Marketing Real Estate Inc.
1160 Rosedale Road S
Montague, Ontario
Welcome to 1160 Rosedale located in Montague Township, this beautiful 4-bedroom, 3.5-bath detached home is a perfect fit for families seeking both space and style. Built by Moderna Homes Design, the Urbania Model offers an open-concept layout with hardwood flooring throughout the main level. The bright and cozy living room features a gas fireplace and a large window that fills the space with natural light. The modern kitchen includes stainless steel appliances, a chimney-style hood fan, classic white cabinetry, contemporary lighting, and a spacious island with pot and pan drawers. A generous eat-in area leads to a sliding patio door and a balcony that overlooks a private backyard with no rear neighbors. A convenient 2-piece powder room on the main floor is ideal for guests. Upstairs, the primary bedroom offers a luxurious 5-piece ensuite with a double vanity and tiled tub/shower combo. Two additional well-sized bedrooms, a full 4-piece bathroom, and a laundry room complete the upper level. The fully finished basement provides extra living space with an additional bedroom, another full bathroom, and a large rec room area. Enjoy the peace of country living with the convenience of being just a 10-minute drive to Merrickville and Smiths Falls. (id:19720)
Power Marketing Real Estate Inc.
542 Triangle Street
Ottawa, Ontario
Gorgeous Richcraft, well built, bright, freshly painted, features a formal great room and dining room with hardwood floors and 9-foot smooth ceiling on the main level. The great room comes with a gas fireplace, mantle, and upgraded backsplash. Open concept kitchen, tons of cabinet space, quartz countertops, stainless steel appliances (only two years old), huge walk-in pantry. The 2nd level features 3 spacious bedrooms, 2 full baths, and laundry. The primary bedroom comes with a large walk-in closet, a private ensuite bath with a stand-up glass shower. The lower level is fully finished with a big rec room, 4th bedroom (could be used as an office), and a full bath. New fence installed for the backyard, beautifully landscaped, interlock! close to all amenities, shopping, transit, schools, parks, and more! (id:19720)
Ava Realty Group
B - 223 Twyford Street
Ottawa, Ontario
This brand new basement apartment offers 2 bedrooms, 3 bathrooms, and 2 versatile multipurpose rooms that can be used for storage, a home office, or additional living space. The open-concept layout features a functional kitchen with appliances, and the convenience of in-suite laundry makes daily living easy. The apartment also provides ample space to adapt to your lifestyle, whether you need extra room for work, study, or storage. Rent covers all utilities, offering excellent value and hassle-free living. Conveniently located, this home is close to schools, public transit, shopping, grocery stores, gyms, and recreational facilities, making it an ideal choice for small families, professionals, or students seeking comfort, convenience, and modern living. (id:19720)
Guidestar Realty Corporation
1011 - 2951 Riverside Drive
Ottawa, Ontario
**For Rent:** Unit 1011 @ 2951 Riverside Drive, situated in the vibrant heart of Hogs Back, Mooney's Bay, and Riverside Park, three highly sought-after neighborhoods in Ottawa. The "Denbury" is conveniently close to Nepean and Centre town, just a short walk from the Rideau River and surrounded by a variety of parks, shopping, public transit options, entertainment, and Carleton University. This is an incredible opportunity to rent a 2-bedroom, 1-bathroom condo apartment that has been extensively updated and renovated, featuring modern fixtures and finishes. This L-shaped condominium stands 12 storeys high and contains 174 units, featuring quality flooring, high ceilings, large windows, a spacious open-concept living/dining room space, large bedrooms, and a private balcony overlooking the Rideau River. The amenities at The Denbury include an outdoor pool with loungers, a tennis court, bicycle storage, a recreational room equipped with a billiard table and fitness equipment, and a common area featuring ample seating and a small library. It is available for $2,550, plus $500 monthly for (water, sewer, gas, hot water tank). The unit will be available starting September 21, 2025. (id:19720)
Xlr8 Realty Group Inc.
12 John Sidney Crescent
Ottawa, Ontario
Welcome to 12 John Sidney, a charming corner lot, 2-storey home located near Stittsville Main Street and close to Cardel Rec Centre, Library, Fire department, and Sacred Heart School. Offering 3 bedrooms, 3 bathrooms, an attached garage, large enclosed and landscaped back yard. Also includes a large sun/screen room off the main floor family room, living room, 4-piece kitchen, dining room, butler's pantry, finished basement with two offices, rec room, laundry room, and utility room. Includes older AC unit, new gas furnace, new rental gas hot water tank, and updated basement bathroom. Laminated click wood floors, carpet throughout, oak railing and spindles, brick and siding exterior, wood fireplace with chimney, and vinyl windows. Recent updates throughout. Come and visit this nice neighborhood that you can call home. The occupant is the beneficiary of the sale proceeds. (id:19720)
Xlr8 Realty Group Inc.
1930 Sunbury Road
Frontenac, Ontario
Stunning Waterfront Living Awaits!Welcome to your dream destination, a waterfront home that perfectly blends luxury, comfort & nature! Nestled on a sprawling 3-acre lot with mesmerizing lake views, this 4-season home offers the ultimate escape from the hustle & bustle of everyday life.This meticulously designed home boasts generous bedrooms, modern bathrooms & ample space for family & guests. The primary suite features a private ensuite, ensuring your personal sanctuary is both stylish & functional. Step outside onto your spacious deck, complete with composite decking & a tempered LED glass surround, where you can relish in panoramic lake views & the soothing sounds of nature. The adjacent patio invites you to host gatherings or simply unwind under the sun. Enjoy direct access to tranquil waters with your private dock. Whether you're fishing, swimming, or just soaking up the sun, the lake is right at your doorstep.The heart of this home is an updated kitchen that will inspire your culinary creativity. Featuring stainless steel appliances, recessed lighting, butcher block countertops, a stunning granite kitchen island, its perfect for entertaining friends & family or enjoying a quiet meal. Experience year-round comfort with a heat pump ensuring your home stays cozy in winter & cool in summer. The property also features a UV water treatment system & a drilled well, guaranteeing you fresh water. Adorned with LVP flooring throughout, this home exudes warmth. The detached garage provides additional storage + space for your recreational equipment or workshop needs. With Kingston just 25 mins away, you have the best of both worlds, an idyllic retreat thats still conveniently close to the vibrant city life. Whether you're looking for a family home, a vacation getaway, or an investment opportunity, this waterfront gem is ready for you. Discover the enchanting lifestyle that awaits you at this stunning waterfront home! No previews, 24hrs irrevocable on all offers. (id:19720)
Royal LePage Performance Realty
680 Cobalt Street
Clarence-Rockland, Ontario
Experience refined design and modern comfort in this beautifully appointed 3-bedroom bungalow, perfectly set on a premium corner lot with beautiful curb appeal. From the moment you step inside, elegant finishes and a thoughtfully crafted layout set this home apart. Entertain with ease in the inviting parlour, where cathedral ceilings and expansive windows with motorized blinds fill the space with natural light and flow seamlessly into the formal dining room. The chef-inspired kitchen is a true centrepiece, showcasing winter white cabinetry, subway tile backsplash, granite countertops, an oversized island, and a full extended wall pantry-all complemented by high-end stainless steel appliances. The adjoining family room offers the perfect place to unwind, highlighted by soaring 12-ft coffered ceilings, a cozy gas fireplace, and additional motorized blinds for both comfort and style. Hardwood and tile flooring extend throughout, adding warmth and sophistication to every space. The primary suite provides a private retreat, complete with a walk-in closet and a spa-like ensuite featuring heated floors, dual sinks, a glass shower, and a luxurious soaker tub. Two additional bedrooms offer versatility for guests, family, or a home office. Step outside to enjoy a covered rear porch with a gas line, extending to a brand-new interlock patio- ideal for BBQs, entertaining, or peaceful evenings outdoors. (id:19720)
RE/MAX Absolute Walker Realty
145 Roland Drive
Ottawa, Ontario
Rare Turnkey Business Opportunity in Kanata Centrum Prime Location with Highway Exposure .Take advantage of this incredible opportunity to step into a well-established and thriving business in one of Ottawa's most sought-after locations! Situated in the desirable Kanata Centrum plaza, this turnkey business is fully equipped, well maintained and ready to go, offering a smooth, immediate start for its new owner.With visibility from the 417 highway, the business benefits from high traffic and strong exposure, ensuring ongoing visibility and customer flow. The space is thoughtfully designed with an efficient layout that supports seamless day-to-day operations, making it an ideal fit for both first-time entrepreneurs and experienced restaurateurs looking to expand their portfolio.The plaza offers ample parking for both staff and customers, and the current lease is affordable, providing excellent value and long-term stability.The seller is also willing to provide comprehensive training and support, ensuring a smooth transition and continued success for the new owner. An equipment list is available to serious buyers upon request.Please note: No direct walk-ins for inquiries relating to the business sale. Serious inquiries only. (id:19720)
RE/MAX Affiliates Realty Ltd.
314 Cranesbill Road
Ottawa, Ontario
This beautiful family home offers a bright open-concept layout with modern finishes throughout. The main floor features a versatile flex room, a stylish upgraded kitchen with quartz countertops, pantry, and a dining area open to above. The spacious Great Room includes a cozy fireplace, ideal for relaxing or entertaining.Upstairs, youll find in-suite laundry, a full 4-piece bathroom, and a generous primary bedroom with a luxurious 5-piece ensuite and walk-in closet.The fully finished basement adds even more living space with a full bathroom, kitchenette, and plenty of storage.Additional highlights include:Hardwood flooring on the main floorDouble car garageFully fenced backyardLocated in a desirable Stittsville neighborhood, close to schools, parks, and amenities, this home is the perfect rental opportunity. (id:19720)
Exp Realty
7 - 420 Fenerty Court
Ottawa, Ontario
Welcome to this bright and well maintained condo townhouse in the heart of Kanata. With 2 bedrooms and 2 bathrooms, this home offers comfortable living in one of Ottawa's most desirable communities. The main floor features a welcoming living and dining area with plenty of natural light, perfect for everyday living or hosting guests. From the dining room, step out onto your private deck: an ideal spot for morning coffee or relaxed evenings outdoors. The kitchen offers generous cabinet space and a functional layout that keeps the flow open and connected. Upstairs, you'll find two spacious bedrooms, including a primary suite with ample closet space, along with a full bathroom. The convenience of in-unit laundry and a second bathroom on the main level adds comfort and practicality for both family and visitors. This home also includes one exclusive parking space, giving you peace of mind. Located in Kanata, you'll enjoy the best of suburban living with easy access to shopping at Kanata Centrum and Tanger Outlets, quick commutes via Highway 417, and endless outdoor activities with nearby parks, trails, and the South March Highlands. With schools, recreation, and the Canadian Tire Centre all close by, this townhouse offers the perfect balance of comfort, convenience, and community. Fridge, washer/dryer all 1 year old. Upstairs window AC unit is 2025. Extra parking available for $25/month. (id:19720)
Sleepwell Realty Group Ltd
F - 225 Citiplace Drive
Ottawa, Ontario
Bright and Beautiful over 1100sq ft 2 Bed and 2 Bath Condo! This condo is a must see with open concept living and modern finishes also featuring 9 foot ceilings throughout the home, vinyl floors, open concept living, a chef's kitchen with large island, stainless steel appliances, oversized windows allowing unobstructed views and sunlight to pour in all day long, and in unit laundry. The primary bedroom is large with 3 piece ensuite along with a second bedroom and second full bathroom and oversized balcony that is perfect to relax on. Located near a natural conservation area, shops and restaurants, this condo has it all! Photos are from when the unit was vacant. (id:19720)
Fidacity Realty
1494 Ramsay 8 Con Road
Mississippi Mills, Ontario
Welcome to 1494 Ramsay Concession 8! This raised bungalow/high-ranch style home sits on just over 2 acres of peaceful property, only minutes from the charming town of Almonte. With 3+1 bedrooms and packed with updates over the years, this home is truly move-in ready just sit back, relax, and enjoy the country atmosphere! The front living room features a beautiful oversized bay window that fills the space with natural light. The kitchen and dining area offers plenty of room to cook and gather, along with a handy breakfast bar for casual meals. And the best part? Step out to the 3-season sunroom that overlooks your private 2 acres of greenery the perfect spot to enjoy your morning coffee or unwind at the end of the day. The main floor also features a spacious primary bedroom with a deep closet, two additional bedrooms, and an updated full bathroom. On the lower level is a large recreation room with a newer woodstove and chimney- perfect for cozy nights in and additional heat source. Here you'll also find a fourth bedroom, a large utility/laundry room, and tons of storage space. Outside, step from the sunroom onto deck and a large concrete patio ideal for entertaining or just enjoying the great outdoors. A newer, generously-sized shed has been added for all your storage needs. The oversized 2+ car garage offers loads of space for a workshop area, extra gear, or outdoor toys. There is so much to see here- come check it out! Roof (2020), Furnace (2021), Woodstove Chimney (2018), Hot Water Tank (2024), Water Softener (2019), Shed (2024) - more improvements attached to listing. (id:19720)
RE/MAX Affiliates Realty Ltd.
4310 Armitage Avenue
Ottawa, Ontario
Welcome to your year-round waterfront home on the Ottawa River, just 30 minutes from Kanata. 4310 Armitage Avenue, welcomes you. This 3-bedroom, 2.5-bath home features high ceilings, beautiful maple hardwood floors throughout, a spacious primary bedroom, complete with a five-piece ensuite and large walk-in closet. Head upstairs to the third floor, where your all-in-one bonus space; an office, den, or recreation room, has you covered! Head back down to the main floor where the semi wrap-around deck and sunroom, set the stage for stunning, sunset-facing views over the water. Recent upgrades include a new GAF asphalt shingle roof (2021), Furnace and A/C both NEW September 2022. Close proximity to Eagle Creek Golf Club, Port of Call Marina and many elementary and secondary schools. Whether you're looking for a full-time residence or a year-round getaway, this Dunrobin property blends lifestyle, comfort, and convenience in one exceptional package! (id:19720)
Royal LePage Team Realty
1133 Hemlock Street
Clarence-Rockland, Ontario
Welcome to your dream home on a premium cul-de-sac lot with no rear neighbours and only one neighbour beside you. Nestled in privacy and surrounded by nature, this beautifully renovated 4-bedroom home blends modern comfort with peaceful living. From the moment you arrive, you'll notice the countless upgrades that make this property truly move-in ready. Inside, the main level features an inviting open-concept kitchen with stainless steel appliances (2021), a breakfast bar, and a custom pantry for exceptional storage. The dining and living areas are bright and welcoming, with a large front-facing window, a gas fireplace, and smooth ceilings after popcorn removal. Real hardwood flooring, installed in 2022 and carried up the stairs, adds warmth, complemented by new light fixtures and LED potlights. Upstairs, the primary bedroom includes a walk-in closet, alongside a second bedroom and a third styled as a home office. The walk-out family room, now used as a dining space, flows to the backyard retreat, where a large deck (2022), custom gazebo, and hot tub invite year-round entertaining. The finished basement expands your living space with a cozy second family room, fourth bedroom, and laundry/mechanical area. This home is energy-efficient, with primary heating provided by two high end natural gas fireplaces (2015). The baseboard heating has not been used in over 12 years. Major updates bring peace of mind, including a new roof (2024), window treatments (2022), sump drain line replacement (2025), and the convenience of a 50-amp Generlink system. The septic is located in the front yard. Every detail has been thoughtfully updated so you can simply move in and enjoy. With no rear neighbours, a premium private lot, and a tranquil setting, this home offers the perfect blend of upgrades and serenity. Don't forget to checkout the FLOOR PLAN and 3D TOUR. Call your Realtor to book a showing today! (id:19720)
One Percent Realty Ltd.
1249 North Augusta Road
Brockville, Ontario
Welcome to 1249 North Augusta Road, a move-in ready bungalow perfectly situated just outside of Brockville. Enjoy the convenience of being under 5 minutes from Superstore, Walmart, restaurants, a gas station, and your favourite coffee spot, everything you need is right nearby. This charming home features 3 bedrooms and 1 full bath, a roundabout driveway, and a fully fenced backyard with a deck, ideal for outdoor enjoyment. Inside you will find tasteful updates throughout, including new flooring, trim, doors, and paint. The kitchen has been refreshed with painted cabinets, new hardware, and ceramic tile, while the bathroom includes a new vanity, tile, and modern finishes. A custom closet in the nursery adds a stylish touch, and many more upgrades have been done throughout the home (2023-2025). Major exterior improvements include a brand new septic system worth $38,000 in value (2024), updated window well with drainage (2022), and newly installed downspouts (2025), offering added peace of mind. This home provides a wonderful blend of country-like setting and city convenience. Perfect for first time buyers, a small family or those looking to downsize with most of the heavy lifting already done. Book your showing today and come see the value for yourself! (id:19720)
RE/MAX Affiliates Realty Ltd.
2019 Forced Road
Ottawa, Ontario
Discover the perfect balance of rural tranquility and urban convenience with this rare 5.31-acre wooded lot, ideally located just outside the charming village of Vars. Nestled in a peaceful natural setting, this expansive property offers mature trees, privacy, and endless potential for your dream home or country retreat. 40 ft culvert installed, including driveway base! RU zoning allows for many different uses, but best to verify with the city if it meets your needs. The lot is a nature lovers paradise, ideal for walking trails, nature enthusiasts, or simply enjoying the serenity of your own forested escape.Despite its quiet surroundings, youre only 25 minutes to downtown Ottawa, offering an easy commute to the city while still enjoying the perks of country living. Quick access to Highway 417 ensures you're well connected to all amenities, schools, and services.Whether you're planning to build now or invest for the future, this unique property offers both space and potential in a growing, sought-after area. 24 hr irrevocable on all offers. (id:19720)
Paul Rushforth Real Estate Inc.
812 Star Private
Ottawa, Ontario
This custom-built gem boasts 1880 sqft of luxury living, perfect for entertaining friends & family. With 2 spacious bedrooms, 2 dens & 4 beautiful bathrooms, it's designed for comfort & style. The interior features only hardwood & ceramic floors & no popcorn ceilings, ensuring a modern, sophisticated look. Quality is paramount; this home is second to none. The chef's kitchen is a delight, complete with a giant island & bar seating. The combined living/dining is thoughtfully laid out. The primary bedroom is a true oasis, featuring a walk-in closet, ensuite bath & an oversized window that fills the room with light. Located just 800m from Starbucks & Farmboy, within steps of the new T&T Grocery, shopping, restaurants, & essential amenities, you have everything your doorstep. The family-friendly neighbourhood is the cherry on top, offering a warm & welcoming community for all. Call this beautiful home your own. Don't miss out; unlock the door to your dream lifestyle. Floor Plan Attached to MLS Listing. (id:19720)
RE/MAX Hallmark Realty Group
2467 Carlsen Avenue
Ottawa, Ontario
This spacious rental in Ottawa's Heron Park neighborhood offers plenty of room and comfort for everyday living. The home features hardwood flooring throughout the main areas, giving it a warm and inviting feel. A galley-style kitchen makes meal prep simple, while the retro-style bathroom adds a touch of character. With four bedrooms, there is flexibility for family, guests, or even a home office. The living and dining rooms are generously sized, perfect for gathering or enjoying quiet evenings at home. A large unfinished basement provides excellent storage space or room for hobbies. Outdoors, the fully fenced backyard is ideal for summer barbecues. Ample parking ensures convenience for multiple vehicles. Located in a friendly community, this property is close to schools, parks, shopping, and transit, making it a practical and welcoming place to call home. (id:19720)
Century 21 Synergy Realty Inc
284 County 19 Road
Alfred And Plantagenet, Ontario
This property is truly special, surrounded by unique trees and a large garden, making it the perfect retreat for anyone who loves nature and country living. Every inch of this property has been lovingly cared for, offering peace of mind for the next homeowner. It's also a fantastic spot for a family. With nearly 3 acres, theres plenty of room for the kids to play, explore, and even ride ATVs without ever having to leave the property. The spacious deck provides a perfect space for entertaining, BBQs, and gathering all while enjoying the peaceful country setting.The home itself is turnkey ready, with important updates already completed. A brand new furnace has been installed this year, a Generac system was added in 2024, and even the culvert at the entrance of the driveway has been redone showing the attention to detail and pride of ownership throughout. For those who need space to work or store equipment, this property is unmatched. It features an attached double garage, three outbuildings, plus a separate double garage with a wood burning stove, perfect for a workshop, hobby space, or even a home-based business. Inside, the home offers a bright open-concept living, dining, and kitchen area with hardwood and ceramic tile flooring. The laundry and master bedroom with a spacious bathroom are conveniently located on the main floor, while the finished basement offers two additional rooms and a second bathroom.This home and property truly combine comfort, functionality, and beauty. Whether you're looking for space, privacy, or a place where your family can thrive and have fun, 284 County Road 19 is ready and waiting for their next chapter with you. (id:19720)
RE/MAX Hallmark Realty Group
34 Princess Street
Carleton Place, Ontario
Welcome to this incredibly spacious one-of-a-kind custom home. Perfectly situated on a desirable corner lot, with 2 driveways (front and back) - ideal for recreational or seasonal vehicles, boat or camper parking. This property combines the timeless charm of a century home with the impressive and thoughtfully designed additions. Featuring 4 bedrooms and 3 bathrooms, offering a variety of layouts to suit your lifestyle; 2 bedrooms, an office and a craft room, or 3 bedrooms and a library - plenty of possibilities. Enjoy delicious meals made from the large kitchen and share stories of the day in the formal dining room or relaxing in the front sitting room. The vast rear living room invites you to take a break from the hustle and bustle to unwind around its enchanting fireplace, the heart of the home. Once a patio, has now been transformed into a stunning sunroom, providing the perfect spot to enjoy the sunshine and watch changing seasons in comfort. Above the garage, the loft adds even more versatility, complete with an office, rec room and workshop equipped with running water. The heated oversized 2+ car garage is a dream for hobbyists or those with a home-based business. A full basement in the addition and a crawl space in the original section ensure there's no shortage of storage. The metal roof provides security and peace of mind with a lifetime transferrable warranty. Outdoors, the large yard is ideal for play and entertaining with a patio, outdoor fireplace and green space. All this, in a prime location close to the main street, arena, baseball park and all essential amenities.This remarkable property truly has no equal - there's nothing else like it. (id:19720)
Royal LePage Team Realty
232 Meadowbreeze Drive
Ottawa, Ontario
Spacious and well-maintained 3-bedroom, 3-bathroom corner unit townhome in the heart of Kanatas Emerald Meadows. Features include a low-maintenance yard with a large deck, a finished basement with a cozy gas fireplace, and plenty of natural light throughout. Located in a family-friendly neighbourhood close to parks, schools, shopping, and just minutes to the highway (id:19720)
Right At Home Realty
19 Milner Downs Crescent
Ottawa, Ontario
Welcome to Your Bright & Beautiful Home in Emerald Meadows, Kanata - 19 Milner Downs Crescent, Ottawa. Step into this bright, welcoming & impeccably maintained townhome - the largest Urbandale model in the area - featuring elegant décor, pot lights in the living room and basement, and a soaring cathedral ceiling. Expansive windows fill the space with natural light, creating an airy and uplifting atmosphere. The open-concept main floor boasts a spacious kitchen with ample cabinetry, an eat-in area, six appliances, incl. a gas stove - perfect for the home chef. An elegant oak staircase leads to the finished lower-level family room, complete with a cozy gas fireplace and an open stairwell design that enhances light and flow throughout. The primary suite is a peaceful retreat offering a full ensuite bathroom and a walk-in closet. Step outside to enjoy the fully-fenced backyard with deck - ideal for summer BBQs, entertaining, or relaxing in privacy. This beautiful home includes three generously sized bedrooms and 2.5 bathrooms, with a convenient powder room on the main level. The dedicated lower-level laundry room comes equipped with a full-size washer and dryer. Additional highlights include a one-car garage with storage space and a driveway that accommodates two additional vehicles. Flooring throughout the home features oak hardwood and wall-to-wall carpeting, offering a warm and timeless finish. Available for rent either furnished or unfurnished. Located in the sought-after Bridlewood community by Urbandale, on a quiet, tree-lined street in family-friendly Emerald Meadows, this home is minutes from top-rated schools, parks, shopping centres, and a recreation complex. With easy access to major highways, your daily commute is a breeze. This home offers the perfect blend of comfort, functionality, generous space, and timeless charm - a place you'll be proud to call home. Available October 1, 2025. Don't miss out - book your private showing today! (id:19720)
Engel & Volkers Ottawa


