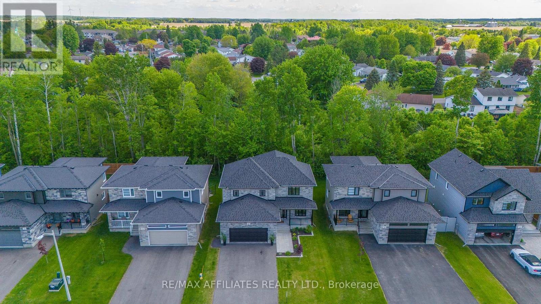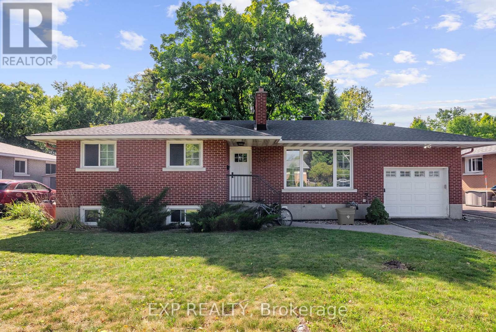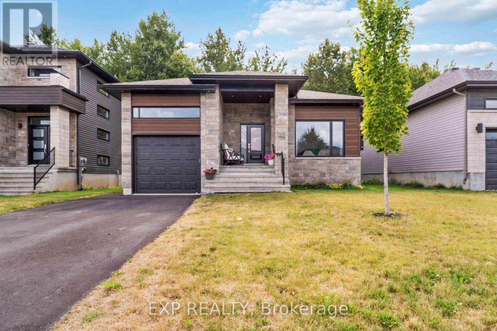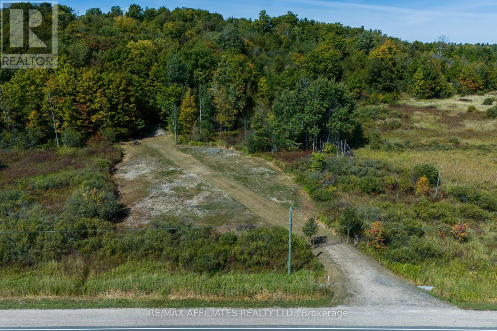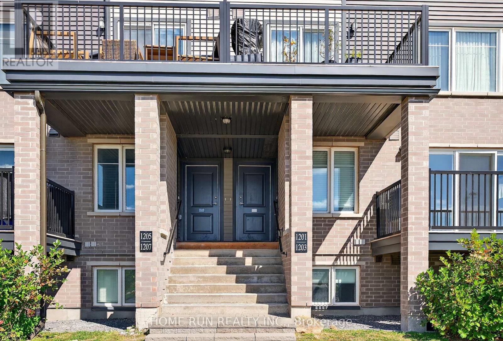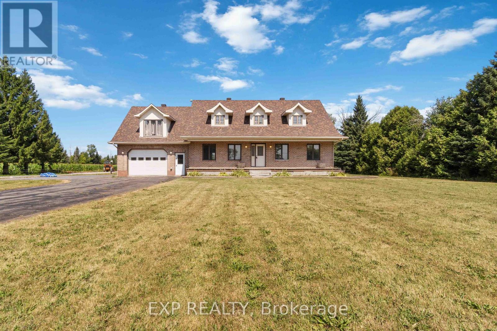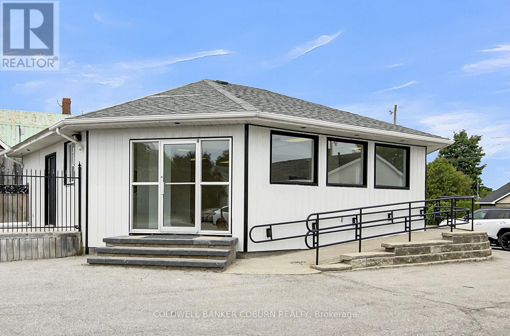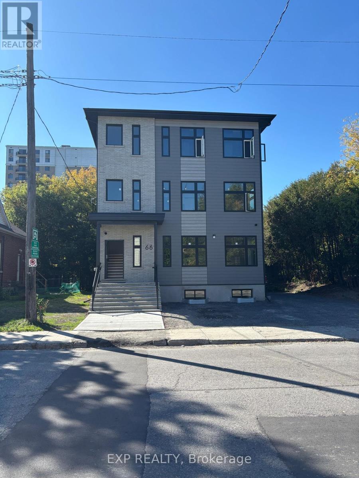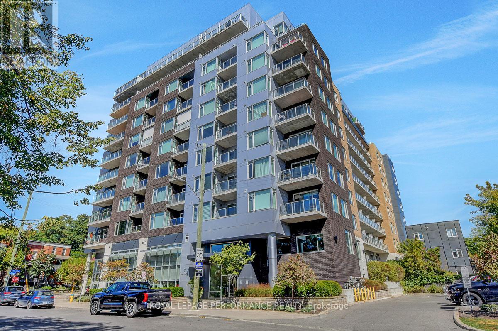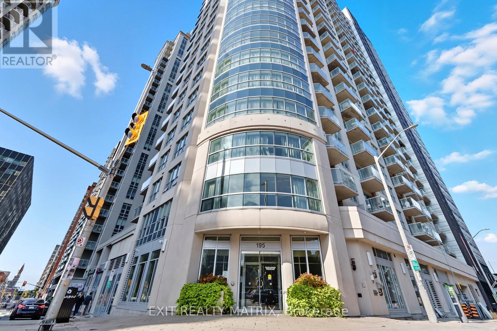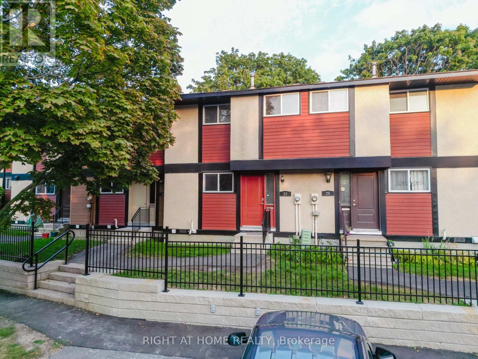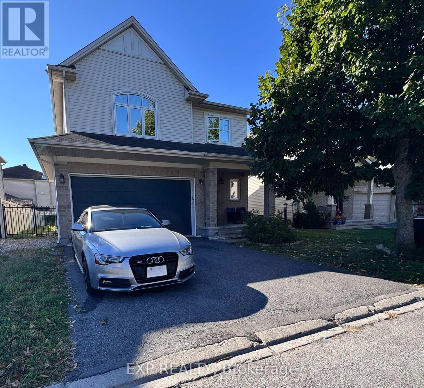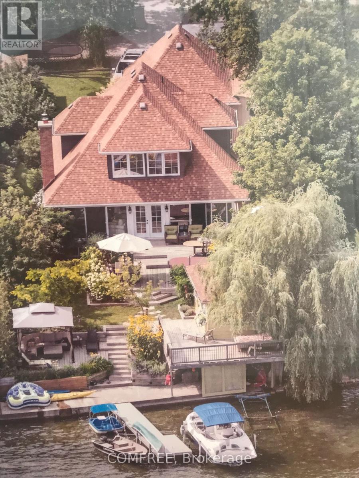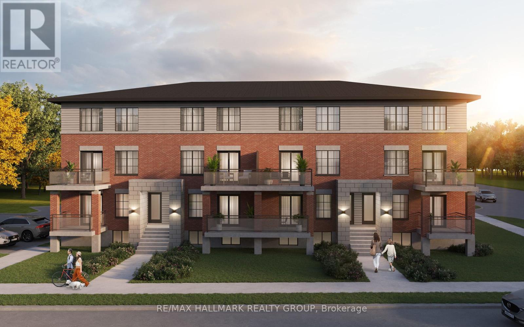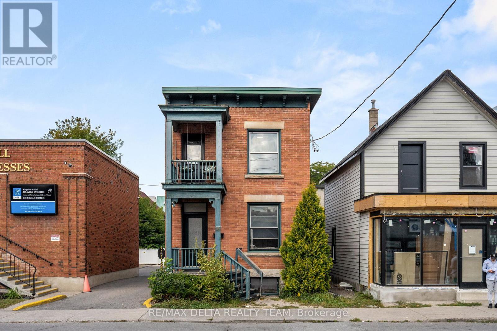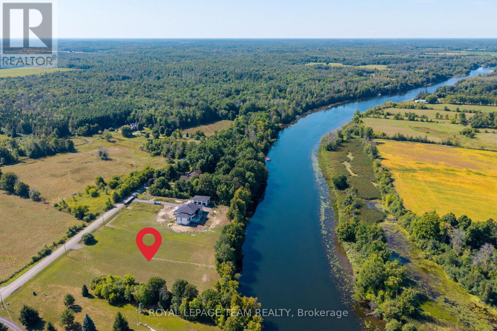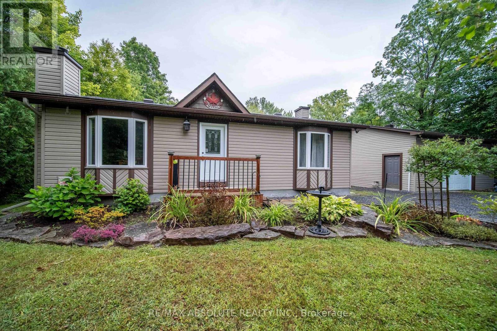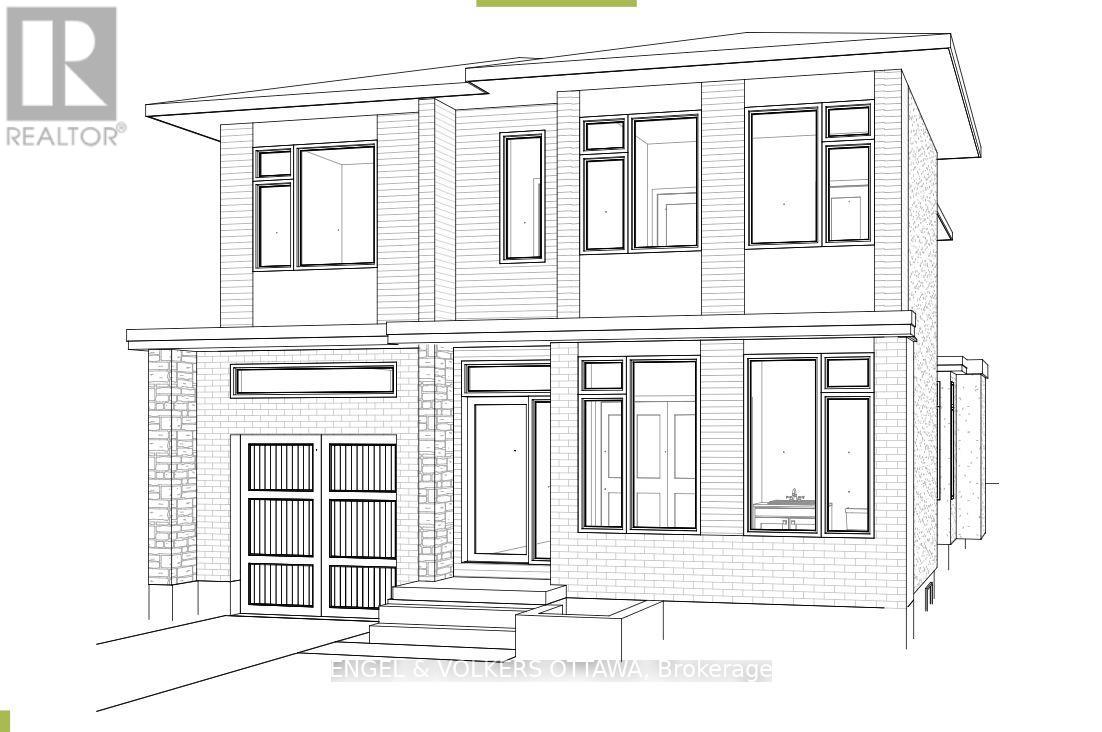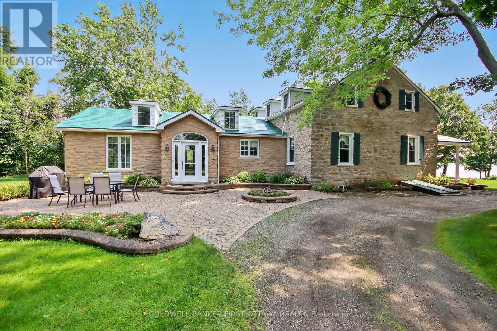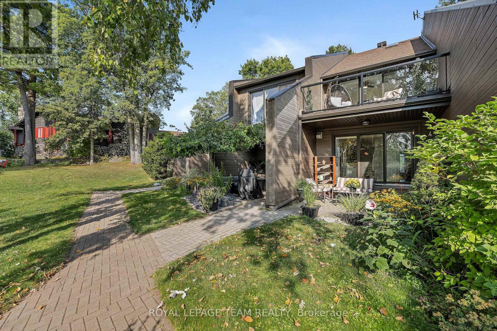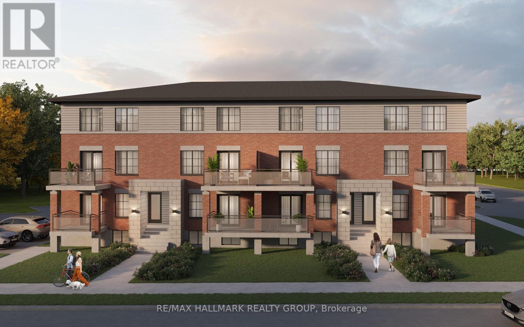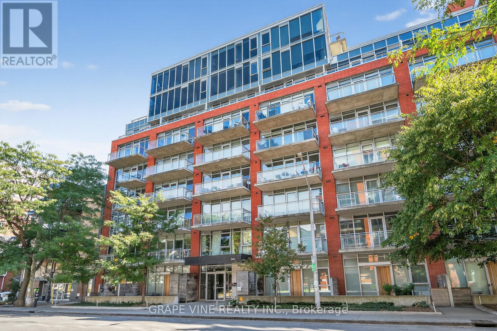Ottawa Listings
156 Hybrid Street
Russell, Ontario
Rarely Offered PREMIUM LOT w/NO REAR NEIGHBOURS, Backing onto the NY Central Fitness Trail (Roughly 8 KM Long). Full Stone Front w/Modern Black Windows & Professionally Landscaped Interlock & Gardens lead to the Front Porch w/Black Railings. Spacious Tiled Entrance fts Stunning Tree Views right from the front door! Convenient MAIN FLOOR DEN! Open Concept Living Room, Dining & Kitchen has Tons of Natural Light! Living Room fts STUNNING Floor to Ceiling 2-Storey Windows Overlooking the PRIVATE TREED BACKYARD! Cozy Gas Fireplace w/Tile & Patio Door leads to the Private New Deck w/Privacy Fence & Steps to the Spacious Backyard. Open Concept, Modern White Kitchen w/Black Fixtures fts an Upgraded Oversized Island w/Breakfast Bar, High-End SS Appliances, Soft Closing Drawers & Modern Light Fixtures offers an Inviting Ambience & is Open to the Spacious Dining Room. Main Floor Mudroom/Laundry Rm, Modern Powder Bath w/Black Fixtures, Lighting & Mirror & Convenient Garage Access to the Double Garage w/Upgraded Side Door. Stairs w/Upgraded Iron Spindles lead to the 2nd floor w/Upgraded Carpet. 2nd Level LOFT has Beautiful Tree Views w/Open to Above. Spacious Primary Bedroom offers a 5PC Spa Ensuite w/Double Sinks, Modern Black Fixtures, Lighting & Mirrors, Lg Glass Shower & Separate Soaker Tub w/Private Tree Views & WIC. 2 more Generous Size Bedrooms & Upgraded 4PC Bath w/Modern Black Fixtures & Lighting complete this Level. Basement is Unfinished w/Upgraded Egress Windows offering future legal-size bedrooms. Trail Access is steps from the home, walking distance to Amenities, Trails & Parks. This Home is Meticulously Maintained & Cared for inside & out & has modern, professional finishes throughout! 24HR Irrevocable for all offers due to clients work schedules. Loft- Virtually Staged. (id:19720)
RE/MAX Affiliates Realty Ltd.
1240 Adirondack Drive
Ottawa, Ontario
Incredible Investment Opportunity! All brick bungalow with legal secondary unit on a prime lot with no rear neighbours, just steps to future LRT at Iris and minutes walk to Algonquin College! 4 Bed 1 bath upper unit, 3 bed 1 bath lower unit. Upper unit features 4 spacious bedrooms, a large living room with brick fireplace, good sized kitchen, laundry and 4pc bath. The lower level legal apartment offers an open concept kitchen & living space, good sized bedrooms and a 3pc bath with laundry. Access to a path from the backyard that leads to the future LRT station at Iris just 200M away and Algonquin College 1km away! Minutes walk to all the amenities of College Square. Great access to the highway for easy commuting by car, bus or bike! Amazing future development potential on this 65ft x 100ft lot. New zoning coming soon allowing for a large 10 unit building (14,000+sqft), multiple townhouses or the possibility of two 6 unit buildings. Turn key investment property- enjoy great cashflow while watching your land value soar in the years to come! (id:19720)
Exp Realty
394 Dore Street
Casselman, Ontario
Welcome to this meticulously maintained bungalow by Joroma Construction, located in the coveted Domaine de la Rivière Nation community in Casselman. Ideally situated on a premium lot with no rear neighbors, this property offers privacy, tranquility, and luxurious living just moments from shopping, dining, and excellent schools. This custom-built home impresses from the moment you enter, with 9-foot ceilings, elegant tile work, and high-end finishes selected with care throughout. The main level features two spacious bedrooms, including a versatile office or second bedroom, and a stunning 4-piece bathroom complete with a soaker tub, ideal for relaxation. The open-concept layout is flooded with natural light and anchored by a show-stopping kitchen that blends modern style with practical functionality. Downstairs, the fully finished lower level expands your living space with a third bedroom, stylish 3-piece bathroom, a spacious recreational room, and convenient laundry access. This level offers excellent flexibility for guests, extended family, or a home gym. From its refined interior to its peaceful backyard setting and premium no rear neighbor lot, this home is a rare opportunity for discerning buyers seeking quality craftsmanship, comfort, and elegance. (id:19720)
Exp Realty
19112 Hwy 7 Highway
Tay Valley, Ontario
Welcome to this exceptional vacant lot offering the ideal combination of privacy, natural beauty, and convenience. This deep property provides the perfect opportunity to design and build your dream home, with potential for a beautiful walkout overlooking your own piece of nature. The lot is partly cleared, making it easier to visualize your future build, while still featuring a stunning forested area filled with mature hardwood trees that add character, shade, and year-round appeal. A double-wide entrance already in place makes access simple and practical for future construction. Hydro is conveniently located at the lot line, saving you time and cost when planning your new build.Outdoor enthusiasts will appreciate the location just minutes from numerous lakes and recreational activities. Whether you enjoy boating, fishing, hiking, or simply taking in the natural surroundings, this property puts it all within reach. At the same time, you'll benefit from the close proximity to the charming town of Perth, known for its heritage architecture, boutique shops, restaurants, and vibrant community atmosphere.Whether your'e looking to create a permanent residence, a country retreat, or an investment property, this lot offers endless potential. With its mix of cleared land and mature forest, the convenience of utilities at the lot line, and its prime location near lakes and amenities, it's an opportunity not to be missed. Come explore the possibilities and imagine the lifestyle you could build here. (id:19720)
RE/MAX Affiliates Realty Ltd.
1201 Chapman Mills Drive
Ottawa, Ontario
A modern 2-bedroom condo terrace with a large balcony is located in Harmony Barrhaven. Nearby amenities include shopping, transit, parks, and many more. Featuring a spacious living space with 9 ft ceilings, engineered laminate flooring, large windows and lots of natural light. Stainless steel appliances and a large island complete the kitchen. In-suite laundry with LG washer and dryer. A spacious balcony overlooks the spacious green field of the brand new French High School, which is perfect for patio bistro furniture. There is one parking spot within steps of the front door. Schedule your showing today (id:19720)
Home Run Realty Inc.
760 Aurele Road
Casselman, Ontario
Welcome to your spacious countryside retreat in Casselman! This expansive property on a generous 0.85-acre lot offers a total of 6 beds and 4 baths and is conveniently located close to Casselview Golf and Country Club. The home features cathedral ceilings and a separate loft, which includes a kitchenette with a fridge and its own private entrance through the garage. The fully finished basement is configured as a separate in-law suite, complete with its own private laundry facilities and a private entrance through the back of the property. This versatile layout provides ideal privacy for a multi-generational family or potential rental income. With Casselman experiencing significant growth and a steady rental market, this property presents an excellent investment opportunity. Potential buyers may be able to explore the possibility of commercial re-zoning with the Municipality of Casselman. Buyers should conduct their own due diligence with the municipality to determine the feasibility of any changes to the property's zoning. Recent updates include a new propane furnace (2014), new hot water tank (2014), fresh paint (2023), and new carpet on all stairs (2023). (id:19720)
Exp Realty
417 Rideau Street
North Grenville, Ontario
Retail or office this exceptionally bright building has just been totally re-finished ready for your buisness to move right in. New flooring, freshly painted both floors , mechanized doors for easy accessibility, window replacement, exterior siding and trim all new, eaves repaired. 1221 square feet on the main level with an additional 1000 square feet finished in the lower level. LOTS OF PARKING in the most visble location in Kemptville fronting on two streets. Looking for drive-by awareness this is the location for your business. Very flexible zoning. (id:19720)
Coldwell Banker Coburn Realty
66 Queen Mary Street
Ottawa, Ontario
Turnkey multiplex with 4 identical, modern 3 bed, 2 full bath units. Built in 2025 with brick/hardy board siding, ICF foundation, and asphalt shingle roof. Each unit features stainless steel appliances (owned), quartz countertops, white shaker cabinets, commercial-grade SPC flooring throughout, air exchanger, central A/C, and on-demand hot water. The basement unit also includes radiant in-floor heating. All appliances are owned no rentals or contracts. Building includes 4 parking spots (driveway), 2 landlord storage/maintenance rooms, and 5 security cameras. Zoned as a legal triplex with a 4th legal non-conforming basement unit. Excellent opportunity for investors or multi-generational living. High-end finishes throughout, fully self-contained units, and a total of 12 beds, 8 baths across the property. Don't miss this premium, income-generating property! (id:19720)
Exp Realty
413 - 7 Marquette Avenue
Ottawa, Ontario
Welcome to The Kavanaugh a stylish Domicile-built condo [2015] in the heart of Beechwood Village! This spacious 1-bedroom suite (720 sq. ft.) offers the quality craftsmanship Domicile is known for, paired with a smart and functional floor plan. The open-concept kitchen features granite countertops, stainless steel appliances including the cooktop gas range and ample prep space, flowing seamlessly into the bright and open living/dining rooms. Step out to the large balcony [84 sq/ft] complete with a gas hook-up for summer BBQs. The bedroom boasts a sun-filled window and a generous three-door closet with built-in organizers. Adjacent to the primary bedroom is the 4-pce bathroom. Hardwood and tile flooring run throughout the unit, which also includes in-suite laundry, window shades, light fixture, underground parking and the adjacent storage locker. Residents of The Kavanaugh enjoy an impressive list of amenities that include: a rooftop terrace with breathtaking views of Parliament and the Gatineau Hills, a library room, party/meeting room, guest suite, fully equipped fitness centre, workshop, dog wash station, and visitor's parking. All this, just steps from Beechwood shops and restaurants, close to scenic river pathways, grocery, Global Affairs and the ByWard Market. Freshly painted, cleaned and vacant with quick closing flexibility. A fantastic unit in a sought-after building in a prime location awaits your next move! Some photos virtually staged. (id:19720)
Royal LePage Performance Realty
2803 - 195 Besserer Street
Ottawa, Ontario
Welcome to Unit 2803 at 195 Besserer St, a luxurious FURNISHED penthouse unit with no above neighbours and beautiful city views. This 2-bedroom, 2-bath unit exposes tons of natural light, making it bright and airy throughout. The modern kitchen, featuring sleek granite countertops, seamlessly flows into the open-concept living and dining areas - perfect for both entertaining and everyday living. The primary suite provides plenty of space and includes a 4-piece ensuite. The second bedroom offers versatility for guests or a home office. For added convenience, the unit includes an in-suite washer and dryer. Enjoy the fresh air with your own, very private, balcony! The building offers excellent amenities, including an indoor pool, a large gym, a party room, and an outdoor terrace with BBQs. Located just steps from Ottawa U, grocery stores, LCBO, and the lively ByWard Market, you'll have everything you need within easy reach. The rent includes water, heat, and air conditioning, making your living experience both comfortable and hassle-free. This unit also comes with one underground parking space and a storage locker for additional convenience. Don't miss the opportunity to live in this premium location in the heart of Ottawa! (id:19720)
Exit Realty Matrix
102 - 23 Mcclintock Way
Ottawa, Ontario
Beautifully Maintained 3-Bedroom Condo Townhome in Katimavik!Welcome to this bright and well-kept home, perfectly located just minutes from Highway 417 and Kanata Centrum. The main floor features a renovated, top-of-the-line kitchen with sleek modern cabinets, brand-new chimney hood fan, dishwasher, washer, dryer, stove, and microwave. Upstairs, youll find three comfortable bedrooms and a refreshed bathroom with a brand-new vanity. The finished basement offers a spacious rec room or potential extra living space, plus a convenient powder room. Recent upgrades include a brand-new high-efficiency furnace. Located in the sought-after Katimavik community, known for its quality of life, parks, and amenities. Move-in ready and waiting for you! (id:19720)
Right At Home Realty
119 Anfield Crescent
Ottawa, Ontario
Welcome to this quality-built 46 Ft lot, detached Tamarack home offering 4 bedrooms, 4 bathrooms, and a thoughtfully designed layout in one of Barrhaven East's most sought-after communities. Step into a spacious, welcoming foyer that opens to a bright, open-concept main floor featuring rich hardwood flooring, a dramatic cathedral ceiling in the dining area, and a stunning curved staircase.The elegant double-door primary suite includes a walk-in closet and a striking arched window, along with a luxurious ensuite complete with a soaker tub and separate shower. The second level boasts 4 generously sized bedrooms, and 2 full bathrooms, and an open loft area overlooking the main level. perfect as a reading nook or home office.Enjoy the warmth of the gas fireplace in the living room, the convenience of a main floor laundry/mudroom, and ceramic tile in all bathrooms. The fully finished basement adds even more living space with a 3-piece bathroom and a cozy corner den. ideal for guests, a home gym, or media room. Outside, the fully fenced backyard is beautifully interlocked, providing a low-maintenance and private outdoor retreat. Located in a family-friendly neighbourhood with a park just around the corner and only minutes to top-rated schools, big box shopping, and transit. Easy commute to downtown in just 15 minutes. (id:19720)
Exp Realty
865 Adams Road
Innisfil, Ontario
CHARMING HOME ON 60 OF LAKE SIMCOE WATERFRONT! Welcome to this dream home or cottage on beautiful sought-after Lake Simcoe. Ideally located minutes to the heart of Alcona, Barrie and all amenities. Less than 1 hour from GTA. This move in ready home with almost 3,000 SQFT has been well maintained. This brick house combines modern and classic charm and is very welcoming and cozy. There is a wall of window in the main room facing south with unobstructed views of the lake, a wood burning fireplace, well laid out kitchen, 4 bedrooms, 2 bathroom, Pine floor through out, large rec room, separate entrance to basement. The outdoor space includes sauna, hot tub, 3-tiered level deck with dock, boat lift, marine rail, gazebos, boat house with guest quarters and detached double garage/workshop. Exclusive deeded access to ABC club with 400' of additional beachfront park with kids playground, volleyball & more. Start making memories in this beautiful home! (id:19720)
Comfree
165 Bonnyley Crescent
North Grenville, Ontario
Welcome to 165 Bonnyley Crescent, a beautifully appointed 5-bedroom, 4-bathroom 2-storey home in the sought-after Kemptville golf community of eQuinelle. With over 2,900 sq. ft. of finished living space across 2 storeys plus a finished basement, this property offers a perfect blend of elegance, comfort, and function for family living or a relaxed retirement lifestyle. Step inside to find a welcoming entry with a walk-in closet, a bright, open-concept layout with updated flooring (2022), a seperate living room with cozy gas fireplace, a welcoming family room and a stylish kitchen ideal for gatherings. A mudroom off the double garage adds everyday convenience. Upstairs, the private primary suite boasts a spacious walk-in closet and spa-like 5 piece ensuite with soaker tub, while two additional bedrooms and a convenient upper-level laundry room with a new washer/dryer (2023) complete the level. The fully finished lower level extends your living area with two more bedrooms, a home office/exercise room, large rec room and half bath - an ideal retreat for teens or guests. Outdoors, enjoy a new back deck (2024) and a fenced backyard with room to garden, play, or entertain. The double garage with inside entry and paved private double driveway add everyday functionality. New roof (2018) with 40 year, transferable warranty. Recent upkeep includes gas range servicing (2025), carpet cleaning (2025), gas fireplace servicing (2024) and furnace maintenance (2023). Situated in the highly sought-after eQuinelle community, residents enjoy an active lifestyle with access to a championship 18-hole golf course, a clubhouse with pool, restaurant, scenic walking and biking trails, and paddle sports along the beautiful Rideau River. Quick access to Highway 416 for an easy commute. Discover a lifestyle of comfort, community, and leisure in this move-in ready home. Minimum 24 hour irrevocable. (id:19720)
Royal LePage Team Realty
6104 Renaud Rd
Ottawa, Ontario
Available as of October 1, 2025. *Free Rogers 1.5 Gigabyte Internet & VIP TV for 1st Year * The RAPHAELLE MODEL - This stunning 2-bedroom, 1.5bath **UPPER interior unit** is available for lease in the highly sought-after, family-friendly Bradley Estates neighbourhood, offering the perfect blend of modern luxury and everyday comfort. Designed with an open-concept layout, this home features high-end finishes and thoughtful details throughout. The chef-inspired kitchen boasts designer quartz countertops, Italian millwork cabinetry with soft-close doors, and stainless steel appliances, including a slide-in range, fridge, dishwasher, and over-the-range microwave. Under-cabinet LED lighting enhances both functionality and ambiance. Enjoy a warm electric fireplace in the family room. Luxury vinyl plank flooring runs throughout, with carpeted stairs for added comfort, while spa-like bathrooms feature sleek quartz surfaces. Each bedroom includes designer blackout blinds for restful sleep, and a stacked high-efficiency washer and dryer add to the homes convenience. A large private balcony is perfect for morning coffee or unwinding in the evening, and an electric fireplace creates a warm and inviting atmosphere. Free TV/Internet for the first 12 months. For added value and convenience, ultra-fast 1.5-gigabyte internet and a premium VIP TV package are provided through a bulk service agreement with Rogers and are an additional $107.35 per month on top of the base rent, ensuring seamless, top-tier connectivity without the hassle of setup or fluctuating service fees. Large windows flood the space with natural light, complemented by energy-efficient LED lighting throughout. Enjoy peace of mind with 24/7 full-site CCTV camera monitoring, ensuring a secure and worry-free living experience. Don't miss the opportunity to call this stunning unit home! (id:19720)
RE/MAX Hallmark Realty Group
397 Gladstone Avenue
Ottawa, Ontario
Attention Investors! Prime Centre Town Opportunity Discover this detached 2-storey single-family home located in the heart of Centre Town, offering exceptional investment potential. This unique property features two fully separate rental units: Unit 1: 2 bedrooms Unit 2: 3 bedrooms. Highlights include: Two private balconies Abundant natural light through large windows Character-filled lower level with striking stone walls Flexible layout ideal for owner-occupiers, multi-generational living, or maximizing rental income Whether you're looking to expand your portfolio or live in one unit while renting the other, this property combines charm, location, and strong income potential. Steps from shops, transit, and downtown amenities this is a rare find in one of the city's most desirable neighborhoods! New Roof 2024, Hot Water Boiler 2025 (id:19720)
RE/MAX Delta Realty Team
1075 River Road
North Grenville, Ontario
2.3 ACRE WATERFRONT VACANT LOT INCLUDING DOCK SYSTEM - A rare opportunity to create your dream home on a spectacular, build-ready lot with over 275 ft. of water frontage on the picturesque Rideau River. High, dry, cleared, and level, this property is as build-ready as it gets, surrounded by neighbouring luxury homes and offering the perfect setting for a private estate with unparalleled water views. Conveniently located a short 30-minute commute to Ottawa, less than 3 hours to the GTA, and minutes to Kemptville or Merrickville amenities. Many recent improvements make this lot stand out: tree clearing completed, entrance culvert installed, geotechnical report and topographical survey completed; bell fibe & hydro service installed, a new main electrical panel with shore power system ($20k), plus a brand-new dock and stair system is underway (excavation, materials, and installation all prepaid/included for: water access stairs, a 6x6 dock landing, a 4x12 dock ramp, 8x20 floating dock, and floating single sea doo dock ($40k)) - providing safe and convenient waterfront access. Bring your own house plans and builder, or benefit from existing draft designs. The direct waterfront setting is ideal for boating, fishing, swimming, or simply enjoying the peaceful natural surroundings. Located on the main channel of the Rideau River, within the longest lock-free stretch of the entire historic Rideau Canal Waterway, extending from Burritt's Rapids to Manotick. Minutes to the award-winning eQuinelle Golf Course. A perfect canvas to bring your retreat to life. Please do not walk the lot without a showing. Minimum 24-hour irrevocable on all offers. HST included! (id:19720)
Royal LePage Team Realty
1127 Rollin Road
Clarence-Rockland, Ontario
Welcome to 1127 Rollin! Nestled in the quiet countryside of Saint-Pascal-Baylon, this charming 2-bedroom, 2-bath bungalow offers cozy country living with a modern touch. Featuring an open-concept layout and a gorgeous kitchen, this home is perfect for both daily living. Step outside to a large deck overlooking a private treed fenced backyard ideal for gatherings or simply enjoying the peace and quiet. Great double detached garage. Many recent renovations help make this home move-in ready. (id:19720)
RE/MAX Absolute Realty Inc.
48 Mcnaughton Avenue
Ottawa, Ontario
This brand-new, never-lived-in-before home in Old Ottawa East offers over 3,600 sq. ft. of total living space with premium finishes and high-performance systems throughout. The main level invites you in with a spacious tiled foyer, a stylish powder room, and a dedicated front office. The open-concept layout connects the living, dining, and kitchen, where natural light floods through many windows and is anchored by a gas fireplace. The designer kitchen features custom cabinetry, quartz countertops, a large central island, and direct access to a cedar deck and grassed rear yard. Upstairs, the primary suite offers a walk-in closet, a rear-facing balcony, and an en suite complete with a double vanity, oversized glass shower, and a water closet. Three additional bedrooms each offer generous proportions and dedicated closet space, with one additional 4-piece bathroom and a laundry closet completing the upper level. The finished lower level provides flexible living space ideal for a media room, recreation area, or lower-level family room with access to an additional 3-piece bathroom and a full-sized storage room. Built with sustainability in mind, this home features a high-efficiency Energy Star-rated HVAC system, Energy Star-rated windows with screens, and low-VOC finishes. Additional highlights include 9' ceilings on the main floor, hardwood throughout, designer light fixtures, and a solid maple staircase. 48 McNaughton Avenue places you in one of Ottawa's most prestigious neighbourhoods, just steps from the NCC pathways along the Rideau River and Rideau Canal, the shops and restaurants of the Glebe and Lansdowne, and a short drive to the Byward Market. Be the first to call this beautiful property home! (id:19720)
Engel & Volkers Ottawa
100 Loch End Road
Beckwith, Ontario
This extraordinary stone home sits on a breathtaking 13.47 acre property with approx. 363 feet of pristine waterfront on Mississippi Lake. This one of a kind home and property have been significantly and thoughtfully renovated and restored since purchase. The owners respected the unique architectural details, original materials, and distinctive features that reflect the home's history and construction era while updating to allow for modern conveniences. Every room offers picturesque views of the beautifully landscaped grounds. A spacious addition includes a sun-filled family room, eating area, laundry room and chef's kitchen with custom cherry cabinetry. The stunning stone and woodwork has been restored and are complemented with three impressive fireplaces, adding warmth and charm. A formal dining room, extensive living room, den and three piece bath round out the main level. Upstairs are three bedrooms plus a den - currently used as a fourth bedroom - but would make a beautiful office or nursery. Primary bedroom has a large walk-in closet. Soak away the day in the cast iron clawfoot tub. Enjoy your morning coffee on the covered porch overlooking the water. Out-buildings include an oversized two car garage with workshop and loft for storage. Bunkhouse with gas fireplace and four custom bunks. Waterfront screened gazebo with large deck. Utility shed to store all your water toys. Greenhouse with power and water for gardening enthusiasts. Two docks and your own boat launch make this the perfect summer gathering spot. Located just minutes from Carleton Place this offering combines convenience with the serenity of country living. A detailed property information sheet is available. Don't miss out on this rare opportunity. Book your private viewing today and experience this incredible retreat firsthand! (id:19720)
Coldwell Banker First Ottawa Realty
4 - 2890 Presquile Road
Alfred And Plantagenet, Ontario
Welcome to one of the coolest resort style condos in all of Canada! This is Presqui'le Island Resort. Imagine year round shimmering sunrises and spectacular sunsets from your exclusive maintenance-free riverfront home. Situated on Miller Island on the Ottawa River and accessible year round via the private causeway, this elegant unit boasts an open concept spacious main floor plan with large living room, cozy wood burning fireplace and dining area. There's a convenient main floor powder room and an absolutely stunning solarium providing postcard views of the Ottawa River, Laurentian Mountains and the famous Chateau Montebello Resort. Both of the large 2nd floor bedrooms have their own walk out rooftop terraces. The family bath has been exquisitely renovated and has an adjacent en-suite laundry room. Presqui'le Island Resort is a tight-knit community of 21 owners who share the fabulous resort amenities including the tennis courts, outdoor heated waterfront pool, docking for owners and their guests (power or sail or paddle) a cute children's playground, exercise room and last, but not least, historic 100 year-old Turtle Lodge. The Lodge with its amazing kitchen, massive "great" room and four rustic guestrooms that are available for owners, friends and families for a reasonable fee. Imagine the epic gatherings you could host There is even a full-time caretaker. Enjoy resort living year round just 1 hour from Ottawa or 90 mins from Montreal. Be sure to check out videos attached to this listing. (id:19720)
Royal LePage Team Realty
100 Casita Private
Ottawa, Ontario
Available as of October 1, 2025. *FREE ROGERS VIP TV & INTERNET FOR FIRST 12 MONTHS* The SAMUEL Model - This beautiful 3-bedroom, 1.5-bath lower end-unit is available for lease in the highly sought after, family-friendly Bradley Estates neighbourhood, offering the perfect blend of modern luxury and everyday comfort. Designed with an open concept layout, this home features high-end finishes and thoughtful details throughout. The chef-inspired kitchen boasts designer quartz countertops, Italian millwork cabinetry with soft-close doors, and stainless steel appliances, including a slide-in range, fridge, dishwasher, and over-the-range microwave. Under-cabinet LED lighting enhances both functionality and ambiance. Luxury vinyl plank flooring runs throughout, with carpeted stairs for added comfort, while spa-like bathrooms feature sleek quartz surfaces. Each bedroom includes designer blackout blinds for restful sleep, and a stacked high-efficiency washer and dryer add to the homes convenience. A large private balcony is perfect for morning coffee or unwinding in the evening, and an electric fireplace creates a warm and inviting atmosphere. Large windows flood the space with natural light, complemented by energy-efficient LED lighting throughout. Enjoy peace of mind with 24/7 full-site CCTV camera monitoring, ensuring a secure and worry-free living experience. For added value and convenience, ultra-fast 1.5-gigabyte internet and a premium VIP TV package are provided through a bulk service agreement with Rogers and are an additional $107.35 per month, ensuring seamless, top-tier connectivity without the hassle of setup or fluctuating service fees. Don't miss the opportunity to call this stunning unit home! (id:19720)
RE/MAX Hallmark Realty Group
210 Encanto Private
Ottawa, Ontario
Available as of September 30, 2025. The MATEO Model - Step into luxury with this beautiful 3+1 Bedroom , 2.5-bath home **END-UNIT** featuring high end finishes and modern conveniences. The kitchen is a chefs dream, boasting a sleek stainless steel slide-in range, refrigerator, dishwasher, and chimney hood fan, all complemented by stunning designer quartz countertops and premium Italian millwork with large pantry. Soft-close cabinetry and under-cabinet lighting add both elegance and function. Enjoy the durability and style of LVP flooring throughout, warm electric fireplace with plush carpeted stairs for added comfort. The bathrooms continue the upscale feel with designer quartz surfaces, while LED lighting throughout the home enhances the contemporary aesthetic. All bedrooms include designer blinds, with blackout options for ultimate privacy. Convenience is key with an in-home washer and dryer, plus a spacious garage for parking or extra storage. Convenient office located on main floor that could double as a 4th bedroom. Loads of storage space in basement as well. Step outside to your private balcony, accessible through the living room perfect for relaxing or entertaining. FREE ROGERS VIP TV & INTERNET FOR 1ST YEAR. Ultra-fast 1.5-gigabyte internet and a premium VIP TV package are provided through a bulk service agreement with Rogers and are an additional $107.35 per month on top of the base rent, ensuring seamless, top-tier connectivity without the hassle of setup or fluctuating service fees. Tenant will begin paying for service after first 12 months. Enjoy peace of mind with 24/7 full-site CCTV camera monitoring, ensuring a secure and worry-free living experience. Don't miss the opportunity to call this stunning unit home! (id:19720)
RE/MAX Hallmark Realty Group
750 - 340 Mcleod Street
Ottawa, Ontario
Welcome to 340 McLeod St, in the stylish Hideaway apartment complex. This Park Chennai model (lower penthouse) is conveniently located in downtown Ottawa. This 1 bedroom suite offers open concept living with west facing views from the floor to ceiling windows, allowing plenty of natural light to flow throughout. Perfect for first time buyers, downsizers, and investors alike. 10 ft ceilings, and a modern kitchen with all brand new stainless steel appliances, hood fan, modern cabinetry and quartz countertops. Unique concrete ceilings and ductwork in the main areas. Enjoy relaxing on the private balcony with unobstructed views of the city. The bedroom is divided from the main living area by sliding doors, and includes wall to wall cupboard space. Convenient in suite laundry, and 4 piece bathroom. Amenities include a gym, beautiful outdoor salt water pool with lounge chairs, party/media room, movie theatre, and outdoor patio area. Heat, water, central air conditioning, and building insurance included in the monthly condo fee. Walking distance to all downtown has to offer, including shopping, restaurants, etc. (id:19720)
Grape Vine Realty Inc.


