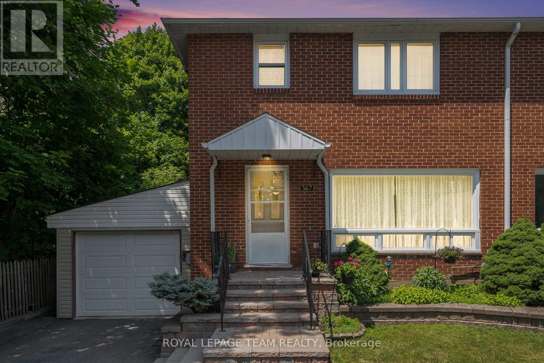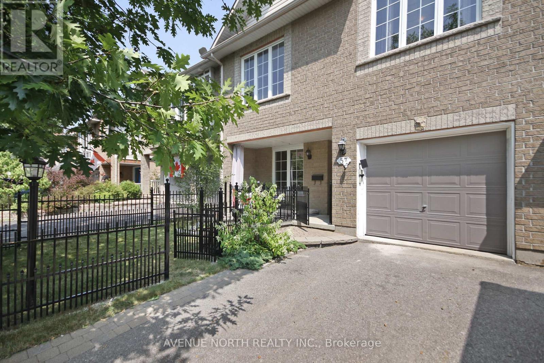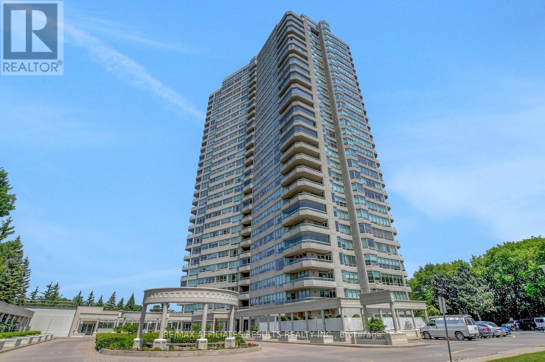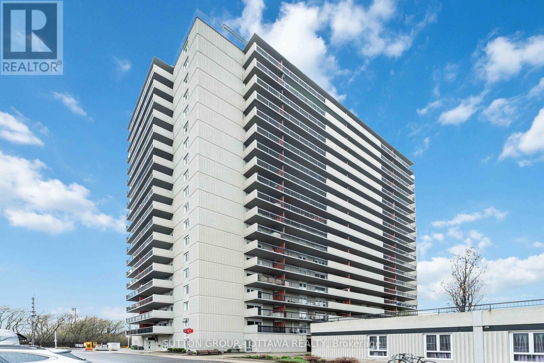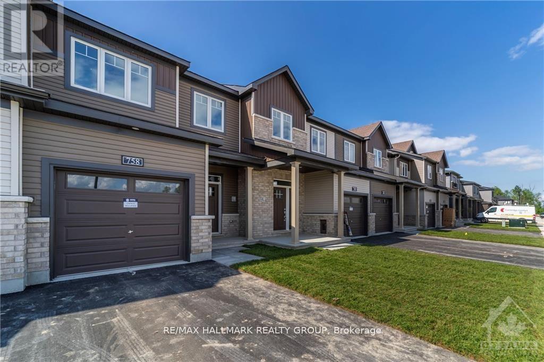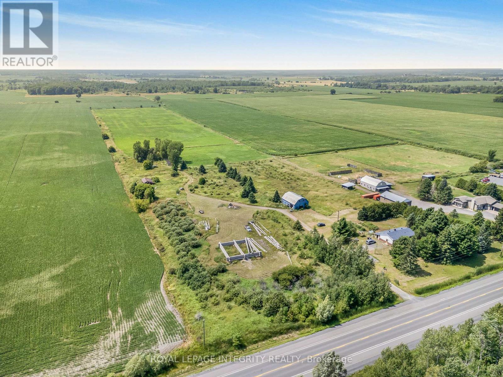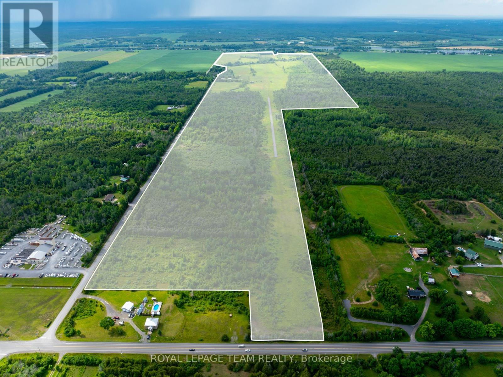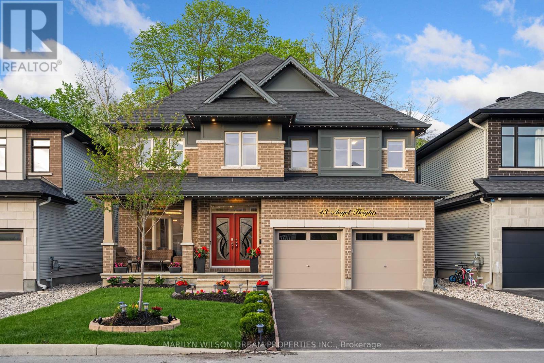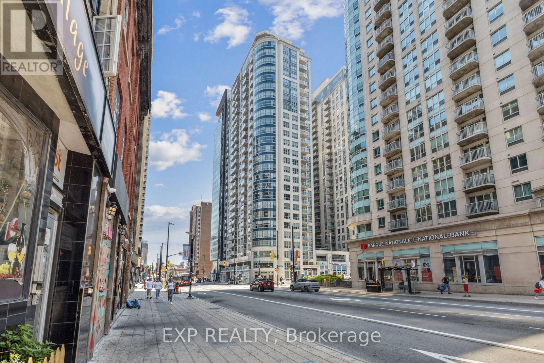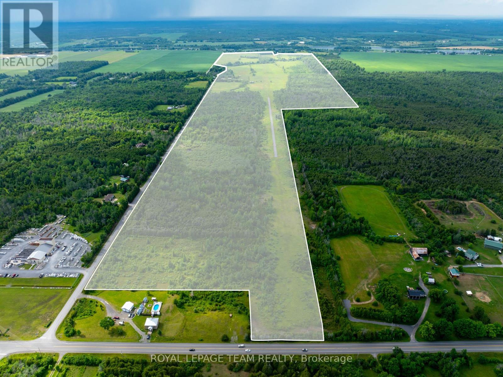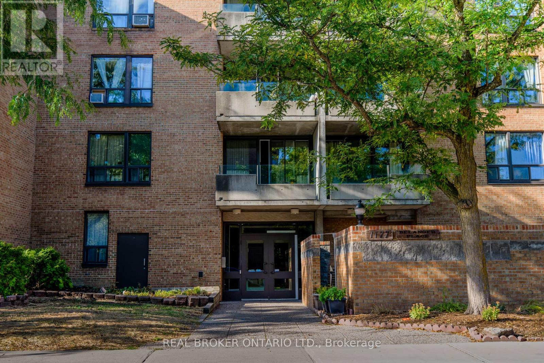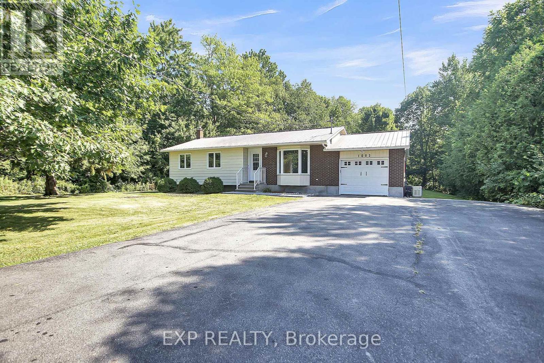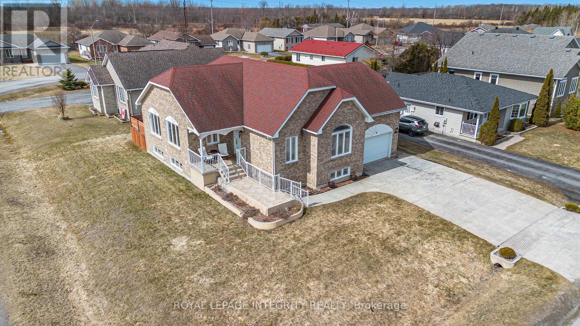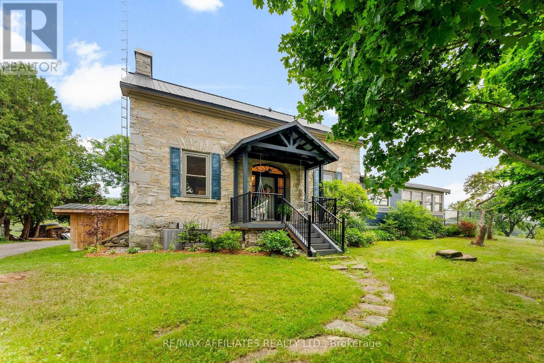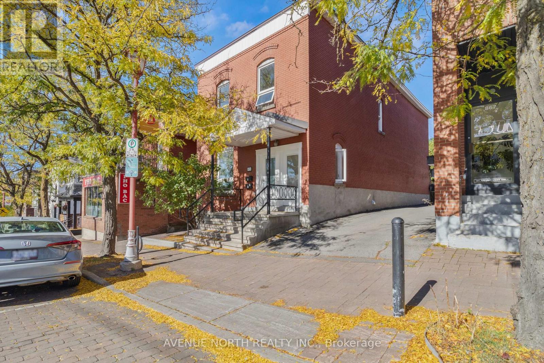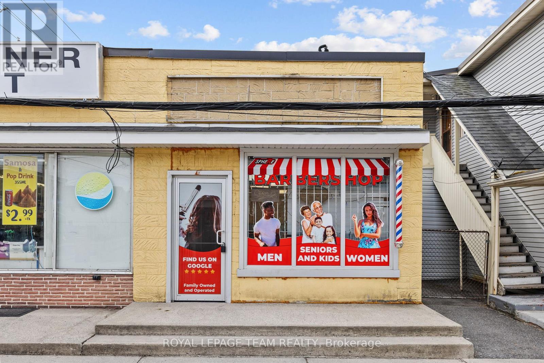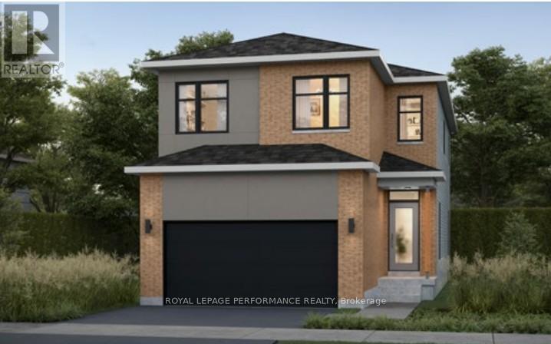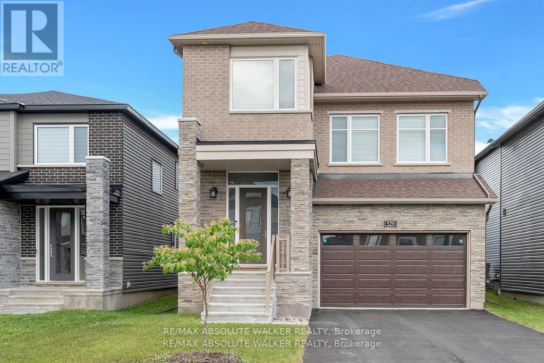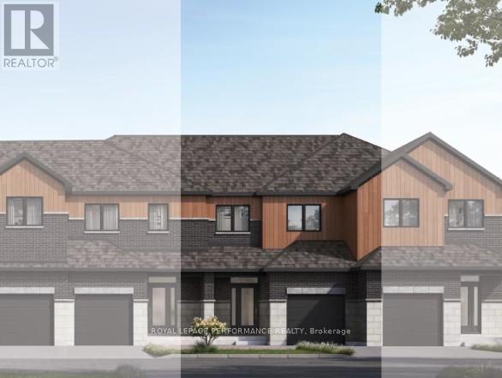Ottawa Listings
367 Ravenhill Avenue
Ottawa, Ontario
Welcome to 367 Ravenhill Avenue semi-detached gem offering a warm, well-kept interior and standoutoutdoor features in one of Ottawas most cherished neighbourhoods. This three-bedroom, two-bathroomhome delivers inviting living spaces that reflect thoughtful care and pride of ownership.The kitchenmaintains a simple, functional layout that complements the homes classic character, while the bedroomsoffer comfortable, versatile spaces well-suited for families or remote work. Main bathroom feature tastefulupdates, blending style with everyday practicality.The rear yard adds extra appeal, featuring a deep lot thatextends beyond the shed, attractive interlock stonework and multiple sheds ideal for storage, creativesetups, or weekend projects. With a rare two-car deep garage, youll also enjoy added convenience forparking and organization.Tucked away on a quiet, tree-lined street and just steps from Westboros livelycafes, boutiques, and parks, this home offers a beautifully balanced lifestyle rooted in community, comfort,and accessibility. **48 hour irrevocable** (id:19720)
Royal LePage Team Realty
2072 Wilkinson Street
Innisfil, Ontario
CUSTOM MODERN FARM HOUSE, IN-GROUND POOL, 1.38 ACRES WITH NEARLY 5,000 SQ/FT OF LIVING SPACE LESS THAN 1HR from GTA. This stunning modern home located in tranquil and exclusive enclave of executive homes minutes away to Barrie and all amenities. Extremely private property surrounded by mature trees and natural beauty. Each season brings to your home stunning views. The property offers infinity-style salt in-ground pool. Open concept living space, with 10 ceiling, tons of natural light, kitchen with top-of-the-line Thermador appliances. Main floor includes a family room, bedroom/office, large mudroom with garage access and laundry room. The primary suite has a spacious walk-in closet and 5pc bathroom. The finished basement offers plenty of additional living space with 9 ceilings, in-floor heating, additional bedroom and a 3pc bathroom. Triple car garage with 11 ceilings provides ample space for storage. This beautiful home offers a wonderful opportunity for buyers to embrace luxury living amidst nature and proximity. (id:19720)
Comfree
57 Macassa Circle
Ottawa, Ontario
Welcome to 57 Macassa Circle ! This is the executive townhome you've been waiting for! Nestled in a quiet, sought-after enclave in Kanata Lakes, this elegant and spacious home offers style, comfort, a exceptional design and privacy, just minutes from top schools, shopping, recreation and transit. From the moment you arrive, you'll appreciate the iron-gated front yard perfect for pets or young children. Inside, the entry-level den with French doors provides a bright and versatile space for a home office, family room or room to suit your personal family desires. Upstairs, the main living level impresses with soaring vaulted ceilings, gleaming hardwood floors, and an open-concept layout. Relax in the cozy living room with a gas fireplace, or enjoy cooking and entertaining in the stylish kitchen featuring granite countertops, a large pantry, and breakfast bar. A separate dining area abuts the kitchen leading to the bonus sunroom/den with French doors perfect for year-round enjoyment. Enjoy backyard relaxation on your elevated deck featuring a gazebo lounge area, tranquil pond and beautifully landscaped private backyard space !!! The upper floor features a spacious primary bedroom with a walk-in closet, a generous second bedroom, and loft area, with a well-appointed 5 piece bathroom with dual access offering an ensuite feel with accessibility .The fully finished basement adds even more living space, offering a large recreation room, third bedroom, and 4-piece bath ideal for guests, teens, or extended family. Step outside to your private, fully fenced backyard with a gated entrance and no rear access from neighbors making this home a rare find and truly a private outdoor oasis. This chic and stylish home has it all ! Don't miss your chance to live in one of Kanata's most desirable communities! Roof 2015, HWT Owed 2022, Washer 2024, Dryer 2022, Fridge & Dishwasher 2020,TOP Quality LVP 2024, Front Iron Fence 2023. (id:19720)
Avenue North Realty Inc.
1906 - 1480 Riverside Drive
Ottawa, Ontario
Welcome to Unit 1906-1480 Riverside Drive, strategically located just minutes from the 417 and numerous businesses and amenities. This may be the perfect opportunity to right-size your life with a new condo at the Classics! Discerning buyers take note: this unit is a highly desirable corner unit offering hardwood flooring, 1,815 square feet of clean and bright living space, and an oversized, double-sided exterior balcony. It also includes one underground parking space and a storage locker. Boasting an excellent layout, this unit features an open-concept living and dining area with a sizable family room, a large laundry area with additional storage, and a well-designed kitchen with a breakfast room. Freshly painted throughout. Beyond the living space, you'll find a main washroom, a second bedroom with a double closet, a private den, and a spacious primary bedroom with two closets and a luxurious six-piece ensuite bath trimmed in marble. The windows and all three patio doors (3) have been replaced within the last 2 years. Bathed in natural light and located on a higher level, this opportunity is rare and certainly worthy of your attention. Pickle ball and tennis courts, 2 swimming pools, squash courts, 2 hot tubs, a sauna, a well-equipped gym, library, party room, TV room, and 24 hour security make this address quite special with resort like amenities. The complex is both pet- and smoke-free. The extremely convenient location is walkable to the LRT, and just a few minutes to downtown Ottawa. Don't miss your chance to experience refined condo living at The Classics; schedule your private showing today and see everything this rare corner unit has to offer. (id:19720)
RE/MAX Affiliates Results Realty Inc.
705 - 158c Mcarthur Avenue
Ottawa, Ontario
Welcome to this beautifully renovated 975 sq ft 2-bedroom, 1-bathroom condo offering exceptional value and space in a highly accessible location. Ideally situated by the Vanier Parkway a stones throw to the 417 & Montreal Road. This unit provides quick and convenient access to the downtown core, public transit, and all major amenities. Inside, you'll find a bright, updated living space with modern finishes, generous room sizes, and a functional layout perfect for both daily living and entertaining. The renovated kitchen and bathroom offer stylish comfort, while large windows bring in plenty of natural light.Enjoy a well-managed building with a long list of amenities, including visitor parking, lush gardens, a welcoming reception hall, a fully-equipped exercise room, library, swimming pool, and sauna everything you need for a balanced urban lifestyle. This move-in-ready condo is perfect for first-time buyers, downsizers, or investors looking for a great opportunity in a prime Ottawa location. (id:19720)
Sutton Group - Ottawa Realty
4512 Kelly Farm Drive
Ottawa, Ontario
Welcome to this stunning Richcraft Baldwin, perfectly positioned on a premium lot adjacent to a walking path in the sought-after community of Findlay Creek. Featuring high-end upgrades and an open, light-filled layout, this home blends comfort, style, and function seamlessly. Offering 4 bedrooms, a loft, and a finished basement, its ideal for modern family living. Step inside to discover 9-ft ceilings on the main floor, wide plank engineered hardwood, and upgraded lighting throughout including LED spotlights, extra kitchen and living area lighting, and striking fixtures. The chefs kitchen is a showpiece, boasting extended cabinetry, a full-slab backsplash, quartz counters, stainless steel appliances, an upgraded sink, a built-in pantry, and an extended island. The spacious great room with a gas fireplace and separate dining area provides the perfect setting for entertaining, complemented by a versatile space with custom cabinetry that can be used as a home office, secondary living room, or designated dining room. The main floor also features a mudroom off the garage entrance. Seamless wooden spindles lead to the upper level, where you'll find custom blinds, a versatile loft, and a large laundry room. The primary suite offers a walk-in closet with custom shelving and a spa-like 5-piece ensuite with premium tile, upgraded sinks, toilets, and more. A secondary bedroom also includes its own walk-in closet with custom built-in shelving. The finished basement is bright and spacious, featuring multi-colour smart lights and a three-piece bathroom. Outdoors, enjoy the fully fenced, generously sized backyard. This home is loaded with thoughtful, designer-inspired upgrades and is steps from parks, schools, shopping, and trails. Move-in ready and waiting for you book your private showing today! (id:19720)
Right At Home Realty
758 Jennie Trout Terrace
Ottawa, Ontario
Welcome to 758 Jennie Trout Terrace, where contemporary design meets everyday comfort. This beautifully crafted Minto Haven Mode townhome offers 3 bedrooms, 4 bathrooms (2 full and 2 half), and over 1,700 square feet of well-planned living space across two bright, airy levels. The main floor features an open-concept layout with a spacious living and dining area that's ideal for entertaining or relaxing at home. The kitchen is the heart of the home, with a large center island and elegant quartz countertops. Upstairs, the serene primary suite includes a walk-in closet and private 4-piece ensuite. Two additional bedrooms and a full bath complete the upper level, while the finished lower level adds bonus living space and a second powder room. Situated in the vibrant Brookline neighbourhood of Kanata, you're just minutes from top schools, parks, shopping, restaurants, and everyday essentials. Urban convenience meets suburban calm. This home delivers the best of both. (id:19720)
RE/MAX Hallmark Realty Group
4828 Frank Kenny Road
Ottawa, Ontario
25-acres of land! Ideally situated on sought-after Frank Kenny Road. Zoned AG3 (Agricultural, Subzone 3), this parcel offers exceptional flexibility and long-term value for both residential and agricultural pursuits in the City of Ottawa. AG3 zoning allows for a wide variety of permitted uses, including agricultural operations, hobby farming, equestrian activities, greenhouses, secondary dwelling units, and more making this an ideal investment for families, entrepreneurs, or anyone seeking space and freedom just minutes from the city. A barn already exists on the property perfect for storage, livestock, or workshop conversion while the existing home offers great potential. On the Land there are 500+ fruit trees ranging from apple (3-5 varieties), pear, plum, sour cherry and raspberries. Great for possible income with some care and maintenance. Renovate, expand, or rebuild here is as vast as the land itself. Surrounded by serene countryside, yet easily accessible to Vars, Navan, Orleans, and Highway 417, this is a prime location for your rural dream. Whether you're envisioning a private retreat, a small-scale farm, or a multi-generational homestead. Buyer to verify property use with the City. (id:19720)
Royal LePage Integrity Realty
210 Actons Corners Road
North Grenville, Ontario
Rare 300+ acre rural estate offering a unique blend of agricultural potential, heritage charm, and aviation infrastructure. The property features a spacious 3-storey farmhouse, post-and-beam barn, multiple outbuildings, and expansive open fields with fertile soil ideal for crops, livestock, or market gardening. Zoned RU & Agricultural (AG) with natural drainage into the Murphy Drain, the land is productive and visually appealing. What sets this property apart is its private 2,100+ ft paved airstrip with hangar an exceptionally rare amenity perfect for private flying, agri-business, or aviation-based operations. The farmhouse offers flexibility for multi-generational living, a guesthouse, or retreat. Located just minutes from Highway 416 and Kemptville services, the property provides both seclusion and convenience. Large parcels of this size and quality are increasingly rare, making this estate a remarkable opportunity for farming, lifestyle, or aviation pursuits. (id:19720)
Royal LePage Team Realty
43 Angel Heights
Ottawa, Ontario
Welcome to this stunning showpiece on a premium 45-ft lot with no rear neighbours, backing onto a serene forest with access to the Trans Canada Trail. Located in Westwood & Blackstone, this 4+ suite residence spans 3,500 sq. ft. + 805 sq. ft. lower level, blending sophisticated design with modern comfort. Step into the grand entryway with soaring 17-ft ceilings and three chandeliers. Sunlight floods the open space, highlighting tree-lined views and an elegant neutral palette. The great room is ideal for gatherings or quiet afternoons. At the heart of the home, the chefs kitchen features upgraded cabinetry, an 8-ft granite island, a built-in wall oven & microwave, stainless steel appliances, and ample storage. Wood floors extend through the main level, complemented by oversized glossy tiles. A private main-floor office offers a peaceful workspace with forest views. Upstairs, polished nickel balusters add sophistication to the stairs and upper hallway. The expansive primary suite includes a spa-inspired 5-piece ensuite with a freestanding soaker tub, glass-enclosed shower, dual vanity, and two walk-in closets. Two additional bedrooms share a convenient ensuite, while the fourth has access to a nearby full bath.The basement offers a recreation room, full three-piece bathroom, and a dedicated laundry room with ample storage.The backyard provides privacy with a full PVC deck, lush lawn, and serene forest views. Enjoy morning coffee on the patio or a summer barbecue with nature just beyond your fence. Westwood & Blackstone blends convenience with natural beauty, offering top-rated schools, parks, and urban amenities. Outdoor enthusiasts will appreciate easy access to hiking, biking, and year-round recreation. Kanata's high-tech hub, shopping, and dining are just minutes away. 24-hour irrevocable on all offers. (id:19720)
Marilyn Wilson Dream Properties Inc.
505 - 370 Dominion Avenue
Ottawa, Ontario
Welcome to 370 Dominion Avenue, unit 505, located in the heart of Westboro! The perfect blend of style, comfort, and convenience! This 2-bedroom, 2-bathroom condo offers a spacious layout with fresh paint, flooring and light fixtures, and an abundance of natural light. Located in a well-maintained, boutique-style building. This unit boasts high ceilings, large windows, and a private balcony with picturesque views; perfect for your morning coffee or evening unwind. The kitchen features ample cabinetry and laundry tucked away in a closet. The primary suite includes a walk-in closet and a 4pc ensuite bathroom, while the second bedroom is ideal for guests, a home office, or both. Enjoy everything this building has to offer: Indoor Pool & Sauna, Exercise Room & Library, Communal BBQ & Gardens, Party Room & Guest Suite, Underground parking, Storage Locker and secure building access. Located just steps from shopping, dining, parks, and public transit, this unit offers urban living in the heart of a vibrant community. Whether you're a first-time buyer, investor, or looking to downsize without compromise, this condo checks all the boxes. Don't miss your chance to call this beautiful space home. Book your private showing today! (id:19720)
RE/MAX Hallmark Realty Group
1560 Maley Lane
Ottawa, Ontario
Set on just over two acres in Kanata's Marchvale Estates, this remarkable home offers a captivating balance of modern elegance and serene living. Surrounded by lush foliage and mature trees, the property provides a private and tranquil setting. Step inside this magnificent walkout bungalow, designed with timeless style and refined craftsmanship. Warm wood tones, maple hardwood flooring, timber ceilings, and custom millwork complement nine-foot ceilings with pot lights to create inviting and sophisticated spaces. In the living room, detailed mouldings and built-in cabinetry frame the stone fireplace, adding warmth and character to the heart of the home. Expansive windows, multiple balconies, and a sunroom bring in peaceful views and natural light, extending the living space outdoors. The kitchen features crisp white cabinetry, a subway tile backsplash, and quartz countertops, complemented by a rich wood island and a matching pantry cabinet. A farmhouse sink, pendant lighting, and an open layout provide both style and function, seamlessly connecting to the adjoining living area. The main level also includes a flexible home office and a spectacular primary suite with dual walk-in closets, an ensuite, and a balcony overlooking the grounds. The walkout lower level mirrors the quality of the main floor, offering a spacious recreation room, three bedrooms, and a full bathroom. A bonus upper-level studio with a walk-in closet and full bathroom provides a versatile space for work, hobbies, or guests. Outdoors, the property is designed for both relaxation and entertaining. A sparkling inground pool with an adjoining pool shed and shower area, a generous deck, and beautifully landscaped grounds make the backyard a true retreat. Meticulous hardscaping and gardens complete this dream lifestyle property, where elegance meets comfort in every detail. Note, Boiler heating system. Forced-air gas furnace with HRV. Second forced-air furnace for the loft, located in the garage. (id:19720)
Royal LePage Team Realty
2604 - 242 Rideau Street
Ottawa, Ontario
Fabulous 26th-floor one-bedroom + den condo with stunning north-facing views of Parliament, the ByWard Market, and the Gatineau Hills. Located in sought-after Claridge Plaza, this bright and stylish unit features hardwood flooring throughout the main living areas, granite countertops, and stainless steel appliances in the kitchen. The den offers flexible space for a home office or guest room, while the bedroom provides a cozy retreat with soft carpeting underfoot. In-unit laundry adds everyday convenience.Residents enjoy access to outstanding building amenities, including a saltwater pool, fitness centre, sauna, and 24-hour concierge service. Perfectly situated in the heart of downtown, youre just steps from the University of Ottawa, Rideau Centre shopping, and the Markets restaurants and nightlife. (id:19720)
Exp Realty
210 Actons Corners Road
North Grenville, Ontario
Rare 300+ acre rural estate offering a unique blend of agricultural potential, heritage charm, and aviation infrastructure. The property features a spacious 3-storey farmhouse, post-and-beam barn, multiple outbuildings, and expansive open fields with fertile soil ideal for crops, livestock, or market gardening. Zoned RU & Agricultural (AG) with natural drainage into the Murphy Drain, the land is productive and visually appealing. What sets this property apart is its private 2,100+ ft paved airstrip with hangar an exceptionally rare amenity perfect for private flying, agri-business, or aviation-based operations. The farmhouse offers flexibility for multi-generational living, a guesthouse, or retreat. Located just minutes from Highway 416 and Kemptville services, the property provides both seclusion and convenience. Large parcels of this size and quality are increasingly rare, making this estate a remarkable opportunity for farming, lifestyle, or aviation pursuits. (id:19720)
Royal LePage Team Realty
312 - 1177 Belanger Avenue
Ottawa, Ontario
Bright and spacious 2-bedroom condo available October 1st in a prime location just steps from Billings Bridge and Old Ottawa South -home to some of Ottawa's best restaurants, shops and cafes. This wheelchair-accessible building offers a welcoming open-concept living and dining area, a bright white kitchen and a private balcony with peaceful treetop views. The unit includes one underground parking space, private storage in the garage and convenient laundry facilities located on every floor just across the hall from the unit. Water is included in the rent. Tenant is responsible for gas and electricity, averaging approximately $100/month combined. Enjoy easy access to downtown, CHEO, the General and Riverside hospitals, Carleton University, the RA Centre and the airport. All applicants must provide a credit check (Equifax or TransUnion), proof of income (employment letter or two recent pay stubs), valid ID, and a completed rental application. (id:19720)
Real Broker Ontario Ltd.
1083 Eadie Road
Russell, Ontario
Classic Bungalow in PRIME Location! Welcome to 1083 Eadie Road, a charming 3+1 bedroom, 3 bathroom bungalow nestled on a half-acre lot within village limits. Set in a prime location adjacent to the scenic nature trail, this home offers the best of both worlds convenience and privacy. Inside, the bright and functional layout features three bedrooms on the main floor, plus a versatile den/office and an additional bedroom in the finished lower level perfect for guests, a teen retreat, or working from home. The spacious design provides plenty of room for the whole family. Step outside to relax and watch the birds in your private backyard oasis, or entertain guests with ease. Recently renovated throughout, this home is move-in ready just bring your belongings and settle in. A rare opportunity to own a beautifully updated bungalow in one of the villages most desirable settings. 1083 Eadie is waiting for its new family! Large Steel Shed. Attached Garage with inside entry. Generac, Metal Roof (2016) (id:19720)
Exp Realty
315 Summit Avenue
Ottawa, Ontario
A fully updated, chic mid-century modern bungalow on a quiet, family-friendly street with no rear neighbours! This stylish home has been thoughtfully renovated throughout, offering modern finishes and functional design. The open-concept main level features a bright living area that flows seamlessly into the upgraded kitchen, complete with granite countertops, stainless steel appliances, and ample storage. Upstairs, you'll find two spacious bedrooms and a beautifully updated full bathroom with a deep soaker tub. The finished lower level offers even more living space, including a large rec room, a third bedroom, a 2nd full bathroom, and a dedicated laundry area. Step outside to enjoy the impressive two-tier interlock patio, perfect for entertaining. Ideally located within walking distance of CHEO, the General Hospital, and Riverside Campus. Property available starting October 1st. (id:19720)
RE/MAX Hallmark Realty Group
55 Rowan Drive
South Dundas, Ontario
Welcome to 55 Rowan Drive a custom-built, all-brick executive residence set proudly on a prime corner lot in one of Morrisburg's most sought-after neighborhoods. This 3+1 bedroom, 2-bathroom home seamlessly blends timeless craftsmanship, thoughtful design, and modern luxury to create an exceptional living experience. Step inside to find Brazilian walnut and bamboo hardwood floors, two beautifully appointed bathrooms including a fully renovated spa-inspired main bath, and dual kitchens the upper level boasting custom cabinetry with granite countertops, and the lower level offering a full kitchen with a private entrance for in-law living, guests, or income potential. Outdoors, your private backyard oasis awaits: a newly built custom deck, a heated above-ground natural gas pool, a paver stone patio with cozy fire pit, and lush landscaping perfect for entertaining or relaxing. Additional highlights include an oversized attached garage, an extra-wide driveway with parking for 6+ vehicles, and a brand-new A/C (2024) for year-round comfort. This property is a rare combination of premium materials, meticulous upkeep, and versatile living spaces ready to welcome its next proud owner. (id:19720)
Royal LePage Integrity Realty
1415 Sheridan Rapids Road
Lanark Highlands, Ontario
Looking for a once-in-a-lifetime Country Estate on 157 acres of history, charm, and endless possibility? You found it! Welcome to 1415 Sheridan Rapids Rd - a truly exceptional 1850s stone farmhouse set on a breathtaking acreage just outside of Lanark. With 4 barns, deep history, and timeless craftsmanship, this unique 4-bedroom, 4-bathroom home is more than just a place to live, it's a lifestyle. From the moment you arrive, the original stonework, distinctive awning, and rolling landscape set a tone that's both striking and welcoming. Lovingly preserved and thoughtfully updated, this historic home beautifully blends heritage character with modern comfort. Step inside and you're greeted by dramatic exposed stone walls and original beams, each telling a story from generations past. Pine flooring in the dining room, primary bedroom, and second level adds rustic warmth throughout. At the heart of the main floor, a striking double-sided wood stove (installed in 2021) creates a warm, connected atmosphere between the kitchen and family room - perfect for cozy nights or lively gatherings. Comfort was clearly a priority in the upgrades: the kitchen, mudroom, and living room feature heated tile floors. A metal roof (2015), 200 amp electrical service, and copper wiring (2012), so you get heritage charm without sacrificing modern peace of mind. Outside, the land is nothing short of magical. Fields, forest, and trails stretch across the 157 acres, offering space to roam, explore, or forage. All of this plus the bonus of a welcoming, tight-knit community of helpful neighbours, and you've found something rare. Whether you're looking for a forever home, a working farm, or a private rural retreat - this property is full of possibilities. Homes like this don't come along often. Come experience the history, heart, and natural beauty of 1415 Sheridan Rapids Rd. Additional vacant waterfront lot available for purchase (pin 050320025). (id:19720)
RE/MAX Affiliates Realty Ltd.
1 - 871 Somerset Street W
Ottawa, Ontario
Discover the perfect blend of comfort, style, and convenience in this spacious two-bedroom plus den apartment. With over 1,200 sq. ft. of living space, this home offers plenty of room to work, relax, and entertain. Gleaming hardwood floors and abundant natural light create a warm, inviting atmosphere. The unit features two entrances for added privacy and flexibility. Located just steps from the vibrant streets of Little Italy and Chinatown, you'll enjoy a variety of dining, shopping, and cultural experiences. Parks, public transit, and recreational facilities are also nearby. Please inquire for parking. Don't miss out on this rare opportunity to live in a spacious, well-located home that truly feels like yours. Schedule a tour today and make this exceptional apartment your new home! Tenant only pays Hydro! (id:19720)
Avenue North Realty Inc.
B - 60 Lyndale Avenue
Ottawa, Ontario
CALLING ALL ENTREPRENEURS! Here's your chance to own very own BARBERSHOP in the Mechanicsville! Located in a residential/commercial area with tons of residents in the area and a well-established clientele! Lots of opportunity for a small investment! Roughly 750 sq ft with 1 OUTDOOR PARKING. Tons of street parking available in front of the building. Ample space for 5-6 barbers/stylists to operate simultaneously. Ample waiting area. Hairwash station and drying stations as well. Ample room for "employees only" area or break room and a half bath! Monthly rent of $2,000 + HST, and $55/month fixed rate for water. Tenant to pay hydro and gas. Snow removal split between barbershop and convenience store next door (~$65/year). Tremendous opportunity to build off a current business and add your personal touch! Available for immediate possession. 5 year lease preferred by landlord. 48 hour irrevocable on any/all offers. (id:19720)
Royal LePage Team Realty
00 Rudd Lane
Arnprior, Ontario
Introducing the elegant Paisley floorplan by eQ Homes. This to be built, new home in Marshall's Bay community offers 2,023 sqft of expertly designed living space and comes with a full Tarion Warranty for peace of mind. This is your opportunity to select the upgrades and finishes that will make this your perfect home. Step inside to a welcoming foyer that leads into an open-concept main floor featuring a spacious living and dining area. Designed with flexibility in mind, the layout includes a large bonus room ideal for a home office, playroom, or additional family space. Upstairs, the primary bedroom serves as a private retreat with generous closet space and a full ensuite. Two additional bedrooms and a full bathroom ensure plenty of room for the whole family, with the option to upgrade to a four-bedroom layout. A dedicated laundry room on the second floor adds everyday convenience. The unfinished basement provides future potential, with options for a finished family room, bathroom, or full basement suite. Live in comfort, style, and quality with The Paisley by eQ Homes. 48-hour irrevocable on all offers. The home is to be built with construction complete for possession in May 2027. The price reflects elevation C and the essentials package specifications and includes a $25,000 design studio credit, but this home can be upgraded to the Signature line, or the buyer has the option to select an alternate plan based on availability. -The price would change based on which home is selected. The street number is yet to be assigned. (id:19720)
Royal LePage Performance Realty
529 Anchor Circle
Ottawa, Ontario
Step into luxury and comfort in this expansive 2023-built home, thoughtfully designed with a large, functional layout ideal for modern family living. The main level welcomes you with a spacious living room featuring a cozy gas fireplace, while the kitchen boasts ample cabinetry, upgraded Level Three countertops, and overlooks the eating area with direct access to the fully fenced backyardperfect for entertaining or unwinding outdoors.Upstairs, the impressive great room features a second gas fireplace with a full stone wall, creating a warm and inviting atmosphere. The primary suite offers a peaceful retreat, complete with a walk-in closet and a double-sink ensuite bathroom. Three additional generous bedrooms and a full bathroom provide ample space for the whole family.This home is packed with premium upgrades, including top-tier LG appliances (some never used), pot lights, cabinet lighting, extra exterior and laundry room lighting, and custom blinds from European Glass. The fully finished basement includes a full bathroom with tub and a finished, drywalled laundry room. Comfort-enhancing features include air conditioning, an air exchange unit, and a humidifier. Added extras like a decorative front door and window covers, Bell alarm system, Ring cameras, a large stained rear deck, and a $12K hybrid no-maintenance fence with a gate lock elevate this home's value. With turnkey luxury, style, and space, this home truly has it all. (id:19720)
RE/MAX Absolute Walker Realty
220 Seabert Drive
Arnprior, Ontario
The Abbey is a thoughtfully designed modern townhome offering 1,635 sq. ft. of finished living space. From the sunken foyer, this home opens into a bright and inviting main floor, featuring a spacious living room, a dedicated dining area, and a modern kitchen with ample cabinetry, a breakfast bar, and pantry storage. Upstairs, you'll find three generously sized bedrooms, a convenient second-floor laundry, and a large primary suite complete with double walk-in closets and the option to add a private ensuite. The secondary bedrooms are perfect for family, guests, or a home office, with a full bath just steps away. The lower level provides flexibility with an option to add a finished basement. Designed for today's lifestyle, The Abbey combines open-concept living with smart functionality. Enjoy the benefits of new construction and the Tarrion Warranty. 48-hour irrevocable on all offers. The home is to be built with construction complete for possession in March 2027. The buyer will have the ability to select upgrades and finishes. The price includes a $15,000 design studio credit. (id:19720)
Royal LePage Performance Realty


