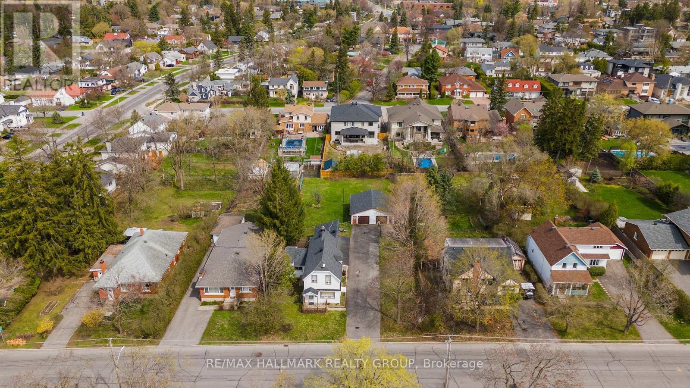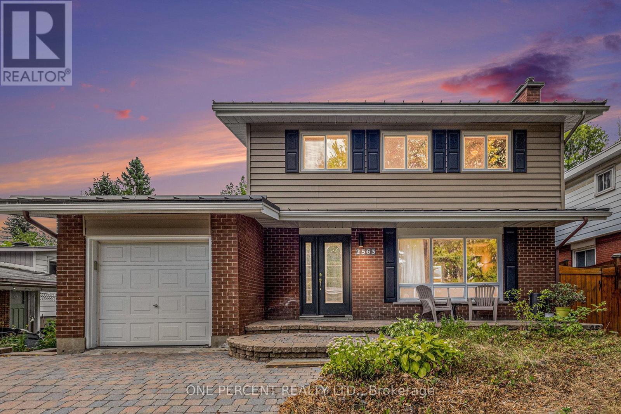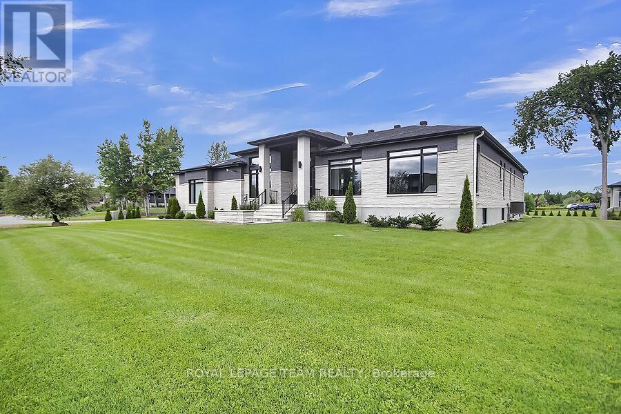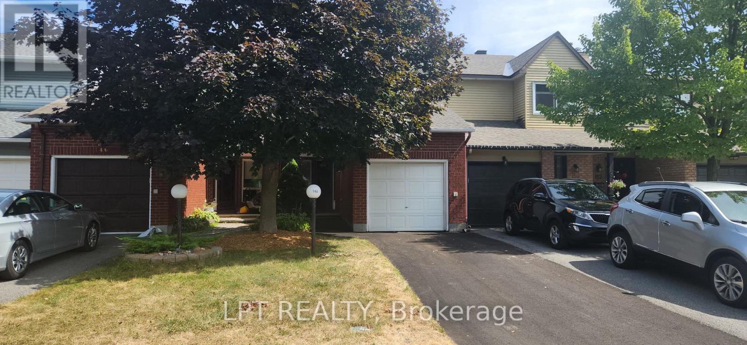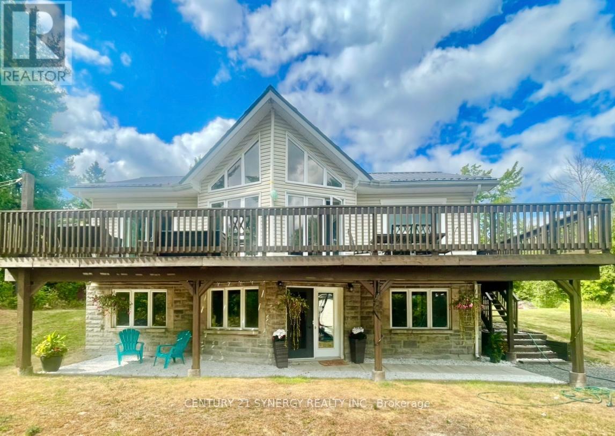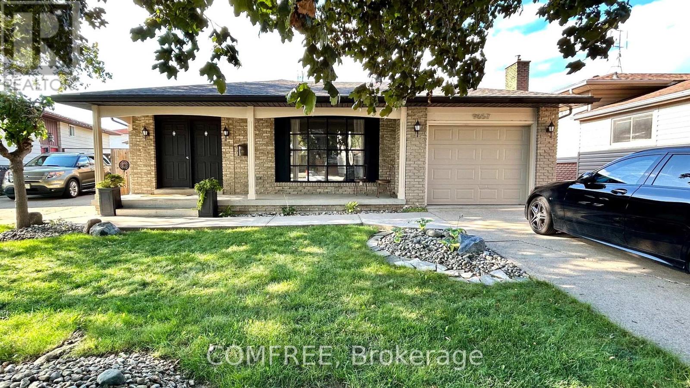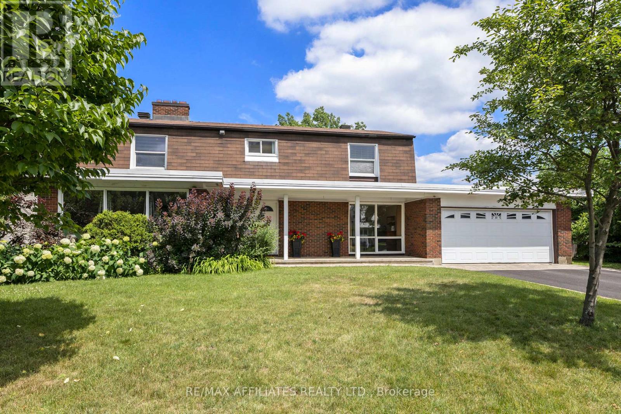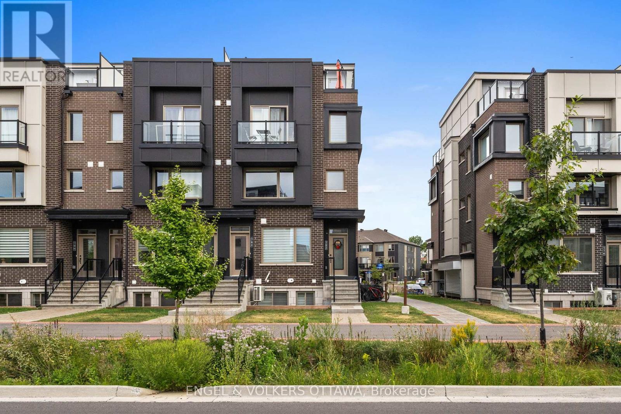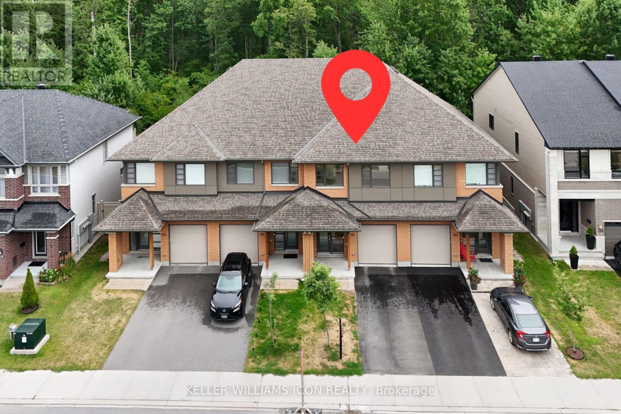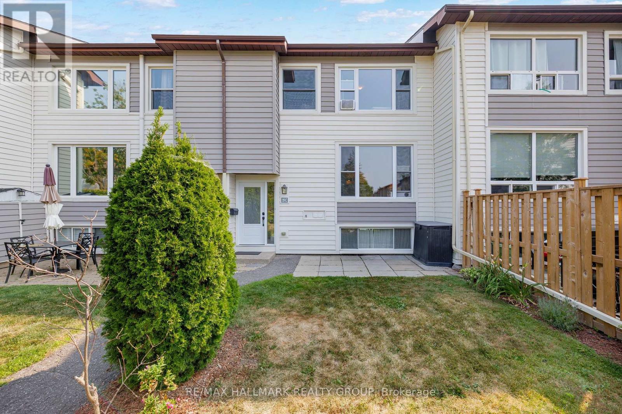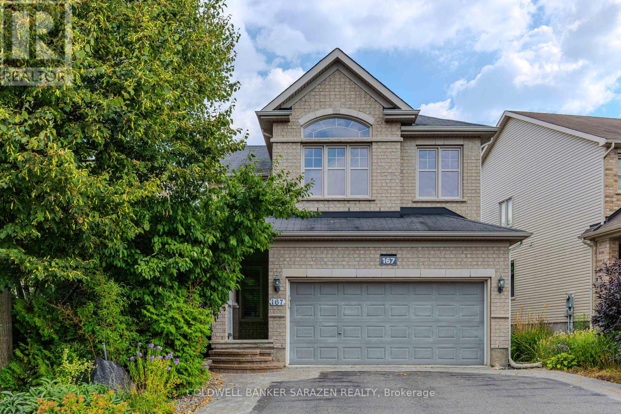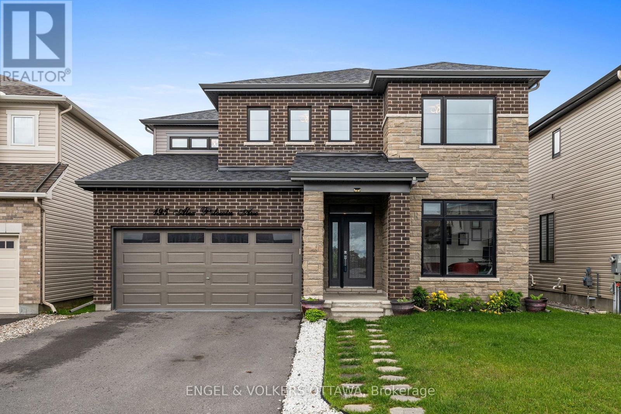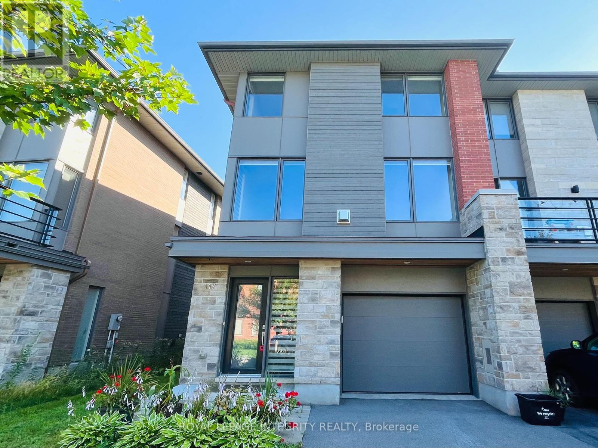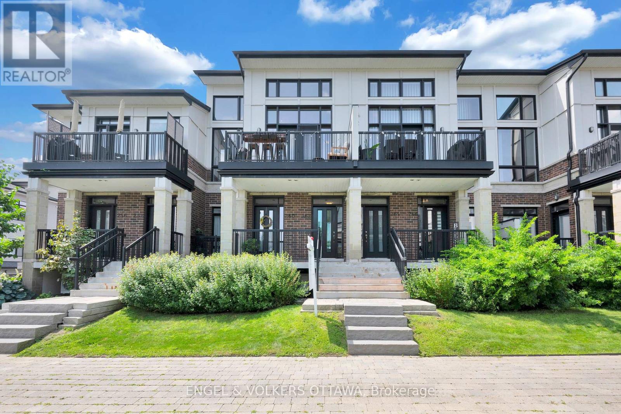Ottawa Listings
279/285 Pleasant Park Road
Ottawa, Ontario
Prime development opportunity in the A+ neighbourhood along a collector arterial road. Currently zoned R1GG this property offers two detached homes, fully rented, providing prospective investors the ability to secure conventional financing during interim. The proposed zone for the subject site in the draft new Zoning By-law is Minor Corridor subzone 3, zoned as CM3, permitting a significant range of non-residential uses and carries forward residential units as a permitted use. Development Options Report on file. Only 600 M to The Pleasant Park Rapid Transit Station, 600 M to The Riverside Hospital and 1 KM to The General Hospital. (id:19720)
RE/MAX Hallmark Realty Group
2291 Sands Road
Frontenac, Ontario
Welcome to your own private getaway just minutes from Kingston. Sitting on 5 acres, this property is more than a home its a lifestyle. Inside, you'll find a warm and inviting 2+1 bedroom layout that feels cozy yet functional. The main level features an open-concept floor plan with a brand-new kitchen thats perfect for entertaining, plus a fully updated 4-piece bath with main-floor laundry for convenience.The lower level offers a complete in-law suite with its own kitchen, spacious 4-piece bath, and an oversized bedroom ideal for family, guests, or extra income. Step outside and you'll instantly fall in love with the natural surroundings: a private pond, fruit trees, and plenty of space for gardening or outdoor fun. Summer days get even better with your above-ground pool, the perfect spot to relax and recharge.Down the laneway, an outbuilding with electricity and a wood stove (not currently in use) gives you the flexibility for a studio, workshop, or hobby space. With upgrades throughout and so much potential, this property truly is a nature lovers dream. The best part? You dont have to choose between peace and convenience you get both. Dont miss this chance to make it yours. (id:19720)
Lpt Realty
19 Ancroft Court
Ottawa, Ontario
RARE & UPDATED DETACHED 2 STOREY HOME IS NESTLED ON A QUIET COURT IN THE HEART OF TANGLEWOOD, FT. 3 BEDROOMS, 2.5 BATHROOMS & NO REAR NEIGHBOURS; WITH UNMATCHED PRIVACY & DIRECT ACCESS TO NCC GREEN SPACE. *OPEN HOUSE THIS SUN AUG 31 FROM 2 - 4 PM!* The beautifully landscaped front yard offers immediate curb appeal. The home boasts an attached garage, a 2-car driveway, and a spacious wraparound deck - perfect for enjoying the landscaped backyard. Inside you'll find a freshly painted interior and recent upgrades (2025). The main floor features a functional layout with a tiled foyer, gleaming hardwood floors, and a bright, welcoming living room with a cozy fireplace and expansive windows that bring nature in. The open concept kitchen and dining area includes granite countertops, quality stainless steel appliances - including a built-in oven and microwave - and abundant cabinet space. Step through the sliding doors to your two-tier deck, ideal for summer entertaining. A separate rear entrance leads you to a convenient mudroom/laundry area, upgraded powder room ('25), and inside access to the garage. Upstairs, the spacious primary bedroom suite offers a renovated 3-pc ensuite bathroom ('25), along with two other generously sized bedrooms and a second updated full bathroom. The full, newly insulated basement is unfinished - ready to be transformed into additional living space, a home gym, or rec. room, with plenty of storage. The star of the show is the private, treed backyard backing directly onto NCC network. Enjoy a peaceful forest view, lush perennial gardens, and your very own private retreat. Located in family-friendly Tanglewood, minutes from Medhurst Park, Tanglewood Park, Nepean Sportsplex, and top schools: Meadowlands Public School & Merivale High School. Easy access to public transit, shopping, and recreation. Roof and High Eff. Furnace ('16), AC ('17). Don't miss this one of a kind opportunity - schedule your private showing today! 24 hr irrev. on all offers. (id:19720)
Exp Realty
2427 Nutgrove Avenue
Ottawa, Ontario
Welcome to this stylish and move-in-ready townhome, ideally located in the heart of Half Moon Bay. This bright and spacious home features an open-concept living and dining area that flows effortlessly onto a refinished balcony, perfect for entertaining; offering clear, unobstructed views of the park. The kitchen is both functional and inviting, with ample cabinetry, a breakfast bar, double sink, and brand-new fridge and dishwasher installed in 2025. The main level boasts beautifully refinished hardwood flooring, and the ceilings have been professionally smoothed and painted in 2022, giving the space a clean, modern feel. Upstairs, you'll find two generous bedrooms, including a large primary suite complete with a walk-in closet. The third level is finished with contemporary luxury vinyl flooring, combining comfort and durability. The entire home has been freshly painted in 2025, and all light fixtures have been thoughtfully updated to complement the modern aesthetic. Additional upgrades include a new air conditioning unit installed in 2023, as well as freshly painted front door and garage, enhanced with stylish landscaping to boost curb appeal. Situated on a quiet, family-friendly street directly facing a community park, this home is also within walking distance to Half Moon Bay Park, which offers tennis courts and a soccer field. This is an exceptional opportunity to own a beautifully updated townhome in one of Barrhavens most vibrant and growing communities. Simply move in and enjoy. (id:19720)
RE/MAX Hallmark Realty Group
2563 Egan Road
Ottawa, Ontario
Welcome to 2563 Egan Road. A rare offering with an incredible location in a quiet enclave of friendly neighbours, walking the loop safely with their kids, with no through traffic concerns! Imagine 5-minute walks to Mooneys Bay Beach, Hogs Back Falls, Paget Park, Brookfield High School, Government complex, O-Train, OC Transpo busses...ALL from within this oasis in Riverside Park! This single-family home sits on an attractive and versatile mature lot surrounded with elaborate beautiful stone walls with built in 6 ft fencing, ready for a pool in the South facing back yard. The main level features a welcoming living room with rich hardwood floors, bright kitchen with breakfast bar, dining room great for hosting guests, and a convenient 2-piece washroom. The second level also mostly oak flooring features 4 good sized bedrooms including a primary with walk- in closet, and a 4-piece main bathroom. Attached garage has a double width interlock driveway. call for your private tour! (id:19720)
One Percent Realty Ltd.
6865 Pebble Trail Way
Ottawa, Ontario
*OPEN HOUSE SUNDAY, AUGUST 31ST 2-4PM* This expansive custom-built bungalow offers 6 bedrooms and 5 bathrooms, showcasing elegant wide plank oak hardwood flooring, oversized windows, and exquisite craftsmanship throughout. Designed with modern living in mind, the open-concept layout welcomes you through a stylish foyer into a grand living room that seamlessly extends to a covered veranda, complete with a cozy wood-burning fireplace. The chef-inspired kitchen is a true centrepiece, featuring a stunning waterfall quartz island with generous seating, quartz backsplash, gas cooktop, and a bright breakfast nook perfectly complemented by a separate formal dining room for more refined gatherings.The luxurious primary suite is a private retreat, boasting a spacious walk-in closet with custom vanity, a 5-piece ensuite with double sinks, a glass-enclosed shower, freestanding soaker tub, and a gas fireplace for added comfort. Three additional bedrooms are located on the main floor, two of which offer private en-suites. The fully finished lower level features heated floors throughout, three large bedrooms, a full bathroom, and a vast recreational space with endless potential for entertainment or relaxation. Additional highlights include a heated 3-car attached garage with soaring 20-ft ceilings and a fully integrated smart home system with wireless control and state-of-the-art 5-zone wireless speakers. (id:19720)
Royal LePage Team Realty
82 Laurentian Place
Ottawa, Ontario
Discover a captivating 3-bedroom, 2.5-bathroom detached brick home in the established neighbourhood east of Parkdale Road featuring a cozy living room with gas fireplace, adjoining dining room adorned with unique original windows. Hardwood floors in the main rooms. Large bright kitchen provides plenty of counter space, cupboards plus a pantry. A den/home office conveniently located off of the kitchen and close to the back door, makes it perfect for work or relaxation. The second floor features hardwood floors and the primary bedroom with ensuite, two bedrooms sharing the jack & jill bathroom. Enjoy a finished basement with carpeting recreation area, laundry and ample workshop/storage space. Step outside to a fully fenced backyard with interlock (No grass!) with lots of room for play or relaxation. Mature trees provide impeccable curb appeal. Just a short walk to vibrant Dow's Lake and a block away from the Civic Hospital. This property promises a perfect blend of serenity and convenience. (id:19720)
RE/MAX Hallmark Realty Group
35 Pepperrall Crescent
Ottawa, Ontario
Welcome to this well-maintained home on a spacious lot in a mature neighbourhood close to schools, parks, and amenities. The main floor features refinished hardwood (2025) and fresh paint (2025), a bright living room with bay window and gas fireplace, a formal dining room perfect for gatherings, and a fully renovated kitchen with quartz counters, large island, and access to a deck with awning for easy indoor-outdoor living. Three bedrooms are on this level, all with hardwood, including a primary suite with walk-in closet and 3-piece ensuite; one bedroom is currently used as a den but can easily be converted back, with the seller offering to install doors and a built-in closet at the Sellers expense, if desired. A renovated cheater ensuite/ main bathroom add modern comfort, while a powder room has been added to the basement and laundry has been relocated to the main level (with basement hookups still available). The lower level offers a large office or 4th bedroom, an additional and excellent storage. Recent updates include refinished and new hardwood in living/dining (2025), full interior painting (2025), renovated kitchen with quartz counters (approx. 2-3 years ago), powder room addition and main bath renovation (approx. 2-3 years ago), professional cleaning and carpet steam cleaning (2025), roof (2015), hot water tank (2021), furnace (2004), AC (2004), garage door (2010), front door (approx. 2-3 years ago), widened driveway and walkway (2015), and main floor windows (2012-2014). With no rental items and seller flexibility to remove the stairlift, backyard lattice, basement shelving, 2nd fridge, and deep freezer, or convert the den back into a bedroom with new doors and a built-in Ikea Pax closet, this property offers modern updates, everyday functionality, and move-in ready comfort in a sought-after community. (id:19720)
Engel & Volkers Ottawa
148 Pickwick Drive
Ottawa, Ontario
Great affordable opportunity in this 3 Bedroom, 3 Bathroom freehold row unit with single car garage in desirable location in Barrhaven, close to schools, shops, and all amenities. This home features spacious, open living/dining room area, eat in kitchen, and finished basement rec room complete with wood burning fireplace. The back yard is very private with no rear neighbours and features a fully fenced yard and rear deck. The primary bedroom includes a 4 piece ensuite bathroom and a large walk in closet. The second floor skylight adds additional brightness and height to the upper floor space. Don't miss your chance to own in this wonderful family friendly community. (id:19720)
Lpt Realty
756 Bellamy Mills Road
Mississippi Mills, Ontario
Great opportunity for nature lovers! 30 ACRES plus HOME and CABIN in an enchanting country setting just outside of Almonte. This beautiful Bonneville home boasts 4 bedrooms, 2 full baths, open concept living area with vaulted ceilings and floor to ceiling windows, radiant flooring on lower level and a metal roof 2021. An expansive above ground deck offers panoramic views and fresh country air, savoring peaceful evenings or hosting loved ones with ease. Lower level is finished with a spacious family room, radiant flooring, luminous large windows, a walkout, 4th bedroom or office, newer mudroom 2019, 2nd bathroom and large laundry room. Stay extra cozy on those long cold winter nights with an outdoor wood furnace that heats the house. There is also a detached, insulated double garage/workshop with 11ft. ceilings , 9ft. x 9ft. garage doors , and roughed in for heat. The property features scenic trails, great for hiking, or riding your ATV. A hunters cabin with a woodstove adds a touch of charm to this wildlife paradise. Strawberries and Blackberries grace the trails along with an abundance of trees including white pine, cedar, oak, maple and black locust. During the winter, cross country ski right out your door, snowmobile, snowshoe or enjoy the man-made pond to ice skate. The garden is also outfitted for an above ground pool or enjoy cozy evenings around the firepit. Let your imagination run wild on this soaring 30 acre property. For families with children, a local school bus services the area with Almonte being only 10 minutes away; Carleton Place 20 minutes away; and Clayton Village less than 5 mins by car. Don't miss out on this unique property! Peace, privacy and paradise only a phone call away. Welcome home. (id:19720)
Century 21 Synergy Realty Inc.
9657 Midfield Crescent
Windsor, Ontario
Welcome to Forest Glade, one of the most desirable neighbourhoods. This beautiful 4-level backsplit offers the best of modern family life with a resort-style backyard. Fire up the grill or lounge by the heated pool with your friends. An extra large layout for any family, this house has it all. A natural brick fireplace in the huge family room gives space and separation from the main floor living room and formal dining room. The modern, bright kitchen was recently updated and all the major upgrades have been done including newer pool liner, pump & filter, natural gas pool heater, 25 year roof, newer furnace & air conditioning unit, fully landscaped and a huge wooden deck. Appliances and window-coverings all included. Second washroom in the basement. Pie shaped lot has 60' wide backyard. (id:19720)
Comfree
23 Sioux Crescent
Ottawa, Ontario
A MUST SEE! Beautiful 4 bedroom home located on a tree-lined crescent in a quiet, family friendly neighbourhood! Pride of ownership prevails in this stunning home. The home features tons of natural light and an excellent living space with hardwood floors on the main and top floor. Spacious kitchen with lots of counter and cabinet room, and a full sized pantry. All bedrooms are generously sized. Master bedroom has a walk-in closet & full ensuite bathroom with a stand-up shower. Large fully finished basement with rec room, and playroom. Back facing the Okanogan park with a large deck & end-to-end interlocked patio, great for hosting family BBQs! Enjoy summer to the fullest with your very own in-ground pool perfect for relaxing and entertaining. Whether you're hosting weekend BBQs or enjoying a quiet evening swim, this backyard pool offers the perfect escape from everyday life. Within walking distance of bike paths, trails, schools, transit, the Queensway Carleton Hospital. Don't miss out on this opportunity and book your showing today! (id:19720)
RE/MAX Affiliates Realty Ltd.
782 Mikinak Road
Ottawa, Ontario
Welcome to 782 Mikinak Road, a stylish stacked condo with a rooftop terrace in Wateridge Village. This home was built in 2021 with $20,000 in upgrades and offers over 1,200 sq. ft. of thoughtfully designed living space in one of Ottawa's newest, most connected, and vibrant neighbourhoods. From the entry, the stairs lead to the modern kitchen, complete with sleek cabinetry, granite countertops, stainless steel appliances, a stylish backsplash, and a large central island with seating. Wide windows and recessed lighting fill the space with natural light, flowing seamlessly into the adjoining dining and living areas, which are enhanced by neutral finishes and light-toned flooring. Upstairs, the primary suite offers oversized windows, a glass-panel balcony, and a modern ensuite featuring a wide vanity, a full wall mirror, and a glass walk-in shower with tiled surround. A well-sized second bedroom provides flexibility for guests, family, or a home office, while a centrally located laundry closet with a stacked washer and dryer adds everyday convenience. The third level elevates this home further with a bright office nook and direct access to a spacious private rooftop terrace. Located just steps from parks, the Ottawa River pathways, and plenty of greenspace, and minutes from the Montfort Hospital, NRC, and downtown core - this offers convenience and urban accessibility while being surrounded by nature! (id:19720)
Engel & Volkers Ottawa
192 Larimar Circle
Ottawa, Ontario
Stunning HN Homes townhome located in the highly desirable Riverside South community. Situated on a premium extra-deep lot backing onto protected city greenbelt, this rare home offers forever privacy and serene views. Inside, the Lynwood floor plan offers 1,852 sq. ft. above grade plus a finished basement of 420 sq. ft., bringing the total living space to 2,272 sq. ft. Discover elegant design with premium hardwood flooring, a striking hardwood staircase, tasteful cabinetry, and high-end appliances. Modern open-concept layout filled with natural light blends space and comfort seamlessly.Thoughtfully designed with modern architecture and high-end finishes throughout offers quality craftsmanship.Nestled on one of the community's quietest streets yet just steps to the future LRT station and shopping plaza, this home delivers the perfect balance of convenience and tranquility. A hidden gem offering timeless design, privacy, and unbeatable location. Time to make the move. (id:19720)
Keller Williams Icon Realty
83 Douglas Brown Way
Arnprior, Ontario
83 Douglas Brown Way - The Buchanan by Neilcorp (2023)Bright, bold & barely lived in! This 4-bed + den, 4-bath corner-lot home offers nearly 2,650 sq. ft. of modern space just 24 mins to Kanata/Stittsville. Soaring ceilings, sunlit layout, luxe vinyl floors & quartz island kitchen built to impress. Versatile main-floor den for office or playroom. Walkout basement with bed, full bath & rough-ins for kitchen + laundry = ideal in-law suite or rental. EV charger, upgraded panel, backyard hot tub hookup, A/C & more. In family-friendly Arnprior close to schools, parks, and essentials.Rent-to-own potential ask for details! Move-in ready! Call Vladimir at 613-301-7857 for a private tour. (id:19720)
Tru Realty
83 Douglas Brown Way
Arnprior, Ontario
Step into modern elegance at 83 Douglas Brown Way The Buchanan by Neilcorp (2023). This nearly 2,650 sq. ft., 4-bedroom + den, 4-bath executive corner-lot residence showcases soaring ceilings, sun-drenched interiors, and a chefs quartz island kitchen designed for entertaining. The versatile main-floor den offers the perfect home office or lounge, while the fully finished walkout basement with private suite potential provides comfort for extended family or guests. Thoughtful upgrades include an EV charger, upgraded electrical panel, central A/C, and backyard hot tub hookup. Ideally situated in Arnpriors most family-friendly community, close to schools, parks, and everyday conveniences. A refined lifestyle awaits schedule your private viewing today. (id:19720)
Tru Realty
C - 19 Banner Road
Ottawa, Ontario
Welcome to this inviting townhouse condo, perfectly situated in a highly sought-after location close to Bayshore, IKEA, Home Depot, and Loblaws. Thoughtfully updated and move-in ready, this home offers the ideal blend of comfort, functionality, and style. Step into a spacious kitchen featuring ample cabinetry for generous storage and a sleek design. A convenient pass-through connects to the open-concept living and dining area, creating a natural flow that's perfect for entertaining or relaxed everyday living. Upstairs, you'll find two large bedrooms, each offering a quiet retreat with plenty of closet space, along with a well-appointed full bathroom.The finished basement adds valuable living space with a cozy rec room ideal for a home gym, playroom, or media area as well as a third bedroom. A convenient partial bathroom completes the lower level.Recent updates include windows and front door (2023), all major appliances, and bathroom renovations. Freshly painted with new flooring (2025), this is a fantastic opportunity for first-time buyers, investors, or anyone seeking low-maintenance living in a prime location. ***Open House Sat August 30th and Sunday. August 31th 2 - 4 p.m*** (id:19720)
RE/MAX Hallmark Realty Group
167 Keyrock Drive
Ottawa, Ontario
Prime location directly facing a park! Stunning full brick façade with a charming front porch. The main floor boasts a spacious open-concept design, featuring a soaring two-storey living room with a dramatic wall of windows adorned with California shutters with spacious den. The transitional-style kitchen includes sleek black granite countertops and a contemporary tile backsplash. Adjacent eat-in area leads to a generous 24x16 ft deck with sunny western exposure perfect for evening gatherings. Elegant hardwood staircase leads to the upper level. The expansive primary bedroom features vaulted ceilings. The fully finished lower level offers a full bathroom, 4th bedroom, and a comfortable family/rec room. (id:19720)
Coldwell Banker Sarazen Realty
59 Tapadero Avenue
Ottawa, Ontario
Welcome to 59 Tapadero Avenue a stunning 4-bedroom, 2.5-bathroom end-unit townhome nestled on a bright corner lot in the heart of Kanata. This home is filled with natural light and showcases beautiful hardwood flooring throughout the main living areas. The spacious layout features a cozy fireplace, perfect for relaxing evenings, and a well-appointed kitchen ideal for everyday living and entertaining. The primary bedroom offers a private retreat with its own ensuite bath and walk-in closet. Step outside to a fenced backyard complete with a wood deck, ideal for summer gatherings. With two parking spaces (1 garage, 1 driveway) and located just minutes from parks, schools, shopping, and all the amenities Kanata has to offer this home is not to be missed! (id:19720)
Royal LePage Integrity Realty
195 Alex Polowin Avenue
Ottawa, Ontario
Welcome to 195 Alex Polowin Avenue, a contemporary 4-bedroom, 3-bathroom home offering over 2,500 sq.ft. of beautifully designed above-grade living space. Set on an oversized lot in Half Moon Bay, this home blends clean-lined style with thoughtful functionality - ideal for modern families and busy professionals alike. Step into a tiled foyer that opens to a private front office - perfect for remote work or a quiet study. Warm-toned hardwood floors lead you into the bright and spacious living room, where a striking dark stacked-stone fireplace and TV niche create a dramatic focal point. Framed by large windows, this space is as inviting as it is light-filled. The adjacent dining room is designed for entertaining, with a statement light fixture and neutral finishes that set the tone for stylish gatherings. At the heart of the home, the chef-inspired kitchen features two-tone cabinetry, quartz countertops, a waterfall island with seating, and a full suite of stainless steel appliances - both sleek and functional. Upstairs, the primary bedroom is a serene retreat with plush carpeting, a generous closet, and a luxurious 5-piece ensuite featuring a glass-enclosed shower and double vanity. Three additional bedrooms offer flexible space for children, guests, or hobbies and share a well-appointed main bath with an extended vanity and tub/shower combo. A dedicated laundry room with front-loading machines adds extra convenience. Outside, enjoy a low-maintenance backyard with composite fencing, a raised deck with a gazebo, and a spacious lawn - perfect for play or relaxing in the shade. Located minutes from top-rated schools, parks, shopping, and recreation, this home offers the best of suburban living in a vibrant, family-friendly neighbourhood. 195 Alex Polowin Avenue isn't just a home - its a lifestyle. (id:19720)
Engel & Volkers Ottawa
59 - 2570 Southvale Crescent
Ottawa, Ontario
Situated in a welcoming and vibrant neighbourhood, this well-kept townhome offers a great mix of comfort, style, and convenience. Inside, you'll find a bright and cozy space with tasteful updates done just a couple of years ago. The kitchen has been fully renovated with modern appliances and finishes, all bathrooms throughout the home were updated, and both the windows and sliding patio door were replaced around the same time. The area is peaceful, making it a great place to unwind, while still being close to all the essentials St. Laurent Mall Shopping Centre, coffee shops, restaurants, the public library, General & CHEO Hospital and easy access to Highway 417. It is an ideal home for families, professionals, or anyone looking for a low-maintenance place in a great location. The condo fees are $461.19/month and include water, sewage, building insurance, lawn care, and snow removal (Parking Area). The home features a combination of laminate and ceramic flooring durable and easy to care for. Don't miss out on this great opportunity, Book you're showing today! (id:19720)
RE/MAX Hallmark Realty Group
167 Drummond Street
Ottawa, Ontario
Welcome to 167 Drummond Street one of the original dwellings in Old Ottawa East, one of the city's most walkable sought-after neighbourhoods. This detached home has been thoughtfully maintained by long-time owners. The main level features a bright living & dining area with new windows that flood the space with natural light. Spacious kitchen, with an adjacent sunroom. Upstairs features 3 bedrooms, a full bathroom, & a separate studio or office. A standout feature of this home is its excellent location and its large lot and deep backyard perfect for gardening, entertaining, or future expansion. This is a rare opportunity to invest in a charming centrally located home. It is also attractive to developers. Upgrades have been made including a rebuilt north foundation wall and new joists in the ceiling of the lower-level renovated family room with nearby full bathroom. The basement is dry. Some superficial parging work is necessary. The main beam is additionally supported by steel posts. The electrical wiring of the whole house has been upgraded to current standards. While some windows were installed in 1984, they are of solid wood and in good condition. A right of way with a neighbour exists along the side, typical of homes of this area. Steps to the Rideau Canal, Main Street shops, the Flora Footbridge, Lansdowne Park, The Glebe, Brantwood Park, LRT, within bicycling or walking distance to downtown. This home offers exceptional access to some of the citys top educational institutions including Lady Evelyn Alternative School, Immaculata High School, The Glebe Collegiate, Hopewell, École élémentaire publique Marie-Curie, etc. Steps from Saint Paul University and a short walk or bike ride to the University of Ottawa, it is perfect for students and faculty, Walk score of 184. Recent home inspection report available. (id:19720)
Royal LePage Team Realty
147 Boundstone Way
Ottawa, Ontario
Stunning End-Unit 4-bedroom & 4-bathroom home in the coveted Kanata Lakes' Richardson Ridge, built by Uniform, rarely lived, better than NEW! Escape to your private oasis with the tranquil beauty of lush greenery, No Rear Neighbors! This large model boasts 2156 sqft of luxurious living, brilliantly functional, blending seamless style and comfort. The amazing part is the in-law suite with its own 3-pc bathroom on the main floor, perfect for guests, extended family, or a home office. The open-concept great room on the second level with oversize windows and a charming fireplace promises cozy living. The heart of the home is undoubtedly the modern kitchen, with sleek, high end cabinetry, chic backsplash, expansive quartz island and an oversize quartz counter-top offer endless space for culinary creations, complemented by top-of-the-line SS appliances that make cooking a joy. The warm embrace of solid hardwood floors gracing the main and second levels, as well as the third-floor hallways. Elegant hardwood staircases beckon you to explore the upper levels. Sunlight streams generously through large windows, effortlessly flowing into a spacious dining area, connecting the indoors with the inviting backyard. A convenience power room completes the second floor. Upstairs, the primary suite offers calming views of the backyard garden, a generous walk-in closet, and a private ensuite. Two further bedrooms share a full bathroom, while a conveniently placed laundry room adds a touch of everyday ease and practicality. Nestled in a prime location, with top-notch schools like WEJ, EOM, St. Gabriel, and All Saints just around the corner! Minutes from the Kanata High Tech Park, fantastic shopping destinations, and Richcraft Recreation Centre. Brand New Stove & Dryer added. Don't let this dream home slip away; Seize the opportunity and make it yours! (id:19720)
Royal LePage Integrity Realty
262 Pembina Private
Ottawa, Ontario
Welcome to 262 Pembina Privt! Are you looking for luxury living with plenty of natural light? This fantastic condo, built by Urbandale is the Harmony model which boasts plenty of natural light, oak hardwood, granite countertops and an east-west exposure! Step inside and you'll find a foyer which has a staircase to the lower garage, and one to the main floor living. The main floor is spacious and bright, and features a bedroom, full bathroom in addition to the living room, dining room, kitchen and laundry. Floor to ceiling cathedral windows span the wall which is facing east allowing for the perfect morning light. The upstairs loft is perfect for an entertainment space, office or guest space. The bright and spacious loft leads to the large primary bedroom, with a balcony and ensuite featuring a walk-in shower and soaker tub, and walk-in closet. 24 hour irrevocable on all offers. (id:19720)
Engel & Volkers Ottawa


