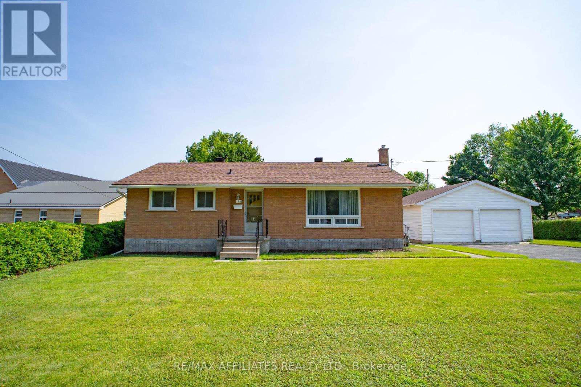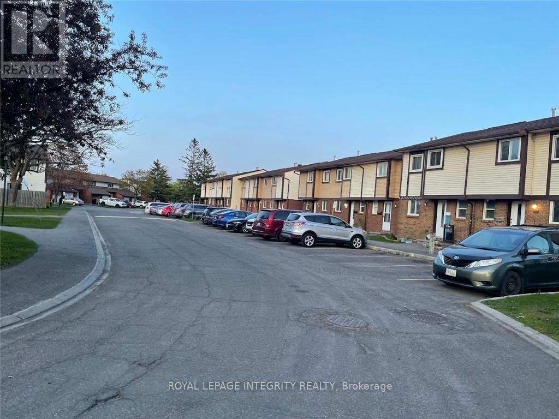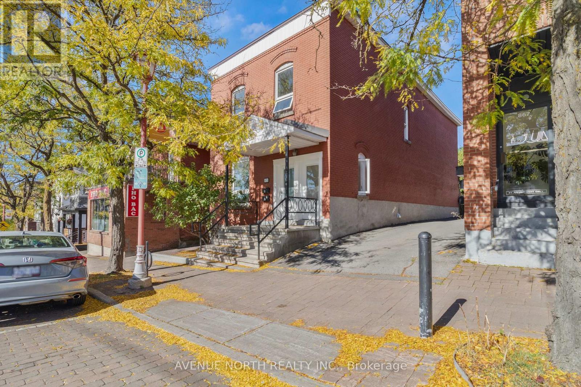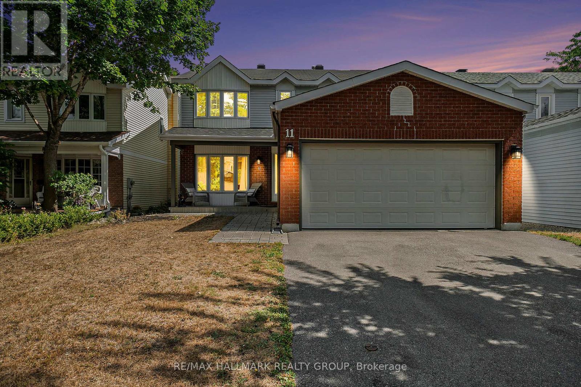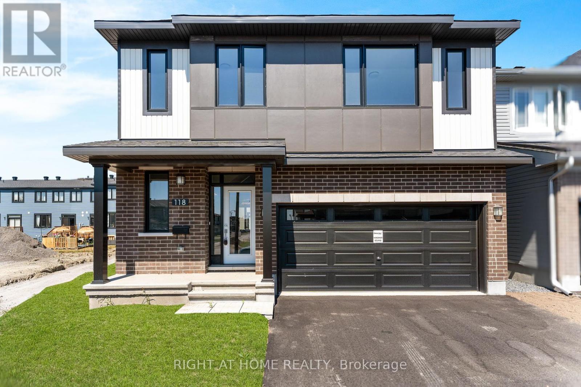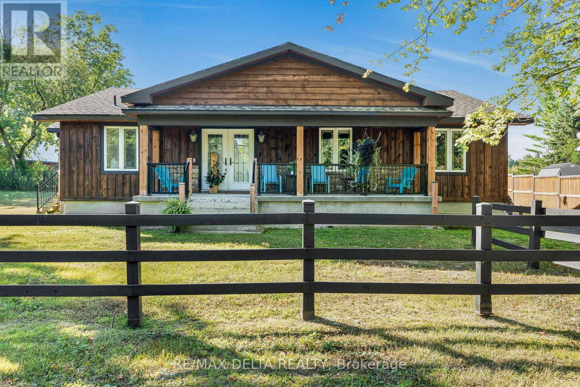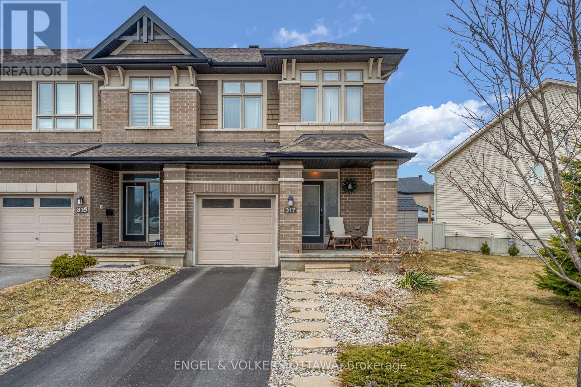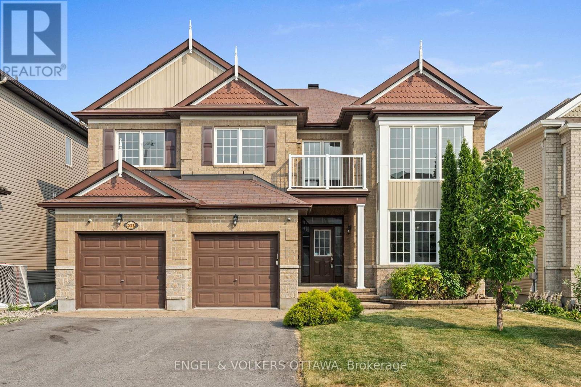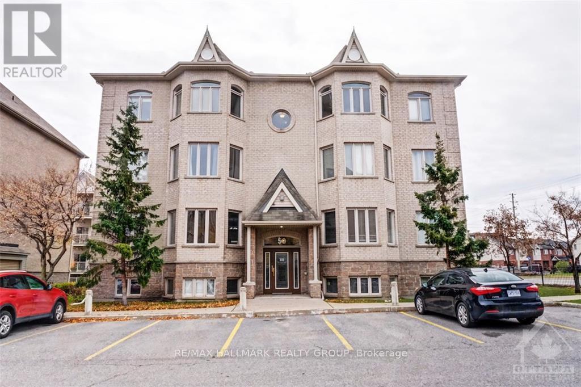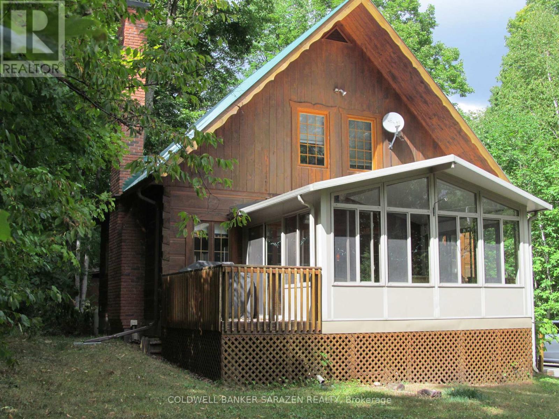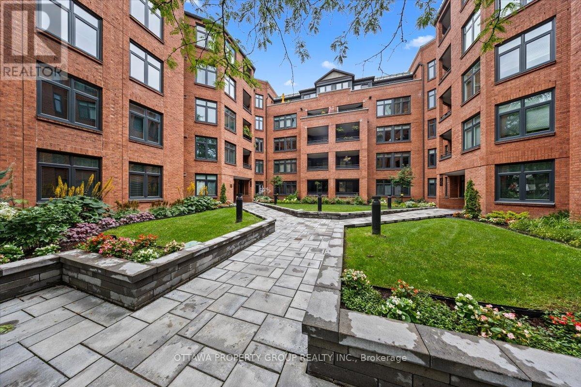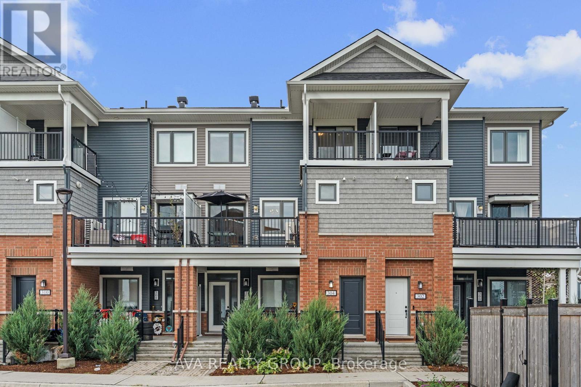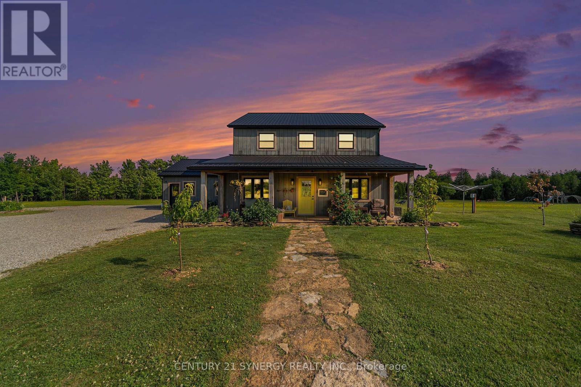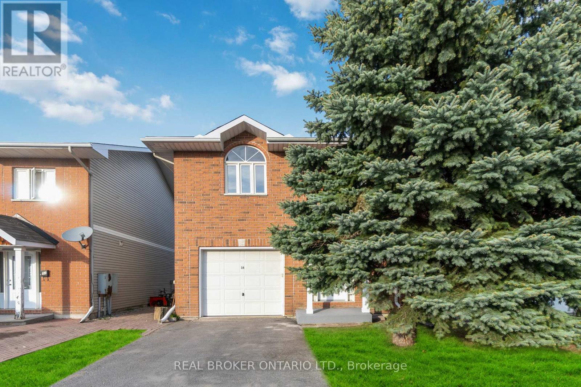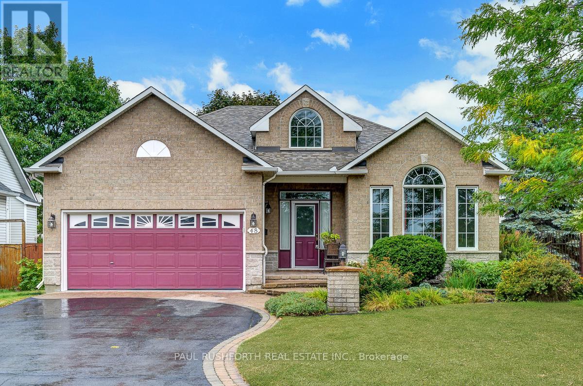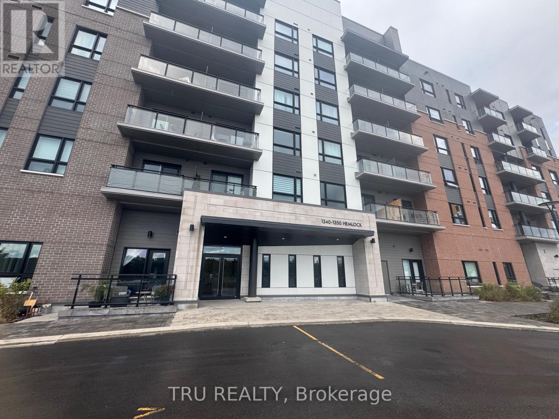Ottawa Listings
195 Isabella Street
Smiths Falls, Ontario
Welcome to 195 Isabella Street - A charming brick bungalow nestled on a quiet street in an incredible location! This one-owner home offers three generously sized bedrooms on the main floor, a large kitchen with ample cupboards and counter space, & beautiful original hardwood flooring throughout. The spacious and functional layout is perfect for families, first-time home buyers, or anyone looking to enjoy life in a peaceful neighbourhood. Downstairs, the expansive lower level features two additional rooms offering plenty of options for customization to suit your needs. A large rec room provides the perfect spot to relax with family or enjoy movie nights, while a dedicated workshop and laundry area add even more convenience. Outside, the property truly shines! The oversized lot is framed with beautiful hedges complimented by a massive backyard, perfect for entertaining or relaxing with family. This property also features an amazing detached garage which is a dream space for DIY projects, woodworking or weekend hobbies. Don't miss your chance to own this solid, spacious home in one of Smiths Falls most desirable areas! (id:19720)
RE/MAX Affiliates Realty Ltd.
14 - 111 Steele Park Private
Ottawa, Ontario
Move-in ready 3-bed, 2-bath end-unit terrace home, ideally situated on a quiet, family-friendly cul-de-sac. This well-maintained property features a private backyard oasis with mature trees and direct access to Ken Steele Park. The open-concept main level boasts hardwood flooring, a bright and functional kitchen with stainless steel appliances and a breakfast bar, a spacious living room with cozy gas fireplace, a dedicated dining area, and a convenient 2-pc powder room. The lower level offers a generous primary bedroom, two additional bedrooms, a modern 4-pc bath, and in-unit laundry. Additional highlights include: Private front parking, close to downtown and the LRT station. Tastefully updated and lovingly maintained. Take a moment to explore the virtual tour, you wont be disappointed! (id:19720)
Royal LePage Performance Realty
38 - 1721 Dondale Street
Ottawa, Ontario
Great Investment Opportunity! Perfect for first-time home buyers or investors, this move-in ready 2-storey condo townhome features 3 bedrooms, 2 bathrooms, a finished basement, and NO REAR NEIGHBOURS for added privacy. Enjoy a private backyard, perfect for entertaining. Situated in a family-friendly neighbourhood and part of a well-managed condominium. Close to all amenities, just steps from Blair Station, Trainyards shopping, and with easy access to Highways 417 & 174. Bus stops are right across the street ideal location & unbeatable convenience! (Tenant moving out on Sept 15, 2025) Minimum 24 hours' notice for all showing (tenant-occupied) (id:19720)
Royal LePage Integrity Realty
1 - 871 Somerset Street W
Ottawa, Ontario
Discover the perfect blend of comfort, style, and convenience in this spacious two-bedroom plus den apartment. With over 1,200 sq. ft. of living space, this home offers plenty of room to work, relax, and entertain. Gleaming hardwood floors and abundant natural light create a warm, inviting atmosphere. The unit features two entrances for added privacy and flexibility. Located just steps from the vibrant streets of Little Italy and Chinatown, you'll enjoy a variety of dining, shopping, and cultural experiences. Parks, public transit, and recreational facilities are also nearby. Please inquire for parking. Don't miss out on this rare opportunity to live in a spacious, well-located home that truly feels like yours. Schedule a tour today and make this exceptional apartment your new home! (id:19720)
Avenue North Realty Inc.
11 Ellisson Way
Ottawa, Ontario
Welcome to 11 Ellisson Way!This beautifully maintained 3+1 bedroom + den, 4-bath single-family home is nestled on an extremely quiet street in the family-friendly community of Hunt Club Park. Warm, inviting, and filled with abundant natural light, this property offers the perfect balance of comfort, functionality, and style.The main floor features a bright, sun-filled living room with a wood-burning fireplace (masonry re-tiled in 2019), a convenient laundry area with garage access, an elegant powder room (2022), and updated pot lights (2022). The upgraded kitchen is a true highlight complete with gleaming granite counters, stainless steel appliances, a stylish backsplash, breakfast bar, and freshly painted cabinetryflowing seamlessly into the cozy family room and dining area with direct access to the backyard.Upstairs, the spacious primary suite boasts four walk-through closets and a luxurious 5-piece ensuite with dual vanities, a soaker tub, and a separate shower. Two additional bedrooms share a beautifully appointed 4-piece bathroom. Updated flooring enhances both the main and upper levels.The fully finished basement (2021) adds exceptional living space with a wet bar, one bedroom, a den (with door and large window), and a full 3-piece bathroomperfect for a home office, guest suite, or entertainment area.Extensive updates throughout! Basement windows enlarged & replaced (2020) with excavation; right side & rear foundation blueskinned with Platon membrane. Basement vinyl flooring (2021) & bathroom (2021). Furnace (2006), tankless hot water tank owned, BBQ gas line outlet. Wood fireplace masonry re-tiled (2019). Powder room (2022). Main bath (2023). Second-floor triple-pane windows (2018). Roof above garage (2018). Driveway excavation (2020). All hardwood flooring and hardwood stairs installed in 2019.Located close to parks, schools, trails, transit, shopping, and just 4km from LRT Line 2, this sun-filled, move-in ready home is available for quick closing. (id:19720)
RE/MAX Hallmark Realty Group
65 Beaver Lane
The Nation, Ontario
Nestled on a quiet, tree-lined cul-de-sac, this bright and spacious 3+1 bed, 2 bath bungalow sits on a generous -acre lot, offering the perfect blend of privacy, space, and nature Enjoy 1,826 sq. ft. of open-concept main-floor living with a gourmet kitchen featuring quartz countertops, stainless steel appliances, and a breakfast bar flowing into sunlit living and dining areas. Highlights include an oversized primary bedroom, hardwood floors, modern bathrooms, and main-floor laundry. The fully finished basement adds a 4th bedroom, den, large rec room, and storage great for guests, a home office, or extended family. Step outside to your private backyard oasis with a fire pit and direct access to Larose Forest. Just steps from Lavigne Playground, with an insulated double garage and ample driveway parking. A rare find combining comfort, quality, and country charm don't miss it! (id:19720)
RE/MAX Hallmark Realty Group
1352 County 43 Road Highway W
Montague, Ontario
Charming Country Hobby Farm on 18 Acres Updated Home + 50x28 Barn. Where the road meets the tracks, opportunity awaits. This beautifully newly renovated rural property offers 18 picturesque acres with AG zoning, ideal for hobby farming, small-scale agriculture, or simply enjoying wide-open space and privacy. Approximately 5 acres of mature hardwood forest provide natural beauty and shade, while a sturdy fence runs the full length along the railroad line.The spacious barn offers endless possibilities, perfect for equipment storage, livestock, or conversion into a workshop or event space.The home itself has been thoughtfully updated from top to bottom between 2024 and 2025: Brand new roof (2025)All-new windows (2024)High-efficiency propane furnace (2024) & central AC. New 100-amp electrical panel (2024)Fully renovated kitchen (2025) with modern appliances. All-new bathroom (2025) with stylish fixtures. New drywall, trim, fixtures, and outlets throughout. Updated laminate flooring (2025) throughout the home. Washer & dryer (2024). Wired-in smoke alarms (2025). New basement access door. Mudroom entrance completely renovated in 2025 with new insulation and fixtures. The owned hot water tank (2016) provides reliability and peace of mind. High-speed broadband is available at the road, ensuring you stay connected while enjoying a peaceful country lifestyle. 5km from Historic Merrickville. Whether you're looking for a quiet retreat, a place to grow, or a unique investment opportunity, this property combines modern convenience with rural charm. (id:19720)
RE/MAX Hallmark Realty Group
118 Lumen Place
Ottawa, Ontario
BRAND NEW NEVER LIVED IN home with over 3530 square feet of living space, 5 bedrooms, and 4 bathrooms! SITTING ON A PREMIUMCORNER LOT, this home features a stunning kitchen, completely upgraded with EXTENDED QUARTZ ISLAND with a QUARTZ WATERFALL onboth sides AND EXTENDED CABINETS. The hardwood flooring and 9-foot ceilings throughout the main floor highlight how big this 3530 sq. ft.home really is. Powder room conveniently located on the main floor, and a tiled mudroom off the kitchen allows inside entry to the garage. Downfurther on the main level is a large, private guest room with its OWN 3-piece ensuite. On the second floor you will find a spacious loft andconveniently located laundry room. The primary bedroom is complete with 2 walk-in closets and an UPGRADED 4-piece ensuite with animpressive glass shower and soaker tub! 3 other bedrooms are down the hall with a 3-piece bath. The lower level is fully finished, and brings in agreat amount of sunlight WITH ALL WINDOWS UPGRADED. Down here you will find a massive family room, PLUS an UPGRADED bonus spaceperfect for a home gym, home office, home theatre, or any other need you may have! House comes with a 2-car garage plus a 4-car driveway.Tile, hardwood and brand new carpeting throughout. You have finally found your forever home, and its ready for you to move in NOW! (id:19720)
Right At Home Realty
455 Front Road W
Champlain, Ontario
Unique property that has it all! Includes 439 & 455 Front Rd with 485 Front all serviced by municipal water and sewer. The charming 1,900+ sq.ft. home at 439 Front offers open-concept loft-style living with 2 bedrooms, remodeled kitchen (2019), spacious family room with gas fireplace, and basement side entrance with in-law or rental potential. At 455 Front, enjoy a full equestrian set-up featuring a 2-storey living space (2 bedrooms, 2 baths, kitchen & living room) attached to a heated stable with 8 stalls, 3 grooming stalls, tack room area and hay loft. This property also has an indoor arena with upgraded lighting and gas space heater, outdoor sand ring, and multiple paddocks. 485 Front, a vacant lot with potential for a new entrance, additional home, semi-detached, or multi-unit rental. Ideally located just 45 minutes to Orléans and Vaudreuil, this rare package blends comfortable living with professional equestrian amenities in a peaceful rural setting. Book your private showing today! (id:19720)
RE/MAX Delta Realty
72 St Francis Street
Ottawa, Ontario
Cozy living in trendy Hintonbury. Minutes to the hottest restaurants, parks, and lakeshore.Large One bedroom, One-4 piece bath, and open kitchen/ living room space. Boutique building down quiet street. Available Immediatly. (id:19720)
RE/MAX Hallmark Realty Group
601 - 1440 Heron Road
Ottawa, Ontario
Spacious and bright, fully updated 2 bedroom unit in a prime location! This unit offers great views and includes two dedicated parking spaces. The updated kitchen comes with stainless steel appliances, and stylish vinyl floors. Enjoy the added convenience of ensuite laundry (shared laundry also available in building) and a private balcony. Tenants will also benefit from access to a building car wash, along with future access to the pool and hot tub (currently under construction). Located close to parks, shopping, schools, public transit and all amenities. Won't last long, book a showing! (id:19720)
Power Marketing Real Estate Inc.
317 Ardmore Street
Ottawa, Ontario
Welcome to 317 Ardmore street - allow me introduce you to this beautiful home in Riverside South! Stunning 3-bedroom + loft, 2.5-bathroom END unit townhome, boasting over 2500 square feet (Richcraft Fairhaven Model) feels like a single-family home. As you enter, you're greeted by a grand foyer that sets the stage, followed by the most stylish powder room (your guests will love it!). The main level features a large open-concept dining and living area, complemented by the kitchen with gorgeous quartz countertops, abundant cupboard space and an island perfect for gatherings. Flooded with natural light from windows all around, it's sure to impress. The family room with a feature stone fireplace adds a cozy touch, making it the perfect space to unwind in. Heading to the second level, you'll find the three bedrooms and a versatile loft area, ideal for a home office or playroom (or future 4th bedroom?). The primary bedroom serves as your personal sanctuary, complete with an ensuite bath and walk-in closet. A convenient laundry room and a second full bathroom round out this level. The finished lower level recreation room offers the perfect flex space - imagine a games room, cinema or gym! Bonus: Tons of storage space & a bathroom rough-in. Step outside to the large pie-shaped lot, with the backyard featuring a patio, perfect for summer gatherings and relaxing evenings. With a one-car garage. private driveway and tasteful finishes throughout, this home, built in 2015 exudes a calm, bright feeling. Located in the highly sought-after Riverside South community, close to parks and greenery and tons of amenities - this property is truly a gem waiting for you to call it home! (id:19720)
Engel & Volkers Ottawa
531 Bretby Crescent
Ottawa, Ontario
Welcome to this exceptional 3,500+ sqft home, thoughtfully designed for comfort, style, and versatility. The soaring 18-ft ceilings and double-height windows in the great room fill the space with natural light, creating a bright and luxurious ambiance. Perfect for multigenerational living, the main floor offers a bedroom with a nearby full bathideal for guests, aging parents, a nursery, or a home office.Upstairs, two bedrooms feature private en-suites, plus an additional full bath; one bedroom even boasts its own balcony. There is also the potential to add the convenience of second-floor laundry facilities. Quartz countertops grace all kitchens and bathrooms, complemented by upgraded light fixtures and fresh paint throughout, making this home truly move-in ready.A walk-in pantry and ample cabinetry provide excellent storage, while the unfinished basement offers a blank canvas to create your dream space. Beautifully landscaped front and backyards add to the homes curb appeal. Situated on a quiet, well-maintained crescent in a sought-after neighborhood, youre just a 5-minute walk to parks, trails, and a scenic pond. Close to Costco, Barrhaven Town Centre, Hwy 416, and Fallowfield Station. Zoned for top schools, including John McCrae Secondary. (id:19720)
Engel & Volkers Ottawa
4 - 50 Briargate
Ottawa, Ontario
Flooring: Tile, Deposit: 5000, If you're looking to downsize, here's a perfect unit for you. Opportunity to rent a 2bedroom/2bath accessible apartment in Briargate Private (Trim Rd at Innes Rd area). Unit located on first level w/ access to chair-lift. Wide staircase. Unit in fantastic condition. Loads of natural light throughout. 9ft ceilings. Apartment features large living room open to dining area. Kitchen / eating area with plenty of cabinetry, access to south-facing balcony. Good-size primary and second bedroom. Beautiful flooring and neutral tones throughout. Main bathroom includes laundry area. Includes Water. Parking #73 at your doorstep. Minutes to Innes Rd amenities including grocery stores, restaurants, and shopping. Do not miss the opportunity to view this amazing unit., Flooring: Laminate (id:19720)
RE/MAX Hallmark Realty Group
126 Grasshopper Lane
Ottawa, Ontario
OPEN HOUSE Sunday, Aug. 31, 2-4pm. Welcome to 126 Grasshopper Lane, a stunning 3-bedroom, 3-bathroom home set on a rare 1.5-acre DOUBLE LOT in sought-after Dunrobin. Only 8 minutes to Kanata, this property offers the perfect balance of peaceful rural living with the convenience of nearby schools, shops, restaurants, golf & the Ottawa River. Hardwood floors, neutral finishes, and tasteful modern finishes make this home move-in ready. Natural gas heating and high-speed internet ensure comfort and practicality not often found in country homes. One of the biggest highlights is the incredible oversized heated 1181 sq.ft garage! A dream space for car collectors, mechanics, tradespeople, or hobbyists. With space for 4-5 vehicles, inside entry, hot/cold water, dog washing station, pony panel, and frost-free shut-off, it provides flexibility rarely available in this area. Inside, the sun-filled eat-in kitchen features a massive island, quartz counters, designer tiled backsplash and doors to a large stamped concrete patio area ideal for entertaining. The bright living room offers plenty of space to gather, while a versatile family room could serve as a dining area, office, or even a guest bedroom. A full 3-piece bath on this level allows for multi-generational living or main-floor guest accommodations. Upstairs, the primary retreat boasts a walk-in closet and stylish ensuite. Two additional bedrooms, a full family bath, and second-floor laundry complete the level. 1938 sq.ft above grade. Mechanical include forced-air natural gas furnace, central A/C, owned hot water heater, water softener, gas line for BBQ, oven & dryer. Clean crawlspace for extra storage. The expansive lot offers room to roam, garden, or add a coach house (buyer to verify). Close to Eagle Creek & Irish Hills golf courses, Heart & Soul Café, Dunrobin Shores Park/Beach, and Port of Call Marina. A unique opportunity combining land, location & a garage you won't find anywhere else! 24-hr irrevocable on offers. (id:19720)
Royal LePage Team Realty
57 Viewmount Drive
Greater Madawaska, Ontario
True Alpine chalet style log home located in the Peaks Village Calabogie with deeded access to pristine Calabogie Lake five minutes to the ski hill, golf course and lake this is an ideal lifestyle investment. This fully furnished three bedroom, open concept living/dining/kitchen area has superbly maintained pine floors, walls and ceilings. There is a stone faced fireplace in the living area to cozy up with a warm drink after a day of outdoor winter activities or enjoy summer days in the sun drenched screened sunroom (or bird watching haven!). Tastefully decorated and painted in neutral tones, smoke-free. Spacious kitchen with loads of storage and breakfast bar, spacious family room has tons of potential for games/exercise or extra sleeping area is enhanced by a wood burning stove. Main floor laundry also includes a two piece bath for your convenience. The detached oversized garage baseboard heated with work bench is perfect storage for the skis, snow machines, canoes/kayaks or even a car! Snowboard, snowshoe, cross-country ski on winding back country trails, relax at the beach, golf, take tranquil voyages by canoe on the lake, hike the mountain wilderness trails dine at a lakeside restaurant - the potential for enjoyment is unlimited. Worth seeing! Worth owning for your personal use or as a vacation rental. (id:19720)
Coldwell Banker Sarazen Realty
402 - 215 Somerset Street W
Ottawa, Ontario
The unicorn of downtown condos. Unit are rarely available at 215 Somerset. The long term owners take pride in maintaining all common areas as exhibited by the beautifully maintained gardens and grounds. Original floorplan was greatly modified adding more interior living space and larger primary bedroom and walk in closet. At approx. 1500 sq.ft. the main living area allows for separate themes as well as a bright dining area. The kitchen includes an eating bar as well as a further sitting area. One underground exclusive parking space as well as a spacious locker unit. Just steps from Elgin Street this building offers all required amenities within walking distance. This location has a walkability of 12 out o 10. Enjoy the Rideau Canal, historic Spark St. and of course a stroll around parliament. This building is well known for it's mature and professional owners who cooperate in maintaining all common areas. (id:19720)
Ottawa Property Group Realty Inc.
304 Lapland Private
Ottawa, Ontario
This stylish 2 level stacked condo offers comfort, functionality, and a family friendly layout. The main floor features an airy, open concept living and dining space that flows into a modern kitchen which is perfect for cooking together or hosting friends. Upstairs, you'll find two generous bedrooms, each with its own private ensuite, making busy mornings a breeze. Two balconies provide extra space to enjoy your morning coffee or unwind in the evening. (id:19720)
Ava Realty Group
1789 Matheson Drive
Montague, Ontario
Homesteader's dream on 40+ acres, ideal for hobby farmers & those looking to live close to nature without sacrificing nearby amenities. All major living spaces (incl. primary bedroom) are located on the main floor, ideal for all ages and stages. The slab-on-grade design eliminates any concerns beneath your feet, with state-of-the-art utility room on ground level and radiant in-floor heat. Drop your boots in the foyer after a walk on the trails or time spent in the garden, and hang up your coat on the custom built-in shelving. The kitchen features honeycomb tile, open shelving, propane stove & L-shaped island. The main floor bedroom includes a walk-in closet & roughed-in ensuite bath, ready for your finishing touches. Open concept dining room overlooks the pond, and living room ft. a cozy fireplace and patio leading outside. Upstairs are 3 generous bedrooms with ceiling fans, custom blinds & fresh paint. The main 4pc bath has a soaker tub with tile surround & built-in storage. Watch movies, play, or work from home in the family room. Heated, insulated double attached garage was wired & has metal sheeting. Outside, there is a powered & watered chicken coop + shed, a 2nd coop with run, 100' x 200' vegetable garden, underground water lines & trails throughout the wooded acreage to enjoy year round. The pond freezes over in the winter & is a gathering site for skating parties and bonfires. A second 30'x24' garage with steel roof is insulated, wired ready for your finishing touches. Upgraded propane system with torpedo tank, underground lines & hookup for future Generac generator. Modern & efficient mechanical systems including steel roof, 200-amp service, HRV & H20 softener. Golf cart & map available for showings so you can tour the properties trails with ease. Full list of upgrades, expenses & negotiable items available upon request. If you've been dreaming of growing your own food, raising animals & enjoying the outdoors, this is your opportunity. 48 hrs irrevocable. (id:19720)
Century 21 Synergy Realty Inc.
3 A Southpark Drive
Ottawa, Ontario
Welcome to 3A Southpark Drive - a beautifully refinished, fully renovated FREEHOLD end-unit townhouse in one of Ottawas most accessible and desirable locations. Perfect for first-time homebuyers, this move-in ready property blends modern design with everyday functionality. Inside, you'll find a full list of upgrades including luxury laminate flooring, classic refinished hardwood on the main floor, elegant porcelain marble tiles, quartz countertops with under-mount sinks, stunning light fixtures, new pot lights, and a new roof (2022). The layout is smart and spacious, offering a stylish and comfortable living experience from the moment you walk in. Located just 15 minutes from Downtown Ottawa and only 10 minutes from Blair LRT Station, commuting is easy and efficient. Daily conveniences are within walking distance Dollarama, TD Bank, Metro, Circle K, Subway, Tim Hortons, the public library, and more are just steps away. Nature lovers will appreciate the proximity to Ottawas Greenbelt, offering lush greenery, trails, and recreational space for all ages. Whether you're working, relaxing, or exploring, this home is perfectly situated to support a balanced lifestyle. Don't miss your opportunity to own a fully upgraded, freehold home in an unbeatable location. A rare freehold opportunity offering outstanding value, lifestyle, and location. Don't miss out book your showing today! (id:19720)
Real Broker Ontario Ltd.
49 Raglan Street N
Renfrew, Ontario
RARELY OFFERED - exceptional mixed-use standalone building in the heart of Renfrew. 49 Raglan Street features a well-established restaurant space in the main level along with a spacious 2bedroom 1 bathroom residential unit above. This unique configuration offers strong income potential and flexibility for both investors and owner-operators. With C1 zoning, this commercial space is ideally suited for food service or retail, benefitting from excellent visibility and steady foot traffic. The upper unit provides comfortable living quarters with private access, making it an attractive rental or owner-occupied option with sufficient parking at the rear of the building. Build your portfolio or start your business with this unique opportunity to own an apartment above commercial space! Close to amenities and community services - the property combines expected stable rental income with long-term appreciation potential. Don't miss this rare opportunity to secure a mixed-use asset on the main strip of Renfrew!! (id:19720)
Exp Realty
48 Greenhaven Crescent
Ottawa, Ontario
Welcome to 48 Greenhaven Drive in Stittsville a beautifully situated bungalow designed for comfort, ease, and connection to nature. Set on a premium corner lot, this 2-bedroom plus den home offers the perfect balance of space and convenience for those looking to downsize without compromise.Inside, the thoughtful layout creates an inviting flow, with bright and open living spaces ideal for both quiet mornings and gathering with family. Wonderful wood burning fireplace! Upgraded granite counters and open concept kitchen - the heart of the home! The den offers flexibility a cozy reading room, home office, or hobby space. Bedrooms are comfortably sized, giving you both privacy and ease of living on a single level. Step outside and enjoy the tranquility of the neighbourhood, with the Trans Canada Trail just steps away perfect for morning walks, cycling, or simply enjoying the beauty of the outdoors. The premium lot provides extra breathing room and a sense of privacy, making this home feel like a true retreat.48 Greenhaven is more than just a house its a downsizers dream: low-maintenance living, modern comfort, and a location that connects you to both community and nature. Roof 2016, Furnace 2019, A/C 2016. (id:19720)
Paul Rushforth Real Estate Inc.
49 Shandon Avenue
Ottawa, Ontario
You've Found Your Dream Home! Welcome to this beautiful and spacious home featuring a large living room, an updated kitchen, and a cozy family room with a gas fireplace. Enjoy the comfort and energy savings of new, high-efficiency triple-glazed windows throughout. The finished lower level offers a perfect space for in-laws or extended family. Step outside to a landscaped, fully fenced backyard filled with perennials and shrubs, plus an interlock patio ideal for relaxing or entertaining. Located within walking distance to schools, shopping malls, and all amenities, with easy access to downtown via convenient train routes. Immediate occupancy available ,don't miss out! Schedule your showing today! ** This is a linked property.** (id:19720)
Power Marketing Real Estate Inc.
417 - 1350 Hemlock Road
Ottawa, Ontario
Newer 1 bedroom modern apartment in desirable WaterRidge village. Comfortable living with with low maintenance unit . Bright kitchen is equipped with extended height cabinets and upgraded appliances. Unit comes with parking spot 61, locker 4505 in room 54. Bike racks available in the underground garage. Water is heated and cooled by Temspec Spartan TE226 Vertical Stack Fan CoilMinutes to Beechwood av, Montfort hospital, Blair LRT station, 10-12 min drive to Downtown. Playground, water park, skating ring, tennis court right at your door. Enjoy gorgeous evening sunsets & Gatineau Hill vistas, walking/biking along the Ottawa River. (id:19720)
Tru Realty


