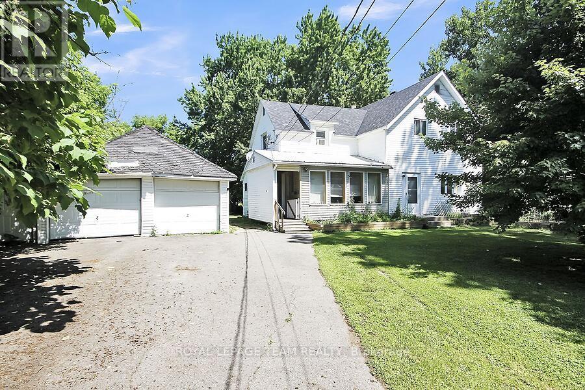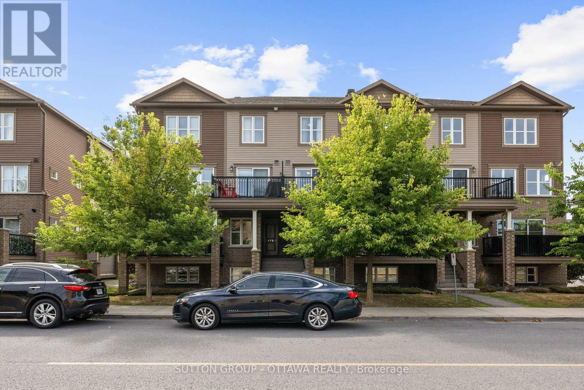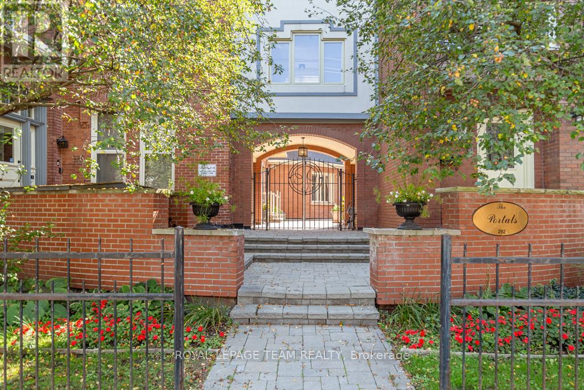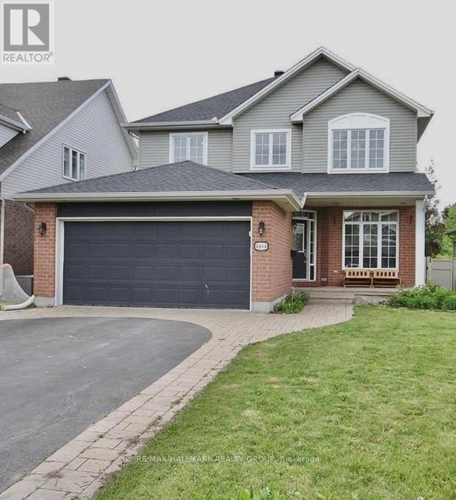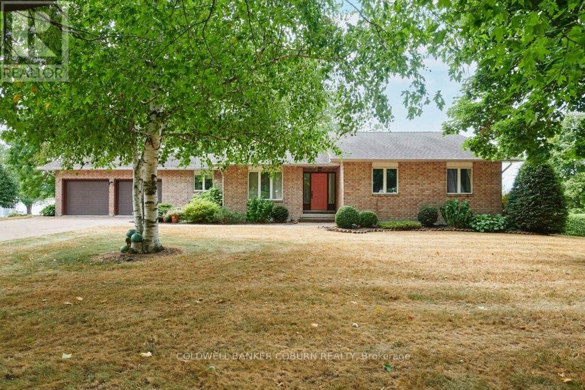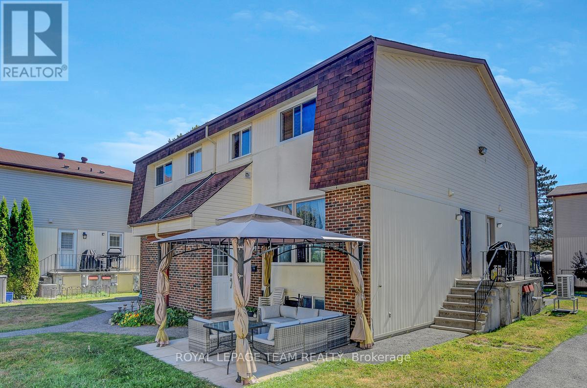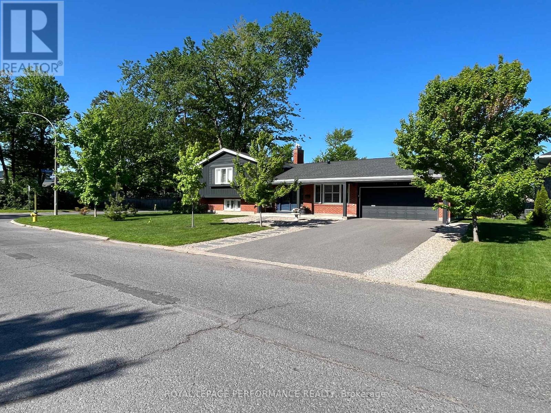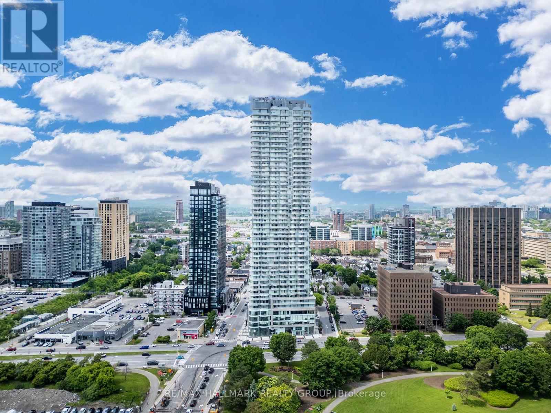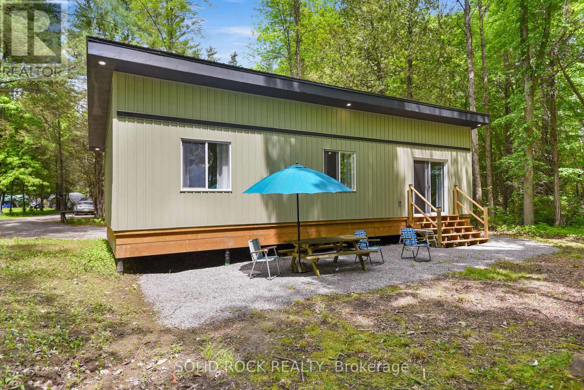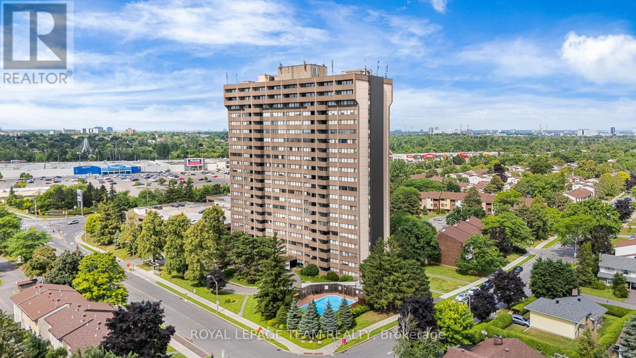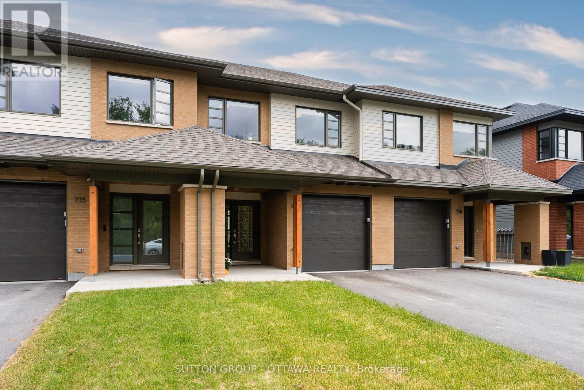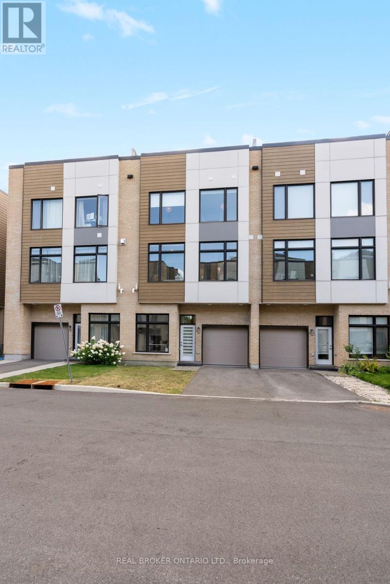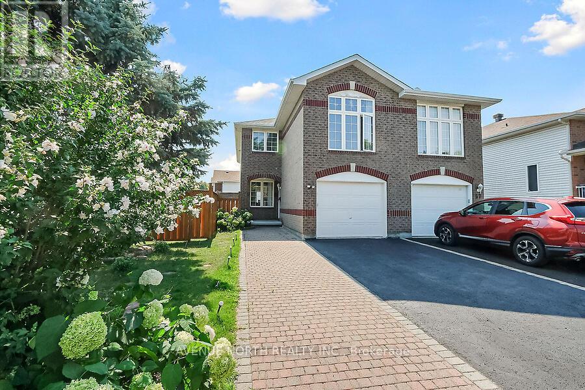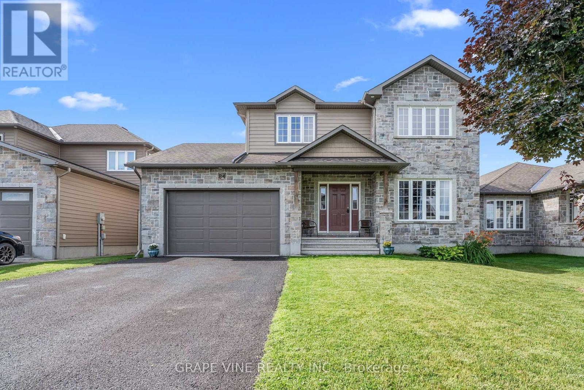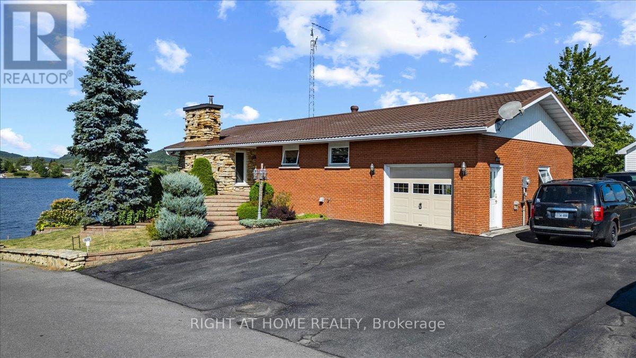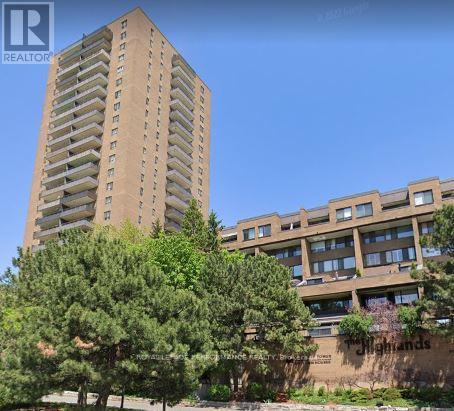Ottawa Listings
3719 Twin Falls Place
Ottawa, Ontario
Welcome to 3719 Twin Falls Place in sought-after Riverside South! The main level features a bright updated kitchen that opens to a sunken family room with a cozy gas fireplace and a wall of west-facing windows. Formal living and dining areas are filled with natural light, creating an inviting space for family and friends. Hardwood floors, a newer roof (2019), and updated windows provide peace of mind.Upstairs, you''ll find 4 very spacious bedrooms perfect for growing families. The lower level offers a beautifully finished recreation room, gym, and a Murphy bed area for guests.Step outside to your own backyard paradise the true showstopper of this property. Enjoy the saltwater in-ground pool, manicured yard, stamped concrete patio, private gazebo, and fully equipped outdoor kitchen and BBQ. Perfect for entertaining or relaxing in total privacy.Located in a fantastic neighbourhood close to schools, parks, trails, and amenities, this home blends comfort, style, and a spectacular outdoor retreat.24 hours irrevocable on offers. (id:19720)
Innovation Realty Ltd.
75 Poplar Street
Ottawa, Ontario
Welcome to this charming 2-bedroom apartment in the heart of Little Italy! Featuring hardwood and ceramic flooring, a spacious kitchen with ample storage, and two bright bedrooms with a full bath. Enjoy the convenience of in-unit laundry and a large basement storage area. Walking distance to shops, restaurants, and amenities. One parking space included. Tenant pays only hydro. (id:19720)
Avenue North Realty Inc.
1429 Balmoral Drive N
Ottawa, Ontario
Rare opportunity for Investors or Handyman Special ! With extensive renovations, this home could be transformed to suit your vision, or you would have the opportunity to tear down the existing structure and create a custom home designed for todays lifestyle. In this prime location between River Road and Limebank Road surrounded by executive residences and overlooking agriculturally zoned lands, this lot offers a serene, open outlook with easy access to Ottawa International Airport, schools, shopping, and downtown Ottawa. Bonus: the backyard storage shed could be used to generate additional income, also the solar panels installed by Independent Electricity System Operator(IESO) & Hydro Ottawa generates income until 2031, fully transferable to the new owner. Transform this exceptional lot into the home you've always imagined. Don't miss out on this rare opportunity and call today for a showing. Your dream home is waiting for you to make it happen. (id:19720)
Royal LePage Team Realty
474 Clearbrook Drive
Ottawa, Ontario
This fully furnished and move-in ready home offers a modern kitchen with quality appliances, two spacious bedrooms, two bathrooms, and a private balcony. Clean, well-maintained, and pet and smoke free, its available September 1st with a preferred one-year lease, though shorter terms may be considered for strong applicants. Centrally located in Barrhaven, this property is just minutes from excellent schools, transit, and all amenities including Walmart, Loblaws, Staples, restaurants, cafés, cinema, and more. Perfect for newcomers to Ottawa, work placements, or students, this home provides everything you need simply unpack and enjoy. Tenant pays all utilities. (id:19720)
Sutton Group - Ottawa Realty
9 - 292 Laurier Avenue
Ottawa, Ontario
Welcome home to "The Portals" located in the heart of Sandy Hill, perfect for those seeking both charm and convenience. This classic downtown home is filled with natural light, preserving its historic character while integrating modern updates. Step inside to find spacious living and dining areas, with a cozy fireplace, that add warmth and ambiance. The large, fully-equipped kitchen boasts ample counter space and modern appliances, making it ideal for cooking and entertaining. Step outside to your private patio off the eating area. In-unit laundry adds to the convenience of daily living. Upstairs the primary bedroom is exceptionally spacious, offering plenty of closet space. A great sized second bedroom with ample storage. The property includes one secure underground parking spot and locker for your convenience. (id:19720)
Royal LePage Team Realty
4464 Shoreline Drive
Ottawa, Ontario
This stunning 4+1 bedroom home combines elegance, space, and functionality, ideal for growing families or those who love to entertain. With two spacious living rooms, gleaming hardwood floors, and a gourmet kitchen featuring granite countertops and abundant cabinetry, the main level is designed for both comfort and style. The open-concept family room with a cozy gas fireplace flows seamlessly into the formal dining room and a versatile office or den, perfect for todays lifestyle. Upstairs, the impressive primary suite showcases cathedral ceilings, a 4-piece ensuite, and double closets, while three additional bedrooms provide plenty of room and storage. The fully finished lower level extends the living space with a large recreation room, fifth bedroom, full bathroom, and oversized storage. Outdoors, enjoy a private, landscaped backyard with mature trees, interlock pathways, and a large deck backing onto no rear neighbours, your own peaceful retreat. 24 hours irrevocable on offers. (id:19720)
RE/MAX Hallmark Realty Group
2 - 36 Ontario Street
Ottawa, Ontario
Welcome to Suite 2 at 36 Ontario Street, a beautifully designed residence offering over 3,500 square feet of total living space, including a finished basement. This expansive 4-bedroom + den, 3.5-bathroom home combines thoughtful layout with luxurious touches including quartz countertops, high ceilings, and beautiful hardwood flooring through out, no carpets. With large windows bringing in natural light, the home feels bright and inviting, perfect for families or professionals seeking both comfort and function. Enjoy the convenience of included utilities: Internet, water, and gas along with two parking spaces (one garage w/ electric vehicle charger and one exterior). Grass cutting and snow removal are also included, making for truly low-maintenance living. Set on a quiet, walkable street in a family-friendly neighbourhood, you're just steps to Riverain Park, near public transit, and minutes to downtown Ottawa. This pet-friendly home offers a rare blend of space, style, and location, ideal for those looking to enjoy a high-quality lifestyle in the heart of the city. Available September 1st! Call today to book your private showing. This one won't last! (id:19720)
Real Broker Ontario Ltd.
15 Broadview Avenue E
Smiths Falls, Ontario
Award winning wine making business awaits its new entrepreneur. Helping the public make their own exceptional wines with a quality selection of wine kits, clean fermentation storage area, aging room and bottling facilities. Your business is selling wine kits and assisting wine-lovers make their own wines for their personal use. Operating since 2006, this business is well established with considerable repeat clientele and growth opportunities giving this retail business steady income flow as well as potential new incomes to explore. The business includes roughly $10,430 in equipment as well as on average $13,000 of inventory (Included **). High visibility location with ample parking too. Don't miss this opportunity to run your own business and become a successful entrepreneur too. (id:19720)
RE/MAX Affiliates Realty Ltd.
11152 Grisdale Drive
South Dundas, Ontario
Unparalleled St. Lawrence River Views - All-Brick Waterfront BungalowDiscover one of the regions most spectacular views of the St. Lawrence River stretching upriver to the Iroquois Locks and downriver for miles. This solid three-bedroom all-brick bungalow is perfectly positioned to take full advantage of its setting, with four patio doors framing unobstructed river views and creating seamless indoor-outdoor living. Enjoy morning coffee or evening sunsets from the full-length deck, accessible from the kitchen, living room, and primary bedroom. The walk-out basement with its own patio brings you just steps from the waters edge, where Great Lakes ships pass directly in front a rare and captivating feature along with smaller pleasure craft and abundant wildlife. Inside, the open-concept living and dining room is anchored by a striking floor-to-ceiling fieldstone fireplace, perfect for entertaining. The spacious kitchen with eating area flows naturally into the main living spaces, while extensive hardwood flooring (installed in 2009) adds warmth and elegance throughout. Modern comforts include two energy-efficient heat pumps for heating and cooling, installed after an energy audit to keep utilities low (approx. $300/month). Additional updates include roof shingles replaced in 2012, a septic tank riser and filter added in 2017, and a private irrigation system drawing directly from the river. Set on a double-wide lot with licensed use of additional shoreline land, the property offers extended depth of usable space leading right to the rivers edge. The quiet dead-end road ensures privacy in a peaceful rural setting, while shops and services in nearby towns are only minutes away. Conveniently located just 60 minutes from Ottawa or Kingston and 90 minutes from Montreal, this home blends natural beauty, comfort, and efficiency in a truly unmatched riverfront location. (id:19720)
Coldwell Banker Coburn Realty
C - 9 Forester Crescent
Ottawa, Ontario
Corner-unit townhome offering bright living spaces, thoughtful updates, parking right at your doorstep & close to Trans Canada Trail! Private front patio overlooking a well-maintained courtyard, giving a wonderful sense of openness & separation from neighbouring homes. Inviting front entry sits halfway between levels, providing plenty of room to get organized. Half a level up, the main living space unfolds with an open layout, light laminate floors + delicate crown moulding & chair rail details. Spacious living area at the front of the home features a large window filling the space with natural light. At the back, the dining area flows into a galley-style kitchen boasting sleek flat white cabinets, ample prep & storage space, a deep stainless steel sink & direct-side door access to outdoor dining, perfect for summer evenings. Upstairs, 2 bedrooms including a generous primary + full bathroom with shower/tub combo and elongated vanity. Lower level adds flexibility with 3rd bedroom, comfortable partially finished hobby area, convenient in-unit laundry, plenty of storage & partial bathroom. Recent upgrades enhance the home's appeal, including kitchen (2024), main bathroom (2022) & second bathroom (2023) updates. Tucked on the edge of Westcliffe Estates in popular Bells Corners, steps from endless NCC forested walking trails + nearby schools & parks. Walkable or very quick drive to tons of shopping & dining along Robertson Rd, with Bayshore Shopping Center, Queensway Hospital & DND less than 10 minutes away. Easy access to Trans Canada Trial for quick cycling through the city. Well connected to transit & minutes from both HWY 416 & 417 makes commuting a breeze. One outdoor parking space #159, Pets permitted. (id:19720)
Royal LePage Team Realty
14 Riverbrook Road
Ottawa, Ontario
This property will appeal to buyers who appreciate an elegant family home with ample space surrounded by nature in one of Ottawas most desirable neighborhoods. These renovated premises have a unique flow, warm and inviting atmosphere and generous rooms. There are two master bedrooms, one on the second floor, another in the detached granny flat. There are two other bedrooms and a hall bath on the second floor for a total of three and a half. The main living space consists of two split levels with the living room, dining room, eat-in kitchen on the first and, on the lower level, an office or fourth bedroom, family room (currently used as another office and tv viewing room) with WETT inspected and certified woodstove, laundry room and powder room. The lower level is used as a guest suite with two sleeping areas, a dining area and an entertainment zone. Hardwood flooring throughout the main house, California shutters and stone countertops make maintenance a dream, especially important for those with sensitivities. The fully furnished, fully equipped backyard granny suite has its own micro kitchen, washroom with glass-enclosed walk-in shower, desk and bedroom plus reverse cycle, efficient heat pump for AC and heating. This large corner lot (more than a quarter acre) has an enclosable gazebo with ground-oriented deck (of more than 400 sq ft). Outdoor natural gas hookup allows year-round BBQing. With a tall hedge and fence with its own lockable gate, backyard privacy is assured. Once you have explored all the nooks and crannies, you will realize that total finished floor area is approximately 3,350 sq ft. Ring Doorbell plus door and garage codes provide convenient and secure ingress/egress. Well landscaped with in-ground, app-controlled sprinkler system plus nighttime outdoor lighting. This is more than a home, it's a multi-generational lifestyle opportunity, offering privacy, versatility, a live-work condition and character rarely found in Ottawa's west end. ** This is a linked property.** (id:19720)
Royal LePage Performance Realty
Royal LePage Team Realty
4005 - 805 Carling Avenue
Ottawa, Ontario
Welcome to the 40th floor of The Icon, Ottawa's most striking address. This 1-bedroom + large den, 1-bath suite offers jaw-dropping, uninterrupted views of Dows Lake that truly set it apart. The view of the sunrise from the unit is a show-stopper. The layout is bright and spacious, with floor-to-ceiling windows and a generous den that features built-in cabinetry, making it perfect as a home office, guest room, or reading nook. Included with the unit are a parking space and a storage locker, adding everyday convenience to elevated living. Residents enjoy access to premium amenities: a heated indoor pool, fully equipped gym, elegant party room, and guest suites. Outside, you're in the heart of Little Italy, with top restaurants, cafés, and canal-side trails just steps away. Dows Lake Pavilion, Carleton University, and the Civic Hospital are all close by. Luxury, location, and a view that's hard to beat - this is city living at its best. (id:19720)
RE/MAX Hallmark Realty Group
268 Cedar Sands Road
Rideau Lakes, Ontario
This Beautiful Seasonal 600 sq. ft. winterized waterfront cottage on the Lower Beverly is move in ready. It's time to get away from the hustle and bustle, put your fishing rod in the lake and relax. Custom built by the owner in 2024, with all permits approved by the Cataraqui water conservation authority on this treed 100 yr flood plain property. Drilled well, septic system, Occupancy permit; all in place no hassle, no lawn to cut, furnishings to be discussed. The 2 firepits are waiting with cut wood . 24hr irrevocable on all offers easy access to view. This 2"x 6" frame home was spray foamed to R-20 , with the metal roof completing the picture, there are no maintenance problems for years to come , combined with the natural woodland carpet, this cottage life is spent on enjoyment not work like so any 2nd properties. Happy fishing ! (id:19720)
Solid Rock Realty
2017 - 199 Slater Street
Ottawa, Ontario
***OPEN HOUSE FRIDAY AUGUST 29 FROM 11AM-1PM***Welcome to the Slater! This lovely 1 bedroom 1 bathroom CORNER UNIT is in the HEART OF DOWNTOWN, only steps away from Parliament, major transit routes including the LRT, GoC buildings, shopping and restaurants. Modern & luxury living at its finest! It is the perfect opportunity for downsizers, retirees, first time buyers, or investors! Spectacular views which include the Gatineau hills from the 20th floor! Meticulously maintained and move-in ready; this is not one to miss! Breathtaking views of the downtown core from the 20th floor. Open concept kitchen with stainless steel built in appliances, and quartz counter tops that flows into the spacious dining and living room areas. Living room has large windows and provides walkout access to your private balcony. Convenient In-Suite Laundry. Very well managed condo corporation. Tons of amenities in the building including an exercise room, whirlpool, theatre room, and concierge service. BRAND NEW heat pump installed 2025! (id:19720)
Royal LePage Team Realty
1607 - 1285 Cahill Drive
Ottawa, Ontario
Welcome to unit 1607 at 1285 CAHILL Drive! WE ARE OFFERING ONE OF THE RARE UNITS WITH 2 EXCLUSIVE PARKING SPOTS, 2 BEDROOMS, & 2 BATHROOMS, 1 STORAGE LOCKER AND AN AMAZING PANORAMIC VIEW OF OTTAWA! A lifestyle & community in the Strathmore Towers building that is a must see! This unit was just professionally renovated with modern touches throughout, including brand new luxury vinyl plank flooring, brank new kitchen counter-tops, and fully repainted in July 2025! Condo fees include heat, hydro, & water. Conveniently located in the South Keys neighbourhood, directly across from the South Keys Shopping Centre (including restaurants, banks, etc.), and public transit (LRT station and bus service) and a short trip to the airport and Carleton University. Enjoy the outdoor pool in the summer, the sauna, party room, a billiards room, wood shop and more. Don't miss out! Book your showing today! (id:19720)
Royal LePage Team Realty
737 Acai Way
Ottawa, Ontario
WONDERFUL home in Riverside South close to future LRT and towncentre! Nestled on a quiet street, this townhome built by AWARD-WINNING HN HOMES where every detail is designed to impress. The moment you walk in, you're greeted with a BRIGHT, OPEN ENTRY, complete with MODERN GLASS RAILINGS and UPGRADED POT LIGHTS that set the tone for the stylish vibe ahead. The kitchen is straight-up STUNNING, featuring STAINLESS STEEL APPLIANCES, CLASSIC SUBWAY TILE, WHITE QUARTZ COUNTERS, and ASH-TONE FLOORING that flows seamlessly into MATCHING CABINETSits giving DESIGNER LIVING, and yes, it feels even better in person. The MAIN FLOOR is COMPLETELY OPEN CONCEPT, with 9FT CEILINGS and MASSIVE WINDOWS that flood the space with NATURAL LIGHT. The LIVING ROOM brings serious character with its STATEMENT-MAKING FIREPLACE WALL, and the DINING AREA opens to your PRIVATE BACKYARD w/ NO REAR NEIGHBOURS, just good vibes and TOTAL PRIVACY. Upstairs, the PRIMARY BEDROOM is a TOTAL RETREAT with COFFERED CEILINGS, a SPA-LIKE ENSUITE with DOUBLE VANITY and LARGE WALK-IN SHOWER, and a WALK-IN CLOSET thats ready for all your style. And that UNOBSTRUCTED BACKYARD VIEW? It keeps going. FORGET THE NEIGHBOURS WINDOW VIEW, UP HERE ITS ALL PEACE, SKY, AND YOUR OWN SPACE. (id:19720)
Sutton Group - Ottawa Realty
65 Rothwell Drive
Ottawa, Ontario
Welcome to this spacious and tastefully updated 4-bedroom, 2-bathroom bungalow in the sought-after neighbourhood of Rothwell Heights. Featuring a smart, open layout, this home boasts a modern kitchen with quartz countertops, slate flooring, stainless steel appliances, and stylish cabinetry, perfect for both cooking and entertaining. Enjoy hardwood flooring throughout, complete with crown molding, and fresh neutral paint for a move-in-ready finish. The fully fenced backyard is beautifully landscaped, offering a private space for relaxing or entertaining guests. Additional highlights include: Double attached garage with inside entry, Large treed lot in a quiet, upscale neighbourhood. Walking distance to the Ottawa River and parks. Close proximity to Colonel By High School, shopping centers, LRT, NRC, CSE, and more. Just 10 minutes to downtown Ottawa. Don't miss your chance to live in one of Ottawa's most desirable areas! (id:19720)
Avenue North Realty Inc.
68 Cherry Blossom Private
Ottawa, Ontario
Welcome to your new home! This modern urban townhome offers the perfect mix of style and convenience, complete with your own private rooftop terrace. The main floor includes a versatile den (great for a home office or guest space), a full 3-piece bathroom, and direct access to your attached garage, where you can eliminate the struggle of winter window scraping when you're at home. The second level is bright and open, featuring a sleek and calming kitchen with stainless steel appliances, quartz countertops, and a large island that opens to the living and dining area, ideal for entertaining or relaxing after a long day. Upstairs you'll find two comfortable bedrooms, including custom closets, a laundry closet and a full bathroom. Enjoy summer evenings or weekend sunsets and get togethers on your rooftop terrace, complete with a gas line for BBQs. The entire home also includes custom blinds. Located close to Queensway Carleton Hospital, Algonquin College, shops, restaurants, parks, and with easy access to transit and highways, this home makes everyday living easy and enjoyable. Tenant pays: Heat, Hydro, Water, Internet. (id:19720)
Real Broker Ontario Ltd.
59 Splinter Crescent
Ottawa, Ontario
Stunning 4+1 Bed, 4 Bath Semi-Detached Home on a Premium Corner Lot! Welcome to 59 Splinter Cres with a well appointed location ! Turning short access to the 417 HWY& 416 HWY 'S , 7 minute walk to Pinecrest LRT, 5 minutes from Britannia park & beach, proximity to Bayshore shopping center & DND ! This home is nestled in a great neighborhood, with a beautifully maintained semi-detached principal brick home offering 4 spacious bedrooms including an additional bedroom and a full bathroom located in the lower level. Situated on a large, private corner lot, this home offers an abundance of interior and exterior space ! Featuring a fully fenced backyard, deck, garden house, greenspace, landscaping and storage shed it's perfect for outdoor activities & entertaining. Inside, enjoy a sun filled home with no carpet and ample living space throughout. The kitchen features extended cabinetry, Granite countertops, equipped with quality appliances, including a dishwasher (SS) (2021) , Samsung fridge (SS) (2023), and GAS Stove (White). Lower Level has ample storage and laundry room with bwash basin, Washer (2024) & Dryer. HOT WATER TANK OWNED , Furnace Energy efficient (2020)A/C 2017, Roof (2014) with a 25-year warranty , giving you peace of mind for years to come. Don't miss this opportunity to own a spacious and well-maintained home in a family-friendly neighborhood. Move-in ready with everything you need! Close to parks, recreation, shopping, schools, transit, HWY. Proximity to Islamic Private School ABRAR & Joan Of ARC Academy. (id:19720)
Avenue North Realty Inc.
10 Argue Drive
Ottawa, Ontario
Welcome to 10 Argue Avenue, a beautifully finished 1.5-storey home offering 4 bedrooms plus a lower-level den and 3 full bathrooms. This property blends modern style with a warm, family-friendly layout.On the main level, hardwood floors flow throughout a bright living room with a large triple window and custom built-in seating/storage, alongside a chefs kitchen featuring stone counters, a double sink, new appliances, and generous prep and storage space. Upstairs, youll find spacious bedrooms and bathrooms with sleek, polished finishes.The fully finished basement extends the living space with a cozy family room, an electric fireplace, a laundry area with full-size washer/dryer, and an apron-front stainless sink. Step outside to a private backyard surrounded by mature trees and a deckperfect for relaxing or entertaining.Additional highlights include new windows, fresh paint throughout, and newly installed mini-split wall A/Cs. Situated in a quiet, sought-after neighbourhood close to the River, parks, Carleton University, Algonquin College, excellent schools, shopping, and diningthis home offers style, comfort, and an unbeatable location. (id:19720)
Royal LePage Performance Realty
84 Settlement Lane
Russell, Ontario
Located in one of the most sought-after neighborhoods in the area, this 3+1 bedroom, 3 full bathroom, and 1 half bath home in the heart of Russell is the perfect family home! Built by Corvinelli Homes, renowned for its quality construction, the main floor features a bright, gas fireplace, perfectly complemented by hardwood/ceramic floors. The spacious eat-in kitchen offers plenty of wood cabinetry, a countertop, a breakfast bar, and direct access to the large deck with an above-ground pool. The main floor features a laundry room. The master bedroom has an en-suite bathroom and a walk-in closet. All bedrooms are well-sized. The house is Energy Star certified. The house has been inspected by the seller. The inspection report is available upon request. (id:19720)
Grape Vine Realty Inc.
1835 Ch. Du Traversier Street N
Alfred And Plantagenet, Ontario
What a View!! Beautiful Landscaped waterfront with a breathtaken view of the Laurentian mountains . 45 minutes from Ottawa, 45 minutes from Montreal or Mont-Tremblant regions. This property offers 3+1 bedroom, 5 pcs washroom, cozy family room with fireplace and access to a full balconny to sit and watch the sunsets. This home is also equiped with heated radiant ceiling, wood fireplace ,heat pump and a Hot Blast Wood forced air sytem in the basement, 60 Amps hook up for a generator, cold storage, cedar closet ,Laundry room is on the first floor but can be relocated in the basement. Roof is a Synthetic Tiling system with 50 yr waranty. The detach storage shed is 20'X15'.There is a deck from the eating area to watch the sunrise in the morning and a view of the riverfront . Local Marina is but seconds away . Subject to a final severance (contact listing representative for further details) (id:19720)
Right At Home Realty
344 - 515 St Laurent Boulevard
Ottawa, Ontario
Welcome to The Highlands! Beautiful two-storey condo with large windows filling the living area with natural light. Close to public transit, shopping, dining, schools, and recreation. The main level consists of a spacious & bright living & dining area, updated Kitchen with stainless steel appliances, ample storage, & breakfast bar for casual dining. There is also a 2pc Powder Room on this level. Modern flooring flows throughout both levels of the condo. The 2nd level is where you will find a comfortable Primary Bedroom, 2nd Bedroom, 4 piece Bathroom & convenient in-unit Laundry with newer washer & dryer. For added living space, the large Terrace off the Living Room is wonderful for enjoying your morning coffee & for summertime entertaining. So many amenities on site: Arts & Crafts Room, Assembly Hall, Bicycle Storage, Exercise Room, Hairstyling salon, Indoor Car Washing Station, Laundry Rooms, Library, Party Room, Swimming Pool, Private Park with Pond, Saunas, Showers & Walking paths! Wow! What a lifestyle to enjoy here. Make a call today to book your viewing! Please note that photos used are from previous rental listing. (id:19720)
Royal LePage Performance Realty
2114 Balharrie Avenue
Ottawa, Ontario
Step into a home where warmth, style, and thoughtful design come together. This beautifully updated 4-bedroom, 2.5-bath split-level residence isn't just move-in ready its ready to embrace your story. Enter into a beautifully curated space where the living, dining, and kitchen areas blend seamlessly designed for both elegant entertaining and refined everyday living. At the heart of the home, the kitchen impresses with high-end stainless steel appliances, gleaming quartz countertops, and generous prep space that effortlessly marries style and function. Upstairs, the spacious primary bedroom and two sun-filled bedrooms offer restful retreats, while the lower level provides flexibility with a cozy family room, fourth bedroom, and a charming sun room ideal for morning coffee or afternoon reading. This home has been lovingly maintained with meaningful updates: a brand-new deck (2020), stylish interior remodel (2020/2021), and a new roof and skylights (2022). Every corner reflects care and comfort, making it easy to envision your future here. The foundation for the sun room is scheduled for completion in July 2025, offering a fresh start for your future space. Note: Some photos have been virtually staged for inspiration and are clearly marked. (id:19720)
Tru Realty




