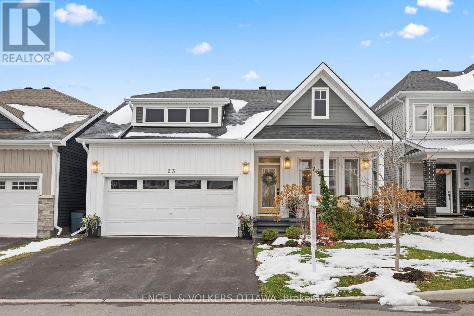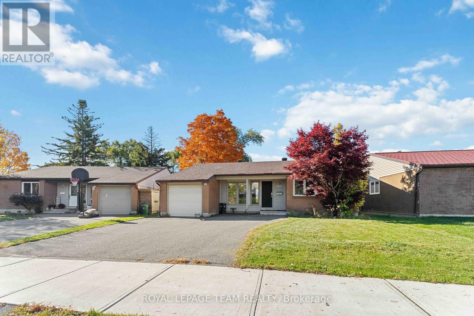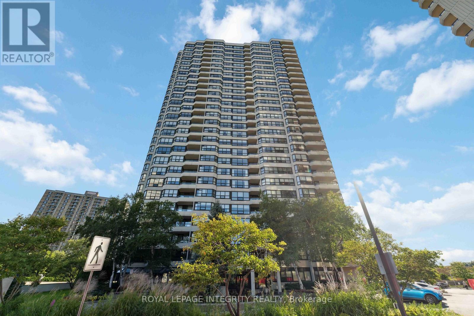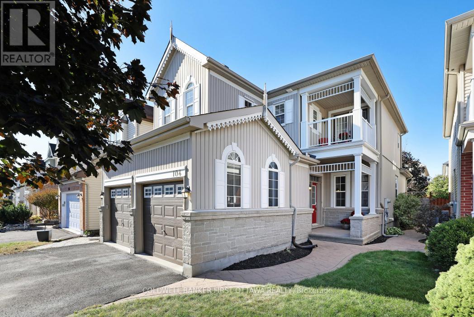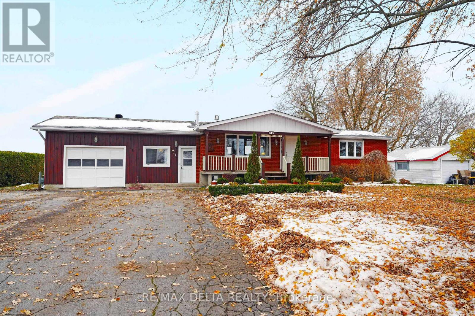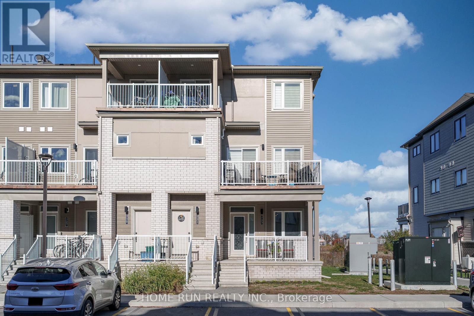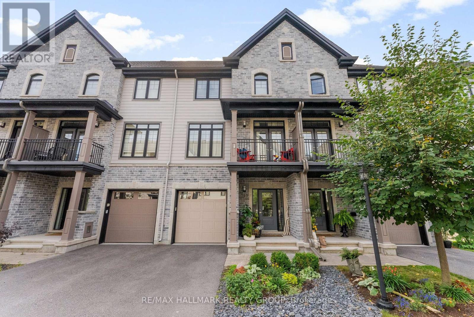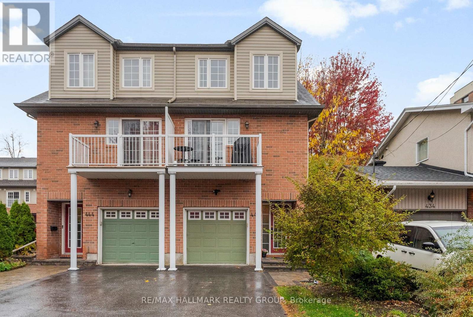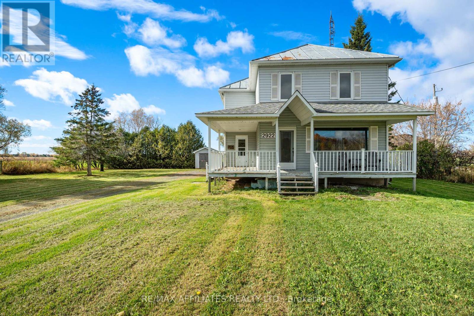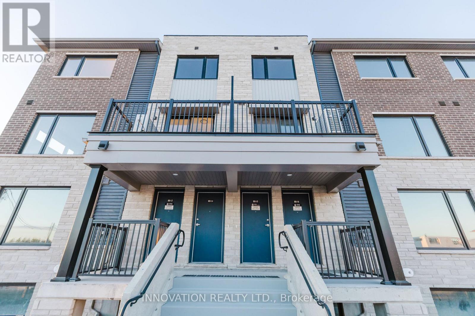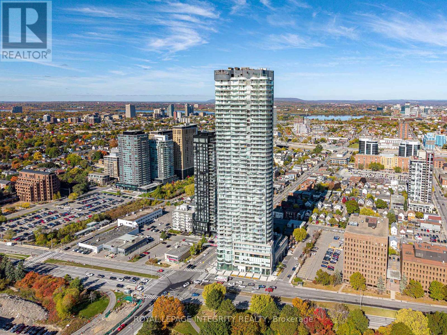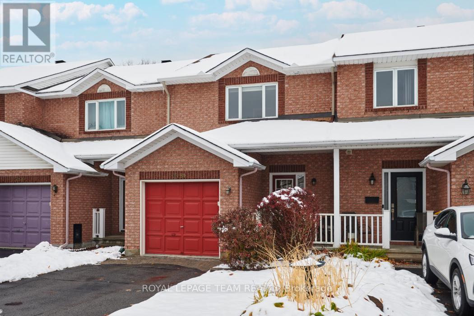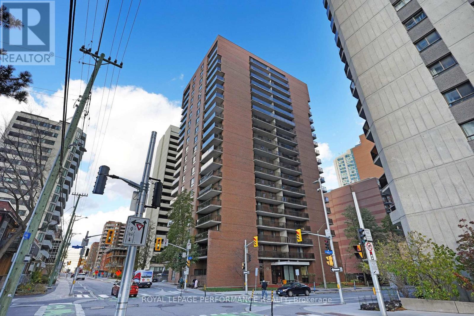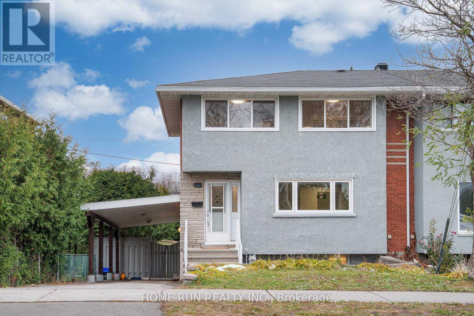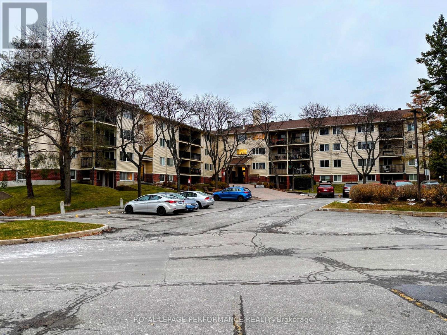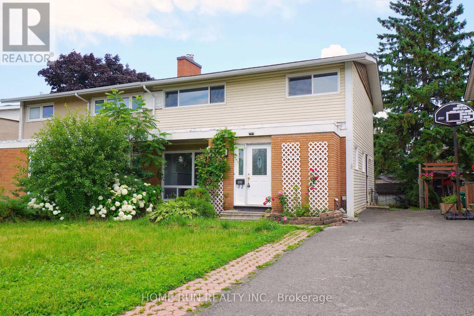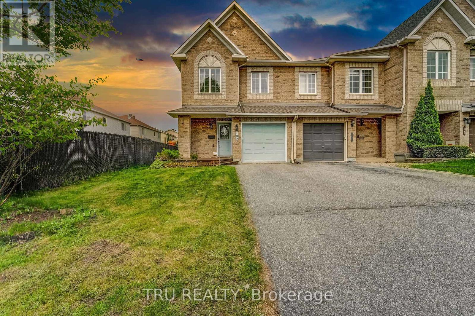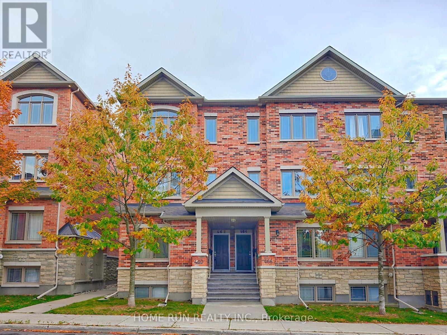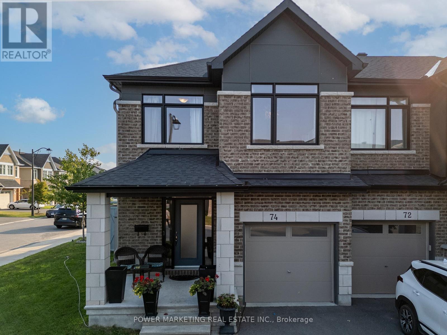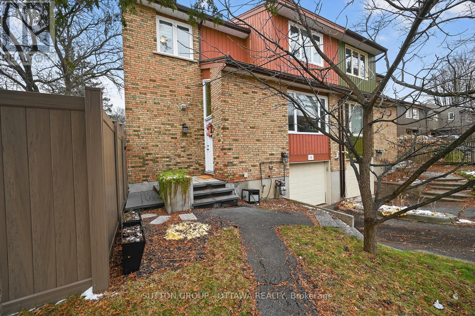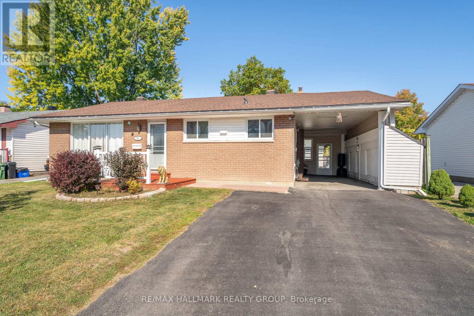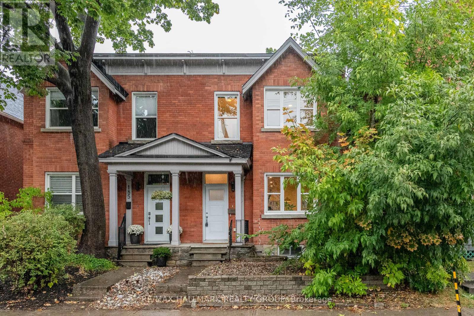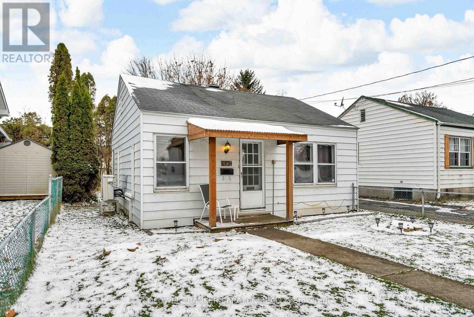Ottawa Listings
23 Pacing Walk
Ottawa, Ontario
Welcome to 23 Pacing Walk! This fabulous bungalow located in the sought after community of Richmond is sure to please! Cheery and bright, this home welcomes you with a stunning exterior complete with an expansive front porch. The entry welcomes you with wide plank white oak hardwood, which expands throughout the main floor. The dining space is spacious and bright, and greets you as you walk in the door, perfect for hosting any family holiday! The piece de resistance is the gourmet kitchen, complete with dual waterfall countertops, gas range, custom hood fan, and coffee bar. A few steps further you'll find the perfect living room complete with a gas fireplace, remote control blinds, and custom drapes. At the back of the home you'll find the perfect primary bedroom, with an expansive walk-in-closet, hardwood throughout and a show-stopper of a five-piece ensuite. The hotel inspired ensuite features a five-foot walk in shower, and soaker, tub, and is the epitome of everyday luxury with a heated bidet! Continue to be impressed by the finished basement, complete with two additional bedrooms, each with a walk-in closet and a full bathroom. The rec room is luxurious, with built-in book shelves, hardwood floors and features two windows giving plenty of nature light. The backyard is cozy and cared for, with a beautiful garden, fenced yard, interlock and a gas line, perfect for your barbecuing needs. 24 hour irrevocable on all offers. OPEN HOUSE NOVEMBER 23, 2025 from 2-4 p.m. (id:19720)
Engel & Volkers Ottawa
1094 Alenmede Crescent
Ottawa, Ontario
With a little TLC, this rare bungalow in Ottawa's popular west end could become a true showpiece. Conveniently located near Bayshore and Carlingwood malls, theaters, parks, and schools, it offers a great lifestyle. Enjoy the lovely deck and spacious backyard for relaxation. Inside, you'll find an efficient eat-in kitchen, a large living room with a cozy fireplace, and two bedrooms, including a primary with an ensuite bathroom. The expansive lower level has potential to be converted into a separate living space for additional family. It also features a reverse osmosis system, plus instant Bosch Hot Water system. Estimated monthly utilities are Hydro $125., Enbridge Gas $ !00, and fixed water $93. Probate has been applied for but completion date will be based on confirmation of same. ** This is a linked property.** (id:19720)
Royal LePage Team Realty
2303 - 1510 Riverside Drive
Ottawa, Ontario
Excellent value in Ottawa's premier condo community! The highly desirable Riviera Towers are well known for their friendly residents, diligent management, and top-level amenities. A great opportunity for buyers and investors alike. Similar units rent for ~$3,000. Feel at peace in this Gated Community with 24hr Security. Turn-key 2 bedroom home with 2 full bathrooms. The "Cannes" floor offers a functional layout and large windows to keep things bright and sunny all year long. Highlights include an updated kitchen with stone countertops, brand new wide-plank hardwood flooring both bedrooms, and marble floors in the foyer and ensuite bathroom. In-unit laundry (plus a separate storage space) make everyday living in this condo a breeze. Renowned amenities include indoor AND outdoor pool, hot tub, fitness centre, library, tennis courts and social/party room. Community BBQs are also available, and the grounds are beautifully landscaped. Condo fees also include water & unlimited high-speed internet + cable. This property is in a prime location next to Hurdman Station, major roads, VIA rail, with Trainyards Shopping Centre 2 minutes down the road. This home comes with an underground parking space and locker. Live in luxury at The Riviera Towers. (id:19720)
Royal LePage Integrity Realty
104 Streamside Crescent
Ottawa, Ontario
OPEN HOUSE!!! SUNDAY, NOV. 23rd., 2:00-4:00 Welcome to this inviting two-storey home in desirable South March, just minutes from Kanata North's thriving hi-tech hub. Designed for comfort and style, this residence features hardwood flooring throughout both levels and a thoughtfully designed layout. The eat-in kitchen offers an abundance of cabinetry with, opening to a deck and beautifully landscaped, low-maintenance backyard accented with river rock and concrete walkways that extend from the front yard. A fully fenced yard provides privacy and space to relax or entertain outdoors. Upstairs, the custom oversized primary suite impresses with a luxurious upgraded en-suite and spacious walk-in closet. The second bedroom opens onto a balcony, while the third bedroom offers generous proportions. The family room features a dramatic vaulted ceiling and a gas fireplace framed by a slate backdrop, creating a warm and inviting focal point. A double-car garage with inside entry adds everyday convenience to this beautifully maintained home. Sellers have flipped how they use the living and dining rooms. (id:19720)
Coldwell Banker First Ottawa Realty
613 St Isidore Street
Casselman, Ontario
This beautifully maintained 2+2-bedroom bungalow offers rare versatility, modern upgrades, and income potential in the heart of Casselman-ideal for first-time buyers, investors, downsizers, multigenerational families, or anyone seeking space and convenience. The warm and inviting main floor features a custom country kitchen with natural wood cabinetry, antique-style butler's pantry, suspended spice rack, and updated finishes, opening to a generous living room with cathedral ceilings, rustic beams, and a gas fireplace, plus two bedrooms, an updated 3-piece bath, and convenient laundry room. The fully finished lower-level apartment-with its own hydro meter, loft-style main floor entrance, and walk-out to the backyard-offers a spacious eat-in kitchen, cozy living room with a wood-accent wall and gas fireplace, two bedrooms, a 3-piece bath, and in-unit laundry, making it perfect for extended family or rental income. Adding even more value, the C2 zoning and prime location on Casselman's second busiest artery offer excellent exposure for a home-based or commercial business. Exterior highlights include a 15' x 22' attached garage (with brand-new flooring), a triple-wide paved driveway, and a 10' x 16' shed. Major updates within the last 7 years include roof, main-floor windows, rear siding, gutters, downspouts, rear deck, kitchen, egress window, apartment entrance, hot water heater, sump pump, fireplaces, plumbing & electrical, and landscaping. Just 35 minutes from Ottawa, Casselman is a thriving bilingual community with big-box conveniences, local businesses, great schools, and recreation. Appliances included. 24-hour irrevocable on all offers. (id:19720)
RE/MAX Delta Realty
733 Chromite Private
Ottawa, Ontario
Location, location, location! This like-new end-unit stacked townhouse (Poppy model) offers over 1,800 sq.ft. of beautifully finished living space and is truly move-in ready. The main level features a bright open-concept layout with 9 ft ceilings, a spacious living and dining area, a versatile den, two bedrooms, and a full bathroom. The modern L-shaped kitchen showcases upgraded quartz countertops, stainless steel appliances, stylish cabinetry, and an island with a breakfast bar.The primary bedroom includes both his and her closets and provides potential for an ensuite conversion. The second bedroom is bright and airy with plenty of natural light. The fully finished lower level adds exceptional living space with large windows, a generous recreation room, a full bathroom with walk-in shower, and a third bedroom-ideal for guests, a home office, or additional family space.Additional features include in-unit laundry on the main level, ample storage, upgraded flooring throughout, and designated parking (Space #22). Conveniently located just minutes from schools, parks, transit, shopping, and everyday amenities. (id:19720)
Home Run Realty Inc.
710 Reverie Private
Ottawa, Ontario
Luxurious Custom Townhome in the Heart of Stittsville. Discover this beautifully appointed, meticulously maintained 2-bedroom, 3-bath townhome, ideally located in a quiet enclave backing onto mature trees and greenery. Just steps from Stittsville Main Street shops, cafés, and restaurants, with easy access to transit and the Trans Canada Trail-perfect for cycling, jogging, or leisurely walks. Enjoy the convenience of being walking distance to Village Square Park, home to local festivals and community events.Offering over 1,522 sq. ft. of bright, elegant living space, this home features newly refinished hardwood floors, a striking hardwood staircase, and a spacious foyer with access to a private, fully fenced backyard oasis. Beautifully landscaped gardens and a deck provide the perfect setting for entertaining, barbecuing, or relaxing outdoors. Two additional European-style balconies extend your living space-one off the kitchen with a pergola and another off the living/dining area-ideal for morning coffee or sunset dining.The second level impresses with lofty ceilings and an abundance of natural light. The gourmet kitchen boasts quartz countertops, a large island, upgraded cabinetry, and stainless steel appliances. The third level features two spacious bedrooms, including a freshly painted primary suite and a versatile second bedroom with a Murphy bed. A convenient laundry closet and two full bathrooms complete this level, including a modern 3-piece ensuite with a custom walk-in shower.The lower level offers generous storage and a partially finished area, perfect for a gym or home office.Monthly Association Fee: $120.18, covering snow removal, private road maintenance, landscaping, street lighting, and fencing.Experience sophisticated living in one of Stittsville's most desirable locations-move-in ready and waiting for you! (id:19720)
RE/MAX Hallmark Realty Group
440 Edgeworth Avenue
Ottawa, Ontario
Just minutes from Westboro and a quick commute to downtown! Steps from the Ottawa River Pathways, parks, and the New Orchard LRT station, this spacious and beautifully appointed semi-detached home offers the best of urban living without the Westboro price tag. With 2+1 bedrooms, a den, and 2 full baths, this property is ideal for those working from home or running a home-based business. The main level features a versatile den with a Murphy bed-perfect for weekend guests-and a full 3-piece bath. Recent updates include maple hardwood flooring on the main and third levels, high-end carpet on the stairs, a new deck, composite balcony, interlock path and step, and an added lower-level bedroom with a stylish barn door. The sun-filled open concept main floor offers a bright living space with extra windows, a cozy gas fireplace, a separate dining area, and an eat-in kitchen with breakfast bar, oversized pantry, stainless steel appliances, and a gas stove-ideal for the family chef. Step out to your balcony to BBQ and enjoy the tree-lined views. Upstairs, the third level includes two generous bedrooms with wall-to-wall closets and a Jack & Jill 4-piece bathroom featuring a soaker tub and separate shower. The fully fenced backyard is a private retreat with a large deck and mature maple trees-perfect for entertaining, BBQs, and summer relaxation. Parking is easy with a single garage plus two additional driveway spaces. Monthly association fee of $141.75 covers snow removal (driveway and steps) and lawn care. Don't miss this opportunity to live in one of Ottawa's most desirable neighbourhoods-this home truly won't last! (id:19720)
RE/MAX Hallmark Realty Group
2922 Gagne Road
Clarence-Rockland, Ontario
Discover the charm and potential of this beautiful three-bedroom, 1.5-bath single-family home, perfectly nestled on nearly an acre of land surrounded by lush trees and open farmland. Located on a peaceful, quiet street in Hammond, this property offers the serenity of country living with the space and privacy you've been dreaming of. Step inside and you'll find an inviting layout with plenty of natural light, spacious principal rooms, and endless possibilities to make it your own. Outside, enjoy the expansive yard, ideal for family gatherings or future landscaping projects, along with a beautiful detached shed, perfect for hobbies, storage, or a future workshop. This home exudes character and timeless appeal-a true handyman's gem with all the right fundamentals in place. Bring your vision and transform this charming property into your dream retreat! (id:19720)
RE/MAX Affiliates Realty Ltd.
15 - 801 Glenroy Gilbert Drive
Ottawa, Ontario
Perfect for families or professionals seeking a welcoming community and easy access to local amenities. Located in the heart of Barrhaven, this beautiful 2-bedroom, 2.5-bathroom, 2 Under ground parking (Tandem) Upper Unit offers comfort, convenience, and modern living. Enjoy underground parking, a prime location just minutes from Barrhaven Marketplace, public transportation, and top-rated schools. (id:19720)
Innovation Realty Ltd.
1703 - 805 Carling Avenue
Ottawa, Ontario
Welcome to The Icon - Ottawa's tallest and most prestigious address! This stunning 1 Bedroom + Den condo offers 650 sq. ft. of bright, modern living space with spectacular skyline views. The open-concept layout features floor-to-ceiling windows, rich hardwood floors, and a sleek kitchen equipped with quartz countertops, a subway tile backsplash, and stainless steel appliances-perfect for both cooking and entertaining. The enclosed den with French doors makes an ideal home office or guest room. Enjoy peaceful mornings or sunset evenings on your private balcony, soaking in the city skyline and the vibrant energy of downtown Ottawa. Residents enjoy resort-style amenities, including an indoor pool, fitness centre, sauna, yoga studio, theatre room, games room, party lounge, guest suites, and an expansive rooftop terrace with BBQs. A 24-hour concierge and a storage locker add convenience and peace of mind. Located in the heart of Little Italy, just steps from Dow's Lake, the Rideau Canal, LRT, restaurants, cafés, and the upcoming Civic Hospital, this condo delivers the perfect blend of luxury, lifestyle, and location. Experience elevated urban living-this is more than a home, it's a statement. Some photos are virtually staged. (id:19720)
Royal LePage Integrity Realty
1584 Cedar Mills Road
Ottawa, Ontario
Welcome to 1584 Cedar Mills, a choice two storey townhouse in a quiet and convenient nook of Chateauneuf, featuring warm living areas, practical layout , ample natural light, and turn key living for the most discerning buyer! Pride of ownership throughout, and meticulously kept, this home is perfect for first time buyers, investors, or anyone seeking exceptional value. On the main level enjoy a spacious foyer with porcelain tile, spacious living/dining, crisp white kitchen, neutral palette, tucked away powder room, and clean garage with nice storage space/shelving. Second level showcases three well sized, bright bedrooms, with nicely sized closets and fitted window coverings. Clean carpet upstairs and a huge 4pc full bathroom complete a comfortable second floor. Hardwood stairs from top to bottom lead to a generous and open basement rec room, large storage room with laundry, and additional 2pc rough in framed for future bathroom. A tidy backyard with large patio rounds off the property nicely with no rear neighbours, and newer fences also. Come and see before it's too late! 24hrs irrevocable on offers. (id:19720)
Royal LePage Team Realty
308 - 475 Laurier Avenue W
Ottawa, Ontario
Step into this sun-filled, well-maintained, and freshly painted 2-bedroom, 1-bathroom apartment - perfectly situated just 10 minutes from the upcoming Ottawa Public Library Adisoke and the future Ottawa Senators Arena and Food Basics. Enjoy the best of urban living with the Ottawa River, Chaudière Island, and LeBreton Flats all within walking distance. Bring your bike and explore the extensive network of riverside bike paths in both ends of the sides of the buidling - the possibilities for outdoor enjoyment are endless. This move-in-ready apartment welcomes you with a built-in closet and a bright, open living and dining area that flows seamlessly to a private balcony. Comfort is ensured with a wall-mounted A/C unit and ceiling fan for cool, breezy afternoons. The kitchen features modern stainless steel appliances (purchased in 2024), soft-close drawers, pull-out tray cabinets, and a slide-out spice organizer - making it a highly functional and enjoyable space for cooking and entertaining.The spacious primary bedroom offers generous closet space, while the versatile second bedroom is perfect for guests, a home office, or an exercise room. The bathroom is enhanced with heated floors (2014/2015) and timeless ceramic tile finishes. Added conveniences include surface parking and freshly painted interiors.Practical upgrades provide long-term peace of mind: stainless steel appliances (2024), a reliable wall A/C unit (2005/2006), and ceiling fans in both the living room and main bedroom (2002/2003).With the Laurier bike lane at your doorstep and Lyon LRT Station just steps away, this location offers an unmatched connection to Ottawa's best lifestyle amenities. Photos have been virtually staged. (id:19720)
Royal LePage Performance Realty
376 Britannia Road
Ottawa, Ontario
Completely renovated 4+1-bedroom semi on a rare 37x100 lot with finished walkout basement! Close to Ottawa River, Britannia Park, Bayshore Mall, Hwy 417 & top restaurants. Enjoy exceptional privacy with tall cedar hedges in the spacious backyard. Inside, discover a chef's dream kitchen featuring newly installed high-end painted hardwood cabinets (not MDF) in white with sleek black square handles, grey-veined Calacatta marble quartz countertops & brand-new appliances. Modern bathrooms are completely redone, with the main bath showcasing white marble-look porcelain tiles with elegant grey veining, black hardware, a rain shower head & handheld. Updated LED lighting throughout. Durable waterproof LVP flooring on both main floor & basement. No knee walls-hardwood handrails throughout add a refined touch. The walkout basement already includes a bedroom, living room & full bathroom-easily convertible to a legal second dwelling unit by adding a kitchen in the existing cold room. The home features three exterior doors, offering flexibility for multi-use living. The oversized backyard provides ample space to build a detached 2-car garage or create a private outdoor oasis. Existing carport fits two cars tandemly, plus a third on the driveway. Located in a high-demand rental area with potential income of approx. $3,500/month in current condition-plus significant upside with a second dwelling unit. A true turnkey home offering space, style & future potential in a prime location! 24 hours irrevocable on the offers. (id:19720)
Home Run Realty Inc.
112 - 6470 Bilberry Drive
Ottawa, Ontario
Move in 1 Bedroom, 1 bathroom condo. Open concept living room, dining room with plenty of natural light. Condo located on Bilberry Drive in the popular Convent Glen North area. The unit is on the main floor leading to a private outdoor patio seating area. Numerous recent updates includes, freshly painted throughout, new upgraded vinyl flooring and baseboards in LR, DR and bedroom. Located close to transit, stores, nearby walking, cycling, cross-country ski trails, parks and close access to Highway. Perfect opportunity for first-time buyers, investors or looking to downsize. (id:19720)
Royal LePage Performance Realty
1292 Meadowlands Drive E
Ottawa, Ontario
Prime Location! Newly renovated Semi-Detached Home in Parkwoods Hills. Just off Meadowlands, between Merivale and Fisher. Featuring Brand New Windows, New Patio Door, Freshly Painted, Interiors Renovations including an Updated Bathroom, Carpet-Free, finished with premium flooring throughout. It offers 5 spacious BEDROOMS (all above grade) and 2 FULL BATHROOMS. Perfect for rental income (5 Rooms) and equally ideal for First Time Home Buyers, Multi-Generational Families, Downsizers, or Seniors, thanks to the MAIN FLOOR Primary Bedroom and Full Bathroom. From the moment you arrive, the extended driveway with space for 4 cars and inviting flower beds offer great curb appeal. Step inside to a bright foyer and a sun-filled great room at the front of the home, complete with Oversized large windows that flood the space with natural light. The kitchen offers ample cabinetry, a large center island, and access to the backyard through the new patio door. A formal dining room overlooks the peaceful backyard. The primary bedroom is also on the main level, along with a full bathroom and laundry room. A separate side entrance adds flexibility for rental or private access. Take the hardwood stairs to the upper level, where you will find 4 generously sized bedrooms with Hardwood Flooring throughout. The Basement provides valuable storage space. Step into your private Bright South Facing backyard retreat, complete with a large deck, storage shed, and surrounded by mature trees for ultimate privacy. In an unbeatable central location, just minutes to downtown Ottawa, Carleton University, Algonquin College, Costco, major bus routes, shopping centers, restaurants, and more. Most Windows: 2025, Roof: 2015, Furnace: 2011 (New Exchanger: 2017), AC: 2016. (id:19720)
Home Run Realty Inc.
102 Southpointe Avenue
Ottawa, Ontario
Welcome to 102 Southpointe Avenue, a bright and beautifully renovated Minto Manhattan end unit in the heart of Barrhaven! this Charming, Spacious Townhouse, Convenient Location in Barrhaven's most desirable community provides privacy, charm, and everyday convenience. With no front or rear neighbours, you'll have plenty of natural light and a peaceful, family-friendly environment. The open-concept main level is ideal for modern living and entertaining. The newly renovated flooring adds a fresh, fashionable touch, and the modern kitchen, complete with a center island, flows easily into the dining area-perfect for family meals and gatherings. Upstairs, the principal suite has a walk-in closet and a spa-inspired bathroom, making it the ideal getaway. Two more bedrooms and a full bathroom provide options for children, guests, or a home office. The basement provides even additional living space and includes a lovely gas fireplace, ideal for movie nights or resting on cool days. Step outside to your private, enclosed backyard, which includes a deck and low-maintenance , perfect for barbecues or morning coffee. New tile flooring in the entrance foyer is another improvement that improves both appearance and functionality. This move-in-ready property is conveniently located near Chapman Mills Marketplace, top-rated schools, parks, and public transportation. All offers have a 12-hour irreversible period. Some photographs have been digitally manipulated for visual display. (id:19720)
Tru Realty
462 Leboutillier Avenue
Ottawa, Ontario
Date Available: Nov 1. Rarely Offered Upper-Level End Unit Terrace Home in Carson Meadows! This bright, modern urban townhome offers a spacious open-concept layout filled with natural light and contemporary finishes throughout. Featuring hardwood floors, brand-new pot lights, and modern light fixtures, this home blends comfort with style. Step inside and head upstairs to the main living level, where you'll find a large living room, formal dining area, and expansive windows that flood the space with sunlight. The super spacious kitchen includes stainless steel appliances, ceramic flooring, a walk-in pantry, and a breakfast area with patio doors leading to a south-facing balcony - perfect for morning coffee or afternoon relaxation. A powder room completes this level. The upper floor offers two generous bedrooms, each featuring its own private ensuite bathroom. The primary suite also includes access to a large private balcony, creating a perfect retreat. Convenient laundry facilities are located on this level for added ease. One outdoor parking space is included, with plenty of visitor parking available for guests. Located within walking distance to all major amenities, public transit, CMHC, La Cité College, and Monfort Hospital. Enjoy quick access to Montreal Road, Aviation Parkway, and nearby walking and cycling paths. Just 10 minutes to downtown, Costco, Ashbury College, Elmwood School, and Colonel By Secondary School. A rare opportunity to own a modern, move-in ready home in a prime central location - perfect for professionals, young couples, or investors! Please include proof of income, credit report and photo ID with rental application. No Pets, No Smokers, No roommates. (id:19720)
Home Run Realty Inc.
74 Finsbury Avenue
Ottawa, Ontario
Welcome to 74 Finsbury, Stittsville Stylish Corner End Unit Townhome. This beautifully maintained end unit townhome in the heart of Stittsville offers a modern, sleek aesthetic with thoughtful upgrades throughout. Step inside to discover hardwood flooring that flows seamlessly across the main level, complementing the open-concept layout and functional kitchen perfect for everyday living and entertaining. The upper level features cozy carpeting, while the finished basement has been upgraded with stylish vinyl flooring, offering durability and a clean, contemporary look. Custom DIY trim work adds unique character and charm to every room. Enjoy the upgraded backyard oasis with interlock patio ideal for relaxing or hosting guests outdoors. Don't miss this move-in ready home that blends style, comfort, and functionality in a sought-after neighbourhood. (id:19720)
Power Marketing Real Estate Inc.
1 Bayside Private
Ottawa, Ontario
Welcome to this bright, modern end-unit townhome-fresh, airy, and flooded with natural light. Just a short 2-minute walk to Mooney's Bay Park & Beach and the Rideau River, with a wide-open green space right across the street, this location is a dream for anyone who loves the outdoors, community, and an easy, connected lifestyle. Inside, the home feels instantly warm and inviting. The updated kitchen stands out with its modern appliances, crisp finishes, soft-close cabinetry, and seamless flow into the living and dining areas-an ideal setup for both everyday living and effortless entertaining. Thoughtful storage is tucked throughout the home, including a linen closet for every bathroom.The lower level was recently renewed with new flooring and paint (2024), plus insulated storage (2025), creating a cozy, flexible bonus space. And over the years, the owners have added many upgrades: improved attic insulation, new window coverings (banded shades PLUS room-darkening rollers on select windows), bathroom ventilation re-routed to the exterior, new toilets, full interior painting, an insulated and finished garage, refreshed landscaping with new front steps and raised planter, a zero-maintenance PVC back/side fence, stone patio, and a convenient gas line for the BBQ (2023). There's even a dedicated electrical circuit for a basement freezer. This home stands out for its unbeatable location, smart layout, and the genuine pride of ownership you feel in every room. It's clean, modern, and completely move-in ready - your next chapter starts here. POTL fee: $135/month (private street) - includes snow removal, garbage removal, and reserve fund. (id:19720)
Sutton Group - Ottawa Realty
2663 Priscilla Street
Ottawa, Ontario
Well maintained 72K+ income legal Duplex w/Basement in-law suite as 3rd apartment in charming neighborhood and short walk to Britannia beach, bike path all around and near new LRT train station. Fantastic opportunity for investor or owner to live in main level and rent other two apartments for extra income. Two separate driveways for 6 cars parking spots. Main floor and second floor have same layout with 1302 sqft living space each having hardwood flooring, 3 spacious bedrooms, 1 bath, large kitchen, and huge living/dining with large windows with ample natural light. Lower unit with 765 sqft has 2 bedrooms, kitchen, bath, living area. Coin operated washer/dryer in basement. Main level features a new bathroom with a walk-in glass shower, quartz counters and floors, and a brand-new kitchen with upgraded cabinets, flooring, and countertops. This property is carpet free and have access to fully fenced large backyard with plenty of green space to enjoy outdoors. This property received a complete upgrade with a $50K+ renovation in 2023-2025. It now features two new gas furnaces, two new central air conditioning units, two new hot water tanks, and a new roof, and an additional added new driveway. Walking distance to all amenities, transit, backing to (Britannia Plaza farm boy, shoppers, quicky, restaurants, pharmacy, banks) and quick access to Highway 417. This is a solid investment opportunity having three apartments with eight bedrooms in a fantastic location! Call to book showing. (id:19720)
Coldwell Banker Sarazen Realty
591 Eastvale Drive
Ottawa, Ontario
Welcome to this beautifully maintained 5 bedroom, 2 bathroom bungalow located in the highly desirable community of Beacon Hill North. This home offers the perfect balance of comfort, versatility, and location, making it an excellent opportunity for both families and investors. The bright, south facing main level features three spacious bedrooms, a large living room, a central kitchen with updates, convenient main-floor laundry, and a functional layout designed for everyday living. The finished lower level, with its own private side entrance, offers exceptional versatility. Featuring two spacious bedrooms, a full bathroom, a kitchenette, a dedicated laundry area, and a generous living and dining space, it provides endless possibilities and opportunities. Set on a large, fenced lot, the property includes a private backyard retreat, perfect for children, pets, or entertaining. The enclosed carport and widened driveway provide parking for up to five vehicles, adding to the homes practicality. The location is second to none. Families will appreciate being in the Colonel By Secondary School district, home to the renowned IB Program, as well as the proximity to excellent English and French schools, parks, and community amenities. The Ottawa River, Parkway, LRT, Sensplex, and convenient shopping are just moments away, while major employment hubs such as CSIS, NRC, and CMHC, as well as Montfort Hospital, are all within easy reach. Recent updates ensure peace of mind, including kitchen flooring in 2025, a new furnace in 2022, roof replacement in 2020, driveway resurfacing in 2019, windows in 2017 and 2018, eavestroughs in 2018, a new entrance door in 2019, and kitchen backsplash and countertops in 2022. Offering a rare combination of space, location, and potential, this home is an outstanding opportunity to own in one of Ottawas most sought-after neighbourhoods. (id:19720)
RE/MAX Hallmark Realty Group
183 Pretoria Avenue
Ottawa, Ontario
Nestled in the heart of the coveted Glebe neighborhood, 183 Pretoria Avenue is a stunning 19th-century brick semi-detached home that seamlessly blends timeless charm with modern elegance. With three spacious bedrooms and three beautifully appointed bathrooms this residence is ideal for families, professionals, and anyone seeking refined urban living. Step inside and be welcomed by quality flooring that runs throughout the main and second floors, creating a warm and cohesive atmosphere.The formal living room features large windows and engineered hardwood floors, flowing effortlessly into the elegant dining room perfect for hosting intimate dinners or lively gatherings. At the rear of the home, the thoughtfully renovated kitchen is a true showstopper, boasting sleek quartz countertops,high-end stainless-steel appliances, white cabinetry, a built-in bar, and a walkout door to a private deck. This outdoor retreat is perfect for morning coffee, weekend brunches, or evening meals. A discreetly tucked-away stackable washer and dryer make laundry day a breeze, while upstairs, the primary bedroom serves as a peaceful sanctuary with two generous closets and a spa-inspired ensuite featuring a walk-in shower.The additional bedrooms offer flexibility for guests, a home office, or creative space. Updated main bathroom completes the upper level with style and function. Outside,two dedicated off-street parking spaces add convenience rarely found in the Glebe.And the location? Unbeatable. Just steps from the Rideau Canal, this home places you in the heart of one of Ottawa's most vibrant and walkable communities.Enjoy boutique shopping, gourmet dining, cozy cafés, and year-round festivals. With grocery stores,LCBO, and top-rated schools all within walking distance, everything you need is right at your doorstep.Whether you're drawn to the historical architecture,modern upgrades, or the dynamic lifestyle,183 Pretoria Avenue offers the perfect blend of comfort, character, and community! (id:19720)
RE/MAX Hallmark Realty Group
1154 Dieppe Street
Cornwall, Ontario
Welcome to 1154 Dieppe St - the perfect starter home! This charming and efficient 2-bedroom, 1-bath property offers comfortable main-level living with no carpet, making it both modern and easy to maintain.The bright white galley kitchen features sleek stainless steel appliances and flows seamlessly into the living and dining areas. A convenient flex space with in-unit laundry provides extra room for storage, a workspace, or hobbies.Enjoy year-round comfort with three mini-split units for efficient heating and cooling.Sitting on a great lot, the home includes a single-car garage and plenty of outdoor space-all tucked away on a quiet, low-traffic street while still close to everyday amenities.Move-in ready and ideal for first-time buyers, downsizers, or investors. Don't miss this opportunity! (id:19720)
Coldwell Banker Sarazen Realty


