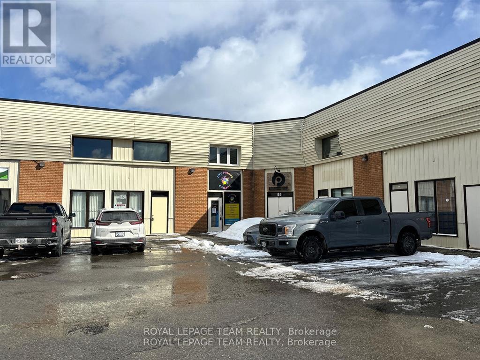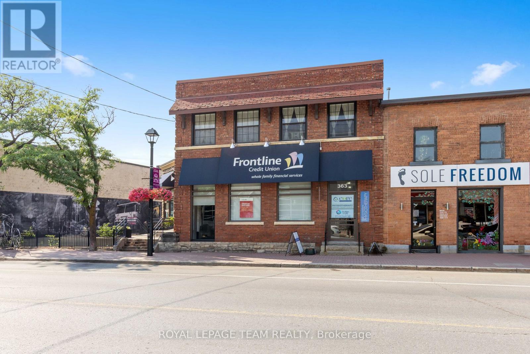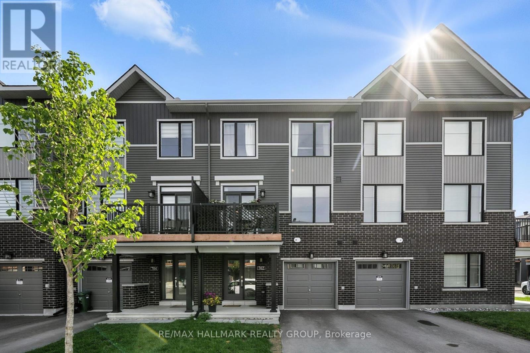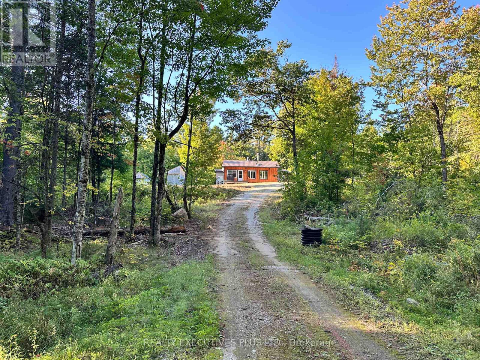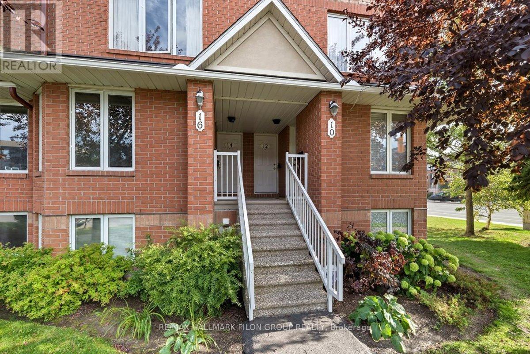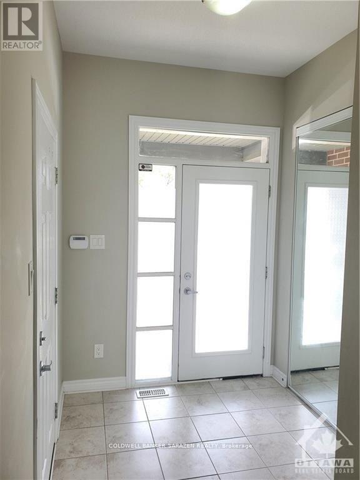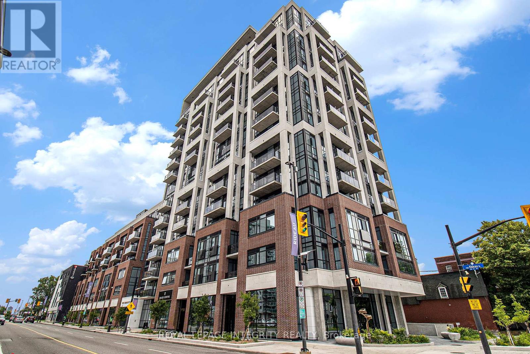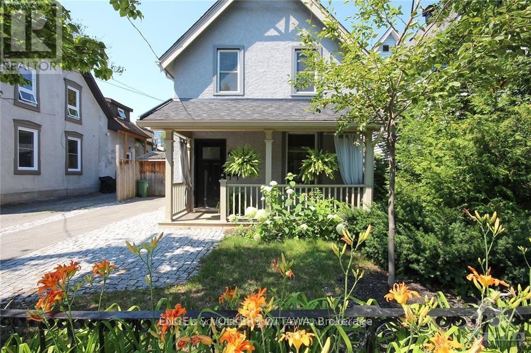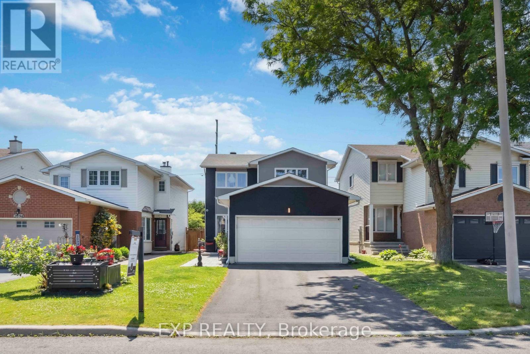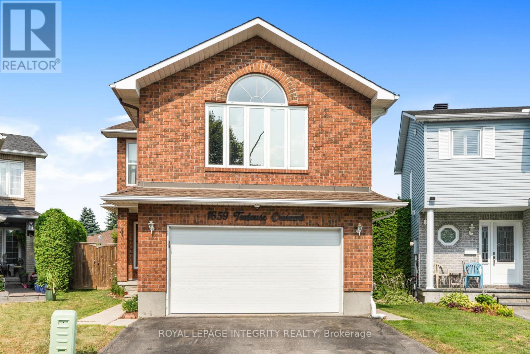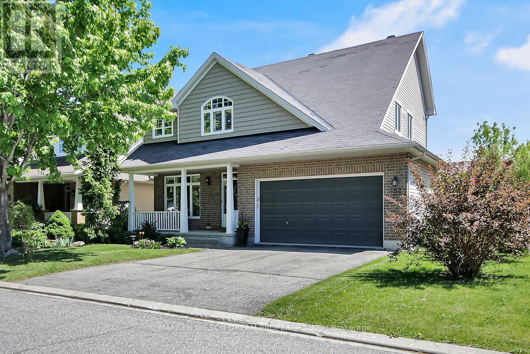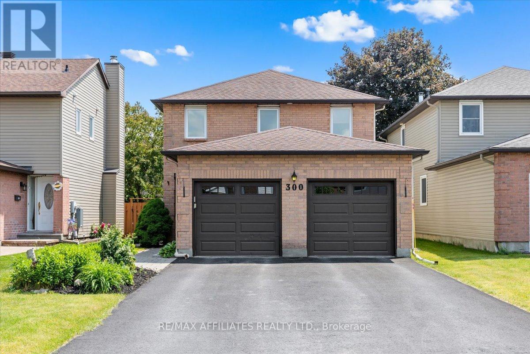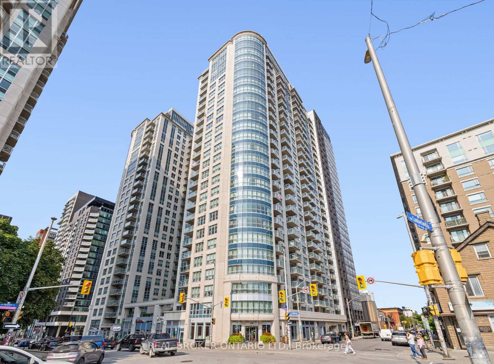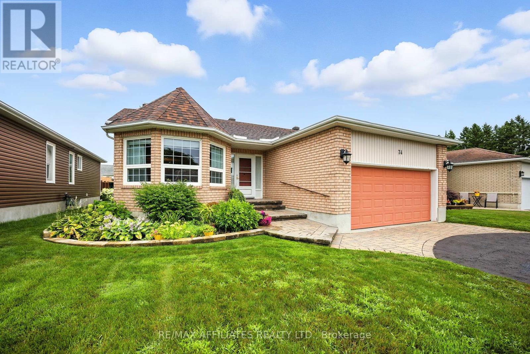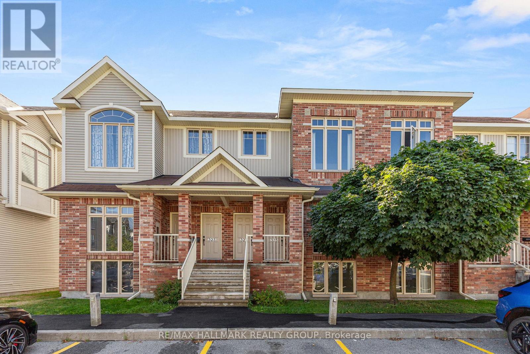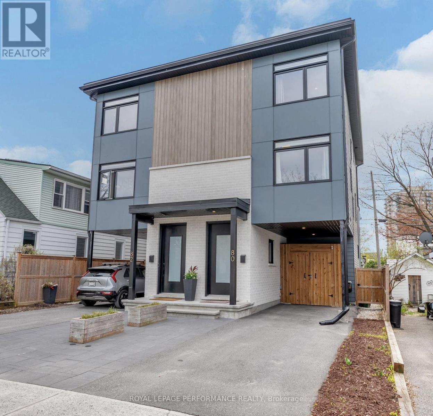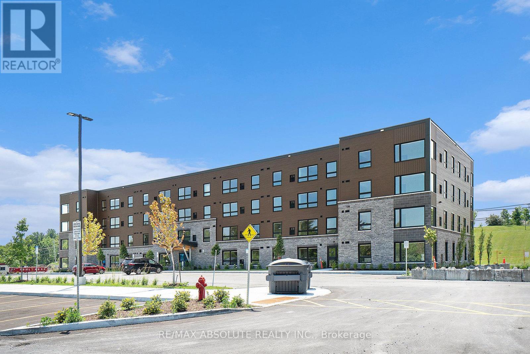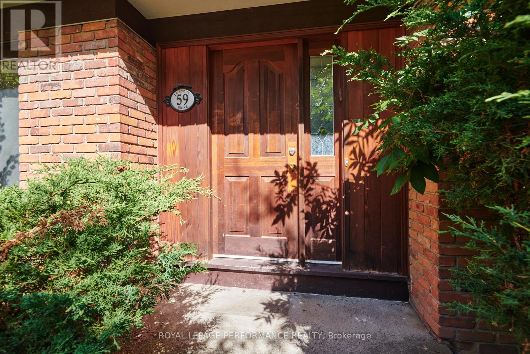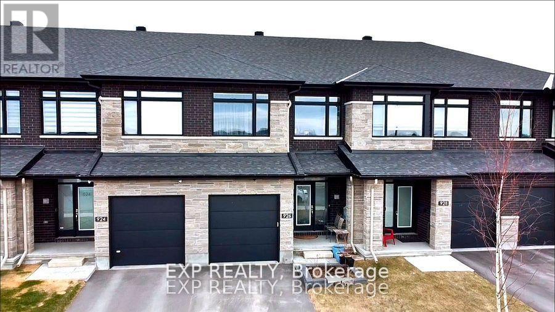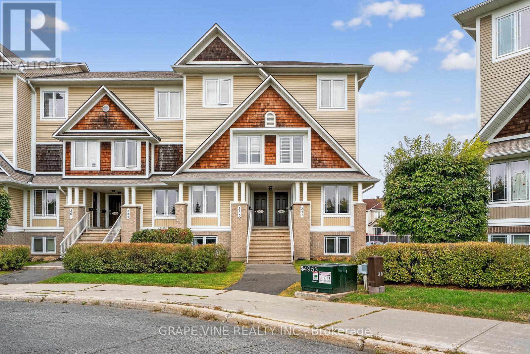Ottawa Listings
56 - 5450 Canotek Road
Ottawa, Ontario
Discounted 1800 sq ft Sublease Opportunity! Office/industrial unit in the well-established Canotek Business Park. This flexible space is ideally suited for a variety of uses, including professional offices, showroom, light industrial, administration, training, and much more! The ground floor offers approx. 900 sq ft of open, functional space with laminate flooring, a full bathroom, generous electrical capacity. On the second floor, four private offices are already built out, complemented by a full bathroom with shower, providing a comfortable layout for professional office use. The premises are offered on a subsidized semi-gross lease, with tenants responsible for gas and hydro. Strategically located just off Highway 174, the property provides excellent accessibility to Ottawa's freeways. Call or email today for more information. (id:19720)
Royal LePage Team Realty
365 Richmond Road
Ottawa, Ontario
Welcome to 365 Richmond Road, a beautiful commercial property located in Westboro hitting the market for the first time in over 50 years! A rare and unique opportunity to acquire a stunning 6,000 SF office and retail property with a striking street front address. This property was initially built in 1913 by John E. Cole for the Bank of Ottawa to support the demand for a much needed local financial institution. Currently home to the Frontline Financial Credit Union and to Core Connections Physiotherapy, this property has been serving the community ever since. 365 Richmond Road is nestled in one of the city's trendiest neighbourhood's which hosts an exiting mix of retail boutiques, pubs, cafés, top tier dining experiences, art galleries, the GCTC, health and fitness studios, to name a few, combined with beautiful green landscapes and a connection to nature. In this area, whether you're at work or at home, people have access to walk and cycle alongside the Ottawa River, kayak the nearby rapids or rest at the beach. This property's premium location also includes convenient access to public transit, the highway and several important event centres such as Lebreton Flats, Parliament Hill, Gatineau Park and the Experimental Farm. With 76 feet of premium frontage on Richmond Road, 0.33 acres of land and a large parking lot, this commercial building in Westboro has it all. (id:19720)
Royal LePage Team Realty
1005 - 199 Kent Street
Ottawa, Ontario
Welcome to 199 Kent Street #1005 - a bright and spacious 2-bedroom condo in the heart of downtown Ottawa. Perched on the 10th floor, this unit offers sweeping city views and a layout that maximizes comfort and function. Step inside to find an open living and dining space filled with natural light, with enough room to set up a home office or reading nook if desired. The kitchen is well-sized with ample storage, and in-unit laundry adds to your everyday convenience. Both bedrooms offer great proportions, and the full bathroom is clean and practical. Enjoy the perks of city living with underground parking included, along with access to a full suite of amenities: an indoor pool, gym, sauna, meeting room, and the peace of mind that comes with a front-desk concierge and secured entry. Just steps from public transit, Parliament Hill, groceries, shops, restaurants, and the best of downtown living, this is a prime opportunity to live in a well-kept unit in a well-managed building. Don't miss it! (id:19720)
Exp Realty
702 Confluence Walk
Ottawa, Ontario
This bright and inviting Minto Alder model townhome offers a spacious three-storey layout in the desirable Avalon West community of Orleans. This well-appointed residence features two bedrooms and one and a half bathrooms, designed to provide both comfort and functionality. The main floor entry provides convenient inside access to a single-car garage, along with a dedicated laundry room, separate utility space, and ample storage. Upstairs, the second floor boasts an open-concept living and dining area, enhanced by abundant natural light and laminate flooring throughout. The living space opens onto a cozy balcony, ideal for enjoying your morning coffee or relaxing at the end of the day. The modern kitchen is equipped with stainless steel appliances, a double sink, a breakfast bar, and a separate pantry, offering plenty of storage and preparation space. The bedrooms are carpeted for added warmth and comfort, with the primary bedroom featuring a generous walk-in closet. This townhome requires minimal outdoor upkeep, as there is no backyard to maintain, only a small front lawn and a covered porch. Residents benefit from proximity to recreation, shopping, restaurants, public transit, and parks, making it an excellent choice for convenient and comfortable living. (id:19720)
RE/MAX Hallmark Realty Group
901 - 75 Albert Street
Ottawa, Ontario
Located in the heart of Ottawa's busy downtown business district, the Fuller Building provides a comfortable environment for the modern executive. The Building offers distinguished corporate surroundings. Its proximity to major business and government complexes and the Provincial Courthouse, and its location on a main transit route and the LRT makes this Building convenient for both Tenant and client alike. This office unit has a total of 997 sq. ft. The present tenant is flexible and looking to sub-lease all the square footage, part of the square footage or share the space. The unit consists of reception desk, conference room, kitchenette, 2 private offices and other office area. (id:19720)
Royal LePage Team Realty
00 Dalhousie 4th Conc B Road
Lanark Highlands, Ontario
Escape to your secluded sanctuary of 98 acres zoned Limited-Service Residential ideal for a Homestead or envoy with the family for endless memories. You can drive to the front door with your SUV in the summertime via the unopened road allowance. This haven boasts a year-round hunting camp, complete with a cozy wood-burning stove and furnished cabin, offering respite from the modern world. Embrace sustainability with a solar power system, rainwater collection, and a dug well, while staying connected with available wireless internet if required. Surrounded by diverse mature trees and abundant wildlife, it's a nature lover's dream. Additionally, an extra camper and storage trailer are included for your equipment and toys. Contact me for details. No Trespassing, must be accompanied by a realtor for land viewing. Don't miss your chance to own this unique piece of paradise. (id:19720)
Realty Executives Plus Ltd.
10 Lakepointe Drive
Ottawa, Ontario
Ideally situated in the vibrant Avalon community, this bright and spacious end-unit condo offers the perfect blend of comfort, convenience, and style. Just steps from the picturesque and locally renowned Aquaview Pond, this home is within easy walking distance of parks, great schools, grocery stores, shops, and transit- making it a truly unbeatable location. Step inside to a spacious, sun-filled layout designed for modern living. The large, eat-in kitchen features solid wood cabinetry, ample counter space, a bonus pantry, gleaming appliances, and a convenient breakfast bar perfect for casual dining or morning coffee.Gorgeous hardwood floors flow throughout the open-concept main level, enhancing the natural light that pours into the combined living and dining areas - an ideal setup for both entertaining and relaxing. A stylish powder room is thoughtfully tucked away for added privacy. Downstairs, you'll find two generously sized bedrooms, each with its own ensuite bathroom. The guest bedroom boasts a large closet and access to a well-appointed 3-piece bath, while the primary suite features a full wall of closet space and its own private ensuite, easily accommodating a full-size bedroom set. A dedicated laundry area and additional storage closet complete the lower level for added convenience. Enjoy the outdoors from your private balcony, which leads down to your very own yard space - a rare and welcome bonus for condo living. This beautifully maintained home has been freshly painted and features a newer furnace and air conditioner, offering peace of mind for years to come. Whether you're a first-time buyer, down-sizer, or savvy investor, this move-in ready condo is a must-see. (id:19720)
RE/MAX Hallmark Pilon Group Realty
381 Gerry Lalonde Drive
Ottawa, Ontario
Welcome to 381 Gerry Lalonde Dr, located in the highly sought after Avalon West community of Orléans. Step inside this beautifully designed home where style & comfort come together seamlessly. The main level features high-end laminate flooring throughout & a versatile dining room that flows into the open-concept living space. The kitchen is a true showstopper, complete w/quartz countertops, breakfast bar for casual dining & sleek stainless steel appliances. Overlooking the inviting living room with its cozy gas fireplace, this layout is perfect for both entertaining & everyday family life. Upstairs, youll find a spacious primary suite w/ walk-in closet & private ensuite featuring a modern glass shower. 2 additional well-sized bedrooms & a full bathroom provide plenty of space for family, guests or home office. The finished LL adds even more functionality w/ generous recreation room & a dedicated laundry area, giving you the flexibility to create a home theatre, gym or play space. Step outside to your fully fenced backyard, complete w/ large interlock patio & situated on a premium lot. Whether its summer BBQs, family gatherings or simply unwinding after a long day, this outdoor space is designed to be enjoyed. Avalon West is one of Orléans' most popular & fast-growing neighbourhoods, known for its modern homes, family-friendly atmosphere and excellent amenities. You'll be just steps from parks, walking trails and top-rated schools, making it an ideal choice for families. Shopping, dining & everyday conveniences are right around the corner, while recreation centres, transit options & easy access to major roadways ensure you're always well-connected. With a strong sense of community & plenty of green spaces, Avalon West offers the perfect balance of suburban comfort & city convenience. This move-in ready home combines modern finishes with a family-friendly layout, all in a vibrant community that continues to grow & thrive. (id:19720)
RE/MAX Hallmark Pilon Group Realty
948 Kilbirnie Drive
Ottawa, Ontario
Come to see this cozy 2 storey townhome features 3 bedrooms and 2.5 baths, gorgeous hardwood floors throughout the main level living area, open concept living/dining room and a beautiful kitchen. Large master bedroom with En-suite and a walk in closet. Two good sized Bedrooms with main bathroom. Basement is finished with family room with plenty of storage space. A perfect fit for young couples, growing families or retirees. Enjoy the proximity to schools, recreational facilities, public transit and more! Fenced in backyard for your peace of mind. Washer and dryer in their own room on the 2nd floor. This is a must see! (id:19720)
Coldwell Banker Sarazen Realty
716 - 560 Rideau Street
Ottawa, Ontario
Enjoy convenient living in a quaint part of downtown with this nearly new, stunning one-bedroom condo. Boasting premium finishes and built-in stainless steel appliances, this unit offers both comfort and style. Enjoy a southern exposure with natural light flooding through floor-to-ceiling windows, a 3-piece bath with a glass shower, and a private balcony with breathtaking city views. Plus, convenience is at your fingertips with an in-unit washer and dryer. The building's amenities include a luxury pool with incredible views, a fully equipped gym, business center, and common room for relaxation. Internet is included in the condo fees, adding extra value and ease. Located within walking distance to Strathcona Park, uOttawa, Loblaws, the Rideau River, and the ByWard Market; this condo offers the best of downtown living. With a wide range of restaurants, cafes, shopping, and public transportation nearby, everything you need is just steps away. This is the perfect downtown location for those seeking a practical lifestyle. Schedule your viewing today! (id:19720)
Royal LePage Integrity Realty
40 Adelaide Street
Ottawa, Ontario
Prime location in the heart of Landsdowne and the Glebe! This lovely detached 3-bedroom home is bright and filled with character but with modern conveniences. From the moment you walk up to this home, you will feel instantly charmed. Sit on the covered front porch and have a morning cup of coffee or an evening glass of wine. Throughout this lovely character filled home, you will notice gleaming hardwood flooring, high ceilings and high baseboards. The naturally bright kitchen has been tastefully renovated with newer cabinets, quartz counters and stainless-steel appliances. The second level has 3 good size bedrooms, laundry and a full bath. Entertain or relax in the beautiful backyard private oasis which has a patio, flowers, trees and shrubs! Parking for 2 cars and a convenient storage shed. Walk to Landsdowne, the Rideau Canal, Bank Street shops and Bistros. $3,850 plus utilitilies. Minimum 12 month lease, however longer term lease welcomed. Credit and Reference Check required. Available immediately or flexible. (id:19720)
Engel & Volkers Ottawa
2092 Legrand Crescent
Ottawa, Ontario
Welcome to 2092 Legrand Crescenta beautifully renovated home that perfectly blends modern elegance with everyday comfort in a quiet, family-friendly neighborhood. With loads of surrounding amenities, parks, schools and public transportation steps away. Over the past three years, this residence has undergone a complete transformation, with every detail thoughtfully updated to reflect contemporary design and function. Freshly laid interlock covers the front walk way before you step inside to discover fully renovated interiors featuring a brand-new kitchen with top end appliances, updated bathrooms with modern finishes, and fresh flooring throughout. The main living spaces showcase rich, light-colored pine hardwood flooring that flows seamlessly from the dining area into the living room, creating a warm, inviting atmosphere. The natural grain and soft knots of the pine lend character and charm to the open-concept layout. In addition to its stylish interiors, the home offers numerous modern upgrades, including new siding, energy-efficient windows, and a recently installed roof improvements that not only enhance curb appeal but also contribute to long-term comfort and efficiency. Outside, the spacious backyard is fully fenced and thoughtfully designed for relaxation and entertainment. A generous deck and a charming gazebo provide the perfect backdrop for hosting gatherings or enjoying peaceful evenings outdoors. This move-in-ready property is a rare find, offering a combination of quality craftsmanship, modern amenities, and timeless style. (id:19720)
Exp Realty
1659 Toulouse Crescent
Ottawa, Ontario
This thoughtfully designed 4-bedroom home strikes the perfect balance between shared living and private retreat ideal for multi-generational or blended families. With timeless curb appeal, a generous driveway, and an insulated, heated garage, it offers both practicality and style. Inside, gleaming hardwood floors flow through a spacious open-concept layout that effortlessly connects the main living, dining, and kitchen area creating a warm and inviting space for everyday living and entertaining. A sunlit upper loft, complete with a cozy gas fireplace and hardwood flooring, provides a versatile bonus area perfect as a playroom, study nook, or a relaxing family lounge.The primary bedroom features ample closet space and a peaceful ambiance, while the additional bedrooms offer flexibility for kids, guests, or home offices.One of the homes standout features is the fully finished basement in-law suite, complete with its own private entrance, full kitchen, comfortable living area, bedroom, and bathroom, which is an ideal setup for extended family, adult children, or a live-in caregiver.Step outside to a beautifully maintained backyard oasis, where a large composite deck and built-in hot tub invite you to unwind, entertain, or enjoy quiet evenings under the stars.Located close to parks, schools, public transit, and everyday amenities, this home is perfectly suited for every stage of life. (id:19720)
Royal LePage Integrity Realty
652 Netley Circle
Ottawa, Ontario
Stunning 4-Bedroom, 4-Bath Tamarack Home located on a Peaceful Crescent! Beautifully appointed Lancaster model home located on a premium oversized 50' x 122' lot. Nestled on a unique crescent with upscale executive detached homes, this residence offers a perfect blend of luxury and comfort. The open-concept main level features 9' to 18' vaulted ceilings, creating a spacious & airy atmosphere throughout. The home has been thoughtfully extended at the back, making it an entertainer's dream. Carefully designed to maximize both indoor & outdoor living. Upgraded hardwood & tile flooring grace the main level, while custom California shutters & potlights add an elegant touch. The family room is a standout, showcasing vaulted ceilings & a cozy gas fireplace. Adjacent to the family room, an elegant dining & living room are ideal for hosting guests. The custom eat-in kitchen features a full wall of additional cabinetry, granitecounters, a gas stove, Blanco large sink, an expansive island & patio doors leading to the backyard. The extra-wide stairs lead you to a bright loft space, perfect for an office, music area or a cozy reading nook. The spacious primary bedroom features double entrance doors, two closets & a luxurious ensuite with separate shower & soaker tub. 3 additional generously-sized bedrooms & a full bath complete the upper level. The professionally finished basement offers a huge recreation room, wet bar, full bath, den/office & walk-in closet or storage room. Conveniently located main level laundry/mud room features upper cabinet storage, a stainless steel laundry tub & direct access to the backyard. Private, fully fenced yard is extensively landscaped with mature trees for privacy. The large patio area with stone pavers & a gas firepit is perfect for outdoor entertaining, while the surrounding gardens offer a peaceful retreat. 20' x 20' garage. Located close to parks, the Findlay Creek Boardwalk, schools,shopping, transit & more. 24 hrs irrevocable on offers. (id:19720)
Marilyn Wilson Dream Properties Inc.
300 Sylvie Terrace
Ottawa, Ontario
Bright, Spacious and Ready for a LARGE family! You'll LOVE this Prime Orleans Location! Welcome to this well maintained 4+1 bedroom home ideally situated in one of Orleans most desirable neighbourhoods. Just minutes from Place d'Orléans, Place Centrum, schools, restaurants, and the Shenkman Arts Centre. Nature lovers will appreciate being just around the corner from a large park featuring skating, volleyball, tobogganing hills, and ample green space to enjoy year-round. Standout Features You'll Love: Brand New Furnace, A/C & Humidifier (2024) Stunning Modern Kitchen Renovation (2022) with Quartz counters, soft-close drawers, pots & pans storage, pull-outs, stylish lighting & more, New Washer & Dryer (2024) Many Updated Windows (2015-2017), Hardwood & Laminate Flooring, Beautifully Renovated En suite Bath, Keyless Entry + Newer Siding (2019). The heart of the home is the bright, open-concept kitchen overlooking a sunken family room with a wood-burning fireplace perfect for cozy evenings. Step outside to the large, fully fenced backyard featuring perennial gardens and vegetable beds, ready for your green thumb. Bonus: Fully Finished Basement! The lower level offers in-law suite potential with a spacious rec room, office, powder room, laundry, and ample storage. This home truly has it all: space, upgrades, location, and lifestyle. Don't miss your opportunity to make it all yours! (id:19720)
RE/MAX Affiliates Realty Ltd.
407 - 195 Besserer Street
Ottawa, Ontario
This is your chance to step in to home ownership at the very heart of the Byward Market! This 1 bed, 1 bath unit is open concept, modern, and located steps from everything you'll ever need. It doesn't get more turnkey or affordable than this. Book your showing today! (id:19720)
Real Broker Ontario Ltd.
150 Maclarens Side Road
Ottawa, Ontario
Your Dream Home Awaits- Modern Luxury Meets Country Charm! Discover your Private Oasis in this NEW 2023, Custom-Built detached home on a sprawling 1.996-Acre Treed lot w/3586 SF AG! Long driveway leads to an Oversized HEATED THREE CAR Garage, while the striking wood exterior & Modern Black Windows frame a charming wrap-around porch. Step inside the Grand Entrance w/19ft Ceilings, flowing into rooms w/10ft Ceilings & 9ft doors throughout the main flr. Enjoy the warmth of 3/4" Engineered Oak Flooring w/Gradient In-Flr Heating. A convenient main-flr DEN & GUEST SUITE fts a modern 3PC Bath w/Custom Quartz Vanity & stylish black & grey tiling. The heart of the home is the stunning Open-Concept Kitchen, Liv Rm & Din Rm, bathed in natural light & overlooking your Private Treed Backyard. The White Kitchen boasts Modern Black Quartz Counters, lg island w/Break Bar, Floating Wood Shelves & SS Appliances including a 6-burner Gas Stove & Oversized WALK-IN PANTRY! A powder room & garage access are conveniently located off the kitchen. Patio doors lead from the Spacious Din Rm to a back Deck (2025), inviting you to your private treed oasis w/ample room for play & a cozy Firepit. An elegant Oak Staircase leads to the 2nd floor w/9ft Ceilings & Engineered Oak Fls that flows into the Primary Bedroom w/Luxury 5PC Ensuite. Indulge in the custom Double Vanity w/Quartz, a Standalone Black Tub & an Upgraded 6' x 4' shower w/ 24 x 24 tiles, double shower heads & bench. Huge WIC w/custom shelving completes this luxurious retreat. The second floor also offers a dream Laundry Rm, two more spacious Bedrooms w/Built-Ins & a versatile BONUS Family Rm (or extra bedroom/office/gym) w/Full Bath & Storage. Heated 3 Car Garage w/Radiant Flr Heating- (on own thermostat) & Insulated Garage Doors. Country Living w/Exclusive Access to a Private Beach in Maclarens Landing (approx. $50/family). This home truly has it all! 24HR IRREVOCABLE ON ALL OFFERS (id:19720)
RE/MAX Affiliates Realty Ltd.
74 Decaria Boulevard
Perth, Ontario
Nestled in one of Perth's most sought-after communities, this impeccably maintained bungalow offers comfort, charm, and convenience in equal measure. The fully fenced backyard is a true outdoor retreat, featuring an irrigation system, a covered patio, vibrant gardens, and a cozy sitting area ideal for enjoying warm summer days and tranquil evenings. Inside, the home is move-in ready with thoughtful updates throughout, including a whole-home generator for added peace of mind. Step into a spacious living and dining area that leads into a well-appointed kitchen, which overlooks a bright and inviting sunroom perfect for relaxing or entertaining. With three generous bedrooms and three beautifully updated bathrooms, there's ample space for family, guests, or a home office setup. Located within walking distance to everything Perth has to offer, this is a rare opportunity you wont want to miss! (id:19720)
RE/MAX Affiliates Realty Ltd.
7 - 325 Elite Private
Ottawa, Ontario
This spacious and versatile 2-bedroom condo offers a rare loft-style design with multiple living spaces, perfect for today's flexible lifestyle. Bright and airy, the main level features an open-concept kitchen, dining, and living area with oversized windows that fill the space with natural light. The open loft design adds character and provides a wonderful vantage point that overlooks the lower level. Convenient in-unit laundry is also located on this floor. Downstairs, you'll find a second living room ideal for a family room, media space, or home office, along with two comfortable bedrooms and a full bathroom. This level also offers plenty of storage, ensuring functionality meets style. The thoughtful floor plan creates a natural separation between entertaining and private spaces, making it both practical and inviting. With one parking space and low-maintenance condo living, this home is ideal for first-time buyers, professionals, or those looking to downsize without compromise. Nestled in the desirable community of Barrhaven, you're just minutes from schools, shopping, restaurants, parks, and public transit, providing both convenience and lifestyle at your doorstep. (id:19720)
RE/MAX Hallmark Realty Group
80 Dagmar Avenue
Ottawa, Ontario
Welcome to this beautiful semi-detached home, built in 2020 by the award-winning Art & Stone Group. Nestled on a quiet, family-friendly street just moments from the heart of Beechwood village, this thoughtfully designed 3-storey home offers the perfect blend of modern style, comfort, and functionality. Inside, you'll find four spacious bedrooms, all with large closets, three full bathrooms, and 9-foot ceilings on both the main floor and in the fully finished basement. The heart of the home is the custom-designed kitchen by Handwerk, featuring high-end finishes and quartz countertops, all complemented by gorgeous wide plank maple flooring that brings a warm, Scandinavian-inspired feel to the space. At the back of the main floor, wall-to-wall windows fill the open-concept living and dining area with natural light, creating a bright and welcoming atmosphere. Step outside to your private, fully landscaped and fenced backyard, a perfect retreat for relaxing or entertaining. Upstairs, you will find two more full bathrooms, a convenient laundry room, and a flex loft area, ideal for creating your own reading nook and library, workspace, play room, or even yoga studio. The possibilities are endless! Every bathroom features custom wood vanities and thoughtful details that elevate the home's overall design. This is a rare opportunity to own a stylish, move-in-ready home near great school catchments, transportation, close to downtown and Global affairs, grocery stores, restaurants and so much more. Vanier is the place to be! Come take a look you just might fall in love. (id:19720)
Royal LePage Performance Realty
210 - 12 Thomas Street S
Arnprior, Ontario
Welcome to Trailside Apartments! Located at 12 Thomas Street South, Arnprior. Discover this newly constructed building featuring 1 and 2-bedroom units. Each unit boasts: Large windows that fill the space with natural light, Open-concept living areas, Modern finishes, New stainless steel appliances, In-suite laundry, Air conditioning, and a designated parking spot. Nestled on a quiet cul-de-sac on the Madawaska River and Algonquin Trail. The building offers privacy while remaining conveniently close to numerous local amenities, including the hospital, Nick Smith Centre, library, restaurants, parks, grocery stores, and just a short walk to downtown Arnprior. Schedule a showing to experience the stunning units and the surrounding natural beauty! Note: Photos of units display various layout options available for 1-bedroom units. *Some photos with furnishings are *virtually staged.* ***TWO(2) months free on a 14-month lease term for a limited time - contact to find out about requirements* (id:19720)
RE/MAX Absolute Realty Inc.
59 Leacock Drive
Ottawa, Ontario
Welcome to 59 Leacock Drive, a beautifully maintained single family home located in a quiet, established neighbourhood in the heart of Kanata. This spacious two-storey property offers exceptional living space inside and out, perfect for growing families and those who love to entertain. The main floor features rich hardwood flooring, creating a warm and inviting atmosphere. The bright living room includes a cozy fireplace and flows seamlessly into the formal dining room, ideal for hosting family gatherings. A large kitchen sits at the heart of the home, complete with a center island, ample counter space, and a sunny eat-in breakfast area. Just off the kitchen, a sunroom offers the perfect spot to relax while enjoying views of the large in-ground pool and private backyard. A dedicated main-floor office provides a quiet workspace, ideal for remote work or study. Upstairs, the generous primary bedroom includes a private ensuite bathroom, while three additional large bedrooms offer plenty of space for family or guests. A well-appointed four-piece main bathroom completes the upper level. The fully finished basement adds even more versatility with a spacious fifth bedroom featuring a walk-in closet, a large recreation room with ample storage space. Additional highlights include a double car garage, mature landscaping, and a prime location close to top-rated schools, parks, shopping, trails, and public transit. (id:19720)
Royal LePage Performance Realty
Exit Excel Realty
926 Brian Good Avenue
Ottawa, Ontario
Welcome to the 2130 sqf. Richcraft Hudson, a luxury home built on a premium lot directly facing the park offering rare views and added privacy. Step into a bright open-concept living and dining area, complete with pot lights, hardwood floors, and a gas fireplace that brings warmth and elegance.The upgraded kitchen is a chefs dream featuring granite countertops, a walk-in pantry, and a canopy-style chimney hood fan ideal for both entertaining and daily living.Upstairs, the spacious primary suite offers a private retreat with double walk-in closets and a luxury en-suite bathroom. Two additional bedrooms, a full bathroom, and a second-floor laundry room offer a perfect blend of comfort and function. Conveniently located near schools, shopping, and top restaurants, this move-in-ready home comes with all major upgrades complete.. Additional upgrades include: Upgraded staircase, New kitchen and laundry appliances, Remote garage opener, Professionally enhanced exterior landscaping (id:19720)
Exp Realty
553 Lakeridge Drive
Ottawa, Ontario
Beautiful luxurious home in prime location, resting on a premium lot! Newly renovated with upgrades in kitchen (countertops and cabinets), appliances and new upgraded furnace. Spacious bedrooms and bathrooms. Access to ground level to bar-b-q and enjoy outdoors. Comes with 2 parking spaces. (id:19720)
Grape Vine Realty Inc.


