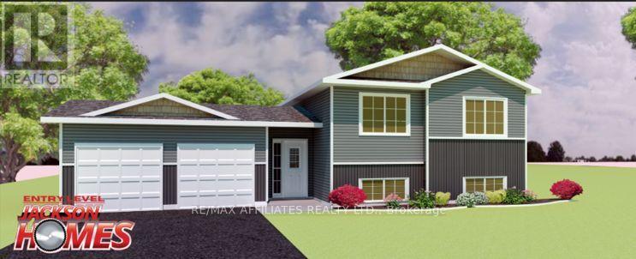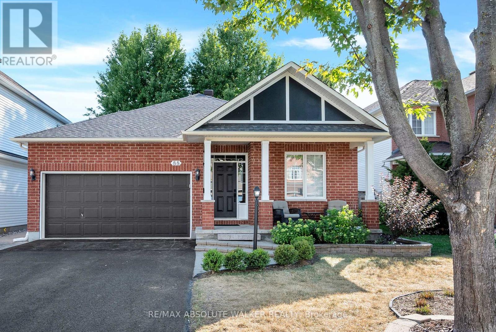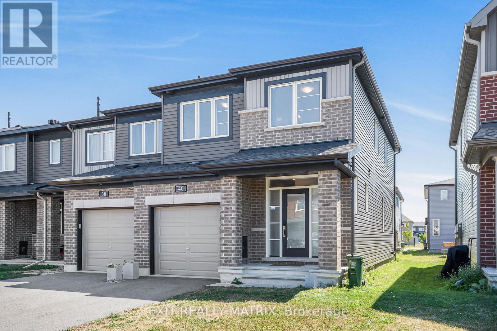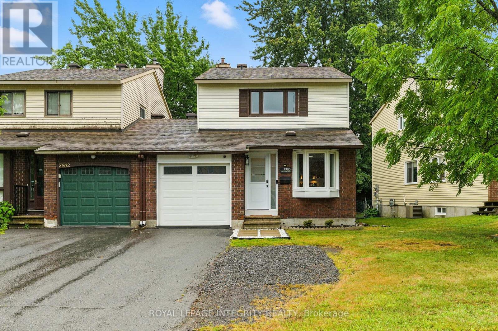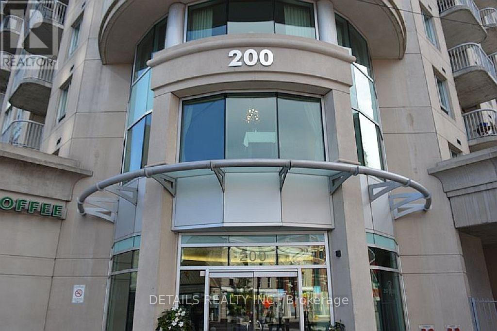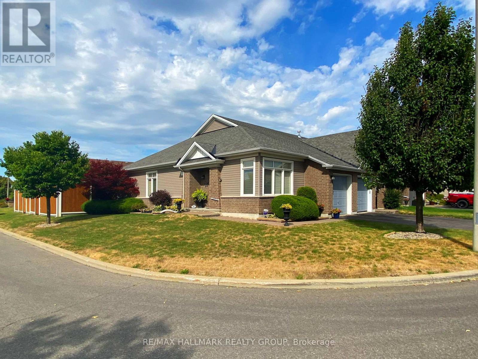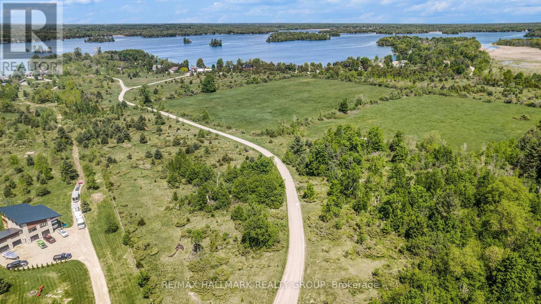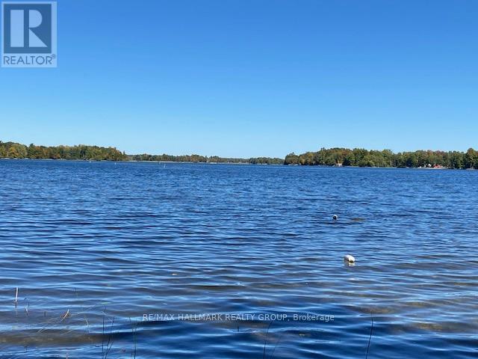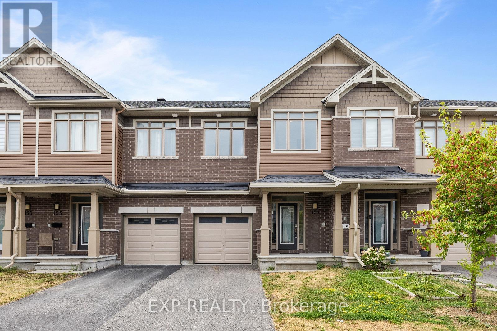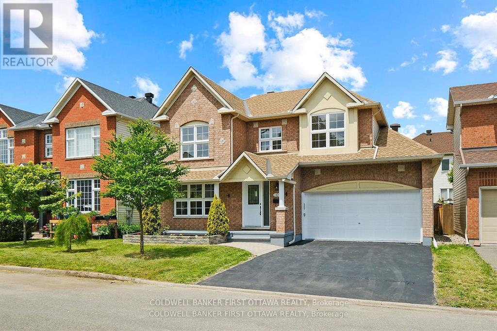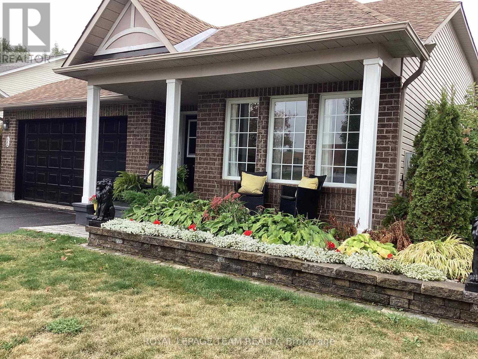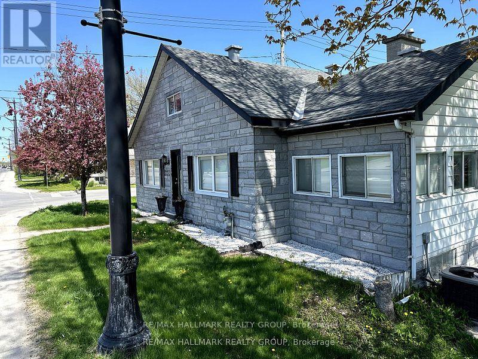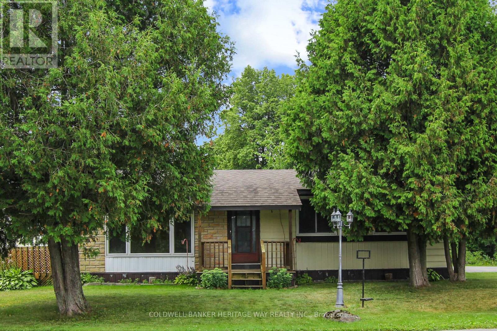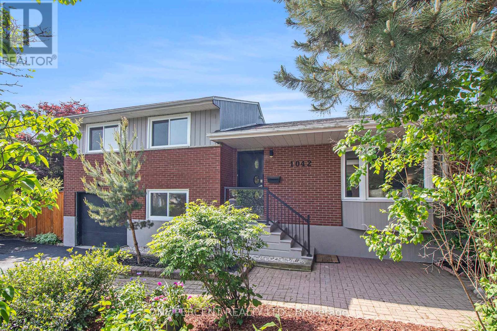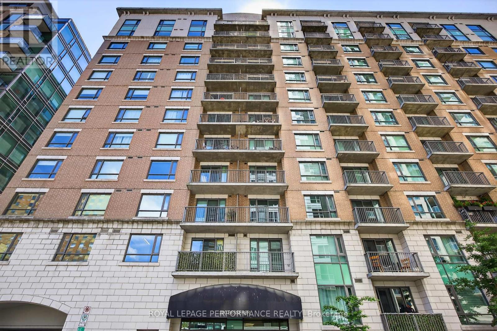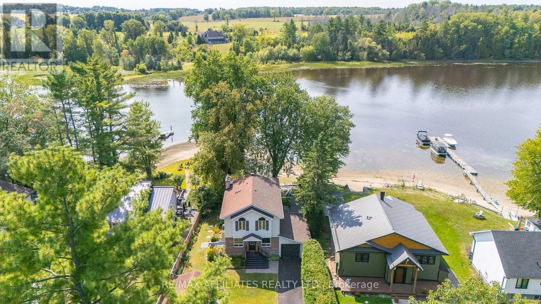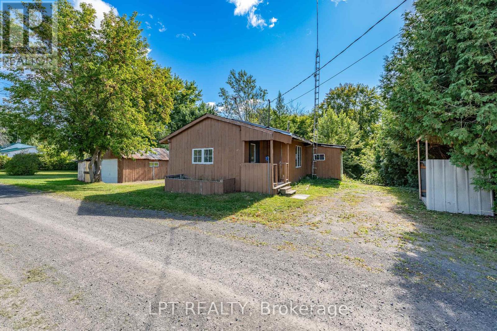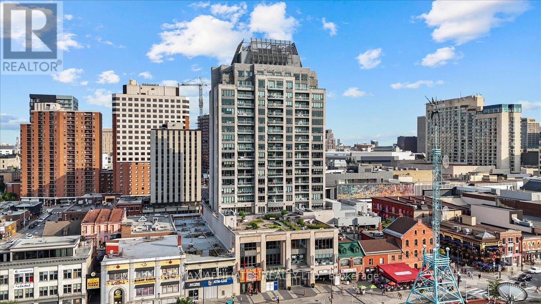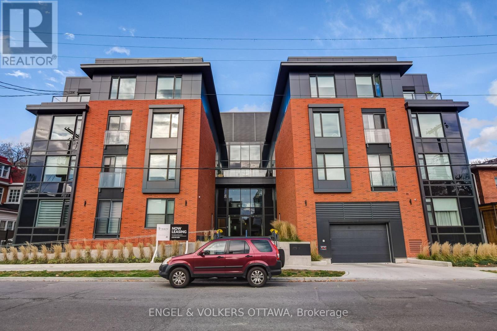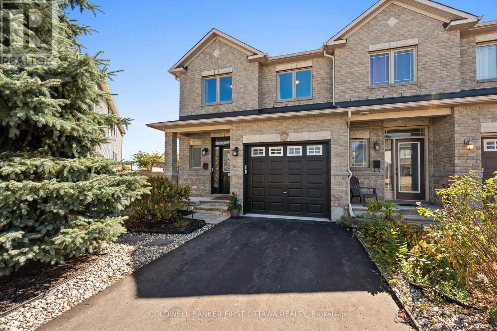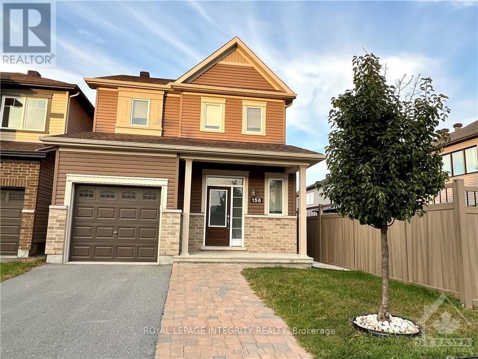Ottawa Listings
Lot 131 Ramsay Con 3c Road
Mississippi Mills, Ontario
*This house/building is not built or is under construction. Images of a similar model are provided* Top Selling Jackson Homes Entry Pinehouse model with 3 bedrooms, 2 baths and split entryway to be built on stunning 3 acre, partially treed lot just minutes from Perth and Carleton Place, and under 40 minutes to Kanata, with an easy commute to the city. Enjoy the open concept design in living/dining/kitchen area with customcabinets from Laurysen Kitchens. Generous bedrooms, with the Primary featuring a full 4pc Ensuite with one piece tub. Vinyl tile flooring in baths and entry. Large entry/foyer with inside garage entry, and door to the backyard leading to a privet ground level deck. Attached double cargarage (20x 20). The lower level awaits your own personal design ideas for future living space, includes drywall and 1 coat of mud. The Buyer can choose all their own custom finshing with the builders own design team. All on a full ICF foundation! Also includes : 9ft ceilings in basement!! (id:19720)
RE/MAX Affiliates Realty Ltd.
88 Maple Stand Way
Ottawa, Ontario
Welcome to 88 Maple Stand Way, a thoughtfully designed open-concept bungalow in a prime Ottawa location. This home features an inviting, convenient layout with a bright living room, a dining room and a well-appointed kitchen complete with an island, a pantry, and a breakfast area. Perfect for entertaining or everyday living, the seamless flow between spaces makes this home both functional and welcoming. The primary suite offers a spacious retreat with a walk-in closet and spa-like ensuite including dual sinks, a Roman tub, and a separate shower. A versatile second bedroom or den is located at the front of the home, alongside a full bathroom, ideal for guests, a home office, or family. Laundry is located on the main floor and has direct access to the double garage. Set in a friendly Ottawa neighbourhood, this property is close to schools, parks, shopping, recreation centres, and transit, making it an excellent choice for downsizers, young families, or professionals seeking comfort and practicality in one home. (id:19720)
RE/MAX Absolute Walker Realty
40 Damselfish Walk
Ottawa, Ontario
This upgraded End-Unit Executive Townhome in Avalon West offers over 2,000 sq. ft. of living space. With a flexible move-in date available anytime between October and December, the home features 4 bedrooms and 3 bathrooms. The open-concept main floor includes an upgraded kitchen with a large island, breakfast area, and plenty of space to move around. The bright living and dining areas are filled with natural light, while the finished basement provides additional versatility. A private garage is also included. Upstairs, the spacious primary suite offers a walk-in closet and a luxurious ensuite. As an end unit, the property benefits from extra windows, creating a bright and inviting atmosphere throughout. Ideally located, the home is just steps from OC Transpo bus stops and only minutes from Sobeys, Starbucks, Walmart, gyms, restaurants, schools, daycare, family-friendly parks and more. (id:19720)
Exit Realty Matrix
4134 Wolfe Point Way
Ottawa, Ontario
Room to breathe, space to grow! This large 4-bedroom home comes with a main floor office perfect for remote work, creative projects, or just extra flex space. The kitchen has a smart layout, tons of storage, and a sun-filled eat-in area that flows right into the oversized family room with a cozy fireplace. Fresh updates throughout new paint, lighting, kitchen flooring, and plush carpet on the main level make everything feel crisp and move-in ready. Cathedral ceilings are stunning. Outside you're sitting on a premium, irregular lot, no rear Neighbours. It is so nice for when you are sitting on the deck and all you see is trees. With 29.91 ft frontage, depths of 159.41 ft and 112.44 ft, and a wide 83.34 ft across the back, this lot gives you space to play, garden, or just kick back. Roof 2014, A/C 2022, Furnace 1998, 48 Hour irrevocable on all offers. Some photos are virtually staged. (id:19720)
Right At Home Realty
7900 Decarie Drive
Ottawa, Ontario
A rare find in Convent Glen, this beautifully maintained home, only attached by the garage, feels like a detached property while showcasing thoughtful upgrades, pride of ownership, and a location that offers everyday convenience, just minutes from the future LRT station and schools.The main living area is bright and inviting, with new luxury vinyl plank flooring and large windows that fill the space with natural light. The dining area features a contemporary light fixture and flows seamlessly into the living room with a cozy fireplace and patio doors leading to the fenced backyard with a freshly painted deck, surrounded by tall trees for added privacy. Create your own private oasis to enjoy summer lounge, family gatherings, or quiet relaxation.The modern kitchen offers new cabinets, backsplash, sink, and stainless steel appliances, providing a functional and stylish space for everyday cooking, with the eating area by the bay window filled with natural light streaming in.Upstairs features three spacious bedrooms, including a primary with its own 3-piece en-suite, plus fully updated bathrooms with new vanities, flooring, lighting, and mirrors.The lower level has been newly finished with a drop ceiling, fresh paint, baseboards, and modern lighting, offering incredible versatility as a home office, rec room, or play space to fit your lifestyle needs.Additional upgrades include a new basement exterior door, all new interior doors, smart plugs, exterior painting, and more!Set in a family-friendly neighbourhood, this home is steps from parks, the Ottawa River, NCC trails, shops, restaurants, Highway 417, and just minutes to the future LRT station. Ideal for first-time buyers or downsizers, this stylish, functional, move-in ready home invites you to create the lifestyle you've been dreaming of. (id:19720)
Royal LePage Integrity Realty
1207 - 200 Rideau Street Se
Ottawa, Ontario
Great central location walking distance to University of Ottawa, the Byward Market, Rideau Centre, Parliament, restaurants, and more. This 1 bedroom, 1 bath open concept apartment has hardwood floors, breakfast bar, in-unit laundry, and living room that provides access to the balcony with beautiful city view and is flooded with natural light. Enjoy condo amenities including: 24 hours concierge service, Party room, Gym, indoor pool, sauna & landscaped terraces, BBQ. Storage Locker included. Underground parking available after Jan 1, 2026 for an additional $200/month (id:19720)
Details Realty Inc.
325 Farincourt Crescent
Ottawa, Ontario
Welcome to 325 Farincourt Crescent, one of the sought-after 'Bungalows of Chaperal', nestled in a luxurious adult lifestyle community. Built by Tamarack, this beautiful end-unit home offers an adult-focused floor plan designed for comfort and convenience in a quiet, welcoming neighbourhood. From the front patio walkway, youre greeted by an inviting covered verandah that sets the tone for the warmth inside. The main level features 9' ceilings, hardwood and tile flooring, and an open-concept living space filled with natural light from a wall of windows & patio door walk out to the backyard plus an additional window in the dining area. The kitchen is the highlight of the home, featuring a center breakfast island, backsplash, pantry, pot lights, and included appliances and stools. At the front of the home, a bright and versatile den offers the perfect space for an office or guestroom. The spacious primary bedroom includes a walk-in closet and a 3-piece ensuite with an updated walk-in shower, while a must-have main-floor laundry/mudroom with inside garage access completes the level. The fully finished lower level extends your living space with a generous recreation room featuring an electric fireplace, a second bedroom with a large window and walk-in closet, a 4-piece bath, and ample storage. Outside, the fenced backyard is beautifully landscaped with a patio, gardens and garden shed, ideal for low-maintenance outdoor enjoyment. Living here means more than just a home-it's a lifestyle. With an annual association fee of only $415, you'll enjoy access to the vibrant clubhouse/recreational center with a heated in-ground pool and activities for this Adult Living Community. Some photos virtually staged. (id:19720)
RE/MAX Hallmark Realty Group
Lot 28 R13 Road
Rideau Lakes, Ontario
71.60 Acres of prime farmland with a total of 210 feet of waterfront on Big Rideau Lake. Sprawling open pasture and a mature forested area - fields currently used for hay. Originally part of the original Moran Farm dating back to the 1870's. Calling all hobby farmers and horse lovers. This is the one you have been waiting for! Spectacular setting to build a family compound or ranch. Zoning permits many uses. One of the last remaining farms on the Big Rideau. Property runs on both sides of R13 with gated access to R12. Many development opportunities exist. Includes two small islands on Davidson Bay. Wildlife in abundance. Only 15 minutes to historic Perth and Smiths Falls. Ottawa and Kingston are just over an hour away. 3.5 hours to TO. Part of the Rideau Canal system - boat to Ottawa, Kingston, Montreal and Toronto. A world UNESCO Heritage Site. (id:19720)
RE/MAX Hallmark Realty Group
Part 1 R13 Road
Rideau Lakes, Ontario
Big Rideau Lake building lot on 1.29 acres of beautiful land. 256 of natural shoreline with a large sandy beach area. Fronts onto crystal clear Davidson Bay with direct access to the main channel. The waterfront features a hard sandy bottom & weed free enjoyment. This lot is boat launch ready now! Approved buildable envelope for up to 5000 sq ft (2 storey) with a detached triple car garage. Build big, build small, build now or build later - the choice is yours. Call your preferred builder or architect now. This lot enjoys all day sun and has year round access. Many fruit trees and wildlife is in abundance. Centrally located - minutes from the hamlet of Rideau. Heritage Perth and Smiths Falls are just 15 minutes away. Just over an hours drive to Ottawa and Kingston. Big Rideau Lake is a World UNESCO heritage site and part of the Rideau Canal system. Boat to Ottawa, Kingston, Toronto and Montreal. Seeing is believing. Incredible opportunity to get onto this premier Ontario Lake. (id:19720)
RE/MAX Hallmark Realty Group
157 Overberg Way
Ottawa, Ontario
PREPARE TO FALL IN LOVE with this 2018-built, meticulously maintained townhome located in the sought-after Trailwest community of Kanata/Stittsville. Featuring 3 spacious bedrooms, 3 bathrooms, and a fully finished basement, this home offers the perfect blend of modern style, comfort, and functionality. The bright and open-concept main floor showcases quality hardwood flooring, oversized transom windows, and a warm, inviting layout filled with natural light, with dedicated dining and living areas alongside a stylish kitchen complete with extended cabinetry. Upstairs, the expansive primary suite boasts a walk-in closet and private ensuite, while two additional bedrooms and a full bathroom provide plenty of space for family or guests. The fully finished lower level offers additional living space ideal for a family room, home office, or recreation area. Perfectly situated, this home is just a 2-minute drive to Fernbank Walmart, plazas, shopping, amenities, and public transit, making it an ideal choice for both convenience and lifestyle. (id:19720)
Exp Realty
107 Columbia Avenue
Ottawa, Ontario
OPEN HOUSE SUNDAY 28 SEPTEMBER 2:00 P.M.-4:00 P.M. Welcome to 107 Columbia Avenue!!! Located just Steps away from Public Transit, Walking Distance to Shopping and Close to Schools!! This Updated Bright Move-In-Ready Freshly Painted Single Family Home that Offers 4 Spacious Bedrooms, 3.5 Bathrooms. The Moment you enter the Main Level, You'll be Welcomed to the Sunny Living/Dining Area that would Lead you to another Part of this well Laid out Main Floor to the Private Family Room with a Fireplace which is Connected to a well Designed Kitchen Offering an Eat-In Area and an Island. The 2nd Floor Offers a Spacious Primary Bedroom with a 4 piece Ensuite and Spacious Walk-In Closet, 3 Generous Size Bedrooms and a Full Bathroom. New Quartz Countertops, Sink, Faucet and Backsplash in the Functional Kitchen. New Luxury Vinyl Flooring on the 2nd Level and New Carpet on the Stairs. Fully Finished Basement with a potential for an In-Law offering Kitchen and Full Bathroom. New Fence in the Landscaped Backyard. New Washer and Dryer. NEW HEAT PUMP August 2025!!!!! Some pictures are virtually staged. (id:19720)
Coldwell Banker First Ottawa Realty
60 Harold Street
Mississippi Mills, Ontario
As they say LOCATION LOCATION LOCATION!! A peaceful residential street guides you to this special home. From the front veranda you will enjoy the open space and the school across the street. Inside you are greeted by a large, welcoming foyer with tile floors and a DCC. An impressive 2 bedroom 2 bathroom bungalow. Soaring vaulted ceilings. Open concept kitchen with a centre island and a generous supply of cupboards and counter space, sun filled eating area and a family room with a gas fireplace. From the eating area you have patio doors to the back deck, above ground pool and a gazebo with shade blinds and backing onto open space!!! Kitchen with granite counters and both the kitchen and eating area have tile floors. The family room and formal dining room have hard wood floors. The primary bedroom has two sets of closets, vaulted ceilings and a recently renovated ensuite with an easy access shower. Handy main floor laundry. Full unspoiled basement with two large windows ideal for a future family room, bedroom, work shop or extra storage. Recent updates include roof shingles approx 9 years old, c air approx 5 years old and furnace is approx 3 years old. Hydro is approx $99/month and gas heat is approx $85/month (id:19720)
Royal LePage Team Realty
103 Wilson Street W
Perth, Ontario
Incredible opportunity to own in the heart of Perth! Centrally located, this 3 bedroom, 1.5 storey detached is filled with potential! Oversized corner lot with deck, lush trees and plenty of green space to enjoy. Main floor has many living areas with recently renovated kitchen featuring granite counters, living room with fireplace, sunroom off, formal dining room and main floor bedroom! Upstairs you will find spacious primary with 2piece ensuite. Located just minutes from Highway 7!No conveyance of offers without a 48 hour irrevocable. (id:19720)
RE/MAX Hallmark Realty Group
1 Pinewood Avenue
Beckwith, Ontario
This is a modular home, not a mobile, it was pre-constructed and came in, in two sections. This home has served the original owner very well since it was first constructed, one of the few three bedroom homes in Lake wood estates and is waiting for a new owner to put their own personal touches on it. There is a single car garage that has direct access to the home through the enclosed porch area. The kitchen dining room are open concept, new rented electric hot water heater was just installed in July. Shingles were done approximately 5 years ago, paved driveway will easily take 2 vehicles side by side plus the attached garage. This is one of the largest lots in the entire park and quite private. Lot rental fees will be $676.00 for the new owner and include water, sewer, road maintenance and property taxes. (id:19720)
Coldwell Banker Heritage Way Realty Inc.
1042 Harkness Avenue
Ottawa, Ontario
Step into a lifestyle where every day feels like a getaway. This 3+1 bedroom, designer-renovated home blends privacy, space, and natural light on a quiet, no-through street in sought-after Riverside Park. Set on an oversized, south-facing lot, this property is drenched in over 10 hours of sunlight daily. Behind the soaring cedar hedges and privacy fencing lies your own backyard paradise complete with a sparkling pool, new glass railings (2024), a custom cedar cabana (2021), and thoughtfully designed outdoor zones for lounging, dining, and entertaining. Inside, the home has been completely reimagined by a renowned local designer. The welcoming foyer (2020) opens to a spacious living room anchored by a wood-burning fireplace, while the showpiece kitchen features a gas range, Bosch dishwasher, stainless steel appliances, and floor-to-ceiling sliders framing serene backyard views. Step directly out to the deck and pool for seamless indoor-outdoor living. Recent updates bring a fresh, modern feel: a rejuvenated primary suite (2024), built-ins and custom closets (2024), a chic main-floor bedroom (2023), a beautifully renovated laundry room (2024), and a spa-inspired new main-floor bathroom (2025). Fresh interior paint (2025), a stylish glass-railed front porch (2025), and a custom front fence (2020) add to the curb appeal. The lower level offers excellent flexibility with an additional bedroom, full bathroom, and generous storage perfect for guests, a teen retreat, or a home office. Key upgrades: windows (2015), 30-year shingles (2017), and furnace (2013). Enjoy the best of city living without the bustle. Riverside Park is unique in Ottawa for its park-centric design no cut-through traffic, just quiet streets. Steps from schools, Walkley LRT, and quick connections downtown via Bronson or out of the city in any direction. (id:19720)
One Percent Realty Ltd.
103 - 200 Besserer Street
Ottawa, Ontario
OPEN HOUSE SUNDAY-Sept 28. NOON to 2 pm. Rarely offered, this modern and elegant 2 BEDRM condo also has a large DEN, 2 FULL bathrooms, 2 INDR underground parking spots & a storage locker. Approx. 1135 sq ft as per Builder's plan. The owner has lovingly added modern upgrades to embrace natural elements into the space; brick facade added to the granite breakfast bar, wood panels in the den, Edison light fixtures and metal and wooden shelving etc. Hardwood flooring throughout and open concept layout. Kitchen features granite countertops, convenient double sink, stainless steel appliances and hidden pantry. Full sized ,newer LG washer and dryer that offers durability while being quiet. Primary Bedrm has a wall of windows with views of the terrace, 2 sets of closet space and a 4 pc ensuite bathrm with a separate shower area. Have a roommate or a guest? 2nd bedroom also has a wall of windows with views of the terrace, & great closet space. Gym and sauna /lounge area on the 2nd floor. Parking P1-7, P1-3. Storage S4-20. Walking distance to grocery stores, LCBO, LRT etc. This building allows for pets - with some restrictions on size. Security - on site.This prime location is perfect for those who love the energy of being downtown. This unit has a walking score of= 99. Transit score =91, Bike Score =97. (id:19720)
Royal LePage Performance Realty
45 - 200 Des Violettes Street E
Clarence-Rockland, Ontario
Build your dream home!! Almost 30,000 sq. ft. green corner lot 180.41 ft x 50.94 ft x 75.28 ft x 243.53 ft x 155.97 ft )in a fantastic JML subdivision in picturesque Hammond, completely sold out, with paved streets, municipal water, natural gas, tennis courts, high speed internet, lovely mature trees and greenspace. Build your dream home and enjoy nearby Prescott Russell Trail, bike paths and Larose Forest. snowmobiles, ATV, mountain Bike, Equestrian clubs . 22 min from everything you could ask for in Orleans, 15 min to Rockland and 30 min from our nations capital city. Hammond Golf and Country Club with a delicious restaurant attached is just 5 minutes away. Calypso waterpark just 22 minutes away too. Sellers got building site plans he will include as well. NO HST HERE!!! (id:19720)
Tru Realty
1278 Bayview Drive
Ottawa, Ontario
*OPEN HOUSE SUNDAY SEPTEMBER 28, 2PM-4PM*Imagine your everyday escape to a Beautifully Updated Waterfront home, where the Ottawa River becomes your backyard. This unique gem, nestled among Mature Trees & safely outside the flood zone, offers an incredible lifestyle on a Private, Sandy Beach w/Stunning Sunset Views! Step inside the Freshly Painted Home (2025) and discover a Spacious, Open-Concept layout w/Gleaming Hardwood Floors & Tile throughout the main level w/Convenient Main Floor Bedroom, Den & Powder Bath! The Fully Renovated Kitchen is the heart of the home, featuring Maple Cabinets, Granite Counters w/Breakfast Bar that flows seamlessly into the Dining & Living Rooms. Cozy up by the Wood Fireplace or step out through the patio doors onto the expansive Cedar Deck, where you'll be greeted by Stunning, Uninterrupted Views of the Water. With 4 Bedrooms, 3 Baths w/Attached Garage + Detached Garage this home provides plenty of space for family & guests. The second level features NEW Laminate Floors & Convenient Laundry. The primary suite is a true retreat, offering breathtaking Water Views, a WIC w/Built-In Shelving & a Luxurious 5PC Ensuite w/Lg Soaker Tub. Finished Basement features a Family Room w/Pot lights w/a Separate entrance, Partially Finished Den space & plenty of storage w/space for a workshop. Entertain & Relax on the back Deck enjoying the Private Waterfront w/Sandy Beach & Dock- ready for a boat! This is more than just a home; it's a private sanctuary where you can relax on the beach, entertain on the deck, watch the sunsets paint the sky & create memories that last a lifetime. Don't miss the chance to make this waterfront dream your reality. Roof (North Side- 2024) (South Side- Done by Previous Owner), Furnace, Owned HWT, Sump Pump & Water Treatment (2019), Septic (2016), Windows (Previous Owners- Main Floor & Lower). 24 HOUR IRREVOCABLE ON ALL OFFERS.*Some photos virtually staged* (id:19720)
RE/MAX Affiliates Realty Ltd.
7 Broadway Street
North Grenville, Ontario
Discover the potential of this charming 2-bedroom, 1-bathroom home nestled in the peaceful community of Bishop Mills. Sitting on a generous 0.80-acre lot along the serene Kemptville Creek, this property offers the perfect opportunity for those seeking a project or looking to create their dream home in a tranquil, natural setting. While the home is in need of renovations and TLC, the possibilities are endless with this unique location. The property is equipped with a drilled well, septic system, and hydro at the lot, giving you the foundation to bring your vision to life. With ample space to expand or reimagine, this is an excellent investment for renovators, builders, or anyone looking to escape the city and embrace country living. Bring your creativity and make this property your own slice of paradise in Bishop Mills. (id:19720)
Lpt Realty
1003 - 90 George Street
Ottawa, Ontario
Luxury one bedroom at 90 George St on the 10th floor w/a beautiful unobstructed southern sun filled view, secure entrance w/concierge, glamorous reception, front foyer w/ceramic tile, double wide closet, high baseboards, pot lighting, flat ceilings & wide planked hardwood flooring, centre island kitchen w/granite countertops, 3/4 split recessed sink, multiple drawers, 12 deep pantry, tile backsplash, upper & lower mouldings, open living room & dining room w/multiple full height windows, covered balcony w/curved glass railing, primary bedroom w/wall of closets, 3 pc main bathroom w/tiled walls & flooring, wave sink vanity & double wide glass door shower, in-unit laundry, exclusive storage locker in front of underground parking, amenities include 4th floor roof top terrace, in-door lap pool, hot tub, sauna, exercise/yoga & entertainment dining room w/kitchenette, building hosts Holts Spa, steps from the LRT transit, grocery, eateries, cafes & entertainment, easy access to to Parliament Hill, U of O & Government building, any exciting place to live w/the comforts of home. (id:19720)
RE/MAX Affiliates Realty Ltd.
316 Cornflower Row
Ottawa, Ontario
Be the first to live in this BRAND NEW 4 bed, 4 bath detached home in Richmond Meadows! This is Mattamy Home's popular and spacious Wintergreen model, offering 2178 sqft above grade + 563 sqft below grade of well-designed living space. There is still time to choose your own finishings and make this home uniquely yours, with $20,000 in bonus dollars to spend on design upgrades! The main floor features 9' ceilings and hardwood flooring, creating a warm and inviting atmosphere. The cozy eat-in kitchen includes plenty of cabinetry, an island, and a fridge water line for added convenience. Patio doors provide easy access to the backyard and flood the space with natural light, making it the perfect place to start your day. The open-concept living and dining areas offer an ideal layout for family life or entertaining guests. An elegant oak staircase leads to the second level, where you'll find a spacious primary bedroom with a walk-in closet and a private ensuite featuring a glass shower. The three additional bedrooms are generously sized and share access to two additional full bathrooms. A convenient second-floor laundry room completes the upper level. This Energy Star rated home is built for comfort, efficiency, and long-term value. Your dream home awaits modern, move-in ready, and customizable to your taste! (id:19720)
Exp Realty
307 - 280 Crichton Street
Ottawa, Ontario
Pictures are from a similar unit, finishes may vary. // Welcome to 280 Crichton, a modernist low-rise apartment building nestled in the charming and historical neighbourhood of New Edinburgh. This spacious and open concept 1,065 sq.ft 2 Bedroom unit offers a bright & airy layout and features high-end finishes throughout. The gourmet kitchen has stainless steel appliances and granite counters. Both bedrooms are very spacious and the primary bedroom has a large walk-in closet and luxurious en-suite. In-unit laundry! Building amenities include a mezzanine, multi-use room and common exterior terrace and an exercise centre. Located steps to shops and restaurants, paths, public transit and a short trip to the Byward Market and Downtown Ottawa. Wheelchair accessible! Parking and a storage locker are available for an additional cost of $155/month and $35/month, respectively. Available November 1st, 2025. Minimum 1-year lease required, subject to credit and reference checks, along with proof of income or employment and a valid government-issued ID. (id:19720)
Engel & Volkers Ottawa
638 Pepperville Crescent
Ottawa, Ontario
Check out this impeccable end-unit townhome on a rare pie-shaped lot with no rear neighbours! The fully fenced backyard is a dream. Strategically landscaped for privacy, featuring a sprawling deck perfect for entertaining. Theres still plenty of green space for a backyard soccer game, trampoline, or even a pool! Add in the private driveway (no sharing with a neighbour!) and this home truly offers both privacy and space, making it a standout in the community. Inside, a spacious foyer welcomes you with gleaming hardwood floors that flow throughout the main level. Thanks to its end-unit position and prime location on the street, bonus side windows flood the open-concept living and dining areas with natural light, creating a bright and inviting atmosphere. The kitchen blends function and style, showcasing stone countertops, tall cabinetry, a peninsula island with ample seating, and a sunny breakfast nook. Up the elegant curved staircase, the primary suite offers a large walk-in closet and a spa-like ensuite complete with a corner soaker tub and separate glass shower. Two additional bedrooms share a full family bath, while a convenient second-floor laundry makes everyday living easy. The finished lower level extends the living space with a cozy gas fireplace, a full bathroom, and plenty of storage, ideal for a family room, games room, home office, or gym. Perfectly situated on a desirable street, this home is close to parks, schools, shopping, and scenic nature trails. With quick access to Fernbank, Eagleson, and Terry Fox, all amenities are right at your doorstep. Move-in ready, beautifully maintained, and sure to impress! (id:19720)
Coldwell Banker First Ottawa Realty
156 Westover Crescent
Ottawa, Ontario
Welcome to this charming and well-kept 2-storey detached home in the prestigious Kanata Lakes community. Located on a quiet street and surrounded by top-rated schools, this property combines comfort and convenience. Youll be just minutes from Tanger Outlets, Kanatas High-Tech Park, and within walking distance of local parks, tennis courts, and the Carp Wetland Conservation Area.The main floor showcases an open-concept layout with high ceilings, a sun-filled den, and a modern kitchen featuring stainless steel appliances, a spacious island, and generous cabinet space. Upstairs, the primary bedroom includes its own ensuite, complemented by two additional bedrooms and a full bathroom. A convenient powder room is also available on the main level.Recent updates include new laminate hardwood flooring throughout. With landscaped grounds and a move-in ready condition, this home offers the perfect blend of lifestyle and location. (id:19720)
Royal LePage Integrity Realty


