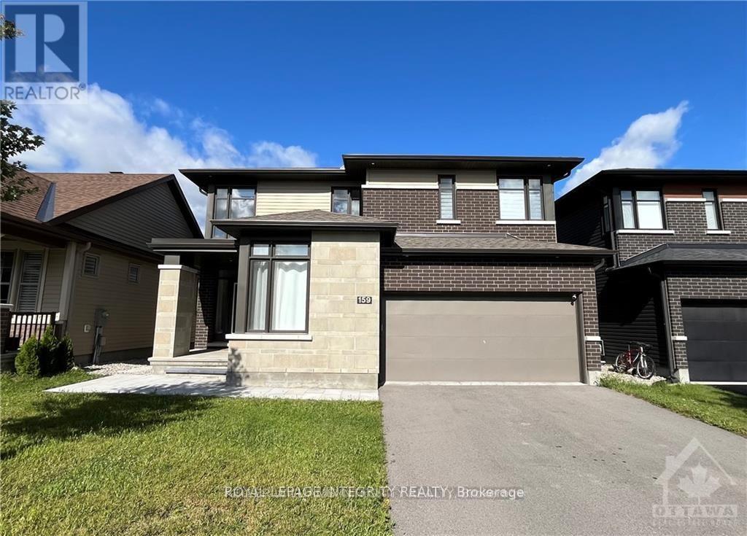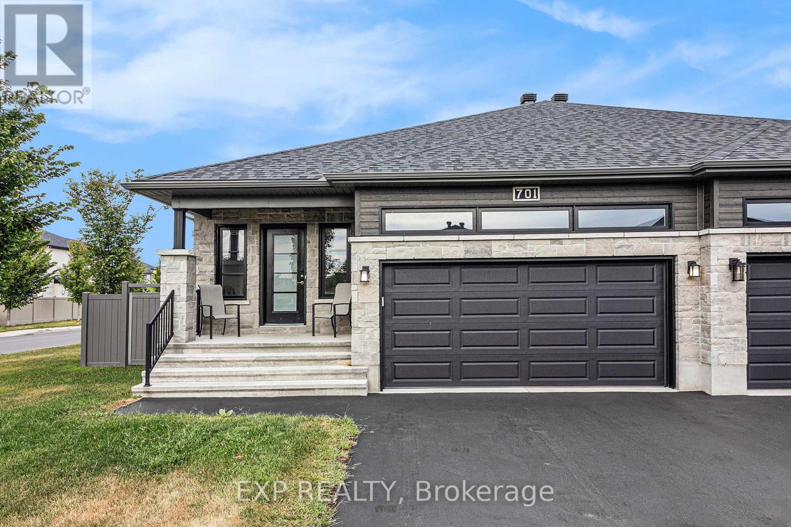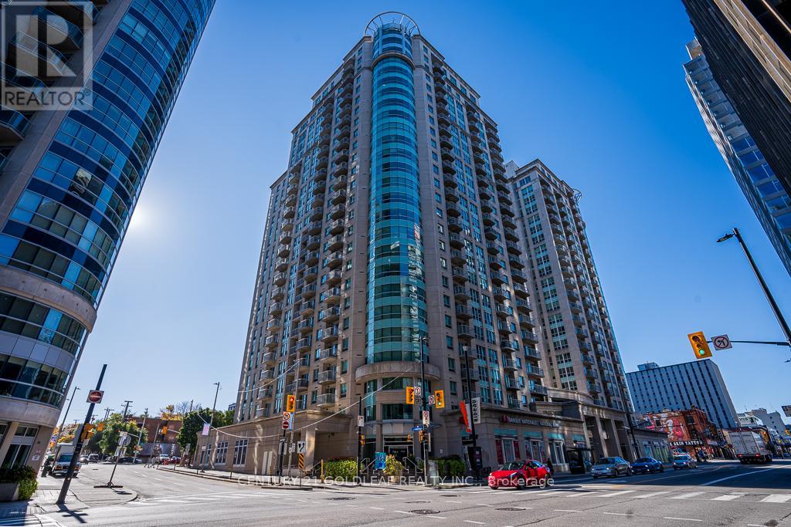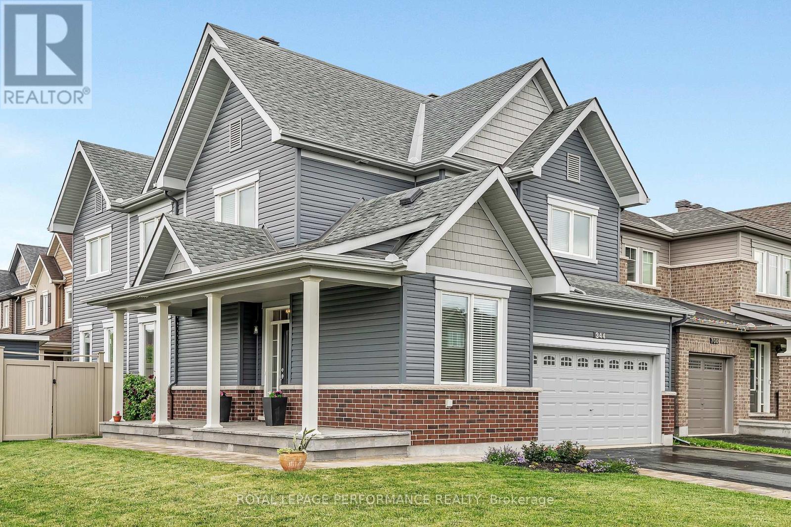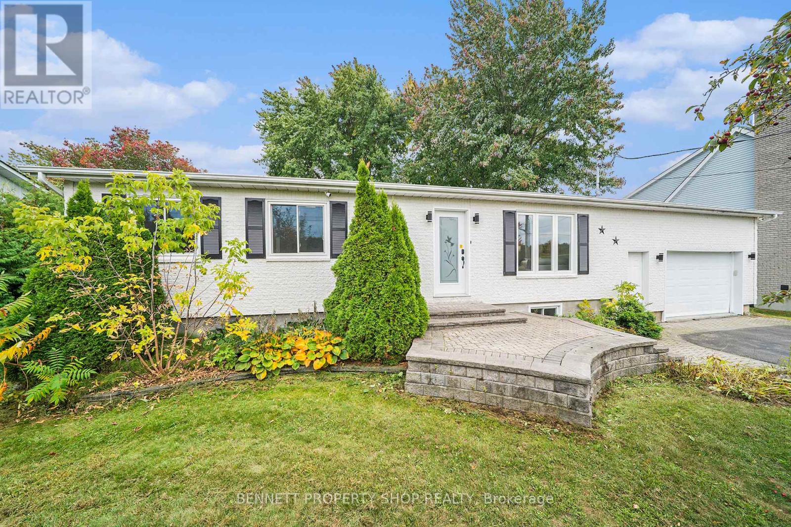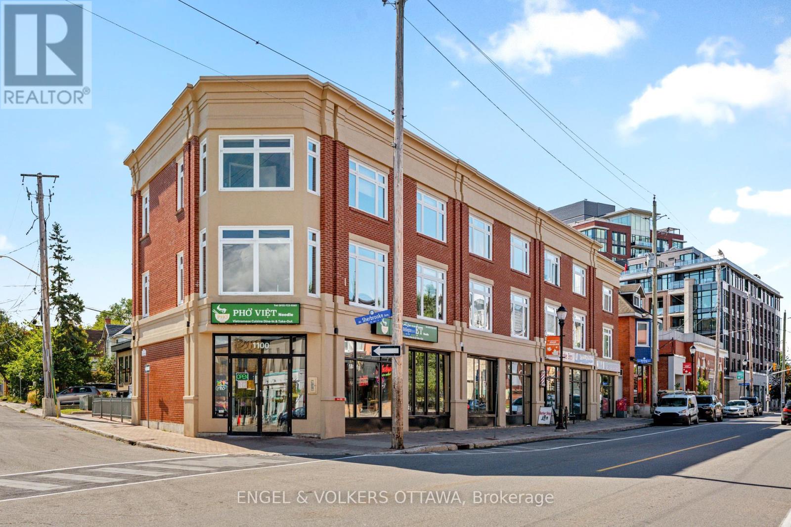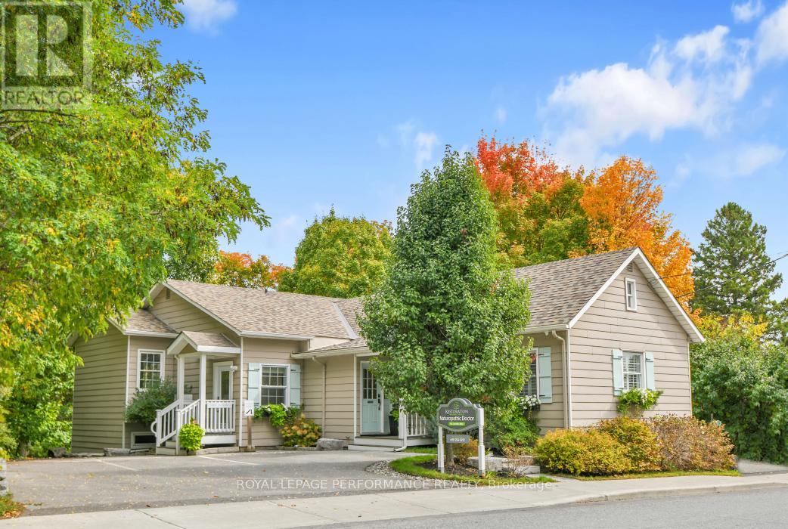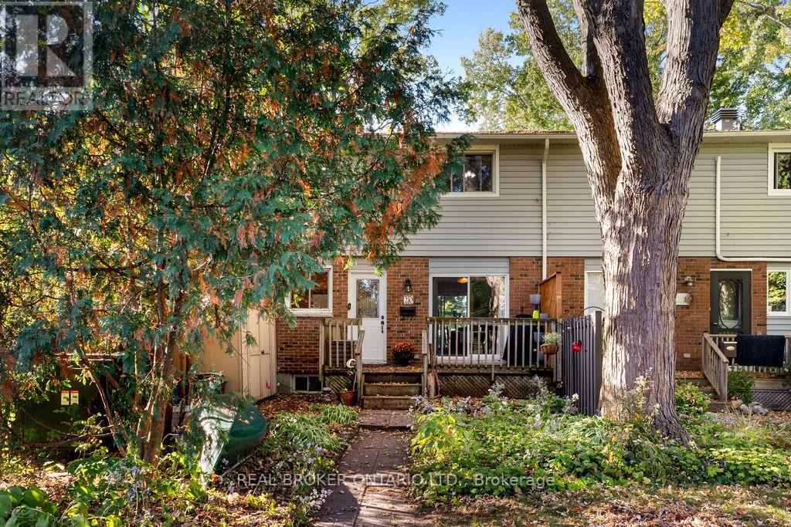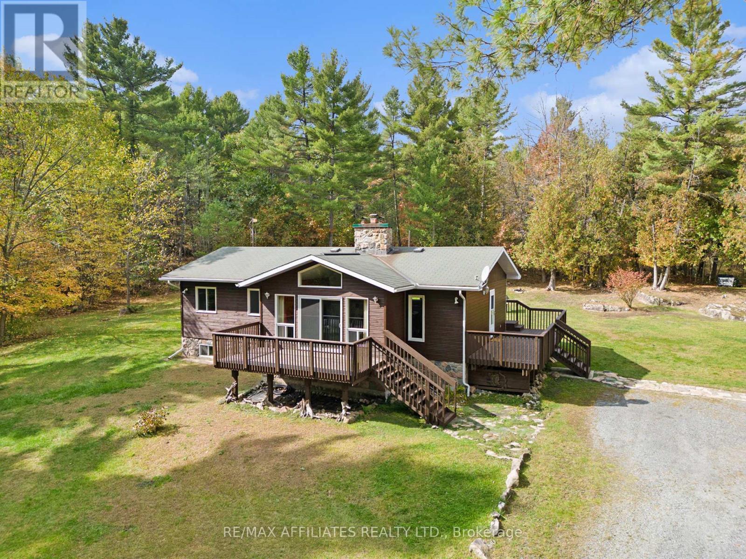Ottawa Listings
159 Finsbury Avenue
Ottawa, Ontario
Experience the epitome of modern luxury at 159 Finsbury Ave, an impeccably upgraded 4-bedroom, 4-bath executive residence located within the prestigious Westwood neighborhood. Architectural sophistication defines this home, immediately evident upon entry with impressive 9-foot ceilings and grand 8-foot doors, complemented by rich hardwood flooring throughout. The main level offers a dedicated executive office and elegantly scaled living and dining rooms. The gourmet chef's kitchen is a study in form and function, featuring quartz countertops, an oversized pantry, and premium stainless steel appliances.The upper level is crowned by a luxurious primary retreat, complete with a substantial walk-in closet and a spa-inspired ensuite featuring a double vanity and a freestanding soaking tub. A second bedroom with its own private ensuite and walk-in closet ensures superb accommodation for family or guests. Unmatched convenience defines this location, positioned ideally near schools, parks, and essential retail. (id:19720)
Royal LePage Integrity Realty
701 Azure Street
Russell, Ontario
QUICK CLOSING POSSIBLE! Welcome to this turnkey 2+1 bedroom, 3 bath semi-detached bungalow situated on a corner lot in the sought-after Sunset Flats community of Russell! This home is the Sunflower model by Melanie Construction, known for thoughtful layouts and quality craftsmanship. The bright, open-concept main floor features hardwood flooring throughout, a spacious living/dining area and a kitchen with breakfast bar island, quartz countertops, backsplash, and all appliances. Head onwards to discover a large primary suite offering a walk-in closet and a 5-piece ensuite with a soaker tub and separate shower. An additional bedroom, a main bathroom, and a conveniently located laundry room complete the main level. The fully finished basement adds even more living space with a generous rec. room, a 3rd bedroom and 3pc bath that could be perfect for guests, a teen retreat or a home office. Enjoy the outdoors in your fully fenced backyard. A total of 6 parking spots, 2 parking spaces in the double garage plus driveway with 4 spots! All this just steps from schools, parks, trails, and recreation and only 20 minutes from Ottawa! Nothing to do but move in and enjoy. Easy to view! (id:19720)
Exp Realty
1904 - 40 Nepean Street
Ottawa, Ontario
Available for immediate occupancy, this immaculate studio on the 19th floor of the sought-after Tribeca East by Claridge Homes offers the ultimate downtown lifestyle live, work, play, and dine all in one vibrant location. Designed with a smart open-concept layout, this bright and modern unit features floor-to-ceiling, wall-to-wall windows, granite countertops, appliances, and in-unit laundry. Located in a prestigious building with premium amenities including three elevators, a fitness centre, indoor pool, concierge, boardrooms, party room, guest suites, bike storage, and storage lockers, this studio is perfect for professionals or students seeking convenience and style. Just steps from Parliament Hill, Rideau Canal, Rideau Centre, ByWard Market, boutique shopping, restaurants, nightlife, and with underground access to Farm Boy, the location couldn't be better. Tenant pays electricity, internet, cable, and phone. Don't miss this opportunity to live in the heart of Ottawa's most dynamic neighbourhood. (id:19720)
Royal LePage Team Realty
208 - 234 Rideau Street
Ottawa, Ontario
This immaculate two bedroom condo that lives like. bungalow, steps from the bustling Byward market and the Rideau center, is a rare find. Recently renovated with rich, brown hardwood floors and painted in a warm inviting tone this one of a kind condo has a private 300 square foot (approx.) south facing patio with pergola and treed landscaping accessed through patio doors off the bright and sunny open concept living/dining room. Equipped with a BBQ, this is one of the few units that allow propane BBQs! The kitchen is open to the dining rooms wall of south facing windows and features granite countertops, modern pot lighting, ample storage and stainless steel appliances. This corner unit has windows on all three sides bathing the space in natural light. The master bedroom, located on the far end of the living space has a private four piece en-suite bath and ample storage. The second bedroom is on the foyer side with access to another full bathroom and storage, The bedrooms are separated by the generously sized living space, perfect for roommates. All of the windows overlook the expansive patio creating the feel of living in. bungalow on. private yard! Indoor pool, sauna, exercise room, 24 hour concierge/security, outside common patio area, theatre room, party room & more! One underground parking. Enjoy being able to walk to everything downtown has to offer. (id:19720)
Century 21 Goldleaf Realty Inc.
244 Shuttleworth Drive
Ottawa, Ontario
Perfectly maintained Lynwood model by HN Homes with over $50,000 in upgrades such as an high-end kitchen finishes, concept home theatre, an upgraded fireplace mantle, red oak hardwood flooring throughout both floors, premium accent paint, and much more. Situated on a premium lot without front or rear neighbours and close to a shopping plaza and parks, this home offers approximately 2,300sqft of living space as well as a finished walk-out basement. Inside, a bright tiled foyer with a generous front closet flows into an open-concept main level. The living room combines a custom showpiece fireplace with a built-in TV niche perfect for entertaining. The chef-inspired kitchen is equipped with stainless steel premium brand appliances, a cooktop, an extended granite island, and abundant storage. Dimmable lighting adds a touch of ambiance for any occasion. Off the kitchen, enjoy the south-facing balcony with a gas BBQ hookup, ideal for outdoor dining and relaxing views of nature. Upstairs, the red oak hardwood flooring continues into three spacious bedrooms, each with blackout blinds. A versatile den/loft offers the perfect space for a home office or reading nook, with potential to convert into a fourth bedroom. The private primary suite includes electric blinds, a large walk-in closet, and a luxurious 5-piece ensuite with an upgraded freestanding tub, glass-enclosed shower, and double sinks. The entire home includes matching hardwood flooring, matching custom pot lights, and matching zebra blinds. The second-floor laundry has premium LG appliances and adds everyday convenience. The fully finished walk-out basement features soft carpeting, pot lights, two separate entries, and significant storage space, making it ideal for a home gym, media room, or potential in-law suite. A full bathroom rough-in is already in place for future development. No need to worry as eavestroughs have already been installed. This is a rare opportunity - don't miss out and schedule a showing today! (id:19720)
Avenue North Realty Inc.
344 Hepatica Way
Ottawa, Ontario
You know that feeling you get when you finally find something you've been looking for? It's a moment of excitement, satisfaction & relief. Thishome is what you're looking for, so come find your moment! Popular Jasper "A" model sitting on a large corner lot wrapped in sunlight frommorning till night. You'll be excited to find a long list of upgrades & relieved that it's been meticulously maintained by its original owners. Thisplace is mint...no kids or pets have left their mark, but yours can! Offering 4 beds, 4 baths, a main floor den & a fully finished basement, 344Hepatica is ready to accommodate any type of family. Entertain those you love in the formal dining room, read a book by the fireplace in theliving room & make a mess of the massive kitchen while cooking up storm on your gas stove, dropping pots on your granite countertops &serving your kids a quick meal at the breakfast bar. Don't worry, it's got a powerful dishwasher too. Hardwood floors throughout main, stairs &upper landing. Primary bedroom with a huge WIC & luxurious ensuite sporting a beautiful glass shower & double sinks. The 2nd level iscompleted by 3 large bedrooms(2 with WICs) serviced by a full bathroom & laundry room. The basement was professionally finished & thefoundation walls were spray-foamed for unparalleled comfort. Durable/high-end vinyl plank floors line the HUGE rec room. Ready for a game ofmini sticks? There is also a full bathroom that is nicer than most ensuites down here & storage space wasn't sacrificed for any of this. Go playoutside in your private backyard. Lounge on your deck under the gazebo or tinker in the large shed. It's also fully fenced so you won't looseanything that can run away. Other upgrades: New fridge & dryer in '23, Nat-Gas BBQ line, Insulated garage door, Interlock driveway extension,walkway & porch. This place is as good as new. Don't miss your opportunity to make your mark in a great neighbourhood close to parks, paths,schools & amenities (id:19720)
Royal LePage Performance Realty
15 Maisonneuve Street
Clarence-Rockland, Ontario
Modern rural living awaits in this turnkey 3-bed, 2 bath Bourget bungalow. Step into the bright open concept main floor, with eat-in kitchen boasting a floating island with granite countertops, upgraded stainless steel appliances(2023), breakfast bar, and well-thought-out storage. Down the hall, a show-stopping bathroom is found through the double pocket doors with a luxurious soaker tub, oversized floor tiles, and an 8-foot walk-in glass shower with a Pulse ShowerSpa panel featuring 6 body jets and an 8 rain shower head. Back around to the main area, enter onto your upgraded deck(2023), leading out to a hedged/fenced(2022) backyard complete with a storage shed, and above ground pool(2022). The fully finished lower level(2024) offers a large rec room style space, a 3rd bedroom, washroom, cold storage, and upgraded electrical(2024). The attached garage with dedicated rear entrance offers storage for your car and additional space for a smaller 2nd car, or storage/workshop space. Interlocked front steps border the home, and entrance into the garage. Move into the home knowing you have upgrades on Ecoflo septic(2019), windows+doors(2022), and heat pump(2021). 30 minutes to Orleans, 20 minutes to Rockland, 40 minutes to downtown Ottawa. This rare gem wont last long, book your private showing TODAY!! (id:19720)
Bennett Property Shop Realty
2 - 4 Sherbrooke Avenue
Ottawa, Ontario
Welcome to a rare gem in one of Ottawas most vibrant neighbourhoods! This bright and stylish 2-bedroom, 1-bathroom condo offers two spacious levels of beautifully updated living space designed for comfort and functionality. The open-concept Scandinavian-style kitchen features stunning quartz countertops, two-toned cabinetry, an extended island, and a casual eat-in area perfect for both daily living and entertaining. In-suite laundry is cleverly tucked away just off the kitchen - offering both convenience and seamless design. Oversized windows flood the main level with natural light, creating an inviting, airy atmosphere throughout. A sleek modern staircase leads to the upper floor where you'll find two generously sized bedrooms and a well-appointed main bathroom. Step outside and enjoy two private balconies, ideal for sipping coffee, relaxing, or taking in the neighbourhood vibe. Enjoy the ease of low-maintenance living just steps away from Hintonburgs eclectic mix of restaurants, cafés, galleries, and boutique shops. With dedicated parking at your doorstep and the LRT only minutes away, the location truly delivers on lifestyle and accessibility. Don't miss your chance - this exceptional home wont last long. Book your private showing today! (id:19720)
Engel & Volkers Ottawa
5583 Manotick Main Street
Ottawa, Ontario
Located in the heart of Manotick village, this waterfront home is one of a kind offering a unique blend of live, work and play. The property features a walk-out basement with a fully self-contained in-law suite and backs directly onto the scenic Rideau River. The home includes a dedicated side office space, currently functioning as a doctors office. The setup allows for easy conversion back to a family room or customization to suit your own business needs. Enjoy direct river access (owned) with RVCA-approved stairs, perfect for swimming, fishing or boating. The main home boasts numerous features, including an open-concept layout with 2 bedrooms, 2 full bathrooms, and a den.The lower-level in-law suite offers 1 bedroom, 1 bathroom, a private entrance, separate utilities (heat, hydro, hot water tank), and its own washer/dryer making it ideal as an in-law suite or rental unit. Both the main home and the apartment feature bright, inviting solariums. Outside, relax by a backyard campfire or take a short stroll to local amenities including restaurants, LCBO, and grocery stores. This is a rare opportunity to enjoy riverside living with income or business potential all in a vibrant village setting. (id:19720)
Royal LePage Performance Realty
21 Margaret Graham Terrace
Smiths Falls, Ontario
IEND UNIT TOWNHOUSE RENTAL AVAILABLE FOR IMMEDIATE OCCUPANCY 4 LEVEL, 3 BEDROOM TOWNHOUSE IN THE BELLAMY MILLS SUBDIVISION IN THE TOWN OF SMITHS FALLS. NICELY APPOINTED FOYER ENTRANCE WITH 2 PC BATH & SINGLE CAR GARAGE ENTRANCE. UP A FEW STAIRS TO MAIN FLOOR, BRIGHT & SPACIOUS OPEN CONCEPT KITCHEN/LIVING/DINING WITH TASTEFUL CABINETRY AND A BUILDER UPGRADE OF A PANTRY CABINET UNIT(THIS UNIT HAS SMOKE BLUE KITCHEN AND BATH CABINETS) WOOD FLOORS THROUGHOUT (BATHROOMS ARE CERAMIC TILE) GOOD NATURAL LIGHT ON ALL LEVELS - DOWN A FEW STAIRS FROM THE FOYER TO FINISHED FAMILY ROOM WITH LARGE WINDOWS AND TONS OF ROOM TO ENJOY A NIGHT IN. FROM THE KITCHEN LEVEL UP TO 2 GOOD SIZED BEDROOMS AND A LARGE 4 PC BATH AND THE 3RD FLOOR LOFT FEATURES AN OVERSIZED MASTER SUITE WITH WALK-IN CLOSET AND IMPRESSIVE 4 PC ENSUITE BATH. 6- 2 YEAR OLD APPLIANCES -$2325 MONTHLY RENT PLUS UTILITIES (HEAT/HYDRO/WATER) HOT WATER TANK RENTAL OF $25 INCLUDED IN THE RENT. GORGEOUS NEW HOME AVAILABLE FOR IMMEDIATE OCCUPANCY. - ROOM SIZES FROM BUILDER INFO AND SIMILAR/SAME MODEL - PICS IN LISTING ARE THE ACTUAL HOME - THE UNIT IS IN VERY NICE CONDITION - FULL APPLICATION/FULL CREDIT BUREAU-PROOF OF INCOME-LETTERS OF EMPLOYMENT AND REFERENCES REQUIRED FOR LANDLORD APPROVAL (id:19720)
RE/MAX Affiliates Realty Ltd.
3 - 20 Kempster Avenue
Ottawa, Ontario
Welcome to your sanctuary of serenity and adventure where the beauty of nature, the rhythm of the seasons, and the essence of organic living come together in perfect harmony. Nestled on the shores of the Ottawa River in one of the most sought-after and best-kept secret neighbourhoods of Britannia, this rarely available, exceptional condo townhome offers a year-round quality of life like no other. Tucked away on a quiet, tree-lined street just seconds from the water and minutes from the beach, this home blends sustainable living, outdoor adventure, and tranquil privacy offering the ideal balance between peaceful retreat and an active lifestyle. Inside, an open floor plan welcomes you with warm natural finishes and expansive windows, framing sweeping waterfront views. Inviting gathering spaces designed for year-round comfort and style adapt to most any lifestyle. Upstairs features an expansive primary retreat where water views and sunsets never get old. Stay closely connected to nature with three patio sliders that open onto two spacious decks and a private balcony, seamlessly blending an indoor-outdoor living experience. Downstairs, the cozy lower level invites you to curl up for movie nights or unwind with a good book in a quiet retreat. Two fireplaces add a gentle warmth and inviting atmosphere throughout the seasons, while thoughtful storage spaces keep all your outdoor gear neatly tucked away and ready for your next adventure. Greet the sunrise in summer as you canoe across crystal-clear waters, or unwind with yoga on the sand at sunset. In winter, snowshoe or cross-country ski along peaceful, forested trails. Spring flowers and fall foliage create a stunning backdrop, inspiring creatives and daydreamers alike. Whether you're strolling or cycling along the scenic Ottawa River Pathway, every day offers a new opportunity to connect with nature in a meaningful way. More than a home, it's a way of life. *Pets Allowed* (id:19720)
Real Broker Ontario Ltd.
852 Bellamy Mills Road
Mississippi Mills, Ontario
Welcome to your own private retreat! Nestled on approximately 28 rolling acres surrounded by mature pine trees, this charming 3 bed, 2 bath bungalow offers peace, privacy, and all the beauty of country living just a short drive from the vibrant village of Almonte and the quaint community of Clayton.Step inside to a bright and functional layout with plenty of natural light and comfortable living space for the whole family. The home features a spacious kitchen, cozy living areas, and a full lower level with room to grow. Outside, enjoy the detached garage, ideal for hobbies or storage, plus a barn perfect for animals, equipment, or creative projects. The land itself is a mix of open rolling hills and lovely stands of pine trees perfect for walking trails, gardening, or simply enjoying the natural landscape. Whether you're dreaming of a hobby farm, a country escape, or a place to put down roots, this property offers endless potential. All this, just minutes to shops, restaurants, and amenities in Almonte, while still enjoying the quiet of the countryside. (id:19720)
RE/MAX Affiliates Realty Ltd.


