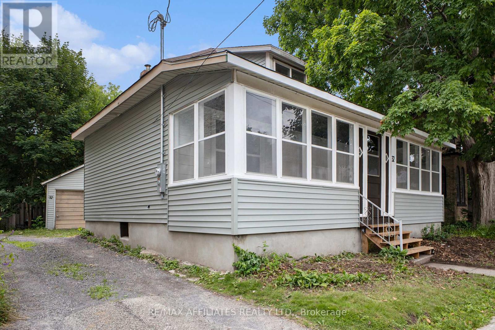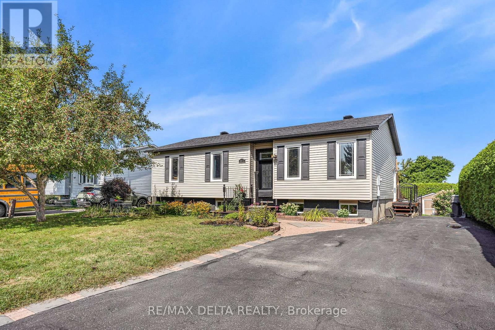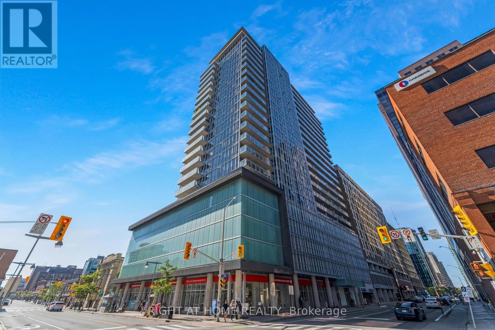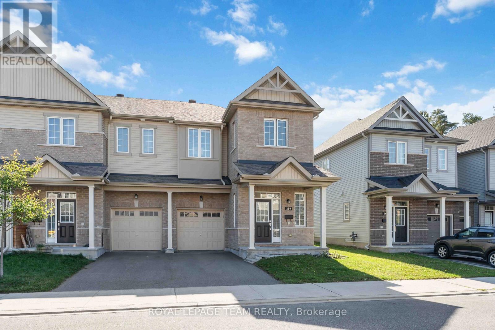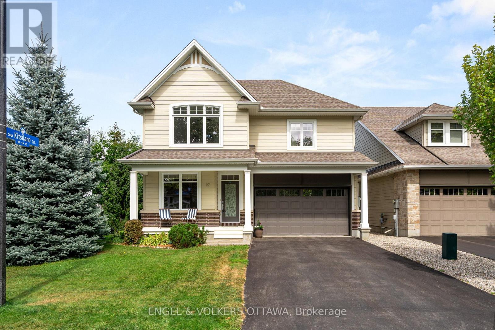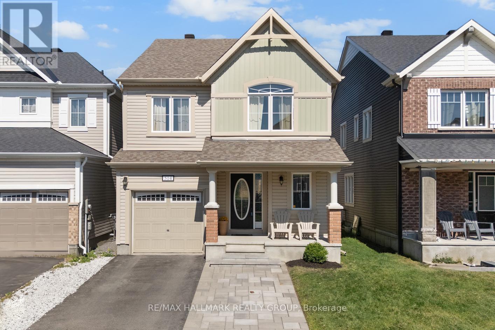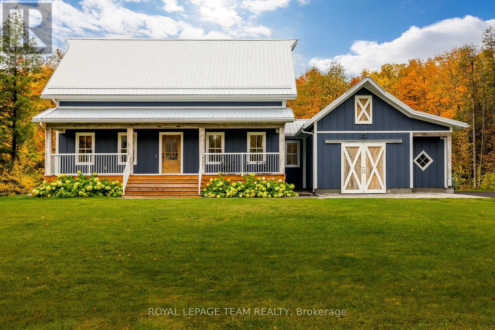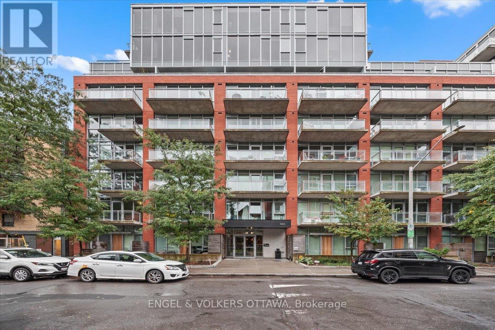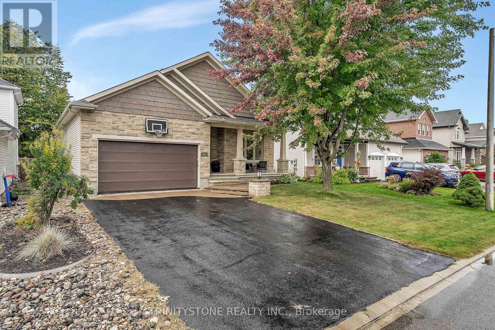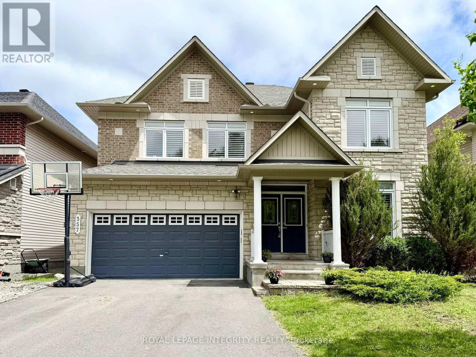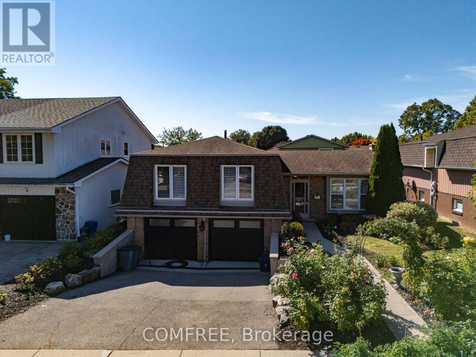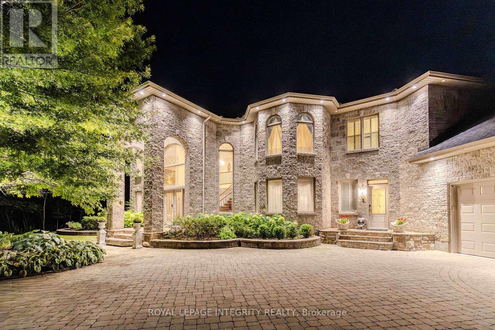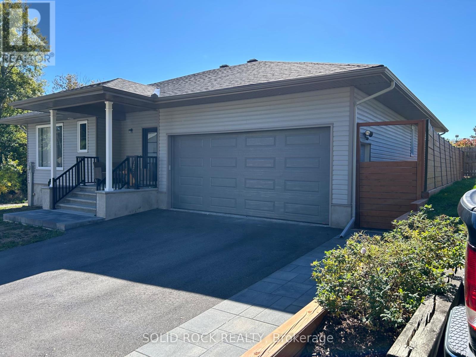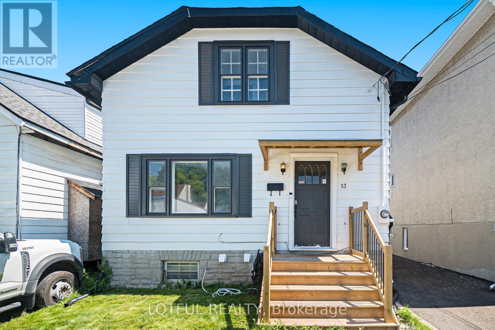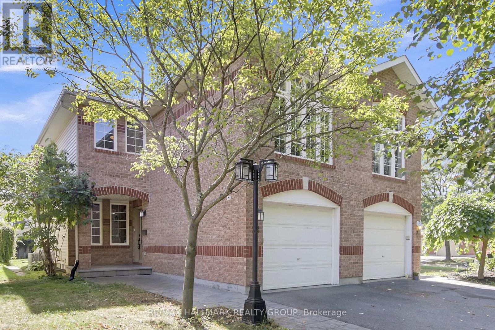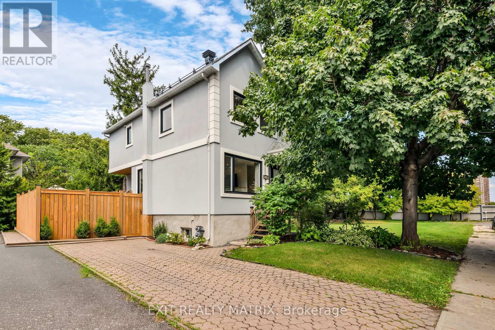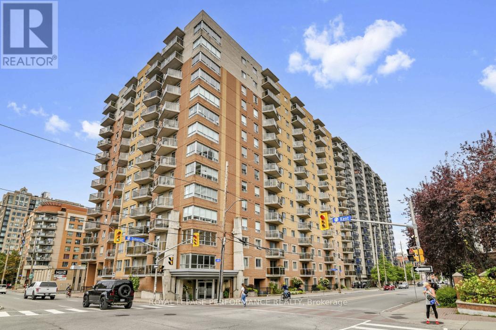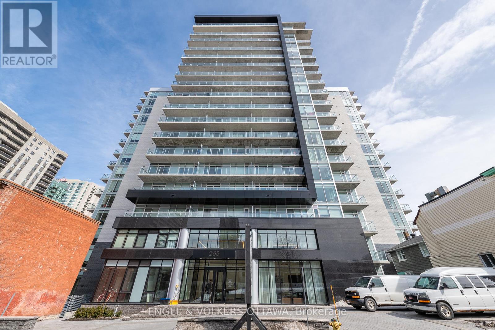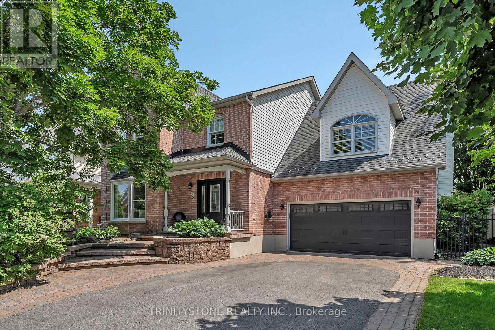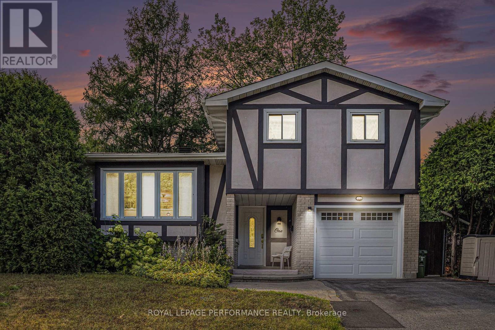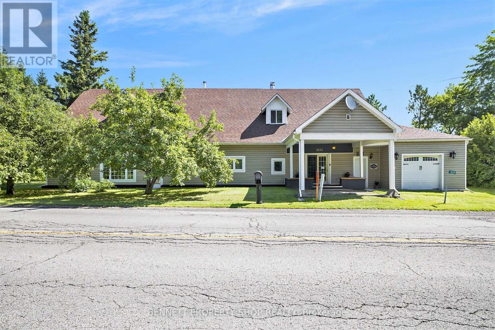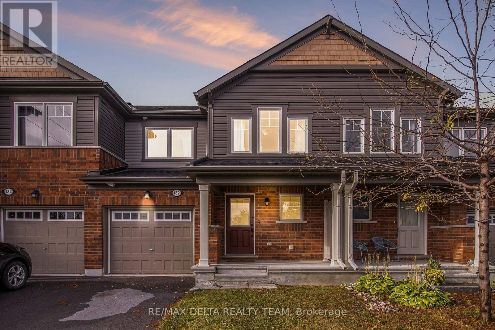Ottawa Listings
32 D'arcy Street
Perth, Ontario
Welcome to 32 D'Arcy st located in the heart of beautiful heritage Perth, this newly renovated 2 bedroom home with a detached 1 car garage which supports single level living with one bedroom on main floor, there is a fenced yard with a deck and a garage to park your car in out of the elements. Being newly renovated with new kitchen, bathroom and flooring you can just walk in and start enjoying ,within walking distance to all of wonderful shops in beautiful down town Perth this property is a must see. Seller is Motivated bring your offers and start enjoying life and start relaxing in the beautiful town of Perth call today (id:19720)
RE/MAX Affiliates Realty Ltd.
381 Dalrymple Drive
Clarence-Rockland, Ontario
This lovely gem offers 3+1 spacious bedrooms and 2 full bathrooms, perfect for families or those who love to entertain. The home features a brand-new roof (2025), central A/C, and a natural gas forced air furnace for year-round comfort. Enjoy a mix of tile, hardwood, and laminate flooring throughout. The fully finished basement includes a cozy family room with a natural gas fireplace perfect for cold winter nights as well as a coffee/bar station and a versatile office space with moveable walls for added flexibility. Step outside to your private oasis backyard, ideal for family gatherings or relaxing summer evenings. It boasts a beautiful gazebo, above-ground pool, new deck, and two garden sheds for extra storage. Don't miss out on this warm and welcoming home that truly has it all! As per form 244- no conveyance of any written offers before 9:00am on September 15/2025. (id:19720)
RE/MAX Delta Realty
408 Falcon Lane
Russell, Ontario
New 2025, Semi-Detached Model Iris. Brand New 2 storey semi-detached at an affordable price! This home features an open concept main level filled with natural light, gourmet kitchen, separate laundry room and much more. The second level offers 3 generously sized bedrooms, 4pieces family bathroom + Master Ensuite. Possibility of having thebasement completed for an extra cost. *Please note that the pictures are from a similar Model but from a different home with some added upgrades.*24 Hr IRRE on all offers. (id:19720)
RE/MAX Affiliates Realty Ltd.
2010 - 324 Laurier Avenue W
Ottawa, Ontario
Welcome to the 20th floor of The Mondrian where style, tech, and city living come together in downtown Ottawa.This bright and spacious corner unit offers jaw-dropping panoramic views from Parliament Hill to the Ottawa River and the Centretown skyline. With floor-to-ceiling reflective glass windows (outside people cannot see the inside) wrapping the open-concept living space, natural light pours in all day long. Inside, youll find: Open concept living / dining / Kitchen. Two roomy bedrooms, Smart automated lighting, Sleek Somfy motorized blackout blinds, Rich engineered hardwood floors (2018). A modern kitchen with dark cabinetry and stainless steel appliances. The primary bedroom is oversized and features its own heat pump, wall lenght closet The second bedroom fits a queen size bed with two night tables, it can also be used as an office, or a family room. Step out onto your private balcony, no neighbours on either side offering an unobstructed view. The building presents an Outdoor pool, Terrace with luxury lounge area, Party room with its own kitchen, dining table, TV and Pool table. Outdoor dining areas and BBQ, large well equipped Gym. In-Unit storage, Under ground heated parking is extra large. Daytime Concierge with security service during the nights and weekends. Three high speed elevators. Steps from Ottawas best restaurants, cafes, shops, the LRT, Confederation Park, City Hall and Parliament Hill. Live where the city buzzes and everythings at your fingertips. Welcome home :) (id:19720)
Right At Home Realty
359 Melodie Street
Ottawa, Ontario
Welcome to your dream home in the highly desirable Bradley Estates community! This beautiful 2-storey end unit offers 4 bedrooms and 3 bathrooms, perfectly suited for families or anyone who loves to host at home. Step inside to an inviting open-concept layout featuring a spacious living room, dining area, and a modern kitchen designed for entertaining. The kitchen is a chefs delight, complete with ample counter space, stainless steel appliances, and sleek cabinetry. Upstairs, the primary bedroom is a private retreat with a luxurious 5-piece ensuite that includes a separate glass shower and soaking tub. The additional bedrooms are bright, airy, and provide generous closet space, while the main bathroom is finished with contemporary style. The fully finished basement acts as a cozy family room and the fireplace adds a special relaxing or ambience. Nestled in a peaceful, family-oriented neighborhood, this home is the perfect blend of comfort and convenience. Don't miss your chance - Book a showing! (id:19720)
Royal LePage Team Realty
27 Esquimault Avenue
Ottawa, Ontario
Nestled on a corner lot in the desirable neighbourhood of Qualicum, this stunning 3 bed, 2.5 bath executive home is built by award-winning Uniform Developments. Meticulously maintained, it showcases an open concept layout with high-end finishes, hardwood floors, custom cabinetry, and thoughtful design throughout. The bright and welcoming foyer opens to a sun-filled main level. The inviting family room, complete with a gas fireplace, flows seamlessly into the sleek kitchen with centre island, breakfast bar, and adjoining dining area. The main level also features a den, powder room, laundry and mudroom with access to the 2 car garage. Upstairs, a versatile loft overlooks the family room and could serve as an office or 4th bedroom. The spacious primary suite features two walk-in closets and a luxurious 5-piece ensuite. A second bedroom and full bathroom complete this level. The fully finished basement extends the living space with a large rec room, 3rd bedroom, and ample storage. Outside, enjoy a beautifully landscaped yard with a deck and pergola. Located just steps from Nanaimo Park and the community centre, with easy access to transit, the Queensway Carleton Hospital, Bayshore Mall, and Highways 416/417. This turn-key home is an exceptional opportunity in one of Ottawa's most coveted neighbourhoods. (id:19720)
Engel & Volkers Ottawa
514 Arum Terrace
Ottawa, Ontario
Experience the perfect balance of style and comfort in this stunning family home. The main level showcases elegant hardwood floors and a designer kitchen complete with quartz countertops, a breakfast island, spacious eat-in area, and a pantry for added convenience. The bright, open-concept layout seamlessly connects the living and dining spaces, making it ideal for both everyday living and entertaining. Upstairs, you'll find four generous bedrooms, including a luxurious primary suite with a walk-in closet and spa-like 4 piece ensuite featuring a soaker tub and oversized shower. A second bedroom enjoys its own cheater ensuite, providing flexibility for family or guests. The convenience of upper-level laundry adds to the homes thoughtful design. The partially finished basement with rough-in for another bathroom extends the living space, perfect for a home office, gym, or recreation area. Outside, enjoy a low-maintenance yard with front interlock, a private back patio, and a fully fenced yard designed for relaxation or entertaining. Beautifully finished and move-in ready, this home offers elegance, comfort, and practicality all in one. Schedule your private tour today! (id:19720)
RE/MAX Hallmark Realty Group
102 Brookberry Crescent
North Grenville, Ontario
Welcome to 102 Brookberry Crescent a remarkable 2020 custom build by Lockwood Brothers in the sought-after Flint Hill Estates community. Surrounded by majestic maples, this home combines timeless craftsmanship, upscale finishes, and an extensive list of upgrades that elevate everyday living. From the curb, youll notice the striking metal roof and durable Hardie Board siding, complemented by a paved driveway, stone walkway, and landscaped retaining wall. Inside, the light-filled open-concept layout showcases a gourmet kitchen with a large island, premium cabinetry, and seamless flow to the dining and living spaces. A cozy fireplace anchors the main living area, while automated blinds and quality finishes add both style and function.The primary suite features a walk-in closet and spa-inspired ensuite, and additional bedrooms are generously sized with easy access to a full bath. The fully finished basement is a showstopper, offering a bright family room, gym area, fourth bedroom, and full bathroom perfect for extended family, hobbies, or a private home office. Outdoor living shines here: relax in the screened-in deck or soak under the stars in the included hot tub, creating a true backyard retreat. A shed, upgraded garage floor, water treatment system with reverse osmosis and UV, and a battery backup sump pump all contribute to everyday comfort and peace of mind. Set on a 1+ acre lot that is private and treed, this property offers the perfect blend of country serenity and modern convenience. Enjoy the peace and privacy of your own wooded retreat while still being just minutes from all the amenities of Kemptville and quick access to Hwy 416 for an easy commute. (id:19720)
Royal LePage Team Realty
940 - 340 Mcleod Street
Ottawa, Ontario
This 1-bedroom + den suite blends industrial flair with everyday comfort, featuring 9 ft ceilings and floor-to-ceiling windows that flood the space with natural light. The open-concept layout is enhanced by hardwood floors throughout, a sleek kitchen with quartz countertops, stainless steel appliances, and convenient in-unit laundry. The spacious den offers a versatile space, perfect for a home office, reading nook, or creative studio. The bedroom provides a full wall of closet space and a cozy retreat to unwind at the end of the day. Step out onto your oversized east-facing balcony overlooking the Museum of Nature - ideal for morning coffee or sunset cocktails. Enjoy resort-style amenities, including a saltwater pool with cabanas, a spacious outdoor patio with BBQs and a fireplace, a fully equipped fitness centre, party room, and even a private movie lounge. With Shoppers, LCBO, and Starbucks at your doorstep and just moments to the Glebe and Centretowns best restaurants, shopping, and entertainment, this location can't be beat. (id:19720)
Engel & Volkers Ottawa
452 Landswood Way
Ottawa, Ontario
**OPEN HOUSE, SUNDAY OCT 5TH 2-4PM** Fabulous 4 (2+2) bedroom bungalow with no rear neighbors on a family oriented street. On the main level the inviting foyer leads to an open concept kitchen, dining, and living room. The updated kitchen features an abundance of cabinets, newer appliances, granite counter tops, and pot lights. The large family room-dining room area is perfect for entertaining with a cozy gas fireplace, stone accent wall, along with coffered ceiling, and view of the private backyard. The main floor is completed with a main bathroom, primary bedroom, with recently updated ensuite, mudroom/laundry room, and a second bedroom that could also be used as a main floor office. On the lower level, with new carpets throughout, there is a large open rec room oversized windows, full bathroom, and two other bedrooms, and storage. Fully fenced and private backyard, with interlock patio provide the perfect place to enjoy those summer nights. Conveniently located near parks, trails, public transit, and many other amenities, this home shows pride of ownership throughout. Upgrades include: Roof 2022, Furnace 2023, Heat Pump 2023, Hot Water Tank 2022, Lower Level Carpets 2025, Inground Sprinkler System 2008 (updated 2023), Refrigerator 2023, Gas Range 2025, Family room hickory hardwood floor 2017, Primary ensuite reno 2021, House repaint 2025, Custom wood shutters, Exterior holiday lighting app controlled 2025 (id:19720)
Trinitystone Realty Inc.
357 Langrell Crescent
Ottawa, Ontario
Discover the perfect family RETREAT in this rare gem, nestled in the highly coveted Chapman Mills neighborhood of Barrhaven. Situated on a PREMIUM LOT, this home with OVER 3,200 SQFT of living space offers unparalleled tranquility with NO FRONT neighbours and a breathtaking view of the Chapman Mills Forest. Conveniently located within WALKING DISTANCE of Great-Ranking Schools and Large Shopping Malls like Chapman Mills Marketplace, this is a location that truly has it all. Step inside this freshly painted, spacious home featuring 4(+1) bedrooms and 4(+1) bathrooms, thoughtfully designed to accommodate a growing or MULTI-GENERATIONAL family. The inviting foyer leads you into an expansive, open-concept living and dining area, illuminated by new modern lighting fixtures. The kitchen is a chef's delight, complete with ample counter space, sleek finishes, and a bright breakfast nook overlooking a private backyard oasis. Upstairs, you'll find four large bedrooms and three full bathrooms, including two ensuite bathrooms for added convenience and luxury. The primary suite boasts a walk-in closet and a spa-like ensuite, creating the perfect personal retreat. The fully finished basement offers two additional bedrooms, a full bath, and a versatile recreation space, ideal for extended family, guests, or creating the ultimate entertainment hub. With its family-friendly atmosphere, proximity to parks, shopping, and renowned schools, and its quiet and serene neigborhood, this home combines space, style, and location. Don't miss this rare opportunity to own a piece of Chapman Mills paradise! VACANT and easy to show! / Note: All the staging furniture were removed. (id:19720)
Royal LePage Integrity Realty
5 Beechwood Avenue
Brantford, Ontario
Welcome to 5 Beechwood Ave., Brantford where style meets substance. This remodelled side split blends modern upgrades with family-friendly living, north of the 403 in a mature neighbourhood, steps to parks, schools, amenities, and highway access. Enter through the mudroom into a bright main level: a family room with deck access, a foyer with new bay window and walk-out, plus an open-concept living/dining/kitchen with vinyl flooring, dark maple cabinets, granite counters, knockdown ceilings, pot lights, California shutters, and a new Bertazzoni gas range and LG fridge. The main floor offers 3 bedrooms and an updated bath. The lower level adds a rec room with walk-up, separate garage entry, new flooring, a bedroom/den, and updated 3-pc bath. The double garage boasts new doors, motor, opener, and 60 AMP EV plug. Upgrades include new weeping tile, water tank, A/C, 7-stage filtration with softener, backyard French drain with sump pump, and a Hikvision NVR Security Camera System. With 1,577 sq ft above grade, this turnkey home is move-in ready! (id:19720)
Comfree
5884 Earlscourt Crescent
Ottawa, Ontario
A Masterpiece in Rideau Forest! This exquisite mansion blends the timeless elegance of a French château with contemporary luxury. Rich Jatoba cherry hardwood flows seamlessly across the main level and up the custom staircase, setting the stage for the dramatic two-story foyer. Every detail reflects superior craftsmanship, from Nevado plaster crown moldings and columns to custom draperies and curated light fixtures. At the heart of the home lies a chef-inspired kitchen, complete with premium appliances, custom cabinetry, and an expansive island. Flooded with natural light, the home offers serene, unobstructed views from every window. Relax in the panoramic all-season solarium with heated floors, or step out onto the private balcony off the primary retreat to immerse yourself in nature. The thoughtful layout includes a main-floor library, guest suite with a full ensuite, a separate entrance with mudroom, and a sprawling primary sanctuary. Each bedroom enjoys the privacy of its own ensuite bath. Outdoors, a professionally designed landscape and 2 luxurious pools create a resort-like oasis, perfect for private enjoyment or elegant entertaining. More than a home, this is a peerless showpiece offering the ultimate in family living and refined hospitality. (id:19720)
Royal LePage Integrity Realty
47 Mill Lane
Arnprior, Ontario
This newer executive custom-built home combines premium finishes, thoughtful design, and a prime central location. Tucked away on a quiet lane, yet just a five-minute walk to downtown Arnprior, its perfect for those seeking a vibrant lifestyle in a peaceful neighborhoodclose to restaurants, schools, recreation, and the Algonquin Trail.From the moment you step inside, the welcoming foyer sets the tone for the rest of the home. High ceilings, luxury vinyl flooring, premium tile, pot lighting, and stylish fixtures are showcased throughout. The bright, open-concept great room seamlessly blends kitchen, dining, and living spaces. The kitchen features quartz countertops, a sleek backsplash, and quality appliances, while the dining areaframed by a striking light fixtureoverlooks the yard. In the living room, a custom oversized patio door opens to the deck and a low-maintenance fenced yard, ideal for entertaining or relaxing with family.The primary suite is a true retreat, complete with a walk-in closet and a spa-inspired ensuite featuring double sinks and an oversized shower with bench seating, two rain shower heads, plus an additional shower head. A second bedroom (currently used as an office) sits at the front of the home. A combined laundry and mudroom with garage access adds convenience, and a two-piece bathroom completes the main level.Downstairs, the lower level offers incredible versatility with two additional bedrooms connected by a dual-entry bathroom, a spacious family room, and a long flex space currently split between an office area and a bar setup. With plenty of storage, this level is perfect for teenagers, guests, or extended family.Outside, two driveways provide ample parking, complemented by an oversized double-car garage. With its central location, flexible layout, and high-end finishes, this home truly has it allstyle, space, and function for the whole family. 24 hours irrevocable on all offers. (id:19720)
Solid Rock Realty
13 Pinehurst Avenue
Ottawa, Ontario
Welcome to this stunning, fully renovated detached home for rent in the heart of Hintonburg/Wellington West one of Ottawa's most desirable neighbourhoods. Offering over 2,000 sq. ft. of bright, contemporary living space, this 3-bedroom + office + flex room home is designed with premium finishes throughout. The spacious, open-concept layout is filled with natural light and includes a dedicated office, a versatile flex room perfect as a sunroom, playroom, mudroom, or creative studio and a newly added main-floor powder room for added convenience. The recently finished lower level features a full bedroom, bathroom, and laundry area, ideal for guests or additional family living space. Situated in a vibrant, walkable community with a 90 Walk Score, you're steps from Westboro, Wellington Village, boutique shops, award-winning restaurants, and the Ottawa River pathways. Enjoy the convenience of nearby parks, schools, and public transit all within a family-friendly, community-oriented setting. Don't miss your chance to live in one of Ottawa's most dynamic and sought-after areas. ** This is a linked property.** (id:19720)
Lotful Realty
4 Saffron Court
Ottawa, Ontario
This home will WOW you with luxury in its 2-stories boasting 3 spacious bedrooms and 3 elegant bathrooms. Gleaming hardwood floors! Stone wall in the dining room! Amazing custom kitchen with granite counters, huge island with cooktop, hood fan and built-in dual ovens; large built-in microwave and beverage fridge, a ton of cupboards, a desk area and living room area. The second floor offers a large yet cozy family room with fireplace perfect for gatherings, primary bedroom with ensuite and walk-in closet. Two good sized bedrooms and full bathroom. The beautifully finished lower level has a feature wall, games table, laundry and storage. Comfortable fenced backyard with pergola and shed provide a private area to relax. Nestled in a vibrant community, this home offers the perfect blend of comfort and convenience. Don't miss your chance to call this extraordinary property home! (id:19720)
RE/MAX Hallmark Realty Group
177 Hawthorne Avenue
Ottawa, Ontario
OPEN HOUSE: SUNDAY, OCTOBER 5TH FROM 2-4PM. Tucked away in the beautiful neighbourhood of Old Ottawa East, this turnkey 3-bedroom, 2-bathroom detached home has been thoughtfully renovated and well cared for over the years. Just steps from the Rideau Canal, Rideau River, Main Street, Lansdowne, and the Glebe, it offers both convenience and community. Step inside to a bright, airy entrance that leads into the open living, dining, and kitchen area. The layout makes smart use of space, and the main level also includes a convenient powder room. Upstairs, natural light pours in through two large skylights and oversized windows, brightening the hallway and bedrooms. The primary features a walk-in closet and a stylish panel accent wall. Two additional bedrooms and a renovated 5-piece bathroom complete this level. Downstairs, a newly carpeted basement provides a versatile bonus space, great for movie nights, a playroom, or extra storage. Throughout the home, large windows and beautiful hardwood floors add tons of warmth and character. Outside, you'll find a generous fully fenced yard and a brand new 8x6 shed set on a concrete pad, ideal for storing gardening and lawn equipment. With easy highway access and a location close to shops, dining, trails, and parks, this home is perfect for anyone who wants to be near the city's best amenities while still enjoying Ottawa's green spaces and vibrant community life! (id:19720)
Exit Realty Matrix
407 - 429 Somerset Street W
Ottawa, Ontario
Lovely condo at 'The Strand', walk to restaurants, transit, shops, Chinatown, Parliament and all that Centre Town has to offer. Featuring newer granite counters w/extended bar in kitchen, newer luxury vinyl plank flooring, master w/walk-in closet & 4 pc ensuite, central air, balcony, locker, parking & 5 appliances. This spacious Harrington model offers 935 sq. ft. in a bright, open-concept layout. Enjoy the building's amenities, including a serene courtyard with BBQ area, bike storage, party room, and a secure storage locker. This pet-friendly building also includes water in the condo fees. Locker & Parking Level B, Locker # 89, Parking Space #3. Amazing value! (id:19720)
Royal LePage Performance Realty
1305 - 255 Bay Street W
Ottawa, Ontario
Welcome to The Bowery! Modern Living in the Heart of Centretown. Located just steps from the LRT station, Parliament Hill, shopping, dining, and public transit, this highly sought-after building offers the perfect blend of style and convenience. This bright and spacious corner suite features oversized windows that flood the space with natural light, and a generous balcony with stunning downtown views. The sleek, open-concept layout showcases a luxurious kitchen complete with quartz countertops, ample cabinet space, a glass backsplash, and high-end European appliances. The Bowery offers an exceptional lifestyle and world-class amenities located on the 18th floor, including a saltwater indoor pool, sauna, a fully equipped fitness centre, an elegant party room, and a BBQ terrace, all with panoramic views of the city. Experience sophisticated urban living at The Bowery. (id:19720)
Engel & Volkers Ottawa
316 - 1485 Baseline Road
Ottawa, Ontario
Excellent rental opportunity in Copeland Park at the desirable Manor House. This spacious two-bedroom, one-bathroom unit offers a lovely kitchen with lots of cupboard space and a combined living and dining area, perfect for entertaining. You can enjoy your morning coffee on the south-facing balcony, which provides a bright and welcoming atmosphere. The unit also includes the convenience of inside heated parking and a large storage locker. The Manor House is ideally located near schools, shopping, and public transit. Residents also have access to a variety of amenities, including indoor and outdoor pools, a party room, a billiards room, a workshop, and an exercise room. (id:19720)
Royal LePage Team Realty
32 Kyle Avenue
Ottawa, Ontario
**OPEN HOUSE, SATURDAY OCT 4TH 2-4PM** Welcome to this Magazine-Worthy Home in the Heart of Stittsville! Proudly positioned on a premium corner lot, this 4+1 bedroom, 4 bathroom residence has exceptional curb appeal and an expansive front yard perfect for outdoor enjoyment. This home offers over-the-top comfort, functionality, and luxurious upgrades throughout. From the moment you walk in, you'll fall in love with the bright and airy main floor, featuring a sun-soaked living room that flows effortlessly into the formal dining area ideal for hosting family and friends. The chef-inspired kitchen is a true showpiece, fully renovated in 2021 with quartz countertops, a waterfall island with built-in wine fridge, custom cabinetry, built-in refrigerator, 6-burner gas stove, and premium stainless steel appliances. Just off the kitchen, step down into the cozy sunken family room with a beautiful wood-burning fireplace set against a stone feature wall the perfect spot to unwind. Also on the main floor: a convenient 2-piece powder room and a main floor laundry room for everyday ease. Upstairs, you'll find a versatile loft/den that can easily serve as a 5th bedroom, home gym, office, or playroom the choice is yours! The primary retreat offers a luxurious ensuite with a large glass shower and stylish vanity. Three additional spacious bedrooms are complemented by a modern 4-piece main bath. The fully finished lower level is made for entertaining and relaxation, featuring an expansive recreation room, a gas fireplace, wet bar with wine fridge, a dedicated home gym, potential home office space, and a 3-piece bathroom with standing shower. Step outside to your private backyard oasis complete with a stone patio, inground pool, and PVC fencing (2022) for peace of mind and privacy. Stylish, spacious, and absolutely turnkey this is the one you've been waiting for. Book your private tour today! (id:19720)
Trinitystone Realty Inc.
1 Wedgewood Crescent
Ottawa, Ontario
Great price on a beautiful single family home ! Very Nice Side Split Level in Blackburn Hamlet with an inground heated pool plus a 2nd separate yard area. This renovated & updated 3+1 bedroom home is situated on a large private corner lot. Good sized foyer with ceramic tiles with a 2 piece washroom leading to the living & dining room with hardwood floors. Spacious kitchen with an eating area, plenty of updated cabinets & new appliances, and also a large main floor family room with a wood fireplace. On the main floor you presently have an extra finished room that is currently used as a studio. The upper level offers the primary bedroom and 2 good size secondary bedrooms with hardwood floors and a 4 piece bathroom. The lower level has a 4th bedroom, laundry room, storage area plus a huge crawl space for extra storage. Great yard with inground heated pool, interlock patio and a large cabana for storage and a change room. There is a 2nd private yard that is separated from the pool with a patio/bbq area. Not too far from transit, schools, parks, shopping, walking trails & more. Easy access to downtown & close to Orleans. Looking for a great home with a pool in move in condition, this could be the one! (id:19720)
Royal LePage Performance Realty
3834 Woodkilton Road
Ottawa, Ontario
Welcome to 3834 Woodkilton Road! A truly unique property with rich history, once home to the Woodlawn Cheese Factory before being thoughtfully converted into a private residence in 1967. Set on a peaceful country lot, this home offers flexibility and opportunity for the creative buyer. With a separate entrance and staircase to the upper level, there's potential to create a second suite, perfect for multi-generational living or rental income. Or, transform the spacious upper floor into a stunning primary suite with full bath, walk-in closet, additional bedrooms, or even a rec room, the possibilities are endless. The attached garage includes a 22 x 10 powered workshop, plus an additional large utility area ideal for the handyman, car enthusiast, furniture maker, or anyone in need of serious storage space. Recent updates include: casement windows and doors (2011), siding (2011 & 2014), roof with 30-year shingles (2011), high-efficiency Drolet Escape 1500 woodstove with WETT certificate, Lennox propane furnace with Ecobee WiFi thermostat, and new flooring in kitchen and mudroom (2024).Enjoy peaceful country living with all the space you need and just a short drive to all amenities in Kanata! Discoloration along insulation in photos of unfinished 2nd Level is due to air leaks through the vapour barrier. Report is available to view. (id:19720)
Bennett Property Shop Realty
132 Conifer Creek Circle
Ottawa, Ontario
Welcome to the highly desirable neighbourhood of Monahan Landing in Kanata! This townhome is located in a premium spot on a cul-de-sac close to schools, parks, shopping, and steps to the Rideau Trail which will connect you to over 100kms of walking trails including the Trans Canada Trail. Stepping into this bright and airy Mattamy Lilac model will not disappoint. Keep the foyer tidy with the convenient mud room. The eat-in kitchen boasts a wrap-around island, breakfast bar, stainless steel appliances, pantry, and quartz counters. Open concept living & dining rooms feature hardwood flooring and flood with natural light - perfect for hosting game nights and entertaining! Upstairs you will find a convenient laundry room, 2 well-appointed bedrooms & a fresh 4-piece bath in addition to the primary bedroom which offers a great walk-in closet & a spa-like 4-piece bath with a deep free-standing soaker tub. The fully fenced backyard is perfect for BBQs in the summer. (id:19720)
RE/MAX Delta Realty Team


