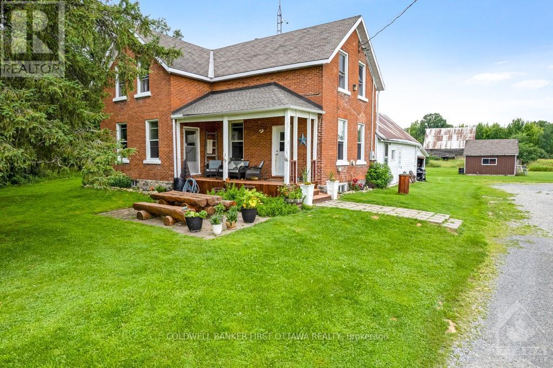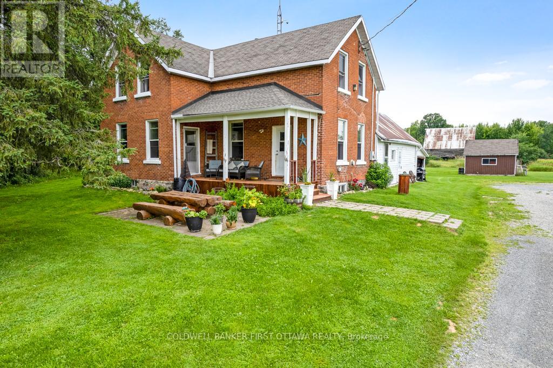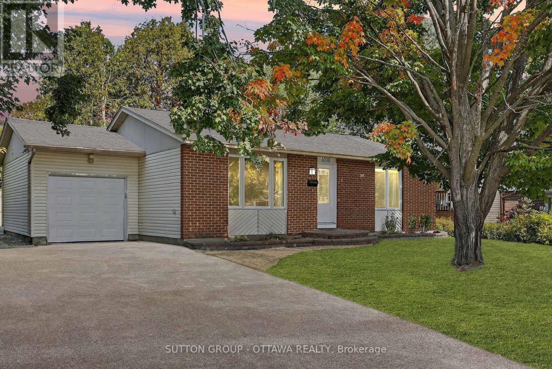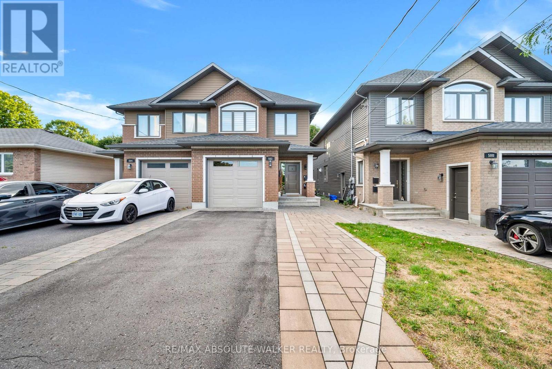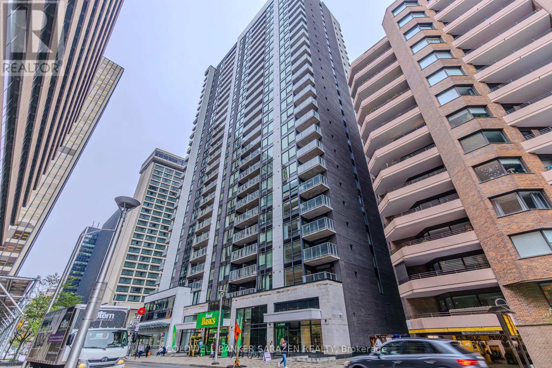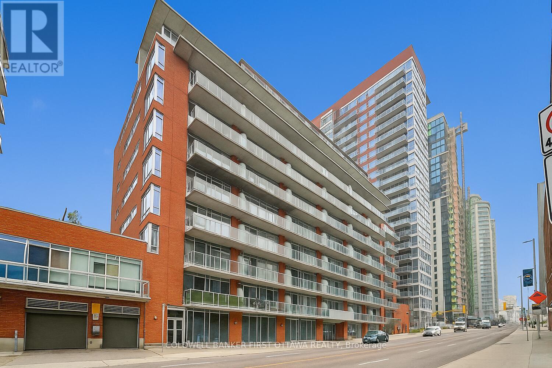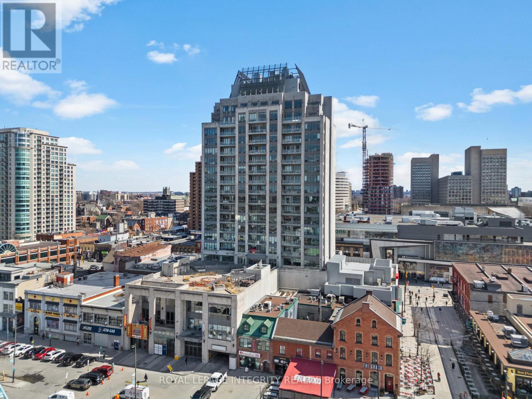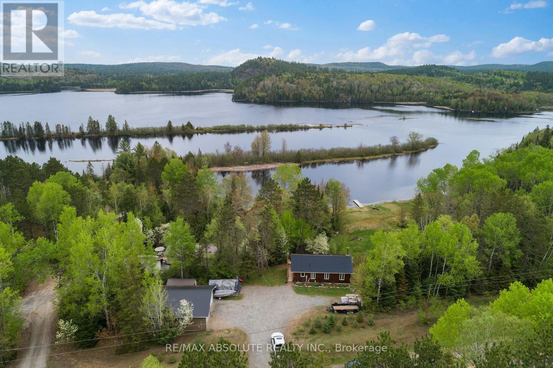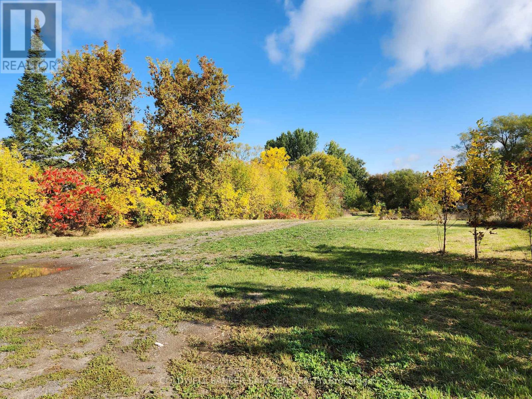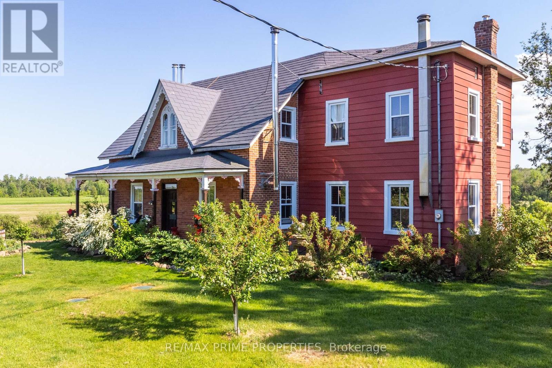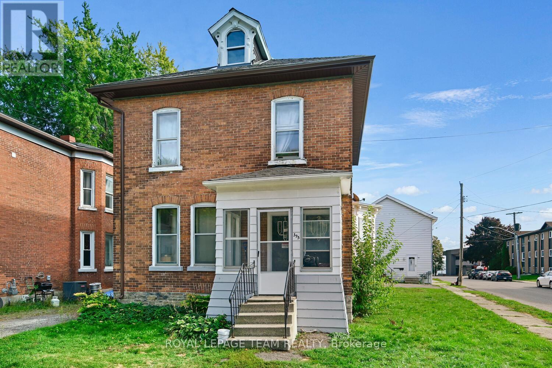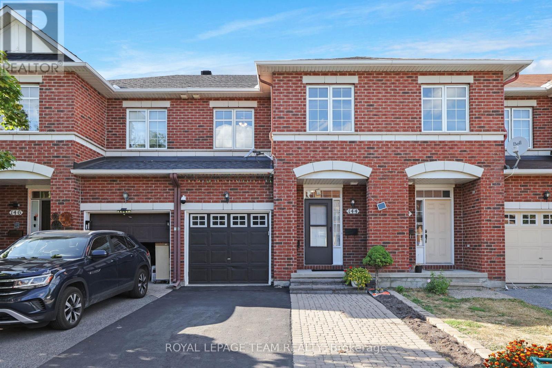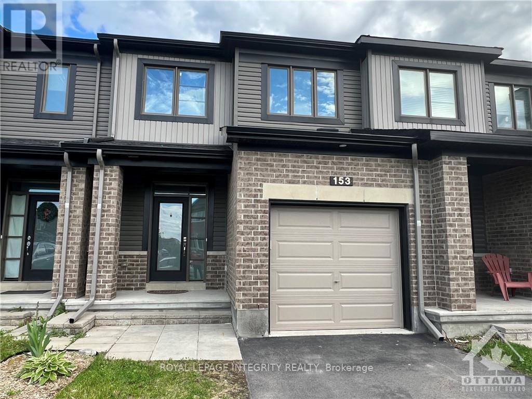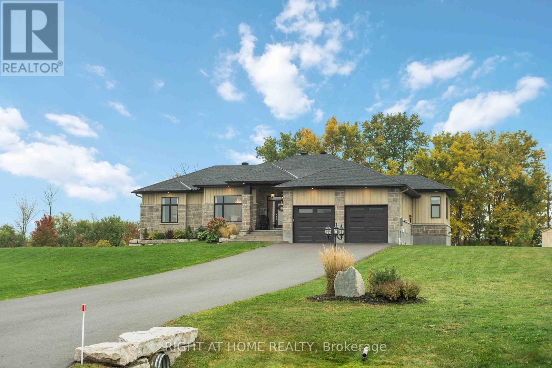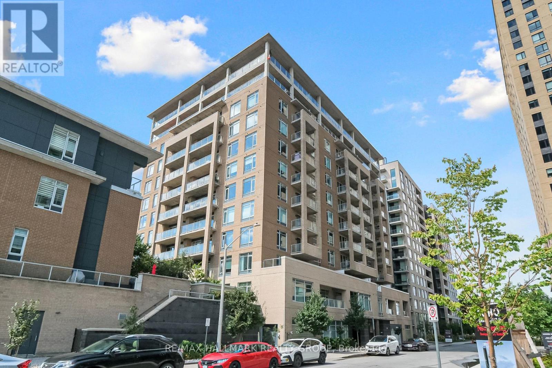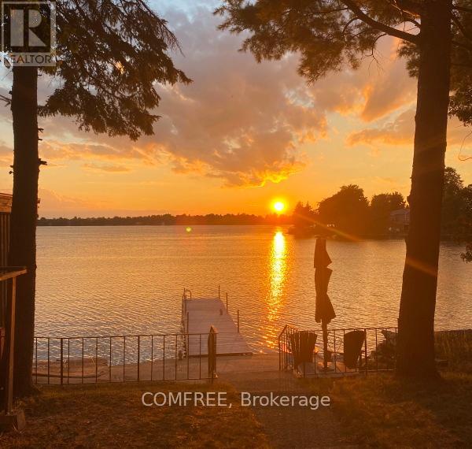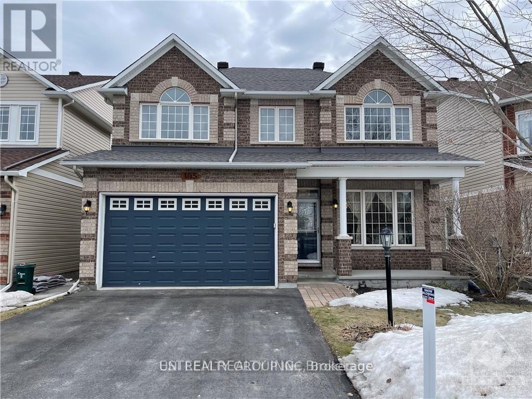Ottawa Listings
104 Maley Street
North Grenville, Ontario
Looking to launch or grow your business in one of Eastern Ontarios fastest-growing communities? Look no further! This bright and versatile commercial space is currently operating as a successful kickboxing studio, but its well-suited to a variety of business opportunities including dance or yoga studio, fitness club, etc. Located at the back corner of the 215 Sanders Street complex, with its own separate entrance, and unique address at 104 Maley Street, this approximately 1,500 sq. ft. unit features a large, open layout perfect for fitness, retail, or office use plus male and female change rooms, a washroom, and an office area. The space offers excellent natural light and visibility, with easy customer access and parking. Part of a vibrant commercial complex that includes a mix of boutique shops and thriving businesses, this space benefits from the supportive downtown BIA and a strong community spirit. Kemptville continues to grow, attracting both residents and visitors, making this an exceptional location for your business to thrive. HST applies to all rents, including the small TMI fee. Tenant is responsible for separately metered hydro, water, and sewer, telephone, internet, and security. Do not miss this opportunity to position your business in a dynamic, high-traffic location in one of Ontarios most promising communities! (id:19720)
Royal LePage Integrity Realty
11768 Highway 7
Mississippi Mills, Ontario
Peaceful country living, only two minutes from Carleton Place. Here you have traditional red brick century home tucked into 95 acres of meadows, fields and hardwood/softwood forest full of wildlife. The charming three-bedroom home welcomes you with classic front verandah. Inside are 10 ft high ceilings, hardwood and laminate floors plus tall windows with soul soothing views of nature. Inviting living room offers calming decor that enhances the warmth from new 2022 wood stove. Formal dining room adjacent to living room for easy flow of friends and family during gatherings and entertaining. Amazing sunsets views from living and dining rooms. Country-sized kitchen offers island-breakfast bar, built in oven, stove top, large pantry and gorgeous views of sunrises. Off the kitchen is former summer kitchen. The second floor has sitting nook, office and three bedrooms including primary bedroom with walk-in closet. Second floor also has updated four-piece bathroom. Home has attached rustic garage with hydro. Basement utility room and storage, with inside and outside access. Detached workshop with hydro. Several farm outbuildings. Besides hiking, bird watching and enjoying nature, the 95 acre Rural zoning offers you endless possibilities of farming, hobby farm, home-based business and hunting. Property has two road entrances, both maintained by municipal with curbside mail delivery. Door-to-door school transportation to Carleton Place. The town has several school options along with arena, pool, beaches and boat launch on Mississippi River. Then, there's shopping and fine dining. Quick direct 25 mins to Ottawa. (id:19720)
Coldwell Banker First Ottawa Realty
11768 Highway 7
Mississippi Mills, Ontario
Peaceful country living, only two minutes from Carleton Place. Here you have traditional red brick century home tucked into 95 acres of meadows, fields and hardwood/softwood forest full of wildlife. The charming three-bedroom home welcomes you with classic front verandah. Inside are 10 ft high ceilings, hardwood and laminate floors plus tall windows with soul soothing views of nature. Inviting living room offers calming decor that enhances the warmth from new 2022 wood stove. Formal dining room adjacent to living room for easy flow of friends and family during gatherings and entertaining. Amazing sunsets views from living and dining rooms. Country-sized kitchen offers island-breakfast bar, built in oven, stove top, large pantry and gorgeous views of sunrises. Off the kitchen is former summer kitchen. The second floor has sitting nook, office and three bedrooms including primary bedroom with walk-in closet. Second floor also has updated four-piece bathroom. Home has attached rustic garage with hydro. Basement utility room and storage, with inside and outside access. Detached workshop with hydro. Several farm outbuildings. Besides hiking, bird watching and enjoying nature, the 95 acre Rural zoning offers you endless possibilities of farming, hobby farm, home-based business and hunting. Property has two road entrances, both maintained by municipal with curbside mail delivery. Door-to-door school transportation to Carleton Place. The town has several school options along with arena, pool, beaches and boat launch on Mississippi River. Then, there's shopping and fine dining. Quick direct 25 mins to Ottawa. (id:19720)
Coldwell Banker First Ottawa Realty
1000 Adley Road N
Ottawa, Ontario
Welcome to 1000 Adley Road, a bungalow in the desirable Carson Grove neighbourhood. Just minutes from Blair LRT, La Cité Collégiale, CSIS, NRC, shopping, schools, parks, and only a few minute drive from the St. Laurent Shopping Centre. The location offers outstanding convenience. The finished basement includes an in-law suite with a bedroom and kitchen, ideal for multi-generational living, extended family, guests, or even renting the extra room to help offset the mortgage. Outside you'll find a large deck with a natural gas line for the barbecue and a generously sized shed powered with 240v hydro, perfect for hobbies or extra storage. The garage is fully finished with pot lights and a ceiling heater. Set on a generously sized lot with a double-wide driveway, on a quiet street, this property combines flexibility, space, and location in one great package. Be sure to check out the virtual tour tab for a complete view of the property. (id:19720)
Sutton Group - Ottawa Realty
1287 8th Line Road
Ottawa, Ontario
Nestled on over 14 acres this property has endless possibilities. This is the perfect opportunity for investors, developers, contractors and anyone with a dream. The existing U-shaped home has great bones, geothermal heat plus 8 bedrooms and 5 bathrooms on the main floor. Full walk-out basement with rough-in for bathroom. Two 100amp panels and two furnaces. Amazing Edwards location only 25 minutes to downtown Ottawa. Close to grocery, restaurants and other amenities. Put on your work gloves and get to work creating your fantasy property. Being sold as-is. (id:19720)
Paul Rushforth Real Estate Inc.
502 Moodie Drive
Ottawa, Ontario
Welcome to this stunning 2014-built semi-detached home, designed to impress inside and out. Featuring elegant finishes throughout, this property offers both comfort and financial flexibility with its thoughtfully designed secondary suite.The main home, which is owner occupied, boasts 3 spacious bedrooms and 2.5 baths, perfectly suited for family living. The lower-level suite, currently generating just under $1,800 per month, offers 2 bedrooms, a full bath, a private entrance, and its own hydro meter. Whether you're looking for a smart way to offset your mortgage or a multi-generational living solution, this setup is a rare find. The exterior is just as impressive. Enjoy a beautifully landscaped, low-maintenance backyard complete with interlock and enhanced privacy backing onto a treed lot. The oversized horizontal driveway ensures ample parking with no vehicle shuffling, and tenants enjoy their own dedicated space. A rare combination of modern construction, stylish finishes, and income-generating potential makes this home both a lifestyle upgrade and a sound investment. (id:19720)
RE/MAX Absolute Walker Realty
2009 - 340 Queen Street
Ottawa, Ontario
Located in the dynamic core of Downtown Ottawa, this Claridge Moon Elara condo is a true treasure! Sitting high on the 20th floor, this nearly new, one-year-old home offers 630 sqft of open-concept living space with sweeping city views that will take your breath away.Step inside and youll find a stylish interior with gleaming floors that flow seamlessly into a sleek, modern kitchen designed to bring out your inner chef. Outfitted with stainless steel appliances, a quartz countertop, and a versatile island perfect for casual dining or your morning coffee ritual, this kitchen blends function with elegance.The bright living and dining area is filled with natural light from the expansive SOUTH-facing window, showcasing stunning cityscapes. From here, step onto your private balcony and enjoy panoramic views that capture the essence of downtown living.The spacious bedroom serves as a peaceful retreat, while the spa-inspired bathroom invites relaxation. Added conveniences include in-unit laundry. Every detail has been thoughtfully crafted, and the buildings premium amenities elevate the lifestyle experience: 24-hour concierge, indoor pool, fully equipped gym, theatre, party lounge, and a guest suite for visitors.Perfectly situated, youre within walking distance of Parliament, Rideau Centre, the ByWard Market, the University of Ottawa, and the LRT. The highly anticipated new central library will be just steps away, and soon, a full-service grocery store will open right at your doorstepmaking day-to-day living effortless.This condo offers the complete package: modern design, unbeatable location, and outstanding amenities. Whether youre a professional, student, or simply looking to enjoy the best of urban living, this is the place to be. Get ready to fall in love with city life! (id:19720)
Coldwell Banker Sarazen Realty
506 - 383 Cumberland Street
Ottawa, Ontario
Step into stylish urban living at the coveted East Market, perfect for first-time buyers and savvy investors alike. This bright, loft-style condo features soaring east-facing windows that flood the space with natural light, creating an airy, welcoming vibe. The open-concept layout includes a modern kitchen with stainless steel appliances plus newer countertops.The spacious bedroom offers generous closet space, while the sleek 4-piece bathroom adds a touch of comfort and convenience. Enjoy evenings on your oversized private balcony (5' x 17')ideal for relaxing with a book or hosting friends over drinks. Extras like in-unit laundry and secure underground parking make everyday living easy. Plus, the buildings upscale amenities elevate your lifestyle: a fitness room, meeting space, and a chic lounge that opens to a shared garden and BBQ area.Located in the heart of the Byward Market, you're steps from Ottawa's best restaurants, boutiques, and nightlife. Whether you're looking for your first home or a smart investment, this unit offers unbeatable value, location, and style. Some photos are virtually staged. Pets allowed. (id:19720)
Coldwell Banker First Ottawa Realty
107 Heirloom Street
Ottawa, Ontario
** OPEN HOUSE: August 28, 2-4 PM **Welcome to 107 Heirloom Street, a stunning and thoughtfully upgraded home built in 2022, offering nearly 3,400 sq. ft. of beautifully designed living space, including 2,600 sq. ft. above ground and an 800 sq. ft. fully finished basement. This 5-bedroom, 3.5-bathroom home showcases over $90,000 in premium builder upgrades, combining modern style with everyday comfort. Step inside to find formal living and dining rooms, perfect for entertaining, along with a cozy two-way fireplace that connects the living room and great room, filling the space with warmth and natural light. The chefs kitchen stands out with its waterfall quartz island, walk-in pantry, sleek cabinetry, and high-end finishes the ideal space for both cooking and gathering. Upstairs, the primary suite offers a spa-inspired ensuite with premium finishes and a spacious walk-in closet. Three additional bedrooms and a versatile loft provide plenty of room for family, guests, or a home office. A second full bathroom ensures comfort and convenience for everyone. The fully finished basement expands your living options with a large recreation room, a fifth bedroom, and another full bathroom, making it perfect for guests, hobbies, or movie nights. Outside, a 4-car driveway and 2-car garage add practicality, while the private, fully fenced backyard offers space for outdoor living and play. Located in the sought-after Blossom Park Airport area, this home is close to the LRT, schools, shopping, and parks delivering the perfect blend of location and lifestyle. With its high-end finishes, thoughtful upgrades, and modern design, 107 Heirloom Street is ready to welcome its next family. Schedule your private showing today and experience this exceptional home firsthand! (id:19720)
Royal LePage Integrity Realty
1266 Famlit Court
Ottawa, Ontario
This beautifully maintained 3-bedroom, 4-bathroom detached home is a rare find on a quiet cul-de-sac in sought-after Beacon Hill South, backing directly onto a park and featuring an in-ground, heated saltwater swimming pool perfect for summer entertaining. The home offers hardwood flooring and ceramic tile throughout, with strip hardwood in the living, dining, family room, and stairway, and ceramic tiles in the kitchen enhanced by quartz countertops and a stylish backsplash. The sunken family room with cozy gas fireplace, a bonus electric fireplace in the primary bedroom, and a fully finished basement with another gas fireplace, 2-piece bath, finished storage room, and abundant storage space offer comfortable and versatile living. All 4 bathrooms have been fully remodeled with quality upgrades. Notable updates include whole house freshly paint (2025), a power-saving multi-speed pool pump (2020), pool liner and non-slip Rubaroc pool deck (2014), gas pool heater (2012), roof (2011), garage door and windows (2016), kitchen appliances stove, fridge, dishwasher (2015). The partially covered front entrance with patio stone adds curb appeal, and the location offers easy access to the Queensway, as well as nearby restaurants, shopping, and everyday amenities. (id:19720)
Royal LePage Integrity Realty
1207 - 90 George Street
Ottawa, Ontario
Experience luxury living at one of Ottawa's most prestigious addresses - 90 George in the heart of the ByWard Market. This iconic building is known for exceptional management, five-star amenities, and a community of distinguished residents, including ambassadors and senior government officials. Unit 1207 has also been home to diplomatic and government tenants - a reflection of the calibre and exclusivity of this residence. Spanning 1,285 sq. ft., this 2-bed, 2-bath corner unit balances the comfort of a home with the convenience of condo living. Floor-to-ceiling south-facing windows flood nearly 500 sq. ft. of open living and dining space with natural light, complemented by luxury hardwood floors throughout. The kitchen features granite countertops, a central breakfast island, full stainless-steel appliance set, and a rare gas stove with built-in grill top - an uncommon luxury downtown. A 97 sq. ft. balcony extends the living space outdoors, overlooking Rideau Street and the city core. The primary suite offers a 6-ft deep custom built walk-in closet in high-end wood, along with a spa-like ensuite with oversized soaking tub and sleek glass shower. The secondary bedroom is spacious and bright, beside a modern 3-piece bathroom with glass shower. In-suite laundry is neatly tucked away for convenience. Residents here enjoy an unmatched lifestyle: a 900 sq. ft. outdoor terrace with sweeping Parliament and ByWard Market views, saltwater swimming pool, indoor hot tub, saunas with changing rooms and showers, plus a bright, fully equipped fitness room overlooking the terrace. This residence includes one underground parking space and a private locker on the same level - a true downtown convenience. With 24/7 concierge and security, every detail is designed for comfort, exclusivity, and peace of mind. This is more than a home - it is a lifestyle at the top tier of Ottawa living. Reach out to Veronika today for a private showing: 613-790-2848 or [email protected]. (id:19720)
Royal LePage Integrity Realty
6 Hopetown Street
Ottawa, Ontario
Welcome to this beautifully maintained 3-bedroom, 4-bathroom home that offers style, comfort, and space. Featuring gleaming hardwood floors, pot lights, and a bright, open layout filled with natural light. The spacious lower-level family room includes large windows and custom feature walls perfect for relaxing or entertaining. Enjoy a private backyard oasis with mature trees, hedges, and low-maintenance landscaping. Located in a desirable area, this home is move-in ready and ideal for tenants looking for quality and convenience. A must-see! (id:19720)
Power Marketing Real Estate Inc.
4666 Matawatchan Road
Greater Madawaska, Ontario
Year round retreat on the Madawaska River which offers miles of navigable waterways with access to Centennial Lake and Black Donald Lake with boat launch nearby, a water lovers dream! Located on an inlet, the dock is protected from the main water traffic, great tube floating and swimming. This 2+1 bedroom open concept bungalow with walk out basement and stunning water views, has been lovingly updated. New flooring throughout, main floor bath, paint throughout, recently finished basement with large recreation room with cozy wood stove, new hot water tank (owned). Don't forget to check out the fully insulated and heated double detached garage with mezzanine for storage and 2 windows for natural light, great place to run a small business or keep the cars warm in the winter. Nothing to do here but move in and enjoy all that the area has to offer! Lot next door is also for sale, make an offer for both properties!!! Great opportunity here. (id:19720)
RE/MAX Absolute Realty Inc.
115 Poole Street
Mcnab/braeside, Ontario
ENJOY THE PRIVACY YOU WILL HAVE ON THIS RARE 2.19 ACRE LOT ON THE EDGE OF ARNPRIOR BACKING ONTO THE ALGONQUIN TRAIL.THE LOT IS L SHAPED WITH 100' FRONTAGE ON POOLE ST AND APPROX. 361' ON THE EASTERN BORDER.BUILD YOUR DREAM HOME WITHIN WALKING DISTANCE OF ARNPRIOR AND THE HISTORIC GILLIES GROVE.SKIDOO AND HIKE FROM YOUR BACK DOOR.THIS PROPERTY WOULD LEND ITSELF TO 2 UNITS OR AN INLAW SUIT BUILT ON THE END PROVIDED MCNAB TWP.BUILDING LAWS ARE ADHERED TO.POOLE ST IS A PAVED ACCESS ROAD WITH HYDRO,BELL,CABLE AND NATURAL GAS. (id:19720)
Coldwell Banker Sarazen Realty
650 Concession 1 Road
Hawkesbury, Ontario
Flooring: Tile, Explore this beautifully updated heritage home with peaceful surroundings with a stunning view. Built in 1885, this Victorian residence offers spacious comfort with 4 bedrooms and 3 full baths. All 3 washrooms have been redone with pine finishes. The master bedroom, a cozy sitting room, and two of the baths also feature stunning pine finishes. The kitchen is adorned with ceramic tile, and the original pine floors extend throughout the house. Recent upgrades include a new propane furnace and a new water softening system, and porches redone, a updated septic tank, new windows on both levels all in 2023, and metal shingled roof. A charming wood-burning stove, with extra split wood. The fully landscaped yard, featuring perennials and flowering shrubs, creates a private oasis surrounded by farmland. Amenities include a large dog run, a small barn, quick access to the 417, a double garage, and a workshop. Propane furnace upgraded 2024, Flooring: Softwood (id:19720)
RE/MAX Prime Properties
395 Henry Street W
Prescott, Ontario
2 LEVEL DUPLEX. TENANTED. LOVELY OLDER CENTURY HOME ON A LARGE CORNER LOT. BRICK EXTERIOR, 2 ENCLOSED PORCHES. ONLY A SHORT WALK TO DOWNTOWN, BEACHES, SHOPS, TRANSPORTATION, CHURCHES AND SCHOOLS. COULD BE REVERTED BACK TO SINGLE HOME. TOP LEVEL ELECTRIC HEAT, 2 BEDROOMS, BATH, LIVING AND KITCHEN. LOWER UNIT 3 BEDROOMS, BATH, LIVING AND KITCHEN. GARAGE REFUNCTIONED TO ACT AS STORAGE. FULL ATTIC AND BASEMENT. LOWER LEVEL HEAT IS HOT WATER. ALL UTILITIES ARE AS ONE BILLING. TENANTS ARE ALL INCLUDED. BOTH DECKS HAVE BEEN REBUILT. SOME PLUMBING UPDATES. Furnace/ Boiler leased. 2nd floor is baseboard heat. No washer and dryer on premises. Garage has 2 private storage areas. (id:19720)
Royal LePage Team Realty
144 Deercroft Avenue
Ottawa, Ontario
Welcome to 144 Deercroft Avenue, a beautifully updated Richcraft Charleston model nestled in the highly desirable Longfields community of Barrhaven. This 3-bed, 2.5-bath townhome in mint condition offers a functional layout with thoughtful updates throughout. The main level features a spacious living room, a formal dining area, a bright eat-in kitchen, and a convenient powder room. Upstairs, you will find 3 generous bedrooms including a primary bedroom with a 4-piece ensuite, a full main bath, and a laundry room for added convenience. The finished lower level boasts a cozy rec room with a gas fireplace, ample storage, and a rough-in for a future bathroom. Step outside to the oversized deck, freshly painted in 2025, perfect for summer entertaining. Major upgrades include: Roof (2017), full professional paint (Sherwin-Williams Emerald, 2024), SS Fridge (2024), SS Dishwasher (2025), kitchen flooring & counters (2025), professional Carpet cleaning & Duct cleaning (2025).Truly move-in ready with pride of ownership throughout, this home is the perfect blend of comfort, style, and location. 24 hours irrevocable preferred on all offers. (id:19720)
Royal LePage Team Realty
153 Bandelier Way
Ottawa, Ontario
Call it home! This spacious 3-bedroom, 3-bath townhome with finished basement is located in desirable Stittsville North with no rear neighbours. The main level features 9 ceilings and an open-concept kitchen with stainless steel appliances, plenty of cabinetry, and a bright eat-in area overlooking the sunny south-facing yard. Upstairs, youll find three generous bedrooms, including a primary suite with walk-in closet and spa-like ensuite with deep soaker tub. The finished lower level offers additional living space, perfect for family entertainment. Walking distance to parks, schools, and transit, with all amenities on Hazeldean Road just minutes away. Photos were taken before the current tenant moved in. (id:19720)
Royal LePage Integrity Realty
337 Hinton Avenue S
Ottawa, Ontario
Welcome to this charming 2+ bedroom, 1.5 bath home, ideally located in the heart of Ottawa. Nestled on a quiet dead end street with no through traffic, it offers a rare blend of privacy and city convenience. Steps from the Central Experimental Farm, Wellington Village, Hintonburg, Fisher Park, and some of the city's best shops, cafés, and restaurants, the location is unmatched. Inside, this warm and character-filled home features practical living spaces and an unfinished second level, presenting an exciting opportunity to create an additional bedroom, office, or personal retreat tailored to your needs. The inviting exterior offers great curb appeal, while the backyard provides plenty of space for gardening, entertaining, or quiet relaxation. A detached 1-car garage with workshop bench and a garden shed add valuable functionality. Families will appreciate the proximity to excellent schools and hospitals, while commuters will enjoy quick access to the Highway 417 Parkdale ramps and nearby public transit, including Tunneys Pasture Station. Outdoor enthusiasts will love the easy connection to parks, bike paths, and green spaces. Perfect for first-time buyers, young families, or down sizers, this property combines urban living with a welcoming community feel. Offers being presented Saturday September 27th at noon. (id:19720)
RE/MAX Hallmark Realty Group
408 Gaelic Glen Ridge
Ottawa, Ontario
Stunning 3+1 bedroom, 3-bathroom luxury bungalow set on a nearly 2-acre landscaped lot, just a short drive to Stittsville's and Kanata's shopping, amenities, and top-rated schools. This home combines modern sophistication with the tranquillity of a private retreat. Step inside to an open-concept main floor highlighted by soaring ceilings, gleaming hardwood floors, and oversized windows that bathe the space in natural light. The gourmet kitchen boasts high-end SS appliances, expansive counters, a premium water conditioning system, and a large island perfect for entertaining. The adjoining living and dining rooms are complete with a striking feature wall. The master suite has a walk-in closet and spa-like en-suite featuring a soaker tub and standalone shower. Additional main-floor bedrooms provide comfort and flexibility. A convenient staircase from the garage to the lower level makes multi-generational living a breeze. The finished basement offers a bright family room, a spacious 4th bedroom, and endless potential for customization. The exterior showcases a professionally landscaped front porch and a paved driveway, plus a covered porch. Recent upgrades include a Generlink backup power system (2024) and two years remaining on the Tarion warranty for peace of mind. This home is the perfect balance of elegance, comfort, and practicality, an opportunity to enjoy luxury living with space to breathe. Experience the lifestyle you've been waiting for. (id:19720)
Right At Home Realty
706 - 100 Champagne Avenue S
Ottawa, Ontario
Bright, comfortable, and perfectly placed in Little Italy. Suite 706 at HOM by Domicile is a one-bedroom with real living space and an easy, city-ready routine. This unit comes with one parking spot and one storage locker. Morning light pours across the open living and dining area through large windows, while hardwood floors keep the space warm and cohesive. The kitchen is larger than most condos in this price range, with full-height cabinetry, a gas range, stone counters, tile backsplash, and an island that works for prep, coffee, and casual meals. The bedroom is quietly tucked away for restful nights, and the full bath and in-suite laundry keep day-to-day life simple. Step outside to a private balcony with open urban views that stretch across the neighbourhood.Life at HOM adds practical amenities you will actually use. Work out in the fitness room, meet friends on the outdoor terrace with barbecue stations, and book the lounge with a kitchen when you want to host. There is also secure bike storage for weekend rides.The location is the point. You are a short walk to Preston Street with cafes, bakeries, and restaurants for every mood. Dows Lake and the Rideau Canal are close for runs, paddles, skating, and festivals that mark every season. Commuting is simple without relying on a car. The Hickory Street footbridge connects you to the O-Train, with paths and bike routes all around.If your version of Ottawa living is an espresso on Preston, a loop around the lake, and an easy ride to the office, this home fits the rhythm. A bright one-bedroom with a big kitchen, natural light, large windows, hardwood floors, a balcony, and views, set in a quiet concrete building in one of the city's most loved neighbourhoods. (id:19720)
RE/MAX Hallmark Realty Group
96 B12 Road
Rideau Lakes, Ontario
Is this the year you make the dream of waterfront living a reality? If so, then this year-round bungalow on sought after Bass Lake is waiting for you. Enjoy all the seasons at this private retreat that is easily accessed on a well maintained road, only 15 minutes to Perth or Smiths Falls. Enjoy great swimming, fishing, boating and stunning sunsets from your dock. In winter, you can skate, snowshoe, ice fish, ski, enjoy the snowmobile trails nearby or just snuggle up and enjoy the views. With over 1,100 square feet, this home comes furnished (with a few exclusions) and is move-in ready with 3 bedrooms, updated 4 piece bath, hardwood and tile floors, and a spacious year-round porch. Added bonus is the dry boat house to store all of your toys and gardening supplies. Propane furnace/HWT Dec 2020, Septic tank Nov 2020, A/C 2015. Enjoy your little slice of heaven with a million dollar view! (id:19720)
Comfree
5239 Mclean Crescent
Ottawa, Ontario
The Open House on Sunday has been Cancelled! Stop the car Mom, this house is the one! This beautifully maintained 5-bedroom, 3-bathroom home offers the perfect blend of space, comfort, and functionality for todays busy lifestyle. With three fully updated bathrooms and a spacious primary bedroom, there is room for everyone to spread out and have their own space. The attached 2-car garage and wide driveway provide plenty of parking, while the fully fenced yard and wide private lot offer both privacy and security. Spend summer days lounging by the above-ground pool or entertaining on the back deck, and take advantage of the storage shed for all your outdoor gear. The fully finished basement includes a separate workshop area, ideal for hobbies or projects, and a large murphy bed for guests who stay over. The Generac generator offers peace of mind and ensures you're covered during any power outages. Located in a quiet, family-friendly neighborhood of Long Island in Manotick. This home is a short walk from schools, multiple parks, and the Rideau River and just minutes from shopping in Barrhaven. This home offers an unbeatable lifestyle and one that is cherished in this neighbourhood. Whether you're looking for space to grow, entertain, or simply enjoy a peaceful setting, this home has it all. This is a fantastic opportunity in a prime location a must-see for families! Be sure to check out the video and the feature sheet on 5239 Mclean Crescent. (id:19720)
Royal LePage Team Realty
105 Cheyenne Way
Ottawa, Ontario
Welcome to this stunning Valecraft Homes Laurier model single-family residence in the highly sought after Stonebridge community, offering about 2,500 sqft of sun-filled living space above groud. Ideally located near Barrhaven Marketplace shops, the Minto Recreation Centre, transit, parks, and top-rated schools, this 4 bedroom plus loft, 3-bath home with a double garage perfectly combines style and convenience. The oversized foyer creates an inviting first impression leading to a formal, elegantly appointed dining room. The open-concept living room is highlighted by a dramatic wall of windows and a cozy gas fireplace, creating the perfect space for relaxing or entertaining. The kitchen boasts ample cabinetry, generous counter space, and like new stainless steel appliances. Upstairs, discover four spacious bedrooms, including a luxurious primary suite with an oversized walk-in closet and a spa-like ensuite bath oasis. This is a rare opportunity to own a beautifully designed home in one of Ottawas most desirable neighbourhoods, dont miss out! Some of the pictures are virtually staged, 24 hours irrevocable for all offers. Available from Dec. 1st, 2025 (id:19720)
Uni Realty Group Inc



