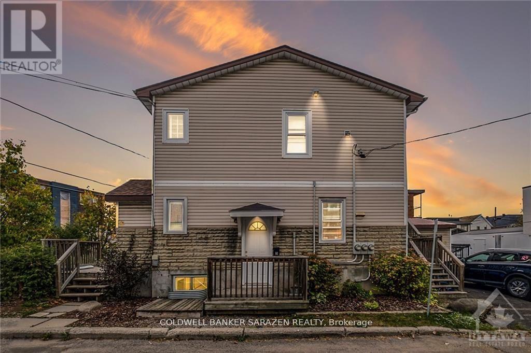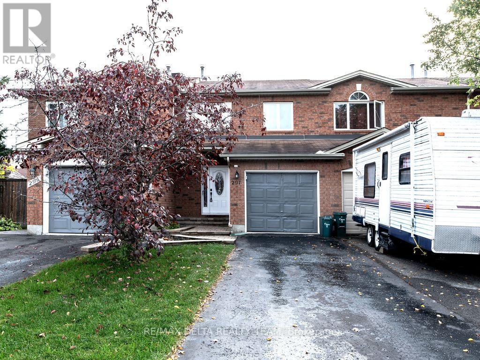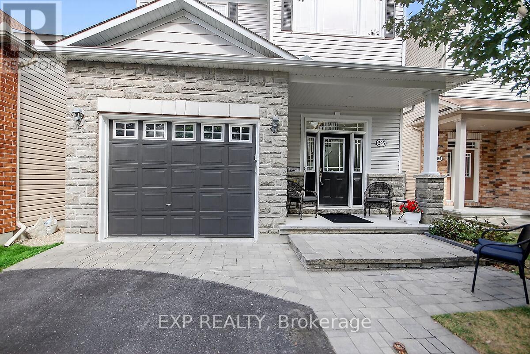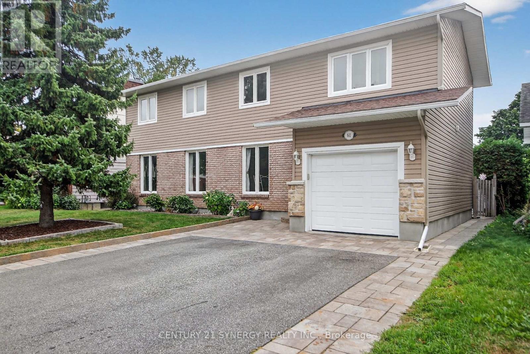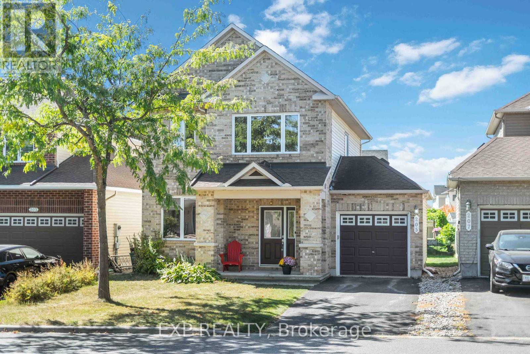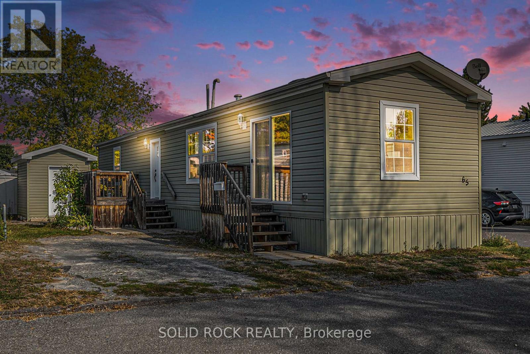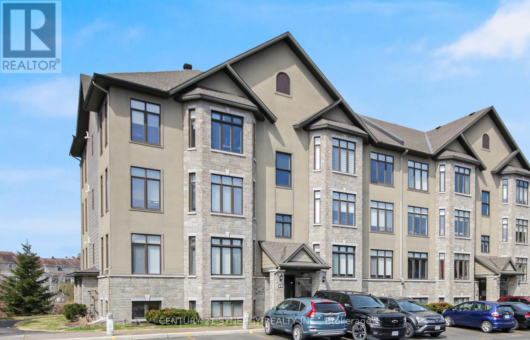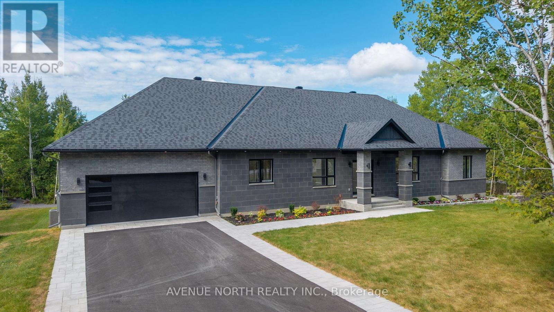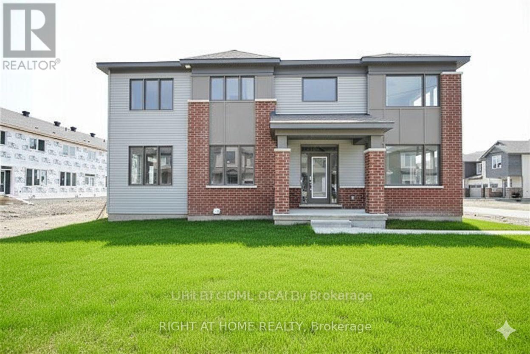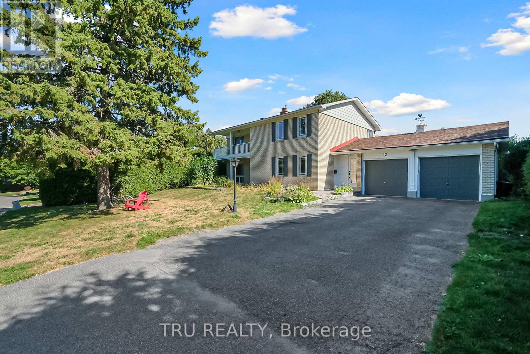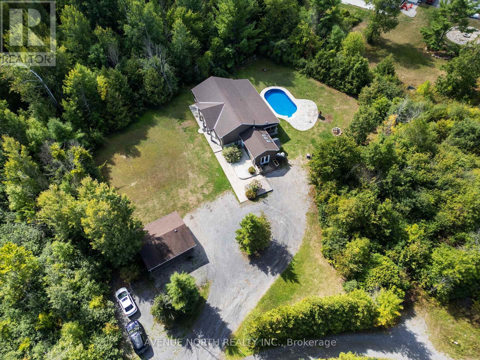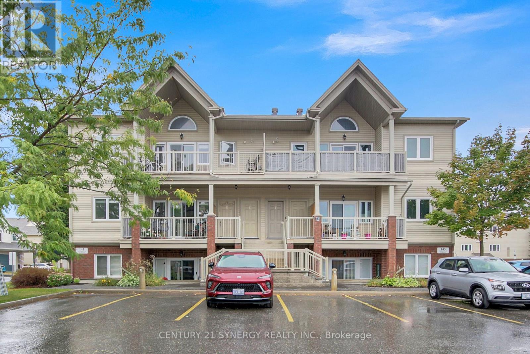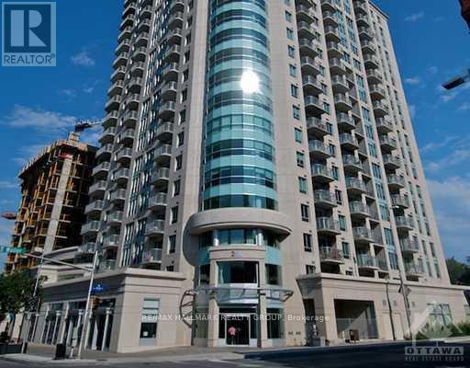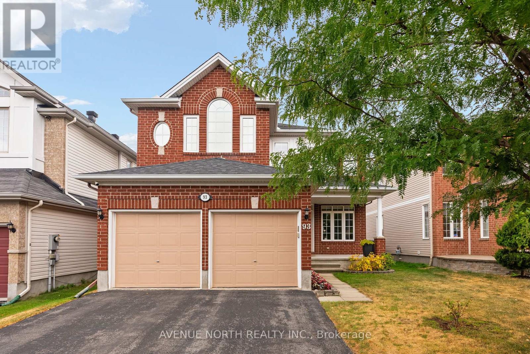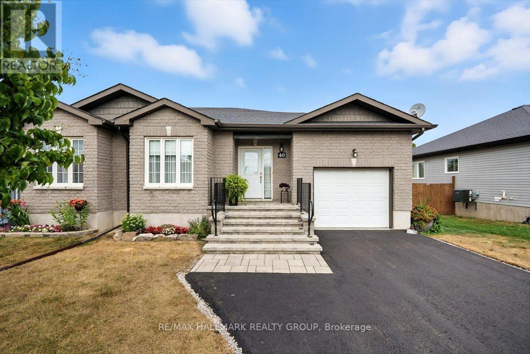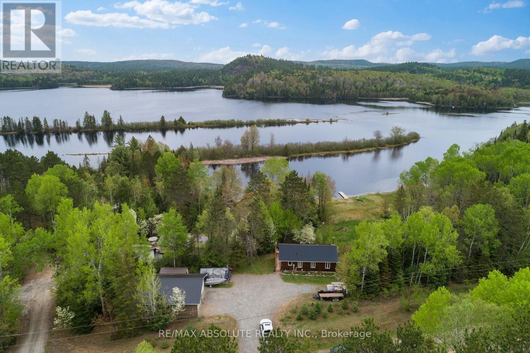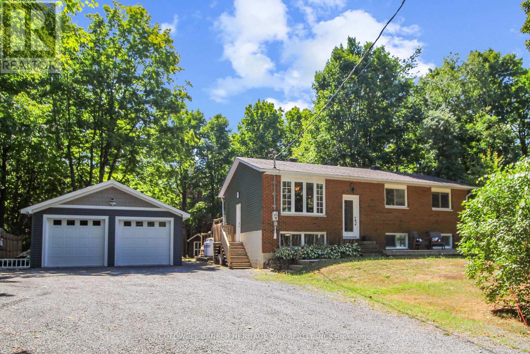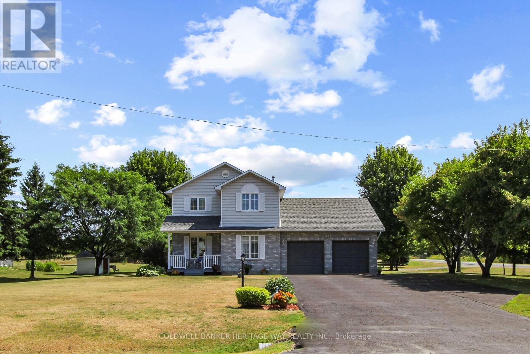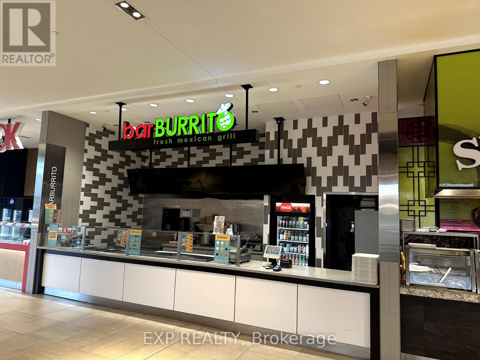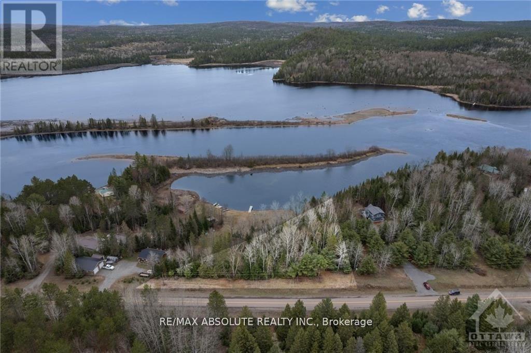Ottawa Listings
2 - 136 Deschamps Avenue
Ottawa, Ontario
3 bedroom 1 bath second floor unit. Newly renovated. Large Private mostly covered deck and back door entrance. In unit laundry. Water and heat included. Tenant pays hydro. Parking available on site at $100 per spot. (id:19720)
Coldwell Banker Sarazen Realty
297 Stoneway Drive
Ottawa, Ontario
Welcome to this beautifully upgraded 3-bedroom, 2.5-bathroom townhouse located in a fantastic family-friendly neighborhood! This charming home is perfect for first-time buyers, young families, or those looking to downsize. Conveniently close to schools, a large park with a soccer field, plus public transit steps away connecting to schools, shopping, and bus stations for easy commuting. Recent Upgrades (2025): Freshly painted throughout, New flooring (vinyl & carpet ), Quartz countertops in the kitchen & bathrooms, New kitchen sink and faucet, New spotlights, front and backyard grass landscaping. The second level features three spacious bedrooms, while the finished basement offers a versatile space suitable for kids, a family room, or a cozy retreat. Enjoy a generous lot size for a townhouse, offering excellent potential for outdoor living. Surrounded by great neighbors in a welcoming community, this move-in-ready home is not to be missed! 24-hour irrevocable on all offers. (id:19720)
RE/MAX Delta Realty Team
3058 Gagne Road
Clarence-Rockland, Ontario
Opportunity knocks with this 2-storey detached farmhouse, built circa 1910, set on a spacious 127 ft. x 90 ft. lot in the heart of Hammond. Just steps from the local school, church, bank, and hardware store, this property combines small-town convenience with the charm of a mature residential setting surrounded by farmland. The home offers 2 bedrooms + loft, an eat-in kitchen/dining area, separate living room, main floor laundry and two bathrooms (4-piece on the main level, 2-piece upstairs). Outdoor features include a lovely wraparound porch, a large deck, and mature trees with established landscaping, creating a private and welcoming setting. A private driveway accommodates 4-6 vehicles, and the property also includes a detached garage (needs new roof) and storage shed. This property requires TLC and updates, but with vision and investment, it has the potential to be transformed into a charming residence once again! Property is being sold under Power of Sale, as is, where is, with no warranties or representations. (id:19720)
RE/MAX Hallmark Realty Group
295 Harthill Way
Ottawa, Ontario
Welcome to 295 Harthill!! 4 Bedrooms, 3 Bathrooms, High Ceilings, XX-Large windows in Basement, Very Deep, Wider, and High Garage with Inside Access! Very Clean and Pride of Ownership shows! Nice Stone on the outside with Interlock along the driveway for multiple vehicle parking. Great porch! Walk into a Grand Foyer, Handy Powder Bath, Living room flows to the Kitchen with Newer Appliances, Family Room has Gas Fireplace, Upgraded Kitchen has Dining area and Sliding Doors to Deck and Fenced Backyard - which includes a Patio area. Primary Bedroom is Huge, has Gas Fireplace, and Great Ensuite Bath with a Large Closet. 4th Bedroom is currently used as an Ultimate Walk-In Closet, Bedrooms 2 & 3 are good sized too. 2nd Level Laundry Room with Higher-End Washer and Dryer (both 2024). Updated Full Bath rounds out the 2nd Level. Basement has two good Storage areas and Large unfinished area with Two Large Windows, could be 5th Bedroom. Roof 2022! Walk to Clarke Park, Shops, Restaurants, Parks, Walking/Biking Trails and Much More! Close to Costco, Home Depot, Transit, 416 Access, and everything else you'd need/want! Great Location!! Great Home!! Call your Realtor Today! (id:19720)
Exp Realty
61 Fieldgate Drive
Ottawa, Ontario
Welcome to 61 Fieldgate, a place where family memories are ready to be made. This natural 4-bedroom home offers a bright and practical layout designed for busy family life. The main floor features open living and dining areas, plus a cozy family room for evenings together. The kitchen makes mealtimes simple. Upstairs, the spacious bedrooms include a private primary suite, complete with a five piece ensuite. The finished basement offers extra room for play, hobbies, or a home office. An extended single-car garage adds convenience and opens to a fenced backyard with an above-ground pool perfect for summer fun. Tucked in a mature, private neighbourhood, youre close to schools, parks, and shops, making this an ideal setting to raise a family. (id:19720)
Century 21 Synergy Realty Inc.
205 Temagami Drive
Ottawa, Ontario
Welcome to this Sun-Filled and Elegantly Crafted Minto-Bradley HomeBuilt in 2012, this detached residence offers 1,662 sq. ft. of thoughtfully designed living space and an unbeatable location just two doors from Barcham Park and minutes from Stonebridge Golf & Trails. Natural light fills this 3+1 bedroom home from sunrise to sunset. Upstairs, you will find three well-appointed bedrooms, including a primary bedroom with en-suite bathroom and Two additional spacious bedrooms offer plenty of natural light. Everyday convenience is right at your doorstep, Metro, FreshCo, Starbucks, Tim Hortons, and Movati are just minutes away, making it easy to grab your groceries, coffee, or a quick workout. Two excellent schools are within walking distance, perfect for families. For commuters, convenience is unmatched steps from the Chapman Mills Transit line and minutes to Strandherd and the Woodroffe Park & Ride. Inside, discover premium walnut hardwood flooring, oversized windows, and an open-concept kitchen and family room designed for effortless entertaining and everyday comfort. The fully finished basement offers a flexible 4th bedroom, a generous recreation area, and a bathroom rough-in, perfect for a guest suite, home office, or media space. Blending sophisticated style with practical functionality, this home is a perfect retreat for families seeking comfort, community, and convenience. Please note that some of the photos included in the MLS listing are virtually staged. (id:19720)
Exp Realty
1604 - 1081 Ambleside Drive
Ottawa, Ontario
Application is chosen. No more showings for the unit. This immaculate 2-bedroom, 1-bath unit offers a spacious and modern living space with a sunken living room, wall unit A/C, and an expansive private balcony. The kitchen features ample cabinetry, generous counter space, and comes fully equipped with a stove, fridge, microwave, and dishwasher. Enjoy the convenience of in-unit storage. Situated in a meticulously maintained building with an inviting foyer, automatic entry doors, and four mirrored elevators. Exceptional amenities include an exercise room, indoor pool, sauna, party room, guest suites, car wash bays, workshop, and a convenient tuck shop. All utilities are included, Tenant will pay only preset Internet fee, there is one secure underground parking space. Prime location: approximately a 15-minute walk to Lincoln Fields bus station, with direct bus routes to both Algonquin College and downtown. Just steps from scenic river walking paths and close to Westboro, public transit, the future LRT, shopping, schools, and the public library. This unit is also listed for sale MLS: X12373245 (id:19720)
Tru Realty
65 Vanier Road
Ottawa, Ontario
Welcome to your new home in this charming community of Bellwood Estates! Located in the heart of Bells Corners, you will enjoy being walking distance to shopping, recreation, and all the conveniences you could possibly need. The large deck creates an inviting approach to the front door and is the perfect spot for enjoying your morning coffee, or an evening cocktail watching the sunset. Recently painted in a fresh, neutral palette and updated with easy-care laminate flooring throughout, this 2-bedroom, 2-bathroom home feels bright, modern, and move-in ready. The large eat-in kitchen is truly the heart of the home, with an eat-up peninsula, plenty of cupboard space, and tons of room for family and friends to gather, with the added convenience of a BBQ deck just outside the patio doors. The spacious primary bedroom offers walk-in closet as well as a private ensuite featuring a walk-in shower with a built-in seat and assistive features for added comfort and peace of mind. The second bedroom is ideal for hosting guests or working from home. Enjoy the convenience of a second, full 4 piece bath and a full-sized front-loading washer and dryer adjacent the main bath. A large shed provides all the storage you could need, or would be ideal for a workshop. This home offers warmth, practicality, and a wonderful lifestyle in a welcoming neighbourhood. Monthly fee of $789.62 (that will be the price for new owner) covers land lease, property taxes, common area grounds & roads maintenance and garbage collection. All offers are conditional on approval by Parkbridge Homes. (id:19720)
Solid Rock Realty
7 - 50 Prestige Circle
Ottawa, Ontario
Welcome to this bright and well maintained 2 bed, 2 bath condo with stunning views of the Ottawa River conveniently located in Chatelaine Village! This unit offers an open concept living area with a spacious kitchen complete with granite counter tops, hardwood flooring, a natural gas fireplace, in-suite laundry, and oversized balcony that is perfect for relaxing or entertaining. 2 parking spaces included with this condo. Steps to Petrie Island Beach, parks, trails, and public transit. (id:19720)
Century 21 Synergy Realty Inc.
135 Cherry Hill Drive
Ottawa, Ontario
Welcome to 135 Cherry Hill in Carp a custom-built estate where privacy, luxury, and resort-style living come together just minutes from the city. With over 5,500 sq. ft. of finished living space on a 2.2-acre property, this residence offers the perfect balance of convenience and tranquility. The main level showcases soaring cathedral ceilings and a bright open-concept kitchen and living area designed for modern living. A rare four-season smoking & BBQ room overlooks the pool and backyard, complete with a fireplace and TV, creating an inviting year-round retreat. Three bedrooms, each with walk-in closets, plus a dedicated office and spacious mudroom with laundry, complete this level. The fully finished lower level is an entertainers dream with a full spa and sauna, second kitchen, theater room with projector and tiered seating, party room, two bedrooms, Jack & Jill bathroom, and a second laundry room. Radiant in-floor heating ensures comfort throughout. Step outside to a private resort-style backyard featuring a heated pool with its own pool house and wood-burning fireplace, expansive interlock patio, fire pit with river rock surround, sauna, and lush maples. With two driveways, a double garage, and parking for 12+ vehicles, the property is as practical as it is impressive. Additional highlights include four fireplaces, five full bathrooms, multiple fridges, dual laundry setups, smart wiring, and an owned propane tank. 135 Cherry Hill is more than a home it is a private retreat, a gathering place, and a lifestyle statement, all within minutes of Ottawa and Kanata. (id:19720)
Avenue North Realty Inc.
201 Billrian Crescent
Ottawa, Ontario
Welcome to 201 Billrian Cres in Kanata! Pristine corner townhome from Mattamy offers over 2000 SQFT of living space with a finished basement. Enjoy the benefits of a corner house with 3 beds + main floor office, 4 bath, finished basement with 3rd full bathroom. Kitchen with upgraded white cabinets, stainless steel appliances, island with a breakfast bar. The main floor office is perfect for work from home. Laminate and ceramic floor on the main. Second-floor large primary bedroom overlooking the backyard, with en-suite and walk-in closet. 2 more well-sized bedrooms, main bathroom, and conveniently located 2nd-floor laundry room. Finished basement with family room, full bathroom, and ample storage space. Located close to Hwy 417, Tanger Outlet shopping mall, Costco, and the Kanata IT sector. Tenants are responsible for utilities and hot water tank rental. NO PETS or SMOK. A/C and appliances are installed, and modern window covering will be installed. Pictures are from the previous listing, and a few of them are virtually staged. (id:19720)
Right At Home Realty
12 Apache Crescent
Ottawa, Ontario
Welcome to 12 Apache Crescent, your very own oasis in the city! Tucked away on a private lot with mature trees and hedges, this gorgeous home is the perfect mix of comfort, style, and space.Fully renovated from top to bottom, it features 4 bedrooms, 3.5 bathrooms, and a double garage, giving plenty of room for everyone and everything. The main floor shows off an open-concept layout with a huge living room and cozy wood-burning fireplace, a dining room that flows right into the family room, and a bright white kitchen with quartz counters and high-end appliances that make cooking (and snacking) a joy. Hardwood floors and a statement staircase bring it all together with flair.Upstairs are three roomy bedrooms, a full bathroom, and a dreamy primary suite with its own spa-like ensuite. The basement is the cherry on top with a big rec room for movie nights or game time, a laundry area, loads of storage, and a full bathroom with a shower perfect for guests or teenagers who want their own space.And outside? A massive 9,000 sq. ft. lot just waiting for barbecues, soccer games, or lazy afternoons soaking up the sun.This home truly has it all, with space, style, and good vibes, and its ready for its next chapter. Applications, credit scores, and proof of income are required. (id:19720)
Tru Realty
7843 Hwy 15 Highway
Beckwith, Ontario
Welcome to 7843 Highway 15, your private retreat just minutes from Carleton Place. This custom-built 2002 home offers the perfect blend of comfort, style, and entertaining space both inside and out. The main level features a bright, open-concept layout with beautiful pine floors, a chefs kitchen, and spacious living and dining areas. Designed for gatherings, the flow leads directly to a screened-in porch complete with an outdoor kitchen and hot tub, seamlessly extending your living space. Just off this area, you'll find a fenced side yard with convenient doggy door access perfect for pets. Step outside to your own backyard oasis with a heated inground pool surrounded by stamped concrete patios ideal for summer entertaining or simply relaxing in privacy. With 4 bedrooms, the home easily accommodates families of all sizes. Three are located on the main floor, while the lower level features a massive additional bedroom alongside a full bar, games room, and entertainment space. A versatile bonus room with its own private entrance adds endless potential, whether as a home office, business space, gym, or additional bedroom. Practical features include a heated, insulated detached double-car garage, a large yard, and extensive parking, making it easy to host, work from home, or simply enjoy the peace of country living with all the conveniences of town nearby. This isn't just a home its a lifestyle. Whether you're entertaining friends, spending time with family, or retreating to your own private paradise, this property makes every day feel special. (id:19720)
Avenue North Realty Inc.
C - 145 Oldfield Street
Ottawa, Ontario
Welcome to this bright and stylish Java-style condo in the heart of Barrhaven. This 2-bedroom, 1-bath unit offers a spacious open-concept floor plan with vaulted ceilings that provides that modern living feeling. The functional kitchen features its own pantry and overlooks the living and dining area, creating an airy space that is perfect for entertaining or relaxing. Enjoy the convenience of in-unit laundry and step out onto one of the largest balconies available in these modelsideal for outdoor dining and morning coffees watching the sunrise. This rare unit also includes two owned parking spots, offering flexibility for your own use or potential rental income. A fantastic opportunity in a sought-after community! (id:19720)
Century 21 Synergy Realty Inc.
512 - 234 Rideau Street
Ottawa, Ontario
Welcome to 234 Rideau Street, Unit 512. This stunning corner-unit condo offers 1,106 square feet of spacious living in the vibrant Sandy Hill and Byward Market neighborhoods. With a desirable south-facing orientation, enjoy abundant sunshine, and natural light throughout. The interior features hardwood floors, in-unit laundry, and 6 appliances to suit your needs. The spacious master bedroom includes a private ensuite bathroom and a walk-in closet, while the second bedroom provides direct access to a second bathroom, making it ideal for privacy and convenience. With a walk score of 97, this location offers quick access to public transit, including the LRT, as well as nearby shopping, grocery stores, Parliament, Ottawa University, and the lively Byward Marketall within walking distance. Residents can take advantage of incredible building amenities, including 24-hour security, two gyms, two outdoor terraces with gas BBQs, a party room, theatre room, sauna, and an indoor pool. The unit is available immediately.The rental includes one underground parking space and a storage unit. Please note, no smokers or pets are permitted. Don't miss this opportunity to live in the heart of Ottawas most exciting neighborhoods! (id:19720)
RE/MAX Hallmark Realty Group
102 - 52 Magnolia Way
North Grenville, Ontario
Welcome to Magnolia Way in the sought-after Equinelle Golf Community, where lifestyle and comfort meet. This spacious 2-bedroom, 2-bathroom Jones model offers 1,163 sq. ft. of well-designed living space including a private balcony to enjoy fresh air and green surroundings. The open-concept floor plan is anchored by a bright kitchen with granite countertops, plentiful cabinetry, and a breakfast bar, flowing seamlessly into the living and dining areas with hardwood floors. A versatile den makes the perfect home office, reading nook, or hobby space. The primary suite is a serene retreat with huge closet and full ensuite bath, while the second bedroom and full bath are ideal for guests or family. Practical features include underground parking, a dedicated storage locker, and in-suite laundry, ensuring both convenience and security. Equinelle is more than a community, its a lifestyle. Residents enjoy access to a vibrant clubhouse with fitness centre, library, billiards, and social spaces, plus the beauty of a master-planned golf course right at your doorstep. Just minutes from Kemptville's shops, restaurants, and amenities, with an easy commute to Ottawa, this location blends small-town charm with modern convenience. (id:19720)
Real Broker Ontario Ltd.
93 Whitestone Drive
Ottawa, Ontario
Welcome to 93 Whitestone, a spacious 5-bedroom + office single-family home in Ottawa's sought-after Central Park community. Thoughtfully designed for both family living and entertaining, this home offers bright, open spaces with gleaming hardwood floors. The heart of the home is the brand new Northco custom kitchen, seamlessly opening onto the sunken living room with a warm gas fireplace. Just steps away, a formal dining room provides the perfect setting for hosting dinners and special occasions, while a second living room on the main level offers additional space for relaxation or gathering with guests. With three full bathrooms, convenience abounds including a main-level bath with cheater access to the office, ideal for working from home. Upstairs, the primary suite features its own ensuite, complemented by four additional bedrooms that provide flexibility for family, guests, or hobbies. Step outside to the newly built southwest-facing deck, where you can enjoy beautiful sunsets and summer evenings. The property also features a double-car garage with parking for six. Situated just minutes from the Experimental Farm, Carlington Ski Hill, and Merivale's shops, groceries, and restaurants, and only 10 minutes from The Glebe, Little Italy, Wellington West, and Westboro, this home offers the perfect balance of nature and city living.93 Whitestone is the ideal combination of space, location, and modern upgrades ready to welcome its next family. (id:19720)
Avenue North Realty Inc.
40 Lee Avenue
Smiths Falls, Ontario
Charming and bright bungalow for sale in a quiet and friendly Smiths Falls neighbourhood. This open-concept home features a chefs kitchen with stainless steel appliances, a main-floor primary bedroom with a full Jack-and-Jill bathroom, and a spacious basement offering two additional rooms and a full bathroom. Enjoy a peaceful deck drenched in sunlight and a large, private backyard perfect for outdoor entertaining or quiet moments outdoors. Unshared driveway. Generator backup. A move-in-ready, single-level living layout with ample storage and sun-filled spaces. (id:19720)
RE/MAX Hallmark Realty Group
4666 Matawatchan Road
Greater Madawaska, Ontario
Year round retreat on the Madawaska River which offers miles of navigable waterways with access to Centennial Lake and Black Donald Lake with boat launch nearby, a water lovers dream! Located on an inlet, the dock is protected from the main water traffic, great tube floating and swimming. This 2+1 bedroom open concept bungalow with walk out basement and stunning water views, has been lovingly updated. New flooring throughout, main floor bath, paint throughout, recently finished basement with large recreation room with cozy wood stove, new hot water tank (owned). Don't forget to check out the fully insulated and heated double detached garage with mezzanine for storage and 2 windows for natural light, great place to run a small business or keep the cars warm in the winter. Nothing to do here but move in and enjoy all that the area has to offer! Lot next door is also for sale, make an offer for both properties!!! Great opportunity here. (id:19720)
RE/MAX Absolute Realty Inc.
2775 10 Line
Beckwith, Ontario
Beautifully Renovated Bungalow Near Mississippi Lake 3+1 Bed | 2 Bath | Private Treed Lot. Welcome to this well-maintained and updated bungalow, perfectly located just minutes from town and steps to walking/snowmobile trails and the beautiful Mississippi Lake. Set on a very private, tree-lined lot, this home offers the ideal blend of comfort, style, and convenience. Step inside to discover a bright, sun-filled main level featuring vaulted ceilings and an open-concept living room that leads to a massive newer tiered deck complete with a hot tub and above-ground pool, perfect for entertaining or relaxing in your own backyard oasis. The updated kitchen boasts stunning granite countertops, a tiled backsplash and flooring, breakfast bar, stainless steel appliances, and ample cupboard and pantry space. Three spacious bedrooms and a beautifully renovated 5-piece bathroom round out the main floor.The finished lower level offers incredible versatility with a large family room, a 4th bedroom or home office, a 2-piece bath with rough-in for a shower, laundry area, and generous storage room with walk-out access to the deck.An oversized detached double garage provides plenty of room for your vehicles, tools, and toys. This is the upgraded, move-in-ready home you've been waiting for, don't miss the chance to make it yours! (id:19720)
Coldwell Banker Heritage Way Realty Inc.
265 Julie Anne Crescent
Mississippi Mills, Ontario
Welcome to this beautifully maintained two-storey home nestled in the highly sought after Carlegate neighbourhood on the edge of town. Situated on a generous 1+ acre corner lot, this property offers the perfect blend of space, comfort, and convenience within walking distance to local amenities. Pride of ownership is evident throughout the home. The main floor features a formal living and dining room, along with a functional kitchen that opens onto a bright breakfast nook and a cozy family room complete with a gas fireplace. Patio doors lead to an updated private deck and patio area, ideal for entertaining or enjoying quiet evenings outdoors. Upstairs, you will find a spacious primary bedroom with a 3-piece ensuite and walk-in closet, along with two additional well-sized bedrooms and a full 4-piece bathroom. The unfinished basement offers laundry facilities, a utility room, and plenty of potential for future development to suit your needs. A double attached garage with a paved driveway provides convenient access, while a detached 28' x 30' garage with a separate entrance off Quarry Road adds valuable space for storage, hobbies, or a workshop. This is a wonderful family home in a prime location, well cared for, and ready for new memories. (id:19720)
Coldwell Banker Heritage Way Realty Inc.
Fh3 - 100 Bayshore Drive
Ottawa, Ontario
Rare opportunity to own a thriving BarBurrito franchise in the high-traffic Bayshore Shopping Centre, one of Ottawas busiest retail hubs. This turnkey location is ideally positioned in the food court with exceptional visibility and constant foot traffic from shoppers, office workers, and commuters. Fully equipped with modern finishes, updated equipment, and a streamlined layout, the business offers a seamless takeover for an owner-operator or investor. BarBurrito is one of Canadas fastest-growing fast-casual franchises, offering strong brand recognition, comprehensive training, and ongoing corporate support. This location benefits from a proven track record of solid sales, a loyal customer base, and efficient operations already in place. Low overhead, high footfall, and strong mall anchors contribute to stable revenue and future growth potential. With rising demand for quality, quick-service food options, this is an excellent opportunity to step into a profitable business in a premium location. Financials available for qualified buyers. Dont miss outstart your journey with one of the countrys top-performing franchises today. DO NOT APPROACH STAFF AND DO NOT GO DIRECTLY. Contact brokerage direct for more information. (id:19720)
Exp Realty
1025 Hyndman Road
Edwardsburgh/cardinal, Ontario
Welcome to 1025 Hyndman Road. This 4 bedroom bungalow is conveniently located just minutes from Kemptville, on over 40 acres offers a mixed of cleared and bush lands. The Nation River flows along the back of the property. Come and enjoy this spacious country home. The covered, partial wrap around porch and backyard patio are perfect for enjoying summer. The 4th bedroom is located at the east end of the house near the office and second bathroom. It might make a great teen retreat or private area for extended family. There's a spacious carport, bright sunroom, family and living rooms. The full basement is unfinished providing a blank slate with many possibilities. Laundry is in the basement. Steel Roof aprox/93, HWT/25. Taxes are based on Managed Forest Program. Severance may be possible, buyer to do their due diligence. Book your showing today. (id:19720)
Coldwell Banker Coburn Realty
4634-1 Matawatchan Road
Greater Madawaska, Ontario
Location, location, location! Build your dream home on this lovely Madawaska Riverfront lot! Miles of boating on the Madawaska River with access to Centennial and Black Donald Lakes! Nature lovers will enjoy trails and Crown Land, wildlife all around. Note that the house next door is also for sale!!! Great opportunity! (id:19720)
RE/MAX Absolute Realty Inc.


