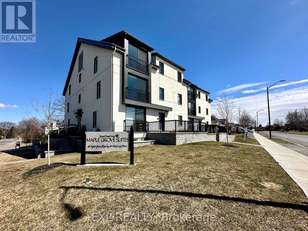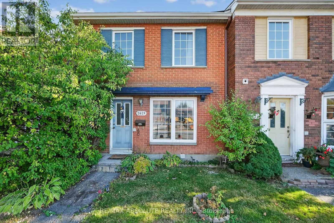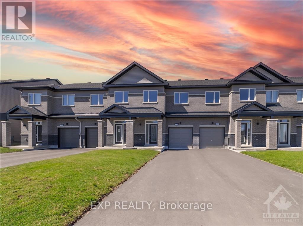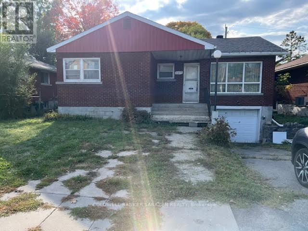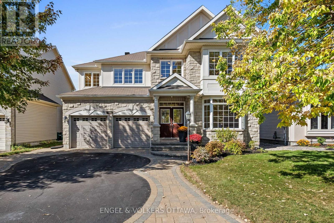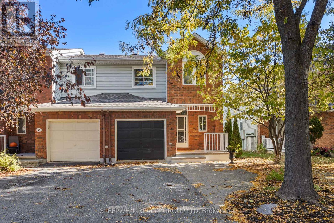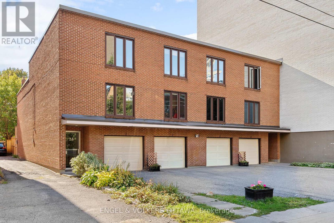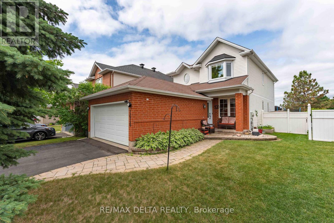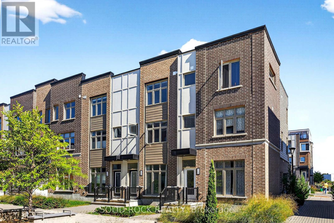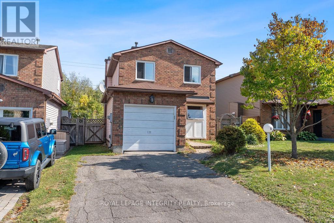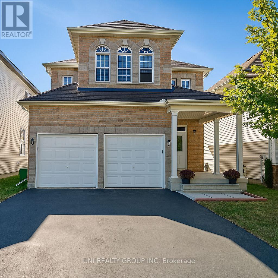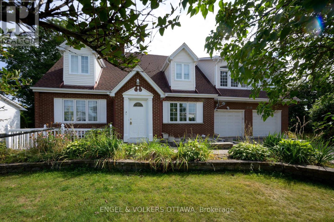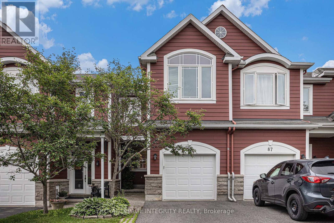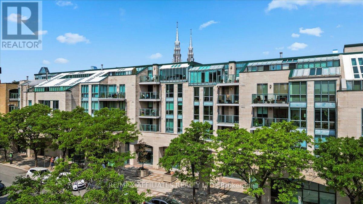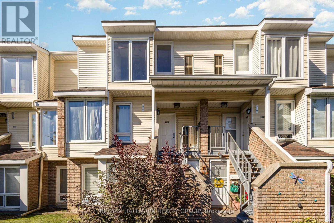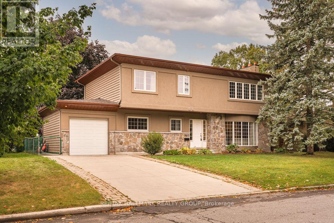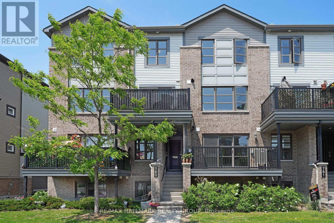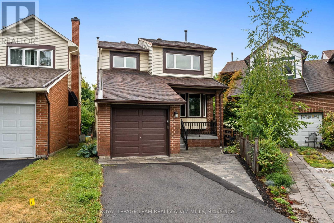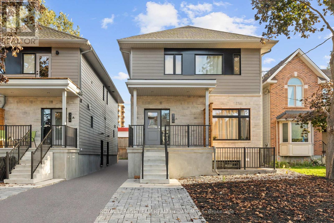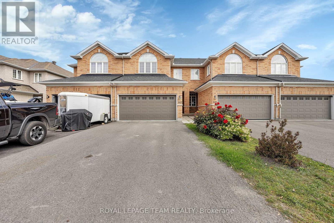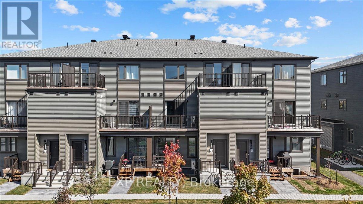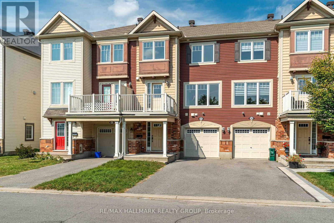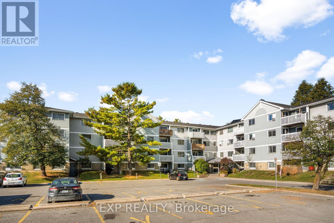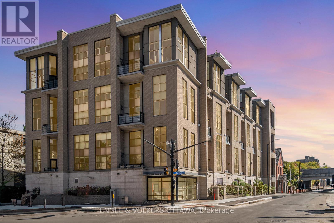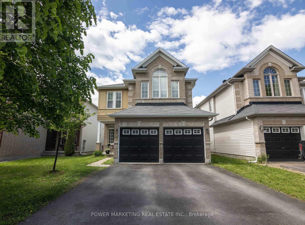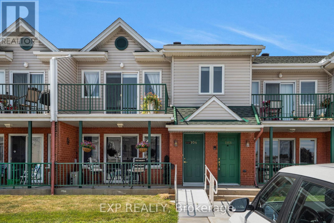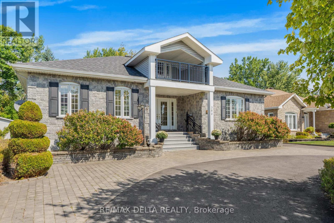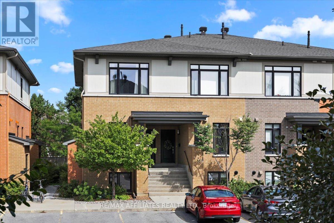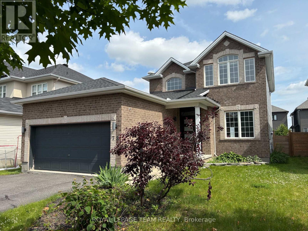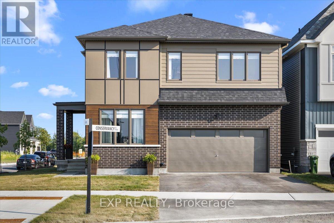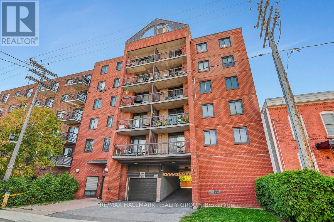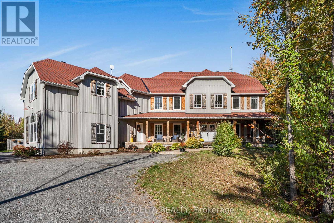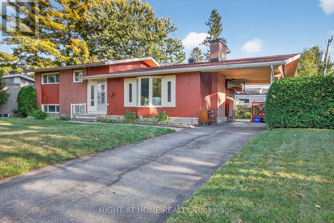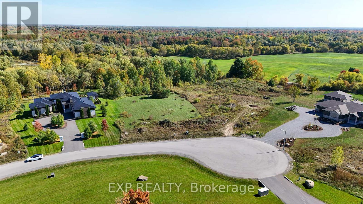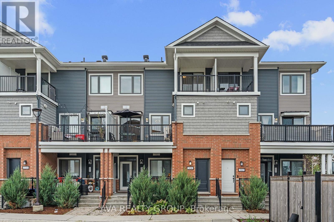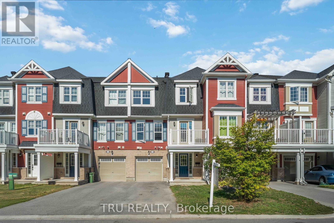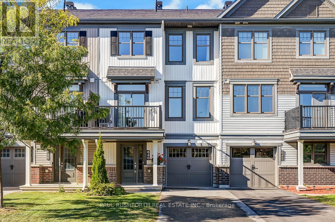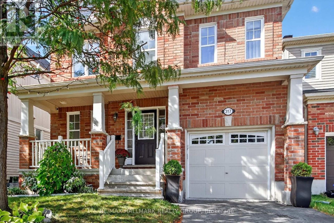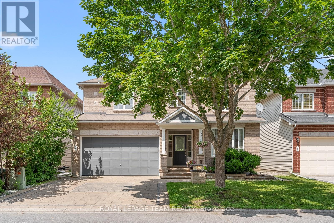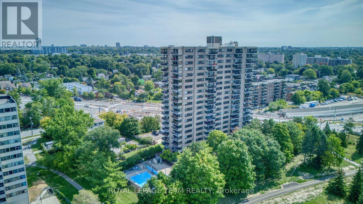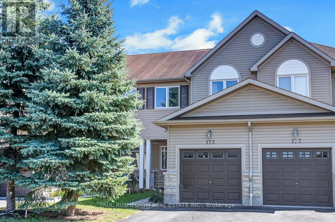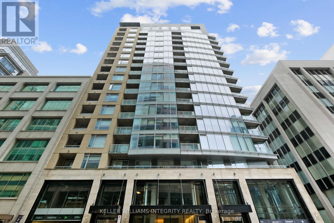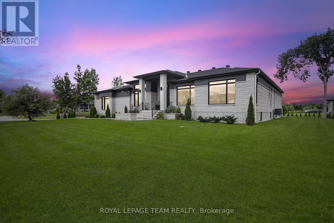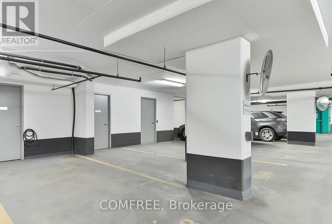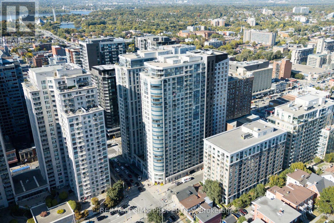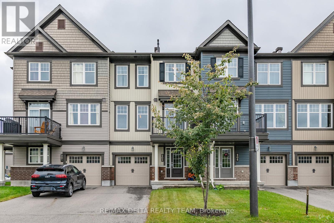Ottawa Listings
100 - 33 Maple Grove Road
Ottawa, Ontario
Experience luxury living with UNLIMITED HIGH-SPEED INTERNET, GAS, and WATER included in your rental rate! This lower level unit is thoughtfully designed and perfectly located near Kanata Centrum and the Queensway, offering unmatched convenience. Each unit boasts top-of-the-line appliances and finishes. The open-concept kitchen seamlessly flows into the living area, adorned with high ceilings, elegant pot lights, and charming French doors that add a touch of sophistication. The bedroom comes complete with an ample closet, providing all the storage you need. Your rental package includes one outdoor parking space, and the only utility you're responsible for is hydro. Don't miss out on this exceptional unit - schedule a viewing today (id:19720)
Exp Realty
2628 Baseline Road
Ottawa, Ontario
Location, lifestyle, and convenience come together at 2628 Baseline Road! This charming 3-bedroom, 1.5-bathroom freehold townhome is ideally located steps from amenities, transit, parks, and a quick commute to Downtown Ottawa. The bright and functional main level offers a spacious dining area off the kitchen with a large window for plenty of natural light, a white kitchen with ample cabinetry and counter space, a convenient powder room, and a large living room at the back of the home with oversized windows and direct access to the backyard. Upstairs features three well-sized bedrooms with ample closet space and a full bathroom. The unfinished lower level awaits your finishing touches, providing excellent potential for added living space. Rear parking with backyard access and a unique front exposure onto Baseline Road complete this fantastic opportunity for first-time buyers, young families, or investors. 24 hrs irrevocable on all offers. Exclusive Use Parking Space #50 (id:19720)
RE/MAX Absolute Realty Inc.
1926 Hawker Private
Ottawa, Ontario
Move in this Summer! Be the first to live in this BRAND NEW Aquamarine B model LUXURY townhome by Mattino Developments (1816 sqft) in highly sought after Diamondview Estates. Fabulously deep lot approx 124 feet! Featuring over $50,000 in upgrades including engineered wide plan oak flooring at main floor hall, living and dining areas, upgraded cabinetry in kitchen and baths with soft close doors and drawers, enlarged basement window, smooth ceilings in all finished areas, and air conditioner rough-in. The main level boasts an inviting open-concept layout. The kitchen features ample cabinet/counter space and a convenient breakfast nook bathed in natural light. Primary bedroom offers a spa-like ensuite w/a walk-in shower, soaker tub & walk-in closet ensuring your utmost relaxation and convenience. Additional generously-sized bedrooms perfect for family members or guests. A full bath & a dedicated laundry room for added convenience. Lower level w/family room providing additional space for recreation or relaxation. Association fee covers: Common Area Maintenance/Management Fee. Images provided are to showcase builder finishes. Quick Occupancy available! (id:19720)
Exp Realty
1274 Woodroffe Avenue
Ottawa, Ontario
SOLD IN AS IS CONDITION. A single detached bungalow with 3 bedrooms, 1 bath, partly finished basement, attached single garage with inside entry. Roof done in 2011. Basement was flooded in 2022. Lot size is 50.0 ft. X 100.34 ft. Potential of building 2 Semi-detached homes with application or it needs major TLC. Sales representatives along with their clients are cautioned to wear masks when going to the basement. Looking for offers with quick closings. (id:19720)
Coldwell Banker Sarazen Realty
788 Kilbirnie Drive
Ottawa, Ontario
Nestled along the fairway of a prestigious golf course, this beautifully appointed 4-bedroom, 4-bathroom home offers the perfect blend of comfort, elegance, and breathtaking views. The main floor boasts rich hardwood and ceramic tile flooring, creating a warm and inviting atmosphere throughout the open-concept living and dining areas. The fully updated kitchen is a chefs dream, featuring granite countertops, stainless steel appliances, ample cabinetry, and a large center island ideal for entertaining or casual family meals. A bright and spacious main floor office provides a quiet space for work or study. Upstairs, the luxurious primary suite impresses with a generous walk-in closet and a spa-inspired ensuite complete with a soaker tub, separate glass shower, and dual vanities. Three additional bedrooms offer plenty of space for family or guests, accompanied by two additional full bathrooms for added convenience. The beautifully landscaped, fully fenced backyard is a private oasis with a stone patio thats perfect for outdoor dining or relaxing while taking in serene, unobstructed views of the golf course just beyond the fence. This is a rare opportunity to live in a sought-after location where every day feels like a retreat. (id:19720)
Engel & Volkers Ottawa
41 Kettleby Street
Ottawa, Ontario
Welcome to this bright and spacious end-unit townhome in the heart of Kanata's sought-after Beaverbrook community. The main floor showcases gorgeous hardwood flooring, a welcoming breakfast nook beside the kitchen, and soaring ceilings in the living room with oversized windows that flood the space with natural light. The kitchen features a gas stove, new flooring, and is perfectly positioned for both everyday living and entertaining. Upstairs you'll find fresh carpeting, two well-sized bedrooms, and a large den that can easily be converted into a third bedroom. The primary bedroom is complete with its own ensuite bathroom featuring a stand-up shower, while the second bathroom offers a full tub. The finished basement adds versatile living space with a room suitable as an additional bedroom, along with a large storage area and a convenient laundry room. Outside, enjoy a fully fenced private yard with a deck, perfect for relaxing or entertaining. With its generous layout, thoughtful updates, and prime end-unit location, this home is an ideal choice for families or those seeking extra space in one of Kanata's most desirable neighbourhoods. (id:19720)
Sleepwell Realty Group Ltd
4 - 74 Somerset Street W
Ottawa, Ontario
Urban Living in the Golden Triangle! Move right into this amazingly large, sun filled townhome that feels like a house. Approx. 2500 sq. ft. of living space unfolds across sun-filled rooms, high ceilings, and beautiful Brazilian hardwood floors warming the rooms. The flowing layout balances formal and casual living, from the fireplace warmed, elegant living-dining room with custom built-ins and gas fireplace, to the open-concept redone kitchen and family room leading to a newly redesigned south-facing Deck 13.9 x 10.6 Terrace 13.9 x 11.5. The kitchen design cleverly incorporates a granite topped table that extends from the counters of the kitchen that invites you to sit and partake in a meal. Exceptional storage and cooking space. Upstairs, the private and spacious principal suite offers a serene retreat with full ensuite and lots and lots of cupboard space, while a separate wing provides two additional bedrooms and a full bath. The lower level adds versatile space for a rec room, home office, or guest suite with a 2pc bathroom and laundry. Extremely hard to find in the urban cores is the large , private garage that accesses right to the unit (20.10x 11.5). Additionally there is room for lots of storage. A rare combination of great space, natural light and a prime location this home offers the best of Ottawa's urban lifestyle. With a Bike Score of 99 and Walk Score of 98 (Walker's Paradise), this residence defines convenience and lifestyle. Steps from the Rideau Canal, Elgin Street resturants and cafés, Farm Boy, the best book shop Perfect Books, the NAC, Lisgar Collegiate, and Parliament Hill, everything you need is at your doorstep including the LRT (easy access to the train station) and footbridge to the University of Ottawa. Self managed condo with only 4 units. Pets are allowed. CCC170 Fee $497.00 average per month. Paid 2 times a year see realtor remarks. (id:19720)
Engel & Volkers Ottawa
1610 Duplante Avenue
Ottawa, Ontario
Your Private Oasis Awaits! Discover the perfect family home in the heart of Orléans, offering both style and function with no rear neighbours. Backing directly onto beautiful Varennes Park, this Ashcroft Franklin Model provides a serene and private setting that's hard to find. Step inside to a bright, open main floor featuring gleaming hardwood floors and a spacious layout designed for modern living. The sunken family room is the ideal spot to relax by the cozy gas fireplace, while the open-concept design makes entertaining a breeze. Upstairs, you'll find a tranquil retreat with three generously sized bedrooms. The primary suite is a true sanctuary, complete with a walk-in closet and a luxurious 4-piece ensuite featuring a relaxing Jacuzzi tub and a separate shower. The additional two bedrooms in the fully finished basement offer incredible flexibility, perfect for a home gym, a dedicated home office, or a large rec room. Outside, your low-maintenance backyard oasis is a dream come true. Professionally landscaped and ready for year-round enjoyment, it includes a premium Beachcomber hot tub (2021), providing the perfect escape after a long day. This home is move-in ready and features numerous valuable updates, including a new roof (2019), newer furnace and A/C (2018), and most windows replaced in 2015. Smart home features like a Google doorbell and Ecobee thermostat add to the convenience and efficiency. Located in a welcoming, family-friendly neighborhood, this home truly has it all. Don't miss your chance to own this exceptional property! (id:19720)
RE/MAX Delta Realty
520 Ozawa Private
Ottawa, Ontario
Just 15 minutes to Downtown Ottawa, nestled in a friendly, sought-after community, steps from Parks, Nature Trails & Paths on Ottawa River, Montfort, CSE, CSIS, CMHC, LRT, Costco, plus just minutes to prestigious private schools: Ashbury College and Elmwood School. Fall in love with this Quiet GARDEN VIEW home with FRONT-TO-BACK EXPOSURE, nearly perfect East to West sun-direction, allowing for ABUNDANT light and AIRFLOW. The versatile main-floor bedroom can easily be converted into an office /recreation room. It features a balcony off the main living area, an upgraded luxury vinyl plank floor, quartz countertops, stainless steel appliances, backsplash, and an enlarged central island with a breakfast bar. The master bedroom has an ensuite & double closets. Another great size of bedroom, and convenient upper-level laundry with a full-size washer & dryer. Enjoy three full baths with marble-style luxurious floors. A healthier lifestyle with added water filtration, UV light, and CRS (Chloramine Reduction System). Zebra blinds, blackout curtains in all bedrooms, and 2 extra storage closets on the main floor make everyday life easier. Location, style, and move-in ready condition----520 Ozawa Private has it all! (id:19720)
Solid Rock Realty
19 Hewitt Way
Ottawa, Ontario
Welcome to 19 Hewitt Court, a well maintained detached home with attached garage, ideally located on a quiet court in a mature Kanata neighborhood of Katimavik. Backing directly onto a beautiful green space and Katimavik park, this rental offers privacy, comfort, and space for the whole family. The main level features a bright and open living/dining area, a cozy family room , a well equipped kitchen with plenty of cabinetry, and a convenient powder room. Upstairs, you'll find three spacious bedrooms, including a generous primary bedroom and a newly renovated full bathroom. The finished lower level adds bonus living space, perfect for a recreation room, home office, or gym. Outside, enjoy a fully fenced backyard with a deck, garden, and no rear neighbors, ideal for relaxing or entertaining with access to park. This is a fantastic opportunity to rent a turnkey family home in one of Kanata's most desirable pockets. Walk to many schools, parks, highway access, shopping and more. Available now - Book your private viewing today! (id:19720)
Royal LePage Integrity Realty
131 Lamplighters Drive
Ottawa, Ontario
Beautiful 3 bed 3bath home located on a quiet street mins away from HW416, Cozy family room w/ gas fireplace & eat-in kitchen w/ vaulted ceiling overlooking oversized fenced backyard. Dramatic curved staircase. Open concept living/dining room w/ decorative pillars. Large master boasts luxurious 5pc ensuite. Spacious & unique secondary beds. , Flooring: Hardwood, Carpet W/W & Mixed, Close to the Costco and retail shopping area,walking distance to 3 parks, shopping, schools, daycare, golf & public transit. Top-rated high school/middle school, park and easy access to the highway. Rental application must include a full credit report, two recent pay stubs, and an employment letter. Proof of Tenant insurance is required prior to occupancy. (id:19720)
Uni Realty Group Inc
14 Cameron Avenue
Ottawa, Ontario
Open House Sunday 2-4! This is a special home! Three storey single family home perfectly situated on a quiet street, this move in ready Old Ottawa South home strikes a graceful balance between understated charm and contemporary living. Offering the perfect blend of comfort, warmth, style & convenience. Just a short stroll from the Canal and Ottawa River trails, step inside to discover sun flooded rooms wrapped in classic detailing and hardwood warmth. The front porch welcomes you, tucked in and perfect for morning coffees or an evening relax. Nicely updated, offering great flow and layout. The living and dining room are open to each other and offer great space for both entertaining and family living. The kitchen is nicely appointed and has ample cabinetry and good counter space, sliding glass doors open to the backyard/garden. It is an exceptionally welcoming space where conversations flow, dinners are shared, and the expansive garden views bring nature indoors. Main floor powder room, side door entry complete the main level. Upstairs, the sleeping quarters offer comfort and simplicity. Three bedrooms and a good sized main bath. Third floor loft is a wonderful bonus space, great for kids playroom, home offices. The renovated lower level offers versatile space, perfect for guests, children or an at home office. It houses the laundry room is bright and smartly organized, a large open main space for tv area or kids playroom, full bath and a workshop. It also has ample storage. The outdoors are equally compelling. The oversized fenced private garden/yard offers an oasis in this urban setting, perfect for summer dinners under the stars, wonderful space for the kids to play or the dog to run. It is more than just a home its a lifestyle. Boasting proximity to excellent schools, parks, shopping, Ottawa Tennis Club, Ottawa River and the Canal! Private drive and garage. Boiler/2024.Roof/2017.Lead service/sewer/2018.Ductless AC/2018.EV charge/2024.Foundation Waterproof/2023. (id:19720)
Engel & Volkers Ottawa
6258 Richmond Road
Ottawa, Ontario
Room to breathe on this semi-rural 1-acre property, perfectly located just a short drive from Richmond, Kanata, and Barrhaven. The highlight is the incredible backyard expansive, private, and designed for both relaxation and play. A sparkling pool with a brand-new deck (2021) creates the perfect setting for summer gatherings, while the wide-open green space offers endless possibilities for kids, pets, and outdoor living and even comes with your own apple tree! Inside, the home is just as inviting. Four well-proportioned bedrooms include a primary suite with a versatile flex room ideal for a home office, nursery, gym, or personal retreat. The main level features a bright, updated kitchen (2021 renovation) and a spacious living room with a cozy wood-burning fireplace. A fully finished basement (2019) adds even more space for family and entertaining, while the renovated laundry room with a new window (2021) combines style and practicality. Peace of mind comes with important updates already done: new roof (2020), new AC (2020), brand new deck (2025) and thoughtful improvements throughout. This property is the perfect balance of comfort, versatility, and outdoor enjoyment, your own private retreat just minutes from the city. Brand new deck just finished. (id:19720)
Engel & Volkers Ottawa
85 Evelyn Powers Private
Ottawa, Ontario
Located on a coveted, private court, this rare and spacious townhome in Stittsville perfectly blends comfort, style, and bold design. Step inside to a bright main floor featuring 9-foot ceilings and oversized windows that flood the living and dining rooms with natural light. At the front, a versatile space that can be used as an office or den provides the perfect spot for working from home, extra seating, or a dining area. The kitchen is beautifully appointed with ample cabinetry, stainless steel appliances, a breakfast bar, and a cozy eating area ideal for family meals and entertaining.Upstairs, relax in a spacious family room featuring vaulted ceilings, a cozy gas fireplace, and elegant California shutters. The expansive primary bedroom offers a walk-in closet and a well-appointed ensuite with both a soaking tub and a separate shower. Two additional spacious bedrooms, two linen closets, a second bathroom, and a convenient laundry area complete the upper level.The walk out basement is sure to impress, offering a large amount of flexible space for recreation, a future in-law suite, or additional living areas.Step outside to a fully fenced, low-maintenance, south-facing backyard that basks in all-day sun perfect for relaxing or entertaining outdoors.Located within walking distance to parks, trails, and some of the best schools in the area, this home is truly the perfect place to call your own! (id:19720)
Royal LePage Integrity Realty
308 - 15 Murray Street
Ottawa, Ontario
Community feels in Downtown Ottawa! This Four-Storey charming condo building is built to last in one of Ottawas most historic regions. Upon entering the unit, you are welcomed by a bright and simple layout. Leading into the highly functional U-shaped kitchen, you have a raised bar with dark granite durable counters, light subway backsplash, stainless steel appliances and crispy white cabinets surrounding the double-basin sink and cooking space. This stands center nearing the ideal in-unit laundry nearing the front oversized closet space. Flow into the open and sun-lit living and dining area with a natural gas fireplace angled off of the glass door, balcony access. The 4-piece bathroom has a focal piece vanity with a gooseneck faucet on a gold vessel sink and a luxury feel with heated flooring. King-sized possibilities in the main bedroom with deep double closets .This location has it all. Top-rated schools nearby, raving eateries, coffee shops & pubs, Rideau Centre Mall, Embassies and Museums, Major Hill Park, NAC and Byward Market. An inviting private lifestyle for all. Underground Parking + Storage + Central Air + In-Unit Laundry. (id:19720)
RE/MAX Affiliates Realty Ltd.
C - 205 Woodfield Drive
Ottawa, Ontario
Welcome to this bright and spacious 2-bedroom upper-unit condo townhome in Nepean, offering a comfortable and convenient lifestyle in a fantastic location. Large windows fill the home with natural light, while laminate flooring flows throughout the space for a clean, cohesive look. The inviting living room features a wood-burning fireplace, crown moulding, and pot lights, creating a warm and welcoming atmosphere. A separate dining area provides plenty of room for family meals or casual entertaining. The well-equipped kitchen includes all appliances and has a handy laundry/utility room just off to the side for added convenience. The primary bedroom offers cheater access to the main bath, while a second bedroom and a powder room complete the home. Condo fees cover water and exterior maintenance, making for easy, low-maintenance living. Two parking spaces are also included. Perfectly located just minutes from public transit, walking paths, parks, the Nepean Sportsplex, Costco, Ottawa Hunt & Golf Club, Algonquin College, and a wide variety of shops, restaurants, and recreational options. Immediate possession available - move in and enjoy this bright and welcoming home today! (id:19720)
RE/MAX Hallmark Realty Group
960 Elsett Drive
Ottawa, Ontario
Welcome to 960 Elsett Dr situated in a family-friendly Elmvale Acres with top ranking schools close by, public transit at your doorstep, tons of amenities, parks, trails & more! This fully renovated 2 storey single home w/hardwood floors throughout does not disappoint! Large open-concept main level offers sun-filled liv room w/feature stone wall equipped w/gas fireplace, formal dining, powder bath, large kitchen w/granite counters, tons of cabinet/storage space, SS appliances incl. gas stove, main floor bedroom/home office, inside access to garage equipped with double garage door making access to backyard easy! Upper level boasts 4 spacious bedrooms with Primary having 6-PC en-suite with luxury tub & glass-enclosed stand-up shower, double sinks, & bidet, laundry room, 2nd full bath w/cheater access from bedroom. Finished basement offers large rec rooms, full bath with stand-up shower, & tons of storage. Fully fenced backyard with tons of room to entertain! Tenant pays all utilities. Available December 1st! (id:19720)
RE/MAX Hallmark Realty Group
763 Chapman Mills Drive
Ottawa, Ontario
Stunning Upper End-Unit Condo in Prime Barrhaven Location Welcome to this bright and modern 2-bedroom, 1.5-bathroom upper end-unit condo, just a short stroll from the vibrant Chapman Mills Marketplace. Enjoy the convenience of restaurants, shops, Loblaws, and a movie theatre all within walking distance! Designed with an open-concept layout and flooded with natural light thanks to its desirable eastern exposure, this home is perfect for first-time buyers, professionals, downsizers, or investors alike. The main level features a stylish white kitchen with quartz countertops, ceramic tile flooring, and stainless-steel appliances. The large island breakfast bar offers ample space for meal prep and casual dining, making it ideal for entertaining. The living and dining areas showcase wide plank grey laminate flooring and expansive windows with custom window coverings. A terrace door off the dining area leads to a spacious private balcony, perfect for morning coffee or evening BBQs. A convenient powder room completes the main level. Upstairs, you'll find two generous bedrooms with wall-to-wall closets and neutral broadloom, along with a full 4-piece bathroom featuring ceramic tile flooring and a tiled tub/shower. A second-floor laundry closet adds everyday functionality. This home includes one dedicated parking space, with plenty of visitor parking nearby. Enjoy the ease of urban living with parks, schools, and transit at your doorstep, including a direct 25-minute bus ride to downtown Ottawa. Everything you need is within walking distance, and the cost to purchase with minimum down payment is equivalent to renting in the area. Move-in ready and perfectly located don't miss this opportunity to own a stylish condo in one of Barrhavens most walkable and well-connected neighbourhoods! (id:19720)
RE/MAX Hallmark Realty Group
22 Fireside Crescent
Ottawa, Ontario
Welcome to this beautifully maintained family home, perfectly tucked away on a quiet, family-friendly crescent! Offering 3+1 bedrooms and 3 bathrooms, this spacious single-family home combines comfort, functionality, and convenience in one inviting package. The bright main level features gleaming hardwood floors, a sun-filled living room, a formal dining area for family gatherings, and a convenient powder room. The updated eat-in kitchen offers plenty of counter and cupboard space, a stylish tile backsplash, and a cozy breakfast nook, the ideal spot for your morning coffee. Upstairs, you'll find three generous bedrooms with large windows and hardwood throughout, along with a full family bathroom. The fully finished lower level extends your living space with a large family room (or optional fourth bedroom), a newly renovated 3-piece bathroom, laundry, and plenty of storage. Step outside and unwind in your private, fully fenced backyard complete with interlock patio, no rear neighbours, and tranquil views of the greenspace beyond. Whether hosting a BBQ or enjoying a quiet evening, this outdoor space is made for relaxation. Located close to schools, parks, shopping, and public transit, this move-in-ready home offers an unbeatable lifestyle in a sought-after neighbourhood. Bonus: Wireless Internet service is included in the rent at no extra cost! (id:19720)
Royal LePage Team Realty Adam Mills
A - 306 Lanark Avenue
Ottawa, Ontario
Experience the best of Westboro living in this stunning, luxury home! Perfectly located steps from the LRT, parks, schools, Westboro Beach, and some of Ottawa's top dining and shopping destinations, this 4 bedroom, 3 bathroom property offers the ideal blend of style and convenience. Step inside to discover 9 foot ceilings, expansive windows, and an open-concept layout filled with natural light. The designer kitchen is a true showpiece, featuring sleek quartz countertops, a large island with breakfast bar, stainless steel appliances including a gas range and ample storage. The spacious living and dining areas create a perfect setting for entertaining or relaxing, while a convenient powder room completes the main level. Upstairs, unwind in the bright and airy primary suite, complete with a walk-in closet featuring custom built-ins and a spa-inspired en-suite with oversized glass shower. 3 additional bedrooms, a stylish full bathroom, and in-unit laundry with a modern washer/dryer add everyday comfort and practicality. Enjoy outdoor living on your private deck with a gas BBQ hookup, perfect for summer evenings. With its thoughtful layout, luxury finishes, and unbeatable location, this property embodies the essence of upscale urban living in the highly sought-after area of Westboro. Some photos have been virtually staged and are from a mirrored model. (id:19720)
Royal LePage Team Realty Adam Mills
142 Desmond Trudeau Drive
Arnprior, Ontario
Welcome to 142 Desmond Trudeau, a rare executive townhome offering a double garage, 5 bedrooms, and 4 bathrooms. With over 2,150 sq ft of bright, open living space above grade plus a fully finished basement, this home is freshly painted and truly move-in ready.The main floor features hardwood throughout, a chefs eat-in kitchen with stainless steel appliances, gas stove, and stylish backsplash, opening seamlessly to the family room with a cozy gas fireplace. A spacious dining room with upgraded lighting creates the perfect setting for gatherings. Upstairs, you'll find four generous bedrooms, including a primary retreat with vaulted ceilings, walk-in closet, and full ensuite, along with the convenience of an upstairs laundry room.The lower level has been thoughtfully finished to include a fifth bedroom, full bathroom, and recreation space, while still leaving plenty of room for storage. Step outside to your large deck and enjoy peaceful views of the park and pond, a beautiful backdrop for relaxing or entertaining. Don't miss the opportunity to make this exceptional property yours! *Some photos have been virtually staged* (id:19720)
Royal LePage Team Realty
561 Entourage Private
Ottawa, Ontario
Available Now! Beautiful 2 Bed, 2 Bath stacked townhome in prime Orleans location! With immediate possession available, you can start enjoying your new home without the wait! The bright and spacious open-concept main floor features a sun-filled living and dining area with patio doors leading to your own private balcony, perfect for your morning coffee or evening unwind. The kitchen combines form and function, showcasing elegant white cabinetry, quartz countertops, a subway tile backsplash, and a breakfast bar ideal for casual dining or entertaining. Upstairs, you'll find two generously sized bedrooms that share a full bath. The primary bedroom also includes a walk-in closet, while the second bedroom features its own balcony for extra outdoor space. Laundry is conveniently located on this level as well. This home also includes one assigned parking space and is located in a desirable Orleans neighbourhood just minutes from green spaces like Henri-Rocque Park, Vista Park, and the Orleans Hydro Corridor Trail. Recreation lovers will appreciate the proximity to Ray Friel and Francois Dupuis Recreation Centres, along with nearby shops, schools, and public transit. Rental application, Credit check, ID and pay stubs required, Rental application, Credit check, ID and pay stubs required (id:19720)
Exp Realty
164 Sunshine Crescent
Ottawa, Ontario
Discover comfort and style in this inviting 2-bedroom, 1.5-bath townhouse in Summerside. Spanning three levels, it features hardwood floors, a cozy stone accent wall, and a modern kitchen that opens to a private balcony with scenic park views. Head upstairs where you will enjoy two bright bedrooms, including a primary with a walk-in closet. Additional perks include a main-floor powder room, single-car garage, and easy access to nearby amenities. Experience peaceful living in this beautiful Summerside home - Call to book your showing today! (id:19720)
RE/MAX Hallmark Realty Group
209 - 214 Viewmount Drive
Ottawa, Ontario
1 Bedroom Corner Unit Condo right in the heart of Ottawa, in Viewmount Woods. Close to Shopping, Schools, Parks, and Transit. This well laid out 1 Bedroom condo offers an affordable entry to the housing market with amenities close by. A spacious kitchen with ample storage, an open concept living area with a bright and airy feel, a large main bedroom that offers plenty of room with a generous closet. The living area boasts a patio door for private access to your own patio balcony. In unit laundry, a recently updated building, and elevator add to the easy convenience of this unit. Once outside, you'll find everything you need within minutes...close to Grocery stores, Shopping, Dining, and Public transit. Nearby parks, bike-friendly streets and a straightforward commute to downtown Ottawa are all perks of this location. A great choice for investors, first time buyers, downsizers and more. Why pay rent when you can own for a great price? (id:19720)
Exp Realty
301 - 29 Main Street
Ottawa, Ontario
You've just stumbled across an absolutely gorgeous condo property. Experience the ultimate in downtown luxury living with this breathtaking West facing 2 story penthouse loft at the award-winning Glassworks condominium. Masterfully designed by renowned architect Barry Hobin and impeccably constructed by Douglas Casey of Charlesfort Construction, this extraordinary residence offers the rare combination of vertical townhome spaciousness with sophisticated urban convenience. Featuring a dramatic metal staircase, soaring 17-foot floor-to-ceiling windows and sweeping city views, this 2-bedroom, 2-bathroom loft-style condo is designed for comfort and functionality. The chef-inspired kitchen comes fully equipped with a 36" Wolf gas range, commercial heat lamps, stainless steel appliances, and a granite island with integrated seating perfect for entertaining or everyday living. The open-concept living area is anchored by a sleek gas fireplace and filled with natural light, while hardwood floors, a walk-in closet, motorized blinds, loads of in-unit storage, and in-unit laundry add comfort and convenience. Enjoy building amenities including a rooftop patio with BBQs, bike storage, and underground parking. Located just steps from the Rideau Canal, Ottawa East shops, Elgin, downtown, and countless shops, cafés, and restaurants, this is urban living with serious personality. Available for lease, come experience the best of city life in style. A walker's, runner's and cyclist's dream address steps from the canal. (id:19720)
Engel & Volkers Ottawa
124 Strathcarron Crescent
Ottawa, Ontario
Welcome to 124 Strathcarron Crescent, a beautifully maintained 4-bedroom, 3-bath home tucked away on a quiet crescent in one of Kanata's most family-friendly neighbourhoods. With over 2,400 sq. ft. of living space, this home offers the perfect balance of comfort, style, and functionality. The main floor boasts hardwood throughout, featuring a formal living/dining room, a dedicated home office, and a bright family room with a cozy gas fireplace. The open-concept kitchen shines with stainless steel appliances, a centre island, and a sun-filled breakfast nook overlooking the private backyard. Up the dramatic spiral staircase, you'll find four spacious bedrooms, including a primary retreat with walk-in closet and spa-inspired ensuite. The versatile fourth bedroom with soaring cathedral ceilings can also serve as a loft, playroom, or second office ideal for todays lifestyle. Step outside to a fully fenced backyard with interlock patio, perfect for summer BBQs, outdoor dining, or simply relaxing under the stars. Low-maintenance landscaping paired with generous green space makes it ideal for busy families. Located just minutes from top-rated schools, parks, scenic trails, shopping, and Kanata's tech hub, this move-in ready home delivers lifestyle, convenience, and long-term value. (id:19720)
Power Marketing Real Estate Inc.
103 - 2929 Laurier Street
Clarence-Rockland, Ontario
Bright and inviting 2-bedroom condominium located in the heart of Laurier Street. The stylish white kitchen offers ample cabinetry and counterspace, seamlessly connecting to the open-concept living and dining areas. Large windows and a patio door flood the space with natural light, highlighting the warm hardwood floors and modern light fixtures. Both bedrooms are generously sized, offering comfort and plenty of closet storage. Built with concrete walls and floors, this unit ensures exceptional soundproofing and energy efficiency. Step through the patio door to your spacious front patio the perfect spot for relaxing or entertaining guests (id:19720)
Exp Realty
380 Albert Street
Hawkesbury, Ontario
Grace, luxury and space abound in this spacious executive-style home in a beautiful Hawkesbury neighbourhood! You will love the semi-circular drive, the timeless symmetry of this home's facade and the landscaping which brings everything together. Inside, the generous foyer with a recessed ceiling is but an introduction to the abundance within. A living room with a gas fireplace and a dining area create a space that seems to go on forever, thanks to the large window overlooking the back yard. Open the patio doors to the back yard where you will find your very own fountain! This home offers an oversized primary bedroom with full ensuite bathroom and a vanity for you to prepare for the work day or for special evenings! A large walk-in closet adjoins the primary bedroom, and did we mention the patio doors which lead to a cozy deck area just for your morning coffee? Noteworthy is a second main floor bedroom and another four-piece bath with convenient main-floor laundry. An elegant, bright kitchen, with plentiful stylish cabinetry and a classic island complete the main floor. But that's not all. Are you ready? In the lower level, discover an extra-large recreation room with a gas stove, an office, two smaller storage rooms and an extra- large utility room with shelves for all your extra or seasonal items. A detached garage/workshop awaits in the back yard. Flexible possession. (id:19720)
RE/MAX Delta Realty
3 - 23 Bergeron Private
Ottawa, Ontario
Exclusive 2 Owned parking! 2 bedroom, 2.5 bathroom walk-up style condo! Open concept main floor with 10ft ceilings, elevating the home experience. Large east-to-west-facing windows allow for ample natural light. The powder room is tucked away around the main entrance. Kitchen w/ granite counter tops, a white horizontal subway tile backsplash, stainless steel appliances, ample floor-to-ceiling cabinetry, complemented by a breakfast bar and Pantry. Open great room with ample space for hosting and entertaining, as well as dining and living areas. Patio doors onto a composite rear deck with a BBQ on a Natural-Gas Hook-Up. Both spacious bedrooms feature large closets and are designed for comfortable living. In-Unit laundry. Primary bedroom w/ a 3-piece ensuite w/ oversized vanity and glass shower. 4-piece main bathroom nearing secondary bedroom. Sought-after neighbourhood of Chapel Hill North near walking trails, dog park, transit, excellent schools, groceries and more. Built by award-winning Domicile. (id:19720)
RE/MAX Affiliates Realty Ltd.
78 Friendly Crescent
Ottawa, Ontario
Wonderful home on a quiet street in Stittsville. This home offers outdoor fun and indoor convenience. The spacious open concept kitchen and family room has a gas fireplace and hardwood flooring. The kitchen is open and offers loads of cabinetry, pantry storage and wine rack. The breakfast bar/prep area is stunning. The dining area open and elegant to entertain family and friends on those special occasions. The second level offers 3 bedrooms - Primary bedroom offers hardwood flooring, a large ensuite, with walk in closet. The two secondary bedrooms are spacious and conveniently located. The finished basement has an office/bedroom, recreation area for a TV, exercise space, and plenty of storage. The outdoor area includes a salt water pool, hot tub, patio and extra seating space. This area awaits to be enjoyed! Arrange your appointment today! (id:19720)
Royal LePage Team Realty
235 Conservancy Drive
Ottawa, Ontario
Nestled in a sought-after neighborhood, this newly built 4-bedroom, 4-bathroom corner-lot home offers modern comfort, thoughtful design, and premium upgrades. Its desirable location provides unobstructed views of Canoe Street Park, creating a scenic backdrop year-round.The main floor includes a private office, perfect for remote work or study, and a central kitchen with a newly renovated walk-in pantry featuring soft-close cabinetry, 3-inch wrap-around floating shelves, an under-counter microwave, and built-in electrical outlets.Upstairs, youll find four spacious bedrooms, three with walk-in closets and automatic lighting, plus two full bathrooms. Large windows capture park views and fill the home with natural light.The finished basement includes a full bathroom with a bathtub and the option to convert the space into a legal fifth bedroom. Other highlights include a custom laundry room with barn door and new Electrolux washer/dryer, plus a finished under-stair storage room with electrical outlets and barn door access.A two-car garage offers secure parking, while the corner lot ensures privacy and abundant sunlight. With Canoe Street Park steps away and schools, shopping, and dining nearby, this home blends convenience, function, and style in one perfect package. (id:19720)
Exp Realty
504 - 222 Guigues Avenue
Ottawa, Ontario
Welcome to unit 504 at 222 Guigues Avenue, a boutique-style condo in the heart of Ottawa's historic Lower Town. This bright and well-designed 2-bedroom, 1-bathroom unit offers 863 sq.ft. of thoughtfully laid out living space, perfect for professionals, first-time buyers, or downsizers who want to enjoy all the vibrancy of downtown living without sacrificing comfort. Step inside to an inviting floor plan. The updated kitchen features granite countertops, a subway tile backsplash, stainless steel appliances, and a large breakfast bar that opens to the dining and living areas. Hardwood flooring flows throughout, while the wood-burning fireplace adds warmth and character. Patio doors lead to a private balcony with city views; perfect for morning coffee or unwinding after work. The primary bedroom is generously sized with great closet space, while the second bedroom works perfectly as a home office or guest room. The full bathroom has been updated and offers clever storage, and the convenience of an in-unit laundry room making daily life easy. Neutral paint enhances the natural light throughout. Residents enjoy access to a rooftop terrace with panoramic views of Parliament and the city skyline, ideal for entertaining or enjoying summer evenings. This unit also includes one underground parking space and a storage locker. The location is unmatched: tucked away on a quiet cul-de-sac yet just steps from the ByWard Market, Global Affairs, the National Arts Centre, art galleries, shops, restaurants, cafes, and transit. Outdoor enthusiasts will love the proximity to the Ottawa River, Gatineau Park, and bike/walking paths. Quick access to Highway 417 makes commuting a breeze. Move-in ready and full of charm, this condo offers the perfect mix of location, lifestyle, and value. (id:19720)
RE/MAX Hallmark Realty Group
1749 Albert Leroux Road
The Nation, Ontario
Tucked away on nearly 6 acres of wooded privacy, 1749 Albert Leroux Road is a stunning custom-built estate offering over 6,400 sq.ft. of beautifully finished living space. A long, tree-lined driveway leads to this impressive two-storey home, where timeless charm meets upscale finishes. Built in 2017, it features a welcoming front porch with timber accents and warm wood details carried throughout the interior. The gourmet kitchen is a showpiece with custom cabinetry, a butcher-block island, Bosch appliances, and exposed beams that set the tone for the homes inviting style. Oversized windows in the dining and living areas frame forest views and fill the home with natural light. The primary suite serves as a private haven with a spa-inspired ensuite featuring a freestanding tub, double vanity, and a one-of-a-kind wood-accented shower. The fully finished lower level adds even more living space with a family room, games area, office, bathroom, and the comfort of radiant in-floor heating. Outdoors, enjoy a resort-like setting with an inground pool, gazebo, and firepit surrounded by mature trees. A heated attached double garage provides year-round convenience and additional comfort. Just minutes from Casselman and Hwy 417, this property is a rare opportunity to enjoy modern sophistication in a serene setting, an exceptional expression of rustic luxury. (id:19720)
RE/MAX Delta Realty
6 Higwood Drive
Ottawa, Ontario
Welcome to this spacious 3+1 bedroom, 4-level side-split home nestled in a quiet, family-friendly neighbourhood. This well-maintained property offers plenty of potential to update and make it your own. Enjoy a large, functional kitchen perfect for gatherings, a bright living space, and a versatile lower level featuring a large rec-room, den and basement laundry area and workshop. The fully fenced backyard provides privacy and room to relax or entertain. A great opportunity for first-time buyers, investors, or anyone looking to add their personal touch! (Furnace 2014, Roof 2014, AC 2002 (id:19720)
Right At Home Realty
3017 Ultimate Court
Ottawa, Ontario
Welcome to 3017 Ultimate Court, where opportunity meets elegance in one of Greely's exclusive communities. Set on an expansive 2.44-acre lot, this massive high-and-dry parcel of land invites you to bring your dream home to life without the usual site prep headaches. This ready to build land has it all. Located on a quiet, upscale cul-de-sac that borders both Manotick and Greely, this premium lot offers the best of both worlds: tranquillity and accessibility. Enjoy close proximity to the LRT (Stage 2 extension), top-rated schools, soccer fields, and the prestigious Emerald Links Golf Course - all just minutes away. Surrounded by beautifully crafted estate homes, you'll feel the sense of pride and privacy that only a community like this can offer. Whether you're building a family sanctuary or a refined retreat. Imagine waking up to peaceful mornings, enjoying wide open skies, and living in a place where luxury, nature, and lifestyle come together effortlessly. (id:19720)
Exp Realty
304 Lapland Private
Ottawa, Ontario
This FRESHLY painted, stylish 2 level stacked condo offers comfort, functionality, and a family friendly layout. The main floor features an airy, open concept living and dining space that flows into a modern kitchen which is perfect for cooking together or hosting friends. Upstairs, you'll find two generous bedrooms, each with its own private ensuite, making busy mornings a breeze. Two balconies provide extra space to enjoy your morning coffee or unwind in the evening. (id:19720)
Ava Realty Group
544 Snow Goose Street
Ottawa, Ontario
Recently updated 2-bedroom, 2-bathroom freehold townhome in the heart of Barrhaven, perfectly situated in a family-friendly neighborhood just minutes from parks, schools, shopping, and transit. This move-in ready home is an excellent choice for first-time buyers or families seeking a functional layout in a convenient location. Main level offers practical features including a powder room, laundry area, and a utility/storage room. The single-car garage has inside entry, while the driveway accommodates two additional vehicles. On the Second level enjoy a bright, open-concept design with updated vinyl flooring (2024). The modern kitchen features stainless steel appliances (new fridge, dishwasher and microwave), ample cabinetry, and an extra storage unit for pantry items or cookware. A dedicated dining space flows seamlessly into the spacious living room, which extends onto a private balcony. Perfect for morning coffee or relaxing outdoors. On the third level, the primary bedroom boasts a walk-in closet and is complemented by a second generously sized bedroom and a full bathroom. Whether you need a home office, space for guests, or room for a growing family, this floor plan offers flexibility to suit your needs. Combining low-maintenance living with thoughtful updates, this home is a perfect blend of comfort, style, and convenience. Don't miss the opportunity to own a renovated townhome in one of Barrhavens most welcoming communities! Recent Updates & Features: Owned water heater, Vinyl flooring on second level (2024), Carpet on third level (2025), Fresh paint throughout (2025), New fridge (2025), Dishwasher (2025). (id:19720)
Tru Realty
640 Lauraleaf Crescent
Ottawa, Ontario
Welcome to this beautifully appointed 3 storey Minto Abbey townhouse that perfectly combines comfort, efficiency, and style. Offering 2 bedrooms and 1.5 bathrooms, this bright south-facing residence boasts 9 foot ceilings on the main floor and an inviting layout designed for both everyday living and entertaining. Step inside to find hardwood flooring on both levels, a modern kitchen with quartz counters, under mount sinks, ceramic tiled floors and backsplash, and a full suite of stainless steel appliances. The open concept design flows seamlessly to a spacious deck overlooking a landscaped green space, while a deep oversized garage with inside access provides parking, extra storage, and a generous driveway for an additional vehicle. Energy efficiency is built right in, with features that include an on demand gas fired water heater, low flow fixtures, R50 attic insulation, high efficiency low E/argon windows, and an Energy Star programmable thermostat. These thoughtful upgrades not only lower utility costs but also enhance comfort year round. What truly sets this home apart is its unique position on the crescent, offering unobstructed views and a sense of space rarely found in townhouse communities. Both the deck and front porch enjoy open, landscaped vistas free of buildings and walls. The lifestyle here is exceptional. Just minutes from the Minto Recreation Complex, Stonebridge Golf Course, and multiple parks, tennis courts, and schools, you'll also appreciate the easy access to Strandherd/Greenbank and Citigate shopping districts. OC Transpo service and everyday conveniences including the community mailbox are only steps away. This is a rare opportunity to own a thoughtfully upgraded townhome in a desirable setting that offers space, efficiency, and unbeatable access to amenities. Book your private showing today. Some photos have been virtually staged. (id:19720)
Paul Rushforth Real Estate Inc.
317 River Landing Avenue
Ottawa, Ontario
Welcome to this exceptionally functional and well-designed home, where every square foot is thoughtfully utilized-no wasted space, just smart and comfortable living.Located on a quiet, low-traffic street, this home offers peace and privacy while being steps away from everything you need. You'll love the strong sense of community in Half Moon Bay, where neighbours feel more like family. The Half Moon Bay Community Association hosts events year-round, including a Christmas lights competition, Easter egg hunt, and the annual June community garage sale.Prime Location & Unmatched Convenience, Schools All Within Walking Distance. Recreation & Parks: Minto Recreation Centre(swimming, skating, gym, fitness programs) 10 min walk / 3 min drive. W.C. Levesque Park / Stonebridge Trail 5 min walk (24+ acres of trails, playgrounds, sports fields)River Run Park 3 min walk (playground, gazebo, and outdoor skating rink in winter)OC Transpo bus stop 10 min walk. Marketplace Bus Terminal under 5 min drive. Shopping & Amenities Under 5 min drive . Whether you're raising a family, downsizing, or buying your first home, this is a place where you can truly settle in and thrive. Energy Star Certified home approx. 20% more efficient than standard homes. Features include 9' ceilings, crown moulding on main & 2nd levels, open concept layout, 2nd floor laundry, soundproofed primary & kids room. Upgraded kitchen w/ Blue Star gas stove, Electrolux fridge, Bosch DW, Ancona hood fan , plus LG W/D. Spacious finished basement (2023) w/ full bath (2024) & lots of storage. Primary ensuite w/ Roman tub & large shower; Jack & Jill bath for kids. High-grade carpet on stairs/2nd floor. Central vac ready. Backyard oasis w/ patio stones (2021), 15x8 shed, 10x12 steel gazebo w/ netting & winter cover, organic veggie garden. Vinyl fence (2013, lifetime warranty). Painted garage w/ pot lights, built-in shelves & new door spring/wiring Sept/2025. 60" TV in lvgrm and bsmt freezer included (id:19720)
RE/MAX Hallmark Realty Group
33 Valencia Street
Ottawa, Ontario
Tucked away on a quiet, tree-lined street in family-friendly Chapman Mills, this elegant home offers spacious, timeless living in one of the most desirable pockets of Barrhaven. A double car garage, interlock driveway, and covered portico lead into a bright, welcoming interior. The main floor features formal living and dining rooms with cherry hardwood floors, and a sun-filled kitchen with an eat-in area that overlooks a beautifully landscaped backyard complete with magnolia, cherry, and apple trees. The cozy family room, with expansive windows and a gas fireplace, is perfect for both relaxing and entertaining. Upstairs, the generous primary suite includes a sitting area, walk-in closet, and ensuite. Three additional bedrooms, one with its own ensuite, provide comfort and flexibility. The finished lower level offers two bedrooms, a full bath, and a versatile open space ideal for guests, recreation or multigenerational living. Close to excellent schools, parks, transit, and shopping, this is suburban living at its finest! (id:19720)
Royal LePage Team Realty
2006 - 1195 Richmond Road
Ottawa, Ontario
RARELY OFFERED PENTHOUSE at The Halcyon! This spacious, open-concept suite offers 2 bathrooms including a handy 2-piece ensuite, in-suite laundry, and a storage pantry. Enjoy an extended balcony with sweeping views of the Ottawa River and downtown, plus an updated kitchen and bathrooms. The building is known for its vibrant sense of community, with organized activities like yoga, cards, crafting, and movie nights. Amenities include an outdoor pool, gym, games room, hobby room, BBQ area, party/event space, and guest suite. All utilities are included in the condo fees, along with underground parking, storage locker, and central A/C. Just steps to the beach, walking paths, and the upcoming LRT line. This location offers convenience, connection, and a wonderful lifestyle. (id:19720)
Royal LePage Team Realty
173 Dahlia Street
Clarence-Rockland, Ontario
Welcome to this bright and spacious 3-bedroom family townhome located on a peaceful cul-de-sac in Rockland, ideal for anyone looking for comfort, space, and privacy. The main floor offers a warm and welcoming open-concept layout with 9ft ceilings and lots of natural light. The kitchen features plenty of cupboard and counter space, great for cooking at home or entertaining friends. Step out back to your private, fully fenced yard with a deck, patio, and raised garden beds, plus NO REAR NEIGHBOURS! Upstairs, you'll find three good-sized bedrooms, including a primary suite with an ensuite bathroom and walk-in closet. Enjoy built-in extras like a Control4 smart home system, multi-room audio, and a 5.1 surround sound theatre setup in the family room perfect for family nights! The unfinished basement offers tons of potential, use it as a home gym, extra storage, or finish it to suit your needs. Recent updates include a new dishwasher and stove (2024). This is a great opportunity to own a move-in-ready home in an amazing location! Photos , other then first exterior, were taken prior to current tenant (id:19720)
Paul Rushforth Real Estate Inc.
1209 - 101 Queen Street
Ottawa, Ontario
Welcome to 1209-101 Queen Street, where luxury meets convenience in the heart of downtown Ottawa. This elegant 2-bedroom, 2-bathroom condo features 9-foot ceilings, an open-concept layout, and expansive windows that fill the space with natural light. The modern kitchen boasts quartz countertops, a sleek breakfast bar, and high-end finishes perfect for entertaining.Enjoy top-tier amenities, including a state-of-the-art fitness center, sauna, sky lounge, and 24/7 concierge service. Nestled in a highly desirable location, you're just steps from fine dining, shopping, the LRT, and Parliament Hill. (id:19720)
Royal LePage Integrity Realty
6865 Pebble Trail Way
Ottawa, Ontario
This expansive custom-built bungalow offers 6 bedrooms and 5 bathrooms, showcasing elegant wide plank oak hardwood flooring, oversized windows, and exquisite craftsmanship throughout. Designed with modern living in mind, the open-concept layout welcomes you through a stylish foyer into a grand living room that seamlessly extends to a covered veranda, complete with a cozy wood-burning fireplace. The chef-inspired kitchen is a true centrepiece, featuring a stunning waterfall quartz island with generous seating, quartz backsplash, gas cooktop, and a bright breakfast nook perfectly complemented by a separate formal dining room for more refined gatherings.The luxurious primary suite is a private retreat, boasting a spacious walk-in closet with custom vanity, a 5-piece ensuite with double sinks, a glass-enclosed shower, freestanding soaker tub, and a gas fireplace for added comfort. Three additional bedrooms are located on the main floor, two of which offer private en-suites. The fully finished lower level features heated floors throughout, three large bedrooms, a full bathroom, and a vast recreational space with endless potential for entertainment or relaxation. Additional highlights include a heated 3-car attached garage with soaring 20-ft ceilings and a fully integrated smart home system with wireless control and state-of-the-art 5-zone wireless speakers. (id:19720)
Royal LePage Team Realty
75 Chateauguay Street
Russell, Ontario
OPEN HOUSE October 19th 2-4PM AT 60 Mayer St Limoges. Welcome to the Emma a beautifully designed 2-storey home offering 1,555 square feet of smart, functional living space. This 3-bedroom, 2.5-bath layout is ideal for families or anyone who appreciates efficient, stylish living. The open-concept main floor is filled with natural light, and the garage is conveniently located near the kitchen perfect for easy grocery hauls straight to the pantry. Upstairs, you'll find a spacious primary suite complete with a walk-in closet and private ensuite, offering a comfortable retreat at the end of the day. Every inch of the Emma is thoughtfully laid out to blend comfort, convenience, and modern design. Constructed by Leclair Homes, a trusted family-owned builder known for exceeding Canadian Builders Standards. Specializing in custom homes, two-storeys, bungalows, semi-detached, and now offering fully legal secondary dwellings with rental potential in mind, Leclair Homes brings detail-driven craftsmanship and long-term value to every project. (id:19720)
Exp Realty
P2-Spot 188 - 50 Ordnance Street
Toronto, Ontario
Parking spot with attached concrete room locker, it has a steel door. Fob access. Ventilation in locker. (id:19720)
Comfree
1306 - 195 Besserer Street
Ottawa, Ontario
*Rare inclusion of underground parking a true luxury in downtown Ottawa, where parking is limited. This residence comes with one owned underground parking spot (Level P5, #33) and access to visitor parking, along with a private storage locker (E45)* Welcome to Unit 1306 at 195 Besserer Street a highly sought-after address in the heart of Ottawa's vibrant Sandy Hill neighbourhood. This modern condo in The Galleria features a bright, open-concept layout with sleek contemporary finishes and expansive windows that fill the space with natural light. Step out onto your private balcony and enjoy the views of the city. The building offers exceptional amenities, including an indoor pool, sauna, fitness centre, party room, and a rooftop terrace combining comfort, convenience, and a touch of luxury. Ideally located just steps from the University of Ottawa, the Rideau Centre, ByWard Market, and the LRT, this unbeatable location offers outstanding walkability and easy access to the city's best shopping, dining, and entertainment. Perfect for professionals, students, or investors, this is a rare opportunity to experience elevated urban living in one of Ottawa's most desirable condo residences. Includes underground parking (Level P5, #33) and visitor parking is also available. Storage locker is E45. (id:19720)
RE/MAX Prime Properties
203 Yellowcress Way
Ottawa, Ontario
Stylish 2 bed, 2 bath located in sought after Avalon West. Walk to Tim Hortons, Sobeys, Restaurants, transit, parks & walking path/Avalon West Pond. Minutes to the Orleans Health Hub, shopping & more! This home will not disappoint boasting over $20K in upgrades with hardwood & tile throughout (Berber carpet only in stairs), neutral tones & upgraded fixtures. Spacious main floor foyer, laundry room, storage area and access to the garage are all found on the main floor. The second level open concept is flooded with natural light thanks to large windows & eye catching decorative bulk ceiling with pot lighting complementing the space. Gorgeous kitchen equipped with stainless steel appliances, backsplash, island with breakfast bar & patio door leading to your outdoor balcony. Generous size Primary bedroom offers a walk-in closet and cheater door to the full bathroom. A 2nd bedroom will also be found on this level. Conveniently located in the heart of Orleans! (id:19720)
RE/MAX Delta Realty Team


