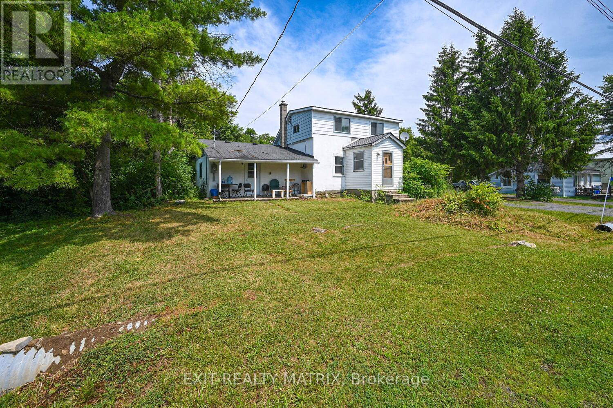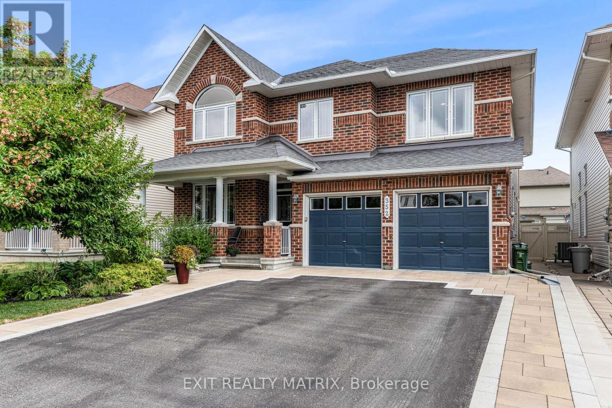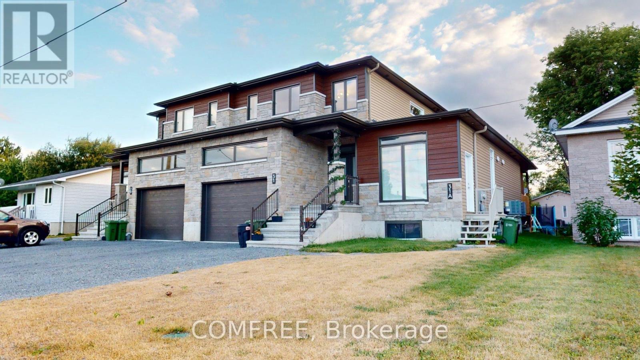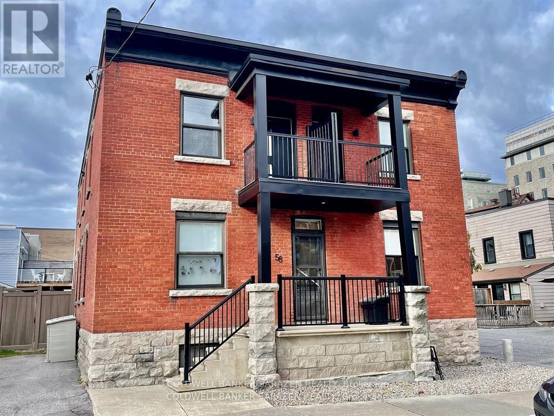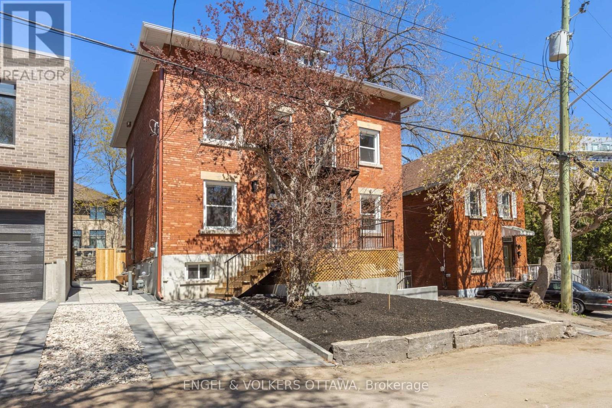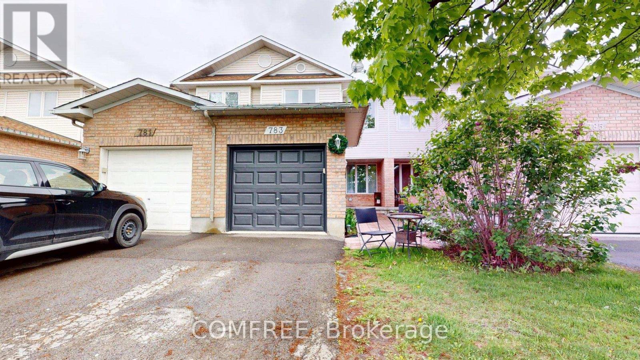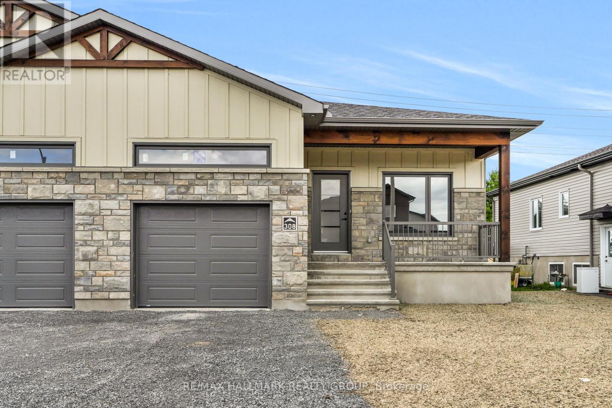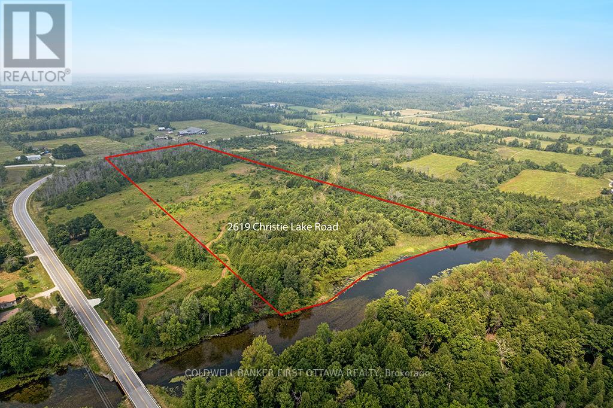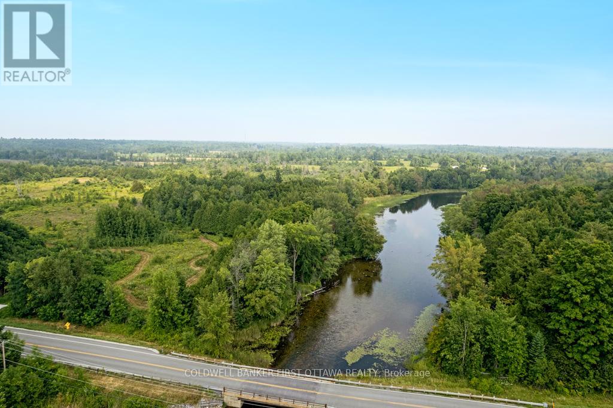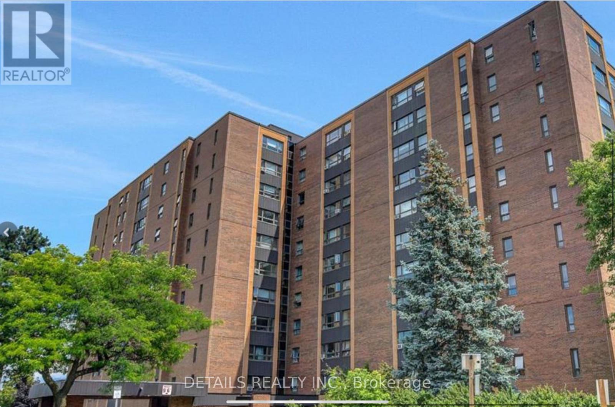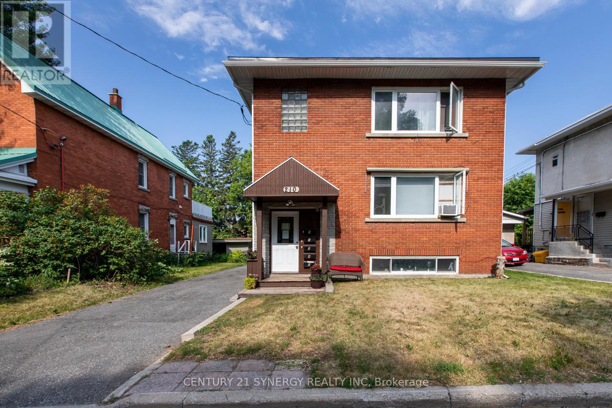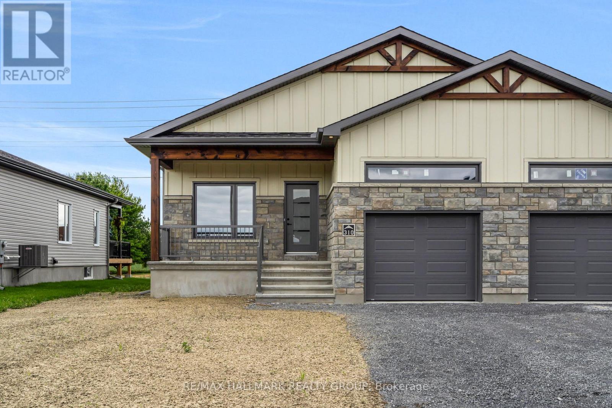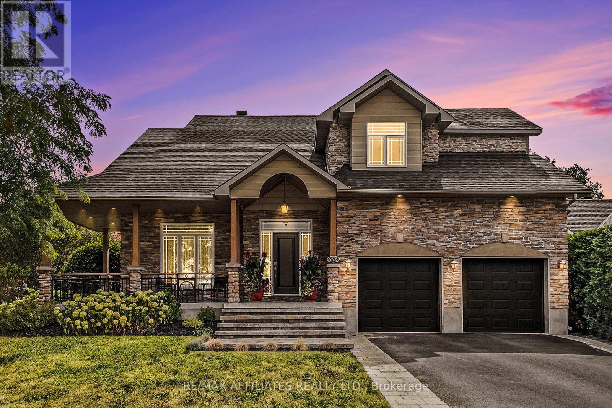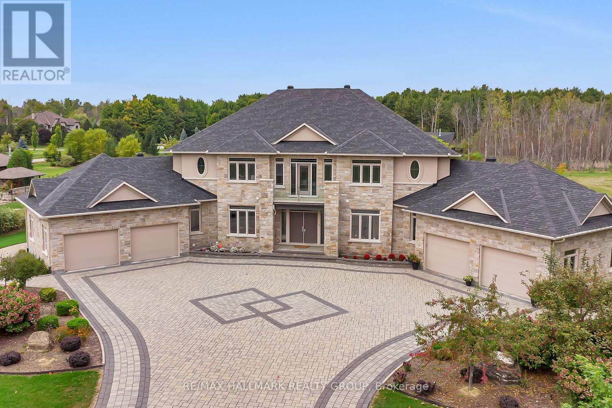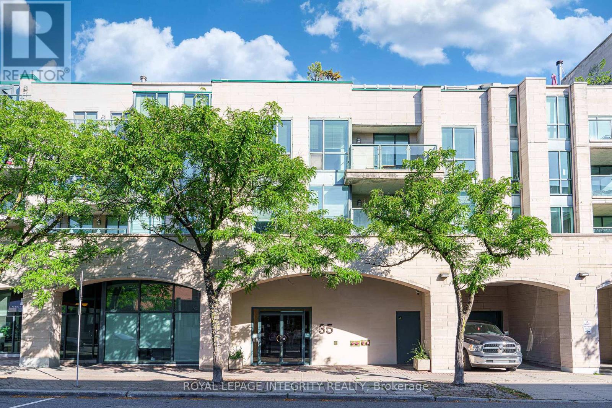Ottawa Listings
7771 Lawrence Street
Ottawa, Ontario
This 2 storey home with a detached two-car garage offers potential for renovation or redevelopment. Zoned Home Enterprise, the property may support certain home-based business uses (buyers to verify permitted uses with the City of Ottawa).The existing structure includes two bedrooms with a semi-functional layout. The septic and well systems are operational. Structural repairs are required, particularly to the main room and crawl space.Depending on vision and plans, buyers may consider a partial renovation or full rebuild. A smaller section of the home may serve as a starting point for restoration.Located on a good-sized lot in a quiet village setting, this property offers value for those seeking a project with potential.Great location just off Back Street, 25 minutes from downtown and 20 minutes to the airport, and only 10 minutes to shopping. Vernon is a beautiful rural area within the Ottawa city boundary, known for its welcoming community and peaceful rural charm. (id:19720)
Exit Realty Matrix
1001 - 340 Queen Street
Ottawa, Ontario
This is downtown living with a luxury twist! Looking for a condo that's more than just four walls? This bright corner unit delivers style, convenience, and a lot of WOW! With 2 spacious bedrooms, 2 full bathrooms, in-unit laundry, and your own underground parking (with EV charger!) + storage locker, it's as practical as it is beautiful. But here's the best part: your neighbourhood is inside the building. Need groceries? Food Basics is an elevator ride away. Need to get across town? The LRT station is right downstairs. Want to relax? Take your pick: swim in the indoor pool, catch a movie in the theatre, work out in the fitness room, or fire up the BBQs on the outdoor patio! It's the kind of place where you can grab dinner, go for a workout, and be home in slippers, all without stepping outside! Downtown living doesn't get easier, or cooler, than this. If lifestyle is what you're after, this condo has it all! (id:19720)
Sutton Group - Ottawa Realty
352 Oakcrest Way
Ottawa, Ontario
Exquisite Home Designed for Lasting Quality! Step into a residence where timeless craftsmanship meets everyday comfort. Originally crafted by Minto with a heavily tailored floor plan, there is no other model like it. Warm, inviting tones and thoughtfully curated finishes create an atmosphere that feels instantly like home. From the rich birch hardwood flooring to the breathtaking maple circular staircases, every detail has been carefully considered to balance beauty and function. The main level welcomes you with a dual-sided fireplace seamlessly connecting the living and family rooms, complemented by custom built-in shelving. At the heart of the home, the chef-inspired kitchen blends elegance with practicality, offering an oversized island, granite countertops, and abundant cabinetry. A custom laundry room with Corian counters and floor-to-ceiling cabinetry elevates everyday tasks with ease. Upstairs, five spacious bedrooms await, including a serene primary suite with a walk-in closet and a spa-like 5-piece ensuite. Heated floors and oversized tubs in all three bathrooms add an indulgent touch. The fully finished lower level enhances lifestyle versatility, while spray-foam insulation ensures efficiency and peace of mind. Outdoors, the private backyard is designed as an extension of the home, with professional interlock, a BBQ gas line, a year-round Sojag gazebo, and a powered shed for storage or workspace. Even the garage is finished to perfection with an insulated door and side access. This home is more than just a property, its a statement of quality, comfort, and elevated living. For a complete breakdown of the premium features and finishes, be sure to review the full upgrade list. (id:19720)
Exit Realty Matrix
53 - 114 Lapland Private
Ottawa, Ontario
Low condo fees of just $261.21! PREPARE TO FALL IN LOVE with this beautifully designed home offering the perfect blend of elegance and functionality. The main floor boasts a bright and spacious living room, a stylish kitchen with a flush breakfast bar, and a dedicated dining area. A cozy den provides the ideal space for a home office.The primary bedroom features a walk-in closet and private deck access, while the second bedroom is generously sized and conveniently located near the full bath. The unfinished basement offers plenty of storage, and the home includes 1 parking space. Ideally located close to shopping, parks, and all essential amenities, this home makes modern living both practical and stylish. (id:19720)
Exp Realty
31 Marcel Street
Russell, Ontario
31 Marcel Street, is a semi-detached home offering 2,236 sq. ft. of living space in the heart of Embrun. This property features 3 bedrooms, including a spacious primary suite, two additional bedrooms, and a large living room. The kitchen includes stainless steel appliances. In-unit laundry with washer and dryer included. Home is equipped with a high-efficiency gas heating system and central air conditioning. Additional features include 9' ceilings, floor-to-ceiling windows with western exposure, an attached garage, a covered rear deck, and a generous backyard. The basement boasts 31A Marcel Street, offering 1,500 sq. ft. of living space plus a bright main-level den (250 sq. ft.) with 10' ceiling and floor-to-ceiling window, this home combines style and function. The open-concept living and dining area features a gas fireplace, complemented by 9' ceilings throughout. A communicating bed and bath design adds convenience. Generously sized rooms include bedrooms, a spacious living room, and a modern kitchen with stainless steel appliances. In-unit laundry with washer and dryer is included. Comfort is ensured with a high-efficiency gas heating system and central A/C. Located close to community parks, splash pad, arena, bicycle paths, and amenities. Excellent schools are nearby in Embrun and Russell, with Innes Road, Ottawa, and Orléans just 20 minutes away. (id:19720)
Comfree
3 St Remy Drive
Ottawa, Ontario
This beautifully renovated 3-bedroom, 2-bath bungalow has seen roughly $250,000 in updates, combining luxury, style, and functionality. The living room showcases a natural almond trail stone wood-burning fireplace and waterproof, scratch-resistant vinyl floors. Smart voice-controlled lighting upstairs and downstairs can change colors, creating the perfect ambiance. The Thomasville kitchen (2024) features soft-close drawers and cabinets, Dekton countertops, a 10x4 ft island, matte black fixtures, a large black sink, European tile backsplash, and premium LG appliances with a chefs hood fan. Off the kitchen, a 4 season sunroom with heated floors, wood-burning masonry fireplace, built-in heater, and 2x2 ft European tiles provides year-round comfort. The upstairs bath includes a modern walk-in shower, maple vanity with quartz countertop, Rubi faucets, and an LED mirror, while bedrooms offer LED ceiling fans and a his-and-hers walk-in closet. The basement is fully finished with a built-in bar, brick wall wood-burning fireplace, gym or storage room, and a spa-like bathroom (2020) with new plumbing, Tenzo faucets, quartz vanity, walk-in shower, Large Freestanding Neptune bathtub, European tile, and LED mirror. Major systems include a gas furnace (2020), new ductwork, A/C (2020), and owned hot water tank (2024). Outdoors, the private fenced yard is a retreat with natural stone walkways, seating area, pergola, Canadian luxury spa Jacuzzi with speakers and lights, and a pull-down projector screen perfect for movie nights. Architectural pot lights illuminate the brick exterior, holiday lighting adds charm, and the front interlock (2024) leads to parking for four cars plus garage. Triple-pane windows and new sliding doors provide excellent insulation. Nothing is rented, everything is owned. Located in a family-friendly Nepean neighbourhood close to parks, schools, shopping, and downtown Ottawa, this home blends high-end finishes and thoughtful upgrades, ready for move-in. (id:19720)
Exp Realty
2 - 58 Parent Avenue
Ottawa, Ontario
Stunning Renovation! Classic main floor spacious 2 bdrm apt with Walk up entry, high ceilings, sculpted moldings, gleaming rich hardwood floors, quartz Counters, custom cabinetry, top end Stainless Steel appliances, private year deck and private back yard. Quiet part of the Market but short walk to shopping, museums, Canal, Downtown shopping , DND and Rideau Centre. Water and Heat Included. No on site parking but other parking options available (id:19720)
Coldwell Banker Sarazen Realty
2 - 449 Green Avenue
Ottawa, Ontario
**1 MONTH FREE - Unfurnished or Furnished - Backyard** Welcome to 449 Green Avenue, a rare opportunity to rent a fully renovated 5 bedroom, 3-storey semi-detached home in one of Ottawas most prestigious neighbourhoods. These classic full-brick homes are thoughtfully designed with spacious layouts, rich hardwood floors, and chefs kitchens featuring stone countertops and stainless-steel appliances. Enjoy large open-concept living and dining areas, main floor powder rooms, and modern kitchens that open directly to private, fully fenced backyards with decks perfect for entertaining or relaxing outdoors. The second level features three generous bedrooms and a family bath, while the top floor includes a fourth bedroom with ensuite and a bonus office nook. The fully finished basement adds even more versatility, with a rec room, extra bedroom, full bathroom, and a separate entrance. Located just off Beechwood Avenue, steps from Ashbury College and minutes to local cafes, restaurants, shops, parks, and the Rideau River. With OC Transpo stops nearby, downtown, Ottawa U, and the ByWard Market are all within easy reach. (id:19720)
Engel & Volkers Ottawa
17 Hastings Street
Ottawa, Ontario
Nestled in Crystal Bay's exclusive WATERFRONT community, this distinctive 5-bedroom, 2.5-bathroom home boasts rare west-facing views and a sandy-bottom shoreline - an uncommon find in an area known for rocky waterfronts. Enjoy stunning sunsets and direct access to swimming, kayaking, paddleboarding, and boating right from your backyard. One of only two private piers in the bay provides quick access to Britannia Beach, the Nepean Sailing Club, and Andrew Haydon Park. Thoughtfully designed, the spacious interiors are filled with natural light. The kitchen features light maple cabinetry and granite countertops, complemented by an eat-in area perfect for everyday dining. The dining room showcases a striking wall of windows framing breathtaking water views, creating a beautiful setting for entertaining. The living room, with its vaulted ceiling and wood-burning fireplace, adds warmth and charm. Upstairs, four well-appointed bedrooms include a spacious primary suite with stunning vistas and a recently refreshed ensuite. The home offers both a single attached garage and a detached four-car garage, providing ample parking and storage. Situated in one of Ottawa's most desirable neighbourhoods and surrounded by the NCC Greenbelt and nature trails, this remarkable residence offers the perfect blend of peaceful waterfront living and convenient access to urban amenities. (id:19720)
RE/MAX Hallmark Realty Group
783 Nesting Way
Ottawa, Ontario
Very cozy and bright home with 3 beds/2 baths, on suite bathroom with oversized 2 person tub, spacious rooms, finished family room in lover level with a separate laundry/storage room. The home was completely painted in 2023. Water heater was purchased new in 2021. New flooring and lighting installed on all levels in 2020. Roof is approx 10 years old. Furnace motor replaced in 2023. Family friendly neighbourhood is in the heart of Orleans. Walking distance from many amenities, schools, stores, parks, dog park and walk/bike paths. (id:19720)
Comfree
308 Zakari Street
Casselman, Ontario
Welcome to 308 Zakari Street, a brand new 1,150sqft semi-detached immaculate 3 bedroom Vincent Construction Jasper 1 modelhome! This gorgeous home features a spacious open concept design with 9' ceilings & gleaming hardwood & ceramic flooringthroughout the main level! A large entrance welcomes guests into the home & a second convenient entrance to the oversize single cargarage. Open concept kitchen/dining/living room. Main floor featuring an oversize primary bedroom with walkin closet; goodsize 2ndbedroom & a full bathroom. Partly finished basement; fully finished 3rd bedroom & laundry area with 3pce rough in. Included: Asphalt entrance, sod installed on lot, Gutters, A/C,Air Exchanger, Installed Auto Garage door Opener. Flexible/Quick closing possible. (id:19720)
RE/MAX Hallmark Realty Group
2619 Christie Lake Road
Tay Valley, Ontario
Along the gentle sweep of the Tay River, this 16-acre property offers more than 500 feet of natural waterfront in a setting where the pace of life naturally slows. A tapestry of open meadow and mature forest provides both beauty and seclusion, while the wide, tranquil river invites paddling, swimming, and quiet moments at the waters edge. The shoreline remains untouched, allowing you to shape it to your vision. With hydro available nearby, the essentials for building are within reach. Here, the possibilities range from a private year-round home to a seasonal escape, each day shaped by the changing light and the shifting seasons. Just minutes from Perth, yet far from the busyness of daily life, it is a place to create something enduring in harmony with the land and water. (id:19720)
Coldwell Banker First Ottawa Realty
185 Althorpe Road
Tay Valley, Ontario
Flowing gently past a wooded and open 16-acre landscape, this parcel offers more than 430 feet of inviting shoreline along the Tay River. The water here is calm and clear, ideal for paddling, wading, or simply sitting by the water's edge to watch the light ripple across the surface. The land itself offers a blend of mature trees and open spaces, providing both privacy and versatility. With over 1,500 feet of frontage as well as hydro at the road and an entrance permit already in place, access and infrastructure are a breeze. Whether you envision a private retreat, a year-round home, or a property with space for multiple structures, this parcel offers a setting where the natural beauty of the river shapes each season. Just minutes from Perth, it is a place to create something lasting along one of the regions most beautiful rivers. (id:19720)
Coldwell Banker First Ottawa Realty
2617 Christie Lake Road
Tay Valley, Ontario
Along a quiet stretch of the Tay River, this 19-acre parcel offers over 650 feet of unspoiled shoreline and the rare opportunity to create your own retreat in a place of quiet beauty. The land blends open spaces and mature trees, with the river wide and calm, perfect for paddling, swimming, or simply sitting at the waters edge to watch the light shift across the surface. A road entrance is already in place, and hydro is available at the road, making the path from vision to reality that much smoother. Just as a beautiful painting begins with the right canvas, a property of this quality offers the foundation for building a legacy both lasting and beautiful. With privacy all around and the soft sounds of the river as your backdrop, this property invites a range of possibilities, from a secluded waterfront home to a simple seasonal getaway. Whether you imagine lazy summer days on the shore, autumn walks through the changing leaves, or cozy winters beside a fire, this setting offers a timeless, year-round escape. Just minutes from Perth yet a world apart, it is the perfect place to build a home and a life. (id:19720)
Coldwell Banker First Ottawa Realty
1102 - 1356 Meadowlands Drive E
Ottawa, Ontario
Welcome to this sunlit and roomy condo at 1356 Meadowlands Drive. Offering two spacious bedrooms, a flexible den that can serve as a home office or guest space, and a full bathroom, this unit is a smart choice for first-time homeowners, those looking to downsize, or investors alike. The open-concept living and dining areas are warm and inviting, filled with natural light, and connect seamlessly to a practical kitchen with plenty of storage and counter space perfect for everyday meals or hosting friends. The den adds valuable versatility, whether used as a study, hobby room, or extra storage. The bathroom is well-maintained, and the entire condo is move-in ready. Being in one level means no stairs to navigate ideal for those seeking ease of access. You will also enjoy the benefit of a quieter corridor, nearby building amenities, and direct outdoor access to the landscaped green space and summer pool. Located close to shopping, public transit, schools, parks, and just minutes from both Algonquin College and Carleton University, this property blends comfort, convenience, and community in one attractive package. Currently Tenant occupied, Tenants can potentially stay if somebody buying as investment (id:19720)
Details Realty Inc.
741 Cashmere Terrace
Ottawa, Ontario
Welcome to this impeccably maintained and highly sought-after Minto Haven Modeloffering 3 bedrooms, 3 bathrooms in Barrhaven. A bright sunken foyer with a large closet and inside garage access leads into the open-concept main floor, where 9-ft ceilings, luxury vinyl flooring, and abundant natural light create an inviting atmosphere. The gourmet kitchen boasts quartz counters, white cabinetry, subway tile backsplash, stainless steel appliances, ample pantry space, and patio doors to a spacious backyard. The dedicated dining area flows seamlessly into the living room, perfect for gatherings. Upstairs, the generous primary suite features a walk-in closet and 3-piece ensuite, complemented by two well-sized bedrooms and another full bath. The finished basement offers a sizable family room, utility area, and plenty of storage. Combining modern finishes, functional design, and an unbeatable location, this home is move in ready and perfect for families. Within walking distance to schools, parks, and transit, with shopping, the Minto Rec Complex, and major routes just minutes away. Some of the pictures are virtually staged, 24 hours irrevocable for all offers. (id:19720)
Uni Realty Group Inc
3 - 210 Cantin Street
Ottawa, Ontario
Welcome to Unit 3 at 210 Cantin Street a freshly renovated 2-bedroom, 1-bath apartment located on a quiet residential street in a well-maintained, NON-smoking building. This bright and modern unit is available for immediate occupancy and offers a comfortable and stylish living space. Fully Renovated Eat-In Kitchen: Enjoy cooking in a contemporary kitchen featuring quartz countertops, tile backsplash, luxury vinyl flooring, and brand-new stainless steel appliances, including a dishwasher.Spacious Bedrooms: Two good-sized bedrooms with brand-new carpeting perfect for restful nights and flexible for your needs.Modern 4-Piece Bathroom: A beautifully updated bathroom with all new fixtures.Convenient Storage: Private storage locker located on the same level.Laundry: Coin-operated laundry available in the basement $2 per wash and $2 per dry. Hydro is extra. Water and gas are included in the rent.Parking is not available. NO pets allowed. If pets are brought into the unit, tenants are responsible for all damages.Non-smoking building no smoking allowed anywhere on the premises. Quarterly inspections will be conducted by the landlord with 24 hours' notice.Pre-application meeting with the landlord is required before any applications will be considered.This unit is vacant and easy to show don't miss out on the opportunity to live in a quiet, clean, and beautifully updated space. (id:19720)
Century 21 Synergy Realty Inc
310 Zakari Street
Casselman, Ontario
Welcome to 310 Zakari Street, a brand new 1,150sqft semi-detached immaculate 3 bedroom Vincent Construction Jasper 1 model home! This gorgeous home features a spacious open concept design with 9' ceilings & gleaming hardwood & ceramic flooring throughout the main level! A large entrance welcomes guests into the home & a second convenient entrance to the oversize single car garage. Open concept kitchen/dining/living room. Main floor featuring an oversize primary bedroom with walkin closet; goodsize 2nd bedroom & a full bathroom. Fully finished basement with 3pce rough in. Included: Asphalt entrance, sod installed on lot, Gutters, A/C, Air Exchanger, Installed Auto Garage door Opener. This house is under construction - the pictures used are from an already built model. (id:19720)
RE/MAX Hallmark Realty Group
512 - 530 De Mazenod Avenue
Ottawa, Ontario
Stylish & modern 1 bedroom open-concept apartment with all the conveniences, including heated underground parking & ground floor bike friendly storage locker. Located in desirable Greystone Village, The River Terraces is an exclusive building in a vibrant central location. Imagine being steps to the Rideau River, walking distance to the Rideau Canal to skate and public transport/LRT, enjoying the restaurants and events at Lansdowne, and quick access to Highway 417. This bright, open concept 1 bed, 1 bath unit has all the modern conveniences and is move in ready! The kitchen is tastefully appointed with quartz counter tops, sit-up bar and stainless steel appliances with natural gas cooktop. The open concept design allows maximum use of the living space with large windows providing loads of natural light. Functional bedroom with ample closet space. In unit laundry is an added convenience. Keep your car warm and dry this winter with your underground parking spot, and enjoy a clutter-free home with convenient main floor storage unit. Building amenities include a gym, yoga studio, and party room. (id:19720)
Coldwell Banker Rhodes & Company
776 Levesque Crescent
Casselman, Ontario
New Listing in Casselman !Corner Lot Beauty Welcome to this stunning 2-storey brick home, proudly maintained by its original owners and situated on a desirable corner lot. The handcrafted stonework, elegant wood pillars, and custom-designed iron fence highlight the beautiful wrap-around porch, adding timeless charm. Inside, the main floor offers a large welcoming entrance, a bright sunroom, a cozy living room with a gas fireplace, a spacious dining area, and a well-appointed kitchen, along with a convenient powder room. Upstairs, you will find 4 bedrooms, including a luxurious primary suite with a 5-piece ensuite bathroom ideal for relaxation. The fully finished basement expands your living space with a separate laundry room, a 3-piece bath, and an additional bedroom. A generous flex room, currently used as an exercise space, could also serve as a home theatre, office, or hobby room tailored to your lifestyle. Step outside, to your private backyard retreat, featuring a tree-lined fence, interlock patio, and gazebo perfect for entertaining or relaxing. This home is a true blend of craftsmanship, comfort and elegance ideal for todays modern family. (Roof 2021, Furnace and Air Conditioner (2022), Basement Bathroom (2023), Front step entrance and driveway (2020)). (id:19720)
RE/MAX Affiliates Realty Ltd.
5813 Red Castle Ridge
Ottawa, Ontario
Welcome to this extraordinary estate in the prestigious Rideau Forest community of Manotick. Set on a beautifully landscaped lot, this custom-built residence offers over 7,000 sq. ft. of impeccably designed living space, tailored for both family comfort and grand-scale entertaining. Step inside to a light-filled main floor where elegance meets functionality. The luxurious primary suite is conveniently located on the main level, complete with a spa-inspired ensuite with heated floors and spacious walk-in closet. Each of the four additional bedrooms upstairs feature their own private ensuite and walk-in closet, offering unparalleled privacy and comfort. The heart of the home is the show-stopping chefs kitchen, boasting dual islands, a massive walk-in pantry, and premium appliances, perfect for both casual family meals and gourmet entertaining. A dedicated main floor office provides a quiet retreat for work or study. Unique to this home are two separate garages , two car on each side each leading into well-appointed mudrooms, offering ample storage and family-friendly convenience. Upstairs, a versatile loft area and a large laundry room add to the home's thoughtful layout. The finished lower level is an entertainers dream, featuring a kitchen and bar area, private movie theater that seats 7 in world class recliners, a fitness studio, lounge space, and a luxurious bathroom with a steam shower. Step outside to your private oasis, a resort-style pool with waterfall Hot Tub, complete with a fully equipped pool house and an outdoor kitchen, and lounge area with TV and surround sound, gas fireplace, bar and remote controlled screens, perfect for summer gatherings. Every detail of this home reflects quality, style, and timeless sophistication. An exceptional opportunity to own one of Manoticks finest estates. (id:19720)
RE/MAX Hallmark Realty Group
722 Mishi Private
Ottawa, Ontario
Be the first to live in this brand new 2Bed/2Bath END UNIT stacked home in Wateridge's master planned community, steps from the Ottawa River and a quick drive to downtown. This community is filled with parks, trails and amazing amenities. The Britannia END unit has a bright, sun filled open floor plan with lots of windows and extra light, featuring 9' ceilings on both levels. The main level features laminate flooring throughout and an upgraded floor plan which includes a powder room. The kitchen boasts modern, white cabinets, quartz countertops, backsplash and a breakfast bar overlooking the living and dining room. Lower level with two spacious bedrooms, plenty of closet space. Full bath features quartz countertops and undermount sinks. One outdoor parking space is included. Floor plans and colour package attached. (id:19720)
Exp Realty
217 - 35 Murray Street
Ottawa, Ontario
Ideal for the busy executive or any professional needing a convenient pied-à-terre, this current renovated condo is located just steps from Sussex Drive and minutes from Ottawa's vibrant Heritage area, in a quiet and desirable neighborhood. Situated at the rear of a charming low-rise building overlooking the historic cathedral, this residence has stood the test of time. The building is professionally managed and home to a respected community of executives, retirees, and external affairs professionals. Offering approximately 648 sq ft of thoughtfully laid-out living space, the unit features ample natural light and a private balcony perfect for summer relaxation. The home received a full-scale renovation valued at around $65,000, featuring a completely updated kitchen with a marble countertop, fully modernized bathrooms, new wiring, strategically placed pot lights throughout, three programmable thermostats, a refreshed entryway with new tile and coat rack, and upgraded luxury light fixtures. The home also features a high-end Miele washer and dryer. It's available for immediate possession. Included are one underground parking space and a storage locker. An excellent investment or a stylish city retreat for professionals. Enjoy effortless commuting with easy access to the Rideau LRT and explore iconic nearby landmarks such as Parliament Hill, the Canadian Museum of History, the National Gallery of Canada, Jacques-Cartier Park, and Major's Hill Park. After a busy day, choose from a variety of dining options just steps from your door, including Mezzanotte Bistro, Fat Boys Southern Smokehouse, Fiazza Fresh Fired Pizza, and many more. Spend your summer afternoons savoring Piccolo Grande Gelato as you stroll along the scenic Ottawa River. Don't miss this opportunity to own a quality condo in a prestigious location with superb management and community! (id:19720)
Royal LePage Integrity Realty
205 - 190 Elgin Street W
Arnprior, Ontario
Discover the perfect blend of comfort, convenience, and affordability in this lovely 2-bedroom, 1-bathroom condominium apartment located at 190 Elgin St W, Unit 205, in the heart of Arnprior. Nestled in a vibrant, small-town community just a short 30-minute drive (approximately 40 km) from Kanata's bustling tech hub, this move-in-ready home offers the ideal balance of serene living and easy access to urban amenities. Step inside this bright dwelling unit and experience its' welcoming atmosphere with large windows and sliding glass doors that lead to your private balcony perfect for morning coffee or evening relaxation. One of the standout features of this condominium is its comparatively lower maintenance fees, making homeownership more affordable. The apartment has been freshly painted and has a recently purchased hot water tank replacement so no added rental expenses! Arnprior is a charming riverside town along the Ottawa and Madawaska Rivers known for its rich history, scenic beauty, and welcoming community. Enjoy local shops, cafes, and restaurants just steps from your door, or take a stroll down to Robert Simpson Park just past the Arnprior & District Memorial Hospital. With Kanata only a 30-minute drive away, you're never far from major employers, shopping, and entertainment in Ottawa's west end. This apartment is ideal for first-time buyers, downsizers, or small families seeking a low-maintenance property in a growing community. Don't wait this affordable, move-in-ready condo won't last long! Click on the IGuide LINK then book your private tour and experience all that this Arnprior gem has to offer. (id:19720)
Royal LePage Team Realty


