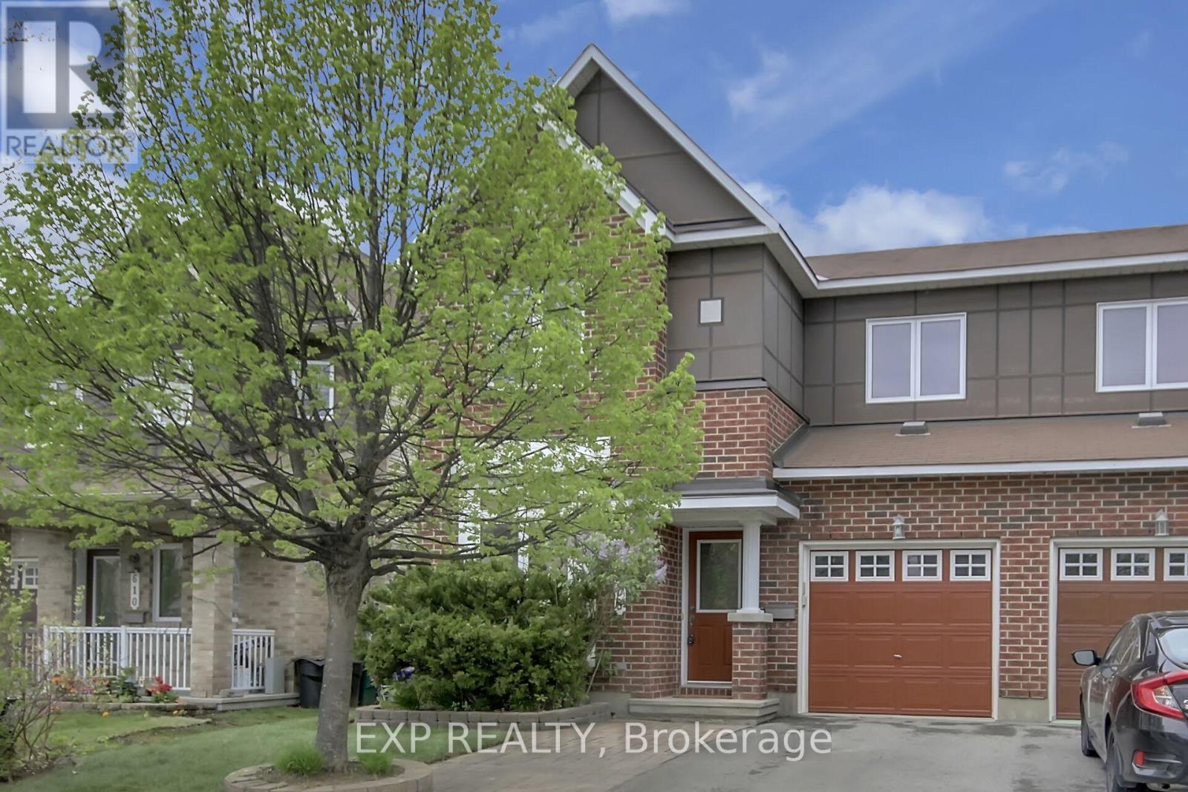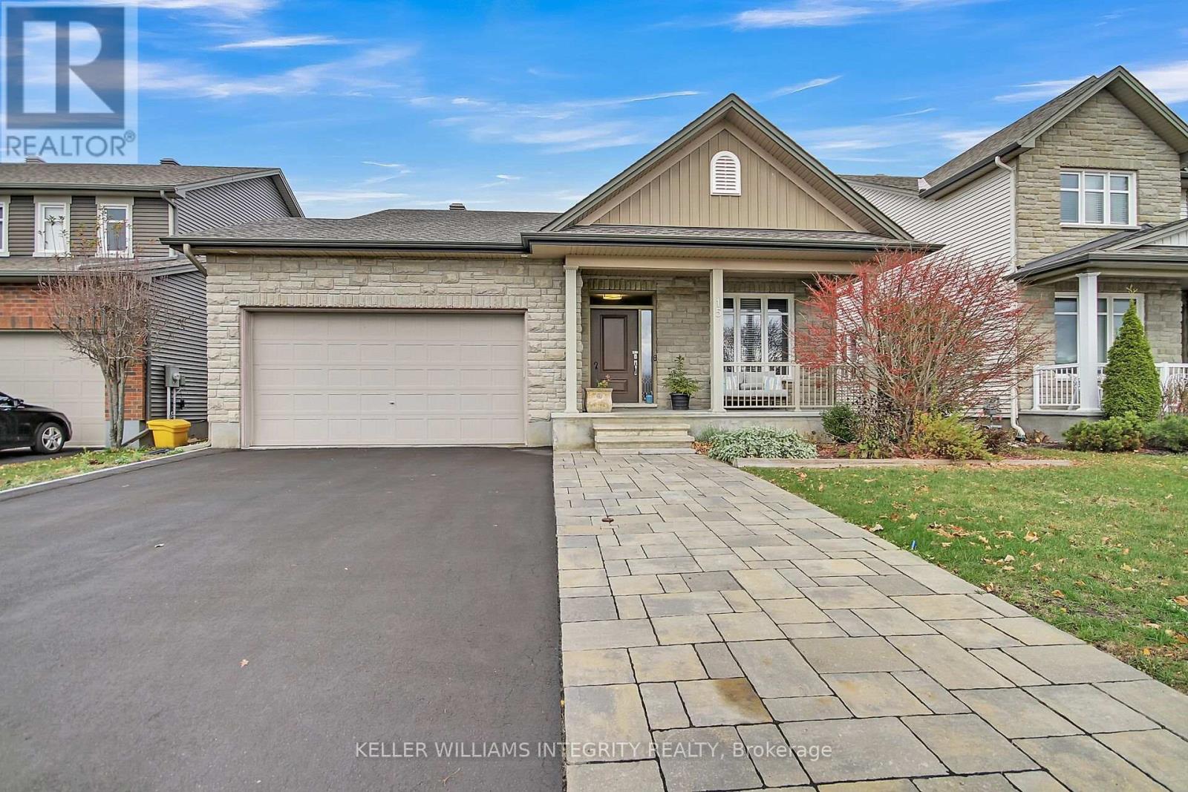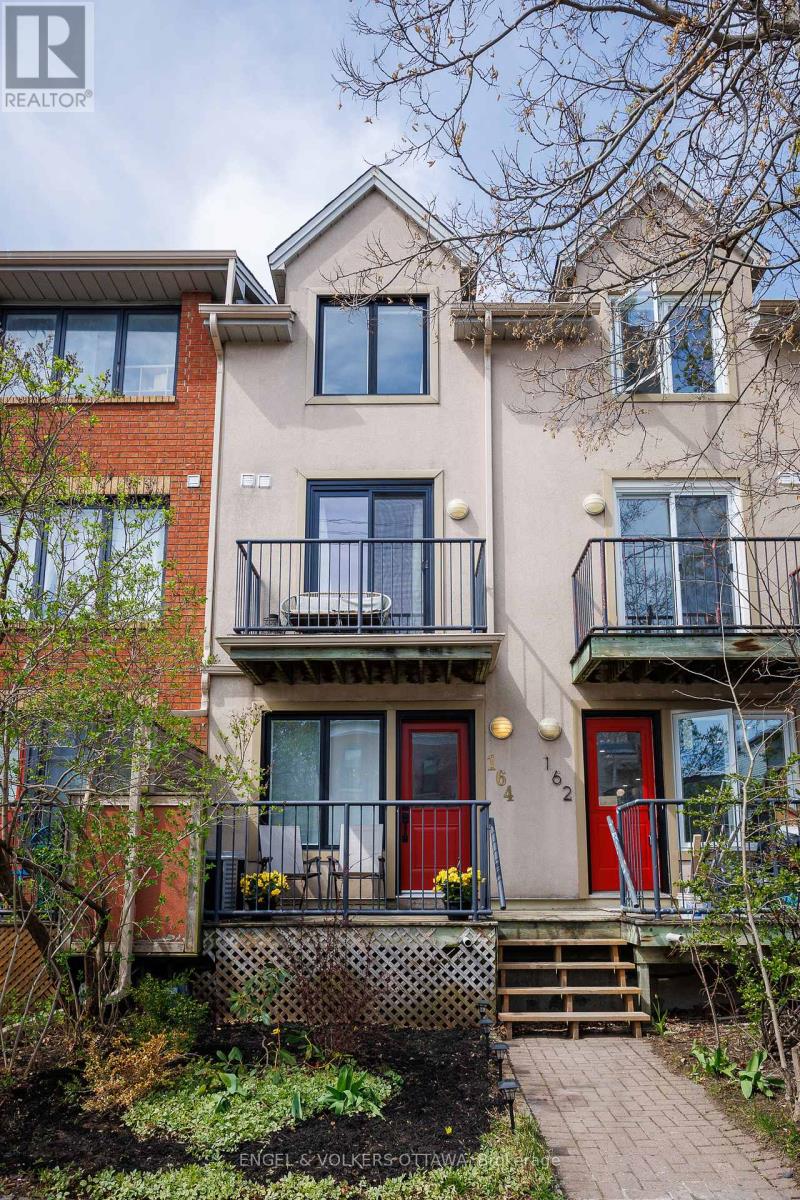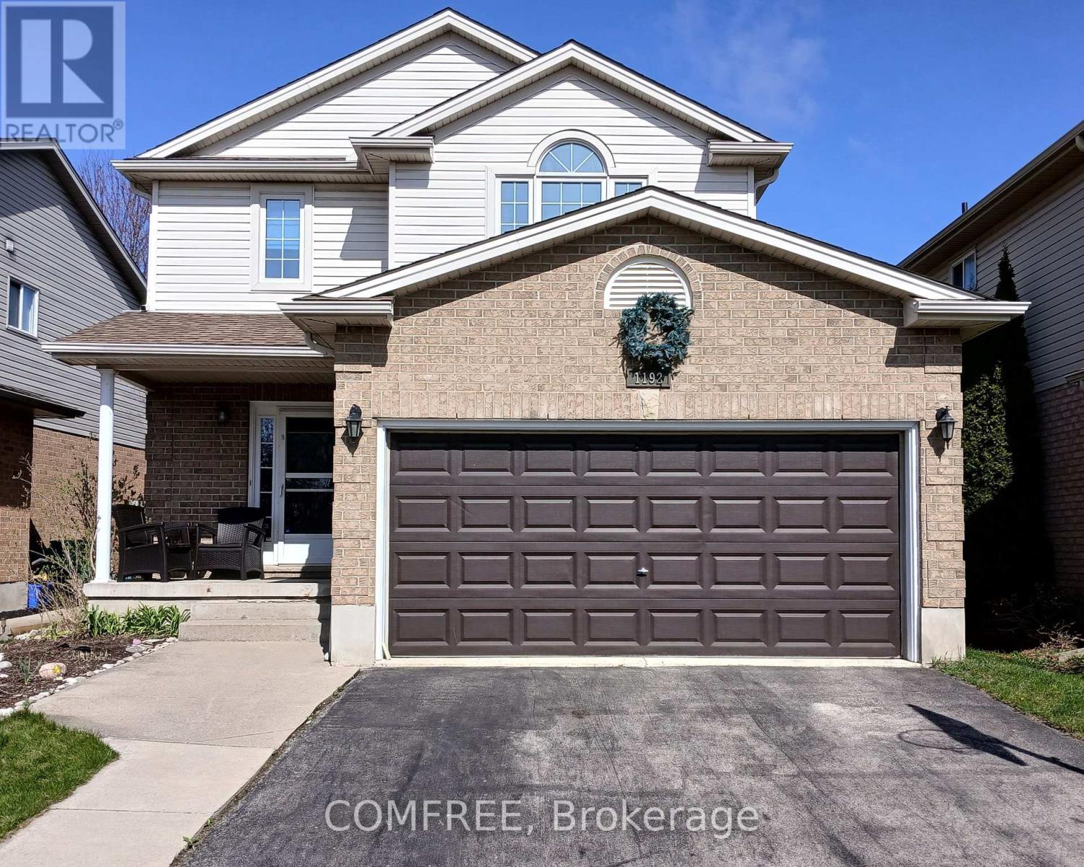Ottawa Listings
202 Mishi Private
Ottawa, Ontario
Entertain guests on your PRIVATE ROOFTOP TERRACE! Welcome to this 2Bed/2Bath upper END unit home. The Haydon End offers1421sqft of living space by Mattamy Homes. Versatile living/dining space is bright & modern. The stylish open concept kitchen features a flush breakfast bar with quartz countertops and subway tile backsplash. Upstairs you will find the Primary bedroom features a balcony with views of the community. Secondary bedroom with ample closet space. A full bath, laundry and linen closet complete this level. Great location! Walking distance to great parks, schools, NCC trails/bike paths and just mins from the Ottawa River, Downtown, Shopping, Restaurants, Transit & More! Photos provided are to showcase builder finishes. Three appliance voucher included. (id:19720)
Exp Realty
608 Paul Metivier Drive
Ottawa, Ontario
Welcome to this beautifully maintained semi-detached home in the heart of Barrhaven, offering the perfect blend of style, space, and comfort. Boasting 3 bedrooms plus a main floor office and 4 bathrooms, this freshly painted home is move-in ready and ideal for families or professionals seeking functional and stylish living. The open concept main floor is bright and airy, featuring gleaming hardwood floors, a cozy fireplace in the living/dining area, and large windows that flood the space with natural light. The eat-in kitchen is a chefs delight, complete with stainless steel appliances, a central island, and ample cabinet and counter space plus direct patio door access to a fully fenced backyard oasis with a beautiful deck, lush green space, and mature trees for added privacy. Just off the foyer, you'll find a dedicated office space with elegant French doors, perfect for remote work or study. The foyer and powder room are adorned with glistening tile, adding a polished touch to the entrance. Enjoy the warmth and durability of hardwood flooring throughout the main and second levels, while the staircase features brand new, plush carpeting for comfort and style. Upstairs, the second level includes a massive primary bedroom complete with a walk-in closet and a spa-inspired ensuite with a luxurious soaker tub. Secondary bedrooms are generously sized and share a well-appointed full bathroom. The fully finished lower level offers even more living space with a large recreation room perfect for a home gym, playroom, or movie night as well as a brand new full bathroom for added convenience. Situated in a sought-after, family-friendly neighbourhood, this home is close to schools, parks, shopping, restaurants, and transit, making it the perfect location for todays modern lifestyle. (id:19720)
Exp Realty
15 York Crossing
Russell, Ontario
Welcome to this exceptional turnkey bungalow, a rare builders model home showcasing premium upgrades throughout. Located in a sought-after family-friendly neighbourhood, this beautifully maintained home offers 2+1 spacious bedrooms, 3 bathrooms, and a bright open-concept layout perfect for modern living.The sun-filled living room features oversized windows, pot lights, and a cozy gas fireplace, creating a warm and inviting space for family and entertaining. The chef-inspired kitchen boasts quartz countertops, plenty of cabinetry, and expansive counter space ideal for cooking and hosting.The luxurious primary bedroom retreat features a walk-in closet and a private ensuite with double vanity, providing both comfort and convenience.The fully finished basement adds valuable living space with a full bathroom perfect for a recreation room, guest suite, home office, or in-law suite potential.Additional highlights include a 2-car attached garage, surface parking, and a landscaped yard all just 30 minutes from downtown Ottawa with easy access to schools, parks, shopping, and transit.Dont miss this move-in ready gem ,an ideal choice for families, down sizers, or investors looking for a high-quality property in a prime location. (id:19720)
Keller Williams Integrity Realty
758 Derreen Avenue
Ottawa, Ontario
Welcome to this beautifully designed 2-storey detached home that combines modern touches with everyday functionality. Featuring 4 bedrooms and 3 bathrooms, this inviting property offers potlights throughout the main floor, enhancing its warm and welcoming ambiance. The main level presents a thoughtfully connected layout with defined living spaces, including a spacious living room with a cozy fireplace that opens to the elegant dining area ideal for family time and entertaining. The large eat-in kitchen is a standout, showcasing expansive cabinetry, a stylish backsplash, stainless steel appliances, a wall pantry, quartz countertops and the statement oversized island with a waterfall edge. Off the kitchen is a bright eating area with patio door access to the fenced backyard and patio. A mudroom off the 2-car garage with a walk-in closet and a convenient powder room complete the main floor. Upstairs, hardwood stairs lead to the serene primary bedroom, complete with a large walk-in closet and spa-inspired ensuite featuring a soaker tub, glass-enclosed walk-in shower, and expansive double vanity. Three additional generously sized bedrooms share a full bathroom and the laundry room is conveniently located on this level. The fenced backyard and patio create the perfect outdoor retreat. Ideally situated near Tanger Outlets, fantastic restaurants, HWY 417, Canadian Tire Centre, and excellent schools, this exceptional home offers comfort and convenience in the heart of Stittsville. (id:19720)
Exp Realty
164 Rochester Street
Ottawa, Ontario
This beautifully maintained freehold townhouse features three levels of intelligently designed living space, including 2 large bedrooms, 2 office/den areas and 2 full bathrooms! It also includes private and secure interior garage access, and outdoor space perfect for relaxing and even barbecuing! Located near Dows Lake, LeBreton Flats, and the Plant Recreation Centre, it offers easy access to Highway 417, city bike paths, and is just minutes from both light rail transit lines. The open-concept main floor boasts a bright modern kitchen with upgraded appliances and backsplash. The formal dining space flows seamlessly into the spacious living room and the whole main floor living area feels open and bright thanks to large front and rear windows. Each bedroom is located on its own floor for optimal privacy. The top-level primary suite serves as a sunlit retreat, has its own private upgraded bathroom, a den area perfect for a home office or workout space and ample closet space. The second level boasts another large bedroom, 2nd full bathroom, separate den/office area, and private balcony access! The unique dedicated workspaces on each level provide flexible options for remote work or extra versatile living space! Basement stairs lead to a private garage with secure underground parking and additional storage. Ample outdoor living space with both a second-level balcony and a welcoming ground-floor porch ideal for morning coffee or summer barbecues. Recent improvements include new flooring on the first and third levels, attic insulation and venting, new windows and doors, and an upgraded primary bathroom. If you're looking for maintenance free living in a central walkable neighbourhood, look no further! (id:19720)
Engel & Volkers Ottawa
1000 Imperial Crescent
Windsor, Ontario
Beautifully Upgraded Bungalow on a Premium Corner Lot in Southwood Lakes Welcome to this spacious and sun-filled townhome located in the highly sought-after Southwood Lakes community. Set on a fully landscaped, oversized corner lot with an extended driveway, this home is ideal for retirees, singles or a couple starting out. Extensively upgraded throughout; the main floor features a bright open-concept layout with a eat-in kitchen, complete with quartz countertops, a breakfast bar, and ample cabinetry perfect for entertaining or gaming events. The expansive living area boasts 9 ceilings, large windows, new vinyl flooring and direct access to the beautifully landscaped patio and serene backyard. Enjoy peaceful outdoor living with western exposure, mature landscaping, birdsong, and a convenient gas BBQ hook up perfect for relaxing evenings or hosting guests. The main floor includes two spacious bedrooms and two full bathrooms. The primary suite is complemented by a private ensuite laundry for added convenience. The partially finished lower level offers excellent versatility, featuring two additional bedrooms, a full bath with high-end finishes, and a combined kitchenette/laundry area ideal for extended family, guests, or an in-law suite. Located in a quiet, established, and walkable neighborhood close to parks, trails, schools, churches, shopping, major highways, airport, and public transit. Move-in ready with upgrades galore! (id:19720)
Comfree
202 Denise Crescent
Beckwith, Ontario
Welcome to this exquisite 2017 custom-built Luxart Home, located in the highly sought-after community of Beckwith Township. Set on a private 1.5+ treed lot, this spacious bungalow with a walk-out basement offers both elegance and practicality in a serene, nature-filled setting. This beautiful home features 3 bedrooms and 2 Full bathrooms, a massive 4-Car heated garage with 12-foot ceiling, oversized garage door, smooth finish floor, man door to the backyard and stairs to a separate entrance to the unfinished basement/walkout. The home boasts 9 ft. ceilings with hardwood tile flooring throughout the main level. It's open concept layout is perfect for modern living and entertaining. The gourmet kitchen includes crisp white Deslaurier cabinetry, sleek granite countertops, graphite Samsung appliances, a large island with quartz countertop and stunning white farmhouse fire clay sink. The primary bedroom is spacious easily accommodating a king-sized bed with two nightstands, a large walk-in closet and ensuite with water closet. The unfinished walk-out basement, features 9 ft. ceilings and rough-in for a future bathroom. It offers endless potential to design and finish according to your needs. Whether you envision additional living space, a home theater, or a personal gym, this basement is a blank canvas ready for your vision. Nestled in one of the fastest-growing communities outside of Ottawa, this home offers the perfect combination of rural living and convenience, while offering convenient proximity to amenities, schools, and parks. This is an exceptional opportunity for those seeking a high-quality home in a desirable location. Dont miss your chance to own this remarkable stunning property. (id:19720)
Comfree
3 - 711 Lakeridge Drive
Ottawa, Ontario
Welcome to 711 Lakeridge, a bright condo offering comfort, convenience, and a thoughtfully designed layout. Located directly across from a large park and just minutes from all amenities, this home is perfect for those seeking a move-in-ready space in a well-connected neighbourhood. The condo has been recently renovated with several stylish and modern touches. The main floor features brand new modern flooring, an upgraded kitchen, new light fixtures, fresh paint, and a large open-concept living and dining area with oversized windows that flood the space with natural light. The stylish kitchen offers plenty of storage and workspace, along with an eating area and a practical office nook that are perfect for working from home or managing day-to-day tasks. Upstairs, you will find 2 generous bedrooms, including a primary suite with its own full and freshly renovated ensuite bathroom, along with a balcony and a large closet. The 2nd bedroom is almost a second primary with its own full and freshly renovated bathroom and large closet. The condo complex is very well managed. This unit comes with 2 parking spots, is pet friendly, and in a great location with a layout that truly lives like a home. This is a fantastic opportunity for anyone looking to get into the market or downsize with ease. Close to great schools, transportation, parks, highway access, restaurants, grocery & more! (id:19720)
Fidacity Realty
34 Baton Court
Ottawa, Ontario
Welcome to 34 Baton Court, a charming and spacious 4-bedroom townhome with a finished basement, nestled on a quiet, family-friendly cul-de-sac in the heart of Katimavik. This beautifully maintained and updated 2-storey home offers the perfect blend of comfort, space, and location. Step inside to find a bright and inviting main level featuring hardwood floors throughout the living room, dining room, and the bright sunroom-style office with French doors and a large window overlooking the backyard. The thoughtfully updated kitchen, complete with sleek two-tone cabinetry, a modern backsplash, an extended breakfast bar, and stainless steel appliances, is the perfect place to start and end your day. Upstairs, the spacious primary bedroom includes a private 4-piece ensuite and walk-in closet. Two additional bedrooms share a second 4-piece bathroom, offering plenty of space for family and guests. The lower level adds even more flexibility with a finished rec room perfect for movie nights, a second office or hobby space, a laundry room, and a fully renovated 3-piece bathroom. Enjoy the outdoors in your fully fenced backyard with a wood deck and green space perfect for letting the kids play freely while enjoying summer barbecues. This home is ideal for families seeking a peaceful setting with minimal traffic, all while staying connected to key amenities. You're just minutes from top-rated schools, lush parks, and extensive walking and biking trails. Enjoy quick access to public transit, including express routes to downtown Ottawa, and proximity to major arteries like the 417 and Eagleson Road. Dont miss your chance to own a turnkey property in an unbeatable location! (id:19720)
Engel & Volkers Ottawa
2 - 520 Clarence Street
Ottawa, Ontario
Discover this bright and inviting 2nd-floor apartment in a charming duplex at 520 Clarence, nestled in the heart of Ottawa's Lower Town. Perfectly positioned for urban convenience and natural escapes, this centrally located gem offers easy access to Byward Markets bustling dining and nightlife, Rideau Streets shopping hubs, and the eclectic boutiques of Beechwood Village. Adjacent to the sought-after Sandy Hill neighborhood, the property is ideal for University of Ottawa students or professionals, with campus access just minutes away. Steps from the serene Rideau River and scenic pathways like the Cummings Walking Bridge, you're also moments from lush green spaces such as Strathcona Park and Stanley Park. The apartment itself boasts two spacious bedrooms, an eat-in kitchen for casual meals, a combined dining/living area for entertaining, and a private covered porch perfect for relaxing mornings or evening unwind sessions. Enjoy the best of city living and nature in this prime location. Your new home awaits!Highlights:2 bedrooms, 1 bathroom (upper duplex unit)Eat-in kitchen + open dining/living area Covered porch with peaceful views Walk to universities, shops, parks, and riverfront trails Centrally located near transit, Sandy Hill, and downtown attractions. Utilities extra. Rental application, Full credit record, Photo ID, Job letter/Pay stub/reference letter/income statement is required (id:19720)
Home Run Realty Inc.
1192 South Wenige Drive
London North, Ontario
Welcome to your new home, in the highly sought after Stoney Creek Neighbourhood! This 3 + 1 bedroom home is a stone's throw from Stoney Creek Public School, and a short walk to Mother Teresa Secondary School. The YMCA, parks, walking trails, fast food and groceries are all nearby, and Masonville Mall is just a short drive or bus ride away. Enter the home to find a generous sized foyer, with a 2-storey ceiling. The main floor consists of a 2-piece powder room, laundry / mud room, living room, kitchen & dining room. Enjoy the gas fireplace on cold winter evenings! The kitchen boasts an extra wide peninsula, perfect for the cook or baker in your family! The dining room patio doors overlook the backyard, complete with a concrete patio and a 10' x 10' hardtop gazebo (2022), perfect for summer bbqs and entertaining. The upper level offers 3 generous sized bedrooms, a 4 piece cheater ensuite w/ jetted tub, and an office nook. The oversized master bedroom features a walk-in closet with built-in drawers & shelving. The fully finished lower boasts 1 bedroom, a 4-piece bath, rec room, plenty of storage and water lines / drain already roughed in for a kitchenette. The double car garage contains a loft, offering plenty of extra storage. Major updates include: Carpet (2019), Furnace (2020), Central A/C (2020), Owned Hot Water Heater (2020), Gazebo (2023), Roof (2024). (id:19720)
Comfree
67 Gleeson Way
Ottawa, Ontario
Impeccably maintained and tastefully updated, this home is situated on a premium 54 x 98 lot in a family-friendly neighbourhood. Designed for comfort and functionality, it offers over 2800 square feet of living space plus 1,000 square feet of space in the finished basement. The main floor features 9 foot ceilings, an office, a large and sunny family room with gas fireplace, living and dining rooms with hardwood floors, and an updated eat-in kitchen with quartz countertops, a breakfast bar, and a stylish new backsplash. Upstairs, the primary suite boasts a cozy den separated by French doors and warmed by a second gas fireplace, a luxury ensuite bathroom, and his and her walk-in closets. Three other large bedrooms and a four-piece bathroom complete this floor. Downstairs, the basement shines with new lighting installed in 2024, a bright fifth bedroom or second office, two large spaces that can be used as a games room, TV room, or home gym; along with loads of storage space. Step outside to a fully fenced backyard featuring a large deck, gorgeous perennial gardens, a vegetable garden, and enough room for a pool. Located just steps from Watters Woods Park, with an off-leash dog area, this home is perfect for pet lovers and nature enthusiasts. Families will appreciate the proximity to excellent elementary and high schools, adding to the unbeatable convenience of this location. A new roof (2019) ensures peace of mind, while lovely neighbours provide a wonderful community. All windows and patio doors serviced 2025. Whether you are entertaining, relaxing, or exploring the vibrant community around you, 67 Gleeson Way will exceed your expectations. Schedule your private showing today and discover the perfect place to call home! (id:19720)
Grape Vine Realty Inc.













