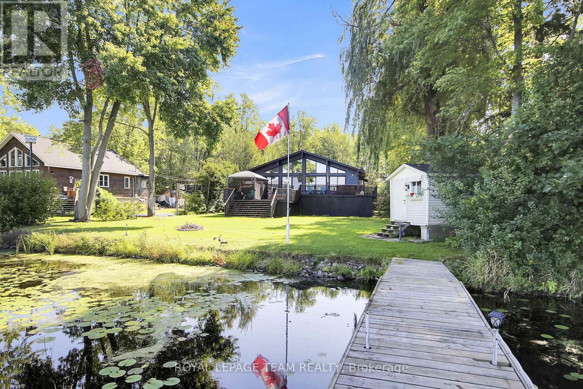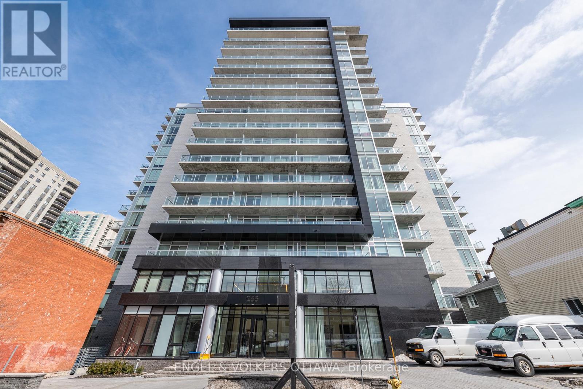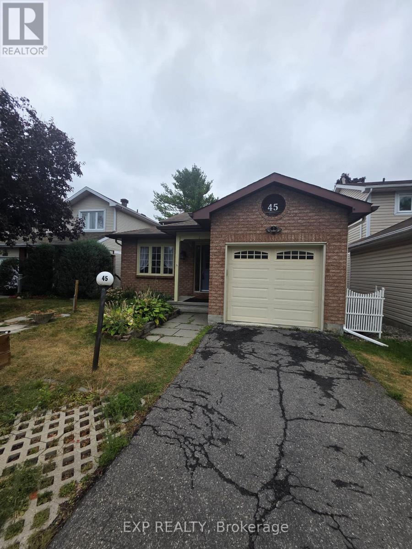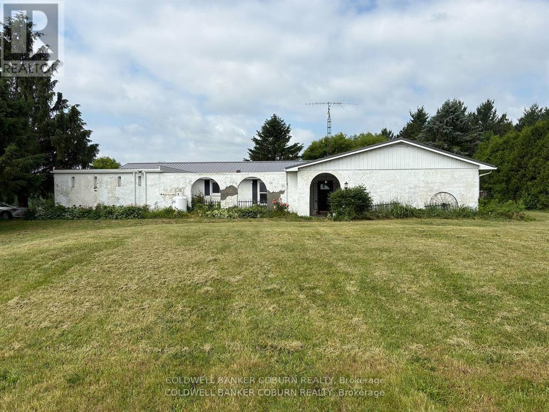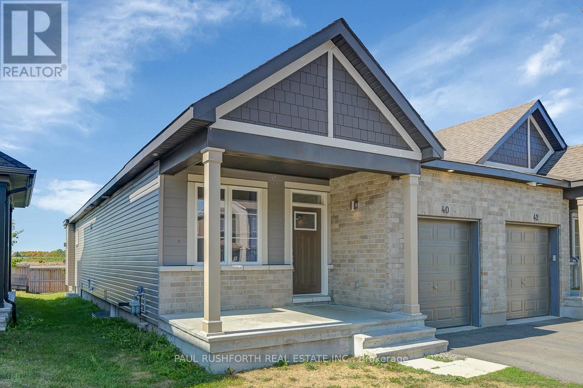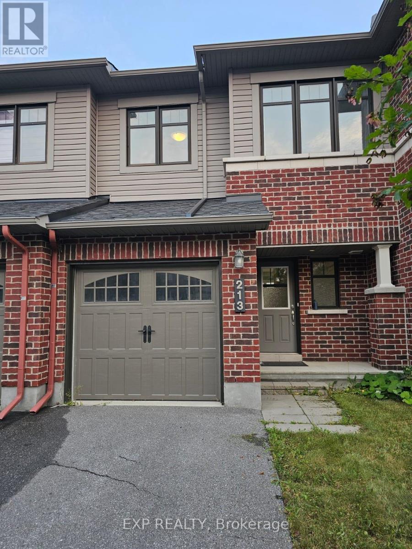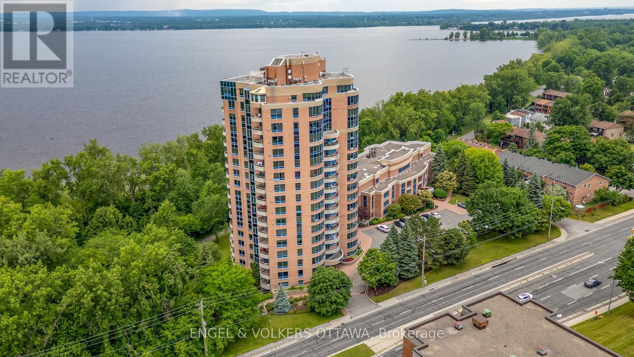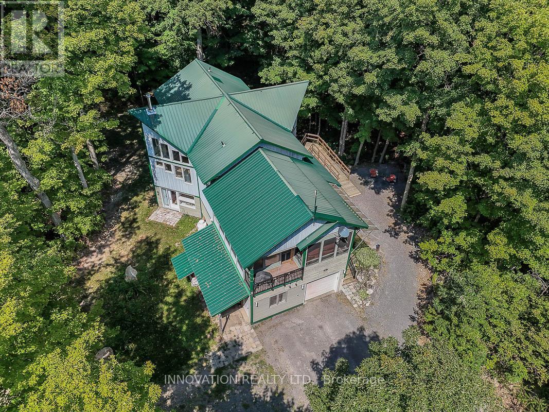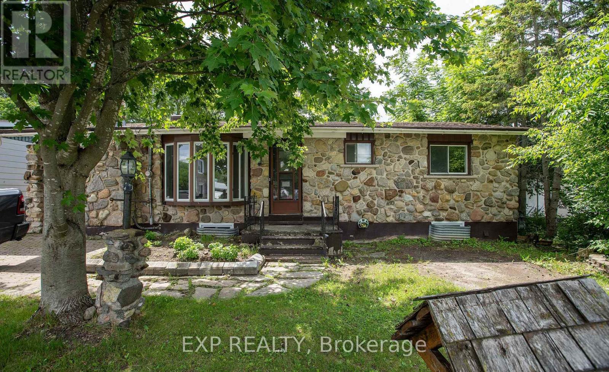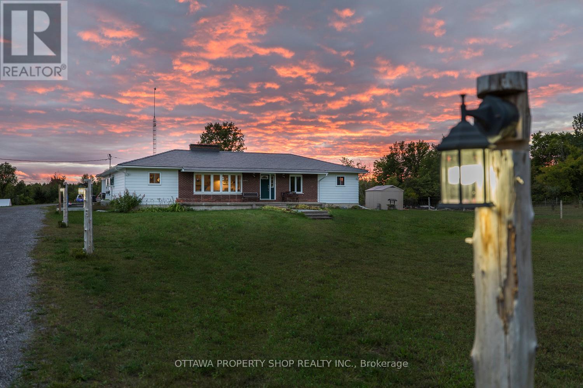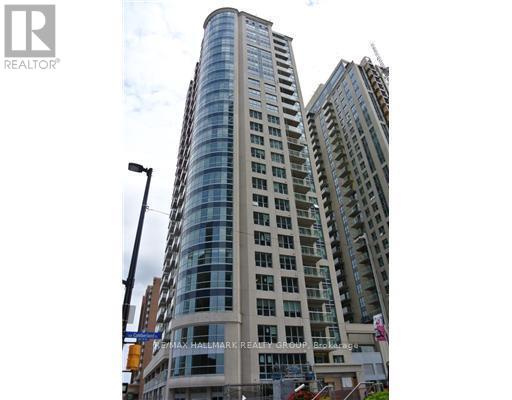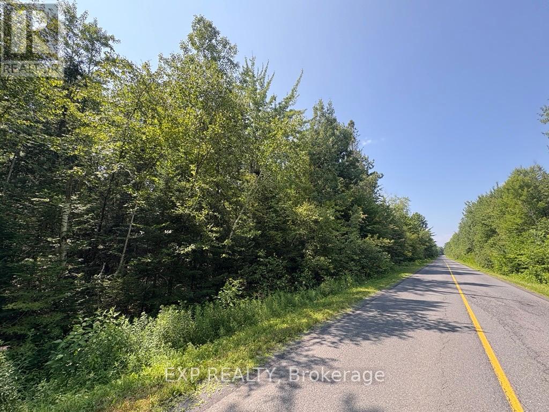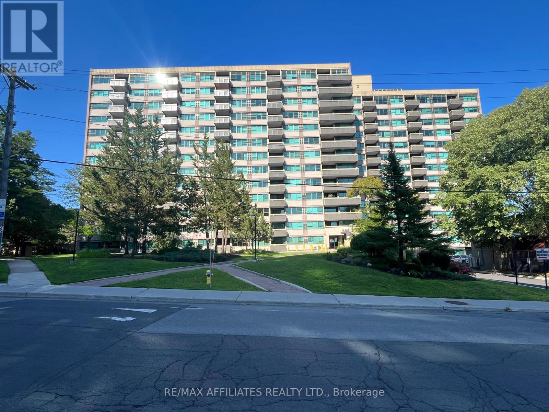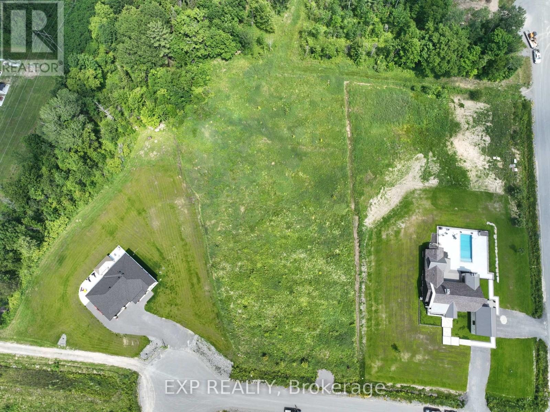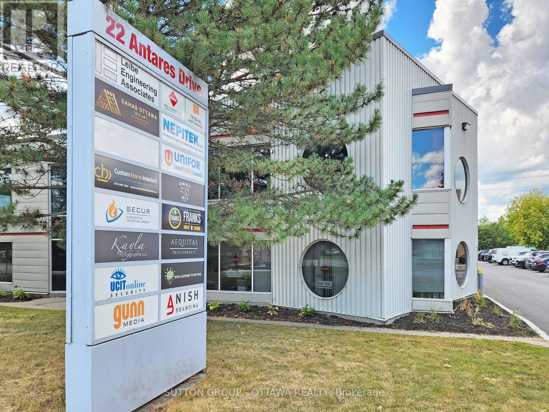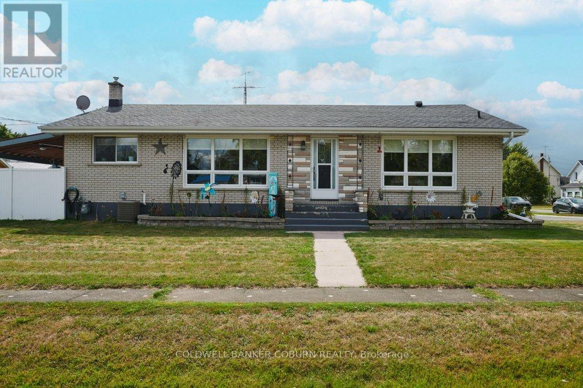Ottawa Listings
1303 Hilly Lane S
North Grenville, Ontario
Welcome to your dream riverfront retreat! Locaed on the Rideau River, this stunning 3-bedroom, 1-bathroom home offers the perfect blend of nature & convenience, located just 30 minutes from downtown. Designed for year-round living, this four-season home boasts cathedral ceilings & an abundance of windows, flooding the space with natural light & showcasing breathtaking river views. The open-concept layout is perfect for entertaining, featuring a spacious living area, modern kitchen, & cozy fireplace. Step outside to enjoy your private deck & hot tub, ideal for morning coffee or evening sunsets. Add in a cute, cozy bunkie for additional sleep space, a garden shed, plus a storage shed. Plenty of outdoor decking where you can find a space all your own. The holding tank is very large (13,500 litres) and as a result, only requires pumping approx. 1-2x per year. Information on file pertaining to the ability to install a septic system and a garage/workshop. Whether you're seeking tranquility or easy access to urban amenities, this home offers it all. Don't miss your chance to own this riverfront gem! (id:19720)
Royal LePage Team Realty
670 Decoeur Drive
Ottawa, Ontario
Discover your dream family home at 670 Decoeur, nestled in a fantastic location with no front neighbours. Situated directly across from Don Boudria Park in a quiet subdivision, this property offers the perfect blend of comfort and convenience. Step inside to a bright, spacious floor plan boasting 9-foot ceilings. The main level features a welcoming entrance with a powder room, seamlessly flowing into a combined dining and living area. A cozy gas fireplace and large windows fill the living room with natural light, adjacent to the beautifully upgraded kitchen. This kitchen is a chef's delight, complete with stainless steel appliances, quartz countertops, and ample natural light. Enjoy easy outdoor dining with a large patio door leading to a fenced, private, and low-maintenance yard perfect for BBQs and relaxation. The second floor offers three secondary bedrooms, a full bathroom, and a convenient laundry room. The primary bedroom is generously sized, featuring a full en-suite bath and a walk-in closet. The fully finished basement provides even more space with storage areas, a three-piece bathroom, and a large open layout. Ideal for a playroom or guest suite, the basement is illuminated with pot lights and features clean, high ceilings. Enjoy the benefits of this prime location, surrounded by green space and close to all necessary amenities. Directly across the street, you'll find a baseball field, soccer field, play structure, and a fenced dog park. Multiple school options and readily available transportation make this an excellent choice for families. Don't miss this fantastic family home in an exceptional area of the city! ** This is a linked property.** (id:19720)
Royal LePage Team Realty
2486 County Rd 18 Road
North Grenville, Ontario
Welcome to the historic Hurd House, your dream waterfront estate, where timeless elegance meets modern comfort. This newly updated home offers over 7000 sq ft of living space; the main house with 4 bedrooms + an additional separate 2-bedroom apartment/in-law suite + a private 2 room home office or a second apartment that comes with a full bathroom, ideal for guests or rental income or a home business. The opulent & historic portion of this residence is a beautifully preserved gem, with rich hardwood floors & rustic stone throughout. Featuring a dining room with grand & ornate vaulted ceilings, a cozy living room, and multiple other living spaces. The newer wing includes a spacious kitchen, a family room with a gas fireplace & a sprawling primary bedroom with a gas fireplace, waterfront views & an ensuite bath. Outside, enjoy the lush manicured gardens & waterfront views on over 3 acres of land. The property also includes an attached spacious and heated 2 car garage. Asking price is just above $200 per sq ft, unheard of in todays market! This unique residence offers a perfect blend of modern luxury & historic provenance in the most serene setting. ** This is a linked property.** (id:19720)
Real Broker Ontario Ltd.
1305 - 255 Bay Street W
Ottawa, Ontario
Welcome to The Bowery! Modern Living in the Heart of Centretown. Located just steps from the LRT station, Parliament Hill, shopping, dining, and public transit, this highly sought-after building offers the perfect blend of style and convenience. This bright and spacious corner suite features oversized windows that flood the space with natural light, and a generous balcony with stunning downtown views. The sleek, open-concept layout showcases a luxurious kitchen complete with quartz countertops, ample cabinet space, a glass backsplash, and high-end European appliances. The Bowery offers an exceptional lifestyle and world-class amenities located on the 18th floor, including a saltwater indoor pool, sauna, a fully equipped fitness centre, an elegant party room, and a BBQ terrace, all with panoramic views of the city. Experience sophisticated urban living at The Bowery. (id:19720)
Engel & Volkers Ottawa
227 Monaco Place
Ottawa, Ontario
Welcome to this stunning 3-bedroom townhome in the heart of Avalon! Offering approximately 2,000 sq. ft. of living space above grade plus a finished basement with a spacious rec room, this home provides ample room for the entire family. Enjoy hardwood flooring throughout the main and upper levels, elegant hardwood stairs, and easy-to-maintain vinyl flooring in the basement. The newly updated kitchen blends style and function, perfect for everyday living and entertaining. Upstairs, relax in the oversized primary bedroom, accompanied by two additional generously sized bedrooms. With 2.5 bathrooms, including a main floor powder room, this home is designed for comfort and convenience. Step outside to your private backyard oasis featuring a 16' x 16' deck surrounded by interlock, ideal for outdoor entertaining. Backing onto no rear neighbours with no direct sightlines, you'll appreciate the added privacy. Located close to excellent schools, shopping, parks, and within walking distance to bus stops, this home offers the best of Orleans living. (id:19720)
Exp Realty
19 - 204 Chapman Mills Drive
Ottawa, Ontario
Spacious and meticulous 2 bed, 3 bath stacked unit with open kitchen and eating area. The main floor boasts an open concept living room dinning room area with hardwood floors, 2 piece bath and large windows leading to private deck. The large bright lower level has 2 large bedroom each with their own private ensuite bathrooms! Convenient lower level laundry and storage. All amenities at your doorstep including shopping and transit! Don't miss this opportunity (id:19720)
RE/MAX Affiliates Realty
1134 Alenmede Crescent
Ottawa, Ontario
This 4-bedroom semi-detached home offers generous living space across multiple levels, ideal for growing families or those seeking versatility. Enjoy a bright eat-in kitchen, perfect for casual meals and family gatherings. Elegant French doors lead you into a spacious living room, adding charm and character. The unique split-level layout offers a flexible fourth bedroom or family room just a half-story up.The fully finished lower-level recreation room features a walkout to a large, tree-lined backyarda rare find in the city and perfect for entertaining, relaxing, or play. With three bathrooms, theres plenty of space for everyone.Located just minutes from Bayshore Mall, HWY 417/416, Algonquin College, Queensway Carleton Hospital, Merivale Mall, Britannia Beach, parks, schools, and the upcoming LRT station, this home offers unbeatable convenience in a well-established neighbourhood. (id:19720)
Lotful Realty
312 Cornflower Row
Ottawa, Ontario
Welcome to the Wintergreen II at Richmond Meadows where style meets comfort! This beautifully designed Mattamy home combines modern finishes with everyday functionality, offering plenty of space for todays lifestyle. From the charming front porch to the open-concept interior, every detail has been thoughtfully considered. Step into a bright foyer with generous closet space that flows into the expansive main floor, featuring 9' ceilings and hardwood flooring. The gourmet kitchen boasts quartz countertops, a ceramic backsplash, and a breakfast bar, all overlooking the dining and living areas. Large patio doors fill the space with natural light and provide easy access to the backyard. A practical mudroom with a separate garage entry adds convenience for busy households. Upstairs, the spacious primary suite offers a walk-in closet and a spa-inspired ensuite, with the option to upgrade to a luxurious bath oasis. Three additional bedrooms, a full main bath, and a laundry room ensure both comfort and practicality for the whole family. The fully finished basement (593 sq. ft.) with a full bathroom provides incredible versatility, perfect for a rec room, guest suite, or home office. This home also comes with central air conditioning and is ENERGY STAR certified for greater efficiency and peace of mind. With over 2,700 sq. ft. of finished living space and a $20,000 bonus to spend on design upgrades, the Wintergreen II is a perfect blend of style, space, and customization. Don't miss your opportunity to own this exceptional home in the growing community of Richmond Meadows - just minutes from Ottawa! Images provided are to showcase builder finishes (id:19720)
Exp Realty
45 Tartan Drive
Ottawa, Ontario
Beautifully designed 3+1 bedroom family home featuring a spacious formal living room, a sunken dining area, and a main floor family room complete with a cozy wood-burning fireplace. The efficient kitchen includes a dinette area, and the main floor also offers convenient laundry facilities. The generously sized primary bedroom includes a walk-in closet. The finished basement adds extra living space with an additional bedroom and a 2-piece bathroom (shower and sink).Enjoy the nicely landscaped backyard, which includes a large deck with built-in benches and a privacy trellis. Flooring throughout the home includes wall-to-wall carpet and linoleum. (id:19720)
Exp Realty
1696 Merwin Lane
Augusta, Ontario
Welcome to 1696 Merwin Lane! This sprawling bungalow is situated on over 5.5 acres. The home is a two minute drive to the St.Lawrence River and close to all of Prescott's wonderful amenities including schools, stores, parks and beach. This home is in the hacienda style with stucco facade. The main living area features a bright and huge living room that faces the back of the property overlooking the meadow. The kitchen has updated cabinetry and granite counter tops. The dining room opens out to the living room - suitable for large family get togethers. The side entrance of the home opens up to a large screened in porch, mud room, powder room, walk-in pantry and a grand room that was once the garage. This room is currently being used for the pets but could easily become a new family room or an extra bedroom or office. The primary bedroom is bright and spacious with a large ensuite. The other two bedrooms are also a good size and share a newly updated bathroom. The outside of the home features a patio with built-in gazebo, a court yard near the front door and so many perennials that grow back year after year including hydrangeas and roses. There is a barn that offers 4 stalls, tack room and a large open area. (id:19720)
Coldwell Banker Coburn Realty
40 Riddell Street
Carleton Place, Ontario
BUNGALOW, NO REAR NEIGHBOURS, END UNIT. This beauty is a rare opportunity in the desirable subdivision of Miller's Crossing, Carleton Place. Built in 2021 by Cardel Homes...featuring 4 BEDROOMS (2+2) and 3 FULL BATHROOMS....loads of living space!! Main floor laundry. Must see to appreciate. AN ABSOLUTE GEM! Oversized windows = SUNNY & BRIGHT. Sprawling open concept CHEFS KITCHEN with gleaming quartz counter tops + sit up island. Formal dining room, living room (gas fp), FINISHED BASEMENT w/ large family room, 5pc bathroom and 2 bedrooms. BURSTING WITH CURB APPEAL..striking craftsman style exterior, charming front porch for seating, long driveway w/ parking for 2 cars and space to add a double wide parking pad. This magnificent home has been lovingly maintained and is perfect to start making family memories. FLEXIBLE/IMMEDIATE CLOSING DATE is possible. A MUST SEE!! Some photos have been virtually staged. SPOTLESS!! (id:19720)
Paul Rushforth Real Estate Inc.
213 Halyard Way
Ottawa, Ontario
We're excited to offer this beautiful 3-bedroom, 2.5-bath Minto-built Astoria townhome in the highly desirable Arcadia neighbourhood. Built around 2016 and freshly painted with modern tones, this home features new luxury vinyl flooring on the main level, cozy carpet upstairs, and a finished basement perfect for a family room or home office. The spacious kitchen is equipped with stainless steel appliances, a tiled backsplash, ample counter and cabinet space, and a bright eat-in area overlooking the living room. The primary bedroom includes a private ensuite and walk-in closet. Ideally located minutes from Tanger Outlets, Canadian Tire Centre, Judy Laughton Park, and with easy access to Ottawa's tech hub this is comfortable, convenient living at its best. (id:19720)
Exp Realty
1604 - 3105 Carling Avenue
Ottawa, Ontario
Welcome to Unit 1604 at Commodore's Quay - a spacious 3-bedroom, 2-bathroom residence perched on the 16th floor with sweeping views of the Ottawa River. This thoughtfully designed home begins with a generous foyer that leads into a bright living room, featuring crown moulding, hardwood floors, a cozy gas fireplace (gas included in condo fee), and multiple large windows that frame the breathtaking scenery. The adjacent dining room offers balcony access and ample space for a full-sized dining table - the perfect setting to enjoy dinner with a picturesque sunset backdrop. Just off the dining area, the kitchen is appointed with rich brown cabinetry, sleek granite countertops, and stainless steel appliances. The north-facing primary bedroom offers a peaceful retreat with abundant closet space, natural light, and a luxurious 4-piece ensuite featuring a glass-enclosed shower, deep soaking tub, and brass fixtures. Two additional bedrooms are tucked away, ideal for guests or home offices, and enjoy easy access to the second 4-piece bathroom, which includes a tub/shower combination, a storage closet, and in-unit laundry. The building offers a variety of amenities, including an indoor pool, gym, sauna, and a party room with a kitchen. Outdoor enthusiasts will appreciate being moments from Andrew Haydon Park, Britannia Beach, the Ottawa River Pathway, and the Nepean Yacht Club. The location also offers convenient access to shopping and public transit at Bayshore Shopping Centre, with the nearby Highway 417/416 junction making travel throughout the city effortless. This condo blends natural beauty with urban convenience in one of Ottawa's most desirable waterfront communities. (id:19720)
Engel & Volkers Ottawa
5149 Carp Road
Ottawa, Ontario
Extraordinary Three-Bedroom Home with In-Law Suite, Large Sunroom and a Huge Garage! Nestled in a serene 5.67-acre woodland setting just a short drive from Ottawa, this exceptional three-bedroom, two-bathroom home offers a perfect blend of tranquillity and modern living. As you approach the property, you'll be captivated by the lush surroundings and the stunning architecture that harmonizes with nature. Upon entering, you are welcomed by a spacious and light-filled open-concept living area, featuring large windows that showcase the breathtaking views of the woods. The gourmet kitchen, equipped with modern appliances, ample counter space, and a generous island, is perfect for entertaining or preparing family meals. The adjoining family room provides the ideal space for family gatherings, with easy access to the huge screen room for al fresco dining. The highlight of this home is the expansive sunroom that invites the outdoors in. This bright and airy space is perfect for relaxation or entertaining, featuring large windows and direct access to the outdoor deck. Imagine soaking in the hot tub while surrounded by the peaceful sounds of nature, it's an ideal sanctuary for all seasons. The primary suite serves as a relaxing retreat, complete with an ensuite bathroom that features luxurious finishes and a walk-through closet. The additional two bedrooms are spacious and versatile, making them ideal for a family, guests, or a home office. An exceptional feature of this home is the in-law suite, which offers privacy and comfort for extended family, working-from-home young adults, or guests. This separate living space features its own entrance, kitchenette, and full bathroom, ensuring independence while remaining close to home. The property features a spacious, heated garage, ideal for car enthusiasts or as an additional storage space. Whether you need room for vehicles, tools, or recreational equipment, this garage meets all your needs year-round. (id:19720)
Innovation Realty Ltd.
84 Kenyon Street E
North Glengarry, Ontario
Welcome to 84 Kenyon Street E, a beautifully updated bungalow nestled in the heart of North Glengarry. This move-in-ready home features 2 spacious bedrooms and a modern bathroom, all thoughtfully updated in 2024 with new flooring and a fully renovated bathroom. The entire home is carpet-free, offering clean, contemporary living throughout. Enjoy cozy evenings with a wood-burning stove on the main floor and a gas stove in the lower level, adding charm and warmth in every season. Step outside to a peaceful backyard oasis with stunning views of the Garry River, perfect for relaxing or entertaining. Additional highlights include an interlock driveway, low-maintenance landscaping, and proximity to local golf courses and amenities. Whether you're a first-time buyer, investor, downsizer, or weekend retreat seeker, this property offers comfort, convenience, and character in a scenic riverside setting. Don't miss your chance to own this gem in beautiful North Glengarry! (id:19720)
Exp Realty
303 Cornflower Row
Ottawa, Ontario
Be the first to call The Majestic your home in beautiful Richmond Meadows! This brand-new Mattamy Majestic townhome offers 2,156 sq. ft. of modern living space designed with style, comfort, and convenience in mind. With a finished basement complete with a full bathroom, this home provides the perfect blend of function and flexibility for todays lifestyle.Step inside to a bright, open-concept main floor that welcomes you with seamless flow between the living, dining, and kitchen areas perfect for entertaining or everyday family living. The kitchen shines with ample cabinetry, a breakfast bar, and a dedicated eat-in space overlooking the backyard. A fridge water line is included for convenience.Upstairs, retreat to the spacious primary suite featuring a walk-in closet and spa-inspired ensuite with a glass walk-in shower. Two additional bedrooms, a full bathroom, and a convenient second-floor laundry room complete this level.The lower level expands your possibilities with a finished basement ideal for a recreation room, home gym, or guest space with the added bonus of a full bathroom.This home also comes equipped with central air conditioning for year-round comfort, plus unbeatable incentives:$10,000 Design Centre credit to personalize your finishes3-appliance voucher to make moving in a breezeAll set in family-friendly Richmond Meadows, just minutes from Ottawa, where small-town charm meets modern convenience. Don't miss your chance to own this exceptional home and bring your vision to life! (id:19720)
Exp Realty
2428 Greys Creek Road
Ottawa, Ontario
This listing presents an amazing opportunity that allows you to become the owner of a vast expanse of land spanning 100 acres in Greely. A paradise for ATV's, snowmobiles, horseback riding or simply living the private ranch lifestyle. The charming bunaglow features 5 bedrooms, 4 bathrooms & 3 wood burning fireplaces with updates that include: windows (2001-2015), Furnace 2025, Steel roof 2013, Air Conditioner 2015. Main level bathroom, ensuite bathroom and walk-in closet in primary bedroom. Fully finished lower level with living area, second full kitchen and full bathroom. Approximately 6 of the acres are fully fenced with pasture, chicken coop and horse/livestock shelters. This property being sold as a package and not individual lots. Only 25 minutes from Downtown Ottawa. The acreage alone is worthy of the full value. (id:19720)
Ottawa Property Shop Realty Inc.
2201 - 242 Rideau Street
Ottawa, Ontario
Experience urban living at its finest in this modern 2-bedroom condo situated in the heart of Ottawa, offering 1,280 sqft of comfortable space along with parking. Located just steps from shops, clubs, restaurants, Parliament Hill, the National Gallery, Byward Market, and the Rideau Canal, this residence provides the perfect blend of convenience and vibrant city life. The bright and spacious interior features large windows that overlook the city, allowing for plenty of natural light. The floor plan boasts gleaming hardwood floors, ceramic tile, and elegant granite countertops, complemented by six appliances that add to the convenience of daily living. A private balcony offers a delightful space to enjoy scenic city views. Residents have exclusive access to the recreational centre. The rental includes parking, a storage locker, heat, air conditioning, and access to all recreational facilities, with hydro approximately $75 per month. This property is available October 1. Please note that pets are not permitted. (id:19720)
RE/MAX Hallmark Realty Group
517 Woodchase Street
Ottawa, Ontario
GREAT LOCATION! This well maintained End Unit 4 bdrm, 3 bath townhome is located in Morgans Grant. It is the largest Park Place model (2000 sq ft+) of Minto townhouses. Steps to TOP school, Shopping, Public transit and High-tech. Move-in ready! light oak hardwood floors on living room and dining room. Eat-in kitchen has many light oak cabinets. S/S appliances. Patio door opens to backyard. Master bedroom has deep walk-in closet, 4pc ensuite and Berber carpet. Good size additional 3 bedrooms are in second floor as well. Finished basement with large family and corner gas fireplace just complete this wonderful townhome. Fully fenced Private yard! It is tenanted. 24hr notice is required. No pet, no smoking. (id:19720)
Royal LePage Integrity Realty
0 Lot 1 Conc. 2 Part 4 Boundary Road
Alfred And Plantagenet, Ontario
Escape to your own private sanctuary with this stunning 25-acre lot, nestled among a beautiful mix of mature trees and rich forest. Whether you're dreaming of building a peaceful retreat or a forever home, this serene property offers endless potential. Located on a quiet, paved country road just 20 minutes from Rockland and 40 minutes from Ottawa, you'll enjoy both tranquility and convenience. Only 6 minutes from the majestic Ottawa River, this land is a nature lovers paradise ideal for hunting, exploring, or simply enjoying the abundant wildlife, including deer and a wide variety of birds. Engineering documentation and fresh survey is available to serious buyers, confirming the property is ready for residential development. Don't miss this rare opportunity to own a slice of paradise privacy, nature, and freedom await you here. (id:19720)
Exp Realty
407 - 555 Brittany Drive
Ottawa, Ontario
Welcome to this bright and comfortable 2-bedroom condo featuring a spacious living room, separate dining area, galley kitchen with a walk-in pantry, and a private balcony. The primary bedroom includes a 2-piece ensuite, and theres a full bathroom for added convenience. Enjoy laminate and tile flooring throughout. The building offers great amenities like an outdoor pool, gym, party room, library, and underground parking. Located close to transit, shops, and restaurants, this home combines comfort, convenience, and valueall with utilities included in the condo fee. (id:19720)
RE/MAX Affiliates Realty Ltd.
26 Nirmala Drive
Ottawa, Ontario
What a great opportunity to build your dream home in the prestigious neighborhood of Cumberland Estates on a stunning cul-de-sac 2 acres pie shape lot! It is ready to go, all cleared with no rear neighbors. Enjoy Country living while conveniently located minutes away from the Ottawa River and under 30 minutes from Ottawa. Other very useful features about the lot: Paved road, Hydro, Rogers, Natural gas and a lovely community nature trail. Don't wait up, this lot won't last long! (id:19720)
Exp Realty
O-A - 22 Antares Drive
Ottawa, Ontario
Fantastic opportunity for office space in Rideau Heights Business Park at an affordable price! Ground floor fully renovated space of approx. 1,150 sq ft. Flexible, open concept design with 2 private offices, room for a conference table, admin/filing area, washroom and storage room. Lots of natural light from large windows on 2 sides (with window blinds). Three dedicated parking spaces close to the unit and entrance. Gross rent is $1,925 a month with 3% annual increases over the term. Rent includes hydro & gas (capped), water/sewer, grounds & building maintenance, snow removal, building insurance, property management, etc. Don't miss out; this unit is move-in ready and available for immediate possession. Additional parking may be available at a fee. (id:19720)
Sutton Group - Ottawa Realty
71 Fifth Street E
South Dundas, Ontario
Charming Bungalow Steps from the Morrisburg Golf Course. Nestled on the corner of a quiet crescent in the historic and picturesque Village of Morrisburg, this inviting home is just a short block from the Morrisburg Golf Course. From your kitchen window, enjoy a view of the first green, located just 150 meters down the street. Inside, the spacious and updated kitchen is perfect for everyday living and entertaining. The foyer features an updated front door and a large closet for added convenience. The bright and generous living room, along with both bedrooms, showcase classic oak hardwood flooring. A sun-filled bonus room offers direct access to a backyard oasis, complete with a heated in-ground pool, covered deck, and privacy fencing ideal for relaxing or hosting guests. This versatile room includes a Murphy bed and closet, making it easily convertible into a third bedroom. Triple-panel glass French doors provide the option to close it off from the living room for privacy. Downstairs, the cozy lower-level family room features a gas fireplace and built-in cabinetry perfect for casual entertaining. Enjoy all that Morrisburg has to offer within walking or biking distance: the scenic St. Lawrence River, shopping, banks, restaurants, parks, a swimming beach, boat launch and dock, medical and dental clinics, curling club, arena, library, and the renowned Upper Canada Playhouse. Be sure to take the virtual tour and explore the additional photos and floor plans to fully appreciate everything this beautiful property has to offer. (id:19720)
Coldwell Banker Coburn Realty


