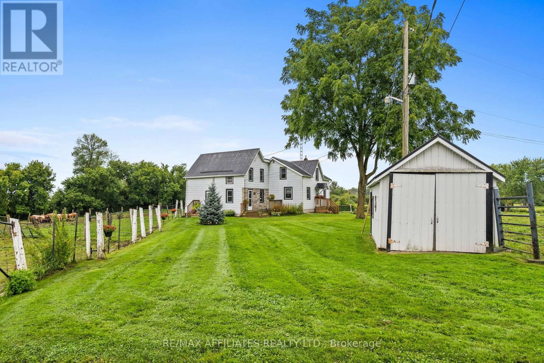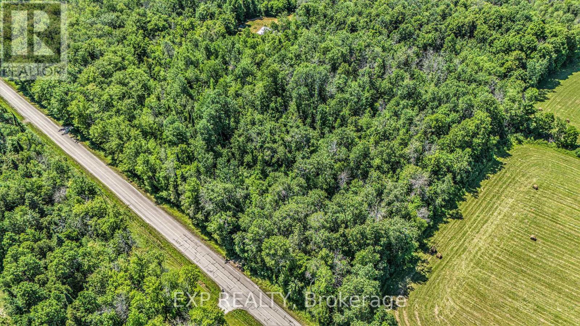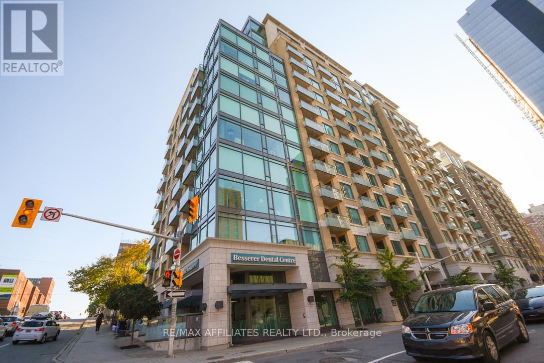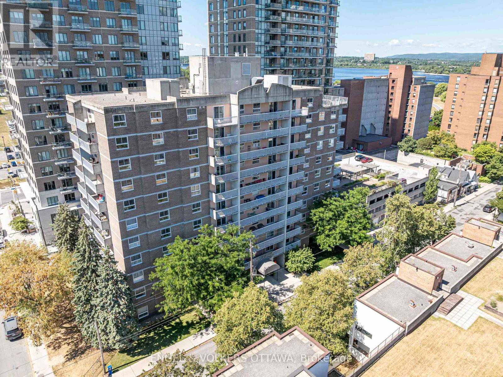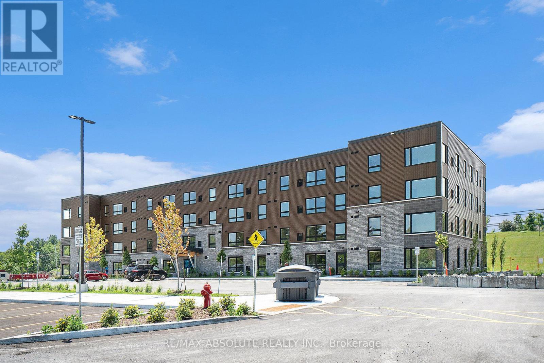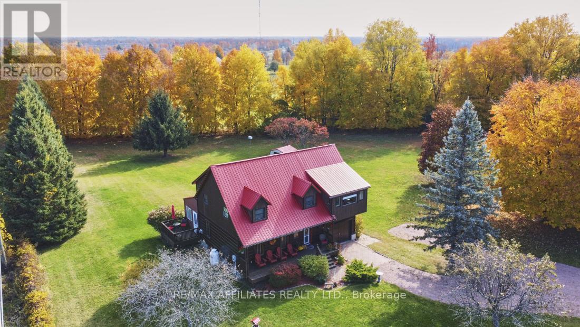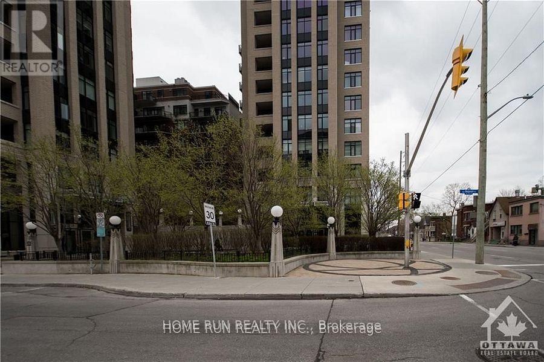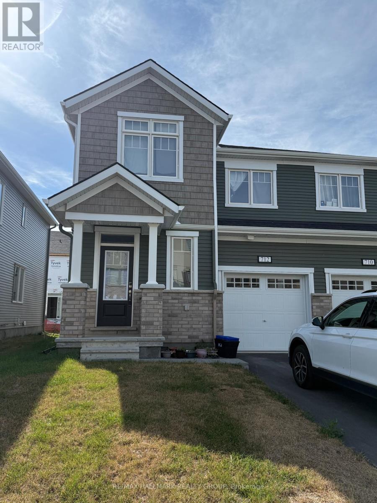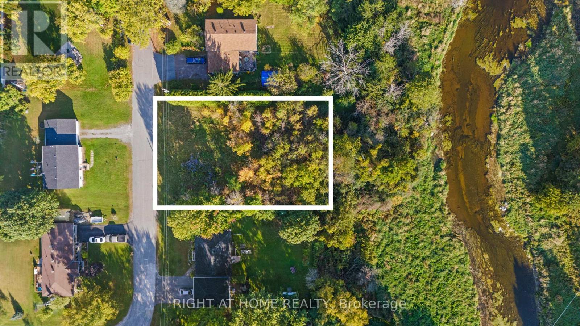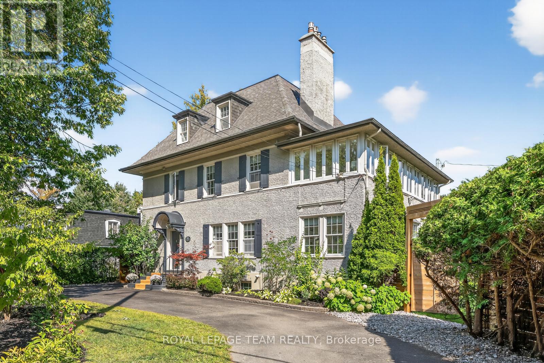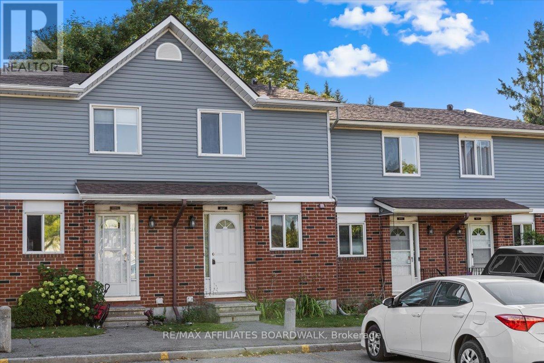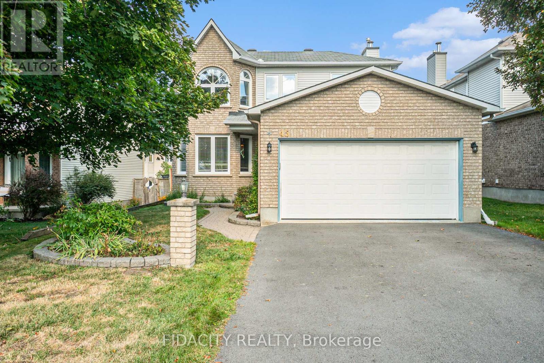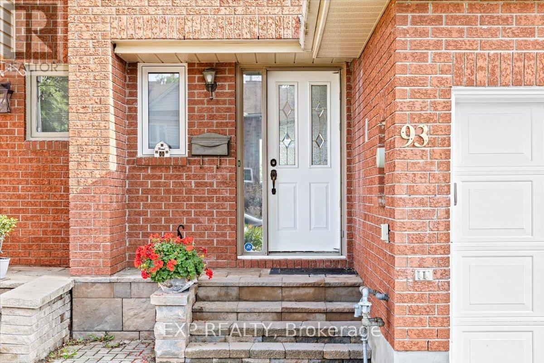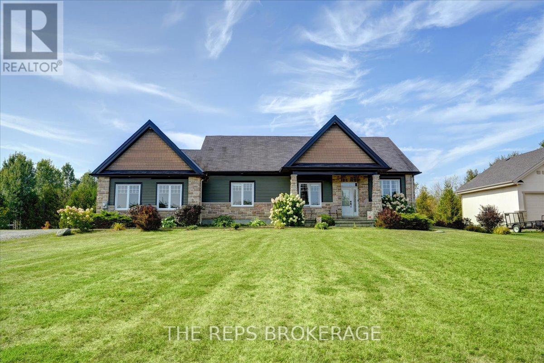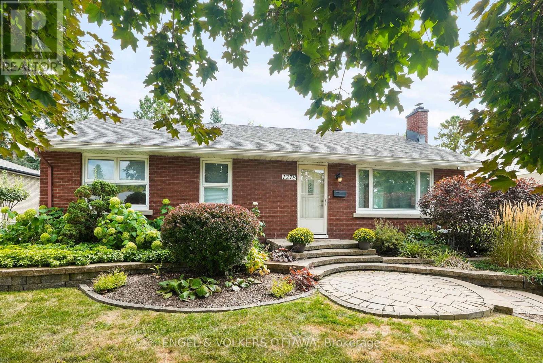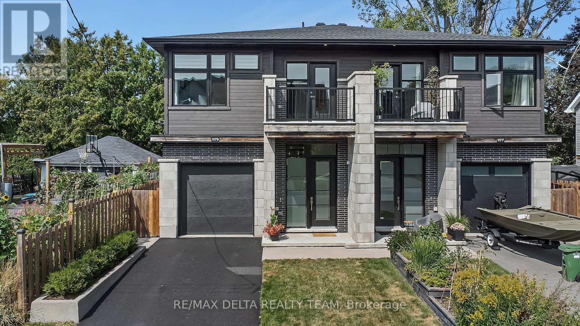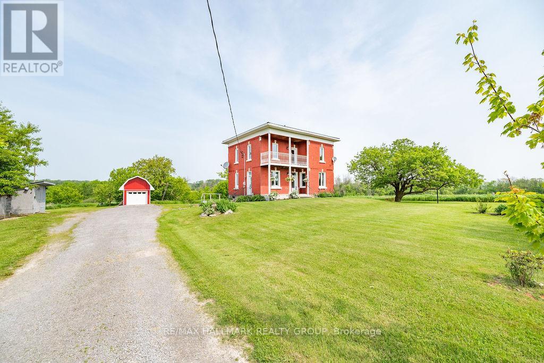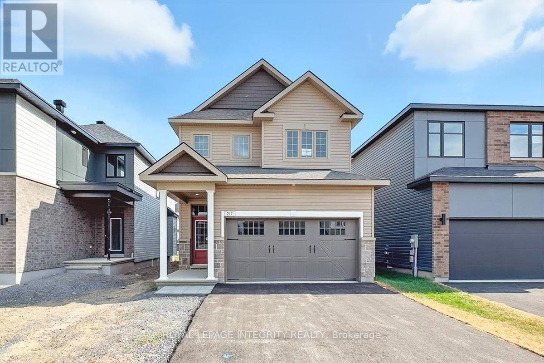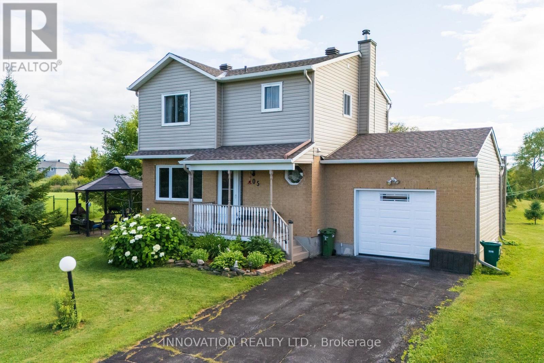Ottawa Listings
255 County Road 40 Road
Athens, Ontario
Are you looking for a quiet rural property to call home? Look no further this well cared for turn of the century farm house sits on a stunning 26+/- acres with a mall garage and two barns. Approximately 8 acres is fenced, with power and water to barns.The property could be used for a multitude of uses, the large family home has 3 decks and may updates over the years and several new appliances included ( contact listing agent for list of updates) Start living life at an enjoyable country pace, call for your personal viewing today . (id:19720)
RE/MAX Affiliates Realty Ltd.
60 Sable Run Drive
Ottawa, Ontario
Welcome to this sought after bungalow community, offering the perfect blend of lifestyle and low maintenance living. This quality built home by Holitzner showcases thoughtful design and timeless craftsmanship. Start your day with a coffee or wind down in the evening with a glass of wine on the inviting front porch. Inside, you are greeted high ceilings, a spacious entrance closet, and an abundance of natural light. The open concept kitchen overlooks both the dining and living areas, making it perfect for everyday living and entertaining. The living room features a cozy natural gas fireplace. Step out to the back deck, complete with a retractable awning that provides shade on warm summer days. Both the front and back lawns feature an inground sprinkler system for effortless maintenance and consistent curb appeal. The primary bedroom includes a walk in closet and a private ensuite bathroom with a walk in shower. The second bedroom is currently set up as an office but comfortably fits a queen size bed if needed. Enjoy the convenience of a main floor laundry room, your own private driveway, and an oversized garage with plenty of space to park and unload groceries with ease. This home offers easy access to parks, public transit, and a variety of shopping options. From morning walks in nearby green spaces to quick transit access and a variety of local shops and services, everything is only minutes from home. (id:19720)
Engel & Volkers Ottawa
0000 Drummond Conc 7 Concession
Drummond/north Elmsley, Ontario
Nestled between the picturesque hamlet of Drummond Centre and just minutes from the historic charm of Perth, this approximately 31-acre wooded retreat offers the ideal blend of peaceful rural living and convenient access to town amenities. Boasting over 450 feet of road frontage, the property presents exciting development potential whether you envision severing it into three spacious lots or creating your dream home surrounded by nature. With only a small portion designated as protected wetlands, the possibilities are vast. Enjoy quick access to Highway 7, with Kanata just 30 minutes away. This is your opportunity to shape a private haven or an investment with vision. (Aerial boundary lines are approximate.) (id:19720)
Exp Realty
303 - 238 Besserer Street
Ottawa, Ontario
Bright and modern, the Largest 1-bedroom + den, 1-bathroom condo. Oversized Underground Parking with private bike rack. Located in the heart of downtown Ottawa, steps from the University of Ottawa and the Byward Market. The open-concept living space is highlighted by a stylish kitchen featuring a centre island with a breakfast bar, granite countertops, stainless steel appliances, and pot lights. The freshly painted interior offers a warm and inviting atmosphere, complemented by custom blinds and drapes. The spacious primary bedroom includes swing doors to the closet, while the den provides a versatile space perfect for a home office or additional storage. The full bathroom features a deep tub/shower combo with an under-mount sink and granite counter. Enjoy the convenience of in-unit laundry, underground parking, and a storage locker. Step outside onto the sun-filled balcony, perfect for savouring morning coffee or unwinding in the evening. With easy access to shopping, dining, entertainment, and public transportation, this condo is ideal for professionals, students, or investors. Book your private showing today! Parking P3-34 (id:19720)
RE/MAX Affiliates Realty Ltd.
401 - 110 Forward Avenue
Ottawa, Ontario
Welcome to this fully renovated 2-bedroom corner unit, thoughtfully updated from top to bottom. The rare open-concept design showcases a modern kitchen with quartz countertops and stainless-steel appliances perfect for everyday living or entertaining.The location is steps from the new LRT station for effortless commutes across the city. Stroll south to vibrant Hintonburg, head east to the cafés and restaurants of Little Italy, or enjoy the nearby Ottawa River pathways for biking and walking.This well-designed condo truly checks all the boxes ideal for first-time buyers, investors, downsizers, or anyone looking to embrace city living. Additional highlights include generous in-unit storage and access to building amenities such as an exercise centre and a rooftop terrace with BBQs. (id:19720)
Engel & Volkers Ottawa
7321 Snake Island Road
Ottawa, Ontario
Affordable living in Greely! This charming 3 bedroom, 1 bathroom bungalow sits on a generous 200' x 132' lot with a private backyard, perfect for outdoor enjoyment. The updated open concept kitchen overlooks the dining and living areas, offering a bright and functional layout ideal for family living or entertaining. Recent upgrades include a furnace (2021), water filtration system (2021), septic tank system (2009), newer water softener, windows, water pump, and roof, providing peace of mind for years to come.A fantastic entry level home combining comfort, value, and potential in a desirable location close to schools, parks, shopping, main roads, and all amenities. (id:19720)
Engel & Volkers Ottawa
310 - 12 Thomas Street S
Arnprior, Ontario
Welcome to Trailside Apartments! Located at 12 Thomas Street South, Arnprior. Discover this newly constructed building featuring 1 and 2-bedroom units. Each unit boasts: Large windows that fill the space with natural light, Open-concept living areas, Modern finishes, New stainless steel appliances, In-suite laundry, Air conditioning, and a designated parking spot. Nestled on a quiet cul-de-sac on the Madawaska River and Algonquin Trail. The building offers privacy while remaining conveniently close to numerous local amenities, including the hospital, Nick Smith Centre, library, restaurants, parks, grocery stores, and just a short walk to downtown Arnprior. Schedule a showing to experience the stunning units and the surrounding natural beauty! Note: Photos of units display various layout options available for 1-bedroom units. *Some photos with furnishings are *virtually staged*. Not all bathroom photos are the same depending on the unit and square footage.TWO(2) months free on a 14-month lease term for a limited time - contact to find out about requirements* (id:19720)
RE/MAX Absolute Realty Inc.
81 Trotters Lane
Rideau Lakes, Ontario
Tucked away on a private lot just minutes from the Village of Westport, this 1988 log home captures the essence of lakeside living with its rustic charm, modern comforts, and views of the Upper Rideau. From the moment you step inside, you'll feel the warmth of natural log construction paired with a welcoming layout designed for gathering with family and friends. The kitchen flows seamlessly into the dining and living areas, creating a cozy hub for everyday life or entertaining. With 3 bedrooms and 3 bathrooms, there's space for everyone, but the true gem is the primary suite complete with its own sitting area and breathtaking lake views, offering a serene retreat at the end of the day. The property itself is just as inviting, with a large private backyard, attached 1-car garage, and an expansive back deck perfect for outdoor dining or simply soaking in the peaceful surroundings. A full 25' x 21' basement with laundry adds excellent potential for a home gym, games room, guest suite, or additional living space. Whether you're looking for a year-round residence or a weekend getaway, this home provides a lifestyle that blends relaxation, nature, and convenience. With water views, a private setting, and Westport's shops, restaurants, and community spirit just minutes away, this log home is more than a place to live its a place to enjoy life to the fullest. (id:19720)
RE/MAX Affiliates Realty Ltd.
1007 - 245 Kent Street N
Ottawa, Ontario
Welcome to your new home in the heart of downtown Ottawa! This stylish one-bedroom, one-bathroom condo, built by Charlesfort, is located in the desirable Hudson Park. Enjoy the open-concept living space featuring hardwood floors throughout, a modern granite countertop, stainless steel appliances, and a private balcony. This home is in walking distance to all the best that downtown Ottawa can offer - restaurants, bars, shopping, and more., Flooring: Hardwood (id:19720)
Home Run Realty Inc.
712 Quilter Row
Ottawa, Ontario
This stunning property has been well taken care of! You will love the main floor as it is open concept with a large kitchen featuring quartz countertops, stainless steel appliances, large island and lots of cupboards. The entry has a walk-in front closet and convenient powder room. The second floor has three large bedrooms and the Primary has a large walk-in closet and a beautiful ensuite bathroom. The basement is unfinished and great for storage. The location is wonderful as you are close to all of the amenities in Richmond. Book your private tour day! (id:19720)
RE/MAX Hallmark Realty Group
2239 Brockstone Crescent
Ottawa, Ontario
This spacious townhome features 3 generously sized bedrooms, 3 bathrooms, and a thoughtfully designed layout perfect for family living. The main floor offers a bright and welcoming entryway, a convenient powder room, an eat-in kitchen, and separate formal living and dining areas. Each space with a clear purpose and flow. Upstairs, you'll find a spacious primary suite complete with a walk-in closet and a 4-piece ensuite bathroom. Two additional well-proportioned bedrooms and a full main bath complete the upper level. The fully finished lower level offers a large family room filled with natural light, a cozy gas fireplace, and plenty of room for entertaining or relaxing with a movie night. You'll also find ample storage space and a dedicated laundry area.Step outside to a fully fenced backyard with no rear neighbours. Ideal for hosting BBQs, lounging, or enjoying time with family and friends. Located just steps from Aquaview Park and Avalon Lake, and minutes from shopping, restaurants, schools, and other amenities, this home truly has it all. Don't miss your chance, schedule your private showing today! (id:19720)
RE/MAX Hallmark Realty Group
108 Old Ship Road
Ottawa, Ontario
This is your opportunity to build your dream home! Live on a beautiful quiet street in the village of Fitzroy Harbour. This lot has great amenities nearby. Walk to fabulous Parks, an incredible Provincial Park, Trails, Fitzroy Beach, Fitzroy Community Centre & Park, Fitzroy Pizza, great schools, and more! With no Rear Neighbours, the Carp River is just behind. Located close to March Rd you are only 20 minutes to Kanata and 10 minutes to Arnprior! This lot has been partially cleared, easy access to hydro and located on a paved road. Please book a showing with a realtor and don't just enter property on your own. 24 hour irrevocable on offers. (id:19720)
Right At Home Realty
226 - 31 Eric Devlin Lane
Perth, Ontario
Welcome to Lanark Lifestyles luxury apartments! This four-storey complex situated on the same land as the retirement residence. The two buildings are joined by a state-of-the-art clubhouse and is now open which includes a a hydro-therapy pool, sauna, games room with pool table etc., large gym, yoga studio, bar, party room with full kitchen! In this low pressure living environment - whether it's selling your home first, downsizing, relocating - you decide when you are ready to make the move and select your unit. This beautifully designed 1 Bedroom plus den unit with quartz countertops, luxury laminate flooring throughout and a carpeted Den for that extra coziness. Enjoy your tea each morning on your 77 sqft balcony. Book your showing today! Open houses every Saturday & Sunday 1-4pm. (id:19720)
Exp Realty
11 Baypointe Crescent
Ottawa, Ontario
This IMMACULATELY maintained DETACHED single-family home in the heart of Barrhaven East has it all! The widened driveway means no more who's parking behind who debates, and inside you'll find a BRIGHT open-concept living and dining room that flows right into the family room with a COZY fireplace. The eat-in kitchen is a true heart of the home with timeless white cabinets, STAINLESS STEEL appliances, and a clean tile backsplash. Upstairs, the primary retreat boasts its own ENSUITE and DEEP walk-in closet, with two more spacious bedrooms and an UPDATED MAIN BATHROOM for the family. Downstairs, the FINISHED basement is ready for game nights, movie nights, or just letting the kids burn off energy. Even the laundry room is finished! Yes, laundry might finally feel like less of a chore. Outside, you've got NO DIRECT REAR NEIGHBOURS, a nice interlock patio, and landscaping perfect for BBQs, hangouts, and summer vibes. Close to parks, schools, and shopping, this one really checks all the boxes! (id:19720)
Sutton Group - Ottawa Realty
301 Buena Vista Road
Ottawa, Ontario
Not every home exceeds the expectations of a busy family as well as 301 Buena Vista in Rockcliffe Park. Surrounded by excellent schools, verdant parkland, private lots -discover how idyllic life can be. Smart restoration preserved the best and updated the rest. Open spaces with excellent flow, beautiful sun-filled proportions. Hardwood, ceramic, onyx, five-star finishes. Heated floors, 4 fireplaces and a spectacular sunroom. All of life's moments are elevated. It's the perfect refuge for family life to evolve - peaceful, engaging, historic - see it today. (id:19720)
Royal LePage Team Realty
6482 Bilberry Drive
Ottawa, Ontario
Welcome to 6482 Bilberry Drive, a charming condo townhouse in the heart of Orleans offering comfort, convenience, and thoughtful updates. This home features 2 large bedrooms and 2 bathrooms, both with updated laminate flooring, perfect for small families, professionals, or those looking to downsize. The main level boasts new laminate flooring and a bright, open layout that flows into a functional kitchen with all appliances included. A cozy wood burning fireplace adds warmth and character, making the living space ideal for relaxing or entertaining. Enjoy added convenience with an unfinished basement ready for your personal touch, a designated parking space, and the privacy of no rear neighbours..you're backing on to trees and a ravine!.Located in a family-friendly community, this property is just steps from parks, schools, shopping, and public transit, with quick and easy access to Highway 174 for commuters. Surrounded by green space and everyday amenities, its the ideal blend of tranquility and practicality. Vacant and move-in ready, 6482 Bilberry Drive is waiting for its new owners to make it their own. Don't miss the opportunity to call this bright and affordable townhouse your home! (id:19720)
RE/MAX Affiliates Boardwalk
45 Rowe Drive
Ottawa, Ontario
Welcome to 45 Rowe. Tucked in a sought-after neighbourhood with quick access to all major amenities, transit routes, and highway connections, this home also sits in a great school zone with walking paths and parks just steps away. Inside, the main floor offers a bright, open layout featuring gleaming hardwood floors, formal dining room, family room, living room with a gas fireplace, and a handy laundry area. The spacious kitchen has quartz countertops, a pantry, and an eating area ideal for everyday meals or entertaining. Upstairs you will find newer flooring, 3 generous bedrooms, and a full bathroom. The primary suite is expansive with a walk-in closet and a sizeable ensuite complete with a soaker tub and glass shower.The finished basement adds incredible versatility, with a den currently being used as a 4th bedroom, a 3rd full bathroom, and brand-new flooring. Step outside to a fully fenced backyard with a two-tier deck, perfect for barbecues, playtime, or simply relaxing. Pride of ownership is evident throughout this family home, it has been exceptionally well cared for and is ready for its next chapter. (id:19720)
Fidacity Realty
93 Cedarock Drive
Ottawa, Ontario
Tucked away in the vibrant and family-friendly community of Bridlewood, 93 Cedarock Drive offers the perfect blend of comfort, convenience, and charm. This beautifully maintained 2-storey home features 3 spacious bedrooms, 4 bathrooms, and thoughtful living spaces ideal for todays modern lifestyle. Located on a quiet street surrounded by similar homes, you'll love the easy access to top-rated schools, scenic parks and trails, and a full range of amenities including Metro, Superstore, Walmart, and public transit. Whether you're raising a family or simply seeking a walkable neighborhood with everything at your fingertips, this address delivers. Step inside to a bright and inviting foyer that opens to a formal living room with oversized windows, allowing natural light to pour in and create a warm, welcoming atmosphere. The well-designed layout flows seamlessly throughout the home, offering generous bedrooms including a private primary retreat complete with a full ensuite bath. Each room offers great closet space and sunlit views that make every corner feel like home. The finished basement provides excellent bonus space for a rec room, home gym, or play area, plus additional storage to keep things organized. Recent updates include the roof and front steps (2016), and stainless steel kitchen appliances are already in place. This is an outstanding opportunity to join a thriving community in a move-in ready home. (id:19720)
Exp Realty
206 Country Lane Drive W
Beckwith, Ontario
Welcome to 206 Country Lane, a true showpiece bungalow where luxury living meets country charm. Built in 2011 and meticulously maintained, this home sits on a 1.5-acre landscaped lot with a private double driveway, manicured front gardens, and a large rear yard that enhances the full walk-out basement design. Open, Airy, and Elegant From the moment you step inside, you'll be greeted by a large floor-to-ceiling stone fireplace rising into the impressive vaulted ceilings. Every detail has been thoughtfully crafted: 9-foot ceilings on main level, expansive windows with custom coverings, pot lights on dimmers, and gleaming white oak hardwood floors. The gourmet kitchen features a large island, granite countertops, and seamless sightlines to the great room, eating area, and formal dining space. Step out to the elevated deck and enjoy serene views of your private yard perfect for entertaining or quiet evenings at home. The primary suite is a retreat unto itself, with a spa-inspired ensuite boasting granite finishes, a jet tub, and a stand-up shower. Walk-Out Lower Level Bright & Spacious. The fully finished walk-out basement rivals the main level, offering bright, versatile living space with direct access to the backyard. With a separate bedroom and full bathroom this space is perfect for hosting guests or family on extended stays. Patio doors lead you to a hot-tub ready terrace, surrounded by trees, sprawling lawn, and complete privacy. With 1.5 acres, you'll enjoy the best of both worlds: the space and tranquility of country living while still being minutes from Carleton Place, Richmond, and Ottawa. The gently sloping lot adds functionality and beauty ideal for family gatherings, or simply unwinding in nature. Come see this gem today. (id:19720)
The Reps Brokerage
1278 Cheverton Avenue
Ottawa, Ontario
This beautifully renovated three-bedroom bungalow is tucked away on a quiet, tree-lined street in one of Alta Vistas most established neighbourhoods, just minutes from CHEO, the General Hospital, Train Yards and Billings Bridge Mall. Thoughtfully updated between 2013 and 2014, the home was thoughtfully updated with quality finishes and functional improvements throughout. The bright, fully redesigned kitchen boasts quartz countertops, custom cabinetry, tiled flooring and stainless steel appliances. An airy, open-concept main level features refinished hardwood floors and a seamless flow between spaces, making it perfect for both everyday living and entertaining. Three versatile bedrooms on the main floor provide endless possibilities for a cozy guest room, a home office, a fitness area or the luxury walk-in closet it currently offers. The main bathroom, fully rebuilt during the renovations, showcases a marble-inspired tub surround, a stylish vanity and a frosted glass block window that brings in natural light while preserving privacy. A sunroom, integrated into the homes HVAC system, extends the living space and invites year-round enjoyment of the lush, private backyard. Downstairs, the fully finished basement includes a spacious recreation room, a second full bathroom, laundry and ample storage. Exterior upgrades completed in 2014 include a new roof (covering the house, sunroom, garage and shed), updated vinyl siding and a custom shed with electrical power. Over 40 pallets of stone were thoughtfully laid for patios, steps and retaining walls, complemented by French drains for optimal drainage. Set on a serene, family-friendly street, the property offers rare access to both tranquility and convenience sitting just steps from parks, schools, walking trails and retail at Blue Heron Mall and Billings Bridge. (id:19720)
Engel & Volkers Ottawa
1179 Kingston Avenue
Ottawa, Ontario
This luxurious semi-detached home, offering over 2,500 sq ft, backs onto a serene park and is ideally located just minutes from Downtown Ottawa. It is also within walking distance of the Civic Hospital and the Experimental Farm, blending urban convenience with peaceful surroundings. Step into a beautifully designed open-concept layout featuring soaring 11-ft and 9-ft ceilings, elegant 8-ft doors, and sophisticated trim throughout. The spacious designer kitchen boasts a large quartz island, a Fisher & Paykel appliance package (including a gas range, hood fan, bottom freezer fridge, and dishwasher), and premium cabinetry. It seamlessly opens to the living and dining rooms, which include a gas fireplace, creating an ideal space for entertaining. Enjoy hardwood flooring throughout and oversized windows that flood the space with natural light. The home includes four bathrooms, each featuring modern, high-end finishes. The second floor offers a primary retreat with a private balcony, a walk-in California closet, and a spa-like ensuite with a double vanity, soaker tub, and a glass-enclosed shower featuring a rain head and handheld shower arm. Bedrooms 2 and 3 also feature walk-in closets, and a second-floor laundry room adds ultimate convenience. The fully finished basement includes radiant heated flooring, a spacious family room, a wet bar with an under-mount sink, and a combined wine/beer fridge. It also features a bedroom with a walk-in closet and a full bathroom, making it ideal for an in-law suite, rental unit, or home office with a separate entrance for privacy and flexibility. Additional features include a heated garage, a fabulous modern staircase, and meticulous attention to detail throughout. The adjacent park offers a public pool in the summer and two fully lit hockey rinks for winter evenings. (id:19720)
RE/MAX Delta Realty Team
1285 Foresters Falls Road
Whitewater Region, Ontario
This charming country home is full of character and modern updates, set on a picturesque lot just under 2 acres all well only 10 minutes from Cobden. Step inside to discover a spacious layout with high ceilings, oversized kitchen, and a cozy living room perfect for family life and entertaining. The home offers 3 bedrooms and 2 bathrooms, including a beautifully newly renovated bathroom with modern finishes. You will appreciate the recent upgrades throughout, some of which include all new windows and doors and furnace for efficiency and peace of mind. Large windows fill the home with natural light, while showcasing the stunning sunsets over the rolling countryside. With a detached single garage, space to roam, garden, or simply relax and take in the view, this property offers the best of rural living while still being close to schools, and amenities. Don't miss this opportunity to own a truly special property that combines country charm with modern updates! (id:19720)
RE/MAX Hallmark Realty Group
217 Massalia Crescent
Ottawa, Ontario
Quentin model ready for immediate occupancy! Located in the sought-after Provence community by eQ Homes, this 3 bedroom, 3 bathroom home offers the perfect blend of comfort and functionality. With over 1,920 sq. ft. of living space plus a full basement, it makes an ideal family home. The main floor features a sunken foyer with large closet and powder room, 9 ft smooth ceilings, hardwood floors, a grand dining room with soaring 18 ft ceilings, a spacious great room with fireplace and a modern kitchen with dark island, white cabinetry, 39" uppers, quartz counters, upgraded tile, waterline to the fridge, and Cyclone hood fan. From the kitchen, you have direct access to the mudroom with inside garage entry as well as patio doors leading to the covered porch and backyard. Upstairs, the primary suite is located at the back of the home and includes a walk-in closet and private ensuite with glass shower. Two generously sized secondary bedrooms, a full bathroom and a laundry room complete this level. The unspoiled basement offers even more living space and is a blank slate to finish it to your needs. Walking distance to parks, schools, restaurants, and amenities. With approximately $28,000 in upgrades including cabinetry, hardware, tile, quartz counters with undermount sinks and trim throughout, this home offers both style and quality. Book your showing today! (id:19720)
Royal LePage Integrity Realty
105 Cricket Crescent
Ottawa, Ontario
Step into this beautifully maintained 3-bedroom home, where comfort and convenience meet quality living. Located in a serene, family-friendly neighborhood, this charming residence boasts an inviting, open layout filled with natural light that creates a warm, welcoming ambiance throughout. The spacious living room serves as the perfect spot to relax or entertain, while the adjoining updated kitchen is ideal for home cooking and family meals, this home is ideal for first-time homebuyers or growing families. An attached garage ensures ease of access and additional storage, while the large backyard offers endless possibilities whether you enjoy gardening, hosting gatherings, or simply having extra space to unwind outdoors. (id:19720)
Innovation Realty Ltd.


