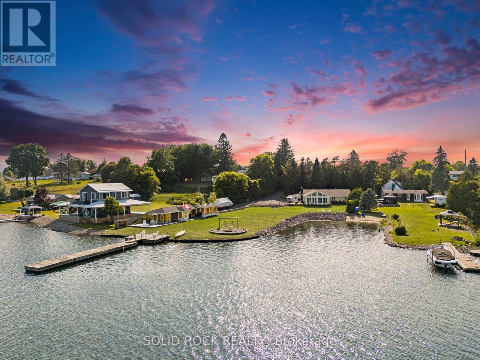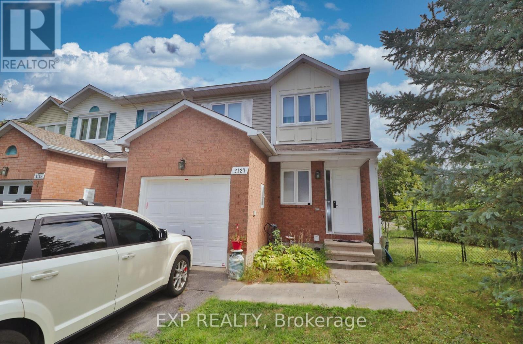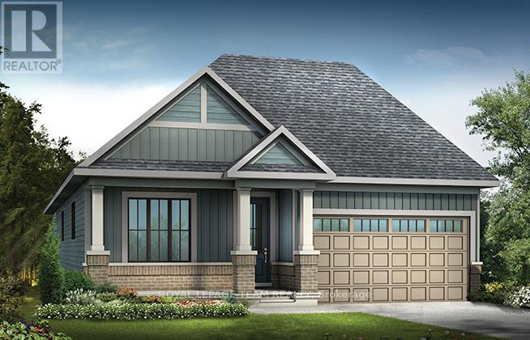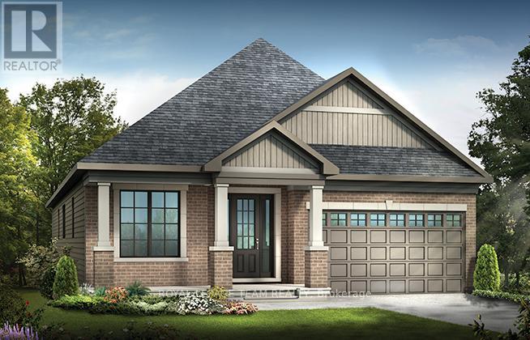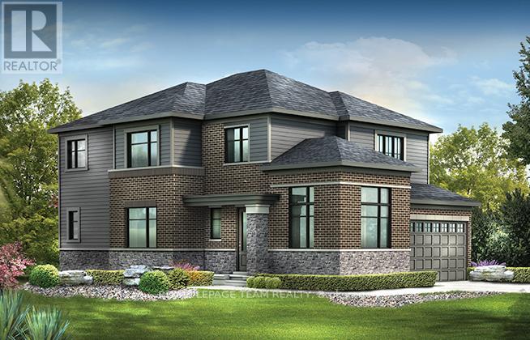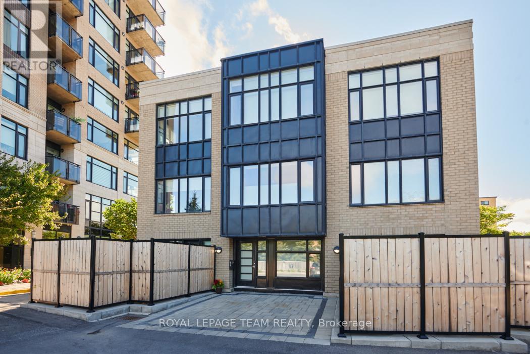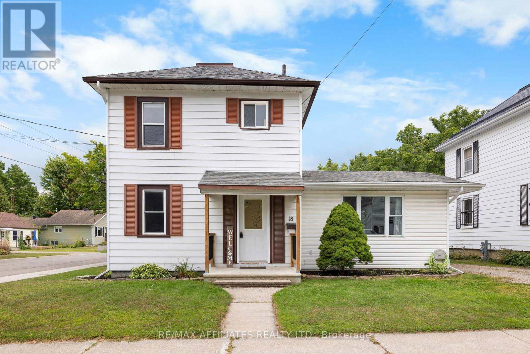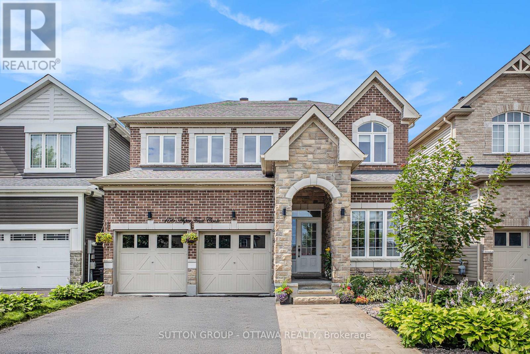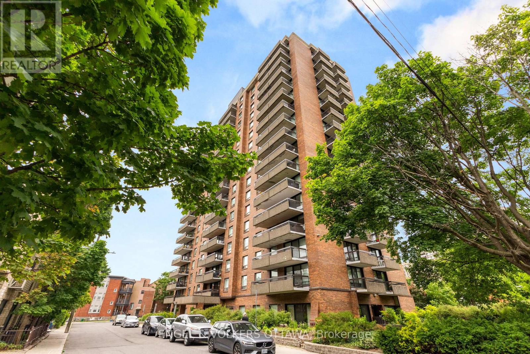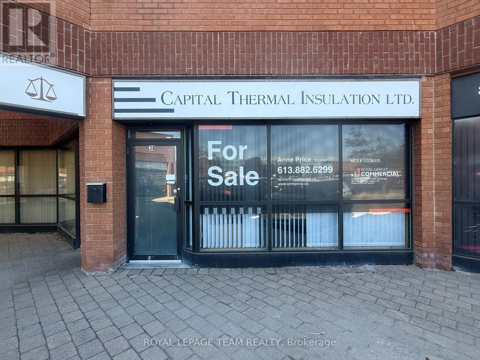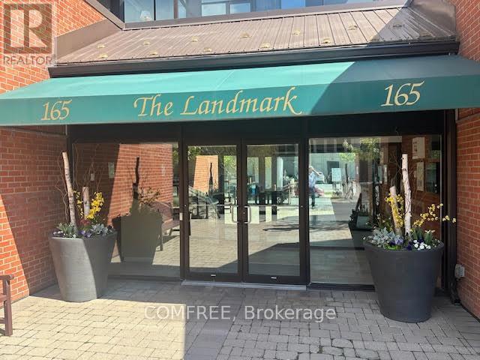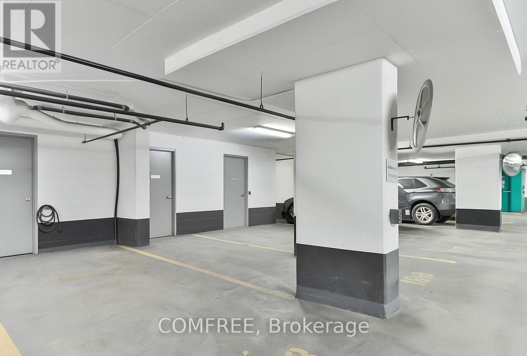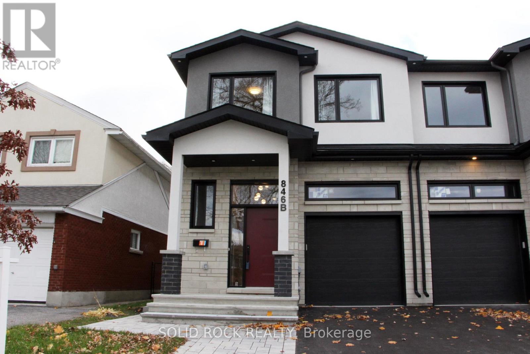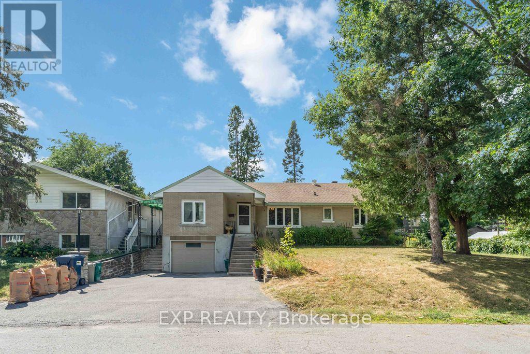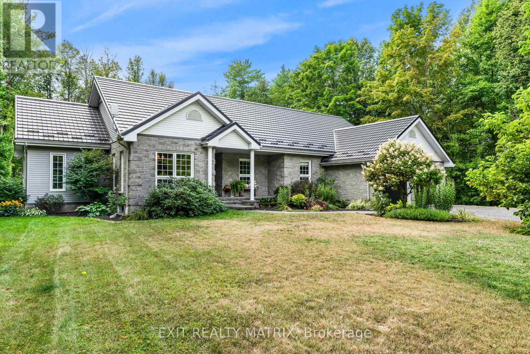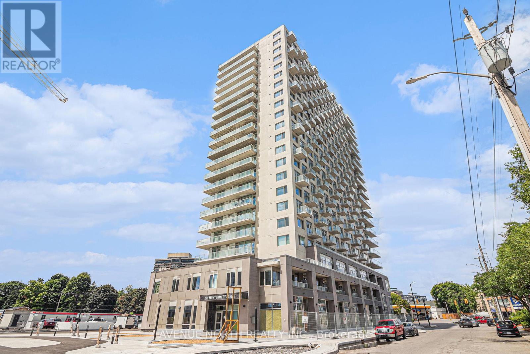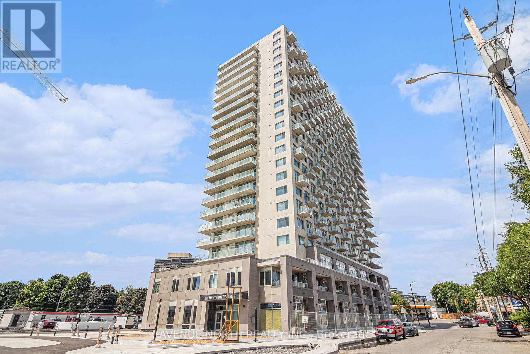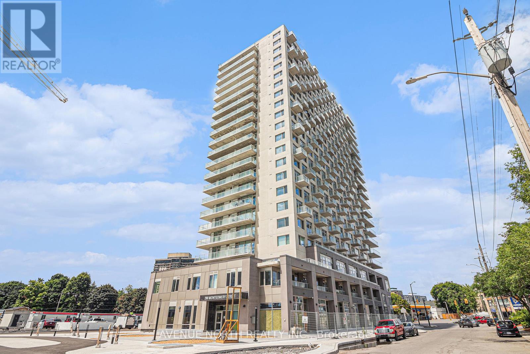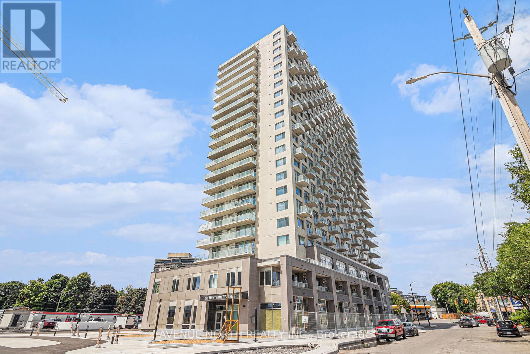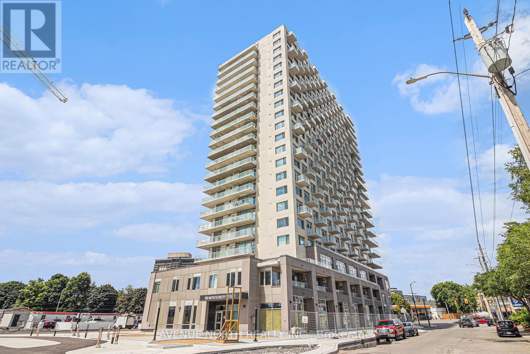Ottawa Listings
1637 County Rd 2 Road
Edwardsburgh/cardinal, Ontario
Step into refined waterfront living with this completely renovated 3-bedroom bungalow, blending cozy cottage charm with modern luxury. Nestled on a scenic waterfront of the St Lawrence River, this home offers an open-concept layout designed to make the most of its stunning views and natural light. The heart of the home is the show-stopping kitchen, featuring granite/marble countertops, a large island with a double sink, gleaming stainless steel appliances (2025) including a gas stove and classic white tile backsplash. Adjacent to the kitchen, a spacious galley with matching finishes and an oversized walk-in pantry offers lots of storage. Beamed ceilings run throughout the home, adding warmth and character. The inviting living room, centered around a gas fireplace with built-in shelving and wood accents, flows seamlessly into a striking A-frame sunroom with panoramic water views. Ceramic floors, soaring windows, and direct access to a wooden deck create the perfect space to unwind or entertain. Enjoy your morning coffee or an evening soak under the stars with a hot tub and gazebo just off the back deck. The primary bedroom overlooks the water and includes two generous closets with custom built-ins. A second bedroom enjoys the convenience of its own private powder room, while the main bathroom features elegant ceramic flooring and a rainfall shower. Ideal for hosting or generating income, two stylish bunkies sit close to the water. The larger bunkie boasts its own deck facing the lake, a partial kitchen with quartz counters, country-style sink, stainless steel fridge and vent hood, living space with Murphy bed, and a full 3-piece bath. The smaller bunkie includes a screened-in porch and its own powder room. Whether you're entertaining, relaxing, or hosting guests, every detail has been considered for easy, elegant living by the water. Approx 1 hr from Ottawa, 3 hrs from Toronto and minutes to hwy 401 & 416. (id:19720)
Solid Rock Realty
2127 Lauzon Street
Ottawa, Ontario
Cozy 3 bed END unit townhouse in a growing neighbourhood. The doors open to a spacious foyer with tons of storage space for family or pets. During the day the living room is lit up full of natural lighting with the large windows while the night brings for a cool orange hue as the wood fireplace burns. The kitchen full of shelves and ample storage space leads into a bright porch, perfect for morning coffee, and a spacious yard with gardening or play structure potential. Three spacious bedrooms sit upstairs each with a unique style and a large recreation room in the basement perfect for a game room or theatre. Only minutes away from local businesses and groceries! (id:19720)
Exp Realty
640 Bridgeport Avenue
Ottawa, Ontario
The Bay Willow is a bungalow offering everything you need on the main floor which features hardwood flooring. The den just off the foyer is perfect for a home office or a quiet reading area. There are 2 bedrooms, with the primary bedroom having a 3-piece ensuite and a walk-in closet. Finished basement features rec room, an additional bedroom and 3pc bathroom. Take advantage of Mahogany's existing features, like the abundance of green space, the interwoven pathways, the existing parks, and the Mahogany Pond. In Mahogany, you're also steps away from charming Manotick Village, where you're treated to quaint shops, delicious dining options, scenic views, and family-friendly streetscapes. August 18th 2026 occupancy! (id:19720)
Royal LePage Team Realty
638 Bridgeport Avenue
Ottawa, Ontario
The Butternut II (model B) is an award-winning bungalow, where you're welcomed into the home by the focal-point fireplace. Many windows allow for plenty of natural light and hardwood flooring features throughout the main floor. Use the den as a home office or reading room. 2 bedrooms on the main level including the Primary Bedroom with ensuite bath and walk in closet. The finished basement features rec room, an additional bedroom and 3pc bathroom. Take advantage of Mahogany's existing features, like the abundance of green space, the interwoven pathways, the existing parks, and the Mahogany Pond. In Mahogany, you're also steps away from charming Manotick Village, where you're treated to quaint shops, delicious dining options, scenic views, and family-friendly streetscapes. August 20th 2026 occupancy. (id:19720)
Royal LePage Team Realty
215 Ascari Road
Ottawa, Ontario
Take advantage of Mahogany's existing features, like the abundance of green space, the interwoven pathways, the existing parks, and the Mahogany Pond. In Mahogany, you're also steps away from charming Manotick Village, where you're treated to quaint shops, delicious dining options, scenic views, and family-friendly streetscapes. This Minto Birch Corner Model home offers a contemporary lifestyle with four bedrooms, three bathrooms, and a finished basement rec room. The open-concept main floor boasts a spacious living area with a fireplace and a gourmet kitchen. The second level features a master suite with a walk-in closet and ensuite bathroom, along with three additional bedrooms, another full bathroom and laundry. The finished basement rec room provides additional living space June 9th 2026 occupancy!! (id:19720)
Royal LePage Team Realty
7 - 775 Richmond Road N
Ottawa, Ontario
Welcome to 775 Richmond Road in the heart of McKellar Park and Westboro. Charlesforts Continental Row Condo, only 3 available is looking for a new owner. Directly in front of the soon to be operational LRT Station at Sherbourne Road and Richmond Road. This classic designed, 3 storey, upscaled condominium enjoys all of the locational advantages of Westboro/McKellar Park plus the use of all of the amenities at 75 Cleary Avenue. Enjoy the Party Room, Training Room, Roof Top Terrace, BBQ and beautiful view of the Gatineaus The Builders plans measure the home as having 1827 square feet with ample living and storage space. Pride of ownership is evident the moment you enter the home. (id:19720)
Royal LePage Team Realty
18 Cockburn Street
Perth, Ontario
This charming property offers incredible potential for both homeowners and investors alike. With R2 zoning and a dedicated income-generating apartment, it's the perfect chance to offset your mortgage or expand your rental portfolio. The main home features a spacious layout with a large kitchen, dedicated dining room, and bright living room that opens directly to your backyard ideal for entertaining or relaxing. With 2 generous bedrooms and an oversized bathroom, this home is well-suited for a small family, first-time buyers, or those looking to downsize without sacrificing comfort. The rear apartment, currently occupied by a reliable tenant, offers flexibility as a rental unit, nanny suite, or in-law accommodation providing immediate supplemental income or multi-generational living options. Located within walking distance to all the amenities the town has to offer, this property combines convenience, versatility, and value. Whether you're looking to invest, live and rent, or simply enjoy a low-maintenance lifestyle with added financial support, this home screams opportunity with endless possibilities. Don't miss your chance to make the most of this unique offering! (id:19720)
RE/MAX Affiliates Realty Ltd.
891 Chipping Circle
Ottawa, Ontario
This model, "The Healey", is one of HN Homes' best models. An end unit featuring a double garage and 2523 square feet of total living space. Within, there are 4 bedrooms, 3 1/2 baths, a beautiful, sun-filled open concept layout on the main floor with south facing living and dinning rooms. In detail, there is a stunning natural gas fireplace with expansive hardwood flooring below creating a warm and inviting 9' ceiling atmosphere on the main level. Furthermore, the kitchen is a chef's delight, boasting upgraded quartz countertops, stainless steel appliances and a spacious pantry. Model blinds and designer lighting throughout. Upstairs, the primary bedroom has a raised ceiling, large walk-in closet & ensuite. Second bedroom, also an ensuite and a laundry room with sink on this floor for easy access. Finally, the finished basement ( over 500 Sqft w/ pot lighting ) makes for a warm and comfortable entrainment area. Rental application and credit reports are must. (id:19720)
Royal LePage Team Realty
156 Asper Trail Circle N
Ottawa, Ontario
This stunning 2016 Glenview home with 3755sqft of living space offers a perfect balance between family home and executive living. The upper level features 4 bedrooms branching off from a central open stairwell. The master bedroom is described as a Hotel-suite sized with formal double doors, generously sized dual walk-in closets guiding you towards your spa-ensuite creating a retreat like space. There are another 3 comfortably scaled bedrooms all with two-door closets along with a 3 piece bathroom. The pristine kitchen is designed in an elegant white finish, quartz counter tops, a large island, a 5 element gas stove and a layout that allows space to prep, cook, and entertain. The kitchen seamlessly flows to the backyard, which a true oasis. Continue through to the outdoor kitchenette with gas line hook ups which also reach the fire place under the pergola. The plants, vines, and gardens wrap around the deck all the way to the front of the house. The cedar trees, that continue to grow taller also create more privacy. Relax in the family room where style meets comfort having a fireplace and TV which has a nice connection to the kitchen or enjoy the dining room which can comfortably sit 6-10 people. The office is perfectly convenient with Fibre and extra ethernet connection for anyone or two people working from home. The bright daylight coming through the oversized window will keep you energized throughout your day. To add on to the just under 3000 sqft of living space, there is a large finished basement with a kitchenette, a 3 piece bathroom with heated floors, a workshop with ventilation, and an oversized recreation room. This home is truly spectacular with all the needed conveniences to ensure space, practicality, and comfort. Fluted walls & paint (2025), basement kitchenette, front windows & laundry room(2021), mudroom (2020) basement bathroom (2019). Added features - Google Nest cameras & thermostat with Wi-Fi-enabled exterior customizable lighting. (id:19720)
Sutton Group - Ottawa Realty
605 - 20 The Driveway Avenue
Ottawa, Ontario
Discover this exceptionally spacious 2 bedroom, 2 bathroom condo in the sought-after Golden Triangle. Perfectly positioned just steps from the scenic Rideau canal and minutes to the vibrant Elgin Street with its eclectic mix of boutiques, cafes and restaurants. University of Ottawa and downtown are just a short stroll away via the nearby footbridge. Freshly painted, this bright and inviting unit offers generous living and dining areas, two well-sized bedrooms and a large covered balcony - ideal for relaxing and taking in downtown views. Residents enjoy a full-service condominium lifestyle with excellent amenities, including an indoor swimming pool and a guest suite for visitors. This unit includes heat, hydro, central air conditioning, underground parking, storage locker, making for truly carefree city living. (id:19720)
Engel & Volkers Ottawa
38 - 2450 Lancaster Road
Ottawa, Ontario
Opportunity to purchase a single unit flex-space commercial condominium that can serve as retail, office and/or light industrial space. This unit measures approximately 810 square feet and is currently open concept space with one washroom and one kitchenette. With fantastic floor to ceiling windows fronting the main entrance, this unit also includes a newly installed small electric garage door (approximately 8' x 4') for shipping and receiving at rear. Parking onsite on a first come for serve basis. Certain uses are prohibited as per condominium regulations such service and repair of all motor vehicles. Please contact the listing agent to schedule a viewing. (id:19720)
Royal LePage Team Realty
701 - 165 Ontario Street
Kingston, Ontario
Live in Style at The Landmark Downtown Kingstons Premier Waterfront Condo! Step into this beautifully updated 1-bedroom unit featuring a sleek kitchen with dark wood cabinetry, quartz countertops, custom backsplash, and stainless steel appliances. Enjoy open-concept living with large beautiful windows, a city-view balcony, and modern touches like sliding barn doors and smooth ceilings throughout. The spa-like 3-piece bath boasts a tiled walk-in shower with glass doors and quartz vanity. Added perks include in-suite laundry, a separate storage room, and tiled entryway. The Landmark offers top-tier amenities: indoor pool & hot tub, a sunlit atrium, fitness/games room, party space, underground parking with car wash, and private storage locker. With all utilities included in the fees and just steps to fine dining, shops, Queens University, and Kingstons hospitals this is urban living at its finest! (id:19720)
Comfree
P2-Spot 188 - 50 Ordnance Street
Toronto, Ontario
Parking spot with attached concrete room locker, it has a steel door. Fob access. Ventilation in locker. (id:19720)
Comfree
1403 - 199 Slater Street
Ottawa, Ontario
Step into the lap of luxury with this exquisite bachelor unit, nestled in Ottawa's downtown business district. This opulent condominium boasts a meticulously maintained interior adorned with sleek, modern finishes and top-of-the-line appliances. Prepare to be indulged by the myriad of amenities that accompany residence in this prestigious building, including a dedicated concierge service, state-of-the-art exercise room, inviting theatre space, and an elegant party room perfect for entertaining guests. Enjoy an abundance of natural light streaming through unobstructed windows, creating a warm and inviting ambiance. Conveniently situated just steps away from Parliament Hill, the LRT, train station, Rideau Canal, and an array of government buildings, as well as 24/7 convenience stores, this condominium offers unparalleled accessibility to all that downtown Ottawa has to offer. Welcome home to urban living at its finest! (id:19720)
Royal LePage Team Realty
846 Alpine Avenue
Ottawa, Ontario
Bright and Spacious 1-Bedroom Basement Unit - Enjoy this bright and spacious 1-bedroom basement unit featuring a full 3-piece bathroom, in-unit laundry, and cozy radiant heating. The unit is filled with natural light, creating a welcoming and comfortable living space.Tenant is responsible for Hydro.Convenient Location:Steps from OC Transpo, Close to parks, restaurants, and shops. Easy access to the Queensway. Book your showing today and experience the comfort and convenience this apartment has to offer! (id:19720)
Solid Rock Realty
297 Kilspindie Ridge
Ottawa, Ontario
Nestled in the prestigious "The Orchard" of Stonebridge, this executive END Unit townhouse built by Uniform is an absolute gem! Prepare to be captivated by this immaculate 3-bedroom, 3-bathroom home, designed to enchant even the most discerning renters. Step inside and be greeted by a main floor that's simply breathtaking. The open-concept kitchen boasts high end quartz countertops, expensive backsplash and SS appliances, the dining room and living room flow together seamlessly, adorned with stunning hardwood floors throughout both floors. Delicate wainscoting adds a touch of elegance, while the modern gas fireplace creates a cozy ambiance, perfect for those chilly evenings. Step outside to an Oversize Fully Fenced yard, a true oasis with its beautiful landscaping, imagine family gatherings filled with laughter and joy, or kids running around freely in their own private playground. Upstairs, you'll discover a spacious primary suite, a true retreat with its own walk-in closet and luxurious en-suite bathroom. Two additional generously sized bedrooms offer ample space for family or guests, complemented by a second full bathroom and the ultimate convenience of a second-floor laundry. Downstairs, the spacious recreation room beckons, perfect for family gatherings and brimming with extra storage! Enjoy easy access to all that Stonebridge has to offer: lush parks, fantastic recreation facilities, great schools, vibrant shopping, the prestigious Stonebridge Golf Club, and the charm of Manotick Village. It's your dream come true! Don't delay, schedule your private showing today! (id:19720)
Royal LePage Integrity Realty
41 Centre Street
Edwardsburgh/cardinal, Ontario
Is the hustle & bustle of the City getting you down? The traffic & road rage getting to be too much? Crowded neighborhoods with cars lining the streets with no room for the children to play beginning to get on your nerves? Well I have the perfect solution for you! Welcome to Spencerville, less than a minute commute to the 416 the location is perfect. A wonderful place for your family & your lifestyle. This beautifully updated 3 bedroom 3 bathroom single home is sure to please. A wonderful main floor layout features a large kitchen with an eat up island that is open to the great room for easy entertaining. A spacious dining room that can easily accommodate 20 for dinner this space will make all of your holiday's special. Included on this level is also a big living area & a powder room. Your upper level has 3 ample sized bedrooms, a laundry room, a super sized principal suite that includes a fabulous walk in closet & a private ensuite! As if this was not enough, wait until you get outside. A large front porch to sit on to watch the children pick apples from your trees. A fenced yard with a deck & a fire pit for cool fall nights, parking for 9 cars & space to play! Now let's talk about the handy persons dream! A heated detached garage with a loft that is perfect for a home-based business, a woodworker, a welder or an artist. Attached to this is also a carport for extra storage. You can walk to the General Store to pick up cinnamon buns on Saturday mornings & the community is filled with fun! The Spencerville Fair is celebrating 170 years this year & there are many more exciting events year round. Put all of your devices down & come to a new home where you can connect with nature, neighbors & each other! Welcome to your new life that is a short commute to the city. Simply beautiful! (id:19720)
Bennett Property Shop Realty
878 Ivanhoe Avenue
Ottawa, Ontario
Come see the potential in this spacious property on a sought-after hard to find 100'x100' lot, with existing bungalow, located on a quiet dead-end street, in the picturesque and prime location of Queensway Terrace North, in Ottawa's west end. This property offers infill opportunities, whether looking to develop Semis, Detached, Duplex. In addition, the bungalow offers a great option to rent out while you decide what to build or customize this large 4 bedroom bungalow with income potential in the basement for a separate unit. The possibilities seem endless. The Lower level offers a large rec room with bar, laundry/gym area, workshop, & wine cellar/cold room/storage. Outside, enjoy the fully fenced backyard with patio, storage shed, with large 4 car driveway. Elmhurst and Ryan Farm parks/nature trails, quick access to the Parkway & Queensway, nearby OC Transpo. Shopping & dinning close by with Metro, Farm Boy, Ikea, Starbucks & Bayshore Centre. Recreation nearby, Nepean Sailing Club, Britannia Yacht Club, Mud Lake, Britannia Beach, Ottawa River & Remic Rapids. Conveniently located near DND Carling Campus, Queensway Carleton Hospital, Algonquin College, City of Ottawa, Kanata High Tech & Federal Gov. buildings, this location offers quick access to some of Ottawa's top employers and is prime for customizing and infill development. (id:19720)
Exp Realty
1736 Groves Road
Russell, Ontario
This expansive bungalow, set on over 2.5 acres of treed property in Russell, perfectly balances comfort, character, and resort-style living. Thoughtfully designed and beautifully maintained, it offers bright, inviting spaces ideal for everyday life and entertaining. At the heart of the home, the kitchen features ample cabinetry, generous counter space, and a seamless flow into the sunny breakfast nook, where French doors open directly to the backyard oasis. Gather in the welcoming family room with a cozy fireplace, entertain in the formal dining room with peaceful treed views, or relax in the living room with French doors leading to a covered outdoor space. The main level offers two bedrooms, including a luxurious primary suite with a walk-in closet and spa-inspired 5-piece ensuite, while a separate 4-piece bathroom serves family and guests. The spacious lower level expands the living space with three additional bedrooms, a spacious laundry room, a 3-piece bathroom, and a large recreational area. Step outside to your private resort: a 12x30 inground saltwater pool with a 6-ft deep end, fully fenced for safety and enjoyment, surrounded by beautifully landscaped grounds, a terrace for outdoor dining, and a dedicated fire pit area for evenings under the stars. For those who enjoy gardening and homesteading, the property also features a large vegetable garden, chicken coop, and wood shed. Additional highlights include a durable tin roof, an attached 2-car garage, and a 24x30 garage base already in place a perfect rough-in for a future workshop or garage expansion. Blending modern comforts with timeless charm, this property is more than a home its a lifestyle retreat. From its bright interiors to its incredible outdoor amenities, every detail has been designed to make you feel at home. From the moment you arrive, you'll know: this is where you're meant to be. (id:19720)
Exit Realty Matrix
1303 - 280 Montgomery Street
Ottawa, Ontario
**LIMITED TIME OFFER on a 14-month lease: $300 OFF every month for 12 months OR 2 months FREE** Welcome to Riverain Developments, a brand new construction just minutes away from Downtown Ottawa. Enjoy walkable shopping + eatery, charming amenities and stunning units with modern finishes. With quick access to the 417 Highway from Vanier Parkway, and public transportation just steps away, the location is perfect for young professionals and students. Every single unit is equipped with a full kitchen, in-suite laundry, private balcony, and well-crafted living space. Building amenities include a fitness centre, yoga room, party room, outdoor terrace with lounge areas + BBQs, and co-working spaces. More units available with more or less square footage, at different price ranges. Underground parking $180/month and tandem parking $300/month. Easy to show, quick occupancy available, and a chance to experience top-notch modern living! (id:19720)
Avenue North Realty Inc.
1214 - 280 Montgomery Street
Ottawa, Ontario
**LIMITED TIME OFFER on a 14-month lease: $300 OFF every month for 12 months OR 2 months FREE** Welcome to Riverain Developments, a brand new construction just minutes away from Downtown Ottawa. Enjoy walkable shopping + eatery, charming amenities and stunning units with modern finishes. With quick access to the 417 Highway from Vanier Parkway, and public transportation just steps away, the location is perfect for young professionals and students. Every single unit is equipped with a full kitchen, in-suite laundry, private balcony, and well-crafted living space. Building amenities include a fitness centre, yoga room, party room, outdoor terrace with lounge areas + BBQs, and co-working spaces. More units available with more or less square footage, at different price ranges. Underground parking $180/month. Easy to show, quick occupancy available, and a chance to experience top-notch modern living! (id:19720)
Avenue North Realty Inc.
912 - 280 Montgomery Street
Ottawa, Ontario
**LIMITED TIME OFFER on a 14-month lease: $300 OFF every month for 12 months OR 2 months FREE** Welcome to Riverain Developments, a brand new construction just minutes away from Downtown Ottawa. Enjoy walkable shopping + eatery, charming amenities and stunning units with modern finishes. With quick access to the 417 Highway from Vanier Parkway, and public transportation just steps away, the location is perfect for young professionals and students. Every single unit is equipped with a full kitchen, in-suite laundry, private balcony, and well-crafted living space. Building amenities include a fitness centre, yoga room, party room, outdoor terrace with lounge areas + BBQs, and co-working spaces. More units available with more or less square footage, at different price ranges. Underground parking $180/month. Easy to show, quick occupancy available, and a chance to experience top-notch modern living! (id:19720)
Avenue North Realty Inc.
505 - 280 Montgomery Street
Ottawa, Ontario
**LIMITED TIME OFFER on a 14-month lease: $300 OFF every month for 12 months OR 2 months FREE** Welcome to Riverain Developments, a brand new construction just minutes away from Downtown Ottawa. Enjoy walkable shopping + eatery, charming amenities and stunning units with modern finishes. With quick access to the 417 Highway from Vanier Parkway, and public transportation just steps away, the location is perfect for young professionals and students. Every single unit is equipped with a full kitchen, in-suite laundry, private balcony, and well-crafted living space. Building amenities include a fitness centre, yoga room, party room, outdoor terrace with lounge areas + BBQs, and co-working spaces. More units available with more or less square footage, at different price ranges. Underground parking $180/month and tandem parking $300/month. Easy to show, quick occupancy available, and a chance to experience top-notch modern living! *unit photographed is 503, it's the same layout* (id:19720)
Avenue North Realty Inc.
1208 - 280 Montgomery Street
Ottawa, Ontario
**LIMITED TIME OFFER on a 14-month lease: $300 OFF every month for 12 months OR 2 months FREE** Welcome to Riverain Developments, a brand new construction just minutes away from Downtown Ottawa. Enjoy walkable shopping + eatery, charming amenities and stunning units with modern finishes. With quick access to the 417 Highway from Vanier Parkway, and public transportation just steps away, the location is perfect for young professionals and students. Every single unit is equipped with a full kitchen, in-suite laundry, private balcony, and well-crafted living space. Building amenities include a fitness centre, yoga room, party room, outdoor terrace with lounge areas + BBQs, and co-working spaces. More units available with more or less square footage, at different price ranges. Underground parking $180/month. Easy to show, quick occupancy available, and a chance to experience top-notch modern living! (id:19720)
Avenue North Realty Inc.


