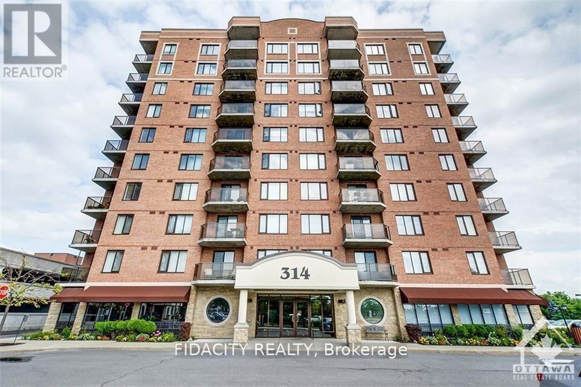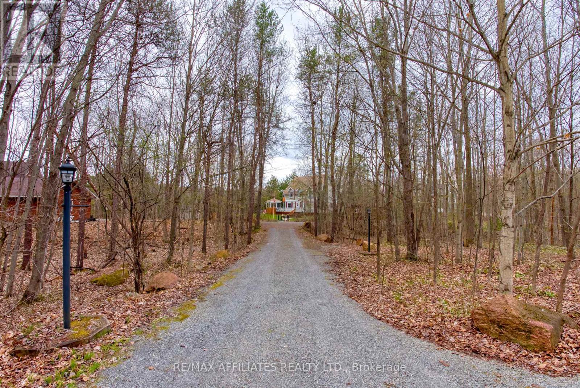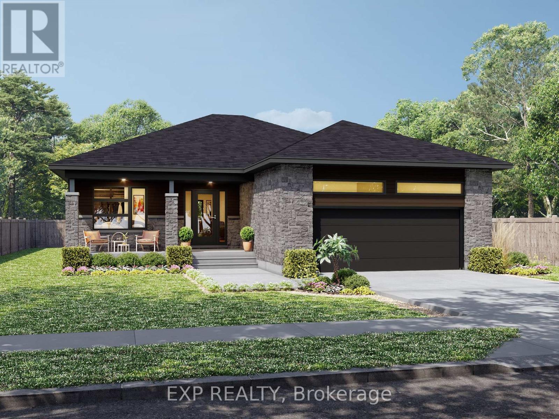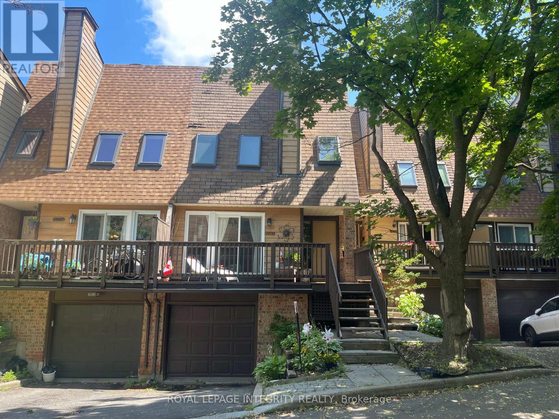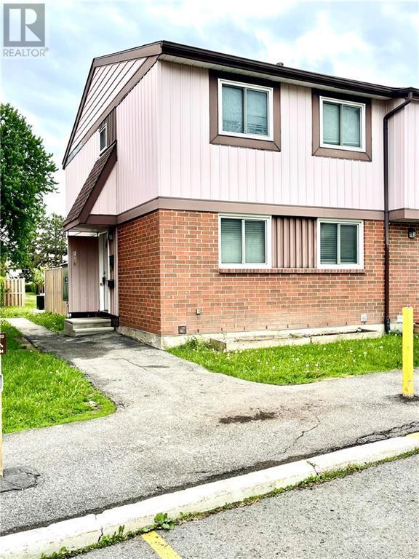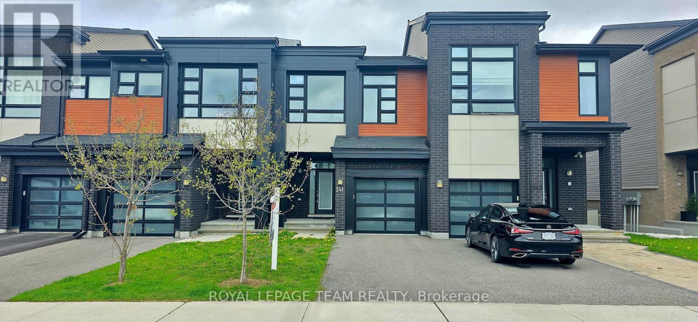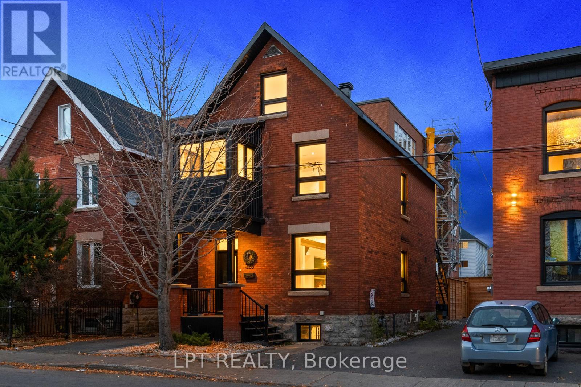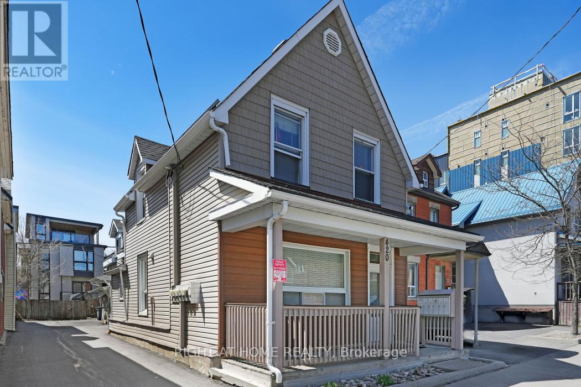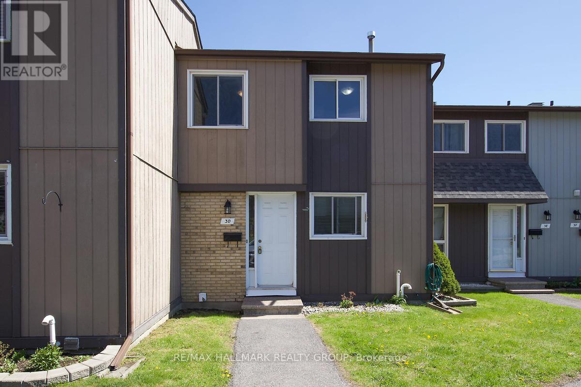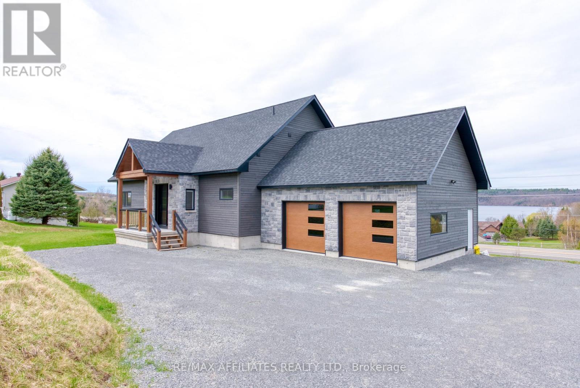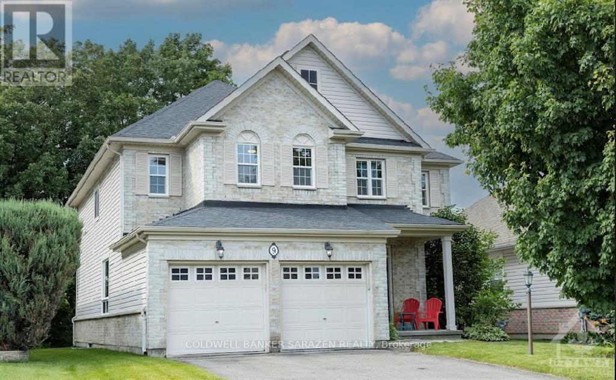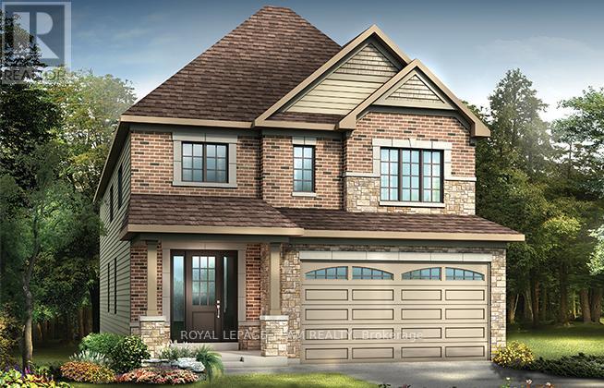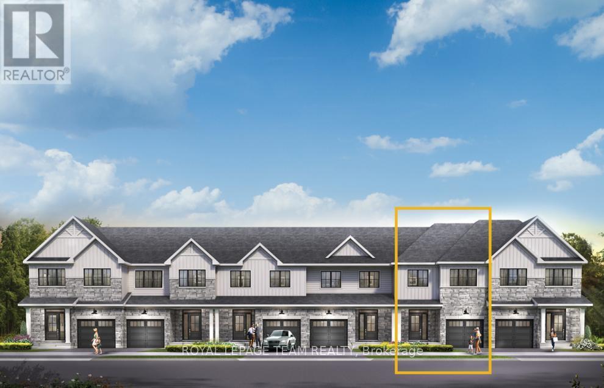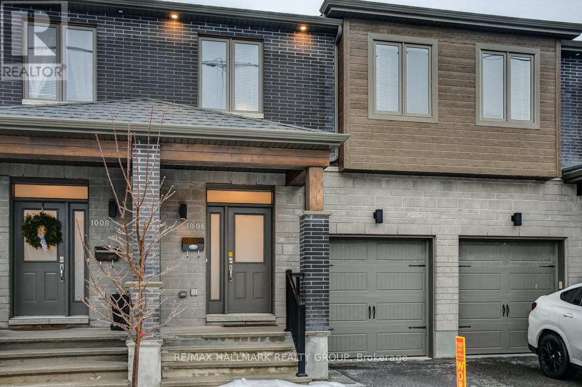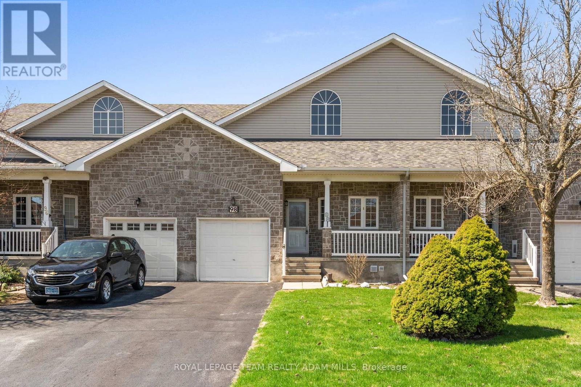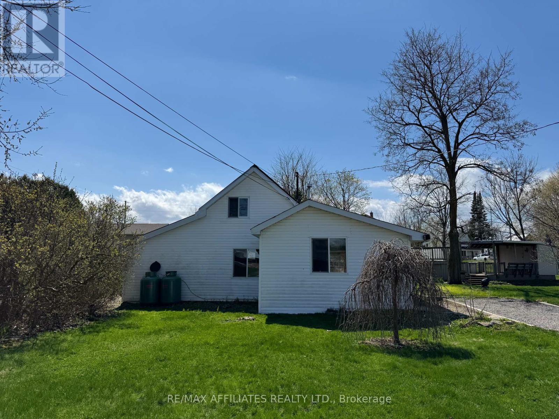Ottawa Listings
601 - 314 Central Park Drive
Ottawa, Ontario
Don't miss out on this rare gem in the heart of the city! This 2 Bed, 2 Bath, and Den condo is truly one of a kind (983 sq ft approx). The great layout and excellent floorplan make for a spacious and inviting living space and functional kitchen with granite countertops. Enjoy the natural light pouring in through the abundance of windows, as well as a private balcony perfect for quiet mornings or entertaining guests. The two generously sized bedrooms and versatile den provide plenty of room for all your needs. Conveniently located just minutes from the Merivale strip, you'll have easy access to shopping, restaurants, and more. The Civic hospital, bike/walking trails, and public transit are all within reach, making this the perfect location for anyone on the go. (id:19720)
Fidacity Realty
11 - 202 St Patrick Street
Ottawa, Ontario
Experience the Pinnacle of Modern, Functional Living in ByWard MarketDiscover this stylish studio now available for sale in the heart of Ottawas vibrant ByWard Market. Perfectly located within walking distance of top-rated restaurants, boutique shopping, groceries, and everyday essentials, this upgraded second-floor walk-up is a standout choice for those seeking modern, functional living in the citys most energetic neighborhood.The open-concept layout features rich hardwood flooring throughout and is anchored by a contemporary kitchen complete with quartz countertops, high-gloss cabinetry, and designer fixtures. Every element has been thoughtfully curated to maximize space, style, and practicalityideal for busy professionals or savvy investors.Enjoy dual access from both 81 Murray Street and 202 St. Patrick Street, adding a unique level of convenience and flexibility. This bright and airy unit offers a low-maintenance lifestyle, perfect for first-time buyers, students, or those who love being in the heart of the action.Don't miss this opportunity to own a beautifully finished urban space in one of Ottawas most desirable locations. Schedule your private showing today! (id:19720)
RE/MAX Hallmark Realty Group
133 Swan Lane N
Rideau Lakes, Ontario
This incredible waterfront home sits on a quiet bay of the Big Rideau Lake, close to Narrow Locks. Private road off a main paved Township road make this easy access if your coming home from Toronto or Ottawa. This is the ideal home for entertaining friends and family on the water or for spending quiet nights tucked away by yourselves. Fantastic layout offering loads of space inside and out for everyone's needs. Grandparents to grandkids will find this waterfront accessible and friendly. Beautiful views over the quiet bay area mean you area away from all the boat traffic zipping by, but just a 100m's or so to get out to the lake and deeper water. This is the ideal bay to fish, canoe, kayak or paddleboard in. The home itself is well appointed and cozy. Games orientated family room for the winter months (or rainy days) or sneak upstairs to the quiet reading sunroom off the large master bedroom. In addition to gazebo's with sitting areas and a hot tub, dock space that is unmatched for views and functionality and there is a grouping of 4 bunkies for those who prefer stay in their own little cabins - complete with outdoor bathroom. Large garage sits well back from the house and offers the ideal storage for all your lake toys. If you decide you'd like a chance to use it as an AirBnB location, rest assured you have a waterfront home that offers the perfect space for larger family and friend getaways and for that you can expect a premium return! So many ways to enjoy this perfect location. (id:19720)
RE/MAX Affiliates Realty Ltd.
310 Turquoise Street
Clarence-Rockland, Ontario
Welcome to the stylish and functional Melrose bungalow model, crafted by ANCO Homes Ltd, offering 1,636 sq ft of thoughtfully designed living space in sought-after Morris Village. This 3-bedroom, 2-bath home blends modern comfort with everyday practicality. Step inside to discover a bright, open-concept layout with 9 ceilings and elegant coffered ceilings in the living and dining areas. The kitchen shines with quartz countertops, ceiling-height cabinetry, and plenty of natural light from loads of windows throughout the home. The primary suite offers a relaxing retreat with a private ensuite, while two additional bedrooms add flexibility for guests, family, or a home office. Complete with central air and a double car garage, this beautifully designed bungalow is move-in ready and built with the quality craftsmanship ANCO Homes Ltd is known for. (id:19720)
Exp Realty
1471 Bryson Lane
Ottawa, Ontario
Welcome to your hidden gem at 1471 Bryson Lane in Ottawa South, a delightful town home condominium with comfort, convenience, and charm. This 3 bed, 3 bath home is nestled at the end of a quiet lane, offering a peaceful and welcoming ambiance. In a seamless blend of style and functionality, the main living space features beautiful hardwood flooring, while the private foyer & kitchen showcase tasteful ceramic tiles. Enjoy a coffee al fresco on your front or rear balconies where you'll capture the sunrise and sunsets! Enjoy your main living area with cozy fireplace at night and natural light in the day flowing into the dining area; perfect for hosting your guests. Upstairs, you'll find three bedrooms. The primary bedroom includes a 4 piece en-suite bath while the spare rooms share the second 4 piece bath. Head down to the lower level where you will find inside entry to the garage, storage space, the laundry room with sink, 2 piece bath and a recreation area to add your creative touch. The walk out sliding doors take you to the private outdoor yard, great for barbecues and entertaining. With low condo fees, guest parking, access to a common area park, forested areas around the corporation with walking paths, trees and green space, this home offers a relaxed lifestyle. You're just minutes away from trails, grocery, movie theatre, shopping centres and Sawmill Creek Pool and Community Centre are all within walking distance. (id:19720)
Royal LePage Integrity Realty
8 - 1906 Belmore Lane
Ottawa, Ontario
Great 3 bedroom, 3 bath home located within walking distance to schools, public transport, park, amenities and apx. 10 minutes to downtown Ottawa. This home has a spacious main floor layout with a large living room with access to the yard. The second floor has 3 bedrooms which include a good size primary bedroom with a 2pc ensuite & a walk-in closet. The basement is unfinished, you'll find the laundry & utility areas and you could easily finish a future family room for additional living space if needed. Furnace October 2024. 24 Hours Irrevocable on all Offers. 24 HRS for all showings. (id:19720)
RE/MAX Hallmark Excellence Group Realty
341 Big Dipper Street
Ottawa, Ontario
Welcome to this beautifully maintained 3-bedroom executive townhouse in the sought-after, family-friendly community of Riverside South, located on a peaceful, quiet street. Upon entering, you're greeted by a spacious foyer that leads into the bright and open-concept main floor. The family room boasts a vaulted ceiling and large floor to ceiling windows, filling the space with an abundance of natural light. Hardwood floors flow throughout the main level, complementing the upgraded kitchen, which features a large center island with bar seating, crisp white cabinetry, stainless steel appliances, durable hard quartz countertops, under cabinet lighting and coffee station. From here, you have direct access to the outdoor space perfect for entertaining. Upstairs, you'll find two generously sized secondary bedrooms with large window, a full family bathroom, and a luxurious primary suite complete with a walk-in closet and a 4-piece ensuite for your ultimate comfort. The second level also includes a convenient laundry room. The fully finished basement offers a large recreation room, ideal for family gatherings or a home entertainment space and rough in for a bathroom. This home is being offered with the option to include all furniture. Please note: 24 hours required on all offers. As the home is owner-occupied, showings require a couple of hours notice for scheduling. (id:19720)
Royal LePage Team Realty
706 - 428 Sparks Street S
Ottawa, Ontario
Rarely offered at Cathedral Hill Condo Development, built in 2018 by Broccolini Construction and Windmill Developments. One of Ottawa's most desirable address, this one bedroom plus den rental unit has the best view of the Ottawa River, Park way, Gatineau Hills, Lebreton Flats to Parliament Hill. Walking distance to many events, with views of Blues Fest, Canada Day fireworks. Great shopping, and transit a block away. This modern upscaled unit is approx. 898 sq. ft. of open plan living space, with large windows, with automatic shades throughout for privacy. A huge terrace of 168 sq. ft. The kitchen features built-in, stainless steel appliances, as well as a kitchen island with 4 seater breakfast bar. The living area offers direct access onto your private terrace with views of amazing sunrises and sunsets. Bright west facing bedroom with built in closet unit. The den is perfect for home office or a seconday bedroom with closet Lots of storage in hall closet with custom built in storage unit. The amenities to enhance your lifestyle are on the second floor, a fully outfitted fitness centre with both male and female showers, change rooms, a steam room, and sauna. The large entertainment lounge, with a bar, fully equipped kitchen, outside BBQ. Washrooms and professionally designed throughout. Other amenities include on-site concierge service, a car wash bay, guest suites available for rental, covered bicycle parking, a ski-bike tuning room, a mud/dog-washing room, and an executive boardroom. There are electric car charging stations, guest indoor parking. It's time to rent your dream condo in the sky and experience the ease of Downtown Ottawa living at it's finest. Parking is not included with the base rent of $3200.00. There is a space available to rent which is $200.00/month. Please provide a current Equifax credit check with the offer to lease (id:19720)
Engel & Volkers Ottawa
323 Booth Street
Ottawa, Ontario
Completely renovated from top to bottom, this 4 bed 2 1/2 bath is sure to impress!!! Open concept main floor plan boasts an exposed steel beam and custom millwork throughout. The generous sized living/dining area is ideal for R&R as well as hosting. Kitchen features an island with a double quartz waterfall, gold hardware and a custom bar with two wine fridges and exposed shelving. Second floor has a full bath, 3 good sized rooms, with one containing a walkout to the second floor patio. This level continues to a beautiful sunroom/office area with 3 walls of windows, ideal for working from home! The Primary suite is located on the whole third floor and is split between a sizable bedroom and a master ensuite with heated floors and a sun-filled shower. The ultimate retreat is in the backyard. Highlights include a two storey deck, brand new fence, and turf for low maintenance. Take advantage of future developments coming only steps away from this property. New Ottawa Senators arena, new library from Dream Lebreton, Lebreton flats Pathway and LRT access! Come see what this wonderful community has to offer! (id:19720)
Lpt Realty
420 Bronson Avenue
Ottawa, Ontario
Prime 5-unit turnkey investment in the heart of Ottawa! Looking to grow your real estate portfolio with a high-performing asset? Look no further. This exceptional 5-unit income property, located in one of Ottawa's most sought-after corridors, is a rare find that delivers on every front. The property generates an impressive $85,164 per year in gross income, with a solid net operating income of approximately $67,084 before debt service. Whether you're a seasoned investor or buying your first income property, this is a great opportunity offering both stability and growth potential. Just steps from Downtown Ottawa, vibrant Chinatown, and only minutes from the LRT station, this central and high-demand location ensures excellent tenant appeal and long-term value. Recent upgrades include a brand new driveway and hot water tank (2024), new eavestroughs and ice block grids (2023), full unit renovations between 2017 and 2020, and attic insulation with modern siding (20192020).The property also features five surface parking spots, easy access to OC Transpo, and is close to many walkable amenities, making it even more attractive to potential tenants and owners. This is a smart, strategic investment with modern updates, strong cash flow, and a prime location. Don't miss out properties like this don't last long! (id:19720)
Right At Home Realty
286 Cambridge Street N
Ottawa, Ontario
Attention Investors! An incredible opportunity awaits at 286 Cambridge Street North, a modern and stylish urban townhome currently tenant-occupied and rented at $3,350/month until October 2026 - offering immediate rental income in a prime downtown location. Perfectly situated within walking distance to the Rideau Canal, Dows Lake, Little Italy, Chinatown, and the Corso Italia subway station, this home offers easy access to some of Ottawa's best dining, recreation, and cultural attractions. Designed with functionality and style in mind, this townhome features two spacious bedrooms and 3.5 bathrooms, ensuring both comfort and flexibility. The ground floor offers a dedicated den, making it an ideal space for at-home work, creative pursuits, or additional living needs. Hardwood flooring extends throughout the home, complemented by beautifully upgraded wood staircases that add warmth and elegance to every level.The upgraded kitchen is a true showstopper, featuring sleek quartz countertops, extensive cabinetry with custom drawers and cupboards, and premium finishes that blend beauty and practicality. The brand-new custom windows and doors, installed in 2024, allow natural light to fill the space, further complemented by custom high-end blinds, including blackout and insulating options in the primary bedroom for enhanced comfort. A newly installed high-efficiency air conditioning system, also in 2024, ensures year-round climate control.The fully finished basement enhances the home's versatility, offering flexible options for recreation, fitness, at-home work, or the possibility of being modified into a third bedroom. It also includes a full bathroom, making it an ideal space for guests or additional living needs.A private garage provides secure parking while also offering ample additional shelving and storage space, perfect for seasonal items, sports equipment, or extra household essentials.The house also includes two rather large balconies to enjoy your morning coffee! (id:19720)
RE/MAX Absolute Walker Realty
D - 3 Spring Grove Lane
Ottawa, Ontario
Welcome to one of Barrhaven's favorite locations. This lovely 3-bedroom 2 Bath townhome is situated in a quiet family friendly community close to parks trails and schools, transit, Barrhaven Market Centre and Costco. The main floor features spacious living room, kitchen and dining room that leads to a large fenced in backyard with no rear Neighbor's for them great family get togethers. The second level features a large primary bedroom and 2 additional bedrooms and 4 Piece bath. The lower level features large family room with wood burning fireplace. (id:19720)
RE/MAX Hallmark Realty Group
20 Elizabeth Avenue
Kingston, Ontario
****Hey buyers get $1500.00 in closing fees with this home**** Welcome to your new home in one of Kingston's most sought-after neighborhoods. This stylish and beautifully updated bungalow offers three spacious bedrooms up and 1 plus den down , 1 plus 1 luxurious bathrooms, all designed with modern elegance and comfort in mind.Step inside to discover a bright, open-concept living area that's perfect for both entertaining and day-to-day family life. The interior sports modern finishes throughout, with no carpet to maintain, ensuring a sleek and allergy-friendly environment. Natural light floods every corner, creating a warm and inviting atmosphere.The heart of this home is the contemporary kitchen, which showcases chic cabinetry and appliances, ideal for the home chef. Both units are equipped with separate laundry facilities, ensuring convenience and privacy for everyone in the household.One of the standout features of this property is the in-law suite with a separate entrance. Whether it's for multi-generational living, hosting teenagers seeking independence, or generating additional income, this suite offers endless possibilities.Outside, enjoy a large, manicured yard, perfect for summer barbecues, gardening, or simply relaxing under the sun. The attached garage provides ample storage and secure parking, further enhancing the home's practical appeal.This home represents a perfect opportunity to enjoy stylish living with upgraded features amid the tranquil surroundings of a well-established neighborhood. Don't miss out on making this desirable property your new home. Schedule a viewing today. (id:19720)
Lpt Realty
48 Trotters Lane
Rideau Lakes, Ontario
This stunning custom-built home in Westport, completed in 2022, is designed with a focus on high-quality materials and thoughtful design elements, offering a sophisticated lakeside living experience. Spanning 3,460 square feet, the property features impressive high ceilings, with heights ranging from 10'6" in the bedrooms to a striking 17' cathedral peak in the living area, enhancing the sense of space and light. The exterior showcases durable Maibec siding, while the interior boasts sleek 3/4 white oak engineered hardwood flooring throughout the main floor and basement, creating a warm atmosphere. The main floor includes solid 8' one-panel shaker doors, and the basement features standard 80" doors with 9' and 8' ceilings. Access to the main floor deck is facilitated by an 8' front door and an 8'x8' patio slider, while the basement offers an additional 8' patio slider leading to a walk-out deck. The gourmet kitchen is equipped with quartz countertops and a stylish herringbone backsplash, making it ideal for culinary enthusiasts. The master suite is particularly spacious, featuring a 7' x 12' walk-in closet and a luxurious en-suite bathroom with a walk-in shower. Additional highlights of the property include soffit lighting, a finished and insulated garage with loft space for added functionality and storage, and a total of three on the main floor and extra rooms in the basement for an office and workout room. The accommodations consist of two full baths and one powder room on the main floor, along with a full bath in the basement. Outside, the expansive deck provides breathtaking views of Upper Rideau Lake, perfect for enjoying serene mornings or sunset gatherings. Conveniently located just outside town, this home offers a blend of peaceful privacy and easy access to local culture and dining. (id:19720)
RE/MAX Affiliates Realty Ltd.
9 Leatherwood Crescent
Ottawa, Ontario
Welcome to this freshly painted and exceptional 4-bedroom, 3-bathroom home with a versatile den, located in the sought-after Stonebridge neighbourhood. Nestled on a quiet crescent with spacious homes and pleasant neighbors, this property offers both community and privacy, with easy access to top amenities and leisure.Conveniently located just a quick drive from the bustling Barrhaven Marketplace, a 2-minute walk to the nearest bus stop, and mere moments from the beautiful Stonebridge Golf Course. Families will appreciate that the home is also very close to multiple primary and high schools, making school runs quick and stress-free.Inside, you will find an open-concept layout featuring a family room with the high ceilings and large windows that flood the space with natural light. The modern kitchen is a chefs dream, equipped with a butlers pantry, ample cabinetry, and a generous island perfect for casual family meals or entertaining guests.The primary suite offers a spa-inspired en-suite bathroom that includes a jacuzzi and plenty of closet space. The finished basement adds incredible versatility, featuring a home theatre setup and a spacious recreational area. (id:19720)
Coldwell Banker Sarazen Realty
6487 Renaud Road
Ottawa, Ontario
Welcome to this exquisite 2023-built Richcraft Bateman model a 4-bedroom executive home with a finished basement, two-car garage, and premium upgrades throughout. Nestled in a family-friendly neighbourhood with no front neighbours, this home offers exceptional privacy and style. The main floor dazzles with hardwood flooring, pot lights, and a gourmet kitchen featuring a quartz island, stainless steel appliances, and extended cabinetry with illuminated display cases. The open-concept great room, with a cozy gas fireplace and abundant natural light, is ideal for gatherings, and a flexible space serves as a home office or playroom. The upper level boasts a luxurious primary suite with a fireplace, spa-like 5-piece ensuite, and dual walk-in closets, alongside three additional bedrooms, a full bath, and convenient laundry room. The lower level includes a spacious recreation room, bathroom rough-in, and ample storage. Extras include central vac, eavestroughs, and a natural gas BBQ hookup. (id:19720)
One Percent Realty Ltd.
2024 Wanderer Avenue
Ottawa, Ontario
Welcome to The Ginger Pine - a detached Single Family Home greets you with an elegant staircase leading up to 4 bedrooms, including the primary suite with full ensuite bath and walk in closet. 2 of the secondary bedrooms also have walk in closets. Convenient 2nd level laundry. The main floor has a dedicated living room and dining room, plus an bright kitchen with access to the patio and opening into the family room with cozy fireplace. Take advantage of Mahogany's existing features, like the abundance of green space, the interwoven pathways, the existing parks, and the Mahogany Pond. In Mahogany, you're also steps away from charming Manotick Village, where you're treated to quaint shops, delicious dining options, scenic views, and family-friendly streetscapes. February 10th 2026 occupancy. (id:19720)
Royal LePage Team Realty
2026 Wanderer Avenue
Ottawa, Ontario
Discover the epitome of modern living in this spacious Minto Silver Maple model. Meticulously designed home boasting 4 bedrooms as well as a convenient guest suite, totaling 5 bedrooms in all. This home offers a harmonious blend of comfort and sophistication. Step inside to find a home adorned with numerous upgrades throughout. The kitchen is a chef's delight perfect for culinary adventures and entertaining guests. Luxurious touches extend to the bathrooms, exuding elegance and functionality at every turn. Main floor features an inviting ambiance, with ample space for relaxation and social gatherings. Retreat to the finished basement, ideal for recreational activities or a cozy movie night with loved ones. Don't miss out on making this dream home yours today. Convenient second level laundry. The finished basement rec room is perfect for family gatherings. Take advantage of Mahogany's existing features, like the abundance of green space, the interwoven pathways, the existing parks, and the Mahogany Pond. In Mahogany, you're also steps away from charming Manotick Village, where you're treated to quaint shops, delicious dining options, scenic views, and family-friendly streetscapes. February 17th 2026 occupancy. (id:19720)
Royal LePage Team Realty
508 Ingenuity Row
Ottawa, Ontario
There's more room for family in the Lawrence Executive Townhome. Discover a bright, open-concept main floor, where you're all connected from the spacious kitchen to the adjoined dining and living space. The second floor features 4 bedrooms, 2 bathrooms and the laundry room. The primary bedroom includes 3pc ensuite bath and a spacious walk-in closet. Brookline is the perfect pairing of peace of mind and progress. Offering a wealth of parks and pathways in a new, modern community neighbouring one of Canada's most progressive economic epicenters. The property's prime location provides easy access to schools, parks, shopping centers, and major transportation routes. December 3rd 2025 occupancy! (id:19720)
Royal LePage Team Realty
1006 Shefford Road
Ottawa, Ontario
Amazing opportunity to purchase a newer 3bedroom/4bath executive townhouse in Beacon Hill South. Built in 2017, 1006 Shefford Rd features gleaming hardwood floors throughout main level. Open concept living space including kitchen, dining room and living room. Kitchen includes stainless steel appliances, quartz counters, plenty of cabinet space, and large breakfast bar w/ pendant lighting. Pot lights throughout kitchen, living room. Cozy gas fireplace. Neutral tones throughout. Easy access to backyard. Second level has primary bedroom with large walk-in-closet and 4pc ensuite. Two other good-sized bedrooms, laundry area, and main bathroom complete the upper level. Fully finished basement with extra bedroom/rec room, full bathroom. Plenty of storage. Do not miss this opportunity. Close to parks, transit. A short walk to future Montreal Rd LRT Station (July 2025). 174 at your doorstep. Minutes to CSIS/CSEC, NRC, CMHC, and Ottawa River multi-use pathway system. (id:19720)
RE/MAX Hallmark Realty Group
98 Patterson Crescent
Carleton Place, Ontario
Discover tranquility in this well-maintained WALKOUT bungalow located on a quiet crescent in Carleton Place. Designed for comfort and convenience, this home offers peaceful living with NO REAR NEIGHBOURS, backing onto serene greenspace. The main living area is flooded with natural light, featuring a cozy living room with a balcony, a dining room, and an eat-in kitchen with an island. The bungalow includes two spacious bedrooms, a well-appointed full bathroom, and a laundry room equipped with a utility sink. The primary bedroom boasts a walk-in closet and its own private balcony, perfect for relaxing and enjoying views of the park. The fully finished lower level offers extensive space, including a second full bathroom, large bright windows, ample storage, and a walkout to the private backyard an ideal setting for quiet evenings or small gatherings. Located in a mature, quiet community, this home is close to shops, recreational facilities, and other amenities, ensuring that all your daily needs are met without sacrificing peace and tranquility. (id:19720)
Royal LePage Team Realty Adam Mills
10 Yvette Private
Ottawa, Ontario
Welcome to peaceful country living in the sought-after adult community (55+) of Ashton Pines, just 8 minutes from both Stittsville and Carleton Place. This move-in ready mobile home offers comfort, convenience and charm, perfect for enjoying your retirement years. Step inside to a cozy living room featuring a warm gas fireplace, ideal for relaxing evenings. The bright eat-in kitchen includes all appliances, a double sink, and easy access to a spacious covered deck through sliding patio doors, perfect for morning coffee or summer entertaining. The bedroom offers generous storage and convenient cheater access to the bathroom. Natural light fills the home, creating an inviting, airy atmosphere throughout. Outside, enjoy well-tended gardens right at your doorstep and access to the community's in-ground pool. This quiet, friendly neighbourhood welcomes pets and offers a peaceful, scenic setting. Key Details: Monthly Lot Fee Approx. $650; Water Testing & Sewer Approx. $41/Month; Annual Property Taxes Approx. $650. Park management approval required. Don't miss this affordable and relaxing retirement lifestyle - book your showing today! (id:19720)
RE/MAX Hallmark Realty Group
10 Charlotte Street
Montague, Ontario
Unlock the potential at 10 Charlotte Street a rare opportunity in Montague Township. Set on a spacious 0.3-acre lot, this power of sale is ideal for investors, developers, or skilled contractors seeking their next project. The existing structure is not currently habitable with no heat source and significant renovations required and is being sold strictly as-is, where-is, with value in the land. Preliminary conversations with the township have been encouraging regarding the potential to demolish and rebuild, opening the door to a fresh start. However, buyer to conduct their own due diligence to confirm suitability for future development or intended use. (id:19720)
RE/MAX Affiliates Realty Ltd.
125 Lanark Avenue
Ottawa, Ontario
Welcome to 125 Lanark Avenue, a customized Orchard model by Minto featuring four spacious bedrooms + 2 full baths (ensuite), located on the second floor. Welcoming entrance with a double closet and energy-saving glass door. Hardwood flooring runs through the hall and dining room, which is separated from the family room by a French door. The kitchen is well-appointed with a double stainless sink, pantry, granite tops and ample cabinetry. Vertical blinds in both the kitchen and family room. Patio doors from the family room open to an east-facing yard. The main floor den, originally designed as a bedroom. Conveniently located 2 pc bath. The laundry/mudroom provides access to the attached garage and includes a laundry tub, closet, and extra cupboard space.L-shaped rec room with a wet bar is ideal for entertaining. Additional highlights include built-in shelves in the cold storage room, central air conditioning, central vacuum. Roof (2008) Kitchen/ Bathrooms (2024) A/C (2012) Furnace (2009) Exterior Siding (2014) 24 Hour Irrevocable on all offers. (id:19720)
Coldwell Banker Sarazen Realty


