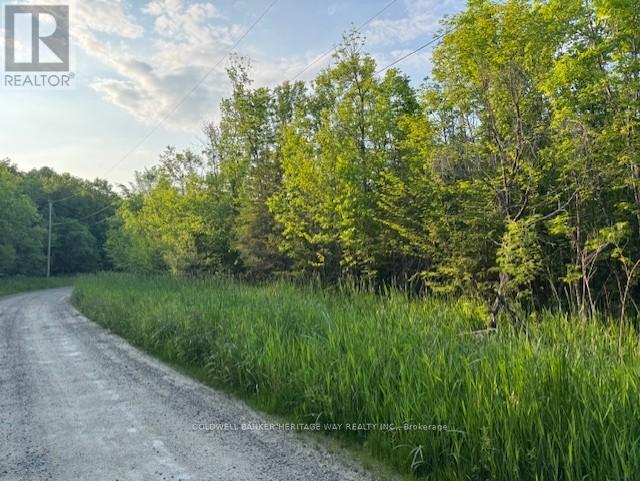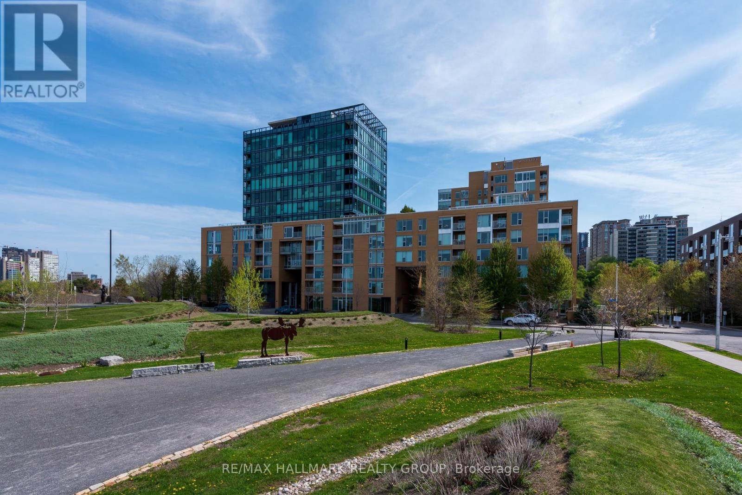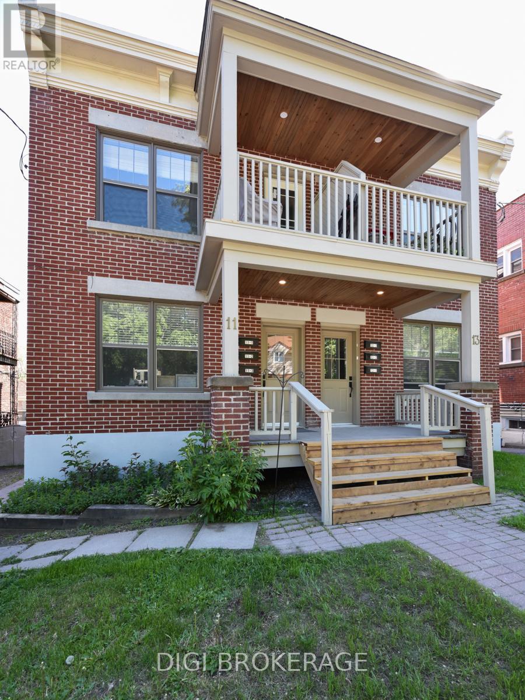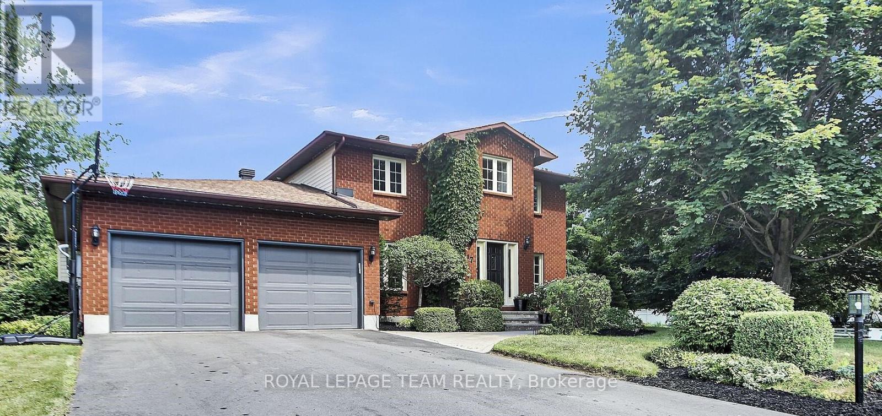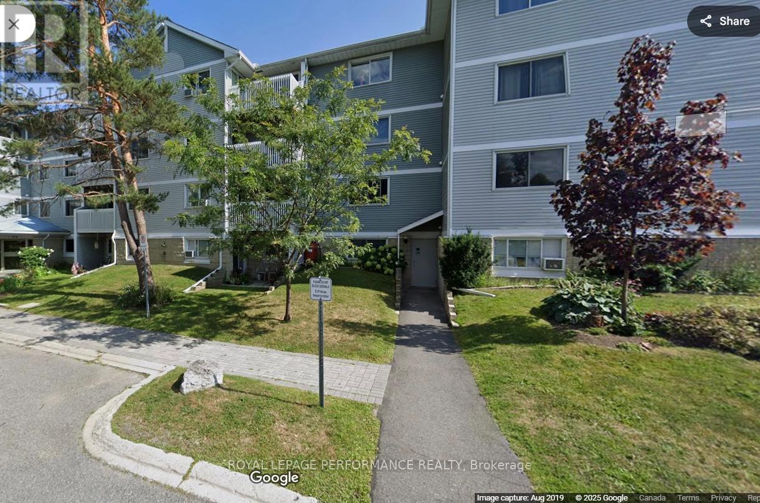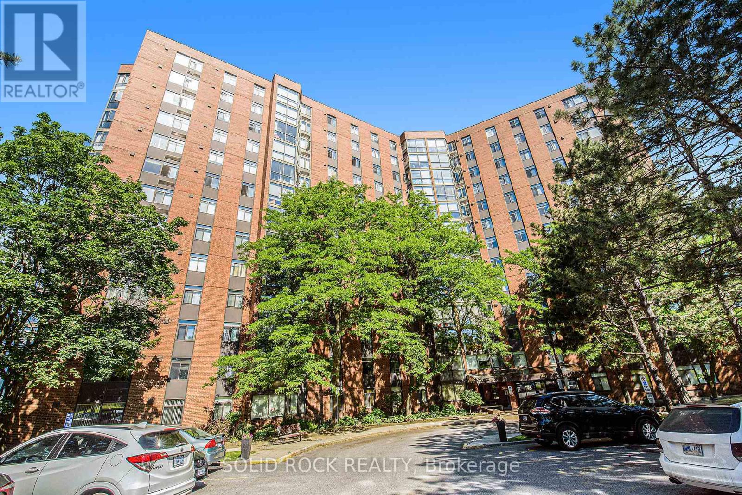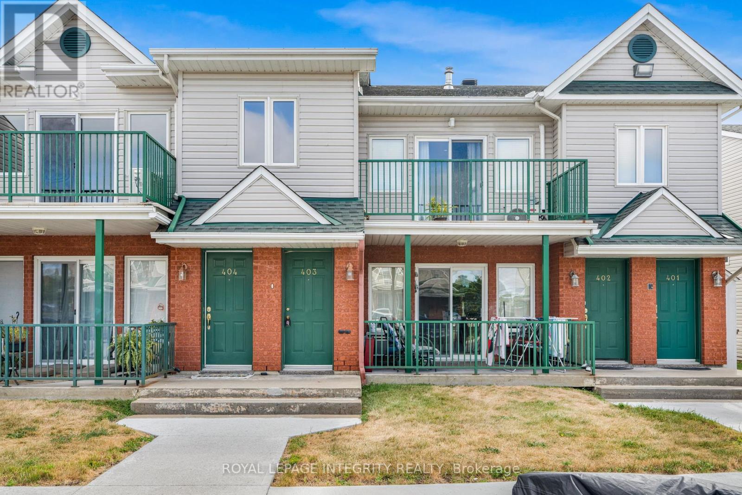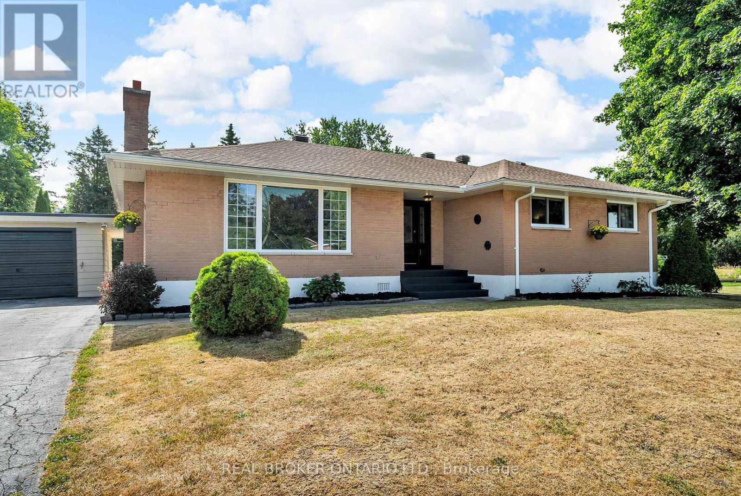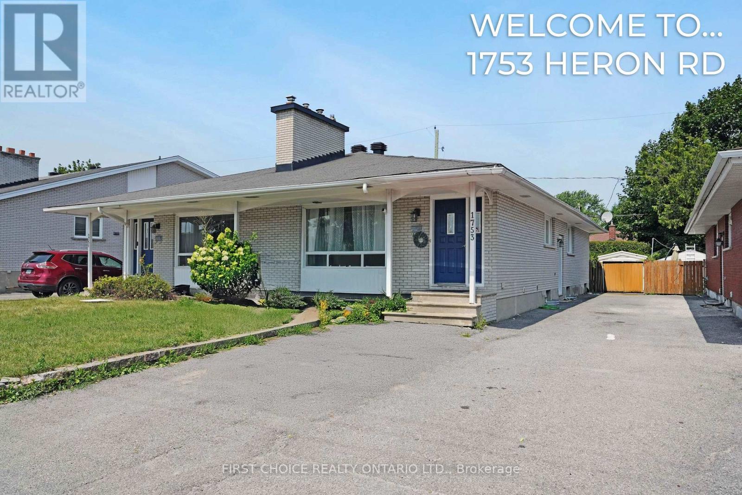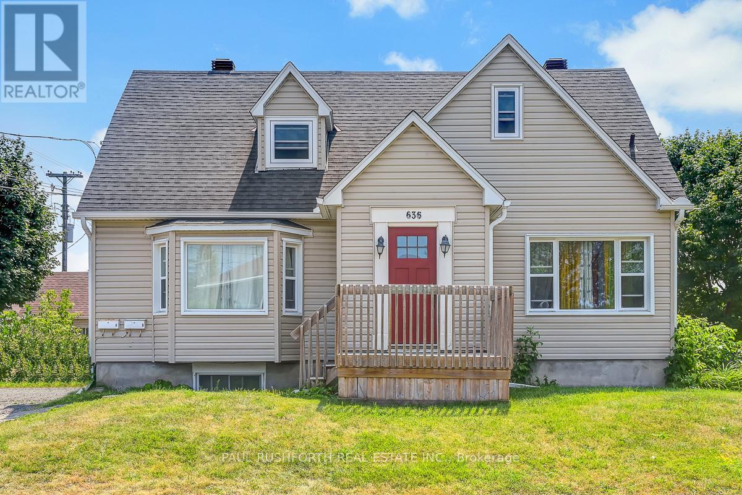Ottawa Listings
202 - 316 Lorry Greenberg Drive
Ottawa, Ontario
Welcome to 316 Lorry Greenberg Drive #202, a 2 bedroom, 1 bathroom North-facing corner unit condo in the heart of Greenboro. As you enter the unit, the large entryway creates a welcoming first impression with tiled flooring, a front closet with sliding doors and convenient in-unit laundry with stacked appliances that are neatly tucked by the entryway. The galley-style kitchen features white cabinetry with updated hardware, white and stainless steel appliances, and durable countertops opening seamlessly to the dining area. Here, a large window and sliding glass doors provide access to the private covered balcony which extends the living space outdoors, offering views of the surrounding greenery, perfect for that morning coffee. The adjoining living room continues the open flow, with a convenient rectangular layout and cozy carpeting. The spacious primary bedroom is complete with triple sliding closet doors and matching carpeting while the second bedroom has a large window and a wall-sized closet. The 4-piece bathroom, just down the hall has white finishings and tiled flooring. This apartment offers a unique connectivity to the walking trails that run throughout the Greenboro area with multiple parks, recreation facilities and Conroy pit just steps away. Just a short drive away, South Keys Shopping Centre has grocery stores, restaurants, and entertainment, as well as excellent transit options, including the Greenboro O-Train and transit hub, providing effortless connections across the city, with quick access to downtown and the airport. Perfect for first time buyers or investors looking to begin their portfolio - don't miss out on this fantastic opportunity! (id:19720)
Engel & Volkers Ottawa
60 Harold Street
Mississippi Mills, Ontario
As they say LOCATION LOCATION LOCATION!! A peaceful residential street guides you to this special home. From the front veranda you will enjoy the open space and the school across the street. Inside you are greeted by a large, welcoming foyer with tile floors and a DCC. An impressive 2 bedroom 2 bathroom bungalow. Soaring vaulted ceilings. Open concept kitchen with a centre island and a generous supply of cupboards and counter space, sun filled eating area and a family room with a gas fireplace. From the eating area you have patio doors to the back deck, above ground pool and a gazebo with shade blinds and backing onto open space!!! Kitchen with granite counters and both the kitchen and eating area have tile floors. The family room and formal dining room have hard wood floors. The primary bedroom has two sets of closets, vaulted ceilings and a recently renovated ensuite with an easy access shower. Handy main floor laundry. Full unspoiled basement with two large windows ideal for a future family room, bedroom, work shop or extra storage. Recent updates include roof shingles approx 9 years old, c air approx 5 years old and furnace is approx 3 years old. Hydro is approx $99/month and gas heat is approx $85/month (id:19720)
Royal LePage Team Realty
1601 - 445 Laurier Avenue W
Ottawa, Ontario
Welcome to The Pinnacle, a quiet, well-kept condo building in the heart of Centretown, where comfort meets convenience. This beautifully updated 2-bedroom, 2-bathroom corner unit offers 985 sq. ft. of sun-filled living space, framed by floor-to-ceiling windows that stretch across two walls.The layout is spacious and practical, with a large open-concept living and dining area that feels airy and relaxed. The kitchen is a standout, featuring stainless steel appliances (2022), quartz countertops, a tiled backsplash, and sleek, high-grade cabinetry with plenty of storage. Hardwood flooring runs throughout the unit, and custom living room built-ins add style and function.The primary bedroom includes its own en suite, while the second full bathroom features a luxurious walk-in tub offering a spa-like place to unwind at the end of the day.Unit includes underground parking (Level 3, Spot 4A) and a storage locker (Level 2, Unit 76). The Pinnacle offers a party room, two elevators, and secure entry, with just five units per floor for a quieter atmosphere. Across the street, a community garden and park provide a peaceful green space to enjoy with your morning coffee, and the Tech Wall Dog Park is just a few blocks away.Youre surrounded by top restaurants, cafés, grocery stores, and transit connections, all just minutes from your door.Quick closing available: move in as early as September 22nd. (id:19720)
RE/MAX Hallmark Realty Group
634 Dalhousie 5a Concession
Lanark Highlands, Ontario
Recently severed 35-acre parcel nestled in the beautiful Lanark Highlands. This stunning property offers a mix of mature maple and cedar bush with a pond area ideal for nature lovers, hunters, or those dreaming of a peaceful rural retreat. Good frontage with hydro at the road if looking to build a home. The neighbour currently taps maple trees, showing the potential for your own syrup production. A cozy 2-bedroom hunting cabin with kitchen, dining area & wood stove with a separate outbuilding for storage. Great hunting and wildlife opportunities. Whether you're looking for a recreational getaway or a future build site, this property is full of potential. A short drive to Lanark or Perth with an easy commute to Ottawa. (id:19720)
Coldwell Banker Heritage Way Realty Inc.
301 - 1295 Summerville Avenue
Ottawa, Ontario
This stunning, newly built 2-BEDROOM, 2-BATH unit offers a modern, thoughtfully designed space in one of Ottawas fastest-growing neighbourhoods. Enjoy condo-style living with premium features throughout, including heated floors, air conditioning, and free high-speed internet. The sleek kitchen is equipped with stainless steel appliances and quartz countertops, while in-unit laundry and window coverings on all windows offer ultimate comfort and convenience.The bright and open layout is filled with natural light, and every detail is designed with function and style in mind. Residents benefit from fob-secured access, bike storage, and mail delivery right to the foyer. Parking is available for just $75/month.Located in the vibrant Carlington neighbourhood, you're steps from public transit, parks, schools, and the Civic Hospital. This is modern urban living elevated. Photos coming soon. (id:19720)
Royal LePage Team Realty
101 - 1295 Summerville Avenue
Ottawa, Ontario
This stunning, newly built 2-BEDROOM, 2-BATH unit offers a modern, thoughtfully designed space in one of Ottawas fastest-growing neighbourhoods. Enjoy condo-style living with premium features throughout, including heated floors, air conditioning, and free high-speed internet. The sleek kitchen is equipped with stainless steel appliances and quartz countertops, while in-unit laundry and window coverings on all windows offer ultimate comfort and convenience.The bright and open layout is filled with natural light, and every detail is designed with function and style in mind. Residents benefit from fob-secured access, bike storage, and mail delivery right to the foyer. Parking is available for just $75/month.Located in the vibrant Carlington neighbourhood, you're steps from public transit, parks, schools, and the Civic Hospital. This is modern urban living elevated. Photos coming soon. (id:19720)
Royal LePage Team Realty
311 - 200 Lett Street
Ottawa, Ontario
Defining the Ottawa urban lifestyle, crafted into nature amidst NCC bike paths, the Canadian War Museum, Indigenous parkland, short walks to Parliament, Little Italy, Chinatown and the Ottawa River. This contemporary Lebreton Flats two-bedroom condominium offers 1,020 square feet of comfortable living. Yes! 100 - 150 square feet larger than some units that have recently sold for much more in the same complex. The value here is ridiculous. What's more incredible is that no one has scooped it up yet. Outsmart the crowd! When you head out to another part of town via LRT access at Pimisi Station two-minutes' walk away, leave your vehicle charging in your heated underground garage parking spot. Installed in late 2024 your personal EV Charger is ready for your future if you're not electric yet. The ECO vibe goes further with a secure bicycle room in this LEED Silver certified building. Your new third-floor home features hardwood and tile flooring, granite counters, one of the most practical layouts in the building, and an ingenious computer nook with built-in desk to get things done out of earshot from the living room. The owners, who purchased the condo from the developer, had the unit modified to include the computer nook / den, which has proven invaluable for working from home in today's hybrid environment. A truly generous primary bedroom with a wall of closets has direct access to the bathroom which features granite counters, double sinks and plenty of elbow room. The second bedroom comes with a Murphy bed to combine additional office or media space with room for guests. Busy day behind you? Chill on the balcony and watch the sunset. Is it early July? Catch your favourite musical act performing at Bluesfest from those same premium seats. The building offers superb amenities including an exercise room, BBQ patio the Ottawa downtown skyline, car wash, and massive event room. (id:19720)
RE/MAX Hallmark Realty Group
11-1,2,3; 13-1,2,3 - 11 & 13 Acacia Avenue
Ottawa, Ontario
Cap Rate = 5.3%. Fully renovated 6-plex apartment building on storied Acacia Ave at the entrance to Rockliffe Park. New bathrooms and kitchens w quartz countertops, new flooring, fridges, dishwashers, washer-dryers, microwaves and hot water tanks in all units in winter of 2021. New wiring and plumbing throughout. Building fully occupied with young professionals. Average lease length of 2 years, creating ample opportunity to increase rents to market value without additional capital improvements. Annual gross income of $143k. NOI of $121k. Electric heat, separate meters for each unit, tenants pay hydro. Two 1 bedroom garden-level walkout units with their own green space. Two 1 bedroom 1st floor units with private, west facing decks. Two 1 bedroom and den 2nd story units with private, east facing decks. Units rent from $1,800/ month to $2,200/month. Parking for 6 cars in adjacent lot. Rent roll for all 6 units available. Finacial statements prepared by accounting firm available, recent survey available. Safe, popular, leafy neighbourhood with many attractive amenties within short walking distance, including Metro, LCBO, Starbucks, Bridgehead, Pet Value, restaurants and specialty shops. Bike and jogging paths, and winding, secluded streets of Rockliffe Park only a stones throw away. Great location and excellent investment opportunity. (id:19720)
Digi Brokerage
50 Kilbarry Crescent
Ottawa, Ontario
Welcome to a Manor Park gem! This extensively upgraded home at 50 Kilbarry Road effortlessly combines quiet living with all the conveniences of urban life in our capital city. Manor Park is known for its tree lined streets and strong sense of community among the residents. Its calm, green environment is perfect for people looking to be close to nature within the city, located near excellent dining and shopping, highly rated schools, and bike and ski paths that lead to the Ottawa River, the city, and beyond. With 3+1 bedrooms, 2.5 bathrooms, and an oversized one-car garage, this home is perfectly suited for both upsizers and downsizers. Tastefully updated and beautifully maintained, it features an open-concept main floor, a spacious mudroom, and convenient main-floor laundry. The open kitchen overlooking the backyard offers ample space on quartz counters, including a large island in the center of the home. Both the main and second floor are carpet free with beautiful hardwood and tile flooring. Custom California shutters throughout the home offer both privacy and natural light. A gas burning fireplace completes the main floor. Upstairs, you'll find three comfortable bedrooms and a full bathroom. The finished basement adds a fourth bedroom, an additional full bathroom, and storage space. Step outside to a private, fully fenced backyard, beautifully landscaped with patio stones in the back as well as in the front of the home. This truly move-in ready home will make its next owner very happy with a unique blend of location, style and convenience. (id:19720)
Royal LePage Team Realty
7117 Quinnfield Way
Ottawa, Ontario
Backing onto Andy Shields Park this wonderfully updated 4 bedroom, 3 bath 2 storey has no rear neighbours, and is surrounded by green space, sports fields, family parks, an off-leash dog park, trails and Shields Creek. The updated Dining Room, Kitchen, Breakfast area, and Family Rooms all overlook the park-like backyard. This extensively treed yard has Southern exposure, a multi-level cedar deck, Koi pond, multiple gardens, a fire-pit and a large storage shed. The Main floor also has a living room, mud room, 2 pc bathroom and a bright office complete with custom built-ins. The 2nd floor has hardwood throughout There is a sun-filled primary bedroom with custom closets and a fully renovated ensuite, 3 family bedrooms and a renovated family bath.New (March 2024) Lennox High effiicency furnance, heat pump and smart thermostat. Please see the list of extensive upgades in the attachments. (id:19720)
Royal LePage Team Realty
109 - 212 Viewmount Drive
Ottawa, Ontario
Fabulous location close to transit and shopping. Main level one bedroom apartment perfect for a first time home buyer. Corner main level unit with a private patio. Walk in closet in primary Bedroom. Low condo fees in a well maintained building. In unit laundry, parking spot. All appliances included. Condo fees 333.85 including water. Currently tenant occupied month to month 961.00. 24 hrs notice showings 9-12 am monday to friday and weekends (id:19720)
Royal LePage Performance Realty
108 - 2871 Richmond Road
Ottawa, Ontario
This is not your typical condo! This 2 storey unit has everything you are looking for with 2 large bedrooms and 2 full bathrooms! There's in-unit laundry, an owned, underground parking space and a storage locker! All of this and your own Patio door opens out to your private terrace - which opens up to Judge Park and the tennis courts! This is just perfect if you are a dog owner- the Marina Bay is a pet friendly building with no restrictions - and Judge Park is an off-leash Dog Park! The unit itself is open concept, with living/dining/sitting areas all on the main floor. There is an Ensuite bathroom off the Primary bedroom. The 2nd bedroom makes a great home office- it comes complete with a Queen sized Murphy Bed. This unit is conveniently located within the building too- the Parking spot and storage locker are on the same floor as the front door of the unit! The building is well-maintained and has great amenities- an Outdoor Swimming Pool, A Hot Tub, A Sauna, two full Exercise rooms (that have just been totally renovated), a Squash Court, a Party Room a Libary AND a fantastic rooftop deck. Come check out this gem of a property!! 24 hours irrevocable on all offers please (id:19720)
Solid Rock Realty
710 Maurice Stead Street
Mississippi Mills, Ontario
Sitting in the prestigious Riverfront Estates Community in charming Almonte, on a quiet side street, this 2018 impeccably maintained ...2+1 bedroom, 3-bathroom Bungalow offers over 2000 sq feet of living space... with a perfect balance of sophistication, comfort, and lifestyle. Inside, a welcoming foyer guides you to your timeless kitchen equipped with Stainless Steel Appliances, and Natural Gas Stove ...Quartz counters and a full walk-in pantry, ... The kitchen Island bridges the open-concept to your living room/dining room and direct access to your ..Personal Deck .... and Automatic Awning ...plus landscape gardens, this will be the ideal summer sit. ...The Primary Bedroom features a Spa-Inspired Ensuite ... and glass walk-in shower, and walk in closet. This level further boasts a.... 2nd Bedroom allowing for flexibility while also complimented by a ....Full Main-Level Bath ... and full-sized MAIN LEVEL LAUNDRY. Downstairs offers more living space, ....including a Third Bedroom, 3rd Full bathroom, and generous great room with ...New Carpeting (Full lower level & stairs-May 2025)plus a large unfinished area ...brimming with potential. Outdoors, enjoy the beauty of a ...Professionally Landscaped yard with ..Sculpted gardens, an entertainment sized DECK and automatic awning for those hot summer days. Out front welcomes you and your guests with a ....Stone Expanded Driveway(2024)and Path and sit-upon front porch. ...The Rain-Sensor Automatic Irrigation System ensures effortless maintenance, and the ...DRIVEWAY was freshly resealed in April 2025, nothing to do out here, and effortless living.. Located a short 1 minute stroll from the ..Riverwalk Trail and the Almonte Community dock, for launching your kayak or sitting on the Mississippi River. This elegant home combines the tranquility of nature with the convenience of ...Nearby Amenities that Almonte has to offer. A truly exceptional opportunity to live in one of Almonte's most desirable neighbourhoods. (id:19720)
Royal LePage Performance Realty
514 - 2871 Richmond Road
Ottawa, Ontario
This welcoming, corner unit is ready for you to move in! With open concept living and dining areas for plenty of space to entertain, the cozy solarium is the perfect place to unwind and relax. The bright, updated kitchen includes ample cabinetry and counterspace. The large primary suite has double closets and an updated 2-piece ensuite bathroom. The secondary bedroom has ample closet space and easy access to the updated 4-piece bath. In-unit laundry and storage room complete the space. The Marina Bay community offers the best of condo living with expansive amenities: outdoor pool, hot tub, rooftop patio, games room, squash courts, libary and workout/excercise rooms.One underground parking spot is included. The location is exceptional with easy access to transit, shopping, Farm Boy, the Ottawa River at Brittania beach and the 417 highway., Flooring: Hardwood. Two payments of $439.80 have been assessed (May & July 2025) to cover expenses related to additional renovations made to common elements in the building. (id:19720)
Royal LePage Team Realty
#c - 37 Forester Crescent
Ottawa, Ontario
Welcome to this well-maintained 3-bedroom, 2-bathroom home, ready for its next occupants! Featuring a mix of laminate, carpet, and ceramic flooring, this property offers comfort and functionality throughout. The main level boasts elegant crown (cove) mouldings, custom blinds, and two new screen doors. Upstairs, cozy carpeted bedrooms provide a warm retreat, while both bathrooms and the foyer feature durable ceramic tile. Enjoy a beautifully landscaped exterior that enhances curb appeal. Painted in 2010 and cared for with pride, this home combines charm and practicality in a great location. (id:19720)
Exp Realty
2006 - 470 Laurier Avenue W
Ottawa, Ontario
Great Southern View of the City! No Carpets in the Apartment; Added Cabinets in Galley Kitchen; 5 Appliances Included; In-Suite Laundry and Storage Area with Shelving; 3 pc. Ensuite Bath and Walk-In Closet off Master Bedroom; Forced Air Heating and Central Air Conditioning; Other is large Balcony; Bike Storage Room; Roof Top Terrace with BBQ; Rear Garden and Patio; Indoor Pool; Party Room; Exercise Room; Sauna; Storage Locker Located in Room #3 # 2006 In Basement; Underground Parking - Ground Level #56 Tenant to Pay Hydro and Hot Water Tank Rental; Mirrored Closet Doors in Entrance Area; Immaculate and Move-In Condition. (id:19720)
Right At Home Realty
403 - 2923 Laurier Street
Clarence-Rockland, Ontario
MOVE-IN READY! Welcome to the reputable Place Clement located in heart of Rockland with walking distance to shopping, dining and all amenities. This charming condo gives you a peace of mind lifestyle in lovely and mature neighborhood. Bright upper unit with vaulted ceiling, a full bathroom and two nice size bedrooms with the primary having its own balcony. The kitchen is equipment with newer stainless steel appliances and plenty of cabinetry. Spacious living area with with large windows brings in lots of natural light and easy access to a large west facing balcony perfect for your morning coffee or relaxing in the evening. The spacious laundry area has a window and extra room for storage. This unit also comes with additional exterior storage and one parking spot included. (id:19720)
Royal LePage Integrity Realty
19 Sunset Drive
Augusta, Ontario
Immaculate 3-Bedroom Brick Bungalow home with Detached Garage & Modern Upgrades. This super clean 3-bedroom, 2.5 bath brick bungalow offers timeless charm with thoughtful updates throughout. Featuring gleaming hardwood and tile floors, this home boasts an inviting living area with a cozy gas fireplace, perfect for relaxing evenings. Enjoy the convenience of main floor laundry, making everyday living effortless and efficient.The updated kitchen is a standout, complete with granite countertops and plenty of cabinet space ideal for both everyday cooking and entertaining. The spacious primary suite includes a private ensuite bathroom for your comfort and convenience. The basement has additional large bedroom, a large family room with fireplace, work shop and cold storage, not to mention an abundance of storage space. Additional highlights include a detached garage, a high-quality Amish shed for extra storage, and just a few minutes walk to the beautiful St Lawrence River. (id:19720)
Real Broker Ontario Ltd.
1753 Heron Road
Ottawa, Ontario
Ideal family home in Alta Vista. Completely Up-dated semi-detached home at 1753 Heron Road, ! With side-door access and a separate entrance to the basement, this property offers excellent potential for a secondary dwelling, in-law suite or potential to live in one unit while renting the basement as an apartment. Also, this could be a terrific rental property of two apartments creating strong cash flow. Terrific location with all the amenities right across the street, including shopping, Goodlife fitness etc. Zoned R3A (buyer to verify allowances and conduct due diligence), this home provides great flexibility for future development. Featuring modern finishes, meticulous upkeep, and a prime location minutes to downtown, close to all amenities, public transit, and schools and parking for 4 cars. This is an ideal property to make your home or this is a turnkey, easy to own and manage investment with high-income potential. Easy access to public transit & minutes to downtown. Don't miss this opportunity. (id:19720)
First Choice Realty Ontario Ltd.
636 Clarke Avenue
Ottawa, Ontario
Turnkey Investment Opportunity in the Heart of the City! This well-maintained and updated property is an investors dream, offering two self-contained living spaces in a prime central location close to shopping, restaurants, schools, and public transit. The main level features a spacious 3-bedroom unit with an inviting layout, while the upper level has been recently updated and offers a bright and modern 1-bedroom unit. Both units are designed for comfortable living and strong rental appeal, making this an ideal addition to any portfolio. With its central location, excellent condition, and flexible configuration, this property provides immediate rental income potential and long-term value growth. A rare opportunity to secure a turnkey investment in one of the city's most sought-after areas. 24 hours irrevocable on all offers. (id:19720)
Paul Rushforth Real Estate Inc.
845 Trojan Avenue
Ottawa, Ontario
Beautifully Maintained Bungalow with Income-Generating In-Law Suite in the Heart of the City! Welcome to this charming and thoughtfully updated bungalow, perfectly situated in one of the city's most convenient and central locations. This property has been carefully maintained over the years and offers both comfort and functionality, making it an excellent choice for homeowners and investors alike. The main level features a bright and inviting layout with spacious principal rooms, updated finishes, and a warm, welcoming atmosphere. Large windows allow for plenty of natural light, while the well-appointed kitchen and comfortable living spaces provide the perfect setting for family living and entertaining. The fully finished lower level offers a self-contained in-law suite with its own entrance, providing privacy and flexibility for multi-generational living or rental income. Currently tenanted with reliable occupants paying strong market rents, this property presents an incredible investment opportunity with immediate returns. Set in the heart of the city, the home is just minutes from shopping, restaurants, schools, public transit, and parks, ensuring unbeatable convenience. Whether you are looking to expand your real estate portfolio, secure a mortgage helper, or find a move-in ready home with income potential, this bungalow is sure to impress. Don't miss your chance to own this rare combination of location, updates, and investment opportunity. 24 hr irrevocable on all offers, as per 244. (id:19720)
Paul Rushforth Real Estate Inc.
Ph1-2702 - 242 Rideau Street
Ottawa, Ontario
Discover the pinnacle of luxury living in this stunning 27th-floor penthouse with over 985 sq feet of living space, where sophistication meets breathtaking views. This exquisite two-bedroom with dedicated den, two-bathroom residence features a premium P2 parking space conveniently located by the elevator, alongside a spacious storage room perfect for all your needs. You'll discover an expansive layout featuring quality engineered hardwood and marble flooring throughout. The stylish kitchen is a culinary enthusiast's dream, complete with a generous granite breakfast bar and ample cupboard space. The primary bedroom is a true sanctuary, featuring double closet doors that open to an expansive, double-wide balcony with stunning views of the Gatineau Hills, Ottawa River, and Parliament. The luxurious 4-piece en-suite bathroom adds a touch of class and comfort. The second bedroom is equally inviting, offering additional storage, large windows for abundant natural light, and easy access to a spacious bathroom. Additionally, a cozy den area serves as the perfect home office or reading nook, and for your convenience, an in-unit washer and dryer are included. This penthouse offers a vibrant lifestyle, ideally located steps away from transit, grocery stores, and a variety of restaurants. Enjoy easy access to nearby amenities such as the Rideau Centre, the University of Ottawa, and the lively ByWard Market. The building provides 24/7 full security and concierge services for your peace of mind. Residents can indulge in exclusive amenities, including an indoor pool, sauna, lounge, party room, theatre, meeting room, and a breathtaking terrace equipped with barbecues perfect for entertaining while enjoying stunning sunsets and occasional fireworks displays. This penthouse is more than just a home; it's an unparalleled urban elegant lifestyle. I invite you to experience it for yourself. (id:19720)
RE/MAX Hallmark Realty Group
721 St Thomas Road
Russell, Ontario
Welcome to 721 St. Thomas Road in Embrun, a unique and affordable home set on a spacious 1.27-acre lot offering exceptional privacy with mature trees and open fields all around, and no nearby neighbours. Currently configured as a duplex, the property features two separate units, each with its own entrance, kitchen, and bathroom. The first unit offers a bright, open-concept living and dining area, a kitchen with direct access to the backyard, and an oversized bedroom with a 3-piece bathroom upstairs. The second unit includes a large kitchen with plenty of storage, a sunlit living room surrounded by nature, along with a bedroom and bathroom on the main floor. Multiple outdoor buildings add functionality, and the unfinished basement with a separate entrance provides great potential for future use. Just minutes from Embrun, this property blends the peace of country living with the convenience of nearby amenities a rare find not to be missed. (id:19720)
Royal LePage Performance Realty
Ph1-2702 - 242 Rideau Street
Ottawa, Ontario
Discover the pinnacle of luxury living in this stunning 27th-floor penthouse with over 985 sq feet of living space, where sophistication meets breathtaking views. This exquisite two-bedroom with dedicated den, two-bathroom residence features a premium P2 parking space conveniently located by the elevator, alongside a spacious storage room perfect for all your needs. You'll discover an expansive layout featuring quality engineered hardwood and marble flooring throughout. The stylish kitchen is a culinary enthusiast's dream, complete with a generous granite breakfast bar and ample cupboard space. The primary bedroom is a true sanctuary, featuring double closet doors that open to an expansive, double-wide balcony with stunning views of the Gatineau Hills, Ottawa River, and Parliament. The luxurious 4-piece en-suite bathroom adds a touch of class and comfort. The second bedroom is equally inviting, offering additional storage, large windows for abundant natural light, and easy access to a spacious bathroom. Additionally, a cozy den area serves as the perfect home office or reading nook, and for your convenience, an in-unit washer and dryer are included. This penthouse offers a vibrant lifestyle, ideally located steps away from transit, grocery stores, and a variety of restaurants. Enjoy easy access to nearby amenities such as the Rideau Centre, the University of Ottawa, and the lively ByWard Market. The building provides 24/7 full security and concierge services for your peace of mind. Residents can indulge in exclusive amenities, including an indoor pool, sauna, lounge, party room, theatre, meeting room, and a breathtaking terrace equipped with barbecues perfect for entertaining while enjoying stunning sunsets and occasional fireworks displays. This penthouse is more than just a home; it's an unparalleled urban elegant lifestyle. I invite you to experience it for yourself. (id:19720)
RE/MAX Hallmark Realty Group





