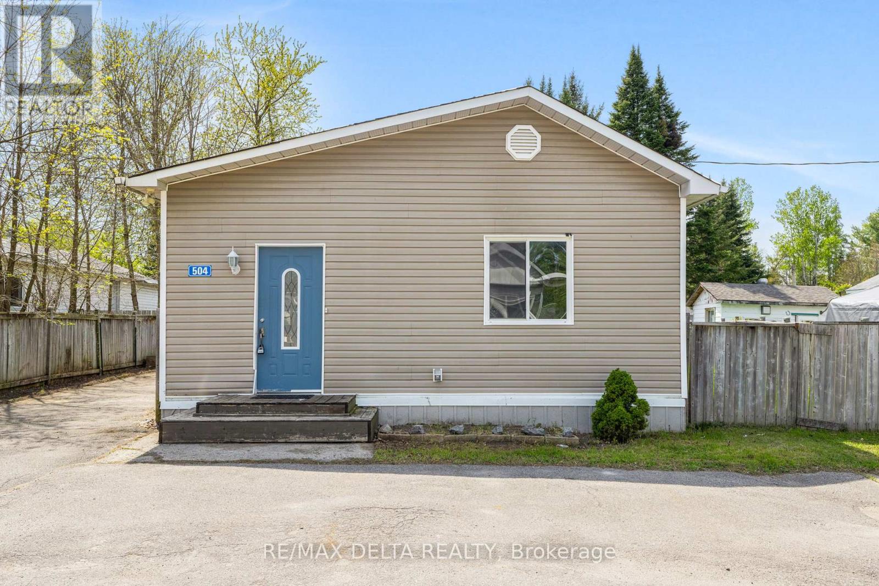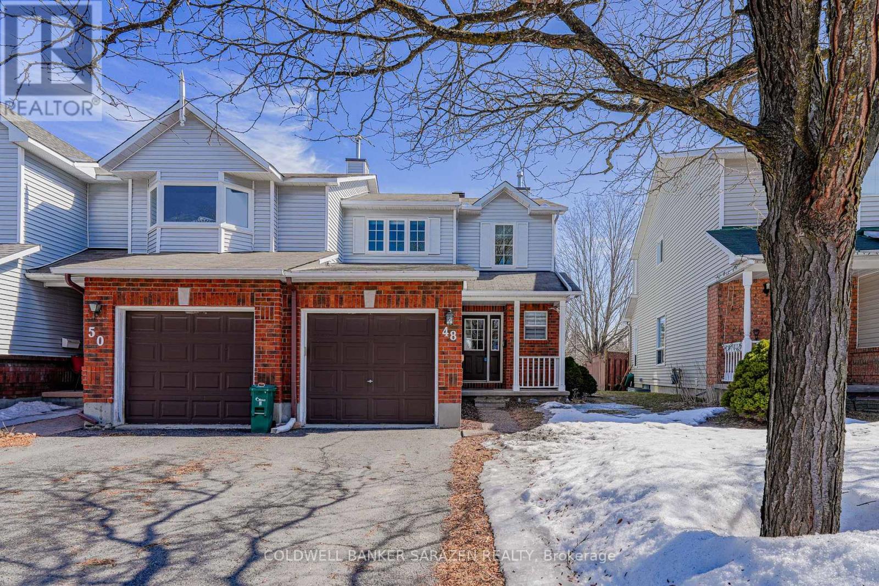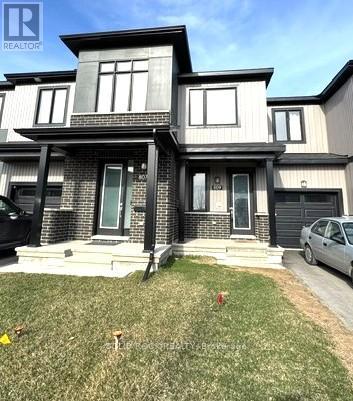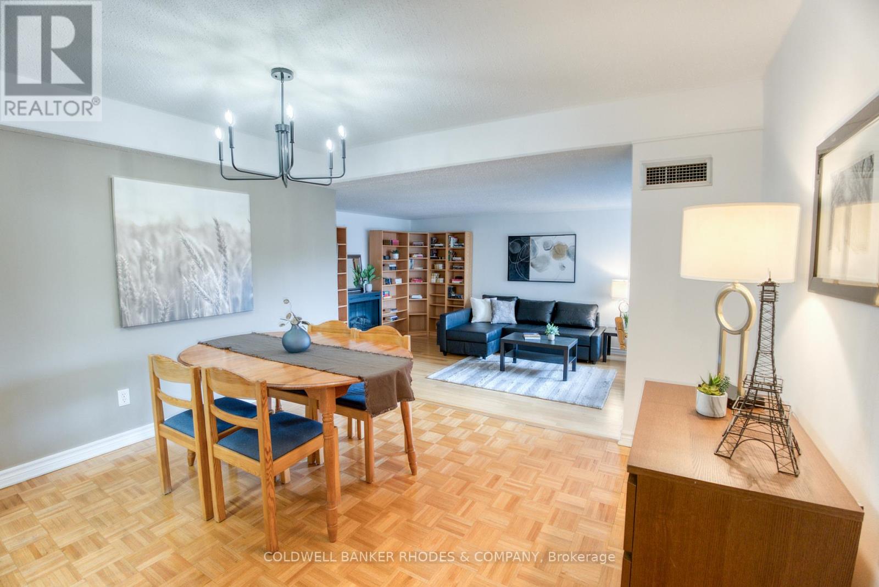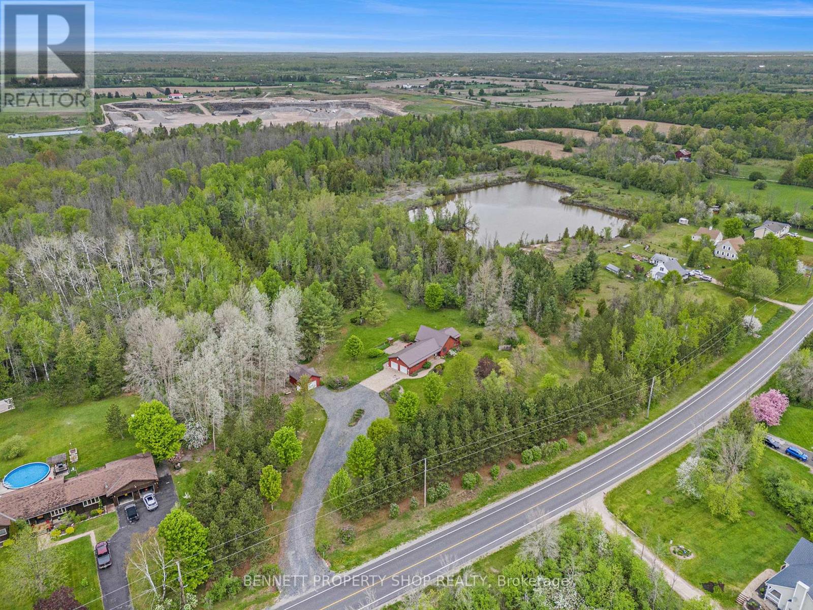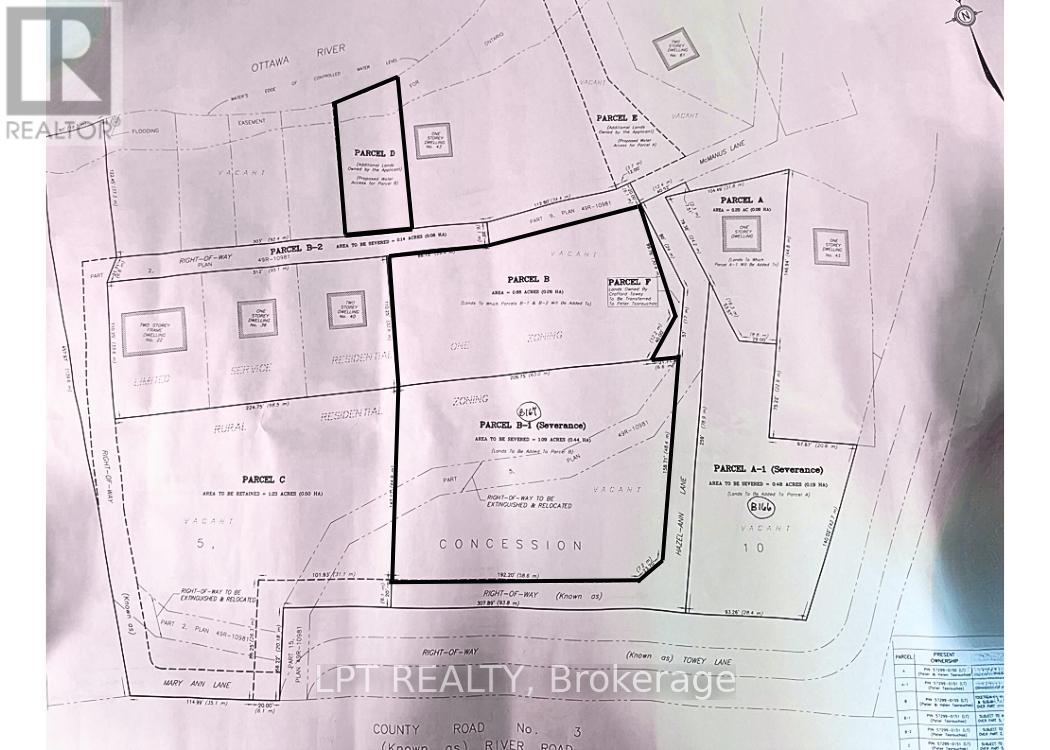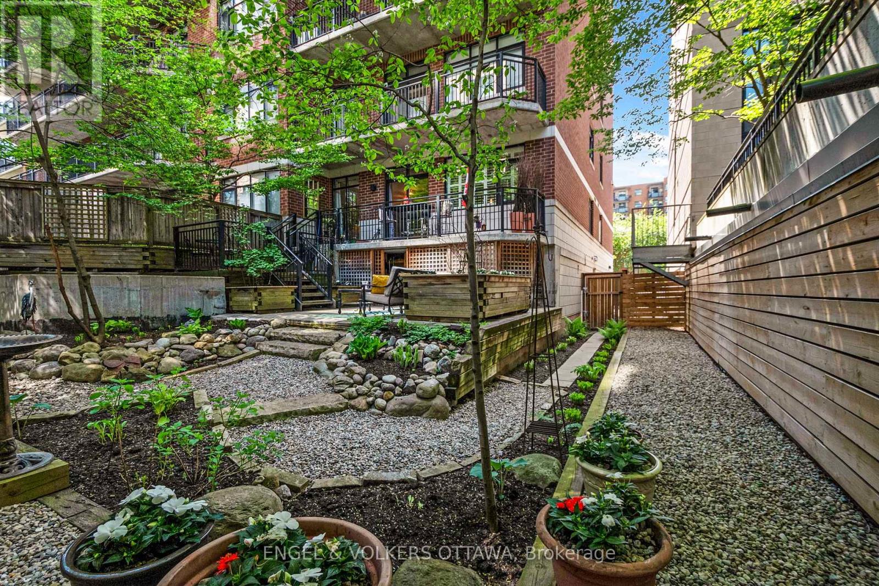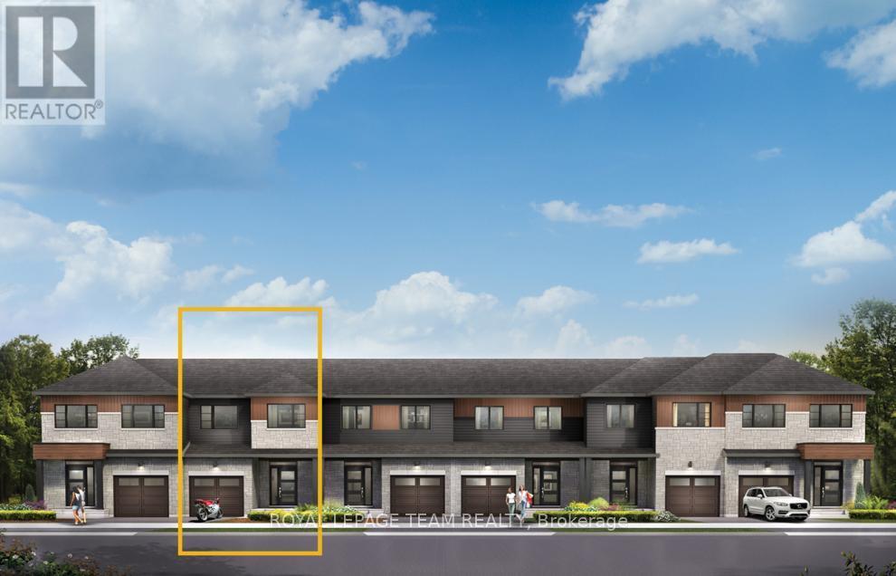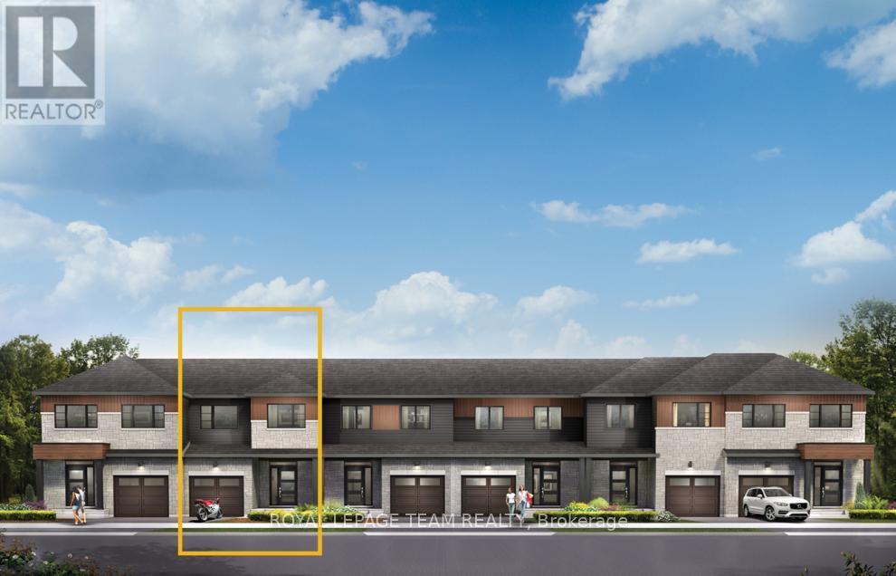Ottawa Listings
10552 Wylie Way
North Dundas, Ontario
Ready to call home! Turnkey bungalow with gorgeous stone facade is situated on a little over an acre. This impressive home, built in 2021, features 9 foot ceilings, fully updated kitchen with quartz countertops, soft close drawers, stainless steel appliances including a propane gas stove. Large pantry for extra storage needs. Main level boasts a bright open concept with access to deck. Large bright master bedroom has 4 piece ensuite bathroom. Both bathrooms have quartz countertops and soft close drawers. Attached double garage provides convenient inside access into mudroom/laundry room on the main floor. Basement partially finished with 9 foot ceiling offers family room and an extra bedroom, 200 amp panel. (id:19720)
Royal LePage Team Realty
504 - 8250 County Road 17 Road
Clarence-Rockland, Ontario
Welcome to this beautifully updated 4-bedroom mobile home, offering comfort, space, and convenience. This move-in ready home features a freshly painted interior and brand-new laminate flooring throughout, creating a clean, modern look.Inside, you'll find a large open-concept living room, a dedicated dining area, a full 4-piece bathroom, and a practical mudroom. All four bedrooms are well-sized to suit a variety of needs. Outside, enjoy a private backyard that's perfect for relaxing or entertaining, plus a detached single-car garage for additional storage or parking. Located on a land lease, monthly fee is $773 and includes property taxes, water, sewer, road maintenance, snow plowing, property management, garbage. (id:19720)
RE/MAX Delta Realty
48 Blackdome Crescent
Ottawa, Ontario
Charming 3-bedroom END-UNIT townhouse located in the desirable KANATA LAKES neighborhood. Excellent assigned public schools near this home -- Stephen Leacock (25/3032) , Earl of March(8/689). This property offers enhanced privacy with NO REAR NEIGHBORS and backs onto Kanata Ave! Step inside to a welcoming foyer leading to a bright living area with laminate flooring(2018). The spacious kitchen features a breakfast bar, perfect for casual meals. The cozy open-concept living and dining room provides direct access to the backyard, ideal for entertaining. Heading upstairs, the staircase has carpeting(2018), while the entire second floor is upgraded with laminate flooring(2018). The primary bedroom is generously sized, featuring updated windows (2014) and a full-wall closet. Two additional bedrooms and a main bathroom complete the upper level. The finished basement offers a versatile recreation space, additional storage, and a laundry area. Notable updates (approximate years): Roof:2010, Windows:2014, AC: 2017, Heat Pump:2024. (id:19720)
Coldwell Banker Sarazen Realty
809 Cerulean Way
Ottawa, Ontario
Welcome to 809 Cerulean Way, a stunning, refreshed row unit home in the desirable Chapel Hill neighborhood. This property offers a stylish living space designed to impress. The main floor is filled with natural light, highlighting the beautiful hardwood flooring throughout, creating a warm and inviting atmosphere. The modern kitchen boasts elegant granite countertops, Stainless appliances combining both form and function, while pot lighting adds a touch of sophistication to the entire space. Upstairs, you'll find three spacious bedrooms, including a master suite complete with a 3-piece ensuite bathroom and a generous walk-in closet. Convenient second-floor laundry makes daily chores a breeze. The fully finished basement, featuring plush carpeting, provides additional living space and includes a rough-in for a future bathroom, offering endless possibilities. No rear neighbor and close to grocery stores, restaurants, shopping centers and public transit. Photos mainly from earlier listing, this is a modern house, don't miss out, book a viewing today! (id:19720)
Solid Rock Realty
213 - 1599 Lassiter Terrace
Ottawa, Ontario
Welcome to Northridge in Beacon Hill North! Generously proportioned throughout, this welcoming 2 bedroom, 1.5 bathroom unit features wood flooring and a neutral palette. The inviting and spacious entrance foyer provides access to the powder room and offers views throughout the unit. Accented by white cabinetry and stainless steel appliances, the functional kitchen features ample counter and cupboard space including coffee bar area. The roomy dining area overlooks the bright, sunken living room with its plentiful size, electric fireplace, attractive bookcases and access to the south facing balcony. Closed off, the private bedroom wing features the generous primary bedroom, a secondary bedroom, the main 4 pc bathroom and sizeable storage closet. Attractive finishes, generous closets and custom blinds complement the space throughout. Building amenities include an outdoor pool, guest suites, party room, BBQ area, garage parking, bike room and modern laundry. Condo fee includes heat, hydro and water/sewer. Situated within close proximity of shopping, amenities, transit options as well as the natural offerings of the neighbourhood and the Ottawa River, this unit offers convenience, ease of living within the Greenbelt and is sure to please! (id:19720)
Coldwell Banker Rhodes & Company
2844 Tennyson Road S
Drummond/north Elmsley, Ontario
Escape to your 36-acre retreat at 2844 Tennyson Road, a serene haven in Perth's countryside. This 3-bed, 2-bath bungalow, built in 2000, blends modern comfort with nature's embrace. Enjoy a private pond, walking trails, and a small orchard ideal for nature lovers. The bright, open-concept interior features a spacious kitchen perfect for gatherings, flowing into a cozy living area. A large primary bedroom (with roughed-in for ensuite), as well as two additional bedrooms for family or guests. A 3-car attached garage, 2-car detached garage, and ample workshop/studio space offer storage and creative opportunities for craftspeople. Outside, mature landscaping with perennial flowers delivers instant spring and summer colour. Stroll trails through lush forests, relax by the tranquil pond - a haven for migratory birds - or pick fruit from the orchard. Host gatherings on the expansive lot or enjoy quiet evenings under starry skies. This 36-acre estate offers endless possibilities: create a hobby farm or savor solitude. Just 15 minutes from Perth, dive into a vibrant lifestyle. Kayak the Tay River, hike Murphys Point Provincial Park, or golf at Canada's oldest course. Explore Stewart Park's gardens, shop Codes Mill boutiques, or visit the Perth Museum. With 30+ eateries and festivals, Perth blends small-town charm with cultural flair. Ottawa is a scenic 1-hour drive. This is your sanctuary of tranquillity and adventure. Seize this rare gem! (id:19720)
Bennett Property Shop Realty
Bennett Property Shop Kanata Realty Inc
33 Hazel Ann Lane
Horton, Ontario
Beautiful lot just off of River Road with building potential. 3 parcels sold as 1 lot, with 1 parcel providing direct water access to the Ottawa River. Being sold as is, where is. (id:19720)
Lpt Realty
203 - 375 Lisgar Street
Ottawa, Ontario
This stylish 2-bed condo in Centretown blends smart design, quality finishes, and a rare 1200 sq/ft private ground-floor terrace, your own outdoor escape in the heart of the city. Freshly painted in April 2025 and featuring brand-new appliances (March 2025), the open layout includes high ceilings, hardwood floors, a breakfast bar, and an electric fireplace. The bright primary bedroom offers generous storage, while the second bedroom includes a built-in Murphy bed, perfect for guests or a home office. The terrace is beautifully finished and low maintenance. Includes in- unit laundry, underground parking, a storage locker, and plenty of in-suite storage. All in a quiet, well-managed building just steps from Bank St, Elgin, shops, restaurants, and transit. (id:19720)
Engel & Volkers Ottawa
332 Rainrock Crescent
Ottawa, Ontario
Located on a quiet street in the family-oriented Mer Bleue/Trailsedge neighbourhood, this end-unit Richcraft "Addison" townhome offers a functional layout, a finished basement, and a landscaped, fully fenced backyard. The main floor showcases an open-concept kitchen and living space with cathedral ceilings. The kitchen is equipped with stainless steel appliances including a gas stove, built-in microwave, and dishwasher with granite countertops, and a central island with a double sink. It flows directly into the dining and family room, where large floor-to-ceiling windows let in plenty of natural light. A gas fireplace adds warmth and comfort, ideal for cooler months. Upstairs, the primary bedroom easily accommodates a king-sized bed and includes a walk-in closet. The attached ensuite bathroom features a deep soaker tub and a separate shower. Two additional bedrooms provide comfortable space for family members or guests, and both have full-sized closets and windows. A second full bathroom and laundry are also located on this floor for added convenience. The basement is fully finished, offering flexible space that can be used as a home theater, playroom, or home office. The home also includes an attached single-car garage with inside entry. Located close to schools, parks, public transit, and shopping, this home offers convenience and comfort in a growing community. Water: $868 Hydro: 1292/yr Gas/Enbridge: $883/yr HWT: $52/m (id:19720)
Solid Rock Realty
313 Wild Iris Avenue
Ottawa, Ontario
Welcome to 313 Wild Iris, a stunning 4-bedroom plus loft, 2.5-bath Valecraft home in the beautifully designed community of Deerfield Village. Built in 2007 with over $100,000 in upgrades, this EnergyStar-certified home offers exceptional energy efficiency, quality construction, and incredible natural light through oversized windows. The open-concept layout features a high-end kitchen with solid hardwood cabinetry, a walk-in pantry, and an eat-in area with patio doors leading to the backyard. Enjoy hardwood flooring throughout the main level, staircases, and upper hallway, and a cozy three-sided gas fireplace. Upstairs, enjoy heated floors in the bathrooms, a luxurious primary ensuite with a double glass shower and soaker tub for two, and a large second-floor laundry room. Additional highlights include central air with integrated humidifier, Wi-Fi-enabled Ecobee thermostats, custom motorized Hunter Douglas blinds (2023), and smart irrigation with a rain sensor. The fully fenced (PVC) backyard is a private retreat with professional landscaping by HGTVs Paul Lafrance (Decked Out, 2016), a composite deck, a gas firepit, and a hot tub under a pergola. Major updates include a new roof (2024) with 50-year shingles and transferable 30-year labor warranty, and new aluminum caping and weather-stripping (2024) on the Garage Doors. Gas hookups for BBQ and firepit are in place. Enjoy living steps from parks, a pond, water games, a soccer field, baseball diamond, tennis courts, and a 1.6 km paved path that loops around the community, bordered by Ottawa's lush Greenbelt. A rare opportunity to own a meticulously maintained, move-in-ready home in one of Ottawa's most charming neighbourhoods! (id:19720)
Exp Realty
716 Fairline Row
Ottawa, Ontario
Live well in the Gladwell Executive Townhome. The dining room and living room flow together seamlessly, creating the perfect space for family time. The kitchen offers ample storage with plenty of cabinets and a pantry. The main floor is open and full of natural light. The second floor features 3 bedrooms, including the primary bedroom complete with a 3-piece ensuite and a spacious walk-in closet. Convenient 2nd level laundry. Connect to modern, local living in Abbott's Run, Kanata-Stittsville, a new Minto community. Plus, live alongside a future LRT stop as well as parks, schools, and major amenities on Hazeldean Road. November 5th 2025 occupancy! (id:19720)
Royal LePage Team Realty
720 Fairline Row
Ottawa, Ontario
Take your home to new heights in the Eagleridge Executive Townhome. A sunken foyer leads to the connected dining room and living room, where families come together. The kitchen is loaded with cabinets and a pantry. The open-concept main floor is naturally-lit and welcoming. The second floor features 3 bedrooms, 2 bathrooms and the laundry room, while the primary bedroom includes a 3-piece ensuite and a spacious walk-in closet. The finished basement rec room is the perfect place for movie night and for the kids to hang out with friends. a loft for an office or study. The primary bedroom includes a 3-piece ensuite and a spacious walk-in closet. Connect to modern, local living in Abbott's Run, Kanata-Stittsville, a new Minto community. Plus, live alongside a future LRT stop as well as parks, schools, and major amenities on Hazeldean Road. October 30th 2025 occupancy! (id:19720)
Royal LePage Team Realty



