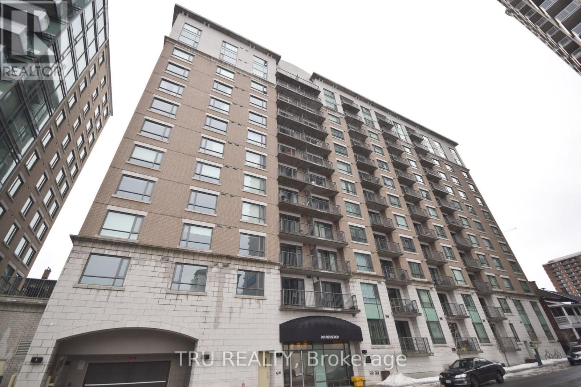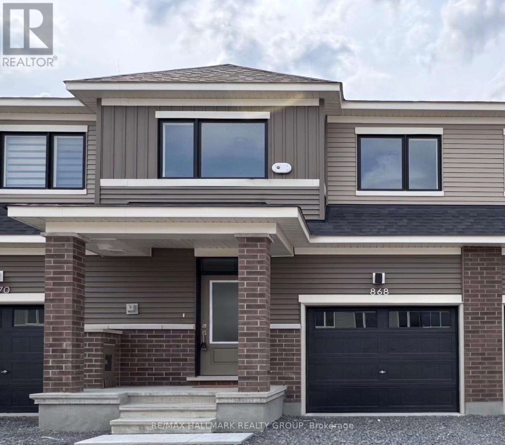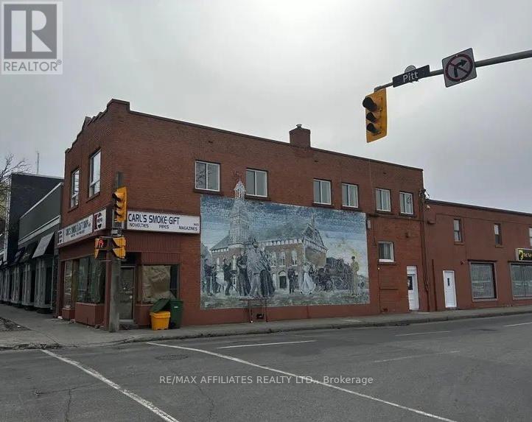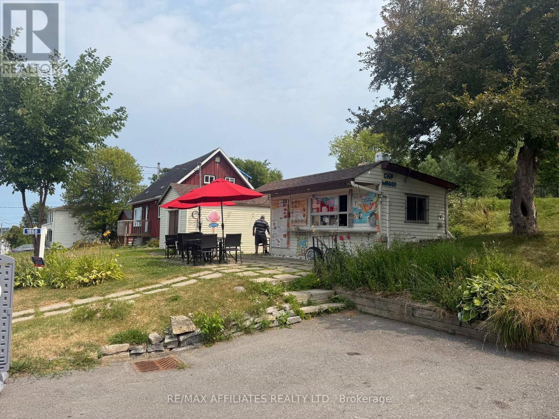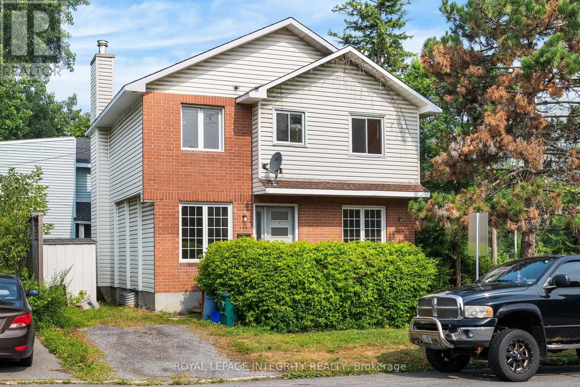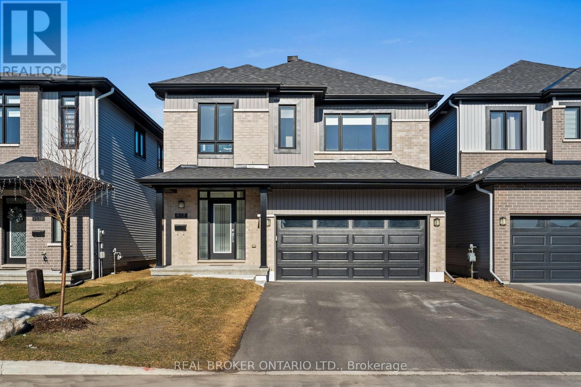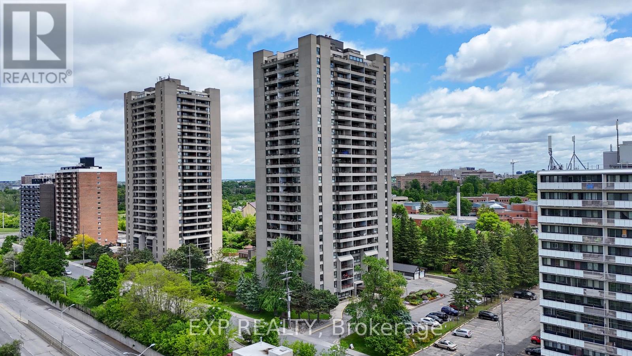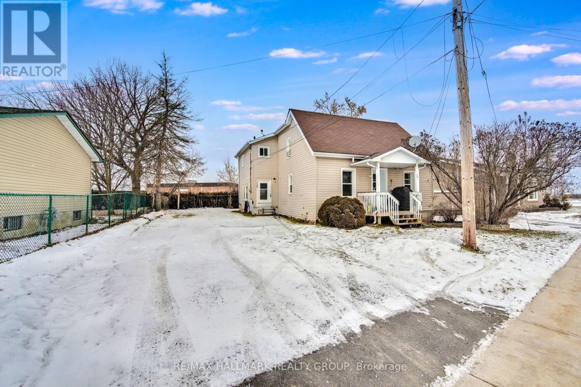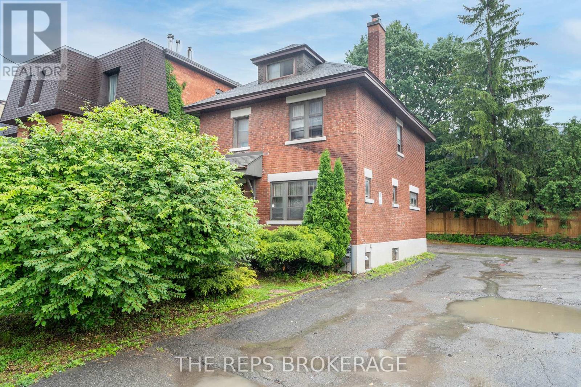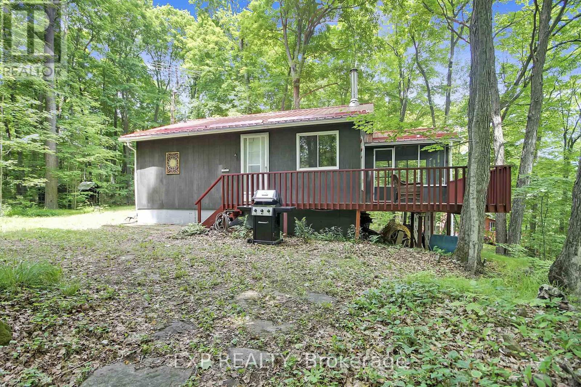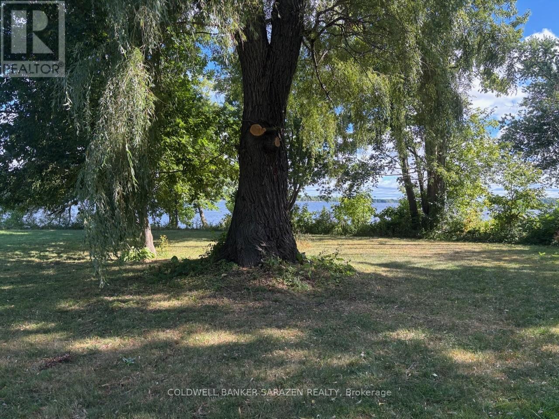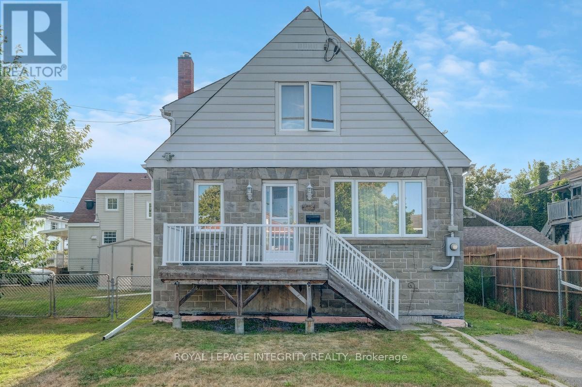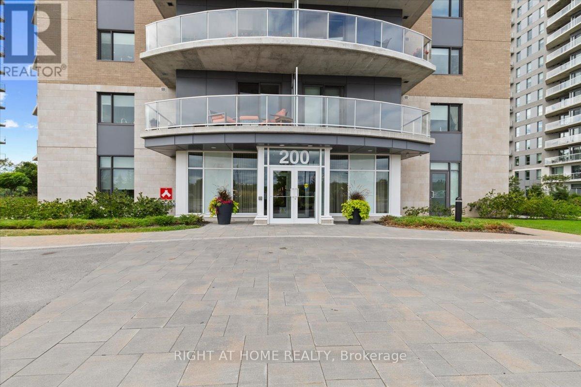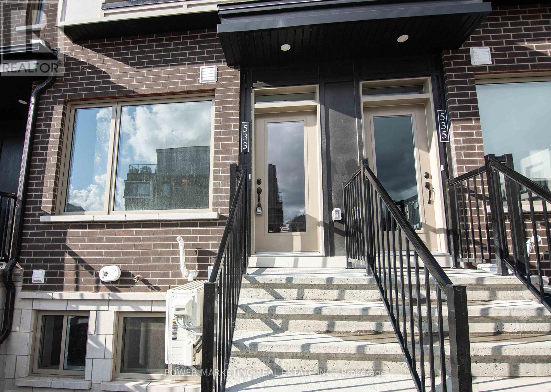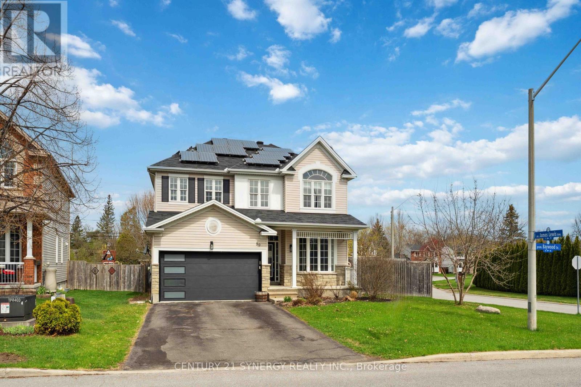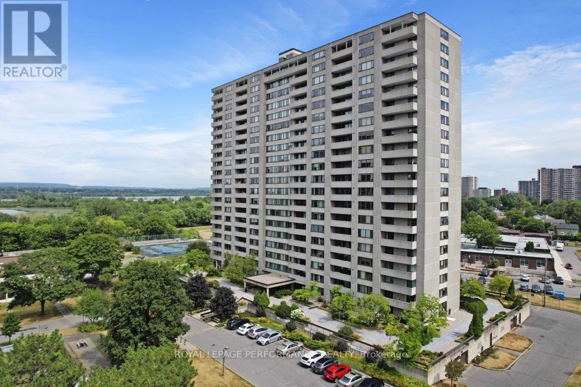Ottawa Listings
910 - 200 Besserer Street
Ottawa, Ontario
Spacious 1 Bedroom + Den, perfect for a home office, bright and airy living area, ideal living space for entertaining & relaxation, modern kitchen with ample cabinet space. Live right in the heart of the city, surrounded by vibrant urban amenities, excellent transit options for easy commuting and exploring the city. Don't miss this great opportunity to live in this chic condo in the heart of downtown Ottawa, with amazing shops, restaurants, groceries, entertainment, and Ottawa U nearby, a short walk to the Rideau Centre Shopping Mall, Rideau Canal & Parliament Hills. Perfect for professionals. This Bright and Spacious High-End 9th floor 1 bedroom + Den will sure to pleased you. Kitchen features Granite countertops & backsplash, and neutral cabinetry. Convenient in-unit washer/dryer. Enjoy your coffee or just chill out on the lovely balcony. This gem includes 1 UNDERGROUND PARKING AND 1STORAGE LOCKER. Condo has indoor pool and gym. (id:19720)
Tru Realty
868 Andesite Terrace
Ottawa, Ontario
Nestled in one of Barrhaven's most sought-after neighbourhoods, this stylish townhome offers the perfect blend of comfort and sophistication.The main floor features a modern kitchen with quartz countertops and stainless steel appliances, opening seamlessly to the sunlit living and dining areas. Gleaming hardwood floors and an abundance of natural light create a warm, inviting atmosphere. A patio door leads to a cozy rear deck-just the right spot for a morning coffee or fresh air retreat. A practical mudroom off the garage entry adds everyday convenience. Upstairs, the spacious primary bedroom is complete with a spa-like ensuite and a large walk-in closet. Two additional bedrooms and a full bath complete the second level. The upgraded finished lookout basement, with oversized windows, offers a versatile recreation area and ample storage, perfect for both everyday living and entertaining. Conveniently located near schools, shopping, restaurants, recreational amenities and public transit. Move-in ready and truly not to be missed. (id:19720)
RE/MAX Hallmark Realty Group
272 Pitt Street
Cornwall, Ontario
Calling all investors! Space for rent! This rare opportunity is located in the very heart of downtown Cornwall, one of the city's most vibrant and high-traffic areas. Surrounded by key landmarks such as the main branch of the Royal Bank of Canada, the Cornwall Police Service, doctors offices, lawyers, professional services, as well as numerous boutiques, hair salons, cafés, restaurants, and Cornwall Square Mall, this property offers unmatched visibility and accessibility. Just steps away, you'll also find the Civic Complex, the St. Lawrence River waterfront, and convenient access to city buses, ensuring a constant flow of both pedestrian and commuter traffic. (id:19720)
RE/MAX Affiliates Realty Ltd.
814 - 1366 Carling Avenue
Ottawa, Ontario
Welcome to Talisman Phase II - where your living experience is elevated by sophisticated amenities, community connection and lifestyle convenience. This top floor 2 bedroom, 1 bathroom apartment features Northern exposure, luxury vinyl flooring, a modern kitchen with quartz countertops and in-suite laundry! Approx. 850 sqft + 40 sqft balcony. Enjoy the convenience of the main floor lounge, fob entry and access to the rooftop terrace and gym next door. Heat and water included. Tenant pays for electricity and internet. PARKING EXTRA - $225/month. Amazing location - quick access to Hwy 417, minutes to shopping centres, 10 minutes to Carleton University. Application requirements include: ID, proof of income, completed application and credit check. (id:19720)
Engel & Volkers Ottawa
1868 Labonte Street
Clarence-Rockland, Ontario
Own a thriving chip truck business with a 0.236 acre land, prime location, new equipment, and built-in customers! Turnkey business opportunity in a prime, high-traffic location! Ideally located in a busy area near schools, a picturesque church, and new developments, this well-known local favourite enjoys a constant flow of customers throughout the season. This well-loved chip truck comes fully renovated with brand-new 2022 appliances including a fryer, grill, freezers, and refrigerators, new flooring, roofing, and ceiling. Ample parking, storage, and flexible zoning for future growth. Variety of business opportunities beyond just a chip stand because of the properties flexible zoning giving you room to grow and diversify. This is your chance to step into a profitable, well-established venture in one of Clarence Creeks busiest spots. Sale includes business, equipment, and a solid local reputation everything you need to start earning from day one. Book your showing today! (id:19720)
RE/MAX Affiliates Realty Ltd.
199 Genest Street
Ottawa, Ontario
Attention! First time buyers, Downsizers & Investors. Located mere steps from Optimist Pack with 2 seasonal community pools, a large park, and ODR. This bright and spacious detached 3 bedroom 2.5 bath home is ready for you to give it your personal touch. Solid hardwood floors throughout the main and second level. Second floor features a spacious Primary with 3 piece ensuite, 2 additional bedrooms and 2nd full bathroom. Partially finished basement with laundry, mechanical and plenty of storage. (id:19720)
Royal LePage Integrity Realty
422 Kitley Line 3 Road
Elizabethtown-Kitley, Ontario
Welcome to 422 Kitley Line 3. This 110 acre farm is being sold "as is, where is" Built in 2007 this spacious home features 2 bedrooms and 3 bathrooms plus a den, sunroom and attached double garage. There are 2 wells and 2 septics on the property. The original 1 bedroom house/in-law suite is located attached at the back of the home via a large breezeway, this area is not to be entered and is deemed unsafe and likely should be torn down, please do not enter or go on the deck. There is a building for storage, a lean to in the field, and a barn that is partially in disrepair. The current owners have never lived in the home, it has been tenanted since it was purchased. More photos to come. (id:19720)
RE/MAX Affiliates Realty Ltd.
845 Snap Hook Crescent
Ottawa, Ontario
Welcome to this exceptional 2-storey residence, perfectly situated in the thriving community of Half Moon Bay, within the rapidly growing suburb of Barrhaven. This beautiful home is just a short distance from top-rated schools, the Minto Recreation Complex, shopping centers, public transit, Costco, and offers quick access to Highway 416. Key Features: Location: Nestled in a family-friendly neighborhood with easy access to essential amenities. Home Details: 4 Bedrooms: Spacious accommodations with plenty of natural light. 4 Bathrooms: Including an lovely primary bedroom ensuite with a soak tub and separate shower. (technically 3.5 baths). Walk-in Closet: Ample storage space in the primary bedroom. 2nd Floor Laundry: Conveniently located for easy household management. Hardwood Flooring: Throughout the main and upper levels, providing a sleek and modern aesthetic. Kitchen: Equipped kitchen w/Stainless appliances & Granite Counters perfect for culinary enthusiasts. Finished Basement w/Laminate Flooring: Durable and stylish. Additional Full Bathroom Ideal for guests or family members. Garage: 2-car garage for ample vehicle storage. Exterior: Beautifully designed with a focus on curb appeal. This home offers the perfect blend of modern living, convenience, and community charm, making it an ideal choice for families seeking a vibrant and connected lifestyle in Barrhaven! (id:19720)
Real Broker Ontario Ltd.
00 Mcdermid Road
North Stormont, Ontario
Your future begins right here! This brand-new, thoughtfully planned 1-acre parcel offers abundant sunlight for your dream home while preserving just enough greenery for privacy. The strategically southwest orientation ensures beautifully sunlit afternoons and warm, welcoming light throughout the year. Nestled among a gentle tree canopy, the lot feels serene and private. Only you and the southern neighbor are visible, while the north side remains obscured by natural woodland. A shaded wooded section to the west frames the space with tranquil forest beautyand if that werent charming enough, horses graze peacefully right across the field in view of your future porch. Imagine waking up to swaying mature trees and the soft rustle of the forest yet being just 5 minutes from Cryslers friendly shops, local eateries, Home Hardware, community center, and a nearby elementary school. Crysler is quietly blossoming into one of North Stormonts most desirable neighbourhoodsoffering affordable opportunity with the peaceful pace of rural life. Its the place where families lay down roots and thrive. Whether you're heading to Ottawa for work or weekend adventures, the Nations Capital is just a 40-minute drive awaymaking this a perfect base for commuters seeking serenity without sacrificing accessibility. This isnt just landits the setting for your legacy. A place where your family grows, memories are made, and your dream home standsrooted in nature and nurtured by community. 24-hour irrevocable on all Offers. (id:19720)
RE/MAX Delta Realty
809 - 1785 Frobisher Lane
Ottawa, Ontario
ALL UTILITIES INCLUDED Perched on the 8th floor, this clean and updated condo offers a spacious, well-designed layout with great flow. Small dogs? Big Dogs? All dogs welcome (which is rare) at this highrise! Enjoy open-concept living and dining, a handy office nook, and a functional galley kitchen with plenty of storage and eat-in space. Thoughtful upgrades include engineered hardwood flooring (no carpet!) and a renovated bathroom with a large glass-panelled shower. The quiet, generously sized bedroom is a perfect retreat. Step out onto the oversized balcony with scenic city and greenery views. Includes underground parking and a storage locker. Condo fees cover all utilities and amazing amenities: indoor saltwater pool, sauna, gym, car wash, guest suite, dog run, BBQ area, and more. Steps to the Rideau River, LRT, uOttawa, and the Ottawa Hospital Campus. (id:19720)
Exp Realty
125 Laurier Street
Casselman, Ontario
Available November 1st 2025. This versatile home offers 3 bedrooms plus a large den, which can easily serve as a fourth bedroom. The den features a window and ample space for a double bed and closet. Located within walking distance of downtown Casselmans shops and main services, and just a 2-minute drive from Highway 417, convenience is at your doorstep.The home boasts a large lot with plenty of parking and additional storage in the shared backyard shed (shared with front Unit 127). Recent updates include, fresh paint, new luxury vinyl flooring, and updated light fixtures, ensuring a move-in-ready space. Rent includes parking. Heat, water and electricity are extra. (id:19720)
RE/MAX Hallmark Realty Group
322 Waverley Street
Ottawa, Ontario
Rare 5-Bedroom Victorian Home with 13 Parking Spots in the Heart of Centretown. Step into timeless elegance with this grand Victorian-style single-family home nestled in the heart of Ottawa's desirable Centretown. Spanning three stories, this spacious 5-bedroom, 2-bathroom residence blends historic charm with exceptional urban convenience. Inside, you'll find soaring ceilings, original woodwork, and large sun-filled rooms that provide plenty of space for families, professionals, or students seeking a premium downtown lifestyle. The layout includes a formal living and dining area, generous bedrooms, and two full bathrooms across multiple levels perfect for comfortable and flexible living. Property Highlights:5 generously sized bedrooms, 2 full bathrooms, 3 expansive storeys, Classic Victorian architecture with period details, One parking space on site with additional available for rent, Located just steps from Elgin Street, parks, cafes, grocery stores, and the Rideau Canal, this home offers the best of urban living with old world charm. (id:19720)
The Reps Brokerage
4019 Perennial Way
Ottawa, Ontario
Nestled on a generous half-acre lot in the prestigious community of Greely, in Ottawa's desirable south end, this stunning custom-built 2-storey home with a fully finished basement is the perfect blend of timeless elegance and family comfort. Just two years old and offering approximately 3,800 sq.ft. of meticulously finished living space, every detail of this home reflects superior craftsmanship and luxurious design. Step inside to discover an inviting layout that features 4 spacious bedrooms and 5 well-appointed bathrooms. The custom decor showcases high-end finishes throughout, from rich hardwood flooring to tray ceilings and bespoke millwork. Three fireplaces provide cozy gathering spots, adding warmth and ambiance to both formal and casual spaces. The heart of the home is a gourmet kitchen equipped with top-of-the-line appliances, seamlessly connecting to the open-concept living and dining areas, ideal for entertaining. A private office, serene library, and dedicated exercise room provide flexible living spaces to suit your lifestyle. Upstairs, the primary suite is a true retreat with a spa-like ensuite and walk-in closet. The fully finished basement expands your living space with ample room for recreation and relaxation. Outdoors, enjoy the beautifully landscaped backyard with a spacious interlock rear deck and patio perfect for hosting or simply enjoying peaceful evenings. Beautiful new glass railing for the front step & rear deck area will be installed. The 3-car heated garage offers both convenience and comfort year-round. The Generac Generator will keep your home running through power interruptions. This home exudes classic charm while embracing modern family living - a rare opportunity to own a refined yet welcoming residence in one of Ottawa's most sought-after communities. (Please enjoy the 3D walkthrough by following the multimedia link) (id:19720)
Royal LePage Team Realty
59 Fairhaven Lane
Frontenac, Ontario
Charming Bobs Lake Waterfront Cottage: A Hidden Retreat Tucked beneath a canopy of towering oaks & beech trees, this enchanting cottage setting offers a true escape on the shores of one of Eastern Ontario's largest, lakes. Located an hour from Kingston and 1.5 hr. from Ottawa. It's an easy commute for weekend. The property carries a history of a previous mica exploration, the glimmering flakes are still visible in the forest floor. Now a more than 1.5 acres of secluded cottage heaven on located on a large rectangle with the cottage in the centre. A winding drive through the mature trees brings you to a spacious parking area ideal for your future garage or additional parking. You're welcomed by a cheerful red steel-roof building. Step out on the deck & take in the sweeping panorama of the lake, crystal clear waters framed by forest, untouched & serene. There is lots space between neighbours for privacy . Inside, rustic meets cozy. Vaulted ceilings & large newer windows bathe the open-concept kitchen with natural light. Two bedrooms plus an airy loft add room for guests or growing families, while the Jotul 910 wood stove cheers up autumn nights. The screened-in porch overlooks 93 feet of private shoreline ideal for summer dining, games, or evening glass of wine. Enjoy an outdoor bonfire roasting marshmallows with the kids. A newly terraced staircase leads to year round floating docks, perfect for boating, swimming, paddling, or simply soaking in the view. Great Bass fishing! The secluded south facing bay offers rare quiet, with minimal cross boat traffic. Modern updates include newer electrical (100-amp panel), a recently pumped septic, 2025. Offered turn key, fully furnished, with appliances as viewed. This getaway is ready for year-round use; ask for details. Just steps to nature & miles from stress, this is more than a cottage. Ideal for for the occasional cottage rental to pay the taxes. Its a story waiting for you. Hurry! (id:19720)
Exp Realty
196 Hooper Street
Carleton Place, Ontario
Welcome to 196 Hooper Street, a beautifully maintained townhome offering comfort, style, and convenience in one of Carleton Places most desirable neighbourhoods. Designed with todays family in mind, this home combines modern finishes with practical features that make daily living a pleasure. Property Features:3 Generously Sized Bedrooms including a primary suite with ensuite bathroom and walk-in closet2.5 Bathrooms well-appointed with modern fixturesA bright and sun-filled main level, featuring large windows that create a warm and inviting atmosphereSpacious open-concept living and dining areas perfect for entertaining or enjoying family timeContemporary kitchen with stainless steel appliances, ample cabinetry, and plenty of counter space for cooking and meal prepAbundant storage throughout the home, making it easy to stay organizedConvenient in-unit laundry for everyday easeAttached garage plus driveway parking Location Highlights:This property is ideally located for both comfort and convenience. With easy access to Highway 7, commuting is simple whether you're headed into Ottawa or exploring the surrounding areas. Everyday errands are effortless thanks to nearby Canadian Tire, Walmart, and a wide variety of shops and services. Families will appreciate the proximity to schools, parks, and recreational facilities, while the growing Carleton Place community offers a welcoming small-town charm with all the amenities of a larger city. Whether youre a young family looking for space to grow, or professionals seeking a modern and comfortable home with great accessibility, this property checks all the boxes. (id:19720)
Royal LePage Performance Realty
2605 Trans Canada Highway
Ottawa, Ontario
Beautiful treed waterfront property IS BEING SOLD FOR LAND VALUE ONLY. No access to the interior of the existing structure. Property needs new septic tank. (id:19720)
Coldwell Banker Sarazen Realty
348 Lafontaine Avenue
Ottawa, Ontario
Opportunity knocks with this lovely single family home on oversized lot(80 foot frontage) close to the city centre. This property is zoned R4 with allowing for higher density development. Meticulously maintained home with hardwood and ceramic flooring. Unspoilt basement with bathroom rough-in awaiting your personal touches. Kitchen features high quality cabinetry, pots and pans drawers and ample counter space. 200 amp service. Proximity to shopping, transit, parks, schools and most amenities. See it today! (id:19720)
Royal LePage Integrity Realty
907 - 200 Inlet Private
Ottawa, Ontario
Location ,Location.. Beautiful Condo located accross the LRT and minutes from multiple ameneties and walking trails to Petrie Island and to a local Marina and steps away from trade college. This condo offers 1bedroom , 1-4 pcs bath ,in unit stacker washer/dryer,ceramic & laminate flooring, tastefully decorated with a great view of the Ottawa River, local Marina and local beach .Enjoy beautiful sunset in the evening from your private balcony . there is also a underground Parking at P-1, (A-36), and one Storage Locker at P-2, (B-151). Building ameneties includes gym,party room with wall to wall panoramic view of the Gatineau Hills and the Ottawa River.You can also enjoy a nice swim from the roof top salted pool or relax in the hot tub or enjoy a quiet evening with a BBQ. There is a car wash bay at P1. Virtual tours at this link: https://poddermedia.hd.pics/200-Inlet-Private (id:19720)
Right At Home Realty
533 Takamose Private
Ottawa, Ontario
Welcome to this beautifully upgraded 2-bedroom condo in the highly sought-after Wateridge Village by Mattamy Homes, just steps from the Ottawa River, parks, trails, Montfort Hospital, and more. This bright and spacious home features an open-concept main level with oversized windows, luxury vinyl flooring, pot lights, and stylish finishes throughout. The modern kitchen is complete with quartz countertops, extended-height cabinets, stainless steel appliances, an upgraded double sink, and a convenient microwave/hood fan combo. The lower level offers two generously sized bedrooms with full-size windows and easy access to a modern bathroom with a tub/shower combination. The utility room includes a stacked washer and dryer, on-demand hot water system, and plenty of extra storage space. Located in a family-friendly neighborhood with quick access to downtown, NRC, public transit, schools, shopping, and more, this home is perfect for first-time buyers, professionals, or investors. Move-in ready! (id:19720)
Power Marketing Real Estate Inc.
59 Baywood Drive
Ottawa, Ontario
Don't miss out on this 4-bedroom 4-bath home, located on a premium fenced in corner lot and a Covered front porch. Minutes from parks, schools, and most amenities. The home features hardwood and ceramic flooring on the main floor, a three-sided gas fireplace between the Kitchen, Eating Area and Family Room. 2 piece powder room and main laundry with a closet, great for storing your winter clothes or to build a small storage closet. Four Bedrooms on the second floor include a master bedroom with a walk in closet and a 5 piece ensuite which includes a separate toilet area, double sinks, soaker tub and walk in Shower. Bedroom #2 has 4 piece ensuite and walk in Closet, Bedroom #3 features a walk in closet. The large eat-in kitchen boasts an oversized extended counter overlooking the eating area with views of the backyard. Full unfinished basement with a rough in for a bathroom, is waiting for your fresh ideas and design. This property has plenty of potential and is a great Family Home. (id:19720)
Century 21 Synergy Realty Inc.
Cityscape Real Estate Ltd.
1115 - 2020 Jasmine Crescent
Ottawa, Ontario
** ALL UTILITIES INCLUDED! NATURAL GAS, WATER, ELECTRICITY!** If you are looking for long term rental close to all the amenities, then this is yours! This Beautiful and fully renovated 3 bedroom corner condo comes with lots of renovations such as: kitchen with lots of cabinetry, new countertops and stainless steel appliances ,flooring, lighting, and much more. This condo has hardwood flooring, open concept living/dining room. Main sleeping quarters has 3 good-sized bedrooms, full bathroom and large master bedroom with new 2-piece ensuite. 2 underground tandem parking spots and storage locker are included. Indoor heated pool, hot tub, sauna, gym, tennis court & more! Close to shopping, dining & entertainment. Public transit at the front door. Rental Application to be accompanied with credit reference, proof of employment, references , no smoking! 24 hrs irrevocable on offers. PETS WITH RESTRICTIONS AS PER CONDO RULES (id:19720)
Royal LePage Performance Realty
11 Tradesman Road
Ottawa, Ontario
This 5.6-acre vacant Rural Heavy Industrial land is located just 1.5km from the 417 Highway, with both east and westbound access, and only 20 minutes from downtown Ottawa. The overall parcel has a relatively flat topography and is partially cleared. Building development is currently limited to storage structures and temporary structures; however, the site remains suitable for heavy industrial uses. A Phase II ESA report is available, and the seller is open to VTB, pending terms. All structures to be installed must be confirmed by the buyer. (id:19720)
RE/MAX Hallmark Realty Group
301 - 2625 Regina Street
Ottawa, Ontario
Popular & well-managed Northwest One! This three bedroom, 1.5 bath apartment has been freshly repainted in neutral tones throughout. In move-in ready condition with brand new stove, fridge, dishwasher, countertops, sink, faucet, lights, ceiling fan, and new medicine cabinets. Added bonus of a pantry with built-in adjustable shelving, plus built-in oak wardrobe in one of the bedrooms. Enjoy the quality white oak parquet floors, newly sanded and refinished. The east facing balcony has views of the park and lots of greenery. The balance of the special assessment will be paid by the seller for the new HVAC heating & cooling system, which was just installed in July. It's quiet, cost-effective, and efficient. In 2016, quality double-pane windows were installed. Adjacent to walking & bike paths, with the Trans Canada Trail, Mud Lake, and the Britannia Conservation Area just steps away. Britannia Beach, the Britannia Yacht Club, and the Nepean Sailing Club are easily accessible. Farm Boy, Metro, the future LRT station at Lincoln Fields, and various amenities are ~1km away. Enjoy The Beachconers/Britannia Coffee House and the Britannia Bake Shop, situated one block away at the entrance to beautiful Britannia Village. Northwest One amenities include an indoor saltwater pool, sauna, gym, library, pool tables, guest suite, heated underground garage, gas BBQs, patio and gardens, and plenty of guest parking. Very friendly and active condo community where you can take part in resident-organized activities. Two pets permitted, up to 25lbs each. Shared laundry facilities one floor away. What more can you ask for!!! 24-hour irrevocable on offers. (id:19720)
Royal LePage Performance Realty
908 Clarkia Street
Ottawa, Ontario
PREPARE TO FALL IN LOVE! 908 Clarkia Street offers rarely found IN-LAW SUITE WITH SEPARATE ENTRANCE, KITCHEN & LAUNDRY! Amazing income generating property that is FULLY SEPARATED from the main and 2nd levels with potential for $1800/month+ of rent. This gorgeous END-UNIT townhome is the coveted Gala model by Tartan Homes, offering OVER 2,600 SQFT of beautifully thought-out living space over three levels in the family-friendly Findlay Creek! The main floor centres around a stunning chefs kitchen with quartz countertops, stainless steel appliances, and a spacious island that flows naturally into the open dining and living areas perfect for entertaining or daily life. Upstairs, you'll find FOUR generous bedrooms, including a primary suite with a glass-door shower, double sinks, and a spacious walk-in closet, plus laundry and an additional bathroom for convenience. Energy Star certified and built with 9-ft ceilings, pot lights, and high-quality finishes throughout, this end-unit delivers both style and functionality. Located in vibrant Findlay Creek, you're minutes from lush parks, amenities, community pools, and excellent schools like Vimy Ridge! Commuting is a breeze with the upcoming Leitrim O-Train Station just a short ride away, connecting you quickly to downtown and beyond! Home is perfect for rental income or a multi-generational family. In-law suite offers over 550 sqft of living space, full kitchen, separate entrance, and separate laundry! Upgrades: In-law suite 2025, Interlock and landscaping 2025, front foyer accent wall 2025. (id:19720)
Royal LePage Team Realty


