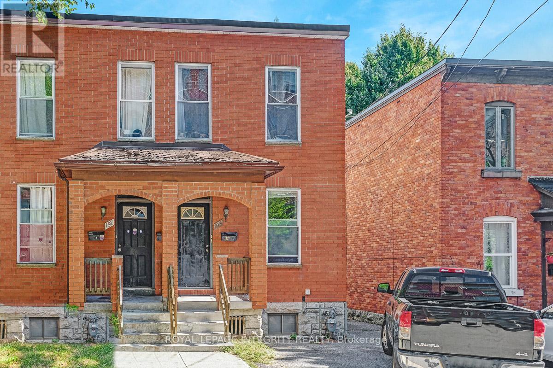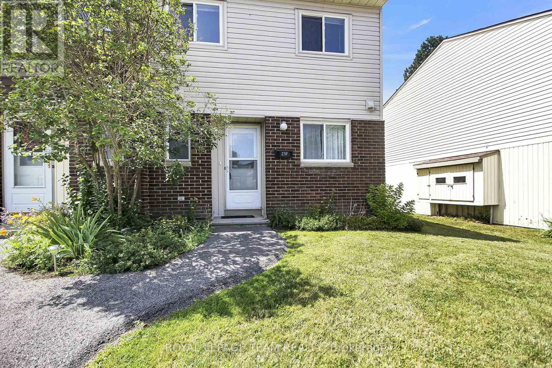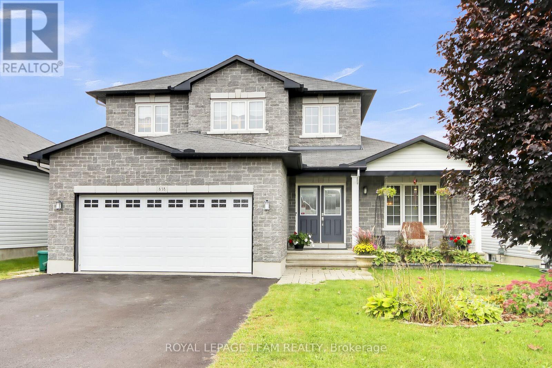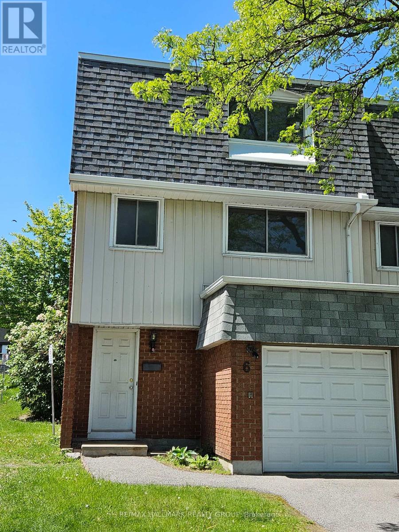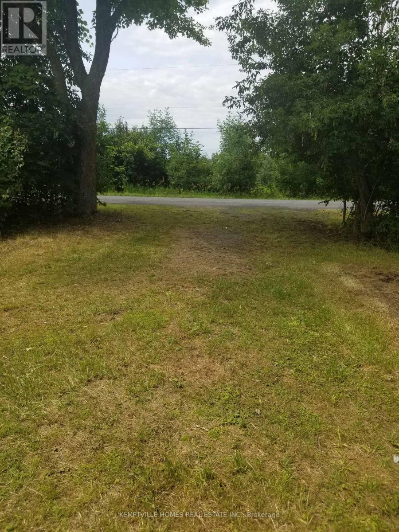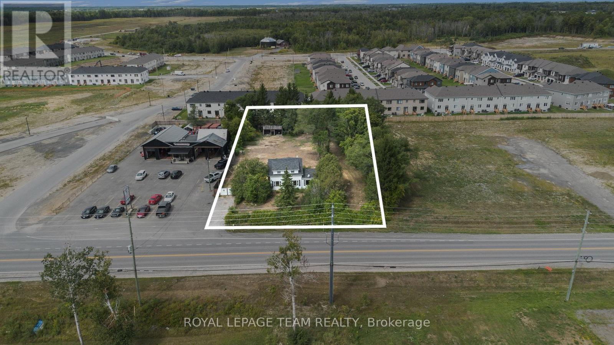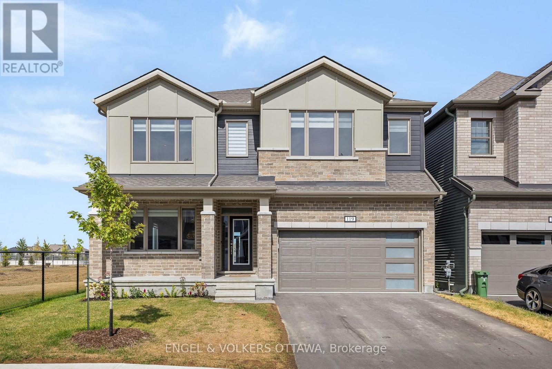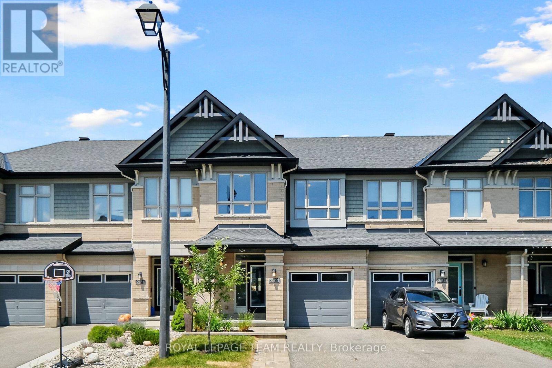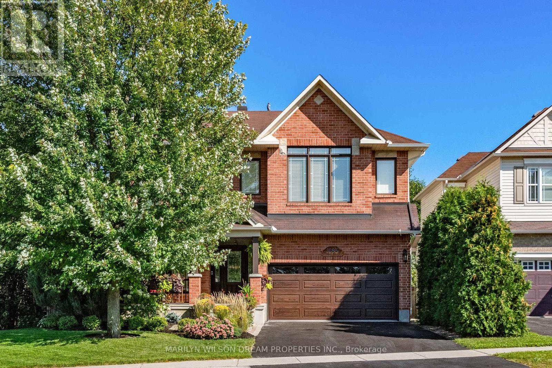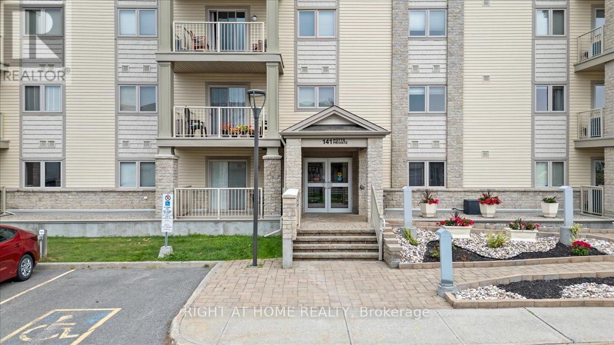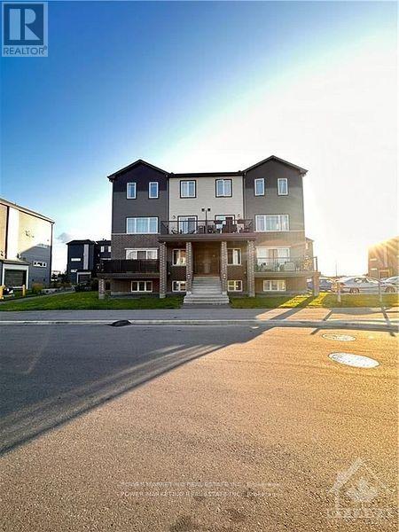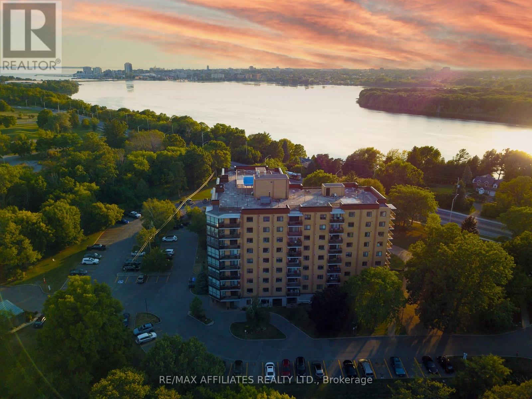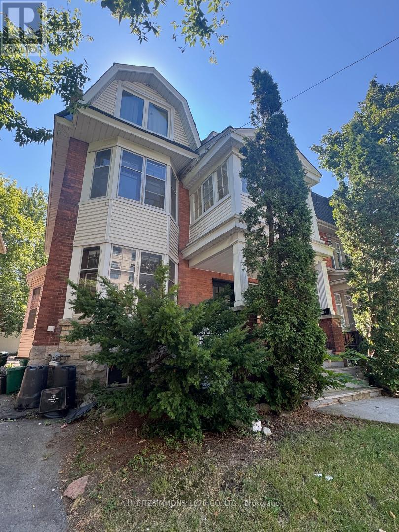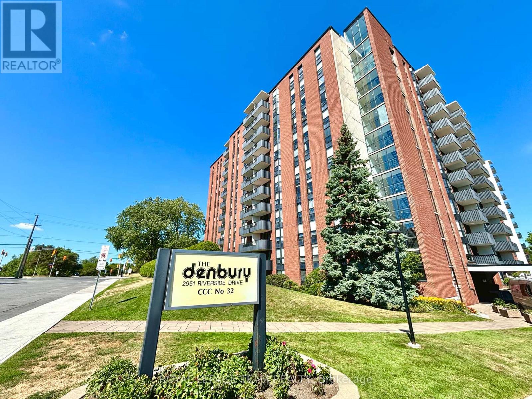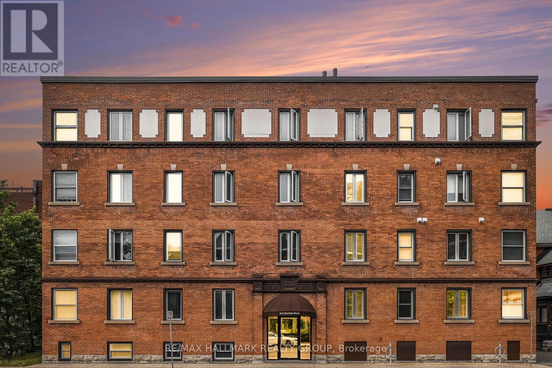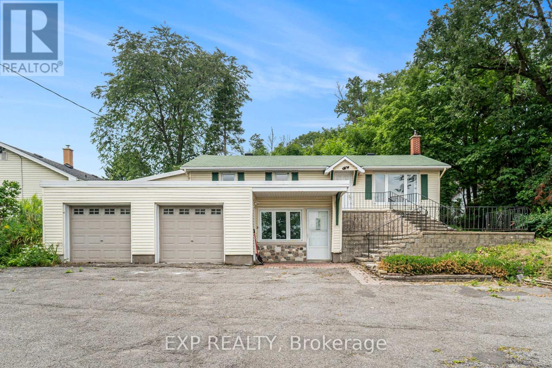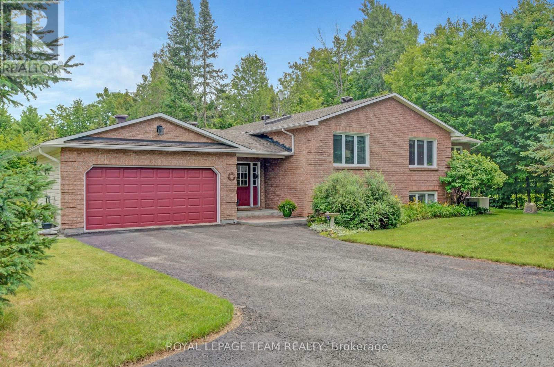Ottawa Listings
199 Henderson Avenue
Ottawa, Ontario
Welcome to 199 Henderson Ave, an exceptional a semi-detached duplex offering a rare blend of historic charm and modern-day convenience. This home stands directly across the street from University of Ottawa, making it a dream location for investors and those seeking an income-generating home. Lower unit offers a 2 bedroom, 1 bathroom unit, ideal for a student or a professional couple. The upper unit features a 1 bedroom, 1 bathroom configuration. Property also boasts a single garage. Walking distance to many amenities, O-Train, By-ward Market and Rideau Centre. (id:19720)
Royal LePage Integrity Realty
269 Meynell Road
Ottawa, Ontario
Located in the desirable Fox Run community of Richmond, this beautifully upgraded Caivan Plan 2 model offers over $30,000 in premium enhancements PLUS over $25,000 in land/hard-scaping outside! The open-concept main floor features 9' ceilings, rich hardwood flooring, and a reconfigured kitchen layout that provides a seamless flow of counter space into the family room ideal for entertaining or everyday living. Additional main floor highlights include upgraded stair spindles, a stylish powder room, and a patio door leading to the backyard.The professionally finished basement by the builder adds valuable living space, including a spacious rec room with walk-in closet, under-stairs storage, and a large utility room.Upstairs, you'll find one of this home's most impressive upgrades: the optional Spa Ensuite & Large Laundry package. This thoughtful enhancement includes a generously sized walk-in laundry room with extensive cabinetry and a luxurious 5-piece ensuite featuring a soaker tub, glass shower, and double vanity. The oversized primary bedroom also offers a walk-in closet. Two additional bedrooms are served by a second full bathroom. The fully fenced rear yard features a patio area with gazebo. Don't miss your opportunity to own a move-in ready, upgraded home in one of Richmond's most exciting new neighbourhoods. (id:19720)
Grape Vine Realty Inc.
F - 23 Sonnet Crescent
Ottawa, Ontario
Why pay Rent, you may be able to afford this nice home, it is ideal for first time buyers or investors, located in Westcliffe Estates in Bells Corners, with easy access to Kanata High-tech and DND. Shopping, restaurants and transportation nearby. 23-F Sonnet offers a spacious kitchen with granite counters, large living room with access to back yard a separate dining room, and a convenient powder room. The second floor has 3 generous bedrooms, large linen closet and a 4 pc bathroom, backing on green space and playground. (id:19720)
Royal LePage Team Realty
638 Robert Hill Street N
Mississippi Mills, Ontario
Location, Location for Riverside Estates is a highly desirable area. This house has a direct 200-yard canoe roll/walk straight down hill to the community dock on the Mississippi River. Walk to the schools, supermarket, stores and Hospital all within easy reach. This home has been well cared for. 3 bedrooms on 2nd level. Lower level finished basement area offers great space for bedroom and family area . Large family room with flush mount electric fireplace. Upgraded 3-piece bathroom in the finished basement. The unfinished basement area has another 10 x 10 storage room space for 4th/5th bedroom /gym /office or workshop. Additionally there is a further basement space with plenty of storage. All windows in basement have large stained glass effect privacy windows. The main level is open concept to eating area and large family room with gas fireplace. Separate dining room with great space as well as a living room. The kitchen features stainless appliances, upgraded Marble counter tops and a Quartz backsplash. Three bathrooms have upgraded faucets, sinks and Quartz counter tops. The fourth bathroom in the basement is well located for the space used as a fourth bedroom. 2 piece bathroom across entrance foyer. Laundry room/mud room with useful counter space and cupboards over the washer and dryer. All plumbing upgraded in bathrooms and laundry room. All bathroom shower heads upgraded. Your second level features a great primary bedroom with a walk-in closet and luxurious en-suite 4-piece bathroom. Take note of the size, very generous. Two other bedrooms and a full family bathroom complete this level. You will enjoy the view to your rear yard. Seller has planted dwarf Apple, Pear and Cherry trees, Blueberries, Blackcurrant X Gooseberry and Rhubarb. Just step out and retrieve your fruit. By the hot tub is a Rose Garden. Just imagine relaxing in your hot tub on the patio and taking in all your garden and trees. Small town living with all the amenities you would expect. (id:19720)
Royal LePage Team Realty
6 - 2669 Southvale Crescent
Ottawa, Ontario
An end unit, three storey with garage... for almost the same price as a middle unit 2 storey without garage??? Come see! This split-level layout doesn't come up for sale often, nor do end units of the same... so act fast! Welcome to your lovely home with open concept viewing between living & dining rooms, while still keeping the kitchen cleanup mess hidden from your guests' view. While whipping up a deliciously tasty home-cooked meal, the kids can be finishing up their homework at the dining table. After dinner, set them up with their favourite snacks, turn on a film, grab the popcorn & let them enjoy... all while you continue socializing with your guests above! Later, a little quiet-time with your loved one, sipping your vino, or grabbing a cold one in front of your own choice of viewing pleasure. Ahhhh... time to kick back & breathe! This is the life. With updates & upgrades to your liking, & a fresh coat of paint, this lovely end unit could be yours! (Extra flooring supplies are present & will be left for new owners.) Easy access to shopping, transit, entertainment & more. Furnace, a/c & tankless on-demand hot water heater are only a few years old. All rented mechanical equipment will be bought out on closing. (id:19720)
RE/MAX Hallmark Realty Group
00 Mcintyre Road
North Dundas, Ontario
Tucked away on McIntyre Road in the heart of North Dundas, this property is a canvas for your country dreams. Once home to a historic school house, the land now carries both a story and a future, with a drilled well already in place (existing at the time of purchase), an inviting entrance way, and hydro waiting at the corner. Imagine pulling up with your camper or trailer, stepping out to wide open skies, and breathing in the quiet stillness of the countryside. Whether you envision lazy summer evenings by a fire, weekends filled with hunting and outdoor adventure, or simply a peaceful retreat away from the world, this lot offers the perfect foundation. With essential services already set and small-town conveniences just minutes away, its a rare opportunity to claim your own piece of North Dundas where history, nature, and possibility meet. (id:19720)
Kemptville Homes Real Estate Inc.
2535 County Road 43 Highway
North Grenville, Ontario
Development Potential. This property is subject to a zoning change to commercial designation. Sitting in a prime location on Hwy 43, this property has endless possibilities for your business. The house on the property has well, hydro, and septic which can be utilized if desired. (id:19720)
Royal LePage Team Realty
119 Green Ash Avenue
Ottawa, Ontario
Welcome to 119 Green Ash Avenue! This stunning Walnut model home by Mattamy is a perfect blend of luxury and functionality. No rear or side neighbours! Situated in the serene and desirable neighbourhood of Richmond, this property offers everything you need for comfortable and elegant living. This home features 4+1 bedrooms and 5 bathrooms with approx. 3,233sf of above-ground living space, largest model in the development. Luxury vinyl plank on the ground level; 9 feet ceiling height on both levels! As you enter the home, you are greeted by a spacious living and dining area that seamlessly flows into an open-concept kitchen. The kitchen is a culinary delight, equipped with 5 S/S appliances, quartz countertop, breakfast and large pantry. The family room is a cozy retreat with an electric fireplace set against a beautifully tiled wall, perfect for relaxing evenings. The second floor is designed for comfort and convenience. Master suite features a tastefully upgraded 5-piece ensuite bathroom and double walk-in closets. Jack and Jill bathroom conveniently connects two of the bedrooms. Full 4-Piece bathroom serves the additional bedrooms. Upper-level laundry adds ease to your daily routine. The fully finished basement offers additional living space, including 5th bedroom with 4pc bathroom. Large recreational area. This home is equipped with a 200 amp service and a whole-home generator transfer switch, ensuring uninterrupted power supply. 50 amp electrical vehicle charger outlet installed in garage! Prime location nestled in Fox Run development, the home is perfectly located on a quiet street with nearby park, winter skating rink, proximity to golf courses, nice walkways and trails. 119 Green Ash Avenue is more than just a house; it's a place where you can create lasting memories. Whether you're entertaining guests or enjoying a quiet night in, this home is designed to meet all your needs with style and grace. Welcome home! (id:19720)
Engel & Volkers Ottawa
1 - 137 Elm Street
Ottawa, Ontario
Spacious well-located 1-bedroom main floor apartment with parking and in-unit laundry! Ideally situated in the heart of Little Italy, just steps to Preston Streets restaurants, cafés, and community amenities. Walk to O-Train, recreation centre with swimming pool, Lebreton Flats, and the Ottawa River - a truly enjoyable neighbourhood with everything nearby. Inside, the unit offers a large eat-in kitchen with upgraded vinyl flooring, a cozy living room with hardwood floors facing southeast, and a bedroom with upgraded flooring and windows overlooking the quiet backyard. You'll also find a private ensuite bathroom with a shower. Multiple major upgrades completed in 2024, including a brand new dishwasher, bathroom vanity, new flooring, fresh paint throughout, and added ceiling lights in both the bedroom and living room. Only utility paid by tenant is hydro, which is separately metered. Water is included in rent, no gas, baseboard heating, portable A/C is permitted, in-unit washer and dryer included. Parking is available in the driveway for an additional cost. Tenants are responsible for snow removal and lawn maintenance. Please note that unit is currently tenant occupied and pictures were taken prior to their move in. Property is professionally managed by The Smart Choice Management. Feel free to watch a video tour available, unit 1 is shown from the beginning to the 1:06 mark. For all inquiries and showings, please contact Veronika by email at [email protected]. (id:19720)
Royal LePage Integrity Realty
151 Chakra Street
Ottawa, Ontario
This amazing 3 bed / 3.5 baths townhome in the heart of Barrhaven. Main level features 9 ft ceilings with bright & open concept living. Formal living and dining room and kitchen with modern cabinets and pantry room. Second level features a master bedroom with a large walk-in closet and 3-pc ensuite bathroom with walk in shower. Two additional good size bedrooms and a full bathroom with bathtub. The lower level offers spacious family room, 3-pc bathroom and laundry. Minutes from Park, school, sports & recreation facilities, transits, Costco, Wal-Mart, Amazon, HWY 416 and more. Pictures were taken before the current tenant moved in. (id:19720)
Right At Home Realty
273 Shinleaf Crescent
Ottawa, Ontario
Welcome home to this Energy Star-rated, open-concept executive townhouse offering 3 bedrooms plus a loft and 3 bathrooms. Situated in a peaceful, family-friendly neighbourhood, you'll love the fully fenced and professionally landscaped front and back yards.Step into a bright, spacious foyer with ceramic tile flooring, inside access to the garage, and a convenient powder room. The kitchen is beautifully upgraded with extended cabinetry, quartz countertops, a tile floor, and an island with seating and an integrated sinkperfect for entertaining.The living and dining areas feature hardwood floors, pot lights, and a custom built-in bookcase, creating a warm, welcoming ambiance. Downstairs, the family room is flooded with natural light and includes a cozy gas fireplace, storage under the stairs, and a large unfinished area with laundry and room for expansion or organization.Upstairs, the primary suite includes a walk-in closet and a luxurious ensuite with a soaker tub, separate shower, and generous vanity. Two additional bedrooms and a versatile loft offer space for family, guests, or a home office.Enjoy living near nature and convenience with a forest at one end of the street, a park at the other, and a mix of single-family homes in the area. You're also close to elementary and high schools, trails, recreation, shopping, and restaurants. (id:19720)
Royal LePage Team Realty
1095 Halton Terrace
Ottawa, Ontario
Located in one of Kanata's most sought-after neighbourhoods, right beside Halton Pond Park, this elegant former Minto model home offers over 3,250 square feet above grade and an exceptional layout designed for modern family living. With five bedrooms, four bathrooms, and two dedicated offices - one on the main floor and another on the second - this home blends timeless design with everyday comfort. From the welcoming front porch to the professionally landscaped exterior with full irrigation, every detail has been carefully maintained. Inside, the main level showcases rich cherry hardwood floors and a fully renovated chef's kitchen with stone countertops, upgraded appliances, and abundant storage - perfect for hosting and entertaining. The kitchen flows seamlessly into a bright eating area with access to the backyard, and an impressive family room featuring soaring two-storey ceilings and a cozy gas fireplace. Formal living and dining rooms, a private main-floor office, and a convenient laundry room with garage access complete this level. Upstairs, the spacious primary suite includes a luxurious 5-piece ensuite and walk-in closet. A second bedroom enjoys its own ensuite, while two additional bedrooms share a full bathroom. The second-floor office provides a quiet, light-filled workspace for remote work or study. The partially finished basement offers a fifth bedroom, a home gym and additional space ready for your customization. Step outside into your own backyard paradise. The fully fenced lot is beautifully landscaped and features a large deck, heated saltwater pool, included patio furniture, and lush greenery - perfect for both entertaining and relaxation in total privacy. Just moments from parks, top-rated schools, shopping, and amenities, this move-in ready home is a rare opportunity in a vibrant, family-friendly community. (id:19720)
Marilyn Wilson Dream Properties Inc.
602 - 1081 Ambleside Drive
Ottawa, Ontario
Here is an incredible 2 bedroom + den corner unit in the beautiful Ambleside community! Spectacular river views from 2 balconies make this condo very special! The large dining room overlooks the sunken living room with a patio door to one of the balconies. Adjacent to the living room is the private den. The bright kitchen has ample cupboard and counter space and room to work. The primary bedroom has a second private balcony, also with gorgeous views. The second bedroom is a generous size as well. The spotless 4 piece main bathroom and in unit storage area complete the picture. There is an underground parking space and locker space as well. The condo fee includes heat, hydro, water, internet and cable tv. Come see all this wonderful lifestyle has to offer! 24 hours irrevocable on offers. (id:19720)
RE/MAX Hallmark Realty Group
202 - 141 Potts Private
Ottawa, Ontario
Beautiful 2-bedroom condo located in a very desirable location. This condo is very well managed and maintained. Your new home as a lot of upgrades starting with wide foyer entrance, engineered hardwood flooring, radiant heated flooring , In Unit Laundry closet with front loading machines, gorgeous kitchen with ample cupboard, granite countertop, backsplash and stainless steel appliances and a pantry closet . The great room ambiance offers lots of natural lighting, Breakfast nook with a 24" Flat Tv, living room with a 42" flat Tv giving way onto a 2-sided covered balcony. The primary bedroom offers a 3 pieces Ensuite Bathroom and Walk In Closet. The second bedroom is use as an office presently. There is a underground parking and an outside parking included in the sale which are very rare today. The A/C Unit as just been replaced last year. (id:19720)
Right At Home Realty
1200 St Laurent Boulevard
Ottawa, Ontario
Profitable Thai Express Franchise in Prime Mall Location, St. Laurent Centre, Ottawa. Incredible opportunity to own a turnkey Thai Express franchise in the heart of one of Ottawa's busiest retail destinations, St. Laurent Shopping Centre. Located in the main food court with high daily foot traffic, this established quick-service restaurant serves approximately 3,000+ customers annually with an average ticket of $20, translating to strong, reliable revenues. Perfect for an owner-operator or couple looking to earn a six-figure income with manageable hours, this business combines national brand power with local customer loyalty. Full franchise training and support provided. Proven systems in place and a modern, fully equipped kitchen included in the sale. Highlights: Prime food court location with heavy mall and transit traffic/Strong customer volume: ~27,000 customers/year at $20.00 average. ticket/Ideal for couples or hands-on owners seeking controlled work hours/Brand recognition with Thai Express franchise system/Full support and onboarding provided by franchisor/Previous QSR or food service experience preferred. A rare, cash-flow positive business in a highly visible, central Ottawa location. Step into a proven operation with upside potential.Serious buyers only. Financials available with signed NDA and proof of funds. (id:19720)
Royal LePage Team Realty
2315 Kilchurn Terrace
Ottawa, Ontario
1.67 Acre Lot Nestled in the Stunning Neighborhood of Manotick! This Exceptional Property Boasts an Exquisite Location. Immerse yourself in the Privacy & Tranquility while enjoying the Scenic Beauty that Surrounds this lot! Situated in a Highly Desirable Community, this Parcel of Land Offers an Idyllic Setting for Your Dream Home! Embrace the Opportunity to Create your Own Private Oasis & Savor the Harmony of Nature. Nearby, you will find Ample Opportunities for Outdoor Recreation & Leisurely Strolls. Located Within Close Proximity to Schools, Shopping Centers & Restaurants Ensures that you will have everything you need within reach! (id:19720)
Exp Realty
704c - 704 Amberwing Private
Ottawa, Ontario
Flooring: Tile, Deposit: 4600, Flooring: Laminate, 2 bedrm upper unit terrace home for rent. This home features a formal living and dining rm with laminate flooring throughout. Open concept kitchen, with tons of cabinet and counter top space and stainless steel appliances. 2nd level has 2 spacious bedrms and a full bath. Outside has a large balcony with a beautiful view of the park. Close to all amenities including parks, schools, transit, trails shopping and more. (id:19720)
Power Marketing Real Estate Inc.
503 - 40 Boteler Street
Ottawa, Ontario
The Sussex is one of the more iconic buildings in the Capital established almost 50 years ago overlooking the ceremonial route, The Peace Tower, Embassy Row and the Ottawa River. Boasting 1850 sq ft of living space this unit offers high level details that include a spacious entry foyer, tray ceilings, layered trim and moldings, handsome dark toned floors, an upscale kitchen with lots of storage, a breakfast room with formal dining room and a grand living room for entertaining or relaxing. The generous space is designed to offer both formal and casual space so there are areas to escape to if desired. The baths are beautifully appointed with high level finishes and space for storage. The primary suite is roomy and dramatic offering exceptional river views and a well organized walk in closet. The Sussex offers residents exclusivity and privacy with density limited to 44 units in the entire building. With major items such as windows, balconies, roof and brick work already addressed The Sussex is in the last stages of some major improvements that promise to make this address like new again bringing it back to its formal regal state with the parking podium, rear and front landscaping plan and bay windows being completed so that owners will be able to enjoy and live comfortably and worry free again in a residence that is almost new again. If you are curious to see quiet luxury we are happy to arrange an appointment. Please speak to listing agent regarding the special assessment. (id:19720)
Engel & Volkers Ottawa
309 - 120 Barrett Court
Kingston, Ontario
Located just along the Great Cataraqui River is this move-in ready and meticulously cared for 2 bedroom, 2 bathroom condo unit. This unit has undergone many upgrades & improvements in 2022 including vinyl plank flooring, except for the main entrance, lighting, baseboards & heaters, custom blackout blinds in bedrooms and custom blinds in dining & living room. The kitchen cabinetry has been professionally refinished, along with professionally installed countertops & hardware, sink & faucet and stainless steel appliances. There is a four piece ensuite and three piece bathroom with updated vanities, mirrors & lighting, and low flow toilets. Laundry is located in the unit with storage space for your convenience with stackable washer & dryer. The Barriefield is loaded with amenities including indoor pool & rooftop pool with plenty of room to lounge, sauna, exercise room, guest suite and much more! The building is also situated near shopping, parks & golf club. This property truly has it all! (id:19720)
RE/MAX Affiliates Realty Ltd.
88 Fifth Avenue
Ottawa, Ontario
Large Three Storey Solid brick heritage home with charming character; 6 bedrooms, 3 full bathrooms in total , 4 parking spots. 3rd floor has a 2 bedroom apartment with private entrance from the rear, original staircase to access 3rd level Apartment still all intact . Monthly rent for Third floor unit is $2,154.00. Just steps away from the Rideau Canal, Bank Street shopping and Lansdowne Park. Showings only on Main 4 bedroom. (id:19720)
A.h. Fitzsimmons 1878 Co. Ltd.
1101 - 2951 Riverside Drive
Ottawa, Ontario
Welcome to The Denbury a distinguished residence overlooking Mooneys Bay.This spacious end-unit offers an entertainment-sized L-shaped living and dining room with access to a private balcony, perfect for enjoying the views. The eat-in kitchen is thoughtfully placed at the heart of the layout, creating both comfort and flow.Beneath the neutral broadloom lies original parquet hardwood flooring, a timeless feature ready to be revealed. A convenient in-suite storage room with shelving provides excellent functionality.The Denbury features a heated outdoor pool, tennis court, patio, river views, and park-like setting, bike storage, sauna, party room, storage, guest suites, work-out room, library and more. Just across from one of the south ends most beautiful waterfront destinations, residents can enjoy a leisurely stroll along the river or a swim at the beach.This well-managed Ottawa condo is ideally situated within biking distance to Carleton University, Mooneys Bay, steps to public transit, shopping, recreation, and more.Parking space #C38 and locker #1101 included. (id:19720)
Royal LePage Team Realty
3 - 244 Charlotte Street
Ottawa, Ontario
Welcome to 244 Charlotte Street, a spacious and character-rich 2-bedroom, 2-bathroom condo in the heart of Sandy Hill. This well-laid-out condo features warm hardwood floors, two full bathrooms, in-unit laundry, and large windows that fill the space with natural light. The vintage-style kitchen offers ample storage, and the open-concept living and dining area flows out to a private, covered balcony - perfect for relaxing or entertaining in any season. Tucked on a quiet, tree-lined street, it offers the rare combination of peace and privacy while keeping you connected to all the essentials. The spacious bedrooms offer large closets and flexible layouts for guests, roommates, or a work-from-home setup. Living in Sandy Hill means easy access to green space, transit, and some of Ottawa's best culture and dining. You're steps from Strathcona Park and the Rideau River pathways, a short walk to the University of Ottawa, and within easy reach of downtown, the ByWard Market, and Rideau Centre. OC Transpo routes and the uOttawa LRT station are close by. With a Walk Score of 92 and Bike Score of 98, you can leave the car behind. *Scaffolding was temporary during photos, and is since removed! (id:19720)
RE/MAX Hallmark Realty Group
3854 Prince Of Wales Drive
Ottawa, Ontario
This well-maintained 3+1 bedroom, 2 bathroom home offers a great opportunity for buyers seeking space, functionality, and a convenient location. Set on a generous lot along Prince of Wales, the property features an interlock walkway and stairs with solid railings that create a welcoming first impression. Inside, the home is entirely carpet-free, with laminate flooring throughout the main living areas for easy upkeep. The recently updated kitchen includes ample cabinetry and counterspace making it a functional hub for everyday cooking or hosting. Large windows on the main floor bring in natural light and contribute to a bright, open feel in the living and dining areas. The fully finished basement adds valuable space and flexibility, suitable for a family room, home office, gym, or guest suite. With two full bathrooms one on each level this home is well suited for growing families or shared living. A double garage provides secure parking and additional storage, while the backyard offers space for outdoor projects, gardening, or future upgrades. The layout is practical, and with key updates already completed, the home is move-in ready with endless potential to further customize over time. Located near parks, walking trails, schools, and everyday amenities, the property also offers quick access to major roads, making commuting simple. Whether you're upsizing, investing, or looking for a property to personalize, this is a solid home in a desirable area with room to grow. *Some photos have been virtually staged* (id:19720)
Exp Realty
1043 County Rd 44 Road E
North Grenville, Ontario
Discover the perfect blend of comfort and natural beauty in this architecturally designed 2+1 bedroom 2 bath split level. Nestled among mature trees in the picturesque North Grenville countryside, this quality built residence offers an exceptional living experience for those seeking privacy & tranquility without sacrificing modern conveniences. Large open concept kitchen & dining area, formal living room and inviting family room with a gas fireplace to keep you cozy on cool nights. Step out the patio doors to your own private oasis. The expansive deck serves as an ideal spot for morning coffee or evening entertaining, overlooking mature perennial gardens that provide year round visual interest. For nature enthusiasts, a private nature trail winds through the property, offering peaceful walks among established trees and natural landscaping. The lower level features a rec room with gas fireplace, bedroom, craft room & utility room with plenty of storage. The heated detached garage & workshop combination provides practical storage solutions while maintaining comfortable working conditions throughout the seasons. The Cummins generator ensures uninterrupted power supply, adding peace of mind during inclement weather. The quality construction, thoughtful amenities, and natural setting create an environment where memories are made and life is truly enjoyed. Call to book your private showing now, This stunning property will not last long. Updates include new roof 2024, generator 2023, garage door opener 2024, some new windows 2020. Geothermal heating & cooling ground source 2010, 2 propane fireplaces recently maintained. Hydro is equal billing of $236./mo. Includes fridge, stove, dishwasher, microwave, washer, dryer. (id:19720)
Royal LePage Team Realty


