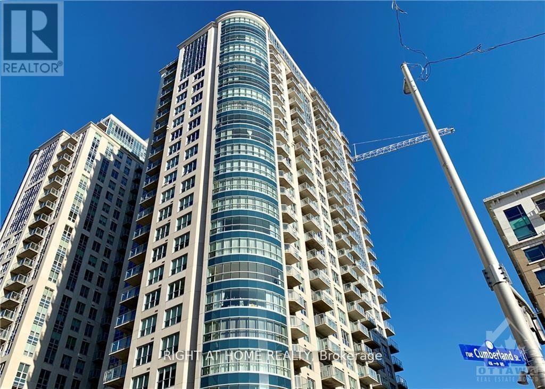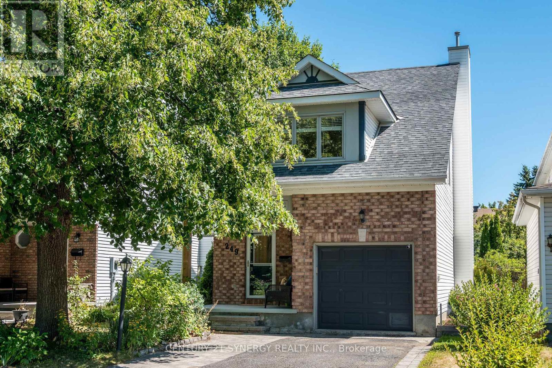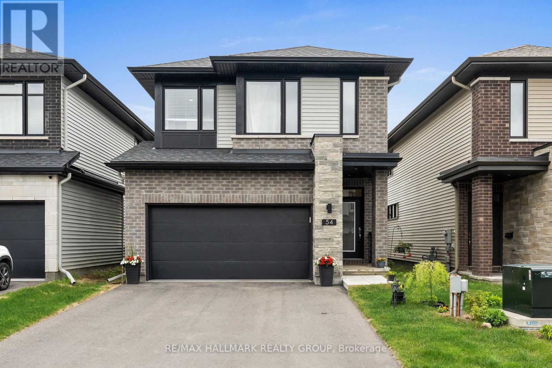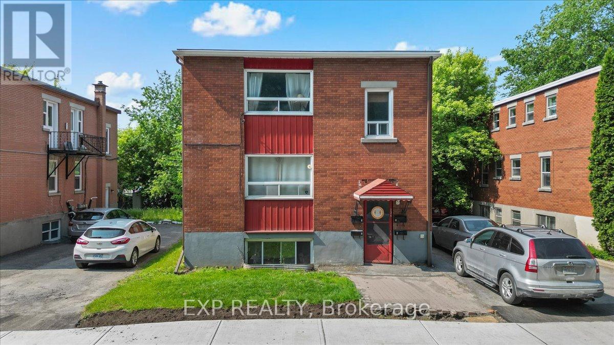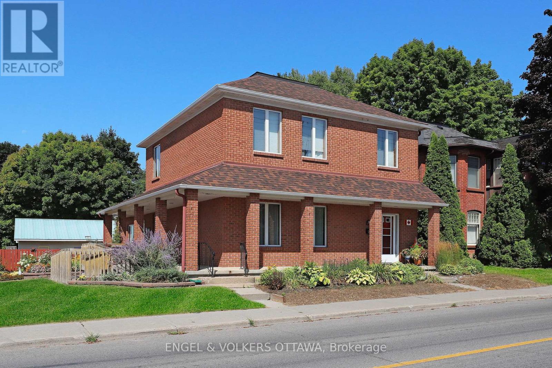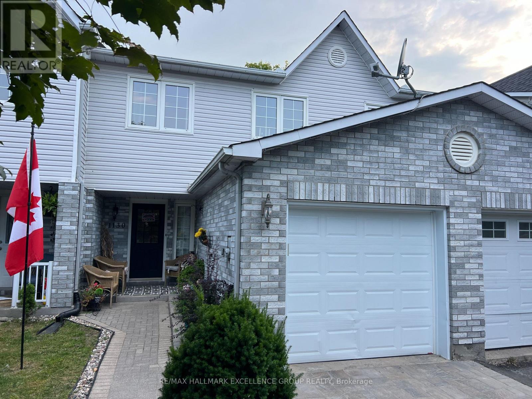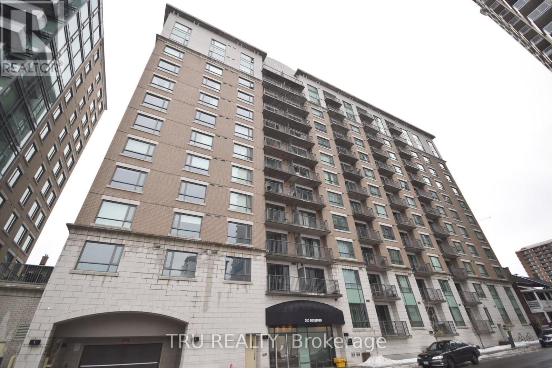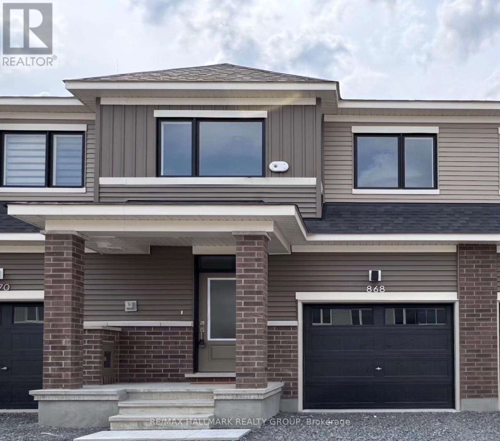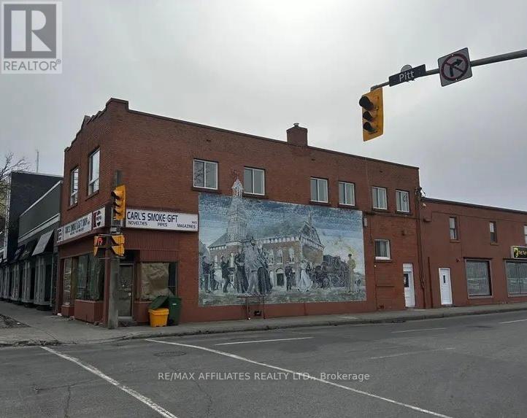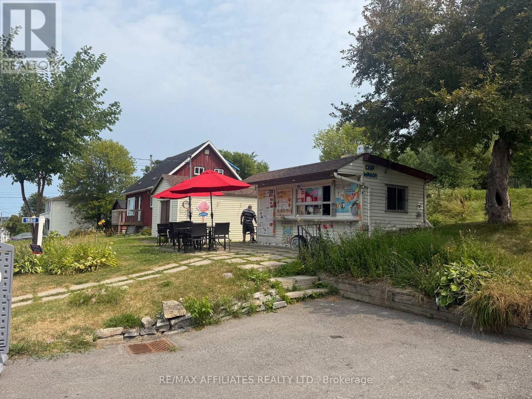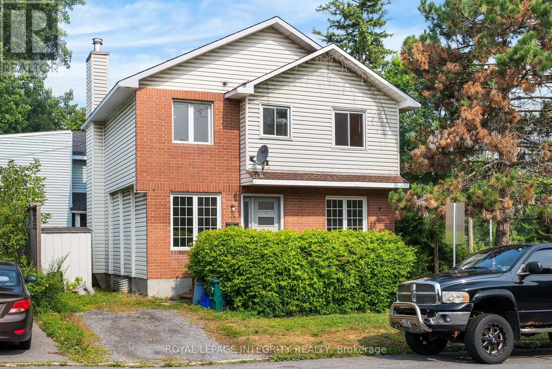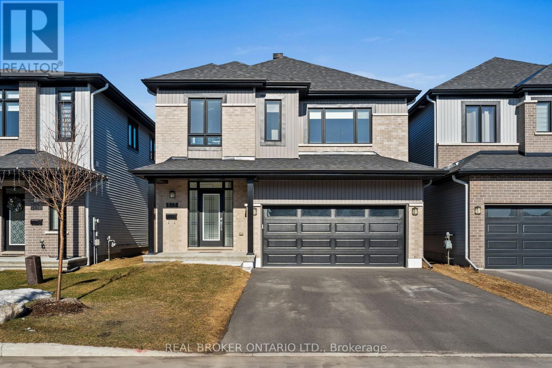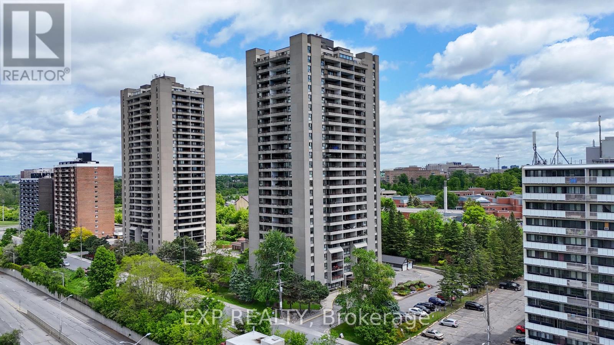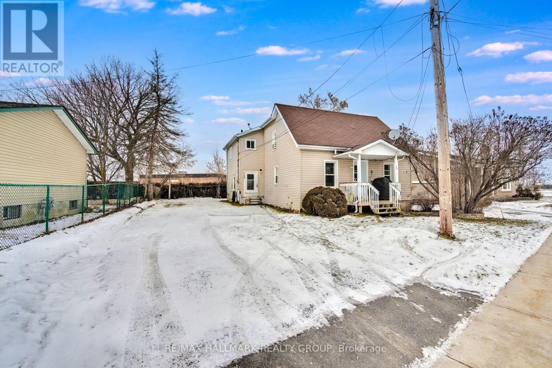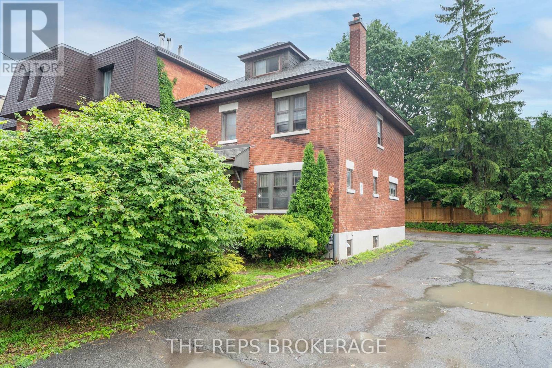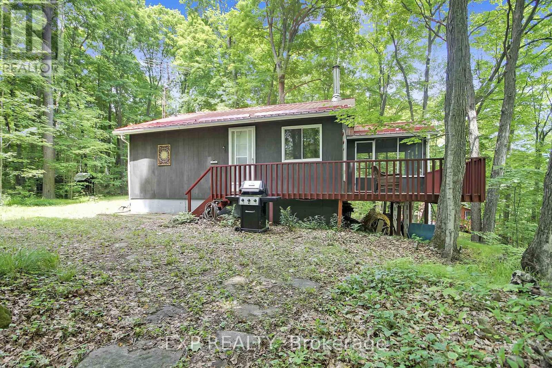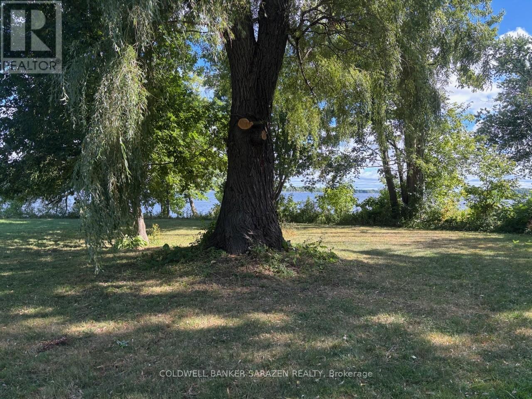Ottawa Listings
401 Baseline Road
Clarence-Rockland, Ontario
Welcome to 401 Baseline Road - a beautifully designed, custom-built raised bungalow offering 1,740 sq. ft. of living space and set on just over 16 acres in scenic Clarence-Rockland. Built in 2011, this 2+2 bedroom home combines modern comfort with country charm. Step inside to a spacious, sun-filled foyer that opens into a bright and airy open-concept main floor - perfect for entertaining and everyday living. The chefs kitchen features custom cabinetry, stainless steel appliances, a walk-in pantry, and a bar-height island ideal for casual breakfasts or evening wine. Just off the kitchen, the formal dining area leads to a private balcony - perfect for your morning coffee or summer BBQs.The living room boasts expansive triple-pane windows that flood the space with natural light. The primary bedroom includes a large walk-in closet, while the beautifully designed 5-piece main bath offers a soaker tub and a built-in vanity. You'll also find a second bedroom and a convenient laundry area with custom cabinetry on this level. Direct access to the 710 sq. ft. double garage makes everyday tasks like bringing in groceries effortless.The partially finished lower level adds even more space with two generously sized bedrooms, a large rec room, a 3-piece bathroom, and tons of storage. With walkout access to both the garage and backyard, this level offers great potential for an in-law suite. Outside, enjoy a peaceful, private property with beautiful landscaping, two additional storage sheds, and farmland. Whether you're dreaming of space to garden, play, or simply relax-all just minutes from the amenities of Rockland-this is the perfect place to call home. Find the pre-listing home inspection, floor plans, 3D tour, drone footage, and more at nickfundytus.ca. Book your private viewing today! (id:19720)
Royal LePage Performance Realty
709 - 242 Rideau Street
Ottawa, Ontario
Flooring: Tile, Flooring: Mixed, Welcome to this spacious Corner unit 2 bedroom Downtown Ottawa condo(740 sq ft) . just a short walk to Rideau Center, Parliament Hill, University of Ottawa,the Byward Market and the Transitway. Gorgeous kitchen with stainless steel appliances and breakfast bar are adjacent to the open concept living room. Retreat to your private sanctuary & unwind on a large balcony.Convenient in-suite laundry Amenities . Master bedroom offers closets and big window. 2nd bedroom with 3 windows offers versatility--can be used as home office, guest room, or cozy reading nook. The underground parking & storage unit is conveniently situated across from the elevator door, ensuring easy access to your vehicle.Enjoy the gym,swimming pool & the amazing 24-hour concierge service. Condo fees include Heat & AC. Perfect for young professionals, students or savvy investors. (id:19720)
Right At Home Realty
249 Markland Crescent E
Ottawa, Ontario
Welcome to 249 Markland Crescent in Barrhaven. This stunningly renovated and meticulously maintained home is ideal for a young family or professional couple. It features an open concept main living space with large living room, bright dining room and an eat-in kitchen. The living area has gorgeous, white oak, natural hardwood floors and a gas fireplace.The main level is complete with foyer, 2 piece bathroom, access to the garage and the stunning backyard. Upstairs are 3 spacious bedrooms, the primary suite features a recently updated 4 piece ensuite, large walk-in closet and great windows. The 2 secondary bedrooms are great for kids, home office or gym and the main 4 piece bathroom has just been renovated with double sinks, new flooring, new tub, tub surround and toilet. The basement is fully finished and features a gas fireplace, screen and projector for movie nights at home and still has adequate storage and laundry. The backyard has a massive composite deck, and mature gardens. Imaging a summer evening sipping drinks in this wonderful private space. (Note: for sentimental reasons some of the plants in the yard will be carefully split prior to closing) The home comes with fridge, stove, dishwasher, washer and dryer, automatic garage door opener, fresh paint through most of the home, new carpets on the stairs and upper level and 3 year old carpets in the basement. The kitchen has new cabinetsdoors and hardware, stone counters and new light fixtures. Most of the light fixtures have been replaced and new pot lighting added in the basement. The roof was done in 2012 and the furnace 2011. (id:19720)
Century 21 Synergy Realty Inc.
54 Whooping Crane Ridge
Ottawa, Ontario
One of Ottawa's best quality builders in sought after Riverside South. Welcome to the this Richcraft Hobart model, a spacious home with 2450 sq ft above grade plus 500+ sq ft finished basement & $85K+ in upgrades! Large main-floor office with sliding doors can easily be converted into a 4th bedroom, while the open loft can serve as an additional bedroom or home office. Chefs kitchen with butlers pantry with sink, soaring ceilings in the great room, and a modern gas fireplace. Basement with full bath perfect for guests or extra living space. Very well maintained by original owners. Quiet street near parks, top schools, near LRT and amenities. This is truly a must-see home! (id:19720)
RE/MAX Hallmark Realty Group
3 - 74 Somerset Street W
Ottawa, Ontario
Rarely offered, this bright and spacious 3-storey row unit at 3-74 Somerset Street W is a true gem in the heart of Ottawa's prestigious Golden Triangle, just one block from the Rideau Canal. Featuring 3 bedrooms and 3 full bathrooms, this home offers a versatile layout perfect for families or professionals. The main floor boasts a modern kitchen with stainless steel appliances, granite countertops, and ample cabinetry, seamlessly flowing into a lounge area with terrace doors to a fully fenced private deck ideal for entertaining or relaxing outdoors. Upstairs, a large open living and dining area with a cozy natural gas fireplace offers the perfect space for gathering with family or friends. The primary bedroom serves as a comfortable retreat with a generous layout, 4-piece ensuite, and ample closet space. There are two additional well-sized bedrooms that share a bright 3-piece family bath. The fully finished lower level with another 3-piece bathroom adds flexible living space that can serve as a guest suite, home office, or gym. Hardwood flooring throughout (laminate on lower level). Single garage with inside entry + a full driveway. Located steps from shops, restaurants, parks, and public transit, this rare offering provides the perfect blend of urban convenience and residential charm. Don't miss your chance to live in one of Ottawa's most desirable neighbourhoods. Tenants responsible for: Hydro, Gas, Internet, and Phone. Included: Water and Sewer, Snow removal (5 cm+). Application must include: Full credit bureau report, references, verification of income, and first & last months rent. (id:19720)
RE/MAX Hallmark Realty Group
124 Lebrun Street
Ottawa, Ontario
Great Investment opportunity! Welcome to this well-maintained 4-plex situated on a quiet street just minutes from the heart of Beechwood Village. With quick connectivity to Highway 417, downtown Ottawa, and the ByWard Market, this property combines urban convenience with strong investment potential. Easy access to local cafes, shops, restaurants, and scenic NCC bike paths along the Rideau River. This property combines urban convenience with strong investment potential. The building features three 1-bedroom units and one spacious 2-bedroom unit, each thoughtfully laid out with comfortable living areas. Tenants enjoy access to onsite laundry, parking for every unit, and a detached garage that brings in additional rental income. Whether you're an investor looking to expand your portfolio or seeking a turnkey multi-unit property, this 4-plex offers solid rental income in a well-connected and desirable location. (id:19720)
Exp Realty
190 John Street N
Arnprior, Ontario
Welcome to 190 John St, a beautifully maintained 4-bedroom + den, 3-bathroom 2-story century home that offers a spacious layout, timeless character, and smart updates throughout. From the inviting wraparound porch with accessible ramp, you'll enter a 3-season sunroom, perfect for enjoying quiet mornings or long summer evenings. Conveniently located off the sunroom is an entrance to the main floor which features a bedroom with an accessible bathroom, and a staircase to the second floor, which can be a separate den or potential 5th bedroom with full bathroom, making it a great option for multigenerational living or private guest space. The main floor also boats a bright living room, a large formal dining area, and an eat-in kitchen with ample cupboard and counter space, complete with stainless steel appliances, ideal for both everyday living and entertaining. The main-floor laundry also adds convenience with stackable washer and gas dryer. From the front door, another staircase leads upstairs to three generously sized bedrooms, all with ample closet space, and a third full bathroom. Freshly painted throughout, the home blends quality craftsmanship with practical upgrades. Outside, enjoy a large, fenced backyard, a deck perfect for gardening and summer entertaining, and a versatile outbuilding perfect for a garage or storage. Located walking distance to downtown Arnprior, as well as to schools, playgrounds, the Arnprior hospital, Robert Simpson Park, and the beach, and with easy highway access, this home offers charm, space, and an unbeatable location. (id:19720)
Engel & Volkers Ottawa
1130 Dianne Avenue
Clarence-Rockland, Ontario
Investor Alert! This attractive and well maintained townhome in desirable Rockland is bright & welcoming. Main floor offers spacious open concept Living and Dining room with access onto private, fenced yard .Nice peaceful views of greenery out back with direct access to egress access so nobody cutting through yard. Renovated kitchen boasting stainless steel appliances ,granite tile counter & decent storage. Convenient Main floor offers generous sized entrance foyer and renovated Powder Room. From brick clad exterior onto interlock end of driveway and walkway. Freshly painted in designer neutral tones with laminate flooring and porcelain tile. 3 large bedrooms on 2nd floor with oversized windows overlooking green spaces. Fully finished basement done with 4tyh bedroom ,3rd bath and family room area. Well-positioned on low traffic street with close proximity to quiet park. Convenient walking distance to Schools, stores, banks, drug store, restaurants and other amenities. Quick closing available but entirely flexible. value.24hr irrev on all offers., Flooring: Mixed. (id:19720)
RE/MAX Hallmark Excellence Group Realty
910 - 200 Besserer Street
Ottawa, Ontario
Spacious 1 Bedroom + Den, perfect for a home office, bright and airy living area, ideal living space for entertaining & relaxation, modern kitchen with ample cabinet space. Live right in the heart of the city, surrounded by vibrant urban amenities, excellent transit options for easy commuting and exploring the city. Don't miss this great opportunity to live in this chic condo in the heart of downtown Ottawa, with amazing shops, restaurants, groceries, entertainment, and Ottawa U nearby, a short walk to the Rideau Centre Shopping Mall, Rideau Canal & Parliament Hills. Perfect for professionals. This Bright and Spacious High-End 9th floor 1 bedroom + Den will sure to pleased you. Kitchen features Granite countertops & backsplash, and neutral cabinetry. Convenient in-unit washer/dryer. Enjoy your coffee or just chill out on the lovely balcony. This gem includes 1 UNDERGROUND PARKING AND 1STORAGE LOCKER. Condo has indoor pool and gym. (id:19720)
Tru Realty
868 Andesite Terrace
Ottawa, Ontario
Nestled in one of Barrhaven's most sought-after neighbourhoods, this stylish townhome offers the perfect blend of comfort and sophistication.The main floor features a modern kitchen with quartz countertops and stainless steel appliances, opening seamlessly to the sunlit living and dining areas. Gleaming hardwood floors and an abundance of natural light create a warm, inviting atmosphere. A patio door leads to a cozy rear deck-just the right spot for a morning coffee or fresh air retreat. A practical mudroom off the garage entry adds everyday convenience. Upstairs, the spacious primary bedroom is complete with a spa-like ensuite and a large walk-in closet. Two additional bedrooms and a full bath complete the second level. The upgraded finished lookout basement, with oversized windows, offers a versatile recreation area and ample storage, perfect for both everyday living and entertaining. Conveniently located near schools, shopping, restaurants, recreational amenities and public transit. Move-in ready and truly not to be missed. (id:19720)
RE/MAX Hallmark Realty Group
272 Pitt Street
Cornwall, Ontario
Calling all investors! Space for rent! This rare opportunity is located in the very heart of downtown Cornwall, one of the city's most vibrant and high-traffic areas. Surrounded by key landmarks such as the main branch of the Royal Bank of Canada, the Cornwall Police Service, doctors offices, lawyers, professional services, as well as numerous boutiques, hair salons, cafés, restaurants, and Cornwall Square Mall, this property offers unmatched visibility and accessibility. Just steps away, you'll also find the Civic Complex, the St. Lawrence River waterfront, and convenient access to city buses, ensuring a constant flow of both pedestrian and commuter traffic. (id:19720)
RE/MAX Affiliates Realty Ltd.
814 - 1366 Carling Avenue
Ottawa, Ontario
Welcome to Talisman Phase II - where your living experience is elevated by sophisticated amenities, community connection and lifestyle convenience. This top floor 2 bedroom, 1 bathroom apartment features Northern exposure, luxury vinyl flooring, a modern kitchen with quartz countertops and in-suite laundry! Approx. 850 sqft + 40 sqft balcony. Enjoy the convenience of the main floor lounge, fob entry and access to the rooftop terrace and gym next door. Heat and water included. Tenant pays for electricity and internet. PARKING EXTRA - $225/month. Amazing location - quick access to Hwy 417, minutes to shopping centres, 10 minutes to Carleton University. Application requirements include: ID, proof of income, completed application and credit check. (id:19720)
Engel & Volkers Ottawa
1868 Labonte Street
Clarence-Rockland, Ontario
Own a thriving chip truck business with a 0.236 acre land, prime location, new equipment, and built-in customers! Turnkey business opportunity in a prime, high-traffic location! Ideally located in a busy area near schools, a picturesque church, and new developments, this well-known local favourite enjoys a constant flow of customers throughout the season. This well-loved chip truck comes fully renovated with brand-new 2022 appliances including a fryer, grill, freezers, and refrigerators, new flooring, roofing, and ceiling. Ample parking, storage, and flexible zoning for future growth. Variety of business opportunities beyond just a chip stand because of the properties flexible zoning giving you room to grow and diversify. This is your chance to step into a profitable, well-established venture in one of Clarence Creeks busiest spots. Sale includes business, equipment, and a solid local reputation everything you need to start earning from day one. Book your showing today! (id:19720)
RE/MAX Affiliates Realty Ltd.
199 Genest Street
Ottawa, Ontario
Attention! First time buyers, Downsizers & Investors. Located mere steps from Optimist Pack with 2 seasonal community pools, a large park, and ODR. This bright and spacious detached 3 bedroom 2.5 bath home is ready for you to give it your personal touch. Solid hardwood floors throughout the main and second level. Second floor features a spacious Primary with 3 piece ensuite, 2 additional bedrooms and 2nd full bathroom. Partially finished basement with laundry, mechanical and plenty of storage. (id:19720)
Royal LePage Integrity Realty
422 Kitley Line 3 Road
Elizabethtown-Kitley, Ontario
Welcome to 422 Kitley Line 3. This 110 acre farm is being sold "as is, where is" Built in 2007 this spacious home features 2 bedrooms and 3 bathrooms plus a den, sunroom and attached double garage. There are 2 wells and 2 septics on the property. The original 1 bedroom house/in-law suite is located attached at the back of the home via a large breezeway, this area is not to be entered and is deemed unsafe and likely should be torn down, please do not enter or go on the deck. There is a building for storage, a lean to in the field, and a barn that is partially in disrepair. The current owners have never lived in the home, it has been tenanted since it was purchased. More photos to come. (id:19720)
RE/MAX Affiliates Realty Ltd.
845 Snap Hook Crescent
Ottawa, Ontario
Welcome to this exceptional 2-storey residence, perfectly situated in the thriving community of Half Moon Bay, within the rapidly growing suburb of Barrhaven. This beautiful home is just a short distance from top-rated schools, the Minto Recreation Complex, shopping centers, public transit, Costco, and offers quick access to Highway 416. Key Features: Location: Nestled in a family-friendly neighborhood with easy access to essential amenities. Home Details: 4 Bedrooms: Spacious accommodations with plenty of natural light. 4 Bathrooms: Including an lovely primary bedroom ensuite with a soak tub and separate shower. (technically 3.5 baths). Walk-in Closet: Ample storage space in the primary bedroom. 2nd Floor Laundry: Conveniently located for easy household management. Hardwood Flooring: Throughout the main and upper levels, providing a sleek and modern aesthetic. Kitchen: Equipped kitchen w/Stainless appliances & Granite Counters perfect for culinary enthusiasts. Finished Basement w/Laminate Flooring: Durable and stylish. Additional Full Bathroom Ideal for guests or family members. Garage: 2-car garage for ample vehicle storage. Exterior: Beautifully designed with a focus on curb appeal. This home offers the perfect blend of modern living, convenience, and community charm, making it an ideal choice for families seeking a vibrant and connected lifestyle in Barrhaven! (id:19720)
Real Broker Ontario Ltd.
00 Mcdermid Road
North Stormont, Ontario
Your future begins right here! This brand-new, thoughtfully planned 1-acre parcel offers abundant sunlight for your dream home while preserving just enough greenery for privacy. The strategically southwest orientation ensures beautifully sunlit afternoons and warm, welcoming light throughout the year. Nestled among a gentle tree canopy, the lot feels serene and private. Only you and the southern neighbor are visible, while the north side remains obscured by natural woodland. A shaded wooded section to the west frames the space with tranquil forest beautyand if that werent charming enough, horses graze peacefully right across the field in view of your future porch. Imagine waking up to swaying mature trees and the soft rustle of the forest yet being just 5 minutes from Cryslers friendly shops, local eateries, Home Hardware, community center, and a nearby elementary school. Crysler is quietly blossoming into one of North Stormonts most desirable neighbourhoodsoffering affordable opportunity with the peaceful pace of rural life. Its the place where families lay down roots and thrive. Whether you're heading to Ottawa for work or weekend adventures, the Nations Capital is just a 40-minute drive awaymaking this a perfect base for commuters seeking serenity without sacrificing accessibility. This isnt just landits the setting for your legacy. A place where your family grows, memories are made, and your dream home standsrooted in nature and nurtured by community. 24-hour irrevocable on all Offers. (id:19720)
RE/MAX Delta Realty
809 - 1785 Frobisher Lane
Ottawa, Ontario
ALL UTILITIES INCLUDED Perched on the 8th floor, this clean and updated condo offers a spacious, well-designed layout with great flow. Small dogs? Big Dogs? All dogs welcome (which is rare) at this highrise! Enjoy open-concept living and dining, a handy office nook, and a functional galley kitchen with plenty of storage and eat-in space. Thoughtful upgrades include engineered hardwood flooring (no carpet!) and a renovated bathroom with a large glass-panelled shower. The quiet, generously sized bedroom is a perfect retreat. Step out onto the oversized balcony with scenic city and greenery views. Includes underground parking and a storage locker. Condo fees cover all utilities and amazing amenities: indoor saltwater pool, sauna, gym, car wash, guest suite, dog run, BBQ area, and more. Steps to the Rideau River, LRT, uOttawa, and the Ottawa Hospital Campus. (id:19720)
Exp Realty
125 Laurier Street
Casselman, Ontario
Available November 1st 2025. This versatile home offers 3 bedrooms plus a large den, which can easily serve as a fourth bedroom. The den features a window and ample space for a double bed and closet. Located within walking distance of downtown Casselmans shops and main services, and just a 2-minute drive from Highway 417, convenience is at your doorstep.The home boasts a large lot with plenty of parking and additional storage in the shared backyard shed (shared with front Unit 127). Recent updates include, fresh paint, new luxury vinyl flooring, and updated light fixtures, ensuring a move-in-ready space. Rent includes parking. Heat, water and electricity are extra. (id:19720)
RE/MAX Hallmark Realty Group
322 Waverley Street
Ottawa, Ontario
Rare 5-Bedroom Victorian Home with 13 Parking Spots in the Heart of Centretown. Step into timeless elegance with this grand Victorian-style single-family home nestled in the heart of Ottawa's desirable Centretown. Spanning three stories, this spacious 5-bedroom, 2-bathroom residence blends historic charm with exceptional urban convenience. Inside, you'll find soaring ceilings, original woodwork, and large sun-filled rooms that provide plenty of space for families, professionals, or students seeking a premium downtown lifestyle. The layout includes a formal living and dining area, generous bedrooms, and two full bathrooms across multiple levels perfect for comfortable and flexible living. Property Highlights:5 generously sized bedrooms, 2 full bathrooms, 3 expansive storeys, Classic Victorian architecture with period details, One parking space on site with additional available for rent, Located just steps from Elgin Street, parks, cafes, grocery stores, and the Rideau Canal, this home offers the best of urban living with old world charm. (id:19720)
The Reps Brokerage
4019 Perennial Way
Ottawa, Ontario
Nestled on a generous half-acre lot in the prestigious community of Greely, in Ottawa's desirable south end, this stunning custom-built 2-storey home with a fully finished basement is the perfect blend of timeless elegance and family comfort. Just two years old and offering approximately 3,800 sq.ft. of meticulously finished living space, every detail of this home reflects superior craftsmanship and luxurious design. Step inside to discover an inviting layout that features 4 spacious bedrooms and 5 well-appointed bathrooms. The custom decor showcases high-end finishes throughout, from rich hardwood flooring to tray ceilings and bespoke millwork. Three fireplaces provide cozy gathering spots, adding warmth and ambiance to both formal and casual spaces. The heart of the home is a gourmet kitchen equipped with top-of-the-line appliances, seamlessly connecting to the open-concept living and dining areas, ideal for entertaining. A private office, serene library, and dedicated exercise room provide flexible living spaces to suit your lifestyle. Upstairs, the primary suite is a true retreat with a spa-like ensuite and walk-in closet. The fully finished basement expands your living space with ample room for recreation and relaxation. Outdoors, enjoy the beautifully landscaped backyard with a spacious interlock rear deck and patio perfect for hosting or simply enjoying peaceful evenings. Beautiful new glass railing for the front step & rear deck area will be installed. The 3-car heated garage offers both convenience and comfort year-round. The Generac Generator will keep your home running through power interruptions. This home exudes classic charm while embracing modern family living - a rare opportunity to own a refined yet welcoming residence in one of Ottawa's most sought-after communities. (Please enjoy the 3D walkthrough by following the multimedia link) (id:19720)
Royal LePage Team Realty
59 Fairhaven Lane
Frontenac, Ontario
Charming Bobs Lake Waterfront Cottage: A Hidden Retreat Tucked beneath a canopy of towering oaks & beech trees, this enchanting cottage setting offers a true escape on the shores of one of Eastern Ontario's largest, lakes. Located an hour from Kingston and 1.5 hr. from Ottawa. It's an easy commute for weekend. The property carries a history of a previous mica exploration, the glimmering flakes are still visible in the forest floor. Now a more than 1.5 acres of secluded cottage heaven on located on a large rectangle with the cottage in the centre. A winding drive through the mature trees brings you to a spacious parking area ideal for your future garage or additional parking. You're welcomed by a cheerful red steel-roof building. Step out on the deck & take in the sweeping panorama of the lake, crystal clear waters framed by forest, untouched & serene. There is lots space between neighbours for privacy . Inside, rustic meets cozy. Vaulted ceilings & large newer windows bathe the open-concept kitchen with natural light. Two bedrooms plus an airy loft add room for guests or growing families, while the Jotul 910 wood stove cheers up autumn nights. The screened-in porch overlooks 93 feet of private shoreline ideal for summer dining, games, or evening glass of wine. Enjoy an outdoor bonfire roasting marshmallows with the kids. A newly terraced staircase leads to year round floating docks, perfect for boating, swimming, paddling, or simply soaking in the view. Great Bass fishing! The secluded south facing bay offers rare quiet, with minimal cross boat traffic. Modern updates include newer electrical (100-amp panel), a recently pumped septic, 2025. Offered turn key, fully furnished, with appliances as viewed. This getaway is ready for year-round use; ask for details. Just steps to nature & miles from stress, this is more than a cottage. Ideal for for the occasional cottage rental to pay the taxes. Its a story waiting for you. Hurry! (id:19720)
Exp Realty
196 Hooper Street
Carleton Place, Ontario
Welcome to 196 Hooper Street, a beautifully maintained townhome offering comfort, style, and convenience in one of Carleton Places most desirable neighbourhoods. Designed with todays family in mind, this home combines modern finishes with practical features that make daily living a pleasure. Property Features:3 Generously Sized Bedrooms including a primary suite with ensuite bathroom and walk-in closet2.5 Bathrooms well-appointed with modern fixturesA bright and sun-filled main level, featuring large windows that create a warm and inviting atmosphereSpacious open-concept living and dining areas perfect for entertaining or enjoying family timeContemporary kitchen with stainless steel appliances, ample cabinetry, and plenty of counter space for cooking and meal prepAbundant storage throughout the home, making it easy to stay organizedConvenient in-unit laundry for everyday easeAttached garage plus driveway parking Location Highlights:This property is ideally located for both comfort and convenience. With easy access to Highway 7, commuting is simple whether you're headed into Ottawa or exploring the surrounding areas. Everyday errands are effortless thanks to nearby Canadian Tire, Walmart, and a wide variety of shops and services. Families will appreciate the proximity to schools, parks, and recreational facilities, while the growing Carleton Place community offers a welcoming small-town charm with all the amenities of a larger city. Whether youre a young family looking for space to grow, or professionals seeking a modern and comfortable home with great accessibility, this property checks all the boxes. (id:19720)
Royal LePage Performance Realty
2605 Trans Canada Highway
Ottawa, Ontario
Beautiful treed waterfront property IS BEING SOLD FOR LAND VALUE ONLY. No access to the interior of the existing structure. Property needs new septic tank. (id:19720)
Coldwell Banker Sarazen Realty



