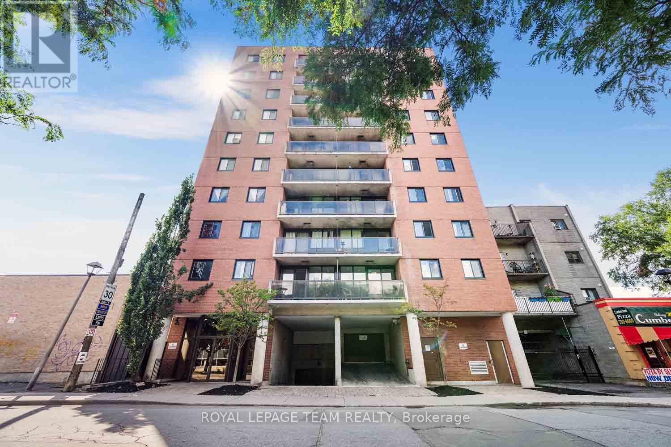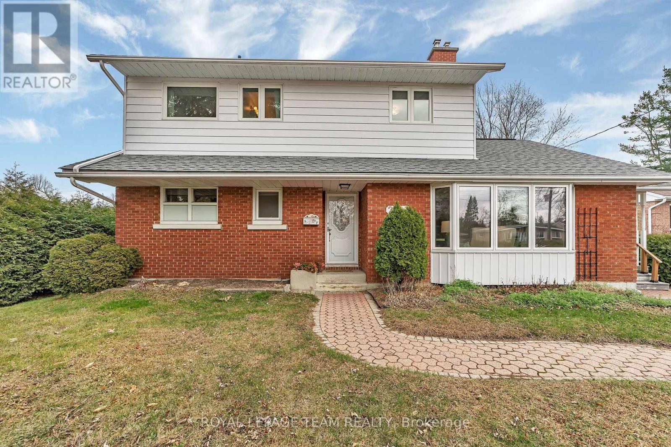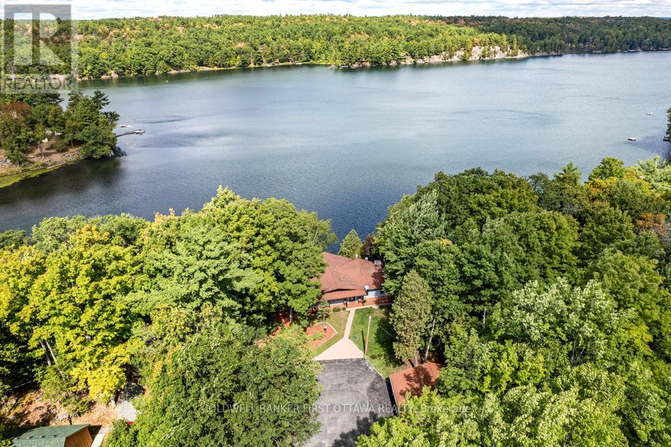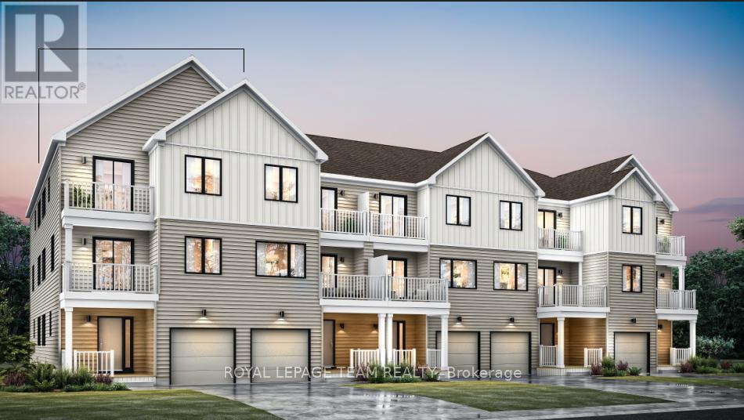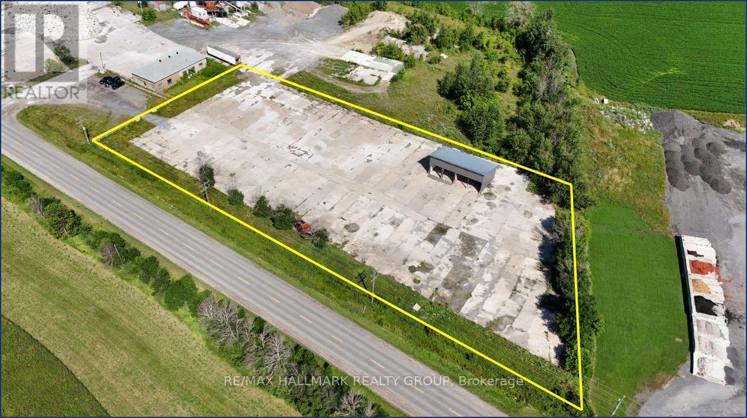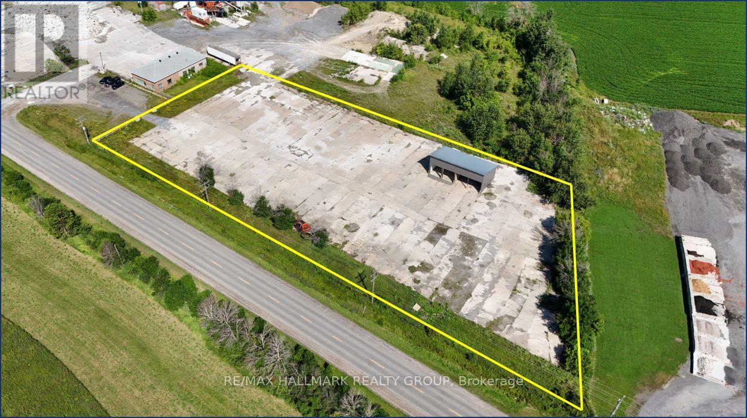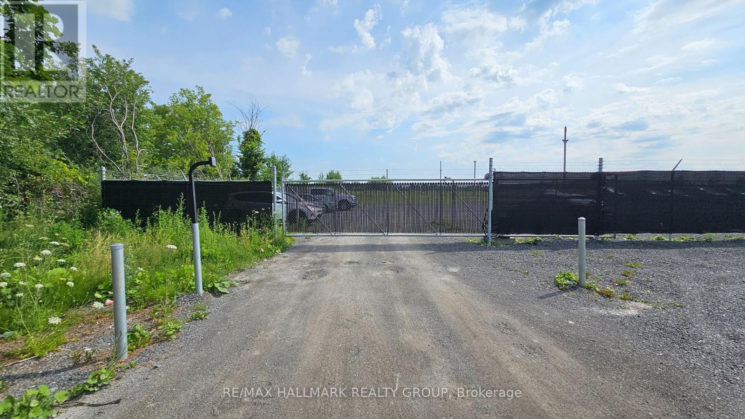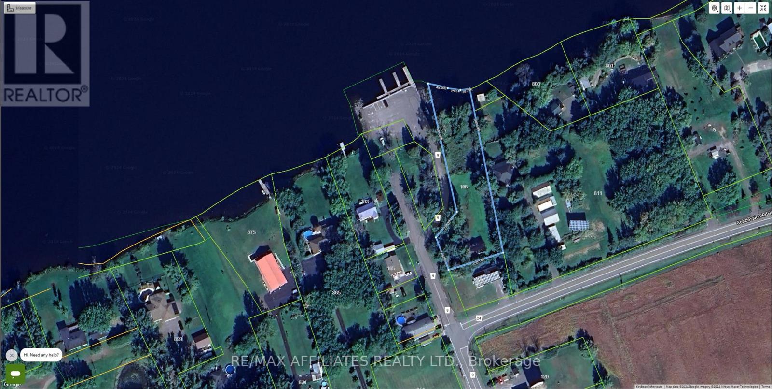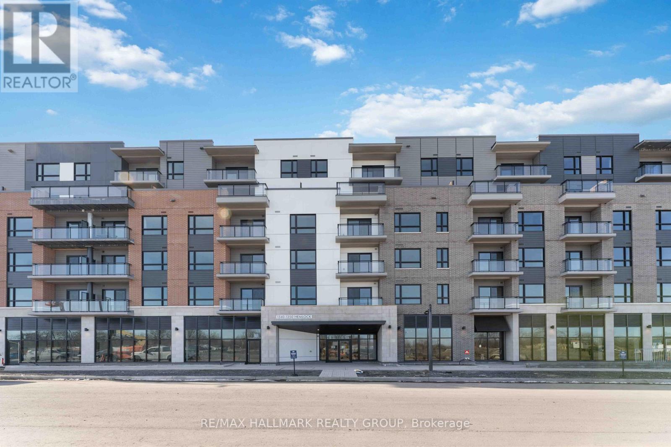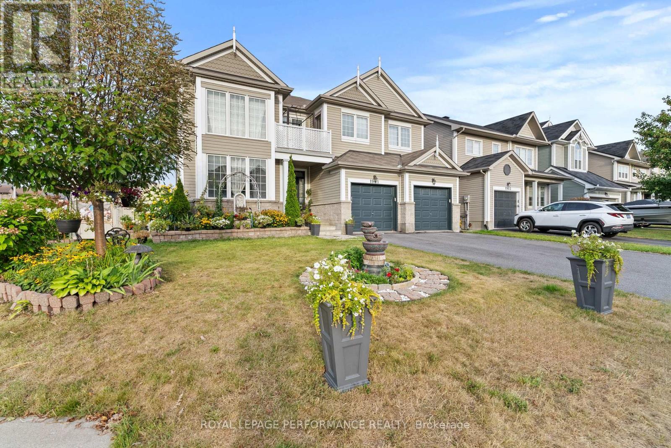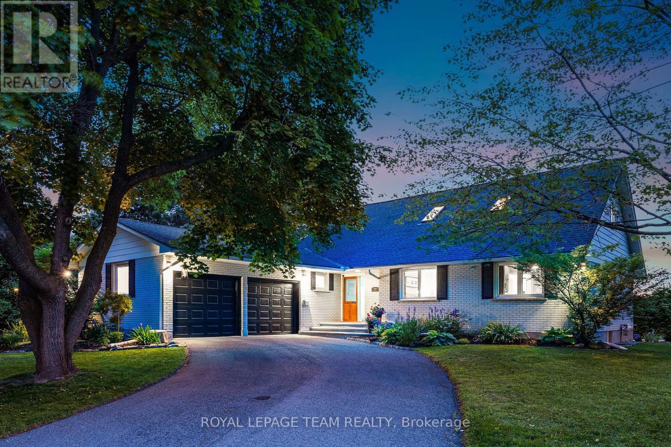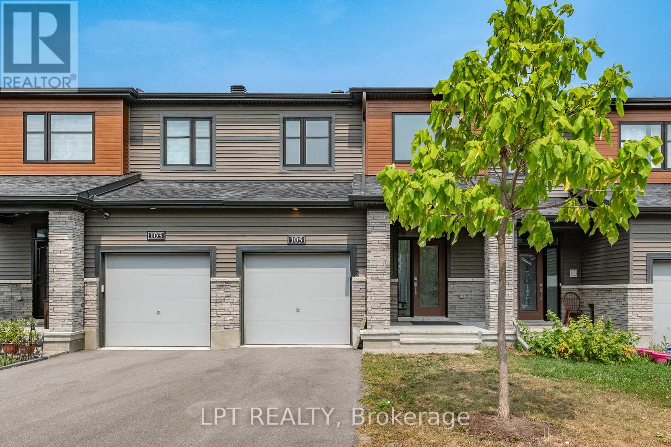Ottawa Listings
47 Queen Street S
Renfrew, Ontario
Opportunity knocks in the heart of Renfrew! This estate sale is being offered as-is and is perfect for those looking for a handyman special or investment project. The home sits on a nice-sized lot with mature trees, located right in town between Patrick Avenue and Munro Avenue. Close to downtown amenities, walkable to shops and services, and surrounded by a residential character that makes this a prime in-town location. Inside, the property requires a full cosmetic overhaul and modernization an excellent blank canvas for someone with vision to make it their own. The home does benefit from important upgrades, including municipal services (water/sewer), natural gas heating, and a newer 200-amp electrical panel. Whether you're looking to renovate for yourself, add to your investment portfolio, or build equity through sweat equity, this property offers excellent potential at a lower price point. Bring your tools, creativity, and plans this is a rare chance to secure a solid lot and structure in a desirable Renfrew location. Estate conditions apply. (id:19720)
Century 21 Synergy Realty Inc
504 - 154 Nelson Street
Ottawa, Ontario
Welcome to unit 504 at 154 Nelson, a spacious 2-bedroom, 2-bathroom condo with underground parking and a wide balcony in the heart of Lowertown. Enjoy a vibrant, walkable lifestyle with just a one-minute stroll to Loblaws, Shoppers Drug Mart, bus stops, cinema, and cafes. Within five minutes, access the ByWard Market, Ottawa University, Parliament Hill, Rideau Centre, and the LRT. This bright and airy unit features an open-concept layout with the kitchen overlooking the living and dining areas perfect for entertaining or relaxing at home. Large windows flood the space with natural light, and the living room opens onto an east-facing balcony. Laminate flooring flows through the living room, dining area, and both bedrooms, while tile and ceramic complete the kitchen and bathrooms. The updated kitchen offers dark cabinetry, ample counter space, and a practical layout. The primary bedroom includes a walk-through closet with insuite laundry and a 3-piece ensuite. The second bedroom offers generous space and a double closet, while the main 4-piece bathroom includes a tub/shower combo and updated vanity. A spacious foyer with closet, linen storage, in-unit storage locker, and rented hot water tank complete the space. Crown moulding throughout. This condo is ideal for first-time buyers, downsizers, students, or investors. Parking space #25 included. Great value, unbeatable location, and immediate availability. Discover downtown living at its best! (id:19720)
Royal LePage Team Realty
2099 Balharrie Avenue S
Ottawa, Ontario
Incredible Value in a Prime Location! Lovingly maintained by its original owners, this spacious 4-bedroom, 2.5-bathroom home is tucked away on a quiet, family-friendly street. The main level offers a bright and functional layout with hardwood floors, large windows, and a formal living room anchored by a cozy gas fireplace. The dining room opens directly onto a generous backyard patioideal for summer entertaining. A rare main-floor bedroom with a closet provides excellent flexibility, perfect for guests, a home office, or multigenerational living. The kitchen overlooks the beautifully landscaped backyard, offering peaceful views throughout the seasons. Upstairs, the large primary bedroom features ample closet space and is accompanied by two additional generously sized bedrooms and a full bathroom. The finished basement expands your living space with a full bathroom, laundry room, secondary kitchen, workshop, and an open area that can serve as a rec room, gym, or hobby space. The oversized backyard is a true highlight, offering endless potentialwhether you dream of adding a pool, hot tub, play area, or garden. Additional perks include a long driveway with parking for four vehicles and a smoke-free, pet-free interior. Ideally located near top-rated schools, public transit, major highways, hospitals, and downtown, this home offers the perfect blend of comfort, space, and convenience. Come see it for yourself, you won't be disappointed! Offers accepted Tuesday Sept 9th 2025 at 1:00 pm. (id:19720)
Royal LePage Team Realty
1031 Shanny Bear Lane
Frontenac, Ontario
Buck Lake, where life is good. In the quiet of the morning, listen to water lapping against the shore. At night, marvel at constellations of stars as the moon glides by. Whispering trees surround walkout bungalow with generous family spaces. Added bonus is detached garage-workshop with separate self-contained apartment. Paved driveway leads to attractive interlock walkway, artfully bordered by perennials. Charming storybook-like veranda invites you to sit and relax. Spacious 3 bedrm, 2 bathrm home flows with natural light and never-ending lake views. Livingroom 10' vaulted ceiling accented by mahogany beams. Regency propane fireplace-stove backs on showcase granite floor-to-ceiling wall. Dining room 12' ceiling and patio doors to upper deck with panoramic lake views. Family-sized kitchen a favourite gathering place with both island-breakfast bar and sitting areas offering bird's eye views of the lake. Home office's built-in desk station wrapped in sunshine from two big windows. Primary bedroom large double closet and tranquil views of lake. Main 4-pc bathroom deep jet tub & separate shower. Lots of storage, including hallway walk-in closet. Lower level airy and bright as built above ground with 8' ceiling, huge windows and walkout. Lower level family room, two bedrooms and 3-pc bathroom. Patio doors open to expansive lower wrap-about deck, for entertaining and quiet times. New 2024 heat pump for heating & cooling. Detached double garage 100 amps and concrete floor with drains; insulated workshop in a separate room. Attached to garage is fully-equipped apartment with outside door, living area, kitchen, bedroom and 3-pc bathroom. You also have big storage shed with garage door. Waterfront 98 ft; sandy, rocky and natural. Dock 5-6' deep at end. Boat few mins down lake to Frontenac Provincial Park where you can explore the park's 13,000 acres. Hi-speed. Shanny Bear Lane private road with maintenance fee approx $90/yr & $18/snow plow. 20 mins Westport. 35 mins Kingston. (id:19720)
Coldwell Banker First Ottawa Realty
6 - 883 Somerset Street W
Ottawa, Ontario
Welcome to this renovated 1 bedroom+ den apartment. Enjoy living in the vibrant urban neighbourhood of Chinatown, within walking distance to numerous restaurants, shops, and cafes along Somerset St W and Preston St. Well-maintained building, perfect for those seeking sophisticated urban living, steps to all downtown Ottawa has to offer. Shared laundry. SUBMIT THIS WITH OFFERS: Rental application, agreement to lease, last pay stub, employment letter, credit report. (id:19720)
Royal LePage Team Realty
154 Wescar Lane
Ottawa, Ontario
Excellent building lot approximately 1 acre (.99acre). Located minutes off Carp Road and close to the 417. Vacant and ready for your ideas. (id:19720)
Royal LePage Team Realty
54 William Street W
Arnprior, Ontario
Smart Start for First-Time Buyers! 54 and 56 William.Live in One Unit, Rent Out the Other!Fantastic investment opportunity in the heart of Arnprior. This well-maintained two-storey duplex is ideal for first-time buyers looking to enter the market with built-in rental income. Live in one unit and rent out the other, a great way to offset your mortgage while building equity. Each spacious unit features 3 bedrooms, 1 full bathroom, in-unit laundry, and dedicated parking. With a functional layout and solid rental potential, this property also suits multi-generational living or long-term investors.Set on a generous lot in a prime central location, you're walking distance to schools, parks, shopping, and Arnprior's popular restaurants and cafes.Across the street, enjoy direct access to the Algonquin Trail a 296 km multi-use trail perfect for biking, jogging, dog walking, snowmobiling or snowshoeing. A rare chance to own a versatile, income-generating property in one of Arnprior's most desirable neighbourhoods. Please note: To respect the privacy and comfort of the current tenants, interior photos are not available, however, a detailed floor plan has been provided. You can move into one of the units as early as November 1st. (id:19720)
Solid Rock Realty
2590 (B) Carp Road
Ottawa, Ontario
FOR LEASE: Located at 2590 Carp Rd in Ottawa's west-end industrial corridor, this 2,100sqft facility offers a functional mix of 1,140sqft industrial shop space and 480sqft of office space on a 26,450sqft lot zoned General Industrial. The property features grade level bay access, drive through truck circulation, and onsite parking for staff and visitors, as well as versatile outdoor yard space. The property offers direct access to Highway417 just 4km south, providing seamless transport connectivity. Ideal for contractors, service based businesses, or light industrial users seeking a versatile and well located space. Gross lease, utilities and ground maintenance are tenant's responsibility. (id:19720)
RE/MAX Hallmark Realty Group
2590 (A) Carp Road
Ottawa, Ontario
FOR LEASE: Located at 2590 Carp Rd in Ottawa's west-end industrial corridor, this 2,100 sqft facility offers a functional mix of 1,140sqft industrial shop space and 960sqft of office space on a 35,800 sq ft lot zoned General Industrial. The property features grade level bay access, drive through truck circulation, and onsite parking for staff and visitors, as well as versatile outdoor yard space. The property offers direct access to Highway417 just 4km south, providing seamless transport connectivity. Ideal for contractors, service based businesses, or light industrial users seeking a versatile and well located space. Gross lease, utilities and ground maintenance are tenant's responsibility. (id:19720)
RE/MAX Hallmark Realty Group
101 Laurel Private
North Grenville, Ontario
Welcome to The Bloom, a standout addition to Oxford Village's 'Village Homes' collection, where modern comfort seamlessly intertwines with style. This exquisite 3-bedroom, 2.5-bathroom end unit home spans 1,874 square feet, offering a perfect haven for contemporary living. The open-concept design is accentuated by 9-foot ceilings on both the ground and main floors, amplifying the sense of space and light. Luxury vinyl flooring graces these levels, providing both elegance and durability. As you enter, the first level showcases a spacious den with option to upgrade to a guest suite and additional bathroom. Heading up to the second level, the kitchen, a true centerpiece, dazzles with quartz countertops and a chic backsplash, making it as functional as it is beautiful. Enjoy the cool evening air on the balcony off the dining room. The third floor boasts all 3 bedrooms and a 3pc main bathroom. The primary suite offers it's own balcony and 3pc private ensuite. A single-car garage adds both convenience and security. Nestled in the lively Oxford Village, this community effortlessly combines country charm with urban convenience, providing easy access to top-rated schools, excellent shopping, and a plethora of outdoor activities. This Energy Certified home also includes a 7-year Tarion Home Warranty, offering peace of mind for your investment. Enjoy the added advantage of no road fees for the first two years. Modern smart home features, such as the thermostat, enhance the home's appeal. Don't miss out on the chance to make The Bloom your new home and embrace the unique lifestyle that Oxford Village has to offer. (id:19720)
Royal LePage Team Realty
482 Russett Drive
Mcnab/braeside, Ontario
FOR LEASE: Located at 482 Russett Dr in Arnprior's industrial corridor, this 2-acre light industrial parcel offers a mostly concrete yard, partial frontage fencing, and a 4-bay open garage structure (10ft x20ft bays, 10ft clear height). Hydro is available. Suited for outdoor storage, fleet parking, or contractor use. Immediate possession. Minutes from the Hwy417/17 junction with direct access to Ottawa and the Upper Ottawa Valley. Gross lease; utilities and ground maintenance are the tenants responsibility. (id:19720)
RE/MAX Hallmark Realty Group
482 Russett Drive
Mcnab/braeside, Ontario
FOR LEASE: Located at 482 Russett Dr in Arnprior's industrial corridor, this 2-acre light industrial parcel offers a mostly concrete yard, partial frontage fencing, and a 4-bay open garage structure (10ft x20ft bays, 10ft clear height). Hydro is available. Suited for outdoor storage, fleet parking, or contractor use. Immediate possession. Minutes from the Hwy417/17 junction with direct access to Ottawa and the Upper Ottawa Valley. Gross lease; utilities and ground maintenance are the tenants responsibility. (id:19720)
RE/MAX Hallmark Realty Group
910 Caldermill Private
Ottawa, Ontario
LOCATION! LOCATION! LOCATION! This 3 bed, 2.5 bath END UNIT townhome is perfectly situated in the heart of Barrhaven, just a 5-MINUTE WALK to St. Cecilia School, the Minto Recreational Complex, and major transit stops. LESS THAN a 10-minute drive takes you to Barrhaven Marketplace, loaded with shops, restaurants, and everyday essentials. An absolute heartthrob for investors and future homeowners alike, this bright and spacious end unit offers incredible ventilation and natural light throughout. The kitchen and bathrooms feature sleek granite countertops, combining style with easy maintenance for everyday living. You'll love the rare 3-CAR-PARKING a true bonus in this area! A low monthly private road fee of $100 covers garbage collection, visitor parking, streetlight and road maintenance, and snow removal, so you can relax and enjoy stress-free living. Prime location. Water Softner FULLYPAID OUT. END UNIT. Move-in ready. What more could you ask for? (id:19720)
Royal LePage Team Realty
2822 Carp Road
Ottawa, Ontario
FOR LEASE: Located at 2822 Carp Rd in Ottawa's west-end industrial corridor, this 2-acre fully fenced lot offers dual gated entrances and a fully lit yard, ideal for secure storage or heavy vehicle use. The yard lighting is equipped with electrical outlets at the base of each pole, providing convenient on-site power access. The property offers direct access to Highway417 just 4km south, providing seamless transport connectivity. A strategic option for contractors, fleet operators, and service-based businesses seeking accessible, well-located yard space. Gross lease, utilities and ground maintenance are tenant's responsibility. (id:19720)
RE/MAX Hallmark Realty Group
628 Sugar Bush Road
Mississippi Mills, Ontario
CUSTOM 2021 BUILT HOME ON 5 ACRES JUST MINUTES FROM ALMONTE AND PAKENHAM. This 5-bedroom, 3.5-bath home blends thoughtful design with natural beauty across 3000+ sqft and a finished basement, set on 5+ private acres. A wide-open custom kitchen with endless QUARTZ counters and cabinets anchors the main floor, flowing into a dining/living space that leads to the SCREENED-IN CEDAR PORCH with pot lights; perfect for quiet nights listening to rain on the METAL ROOF. Throughout the home, you'll find: 7" ENGINEERED HARDWOOD, PORCELAIN TILE, and airy, light-filled spaces thanks to OVERSIZED WINDOWS! Second level hosts the MASSIVE PRIMARY SUITE featuring 5-piece ensuite and walk-in closet; down the hall, you'll find two bedrooms, full bathroom and convenient 2ND FLOOR LAUNDRY! Third level provides opportunity for a secluded guest "suite" with 2 generous sized bedrooms and full bathroom. Large, above grade windows make the basement family room feel like a main floor room! ATTACHED DOUBLE CAR GARAGE PLUS BONUS DETACHED GARAGE with its own electrical panel, ideal for hobbyists! Nearby trails wind through wildflower meadows and rugged terrain dotted with classic Pakenham rock formations, with wildlife often in view. A vibrant community with holiday parades, nearby nature spots, and a lifestyle you wont outgrow. Owned water treatment systems, hot water tank; propane tanks are rented for $135/yr. (id:19720)
RE/MAX Hallmark Realty Group
54 William Street W
Arnprior, Ontario
Smart Start for First-Time Buyers! Live in One Unit, 54 and 54 William. Rent Out the Other!Fantastic investment opportunity in the heart of Arnprior. This well-maintained two-storey duplex is ideal for first-time buyers looking to enter the market with built-in rental income. Live in one unit and rent out the other, a great way to offset your mortgage while building equity. Each spacious unit features 3 bedrooms, 1 full bathroom, in-unit laundry, and dedicated parking. With a functional layout and solid rental potential, this property also suits multi-generational living or long-term investors.Set on a generous lot in a prime central location, you're walking distance to schools, parks, shopping, and Arnprior's popular restaurants and cafés.Across the street, enjoy direct access to the Algonquin Trail a 296 km multi-use trail perfect for biking, jogging, dog walking, snowmobiling or snowshoeing. A rare chance to own a versatile, income-generating property in one of Arnprior's most desirable neighbourhoods. Please note: To respect the privacy and comfort of the current tenants, interior photos are not available, however, a detailed floor plan has been provided. (id:19720)
Solid Rock Realty
106 County Rd 9 Road
Alfred And Plantagenet, Ontario
Your Waterfront Dream Starts Here!Welcome to your very own slice of paradisean exceptional waterfront property boasting approximately 130 feet of frontage and extending 369 feet deep on an irregularly shaped lot. This peaceful retreat invites you to embrace the best of waterfront living in a setting surrounded by natures beauty.Step outside to expansive grounds that offer plenty of space for outdoor activities, relaxation, and recreation. Whether you're enjoying quiet moments beneath mature trees, hosting unforgettable gatherings, or jumping into water sports and fishing right from your doorstep, this property is a true escape.With its prime waterfront location and generous dimensions, the possibilities are endless. Renovate the existing cottage or design and build your custom dream homethe choice is yours.Dont miss this rare opportunity to create lasting memories in a serene, adventure-filled setting. Experience the magic of waterfront livingwhere every day feels like a getaway. (id:19720)
RE/MAX Affiliates Realty Ltd.
1340 Hemlock Rd Road
Ottawa, Ontario
FOR LEASE: Position your business in the fast-growing Wateridge Village at 1340 Hemlock Rd.a prime 428 sq. ft. ground-level retail space in a newly constructed mid-rise residential building. Located in the heart of a master-planned community with thousands of new homes, this unit offers direct access to a built-in customer base and growing foot traffic. Be surrounded by complementary businesses such as Pharmasave and East Ottawa Compounding Pharmacy PharmaChoice, with Phintopia Coffee & Tea, Dentistree, Waterridge Dentist, Rockliffe Chiropractic, and a boutique Fitness Centre all coming soon. Ideal for service-based businesses, boutique retailers, or professional offices seeking to establish a presence within a vibrant and expanding residential neighbourhood. Net lease, additional rent is $18 per Sq. Ft. (utilities & tenant's insurance extra). Brochure located just below the Property Summary section. Please contact Sarah Sleiman for all listing questions, 613-979-6161, [email protected]. (id:19720)
RE/MAX Hallmark Realty Group
111 - 1340 Hemlock Road
Ottawa, Ontario
Position your business in the fast-growing Wateridge Village at 1340 Hemlock Rd.a prime 428 sq. ft. ground-level retail space in a newly constructed mid-rise residential building. Located in the heart of a master-planned community with thousands of new homes, this unit offers direct access to a built-in customer base and growing foot traffic. Be surrounded by complementary businesses such as Pharmasave and East Ottawa Compounding Pharmacy PharmaChoice, with Phintopia Coffee & Tea, Dentistree, Waterridge Dentist, Rockliffe Chiropractic, and a boutique Fitness Centre all coming soon. Ideal for service-based businesses, boutique retailers, or professional offices seeking to establish a presence within a vibrant and expanding residential neighbourhood. Brochure located just below the Property Summary section. Please contact Sarah Sleiman for all listing questions, 613-979-6161, [email protected]. (id:19720)
RE/MAX Hallmark Realty Group
111 - 1340 Hemlock Road
Ottawa, Ontario
Position your business in the fast-growing Wateridge Village at 1340 Hemlock Rd.a prime 428 sq. ft. ground-level retail space in a newly constructed mid-rise residential building. Located in the heart of a master-planned community with thousands of new homes, this unit offers direct access to a built-in customer base and growing foot traffic. Be surrounded by complementary businesses such as Pharmasave and East Ottawa Compounding Pharmacy PharmaChoice, with Phintopia Coffee & Tea, Dentistree, Waterridge Dentist, Rockliffe Chiropractic, and a boutique Fitness Centre all coming soon. Ideal for service-based businesses, boutique retailers, or professional offices seeking to establish a presence within a vibrant and expanding residential neighbourhood. Brochure located just below the Property Summary section. Please contact Sarah Sleiman for all listing questions, 613-979-6161, [email protected]. (id:19720)
RE/MAX Hallmark Realty Group
111 - 1340 Hemlock Road
Ottawa, Ontario
FOR LEASE: Position your business in the fast-growing Wateridge Village at 1340 Hemlock Rd.a prime 428 sq. ft. ground-level retail space in a newly constructed mid-rise residential building. Located in the heart of a master-planned community with thousands of new homes, this unit offers direct access to a built-in customer base and growing foot traffic. Be surrounded by complementary businesses such as Pharmasave and East Ottawa Compounding Pharmacy PharmaChoice, with Phintopia Coffee & Tea, Dentistree, Waterridge Dentist, Rockliffe Chiropractic, and a boutique Fitness Centre all coming soon. Ideal for service-based businesses, boutique retailers, or professional offices seeking to establish a presence within a vibrant and expanding residential neighbourhood. Net lease, additional rent it $18.55 per Sq. Ft. (utilities & tenant's insurance extra). Brochure located just below the Property Summary section. Please contact Sarah Sleiman for all listing questions, 613-979-6161, [email protected]. (id:19720)
RE/MAX Hallmark Realty Group
1901 Pennyroyal Crescent
Ottawa, Ontario
Discover the perfect opportunity to create your dream family home on this prestigious corner lot in sought-after Orleans. This impressive 7-bedroom, 4-bathroom residence offers approximately 3,500 square feet of above-grade living space, providing abundant room for large families. Situated on a desirable corner lot with enhanced privacy and curb appeal, this spacious home features an above-grade pool perfect for summer entertaining and family fun, along with a flexible floor plan ideal for growing families, home offices, or guest accommodations.The location is simply unbeatable, with close proximity to top-rated schools, walking distance to beautiful parks and recreational facilities, easy access to shopping, dining, and essential amenities, plus excellent public transportation links for easy commuting. This well-positioned home offers tremendous potential for the right buyer who is ready to add some tender loving care and personal touches to transform this property into a stunning family sanctuary. The solid bones and prime location make this an exceptional value in today's market, perfect for buyers looking to add their personal vision to a home with great potential in one of Orleans' most desirable areas. (id:19720)
Royal LePage Performance Realty
37 Promenade Avenue
Ottawa, Ontario
This beautifully maintained 4+1 bedroom home sits on a generous corner lot in the sought-after community of Pineglen. Designed for flexibility and comfort, the layout easily accommodates multi-generational living, aging parents or extended family with a bright and spacious second-level loft and a fully self-contained upper-level living area. The main floor offers an open-concept design with a sunken living room featuring a wood-burning fireplace and direct access to the deck and pool -- ideal for entertaining or enjoying peaceful views of the private, tree-lined backyard. Extensive recent upgrades provide peace of mind and modern convenience, including a 200-amp electrical panel, Lennox A/C system (2024), new hot water tank, full water filtration system with reverse osmosis, and updated sump pump with battery backup. The home also features a refreshed main floor powder room, multiple new windows and sliding door, stylish bathroom updates, and a new fridge. The finished basement provides additional living space, featuring a large family room, a bedroom, a workshop, a laundry room equipped with an Electrolux washer and dryer, and ample storage. A laundry hookup is also available on the main floor for added functionality. Outside, enjoy a newly lined pool with an updated pump and skimmer, surrounded by mature gardens that offer a quiet retreat in the heart of the city. (id:19720)
Royal LePage Team Realty
105 Teelin Circle
Ottawa, Ontario
Beautifully maintained 3 bed 4 bath townhome with no rear neighbours and backing onto an elementary school! Greeted by a modern and covered stone exterior leading into a spacious foyer with powder room. Main living area has hardwood flooring and a wall of windows allowing natural light to flow through. The open concept main floor allows the kitchen and living space to integrate seamlessly. This white kitchen has quartz counters and an oversized island with enough space for 4 stools. Primary bed has a walk-in closet and sun filled en suite. Second level continues with two other sizable rooms, a full bath and laundry area. The fully finished basement is fully open and ideally for any furniture configuration and completed with the 4th bathroom. This turnkey property is in immaculate shape and the one you have been waiting for. Come see what this wonderful community has to offer! (id:19720)
Lpt Realty



