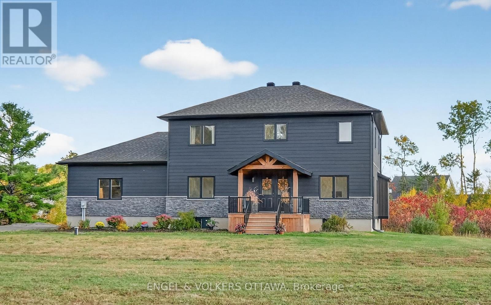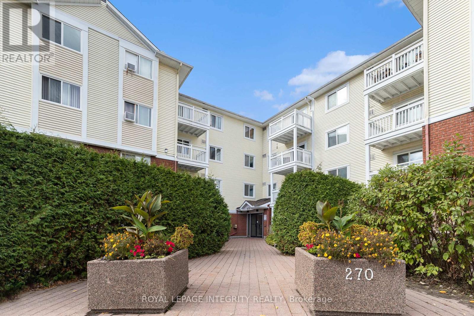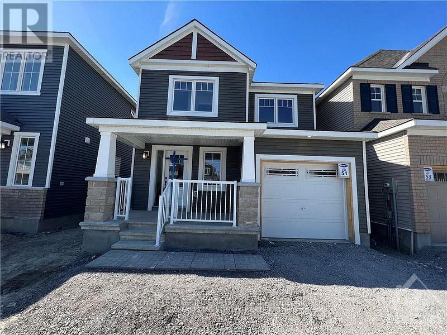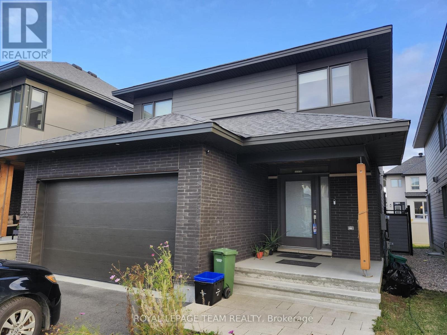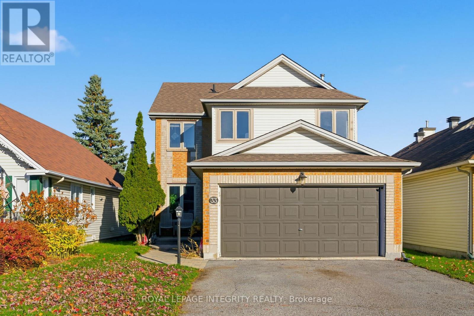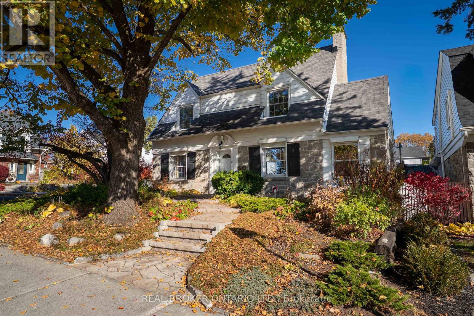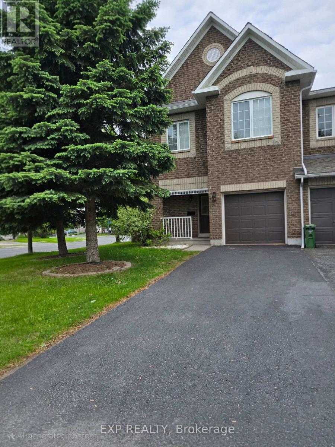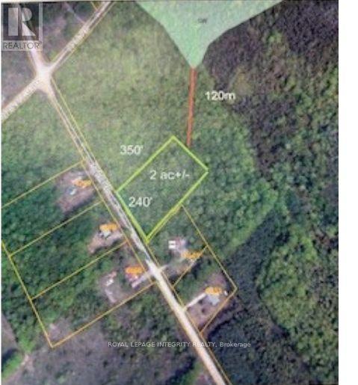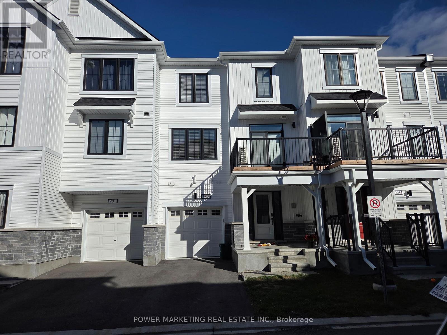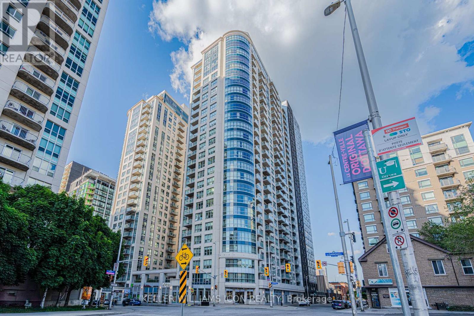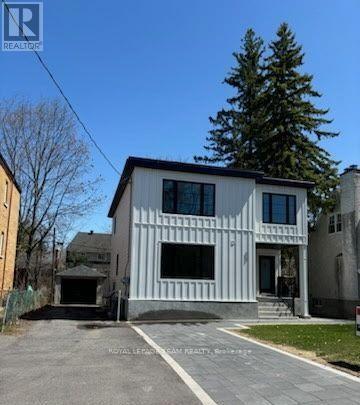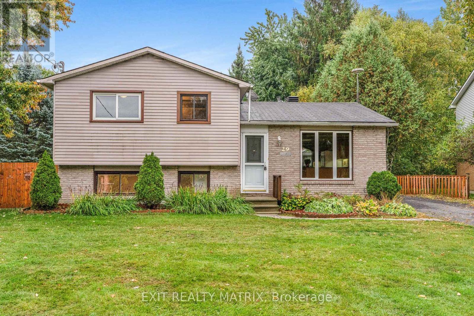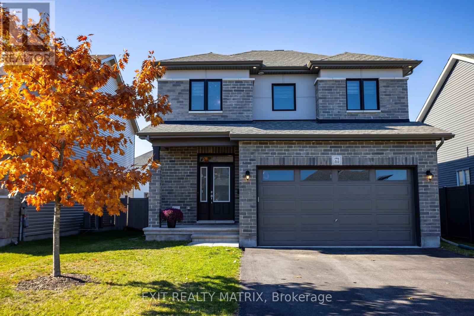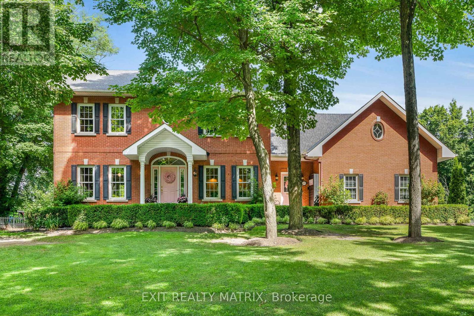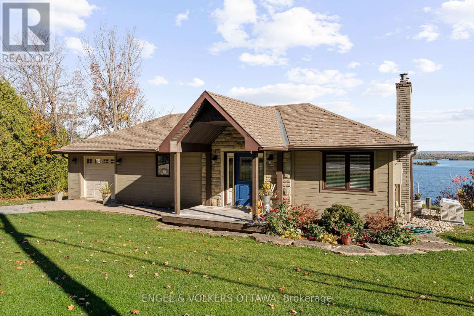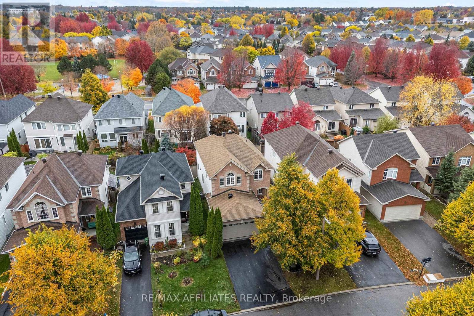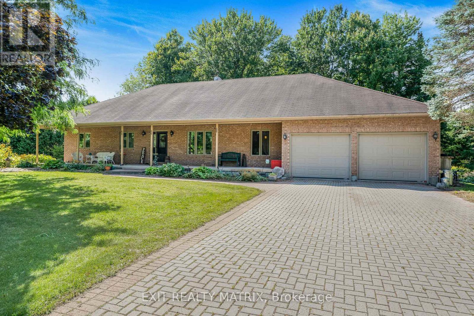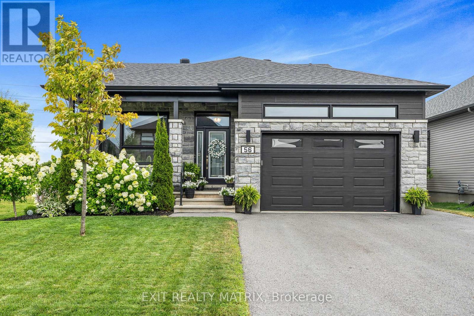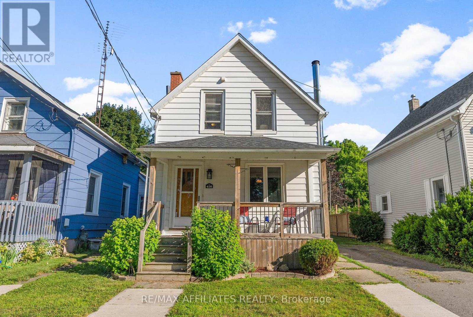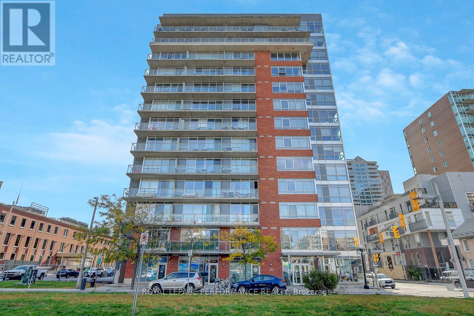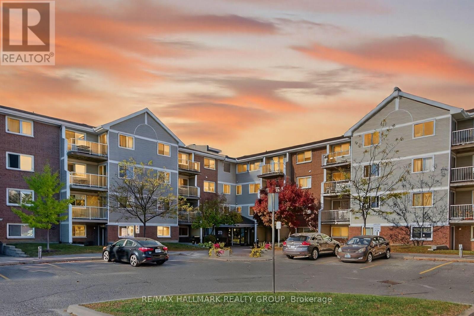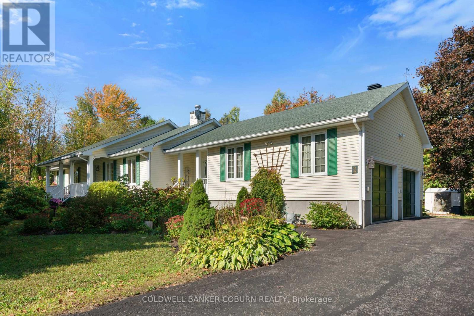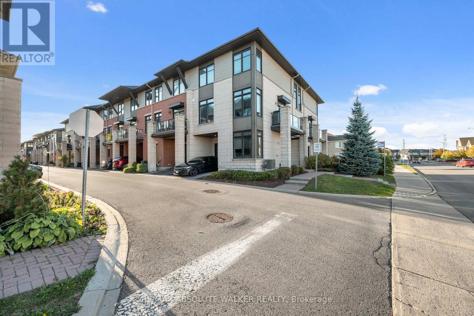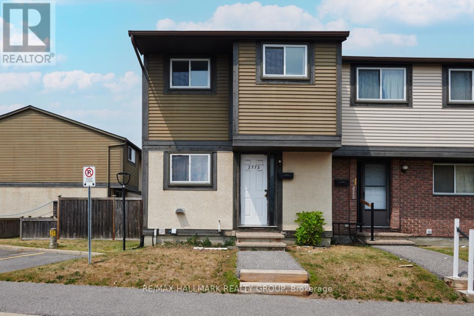Ottawa Listings
57 Paul A. Bertrand Drive
Mcnab/braeside, Ontario
This impressive 2021 custom-built, two-storey residence sits on 2.5 acres of tranquil country property in Madawaska Shores area, with almost 2500 sq' of living space above grade and another approx 1200 sq' in the basment level nearly finished as well. The covered front porch welcomes you into this carpet-free home with wood-look luxury vinyl plank flooring, marble-inspired ceramic tile, sophisticated oak and black iron railings, refined light fixtures, and a neutral color palette throughout. 4 Bedrms, two of which have walk-in closets, and one conveniently located on the main floor serves as an office with French doors adjacent to the foyer. 3 Bathrms in total: a powder rm on the main and two full bathrms on the upper level. Open-concept main floor with 9' ceilings features a pristine kitchen equipped with white cabinetry, quartz countertops, 7 premium stainless steel appliances, a generously sized walk-in pantry, a butler's pantry, and a mudrm with direct garage access. Clear sightlines from kitchen to dining area and living rm, which includes a gas fireplace and two sets of double glass doors to the rear deck. Second floor comprises a spacious primary bedrm with walk-in closet and 5-piece ensuite featuring double vanity sinks, soaker tub, and generous walk-in glass shower. Two additional bedrms are bright and roomy, each with double closets. Completing this level are a 4-piece bathrm, a laundry rm, and two expansive linen closets. Basement level features floors in same luxury vinyl as the rest of the house, and exterior walls are finished and trim. The roughed-in bathrm, interior dividing walls, and ceiling to be completed by buyer as desired. A 2-car garage as well as driveway parking for 8+ vehicles makes it well-suited for contractors, RVs or boat trailers. Short 10 minute drive to the shopping centres, restaurants and Hwy 417; and approx 30 minutes to Kanata, and 60 minutes to downtown Ottawa. (id:19720)
Engel & Volkers Ottawa
210 - 270 Lorry Greenberg Drive S
Ottawa, Ontario
Welcome to 270 Lorry Greenberg Drive, Unit 210! This bright one-bedroom condo offers the perfect blend of style and convenience in a prime location just steps from South Keys shopping, the O-Train, schools, nearby parks, downtown Ottawa and the Ottawa International Airport. The unit features a spacious balcony and abundant natural sunlight, creating a warm and inviting living space. Inside, you will find a fully renovated kitchen (2025), a custom walk-in closet (2023), and a modernized four-piece bathroom (2023). Additional highlights include in-suite laundry and one outdoor parking space. With thoughtful updates throughout and move-in ready appeal, this condo is an ideal choice for first-time buyers, down-sizers, or investors. Parking spot #14. Condo fee's include: Landscaping, Exterior Maintenance, Water, Snow Removal, Building Insurance (41448108) (id:19720)
Royal LePage Integrity Realty
754 Derreen Avenue
Ottawa, Ontario
Welcome home! Live in this charming detached house located in the rapidly growing Stittsville community! This unique 3-bedroom, 2.5-bathroom home offers abundant natural light, premium finishes, and a large, beautiful front porch. Across the tiled foyer, the main level features an extra-large great room and an open-concept kitchen with a breakfast area. The kitchen is spacious and elegantly tiled, complete with stainless steel appliances appliances, a large island, upgraded tall cabinets, and a sleek sterling-grey tile backsplash. Hardwood flooring runs throughout the main floor, adding warmth and elegance.Upstairs, the primary bedroom impresses with a walk-in closet and a 3-piece ensuite. Two additional good-sized bedrooms and another 3-piece shared bathroom complete the second level.Conveniently located close to Highway 417, Tanger Outlets, CTC, Costco, and many other amenities. The photos were taken previously. (id:19720)
Royal LePage Integrity Realty
532 Tenor Ridge
Ottawa, Ontario
FURNISHED and Available Immediately, this beautiful 35-foot detached HN's Haydon Model home in the desirable Riverside South community offers comfort and convenience in a quiet, family-friendly neighborhood. The property features a fully fenced backyard, no sidewalk, and a large driveway accommodating 4 cars plus a 2-car garage. Conveniently located close to schools, parks, and walking trails, this bright and spacious home is perfect for families or professionals seeking a move-in-ready rental in one of Ottawa's best areas. Book your showing today to experience this stunning home firsthand! ** This is a linked property.** (id:19720)
Royal LePage Team Realty
33 Wiltshire Circle
Ottawa, Ontario
Welcome to 33 Wiltshire! Located in the heart of Barrhaven within the highly sought after district of Longfields is this stunning detached home built by renowned Claridge Homes. Quiet street with bungalows to each side providing ample light & privacy is this meticulously maintained home that has been loved by original owners for the past 31 years! Spacious main floor features with functional living & dining space is an entertainer's dream! Convenient main floor laundry & mud room lead to your double car garage. Sizable kitchen waiting for your personal touches w ample cabinetry & counter space! Seamless access to your fully fenced backyard and gorgeous backyard perfect for summer BBQs and entertaining. Rare lot with bungalows to each side, providing ample privacy. As you approach the second floor, very generous sized primary bedroom w ensuite, standing glass shower & sizable walk-in closet. 2 additional bedrooms perfect for family living and convenience in mind. Large basement provides the perfect canvas for your entertainment hub! Steps to Barrhaven's top schools, parks, transit & shopping amenities! (id:19720)
Royal LePage Integrity Realty
43 Reid Avenue
Ottawa, Ontario
OPEN HOUSE - SUNDAY NOV 02 - Welcome to Civic Hospital - one of those special neighbourhoods that people wait for years to get into. This 2-storey home sits proudly on a premium corner-lot. Maintaining much of it's original 1940's charm, you can feel that this home has been well cared for. The stone exterior, mature trees, and interlock walkway give it great curb appeal and presence from the street. Inside, the layout is classic and easy to live with: hardwood floors, arched doorways, crown moulding, and a cozy wood-burning fireplace in the living room. There's even a sunroom that catches daylight throughout the entire day thanks to it's east-west exposure. Upstairs are three bedrooms and a full bath with timeless black-and-white accents, including hexagon floor tile and subway tile surround that suits the age of the home. The basement offers more than expected, being full height, and finished with a rec room, den, additional 3-pc bath, and even a sauna, so your wellness routine can start right at home. The fenced backyard has space to relax, garden, while still offering grass space for the dog and kids. Better still, the double garage means you'll never worry about parking. Not that you'll need to take the car often -- From here, you can walk to the Civic Hospital, Reid Park across the street, or grab a coffee in Hintonburg. It's a rare find in a location that truly sells itself. No conveyance of offers prior to 1:00 PM Friday November 7th. (id:19720)
Real Broker Ontario Ltd.
700 Carmella Crescent
Ottawa, Ontario
Welcome to this bright and spacious 4-bedroom, 3.5-bath end-unit townhouse located in the highly desirable Avalon community. Perfect for family living, working from home, and entertaining, this home offers approximately 2,000 sq. ft. of stylish, functional space. The Minto Park Place model features a fully updated eat-in kitchen with modern cabinets, countertops, and stainless steel appliances (fridge and dishwasher), with a convenient patio door walkout to a large fenced backyard ideal for outdoor gatherings. The second level offers a spacious primary bedroom with walk-in closet and 4-piece ensuite featuring a soaker tub and separate shower, plus three additional large bedrooms. The fully finished basement provides a comfortable recreation area with a gas fireplace, 3-piece bath, laundry, and ample storage. Additional features include a single-car garage with inside entry, and parking for two more vehicles in the driveway. Excellent location just steps to transit, close to Portobello Park, François Dupuis Recreation Centre, schools, shopping, dining, and walking trails. A beautiful, move-in ready home offering comfort, space, and convenience in one of Orleans most family-friendly neighborhoods. All applications must include: rental application, agreement to lease, Gov't issued photo ID, proof of income, recent credit check, 2 personal references, min 1 employer reference & 1 past landlord reference. Tenant pays all utilities. First and last month's deposit required. No-smoking, no-pets, no-subleasing or Airbnb arrangements. (id:19720)
Exp Realty
Pt Lt17 Kyle Road
Augusta, Ontario
Welcome to a rare opportunity in the heart of the peaceful countryside this 2-acre registered building lot is the perfect place to bring your vision to life. Whether you're dreaming of a custom-built home or a charming hobby farm, this property offers the space, privacy, and tranquility you've been looking for. Prime Location Enjoy the serenity of rural living with the convenience of quick access to Highway 416, connecting you to Ottawa and Highway 401. Close to Amenities Just a short drive to Kemptville, Prescott, and Brockville for shopping, services, and dining. Family-Friendly School bus service to local elementary and high schools. Ready to Build. Severance, and survey are already completed saving you time and money. Peace of Mind A serene setting that offers both open space and privacy for your future home. Important: Please do not walk the property without prior arrangements. This is your chance to create something truly special in Augusta Township. Start building your future today! (id:19720)
Royal LePage Integrity Realty
903 Nova Private
Ottawa, Ontario
This 2 bedrooms + 2.5 bathrooms newly built home includes SS appliances, beautifully upgraded quartz counter top in the kitchen and bathrooms. The second floor has an open concept layout and large windows, creating a bright living area, The modern kitchen comes with beautiful backsplash, and quartz counters, spacious breakfast bar, Open concept living and dining space and a over size balcony is perfect for relaxation. On the 3rd level, The large primary bedroom with en-suite bath with glass shower, spacious 2nd bedroom and main bathroom complete 3rd level. The attached Garage and additional storage in the basement for extra storage. This townhome located in the heart of Barrhaven that is close to all amenities such schools, parks, major shopping like Costco, Food basic, restaurants, and a variety of indoor/ outdoor activities that are just a short distance away. Call for Viewing! (id:19720)
Power Marketing Real Estate Inc.
2209 - 195 Besserer Street
Ottawa, Ontario
Stunning Two-Bedroom Condo in the Heart of Downtown Ottawa.This bright and modern 740 sq. ft. condo comes with a Premium parking spot right across the elevator and a XLarge private locker behind the parking. Unit offers extra sunlight from the two side windows, functional layout featuring a sleek, contemporary kitchen, an open-concept living area, one larger sized bedroom and one smaller bedroom, perfect for a private office or a smaller bedroom. Unit located on 22nd floor with sweeping views of the Ottawa River. Floor-to-ceiling windows fill the home with natural light, creating a peaceful retreat above the city's energy. Includes one Premium underground parking space and a individual entrance storage locker behind the parking for your convenience. Residents enjoy a wealth of amenities in this well-managed building, including a 24-hour concierge, indoor pool, fitness center, sauna, theatre room, and party/meeting rooms. Step outside and explore everything downtown has to offer.Parliament Hill, the ByWard Market, Rideau Centre, University of Ottawa, and LRT transit are all just a short walk away. Ideal for professionals or anyone seeking a central, turn-key lifestyle. (id:19720)
Keller Williams Icon Realty
3 - 503 Athlone Avenue
Ottawa, Ontario
Welcome to this beautiful triplex. This unit is a 2 bedroom, 2 bath apartment that is approximately 1,000 square feet. This spacious unit is bright, and located in the lower level (basement). Features include an open concept livingroom/kitchen area, and in unit laundry. Located in desirable Westboro which is close to all the amenities that you could possibly need. This property is also located at the dead end part of Athlone almost right next to Clare Park. Tenant pays heat, hydro, and internet. Landlord pays water. Parking available for an addition cost of $125/month. (id:19720)
Royal LePage Team Realty
29 Louise Crescent
Russell, Ontario
Welcome to this charming 3-bedroom, 2-bathroom bungalow perfectly situated in one of Embrun's most desirable neighborhoods! This beautifully maintained home sits on a lovely corner lot surrounded by mature trees, offering both curb appeal and privacy. Step inside to discover a bright, open-concept layout where the kitchen, dining, and living areas flow seamlessly together, creating an inviting space ideal for family gatherings and entertaining. The spacious kitchen features ample cabinetry and counter space, while large windows fill the home with natural light throughout the day. Step outside to your backyard, a private, treed oasis complete with a large deck, perfect for summer barbecues, morning coffee, or simply enjoying the peaceful surroundings. Conveniently located close to parks, schools, and all of Embrun's amenities, this home blends comfort and location effortlessly. (id:19720)
Exit Realty Matrix
573 Strasbourg Street
Russell, Ontario
Step inside and fall in love. This show stopping 4-bedroom, 2-storey home is immaculate from top to bottom-bright, airy, and filled with natural light. The gourmet kitchen steals the show with endless cabinetry, sleek counters, a stylish sit-at island, and a sun-drenched breakfast nook with patio doors leading to your backyard paradise. The living room is pure elegance, featuring a breathtaking floor-to-ceiling stone fireplace and large windows that fill the space with warmth and light. A convenient main-floor bedroom (currently an office) and a chic 2-piece bath complete this level. Upstairs, the open mezzanine creates a dramatic first impression. The primary suite is your personal retreat with a dreamy walk-in closet and a spa-inspired 5-piece ensuite. Two additional bedrooms connect through a Jack & Jill bathroom, and the dedicated laundry room keeps everything effortlessly organized. The lower level is insulated, features a bathroom rough-in, and is ready for your imagination-home gym, theatre, or extra suite-the possibilities are endless. Outside, the magic continues with a private hot tub, gazebo, and spacious deck-all within a fully fenced backyard oasis designed for unforgettable evenings under the stars. This isn't just a home-it's a lifestyle. (id:19720)
Exit Realty Matrix
1271 Georges Vanier Drive
Ottawa, Ontario
Welcome to the pinnacle of luxury living where every detail stuns, every space inspires and every inch radiates timeless sophistication. Tucked at the end of a tranquil cul-de-sac, this estate is more than a home its a statement. From the moment you step inside, natural light pours through large windows, illuminating refinished hardwood floors, decorative ceiling tiles and rich architectural accents that blend charm with modern elegance. Boasting 4 spacious bedrooms each with its own private, spa-like ensuite and 6 bathrooms in total, this home was designed for upscale comfort. Heated floors in the mudroom entrance and in all bathrooms add a touch of everyday indulgence. The chef-inspired kitchen features sleek countertops, endless custom cabinetry and a flowing layout perfect for everyday living or hosting unforgettable gatherings. A fireplace anchors the adjoining dining room, creating warmth and ambiance for family meals or formal entertaining. The fully finished walk-out lower level provides versatile space for relaxing, entertaining, for guests or in-law suite. But step outside and prepare to be amazed. The backyard is nothing short of spectacular. A 40' x 24' inground pool sits at the heart of this private paradise, framed by wrought iron fencing and surrounded by over 5,000 sqft of interlock. A 17' x 31' pool house takes outdoor living to the next level complete with its own kitchen, sit-at bar and 3-piece bathroom. Whether you're soaking in the hot tub under the stars, unwinding beneath the gazebo, or dining in one of many lounging areas, this backyard was made to impress. Adventure abounds with three ziplines, two treehouses with electricity and a private walking trail that wind through the beautifully manicured grounds. An expanded paved driveway and heated two-car garage with EV charger add ultimate convenience. Just five minutes from every amenity, yet tucked into peaceful seclusion this is more than a home. Its a destination. (id:19720)
Exit Realty Matrix
1144 River Road
Mcnab/braeside, Ontario
Where riverfront tranquility meets trail-side adventure, welcome to 1144 River Road, a beautifully designed 2 + 1 bedroom, 2.5 bath walk-out bungalow. Tucked within Braeside's warm, close-knit community, this home backs directly onto the Algonquin Trail, with breathtaking, panoramic views of the Ottawa River stretching beyond your backyard. Imagine starting your mornings with coffee on the patio, watching the sun rise over the water, or ending your day with a quiet stroll along the trail that runs right behind your home. Whether it's biking or simply soaking in the ever-changing views, this location truly brings the outdoors to your doorstep. Inside, the open-concept main floor is bright and airy, with large windows framing the river views and flooding the space with natural light. The spacious kitchen features ample cabinetry and counter space, flowing effortlessly into the dining and living area-creating the perfect layout for family gatherings. Step out onto the elevated patio, where you can enjoy the serenity of the water. The main level includes two comfortable bedrooms, including a peaceful primary suite with ensuite bath and generous closet space, along with a convenient second bath. Downstairs, the fully finished walk-out level offers flexible living options-complete with a separate entrance, additional bedroom, 2 piece bathroom, and a bright recreation area with cozy fireplace. This space is ideal for guests, extended family, or even a home office or studio that takes full advantage of the private lower-level access and scenic surroundings. Outside, the property's setting is both tranquil and active - offering the rare combination of waterfront vistas and trail access. Enjoy kayaking or golf nearby, or simply relaxing by the water's edge. With Arnprior just minutes away for shopping, dining, and everyday amenities, and Ottawa within an easy commute, this home perfectly balances rural charm with convenience. (id:19720)
Engel & Volkers Ottawa
34 Catterick Crescent
Ottawa, Ontario
OPEN HOUSE SUNDAY, NOVEMBER 9TH 2-4PM. Welcome to this bright and meticulously maintained 4+1 bedroom, 4-bathroom home. Tasteful updates and neutral finishes throughout, this bright and inviting home offers exceptional functionality for modern family living. The open-concept layout provides an airy flow while maintaining defined spaces for living and dining-perfect for both everyday comfort and entertaining. A dining room & family room both directly off the kitchen, and a flex room to accommodate any families needs all anchored by a gas fireplace! A powder room tucked off the entrance & a beautifully upgraded mudroom with direct access to the insulated double garage, combining practicality with style. Upstairs, discover four spacious bedrooms, including a luxurious primary suite with a large walk-in closet and a serene 5-piece ensuite overlooking the landscaped backyard. The second bedroom enjoys a convenient cheater door to the main 4-piece bath, while the laundry area is ideally located on this level for ease of use. Both the staircase to the second level as well as to the lower level are central, have windows and continue the cheery feel this home radiates. The fully finished lower level expands your living space with a fifth bedroom, a generous 3-piece bath, games and family rooms, plus ample storage and utility areas. Step outside to a private, fully fenced backyard featuring a hardscaped patio with gazebo, plenty of room for play or relaxation as well as large storage shed! Situated within minutes of the Kanata North Hi-Tech Park, golf course, the TransCanada Trail, and a park at the end of the crescent! This home offers the perfect blend of tranquility and accessibility-close to schools, shopping and all amenities. Great home, great location.....it's a lifestyle - make this your next chapter! (id:19720)
RE/MAX Affiliates Realty
6343 Deermeadow Drive
Ottawa, Ontario
This stunning Princiotta-built bungalow on an estate lot offers the perfect blend of modern elegance, thoughtful design, and everyday comfort. A charming large front porch sets the tone as you step inside to a bright open-concept main level filled with natural light, freshly painted walls, and beautifully re-stained floors. The inviting living room features a cozy gas fireplace, seamlessly flowing into the chefs kitchen a true showpiece with granite countertops, stainless steel appliances, a large center island, and abundant cabinetry. Adjacent, a sunlit breakfast nook with patio doors leads outdoors, while a private formal dining room is ideal for entertaining. A dedicated additional family room, convenient laundry area, and stylish partial bath complete the main living spaces. The home boasts three main-floor bedrooms and 3 bathrooms, including a luxurious primary retreat with a walk-in closet and a spa-like ensuite featuring heated floors. The large, partially finished basement offers endless possibilities to customize to your lifestyle. Outdoors, the property shines with an interlock driveway, spacious yard enhanced by lawn sprinklers, mature trees, and a large covered deck perfect for relaxing or entertaining. Peace of mind is assured with new triple-pane windows and a Generac generator, while the double garage provides plenty of space and storage, complemented by two handy garden sheds. This Greely gem is the perfect balance of charm, functionality, and space a true forever home ready to welcome you. (id:19720)
Exit Realty Matrix
56 Nancy Street
Russell, Ontario
Step into perfection with this stunning bungalow, where pride of ownership shines in every detail. Set on a premium lot with no rear neighbours, this home pairs elegance, comfort, and everyday functionality in the most captivating way. From the beautiful curb appeal to the meticulously maintained landscaping with irrigation-sprinkler system, its clear this property has been cherished and cared for. Inside, the airy open-concept layout welcomes you with warmth and style. The magazine-worthy kitchen is a true showstopper ,featuring a stylish sit-at island, gas stove, sleek finishes, and all the space you need to cook, entertain, and create lasting memories. The cozy living room and elegant dining space, framed by bright windows and patio doors, flow effortlessly together - perfect for gatherings big or small. On the main level, the primary bedroom retreat impresses with a spacious walk-in closet and spa-like ensuite. A second bedroom and full family bathroom offer comfort for loved ones or guests, while main-floor laundry and direct garage access add to the everyday ease of living. Step outside to your private paradise - a fully fenced oversized yard with wood-look PVC fencing and a striking quarry stone retaining wall. Thoughtfully landscaped and designed for both beauty and function, this backyard is a true extension of the home. Enjoy summer BBQs under the covered deck or on the expansive 16' x 16' interlock patio, unwind in the charming gazebo, and let the built-in sprinkler system keep your lawn effortlessly lush and green. Designed for both lively family gatherings and quiet evenings under the stars, this outdoor retreat truly has it all. This isn't just a home - it's a lifestyle. Don't miss your opportunity to own this Embrun gem! (id:19720)
Exit Realty Matrix
416 Dibble Street E
Prescott, Ontario
Discover this charming home, beautifully situated directly across from the historic Fort Wellington, offering picturesque views of the St. Lawrence River right from the front porch! The side entry leads into a bright, new kitchen; boasting extensive white cabinetry and tasteful countertops. Flowing from the kitchen is a cheery living and dining space, highlighted by the original hardwood floors anchored with a cozy woodstove, perfect for these chilly evenings upon us. For ultimate convenience, the main floor includes a laundry area with space ready to add another bathroom. The original wood staircase guides you to the second level, which has been completely modernized, taken down to the studs: featuring new insulation, drywall and updated laminate flooring. This level hosts three bedrooms (including one ideal for a den or home office) and a recently updated 4pc bathroom. This home sits on a deep, fenced lot and features a detached, oversized garage that is fully insulated - making it a perfect workshop or place to gather friends for the game! Enjoy the piece of mind that comes with a brand new forced air gas furnace and a new (owned) electric hot water tank. This character-filled home is ready for its next chapter! (id:19720)
RE/MAX Affiliates Realty
510 - 180 York Street
Ottawa, Ontario
Furnished 1 bedroom unit for rent at trendy East Market - 180 York Street. Ideal location in the Heart of the Byward Market, walking distance to all the amenities including groceries, LCBO, restaurants, bars, shops, Rideau Centre, and uOttawa. Recreation facilities include gym, terrace with BBQs, games room. Rent is all inclusive. Landlord would consider a shorter (6 month) lease. Available Dec 1. (id:19720)
Royal LePage Performance Realty
306 - 270 Brittany Drive
Ottawa, Ontario
A two bedroom unit priced below some one bedroom units available! Spend a few dollars and create the space YOU desire. Do some improving yourself and build some instant equity. And think of what you can do with the extra space. Guest bedroom for family and friends, office at home, den. This incredible location is minutes to downtown via two major bus routes, and one of those is right outside the back door. For those choosing to bike there are bike lanes and the NCC walking and bike trails are close by as well. (Condo also has a bike room for storage). You will love being close to Beechwood Village shops and amenities, Montfort hospital, CMHC, LaCite Collegial and other great shopping and restaurant areas. When at home enjoy all the amenities the condo has to offer. Tennis/pickle ball courts, Outdoor pool, Rec centre with an indoor pool, squash and raquet court, saunas and gym or take a relaxing stroll in the beautiful park area. All included in the low condo fees. The unit also features convenient in unit laundry and storage! Some photos virtually staged. (id:19720)
RE/MAX Hallmark Realty Group
2 Sugar Maple Way
North Grenville, Ontario
This is a large country bungalow in a wooded subdivision on a 1 acre lot. The home offers over 2760 sq ft of living space including the finished basement. The backyard has total privacy from neighbouring homes with a short walking trail cut through the woods. There are 3 bedrooms on the main level and 2 in the lower level. The home has 3 1/2 baths. The kitchen features solid cabinetry including a full wall of cupboards for pantry and general storage. Counterspace is ample and the dishwasher is new in 2024. Adjacent to the kitchen is a full dining room with space for a larger table and buffet. Easy access is from the patio door to the large back deck for BBQing or summer dining overlooking the private backyard. The living room is a generous size with a wood burning fireplace, cove molding and windows looking out to the front yard. The primary bedroom will fit a king size suite and has a 3-piece ensuite with walk in shower. Stunning hardwood floors are throughout the main level with tile in the baths and foyers. Downstairs is fully finished and offers another level of living space. A huge family room, a spacious additional bedroom with a cheater ensuite bath and another bedroom or alternately a home office, craft area or home gym. High speed fibre optic has been brought into the house so working from home is problem free. Water softener and treatment system is owned 2023, roof and vents 2023- fiberglass shingles with a transferrable warranty. Central AC. A natural gas automatic generator eases any worry about power outages and will run the furnace, sump pump; fridge. Back up battery sump pump. 2 car attached garage with inside entry to the side foyer. Double paved driveway. Utilities estimate- hydro $110, nat gas $120 monthly; hot water tank rental $240 annually (billed $60 every 3 months) Just 5 minutes to Kemptville and Hwy 416. North Grenville is a rapidly growing community with an active hospital, restaurants, coffee shops and choice of schools. (id:19720)
Coldwell Banker Coburn Realty
129 Chaperal Private
Ottawa, Ontario
Welcome to this beautifully maintained end-unit townhome, ideally located in the heart of Orléans. Spanning three spacious levels, this move-in-ready home offers a bright, open-concept layout perfectly suited for professionals, couples, or small families. With 2 generously sized bedrooms and 2.5 bathrooms, this home provides comfort, functionality, and flexibility.The main floor features an open concept layout with a kitchen that flows seamlessly into the dining and living areas ideal for entertaining or simply relaxing at home. The kitchen is equipped with hard surface countertops, stainless steel appliances, and plenty of storage, combining style and practicality. As an end unit, enjoy added privacy and bonus natural light from extra windows that enhance the home's airy, welcoming feel. Upstairs, both bedrooms offer ample space and easy access to full bathrooms, including a private ensuite. A convenient office room on the main floor adds to the home's thoughtful design.Additional features include a built-in alarm system for peace of mind and security. Perfectly situated just minutes from parks, top-rated schools, shopping, and public transit, this modern gem offers the best of comfort and convenience in one of Orléans most desirable neighborhoods. (id:19720)
RE/MAX Absolute Walker Realty
81 - 2772 Pimlico Crescent
Ottawa, Ontario
END UNIT - 3 Bedroom condo townhouse - perfect for families, professionals, and investors. Spacious open concept living/dining room with patio door walk out to fenced yard. Large eat-in kitchen. Carpet free. Laminate flooring upstairs. Updated full bath. Recreation room on lower level. 1 PARKING SPOT Included. Well managed condo with low condo fees covering Water/Sewer, Building Insurance, inground pool & park. Great location - close to schools, trails, 24hr grocery, eateries, South Keys: Shopping Center, Cineplex, transit station & LRT. Exceptional convenience in a well-established neighbourhood. Don't miss this opportunity! (id:19720)
RE/MAX Hallmark Realty Group


