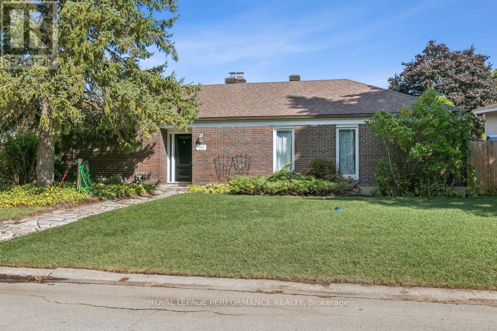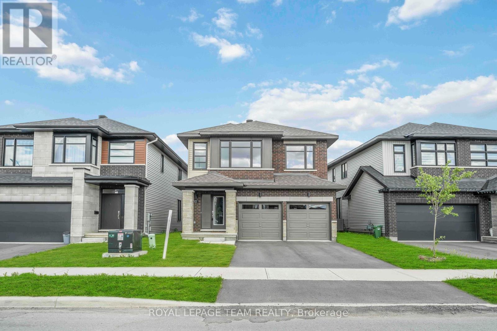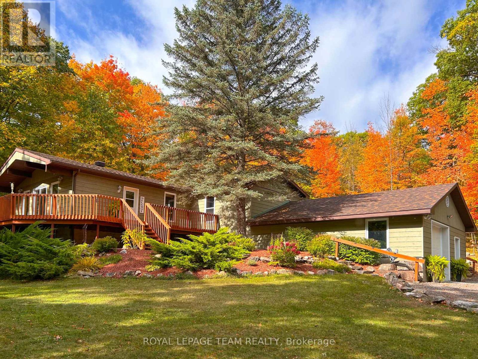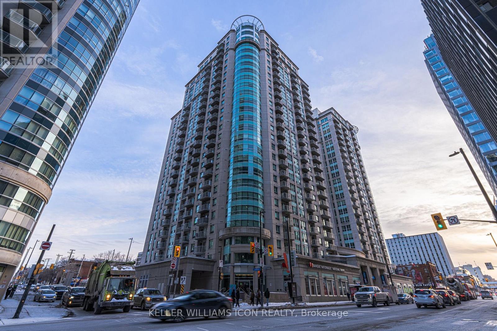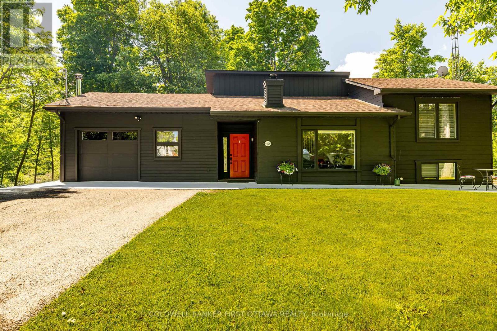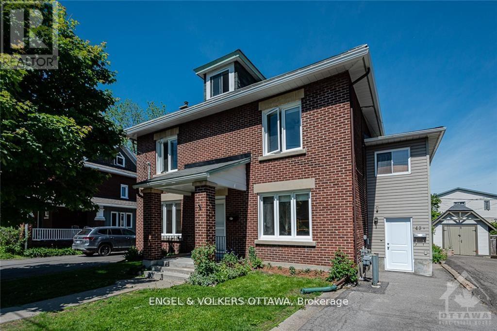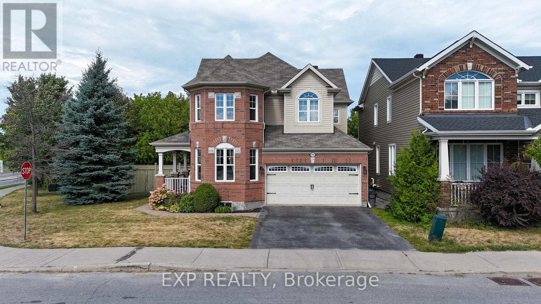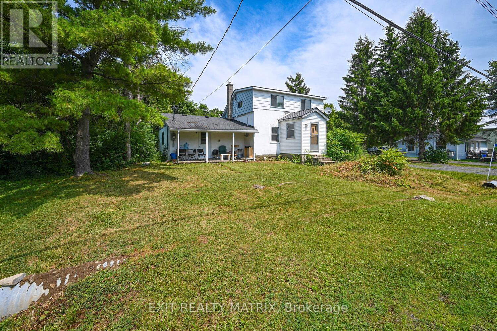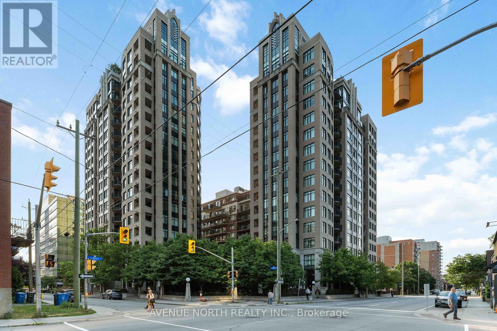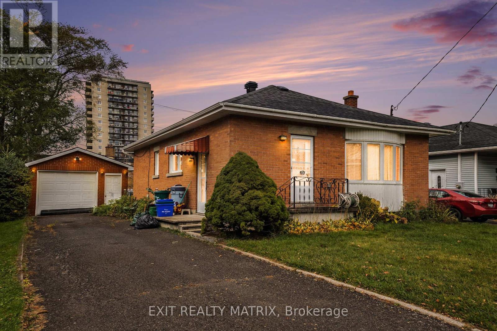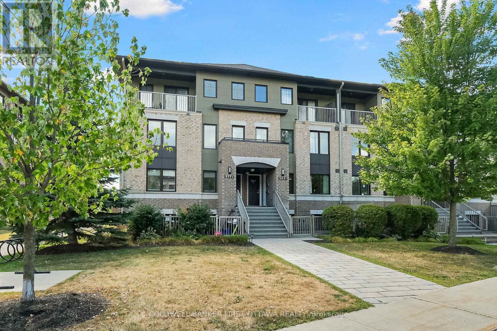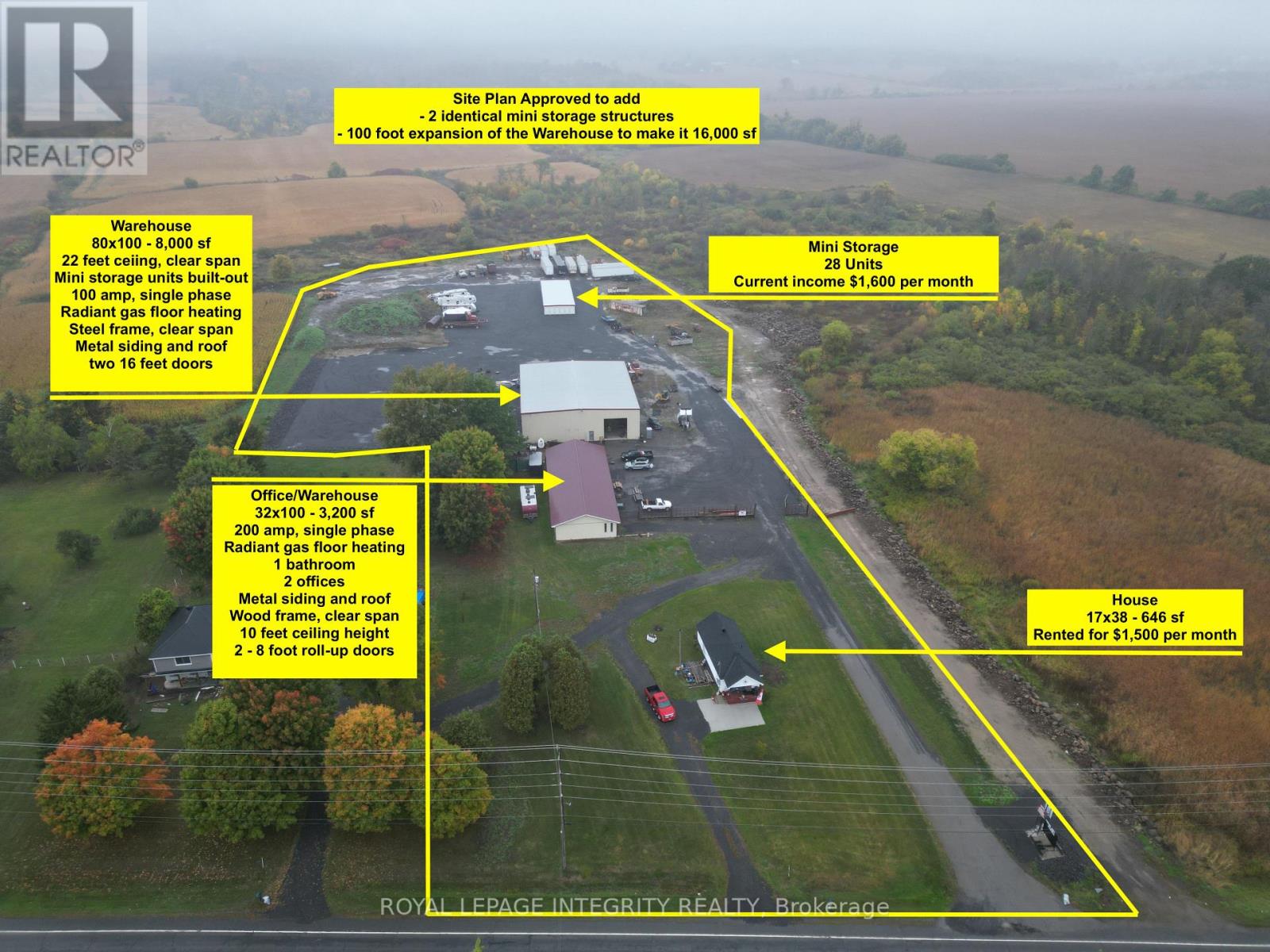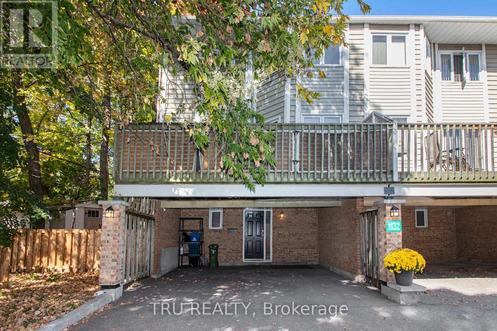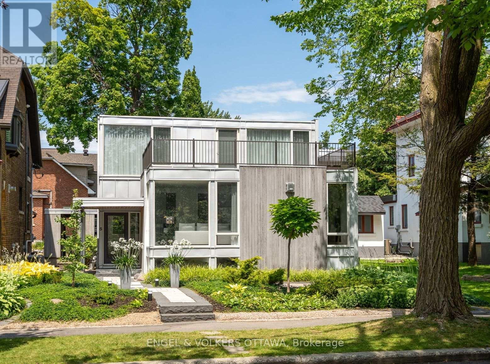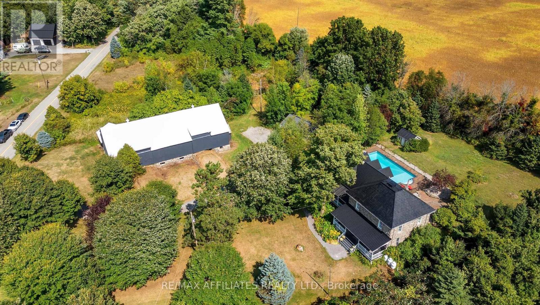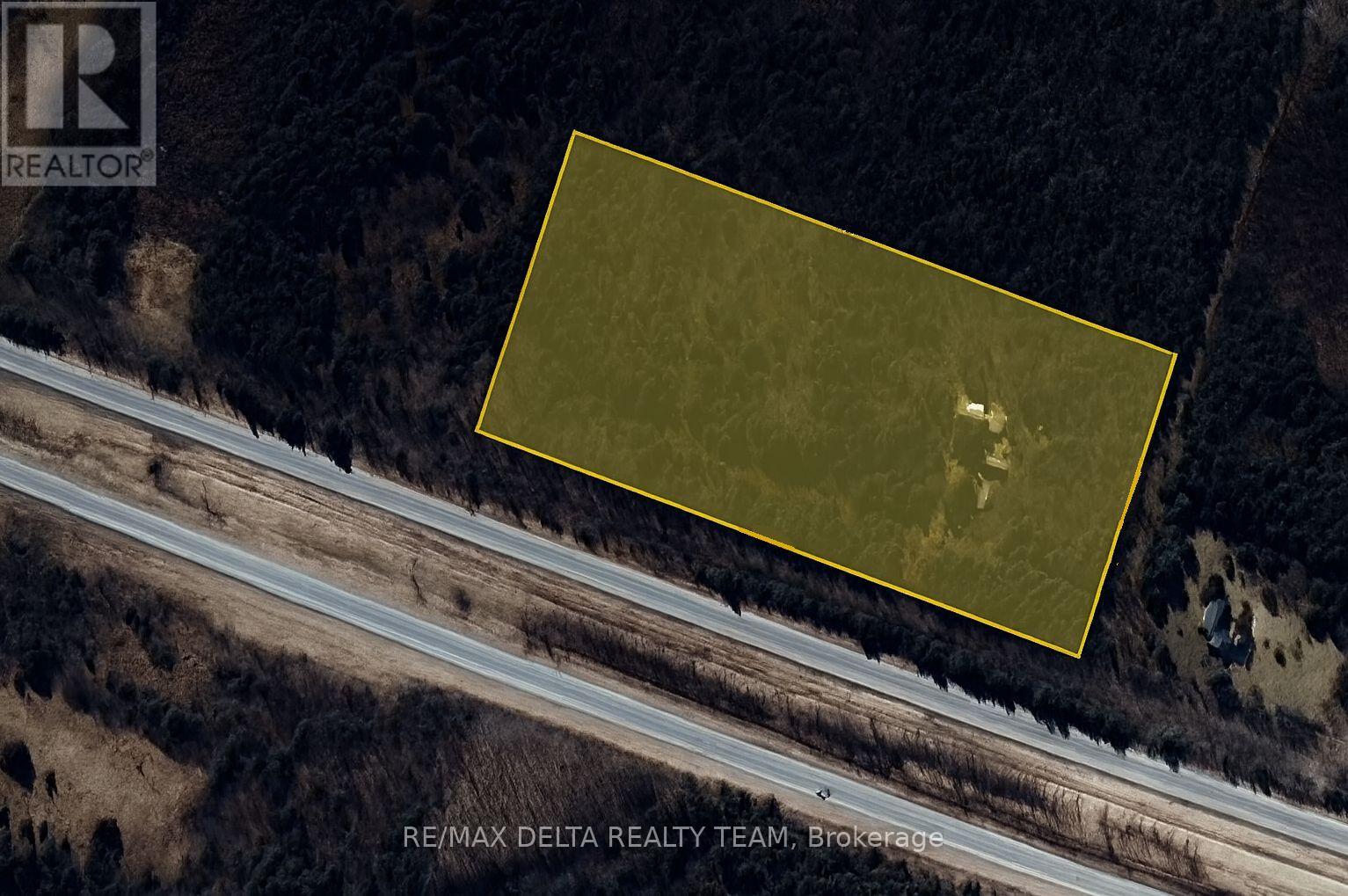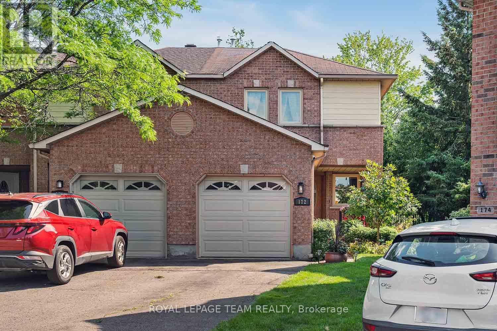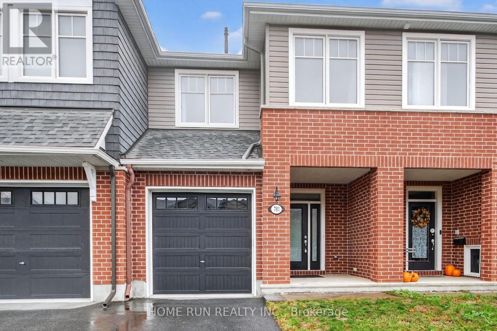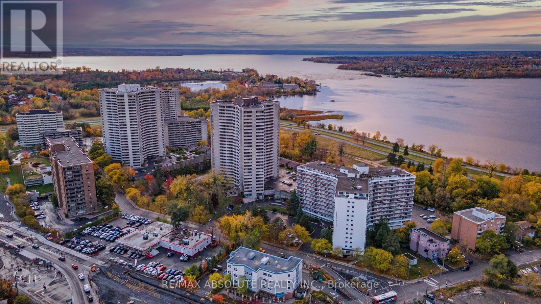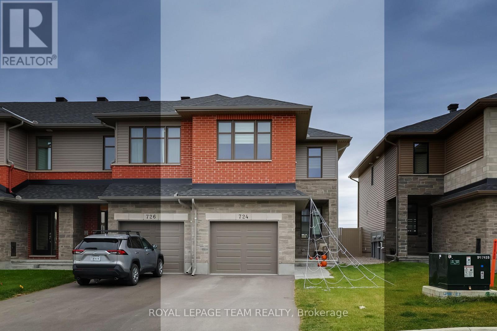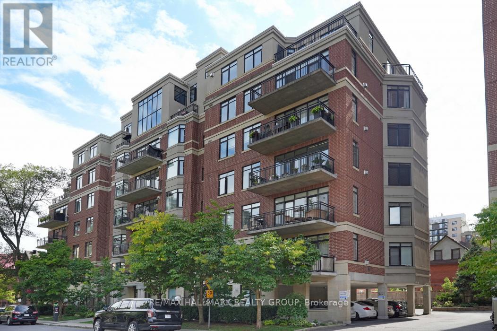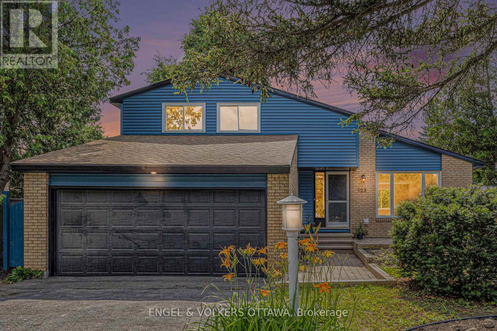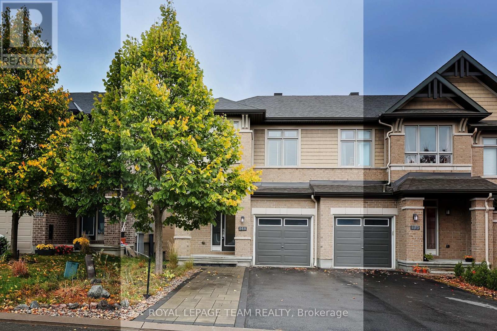Ottawa Listings
2314 Brouseville Road
Edwardsburgh/cardinal, Ontario
Welcome to this wonderful 1-1/2 storey country home set on a picturesque 1-acre lot, offering the perfect blend of country charm and modern updates with a unique layout! The back door enters into a spacious bright mudroom with a 4pc. bath access(perfect when entertaining outdoors). The bright and spacious country kitchen has white cabinetry set off with a stylish backsplash and oversized eating area with patio doors out to a front deck. Laundry is tucked behind doors in the kitchen for convenience. The primary bedroom/suite also on the main level, has a recently renovated 3-piece ensuite for added comfort and privacy. A family room with access from the front door and the staircase to the upper level. The second level is a perfect teenager's paradise with two generous-sized bedrooms and a versatile loft - perfect as a games room, home office, or 2nd level family room! Enjoy the outdoors with front and back decks and an above-ground pool for summer fun. The property also includes an exterior walk-in to the unfinished basement for storage or workout area. Bonus is the separate workshop (30'x20') with hydro - ideal as a man cave, she shed, storage for those country property toys! Located in a desirable area, this road has many lovely homes giving it a country community feel yet just a short drive to local amenities. Is rural living on your bucket list; then this is a must see...layout, updates and location it is worth a look! (id:19720)
RE/MAX Affiliates Realty
1932 Marquis Avenue
Ottawa, Ontario
A family home with income potential in the sought-after Beaconwood neighbourhood of east Ottawa. This Minto built bungalow features 3 bedrooms, 2.5 baths, and a spacious main floor with engineered hardwood, a bright kitchen, and convenient garage access. The basement, with its separate entrance, includes a kitchenette, large rec room, and multiple additional finished areas, ideal for rental income or even an in-law suite. Situated on a large 71 x 100 lot, the private backyard retreat boasts lush gardens and ample space for entertaining. Located near top-rated schools, parks, shopping, and with easy access to Blair Station and downtown Ottawa, this home offers a unique blend of comfort, convenience, and opportunity. Visit Nickfundytus.ca for more details, including floor plans and a pre-list inspection. Your dream home awaits, book your showing today! (id:19720)
Royal LePage Performance Realty
1010 Brian Good Avenue
Ottawa, Ontario
Welcome to 1010 Brian Good Ave! This stunning, nearly-new home 5 Bedroom with a DEN/Loft boasts over 3,300 sq. ft. of meticulously designed living space. As you enter the main floor, the soaring 9' ceilings create an immediate sense of elegance, making you feel right at home. The updated kitchen is a chefs dream, with a spacious granite island and rich, dark wood cabinetry. Upstairs, you'll find four generously-sized bedrooms, two full bathrooms, and a loft that can easily serve as a second living area, providing even more space for your family. Natural light flows abundantly throughout the home, enhancing its bright, airy feel. The primary bedroom offers a peaceful retreat with a walk-in closet and plenty of privacy from the other well-sized rooms. The conveniently located second-floor laundry room adds to the home's functionality. The finished basement includes a legal bedroom and full bath, along with a versatile recreation area perfect for a home office, gym, playroom, or entertainment space. This homes prime location offers easy access to schools, restaurants, public transit, shopping, and major highways (417 & 416 exits). Don't miss out on this exceptional home, featuring many high-end upgrades and superior craftsmanship that's evident from the moment you step inside. The property has a fenced backyard plus it comes with the peace of mind of an active Tarion Warranty. Welcome Home! (id:19720)
Royal LePage Team Realty
371 Kennedy Road
Greater Madawaska, Ontario
Welcome to your Calabogie home! Beautifully set on a treed lot with stunning views of Calabogie Lake, this home offers the perfect escape in a region known for skiing, hiking trails, and watersports. Just minutes to Calabogie Peaks and several golf courses, the location is ideal for year-round outdoor living. The open-concept living room features vaulted ceilings and patio doors that lead to a spacious wraparound deck - the perfect place to relax, entertain, and take in the natural beauty. The garden and perennials create a showstopping landscape in the summer months. The kitchen includes a cozy eating area, and the main floor large primary bedroom features walk-in double closets. An additional bedroom and an office/den complete the main level. The fully finished lower level offers a generous rec/living room, TV area, woodstove, and a third bedroom or office space, extra storage, laundry, workshop and access to the attached garage. Warm neutrals throughout. Propane heating. New Septic TANK Oct 2025 (id:19720)
Royal LePage Team Realty
1306 - 234 Rideau Street
Ottawa, Ontario
Enjoy unobstructed views of the University of Ottawa and South Sandy Hill in the highly sought-after Claridge Plaza. This bright and inviting 647 sq. ft. condo features a carpet free, well-designed layout with a spacious living area and a private south-facing balcony that fills the space with natural light. The open-concept kitchen is equipped with stainless steel appliances. The well-managed building provides exceptional amenities, including 24-hour concierge service, an indoor swimming pool, a fully equipped gym, a sauna, a party room, meeting and study rooms, and an outdoor patio with BBQ facilities. (id:19720)
Keller Williams Icon Realty
6779 Roger Stevens Drive
Montague, Ontario
Welcome to 6779 Roger Stevens Drive - a charming, well-maintained Halliday-built home tucked away in the tranquil community of Montague. Set on a spacious, tree-lined lot, it perfectly blends country living with the convenience of being just a short drive to town. Step inside to find a beautifully updated custom kitchen featuring stainless steel appliances, a large island, and plenty of storage - a dream for any home cook. The inviting main living room offers built-in shelving and a cozy wood-burning fireplace, creating the perfect spot to gather with family or unwind after a long day. A renovated 3-piece bathroom adds a fresh, modern touch, while large windows fill the home with natural light and showcase the surrounding views. The thoughtful layout offers flexibility with one bedroom upstairs and three on the lower level, ideal for families, guests, or multi-generational living. Outside, enjoy the expansive yard, freshly gravelled driveway, and wood shed, all adding to the home's practical appeal. The attached insulated garage features a poured concrete floor, side entrance, and ample storage for added convenience. Recent updates include 200-amp electrical service, new sump pump, updated pressure tank, and additional improvements like a pump chamber in the laundry area - all contributing to peace of mind and long-term value. With its solid construction, numerous upgrades, and serene setting, this move-in ready home offers both comfort and potential for years to come. Don't miss your chance to make it yours! (id:19720)
Coldwell Banker First Ottawa Realty
A - 43 Clarendon Avenue
Ottawa, Ontario
An incredibly spacious unit on one of Wellington Village's most sought-after streets. Occupying the 2nd and 3rd floor, this renovated three bedroom upper unit with private driveway, private entrance, and dedicated outdoor terrace space has plenty of square footage. The kitchen is clean and updated with stainless appliances and big enough to have an eating area. Two flex rooms off the kitchen can be your living room and dining/office/den. You will not be disappointed with the space here. Plenty of additional storage in the two-level entrance for outdoor equipment and clothing. A second separate entrance/exit at the rear and lots of light from ample windows in every room. There's also a large backyard with a private exclusive-use patio. Forced air heating and central A/C. In unit laundry. A perfect fit for the work from home employee. Close to Civic Hospital, Tunney's Pasture, and light rail. Also located in a prime school catchment. Live comfortably an quietly in this character residence with true outdoor living space, and all of the amenities right at your door. 93 Walk Score. 100 Bike Score. Available immediately. (id:19720)
Engel & Volkers Ottawa
400 Brigatine Avenue
Ottawa, Ontario
Discover your dream home in the highly sought-after Stittsville community! This beautiful corner-lot property offers 3 spacious bedrooms plus a versatile loft currently used as a fourth bedroom. The upper-level laundry adds everyday convenience. Featuring 2.5 bathrooms and a rough-in for a future fourth bathroom in the finished basement, this home provides both comfort and flexibility for your growing needs. The open-concept kitchen includes a fridge, stove, dishwasher, and microwave, with a new pantry that flows seamlessly into a bright living room and large dining area perfect for family gatherings or entertaining. Step outside to enjoy a private, fully fenced yard with mature trees, a peaceful ravine, and no rear neighbors. The two-tiered deck offers the ideal space to relax or entertain outdoors. Additional highlights include: flexible closing, double car garage, custom blinds throughout, and clear pride of ownership throughout. Ideally located just minutes from the Canadian Tire Centre, great schools, trails, parks, and shopping this Stittsville gem truly has it all! (id:19720)
Exp Realty
7771 Lawrence Street
Ottawa, Ontario
This 2 storey home with a detached two-car garage offers potential for renovation or redevelopment. Zoned Home Enterprise, the property may support certain home-based business uses (buyers to verify permitted uses with the City of Ottawa).The existing structure includes two bedrooms with a semi-functional layout. The septic and well systems are operational. Structural repairs are required, particularly to the main room and crawl space.Depending on vision and plans, buyers may consider a partial renovation or full rebuild. A smaller section of the home may serve as a starting point for restoration.Located on a good-sized lot in a quiet village setting, this property offers value for those seeking a project with potential.Great location just off Back Street, 25 minutes from downtown and 20 minutes to the airport, and only 10 minutes to shopping. Vernon is a beautiful rural area within the Ottawa city boundary, known for its welcoming community and peaceful rural charm. (id:19720)
Exit Realty Matrix
1505 - 245 Kent Street
Ottawa, Ontario
Welcome to this modern one-bedroom condo offering the perfect blend of comfort and convenience. Located in a well-maintained building, this bright and open unit features a functional layout with a spacious living area, sleek kitchen, and a cozy bedroom retreat.Enjoy access to top-tier amenities including a fully equipped shared gym, a stunning rooftop terrace with panoramic city views, and a stylish common lounge ideal for relaxing or hosting guests. Whether you're a first-time buyer, young professional, or investor, this condo delivers lifestyle and value in one complete package. (id:19720)
Avenue North Realty Inc.
404 Maria Goretti Circle
Ottawa, Ontario
Ideally positioned on a generous 48.7-foot wide lot by 85.83-foot of depth near downtown, this property presents a rare opportunity for redevelopment or personal renovation within one of Ottawa's most accessible neighbourhoods. Zoned R2L with a new proposed N4B zoning designation under the new city plan, the lot allows for a maximum building height of 14.5 metres and no cap on the number of dwelling units (as proposed) per lot-making it a prime candidate for infill or multi-unit investment. The existing bungalow offers hardwood floors throughout the main living areas and three bedrooms, complemented by an updated kitchen and a full bathroom. A side entrance offers excellent potential for a future Secondary Dwelling Unit or in-law suite in the basement, which already includes a second bathroom. While the block foundation shows signs of water penetration in some areas and the home needs TLC, the lot's 4,155 sq ft size and central location add significant long-term value. The property has a large detached garage in excellent shape, cement slab. Surrounded by top-rated schools including Horizon-Jeunesse and École Mauril-Bélanger, and just steps to Riverain Park, Gil O. Julien Park, and the Rideau River pathways, residents enjoy access to an outdoor pool, skating rinks, tennis courts, pickleball, and more. Walking distance to FreshCo, Loblaws, Food Basics, and the Rideau Sports Centre, with the Adawe Crossing offering quick pedestrian access to Sandy Hill and downtown, this is an exceptional chance to build or restore in a well-connected, amenity-rich pocket of the city. (id:19720)
Exit Realty Matrix
A - 283 Titanium Private N
Ottawa, Ontario
Premium lower stacked unit nestled amongst nature in Convent Glen with rare UNDERGROUND PARKING spot. Near trails, parks, schools, public transit and shopping. Modern design with open concept floor plan, large living area with designted dining and living space. Plenty of windows for natural light. Lower level offers 2 bedrooms with closet space and bright fresh 4 pc bath with conteporary design with a front terrace for seasonal entertainment. You will love living here! (id:19720)
Coldwell Banker First Ottawa Realty
1026 County Rd 2 Road
Edwardsburgh/cardinal, Ontario
Located in the municipality of Cardinal, Ontario, just minutes from Highway 401 and the U.S. border crossing along the St. Lawrence River, this property offers an exceptional mix of industrial, commercial, and income-generating opportunities. The site features a new 8,000 sq. ft. steel-frame, clear-span warehouse with a 22-ft. ceiling height, metal siding, and a metal roof. The warehouse is equipped with in-floor gas radiant heating built into the concrete slab and 100-amp single-phase electrical service. It includes two 16-ft. roll-up doors and two man doors for easy access. The building is site-plan approved for a 100-ft. expansion, allowing for a total of 16,000 sq. ft. if desired. A second 3,200 sq. ft. office-warehouse building offers clear-span interior space, steel siding and roof, and 200-amp single-phase service. It includes two 8-ft. roll-up doors and a front man-door entrance, making it ideal for operations or tenant use. At the rear of the property, a 28-unit mini-storage facility generates approximately $1,600 per month in rental income. The site is approved for two additional mini-storage buildings, offering strong expansion potential. At the front of the property, a residential bungalow currently leased for $1,500 per month provides additional income and could easily be converted into an office. Originally envisioned as a mini-storage rental facility, the site is zoned and suitable for a wide range of light industrial uses, including logistics, warehousing, outdoor storage, transportation, light manufacturing, and service or repair operations. Strategically positioned between Kingston, Montreal, and Ottawa, with direct access to Highway 401 and proximity to the U.S. border, this property offers outstanding accessibility and development potential for investors or owner-operators alike. (id:19720)
Royal LePage Integrity Realty
1132 Chimney Hill Way
Ottawa, Ontario
Filled with natural light and modern charm, this spacious 3-bedroom, 2-bathroom end-unit townhome is beautifully updated and move-in ready! Set on a larger lot, this rare end-unit offers enhanced privacy, the advantage of only one shared wall, and generous outdoor space to enjoy. Step inside to discover the warmth of gleaming red oak hardwood floors, an abundance of natural light, and a thoughtful open-concept layout. The modernized kitchen features stylized finishes and flows seamlessly to a sunny balcony - perfect for a morning coffee or evening relaxation. The living and dining areas are equally bright and inviting, enjoy a dinner gathering with friends or cozy up with a book by the fire. Expansive patio doors open to a fully fenced backyard that seamlessly extends to a spacious side yard with storage shed, where mature trees provide a naturally serene and private outdoor setting. Upstairs, you will find an oversized master bedroom with double closets offering ample wardrobe space and an updated 4-piece ensuite bathroom. Two generously sized secondary bedrooms offer plenty of space for kids, guests, or a home office. The upper skylight is a lovely touch that brings loads of light to the second floor. The second full bathroom on the lower level has also been stylishly updated for todays living. Convenient covered parking for 2 vehicles right at your front doorstep. Ideally situated in a central location, adjacent to major bus routes, and moments to schools, parks, shopping, grocery stores, National Research Council, CSIS, the 417, and all amenities. A short bike ride to the Ottawa River and its beautiful trails. Whether you're a first-time buyer, growing family, professional, or savvy investor, this one offers it all - the ideal combination of space, style, and location. (id:19720)
Tru Realty
5 Clemow Avenue
Ottawa, Ontario
Elegant. Architectural. Rare. Overlooking one of Ottawa's most coveted Canal Inlets and Parkland, this striking modernist residence captures the essence of refined urban living. Offering a lifestyle defined by light, form, and effortless sophistication. Originally designed by architect John Donkin and extensively redone with elegant restraint in collaboration with award winning Astro Design and Bulthaup kitchen in Toronto. With only top tier finishes and quality workmanship this home is a masterclass in tasteful renovations - where structure meets serenity and every detail serves both beauty and function. Expanses of windows dissolve the boundaries between indoors and out. The home is filled with natural light. The floor to ceiling windows frame the park and water vistas creating a wonderful interior environment. The sculptural steel staircase is central to all the levels, while the Chef's kitchen - a blend of walnut cabinetry, quartz surfaces, and integrated top of the line appliances - forms the heart of the home. The main living areas are seamlessly connected to each other and flow toward the vistas of the water/parkland and then out to a private rear terrace. Upstairs, the private principal suite is a serene retreat that enjoys striking water vistas. A dressing room with bespoke millwork and a custom spa-like ensuite of marble and top- of - the -line finishes complete this luxurious area of the home. A secondary bedroom plus a lounge and an additional full bathroom continues the theme of refined simplicity. The lower level, with 9-foot ceilings, offers versatile living - ideal for media, fitness, office or guest quarters. A full bathroom on this level makes for an easy guest suite or teenagers space, Just steps from the Rideau Canal, the Glebe Village, Whole Foods and Lansdowne Park, 5 Clemow Avenue is a fully reimagined modern styled home, crafted for those who value architecture, elegance, and a fine urban lifestyle- all in perfect harmony. (id:19720)
Engel & Volkers Ottawa
7053 Connell Road
Edwardsburgh/cardinal, Ontario
The journey begins the moment you turn down the tree-lined drive, where towering maples guide you toward the unforgettable Connell Residence. Set on 3.5 acres of scenic countryside just minutes from Spencerville, this breathtaking 5-bedroom + office/den and 3-bath stone home that balances heritage character with modern comfort. The wraparound verandahs, perennial hydrangea gardens, and views of rolling farmland set the tone for a property that feels timeless and inviting. Inside, refinished original hardwood floors (2025) and large windows bring warmth and natural light throughout. The foyer and mudroom offer plenty of practical storage, while the family room with exposed stone wall and woodstove (WETT Certified 2024) creates a cozy retreat with direct access to the backyard. A formal dining room anchored by a stone propane fireplace provides an elegant setting for gatherings, and the spacious kitchenwith brick accents, a copper sink, and a generous island becomes the natural hub of the home, flowing seamlessly onto the covered verandah. Upstairs, the primary suite is a true retreat with a sitting area, large closet, and private 3-piece ensuite. Three additional bedrooms plus an office or den share an updated 4-piece bath with a claw foot soaker tub and walk-in shower. The finished lower level extends the living space with a recreation room, a fifth bedroom, and ample storage. Outdoors, the property delivers resort-like living with meandering pathways, lush lawns, an inground pool with interlock patio and pool house, plus a two-level heritage barn and detached 2-car garage. Blending history, comfort, and opportunity, The Connell Residence is more than a home its a lifestyle. From hosting weddings and special events to creating a sought-after Airbnb retreat or enjoying a forever family estate, the possibilities are endless. Minutes from 416 HWY - 35 Min to the City of Ottawa. (id:19720)
RE/MAX Affiliates Realty Ltd.
380 Concession 1 Road
Hawkesbury, Ontario
Welcome to 380 Concession Road 1, a versatile property offering just under 10 acres of opportunity. With approximately 280 meters of frontage, this parcel provides excellent severance potential for future development or investment.A section of the lot has been cleared and prepared, creating an ideal spot to build your dream home while still enjoying the privacy of surrounding mature trees. An original well and septic system from the 1980s remain on-site, offering potential utility options for future use.Perfectly positioned between Ottawa and Montreal and only minutes from Highway 417, this property offers the perfect blend of space, tranquility, and accessibility.Whether you're planning to build now, develop later, or hold as an investment, this parcel offers excellent flexibility and long-term value.The property is being sold as is, with information provided for disclosure purposes only. Buyers are encouraged to verify all severance, zoning, and servicing details directly with the municipality. (id:19720)
RE/MAX Delta Realty Team
172 Southport Drive
Ottawa, Ontario
Welcome to 172 Southport Drive. This beautifully maintained 3-bedroom, 2.5-bath freehold home offered for the first time by its original owner! From the moment you arrive, you'll be impressed by the manicured front and back gardens, lovingly maintained since day one. A gazebo offers the perfect outdoor retreat. A bright, spacious layout featuring a eat-in kitchen w stainless steel appliances & ample counter space ideal for everyday meals or weekend hosting. The generous living & dining areas flow seamlessly. The primary suite is a true retreat with an updated ensuite bathroom, a walk-in closet, & room to breathe. Two additional bedrooms provide flexibility for family, guests, or a dedicated home office. The fully finished lower level is a standout feature, offering a delightful fully equipped home cinema. Whether movie nights, gaming marathons, or watching the big game, this is your personal entertainment haven. Additional highlights: Attached garage & private driveway, main floor powder room , hardwood floors in principal rooms, quiet, family-friendly street, Lush, private backyard oasis. This is a rare opportunity to own a meticulously cared-for home with exceptional indoor & outdoor living. Nothing to do but move in and enjoy. Located in the heart of Hunt Club Park, this home enjoys the best of suburban living w the convenience of city amenities. Know for its tree-lined streets, well-maintained parks, & a strong sense of community. Steps from your front door - Elizabeth Manley Park w its walking paths, playgrounds, & splash pad perfect for young families or peaceful afternoon strolls. Nearby schools, shopping at South Keys, & a network of bike paths & transit options make daily life easy. Quick access to Bank Street, Hunt Club Road, & the Airport Parkway, The Greenbelt trails & recreation just minutes away. Whether you're looking for a quiet place to put down roots or a vibrant, accessible neighbourhood close to everything, Southport Drive delivers. (id:19720)
Royal LePage Team Realty
781 Miikana Road
Ottawa, Ontario
Stunning! This meticulously maintained 2000sf (per builder's plan) model townhome is a SHOWSTOPPER!! lots upgrades throughout. This one-of-a kind 3Bed, 2.5Bath home features plenty of natural light, big windows, premium finishes, hardwood floors on the main floor, gas fireplace & much more! The bright & spacious foyer leads to an open concept Living and Dining. Enjoy the gorgeous Kitchen with granite counters, upgraded cabinets & SS appliances. Upstairs, the primary bedroom has a walk-in closet & ensuite with a glass-enclosed shower. 2 great sized bedrooms, full bath & laundry complete the 2nd level. Builder finished spacious & bright lower-level family room. Conveniently located walking distance to an elementary school and minutes from Findlay Creek village with restaurants, groceries and shops make this the perfect location! This move-in ready home is located close to parks, schools, walking trails, shopping, and public transit. (id:19720)
Home Run Realty Inc.
2406 - 1081 Ambleside Drive
Ottawa, Ontario
Welcome to this stunning 2-bedroom plus den corner condo offering spectacular views of the Ottawa River and two expansive balconies to enjoy your morning coffee or evening sunsets. This bright, open-concept layout is perfectly designed to maximize light and space, enhanced by beautiful five-inch-wide tigerwood hardwood floors that bring warmth and elegance throughout. The updated kitchen features sleek quartz countertops, modern cabinetry, and a thoughtfully opened wall design that connects seamlessly to the dining and living areas-ideal for entertaining or relaxed everyday living. The den provides excellent versatility, perfect for a home office or reading nook. This rare corner unit also includes a large in-unit storage closet, plus an extra storage locker in the basement and one convenient parking space. The pet-friendly building offers an impressive list of amenities: a large in-ground pool, sauna, party room, library, fully equipped workshop for DIY projects, a large gym with all necessary equipment, and a bright common laundry area with its own cozy sunroom. You'll also find two car wash bays, a bike garage for cycling enthusiasts, a convenience store right in the building, and even three guest rental suites for visiting family or friends. Located steps from Britannia Beach, Britannia Yacht Club, and surrounded by walking trails and green space, this is urban convenience blended with nature at its finest. You're also within easy walking distance of grocery stores, cafes, and everyday amenities, and with the new LRT line (New Orchard) opening very soon, commuting will be effortless. Condo fees include all utilities-heat, hydro, and water-plus Bell high-speed internet, Fibe TV with PVR, and the full Bell TV package. All you'll need to pay for is your cell phone. This is worry-free living at its best in one of Britannia Bay's most desirable buildings. Don't miss your chance to own this bright, spacious, and beautifully updated river-view condo. (id:19720)
RE/MAX Absolute Realty Inc.
724 Ploughman Place
Ottawa, Ontario
Welcome to this beautifully designed end-unit Beckwith model townhome with a 2nd-level family room by Patten Homes, offering approximately 2,045 square feet (as per the builder) of contemporary living space in the sought-after community of Stittsville South. Combining thoughtful design, functionality, and elegant finishes, this relatively new home provides the perfect balance of comfort and style for today's modern family. A welcoming foyer with a split-level feature, powder room, and attached single-car garage with inside entry completes this well-designed layout. The open-concept main floor creates a warm and inviting flow between the kitchen, dining, and living areas-ideal for both entertaining and everyday living. The gourmet kitchen is the heart of the home, featuring quartz countertops throughout, a large island with a breakfast bar, sleek cabinetry, and abundant counter space, opening seamlessly to the bright dining area and spacious living room. A gas fireplace set on a statement wall adds a modern focal point, while large ceramic tiles enhance the home's contemporary appeal. Step outside to the 6' x 4' wood deck and enjoy relaxing moments with no rear neighbours. Upstairs, a large family room with a cozy gas fireplace becomes a natural gathering hub for movie nights or quiet reading. The primary suite is a peaceful retreat with a walk-in closet and a spa-inspired ensuite, while two additional bedrooms share a well-appointed full bathroom. A convenient laundry center on the same level adds everyday practicality. The lower level remains unfinished, offering ample storage and the flexibility to design a future rec room, gym, or office to suit your needs. Located close to schools, parks, shopping, and future green spaces, this end-unit townhome delivers exceptional comfort, convenience, and community in one of Stittsville's fastest-growing neighbourhoods - a modern home that truly has it all. (id:19720)
Royal LePage Team Realty
Ph2 - 364 Cooper Street
Ottawa, Ontario
Open House Sunday October 19th - 2 to 4pm. Stunning two storey penthouse apartment exemplifying modern luxury and sophisticated urban living. 1760 square feet of exceptional living space distinguished by a striking design with soaring ceilings and expansive two storey windows. Open concept living and dining rooms featuring a natural gas fireplace with custom built surround and access to a private terrace framed by open views and designed to elevate both everyday living and entertaining. Beautifully updated chefs kitchen with custom cabinets, granite countertops, sleek stainless steel backsplash and large breakfast bar. Conveniently situated main floor bedroom with direct access to a private terrace for a secluded outdoor retreat. The second floor features a spacious primary bedroom suite and an amazing loft inspired entertainment room highlighted with wall to wall windows and picturesque cityscape views. This fabulous penthouse offers an ideal blend of style, comfort and functionality making it a truly remarkable place to call home. Enjoy the best of downtown living within walking distance to Parliament Hill, the Rideau Centre, Rideau Canal, National Arts Centre and an array of restaurants, cafés, boutiques, and everyday conveniences. (id:19720)
RE/MAX Hallmark Realty Group
123 Tripp Crescent
Ottawa, Ontario
**Fully Renovated & Move-In Ready** Discover this architecturally distinctive 4-bedroom, 4-bathroom home in sought-after Barrhaven West, featuring over **$250,000 in professional renovations** completed October 2025. This completely turn-key residence offers exceptional value and requires absolutely nothing from you but to move in. Complete Renovations Include interior and bldg envelope: NEW in 2025: roof, new AC, exterior siding/soffit/fascia, garage door opener, tile work, vanities, fixtures, lighting, elegant white oak hardwood flooring throughout main levels w new Berber on upper level and LVL in lower level. The stunning kitchen showcases custom cabinetry, quartz countertops, a massive island, and stainless steel appliances. Designer lighting and contemporary finishes elevate every space. Thoughtfully Designed Living: The bright, open-concept main level features a show-stopping kitchen flowing seamlessly into a living ding space that is flooded with light. The spacious family room with wood-burning fireplace provides a walk-out to a private backyard. Four generously sized bedrooms and four well-appointed bathrooms provide ultimate comfort and convenience. The finished lower level offers valuable flex space and extensive storage. Prime Location: Enjoy proximity to top-rated schools, parks, trails, shopping, dining, Highway 416, and Walter Baker Sports Centre. Everything you need is moments away. Move-In Ready: Double garage, ample parking, main floor laundry, and updated windows and doors complete this exceptional property. This is a rare opportunity to own a fully transformed home in one of Ottawa's most desirable neighborhoods without the wait or compromise of renovations. Schedule your private showing today. Select images have been virtually staged for illustrative purposes. (id:19720)
Engel & Volkers Ottawa
868 Fletcher Circle
Ottawa, Ontario
Welcome to this elegant and contemporary 3-bedroom, 2.5-bath Addison model end-unit townhome in prestigious Kanata Lakes - a residence that blends functionality, comfort, and charm in one beautiful package. The highlight of this home is the bright walk-out basement, expanding your living space and leading to a private, fully fenced backyard where you can relax, garden, or entertain under open skies. From the moment you arrive, the widened interlock driveway, tasteful brick exterior, single-car garage, and neat front entry create a polished first impression, offering 1+4 total parking spaces for added convenience. Inside, the main floor greets you with an open-concept layout featuring hardwood flooring, large windows, and a cozy gas fireplace that anchors the living and dining areas beneath a vaulted ceiling. The kitchen offers both style and efficiency with tile flooring, a breakfast bar, generous cabinetry, and a sunny eating nook that opens to a charming Juliette balcony - perfect for morning coffee. Upstairs, the spacious primary bedroom includes a walk-in closet and spa-inspired ensuite, while two additional bedrooms share a bright full bath. A convenient laundry closet completes this level for modern everyday ease. The finished lower level adds remarkable versatility - ideal as a recreation room, home gym, or office - with patio doors opening directly to the backyard, creating a seamless indoor-outdoor flow. With a fenced yard for privacy, central A/C, and garage entry access, this home is fully equipped for comfortable living. Set in a quiet, family-friendly community near top-rated schools, parks, golf courses, and the Kanata High Tech Park, plus just minutes from shops, restaurants, and transit, it offers the perfect balance of tranquillity and convenience. Stylish, well-maintained, and move-in ready - this is the one you've been waiting for. (id:19720)
Royal LePage Team Realty



