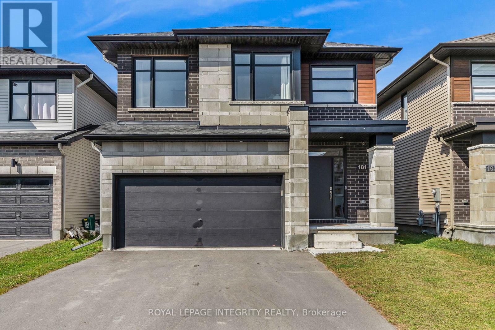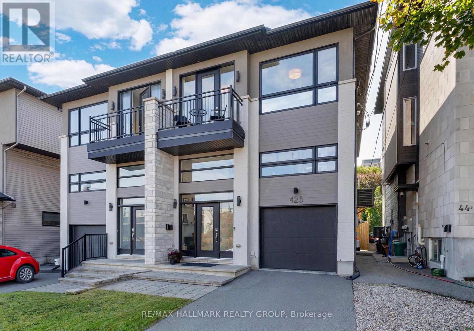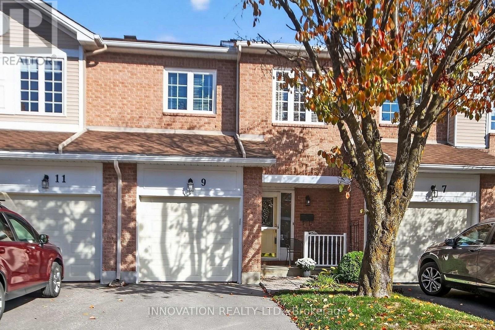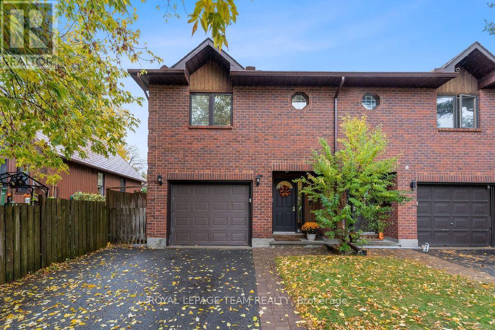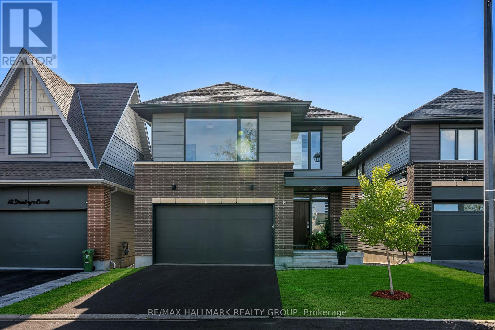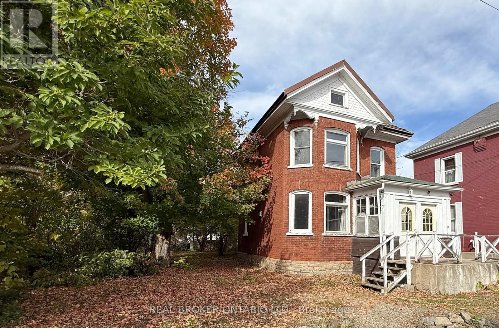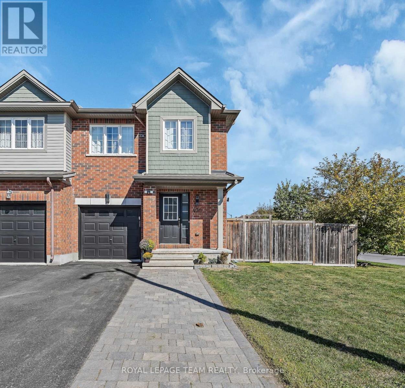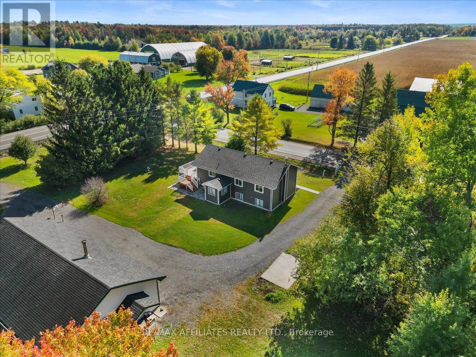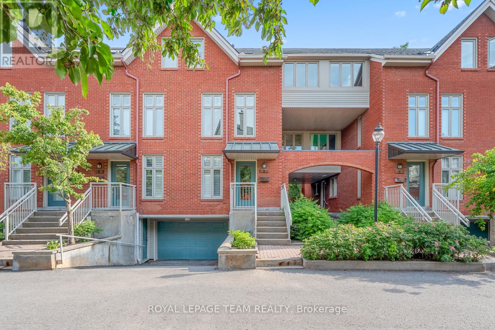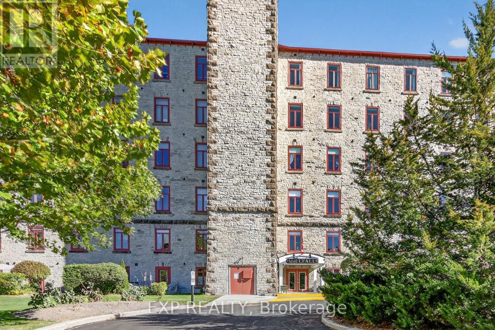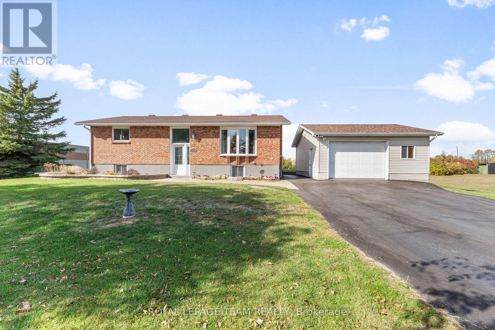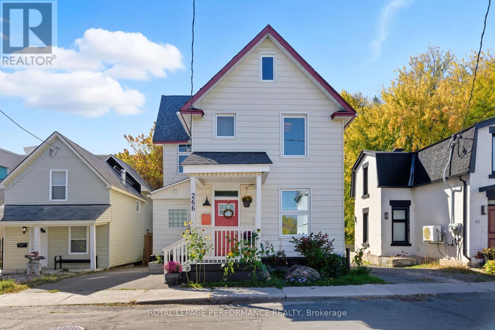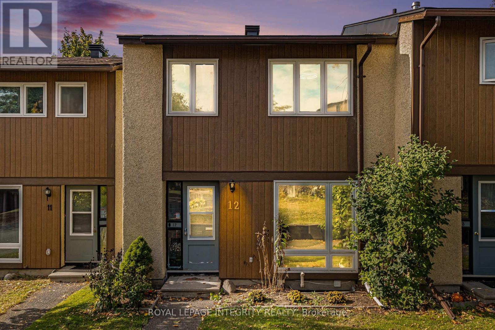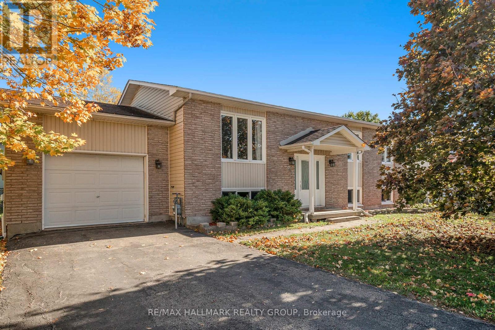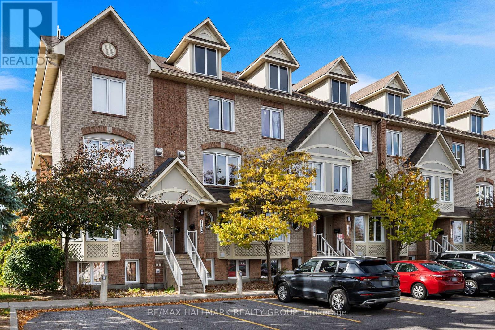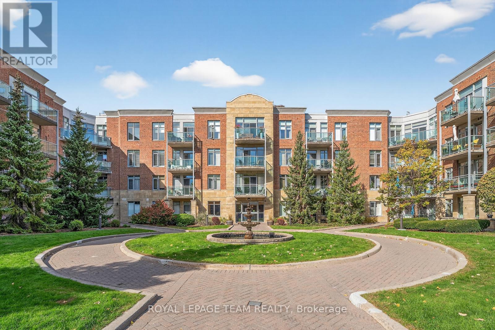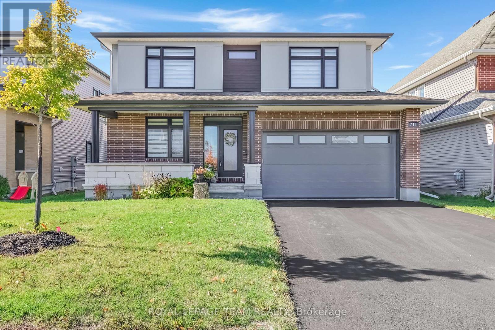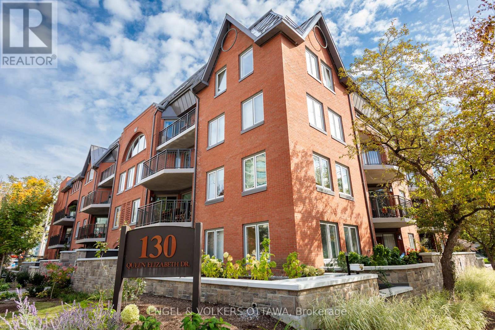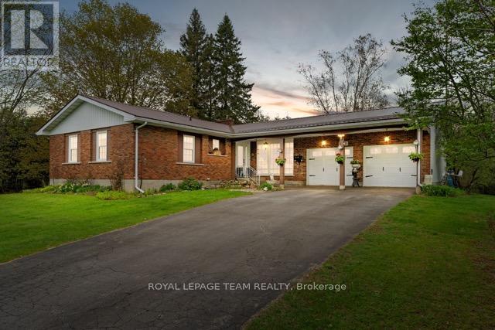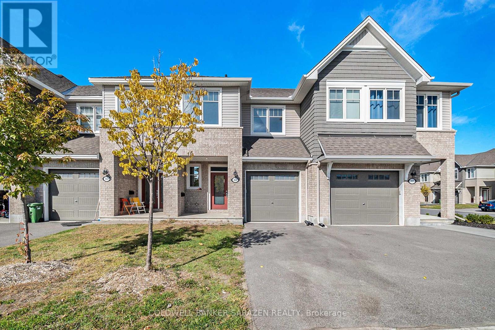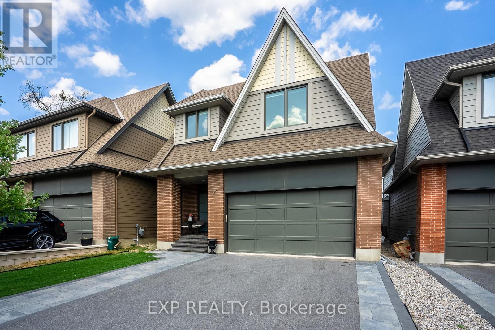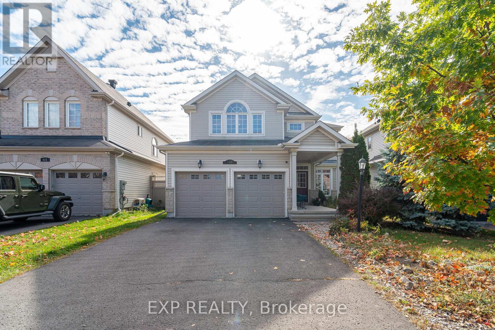Ottawa Listings
181 Crevasse Road
Ottawa, Ontario
***The previous deal fell through due to financing.*** Welcome to 181 Crevasse, a stunning 2020-built Richcraft Baldwin model that offers modern finishes and a thoughtfully designed layout perfect for todays families. The main floor features a chefs kitchen with an extended island, upgraded cabinetry, and a seamless flow of hardwood and tile flooring throughout the open-concept living and dining areas, creating an inviting space for both everyday living and entertaining. Upstairs, the spacious primary suite includes a walk-in closet and a spa-like ensuite with a soaker tub, while three additional bedrooms provide ample room for family or guests. The lower level offers even more versatility with a full bathroom and a finished room, with plenty of potential to expand or customize further to suit your lifestyle. Complete with a double garage and located close to schools, parks, and amenities, this home is the perfect blend of comfort, convenience, and stylebook your showing today! (41341873) (id:19720)
Royal LePage Integrity Realty
42b Young Street
Ottawa, Ontario
Nestled between trendy Little Italy, Civic Hospital, and vibrant Hintonburg, this stunning modern executive semi-detached home offers the perfect blend of luxury, space, and income potential, ideal for professional couples, downsizers, or families seeking stylish urban living. Enjoy being greeted with spectacular 14' ceilings in the entrance foyer, followed by soaring 10' ceilings throughout the remainder of the open-concept main floor featuring floor-to-ceiling windows, hardwood floors, and a show-stopping stone fireplace wall. At the heart of the home is a sleek, modern kitchen with a large island, quartz countertops, and high-end finishes, perfect for cooking and entertaining. Upstairs, enjoy 9' ceilings, a spacious primary suite with a walk-in closet and spa-like ensuite, two additional bedrooms (one with a private balcony), and convenient second-floor laundry. The fully finished lower level includes a stylish, income-generating one-bedroom apartment (currently rented for $1794/mth inclusive)with radiant heated floors, a private entrance, HRV system, stackable washer & dryer - ideal for rental income, extended family, or a home office suite. Outside, the south-facing, fully fenced backyard is a peaceful retreat with a large patio, low maintenance lawn, and raised garden beds. Smart home features include app-controlled blinds, lights, thermostat, garage door, video doorbell, and full security system, plus hardwired RJ45 internet points in all bedrooms and the living room. Additional perks include inside access from the garage and a spacious mezzanine above it, great for extra storage. Steps to Ottawa's best shops, cafés, bike paths, transit, and parks, and minutes to Dows Lake, the Rideau Canal, Chinatown, the Glebe, and year-round festivals and outdoor recreation. (id:19720)
RE/MAX Hallmark Realty Group
35 - 9 Winterburn Terrace
Ottawa, Ontario
Welcome to this beautifully maintained home in the heart of Centrepointe! Nestled on a quiet street, this bright and spacious 3-bdrm, 3-bath with gleaming hardwood floors on the main & second level, berber carpets stairs & lower level. Neutral colours throughout. The kitchen offers solid oak cabinets in excellent condition, ample storage & counter space, and an eating area with patio doors leading to a private deck and patio-perfect for entertaining. The large primary bedroom includes a walk-in & 5-piece ensuite, with a soaker jet tub + stand-up shower. Two additional bdrms are generously sized. Cozy lower-level family rm featuring a gas fireplace & large window, laundry and ample storage. Enjoy a peaceful yard, no rear neighbours, natural gas BBQ hookup. Furnace & A/C (2022). Condo fees cover exterior maintenance, windows, doors, roofs, driveways, snow removal, and lawn care-ideal for low-maintenance living year-round. You will love this home, the prime location and what it has to offer: steps to parks, schools, restaurants, shopping, College Square, LRT, Algonquin College, Meridian Theatres, and scenic running/walking paths. Don't miss this gem-it has everything you're looking for in sought-after Centrepointe! (id:19720)
Innovation Realty Ltd.
2684 Violet Street
Ottawa, Ontario
Welcome to Britannia! Ottawa's vibrant, friendly & beloved neighbourhood. This incredibly spacious semi-detached home on a peaceful, friendly street w/ good bones offers great value + lots of versatile space - inside & out! This bright, well-maintained 3-bedroom, 4-bathroom home is the ideal choice for many looking for something great in this neighbourhood - first-time buyers, multi-generational living, down-sizers or commuters seeking immediate comfort & the chance to add personal touches. Step inside to a flexible, flowing main level featuring hardwood floors & cozy, sunken living room w/ gas fireplace. The adjacent, spacious dining room leads to a corner-thru kitchen with a gas stove, ample white cabinetry & room for coffee nook. A powder room, large entry area w/ mud room door & inside garage access all offer convenience for everyday living. Upstairs, the huge primary bedroom is a treat, boasting California shutters, private ensuite bath & a nice, bright windowed walk-in closet. 2 additional well-sized bedrooms are served by their own 3-pc family bathroom on the upper level. But the tour doesn't stop there. The oversized lower-level rec room w/ its own 2nd gas fireplace & several large windows is perfect for a playroom, movie space, home office or even adding in a 4th bedroom. The lower level also offers convenient laundry w/ ample cabinetry, utility sink & abundant natural light, plus clever extra storage space tucked beneath the stairs. Outside, the fully fenced, private backyard comes with a 2-tier deck + gas line for BBQ as well as a charming mini pond. The extended driveway gives space for several vehicles. The Location? Unbeatable! Steps to Britannia Beach, Britannia Coffeehouse, Beachconers Microcreamery, the Ottawa River, paths through Mud Lake Preserve Britannia Yacht Club & Tennis Centre. Farm Boy & shopping at Lincoln Fields, Bayshore & Carlingwood. Great bus routes at your doorstep for an easy commute via Kichi Zibi Parkway or HWY 417. (id:19720)
Royal LePage Team Realty
14 Stanhope Court
Ottawa, Ontario
Welcome to this exquisite Uniform built detached home, completed in 2021, where modern luxury meets timeless design. Nestled on a premium lot, this home backs onto the picturesque Stonebridge Golf Course, offering breathtaking views and unmatched tranquility. Boasting 4 spacious bedrooms on the upper level, each with ample closet space and large windows allowing natural light to pour in, this home offers a perfect balance of privacy and comfort. The primary retreat is a true haven, complete with a spa-inspired ensuite featuring a glass shower, freestanding tub, and premium finishes. The remaining three bedrooms are equally spacious and versatile, providing plenty of room for family, guests, or a home office. The open-concept main floor features high-end upgrades, including custom millwork, elegant hardwood floors, and sleek, modern finishes that create a sophisticated ambiance throughout. The family room features a cozy gas fireplace with large windows that flood the space with natural light and showcase the stunning golf course views. The chef-inspired kitchen is a true highlight, with top-of-the-line appliances, quartz countertops, and ample cabinetry - perfect for both entertaining and everyday living. The bright & spacious partially finished basement offers potential for a home theater, gym, or additional living space, giving you flexibility to personalize. For added convenience, this home includes a double-car garage, a double driveway and a mudroom off the garage that provides a practical and organized space to keep everything tidy and out of sight - ideal for busy families. This stunning home is the perfect blend of contemporary design, quality craftsmanship, and prime location. Located in one of Ottawa's most desirable communities, with proximity to amenities & parks, top-rated schools, and easy access to major routes. (id:19720)
RE/MAX Hallmark Realty Group
26 Elgin Street
Smiths Falls, Ontario
This is a house that screams potential: an INCREDIBLE opportunity for a first-time homebuyer to move in, finish a few things & gain instant equity. Whether you want to live comfortably while watching your investment grow, or finish the work and flip for profit, this property has already done the heavy lifting. Let's address the obvious: the front porch is not winning any beauty contests...yet. But walk inside & you're greeted with a bright, spacious living room flooded with natural light, soaring ceilings, a rounded window nook with huge windows, an original solid staircase, and a newer gas woodstove ready to anchor the space. Paint on staircase is ready to be stripped, new treads are on-site. The transformation will be a stunning focal point. The drywall AND insulation has been completed: walls are ready for your paint colours of choice. Almost all windows have been replaced with high-quality German-imported models: because someone invested in longevity and energy efficiency so you wouldn't have to. The kitchen offers a solid footprint with open dining space. Upstairs, you'll find 3 bedrooms and a full bathroom renovated just a few years ago. The beautiful original doors, trim, and transom windows remain intact: rare features that add character and value. New hardwood flooring is on site.The third floor is currently great storage, but easily could be converted into a loft. There is an additional room off the kitchen that could be torn down & rebuilt as a garage or an apartment. The lot is surprisingly huge and could be gorgeous with a bit of clearing. The roof has been completely redone with concrete shingles. Insulation & plywood. The entire house has been re-insulted. Plumbing and electrical have also been redone (15 yrs ago) All the expensive, time-consuming work is done. What's left is the rewarding part: the finishing touches that create instant equity and let your style shine. (id:19720)
Real Broker Ontario Ltd.
430 Haresfield Court
Ottawa, Ontario
Nestled on a quiet cul-de-sac, this bright 3-bedroom, 2.5-bath end-unit townhome sits on a spacious corner lot and is perfect for first-time home buyers, families and investors. Step inside to a generous foyer leading to an open-concept main level flooded in natural light, featuring a modern kitchen with stainless steel appliances, dining area, and inviting living room and main floor powder room. The patio doors open to a large, fully fenced backyard with a deck, patio and new garden shed. Plenty of space for children/pets to play and perfect for outdoor entertaining. Upstairs, you will find new hardwood floors, a spacious primary suite with a walk-in closet and 3-piece ensuite, plus two additional bedrooms and a full family bath. The finished lower level provides extra living space with a cozy family room with a gas fireplace, laundry area, and ample storage. Complete with an attached garage with inside entry and two additional parking spaces, this home offers comfort and convenience in equal measure. Located close to top-rated schools, parks, transit, shopping, and restaurants, it is the perfect place to call home. (id:19720)
Royal LePage Team Realty
17 Columbus Avenue
Ottawa, Ontario
Welcome to 17 Columbus Avenue - a 3 bedroom + den, 3 bathroom freehold townhome tucked off North River Road, just minutes from Ottawa's best amenities, highway 417, downtown core/ByWard Market, cultural landmarks, the Rideau Sports Center & Tennis Club, the Adawe Crossing Bridge, and scenic pathways. This one-of-a-kind home offers the perfect balance of comfort and convenience. The driveway fitting 2 cars gives access to the attached garage and a pathway leads you to the front entrance, where a spacious foyer with powder room access sets the tone. Just a few steps up, the sun-filled living room features gleaming hardwood floors, patio doors opening to a walk-out deck and a double-sided wood-burning fireplace shared with the dining room bathed in natural light from the overhead skylight. The kitchen offers a practical layout with white cabinetry, tile backsplash, and new LED lighting. On the second level, you'll find two generous bedrooms, a full bathroom, and a versatile den with custom floor to ceiling built-in wooden library/office - perfect as a home office, reading nook, or easily converted into a 4th bedroom. A dedicated laundry room with a large storage closet completes this level. The top floor is reserved for the private primary retreat, complete with a 5-piece ensuite, spacious walk-in closet, and a sunny terrace with retractable awning. The basement provides direct garage access, a cedar closet, and a workshop/storage area. This freehold townhome is truly unlike any other and location can't be beat - come visit today! (id:19720)
Royal LePage Integrity Realty
565 Vinette Road
Clarence-Rockland, Ontario
Space, privacy, and versatility, this country home in Hammond delivers it all. Sitting on a .686-acre lot, it offers the peace of rural living with quick access to Hwy 174 and just minutes from Orleans and Clarence-Rockland. Highlights include a spacious detached multi purpose garage with power, wood stove, 3 garage doors, and 2 man doors perfect for hobbies, storage, or a workshop. The property is zoned RU2, allowing flexible use for rural residential living, hobby farming, or small-scale business opportunities. Inside, the main floor is bright & inviting, featuring hardwood floors, crown moldings, tongue-and-groove ceilings, stainless steel appliances w/ a gas range, & large bay windows that fill the home w/ natural light. Three bedrooms share a beautifully renovated 4 pc bath. The finished basement offers a large rec room, fourth bedroom, 3 pc bath, new carpet, fresh paint, legal egress windows, & a secondary rear entrance perfect for a future in-law suite. Enjoy a concrete patio with white railings, landscaped grounds, interlock front walkway, and multiple driveway access points from Joanisse & Vinette Rd. This home perfectly blends carefully maintained country charm with modern updates and city convenience. 24hr irrevocable on offers. 1044 sq/ft above grade, finished basement with separate entrance. (id:19720)
RE/MAX Affiliates Realty Ltd.
26 - 20 Charlevoix Street
Ottawa, Ontario
Treetop views, sun-soaked interiors, and unbeatable Beechwood Village charm this luminous townhome is one of the largest in its enclave and feels like a private retreat in the heart of the city. Designed by Barry Hobin, the home offers a rare combination of space, style, and serenity. Renovated kitchen with quartz counters, brass hardware, filtered water tap, and passthrough to the airy living/dining area a joyful, lavishly large space to make entirely your own. Enjoy a cozy fireplace, Parliament and river views, and a deck surrounded by lush gardens. Upstairs: laundry, full bath, and three bedrooms, including a skylight primary suite with vaulted ceilings, walk-in closet, and spa-inspired ensuite with modern, moody hues and gorgeous Italian tiling. Private mudroom entry, underground parking and storage, plus beautifully landscaped grounds with a friendly community feel. Steps to cafés, parks, shops, and top schools this is vibrant downtown living with room to breathe. This is the largest model in the development. (id:19720)
Royal LePage Team Realty
302 - 1 Rosamond Street E
Mississippi Mills, Ontario
Welcome to Unit 302 at Millfall! A charming and inviting condo featuring a Juliette balcony that overlooks the river. This one-bedroom, one-bathroom suite also includes a comfortable den, ideal for use as a home office or craft room. Owned by just one individual since its conversion, this unit is ready for new owners to add their personal touch. With two walls of windows facing west and south, natural sunlight floods the spacious interior. The kitchen offers generous storage and is designed for simplicity. The open dining area, adjacent to the balcony, seamlessly connects with the living room, making it easy to arrange relaxing living & dining spaces. This bright and airy unit is attractively priced and ready for customization. Set within beautifully maintained grounds along the banks of the Mississippi River, residents enjoy amenities such as kayak storage, a gazebo perfect for social gatherings, and a barbeque for outdoor dining. Originally built as a textile factory in the mid-1800s, the building was converted into condominiums in 1985. It now includes an exercise room, storage lockers, a library, a recreation room for events or activities, and a rentable guest suite. Located just a short stroll from Almonte's vibrant downtown, you'll find coffee shops, restaurants, and unique boutiques nearby. For outdoor enthusiasts, the Ottawa Valley Recreational Trail offers opportunities for cycling and walking. Millfall and the active Almonte community invite you to come explore and see everything this wonderful area has to offer. (id:19720)
Exp Realty
1059 Flynn Avenue
Ottawa, Ontario
Beautifully maintained high ranch brick bungalow on a picturesque 1+ acre lot, just 5 mins to Arnprior! Pride of ownership throughout - featuring engineered hardwood floors, kitchen (2015) with soft-close cabinetry & stainless appliances, triple-pane Northstar windows under warranty, renovated bathrooms, furnace (2015), and 200 AMP service. Detached 22' x 24' insulated shop (2004) with 100 AMP service, 2 generator hook-ups, and 10 ceilings. Driveway resealed (2023), shingles (approx. 8 yrs), and foundation re-parged (2021). 10' x 12' storage shed with power, 30' x 8' wood shed, metal roof shelter, and power for a future pool. Peaceful rural setting on school bus route, close to Madawaska Golf Club and boat launch. Easy highway access for commuters. Move-in ready! (id:19720)
Royal LePage Team Realty
266 Bradley Avenue
Ottawa, Ontario
The vibe awaits you in this detached 3-bed, 2-bath home in a great pocket of Vanier, which has undergone upgrades galore and is completely move-in ready. Nestled on a quiet, no-through-traffic street with wonderful neighbours, this is a great house with good energy. Originally a duplex, it has been flawlessly converted into a spacious, light-filled single-family home boasting lovely finishes that demonstrate meticulous care. The beautiful kitchen/dining room offers easy access to the backyard, making outdoor entertaining effortless, while the other two rooms on the main floor offer a flex space to curl up and read a book, watch a movie with the family, or have an office set up. The upstairs has been transformed from 2 bedrooms to 3, so that everyone can have their space while still being close to each other. A short walk to all Vanier has to offer: grocery stores, restaurants, libraries, community centres, live music, farmers' markets, and great schools. This is more than just a home-it's a launchpad for community life! We kindly ask for 24 hours irrevocable on all offers. (id:19720)
Royal LePage Performance Realty
12 - 3691 Albion Road
Ottawa, Ontario
Amazing opportunity to own a 5 bedroom townhouse with no rear neighbours! Main floor features large living room with double doors, bright district dinning room, Open kitchen with breakfast bar and extra cabinetry including coffee bar. Step through the patio doors to your fenced backyard with no rear neighbors, offering privacy and tranquility. Upstairs you will find 3 bedrooms, main bath and large primary bedroom with walk in closet. Downstairs you will find a large rec room, full bath with laundry and fifth bedroom. Current owners rent an additional parking spot from condominium corporation which is very for $50/month. Enjoy resort-style living with exclusive access to Wedgewoods heated, saltwater outdoor inground pool. Supervised daily by a lifeguard, it features a diving board, lounge chairs with umbrellas, pool toys, life jackets, and even free kids' swimming lessons during select weeks. Located in a highly convenient area, this home is just steps from public transportation, shopping, schools, restaurants, and more...all within walking distance. Be sure to check out the 3D Walkthrough! (id:19720)
Royal LePage Integrity Realty
849 Laval Street
Casselman, Ontario
Located in a quiet, family-friendly neighbourhood in Casselman and sitting on a 72 x100 lot, this well-maintained high-ranch offers a practical and comfortable layout. The main level features an open-concept living space with hardwood floors and a bright kitchen with ample storage, stainless steel appliances which include a new Induction Range & Hood fan. The dining area opens to the back deck, ideal for everyday use.The main level also includes 3 Bedrooms and a full Bathroom with access to the primary Bedroom. All countertops are finished in granite .The lower level offers a large recreation room, a spacious fourth bedroom currently divided for use as a bedroom and/or office, a second full bathroom with laundry, and additional storage space. The backyard is fully fenced and provides plenty of room for outdoor activities. Playground a few steps away and also access to the Nation River down the street. Minutes away from Local restaurants, groceries, gas stations & Quick access to Hwy 417. Only 40 Minutes from Ottawa! (id:19720)
RE/MAX Hallmark Realty Group
1133 Gablefield Private
Ottawa, Ontario
Welcome to this beautifully maintained stacked townhouse in desirable Beacon Hill. Bright open concept main level with east/west exposure. Spacious living/dining with a gas fireplace. The kitchen offers plenty of cupboard and counter space. The breakfast area has patio doors onto the balcony overlooking the park. There is a 2 piece bathroom and also a convenient storage area on the main level. The second level offers two spacious bedrooms, a full bathroom and in suite laundry. Recent upgrades include kitchen appliances 2023, washer and dryer 2025, and the furnace and air conditioning 2022. This property is perfect for first-time buyers, those downsizing or investors. Conveniently located close to all amenities and some great schools. (id:19720)
RE/MAX Hallmark Realty Group
807 Mercier Crescent E
Ottawa, Ontario
Prepare to fall in love with this Chapel Hill South gem! This stunning Caivan-built detached home offers the perfect balance of elegance, comfort, and functionality. With 4 bedrooms, 3.5 bathrooms, and a double-car garage, this property is loaded with premium upgrades inside and out. The main floor showcases a dedicated living room and family room, all under 9 ft smooth ceilings that carry through to the second level. Rich hardwood flooring flows throughout the main spaces, while the chef-inspired kitchen boasts a floor-to-ceiling pantry, stainless steel appliances, quartz countertops, upgraded backsplash, and a grand island filled with natural light. A cozy gas fireplace anchors the family room, and a stylish powder room completes this level. Upstairs, retreat to the primary suite featuring a walk-in closet and spa-like ensuite, alongside three additional light-filled bedrooms and a full bath. Plush upgraded carpeting in the bedrooms adds warmth and comfort. The fully finished basement expands your living space with a versatile recreation room, second gas fireplace, upgraded carpeting, and a full bathroom perfect for family gatherings, a home office, or gym. The hardwood staircase leading to the basement adds another premium touch. Outside, enjoy a fully fenced yard and the convenience of being close to parks, top-rated schools, trails, and all the amenities Chapel Hill South has to offer. (id:19720)
Exp Realty
230 - 205 Bolton Street
Ottawa, Ontario
The ideal location: blissful Lowertown energy, near the ByWard Market and Rideau River trails. Sussex Square blends downtown energy with quiet elegance. This two-bedroom, two bath plus den condo overlooks a landscaped courtyard with a central fountain, creating a private, European-style retreat. A tiled foyer leads to a versatile den and an open living/dining space with warm hardwood floors. The granite kitchen offers a large L-shaped island, roll-out cabinetry, and a new induction range. Sunlight pours into the dining nook and onto one of the buildings largest private terraces perfect for al-fresco meals or container gardening. The primary suite features an immense walk-in closet and a spa-inspired ensuite with slate-tiled accessible shower, while the immense second bedroom sits beside a full bath. In-unit laundry adds convenience. Residents enjoy a fully equipped gym, spacious party room, a common rooftop patio with BBQ area with stunning panoramic views of the city and Gatineau. Includes a storage locker, and secure underground parking. Truly, urban living with comfort and style. (id:19720)
Royal LePage Team Realty
711 Moonflower Crescent
Ottawa, Ontario
An exceptionally upgraded and pristine Tamarack Granger Model with sleek modern elevation, this home is the epitome of luxury and design in Findlay Creek. Welcome to 711 Moonflower Crescent, truly a masterpiece featuring a seemingly endless list of upgrades, premium park facing lot, and thoughtfully curated design throughout. Beautiful curb appeal on the exterior, and the stunning impression lasts throughout. A large foyer is graced with ample natural light. To the left, a warm and generously sized office. Ahead, the home opens to a custom living/dining/kitchen area that will never fail to impress. The chef's kitchen features signature Muskoka flush cabinetry, Bosch gas range, upgraded stainless steel fridge, stove, and dishwasher, full slab quartz with a dramatic waterfall island, and smoky maple hardwood throughout. Enjoy a cozy yet elevated gas fireplace and a spacious great room perfect for entertaining, with wall to wall windows for bright western exposure. Hardwood stairs lead up to a sprawling second level with the same maple throughout. With nearly one upgraded bathroom per generously sized bedroom, this level also offers ample closet space, flush light fixtures, custom zebra blinds, and a conveniently located laundry room! The primary suite is a grand retreat, showcasing crisp upscale ensuite finishes; bright, attractive, and high quality. The lower level adds another bedroom, full bathroom, large rec room, and huge storage area/utility room. Great potential for a multigen family suite or guest area. Regardless, with over 3500 square feet of living space in this home, the potential is endless and accommodates any size of family quite comfortably. Dream living is a reality is this lovely home, so treat yourself to a slice of paradise and book your viewing today! (id:19720)
Royal LePage Team Realty
102 - 130 Queen Elizabeth Drive
Ottawa, Ontario
Urban Living in the Golden Triangle! Outstanding location, overlooking the Rideau Canal. Move right into this amazingly large, sun filled condominium has undergone a complete renovation, no detail was overlooked. Immaculate and stylish, this unit is a stunner! Low rise building, designed by Barry Hobin and rarely for sale. Offering a perfect setting for both the discerning urban professional or those seeking the joys of retirement living. Approx. 1500 sq. ft, designed to embrace the surrounding beauty with an array of windows spanning south, and west, ensuring a constant infusion of natural light throughout the day. The flowing layout balances formal and casual living, from the fireplace warmed, living-dining room to the spacious, stylish and beautifully renovated kitchen. The kitchen design cleverly incorporates a quartz topped island, perfect for hosting/entertaining storage/counter and cooking space. The spacious principal suite has a full ensuite, featuring heated floors and walk in shower with lovely glass doors. Large walk-in closet offers amazing storage with full wall of built-in shelving and another full wall of hanging options. A spacious additional bedroom/den, perfect for guests and a renovated full bath, heated floors, complete the wing. In unit laundry with additional storage. A rare combination of great space, natural light and a prime location this home offers the best of Ottawa's urban lifestyle. This is the complete package - with large bedroom suites + 2 stylishly renovated bathrooms, hardwood floors, fireplace, 3 terraces, 1 underground parking & storage locker. With a Bike Score of 99 and Walk Score of 98 (Walker's Paradise), this residence defines convenience and lifestyle. Steps from the Rideau Canal, Elgin Street restaurants and cafés, Farm Boy, the NAC, and Parliament Hill, everything you need is at your doorstep including the LRT and footbridge to the University of Ottawa. Move in ready, immaculate, an exceptional space! 24 hours irr (id:19720)
Engel & Volkers Ottawa
2915 County Rd 20 Road
North Grenville, Ontario
Tucked away on a tranquil 2.8-acre lot in Millars Corners, this beautifully maintained 3-bedroom bungalow offers the perfect blend of peaceful country living and modern convenience. Just minutes from Highway 416 and the growing amenities of Kemptville, it's ideally situated for commuters and families seeking space, privacy, and accessibility.Surrounded by mature trees and vibrant perennial gardens, the property feels like a private retreat. Expansive lawns and two spacious decks invite you to savour the outdoors year-round-whether it's quiet mornings with coffee or evening gatherings under the stars.Inside, the home is warm and welcoming. The updated kitchen features modern cabinetry, generous counter space, and a layout designed for everyday living and easy hosting. A convenient main-floor laundry enhances functionality. The formal dining area flows into a sunlit sitting room, while a cozy family room with a fireplace and walkout to the back deck offers the perfect spot for relaxed evenings.With two full bathrooms and a spacious attached 2-car garage, the home balances comfort and practicality. The expansive partially finished basement offers endless potential for added living space, a gym, or entertainment area, it currently has a second kitchen and a woodstove. A standout feature is the **massive outbuilding**, equipped with 200-amp electrical service and space for up to six vehicles. Whether you're a hobbyist, tradesperson, entrepreneur, or collector, this versatile space is ready to support your vision-from workshops and studios to small business operations or extra storage.Additional updates, including a durable metal roof, provide peace of mind. More than just a home, this is a lifestyle-an inviting haven where comfort, nature, and possibility meet. Your next chapter begins here! (id:19720)
Royal LePage Team Realty
365 Barrett Farm Drive
Ottawa, Ontario
Welcome to this newly built Tamarack Eton 2 model townhome located in the heart of Findlay Creek - one of Ottawa's most sought-after neighbourhoods! Enjoy the convenience of being close to shopping, grocery stores, restaurants, schools, and public transit - everything you need is just minutes away. This bright and modern home features upgraded quartz countertops, hardwood and ceramic flooring, and an open-concept layout perfect for comfortable living and entertaining. The kitchen comes fully equipped with stainless steel appliances - fridge, stove, hood fan, and dishwasher. Upstairs, you'll find a spacious primary bedroom with a 4-piece ensuite featuring a soaker tub and walk-in shower. The laundry area is conveniently located on the second floor, complete with front-loading washer and dryer. The finished basement offers a large, versatile space - ideal for a rec room, office, or home gym - along with extra storage in the unfinished area. The single-car garage includes a garage door opener and remote for your convenience. (id:19720)
Coldwell Banker Sarazen Realty
25 Stanhope Court
Ottawa, Ontario
Stunning elegance welcomes you here at 25 Stanhope Court located in the highly sought-after Grandview Court community in Stonebridge. Featuring the exceptionally built Alliston model, this beautifully designed single-family home was the Model Home by Uniform Urban Developments This elegant 4-bedroom, 3-bathroom home blends timeless architecture with modern upgrades, offering over 2,800 sq ft of stylish and functional living space. The open-concept main floor is highlighted by a spacious living room with custom pot lights, a cozy gas fireplace with a granite surround, and large windows that flood the home with natural light. The gourmet kitchen features upgraded cabinetry, a full-height tile backsplash, and a central island perfect for entertaining. Adjacent to the kitchen, the dining area seamlessly connects to the living space, creating an inviting atmosphere for family gatherings. Bonus is the main floor office space offering potential for looking after business or a versatile space with many possibilities. Upstairs, the generous primary suite offers a walk-in closet and a luxurious ensuite bath complete with custom tiling, a frameless glass shower, and upgraded fixtures. Three additional bedrooms, a full bath, and upper-level laundry provide ample space and convenience for a growing family. The basement is full-height and unfinished, with a rough-in for a future bathroom, providing the perfect opportunity to customize your living space. Additional upgrades include oak staircases, hardwood flooring on the main level and upper hallway, modern black iron spindles ,and a high-efficiency tankless water heater (rental). Enjoy a maintenance free backyard, perfect enjoying your morning coffee or relaxing with a cold drink. The neighbourhood offers a park just steps away and close proximity to the golf course and convenient shopping and many other amenities. Don't miss out on this show stopper! (id:19720)
Exp Realty
423 Dundonald Drive
Ottawa, Ontario
Welcome to this STUNNING & SPACIOUS 4-Bedroom Home set on a DEEP 133.87 ft lot in sought-after Stonebridge! The main level offers an ideal layout with hardwood flooring and ceramic tile throughout. Enjoy a bright formal living room and an elegant dining area perfect for entertaining. The sunny kitchen features stainless steel appliances, a gas stove, center island, tile backsplash, plenty of cabinetry, and an eat-in nook with patio doors opening to the large backyard. The family room includes a gas fireplace and ample natural light. A welcoming foyer with double mirrored closets, a 2-piece bath, laundry room, and inside access to the double garage complete the main floor. Upstairs, double doors lead to a spacious primary suite with walk-in closet and luxury 4-piece ensuite featuring a corner soaker tub, two windows, an oversized shower, and extra vanity space. A large secondary bedroom with walk-in closet and cheater door to the main bath, plus two additional generous bedrooms, complete the level. The expansive backyard offers privacy and lush greenery. Prime location surrounded by Stonebridge Golf Course! 3D Tour Available! (id:19720)
Exp Realty


