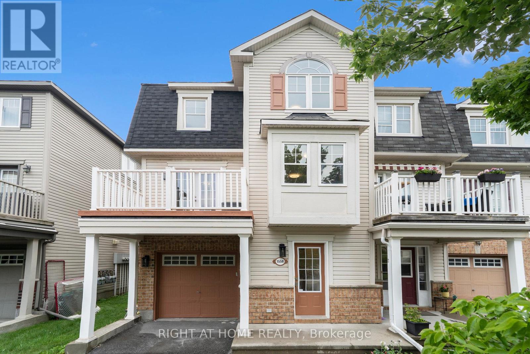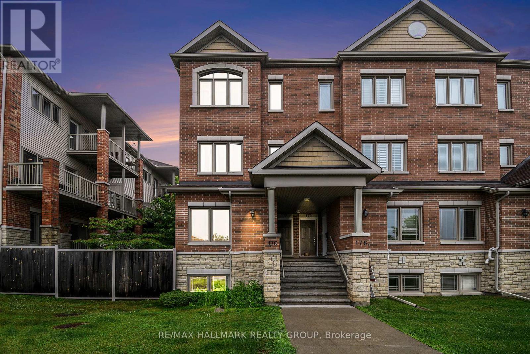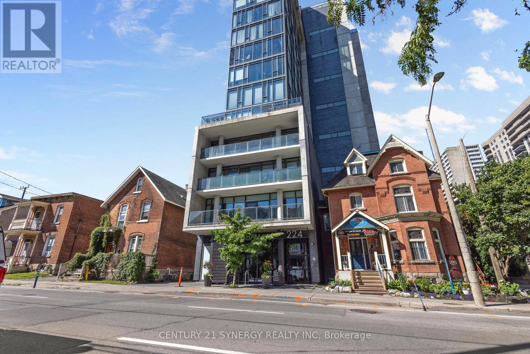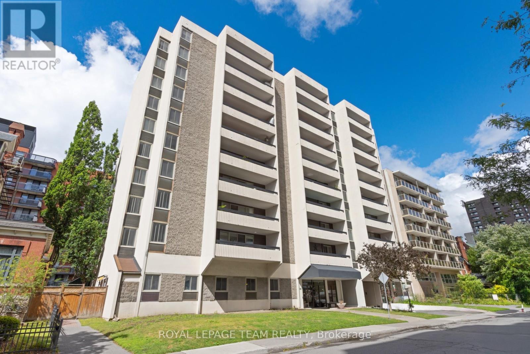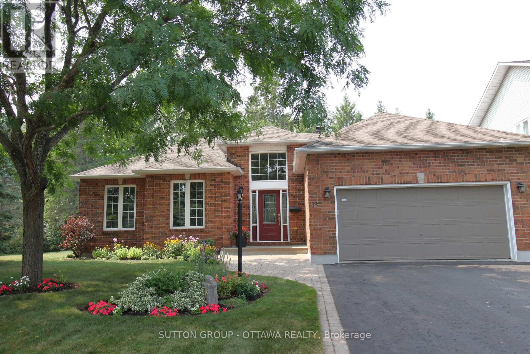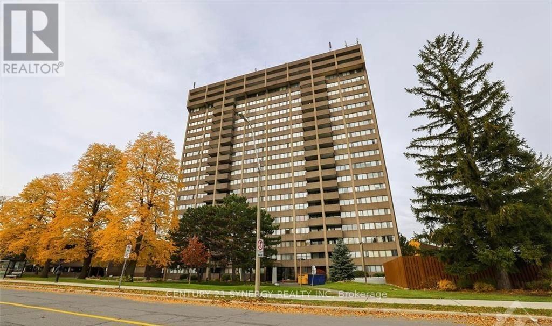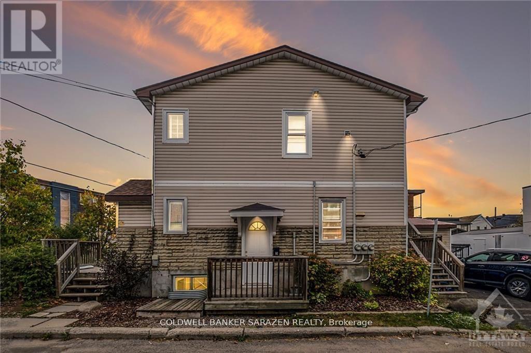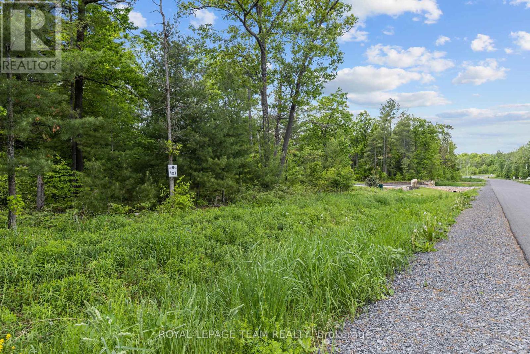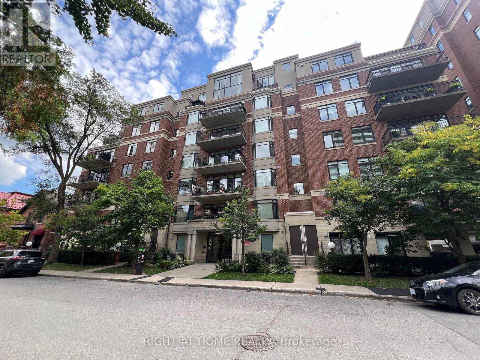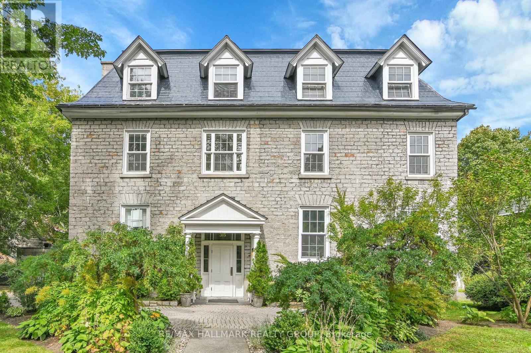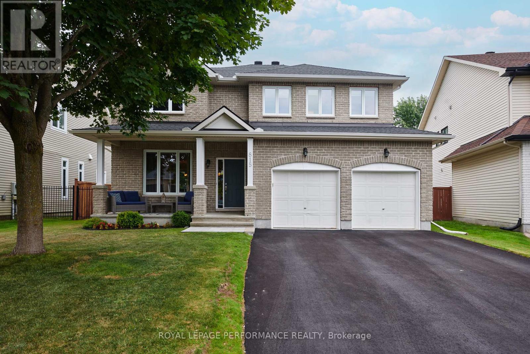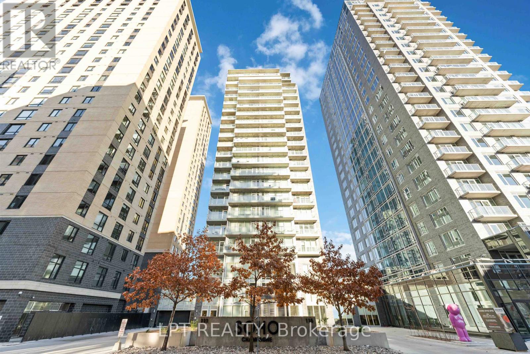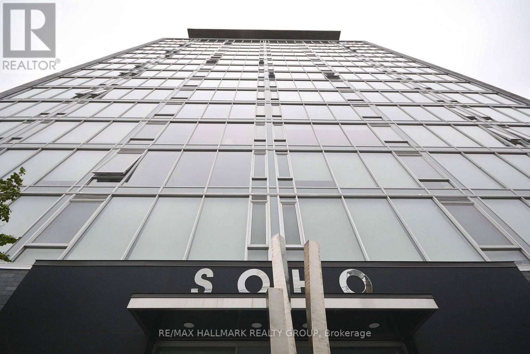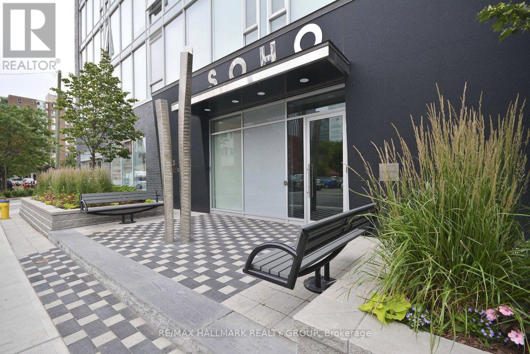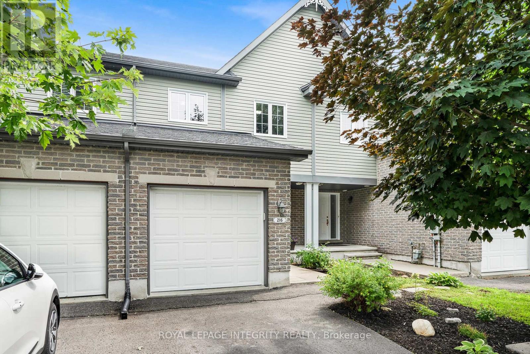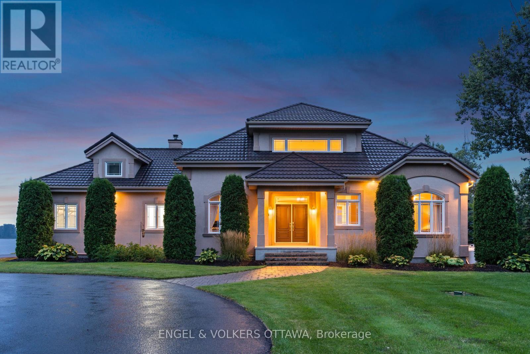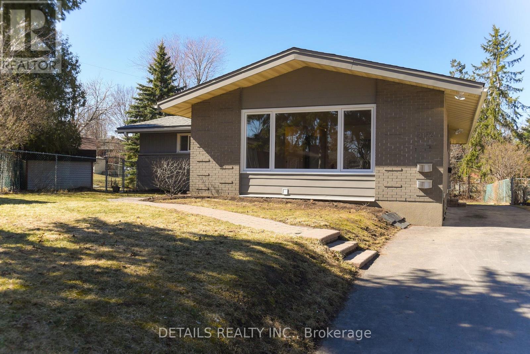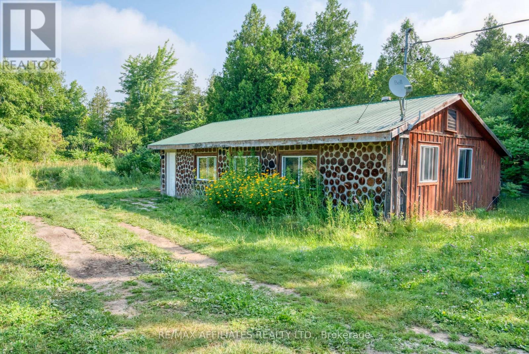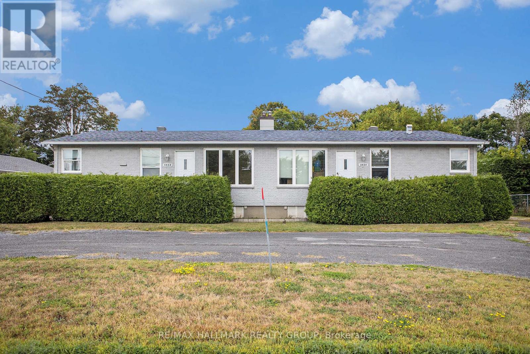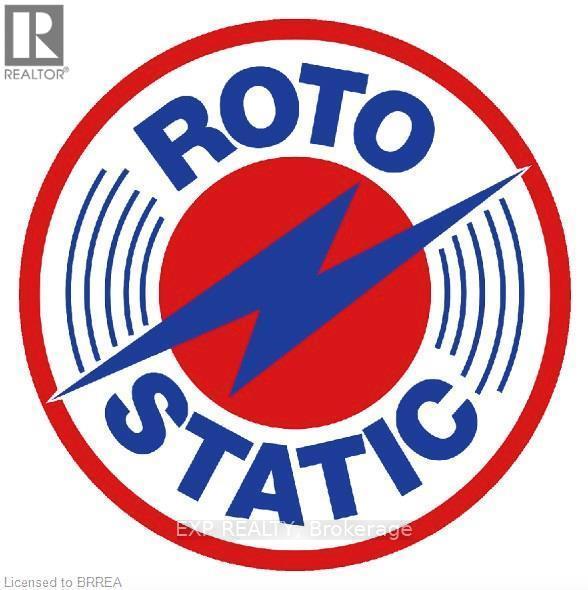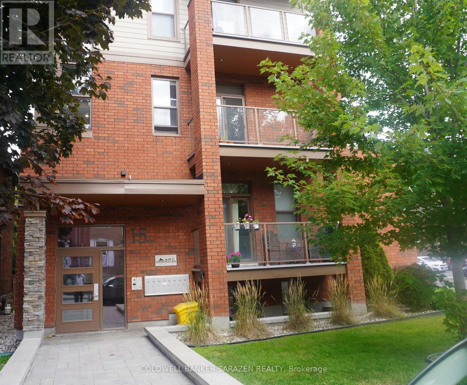Ottawa Listings
401 - 475 Laurier Avenue W
Ottawa, Ontario
Downtown living just got better! This 2-bedroom condo blends modern, sleek finishes with the generous layout only a well-established building can offer. The bright open concept kitchen boasts contemporary white cabinetry with pot/pan drawers, quartz countertops, under cabinet lighting, stone backsplash, stainless steel appliances, under-mount sink, and pendant lighting. Enjoy the functional island that opens to the dining and living area. Spacious primary bedroom with good closet space and mirrored closet doors. Secondary bedroom could be used as sleeping space, work from home or exercise room. Fresh laminate flooring, updated trim, and modern doors throughout. The 5 pc bathroom showcases a double vanity, white tile accents, and a soaker tub. Step outside to a large balcony, perfect for summer dinners or quiet mornings. In-unit laundry and underground parking add everyday convenience. Freshly painted. With the Laurier bike lane at your doorstep and Lyon LRT just steps away, this location truly connects you to the city. New A/C 2025. Underground parking spot #73 (id:19720)
RE/MAX Hallmark Lafontaine Realty
1558 Haydon Circle N
Ottawa, Ontario
Welcome to this beautifully updated end-unit townhouse built by Mattamy, ideally located in the highly sought-after Harmony community of Barrhaven. This home is perfectly positioned near top-rated schools, shopping, essential bus routes, and a wide range of amenities. Step inside to a warm and inviting entrance with convenient garage access leading to the laundry area. The main level features a bright, open-concept layout with a spacious living and dining area, complemented by a modern kitchen with quartz countertops, a breakfast bar, a double sink, and abundant cabinet space. Upstairs, you'll find a generous primary suite complete with a walk-in closet and a 4-piece ensuite, as well as an additional bedroom. Thoughtful updates throughout include a new roof, upgraded flooring and lighting, a remodeled bathroom, and freshly painted walls. Best of all, the home is entirely carpet-free, offering a clean and low-maintenance living environment. Enjoy peaceful views from your private balcony with a brand-new patio doorperfect for relaxing mornings or unwinding at the end of the day. With its combination of modern updates, functional design, and prime location, this home is ideal for a young family or anyone seeking comfort and convenience. Don't miss the opportunity to make this exceptional property yours! (id:19720)
Right At Home Realty
17 - 170 Den Haag Drive
Ottawa, Ontario
INCREDIBLE VALUE IN THIS COMPLEX! Welcome to the former development's model home, a Brasseur floorplan by Valecraft. Bright and spacious END-UNIT stacked town condo is sure to impress with $60,000 in builder upgrades! Roughly 1300 Sq ft 2Bed 3 Bath is sheer minutes to downtown by either car, bike or convenient transit lines. Upon entering one is greeted with large foyer/eat-in and built-in coat armoire, perfect for keeping everything organized. U shaped kitchen with stainless steel appliances and stone counters is perfect for the chef in the family. Large open living/dining is especially warm and inviting with end unit light and nice upgraded wide plank hardwood floors. Lower level comes complete with two bedrooms, BOTH with full bathroom ensuite complete with upgraded stone counters! In-suite laundry and small patch of heaven green space in the back make this the perfect place for first-time home buyers, singles, couples, investors, down-sizers and small families! Quiet suburban living feel with convenient location close to everything such as MontfortHospital, La Cite, CMHC, NRC and CSIS. Book your showing today! (id:19720)
RE/MAX Hallmark Realty Group
313 - 224 Lyon Street N
Ottawa, Ontario
Welcome to The Gotham, where modern design meets the dynamic energy of city living. This stylish studio, 1-bathroom condo offers the perfect blend of comfort and convenience, ideal for professionals, first-time buyers, or investors looking for a prime location in the core of Ottawa. Step inside and be greeted by an open-concept area that feels bright and airy. Natural light floods the space and seamlessly extends to your own covered balcony a perfect spot to enjoy your morning coffee or unwind after work. The sleek, contemporary kitchen featuring beautiful countertops, an upgraded backsplash, and ample cupboard space. Outfitted with premium stainless-steel appliances, including a gas stove, dishwasher, and built-in microwave with hood fan, this kitchen is as functional as it is elegant. The full bathroom boasts a modern design, complete with a deep tub and stylish vanity, offering a perfect retreat after a busy day. Added conveniences include in-unit stacked laundry and a dedicated storage locker (P4-D29) for your extra belongings. Living at The Gotham means you're steps away from Ottawa's best dining, shopping, cultural hotspots, and major transit routes. Immerse yourself in the downtown lifestyle walk to Parliament Hill, the ByWard Market, and countless cafes and restaurants, all right at your doorstep. This is more than just a condo, it's your gateway to a vibrant urban experience in one of Ottawas most sought-after buildings. (id:19720)
Century 21 Synergy Realty Inc
503 - 141 Somerset Street W
Ottawa, Ontario
Situated between Elgin Street and the Canal, this updated 2-bed, 1.5 bath home offers 818 sq ft of functional living space in the heart of the Golden Triangle. The open-concept kitchen, living, and dining area flows to a spacious south-facing balcony, while stainless steel appliances, wood cabinets, and an island in the kitchen add style and practicality. The primary bedroom boasts a wall of closet space and a 2-piece ensuite, and the second bedroom can flex as an office, TV room, or guest space. An updated full bath (2016) showcases a tub/shower with subway tile. A convenient ground-level covered parking spot complements the generous in-unit storage, including a large storage room. HEAT, HYDRO & WATER are included in the condo fees, and there are abundant amenities, including; exercise room, rec room, meeting room, sauna, visitor parking, and bike storage. Nearby, you'll find award-winning restaurants, entertainment, and shopping, and 650 meters to the light rail, making this location as lively as it is convenient. New baseboard heaters, painted and light fixtures 2024. Status certificate on file. OPEN HOUSE WEDNESDAY 4-6 (id:19720)
Royal LePage Team Realty
18 Sirocco Crescent
Ottawa, Ontario
This immaculately kept home, built in 2002 by Holitzner Homes sits on an extra large manicured lot. Meticulously maintained and lovingly lived in by the original owners this home can be used in many capacities. Whether you are downsizing, looking for one level comfort, empty nesters who want to have their parent(s) live with them; or families who enjoy entertaining, this home can suite many needs. The main floor has a great flow to it with loads of natural light with three bedrooms. Altered at construction by the owners the main floor (main) bath and linen closet are reversed (ref floor plan) and the Primary Ensuite redesigned layout has a bonus 4'x4' glass block window that offers ample natural light. The floor plan shows garage as 18'x20' but the clients had it widened to 20'x20' at construction. A fully finished basement offers a large family room with a gas fire place and a wet bar/mini fringe. There is also a large bonus room that has a two piece bath ensuite and two closets. This great space can be easily converted to a bedroom for parent(s) or a young adult child . A convenient and generous storage space contains a large built-in workbench with shelving completes the large basement. Improvements include: Lawn Irrigation System (July 2013); New Roof (Sept 2015); New Water Heater (owned - Dec 2018); Duct work cleaned (July 2020); Daikin High Efficiency Gas Furnace Installed (Humidifier on Furnace - Dec 2020): Daikin 2-ton Air Conditioner(June 2021); New Front Door (Fall 2022); New Deck Surface and Aluminum Railing (Summer 2023); Appliances: Washer/Dryer Oct 2023, Microwave Sept 2024, Refrigerator Nov 2024.....and more! (id:19720)
Sutton Group - Ottawa Realty
202 - 1285 Cahill Drive
Ottawa, Ontario
Welcome to Strathmore Towers, a charming and well-maintained condo building in an unbeatable location! This delightful two-bedroom, one-bathroom unit offers both comfort and convenience, making it an excellent choice for homeowners and investors alike. As you step inside, you'll be greeted by a spacious and light-filled living room and dining area, perfect for relaxing or entertaining guests. The large windows bring in plenty of natural light, creating a warm and inviting atmosphere. Step outside onto your private balcony, an ideal spot to enjoy your morning coffee while taking in the view. The kitchen is conveniently located nearby and includes a washer and dryer for added convenience. Strathmore Towers is a quiet and welcoming community that boasts an array of fantastic amenities. Residents can enjoy a game of pool in the billiards room, unwind with a good book in the library, or take a dip in the outdoor swimming pool during the warmer months. The party room is a wonderful space for hosting gatherings and celebrations, while the guest suites provide comfortable accommodations for visiting friends and family. For those who enjoy hands-on projects, the woodworking shop is a great perk, and the buildings saunas offer the perfect way to relax after a long day. The location couldn't be better situated in the heart of South Keys, you'll have easy access to a wide range of amenities, including shopping, restaurants, schools, and churches. The building is just minutes from major roads like Hunt Club Road, Alta Vista, and Mooneys Bay, offering quick connections to downtown Ottawa and beyond. Heat, hydro and water included in condo fees. Don't miss this fantastic opportunity to own a beautiful condo in a prime location! (id:19720)
Century 21 Synergy Realty Inc
136 Deschamps Avenue
Ottawa, Ontario
LARGE DUPLEX WITH EXCELLENT DEVELOPMENT POTENTIAL. 3 BEDROOM 1 BATHROOM MAIN AND 3 BEDROOM 1BATHROOM SECOND FLOOR UNITS EACH WITH A PRIVATE DECK/BALCONY. OVERSIZED HEATED GARAGE WITH 2 PCBATH( FLAT LEVEL BATH). THE BASEMENT HAS BEEN GUTTED BY THE INSURANCE AND PREVIOUSLY WAS A 1BEDROOM APARTMENT, HAS PLUMBING AND ELECTRICAL FOR KITCHEN AND BATHROOM, A LARGE AREA BESIDES HAS BEEN DUG OUT TO THE SAME GRADE AND WILL ACCOMMODATE 2 MORE BEDROOMS. POTENTIAL FOR THREE 3 BEDROOM APARTMENTS. THERE WAS A FIRE THAT WAS COVERED BY AND RESTORED THROUGH INSURANCE. MAIN AND SECOND FLOOR APARTMENT ARE NEWLY RENOVATED AS A RESULT BOTH WITH 3 BEDROOMS AND A 4 PIECE BATH, AS WELL AS IN UNIT LAUNDRY. NEW BOILER 2025, NEW ROOF 2024, BRAND NEW WINDOWS SECOND FLOOR 2024. LEASES:APT #1: THREE BEDRM MAIN FLOOR APT $2500+HYDRO; APT #2: THREE BEDROOM SECOND FLOOR APT. VACANT. 3 PARKING SPOTS RENTED FOR $100/MONTH . 5 MORE PARKING SPOTS AVAILABLE TO RENT. 2 DRIVEWAYS, SHED ON EAST SIDE OF PROPERTY. 24-28 hour notice for showings (id:19720)
Coldwell Banker Sarazen Realty
148 Derbeyshire Street
Ottawa, Ontario
This beautiful treed 2.1 acre estate lot (#3) is located in Kanata North in the Cedar Hills subdivision. Just minutes to hi-tech center, top schools, shopping, restaurants, three golf courses and the 417. Fantastic opportunity to build your dream home, be surrounded by nature and only be minutes to the center of Kanata and the Village of Carp. This treed lot has a gentle slope to the back offering potential for a walk out basement. The southwest orientation provides sunny views and sunsets into the back of a future home. There is a combination of deciduous and coniferous trees. The lot is serviced by natural gas, hydro, and high speed fiber internet at the front lot line. 24 hours irrevocable on offers. (id:19720)
Royal LePage Team Realty
504 - 364 Cooper Street
Ottawa, Ontario
Bright, beautiful, and spacious, this open-concept 2-bedroom condo is ideally located near the vibrant Somerset restaurant district. This south-facing unit is bathed in natural sunlight year-round, which you can enjoy from the large balcony offering stunning city views. The well-appointed kitchen features granite countertops, stainless steel appliances, a gas stove, and ample cabinetry all enhanced by an abundance of natural light. A cozy gas fireplace anchors the main living area, which is flooded with light from floor-to-ceiling windows and expansive sliding patio doors. Soaring 9-foot ceilings throughout add to the sense of space and airiness. The main bathroom includes cheater access to the generously sized primary bedroom, which boasts two double closets. The second bedroom is perfect as a guest room, den, or home office. Elegant frosted glass doors accent the bedrooms and bathroom, and rich maple hardwood floors run throughout the unit. Additional conveniences include one parking space and a storage unit located on the main floor. (id:19720)
Right At Home Realty
5 - 315 Daly Avenue
Ottawa, Ontario
A rare opportunity in a Heritage home nestled amidst the gardens and tree lined streets of historic, bustling Sandy Hill. This third floor walk up has plenty of character, with dramatic sloped walls and dormer windows within the mansard roof. Relax with a cup of coffee on the little balcony by the kitchen and wander back in time to imagine the history and nation building that happened here. Join a wonderful community and own your own pied a terre in this intimate and elegant edifice, just steps from downtown and Ottawa U. Co-Op fees cover property taxes, management, insurance, maintenance, heat & water. (id:19720)
RE/MAX Hallmark Realty Group
815 Long Point Circle
Ottawa, Ontario
Meticulously cared for, Tartan Original Glenburne Model. Over 4200 finished sq ft including 1200 sq ft in the beautifully finished basement. This home features a practical floor plan with a spacious combined living-room/dining-room , a main floor office and large family room with a gas fireplace beside the open concept eat in kitchen. The kitchen features updated, quality stainless appliances, a center island, full walk-in pantry, large eating area and more than enough cupboard and counter space its ideal for a large family. The Glenburne floorplan is highly desirable due to the traditional layout and large room sizes. Second floor features a convenient laundry room and loft/den/office space. Luxurious Primary Bedroom with double door entry, two individual closets including the walk-in closet. Luxurious ensuite bath with a soaker tub and a separate shower. Bedrooms 2-4 are well sized ,room distribution within the family will not cause any drama!! The finished basement was very well finished it features a large recroom, a terrific family gym /workout room, fully enclosed roughed in bathroom. Lots of storage in the utility room which leads to a dream workshop area. The backyard is fully fenced and landscaped featuring a stunning deck (with permits) built in planter boxes, well kept lawn, fence, convenient shed and mature trees create a private oasis in this oversized backyard. "Other" room on ground floor is garage dimensions. "Other" room in Basement is rough in bathroom. Roof with 50 year shingles approx 2021, custom window coverings through out, freshly painted, hardwood flooring on main level, recently updated main bath on second floor, new drive way recently installed. Just Move in and enjoy!! 24 hr irrevocable on all offers 24 hr first refusal in place until October 15th (id:19720)
Royal LePage Performance Realty
307 - 111 Champagne Avenue S
Ottawa, Ontario
Perfectly positioned for luxurious indoor-outdoor living, this exceptional home boasts breathtaking panoramic views of Dows Lake, Preston Street, and the Ottawa skyline. Just steps (literally one minute) from the Dows Lake LRT Station, a 24/7 grocery store, and a cozy coffee shop, this location offers the ultimate in convenience and lifestyle near the future site of the new Civic Hospital. Inside, the suite has been meticulously maintained and thoughtfully upgraded with wall-to-wall windows, custom blinds, a designer kitchen with quartz countertops, Euro-style appliances, and a modern electric fireplace for added ambiance. The spacious primary bedroom offers direct access to the very rare, breath-taking terrace, a generous walk-in closet, and a spa-inspired ensuite with an oversized glass shower. A second stylish bathroom also features a walk-in shower, perfect for guests or family. Enjoy premium finishes throughout, including upgraded flooring, sleek pot lighting, and full in-suite laundry. Step outside your door to find the building's amenities (BBQs and a hot tublocated just steps away on the same floor. This suite includes a premium parking spot ideally located near the secure entrance. Situated in a high-end, amenity-rich building with concierge service, full security, a fitness centre, and even an in-house movie theatre, this residence delivers upscale city living at its finest. (id:19720)
Lpt Realty
213 - 300 Lisgar Street
Ottawa, Ontario
SOHO FALL PROMOTION - GET 2 YEARS OF CONDO FEES PAID FOR YOU AND FURNITURE INCLUDED* Welcome to hotel inspired living in the heart of downtown. This 1 bedroom + large den unit features a designer kitchen w/built in European appliances & quartz counter tops, hardwood floors throughout, a wall of floor to ceiling windows, and spa inspired oversized bathroom featuring a rain shower & exotic marble. The SOHO Lisgar defines modern boutique luxury boasting exclusive amenities including a private theatre, gym, sauna, party room with full kitchen, outdoor lap pool & hot tub and outdoor patio w/BBQ. Minimum 24hrs notice required for all showings. *some conditions may apply (id:19720)
RE/MAX Hallmark Realty Group
1111 - 300 Lisgar Street
Ottawa, Ontario
SOHO FALL PROMOTION - GET 2 YEARS OF CONDO FEES PAID FOR YOU AND FURNITURE INCLUDED* Welcome to hotel inspired living in the heart of downtown. This unit features a designer kitchen w/built in European appliances & quartz counter tops, a wallof floor to ceiling windows, and spa inspired bathroom featuring a rain shower & exotic marble. The SOHO Lisgar defines modern boutique luxury boastingexclusive amenities including a private theatre, gym, sauna, party room with full kitchen, outdoor lap pool & hot tub and outdoor patio w/ BBQ. Photos arefrom similar Model Suite. Minimum 24hrs notice required for all showings. *some conditions may apply (id:19720)
RE/MAX Hallmark Realty Group
216 Eliot Street
Clarence-Rockland, Ontario
Welcome to 216 Eliot Street, a move-in-ready gem located on a quiet, family-friendly street in the heart of Rockland. You will notice the pride of ownership from its original owner as soon as you arrive. This charming, well-maintained home offers the perfect blend of comfort, practicality, and value. Step inside to a bright and inviting main floor featuring a functional & open concept layout, neutral finishes throughout. The spacious kitchen comes fully equipped with all appliances, including a refrigerator, stove, and dishwasher, everything you need to get started from day one. The adjoining dining and living areas create a cozy space for both everyday living and entertaining. Upstairs, you'll find three generous bedrooms with ample closet space, while the fully finished basement offers additional flexibility, with a full bathroom, perfect for a home office, playroom, or extra storage. One of the standout features of this home is the new roof, recently replaced to give buyers peace of mind for years to come. Outside, the fenced backyard provides a safe and private space for kids, pets, or summer gatherings, and the attached garage adds extra convenience. The location is unbeatable, just minutes to schools, parks, shopping, restaurants, and all the amenities Rockland has to offer. Whether you're a first-time buyer, a young family, or someone looking to downsize, this home checks all the boxes. All major appliances included, new roof, fantastic location, close to everything, quiet, mature neighbourhood. Don't miss this opportunity to own a solid & well-built, affordable home in a growing community. Call today for your private viewing! (id:19720)
Royal LePage Integrity Realty
1759 Regional 174 Road
Ottawa, Ontario
Nestled 2.4km East of Trim Rd, this stunning 3-bed+den, 2.5-bath custom home showcases a mesmerizing waterfront panorama. The foyer leads to aluminous hardwood staircase, unveiling a grand living space perfect for hosting. Highlights include a two-story living room with a gas fireplace, a formaldining area, a well-appointed bar with outdoor access, a media room, and an eat-in kitchen with deluxe amenities. Luxe touches feature granite countertops,dual islands, Monogram appliances, Fisher Paykel dishwashers, and a Thermador gas stovetop. Upstairs, the Primary Bedroom boasts dual walk-ins, a lavishen-suite, and a private deck. Also, find two bedrooms, an office, a full bath, and laundry. Outside, a screened-in sunroom opens to a serene patio with aputting green, hot tub connection, lush gardens, and a two-storey garage providing ample space for vehicles and storage. (id:19720)
Engel & Volkers Ottawa
A - 2176 Lambeth Walk
Ottawa, Ontario
Fully furnished, All inclusive... turn key 4 bedrooms, 2 bathrooms, main level apartment centrally located walking distance from College Square (Algonquin), Short transit ride to Carleton and Ottawa U, IKEA, shopping, dining, QWC Hospital, 5 minutes walk to Iris transit station (future LRT), easy access to 417 to downtown, Kanata and Barrhaven. Fully renovated with all the bells and whistles. Large rooms, lots of storage and closet, in-unit laundry and glamourous kitchen with all SS appliances and extra large peninsula. large yard with plenty of space. Snow removal and yard maintenance included. (id:19720)
Details Realty Inc.
2843 Highway 15 Highway
Rideau Lakes, Ontario
Looking for peace, privacy, and a deep connection to nature? This year-round one-bedroom cabin is nestled on 90 acres of marshland and beautiful natural landscape. Perfect for those who crave the wild without sacrificing comfort, this property offers a sun-drenched clearing around the cabin, allowing light to flood the space while surrounding you with the sounds and sights of abundant wildlife. Whether you're sitting by the firepit, sipping morning coffee over looking the small pond out front, or making trails that will wind through your own piece of Canadian wilderness, this is a place to breathe easy and unplug. Ideal as a full-time home, a quiet writers or artists escape, or a nature lovers getaway. Conveniently located just a short drive from Smiths Falls, Westport, Brockville, and even Ottawa. You're never far from town, yet you'll feel miles away from the everyday. The insulated one-bedroom cabin with year-round access to Highway #15 needs some tlc and is being sold "As Is". There is an open and sunny central area perfect for gardens, gatherings, or future expansion Marshland supports a thriving ecosystem of birds and wildlife galore. Endless potential for hiking, hunting, snowshoeing, or simply relaxing. 48 Hours Irrevocable Required on all offers (id:19720)
RE/MAX Affiliates Realty Ltd.
301 Nepean Street
Ottawa, Ontario
Spacious 2 bed, 2 bath condo with over 1,200 sq. ft. Main level features open-concept living/dining, eat-in kitchen, cozy gas fireplace, and patio doors to private patio. Lower level offers a large primary with wall of closets and en suite, second bedroom/home office, laundry, and great storage. Walk to cafés, restaurants, shops, groceries, LRT, Elgin, and more. Surfaced parking included. (Photos pre-tenant; some virtually staged.) (id:19720)
Engel & Volkers Ottawa
618 La Verendrye Drive
Ottawa, Ontario
618 La Verendrye Drive enjoys a private southerly facing back yard, and when more space is needed, just free the children to run out on the lush green open spaces of La Verendrye Park, which lies right in the heart of the combined Beacon Hill North-Rothwell Heights neighbourhoods. Towering, mature green trees stand on and surround the property. Tiled foyer, plus hardwood staircase and railings, welcome guests. The strip hardwood floors start in the formal living room, which offers a crackling wood fireplace, and carry throughout the formal spaces on the main floor. This classic centre hall plan with living room on the left and the formal dining room on the right offers wall space for even the biggest hutch/buffet, where the room overlooks the tranquil La Verendrye Park. Total kitchen replacement some time back enjoys loads of preparation counter spaces, double sink & ample cabinetry plus a huge double window for the chef to keep an eye on back yard happenings. The main floor family room directly off the kitchen makes it a quick trip for a snack while watching a movie or the big game. Direct access from the garage to the kitchen hall is next to the updated main floor powder room, which saves steps through the house from kids coming in for a bathroom break. Primary bedroom boasts two windows, plus an ensuite with plans available with listing rep to convert to 3-piece, huge closet space, and a nook for a clothes bureau. Generous 2nd, 3rd and 4th bedrooms with huge windows meet any child's approval. 4-piece, updated main bathroom, with a bright, fresh window, meets the whole family's approval. Well-developed basement from earlier times offers the option for a great home office. The rec-room is the perfect place for the children and guests to game, watch a movie or sports. Bright, spacious laundry room. Full bathroom addition in the basement is possible. (id:19720)
RE/MAX Hallmark Realty Group
3533 Innes Road
Ottawa, Ontario
Step into an extraordinary opportunity at 3533-3535 Innes Road in Ottawa's vibrant Orléans community truly rare find on an expansive 85 x 202 lot featuring two vacant, purpose-built semi-detached homes and a large detached garage, offering unmatched flexibility, income potential, and lifestyle options. With recent updates including shingles, windows, siding, HVAC, and more, the property is ready to go, whether you choose to live in one and rent the other, rent both for maximum returns, or create a multi-generational living setup. Each semi comes with its own water, sewer, and utility meters, simplifying management, while the basements present exciting potential to add secondary suites with proper permitting, opening the door to up to four rental units. The wide frontage and deep yard provide exceptional outdoor space, while the detached garage is ideal for storage, a workshop, or hobbies. Perfectly positioned along the Innes Road corridor, the property is just minutes from Walmart Supercentre, Canadian Tire, LCBO, restaurants, shops, and services, with quick access to the 417 for an easy commute downtown, avoiding the congested Highway 174. Strong bus service, and proximity to Place d'Orléans, a major transit hub that will soon convert to an O-Train Line 1 LRT station in late 2025. Whether you are looking for a smart investment, a versatile income property, or a flexible place to call home, 3533-3535 Innes Road delivers exceptional value and endless possibilities in one of Ottawa's most sought-after and growing communities. (id:19720)
RE/MAX Hallmark Realty Group
00 0000 Avenue
Ottawa, Ontario
An amazing opportunity to own a franchise location of Roto-Static Carpet& Upholstery Cleaning Services. This well established trusted business has been operating since 1977 providing exceptional high quality services to homeowners and businesses in Canada. Providing superior cleaning services and products to their clientele is top priority at Roto-Static. Roto-Static services and products are delivered through a nationwide network of certified franchise professionals to assure reliability, the highest standard of quality, outstanding value and conscientious and friendly customer service. This franchise location proudly services the Ottawa area. The sale includes franchise, new equipment and marketing. You won't want to miss out on this amazing opportunity to own a well established franchise location. (id:19720)
Exp Realty
8 - 15 Monk Street
Ottawa, Ontario
Prime Location! Nestled in the heart of the Glebe, this property offers unparalleled convenience just steps away from the vibrant Lansdowne Park. Enjoy easy access to TD Place, grocery stores, coffee shops, bars, restaurants, a movie theatre, event exhibitions, and a variety of activities.This modern unit boasts quartz countertops, stainless steel appliances (fridge, stove, dishwasher, microwave/hood fan, washer, and dryer), a stylish bathroom, vinyl and tile flooring, LED lighting, large windows, sleek modern doors and baseboards, video intercom, air conditioning, and more!Tenant pays only for hydro within the unit. Street parking is available through the city, and excellent transit connections are just around the corner on Bank Street.Experience upscale urban living in this stunning, brand-new building! (id:19720)
Coldwell Banker Sarazen Realty



