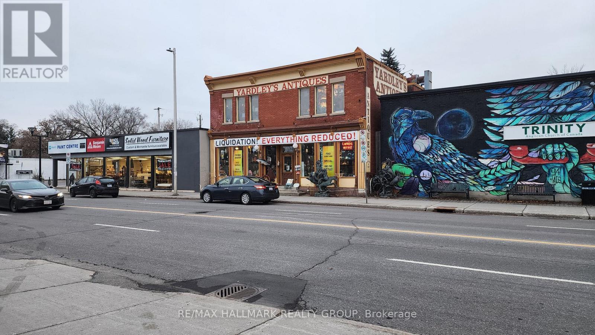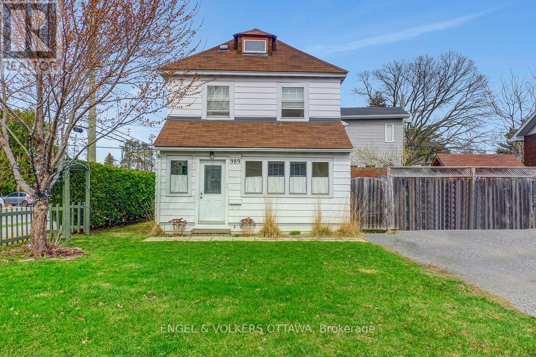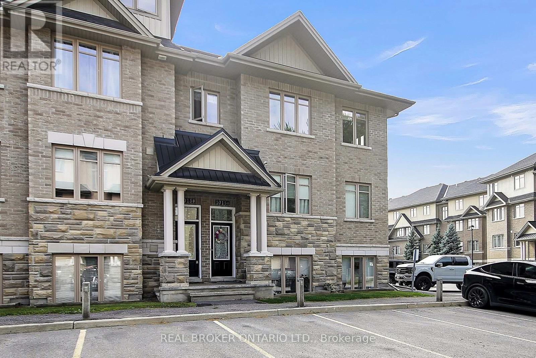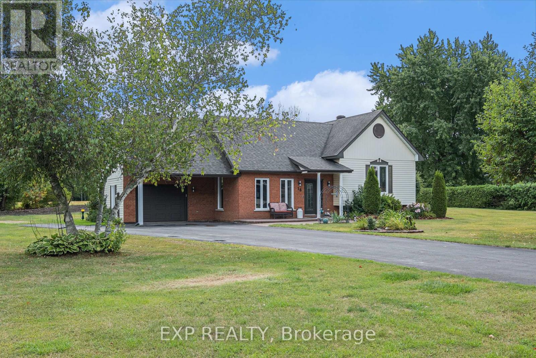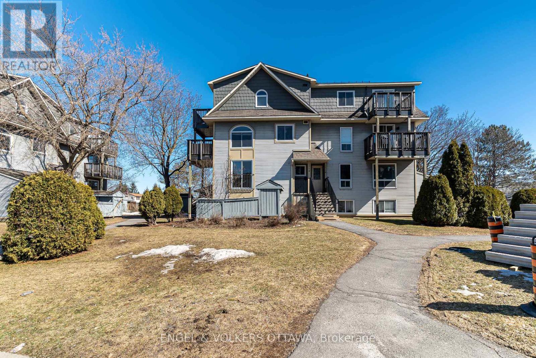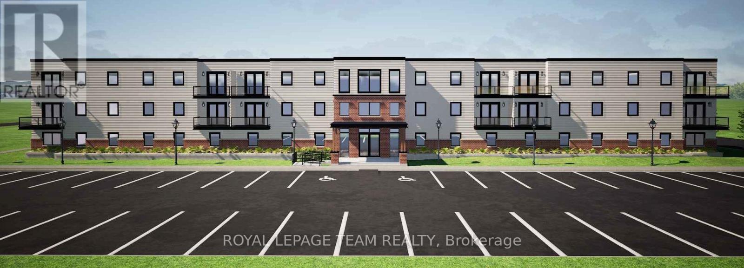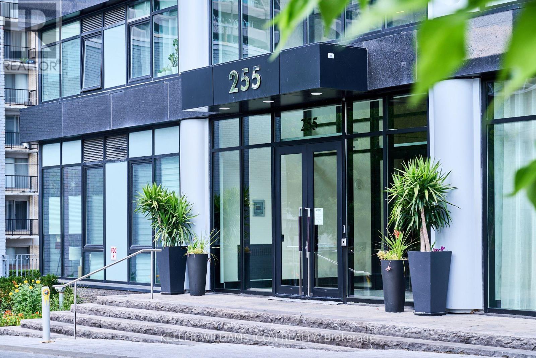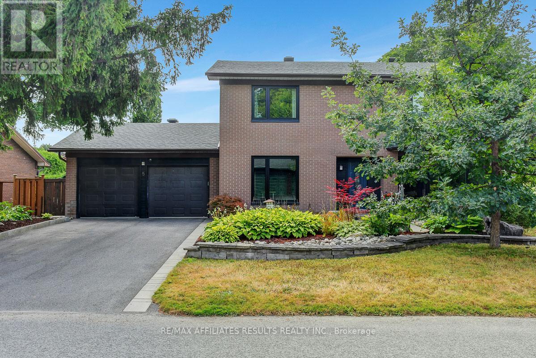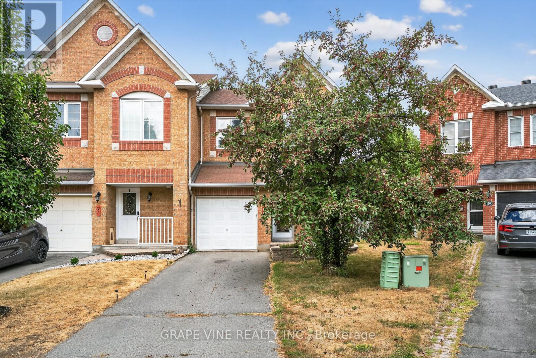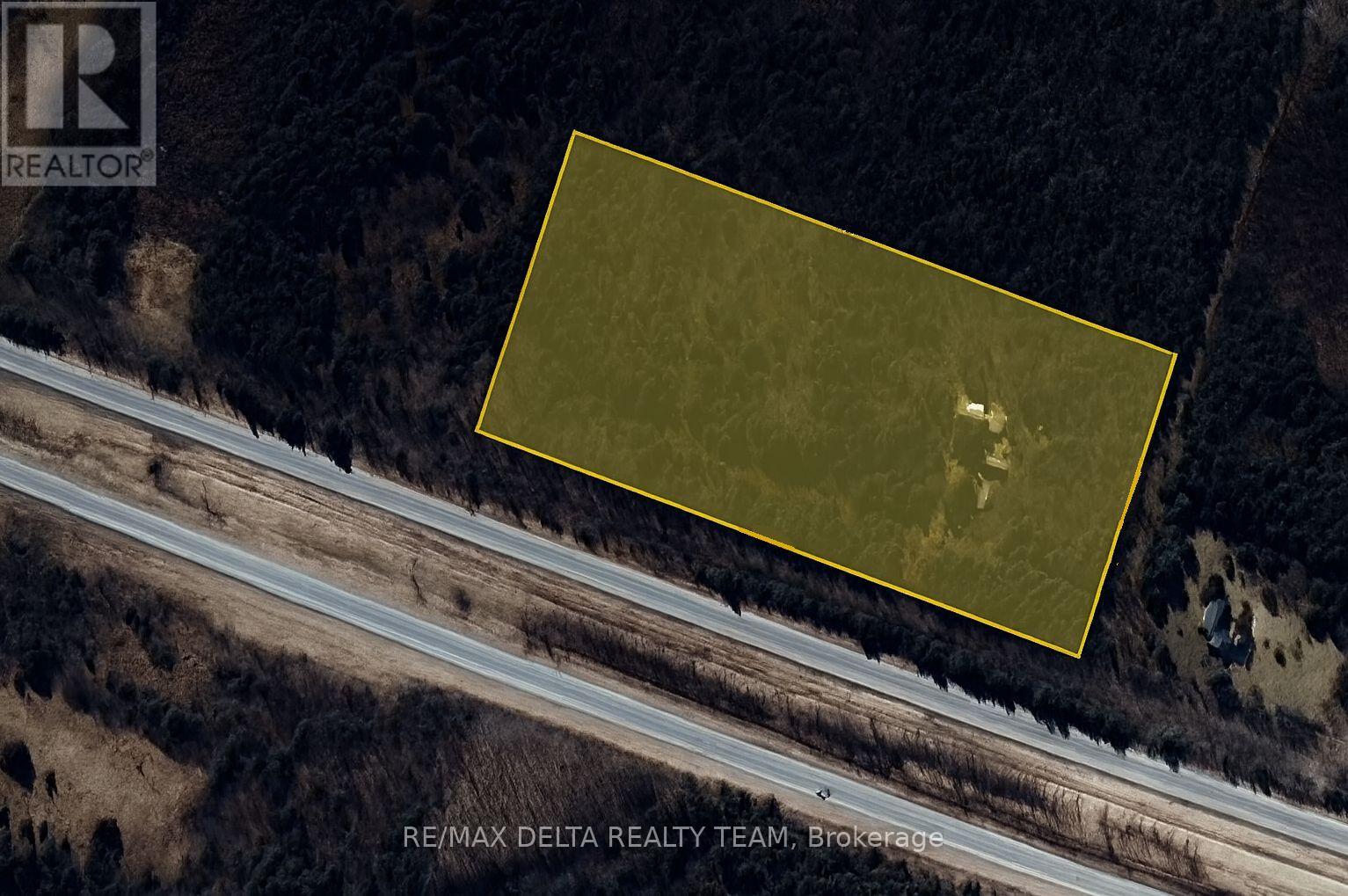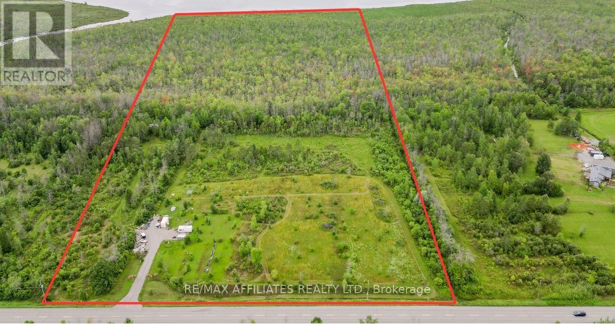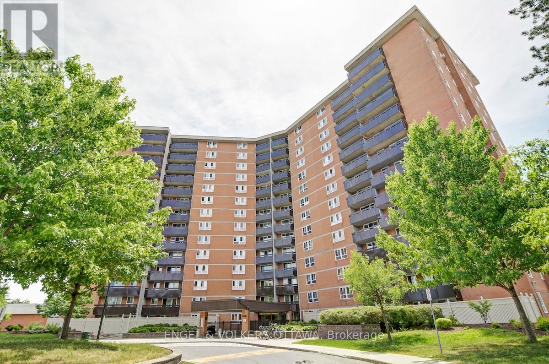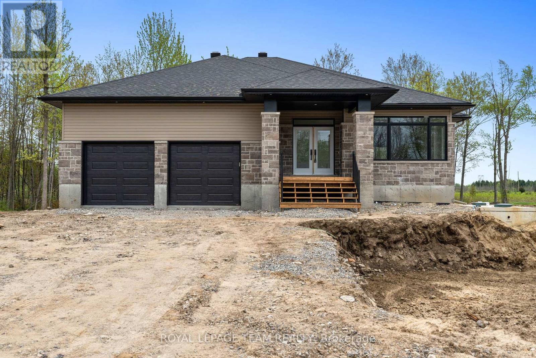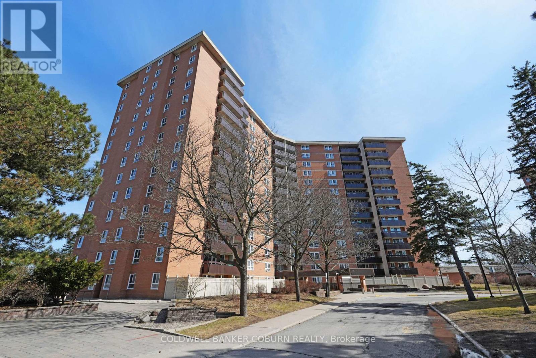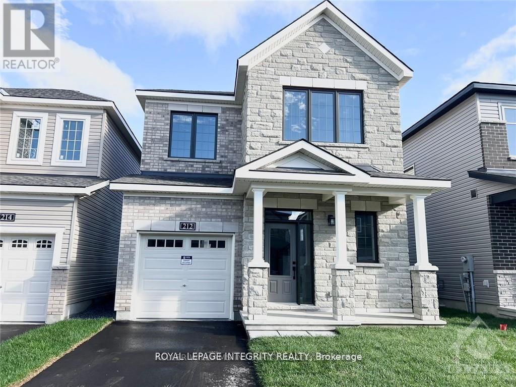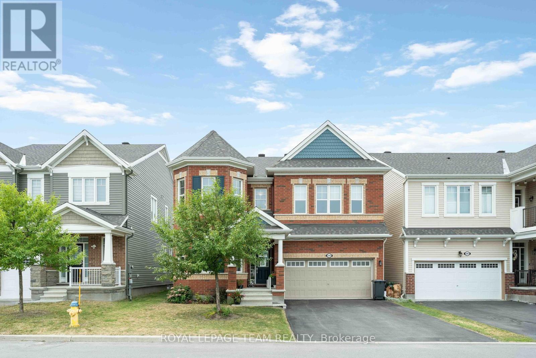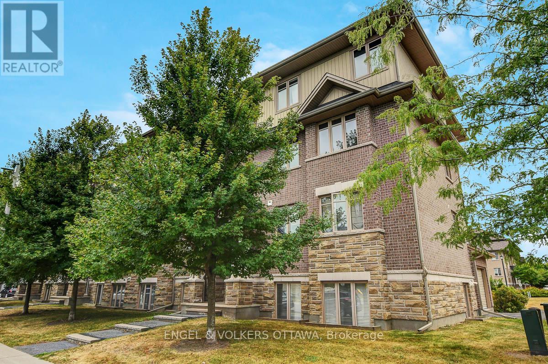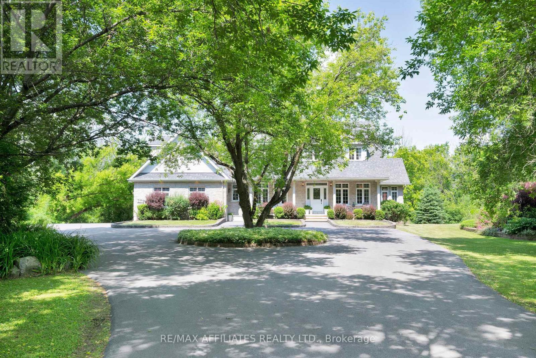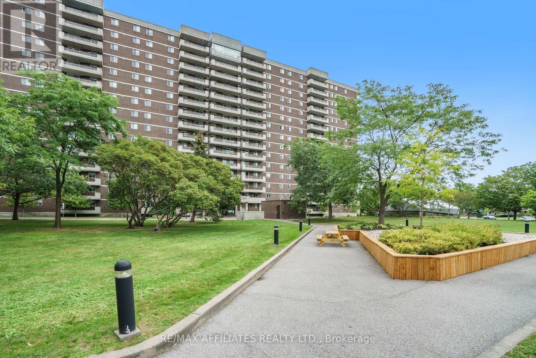Ottawa Listings
1240 Bank Street
Ottawa, Ontario
This property features a classic red brick storefront located in the bustling and vibrant section of Bank Street, situated in the heart of Old Ottawa South. The property spans nearly 4,000 square feet, distributed over two above-grade floors, with an additional full-height basement that is also utilized for retail display purposes. The main and second floors boast approximately 9-foot ceilings, while the basement features an 8-foot ceiling height. Situated in a well-established downtown community, the property is conveniently located just south of The Glebe and Lansdowne Park, and north of Billings Bridge, with close proximity to the Transitway. The well-established streetscape is poised for significant redevelopment, with several adjacent large land parcels demonstrating exceptional potential for future development. According to the new draft Zoning Bylaw, the property is eligible for development up to nine storeys, contingent upon the lot depth. A laneway off Chesley Street provides access to the rear of the property for loading and parking. This laneway is fully fenced and enclosed in the section directly behind this property, offering an additional 10 feet in depth which is currently used exclusively. Recent environmental assessments (Phase 1 and 2) conducted by Pinchin in 2023 confirm the property is clean. The interior features large open spaces and is equipped with two electrical services, including a 600-volt service. The property has been commercially rewired in the past, and various building modifications and improvements were undertaken. The property is equipped with two forced air furnaces, both featuring central air conditioning. (id:19720)
RE/MAX Hallmark Realty Group
989 Bakervale Drive
Ottawa, Ontario
Located on a quiet, treelined street in the desirable Carlington neighbourhood, this legal duplex includes a 1 bedroom, 1 bath main floor unit complete with in-unit laundry, and 2 enclosed sunrooms. The second floor includes 2 bedrooms, 1 bath, and in-unit laundry. Plenty of room in the unfinished basement for storage. The fenced private yard offers garden beds, a shed for storage and a covered portico for barbecuing. The large laneway can accommodate up to 6 vehicles. Whether for a first time buyer to live in one unit, while renting out the second, a multi-generational family occupying both units, an investor looking to add to their portfolio or a development project to build new, the options are endless. Centrally located with the experimental farm and walking/cycling paths just steps away, the Civic Hospital Campus a short stroll and transit at your doorstep. Westboro and Wellington Village, famous for boutique shopping, restaurants, grocery or a coffee and a treat, it is conveniently close by, plus access to the Queensway(417) and downtown is an easy commute. Interior photos are from 2017 when home was vacant. (id:19720)
Engel & Volkers Ottawa
203 Osterley Way
Ottawa, Ontario
Welcome to this beautifully upgraded Claridge Homes two-story detached in Stittsville's sought-after Westwood community. With over $90,000 in premium upgrades, this move-in-ready home blends style, comfort, and function. The main floor boasts 9-ft ceilings, hardwood floors, an elegant fireplace, and a custom kitchen with quartz counters, ceiling-height cabinetry, and stainless steel appliances. Upstairs features four spacious bedrooms, including a primary suite with a walk-in closet and spa-like ensuite. The fully finished basement offers versatile space for a gym, playroom, or media room. Enjoy a fenced backyard, Tarion Warranty (2022), and a location steps from parks, trails, schools, and amenities. (id:19720)
Right At Home Realty
B - 1015 Beryl Private
Ottawa, Ontario
Welcome to this chic 2 bedroom, 2 bathroom condo with an open concept 'office nook' in Riverside South. This living space features gleaming hardwood floors and loads of space for entertaining. Room for a full sized dining room table, and two couches in the living room. The kitchen has granite counters, an under-mount sink, bright cabinets, an island, as well as a pantry. The patio is just off the dining room with sliding door providing lots of natural light to the living area. The primary bedroom's features a 3-piece ensuite and walk-in closet. The second bedroom is spacious. There is another full bathroom, with a tub. In-suite laundry. Great location close to elementary & high schools; Catholic and Public, restaurants, shopping, LRT and airport. (id:19720)
Real Broker Ontario Ltd.
16 Landriault Avenue
Champlain, Ontario
Welcome to 16 Landriault Avenue, a beautifully maintained 2+1-bedroom home on a sprawling country lot in the heart of L'Orignal. Thoughtfully updated throughout the years, this property offers the perfect blend of charm, comfort, and modern upgrades. Step inside to a warm, back split-level layout with hardwood floors, a bright living room, and a sun-filled dining area overlooking the backyard. The custom kitchen, fully renovated in 2012, features rich cabinetry, granite counters, and stainless steel appliances, ideal for entertaining and family gatherings. ON the upper level you'll also find spacious bedrooms and updated bathroom with glass shower and soaker tub.The lower level is fully finished with a cozy family room, perfect for movie nights, gaming, or a home office setup. Major updates provide peace of mind: roof (2017), furnace & A/C (2012), hot water tank (2021), windows (2013, with new ones coming in the primary bedroom), and a brand-new septic system (2025). Outside, enjoy your private oasis with a large deck (2023, approx. $30K), gazebo, and an inviting above-ground pool (2014) set against open fields and mature trees. With no rear neighbours, you'll enjoy the serenity of country living just minutes from Hawkesbury's amenities, the Ottawa River, and easy access to Highway 17 for commuting.This is the ideal home for families looking for space, privacy, and modern comfort. Don't miss the opportunity to call 16 Landriault your own! (id:19720)
Exp Realty
1504 Tanguay Court
Ottawa, Ontario
Welcome to this 2 bedroom, 1.5 bathroom condo located in Kanata, where affordability meets functionality. Rarely offered in this price point, this home features a private fenced yard, perfect for a sunny spot to sit, or to allow your furry or none furry children to play. This home features a newly updated kitchen, with sage green cabinet doors, large white tile backsplash and trendy counters, finished off with black fixtures and brand new never used stainless steel appliances. Enjoy brand new luxury vinyl plank flooring through out the main level, filled with south western facing natural light. High end carpet welcomes you downstairs to your large laundry room, equiped with sink and brand new washer and dryer. Enjoy your freshly updated bathroom, right outside your spacious primary bedroom, with walk in closet. No need for work or painting before you move, enjoy the convenience of this turn key home. (id:19720)
Engel & Volkers Ottawa
1209 - 485 Richmond Road
Ottawa, Ontario
Welcome to 485 Richmond Road #1209, a modern 1-bedroom, 1-bathroom condo in the heart of Westboro. This sun-filled suite features hardwood flooring throughout, floor-to-ceiling windows, and a spacious bedroom with a walk-in closet. The sleek 4-piece bathroom is finished with quartz countertops, while the contemporary kitchen offers stainless steel appliances, quartz counters, and a functional layout for everyday cooking or entertaining. In-suite laundry and a large south-facing balcony with sweeping city views add comfort and style. Residents enjoy access to premium amenities, including a fully equipped fitness centre and two stylish party rooms, one of which is complete with a full kitchen, perfect for hosting. Step outside and experience the best of Westboro: cafés like Equator Coffee, local favourites such as Fratelli, Pure Kitchen, and Gezellig, plus boutique shopping, grocery stores, and scenic walking and biking paths along the Ottawa River. Luxury living, unbeatable convenience, and one of Ottawa's most sought-after neighbourhoodsthis is Westboro living at its finest. (id:19720)
Engel & Volkers Ottawa
Lt 2 Read Street E
Merrickville-Wolford, Ontario
This amazing 1.264-acre commercial lot presents a rare and highly desirable opportunity for developers and investors. Fully zoned and site plan approved for a 43-unit rental apartment building, significantly reducing timelines and offering significant income potential All major utilities are available at the street, further simplifying development. The location is exceptionally desirable, just walking distance from the community centre, library, historic locks, shops, restaurants, and patios. This will make renting units easy, as that is what everyone is looking for in a rental. This building is well thought out in its design, and features one and two bedrooms, with an elevator, for anyone who cannot take the stairs. All plans and reports are provided to get you started with your project, with 90% site plan approved this gives you a speedy and efficient start. With the potential for CMHC financing approval, this is a standout investment in one of the region's most charming and in-demand areas. Don't miss this turnkey development site in the heart of Merrickville. (id:19720)
Royal LePage Team Realty
1707 - 255 Bay Street
Ottawa, Ontario
Hidden Gem in Ottawa Centretown - 255 Bay Street. Penthouse level corner unit boasts 781 sq ft interior and 52 sq ft balcony, with breathtaking city skyline views. Top-floor corner unit invites ton os sunshine to your home. Just steps from the Lyon LRT Station yet tucked away in a peaceful, charming neighborhood. Situated in one of the city's most prestigious high-end condominium buildings, this residence offers Resort-style Rooftop Amenities, including an indoor swimming pool, sauna, fitness center with panoramic skyline views, and one of Ottawa's most elegant condo party rooms. The gourmet kitchen features premium European appliances, sleek finishes, tiled accent wall, perfectly paired with wide-plank Oak flooring for a timeless modern feel.This unit also includes a premium Parking in underground and a storage Locker, all within a highly secured building for ultimate peace of mind.If you are searching for the pinnacle of luxury condo living in Ottawa, this is an opportunity you simply cannot miss. (id:19720)
Keller Williams Icon Realty
5 Tiffany Crescent
Ottawa, Ontario
Welcome to 5 Tiffany Crescent, a beautifully maintained 4-bedroom, 4-bathroom family home in the heart of Beaverbrook. Tucked on a quiet crescent, this property offers the perfect blend of comfort, function, and style, inside and out. The landscaped front yard, surfaced driveway (parking for 4), and 2-car garage set the tone. Inside, hardwood floors flow throughout the main level. The formal living room is anchored by a wood-burning fireplace and a sunny south-facing bay window. The dining room easily seats six and opens directly onto the backyard patio, where a pergola-covered lounge area overlooks the in-ground pool (2023), deck, mature trees, and beautifully landscaped gardens: your private oasis. The updated kitchen boasts polished concrete counters, stainless steel appliances, a gas range, pot & pans drawers, bar fridge, cork floors, and the handy breakfast nook. A cozy family room with gas fireplace, built-in desk, and custom shelving with accent lighting completes the main floor, along with a full 3-piece bath, perfect for running in from the pool. A sunny office completes the main level, offering plenty of space if you're working from home. Upstairs, the primary suite features hardwood floors, a massive closet, and spa-like ensuite with heated floors, marble tiling and a walk-in shower. Three more spacious bedrooms share a sleek 5-piece bath with double sinks and floor-to-ceiling tile. The finished lower level adds a self-contained nanny/in-law suite with a full kitchen, breakfast bar, living room, office/potential bed, den and 4-piece bath, alongside laundry with utility sink and generous storage. Steps from schools, parks, trails, libraries, and quick access to Highway 417, this home has been lovingly cared for and is ready for its next chapter. Don't miss the chance to make it yours. Book a private showing today! Updates: Windows 2023, Roof 2022, Pool and deck 2023, Furnace and AC 2012. (id:19720)
RE/MAX Affiliates Results Realty Inc.
27 Flowertree Crescent
Ottawa, Ontario
Welcome to 27 Flowertree Cres., in desirable and family friendly Emerald Meadows, Kanata. Popular 3 bedroom, 3 bathroom, end unit Minto Manhattan model with huge pie shaped lot, on a quiet residential street. Rare private driveway with single garage. This house is sure to impress from the moment you step inside the foyer. Open concept design on the main level with gleaming hardwood floors, and crown molding. Natural light cascades throughout with the large windows, and patio doors that lead to the backyard. The bright kitchen has plenty of cabinet space, and a centre island overlooking the living/dining room area, and a breakfast nook. The beautiful curved staircase leads to the second level with 3 spacious bedrooms, and a full bathroom. The expansive primary suite features a 4 piece ensuite with tub, and separate shower, as well as a walk in closet. The fully finished basement with family room has a cozy gas fireplace, and is a perfect spot for your entertainment room, or could be used for additional living space. The big private, fully fenced backyard is ideal for entertaining, or relaxing on your 2 tiered deck. Plenty of space in the yard for your children's play equipment, or even a small pool! Freshly painted throughout, and move in ready! Close to schools, shopping, transit and recreation. Freshly painted throughout, new furnace 2021, new windows 2022. (id:19720)
Grape Vine Realty Inc.
380 Concession 1 Road
Hawkesbury, Ontario
Welcome to 380 Concession Road 1, a versatile property offering just shy of 10 acres. Featuring approximately 280 meters of frontage, this parcel meets municipal requirements for at least two severances (100 meters per lot). A potential third severance may also be possible with variances and special permission, offering added upside for investors and builders.On the west side of the lot, you'll find an original well and septic system from the 1980s. There is also a trailer on-site equipped with a 200-amp electrical panel. The seller is in the process of removing a small home, trailer, and outhouses, and will clear the lot at their cost prior to closing. Estimated costs for future severances, including studies and water testing, are in the range of $15,000$20,000 per lot as per counsel.The property is being sold as is, with information provided for disclosure and informational purposes only, not as a representation or warranty. Buyers are encouraged to complete their own due diligence with the municipality regarding severances, approvals, zoning, and servicing.Whether you are seeking a large parcel for personal use or exploring the potential of creating multiple lots, this property presents excellent flexibility and long-term value just outside of Hawkesbury. With a generous mix of mature trees providing privacy and a sense of tranquility, the property also features a small cleared open space, making it ideal for building your dream home. Short distance from the 417. (id:19720)
RE/MAX Delta Realty Team
G - 1119 Stittsville Main Street
Ottawa, Ontario
TWO BEDROOMS, TWO FULL BATHROOMS, TWO PARKING SPOTS....yes, this one is PERFECT!! and hard to find. Ideally located in the Jackson Trails community of BOOMING STITTSVILLE within walking distance of amenities, restaurants, bars, coffee shops, banks, grocery stores, brew pubs, Amberwood Golf Course (Tennis/Pickleball/Pool). Direct access to transit in front of unit. Lovely Terrace Balcony...BBQ PERMITTED w/ natural gas connection. Tenant has given notice and will be out by Sept.30. This BRIGHT OPEN AIRY CONDO is sure to please and just feels like home once you step inside. Special Assessment has been paid in full by Seller. MOVE-IN READY!! (id:19720)
Paul Rushforth Real Estate Inc.
12620 County Rd 15 Road
Merrickville-Wolford, Ontario
Nature lovers, this one's for you: 36+ acres backing onto Cranberry Lake, perfectly positioned just 10 minutes from Merrickville, 30 minutes from Kemptville and Brockville and just under an hour commute to Ottawa.This property is a ready-made retreat with the heavy lifting already done for you: a private driveway, a drilled well and 200amp service are already in place. You'll also find maintained trails, a rustic cabin, and a shed tucked into the trees. The front portion of the land is zoned rural, offering flexibility and potential, while the rear portion is environmentally protected preserving the natural beauty and ensuring your privacy and connection to the land remains undisturbed for years to come. Whether you're dreaming of a weekend escape, future home, or an off-grid playground, this property is a rare find. Buyer to do their due diligence with the appropriate authorities to ensure the land is suitable for their intended use. Please do not walk the property without a Realtor. (id:19720)
RE/MAX Affiliates Realty Ltd.
1506 - 2000 Jasmine Crescent
Ottawa, Ontario
Penthouse level with a View! Welcome to the top floor of this well-established and affordable condominium building! Whether you're a first-time buyer or investor, this is an excellent opportunity in a building known for its rental appeal. This spacious unit features 2 generously sized bedrooms and a beautifully updated bathroom with a large walk-in shower. The kitchen boasts bright white cabinetry, updated countertops, and includes a double-door fridge and stove. An open pass-through to the dining area enhances the sense of space and functionality. The L-shaped living and dining area offers a bright and airy atmosphere, with access to a newly refurbished balcony perfect for enjoying your morning coffee or evening breeze. Recent building upgrades include new windows, patio doors, renovated hallways, and refreshed balconies, adding to the overall value and appeal. Inside, you'll find laminate flooring throughout the main living areas and fresh paint throughout the unit. A large storage closet with mirrored doors provides convenient in-unit storage.This unit includes one outdoor parking space. Residents also enjoy access to the recreation facilities shared with 2020 Jasmine, featuring an indoor pool, gym, hot tub, party room with full kitchen, and more. Conveniently located within walking distance to all amenities and OC Transpo. 24 hours irrevocable on all offers. (id:19720)
Engel & Volkers Ottawa
1957 Stonehenge Crescent
Ottawa, Ontario
Spacious 3-bedroom 2 bathroom garden home situated in a family-friendly neighbourhood and close to public transit, LRT station, schools, shopping, Costco, and easy access to the 417 and Pine View Golf Course. The main floor offers an updated eat-in kitchen with SS appliances and an open concept living and dining room area with gleaming hardwood floors and a patio door leading to the private fenced backyard overlooking trees and grass. A convenient powder room completes this level. Large master bedroom upstairs, 2 additional good-sized bedrooms and a 4-piece main bathroom. Large lower-level recreation room, laundry room, and storage area. New furnace (2024), new stove, microwave, and washing machine. Enjoy the convenience of an outdoor pool during those hot summer days: 6 appliances and central air. (id:19720)
RE/MAX Hallmark Realty Group
37 Tennant Drive
Rideau Lakes, Ontario
Set in a welcoming community with scenic trails and convenient, family-friendly amenities in Smiths Falls, this newly completed Huntley Model by Mackie Homes offers approximately 1,740 square feet of above-ground living space. This well-designed bungalow showcases quality craftsmanship and a functional layout, featuring three bedrooms and two bathrooms. The interior is filled with natural light and enhanced by an open-concept floor plan that creates an inviting atmosphere. The dining area flows into the great room, which includes a cozy fireplace, an elegant tray ceiling, and a patio door that extends the living space to the rear porch and backyard. The kitchen is thoughtfully designed with generous storage, quartz countertops, a pantry, and a centre island that overlooks the main living areas. A family entrance/laundry space adds convenience, offering interior access to the attached two-car garage. Continuing through the main level, the primary suite includes a walk-in closet and a 3-piece ensuite. (id:19720)
Royal LePage Team Realty
614 - 2020 Jasmine Crescent
Ottawa, Ontario
ave the peace of mind of knowing that this condo is comfort ready just for you . The efficient ductless air conditioner/22 and the updated electric panel/22 are nice luxury upgrades to condo living . When you step into this spectacular unit you are welcomed by all the natural light and the most amazing Southeast views. Tastefully designed in neutral colours throughout and anchored by luxury vinyl plank flooring, makes this living dining combo a real showstopper. Plenty of storage in this up-to-date modern kitchen with stainless steel stove and refrigerator/23 , pots and pans drawers, granite counter tops and upgraded hood fan. Down the hall are two spacious bedrooms with large closets. Previously renovated bathroom features vanity, toilet, tub and contemporary floor and wall tiles. In unit storage unit is the best. The large south facing balcony can be your very own little secret garden. This condo comes with many amenities including, pool, sauna, gym and much more! You are footsteps away from transit, shopping, schools and parks.Bonus , start your car from your condo! BOOK YOUR SHOWING TODAY! (id:19720)
Coldwell Banker Coburn Realty
89 Thornbury Crescent
Ottawa, Ontario
Updated Freehold Townhouse steps from Algonquin College and College Square. Discover unbeatable value in this well maintained and freshly painted townhouse, perfectly suited for families, students, or savvy investors. Nestled in a sought-after location, this spacious gem offers both comfort and convenience. Enjoy an open-concept layout that seamlessly connects the living, dining, and kitchen area, ideal for entertaining or relaxing in style. Upstairs features three generously sized bedrooms, offering privacy and space for the whole family. The full finished basement boasts a separate entrance, cozy family room, guest suite, or potential rental income. Ample parking includes a single garage, covered carport, and 2 extra driveway spaces. This is more than a home, it's an opportunity. Whether you/re planting roots or expanding your portfolio, this townhouse delivers. Act fast, homes like this don't stay on the market for long! (id:19720)
Royal LePage Team Realty
212 Elsie Macgill Walk
Ottawa, Ontario
Experience Modern Living in Brookline No Rear Neighbours! Move right into this immaculate, fully furnished single-family home in the sought-after Brookline community. The bright, open-concept main level welcomes you with a spacious foyer, soaring 9-ft ceilings, elegant hardwood floors, and a sun-filled living room with oversized windows. The sleek modern kitchen features quartz countertops with waterfall edges and a cozy breakfast nook, perfect for casual meals. Upstairs offers three spacious bedrooms, including a serene primary retreat with private ensuite, plus a second full bathroom for added convenience. Ideally located near Kanatas Tech Park, top-rated schools, scenic trails, parks, and shopping this home blends style, comfort, and unbeatable convenience. Photos were taken before the tenant moved in. (id:19720)
Royal LePage Integrity Realty
648 Pearl Dace Crescent
Ottawa, Ontario
Welcome to 648 Pearl Dace Crescent! This spacious and beautifully owner maintained detached home offers 2,921 SQ/FT (above grade) of comfortable living in the highly desirable Barrhaven community. The property faces an expansive pond, offering uninterrupted views and a continuous sense of openness and serenity throughout the year. The main floor features a bright and functional layout with separate living, dining, and family rooms ideal for both entertaining and everyday life. The kitchen is equipped with quartz countertops and ample cabinetry, with appliances scheduled to be updated before occupancy (more details to be provided). Upstairs, you will find four generously sized bedrooms, including a large primary suite with a luxurious 5-piece ensuite featuring a soaker tub, separate shower, and double vanity + walk in closet. The other three bedrooms offer plenty of space, and the laundry room is conveniently located on the second level. The fully fenced backyard provides a safe and private outdoor area, while the unfinished basement offers abundant storage and potential for a recreation or workout space. Situated on a quiet, family-friendly crescent close to top-rated schools, parks, shopping, and transit. Available October 1, 2025, don't miss out on this exceptional rental opportunity! Utilities extra. (id:19720)
Royal LePage Team Realty
E - 188 Hornchurch Lane
Ottawa, Ontario
Bright & Spacious Corner Unit Condo Perfect for First-Time Buyers or Downsizers. This well-designed corner unit offers windows on three sides, filling the home with natural light and creating an open, inviting atmosphere. Ideally located near shopping, groceries, sports facilities, and major commuting routes, convenience is at your doorstep. The open-concept kitchen features a new quartz countertop, stainless steel appliances, and an island that flows seamlessly into the living space perfect for cooking and entertaining. Step out to your private balcony with easterly views, ideal for enjoying sunsets, and note that electric BBQs are permitted.Hardwood flooring runs through the main living areas, while the bedrooms are carpeted for comfort. The spacious primary suite includes a walk-in closet and ensuite bath, while the main bathroom offers a full 4-piece with tub/shower. Parking is included (space 1C, just four spots from the back entrance) for added convenience. Water included in condo fee. A fantastic opportunity for those seeking a bright, modern condo in an excellent location with a functional layout and stylish updates. (id:19720)
Engel & Volkers Ottawa
3 Kimini Drive
Ottawa, Ontario
Welcome to Red Pine Estates, a luxury coveted community just boarding Stittsville. This custom-built, 3 bed, 3 full bath home offers an expansive 3 car garage elegantly sitting on a beautifully landscaped corner lot showcasing a timeless stone exterior and an exceptional blend of space, comfort, and character - both inside and out. Step inside to discover hardwood throughout, a four-season sunroom, formal dining area, and two spacious family rooms joined by elegant glass French doors and a cozy wood-burning fireplace, perfect for entertaining or everyday living. Thoughtfully designed with a home office space or den to accommodate modern day living. Offering over 2 acres of privacy in a picturesque backyard that is a natural extension of the home, surrounded by large vibrant gardens and mature trees. As a bonus, you'll enjoy exclusive ownership to Red Pine Estates park and pond, reserved for just a few select homeowners as private green space for your family. 3 Kimini also boasts a separate basement entrance, offering exceptional potential for an in-law suite, accessory unit or a functional private space for family and friends. Don't miss this rare chance to acquire a home situated in a high end community in which rarely hit the market - and for good reason! Hard wired monition detection security system & automatic driveway lighting. 1/32 ownership of green space. PIN#44490270. 24 hour irrevocable on all offers. SEE LINK FOR PRE-LIST INSPECTIONS, FLOOR PLANS & FEATURE SHEET . (id:19720)
RE/MAX Affiliates Realty
211 - 1705 Playfair Drive
Ottawa, Ontario
Whether downsizing or just looking for more time to relax and enjoy life, this condo offers a spacious 1230 sq ft place to call home. Starting with a large south facing balcony, a refreshing and well facilitated galley kitchen with nook, a good-sized living room/dining area, a 4-piece main bathroom, a large master bedroom, a 3-piece ensuite with a glass shower stall plus a walk-in closet. There is a convenient utility room/laundry in-suite with washer and dryer and a second bedroom too. Allergy free tile and laminate flooring. Heated by electric baseboards plus there is central air too. The lobby offers a lovely greeting area. The building facilities includes an outside BBQ/picnic area, a Party room, a games room, an exercise room plus a storage space. One underground parking stall is assigned as well as outside visitor parking in back. Enjoy the outdoor park areas, picknick area and other outdoor features close at hand in Alta Visa, a great location with easy access to Ottawa amenities. (id:19720)
RE/MAX Affiliates Realty Ltd.


