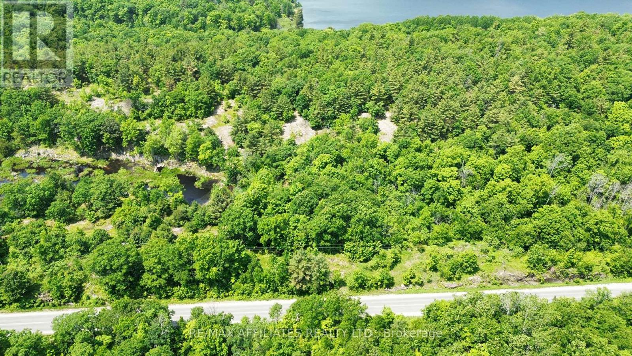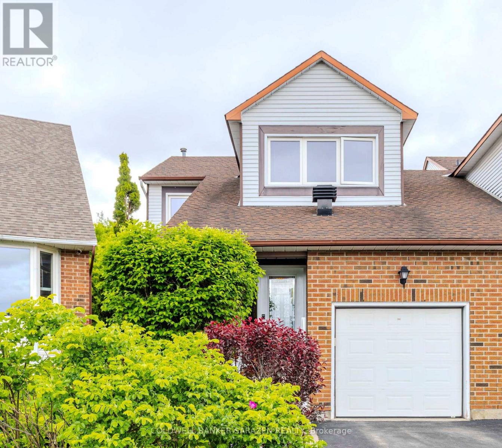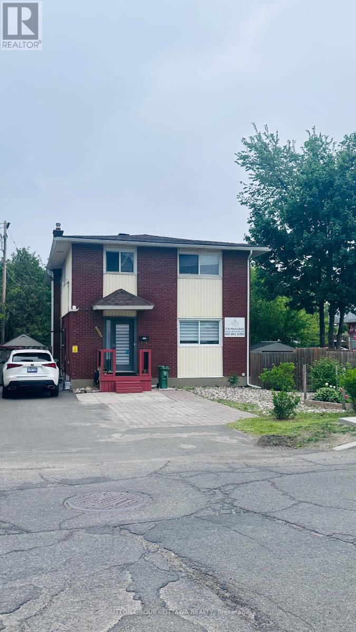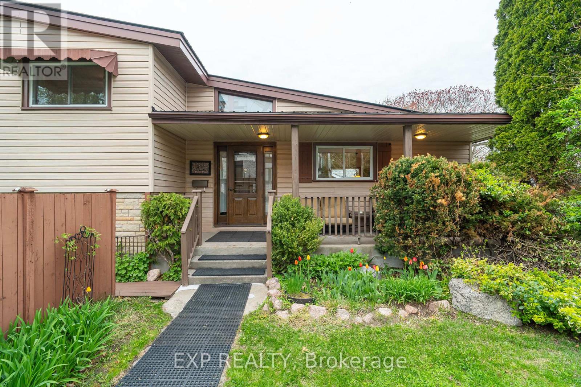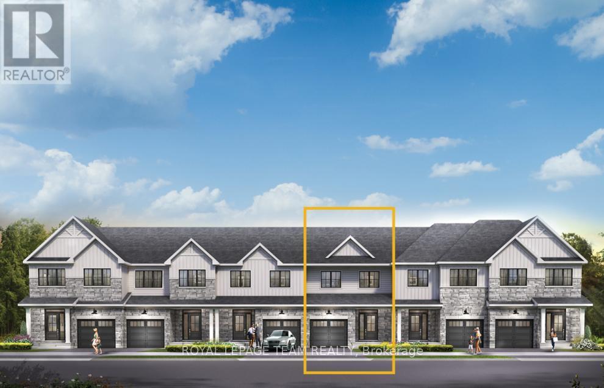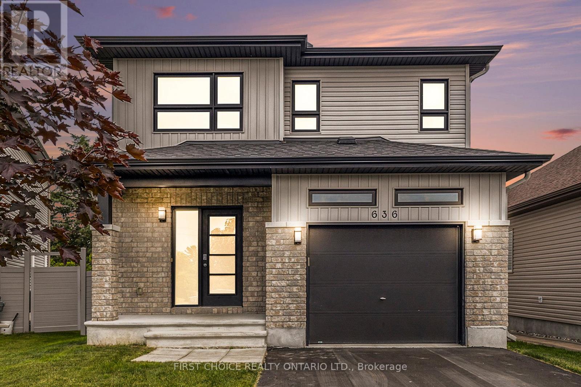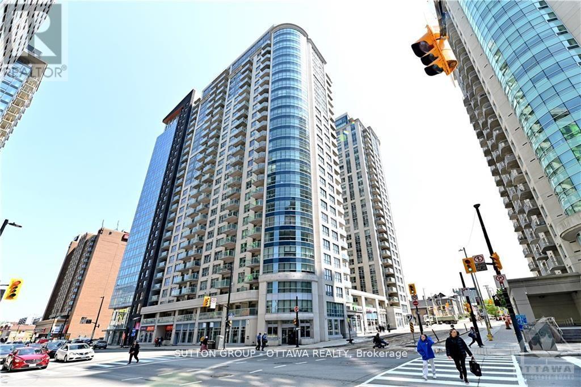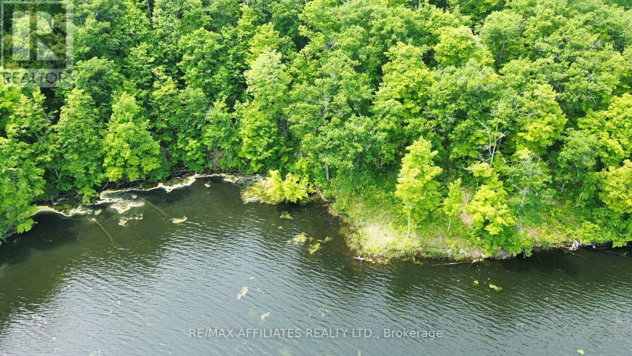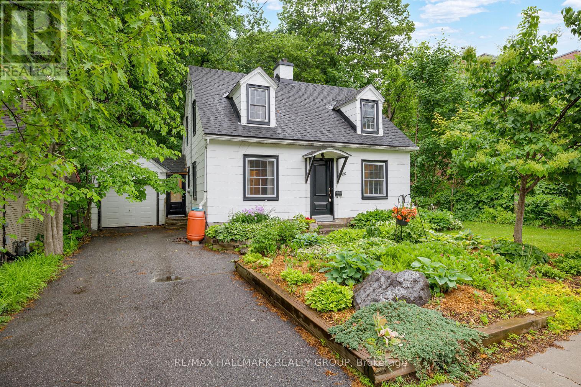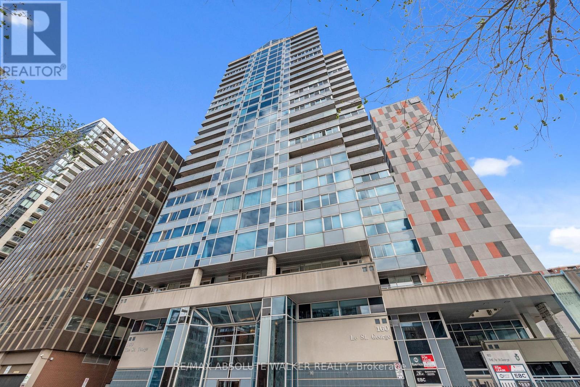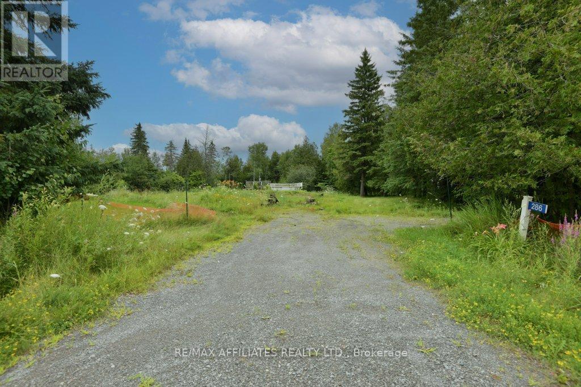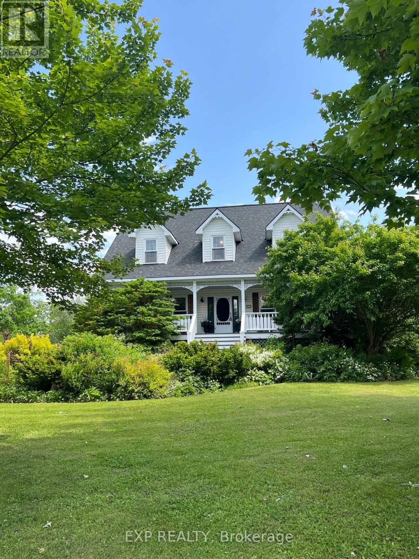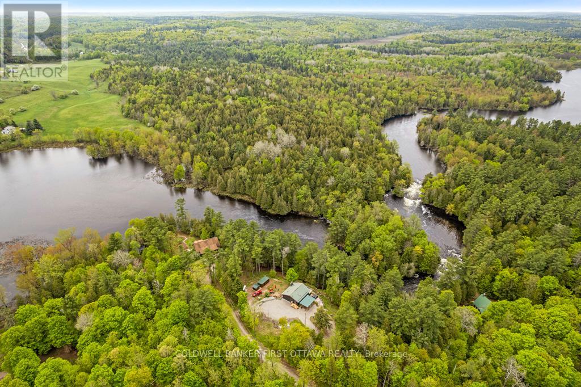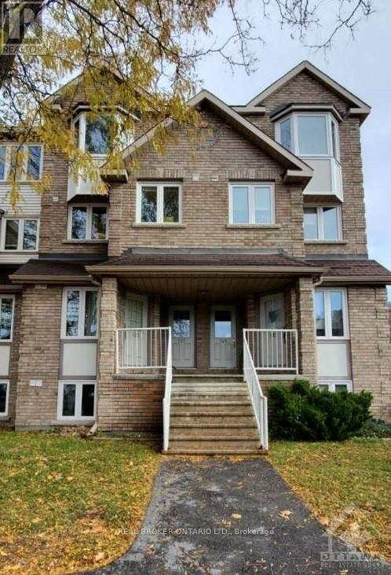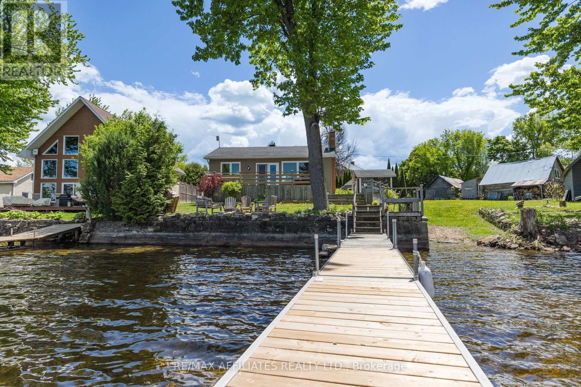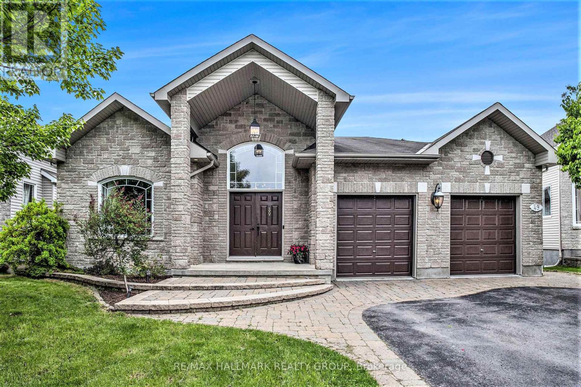Ottawa Listings
938 Crow Lake Road
Frontenac, Ontario
Welcome to 938 Crow Lake Road! This beautiful 3.4-acre lot offers the perfect blend of peaceful country living and convenience. Located just minutes from the pristine waters of Bobs Lake and Crow Lake, this charming property is a nature lovers dream. Only a short 30-minute drive to Perth, where you'll find all major amenities, shopping, and services. (id:19720)
RE/MAX Affiliates Realty Ltd.
A - 264 Appalachian Circle
Ottawa, Ontario
(Upstairs unit for rent only) Welcome to 228 Appalachian located in Barrhaven's Ridge community. This single, 3 bedroom home comes with 2.5 baths. Spacious living and dining rm with hardwood flrs and 9ft ceilings. Open concept kitchen with quartz counter tops and stainless steel appliances. Private Backyard. Book your appointment today. ** This is a linked property.** (id:19720)
Power Marketing Real Estate Inc.
22 Crimson Gate
Ottawa, Ontario
This beautiful home is nestled in a quiet and sought-after neighbourhood of Greenboro. Just steps from the Greenboro O-Train station for an easy commute downtown or to the universities, and within walking distance to Greenboro Library, sports fields, tennis courts, playgrounds, and kms of walking and biking trails.This location is ideal for both convenience and outdoor living. The home is connected to its neighbour only at the garage, ensuring enhanced privacy and a detached-like feel, with extra storage added in 2022 and a separate rear garage entry for added convenience. The main level features hardwood floors and a bright, south-facing galley kitchen with a cozy eat-in bar. From the dining room, step onto a private deck and into a fully fenced, perennial-filled backyard with no rear neighbours, direct gated access to surrounding parkland and trails. A hot tub (2016) with a new cover and lift (2025). Upstairs, you'll find three generous bedrooms, including a primary suite with a double-sided walk-through closet leading to a stylish cheater ensuite. The finished basement includes a spacious recreation room and newly carpeted floor (2025). Pride of ownership shines throughout with thoughtful updates and upgrades that make this home truly move-in ready. Recent enhancements include: Brand-new luxury vinyl flooring on the second level (2024), New carpets in the stairs and basement (2025) with a transferable warranty Bathrooms updated in 2024, Laundry room fully redone (2025), Fresh paint in many rooms for a bright modern look, New roof (2018) is with transferable warranties. Additional attic insulation added in 2018 for energy efficiency, Some windows replaced in 2018. Open House: Saturday,June 7th from 2-4pm. (id:19720)
Coldwell Banker Sarazen Realty
1387 Beaucourt Place
Ottawa, Ontario
Welcome to this beautifully spacious townhouse tucked away in a quiet cul-de-sac! Enjoy an open-concept living and dining area filled with natural light from large patio doors leading to a charming front balcony. The bright kitchen features an eating area with direct access to a private backyard deck perfect for relaxing or entertaining. Bamboo flooring flows throughout the main level. Upstairs, the generous primary bedroom offers a walk-in closet and private en-suite, alongside two additional spacious bedrooms and a shared full bath. The finished basement boasts high ceilings and a large window, ideal for extra living space. The fully fenced, beautifully landscaped yard offers privacy with no rear neighbors, plus handy backyard and front sheds for extra storage. Additional perks include an insulated, heated garage, two driveway parking spots, a new high-efficiency furnace (2024) with improved air quality, and an owned hot water tank (2024) with no rental fees. Steps to transit, schools, parks, and shopping, plus easy access to Highway 174. (id:19720)
RE/MAX Delta Realty Team
2675 Marie Street
Ottawa, Ontario
This semi-detached has been totally renovated in 2022( roof, floor,appliances,AC,bathrooms,kitchens..) with 3 bedrooms,2 full bathroom and 2 kitchens.The basement has been finished as in-law suit with separate entrance ,can be rent as bachelor with its private bathroom ,full kitchen. Currently, owner uses it for her beauty salon business.Walking distance to shopping,Lincoln field bus station, Britannia tennis club, white sandy beach,mudlake hiking trail,bycle trail,Xcountry skiing trail.Very convenience location, easy access to outdoor activities all year round.It's ready to move in and enjoy the beach this summer.Photos were taken before the owner's moved in. (id:19720)
Sutton Group - Ottawa Realty
871 Eileen Vollick Crescent
Ottawa, Ontario
There's more room for family in the Lawrence Executive Townhome. Discover a bright, open-concept main floor, where you're all connected from the spacious kitchen to the adjoined dining and living space. The second floor features 4 bedrooms, 2 bathrooms and the laundry room. The primary bedroom includes a 3-piece ensuite and a spacious walk-in closet. Brookline is the perfect pairing of peace of mind and progress. Offering a wealth of parks and pathways in a new, modern community neighbouring one of Canada's most progressive economic epicenters. The property's prime location provides easy access to schools, parks, shopping centers, and major transportation routes. December 11th 2025 occupancy! (id:19720)
Royal LePage Team Realty
220 Ancaster Avenue
Ottawa, Ontario
Welcome to 220 Ancaster Avenue - tucked into the heart of Woodpark, a west-end neighbourhood where quiet streets, urban convenience, and natural beauty all come together. Just steps from the Ottawa River Parkway and minutes to Westboro, this location offers the perfect blend of access and escape. Step inside to a bright, open main floor where large windows fill the living and dining areas with natural light - ideal for entertaining or everyday living. The kitchen features durable countertops, abundant cabinetry, and a granite breakfast bar for casual mornings, flowing effortlessly into the formal dining area and inviting living room. A walk-out to the backyard adds to the home's functionality. The unique split-level design offers space for everyone. Just a few steps up, you'll find three spacious bedrooms, a full bathroom, and a versatile loft perfect for a home office or reading nook. The top level is a true retreat - featuring a private primary suite with its own balcony, cozy fireplace, walk-in closet, and ensuite bathroom. The lower level expands your living space even further, with a generous family room, oversized windows, an electric fireplace, a powder room, laundry area, and a bonus room that can serve as a fifth bedroom or office. And the showstopper? A private indoor pool - your very own year-round wellness escape. From there, step out to a beautifully landscaped backyard with a deck, patio, gazebo, and lush green space - perfect for summer gatherings or quiet evenings. The finished basement adds a rec room and ample storage, making this home as practical as it is charming. Walkable to Carlingwood Mall, Farm Boy, and Westboro Village, with both New Orchard and Lincoln Fields LRT stations close by for a quick downtown commute. Britannia Beach, Parkway bike trails, and top schools are all nearby. 220 Ancaster Avenue isn't just a place to live - it's a place to thrive. (id:19720)
Exp Realty
891 Eileen Vollick Crescent
Ottawa, Ontario
Live well in the Gladwell Executive Townhome. The dining room and living room flow together seamlessly, creating the perfect space for family time. The kitchen offers ample storage with plenty of cabinets and a pantry. The main floor is open and naturally-lit. The second floor features 3 bedrooms, 2 bathrooms and the laundry room. The primary bedroom offers a 3-piece ensuite and a spacious walk-in closet. Finished basement rec room for added space! Brookline is the perfect pairing of peace of mind and progress. Offering a wealth of parks and pathways in a new, modern community neighbouring one of Canada's most progressive economic epicenters. The property's prime location provides easy access to schools, parks, shopping centers, and major transportation routes. December 3rd 2025 occupancy! (id:19720)
Royal LePage Team Realty
889 Eileen Vollick Crescent
Ottawa, Ontario
Unwind in the Ashbury Executive Townhome. The open-concept main floor is perfect for family gatherings, from the bright kitchen to the open-concept dining area to the naturally-lit living room. The second floor features 3 bedrooms, 2 bathrooms and the laundry room. The primary bedroom includes a 3-piece ensuite, a spacious walk-in closet and additional storage. Brookline is the perfect pairing of peace of mind and progress. Offering a wealth of parks and pathways in a new, modern community neighbouring one of Canada's most progressive economic epicenters. The property's prime location provides easy access to schools, parks, shopping centers, and major transportation routes. December 3rd 2025 occupancy! (id:19720)
Royal LePage Team Realty
746 Fairline Row
Ottawa, Ontario
Find more room for family in the 4-bedroom Rockcliffe Executive Townhome. You're all connected on the open-concept main floor, from the dazzling kitchen to the formal dining room and bright living room. The second floor features all 4 bedrooms, 2 bathrooms and the laundry room, while the primary bedroom includes a 3-piece ensuite and a spacious walk-in closet. Connect to modern, local living in Abbott's Run, Kanata-Stittsville, a new Minto community. Plus, live alongside a future LRT stop as well as parks, schools, and major amenities on Hazeldean Road. December 9th 2025 occupancy! (id:19720)
Royal LePage Team Realty
873 Eileen Vollick Crescent
Ottawa, Ontario
Discover dynamic living in the 4-Bedroom Rockcliffe Executive Townhome. You're all connected on the open-concept main floor, from the dazzling kitchen to the formal dining room and bright living room. There's even more space to live, work and play in the finished basement rec room. The second floor features 4 bedrooms. The primary bedroom includes a 3-piece ensuite and a spacious walk-in closet. Brookline is the perfect pairing of peace of mind and progress. Offering a wealth of parks and pathways in a new, modern community neighbouring one of Canada's most progressive economic epicenters. The property's prime location provides easy access to schools, parks, shopping centers, and major transportation routes. December 11th 2025 occupancy! (id:19720)
Royal LePage Team Realty
636 Robert Street
Clarence-Rockland, Ontario
Welcome to this stunning 2018 Platon model, a former model home by Sanscartier Homes, beautifully designed and featuring a rare full ensuite. Step into the gorgeous eat-in kitchen, complete with quartz countertops, a breakfast bar, stainless steel appliances, and easy access to your backyard BBQ area perfect for entertaining. The main floor boasts hardwood and ceramic flooring throughout, along with the convenience of main floor laundry. Upstairs, you'll find three generously sized bedrooms, including a spacious primary suite with a walk-in closet and a luxurious ensuite featuring a soaker tub, separate shower, and quartz counters. The unfinished basement includes a bathroom rough-in, giving you the flexibility to design and finish the space to suit your needs. Additional features include an oversized garage with EV plug, GenerLink-ready panel, a fully fenced backyard, and a location on a quiet cul-de-sac ideal for a young family. Just minutes to parks, schools, and shopping.Dare to compare, this one truly stands out. (id:19720)
First Choice Realty Ontario Ltd.
706 - 242 Rideau Street
Ottawa, Ontario
Open concept layout , 675 sq.ft. , 1 bedroom unit with beautiful hardwood floor, granite counter top, SS appliances. Spacious balcony look down to roof top garden .Steps to Ottawa U, Rideau center, LRT, ByWard market , Rideau canal , Manor park, Parliament , City hall , government buildings and much more... LOCATION, LOCATION. This unit has 1 locker #131 level 2. The building has indoor salt water pool, sauna, exercise room, party room, business center, library, roof top garden , outdoor BBQ, 24/7 security desk. Photos were taken before the tenant's moved in. Owner is a register licensed Realtor in GTA (id:19720)
Sutton Group - Ottawa Realty
00 Harold Brash Lane
Frontenac, Ontario
Welcome to 00 Brash Lane. An incredible opportunity to own 10 acres of untouched waterfront on one of the most desirable lakes in the area, Bobs Lake. Nestled in the rugged beauty of the Canadian Shield, this stunning natural lot offers the perfect canvas for your dream getaway.The property features a serene, wooded setting with amazing views and direct access to the lake. While the walk down to the water is steep, it is accessible on foot and well worth the effort. Enjoy the peace and privacy of this undeveloped parcel, with plenty of space to explore and create your own lakeside retreat. Don't miss your chance to own a piece of true Canadian wilderness on the shores of Bobs Lake. Please note water levels on Bobs Lake may fluctuate, as it plays a key role in regulating the Rideau Canal system (id:19720)
RE/MAX Affiliates Realty Ltd.
249 Old Irving Place
Ottawa, Ontario
Rare opportunity to own this charming 2 storey home, nestled on a spectacular 50 ft x 260 ft lot in the desirable Civic Hospital area. Fantastic location steps to the scenic trails of the Experimental Farm, Dows Lake and the trendy shops and restaurants of Little Italy and Hintonburg. Boasting an open-concept living and dining room with hardwood floors, a cozy wood-burning fireplace, and elegant French doors leading to an expansive deck - perfect for entertaining. Bright and spacious kitchen includes ample cabinet and counter space A versatile main floor den/family room and a convenient powder room add to the home's functional layout. Upstairs, the primary bedroom includes two closets plus an office nook. Two additional good-sized bedrooms and a 4-piece main bath complete the second level. The finished lower level provides a spacious rec room, laundry area, and plenty of storage. The true showstopper is the east-facing backyard - a private and serene treed lot with an oversized deck. A rare urban retreat in a prestigious location! 24 hour irrevocable on all offers. (id:19720)
RE/MAX Hallmark Realty Group
1605 - 160 George Street
Ottawa, Ontario
Discover this beautifully appointed executive 2-bedroom, 2-bathroom condo, perfectly situated in Ottawa's vibrant downtown core. Boasting a sprawling, open-concept layout, this elegant condo offers an exceptional sense of space, enhanced by rich hardwood flooring throughout the primary living areas and two generous balconies for seamless indoor-outdoor living. Step out onto one of the private balconies and take in the lively sights and energy of downtown Ottawa. The gourmet kitchen is both stylish and functional, featuring new appliances including fridge, stove, and dishwasher, sleek stone countertops, and abundant cabinetry. It flows effortlessly into the spacious dining and living area, ideal for entertaining guests or relaxing in everyday comfort. The expansive primary suite provides a serene retreat with a beautifully finished 3-piece ensuite, a large walk-in closet offering ample storage, and access to the second balcony, shared with the generous second bedroom. Thoughtfully designed with a Murphy bed and built-in shelving, the second bedroom offers flexibility for guests or use as a modern home office. A full bathroom and in-suite laundry complete this well-considered layout. Residents enjoy access to an array of premium amenities, including 24/7 concierge and security, an indoor pool, sauna, fitness centre, guest suite, and a beautifully landscaped outdoor terrace with BBQs perfect for entertaining or unwinding. With Parliament Hill, Majors Hill Park, trendy eateries and nightlife, shopping, and the LRT just steps away, this condo offers an unparalleled lifestyle. (id:19720)
RE/MAX Absolute Walker Realty
286 Brunton Side Road
Beckwith, Ontario
Build your dream home just minutes to Richmond Rd. & Carleton Place with all the amenities it has to offer. Enjoy privacy on this beautifully treed lot of approx. 14 Acres. Well & septic are on the property, condition is unknown. Located on a quiet road, alongside other single-family homes. Beckwith Township has much to offer a family, great Schools, Parks, Splash Pad & Arena. 24 hours irrevocable on all offers. Offers conditional to seller's lawyer's review for a period of 3 days from the accepted offer. (id:19720)
RE/MAX Affiliates Realty Ltd.
3123 Trillium Way Nw
Beckwith, Ontario
Welcome to this beautifully maintained country chic home, perfectly situated on a picturesque and private 1-acre lot just outside the historic town of Perth. From the moment you ascend the steps to the inviting front porch, you'll be captivated by the warmth, character, and timeless charm this home exudes.Inside, natural light fills every room, enhancing the bright and welcoming atmosphere throughout. The main floor offers both a cozy living room and a separate family room perfect for relaxing or entertaining as well as the added convenience of a main-floor laundry room.Upstairs, you will find four generously sized bedrooms, including a spacious primary suite complete with its own ensuite bathroom. With two and a half bathrooms in total, this home offers both comfort and functionality for growing families or those who love to host.The unfinished basement presents a great opportunity for a workshop, storage, or future finishing potential. Outside, enjoy the beautifully landscaped grounds, offering privacy and serenity in a stunning natural setting. The large backyard deck is ideal for outdoor dining, summer gatherings, or simply soaking in the peaceful surroundings.Whether you're looking for a family-friendly retreat or a charming country escape, this one-of-a-kind home combines rustic elegance with modern comfort in an unbeatable location. (id:19720)
Exp Realty
1036 Palmerston Crescent
Frontenac, Ontario
Watching the flow of a river is so peaceful, especially when surrounded by natural beauty. Tucked away in picturesque Frontenac County is Palmerston Highlands, deep-rooted community along the magnificent upper Mississippi River. In this family-friendly neighborhood is spacious family home or, your four-season vacation retreat. Here on 2.4 acres, 3bed, 2.5 bath walkout bungalow has 325' along the river, where crystal clean waters sparkle. The home's open vaulted living-dining room has wall of windows for panoramic bird's eye views. Handsome fireplace limestone hearth and wood-burning insert. Patio doors invite you out to big wonderful upper deck that overlooks the great outdoors. Dining area and kitchen share a wide pass-thru with breakfast bar - great layout for gatherings of family and friends. Kitchen also features Cambrian quartz countertops, subway tile backsplash, deep pantry and porcelain plank floors. Primary suite soul-soothing views of the river; plus, double closet and 3-pc ensuite with tumble marble tile floor. Side foyer storage cupboards and porcelain plank floor. Lower level is above grade, creating bright airy space for two bedrooms and powder room. Lower level propane free-standing stove and well-equipped laundry room with sink, cabinets and ceramic tile floor. Patio doors open to fabulous screened sunroom with patio stone floor. From the sunroom, step out to the relaxing hot tub. Home has efficient heat pump for heat & cooling. Hard-wired Generac included. Two driveway entrances and new 2024 attached double carport. Your shoreline along the river is clear with bottom of sand and bedrock; large flat limestone rock creates natural dock-like space. River great for swimming and kayaking. Home high and dry, with no chance of flooding. Hi-speed & cell service. Residents of Palmerston Highlands share deeded access to community's boat launch & trails. Private road fee $500/yr for maintenance & snow plowing. 25 mins Sharbot Lake. 40 mins Perth. 1 hr Ottawa. (id:19720)
Coldwell Banker First Ottawa Realty
123 Briston Private
Ottawa, Ontario
This is your opportunity to enter the housing market at an unbeatable price. 123 Briston Private is a low-maintenance, open concept condo located in the heart of Hunt Club Park. Perfectly situated to take advantage of everything the area has to offer: schools, parks, public transportation and shopping. Youll never have to go far to get where you need to go. The main floor has an open layout just waiting for you to put your own personal touches to it leading to a private terrace in the rear. The lower level has two spacious bedrooms along with a dedicated laundry room, storage and a 4-piece bathroom. One parking space conveniently located directly in front of the home. First-time buyers, downsizers and investors this one is for you! (id:19720)
Real Broker Ontario Ltd.
3526 9th Line Road
Beckwith, Ontario
WELCOME TO THE MISSISSIPPI. Outside, you'll be treated to breathtaking sunset views, crystal clear waters with sand bottom ideal for swimming and a screened- in space, a perfect spot to relax while taking in the views. Step inside and you'll find a beautiful interior featuring gleaming hardwood floors, a cozy open-concept living, dining and kitchen area with stunning views of the lake and a cozy wood-burning fireplace. The main floor features the primary suite and is complemented with an elegant bathroom. The lower level has been thoughtfully finished, offering two additional bedrooms and a recreational space. A perfect year round home or cottage retreat. Whether you're cooling off in the lake, boating, fishing or playing ice hockey in the winter this home is ready to offer you the full experience of lakeside living. Don't miss out on this incredible gem! (id:19720)
RE/MAX Affiliates Realty Ltd.
49 De La Rive Promenade
Russell, Ontario
Welcome to 49 De La Rive Drive, a stunning waterfront bungalow in the heart of Embrun. This beautifully designed home offers panoramic views of the Castor River through soaring ceilings and oversized windows that flood the main floor with natural light. Step out onto the glass-railed patio balcony and enjoy your own private slice of riverside serenity. The main floor features an open-concept layout with a bright kitchen, dining area, spacious living room, private office, master bedroom, and 1.5 baths perfect for everyday living and entertaining. The walkout basement includes additional bedrooms, a large family room, and access to a boathouse-style garage, ideal for watercraft storage or transforming into the ultimate summer hangout. Attention to INVESTORS, a separate side entrance from the garage provides direct access to the lower level, offering added flexibility for guests, tenants, multigenerational living, or a private workspace.The double-car garage fits two vehicles, and the driveway comfortably holds 4-6 more. A backup generator is also included for peace of mind during power outages. One of the biggest perks? The solar panel system, which helps offset electricity costs, saving you approximately $2,500 per year. Outside, enjoy boating and fishing on the river in the summer and skating or playing hockey on the frozen water in the winter all without ever leaving your backyard. Embrun offers a perfect blend of small-town charm and modern convenience, with multiple grocery stores, great restaurants, a recreation center with new amenities being added regularly, and excellent schools. You're just 35 minutes from downtown Ottawa, but with everything here, you won't want to leave. Plus, you'll love the nature all around: perfect for biking, walking trails, and soaking up the summer vibes. Don't miss this rare opportunity to own a waterfront, energy-efficient home with space, flexibility, and unmatched natural beauty. (id:19720)
RE/MAX Hallmark Realty Group
833 Beavertail Road
Ottawa, Ontario
Welcome to this updated 5-bedroom split-level brick home, tucked away on a private, treed 2.6-acre corner lot just minutes from the charming village of Carp. This stunning property features high-end finishes throughout, including all new windows, doors, soffit, and fascia. Step into the elegant, tiled entryway, complete with a show-stopping chandelier. The chef's kitchen boasts a large island, heated floors, sea glass backsplash, and brand-new appliances. The dining room includes a cozy fireplace and access to the backyard, while the living room offers another fireplace and peaceful views of nature. The main level includes a luxurious primary suite with dual closets (one walk-in with built-ins) and a spa-like ensuite with a waterfall glass shower. You'll also find two large bedrooms, another full bathroom with a double vanity, hardwood flooring, and main floor laundry. The finished basement features large windows, two bedrooms, a full bath with a tiled shower, a kitchenette with a wet bar, and a large family room. Outside, enjoy the new deck with hot tub and landscaped front entrance. Book your showing today! *** the backyard is being seeded. (id:19720)
Real Broker Ontario Ltd.
224 Pursuit Terrace
Ottawa, Ontario
Welcome to this bright and spacious home in Richmond, where move-in-ready perfection meets stylish upgrades and thoughtful design. Located in a quiet, family-friendly neighbourhood, this stunning Caivan II model offers approximately 2,678 sq. ft. of beautifully finished living space. Step inside to a generous open-concept layout featuring a formal dining room with rich hardwood flooring and an elegant, sun-filled living room with a cozy fireplace, perfect for entertaining or relaxing. The gourmet eat-in kitchen is a chef's dream, showcasing quartz countertops, a statement island, and high-end finishes throughout. Upstairs, the expansive primary suite includes a walk-in closet and a luxurious ensuite bathroom. Three additional spacious bedrooms and a full bath complete the upper level. The fully finished lower level offers a large recreational space, laundry area, and plenty of storage designed with functionality in mind. Enjoy the landscaped backyard and create your own private outdoor retreat. Ideally situated near parks, walking paths, schools, such as St.Phillips, and amenities, this home offers the perfect blend of comfort, community, and convenience. Richmond is a thriving, family-oriented community with a small-town feel and a short commute to downtown Ottawa ideal for those seeking a peaceful lifestyle without sacrificing accessibility. You don't want to miss out! 24-hour irrevocable on all offers. (id:19720)
Exp Realty


