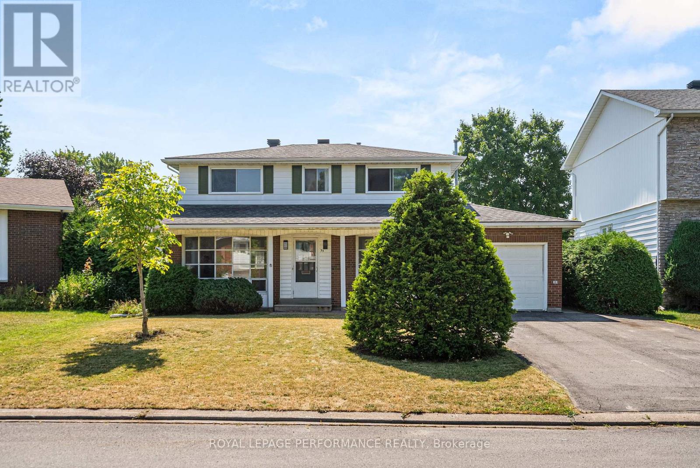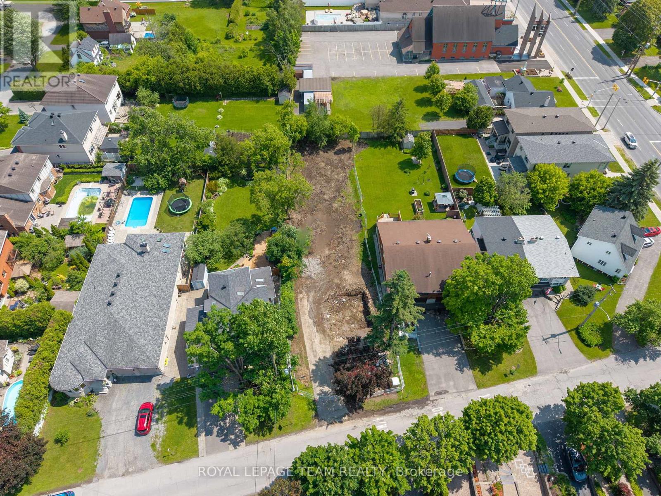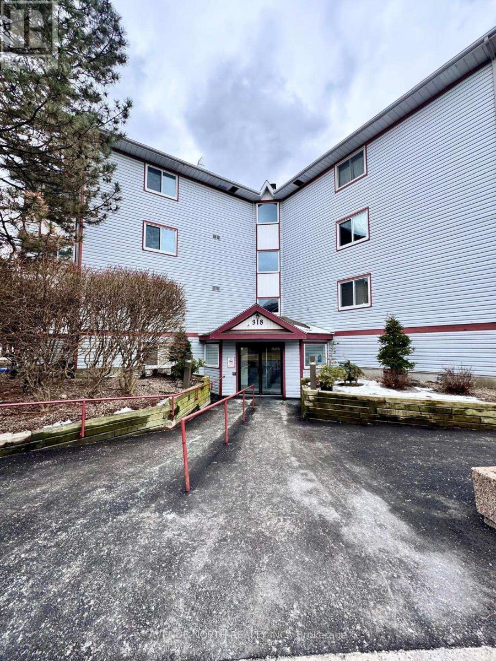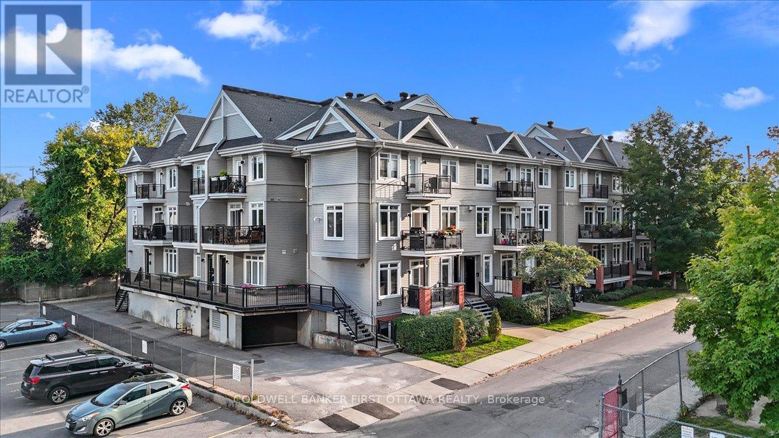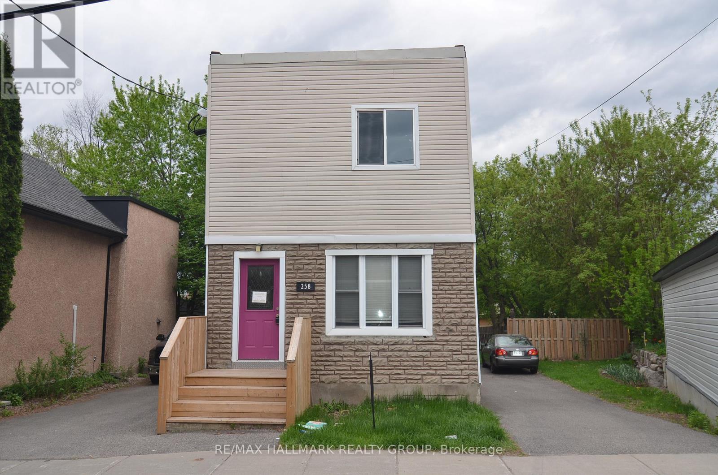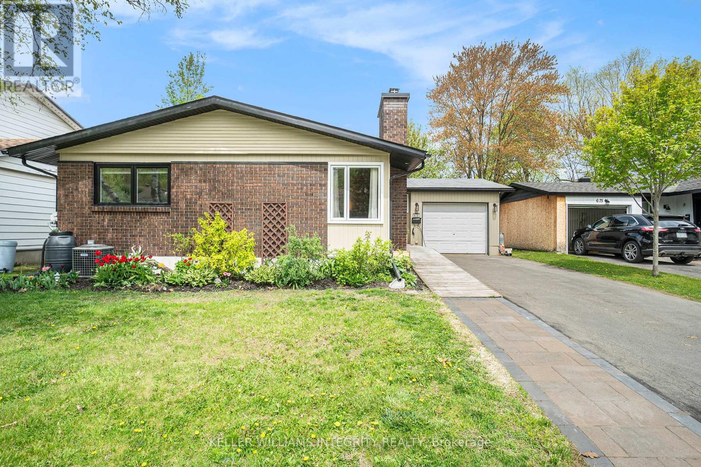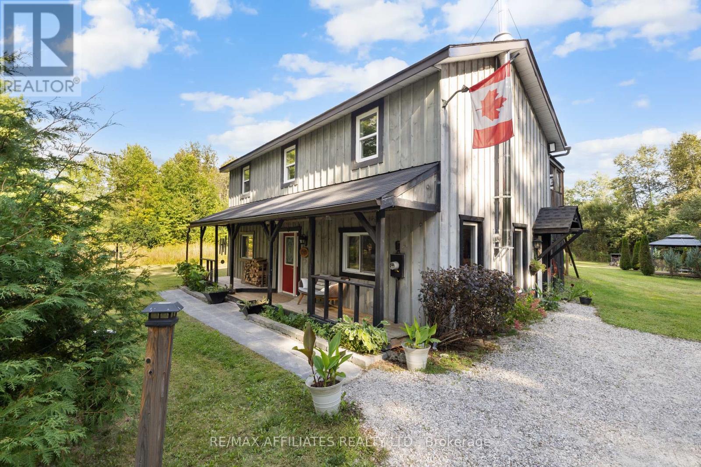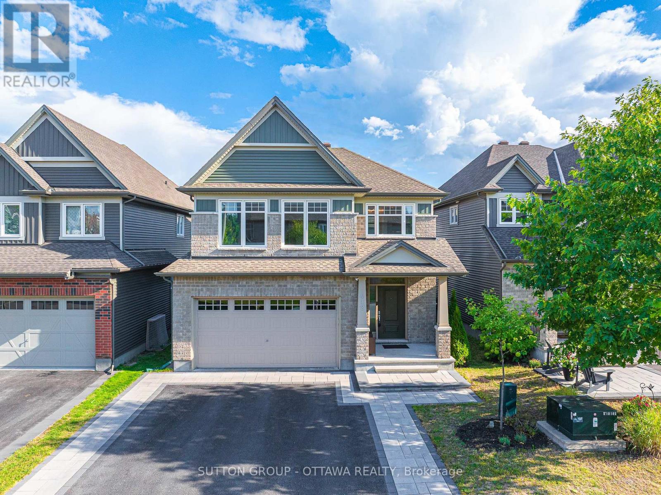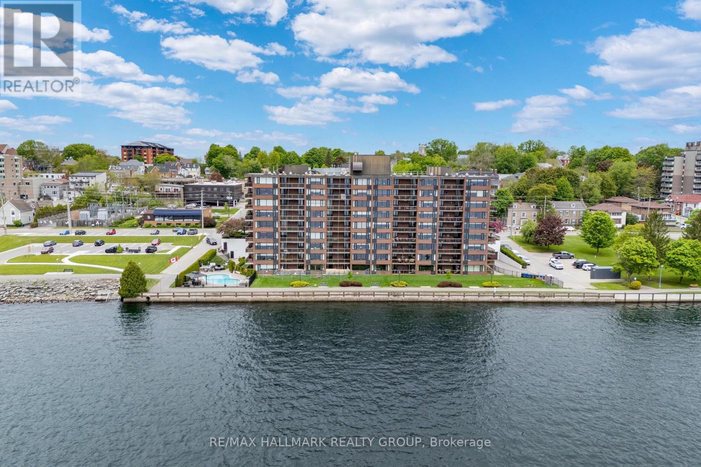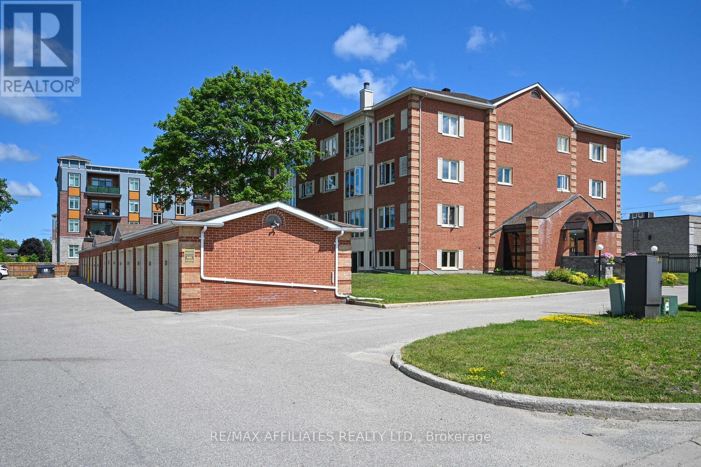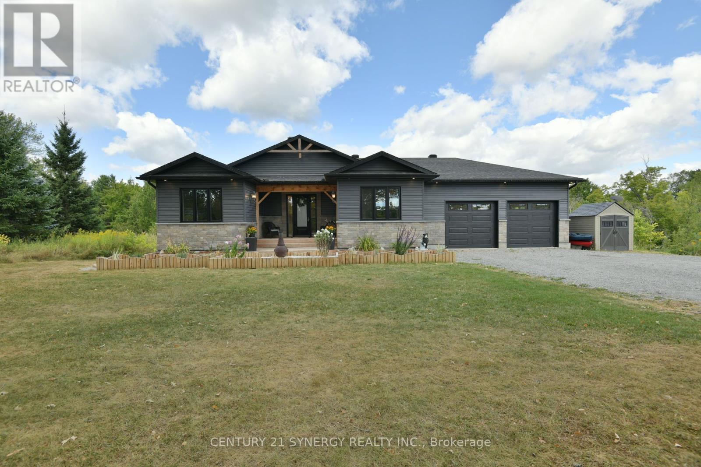Ottawa Listings
33 Woodview Crescent
Ottawa, Ontario
Welcome to this spacious 4-bedroom home ideally situated on a quiet, family-friendly crescent in the heart of Blackburn Hamlet. This two-storey property offers a functional and versatile layout perfect for growing families.The main floor features a bright and inviting family room, a dedicated dining area for hosting, and a cozy living room ideal for everyday relaxation. A convenient powder room and a side entrance to the private yard add practicality to the space. The kitchen area flows well into the backyard, where you'll find a serene, hedged oasis surrounded by mature trees and a covered patio area, perfect for outdoor dining, play, or quiet retreat. The lot is slightly pie shaped. Upstairs, you'll find four generously sized bedrooms, each with good closet space, and a full bathroom. The lower level offers a clean, unfinished basement ready for your customization, whether it be a rec room, home gym, or workshop. Located within walking distance to schools, parks, shopping, and major transit routes, this home offers the perfect blend of suburban peace and urban convenience | Rather than purchasing a home at a higher price point with upgrades that aren't your taste or quality, consider this opportunity to purchase a home that is currently move in ready, where you can update according to your own preferences & timeline | Recent updates & maintenance includes: hardwood floors sanded [2023], removal of the ceiling stipple on the main floor [2023], some light fixtures, removal of the wood panelling & old insulation in the basement [2023], paint [2022], thermostat updated, gas fireplace capped & removed from the living room (where large dining table is in the photos), duct cleaning, annual furnace & AC inspections/servicing, shower head replaced. (id:19720)
Royal LePage Performance Realty
333 Paseo Private
Ottawa, Ontario
Beautiful condo townhouse unit built in 2010. The expanded chefs kitchen offers a full pantry wall, extended granite worktops, a stylish backsplash, premium fixtures and appliances, along with hardwood floors and oak railings. Both primary bedrooms feature private granite-finished ensuites. Other highlights include sweeping park views with no neighbours behind. Recent improvements: new stove (2021) and refrigerator (2024). 1 Surfaced parking included. Monthly condo fee: $333 which provides for upkeep of roads, parking and walkways including winter snow clearing; landscaping of shared gardens, lawns and outdoor spaces; building security, janitorial services and waste disposal; plus insurance and ongoing maintenance for common facilities. Close to Algonquin College, Hwy417 and several shopping centers. Perfect for investment. (id:19720)
Coldwell Banker Sarazen Realty
1092 Normandy Crescent
Ottawa, Ontario
Nestled in the highly sought-after neighbourhood of Carleton Heights, this generous 27 x 200 ft lot is a rare find. Opportunities to secure affordable land in this established, family-friendly community are few and far between. Whether you're envisioning your dream home or looking to invest in a prime piece of Ottawa real estate, this deep parcel offers exceptional potential and design flexibility. Builder plans for a single family home are available and the survey has been completed making your next steps even easier. Enjoy close proximity to parks, top-rated schools, and convenient shopping, all within a mature and well-connected neighbourhood. Don't miss out on this fantastic opportunity! (id:19720)
Royal LePage Team Realty
117 - 318 Lorry Greenberg Drive
Ottawa, Ontario
Don't miss out on this 2 Bdrm condo located in a highly desired neighborhood. Newer flooring, paint and light fixtures throughout. Stainless steel kitchen appliances, in suite laundry with additional enclosed sunroom space. Close to open green spaces, schools, parks, shopping and many other amenities. (id:19720)
Avenue North Realty Inc.
F - 414 Nepean Street
Ottawa, Ontario
Nestled in the heart of Ottawa, this exquisite townhouse offering approx 1200sqft+ of living space with an unparalleled blend of urban convenience and tranquil living. Set in a prime location, it provides easy access to the citys finest attractions, including Parliament Hill, the ByWard Market, and the Rideau Canal just moments from boutique shopping, gourmet dining, and cultural landmarks. Designed for both comfort and elegance, this home boasts three spacious bedrooms, two refined bathrooms, gleaming hardwood floors, and lofty ceilings, creating an airy and inviting ambiance. The private treeline views over neighboring gardens offer a serene retreat, making it a true urban oasis.Rare for downtown living, this residence includes a secure underground parking space and a storage locker, along with low condo fees and utilities. The balconys gas hookup is perfect for effortless outdoor entertaining. Combining location, luxury, and practicality, this meticulously crafted townhouse presents a rare opportunity to own a distinguished property in one of Ottawas most desirable and quiet neighborhoods you can find! (id:19720)
Coldwell Banker First Ottawa Realty
276 Big Dipper Street
Ottawa, Ontario
Striking and stylish, this modern 4-bed, 3-bath freehold in Blossom Park offers thoughtful upgrades, tons of natural light, and a layout that's perfect for growing families. From the two-sided see-through fireplace that anchors the open-concept living space to the nearly floor-to-ceiling windows at the back of the home, every detail is designed to impress. The kitchen blends bold green cabinetry with stainless appliances and a large island with seating ideal for casual breakfasts or entertaining. Upstairs, find four spacious bedrooms, including a bright primary retreat with a walk-through closet and spa-like ensuite featuring a soaker tub, glass shower, and dual vanity. With a full-sized unfinished basement and a fully fenced yard, there's room to grow, inside and out. (id:19720)
RE/MAX Hallmark Realty Group
1c - 97 Mill Street
Russell, Ontario
LOCATION LOCATION!!! Not only is this 2 bed, 1 bath condo located in the heart of Russell but it is also a ground floor one at the back of the building with a beautiful view of the Castor River!!! Truly a lovely unit in a great location, it also has an in-unit laundry room and a large storage locker. Open concept with a large living & dining area, a large primary bedroom, a new natural gas fp in living room and all appliances are included. The floors throughout are heated with a boiler and owner can control what temperature that is. The appointed parking spot and visitor parking are steps from the unit. The low monthly condo fees include garbage, snow removal, heat and landscaping. This condo is steps away from the walking path along the river and walking distance to all the amenities Russell has to offer including schools, shopping and dining +++. A definite must see!! (id:19720)
Right At Home Realty
202 - 508 Gladstone Avenue
Ottawa, Ontario
Centrally located quality office spaces available on Gladstone at very attractive all-inclusive rate ( Gross rent) . The space is 450 square feet on the second floor (walk-up) in move-in condition. Join other professionals, such as lawyers office, Accountant, Massage and more, at this convenient, central location. It is very accessible by public transportation. No parking available. Tenant pays phone and internet. All Utilities are included. (id:19720)
Ideal Properties Realty
4 - 1210 Mcwatters Road
Ottawa, Ontario
Welcome to this bright and spacious 2-bedroom condo apartment available for rent in one of the most convenient locations just minutes from Highway 417, future LRT, IKEA, transit, shopping, and restaurants. Ideal for professionals, couples, or small families, this well-maintained unit offers both comfort and accessibility in a highly desirable area. Walk in through your exclusive entrance to a bright, open concept layout with ceramic tile flooring, a convenient powder room, and generous closet space. The open-concept living and dining area is filled with natural light from large north and west-facing windows on both levels. Hardwood flooring graces the main living area, complemented by a sleek, modern kitchen showcasing quartz countertops with ample space for a kitchen island, and brand-new stainless steel appliances (excluding the dishwasher). Enjoy added fully private balcony perfect for relaxing after a long day. Both bedrooms are bright and generously sized, with wall-to-wall brand new modern laminate that adds warmth and comfort and share access to a clean, well-appointed 3-piece bathroom. Enjoy year-round comfort with a newly installed A/C unit and a brand-new furnace, providing efficient heating and cooling throughout the seasons. This home is located in a well-maintained, quiet building with easy access to shopping, and major commuting routes, offering low-maintenance living in an incredibly convenient area. Some photos were taken prior to the vacancy. 24-hour irrevocable on all rental applications. Professionally cleaned throughout the house. Please remove your shows at showing. Tenant responsible for utilities unless otherwise stated. Water is included. (id:19720)
Exp Realty
257 Finsbury Avenue
Ottawa, Ontario
Stunning Home in Sought-After Westwood with No Rear Neighbors! Welcome to this exceptional Selkirk model in the family-friendly neighbourhood of Westwood offering privacy, comfort, and modern upgrades throughout. Built in December 2022 and almost brand new, boasting 2,315 sq. ft. of living space, including a 485 sq. ft. finished basement. This stylish, impeccably maintained home features 3 spacious bedrooms, 4 bathrooms, Den/Office space and a finished basement. Ideal for families or professionals who value comfort, elegance, and room to grow. The upgraded kitchen is a chef's delight with quartz countertops, 40" upper cabinets, stainless steel appliances, soft-close cabinetry and a gas stove perfect for entertaining or everyday living. Additional thoughtful upgrades include pot lights, a finished recreation room, elegant finishes throughout, and remote operated roller shades/blinds for all 3 bedrooms. The inviting living room features a warm gas fireplace and patio doors opening to the backyard, an ideal spot to unwind on peaceful summer evenings. Enjoy an unmatched lifestyle, with the Trans Canada Trail nearby for walking, biking, and enjoying nature. Close to schools and shopping. Home backs directly onto the track and field of Maplewood Secondary School, offering a peaceful and private setting. Available January 1, 2026. Don't miss the opportunity to fall in love with where you'll live! (id:19720)
Dreamhouse Ottawa Inc.
150 Rochester Street
Ottawa, Ontario
Century red brick two-storey home in a bustling central location. Situated at the top of the hill leading down to Preston Street, this property offers panoramic views to the west from the upper floor. It is conveniently close to Preston and Somerset, the Plant Recreation Center and all its adjacent redevelopment, as well as the Transitway and Lebreton Flats. Little Italy, Chinatown, and Hintonburg just a short walk away. The home is spacious, with approximately 1300 sq ft building footprint and 2600 sq ft above grade over two floors, plus a high basement. The lot measures 27' x 99' plus a right of way with the neighbor (T/W and S/T) for laneway access to the back. Featuring high ceilings and originally built with good quality construction, this property is registered as a duplex but currently configured as three units. It presents a great project to renovate to suit your personal needs. The current R4UD-c zoning permits three units, with some commercial uses allowed under the c suffix. The New Zoning Bylaw would allow more units in the existing building. For redevelopment, the New Zoning would allow up to four storeys in the N4B zone, with no overriding limit on the number of units per dwelling. The limit is determined by how many units can fit into the gross buildable area. If a footprint similar to the existing one is possible, with four storeys, over 5,000 sq ft could be utilized. (id:19720)
RE/MAX Hallmark Realty Group
258 Granville Street N
Ottawa, Ontario
Investor Alert! Turnkey Duplex with Huge Lot Ideal for Mortgage Helper or Future Development. Welcome to this beautifully renovated 4-bedroom, 2-bathroom legal duplex situated on an oversized pie-shaped lot a rare find with exceptional potential! Fully Renovated in 2016, this property was upgraded with all new: Electrical & plumbing systems, High-efficiency heating, Insulation and drywall, Modern kitchens and stylish bathrooms. The exterior was completely redone with new siding, windows, and a roof (2018)ensuring peace of mind for years to come. Upper Unit Features: 2 spacious bedrooms,1 full bathroom, Bright kitchen with ample cabinetry, Open-concept living and dining rooms. Main Floor Unit Features:2 generous sized bedrooms, 1 full bathroom a Modern kitchen with dining and living areas. Each unit comes with: Private backyard space and Separate driveways. Contemporary appliances. The unfinished basement includes: Shared laundry area, Two private storage rooms for tenants with Additional storage/workspace for the owner. Whether you're a first-time home buyer looking to offset your mortgage, or an investor seeking positive cash flow and future development potential, this property checks all the boxes. Great location, strong rental potential, and future value growth. Dont miss out opportunities like this are rare! Main floor is currently vacant and get full market value. The upstairs unit is rented for $1365/M all inclusive to a long term tenant. (id:19720)
RE/MAX Hallmark Realty Group
636 O'connor Street
Ottawa, Ontario
FULLY FURNISHED, ALL INCLUSIVE RENTAL, 2 MIN WALK TO TD PLACE. Extensively renovated, this home offers the perfect combination of the old world Glebe charm with modern amenities and finishes throughout. Enjoy fabulous, open and sun soaked living confines inside plus cozy, private living spaces outside. Unparalleled location is 1/2 block to TD Place, 1/2 block to the Rideau Canal and just seconds away from all of the shops & cafes of the Glebe. Don't get stuck in a small condo, live where you want to live in the center of the city! Rent includes all furnishings, utilities, wifi, lawn maintenance and snow removal. Prospective tenants to provide completed rental application and recent Equifax/credit report with offer to lease. Landlord may consider a short term rental. (id:19720)
Coldwell Banker First Ottawa Realty
673 La Verendrye Drive
Ottawa, Ontario
Welcome to this beautifully updated 5-bedroom, 4-bathroom open-concept bungalow in the sought-after community of Beacon Hill North. Situated on a popular street, this spacious home offers the perfect blend of comfort, style, and convenience. This home has been smartly renovated to maximize functionality, layout and experience. Step inside to discover a bright and airy layout with modern finishes throughout. The open-concept living and dining area flows seamlessly into the updated chef's kitchen, complete with sleek quartz countertops, stainless steel appliances, and ample cabinetry ideal for both family living and entertaining. The main level features 2 generously sized bedrooms, each with a private 3 piece ensuite. The fully finished lower level adds flexible living space with 3 additional bedrooms, a 3 piece bath, laundry and storage. Perfect for a home office, entertaining or multi-generational living. Enjoy the convenience of an attached garage and a private backyard oasis for outdoor relaxation. Located just minutes from top-rated schools, including IB program; ensuring your children receive a top-tier education. Walk to restaurants, and transit, including easy access to major bus routes - this home truly has it all. Don't miss your chance to live in one of the city's most family-friendly and accessible neighborhoods! See listing attachment for list of upgrades and updates. 24 hour irrevocable on all offers. Come see this beauty for yourself! (id:19720)
Royal LePage Integrity Realty
372 Sterling Avenue
Clarence-Rockland, Ontario
Nestled in the charming and tranquil community of Rockland, this exceptional and thoughtfully designed single family home offers a perfect blend of functionality, comfort, and style! Covered front entrance w recessed lighting, front door w Upper and Side transom window enhance its curb appeal. Stepping into this home, welcoming grand foyer leads you into the Fully open family rm/dining rm/kitchen main floor, all dressed in rich hardwood flooring. The cozy fireplace in family rm adds charm and warmth. Abundance of rear windows, super wide sliding door, coupled with corner window, allows tons of natural lights pouring in. The gourmet kitchen features a center island with breakfast bar, white shaker cabinetries, subway tile, S/S appliances and walk in pantry. Upstairs, unwind in the spacious Primary retreat featuring large WIC and elegant ensuite, which includes the enlarged standalone shower with glass door. The upper level is complemented with the other two generously sized and well proportioned bdrms, the main bath, and conveniently located laundry room. Unfinished lower level is Rough in ready, with egress windows, offering tons of potentials. Move in ready, this home is minutes away from shopping, parks, and schools, and has quick highway access! (id:19720)
Details Realty Inc.
709 Drummond Concession 5b Road
Drummond/north Elmsley, Ontario
Welcome home to 709 Drummond Concession 5B, an idyllic two-storey home on 21+ Acres. Just minutes from Perth and Carleton Place, this immaculately maintained custom-built home (approximately 2009) offers the perfect balance of privacy and convenience for commuters. Set on over 21 acres of lush wooded land across two parcels, the property is teeming with wildlife and natural beauty. The home features a bright, open layout with a spacious kitchen and living room, three bedrooms, two living areas, and a screened-in second-storey verandah- a peaceful spot to enjoy the outdoors in comfort. Practical and self-sufficient, you can heat the home with the WETT certified woodstove (or with a forced-air furnace if preferred) and even make your own maple syrup right from the property. Outside, the large cleared yard is ideal for summer gatherings, complete with a fire pit, outdoor gazebo, and two sheds for storage. For recreation and relaxation, enjoy over 2 km of cleared walking trails winding through the forest, a beautiful garden and greenhouse, and the Mississippi Lake boat launch mere minutes away! This is a rare find - private, convenient, and full of country charm. This property also comes with a long list of recent updates and improvements: high-speed internet is available, furnace and hot water tank (2020), attic insulation upgraded to R50 (2022), new wood shed (2022), new woodstove (2022, WETT certified), powder room (2023), septic pumped (2023), new shingles on the front porch (2025), and driveway improvements (2025). This is one you don't want to miss! Book your showing today! (id:19720)
RE/MAX Affiliates Realty Ltd.
39 Sunnycrest Drive
Ottawa, Ontario
Ready for rent ,Panoramic view from Patio and large windows of fabulous 2 STOREY PENTHOUSE SUITE. Overlooks CITY SKYLINE and Sunsets, Move right in ready , fully painted and cleaned professionally througout - condo fees include utility costs! This 2-storey Penthouse is centrally located and close to the airport, the Rideau Canal, Mooney's Bay, bike paths, and Carleton University! Stunning views of both the Rideau River and Mooney's Bay from the spacious balcony. The updated kitchen has counter seating, Beautiful cabinetry and stainless steel appliances including a Frigidaire stove and refrigerator,TV, and furnitures.There is a large pantry for convenient storage. The Penthouse is filled with light throughout the day. The private upper-level has a spacious master suite with a walk-in closet and ensuite bathroom. There is also a second bedroom and a second bathroom with a soaking tub. Underground parking # 183 , a large lap pool, sauna, library, and a workshop. (id:19720)
Tru Realty
193 - 3310 Southgate Road
Ottawa, Ontario
Welcome to 3310 Southgate Road, a bright and sunny court home nestled in a quiet, family-friendly enclave. This well-maintained, move-in-ready home offers 3 spacious bedrooms, 2 bathrooms, and a fully finished basement, perfect for first-time buyers or investors seeking comfort and convenience. Enjoy the kitchen equipped with stainless steel appliances, while the dining and living rooms feature hardwood flooring and provide access to a private backyard. The second floor features a large primary bedroom with ample closet space alongside two additional generously sized bedrooms and a full bath. The finished lower level includes a large multi-purpose room, a 3-piece bath, and laundry. Located just steps from the Greenboro O-Train and South Keys, you'll have easy access to shops, restaurants, schools, and parks. Enjoy the benefits of low condo fees, which cover water, roof, windows, and more, along with the use of the neighbourhood amenities. (id:19720)
Royal LePage Integrity Realty
412 Odessa Way
Ottawa, Ontario
Welcome to 412 Odessa Way, a stunning TARTAN ASHTON model with over 3000 SQ FT of living space, featuring 5 BEDROOMS, 4 BATHROOMS, plus a MAIN FLOOR DEN. From the widened INTERLOCK PATHWAY out front to the FULLY FENCED, SOUTH-FACING BACKYARD with INTERLOCK PATIO, this home is both inviting and low-maintenance. Inside, you'll love the soaring 9-FOOT CEILINGS, HARDWOOD FLOORS, and LIGHT CERAMIC TILES that create a CLEAN, CRISP feel throughout. The MAIN FLOOR DEN with FRENCH DOORS offers privacy, while the OPEN-CONCEPT layout flows beautifully with a FORMAL DINING ROOM, a MASSIVE FAMILY ROOM, and a CHEFS KITCHEN complete with BREAKFAST AREA. Thoughtful touches like the CATHEDRAL CEILING and ENLARGED PATIO DOORS flood the kitchen and breakfast nook with natural light and frame perfect views of the SOUTH-FACING BACKYARD. The OVERSIZED mudroom with built-ins keeps everything neat and organized. Upstairs, the PRIMARY SUITE is a showstopper with a SUN-FILLED BEDROOM, WALK-IN CLOSET, and a LUXURY ENSUITE with SOAKER TUB and GLASS SHOWER. This level also includes a 5-PIECE main bath, SECOND-FLOOR LAUNDRY, and 3 generous sized bedrooms. The FULLY FINISHED BASEMENT adds a 5TH BEDROOM, 4TH BATHROOM, and a HUGE REC ROOM perfect for a GYM, PLAYROOM, or HOME THEATER. All of this in the heart of Barrhaven, just minutes to HWY 416, COSTCO PLAZA, and walking distance to SCHOOLS, PARKS, and SHOPPING! (id:19720)
Sutton Group - Ottawa Realty
405 - 55 Water Street E
Brockville, Ontario
Welcome to 55 Water Street, Unit 405, in the Executive building downtown Brockville. Step into this stunning condo and be greeted by breathtaking sightlines leading straight to your spacious private balcony. The open-concept living and dining area is bathed in natural light, creating a warm and inviting atmosphere. A well-appointed kitchen offers generous cabinetry and ample counter space, perfect for entertaining or everyday living. Down the hall, you'll find a serene primary suite featuring a walk-through closet leading to a private 4-piece ensuite. A well-sized guest bedroom and an additional 4-piece bathroom provide comfortable accommodations for family or visitors. Thoughtful storage solutions throughout the unit, along with the convenience of in-unit laundry, make rightsizing effortless. Enjoy the exceptional amenities this executive building has to offer, including an inviting party room, games room, an outdoor pool overlooking the majestic St. Lawrence River, and secure indoor parking. Located in the heart of downtown Brockville, you're just steps from the waterfront, shops, restaurants, and all the charm this historic city has to offer. Motivated, and move-in ready, dont miss your opportunity to make it yours! (id:19720)
RE/MAX Hallmark Realty Group
201 - 10 Armstrong Drive
Smiths Falls, Ontario
Welcome to The Barrington, one of Smiths Falls most sought after, secure condominium buildings, well established and meticulously maintained throughout. This beautifully renovated second- floor corner unit offers the perfect combination - an impressive layout, great use of space and an abundance of natural light. With elevator access and the most convenient parking spot, sheltered from north wind - daily living couldn't be easier. Inside, you'll find a bright, spacious, and impeccably cared for home, freshly painted and tastefully updated throughout.The galley kitchen boasts custom cabinetry with soft close drawers, pantry, and excellent storage solutions. The adjoining dining area offers plenty of space for hosting family dinner and flows seamlessly into the sun filled living room- an inviting space to relax or entertain family and friends. Hardwood floors grace the main living area, while new vinyl plank flooring adds durability in the kitchen, hallway, and bathrooms. The second bedroom currently used as a home office / hobby room, is filled with natural light and offers flexibility to suit your lifestyle.The primary bedroom is a private retreat complete with His and Her closets and lovely updated 3-piece ensuite, featuring a beautiful tiled walk in shower and modern fixtures. The main 4-piece bathroom has been fully updated, showcasing a deep soaker tub with tiled surround, modern vanity, and stylish fixtures. Convenient in- unit laundry, separate storage room provides plenty of space for seasonal items and everyday organization. Residents also enjoy access to a spacious common room, ideal for hosting large family gatherings, celebrations and community get togethers.This condo offers more than just a home, it's a lifestyle - quiet, convenient, and secure. Ideally located near Settlers Ridge mall and walking distance to all amenities. If you are looking for low-maintenance living in a warm and welcoming community, this is truly a wonderful place to call home! (id:19720)
RE/MAX Affiliates Realty Ltd.
1960 Alta Vista Drive
Ottawa, Ontario
Proudly situated on a generous 127.77 ft x 113.5 ft corner lot at the intersection of Roger Road and Alta Vista, this beautiful stone bungalow offers timeless curb appeal and exceptional living in one of Ottawas most prestigious neighbourhoods.The main level welcomes you with a large circular driveway and a bright, spacious interior featuring newly finished hardwood floors, a functional eat-in kitchen with new quartz counter top, dining room and a cozy living room complete with a charming wood-burning fireplace. The sun-filled solarium provides the perfect spot to unwind while overlooking the private yard. Two well-sized bedrooms and a tastefully updated full bathroom complete this level.The fully finished lower level offers incredible versatility with a third bedroom, another updated bathroom, an expansive recreation room, and ample storage space ideal for growing families or those seeking extra room to work, relax, or entertain.Outside, enjoy the tranquil setting of mature trees, green space, and privacy . Double car garage with inside access. This prime location is close to top-rated schools, hospitals, shopping, parks, and just minutes to downtown Ottawa. (id:19720)
Engel & Volkers Ottawa
227 Ireland Road
Merrickville-Wolford, Ontario
Check out this raised bungalow with walkout basement huge double car garage just 10 minutes from the town of Merrickville. This lot is absolutely beautiful, mature trees act as a stunning backdrop to the back deck and side and backyard area. Very private and nicely manicured landscaping. The house has three bedrooms upstairs and one downstairs, two bathrooms with a family room that walks out to the back lawn area The newer two car garage could be accessed from the inside lower level. The house needs a little updating and somebody with a vision could make this home amazing. This house has tons of possibilities and one of the nicest lots around. (id:19720)
Royal LePage Team Realty
1071 Mill Ridge Road
Mcnab/braeside, Ontario
This luxurious and charming custom-built 4-bedroom, 3-bath home (2020) offers the perfect blend of elegance and comfort. A beautifully manicured front walkway with large paver-style tiles and unique flower beds leads to wooden stairs, creating a warm and welcoming first impression. Inside, the main level features an open-concept kitchen, dining, and living area, highlighted by vaulted ceilings with striking faux wooden beams, soaring 8 ft doors, and freshly painted interiors. The primary suite includes a 5-piece ensuite with radiant in-floor heating and a walk-in closet for a true retreat. Designed with entertaining in mind, the home boasts a spacious elevated deck that feels like you're perched above it all, offering a stunning vantage point to enjoy morning coffee or evening sunsets. A designated section is wired and ready for a hot tub, adding even more potential for relaxation. The partially finished walk-out basement includes a family room with a wet bar, a dedicated office, and a versatile unfinished bonus room currently used as a gym. The family room is also plumbed for a wood stove, and with its layout, offers excellent potential for multigenerational living. Radiant in-floor heating extends to the basement bathroom, ensuring year-round comfort. Radiant in-floor heating extends to the basement bathroom, ensuring year-round comfort. Set on a rustic and private lot framed by majestic oak trees, the property offers a natural retreat with a slightly wild, charm perfect for those who appreciate both privacy and the beauty of nature. All this while being just 13 minutes to Arnprior, 36 minutes to Kanata, and only 1 minute from a nearby boat launch. Close to all amenities, as well as golf, skiing, hiking, and shopping, this home combines modern design, thoughtful details, and an exceptional setting in the highly desirable Flat Rapids Estates on Mill Ridge. (id:19720)
Century 21 Synergy Realty Inc.


