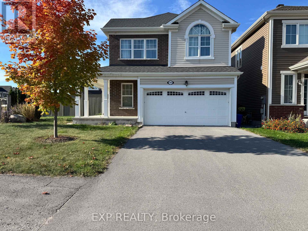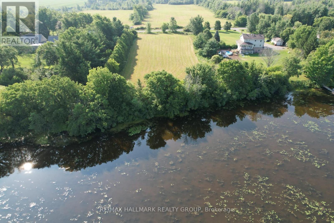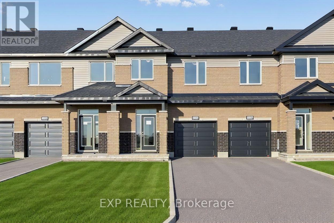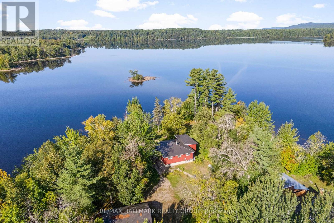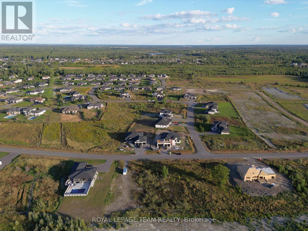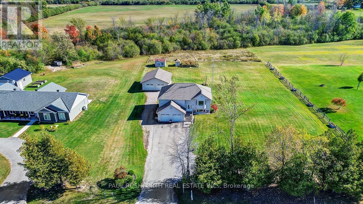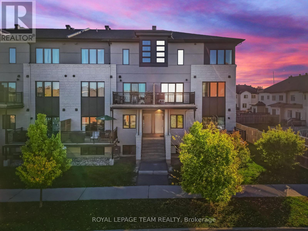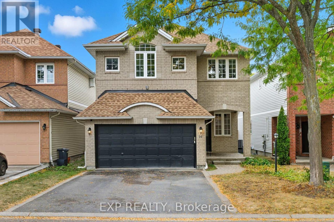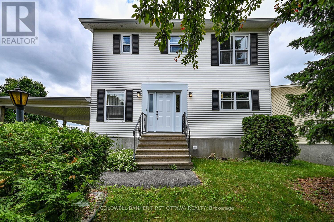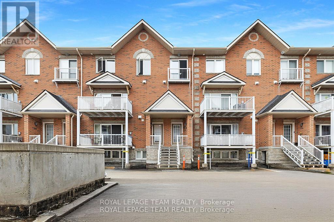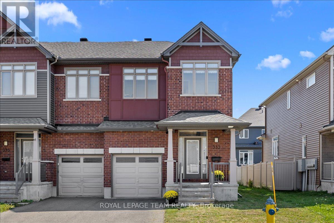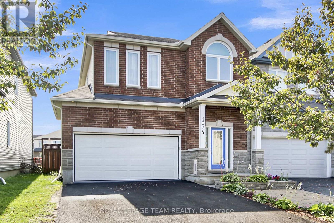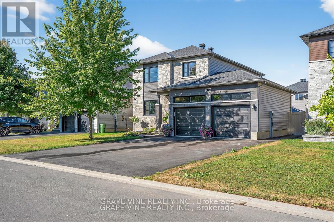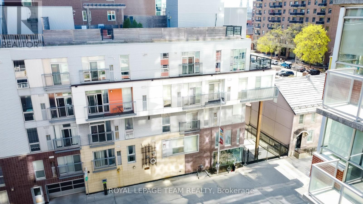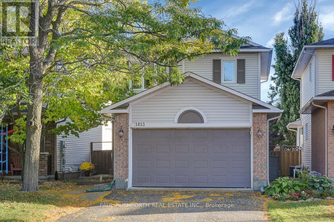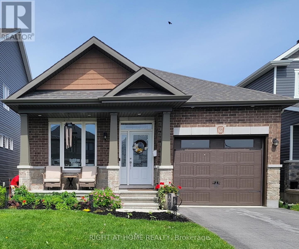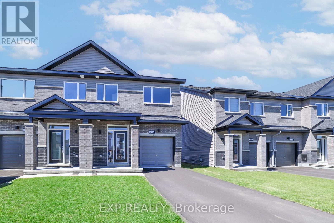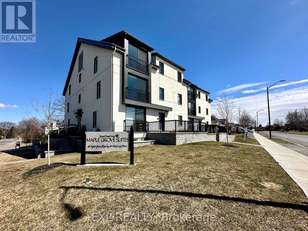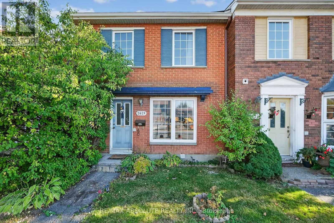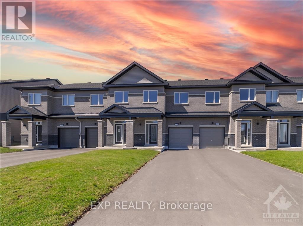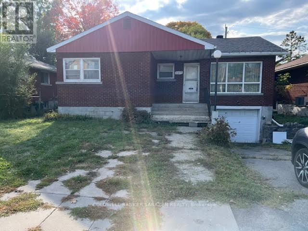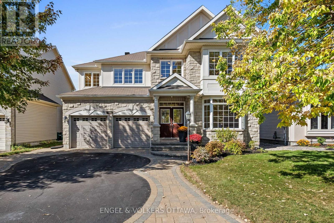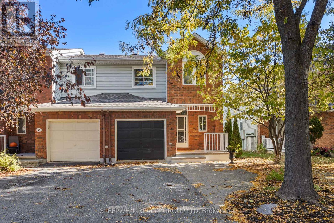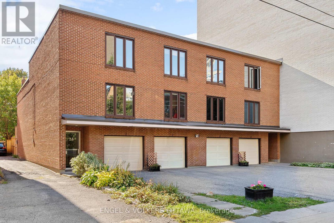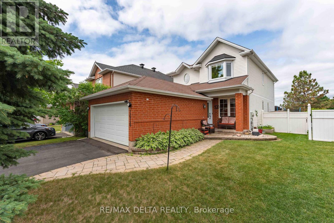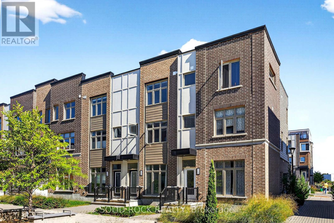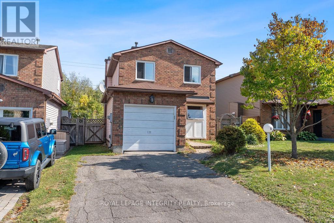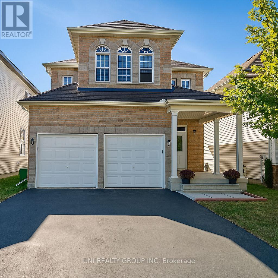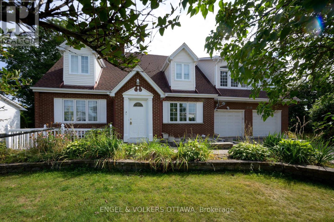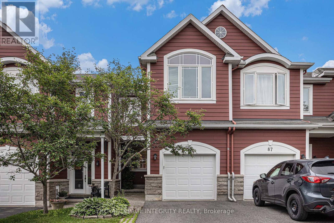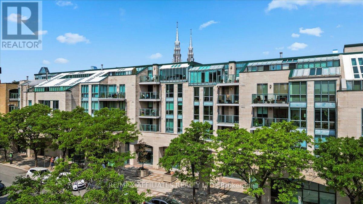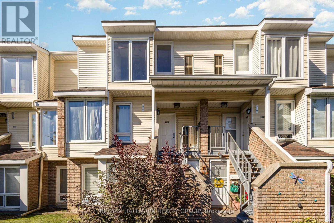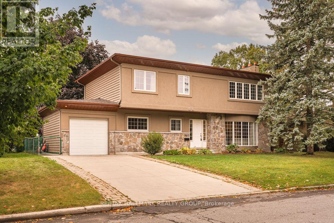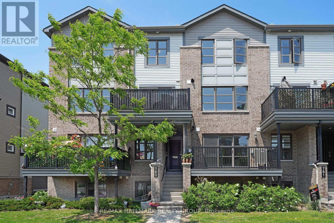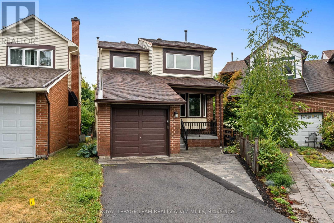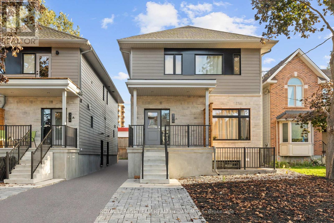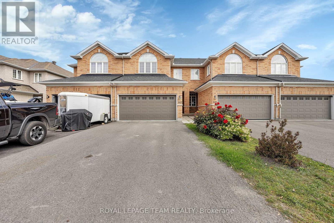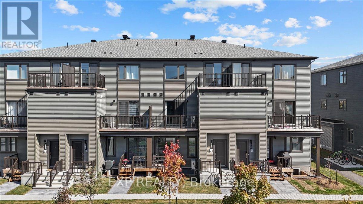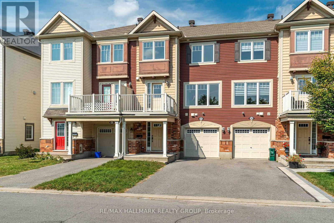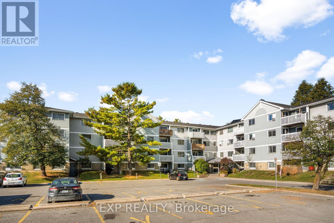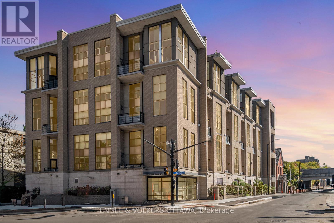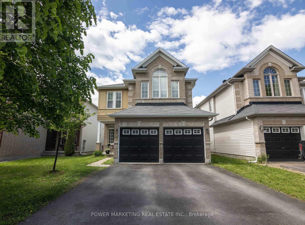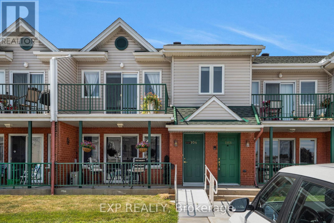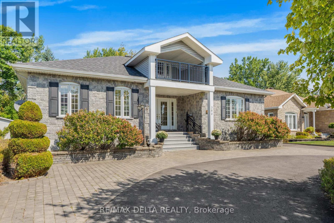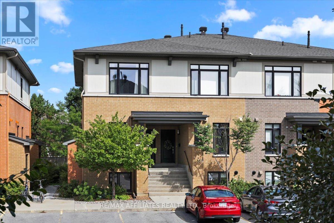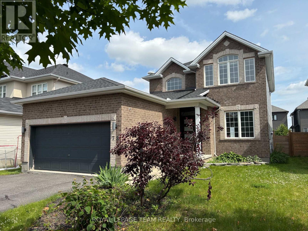Ottawa Listings
100 Cranesbill Road
Ottawa, Ontario
Discover this beautiful 4-bedroom home in the desirable Abottsville Crossing community, perfectly positioned on a premium corner lot with a spacious, fully fenced backyard. The welcoming front porch and double-car garage offer both charm and practicality. Inside, the modern open-concept design is ideal for busy families and professionals alike, filled with natural light that creates a bright and airy feel throughout. The main floor features a chef-inspired kitchen with quartz countertops, abundant storage, stainless steel appliances, and a large islandperfect for family meals or casual entertaining. The kitchen opens seamlessly to the great room with elegant hardwood flooring and convenient powder room and mudroom. Upstairs, the generous primary bedroom includes a walk-in closet and a private ensuite, while three additional bedrooms share a full bathproviding comfortable space for the whole family. This great property is perfectly situated near all amenities, great community parks and a variety of shopping options. (id:19720)
Exp Realty
Lot 17 River Road
North Grenville, Ontario
RARE and Stunning WATERFRONT Building LOT! This 1.79-acre property is located along one of the most desirable stretches of the Rideau River, offering approx. 35 km of lock-free boating between Burritts Rapids and Manotick. With frontage on scenic River Road, popular for cycling and leisurely drives. This lot enjoys a prime location just 7 minutes from Kemptville, 13 minutes from Merrickville, and 30 minutes from the 416/417 split in Ottawa. Ready for your DREAM Waterfront Home! This rural-designated lot offers privacy, with a tall cedar wall to the east and mature trees to the west. While the water is shallow, its well-suited for a pontoon or small outboard boat. Don't miss this rare opportunity to own a piece of paradise on the Rideau! (id:19720)
RE/MAX Hallmark Realty Group
1940 Hawker Private
Ottawa, Ontario
Move-In Ready! Be the first to live in this BRAND NEW Aquamarine B model LUXURY townhome by Mattino Developments (1816 sqft) in highly sought after Diamondview Estates. Fabulously deep lot approx 124 feet! Featuring over $50,000 in upgrades including engineered wide plan oak flooring at main floor hall, living and dining areas, upgraded cabinetry in kitchen and baths with soft close doors and drawers, quartz countertops for all kitchen and baths, enlarged basement window, added pot lights in kitchen, smooth ceilings in all finished areas, modern oak railings and posts with black iron spindles, and air conditioner. The main level boasts an inviting open-concept layout. The kitchen features ample cabinet/counter space and a convenient breakfast nook bathed in natural light. Primary bedroom offers a spa-like ensuite w/a walk-in shower, soaker tub & walk-in closet ensuring your utmost relaxation and convenience. Two generously-sized bedrooms perfect for family members or guests. A full bath & a dedicated laundry room for added convenience. Lower level w/family room providing additional space for recreation or relaxation. Association fee covers: Common Area Maintenance/Management Fee. Images provided are to showcase builder finishes. Quick Occupancy available! (id:19720)
Exp Realty
347 Gervais Road
Whitewater Region, Ontario
Welcome to your private sanctuary on the Ottawa River, a beautifully maintained, all-season bungalow-cottage where every window frames breathtaking water vistas. Nestled on a secluded point with 210 feet of pristine shoreline, this fully furnished, three-bedroom, one-and-a-half-bath retreat invites you to wake up to gentle waves and unwind to the soothing rhythm of the river. Step inside to discover an open-concept living and dining area bathed in natural light. Rich hardwood floors flow underfoot, connecting the living space, dining nook, and sleek, upgraded kitchen make meal preparation a joy whether you're entertaining friends or simply enjoying a quiet cup of coffee as the sun dances on the water. Beyond the main residence, a spacious double garage stands ready to shelter your boats, kayaks, paddleboards and fishing gear. An attached Bunkie provides flexible overnight space for guests, complete with its own bunk bed and cozy ambiance. Step onto the tiered deck and feel the cool river breeze as you sip lemonade, host barbecues or simply lose yourself in the tranquil panorama. Water enthusiasts will revel in direct, navigable access for swimming, canoeing, and boating adventures that stretch as far as the eye can see. Fishing enthusiasts can cast a line right off your own shore, and every summer day promises new discoveries on the open river. This enchanting property has thrived as a successful Airbnb, offering terrific income potential for the savvy investor while doubling as your personal hideaway. Major upgrades including a durable metal roof, updated furnace, fresh siding, new decks and windows (with transferable warranty) ensure low maintenance and peace of mind for years to come. Located just a comfortable drive from Pembroke and CFB Petawawa, this turnkey bungalow blends serene escape with everyday convenience. Imagine summers filled with watersports, lakeside evenings under starry skies and countless memories shared with family and friends. (id:19720)
RE/MAX Hallmark Realty Group
6750 Still Meadow Way
Ottawa, Ontario
Spacious 0.501 acre building lot offers the perfect canvas for your custom-designed residence. With ample space for creating your ideal home, whether you envision a modern masterpiece, a charming country retreat, or a traditional family abode, the possibilities are endless on this expansive half-acre lot. Situated in the highly sought-after Quinn Farm, Greely. With convenient access to local amenities, schools, parks, and recreational facilities, you'll enjoy a blend of suburban tranquility and urban convenience. Subject to subdivision covenants. Plans available with purchase. 24 hour irrevocable on offers. (id:19720)
Royal LePage Team Realty
1293 Drummond 1 Concession
Drummond/north Elmsley, Ontario
A beautiful, raised bungalow with a walk out basement that blends modern comfort with country calm! Set on a lovely, tree-framed 1 acre lot just minutes from Historic Perth, this 3+1 bedroom, 3-bath home offers the kind of space and lifestyle that are hard to find. The open-concept main floor feels bright and connected, with a stylish kitchen featuring granite counters and a large island that makes cooking and gathering effortless. Step out onto the back deck and unwind while the sun sets over your peaceful yard it's the kind of spot made for quiet evenings or weekend barbecues with friends. The fully finished lower level adds even more living space, with a versatile family room and an extra bedroom or home office. A heated attached two-car garage keeps daily life convenient year-round, while the massive 32' x 28' detached garage is a dream for anyone with hobbies, tools, or toys to store. With easy access to snowmobile and ATV trails, this is a property where work, play, and relaxation all fit together seamlessly. A rare opportunity for anyone craving room to breathe, a connection to nature, and a home that feels as welcoming as it is practical. Heated with natural gas, low annual cost, excellent high-speed internet - and an outdoor parking for an RV with a power hook up! This home has been so thoughtfully cared for, and you can feel it the moment you pull up the drive everything about it just feels right. It's one of those places that instantly feels like home, and it's even better in person. Roof 2024, Furnace 2023, A/C 2023. (id:19720)
Paul Rushforth Real Estate Inc.
C - 440 Via Verona Avenue
Ottawa, Ontario
Welcome to this modern two-storey condominium situated in a highly sought-after neighbourhood, close to schools, parks, and just a short drive from the Barrhaven Marketplace Plaza. The open-concept main floor offers a sleek kitchen with stainless steel appliances, a cozy dining area, and a bright living room with patio doors leading to a spacious deck, perfect for entertaining or relaxing outdoors. A convenient two-piece bathroom completes this level. Upstairs, you'll find two generous bedrooms filled with natural light. The primary bedroom is impressively big, while the second bedroom is equally inviting. A beautiful three-piece bathroom and a laundry cupboard provide both comfort and convenience. With its modern design, functional layout, and ideal location, this home is an excellent choice for first-time buyers, downsizers, or investors. (id:19720)
Royal LePage Team Realty
16 North Harrow Drive
Ottawa, Ontario
Centrally located in Barrhaven, this single-family home with double car garage offers a spacious layout and functional design for family living. The main level features hardwood floors throughout, with a formal living and dining room ideal for entertaining. At the back of the home, the open-concept kitchen and family room are filled with natural light. The kitchen includes stainless steel appliances, ample counter space, generous storage, a large island, and a breakfast nook overlooking the backyard. A mudroom with laundry, and a powder room complete the main level. Upstairs, the massive primary bedroom offers a true walk-in closet, private sitting area, and a 5-piece ensuite. Three additional sizeable bedrooms and a full bathroom provide plenty of space for the family. The fully finished basement extends the living space with a large recreation room with lighting throughout, a 3-piece bathroom, and abundant storage. Outside, the backyard features a deck, gazebo and plenty of space for gatherings and outdoor enjoyment. Driveway offering parking for 4 additional vehicles. Located in the Longfields community, this home is walking distance to Starbucks, Farm Boy, schools, parks, a pharmacy, a medical centre, restaurants and Barrhaven Town Centre. Just a short drive brings you to Costco, Fallowfield Station, and Highway 416, making shopping, transit, and commuting exceptionally convenient. (id:19720)
Exp Realty
22 Poole Creek Crescent
Ottawa, Ontario
This thoughtfully updated detached home blends modern convenience with classic comfort perfect for families craving space, style, and a backyard built for memories. Step into a bright, inviting foyer that opens into the sunlit living spaces designed for everyday ease. The kitchen features ample cabinetry and sleek countertops, ideal for everything from quick breakfasts to weekend feasts. The open-concept living and dining area is bathed in natural light and flows effortlessly into the showstopper: a fully fenced, oversized backyard. Featuring a spacious deck, cozy gazebo, and plenty of room to play, unwind, or entertain, its your personal outdoor retreat.Upstairs, discover two generous bedrooms great for kids, guests, or a home office plus a large primary suite that easily fits a king bed. The connected 4-piece bath boasts a granite vanity, fresh tile, and an upgraded tub/shower combo. Downstairs, the finished lower level offers a versatile family room for movie nights, playtime, or a teen hangout, along with an updated 2-piece bath, laundry zone, and loads of storage.With large windows throughout, upgraded flooring (no carpet!), and a prime location near walking trails, schools, shops, and quick access to the 417this home checks all the boxes. Move-in ready and waiting for your next chapter. (id:19720)
Coldwell Banker First Ottawa Realty
118 - 3265 St Joseph Boulevard
Ottawa, Ontario
Available for rent from Oct-1 2025 in Orleans, Ottawa. Experience 1,335 sq ft of stylish living in this spacious upper-unit condo offering 2 bedrooms + den, 2.5 bathrooms, and 1 parking spot Underground, all with serene courtyard views and a balcony overlooking the Gatineau Hills. The open-concept living and dining area features rich hardwood floors, while the kitchen boasts ceramic tile, oak cabinetry, a tile backsplash, and a breakfast bar. Enjoy the convenience of a powder room, in-unit storage, and patio doors leading to your private balcony. Upstairs, the impressive primary suite includes a walk-in closet and 4-piece ensuite, alongside a bright secondary bedroom, versatile den, laundry area (Third floor near bedrooms), and additional 4-piece bathroom. With central air conditioned, prime location, and close proximity to all amenities, this home blends comfort, functionality, and charm. Water Bill paid by owner! Den is great size and can be used as third bedroom! Covered Parking Spot! Call Vardaan Sangar at 819-319-9286 for showings and any other queries! (id:19720)
Royal LePage Team Realty
333 Tulum Crescent
Ottawa, Ontario
Located in the highly desirable Trailwest community of South Kanata, this sun-filled 4 bedroom, 3.5 bathroom end-unit townhouse offers the perfect balance of style, space, and convenience. Set on an extra-wide lot, the home boasts a carpet-free design, soaring 9-ft ceilings, elegant hardwood floors, and oversized windows that fill every level with natural light. The modern kitchen features granite countertops, a center island, stainless steel appliances, and abundant cabinetry, opening seamlessly to bright and spacious living and dining areas perfect for entertaining or everyday family living. A convenient powder room, mudroom with laundry, and a hardwood spiral staircase complete the main level. Upstairs, discover four generous bedrooms, including a primary retreat with a walk-in closet and private ensuite, along with a second full bathroom. The fully finished basement adds even more living space with a large recreation room, full bath, and generous storage, ideal for a home office, gym, or family gatherings. Freshly painted in 2025 and move-in ready, this home is ideally located just steps from schools, parks, shopping, and public transit. (id:19720)
Royal LePage Team Realty
1024 Northgraves Crescent
Ottawa, Ontario
Family friendly living at 1024 Northgraves Crescent; a 3+1 Bedroom & 4 Bath Single attached home (linked only by the garage). with In-Law Suite! Welcome to this spacious & well-kept family home in a fantastic location. This home offers the perfect blend of space, comfort & functionality for growing families. Step inside to an inviting Foyer leading you to a bright, open-concept main floor; ideal for family time and entertaining. The Living and Dining area flows seamlessly to a fully fenced backyard with patio; perfect for playtime or outdoor dinners. Upstairs, enjoy three generously sized Bedrooms, a convenient 2nd floor Laundry, and the Primary Bedroom has its own 4-piece Ensuite and his and hers walk-in closets; a true parental retreat. The finished Basement is thoughtfully set up as an In-law Suite, complete with a Bedroom, 4-piece Bath, Kitchenette, Living space, and its own Laundry. This space is the space anyone needs for extended family or teens needing/wanting their own space. Located within walking distance to Walmart, Superstore, parks, plus easy access to schools, Hwy 417 and the Canadian Tire Centre for hockey games and concerts. This home offers everything a busy family needs. Don't miss out on this move-in ready gem! (id:19720)
Royal LePage Team Realty
414 Provence Avenue
Russell, Ontario
Stunning family home with pool in sought-after neighbourhood. Welcome to this beautifully designed Vienna II model by Melanie Construction, nestled in a desirable family-friendly neighbourhood. This spacious four-bedroom home offers exceptional comfort, thoughtful upgrades, and an entertainer's dream backyard. Step inside through the sunken front entryway, finished with elegant ceramic tile, and discover a versatile main-floor den, perfect for a home office or easily converted into a fifth bedroom. The open-concept main level boasts a chef-inspired kitchen featuring an oversized island, pot lighting, a walk-in pantry, and a dedicated coffee bar. The adjoining dining area flows seamlessly to the backyard through patio doors, while the living room impresses with its soaring wall of windows and a raised gas fireplace with cultured stone surround. Upstairs, hardwood stairs lead to four generous bedrooms, including a luxurious principal suite with cathedral ceilings, a large walk-in closet, and a spa-like ensuite complete with a double vanity, Roman tub, and separate shower. The backyard is a private retreat with extensive stonework, a deck, lush gardens, a 21' heated pool, gazebo, and fencing, perfect for summer entertaining. Upgrades and features include 9-foot ceilings on the main floor, Extended garage (2 deeper) with two doors, main-floor laundry room, luxury vinyl flooring throughout the upper level, rough-in for basement bathroom, custom living room shelving, Gemstone all-season exterior lighting, natural gas BBQ line. This home combines style, functionality and lifestyle in one incredible package, ideal for families looking for both comfort and sophistication. (id:19720)
Grape Vine Realty Inc.
308 - 360 Cumberland Street
Ottawa, Ontario
Live in the Heart of Downtown Ottawa! Welcome to 360 Cumberland Streetan exceptional 1-bedroom, 1-bathroom condo located in the iconic ByWard Market, one of the city's most dynamic and walkable neighbourhoods. Built in 2011, this modern unit offers a stylish and efficient layout, complete with hardwood floors, stainless steel appliances, an ensuite laundry, and a charming Juliette balcony. Enjoy ultimate convenience with an exclusive oversized storage locker and access to a stunning rooftop terrace, perfect for relaxing or entertaining above the city skyline. This fully finished and professionally cleaned unit is a true turn-key opportunity for investors, first-time buyers, students, or young professionals. You're just steps away from Ottawa's LRT, and walking distance to the University of Ottawa, Rideau Centre, Parliament Hill, and a 10-minute drive to Gatineau. Surrounded by everyday essentials and lifestyle amenities, you'll find Metro, Your Independent Grocer, Loblaws, Shoppers Drug Mart, and an array of restaurants, pizza spots, cafes, pubs, and boutique shops just outside your door. 360 Lofts is a clean, quiet, and secure building that offers a vibrant urban lifestyle paired with unmatched downtown accessibility. Why rent when you can own in the core of the capital? (id:19720)
Royal LePage Team Realty
511 - 1350 Hemlock Road
Ottawa, Ontario
Date Available: NOV 1. 1-YEAR New Luxury 2 Bedrooms Condo Unit ideally located in the family-oriented neighborhood of Wateridge Village, between Rothwell Heights and Manor/Rockcliffe Park, only 10 mins to Parliament Hills and Downtown. This Unit comes with 2 Bedrooms, 2 Bathrooms, 1 Underground Park 1 Locker and Oversized Terrace offers a stunning view and plenty of space for outdoor activities. Open-concept floor plan offers large windows with sliding door flooded with natural light, in-unit laundry, pot lights and hardwood floors throughout and contemporary design. Kitchen boasts Quartz Counters, Stainless Steel appliances and Stylish cabinets. Convenience location, close to LRT Blair Station, CMHC, NRC, College La Cite, Colonel By Secondary School, Shopping and Amenities. Please include proof of income, full credit report & photo ID with rental application. No Pets, No Smokers, No roommates. (id:19720)
Home Run Realty Inc.
1853 Sunland Drive S
Ottawa, Ontario
STOP LOOKING! This house is warm, cosy and the greatest spot to start making wonderful memories. Beautifully maintained, HARDWOOD floors, landscaped and perfectly ready to move in! Tucked away on a quiet, family-friendly street, this charming 3-bedroom home offers the perfect blend of comfort and style. Step inside and you will be greeted by a beautifully RENOVATED maple kitchen, the true heart of the home where sleek cabinetry, MODERN finishes, and plenty of space make cooking and gathering a joy. The living and dining areas flow effortlessly, filled with natural light and designed for both everyday living and special moments. Upstairs, large bedrooms provide a little escape for everyone, while the stylish renovated bathroom offers a touch of spa-like comfort! JUST GORGEOUS. The finished basement adds even more space and versatility, the perfect spot for family movie nights, a playroom, or a cozy space to unwind. BONUS: CEDAR CLOSET. Outside, the private yard is just waiting for summer evenings and weekend fun. Gazebo and swing included! Set in the heart of Orléans, close to parks, schools, shopping, and transit, this home is more than a place to live it's a place to grow, relax, and create memories. Interlock at front of the house is being replaced September 2025. (id:19720)
Paul Rushforth Real Estate Inc.
657 Parade Drive
Ottawa, Ontario
Spacious detached 2+1 Bedroom Bungalow (2 on Main Floor and One in Lower Level); Offering Open Concept design, Gas Fireplace in living room, Central Air, Automatic Garage Door Opener and Remote, Central Vac, Quartz Counter Tops in Kitchen and Bathrooms, Walk-In Pantry in Kitchen, Stove, Fridge, Built-In Dishwasher, Washer and Dryer; Lower Level Offers Large Rec Room, 3rd Bedroom, Den, and 3 Pc. Bathroom, and Lots of Storage Room; On Main Floor there are 2 Bathrooms and Main Floor Laundry; Lots of Pot Lights; Located in a great family community close to all amenities!, Flooring: Tile, Flooring: Hardwood & Laminate. Deposit required on Acceptance of Offer to Lease of $$5,800. (id:19720)
Right At Home Realty
1928 Hawker Private
Ottawa, Ontario
Move in this Summer! Be the first to live in this BRAND NEW Aquamarine Model END UNIT LUXURY townhome (1816 sqft) by Mattino Developments in highly sought after Diamondview Estates. This is the last end unit available! Fabulously deep lot approx 124 feet! Featuring over $50,000 in upgrades including added and enlarged windows to take advantage of this End unit! Engineered wide plan oak flooring in main floor hall, living and dining areas, upgraded cabinetry in kitchen and baths with soft close drawers and doors, quartz countertops for all kitchen and baths, upgraded sinks, enlarged basement window, modern oak railings and posts with black iron spindles, upgraded carpet underpad, added pot lights, smooth ceilings in all finished areas and air conditioner rough-in. The main level boasts an inviting open-concept layout. The kitchen features ample cabinet/counter space & a convenient breakfast nook bathed in natural light. Primary bedroom offers a spa-like ensuite w/a walk-in shower, soaker tub & walk-in closet ensuring your utmost relaxation and convenience. Generously-sized secondary bedrooms perfect for family members or guests. A full bath & a dedicated laundry room for added convenience. Lower level w/family room providing additional space for recreation or relaxation. Association fee covers: Common Area Maintenance/Management Fee. Images provided are to showcase builder finishes. Quick Occupancy available! (id:19720)
Exp Realty
100 - 33 Maple Grove Road
Ottawa, Ontario
Experience luxury living with UNLIMITED HIGH-SPEED INTERNET, GAS, and WATER included in your rental rate! This lower level unit is thoughtfully designed and perfectly located near Kanata Centrum and the Queensway, offering unmatched convenience. Each unit boasts top-of-the-line appliances and finishes. The open-concept kitchen seamlessly flows into the living area, adorned with high ceilings, elegant pot lights, and charming French doors that add a touch of sophistication. The bedroom comes complete with an ample closet, providing all the storage you need. Your rental package includes one outdoor parking space, and the only utility you're responsible for is hydro. Don't miss out on this exceptional unit - schedule a viewing today (id:19720)
Exp Realty
2628 Baseline Road
Ottawa, Ontario
Location, lifestyle, and convenience come together at 2628 Baseline Road! This charming 3-bedroom, 1.5-bathroom freehold townhome is ideally located steps from amenities, transit, parks, and a quick commute to Downtown Ottawa. The bright and functional main level offers a spacious dining area off the kitchen with a large window for plenty of natural light, a white kitchen with ample cabinetry and counter space, a convenient powder room, and a large living room at the back of the home with oversized windows and direct access to the backyard. Upstairs features three well-sized bedrooms with ample closet space and a full bathroom. The unfinished lower level awaits your finishing touches, providing excellent potential for added living space. Rear parking with backyard access and a unique front exposure onto Baseline Road complete this fantastic opportunity for first-time buyers, young families, or investors. 24 hrs irrevocable on all offers. Exclusive Use Parking Space #50 (id:19720)
RE/MAX Absolute Realty Inc.
1926 Hawker Private
Ottawa, Ontario
Move in this Summer! Be the first to live in this BRAND NEW Aquamarine B model LUXURY townhome by Mattino Developments (1816 sqft) in highly sought after Diamondview Estates. Fabulously deep lot approx 124 feet! Featuring over $50,000 in upgrades including engineered wide plan oak flooring at main floor hall, living and dining areas, upgraded cabinetry in kitchen and baths with soft close doors and drawers, enlarged basement window, smooth ceilings in all finished areas, and air conditioner rough-in. The main level boasts an inviting open-concept layout. The kitchen features ample cabinet/counter space and a convenient breakfast nook bathed in natural light. Primary bedroom offers a spa-like ensuite w/a walk-in shower, soaker tub & walk-in closet ensuring your utmost relaxation and convenience. Additional generously-sized bedrooms perfect for family members or guests. A full bath & a dedicated laundry room for added convenience. Lower level w/family room providing additional space for recreation or relaxation. Association fee covers: Common Area Maintenance/Management Fee. Images provided are to showcase builder finishes. Quick Occupancy available! (id:19720)
Exp Realty
1274 Woodroffe Avenue
Ottawa, Ontario
SOLD IN AS IS CONDITION. A single detached bungalow with 3 bedrooms, 1 bath, partly finished basement, attached single garage with inside entry. Roof done in 2011. Basement was flooded in 2022. Lot size is 50.0 ft. X 100.34 ft. Potential of building 2 Semi-detached homes with application or it needs major TLC. Sales representatives along with their clients are cautioned to wear masks when going to the basement. Looking for offers with quick closings. (id:19720)
Coldwell Banker Sarazen Realty
788 Kilbirnie Drive
Ottawa, Ontario
Nestled along the fairway of a prestigious golf course, this beautifully appointed 4-bedroom, 4-bathroom home offers the perfect blend of comfort, elegance, and breathtaking views. The main floor boasts rich hardwood and ceramic tile flooring, creating a warm and inviting atmosphere throughout the open-concept living and dining areas. The fully updated kitchen is a chefs dream, featuring granite countertops, stainless steel appliances, ample cabinetry, and a large center island ideal for entertaining or casual family meals. A bright and spacious main floor office provides a quiet space for work or study. Upstairs, the luxurious primary suite impresses with a generous walk-in closet and a spa-inspired ensuite complete with a soaker tub, separate glass shower, and dual vanities. Three additional bedrooms offer plenty of space for family or guests, accompanied by two additional full bathrooms for added convenience. The beautifully landscaped, fully fenced backyard is a private oasis with a stone patio thats perfect for outdoor dining or relaxing while taking in serene, unobstructed views of the golf course just beyond the fence. This is a rare opportunity to live in a sought-after location where every day feels like a retreat. (id:19720)
Engel & Volkers Ottawa
41 Kettleby Street
Ottawa, Ontario
Welcome to this bright and spacious end-unit townhome in the heart of Kanata's sought-after Beaverbrook community. The main floor showcases gorgeous hardwood flooring, a welcoming breakfast nook beside the kitchen, and soaring ceilings in the living room with oversized windows that flood the space with natural light. The kitchen features a gas stove, new flooring, and is perfectly positioned for both everyday living and entertaining. Upstairs you'll find fresh carpeting, two well-sized bedrooms, and a large den that can easily be converted into a third bedroom. The primary bedroom is complete with its own ensuite bathroom featuring a stand-up shower, while the second bathroom offers a full tub. The finished basement adds versatile living space with a room suitable as an additional bedroom, along with a large storage area and a convenient laundry room. Outside, enjoy a fully fenced private yard with a deck, perfect for relaxing or entertaining. With its generous layout, thoughtful updates, and prime end-unit location, this home is an ideal choice for families or those seeking extra space in one of Kanata's most desirable neighbourhoods. (id:19720)
Sleepwell Realty Group Ltd
4 - 74 Somerset Street W
Ottawa, Ontario
Urban Living in the Golden Triangle! Move right into this amazingly large, sun filled townhome that feels like a house. Approx. 2500 sq. ft. of living space unfolds across sun-filled rooms, high ceilings, and beautiful Brazilian hardwood floors warming the rooms. The flowing layout balances formal and casual living, from the fireplace warmed, elegant living-dining room with custom built-ins and gas fireplace, to the open-concept redone kitchen and family room leading to a newly redesigned south-facing Deck 13.9 x 10.6 Terrace 13.9 x 11.5. The kitchen design cleverly incorporates a granite topped table that extends from the counters of the kitchen that invites you to sit and partake in a meal. Exceptional storage and cooking space. Upstairs, the private and spacious principal suite offers a serene retreat with full ensuite and lots and lots of cupboard space, while a separate wing provides two additional bedrooms and a full bath. The lower level adds versatile space for a rec room, home office, or guest suite with a 2pc bathroom and laundry. Extremely hard to find in the urban cores is the large , private garage that accesses right to the unit (20.10x 11.5). Additionally there is room for lots of storage. A rare combination of great space, natural light and a prime location this home offers the best of Ottawa's urban lifestyle. With a Bike Score of 99 and Walk Score of 98 (Walker's Paradise), this residence defines convenience and lifestyle. Steps from the Rideau Canal, Elgin Street resturants and cafés, Farm Boy, the best book shop Perfect Books, the NAC, Lisgar Collegiate, and Parliament Hill, everything you need is at your doorstep including the LRT (easy access to the train station) and footbridge to the University of Ottawa. Self managed condo with only 4 units. Pets are allowed. CCC170 Fee $497.00 average per month. Paid 2 times a year see realtor remarks. (id:19720)
Engel & Volkers Ottawa
1610 Duplante Avenue
Ottawa, Ontario
Your Private Oasis Awaits! Discover the perfect family home in the heart of Orléans, offering both style and function with no rear neighbours. Backing directly onto beautiful Varennes Park, this Ashcroft Franklin Model provides a serene and private setting that's hard to find. Step inside to a bright, open main floor featuring gleaming hardwood floors and a spacious layout designed for modern living. The sunken family room is the ideal spot to relax by the cozy gas fireplace, while the open-concept design makes entertaining a breeze. Upstairs, you'll find a tranquil retreat with three generously sized bedrooms. The primary suite is a true sanctuary, complete with a walk-in closet and a luxurious 4-piece ensuite featuring a relaxing Jacuzzi tub and a separate shower. The additional two bedrooms in the fully finished basement offer incredible flexibility, perfect for a home gym, a dedicated home office, or a large rec room. Outside, your low-maintenance backyard oasis is a dream come true. Professionally landscaped and ready for year-round enjoyment, it includes a premium Beachcomber hot tub (2021), providing the perfect escape after a long day. This home is move-in ready and features numerous valuable updates, including a new roof (2019), newer furnace and A/C (2018), and most windows replaced in 2015. Smart home features like a Google doorbell and Ecobee thermostat add to the convenience and efficiency. Located in a welcoming, family-friendly neighborhood, this home truly has it all. Don't miss your chance to own this exceptional property! (id:19720)
RE/MAX Delta Realty
520 Ozawa Private
Ottawa, Ontario
Just 15 minutes to Downtown Ottawa, nestled in a friendly, sought-after community, steps from Parks, Nature Trails & Paths on Ottawa River, Montfort, CSE, CSIS, CMHC, LRT, Costco, plus just minutes to prestigious private schools: Ashbury College and Elmwood School. Fall in love with this Quiet GARDEN VIEW home with FRONT-TO-BACK EXPOSURE, nearly perfect East to West sun-direction, allowing for ABUNDANT light and AIRFLOW. The versatile main-floor bedroom can easily be converted into an office /recreation room. It features a balcony off the main living area, an upgraded luxury vinyl plank floor, quartz countertops, stainless steel appliances, backsplash, and an enlarged central island with a breakfast bar. The master bedroom has an ensuite & double closets. Another great size of bedroom, and convenient upper-level laundry with a full-size washer & dryer. Enjoy three full baths with marble-style luxurious floors. A healthier lifestyle with added water filtration, UV light, and CRS (Chloramine Reduction System). Zebra blinds, blackout curtains in all bedrooms, and 2 extra storage closets on the main floor make everyday life easier. Location, style, and move-in ready condition----520 Ozawa Private has it all! (id:19720)
Solid Rock Realty
19 Hewitt Way
Ottawa, Ontario
Welcome to 19 Hewitt Court, a well maintained detached home with attached garage, ideally located on a quiet court in a mature Kanata neighborhood of Katimavik. Backing directly onto a beautiful green space and Katimavik park, this rental offers privacy, comfort, and space for the whole family. The main level features a bright and open living/dining area, a cozy family room , a well equipped kitchen with plenty of cabinetry, and a convenient powder room. Upstairs, you'll find three spacious bedrooms, including a generous primary bedroom and a newly renovated full bathroom. The finished lower level adds bonus living space, perfect for a recreation room, home office, or gym. Outside, enjoy a fully fenced backyard with a deck, garden, and no rear neighbors, ideal for relaxing or entertaining with access to park. This is a fantastic opportunity to rent a turnkey family home in one of Kanata's most desirable pockets. Walk to many schools, parks, highway access, shopping and more. Available now - Book your private viewing today! (id:19720)
Royal LePage Integrity Realty
131 Lamplighters Drive
Ottawa, Ontario
Beautiful 3 bed 3bath home located on a quiet street mins away from HW416, Cozy family room w/ gas fireplace & eat-in kitchen w/ vaulted ceiling overlooking oversized fenced backyard. Dramatic curved staircase. Open concept living/dining room w/ decorative pillars. Large master boasts luxurious 5pc ensuite. Spacious & unique secondary beds. , Flooring: Hardwood, Carpet W/W & Mixed, Close to the Costco and retail shopping area,walking distance to 3 parks, shopping, schools, daycare, golf & public transit. Top-rated high school/middle school, park and easy access to the highway. Rental application must include a full credit report, two recent pay stubs, and an employment letter. Proof of Tenant insurance is required prior to occupancy. (id:19720)
Uni Realty Group Inc
14 Cameron Avenue
Ottawa, Ontario
Open House Sunday 2-4! This is a special home! Three storey single family home perfectly situated on a quiet street, this move in ready Old Ottawa South home strikes a graceful balance between understated charm and contemporary living. Offering the perfect blend of comfort, warmth, style & convenience. Just a short stroll from the Canal and Ottawa River trails, step inside to discover sun flooded rooms wrapped in classic detailing and hardwood warmth. The front porch welcomes you, tucked in and perfect for morning coffees or an evening relax. Nicely updated, offering great flow and layout. The living and dining room are open to each other and offer great space for both entertaining and family living. The kitchen is nicely appointed and has ample cabinetry and good counter space, sliding glass doors open to the backyard/garden. It is an exceptionally welcoming space where conversations flow, dinners are shared, and the expansive garden views bring nature indoors. Main floor powder room, side door entry complete the main level. Upstairs, the sleeping quarters offer comfort and simplicity. Three bedrooms and a good sized main bath. Third floor loft is a wonderful bonus space, great for kids playroom, home offices. The renovated lower level offers versatile space, perfect for guests, children or an at home office. It houses the laundry room is bright and smartly organized, a large open main space for tv area or kids playroom, full bath and a workshop. It also has ample storage. The outdoors are equally compelling. The oversized fenced private garden/yard offers an oasis in this urban setting, perfect for summer dinners under the stars, wonderful space for the kids to play or the dog to run. It is more than just a home its a lifestyle. Boasting proximity to excellent schools, parks, shopping, Ottawa Tennis Club, Ottawa River and the Canal! Private drive and garage. Boiler/2024.Roof/2017.Lead service/sewer/2018.Ductless AC/2018.EV charge/2024.Foundation Waterproof/2023. (id:19720)
Engel & Volkers Ottawa
6258 Richmond Road
Ottawa, Ontario
Room to breathe on this semi-rural 1-acre property, perfectly located just a short drive from Richmond, Kanata, and Barrhaven. The highlight is the incredible backyard expansive, private, and designed for both relaxation and play. A sparkling pool with a brand-new deck (2021) creates the perfect setting for summer gatherings, while the wide-open green space offers endless possibilities for kids, pets, and outdoor living and even comes with your own apple tree! Inside, the home is just as inviting. Four well-proportioned bedrooms include a primary suite with a versatile flex room ideal for a home office, nursery, gym, or personal retreat. The main level features a bright, updated kitchen (2021 renovation) and a spacious living room with a cozy wood-burning fireplace. A fully finished basement (2019) adds even more space for family and entertaining, while the renovated laundry room with a new window (2021) combines style and practicality. Peace of mind comes with important updates already done: new roof (2020), new AC (2020), brand new deck (2025) and thoughtful improvements throughout. This property is the perfect balance of comfort, versatility, and outdoor enjoyment, your own private retreat just minutes from the city. Brand new deck just finished. (id:19720)
Engel & Volkers Ottawa
85 Evelyn Powers Private
Ottawa, Ontario
Located on a coveted, private court, this rare and spacious townhome in Stittsville perfectly blends comfort, style, and bold design. Step inside to a bright main floor featuring 9-foot ceilings and oversized windows that flood the living and dining rooms with natural light. At the front, a versatile space that can be used as an office or den provides the perfect spot for working from home, extra seating, or a dining area. The kitchen is beautifully appointed with ample cabinetry, stainless steel appliances, a breakfast bar, and a cozy eating area ideal for family meals and entertaining.Upstairs, relax in a spacious family room featuring vaulted ceilings, a cozy gas fireplace, and elegant California shutters. The expansive primary bedroom offers a walk-in closet and a well-appointed ensuite with both a soaking tub and a separate shower. Two additional spacious bedrooms, two linen closets, a second bathroom, and a convenient laundry area complete the upper level.The walk out basement is sure to impress, offering a large amount of flexible space for recreation, a future in-law suite, or additional living areas.Step outside to a fully fenced, low-maintenance, south-facing backyard that basks in all-day sun perfect for relaxing or entertaining outdoors.Located within walking distance to parks, trails, and some of the best schools in the area, this home is truly the perfect place to call your own! (id:19720)
Royal LePage Integrity Realty
308 - 15 Murray Street
Ottawa, Ontario
Community feels in Downtown Ottawa! This Four-Storey charming condo building is built to last in one of Ottawas most historic regions. Upon entering the unit, you are welcomed by a bright and simple layout. Leading into the highly functional U-shaped kitchen, you have a raised bar with dark granite durable counters, light subway backsplash, stainless steel appliances and crispy white cabinets surrounding the double-basin sink and cooking space. This stands center nearing the ideal in-unit laundry nearing the front oversized closet space. Flow into the open and sun-lit living and dining area with a natural gas fireplace angled off of the glass door, balcony access. The 4-piece bathroom has a focal piece vanity with a gooseneck faucet on a gold vessel sink and a luxury feel with heated flooring. King-sized possibilities in the main bedroom with deep double closets .This location has it all. Top-rated schools nearby, raving eateries, coffee shops & pubs, Rideau Centre Mall, Embassies and Museums, Major Hill Park, NAC and Byward Market. An inviting private lifestyle for all. Underground Parking + Storage + Central Air + In-Unit Laundry. (id:19720)
RE/MAX Affiliates Realty Ltd.
C - 205 Woodfield Drive
Ottawa, Ontario
Welcome to this bright and spacious 2-bedroom upper-unit condo townhome in Nepean, offering a comfortable and convenient lifestyle in a fantastic location. Large windows fill the home with natural light, while laminate flooring flows throughout the space for a clean, cohesive look. The inviting living room features a wood-burning fireplace, crown moulding, and pot lights, creating a warm and welcoming atmosphere. A separate dining area provides plenty of room for family meals or casual entertaining. The well-equipped kitchen includes all appliances and has a handy laundry/utility room just off to the side for added convenience. The primary bedroom offers cheater access to the main bath, while a second bedroom and a powder room complete the home. Condo fees cover water and exterior maintenance, making for easy, low-maintenance living. Two parking spaces are also included. Perfectly located just minutes from public transit, walking paths, parks, the Nepean Sportsplex, Costco, Ottawa Hunt & Golf Club, Algonquin College, and a wide variety of shops, restaurants, and recreational options. Immediate possession available - move in and enjoy this bright and welcoming home today! (id:19720)
RE/MAX Hallmark Realty Group
960 Elsett Drive
Ottawa, Ontario
Welcome to 960 Elsett Dr situated in a family-friendly Elmvale Acres with top ranking schools close by, public transit at your doorstep, tons of amenities, parks, trails & more! This fully renovated 2 storey single home w/hardwood floors throughout does not disappoint! Large open-concept main level offers sun-filled liv room w/feature stone wall equipped w/gas fireplace, formal dining, powder bath, large kitchen w/granite counters, tons of cabinet/storage space, SS appliances incl. gas stove, main floor bedroom/home office, inside access to garage equipped with double garage door making access to backyard easy! Upper level boasts 4 spacious bedrooms with Primary having 6-PC en-suite with luxury tub & glass-enclosed stand-up shower, double sinks, & bidet, laundry room, 2nd full bath w/cheater access from bedroom. Finished basement offers large rec rooms, full bath with stand-up shower, & tons of storage. Fully fenced backyard with tons of room to entertain! Tenant pays all utilities. Available December 1st! (id:19720)
RE/MAX Hallmark Realty Group
763 Chapman Mills Drive
Ottawa, Ontario
Stunning Upper End-Unit Condo in Prime Barrhaven Location Welcome to this bright and modern 2-bedroom, 1.5-bathroom upper end-unit condo, just a short stroll from the vibrant Chapman Mills Marketplace. Enjoy the convenience of restaurants, shops, Loblaws, and a movie theatre all within walking distance! Designed with an open-concept layout and flooded with natural light thanks to its desirable eastern exposure, this home is perfect for first-time buyers, professionals, downsizers, or investors alike. The main level features a stylish white kitchen with quartz countertops, ceramic tile flooring, and stainless-steel appliances. The large island breakfast bar offers ample space for meal prep and casual dining, making it ideal for entertaining. The living and dining areas showcase wide plank grey laminate flooring and expansive windows with custom window coverings. A terrace door off the dining area leads to a spacious private balcony, perfect for morning coffee or evening BBQs. A convenient powder room completes the main level. Upstairs, you'll find two generous bedrooms with wall-to-wall closets and neutral broadloom, along with a full 4-piece bathroom featuring ceramic tile flooring and a tiled tub/shower. A second-floor laundry closet adds everyday functionality. This home includes one dedicated parking space, with plenty of visitor parking nearby. Enjoy the ease of urban living with parks, schools, and transit at your doorstep, including a direct 25-minute bus ride to downtown Ottawa. Everything you need is within walking distance, and the cost to purchase with minimum down payment is equivalent to renting in the area. Move-in ready and perfectly located don't miss this opportunity to own a stylish condo in one of Barrhavens most walkable and well-connected neighbourhoods! (id:19720)
RE/MAX Hallmark Realty Group
22 Fireside Crescent
Ottawa, Ontario
Welcome to this beautifully maintained family home, perfectly tucked away on a quiet, family-friendly crescent! Offering 3+1 bedrooms and 3 bathrooms, this spacious single-family home combines comfort, functionality, and convenience in one inviting package. The bright main level features gleaming hardwood floors, a sun-filled living room, a formal dining area for family gatherings, and a convenient powder room. The updated eat-in kitchen offers plenty of counter and cupboard space, a stylish tile backsplash, and a cozy breakfast nook, the ideal spot for your morning coffee. Upstairs, you'll find three generous bedrooms with large windows and hardwood throughout, along with a full family bathroom. The fully finished lower level extends your living space with a large family room (or optional fourth bedroom), a newly renovated 3-piece bathroom, laundry, and plenty of storage. Step outside and unwind in your private, fully fenced backyard complete with interlock patio, no rear neighbours, and tranquil views of the greenspace beyond. Whether hosting a BBQ or enjoying a quiet evening, this outdoor space is made for relaxation. Located close to schools, parks, shopping, and public transit, this move-in-ready home offers an unbeatable lifestyle in a sought-after neighbourhood. Bonus: Wireless Internet service is included in the rent at no extra cost! (id:19720)
Royal LePage Team Realty Adam Mills
A - 306 Lanark Avenue
Ottawa, Ontario
Experience the best of Westboro living in this stunning, luxury home! Perfectly located steps from the LRT, parks, schools, Westboro Beach, and some of Ottawa's top dining and shopping destinations, this 4 bedroom, 3 bathroom property offers the ideal blend of style and convenience. Step inside to discover 9 foot ceilings, expansive windows, and an open-concept layout filled with natural light. The designer kitchen is a true showpiece, featuring sleek quartz countertops, a large island with breakfast bar, stainless steel appliances including a gas range and ample storage. The spacious living and dining areas create a perfect setting for entertaining or relaxing, while a convenient powder room completes the main level. Upstairs, unwind in the bright and airy primary suite, complete with a walk-in closet featuring custom built-ins and a spa-inspired en-suite with oversized glass shower. 3 additional bedrooms, a stylish full bathroom, and in-unit laundry with a modern washer/dryer add everyday comfort and practicality. Enjoy outdoor living on your private deck with a gas BBQ hookup, perfect for summer evenings. With its thoughtful layout, luxury finishes, and unbeatable location, this property embodies the essence of upscale urban living in the highly sought-after area of Westboro. Some photos have been virtually staged and are from a mirrored model. (id:19720)
Royal LePage Team Realty Adam Mills
142 Desmond Trudeau Drive
Arnprior, Ontario
Welcome to 142 Desmond Trudeau, a rare executive townhome offering a double garage, 5 bedrooms, and 4 bathrooms. With over 2,150 sq ft of bright, open living space above grade plus a fully finished basement, this home is freshly painted and truly move-in ready.The main floor features hardwood throughout, a chefs eat-in kitchen with stainless steel appliances, gas stove, and stylish backsplash, opening seamlessly to the family room with a cozy gas fireplace. A spacious dining room with upgraded lighting creates the perfect setting for gatherings. Upstairs, you'll find four generous bedrooms, including a primary retreat with vaulted ceilings, walk-in closet, and full ensuite, along with the convenience of an upstairs laundry room.The lower level has been thoughtfully finished to include a fifth bedroom, full bathroom, and recreation space, while still leaving plenty of room for storage. Step outside to your large deck and enjoy peaceful views of the park and pond, a beautiful backdrop for relaxing or entertaining. Don't miss the opportunity to make this exceptional property yours! *Some photos have been virtually staged* (id:19720)
Royal LePage Team Realty
561 Entourage Private
Ottawa, Ontario
Available Now! Beautiful 2 Bed, 2 Bath stacked townhome in prime Orleans location! With immediate possession available, you can start enjoying your new home without the wait! The bright and spacious open-concept main floor features a sun-filled living and dining area with patio doors leading to your own private balcony, perfect for your morning coffee or evening unwind. The kitchen combines form and function, showcasing elegant white cabinetry, quartz countertops, a subway tile backsplash, and a breakfast bar ideal for casual dining or entertaining. Upstairs, you'll find two generously sized bedrooms that share a full bath. The primary bedroom also includes a walk-in closet, while the second bedroom features its own balcony for extra outdoor space. Laundry is conveniently located on this level as well. This home also includes one assigned parking space and is located in a desirable Orleans neighbourhood just minutes from green spaces like Henri-Rocque Park, Vista Park, and the Orleans Hydro Corridor Trail. Recreation lovers will appreciate the proximity to Ray Friel and Francois Dupuis Recreation Centres, along with nearby shops, schools, and public transit. Rental application, Credit check, ID and pay stubs required, Rental application, Credit check, ID and pay stubs required (id:19720)
Exp Realty
164 Sunshine Crescent
Ottawa, Ontario
Discover comfort and style in this inviting 2-bedroom, 1.5-bath townhouse in Summerside. Spanning three levels, it features hardwood floors, a cozy stone accent wall, and a modern kitchen that opens to a private balcony with scenic park views. Head upstairs where you will enjoy two bright bedrooms, including a primary with a walk-in closet. Additional perks include a main-floor powder room, single-car garage, and easy access to nearby amenities. Experience peaceful living in this beautiful Summerside home - Call to book your showing today! (id:19720)
RE/MAX Hallmark Realty Group
209 - 214 Viewmount Drive
Ottawa, Ontario
1 Bedroom Corner Unit Condo right in the heart of Ottawa, in Viewmount Woods. Close to Shopping, Schools, Parks, and Transit. This well laid out 1 Bedroom condo offers an affordable entry to the housing market with amenities close by. A spacious kitchen with ample storage, an open concept living area with a bright and airy feel, a large main bedroom that offers plenty of room with a generous closet. The living area boasts a patio door for private access to your own patio balcony. In unit laundry, a recently updated building, and elevator add to the easy convenience of this unit. Once outside, you'll find everything you need within minutes...close to Grocery stores, Shopping, Dining, and Public transit. Nearby parks, bike-friendly streets and a straightforward commute to downtown Ottawa are all perks of this location. A great choice for investors, first time buyers, downsizers and more. Why pay rent when you can own for a great price? (id:19720)
Exp Realty
301 - 29 Main Street
Ottawa, Ontario
You've just stumbled across an absolutely gorgeous condo property. Experience the ultimate in downtown luxury living with this breathtaking West facing 2 story penthouse loft at the award-winning Glassworks condominium. Masterfully designed by renowned architect Barry Hobin and impeccably constructed by Douglas Casey of Charlesfort Construction, this extraordinary residence offers the rare combination of vertical townhome spaciousness with sophisticated urban convenience. Featuring a dramatic metal staircase, soaring 17-foot floor-to-ceiling windows and sweeping city views, this 2-bedroom, 2-bathroom loft-style condo is designed for comfort and functionality. The chef-inspired kitchen comes fully equipped with a 36" Wolf gas range, commercial heat lamps, stainless steel appliances, and a granite island with integrated seating perfect for entertaining or everyday living. The open-concept living area is anchored by a sleek gas fireplace and filled with natural light, while hardwood floors, a walk-in closet, motorized blinds, loads of in-unit storage, and in-unit laundry add comfort and convenience. Enjoy building amenities including a rooftop patio with BBQs, bike storage, and underground parking. Located just steps from the Rideau Canal, Ottawa East shops, Elgin, downtown, and countless shops, cafés, and restaurants, this is urban living with serious personality. Available for lease, come experience the best of city life in style. A walker's, runner's and cyclist's dream address steps from the canal. (id:19720)
Engel & Volkers Ottawa
124 Strathcarron Crescent
Ottawa, Ontario
Welcome to 124 Strathcarron Crescent, a beautifully maintained 4-bedroom, 3-bath home tucked away on a quiet crescent in one of Kanata's most family-friendly neighbourhoods. With over 2,400 sq. ft. of living space, this home offers the perfect balance of comfort, style, and functionality. The main floor boasts hardwood throughout, featuring a formal living/dining room, a dedicated home office, and a bright family room with a cozy gas fireplace. The open-concept kitchen shines with stainless steel appliances, a centre island, and a sun-filled breakfast nook overlooking the private backyard. Up the dramatic spiral staircase, you'll find four spacious bedrooms, including a primary retreat with walk-in closet and spa-inspired ensuite. The versatile fourth bedroom with soaring cathedral ceilings can also serve as a loft, playroom, or second office ideal for todays lifestyle. Step outside to a fully fenced backyard with interlock patio, perfect for summer BBQs, outdoor dining, or simply relaxing under the stars. Low-maintenance landscaping paired with generous green space makes it ideal for busy families. Located just minutes from top-rated schools, parks, scenic trails, shopping, and Kanata's tech hub, this move-in ready home delivers lifestyle, convenience, and long-term value. (id:19720)
Power Marketing Real Estate Inc.
103 - 2929 Laurier Street
Clarence-Rockland, Ontario
Bright and inviting 2-bedroom condominium located in the heart of Laurier Street. The stylish white kitchen offers ample cabinetry and counterspace, seamlessly connecting to the open-concept living and dining areas. Large windows and a patio door flood the space with natural light, highlighting the warm hardwood floors and modern light fixtures. Both bedrooms are generously sized, offering comfort and plenty of closet storage. Built with concrete walls and floors, this unit ensures exceptional soundproofing and energy efficiency. Step through the patio door to your spacious front patio the perfect spot for relaxing or entertaining guests (id:19720)
Exp Realty
380 Albert Street
Hawkesbury, Ontario
Grace, luxury and space abound in this spacious executive-style home in a beautiful Hawkesbury neighbourhood! You will love the semi-circular drive, the timeless symmetry of this home's facade and the landscaping which brings everything together. Inside, the generous foyer with a recessed ceiling is but an introduction to the abundance within. A living room with a gas fireplace and a dining area create a space that seems to go on forever, thanks to the large window overlooking the back yard. Open the patio doors to the back yard where you will find your very own fountain! This home offers an oversized primary bedroom with full ensuite bathroom and a vanity for you to prepare for the work day or for special evenings! A large walk-in closet adjoins the primary bedroom, and did we mention the patio doors which lead to a cozy deck area just for your morning coffee? Noteworthy is a second main floor bedroom and another four-piece bath with convenient main-floor laundry. An elegant, bright kitchen, with plentiful stylish cabinetry and a classic island complete the main floor. But that's not all. Are you ready? In the lower level, discover an extra-large recreation room with a gas stove, an office, two smaller storage rooms and an extra- large utility room with shelves for all your extra or seasonal items. A detached garage/workshop awaits in the back yard. Flexible possession. (id:19720)
RE/MAX Delta Realty
3 - 23 Bergeron Private
Ottawa, Ontario
Exclusive 2 Owned parking! 2 bedroom, 2.5 bathroom walk-up style condo! Open concept main floor with 10ft ceilings, elevating the home experience. Large east-to-west-facing windows allow for ample natural light. The powder room is tucked away around the main entrance. Kitchen w/ granite counter tops, a white horizontal subway tile backsplash, stainless steel appliances, ample floor-to-ceiling cabinetry, complemented by a breakfast bar and Pantry. Open great room with ample space for hosting and entertaining, as well as dining and living areas. Patio doors onto a composite rear deck with a BBQ on a Natural-Gas Hook-Up. Both spacious bedrooms feature large closets and are designed for comfortable living. In-Unit laundry. Primary bedroom w/ a 3-piece ensuite w/ oversized vanity and glass shower. 4-piece main bathroom nearing secondary bedroom. Sought-after neighbourhood of Chapel Hill North near walking trails, dog park, transit, excellent schools, groceries and more. Built by award-winning Domicile. (id:19720)
RE/MAX Affiliates Realty Ltd.
78 Friendly Crescent
Ottawa, Ontario
Wonderful home on a quiet street in Stittsville. This home offers outdoor fun and indoor convenience. The spacious open concept kitchen and family room has a gas fireplace and hardwood flooring. The kitchen is open and offers loads of cabinetry, pantry storage and wine rack. The breakfast bar/prep area is stunning. The dining area open and elegant to entertain family and friends on those special occasions. The second level offers 3 bedrooms - Primary bedroom offers hardwood flooring, a large ensuite, with walk in closet. The two secondary bedrooms are spacious and conveniently located. The finished basement has an office/bedroom, recreation area for a TV, exercise space, and plenty of storage. The outdoor area includes a salt water pool, hot tub, patio and extra seating space. This area awaits to be enjoyed! Arrange your appointment today! (id:19720)
Royal LePage Team Realty


