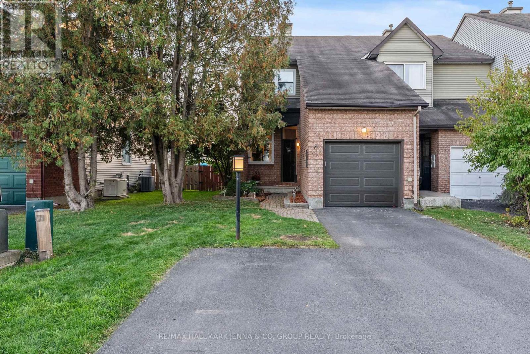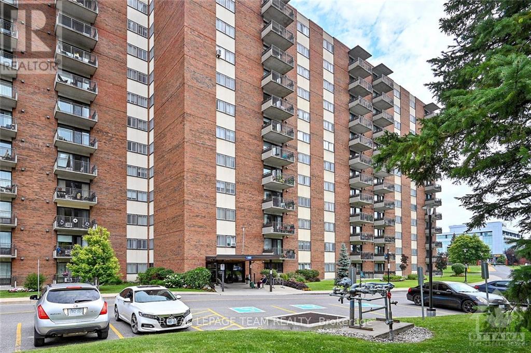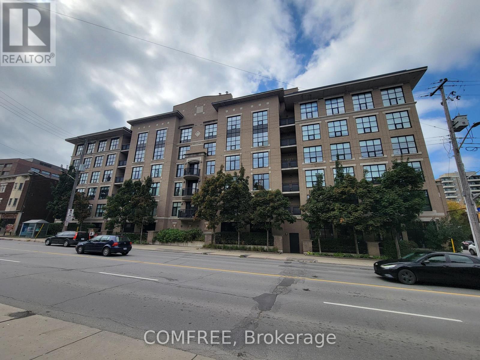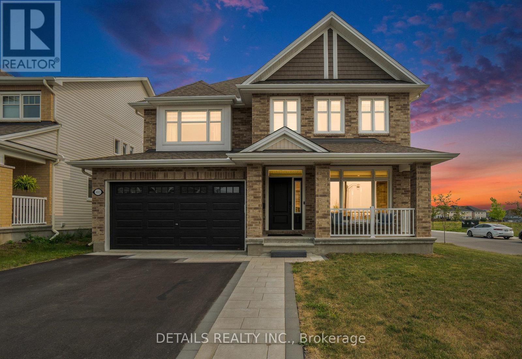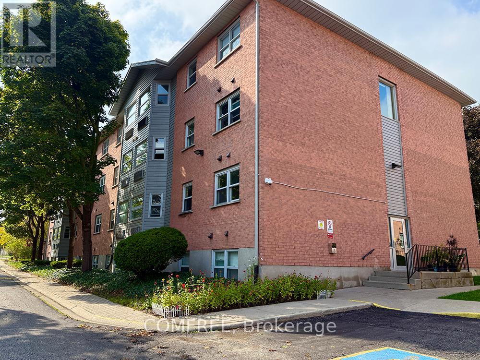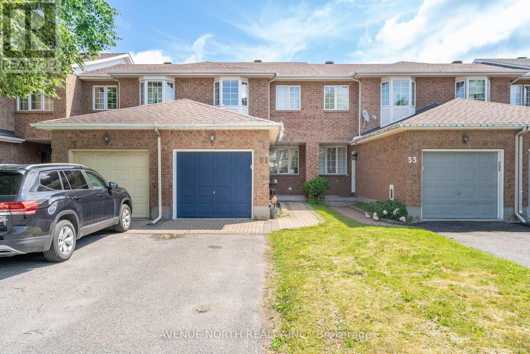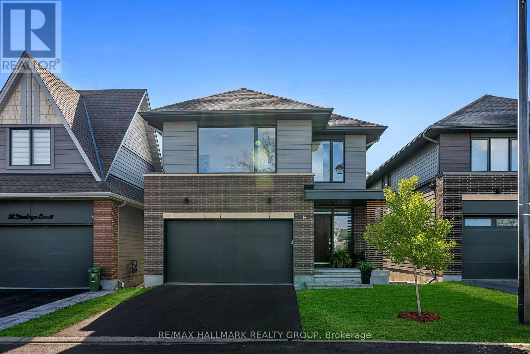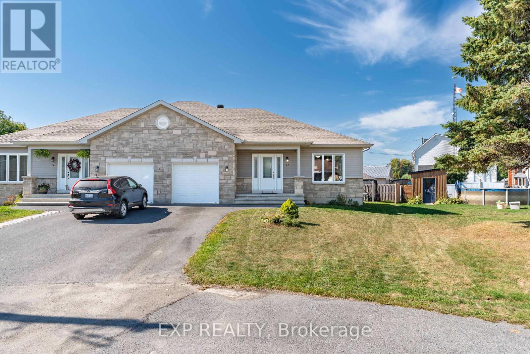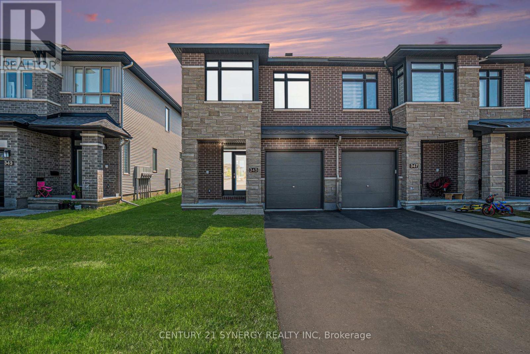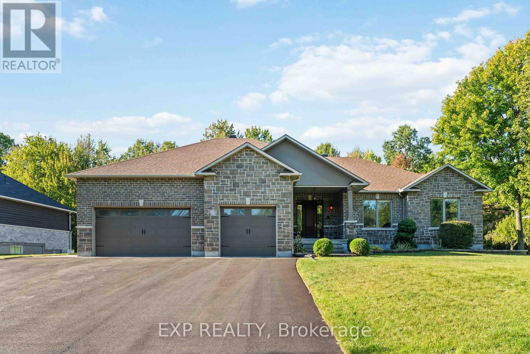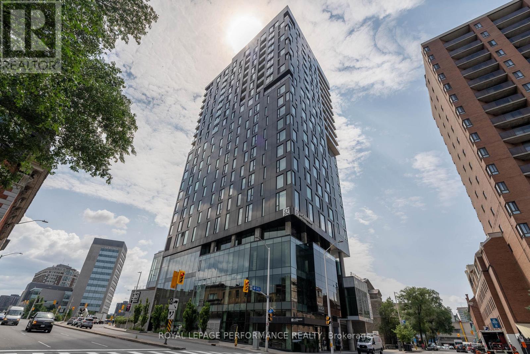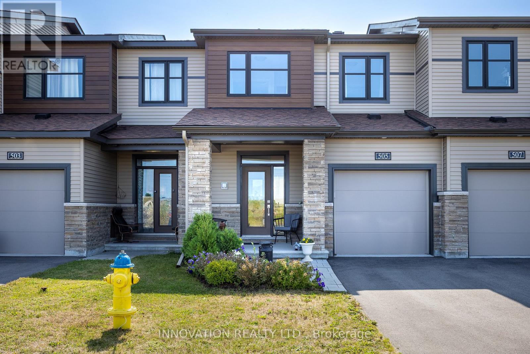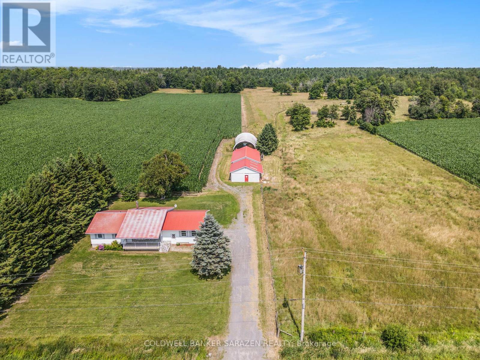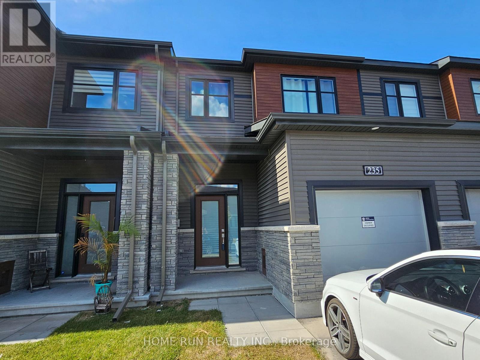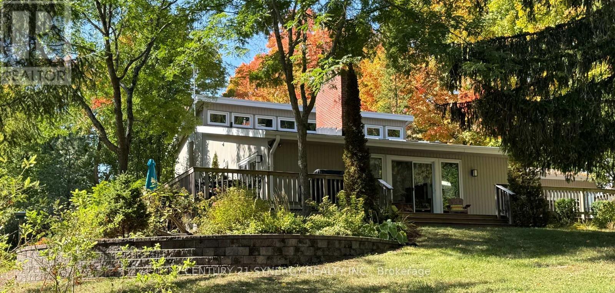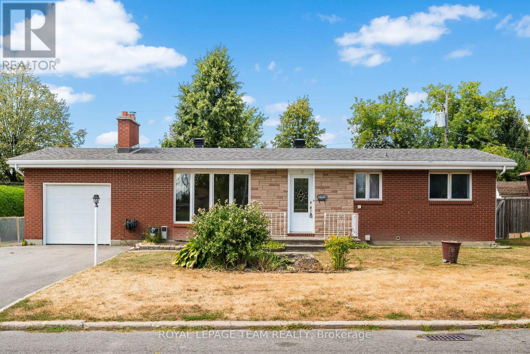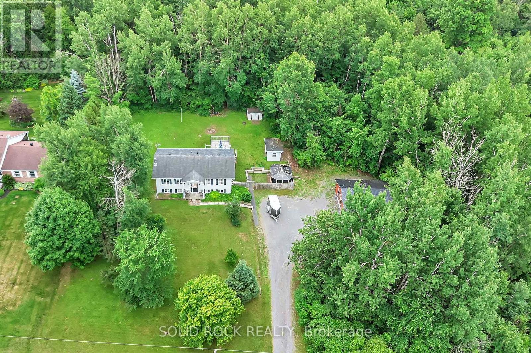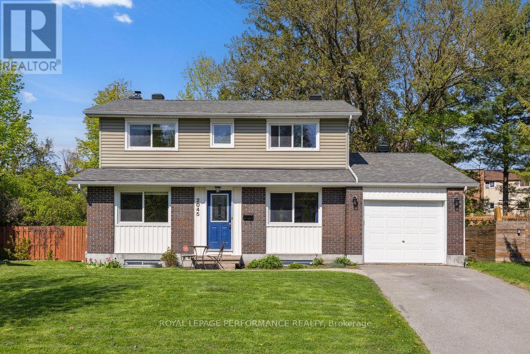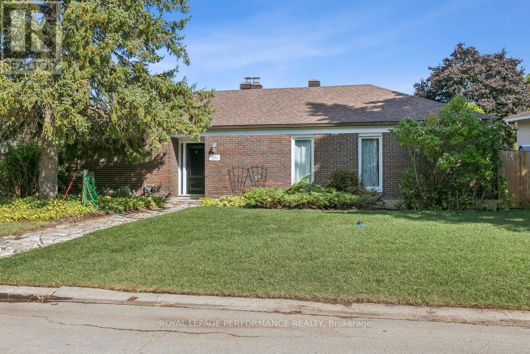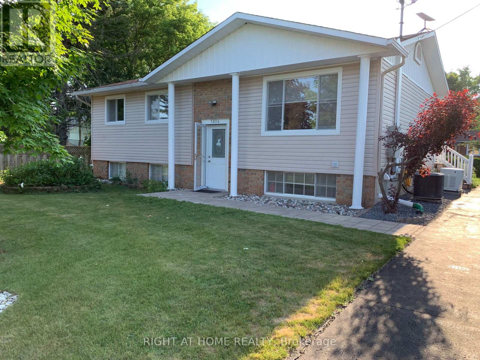Ottawa Listings
359 Voyageur Place
Russell, Ontario
Location, location, location! If you have an active lifestyle & are looking for a home with no rear neighbours, then seize this rare opportunity. Corvinelli Homes offers an award-winning home in designs & energy efficiency, ranking in the top 2% across Canada for efficiency ensuring comfort for years to come. Backing onto the10.2km nature trail, with a 5 min walk to many services, parks, splash pad and amenities! This home offers an open concept main level with engineered hardwood floors, a gourmet kitchen with cabinets to the ceiling & leading to your covered porch overlooking the trail. A hardwood staircase takes you to the second level with its 3 generously sized bedrooms, 2 washrooms, including a master Ensuite, & even a conveniently placed second level laundry room. The exterior walls of the basement are completed with drywall & awaits your final touches. Please note that this home comes with triple glazed windows, a rarity in todays market. Lot on Block 4, unit D. *Please note that the pictures are from similar Models but from a different unit.* (id:19720)
RE/MAX Affiliates Realty Ltd.
361 Voyageur Place
Russell, Ontario
Location, location, location! If you have an active lifestyle & are looking for a home with no rear neighbours, then seize this rare opportunity. Corvinelli Homes offers an award-winning home in designs & energy efficiency, ranking in the top 2% across Canada for efficiency ensuring comfort for years to come. Backing onto the10.2km nature trail, with a 5 min walk to many services, parks, splash pad and amenities! This home offers an open concept main level with engineered hardwood floors, a gourmet kitchen with cabinets to the ceiling & leading to your covered porch overlooking the trail. A hardwood staircase takes you to the second level with its 3 generously sized bedrooms, 2 washrooms, including a master Ensuite, & even a conveniently placed second level laundry room. The exterior walls of the basement are completed with drywall & awaits your final touches. Please note that this home comes with triple glazed windows, a rarity in todays market. Lot on Block 4, unit C. *Please note that the pictures are from similar Models but from a different unit.* (id:19720)
RE/MAX Affiliates Realty Ltd.
363 Voyageur Place
Russell, Ontario
Location, location, location! If you have an active lifestyle & are looking for a home with no rear neighbours, then seize this rare opportunity. Corvinelli Homes offers an award-winning home in designs & energy efficiency, ranking in the top 2% across Canada for efficiency ensuring comfort for years to come. Backing onto the 10.2km nature trail, with a 5 min walk to many services, parks, splash pad and amenities! This home offers an open concept main level with engineered hardwood floors, a gourmet kitchen with cabinets to the ceiling & leading to your covered porch overlooking the trail. A hardwood staircase takes you to the second level with its 3 generously sized bedrooms, 2 washrooms, including a master Ensuite, & even a conveniently placed second level laundry room. The exterior walls of the basement are completed with dry wall & awaits your final touches. Please note that this home comes with triple glazed windows, a rarity in todays market. Lot on Block 4, unit B. *Please note that the pictures are from similar Models but from a different unit.* (id:19720)
RE/MAX Affiliates Realty Ltd.
8 Alfa Street
Ottawa, Ontario
Welcome to 8 Alfa a beautifully renovated end-unit townhome tucked on a quiet, family-friendly street in one of the city's most desirable and growing neighbourhoods! Offering nearly 1,700 sq. ft. of stylish living space plus a finished basement, this home is move-in ready and designed for comfort. The open-concept main floor features a bright, open living dining area with updated flooring, and updated kitchen (approx.. renovated in 2012), perfect for everyday living and entertaining. Large windows and patio door fill the space with natural light. Upstairs, you'll find a generous primary retreat complete with a beautifully updated ensuite and a walk-in closet with built-in organizers. Two additional bedrooms and a full bath provide ample room for family or guests. The finished basement adds valuable living space with a rec room, with a cozy wood-burning fireplace, storage, and versatility to suit your needs. Step outside to enjoy a private backyard with a large deck with gazebo, an ideal spot for BBQing, relaxing, or watching kids play. With an extra deep lot for a townhouse (113 feet), and no direct rear-facing neighbours, you'll love the added privacy and peaceful setting. Close to schools, parks, shopping, and more, this end-unit gem truly has it all style, space, and location! Updates include Furnace and A/C (2015), Windows (2015). (id:19720)
RE/MAX Hallmark Jenna & Co. Group Realty
1004 - 1485 Baseline Road
Ottawa, Ontario
Welcome to 1485 Baseline Road, Apartment 1004. This is a great location that is perfect for retired couples looking to downsize. This 2 bedroom, 1 bathroom apartment is sure to impress. First and foremost, the view is spectacular! The layout features an open concept living and dining area with great floors, a large sunny kitchen with quartz counters tops, an island and breakfast counter, spacious eating area and a patio door that leads to an amazing belcony. It also features a large foyer and a large in unit storage room. There is also a large locker in the basement. The elevators go to the indoor garage. You will be impressed with the generously sized primary bedroom. There is an additional great sized bedroom and a full bathroom. The laundry room is conveniently located on the lower level right off the elevators. There was over $60,000 done in renovations since 2015. This apartment is located close transit, schools, parks and plenty of shopping. There is an amazing tenant who would love to stay. Call the listing agent for details. The lease expires February 28, 2026. 24 hour notice for all showings. Parking #95 Locker #45A. The furniture is from the previous resident. (id:19720)
Royal LePage Team Realty
302 - 290 Powell Avenue
Ottawa, Ontario
Welcome to 290 Powell Avenue, a one-bedroom luxury condo perfectly situated in one of Ottawa"s most vibrant and walkable neighborhoods. This home blends upscale living with unbeatable location. You're just steps from Little Italy, Dows Lake, the Rideau Canal, and all the culture, dining, and green space the Glebe, Lansdowne Park, and Bank Street have to offer. This bright and spacious unit is filled with natural light from oversized windows, enhanced by tall ceilings, hardwood floors, and an open-concept layout that maximizes space and comfort. Enjoy your morning coffee on the private balcony, or head upstairs to the rooftop terrace. The building offers fantastic amenities including a fully equipped gym, book exchange nook, secure mailroom, and heated underground parking. This unit includes TWO underground parking spots, a heated storage locker, and access to a secure bike room. Condo fees cover heat, ac, water, and building insurance, helping to keep your monthly expenses simple and predictable. (id:19720)
Comfree
480 Famille Laporte Avenue S
Ottawa, Ontario
Huge, modern 4+2 bedroom home on a premium corner lot built in 2022, (3,127 sq ft on upper floors) over 4,000 sq ft of living space, and loaded with upgrades! Main-floor den could even serve as a 7th bedroom, making this an ideal choice for large or multi-generational families.Why wait for the builder? With its upgrades, this home would cost approximately $1,350,000 to build today. Offered at a reduced price, it delivers unmatched value.Inside, enjoy hardwood flooring on both levels and a dream kitchen featuring a striking island with waterfall quartz wrapping on both sides a rare high-end upgrade. Upstairs, two oversized bedrooms each offer a private ensuite bathroom and walk-in closet, while the other rooms are generous and versatile. In total, the home includes 5 bathrooms.The fully finished lower level adds two bedrooms, a TV room, play area, and full bath perfect for guests, extended family, or a home office setup.Outdoors, the fenced yard includes patio stones, a gazebo, and a shed. Beautiful stainless-steel appliances are also included. Modern, expansive, and move-in ready this is a rare opportunity to own a showpiece home without the builders price tag. This one is simply too good to pass up. Who will be the lucky buyer? Ask for a list to support the Builder upgrades and after sale upgrades. We have builder upgrades on file with cost breakdown. In all, estimated over $200k in upgrades not included in Builders base price for this well laid out and beautiful home. Ask your realtor for floor pland or schedule an appointment to visit this amazing home. (id:19720)
Details Realty Inc.
28 - 60 Hiawatha Road
Woodstock, Ontario
Welcome to this move-in ready 2-bedroom home offering comfort and style in every room. Recent updates include new carpet, durable laminate and vinyl flooring throughout, and fresh paint in all living spaces. The kitchen has been upgraded with modern cabinets and under-cabinet lighting, while the fully renovated bathroom adds a contemporary touch. With 2 bedrooms and a 3-piece bath (id:19720)
Comfree
51 Mullcraft Crescent
Ottawa, Ontario
Welcome to this fantastic opportunity to own a beautifully updated home with NO REAR NEIGHBOURS, nestled in the mature neighbourhood of Longfields, Barrhaven. Sitting on a deep 123 foot lot, this 3-bedroom, 4-bathroom residence has been thoughtfully designed, starting with a full brick exterior which leads into the renovated main level with new hardwood flooring in the living room, and recently installed pot lights. The kitchen features SS appliances, extended cabinetry, new 12x24 floor tiles, granite countertops, and tile backsplash. It also includes a new fridge (2025) and electric gas range (2025). A contemporary curved staircase leads to the second floor, where you'll find a spacious primary suite complete with a walk-in closet and 3-piece ensuite. The two additional bedrooms have custom closet setups, mixing functionality with style. The fully finished basement expands the living space with a generous recreation room, a 2-piece bath, laundry area, and ample storage. Outdoors, the private backyard is ideal for entertaining, offering a large deck, stone patio, and mature gardens. This location provides unmatched convenience with walking access to nearby daycares, schools, bus stops, and Barrhaven Marketplace. It's also within minutes to Fallowfield Train Station, Chapman Mills Marketplace, and Strandherd Crossing, Walmart, Costco, and more. Make this family-oriented home yours today! (id:19720)
Avenue North Realty Inc.
14 Stanhope Court
Ottawa, Ontario
*Open House Sunday, October 5th, 2:00-4:00 PM* Welcome to this exquisite Uniform built detached home, completed in 2021, where modern luxury meets timeless design. Nestled on a premium lot, this home backs onto the picturesque Stonebridge Golf Course, offering breathtaking views and unmatched tranquility. Boasting 4 spacious bedrooms on the upper level, each with ample closet space and large windows allowing natural light to pour in, this home offers a perfect balance of privacy and comfort. The primary retreat is a true haven, complete with a spa-inspired ensuite featuring a glass shower, freestanding tub, and premium finishes. The remaining three bedrooms are equally spacious and versatile, providing plenty of room for family, guests, or a home office. The open-concept main floor features high-end upgrades, including custom millwork, elegant hardwood floors, and sleek, modern finishes that create a sophisticated ambiance throughout. The family room features a cozy gas fireplace with large windows that flood the space with natural light and showcase the stunning golf course views. The chef-inspired kitchen is a true highlight, with top-of-the-line appliances, quartz countertops, and ample cabinetry - perfect for both entertaining and everyday living. The bright & spacious partially finished basement offers potential for a home theater, gym, or additional living space, giving you flexibility to personalize. For added convenience, this home includes a double-car garage, a double driveway and a mudroom off the garage that provides a practical and organized space to keep everything tidy and out of sight - ideal for busy families. This stunning home is the perfect blend of contemporary design, quality craftsmanship, and prime location. Located in one of Ottawa's most desirable communities, with proximity to amenities & parks, top-rated schools, and easy access to major routes. (id:19720)
RE/MAX Hallmark Realty Group
11 Place Madeleine Place
The Nation, Ontario
Your Modern Haven Awaits. Nestled in a tranquil cul-de-sac, 11 Madeleine Place in St-Isidore is a 2017-built semi-detached bungalow that radiates charm and modern ease. With 1,683 sq ft of pristine, move-in-ready space, this home is your canvas for a vibrant life. The main floor unveils a spacious primary suite with a walk-in closet that feels like a private retreat, paired with a second bedroom for versatility. Laundry tucks neatly into the main-floor bath, streamlining your day. The fully finished basement is a world of possibilities. A cozy rec room for movie nights, two bedrooms (one with its own walk-in), and a full bath for guests or growing families. Ample storage keeps life tidy, while the attached single-car garage (10'11" x 20'4") offers shelter and space. Set on a pie-shaped lot, the generous backyard beckons for summer evenings under the stars, with a low-maintenance front yard adding effortless curb appeal. In the heart of St-Isidore, a Franco-Ontarian gem just 40 minutes from Ottawa, you're steps from École Élémentaire-Catholique Saint-Isidore, a nurturing K-6 school fostering community. The nearby St-Isidore Recreation Centre offers splash pads, playgrounds, and a seasonal rink, while the newly renovated St-Isidore Arena (2025) hosts hockey and community events. This isn't just a house, its your gateway to a life of rural warmth and modern comfort, perfect for families or retirees seeking serenity. Contact Mathieu Jacques now for a private viewing! (id:19720)
Exp Realty
345 Cornice Street
Ottawa, Ontario
Welcome home to this spectacular Richcraft Executive End-Unit Townhome, where luxury meets comfort in every detail. From the moment you arrive, the curb appeal sets the tone for the elegance inside. The main floor boasts a spacious foyer, clad in large tiles with an oversized closet, a stylish powder room, and inside access to the garage. Step into the bright open-concept living and dining space, flooded with light from the extra windows this end-unit has, highlighted by soaring two-storey windows and an impressive 18-foot ceiling. Warm hardwood floors lead you to a cozy gas fireplace with a custom tiled surround, while the upgraded chefs kitchen steals the spotlight with full-height custom cabinetry, extended pantry, quartz countertops, sleek tile backsplash, gas stove with griddle, stainless steel appliances, and an oversized island with seating for four. Upstairs, the primary suite is a private retreat featuring a large walk-in closet and spa-inspired ensuite with quartz vanity, glass shower, and soaker tub. Two additional bedrooms, a full bathroom, and a convenient laundry room complete the second level. The fully finished lower level offers a large versatile family room, perfect for a home gym, playroom, or rec space, with plenty of storage. Outside, enjoy the fully fenced south-facing backyard with extra space and shade provided by this premium end-unit location with no front neighbours. Recent upgrades include LED lighting, dimmer switches, and interlock. With a beautiful park just steps away, new schools around the corner, and a home that feels brand new, this one won't last long, book a showing today! (id:19720)
Century 21 Synergy Realty Inc
6805 Pebble Trail Way
Ottawa, Ontario
Set on a private half-acre lot with no rear neighbors, this John Gerard built residence blends quiet elegance with thoughtful upgrades. Inside, 9 foot ceilings and built-in speakers set a refined tone. The chefs kitchen features an induction cooktop and opens seamlessly to a 3-season sunroom, wrapped in California windows and finished with heated ceramic floors, a beautiful retreat overlooking the composite deck, BBQ gas line, gazebo, and manicured grounds. The main level includes a convenient powder room and a private bedroom layout with three bedrooms above grade. The finished lower level adds two additional bedrooms for family or guests. Bathrooms are designed with comfort in mind: two main-level ensuites with heated floors, plus a basement cheater bath also with a heated floor. Relax by two gas fireplaces, including a striking stone feature fireplace. Practicality matches luxury with an upgraded electrical panel, wine cellar, central vac, irrigation system, and a water treatment system (oxidizer + softener and constant pressure system, 2023). The owned high-efficiency gas hot water tank (2025) further enhances efficiency. (id:19720)
Exp Realty
1810 - 20 Daly Avenue
Ottawa, Ontario
Live in the clouds at the Arthaus. 1 bed + den, 1.5 bath smart home with 9-ft-floor-to-ceiling windows, walk-in closet, stunning kitchen island, office space & a chic, modern design throughout. The 18th-floor heights provide a flood of natural light, 270 degree east-south views and whisper-quiet living. Located right above the polished Le Germain Hotel and luxury restaurant Norca, adjacent to the Ottawa Art Gallery. Amenities include a state-of-the-art fitness center with both yoga & and weight-training areas, a 4-season outdoor oasis at the Rooftop Terrace & Winter Garden, the Firestone Lounge, multipurpose event room, and a full catering kitchen. Upon first entrance, you are greeted by a 2-story lobby with a local artwork display and 24/7 concierge. Unbeatable location with a walk-score of 98, transit score 93, and bike score 95. Parking available for rent, multi-year lease is possible. Reach out for a private tour! Status certificate on order. Find more information on our website at nickfundytus.ca (id:19720)
Royal LePage Performance Realty
505 Moyard Drive
Ottawa, Ontario
Welcome to this beautifully maintained 2-storey townhouse in the sought-after community of Half Moon Bay, Barrhaven. Featuring 3 spacious bedrooms, 2 full bathrooms, and 2 powder rooms, this home blends modern comfort with timeless style.Step inside to an open-concept main floor with hardwood flooring, neutral designer tones, and an abundance of natural light. The spacious white kitchen with large island boasts quartz countertops, plenty of cabinet space, and a seamless flow into the dining and living areas perfect for entertaining or everyday living.Upstairs, you'll find three well-sized bedrooms, including a serene primary suite with an ensuite bath and generous closet space. The finished basement offers a versatile recreation area complete with a cozy gas fireplace, ideal for movie nights or a home office. Additional highlights include an extra-deep garage for ample storage, a modern layout, and a clean, classic design throughout.Located in a family-friendly neighbourhood, you'll enjoy proximity to top-rated schools, parks, trails, shopping, and transit. 24 hour irrevocable on all offers (id:19720)
Innovation Realty Ltd.
402 Scheel Drive
Mcnab/braeside, Ontario
60 Acre farm property within 35 Minutes of Ottawa. Private location yet just minutes to Arnprior. This property has it all. Approx. 30-35 Acres Tillable Crop. Land currently planted in corn and some hay. Pasture and bush area as well. Property has frontage on two roads. 2 - Large Open Loafing Barns. Property could be ideally suited for Livestock, Horses or storage for contractor etc. 3 Bed Room Bungalow. Good Sized Eat In Kitchen with plenty of counter and cupboard space. Large Living Room with wood burning fireplace gives access to nice private back yard deck. Hardwood floors throughout. Full Basement has some interior framing but remains ready for your finishing touches. Heating is with Wood/Electric Combo Furnace, Large parking area. (id:19720)
Coldwell Banker Sarazen Realty
235 Elsie Macgill Walk
Ottawa, Ontario
Welcome home to this newly built Modern Executive Townhouse located in Kanata North. Located minutes away from the Kanata North Tech Park. Built in 2024, this house is very modern, features engineered hardwood and tiling throughout the main level with laminate throughout bedroom level. Features a Backyard with privacy due to no rear neighbours. This home includes 3 bedrooms and 2.5 bathrooms. The Kitchen Layout is upgraded with an Extended Island and Breakfast Bar. Includes 4 stainless steel appliances in kitchen. Upgraded Quartz Countertops throughout kitchen and washrooms. Includes Washer and Dryer, AC, Automatic garage door opener, and Smart thermostat. Finished family room in basement. In W. Erskine Johnston and Earl of March High School Catchment for MFI, nearby groceries, shopping plazas including Tanger Outlets, Richcraft Recreation Complex, 417 and 416 access. (id:19720)
Home Run Realty Inc.
5984 Third Line Road N
Ottawa, Ontario
OPEN HOUSE SUNDAY OCTOBER 5 2-4P Introducing 5984 Third Line Road N, a spectacular private property nestled on an expansive 8-acre lot within the city limits of Ottawa, with 2 driveways, and potential for a business on the property. Located 7 mins to both 416 exits Bankfield and Roger Stevens. This serene oasis offers a blend of natural beauty and modern comforts. As you approach the residence via a picturesque driveway flanked by verdant greenery and majestic trees, you will be captivated by the tranquil surroundings a haven for nature enthusiasts.The residence, boasting 3 bedrooms and 2 bathrooms, and has been meticulously updated and maintained to offer a blend of elegance and functionality. The spacious living room features cathedral ceilings, a cozy wood fireplace, and doors that open up to a partially wrap-around deckperfect for relaxation or entertaining. The dining room offers picturesque views of the property, while the renovated kitchen by Urban Effects provides a stylish and practical space for culinary endeavors.Upstairs, two bedrooms, and a renovated bathroom await, with one bedroom offering access to a balcony overlooking the backyard. The lower level features an additional bedroom, a den, and a second full bathroom, providing ample living space for residents and guests alike. The basement offers a recreation room with a second fireplace and a laundry room, along with plentiful storage options and access to the double-car garage with four entry points.Meandering pathways lead to a second driveway that guides you to a 30-foot x 40-foot insulated workshop. The workshop and covered structure with Separate Driveway offer ample space for a hobbies, vehicle storage or the potential for your own business, making it an excellent addition to the property. Don't miss the opportunity to own this exceptional property that combines natural splendor with modern amenities, while living in the City of Ottawa. Schedule your viewing today before it's too late. (id:19720)
Century 21 Synergy Realty Inc.
5 Spring Garden Avenue
Ottawa, Ontario
Welcome to 5 Spring Garden, a charming bungalow set on a spacious 75x100 ft lot in a sought-after neighbourhood. From the moment you step inside, you'll notice the warmth of hardwood floors and the character of classic details that add both style and comfort. Large windows flood the living and dining areas with natural light, creating an inviting space for gatherings and everyday living.The kitchen offers a cozy eat-in area and plenty of potential to make it your own. The main level has been freshly painted, providing a bright, move-in ready feel. Downstairs, the finished basement features a flexible layout, as well as a generous recreation room ready to accommodate family movie nights, play space, or a home gym. Out back, there is plenty of space to enjoy the outdoors, while the private yard offers room to garden, entertain, or simply relax. 5 Spring Garden is ideally located close to parks, trails, schools, shopping, and Algonquin College, with quick access to public transit and the many amenities of Merivale and Hunt Club. new shingles 2024, Furnace 2024, Air-conditioning 2019, Property is being sold as -is, Seller never lived in home, Estate conditons (id:19720)
Royal LePage Team Realty
17372 Cameron Road
South Stormont, Ontario
OPEN HOUSE SUNDAY OCTOBER 5, 2025 FROM 2PM TO 4 PM. EVERYONE WELCOME. Discover this thoughtfully designed HI-RANCH BUNGALOW with an IN-LAW SUITE set on a beautifully private 1.225 ACRE LOT with mature trees, just minutes from Cornwall and an easy commute to Ottawa. This versatile home offers bright, open-concept living on the main level with two spacious bedrooms, a full bath and a welcoming kitchen, dining, and living area perfect for everyday family life. The fully finished walk-out basement features a cozy family room with fireplace, a second full bathroom and a bright, self-contained in-law suite with its own kitchen and private entrance ideal for multigenerational living or rental potential. Outdoor living is just as impressive with a detached double garage (2018) that includes a bar area, offering the perfect setup for a workshop, man cave or hobby space. Enjoy evenings around the firepit or relax in the enclosed gazebo and take advantage of the storage shed for all your storage needs. Tucked away on a quiet dead-end road and set back from the street, this property includes two PINs, offering room to grow and the peace of rural living with the convenience of nearby amenities. A rare opportunity for space, privacy and flexible living all in one. A rare blend of rural charm and modern comfort this is the perfect place to call home. Motivated Seller will entertain any reasonable offer. (id:19720)
Solid Rock Realty
2045 Deerhurst Court
Ottawa, Ontario
Welcome to 2045 Deerhurst Court, nestled on a quiet cul-de-sac in the heart of sought-after Beacon Hill North. This spacious family home offers the perfect blend of comfort, convenience, and community, with top-rated schools, parks, and shops all within walking distance. Step inside to find a floor plan that checks every box. The main level features a formal living and dining room, perfect for entertaining, with a convenient passthrough to the kitchen. A cozy family room with a fireplace provides the perfect spot to unwind. You'll also find access to the attached single-car garage, a powder room, and a laundry area completing this level. Upstairs offers four generous bedrooms ideal for a growing family, home office, or guest rooms. The primary suite includes large windows, ample closet space, and a private 2-piece ensuite. A full bathroom serves the remaining bedrooms. The lower level is currently unfinished, offering a blank canvas to customize to your needs whether it's a rec room, gym, or additional storage space.Outside, the fully fenced backyard is a true highlight - featuring a large deck shaded by a beautiful, mature oak tree and surrounded by generous green space, its the perfect setting for family BBQs, entertaining guests, or simply unwinding in your own private oasis.Don't miss this opportunity to live in one of Ottawas most established and family-friendly neighbourhoods! (id:19720)
Royal LePage Performance Realty
1932 Marquis Avenue
Ottawa, Ontario
A family home with income potential in the sought-after Beaconwood neighbourhood of east Ottawa. This Minto built bungalow features 3 bedrooms, 2.5 baths, and a spacious main floor with engineered hardwood, a bright kitchen, and convenient garage access. The basement, with its separate entrance, includes a kitchenette, large rec room, and multiple additional finished areas, ideal for rental income or even an in-law suite. Situated on a large 71 x 100 lot, the private backyard retreat boasts lush gardens and ample space for entertaining. Located near top-rated schools, parks, shopping, and with easy access to Blair Station and downtown Ottawa, this home offers a unique blend of comfort, convenience, and opportunity. Visit Nickfundytus.ca for more details, including floor plans and a pre-list inspection. Your dream home awaits, book your showing today! (id:19720)
Royal LePage Performance Realty
809 Pinnacle Street
Ottawa, Ontario
Rare Extra-Deep Yard Imagine the Possibilities. A yard like this is one of those features you either have or you dont. Don't settle for a small yard when you can have a pool sized yard.This 4-bed, 4-bath home offers exceptional outdoor space and privacy. The newer deck overlooks a fully fenced, sun-filled yard. The freshly painted upper level includes a resort-style primary suite with cathedral ceilings, walk-in closet, spa-like ensuite with soaker tub and separate shower, and a private balcony ideal for morning coffee. The three additional bedrooms are bright and generously sized.The modern finished basement includes a stylish 4th bathroom and flexible space for guests, teens, movie nights or even a future second kitchen.Now priced for quick sale at $849,900, this home offers rare outdoor space, updated interiors, and flexible living all in one exceptional package. (id:19720)
Details Realty Inc.
2 - 5806 Buckland Road
Ottawa, Ontario
Great 2 bed 1 bath basement apartment in the town of Vars! Carpet free, nice layout, parking, heat and hydro included! (id:19720)
Right At Home Realty
The Real Estate Crew Inc.





