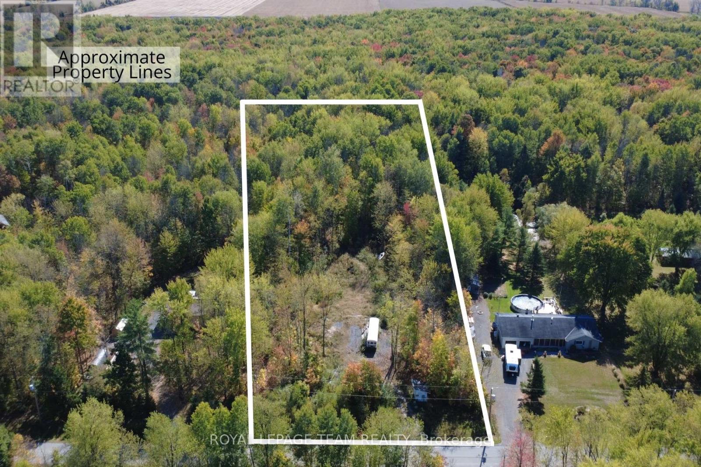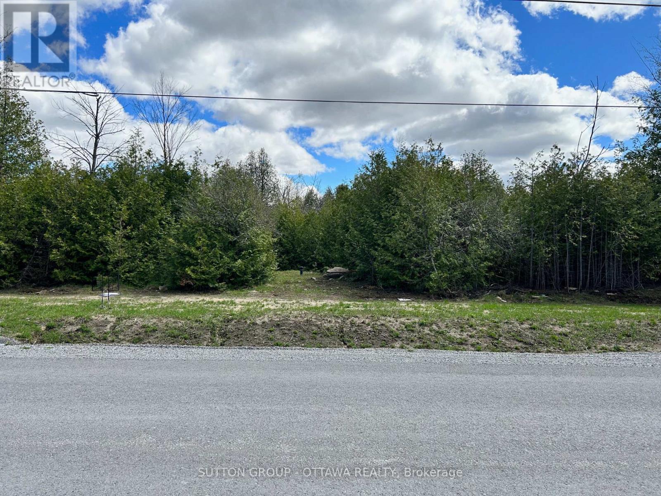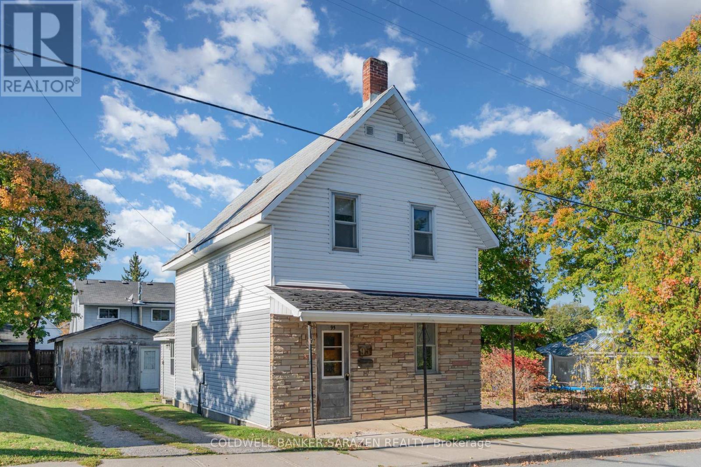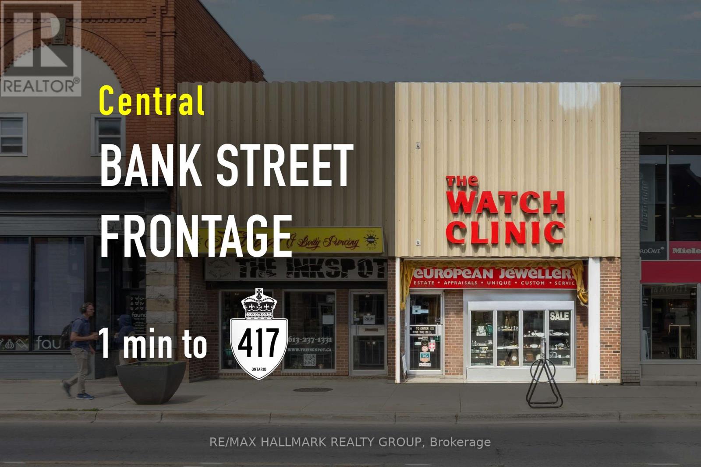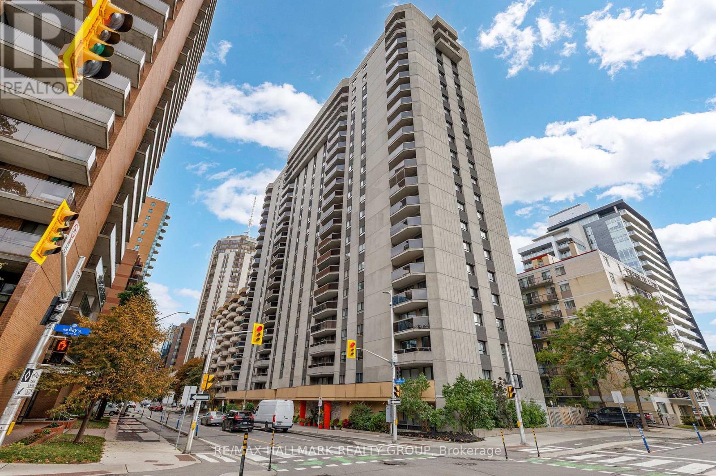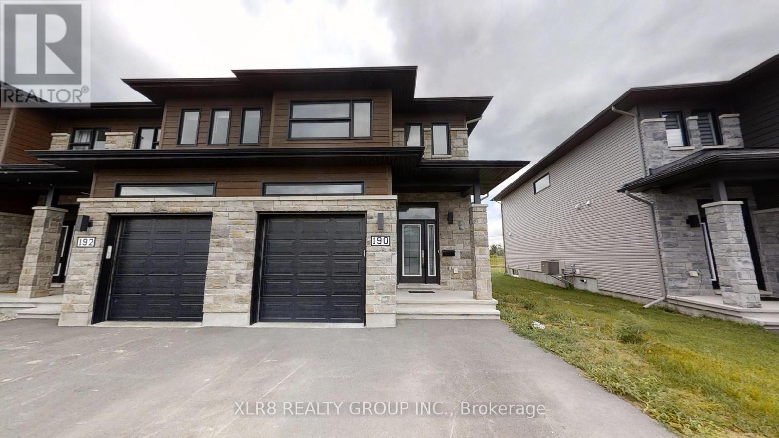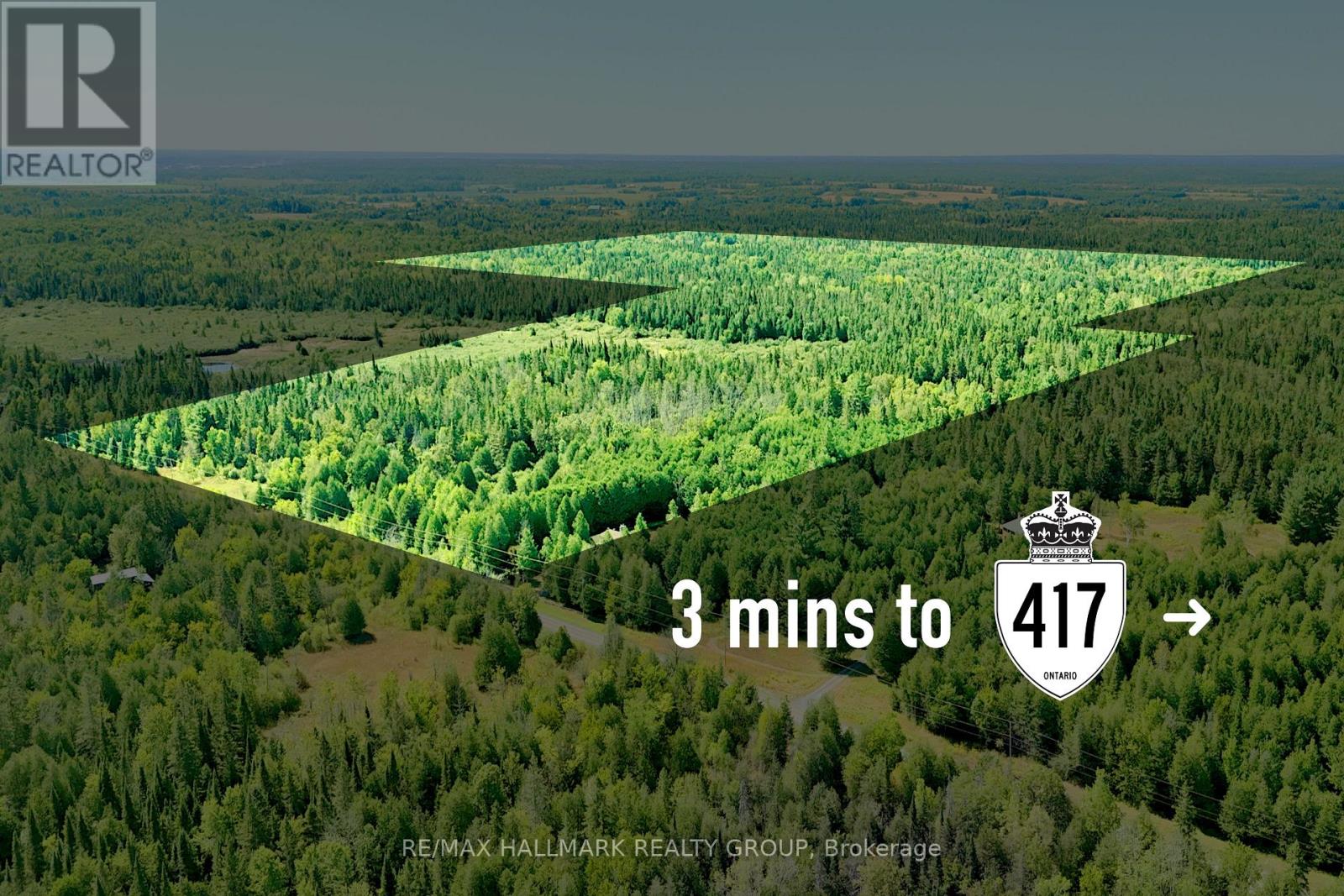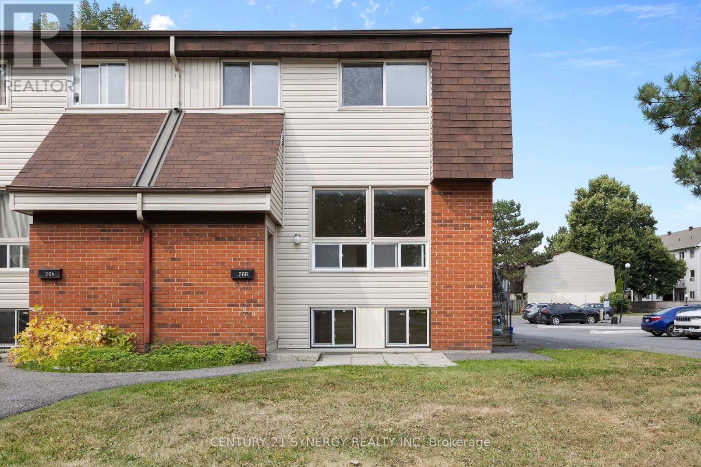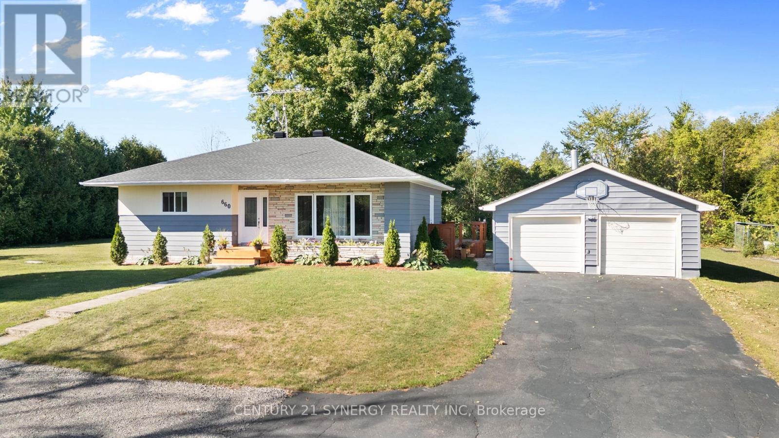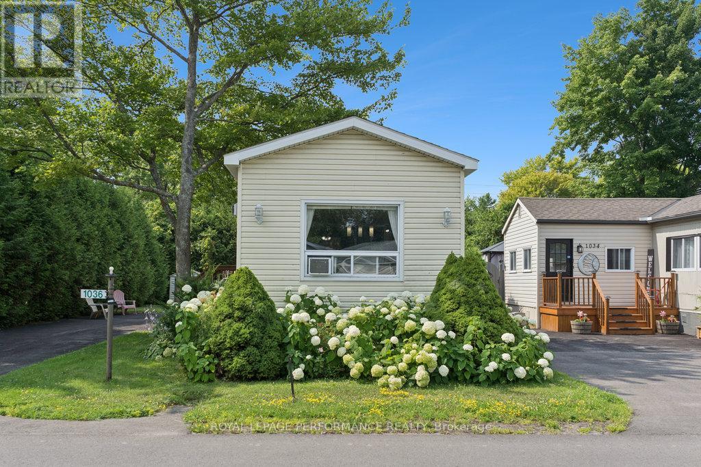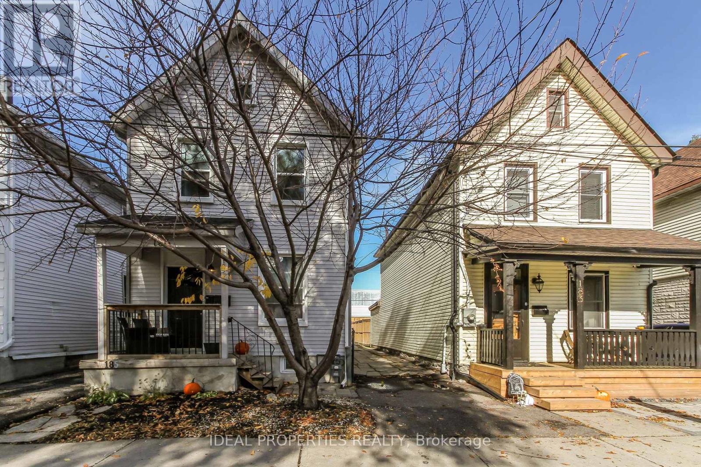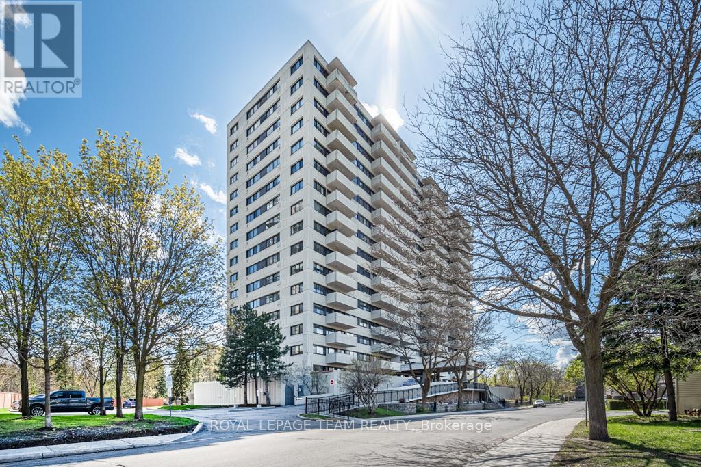Ottawa Listings
10586 Seibert Road
South Dundas, Ontario
Welcome to this peaceful and private 2-acre lot, fully treed and tucked away in Brinston. Surrounded by nature, this property offers a tranquil retreat from the everyday and endless possibilities for personal enjoyment or bringing your building plans to life. With a driveway already installed and a hydro meter on the lot, much of the groundwork has been completed, making it easy to access and ready for you to start using right away. Whether you're looking for a quiet spot to escape the city, a recreational property for weekend getaways, a place to build your future dream home, or simply a setting to enjoy hiking, camping, and exploring in your own backyard, this lot has plenty to offer. The mature trees provide natural beauty, privacy, and an ever-changing landscape that feels like your own private forest. With two acres of land to call your own, you'll have ample space to create walking paths, set up outdoor living areas, or enjoy activities like gardening and birdwatching in a serene environment. Conveniently located just a short drive to Brinston and within easy reach of Winchester, Morrisburg, and Highway 401, the property offers both seclusion and accessibility to nearby shops, services, and amenities. Whether you're searching for a recreational retreat, a place to build your dream home, an investment in land, or a peaceful natural escape, this property presents a unique opportunity to own a little piece of country tranquility. (id:19720)
Royal LePage Team Realty
6256 Nick Adams Road
Ottawa, Ontario
Build the Home You've Always Dreamed Of , in Prestigious Nick Adams Estates. Set your vision in motion on this premium 2.23-acre lot, nestled in one of the last city-approved estate communities in the area. Located just minutes from Manotick and Greely, this exclusive enclave offers the rare blend of privacy, prestige, and proximity.This ready-to-build property has it all: Drilled and tested well, Septic approved , Grading and Accessible services. Design a custom home of 2,000 sq.ft. or more. Crafted to your taste and lifestyle, surrounded by nature and upscale living.Opportunities like this are disappearing. Secure your slice of luxury before its gone. Your dream home starts here! Sellers are motivated. (id:19720)
Sutton Group - Ottawa Realty
95 Landrigan Street
Arnprior, Ontario
Single Detached Home with generous side yard offering so many possibilities. An abundance of land for a large garden , generous play area for children and family pets .Home requiring updates, but could serve as a first time buyer home, or an investment property, with so many people searching for living accommodations. main level summer kitchen, could be a great future main floor family room. Detached garage workshop has hydro. Additional small storage space attached to garage. Location is great offering walking distance to schools, church, shopping, Nick Smith Centre, Outdoor Rink of Dreams. (id:19720)
Coldwell Banker Sarazen Realty
431 Bank Street
Ottawa, Ontario
1,700 sq. ft. of prime retail space in one of Ottawa's busiest urban corridors. Featuring large street-facing windows and excellent signage exposure, this property offers strong visibility for owner-operators seeking long-term value. Zoned TM[19] and delivered vacant, it supports a wide range of uses ideal for boutique retail, wellness, or food services. A rare opportunity to own along Bank Streets high-demand strip, surrounded by established shops, restaurants, and growing residential density. Flyer link can be found under Property Summary. (id:19720)
RE/MAX Hallmark Realty Group
402 - 470 Laurier Avenue W
Ottawa, Ontario
Beautifully updated, this spacious 2-bdrm, 2-bath corner unit condo (app. 1200 sf) blends style, comfort and convenience in the heart of the city. Open-concept layout features soundproof engineered real hardwood floors, crown moulding, high baseboard trim & wood trim around doors, high-end lighting fixtures throughout, and the entire unit is finished in neutral elegant paint tones. From the living area, step out to a large private balcony w/ great city views. The generous dining room offers ample space for entertaining or can easily serve as a home office. The contemporary kitchen is both stylish & functional, complete w/ granite counters on an extended breakfast bar, tiled backsplash, energy-efficient appliances, ample cabinetry & under-cabinet lighting. Both bedrooms are generously sized with excellent storage, while individually controlled wall-mounted heaters & insulated blinds provide comfort & efficiency - helping keep heating & cooling bills low. The primary suite includes a large walk-in closet and private 2-pce ensuite, while the 2nd bedroom also has its own walk-in. The main 4-pce bath is beautifully finished w/ granite counters, updated tilework & excellent storage. A separate laundry room offers a stackable washer/dryer, high-efficiency HWT, tile flooring & loads of storage. This secure building provides excellent amenities: 24-hr concierge & security cameras, indoor saltwater pool, hot tub, men's & women's saunas, guest suite, party room, rooftop terrace (23rd flr) w/ dining & lounge areas, plus back courtyard w/ BBQ and seating. Unit comes w/ bike storage, storage locker & underground parking. Enjoy the very best of urban living just steps from trendy restaurants, shops, Rideau Centre, Parliament Hill, ByWard Market, Parks, National Museums, all major Government offices, City Hall, & scenic walking/biking paths along the Canal. With Lyon LRT Station & major bus routes nearby, commuting is effortless while still avoiding the congestion of heavy traffic. (id:19720)
RE/MAX Hallmark Realty Group
190 Argile Street S
Casselman, Ontario
Almost brand new, available immediately. End Unit Modern Townhome For Lease located in Casselman, Ontario.. All Brick and Wood exterior siding accented with black doors and windows. This 2-story, 3-level home includes 3 bedrooms, 3 bathrooms, an unfinished basement, a main floor kitchen, dining room, and living room, 2nd floor includes a laundry room and lots of closets. With a beautiful kitchen and 3 nice bathrooms in the newest styles, Parking for 4, plus a garage. Grow with the community. All utilities by Tenant + Hot Water Tank Rental. Landlord requires Application, + support documents. (id:19720)
Xlr8 Realty Group Inc.
2485 Marshwood Road
Ottawa, Ontario
Located just 3 minutes from Highway 417 and 14 minutes from Kanata, this expansive 161-acre parcel on Marshwood Rd in Carp offers a rare blend of seclusion, natural character, and long-term potential. The property features mature forest, established UTV trails, marshland, and open clearings, making it well-suited for the development of a private country residence, recreational use, and hunting. An old log home on site now gutted presents an opportunity to rebuild as a hunt camp or off-grid retreat. Zoned RU (Rural Countryside), the land supports a variety of rural uses and is surrounded by the rugged terrain and ecological richness of the Carp Hills, just minutes from trails, local amenities, and the charm of Carp Village. This is a rare opportunity to secure large-scale rural land with excellent access, privacy, and flexibility in one of Ottawa's most naturally beautiful corridors. Brochure link can be found under Property Summary. (id:19720)
RE/MAX Hallmark Realty Group
26b Sonnet Crescent
Ottawa, Ontario
An Exciting Opportunity Awaits! Step into this delightful and well-maintained unit thats full of potential perfect for first-time homebuyers, savvy investors, or anyone looking for a comfortable and conveniently located home. Equipped with new energy saving Dimple baseboard heaters throughout the unit. The bright and functional kitchen offers ample cabinetry and generous counter space, making meal prep a breeze and providing plenty of room for all your culinary needs.The open-concept layout on the main floor seamlessly connects the dining and living areas, creating a warm and welcoming space ideal for entertaining guests or enjoying cozy nights in. Natural light pours in through large windows, enhancing the home's cheerful and airy ambiance. Upstairs, youll find two generously sized bedrooms, each offering plenty of closet space and room to unwind. A well-appointed three-piece bathroom completes this level, providing both comfort and convenience for daily living.The lower level adds even more value, featuring a third bedroom thats perfect for guests, a home office, or a private retreat. You'll also find a spacious laundry area, abundant storage options, and a second bathroom adding functionality and flexibility to suit your lifestyle needs. Ideally situated close to a wide range of amenities, this property offers easy access to shopping, restaurants, coffee shops, and transit. Whether you're looking to settle in or invest, this is an excellent opportunity to own a home in a desirable and accessible location. (id:19720)
Century 21 Synergy Realty Inc
660 County 29 Road
Elizabethtown-Kitley, Ontario
This charming 3-bedroom bungalow sits on a beautifully landscaped lot with a circular driveway and two entrances, just 15 minutes from Smiths Falls and less than an hour to west Ottawa. Blending classic comfort with modern updates, its an ideal fit for families, downsizers, or anyone looking for the ease of country living close to town. Step inside and youre welcomed by a bright, spacious living room perfect for cozy nights or entertaining. The eat-in kitchen, fully remodeled in 2016, features sleek cabinetry, a stylish backsplash, double stainless-steel sink, and plenty of counter space. Hardwood floors flow throughout most of the home, paired with durable tile in the foyer and bath. Three comfortable bedrooms and a refreshed full bathroom complete the main living space. Recent improvements have given this home standout appeal. The exterior was freshly painted in 2023/24, while outdoor spaces were thoughtfully designed for relaxation and entertaining: a brand-new front porch (2024), a large side deck with double stairs (2022), and a covered lounge behind the garage with a Murphy table, outdoor curtains, and lighting for all-weather enjoyment. The detached two car garage with 100 amp service offers excellent storage, workspace, or hobby space. With major updates already complete, versatile outdoor areas, gardening areas, and a prime location just minutes from amenities and schools, this move-in ready bungalow delivers both convenience and country charm. (id:19720)
Century 21 Synergy Realty Inc
1036 Vista Barrett Private
Ottawa, Ontario
Welcome to this delightful mobile home located in the lovely community of Albion Sun Vista in Greely, just a short 10-minute drive south of the airport! This charming property offers an unbeatable combination of convenience, comfort, and rural living, making it the perfect option for those seeking an affordable home in a peaceful neighbourhood.Boasting a spacious 1-bedroom + Den, 2-bathroom layout, this cozy home offers a thoughtful open-concept design. Outside, you'll enjoy a private backyard featuring a garden shed for storage and a nice deck perfect for unwinding with a cup of coffee or hosting summer gatherings. The driveway offers space for up to 4 vehicles, providing plenty of parking for you and your guests.Albion Sun Vista is a fantastic community, ideal for retirees or anyone looking for the tranquility of rural living while still benefiting from close proximity to the city. With shopping, restaurants, and major amenities all within easy reach, this location truly offers the best of both worlds.If youre searching for an affordable option that doesnt compromise on charm or convenience, this lovely home may be the perfect fit for you! Land Lease Fees are $734.40 per month. (id:19720)
Royal LePage Performance Realty
2 - 185 Louisa Street
Ottawa, Ontario
Location, Location, it is a beautiful unit in 2nd and 3rd floor. On the second floor of this triplex, there is master bedroom, livng/dinning, kitchen and bathroom, on the third floor there is a bedroom and a Den. It must be seen. close to everything in little Italy. Partially furnished, all inclusive except Hydro ,including wifi. Free Laundry is shared in the basement. Huge storage room is included. Parking for $50 extra. (id:19720)
Ideal Properties Realty
702 - 40 Landry Street
Ottawa, Ontario
Discover elevated urban living at La Renaissance in sought-after Beechwood Village where convenience, comfort, and elegance converge. Ideally located just steps from New Edinburgh, and close to Parliament Hill, the Rideau Centre, and the ByWard Market, this exceptional residence offers a tranquil retreat in the midst of one of Ottawa's most vibrant neighbourhoods. This beautifully appointed two-bedroom unit features a thoughtfully designed layout perfect for both relaxing and entertaining. The kitchen offers plenty of room for cooking and gathering, flowing into a bright and inviting living area enhanced by large windows and captivating city skyline views.Enjoy the comfort of a beautifully renovated bathroom and the everyday convenience of in-unit laundry. Step out onto your private balcony, a perfect spot for morning coffee or evening unwinding. Both bedrooms are generously sized and offer stunning outlooks, with a flexible layout to suit your lifestyle.Enjoy a full suite of premium building amenities, including an indoor pool, fitness centre, private library, party room, and expansive outdoor terraces. With underground parking, a pet-friendly building, and the charm of Beechwood Village at your doorstep, this home offers a lifestyle of ease, sophistication, and urban connectivity. (id:19720)
Royal LePage Team Realty


