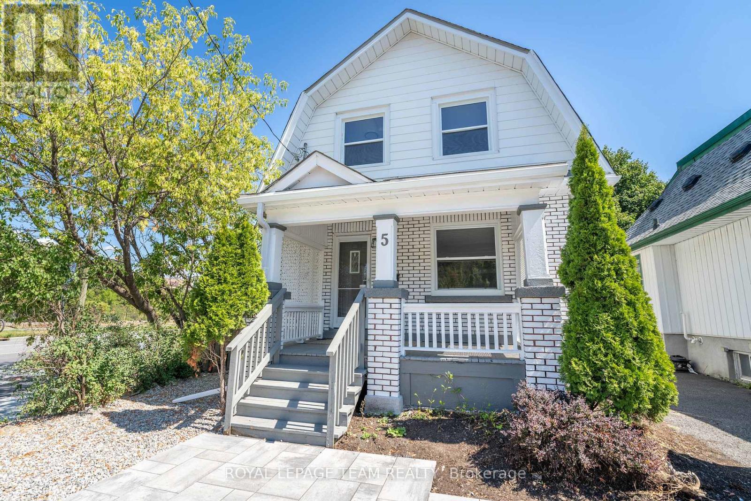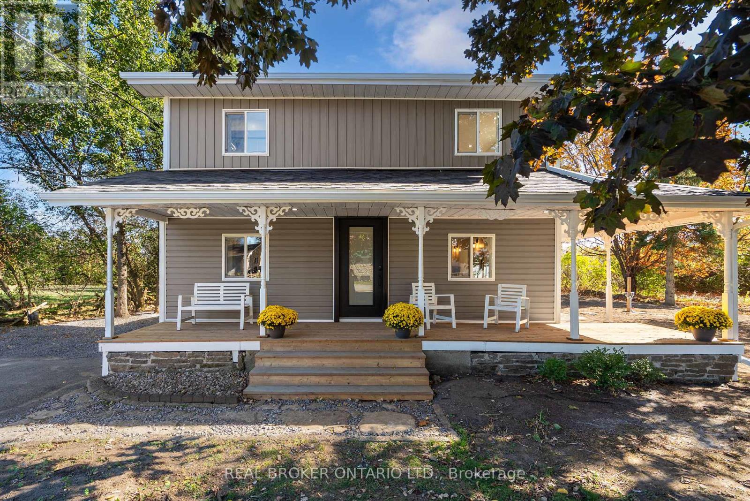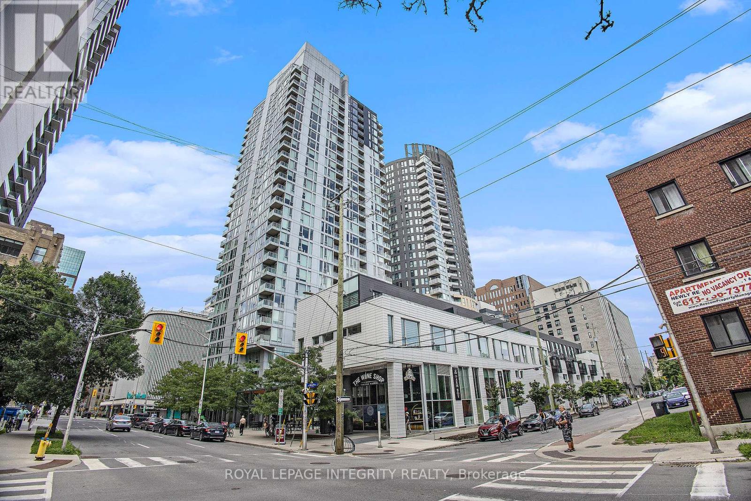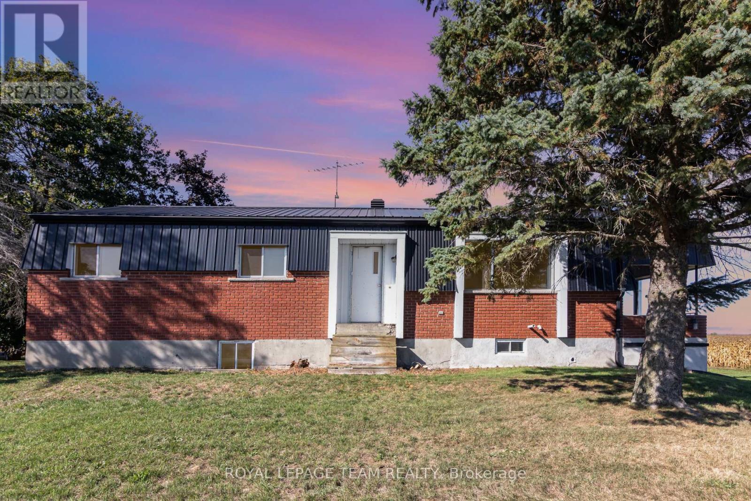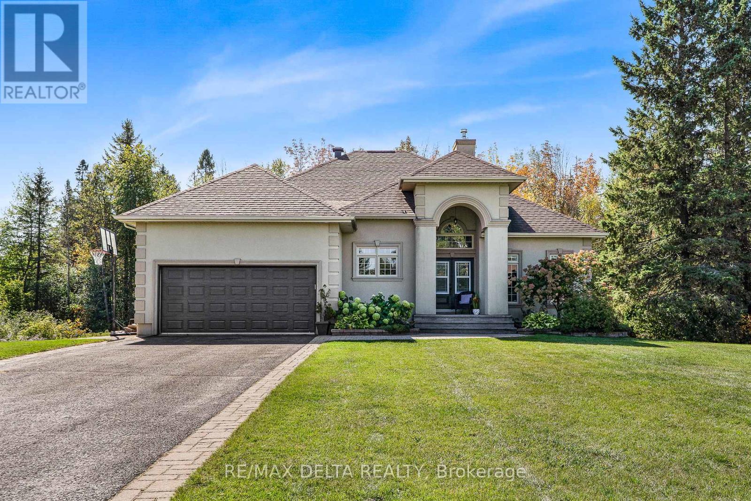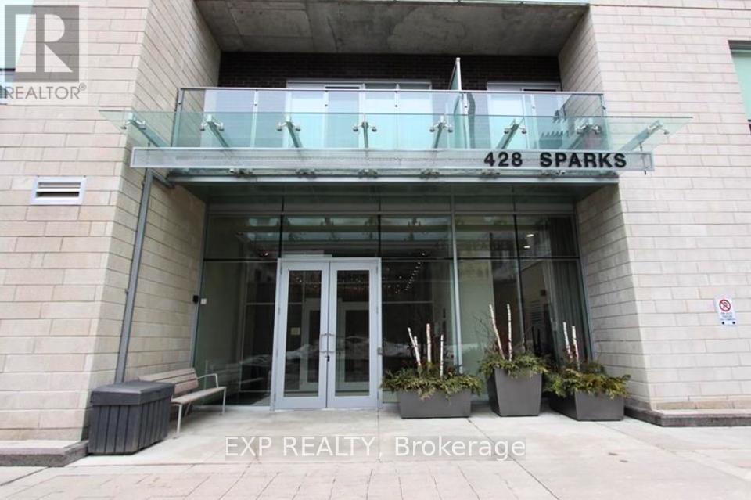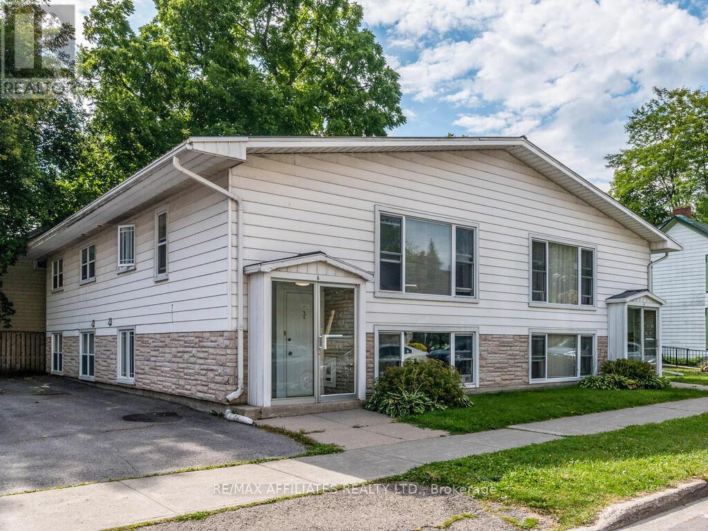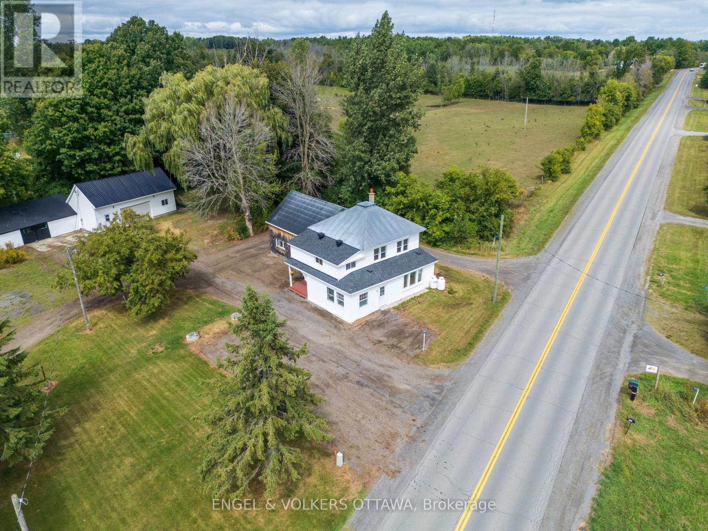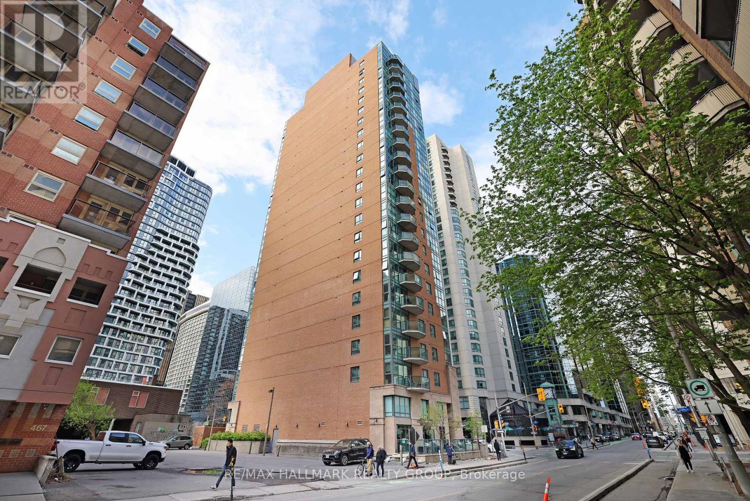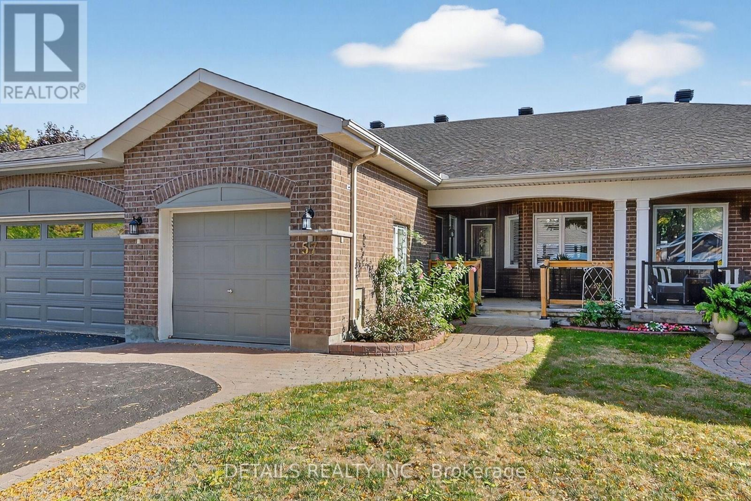Ottawa Listings
5 Gilchrist Avenue
Ottawa, Ontario
Step into this extensively updated 3-bedroom, 3-bathroom home, where modern comfort meets timeless charm. The inviting front porch leads to a bright and airy main level with spacious living areas, a stylish kitchen featuring island seating and stainless steel appliances, and a cozy family room with a convenient side entrance - perfect for a home office or small business. Upstairs, you'll find three generously sized bedrooms and a brand-new full bathroom, while the partially finished basement offers additional storage, a second full bathroom, and space awaiting your personal touch.Outside, enjoy a private, landscaped yard ideal for entertaining or unwinding, complete with a large patio deck, interlock walkway, fresh sod, low-maintenance gardens, and a fully fenced yard that connects to your secondary parking space.With upgrades including new plumbing, electrical, insulation, windows, kitchen, and roof, this turnkey property offers peace of mind and effortless living. Perfectly located near shopping, dining, and transit, with easy LRT access at Tunneys Pasture Station, this home is ready to welcome its next owners. (id:19720)
Royal LePage Team Realty
151 Church Street
Beckwith, Ontario
Discover the perfect mix of quiet country living and modern comfort at 151 Church Street in Franktown. Located just 15 minutes from Carleton Place or Smiths Falls, and 30 minutes from Kanata, this fully updated home provides easy access to Hwy 15 while nestled on a tranquil street with no rear or side neighbours. The half-acre lot offers plenty of outdoor space, with a wraparound deck to enjoy morning coffee or summer evenings. Inside, nearly 2,000 sq ft of living space has been thoughtfully renovated. The main floor greets you with a stylish geometric-tiled foyer and elegant hardwood staircase. Wide plank engineered hardwood flows through the open-concept living, dining, and kitchen area. The kitchen is designed for gathering, with a large island offering seating and abundant natural light flooding the main space through oversized windows and sliding doors. Two bedrooms are located on this level, including one with its own powder room, alongside a full bath and spacious laundry room. Upstairs, retreat to a private primary suite complete with a versatile den perfect as a reading nook or home office and a spa-inspired ensuite featuring a glass walk-in shower. Every detail, from the siding and windows to the roof, septic, and HVAC, has been updated to ensure worry-free living. Combining timeless finishes with original charm, this home is truly move-in ready and perfectly suited for anyone looking to embrace small-town living with modern conveniences. (id:19720)
Real Broker Ontario Ltd.
212 - 197 Lisgar Street
Ottawa, Ontario
Discover urban living at its best in this 2-storey loft in Tribeca Lofts. Just one block from Elgin Street and two blocks from Bank Street, you'll be close to downtown's best shops and restaurants, with Farm Boy, Rexall, and the Wine Shop just steps away. This south-facing apartment is bright and airy, thanks to floor-to-ceiling windows with automated blinds, and features a private terrace with a natural gas hookup for BBQs. The main level includes a spacious entrance, powder room, utility room, storage, laundry, living area, and a beautifully finished kitchen. Upstairs, the loft offers a large bedroom area with room for a desk, a walk-in closet, and a four-piece bathroom. Amenities include a party room, indoor pool, gym, sauna, and rooftop patio. The unit also comes with one storage locker. PARKING is often available to rent for an additional $150-$200/month. Tenant responsible for all utilities. Pictures were taken prior to current tenant moving in. (id:19720)
Royal LePage Integrity Realty
12121 Liscumb Road
North Dundas, Ontario
Realize the potential in this all brick 3 bedroom bungalow with an EXTRA large shop! With views across the fields to Winchester, this home sits on an almost 1 acre lot only 5 minutes from town. The home offers a metal roof, primary bedroom with 2piece ensuite and a cozy woodstove in the basement. There is also a side covered porch which allows you to enjoy your morning coffee while watching the sunrise. The lower level offers a family room and plenty of extra storage. DID YOU SEE THE SHOP? It has two 10ft doors, is insulated, heated with a furnace and a woodstove, and plenty of room for all your needs. With mature trees on the property, this home in the country has a lot to offer. The location is excellent - only 1km to County rd 31 (Bank st South), 5 minutes to Winchester or 30 minutes to Ottawa. Very central to the 401 or Cornwall as well. The interior of the home requires some updating, which gives you the opportunity to finish to your taste. Home is being sold in as-is condition. Call today to book your own private viewing. (id:19720)
Royal LePage Team Realty
71 Davidson Street
Champlain, Ontario
WELCOME TO YOUR PERFECT FAMILY HOME LOCATED ON A 2.5-ACRE LOT! From the moment you walk in, a spacious foyer with soaring 9'9'' ft ceilings throughout the entire main floor welcomes you into the open-concept living, dining, and gourmet kitchen area which makes this the perfect space to entertain family and friends. With large windows all around, you'll enjoy abundant natural light all day long. The main floor features a beautiful master bedroom complete with a 4-piece ensuite, a walk-in closet, and direct access to the hot tub. On the opposite side of the home, you'll find two additional bedrooms and a 3-piece bathroom, offering comfort and privacy for the whole family. Also on the main level is a convenient laundry room with direct access to the garage, and a stunning natural gas fireplace that adds warmth and charm to the living space. The fully finished basement offers a spacious family room with a second natural gas fireplace, a third bathroom, an additional bedroom, and ample storage/mechanical areas. Outside, enjoy your private backyard oasis featuring a large deck with aluminum railing, a storage shed, and a gorgeous inground pool. A gazebo and fully equipped outdoor kitchen make this the ideal space to enjoy those long summer days and nights. DONT WAIT, CALL FOR A VISIT TODAY! (id:19720)
RE/MAX Delta Realty
501 - 428 Sparks Street
Ottawa, Ontario
Welcome to Cathedral Hill, where luxury meets sustainability. This bright and spacious 5th-floor condo offers 693 sq. ft. of modern living, including a balcony, at the west end of lively Sparks Street. The one-bedroom, one-bath unit is beautifully finished with engineered hardwood floors, quartz countertops, and sleek porcelain tile. The kitchen is equipped with five Energy Star appliances, and the convenience continues with in-suite laundry.The building offers a full suite of amenities, including an executive concierge, guest suites, a stylish party room with a BBQ terrace, a fitness centre with sauna and steam shower, a dog-washing station, and a workshop room. Surrounded by green space and parkland, the location is unbeatable: steps from Parliament Hill, World Exchange Plaza, the Supreme Court, Bank of Canada, Lyon LRT Station, Capital Bike Path, and some of Ottawas best restaurants.This condo is available unfurnished for $2,450 per month, with electricity, water, sewer, and heating included in the lease rate. Move-in ready now! Parking and Locker storage $250 additional. (id:19720)
Exp Realty
Penthouse 804 - 360 Mcleod Street
Ottawa, Ontario
OPEN HOUSE WEDNESDAY OCTOBER 8, 2025 11AM-1PM. Rarely Available Penthouse with Stunning Terrace in the Heart of Downtown Ottawa Welcome to this impeccably maintained 1-bedroom + den penthouse in the highly sought-after Central Condominiums. Offering a sleek, modern loft-inspired design, this exceptional suite boasts 694 sq. ft. of thoughtfully designed interior space and an expansive 149 sq. ft. west-facing terrace perfect for enjoying breathtaking sunset views or creating your own urban garden with a hose bib and electrical outlet already in place. Inside, you'll find 10-foot ceilings, rich hardwood flooring throughout, upgraded window coverings, and ample custom storage. The open-concept kitchen is both stylish and functional, ideal for entertaining or quiet evenings at home. The spacious primary bedroom features generous closet space, while the versatile den serves perfectly as a home office or cozy lounge area. Residents of this well-managed building enjoy luxury amenities that rival the best in the city, including: Two fitness centers (including a yoga room) Outdoor pool with sun deck and two-sided fireplace One of Ottawa's nicest common lounges, complete with a billiards area Two BBQ terraces Private movie theatre Two elegant party rooms Full-time concierge service Heated underground parking with visitor parking Located just steps from Bank Street, Elgin, Lansdowne Park, and the Rideau Canal, with Starbucks, Shoppers Drug Mart, and LCBO right downstairs, this is urban living at its finest. Pets are welcome (with a few restrictions), and the unit includes one indoor parking space and a convenient storage locker. Furniture is available for purchase directly from the seller. (id:19720)
RE/MAX Hallmark Realty Group
6-8 Market Square
Perth, Ontario
Excellent opportunity to own a Fourplex investment property within the Historic District of the charming town of Perth! 6-8 Market Square is in the heart of Perth next to the beautiful and breathtaking Stewart Park and just off Gore Street being the main high street! The location of this property is absolutely amazing...tenants can enjoy walking to shops, cafes, restaurants, churches and all the wonderful markets, festivals and activities the town enjoys during the year. The house consists of 2 upper 2 bedroom Units and 2 lower 2 bedroom Units and has been well maintained and managed over the years. Updates vary in each unit. All four units are very nicely kept by the 4 Excellent tenants and are similar and spacious in design featuring 2 bedrooms, generous living, dining and kitchen space, a 4 piece main bathroom and interior storage space. They share a common laundry area with interior access from each unit. There are 4 parking spaces adjacent to the building. The property represents a unique and rare opportunity within one of the most beautiful towns in Ontario. Perth is known for its historic charm, stone buildings, military history and the pretty Tay River which flows through town connecting to the Rideau Canal UNESCO World Heritage Site! This is an investment property with a good CAP rate not to be overlooked! Metal roof approx. 2013. Windows updated over the years. 48 hour irrevocable on all Offers. (id:19720)
RE/MAX Affiliates Realty Ltd.
3012 County 21 Road
Edwardsburgh/cardinal, Ontario
Calling all Investors and Multi-Generational Families, escape to the countryside with this exceptional rural property in the beautiful town of Spencerville, offering space, privacy, and versatility! Situated on a peaceful and picturesque oversized parcel, this is the definition of a unicorn property with 3 separate living units, which include a spacious main residence, a private in-law suite and a fully equipped secondary dwelling unit (SDU). The massive detached garage and workshop is perfect for small business owners or hobbyists.The main home boasts a warm and welcoming layout with 3 bedrooms and 2 full bathrooms, featuring a comfortable living area, updated kitchen, and large windows. Attached to the main home is a thoughtfully designed in-law suite with its own private entrance, kitchenette, laundry, and studio-style living area, ideal for multigenerational living or rental income. The separate SDU offers even more flexibility with a full kitchen, bathroom, laundry, 2 bedrooms + den, and living space, perfect for Airbnb, long-term rental opportunity, or a private home office. Car enthusiasts and tradespeople will love the oversized detached garage/workshop, offering a separate 200 AMP service, insulated with high ceilings and ample storage for tools, equipment, or recreational vehicles. Whether you're looking for income potential, multigenerational flexibility, or just a quiet retreat with room to grow this property has it all! 15 mins to Kemptville, 30 mins to Brockville and less than an hour to Ottawa, don't miss this rare opportunity to own a multi-faceted rural escape. (id:19720)
Engel & Volkers Ottawa
304 - 1035 Bank Street
Ottawa, Ontario
Welcome to your bright, open and modern 1 Bedroom + 1 Bathroom condo at The Rideau in the heart of Glebe / Lansdowne. Nine ft. floor to ceiling windows light up the open concept living room and kitchen which is fully equipped with granite counters and ample storage. The new washer and dryer provides in-unit laundry. Hardwood floors, extended countertop makes the condo a space for easy entertainment. Step onto the large oversized (approx. 200 sq. ft.) private balcony with gas BBQ and water hookups. Living on the 3rd floor gives you easy access to the 3rd floor Canal Terrace which can cater to family / friend get togethers; both an indoor and outdoor space with numerous gas BBQs, patio lounge seating, dining tables, and gas fireplace overlooking the Rideau Canal. The 3rd floor condo also provides easy access to your 2nd floor storage locker and fitness gym. The Rideau provides: 12-hour concierge service, a fitness center and a guest suite for visitors. Entertain in style with the three party rooms (Stadium Sports Box, Dining Room & Kitchen, Lounge) all overlooking TD Place stadium watch the Ottawa Red Blacks and Atlético Ottawa or walk over to watch the Ottawa 67s, and Ottawa Charge hockey! Enjoy all the notable restaurants, farmers markets, festivals, shops, walking the Rideau Canal, VIP Cineplex etc. Explore all the walkways and bike paths all at your doorstep. Parking is available for purchase separately. (id:19720)
Grape Vine Realty Inc.
405 - 445 Laurier Avenue W
Ottawa, Ontario
STILL RENTING? THIS UNIT CAN BE PURCHASED WITH A BUYER BONUS OF $2500 ON CLOSING. OPEN HOUSE -WED. OCT. 8 2025 11AM-1PM .Welcome to The Pinnacle-an impeccably maintained, modern executive 1-bedroom condo in the heart of downtown Ottawa, offering the perfect blend of comfort, style, and unbeatable location. This bright east-facing unit is filled with natural light and features a private (east facing) balcony, ideal for your morning coffee or relaxing evenings. Inside, enjoy a smart, open layout with gleaming hardwood floors in the living areas, ceramic tile in the kitchen and bathroom, and high-quality wide-board laminate in the generously sized bedroom that easily fits a king-size bed. The sleek kitchen boasts stainless steel appliances, granite countertops, a ceramic tile backsplash, and ample cabinetry. Other highlights include high ceilings, expansive windows, in-unit laundry, and one underground parking space. Built in 2007, this well-managed building offers a stylish lounge/party room and secure underground parking. Condo fees include A/C costs, providing year-round comfort and peace of mind. Located just steps from the vibrant Sparks Street Promenade, you'll enjoy easy access to fine dining, boutique shopping, cultural venues, and the LRT making it perfect for professionals, students, or anyone seeking downtown convenience. Whether you're working in the core or commuting to the University of Ottawa or Carleton University, this location simply can't be beat. Don't miss this opportunity to own a stylish and functional condo in one of Ottawa's most desirable locations book your showing today! (id:19720)
RE/MAX Hallmark Realty Group
57 Nighthawk Crescent Crescent
Ottawa, Ontario
Welcome to the serene community of Pine Meadows Estates adult-lifestyle living in Bridlewood. The first impression of this exquisite neighbourhood is the noticeable pride, beauty and care displayed with every home owner. These are coveted freehold homes surrounded by walking trails, mature gardens, beauty and tranquility. The main floor opens to an open concept style with kitchen featuring kitchen island, vaulted ceilings, oak cabinetry and stainless steel appliances. The living room is a cozy sun-filled space to cuddle up in front of your fireplace and overlooks your backyard patio through windows and patio door adorned with stylist California shutters. The main level is complimented with generous primary bedroom w/4pce ensuite, 2nd bedroom/office, additional 4pce main bathroom and main level laundry. Descent to the lower level you will find an extensive Recreation space with newly laid flooring 2019, additional 3rd bedroom (flooring 2023) complete with walk-in closet and additional 3pce bathroom. Well appointed barn doors open to an extensive storage space off the Recreation Room. The backyard is an oasis retreat with slab stone patio framed with beautiful low maintenance gardens. Main floor has been freshly painted Nov 2024, Furnace & A/C 2016, Roof approx. 2014, $300/year annual association fee includes Pine Meadows community centre that hosts a variety of activities for residents such as breakfast club, bridge, euchre, darts, exercise. 24 hours irrevocable on all offers. Some photos virtually staged. (id:19720)
Details Realty Inc.


