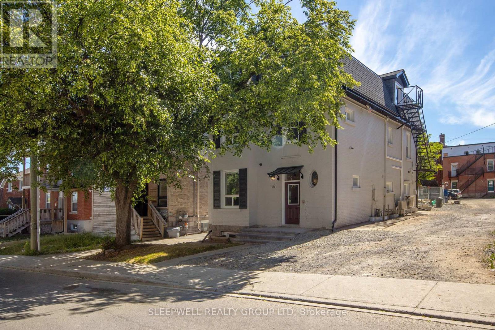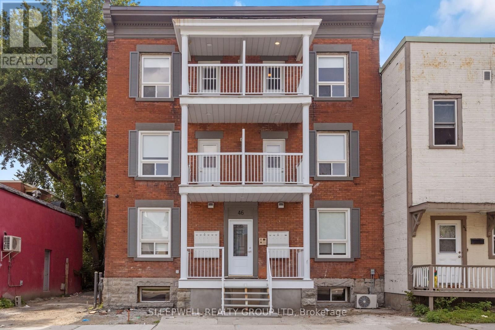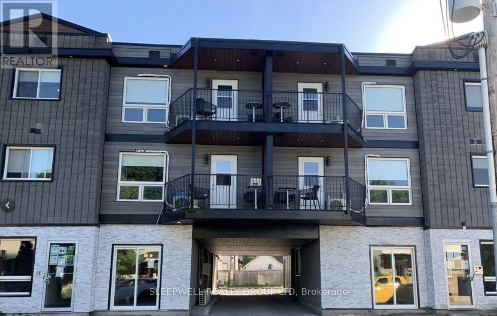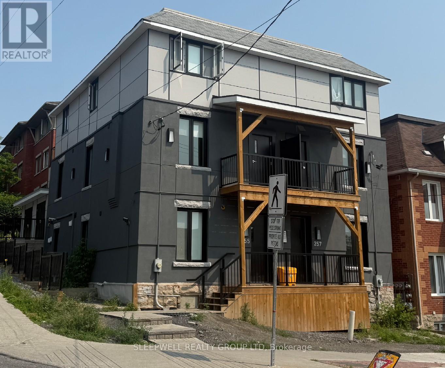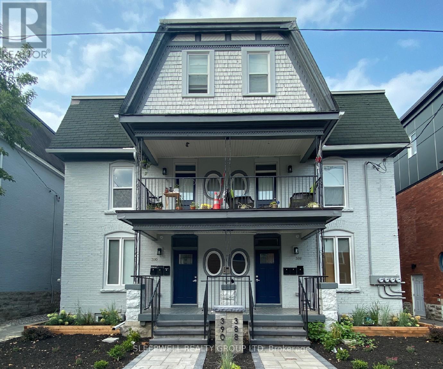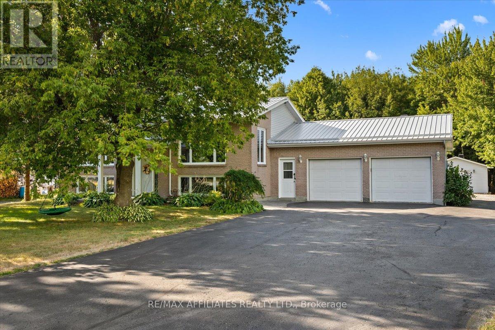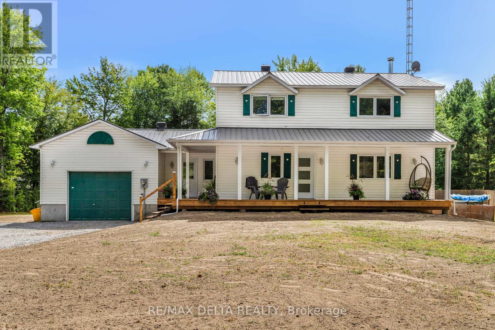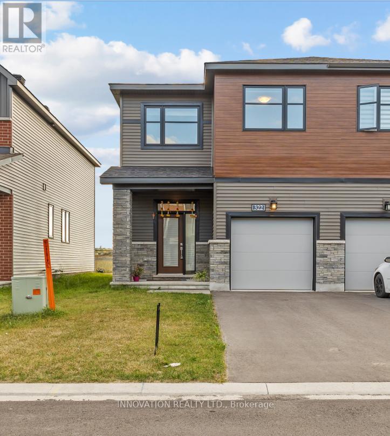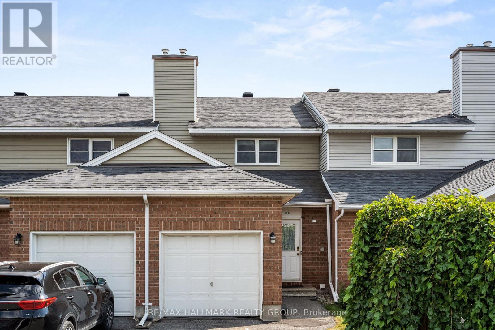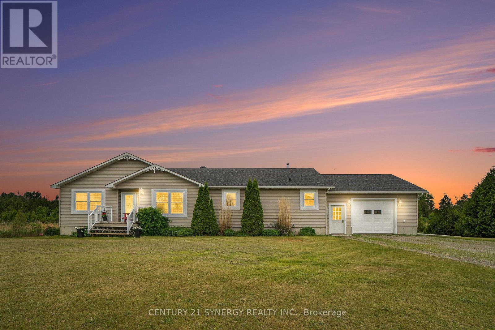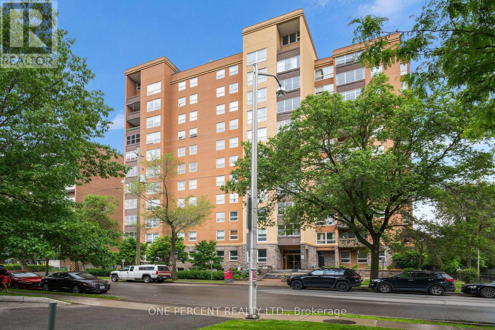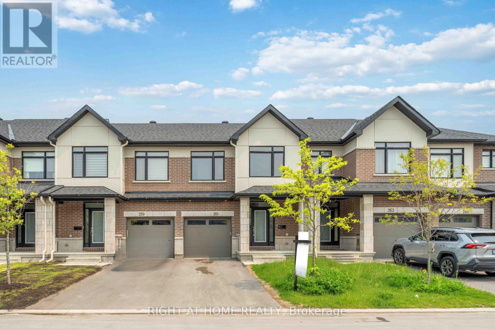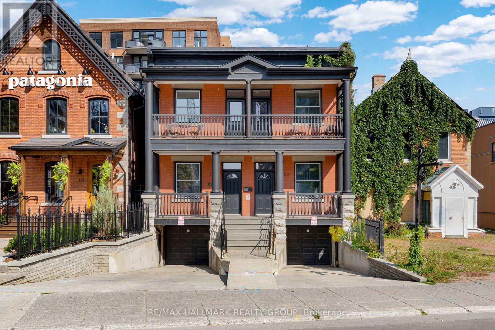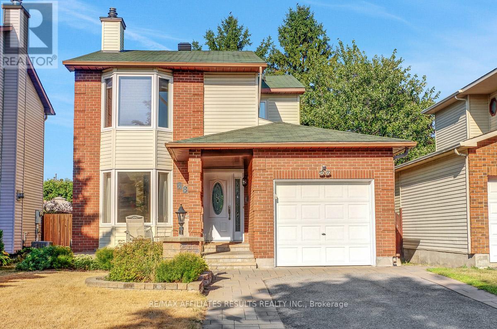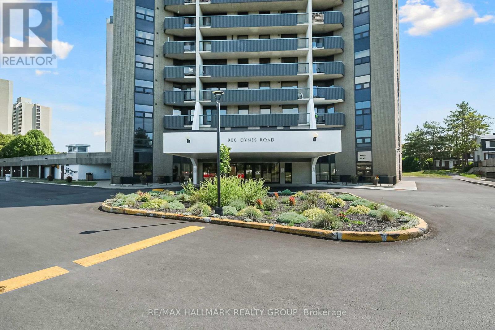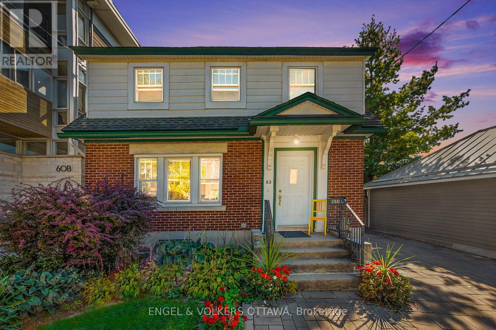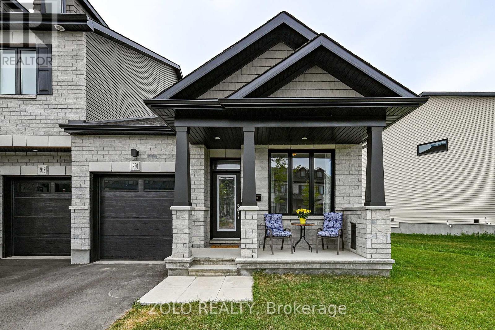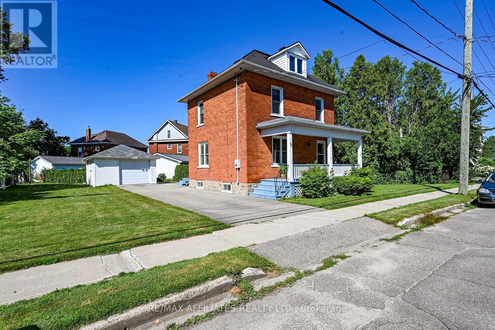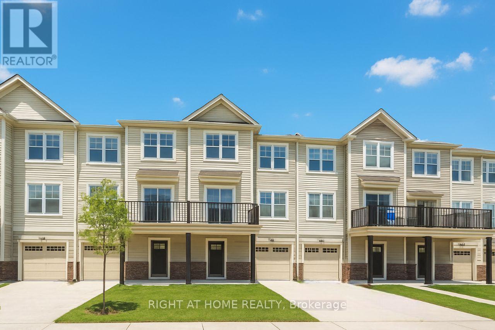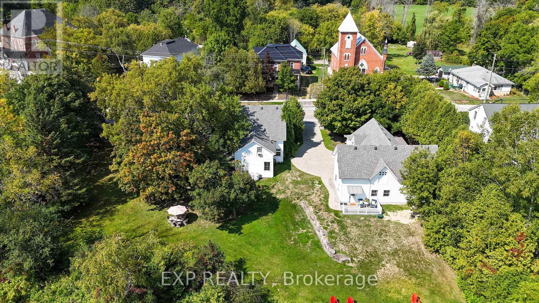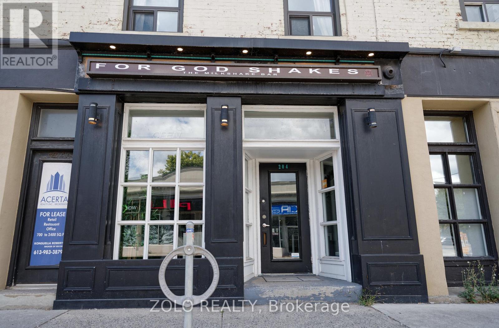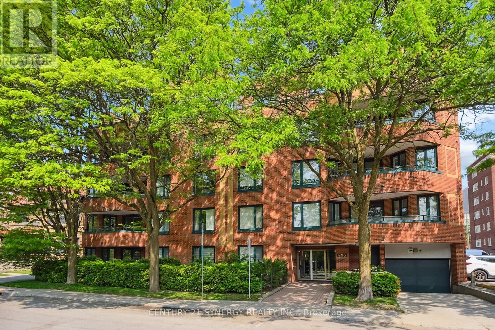Ottawa Listings
68 Sweetland Avenue
Ottawa, Ontario
Exceptional development, with 33-unit expansion, and investment opportunity in Sandy Hill, just steps from the University of Ottawa. 68 Sweetland Avenue is a fully renovated multi-residential property offering 9 units with 10 furnished bedrooms, currently operated on an all-inclusive rental model that consistently appeals to students and young professionals. The building generates a gross annual revenue of $168,168 and a Net Operating Income of $117,182, representing a solid 5.0% cap rate at todays performance. In addition to the strong income in place, the property comes with approved plans for a 33-unit expansion, creating significant long-term growth potential. This positions the property as more than just a stable income generator, its also a development play in one of Ottawas most reliable neighbourhoods. Tenants benefit from a 90 Walk Score, 80 Transit Score, and 94 Bike Score, with cafés, restaurants, grocery stores, and the ByWard Market all within walking distance. Renovated suites, upgraded systems, and the furnished rental model ensure stable operations while the approved expansion unlocks future scalability. For investors seeking both current cash flow and a clear path to future growth, 68 Sweetland offers a rare combination of income stability and development upside in the core of the city. (id:19720)
Sleepwell Realty Group Ltd
46 Nelson Street
Ottawa, Ontario
Outstanding investment opportunity in the heart of downtown Ottawa. 46 Nelson is a fully renovated multi-residential property featuring 18 furnished suites with 20 bedrooms, all operated on an all-inclusive rental model that continues to attract strong demand from both students and young professionals. The building produces a gross annual income of $404,000, supplemented by additional parking and laundry revenue, resulting in a Net Operating Income of $288,673 and a very attractive cap rate of 5.75%. These metrics highlight the properties strength as a stable, cash-flowing asset in todays market. The location is boasting a 99 Walk Score, 86 Transit Score, and 97 Bike Score, with residents enjoying immediate access to the University of Ottawa, the ByWard Market, shopping, dining, and essential amenities. Extensive renovations and infrastructure upgrades ensure reliability, efficiency, and lower operating costs for years to come. The fully furnished and all-inclusive rental approach not only maximizes income but also broadens tenant appeal, reducing vacancy risk and keeping turnover manageable in a highly competitive rental market. For investors seeking a turnkey property with strong cash flow, proven stability, and long-term appreciation potential, 46 Nelson stands out as a rare opportunity to acquire a high-performing building in one of Ottawas most vibrant and desirable downtown neighbourhoods. (id:19720)
Sleepwell Realty Group Ltd
238 Carruthers Avenue
Ottawa, Ontario
Excellent opportunity to acquire a purpose-built multi-residential property in one of Ottawas most desirable urban neighbourhoods. 238 Carruthers Avenue features 10 fully furnished, all-inclusive units with 21 total bedrooms, supported by modern security systems including cameras, intercom, and digital locks. Each unit is separately metered for hydro, providing efficiency and reduced operating costs. The property generates annual revenue of $313,786 and a Net Operating Income of $220,557, giving a strong 5.0% cap rate. The location offers an unbeatable lifestyle for tenants, with a 98 Walk Score, 83 Transit Score, and 99 Bike Score. Residents are just steps from Wellington Street West with its wide array of shops, restaurants, cafés, and everyday conveniences, while also being minutes from downtown, the Ottawa River pathways, and LeBreton Flats. Additional income is provided through on-site parking and laundry, further strengthening the properties return profile. With stable cash flow, modern upgrades, and a proven rental model, 238 Carruthers presents a rare opportunity to secure a turnkey, purpose-built investment property in a high-demand location with long-term appreciation potential (id:19720)
Sleepwell Realty Group Ltd
255 Somerset Street E
Ottawa, Ontario
Outstanding investment opportunity in Sandy Hill, just steps from the University of Ottawa. 255 Somerset Street East is a fully renovated multi-residential property featuring 23 furnished rental units, each with a private bathroom, fridge, and full set of furnishings. The all-inclusive rental model continues to attract strong demand from students and young professionals seeking reliable, convenient living. The building was completely retrofitted in 2025 with upgraded infrastructure, modern finishes, and added tenant-focused amenities, making it a standout choice for off-campus housing. The property generates a gross annual revenue of $404,368 with a Net Operating Income of $294,256, translating to a solid 5.5% cap rate at current performance. Tenants enjoy exceptional convenience with a 93 Walk Score, 84 Transit Score, and 94 Bike Score, placing them within easy reach of campus, grocery stores, cafés, restaurants, pubs, and fitness amenities. The thoughtful retrofit and all-inclusive rental model not only maximize income but also create an appealing, worry-free housing solution for tenants, reducing vacancy risk and ensuring consistent occupancy. With strong cash flow, brand-new systems and finishes, and an unbeatable location in the heart of Sandy Hill, 255 Somerset Street East offers investors a turnkey, high-performing property that combines modern living standards with long-term appreciation potential. (id:19720)
Sleepwell Realty Group Ltd
146-160 Osgoode Street
Ottawa, Ontario
Rare opportunity to acquire a large-scale multi-residential portfolio in Sandy Hill, just steps from the University of Ottawa. 146-160 Osgoode Street encompasses 8 addresses with a total of 68 fully renovated units, each designed to maximize income with shared kitchens, living areas, and balconies. This high-demand location consistently appeals to students and young professionals, supported by a 96 Walk Score and 97 Bike Score, with immediate access to campus, shops, restaurants, pubs, and everyday conveniences. The property produces a gross annual revenue of $1,125,247 and a Net Operating Income of $839,120, representing a strong 5.5% cap rate at current performance. Tenants benefit from modern amenities, upgraded systems, and efficient layouts that keep occupancy high while maintaining operational stability. Additional income streams are generated through shared facilities, enhancing the properties return profile. With its size, cash flow, and prime location, this portfolio represents a turnkey opportunity to secure one of Ottawas largest and most reliable student-focused multi-residential assets. Long-term appreciation potential, combined with strong current income, makes this a rare and highly attractive offering. (id:19720)
Sleepwell Realty Group Ltd
388-390 Chapel Street
Ottawa, Ontario
Outstanding investment opportunity in the heart of Sandy Hill, just steps from the University of Ottawa. 388-390 Chapel consists of two fully renovated triplexes built in identical style from the ground up. Each building offers a 5-bedroom, 2-bathroom unit on the main level, a 3-bedroom, 1-bathroom unit on the second floor, and a 4-bedroom, 1-bathroom unit on the third floor. All units are furnished and operated on an all-inclusive rental model, making them highly attractive to students and young professionals while minimizing vacancy risk. The property produces a gross annual income of $266,952 and a Net Operating Income of $192,956, translating into a solid 5.5% cap rate. With upgraded infrastructure, modern finishes, and efficient building systems, the asset is positioned for long-term stability with reduced operating costs. The location further strengthens the investment case, boasting a 90 Walk Score, 80 Transit Score, and 94 Bike Score, ensuring tenants have immediate access to campus, the ByWard Market, cafés, restaurants, shopping, and everyday amenities. For investors seeking a turnkey, high-performing property in one of Ottawas most established rental markets, 388-390 Chapel delivers strong current income, desirable location, and long-term appreciation potential. (id:19720)
Sleepwell Realty Group Ltd
2144 Route 500 Road W
The Nation, Ontario
Welcome to this beautiful raised bungalow featuring four spacious bedrooms and an oversized double-car garage. The tiled entranceway leads to the main floor with newly refinished hardwood floors and a bright, open-concept layout. The modern kitchen offers a centre island, downdraft cooktop, stainless steel appliances, and flows seamlessly into the large dining area and sun-filled living room with expansive windows. Two generous bedrooms with wall-to-wall closets and an updated four-piece bathroom complete the main level. Enjoy peace of mind with newer vinyl windows, a durable steel roof, and a newly installed patio door leading to the large deck with aluminum railings. Inside access to the oversized double garage adds everyday convenience. A hardwood staircase leads to the fully finished lower level, featuring a spacious rec room with large windows, two additional bedrooms, including one oversized, and an updated three-piece bathroom. This level also includes newly installed luxury vinyl flooring, a full laundry room, and plenty of storage space. Additional features include 200 amp service, a high-efficiency natural gas furnace, central air conditioning, and fresh paint throughout. Additional oversized detached garage for workshop, vehicles or toy storage. Close to parks, schools and easy access to main road. (id:19720)
RE/MAX Affiliates Realty Ltd.
350 16 Route
Alfred And Plantagenet, Ontario
Discover comfort and character in this beautifully maintained 2 storey home offering over 1,700 sq ft of inviting living space nestled on a 1.4-acre country setting lot. Freshly refinished hardwood floors flow throughout, adding timeless warmth and style. A beautiful wood fireplace joinsthe spacious living and dining rooms, creating a cozy and connected atmosphere perfect for family gatherings or entertaining. The home alsofeatures a full bathroom (2021), a convenient powder room (2025), and generously sized bedrooms filled with natural light. Step outside andenjoy your private retreat: a heated above-ground pool, ideal for summer fun, and ample yard space for gardening, recreation, or futureexpansion. A small barn with electricity could be used as a chicken coop or even a stable. Plus, a Generac generator provides year-round peaceof mind with backup power when you need it most. Whether you're upsizing, planting roots, or just looking for space and peace withoutsacrificing convenience, this property offers a rare blend of charm, function, and outdoor living. Call today for your personal visit! Recentupgrades: Metal Roof (2025); Windows (2008-2020); Pool (2021); Doors (2023-2024); New Front & Back Porch (2025) (id:19720)
RE/MAX Delta Realty
322 Gisborne Place
Ottawa, Ontario
Welcome to 322 Gisborne Place, a stunning Minto Laguna end-unit townhome nestled in the highly sought-after Morgans Grant neighborhood of Kanata. This meticulously maintained 3-bedroom, 4-bathroom home offers a perfect blend of style, functionality, and location, making it an ideal choice for families, professionals, or investors. As you step inside, you're greeted by 9-foot ceilings on the main floor that enhance the sense of space and light throughout the open-concept layout. The modern kitchen is a chefs delight, featuring high-end stainless steel appliances, ample cabinetry, and a sleek design that seamlessly flows into the bright living and dining areaperfect for entertaining or relaxing with family. Upstairs, the second floor boasts a spacious primary bedroom complete with a walk-in closet and a private en-suite bathroom, providing a peaceful retreat after a long day. Two additional generously sized bedrooms and a full bathroom offer plenty of space for family members, guests, or a home office setup. The finished basement expands your living space even further with a large rec room, an additional bathroom, and flexible space for a gym, media room, or guest suite. This home has been thoughtfully upgraded and maintained, offering turnkey convenience for its next owners. The end-unit layout provides extra windows, bringing in an abundance of natural light and adding to the warm and inviting ambiance. Outside, enjoy a fully fenced yard perfect for summer barbecues, children's play, or quiet morning coffees. Located just minutes from Highway 417, Kanata's High Tech Park, top-rated schools, walking and biking trails, playground. 322 Gisborne Place offers a rare opportunity to own a truly exceptional home in one of Kanata's most desirable communities. Don't miss your chance to make this beautiful property your own schedule your showing today and experience all that this wonderful home and neighborhood have to offer. (id:19720)
Innovation Realty Ltd.
43 - 80 Bentbrook Crescent
Ottawa, Ontario
Welcome to this charming 3-bedroom townhome with a one-car garage, perfectly located in the desirable Heritage Park community. This home offers excellent value with major updates already completed, including the roof, windows, and furnace. Inside, youll find gleaming hardwood floors and a bright, open living and dining area with large patio doors leading to a fully fenced, south-facing backyard complete with a deck and natural gas hookup for your BBQ. The spacious kitchen and bathrooms provide plenty of room for everyday living, while thoughtful storage solutions throughout the home make it both functional and inviting. Set within walking distance to parks, shops, restaurants, and more, this property combines comfort, convenience, and location, making it a wonderful opportunity not to be missed! (id:19720)
RE/MAX Hallmark Realty Group
2 Campbell Drive
Elizabethtown-Kitley, Ontario
Experience the ultimate multi-generational lifestyle at this incredible property! Nestled on over 7 acres of land, this stunning oasis offers ample space for multiple families to enjoy in complete privacy. Situated on a peaceful cul-de-sac just 10 minutes from all amenities, this home features a spacious open kitchen, separate dining area, luxurious primary suite with ensuite, two additional bedrooms, a bright living room perfect for gatherings, and a back deck overlooking two picturesque ponds - perfect for winter skating. The fully finished basement includes a separate entrance to a spacious in-law suite, accessible from the single-car garage. Surrounded by nature, this property is a paradise for wildlife lovers. Don't let this rare opportunity slip away - make this your own piece of heaven today! (id:19720)
Century 21 Synergy Realty Inc.
201 - 373 Laurier Avenue E
Ottawa, Ontario
Welcome to this spacious 2-bedroom + den, 1.5-bathroom condo - an exceptional opportunity in one of Sandy Hill's most desirable buildings! Priced attractively, this unit offers ample square footage and a layout ready for a buyer eager to renovate and customize to their personal style. Step inside to discover an open-concept living and dining area, a versatile den ideal for a home office or guest space, and a large private balcony overlooking a peaceful setting. This condo truly offers endless possibilities. Enjoy an unbeatable location just steps from the University of Ottawa, Strathcona Park, the Rideau Canal, ByWard Market, and numerous cafés, shops, and transit options. The building boasts fantastic amenities including an outdoor pool, saunas, party room/library, guest suites, car wash bay, workshop, and lush garden areas complete with BBQ facilities. Condo fees conveniently include heat, hydro, and water. Additional conveniences include one underground parking spot, a storage locker, and in-unit laundry, adding practicality and ease to everyday living. Ideal for anyone seeking to create their dream home in a prime downtown neighbourhood, this condo offers remarkable potential and unmatched value. Don't miss your chance to transform this condo into your perfect urban retreat - book your showing today! (id:19720)
One Percent Realty Ltd.
261 Finsbury Avenue
Ottawa, Ontario
Welcome to this stunning 3-bed, 2.5-bath townhome in the highly sought-after Westwood community of Stittsville, offering MODERN upgrades, privacy, and a family-friendly lifestyle. Feels almost NEW, this move-in ready gem backs onto a tranquil schoolyard with NO REAR NEIGHBOURS, creating a peaceful retreat while being close to everything you need. The OPEN-CONCEPT main floor features a bright, airy layout with a stylish entryway, sun-filled living and dining spaces, and a sleek contemporary kitchen boasting QUARTZ countertops, stainless steel appliances, and an oversized island perfect for entertaining. A versatile eat-in nook adds functionality for everyday living. Upstairs, the spacious primary suite is a true escape with a walk-in closet and spa-inspired ENSUITE bath, complemented by two additional bedrooms and a full bath ideal for family or guests. The FINISHED basement expands your living space- perfect for a home office, media room, or play area - offering flexibility to suit your lifestyle. Situated near top-rated schools, parks, shopping, and transit, this beautifully upgraded home blends modern design, everyday convenience, and unbeatable location, making it the perfect choice for young families, professionals, or anyone seeking comfort and style in one of Ottawa's most desirable neighborhoods. (id:19720)
Right At Home Realty
123 York Street
Ottawa, Ontario
Why settle for renting an apartment when you can live in style in the ByWard market in a stunning, renovated, semi-detached home! This two bedroom semi-detached heritage home is full of old world charm, with all the modern amenities and finishes you after; updated and move-in ready, with stunning high ceilings, hardwood floors, large windows, a full suite of appliances, spacious living area with Victorian features, fully fenced backyard. Available for immediate occupancy. Amazing location, close to all the amenities of the ByWard Market,including; some of Ottawa's best restaurants, cafes, boutiques, galleries, the University of Ottawa, the Rideau Centre, government offices, and the LRT/transit. Both 121 York and 123 York are currently available for rent, the choice is yours! (id:19720)
RE/MAX Hallmark Realty Group
68 Pheasant Run Drive
Ottawa, Ontario
Welcome to 68 Pheasant Run Drive, a charming and very private home ideally located in the heart of Barrhaven: just steps from parks, schools, public transit, recreation, and shopping. This 3-bedroom, 2.5-bathroom home offers the perfect blend of comfort and convenience for family living. Step inside to find hardwood flooring throughout the main level, adding timeless warmth to the formal living and dining areas. The formal living room features a wood-burning fireplace, perfect for relaxing evenings or hosting guests. Entertain with ease in the large dining room, or seat two at the peninsula breakfast bar in the renovated adjacent kitchen. The kitchen boasts stainless steel appliances, granite countertops, and a seamless walk-out to a deck with ample space for seating, dining, and enjoying the outdoors. Upstairs, the spacious primary bedroom features his & hers closets and an updated 3-piece ensuite. Two additional bedrooms share a well-appointed full bath, making this layout ideal for families. The finished basement offers a large rec room, perfect for a playroom, home office, or media space, as well as generous storage options. Outside, the fully fenced backyard provides exceptional privacy and a secure area for children and pets to play. Whether you're starting a family or simply seeking a well-located, move-in ready home, 68 Pheasant Run Drive has all the space, style, and features you need. Don't miss your chance to make it yours! (id:19720)
RE/MAX Affiliates Results Realty Inc.
1904 - 900 Dynes Road
Ottawa, Ontario
This bright and spacious 3-bedroom, 2-bathroom condo delivers the perfect combination of comfort, style, and convenience an ideal choice for first-time buyers, downsizers, investors, students, or busy professionals. Perfectly positioned along Prince of Wales Drive, the location puts you just steps from Carleton University, Hogs Back Park, Mooneys Bay, and the Experimental Farm, with public transit and major routes close at hand for effortless commutes downtown or around the city.Step inside to a welcoming foyer that opens to a beautifully updated kitchen and an inviting open-concept living area. The kitchen impresses with stainless steel appliances, bright white cabinetry, and a custom island that adds functionality. The carpet-free layout enhances the space with durable laminate throughout the main living areas, complemented by ceramic tile in the foyer, kitchen, and bathrooms. An in-unit walk-in storage room, conveniently located off the kitchen, is perfect for pantry use or additional storage needs.One underground parking space is included, while the condo fees cover all utilities heat, hydro, and water making monthly budgeting simple and predictable. The building itself offers an array of desirable amenities, including an indoor pool, party room, library, bike storage, and a spacious shared laundry facility. Windows were replaced approximately 2-3 years ago, adding peace of mind for the new owner. (id:19720)
RE/MAX Hallmark Realty Group
62 Ella Street
Ottawa, Ontario
UNIQUE RENTAL Nov to end of April: FULLY FURNISHED DETACHED HOME INCL PARKING,ALL UTILITIES + WiFi + SNOW REMOVAL! Ottawa's most desirable hood! This is an updated and incredibly charming single family home with a gorgeous landscaped yard, parking for 2 vehicles, a beautiful formal living and Dining room, an updated kitchen, large full washroom with soaker tub, main floor Den-Office nook, large family room including fireplace, built in Murphy bed w a wall of windows facing South over the impressive private garden. Complete with deck and lower patio. Upstairs is a large walk-in closet, a large ensuite bath and an oversized master bedroom with sitting/entertainment area looking out over the garden. The basement is finished with laundry and rec room space. Looking for a quality tenant to enjoy the home in a dynamic location between November and April 30 (6 mths: owner may be flexible). Cooler and far less expensive than an AIRBNB OPTION. Tasteful and fully equipped in a 5 star location within Ottawa's coveted Glebe area., Flooring: Tile, Flooring: Hardwood, Flooring: Carpet Wall To Wall (id:19720)
Engel & Volkers Ottawa
950 Cologne Street
Russell, Ontario
Welcome to 950 Cologne Street, bungalow living without the big bungalow price tag! This stunning end unit bungalow town provides privacy with only 1 attached neighbour and no rear neighbours, and a beautiful natural ravine setting in the backdrop. The welcoming front covered porch provides a great space to sit, relax, and take in the tranquil rural neighbourhood setting. Make your way inside to discover a spacious tiled sunken foyer. One of the bedrooms with beautiful hardwood flooring is off the foyer area, and next to a 4 piece full bathroom with window and large vanity. There is direct access to the attached garage, convenient main floor laundry, and the room unfolds into an open concept kitchen/dining/great room. The main floor offers upgraded oak engineered hardwood flooring throughout both bedrooms, the hallway, great room and kitchen. The modern kitchen has quartz counters, island breakfast bar, an abundance of cupboards with soft close drawers, and the sought after corner pantry! The Great room floods with natural light from the large picturesque windows looking into the yard and beyond. The good sized main floor primary bedroom comes with a 5 piece ensuite with walk-in shower, a soaker tub, dual sinks, window for daylight, and enjoy the spaciousness of the walk-in closet. As you make your way down the bright basement stairwell flooded with natural light, you are presented with an expansive and cozy carpeted family room with a modern gas fireplace. There is a great storage space under the stairs that comes enclosed by a door and handy light. The unfinished portion of the basement with bathroom rough-in offers a large amount of potential living space and is just waiting on your personal touch! Close to parks, schools, recreational facilities. This home has over $18,000 in upgrades from the base model. Several rooms come with cable channels to avoid those dangling cables! Taxes and measurements approximate and may not factor in jogs or angled walls. (id:19720)
Zolo Realty
70 Mcgill Street N
Smiths Falls, Ontario
Welcome to this beautiful, well-maintained brick two-storey home, perfectly situated on a spacious, triangle-shaped lot offering both charm and functionality. Nestled on a quiet street, yet just steps to downtown, this property offers the ideal balance of convenience and tranquility. You're only a short walk to the local recreation complex, hospital, and amenities, making it an excellent location for families and professionals alike. The inviting curb appeal begins with a welcoming front porch perfect for enjoying your morning coffee and continues with a rear porch that doubles as a cozy sitting area or mudroom. The exterior features plenty of yard space for outdoor entertaining, gardening, or play, while the rear patio provides a comfortable space to gather with friends and family. The spacious lot also offers an abundance of parking and a single-car detached garage, ideal for storage or workshop potential. Inside, the homes thoughtful layout shines. The bright kitchen flows seamlessly into the dining area, creating a warm and inviting space for family meals and entertaining. From there, step into the spacious living room with ample natural light, offering a perfect spot to relax or host guests. Upstairs, you'll find three well-proportioned bedrooms and a full bathroom. The third-floor attic provides excellent storage or the opportunity to finish the space into a private retreat, home office, or playroom tailored to suit your needs. This home combines timeless brick construction with modern comfort, making it a truly versatile property. With its proximity to all the conveniences of downtown and its peaceful neighborhood setting, this is a rare opportunity to own a home that checks all the boxes location, space, and character. Don't miss the chance to make this charming property your own. Schedule a private showing today and experience all that this home has to offer! (id:19720)
RE/MAX Affiliates Realty Ltd.
167 Attwell Private
Ottawa, Ontario
Stunning 2-bed, 1.5-bath ideally located in the highly popular Morgan's Grant community in Kanata. This home offers the perfect blend of convenience and modern living. Prime Location! Enjoy the ease of being within walking distance to shopping, amenities, and the community center. Just minutes away from Kanata High-Tech Business District. Step inside to a beautifully designed kitchen featuring sleek cabinetry, a sparkling quartz countertop, a spacious kitchen island and SS appliances. The main living space is bright and inviting, with elegant flooring and 9 ceilings, creating a warm and contemporary ambiance. Large balcony, an ideal spot to unwind and enjoy the fresh air and sunshine. The third floor has two generously sized bedrooms and a family full bath. The low association fee of $80/month covers snow removal and road maintenance, ensuring a hassle-free lifestyle. This home is perfect for professionals, couples, or small families seeking a modern, low-maintenance lifestyle in a prime Kanata location. Don't miss the opportunity to call this exceptional townhome your own! (id:19720)
Right At Home Realty
45 King Street
Rideau Lakes, Ontario
Discover Kingsgate Lake House, a rare opportunity to own a profitable, turn-key short-term rental business on Upper Beverley Lake in Delta, Ontario. Built in 1853, this fully furnished property blends historic charm with modern amenities and an 8+ year track record of strong rental income. Main House: A beautifully maintained 5-bedroom home accommodating up to 12 guests.Guesthouse Suite: 1-bedroom with full kitchen, living, bath, laundry, and private deck overlooking the lake. Perfect for guests or as an on-site Owners Suite.Coachhouse & Loft: 3-car garage plus a spacious finished loft, roughed-in for kitchen and bath ready to convert into a third income-generating unit.Waterfront Lifestyle: Private dock with canoe, 2 kayaks, and paddle boat. Hot tub, firepit, BBQ, gardens, and expansive outdoor entertaining spaces.Proven revenue of $85,000 to $110,000 annually so far and can be increased once the third unit is added.Established listings on Airbnb & VRBO with excellent reviews and loyal repeat guests.Turn-key systems: dedicated cleaning team, handyman support, automated check-in/out, and fully stocked with linens, kitchenware, and furnishings.Growth PotentialOperate up to three rentable units for diversified income.Expand revenue with weddings, retreats, corporate events, and film opportunities.Grow direct bookings beyond Airbnb/VRBO.Prime Location in Delta, Ontario. Just steps from grocery, LCBO, and cafes, and home to the Old Stone Mill National Historic Site. Festivals like the Maple Syrup Festival, Delta Fair, and Harvest Festival keep guests returning year after year. Conveniently located 30 minutes from Kingston & Brockville, 1.5 hours from Ottawa, and 2.5 hours from Montreal.Lifestyle + Investment Part of the UNESCO Rideau Canal corridor. Kingsgate Lake House offers both a profitable business and the chance to own a piece of Canadian history. Operate, expand, and enjoy a lifestyle investment that pays for itself.Turn-key. Profitable. Expansion-ready. (id:19720)
Exp Realty
204 Dalhousie Street
Ottawa, Ontario
Prime ByWard Market opportunity! Approx. 690 sq. ft. of modern retail/café space with basement storage and 1 designated parking spot included. Excellent visibility and foot traffic at 204 Dalhousie Street, perfect for café, retail, or specialty food concepts. Available for sub-lease until August 31, 2029. Contact for details on this competitive sub-lease rate. (id:19720)
Zolo Realty
104 - 295 Gilmour Street
Ottawa, Ontario
Welcome home to Gilmour Place! This fabulous condo (1439 sf) is on the ground floor and features a beautiful 4 season Solarium as well as a lovely back yard! 2 bedroom, 2 full bath (1 is an ensuite), a galley kitchen, a great big livingroom (with a woodburning fireplace), a formal sized dining room and in suite laundry! What a fabulous place to call home. Situated right in downtown Ottawa this home is a rarity with a lovely backyard. No carpets in this home. Ceramic, hardwood and laminate. Plenty of large windows and oodles of storage. A large home with a great layout. Enjoy the day in the lovely solarium (would be a perfect office space) or step out into the fenced yard and enjoy a barbecue. The north facing yard is the roof of the common garage (there are only 2 units in the building with a yard). The garage and yard is currently having repairs done. Fencing and yard to be completed soon. Walk to downtown, restaurants, shopping and work! Don't miss out on this amazing home being offered for sale for the first time in 39 years. 1 underground parking space included as well as a locker. Condo fee includes Building Insurance, common area hydro, water and property maintenance (private backyard is the owner's responsibility). Pet friendly building (up to 7kg). Come and see this unique home today! www.GilmourPlace.com for more information (id:19720)
Century 21 Synergy Realty Inc.
9420 Parkway Road
Ottawa, Ontario
Welcome to 9420 Parkway Road - a rare opportunity to own approximately 10 acres piece of beautiful, flat land, offering endless potential for hobby farming, horses, or your dream country retreat. The lot features a functional barn with two horse stables, a small grain silo, and open grassland ideal for growing hay to feed livestock. Located just minutes from the Amazon Warehouse on Boundary Road, with quick access to Highway 417, this property offers both tranquility and strategic connectivity - only a short drive to Ottawa's east end, downtown core, and surrounding communities. (id:19720)
Coldwell Banker Sarazen Realty


