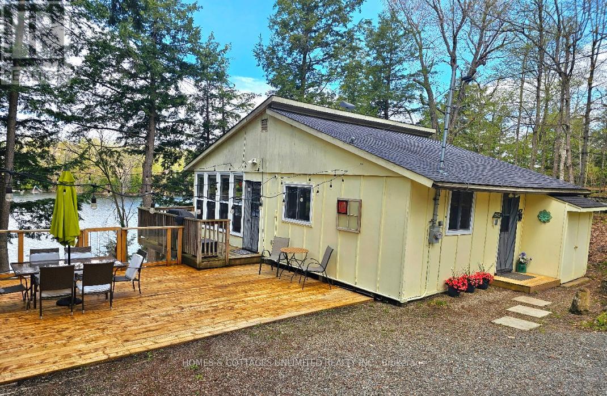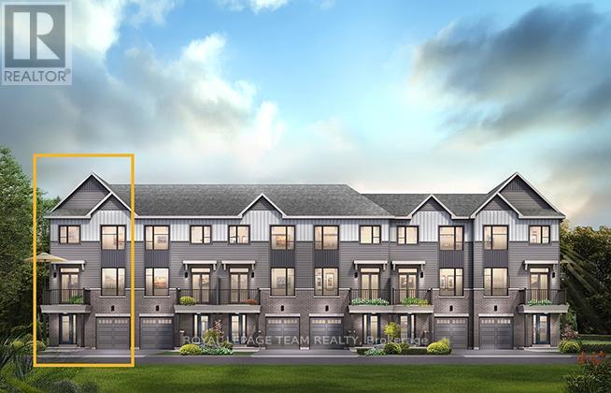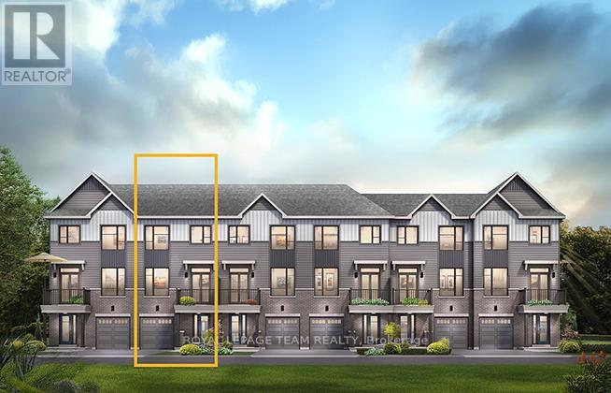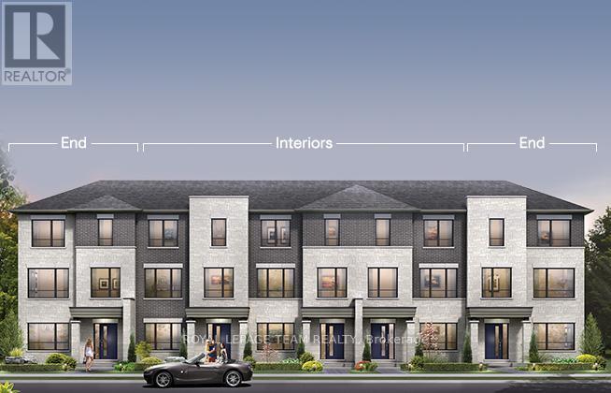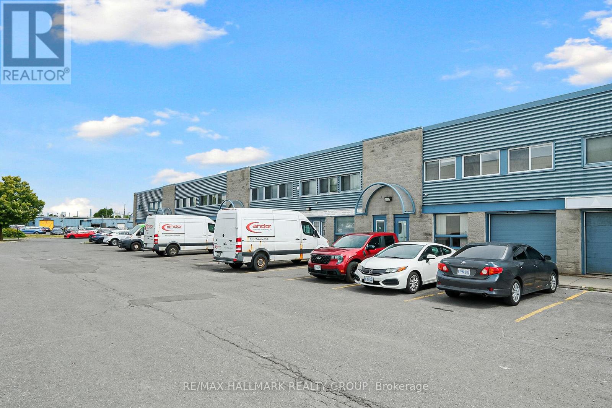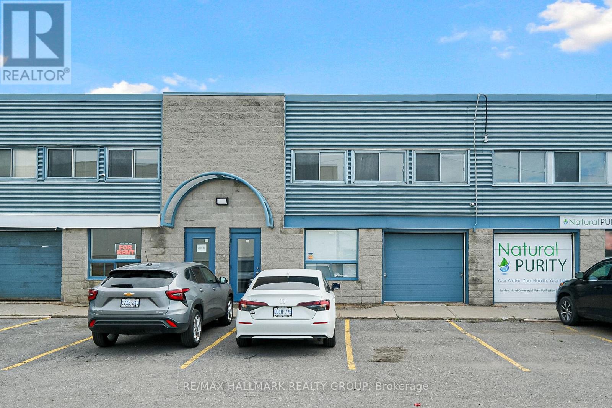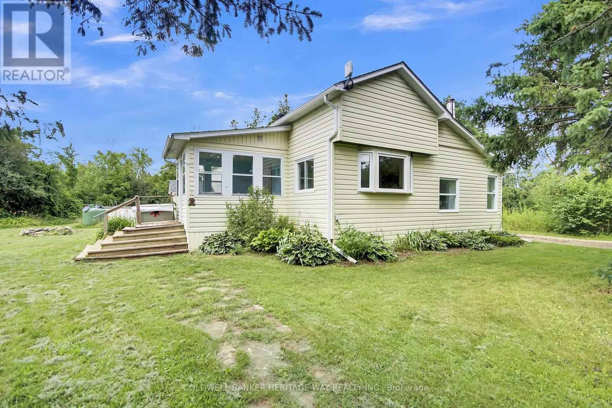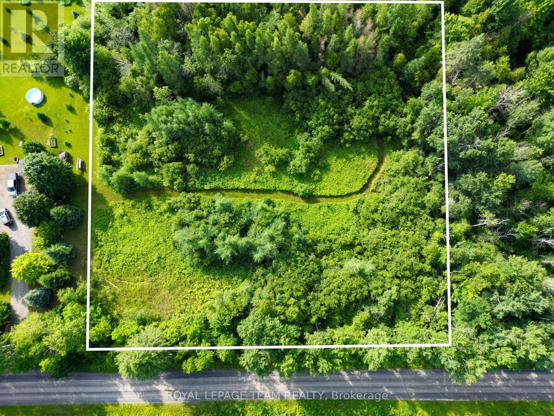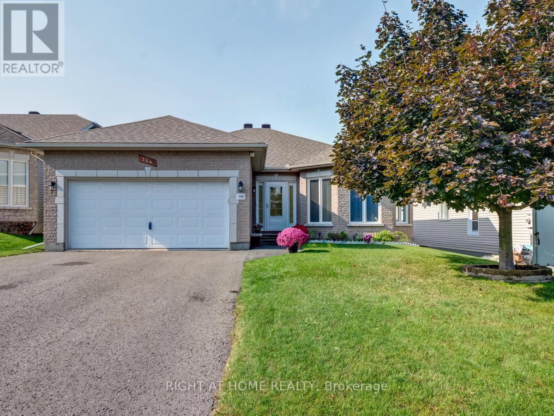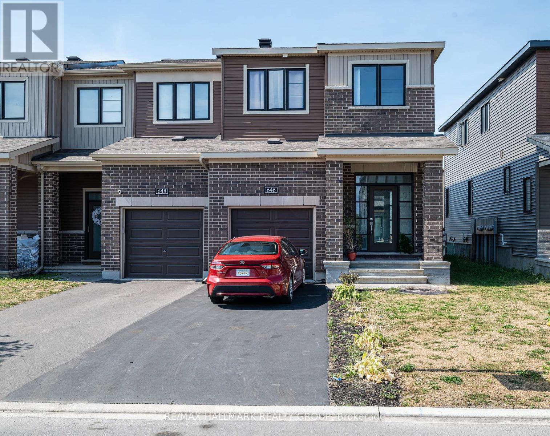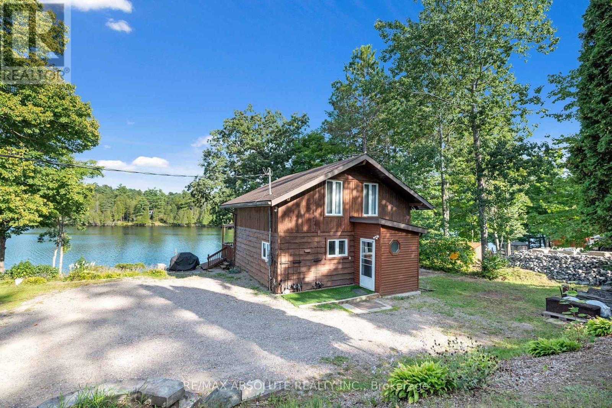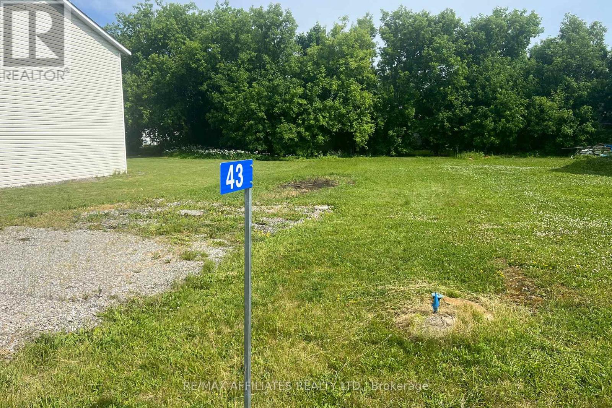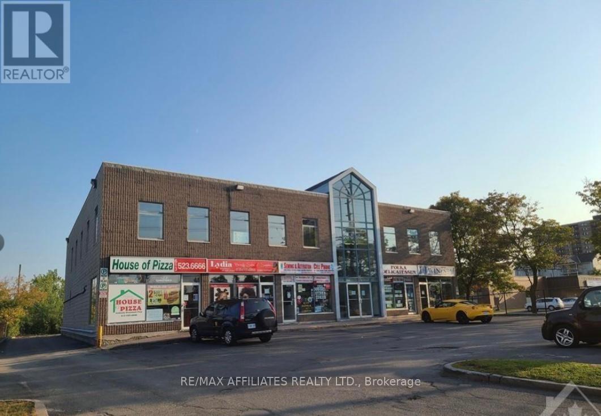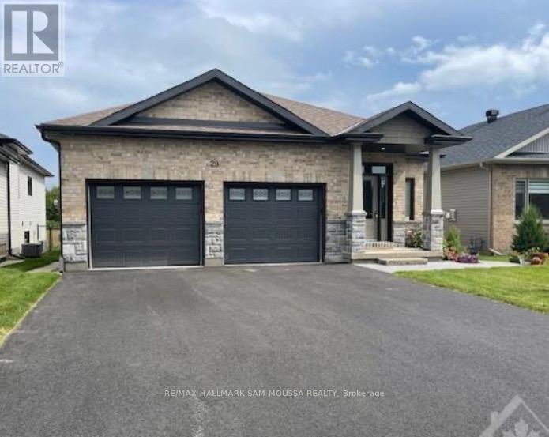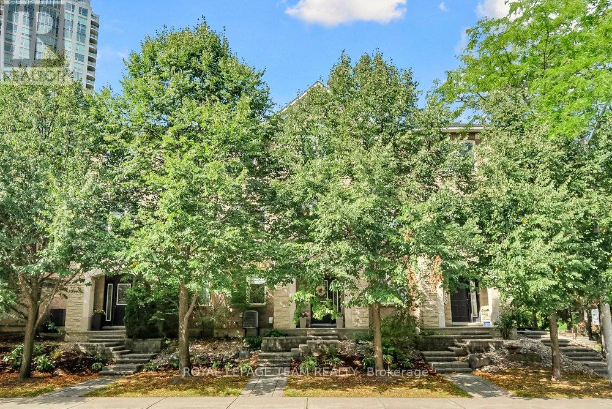Ottawa Listings
3048 Crozier B Road W
Tay Valley, Ontario
Escape to this stunning waterfront haven perched on the tranquil shores of Bobs Lake, nestled in the renowned Rideau Lakes region. Known for its vast, crystal-clear waters and scenic beauty, Bobs Lake offers endless opportunities for boating, fishing, swimming, and pure relaxation. This turnkey property combines modern comforts with the serenity of nature. The main cottage features three cozy bedrooms, a stylishly renovated bathroom, a spacious, fully equipped kitchen, and a convenient laundry area. A charming separate bunkie provides additional sleeping space and a breathtaking lake view, perfect for guests or kids. The real highlight of this retreat is the exceptional indoor-outdoor living experience. Enjoy three newly built decks and a 16x20 ft dock (2022) that create multiple inviting spaces to soak in the surroundings. The top deck includes a sleek dining area with a glass railing for unobstructed sunset views. The middle deck features an authentic Finnish sauna and a private relaxation alcove, while the lowest deck places you right at the waters edge. With a west-facing exposure, the sunsets here are nothing short of spectacular. The lakes shallow, clear water makes it ideal for safe swimming directly from the dock. In cooler months, the sauna and lake offer a rejuvenating Nordic spa experience. Significant upgrades add to the propertys comfort and value: a third bedroom addition (2021), energy-efficient double-pane windows (2022), a three-stage UV water purification system (2023), and a modern AC split unit (2023).This property also offers proven income potential as a popular vacation rental, with consistent bookings and glowing guest reviews. (id:19720)
Homes & Cottages Unlimited Realty Inc.
5 Matheson Street
North Stormont, Ontario
Welcome to 5 Matheson Street in Crysler! This beautifully designed detached bungalow offers the ideal combination of comfort, style, and functionality - perfectly situated in a quiet, family-friendly neighbourhood. Built in 2019, the home features a bright and open-concept main floor with 3 generous bedrooms, 1 full bathroom, and high-end finishes throughout. Enjoy the convenience of an attached 1.5-car garage and walk out from the kitchen to a spacious deck - ideal for entertaining or relaxing in your private backyard retreat. The fully finished basement adds even more versatility, offering a 4th bedroom, a 2nd full bathroom, a large rec room, and plenty of storage space. With modern appliances and thoughtful upgrades included, this move-in-ready home is a rare find you wont want to miss! (id:19720)
Royal LePage Performance Realty
2009 - 195 Besserer Street
Ottawa, Ontario
Welcome to urban living at its finest in this bright and modern 2 bedroom, 1 bathroom condo located in the vibrant heart of the City. Steps to the Byward Market, Parliament and Rideau Canal! Designed for comfort and style, this airy unit is filled with natural light thanks to an abundance of large windows throughout.Step into a spacious open-concept living area featuring hardwood flooring and walk out to a private balcony where you can enjoy stunning views of the city skyline perfect for morning coffee or evening unwinding. The sleek galley-style kitchen is a chefs dream, boasting stainless steel appliances, modern cabinetry extended to the ceiling, stone countertops, and a gorgeous tile backsplash that adds the perfect finishing touch. Both bedrooms are generously sized and share a beautifully appointed full bathroom. For added convenience, enjoy the practicality of in-suite laundry. Residents of this well-managed building enjoy resort-style amenities including a 24/7 concierge, fitness center, indoor pool, sauna, private movie theater, expansive sundeck, party room, reception lounge, and a barbecue area ideal for entertaining. Whether you're a young professional, downsizer, or savvy investor, this unit offers the perfect blend of lifestyle and location with everything you need right at your doorstep. (id:19720)
Exp Realty
411 Silverberry Private
Ottawa, Ontario
The Dawson End is located on the end of the Avenue Townhome Block, allowing for more natural light in your home. The Dawson End has a spacious open concept Second Floor that is ideal for hosting friends and family in either the Dining area or in the Living space that is overflowing with an abundance of natural light. On the Third Floor, you have 3 bedrooms, providing more than enough space for your growing family. All Avenue Townhomes feature a single car garage, 9' Ceilings on the Second Floor, and an exterior balcony on the Second Floor to provide you with a beautiful view of your new community. Find your new home in Parkside at Arcadia. December 4th 2025 occupancy. Note: this unit is a condo POTL unit with fee of approximately $90/month. (id:19720)
Royal LePage Team Realty
314 Clearpath Private
Ottawa, Ontario
The Burnaby was designed so you can have it all. The First Floor features a spacious Laundry Room and an inviting Foyer. The Second Level includes a kitchen overlooking the Living/Dining area, but also a Den, perfect for working from home, or a quiet study area. The Third Level features 2 bedrooms, with the Primary Bedroom featuring a walk-in closet. The Burnaby is the perfect place to work and play. All Avenue Townhomes feature a single car garage, 9' Ceilings on the Second Floor, and an exterior balcony on the Second Floor to provide you with a beautiful view of your new community. Find your new home in Parkside at Arcadia, Kanata. November 27th 2025 occupancy. NOTE: this unit is a condo POTL unit with fee of approximately $90/month (id:19720)
Royal LePage Team Realty
337 Clearpath Private
Ottawa, Ontario
Step inside and discover The Bayview, a thoughtfully designed Urban Townhome that maximizes space and comfort. With three bedrooms, this Rear-Lane-Townhome provides ample room for you to grow and thrive. This home also features a double-car garage, providing not only convenience but also security for your vehicles and additional storage space. Say goodbye to the hassles of street parking and revel in the convenience of having your own private parking area. Experience the epitome of contemporary living with the Urban Townhome. Its blend of practicality, style, and flexibility creates a haven you'll be proud to call home in Parkside at Arcadia, Kanata. November 6th 2025 occupancy. NOTE: this unit is a condo POTL unit with fee of approximately $90/month. (id:19720)
Royal LePage Team Realty
38 - 1010 Polytek Street
Ottawa, Ontario
Affordable commercial condominium located in the Canotek Industrial Park in Ottawa's east end. This 2,000 sq. ft. two-storey unit offers a functional layout ideal for running a business or using one floor while renting out the other as an investment. The ground level features a garage, a two-piece bathroom, garage has ample space that could be used as warehouse or industrial space. The second level offers a bright, open-concept office layout with laminate flooring and wall-to-wall windows that flood the space with natural light. It includes a large boardroom or open workspace suitable for multiple workstations, plus a reception/office area that opens into the main work area and a second two-piece bathroom. Design the space to suit your needs. Well-managed condominium with low condo fees and ample parking. Convenient location with easy access to highways, downtown, schools, parks, and arenas. Unit is located at the back of the building. Don't miss this opportunity! Condo fees are $498.63 and include: All of the outside of the building and Garage Doors, Snow Removal, Landscaping, Maintenance, Building Insurance, and Reserve Fund Allowcation. (id:19720)
RE/MAX Hallmark Realty Group
42 - 1010 Polytek Street
Ottawa, Ontario
Versatile industrial condominium located in the Canotek Industrial Park in Ottawa's east end, close to major highways and the upcoming eastern extension of the LRT. This 2,000 sq. ft. two-storey commercial condo offers a flexible layout that's ideal for operating your business from one floor while renting out the other. The main level features a reception/waiting area with laminate flooring, two additional office spaces, and a two-piece bathroom. The second floor includes a reception area with a service window and double closet, a large boardroom with carpet and wall-to-wall windows for abundant natural light, and a full-size garage with warehouse potential. Well-managed property with low condo fees and two parking spots (two of which is non-designated and available on a first-come, first-served basis). The unit is located at the back of the building for added privacy and accessibility. Ideal for investors or owner-occupiers alike. Condo fees are $498.63 and include: All of the outside of the building and Garage Doors, Snow Removal, Landscaping, Maintenance, Building Insurance, and Reserve Fund Allowcation. (id:19720)
RE/MAX Hallmark Realty Group
126 Lacourse Lane
Lanark Highlands, Ontario
OPPORTUNITY KNOCKS. DON'T MISS YOUR CHANCE TO OWN THIS BEAUTIFULLY APPOINTED AND FULLY FURNISHED WATERFRONT HOME OR COTTAGE ON SOUGHT AFTER WHITE LAKE! THERE'S NOTHING TO DO BUT TO MOVE IN AND ENJOY! THE BEAUTIFUL 200' WATERFRONT AND YEAR ROUND SUNSETS AWAIT YOU, YOUR FAMILY AND FRIENDS. ALL ARE SURE TO ENJOY THIS SPECTACULAR PROPERTY. INTERIOR FEATURES INCLUDE OPEN CONCEPT LIVING, DINING, KITCHEN AND SUNROOM WITH WALKOUT TO A LARGE DECK THAT OVERLOOKS THE LAKE. MANY RENOVATIONS AND UPDATES HAVE BEEN COMPLETED OVER THE PAST FEW YEARS INCLUDING; A RENOVATED LOWER LEVEL WITH NEW BEDROOM, FAMILY ROOM AND BATHROOM; PAINT & DECOR THROUGHOUT; NEW ENTRY DECK; NEW DECK RAILINGS AND A RECENTLY INSTALLED HIGH EFFICIENCY FORCED AIR FURNACE. THIS PROPERTY SHOWS PRIDE OF OWNERSHIP IN EVERY WAY. LOCATED ON A YEAR ROUND TOWNSHIP MAINTAINED ROAD. AREA ACTIVITIES ABOUND WITH GREAT SWIMMING, BOATING, FISHING, HIKING, GOLFING AND WINTER SPORTS. THE PROPERTY HAS ITS OWN BOAT LAUNCH. ITS LOCATED 1 HOUR FROM OTTAWA AND MINUTES TO KANATA, CARLETON PLACE, ALMONTE, ARNPRIOR AND RENFREW. (id:19720)
Royal LePage Performance Realty
601 Weedmark Road
Montague, Ontario
Don't miss this incredible opportunity to own 31 acres of beautiful countryside on a quiet dead-end road. This recently renovated bungalow offers 3 bedrooms and a remodeled bathroom featuring a stylish tiled tub surround. The bright, open-concept kitchen and eating area boasts new cabinetry, butcher block countertops, and plenty of storage space, complete with stainless steel appliances, including a dual-fuel gas stove and space-saving microwave/hood fan. Enjoy year-round comfort with forced air heating, central A/C, and a cozy wood stove for chilly winter nights. The land offers a mix of open fields, pasture, and bush ideal for a hobby farm, horses, or simply enjoying the space and privacy. Severance potential with great road frontage adds to the long-term value. Cool off in the above-ground pool and soak up the serene rural lifestyle. This property needs a bit of "finishing touches" to complete. (id:19720)
Coldwell Banker Heritage Way Realty Inc.
2630 Mcmullen Road N
Ottawa, Ontario
Discover this beautiful gem 2.06 acres of rural potential at 2630 McMullen Road, zoned RU and offering privacy, flexibility, and natural beauty just minutes outside Kemptville. This vacant land parcel includes a private well on site and is surrounded by mature trees and residential countryside. A small portion is already cleared of trees. Whether you're envisioning a peaceful retreat, hobby farm, or future home build, this property offers a rare opportunity in a sought-after rural location. Property is not currently serviced and all plans are to be approved by the municipality. Seller has spoken to municipality whom verbally shared that a home with a minimum of 1547 SqFt would be allowed and that Hydro is available from the road. Buyers are responsible to complete their own due diligence. Please note: Buyers must have representation present when visiting the property. Do not walk the land without a confirmed appointment. There are markers to show approximate lot lines. (id:19720)
Royal LePage Team Realty
254 Preston Street
Ottawa, Ontario
Prime 2nd level space available in the Heart of Little Italy. This highly visible unit offers unbeatable exposure at the intersection of Preston Street and Gladstone Avenue, in the vibrant core of Little Italy. Surrounded by hundreds of local amenities, this location is ideal for drawing in both pedestrian and vehicular traffic. Key features include expansive windows on two sides flood the space with natural light, excellent foot traffic and street presence. Surrounded by restaurants, shops, cafés, and cultural attractions. Landlord is open to a wide range of uses, bring your vision, numerous zoning options! This is your chance to plant roots in one of Ottawa's most dynamic neighborhoods. (id:19720)
Royal LePage Team Realty
316 - 6434 Bilberry Drive
Ottawa, Ontario
Welcome to this well-maintained 2-bedroom, 2-bathroom condo offering a low-maintenance lifestyle in a fantastic location. Featuring durable laminate flooring throughout and a smart, functional layout, this home is move-in ready with room to make it your own. The kitchen is equipped with ample cabinetry, a convenient pantry, and newer appliances the fridge and stove are just 1 year old, adding modern efficiency to your daily routine. Step out onto the screened-in, covered balcony a peaceful retreat you can enjoy in any season. Ideally located within walking distance of scenic trails, the Ottawa River, local shops, schools, and more, this condo blends urban convenience with natural beauty. The building includes practical amenities like an elevator and a laundry room on the same floor for added ease. Perfect for first-time buyers, downsizers, or investors, this is a rare opportunity in a sought-after community. (id:19720)
Exp Realty
144 Sandra Crescent
Clarence-Rockland, Ontario
Bright and spacious bungalow close to the Rockland Golf Club! Large foyer at entrance opens up to a vast living and dining room area that's perfect for entertaining! A bright and sunny eat-in kitchen looks onto a sunny, fully-fenced backyard with impressive 16x10 covered deck/patio and large 10x10 shed. The main level features 3-spacious bedrooms including a large master with walk-in-closet and 3-piece ensuite. One bedroom has been converted to accommodate a main-floor laundry however could be easily converted back if needed. Basement features tons of additional living space, a workshop and a large 4th bedroom! Coupled with a small kitchenette (counter, cabinets, fridge, sink) and washroom featuring a accessible/walk-in tub, this basement has easy In-Law Suite potential! Additional features: vinyl windows, central vacuum, alarm system, 2023 HWT (owned), 2-car garage (with custom 'mezzanine' for extra storage), basement fridge, movable island, parking for 6 cars, water filter and 10 wooden planters. (id:19720)
Right At Home Realty
646 Hamsa Street
Ottawa, Ontario
LOCATION, LOCATION, Welcome to 646 Hamsa Street, This stunning Tahoe Model home, built by a highly reputable builder, is nestled in the heart of Barheaven and offers (approximately 2,084 sq. ft.) of beautifully designed living space. This rare 4-bedroom, 3-bathroom residence perfectly combines modern elegance with functional design, making it an ideal choice for both families and entertainers. Step inside to an inviting open-concept layout, where the spacious living and dining areas flow seamlessly into a thoughtfully designed kitchenperfect for hosting gatherings or enjoying everyday moments. Large windows fill the home with natural light, enhancing its warm and welcoming atmosphere. Upstairs, the primary suite is a private retreat featuring a luxurious 4-piece ensuite and a generous walk-in closet. 2 additional bedrooms are well-sized, offering comfort and versatility for children, guests, or a home office. The fully finished basement provides even more space for relaxation, entertainment, or family activities, and includes a rough-in for future customization. Dont miss the opportunity to own this rare model in a sought-after communitywhere comfort, style, located near top-rated schools, vibrant shopping centers, scenic parks, and an array of amenities, this home offers both convenience and sophistication. (id:19720)
RE/MAX Hallmark Realty Group
3577 Calabogie Road
Greater Madawaska, Ontario
This two bedroom home presents a warm and inviting chalet style with 100' of frontage on the Madawaska River. Experience the opportunity to explore miles of river from this pleasant abode. The interior offers large living & dining room area. Updated Kitchen with large windows and large covered porch offering breathtaking views of the river. Main floor 3 piece bathroom with shower, vanity & toilet has been fully renovated in 2025. The primary bedroom offers a 2 piece bathroom, walk-in closet & balcony overlooking the water. Spacious second bedroom. The lower lever offers a walkout, houses the propane furnace & hot water tank. The lower level also has a cold storage room and plenty of space to finish for future enjoyment. Enjoy this home in all four seasons, with golf and skiing conveniently located nearby. The public boat launch at Burnstown beach is available for the water sport enthusiast. Bunkie perfect for guests & entertaining. Large shed. Furnace brand new (June, 2025), Bunkie 2022. 24 hour irrevocable on all offers (id:19720)
RE/MAX Absolute Realty Inc.
151 Rideau Street
Ottawa, Ontario
Discover an exceptional opportunity to establish your business in one of Ottawa's most sought-after locations! This versatile retail space, formerly a tattoo shop, is just footsteps away from the iconic Rideau Centre and the historic Parliament Hill, ensuring high foot traffic and visibility for your brand. With generous square footage and flexible zoning, the space is perfectly suited for a variety of service or retail businesses, including boutiques, salons, or Barber shops. If you're looking to enter the culinary scene, the layout also accommodates a restaurant setup, making it an ideal spot for your dining concept. Don't miss out on this chance to put your business in the spotlight. Explore the endless possibilities this prime commercial space has to offer! (id:19720)
Power Marketing Real Estate Inc.
210 - 6376 Bilberry Drive
Ottawa, Ontario
Welcome to Unit 210 at 6376 Bilberry Dr.! Located in the neighbourhood of Orleans Wood, super close to shopping, transit, the Hwy, amenities, walking/biking trails, great schools, & so much more! This bright and spacious 1 bedroom unit is looking for it's next tenant! This super clean unit boasts beautiful laminate flooring (NO CARPET), tons of natural light, large living/dining area, large balcony, generous sized bedroom and full washroom which includes a soaker tub. Easy access to shared laundry on the 3rd floor. One outdoor parking spot included! Tenant only pays hydro, water is included! Available October 1st! (id:19720)
RE/MAX Hallmark Realty Group
43 King Street
Montague, Ontario
Build Your Future at 43 King St, Smiths Falls Fully Serviced Lot in Prime Location--Looking for the right place to bring your dream home or investment property to life? This fully serviced lot in Montague Township (Atironto), right on the edge of Smiths Falls, is ready when you are. With a generous footprint of approximately 60 x 118 feet, this property is equipped with all the essentials to fast-track your build: municipal water and sewer, natural gas, hydro, a driveway already in place, and even an assigned house number.Zoned R1-R2, the lot allows for either a single-family home or a duplex giving you the freedom to build for your family, future tenants, or both. Whether you're planning to break ground on a custom home or develop a smart income-generating property, this is a rare chance to secure a ready-to-go lot in a well-established neighbourhood. Located just minutes from downtown Smiths Falls, with close proximity to schools, the hospital, parks, the Rideau River, VIA Rail, and shopping this spot offers a mix of lifestyle, convenience, and long-term potential.Opportunities like this don't come around often. Book your walk-through today and start building your vision tomorrow. (id:19720)
RE/MAX Affiliates Realty Ltd.
179 Foxborough Place
Thames Centre, Ontario
This new build by Qwest Homes offers a Net Zero Ready Energy Package with 2032 Sq ft of beautifully designed living space backing on to green space. The exterior features a white stone front accented with a board and batten/shake upper detail. An 8 front door opens into an open f loor plan finished with archways featuring white oak engineered hardwoods and large tiles. The hardwood stair case to the second floor features an open foyer with lots of natural light. 8 doors on the mainfloor complete with black hardware throughout to match the black interior frames of the windows creates a clean and modern feel. A walk in pantry off the kitchen with quartz countertops and built in appliances with a designer hood range creating an awesome space for family/friend gatherings. Second floor laundry with cabinetry to make life easier 8' interior doors throughout the main floor enhance the home's open and airy feel. Built as a high performance home with energy saving features triple pane windows throughout, R10 foam under the basement floor, hot water recirculation with 3 second wait time at all taps, Air Source heat pump with gas backup for low cost heating/cooling and may more. Built in the Foxborough subdivision featuring walking trails nearby and 10 minutes from the edge of London. (id:19720)
Comfree
9 Weaver Crescent
Ottawa, Ontario
Charming Adult Lifestyle Bungalow in Kanata Lakes! Welcome to this well-maintained adult lifestyle bungalow, ideally located in the sought-after community of Kanata Lakes. Offering a functional and inviting layout, this home features a main-level primary bedroom and a second bedroom on the fully finished lower level perfect for guests or additional living space. The sun-filled eat-in kitchen boasts white cabinetry, an abundance of counter space, and recently updated countertops and backsplash. The cozy living room, open to the kitchen, overlooks a private backyard, creating a warm and inviting space for everyday living or entertaining. The main level also includes a stylishly updated 4-piece bathroom, a convenient mudroom with inside access to the single attached garage, and a dedicated laundry area. Hardwood floors and fresh paint throughout the main level add to the home's appeal. There are 2 solar tubes that allow for more natural light throughout the home all year. Downstairs, is a family room, two other bedrooms, and another full 4-piece bath, ideal for accommodating guests or creating a separate retreat. Located next to the Symphony Retirement Residence and within walking distance to parks, shopping, public transit, and all the amenities of Centrum, this home offers both comfort and convenience in a vibrant community. Don't miss this opportunity to embrace easy living in a prime location! Roof 2018 (id:19720)
Royal LePage Team Realty
1574 Walkley Road
Ottawa, Ontario
Prime retail space available with exceptional exposure along Walkley Road. Boasting excellent curb appeal, this property is strategically located just one block from the recently redeveloped Heron Gates community, ensuring a steady flow of potential customers. With high traffic counts and outstanding visibility, this location offers an opportunity to elevate your business and establish a strong presence in a thriving area. Directly across from Sandalwood Park and surrounded by well-known amenities such as grocery stores, gas station, fast food places, and a bank. The site benefits from both convenience and strong consumer draw. Ample parking on-site and prominent frontage along Walkley Road make this an ideal setting for a wide range of business opportunities. Dont miss the chance to secure this highly sought-after space and book your showing today! (id:19720)
RE/MAX Affiliates Realty Ltd.
A - 29 Senators Gate Drive
Perth, Ontario
Large 5 yr old 850 sq ft 2 bed, one bath lower unit. Includes single car garage and shared yard, 6 appliances, on demand gas hot water with radiant heat and AC. Tenant pays gas and electricity. Snow and lawn care included. First and last months deposit, references and credit report, no large dogs. 24hr notice showing preferred as the unit is occupied. (id:19720)
RE/MAX Hallmark Sam Moussa Realty
6 - 130 Lanark Avenue
Ottawa, Ontario
Experience refined living in this executive 3 storey townhome offering 2,450 sq. ft. of elegant living space in the prestigious Island Park/Westboro community. Surrounded by tree-lined streets, Westboro Beach, the Dovercourt Recreation Centre, the LRT, and some of Ottawa's finest shops, dining, and schools, this residence blends sophistication with unparalleled convenience. The main level welcomes you with a versatile office or family room, a private rear foyer, and direct access to the double car garage and lower level. Ascend to the second floor where soaring 9-foot ceilings and rich oak hardwood floors set the tone for stylish entertaining. The living room is anchored by a sleek, angled electric fireplace, flowing seamlessly into the dining area. A gourmet kitchen elevates every culinary experience with spotless counters, a centre island with breakfast bar, walk-in pantry, lots of cabinetry, pot drawers, ceramic backsplash, and access to a sun-filled balcony perfect for morning coffee or evening cocktails. On the third level, retreat to the luxurious primary suite featuring a spa-inspired four-piece ensuite and spacious walk-in closet. Two additional bedrooms with oversized closets share a beautifully appointed family bath, while a convenient laundry room completes this floor. With timeless hardwood throughout, an unfinished basement for versatile use, and a low-maintenance lifestyle in one of Ottawa's most coveted locations, this home is the epitome of executive rental living. (id:19720)
Royal LePage Team Realty


