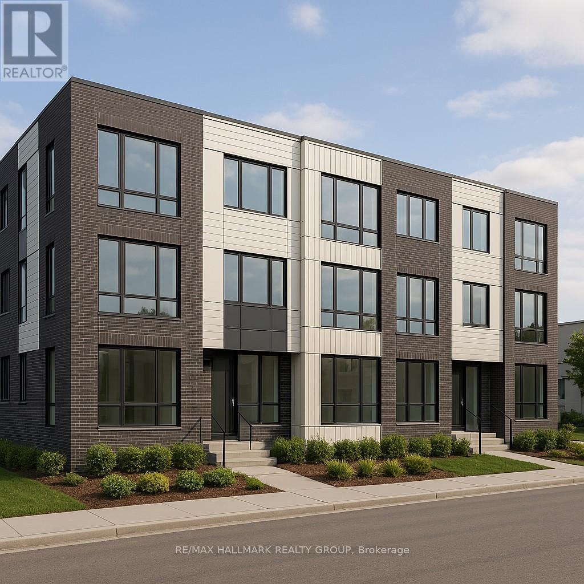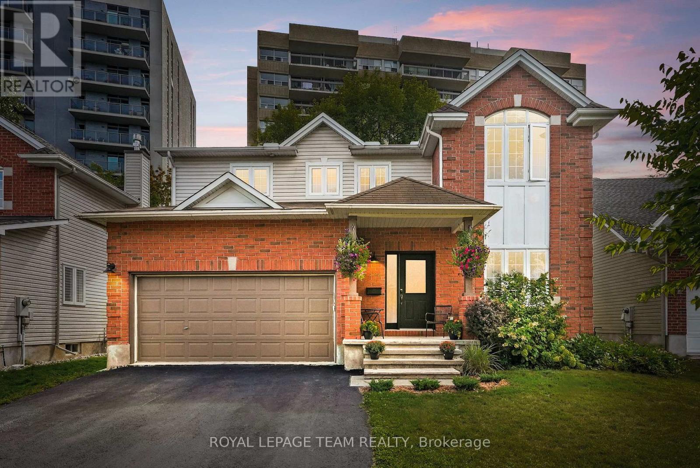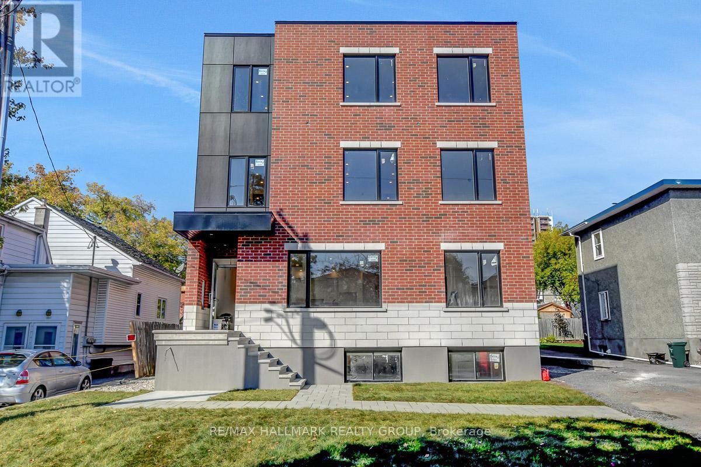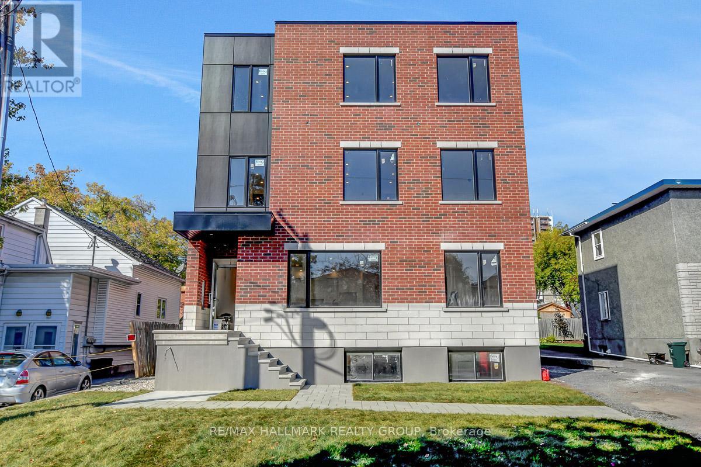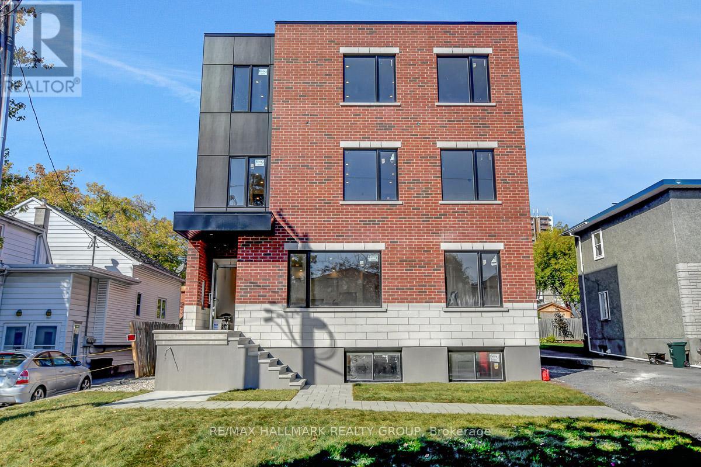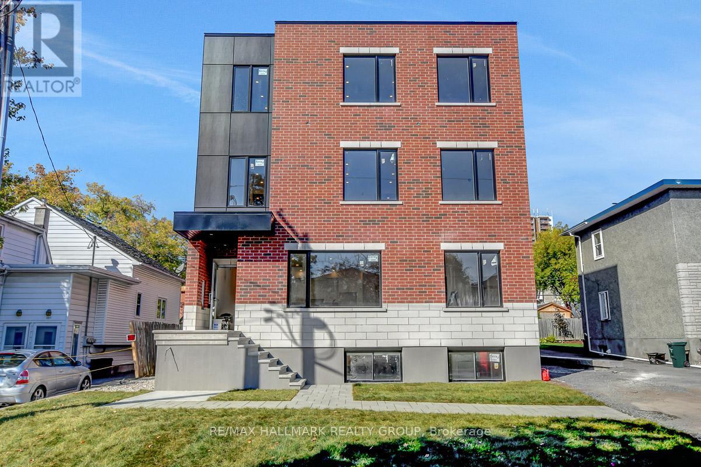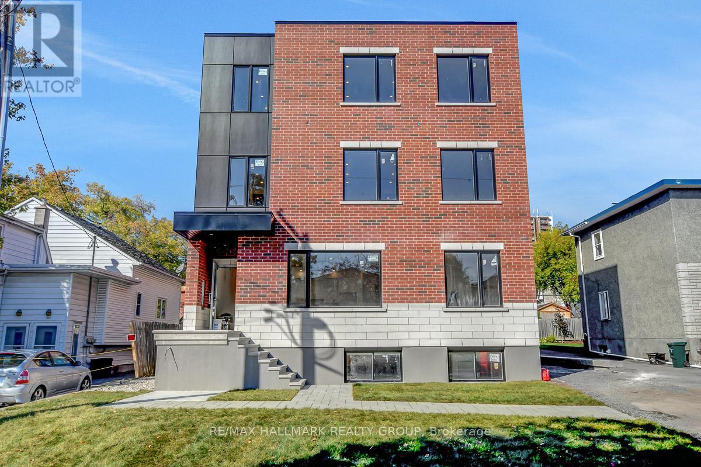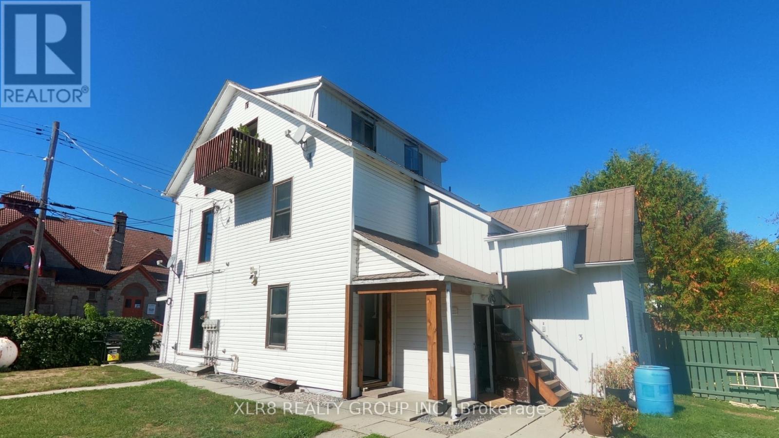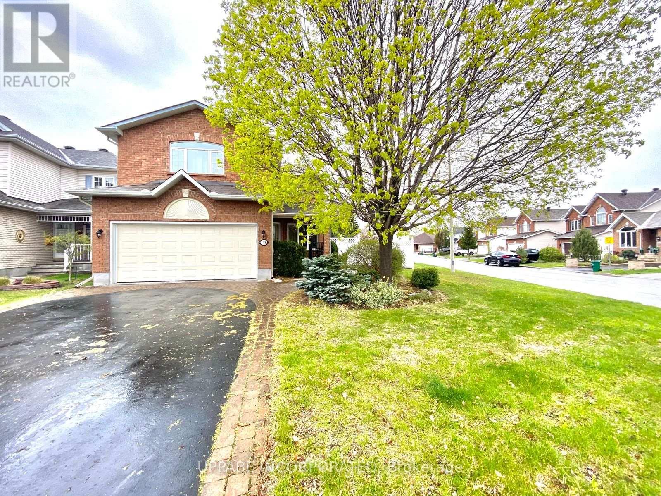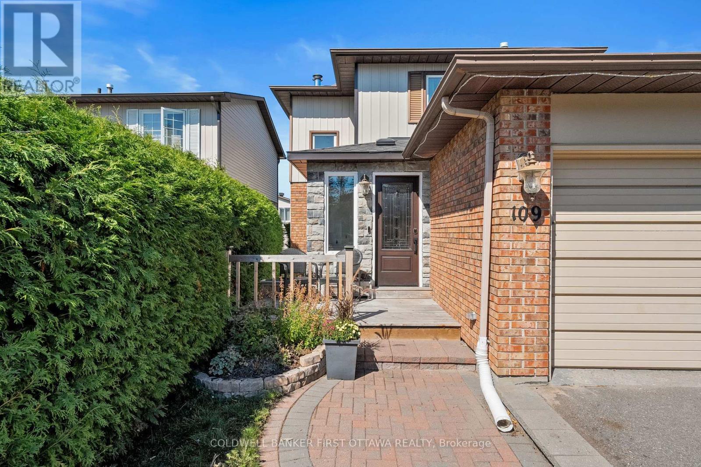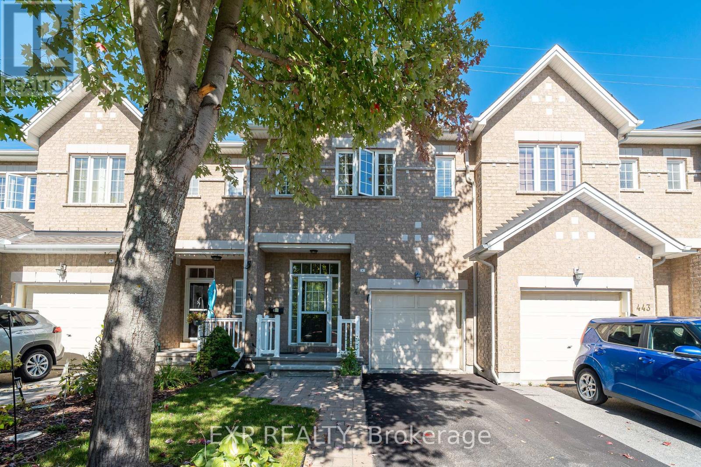Ottawa Listings
0000 Locke Lane
South Dundas, Ontario
VILLAGE lot with partial services in the Hamlet of Williamsburg. Municipal sewer and natural gas available. Zoned Residential Hamlet all uses would need to be confirmed with the Township of South Dundas. Please do not enter the property without your Realtor. (id:19720)
Coldwell Banker Coburn Realty
426 Blake Boulevard
Ottawa, Ontario
This property represents great development opportunity as the lot is large and the current owner has already put in place some design drawings for and 8 unit stacked townhouse project which would nicely respond to the need for ground oriented, "missing middle" style housing. Its a highly rentable property to hang on to and rebuild later if you are an investor or developer. Terrific duplex with spacious main floor/lower level unit containing 2 main floor bedrooms and 1 lower bedroom as well as extra living space downstairs. The compact second floor 1 bedroom unit with long time tenant is bright and cheerful. The main floor is ready for owner occupant keen to have a "mortgage helper" or for an investor to rent out. Each unit has a separate entrance and driveway. The garage is mostly for storage but could potentially be OK for a car. South facing yard. Quiet, well maintained surroundings on the street and environs. Easy access to the St Laurent complex with its library, gym, pool and park. Steps form loads of food shopping on McArthur and decent access to transit. Day before notice please for appointments 24hour irrevocable on offers. Drawings/ Soil Test report/Construction Proforma are all available for review. (id:19720)
RE/MAX Hallmark Realty Group
2122 Saunders Avenue
Ottawa, Ontario
Discover this approximately 2,200 square foot residence perfectly situated in one of the city's most desirable neighbourhoods. Steps from the Ottawa River, Kichi Zibi Mikan Parkway, and scenic trails, this home offers an unbeatable lifestyle. Walk or bike to Westboro and Britannia Beach, or reach downtown in just 15 minutes. Sherbourne O-Train station only 200 metres away and easy access to the Queensway, commuting couldn't be simpler. Main features, 4 bedrooms, 2.5 bathrooms, 9 ft. smooth ceilings on the main floor with open-concept design. Hardwood flooring throughout (Kempas exotic) with slate tile accents. Gas fireplace, oversized windows, and a large porch for natural light and charm. Gourmet kitchen with quartzite island, quartz counters, walk-in pantry with coffee counter, gas appliances, and deep prep sink and custom banquet seating. Main floor also offers a family room/den or home office. Expansive primary suite with cathedral ceiling, walk-in closet, and spa-like ensuite featuring a large tub and jet shower. Renovated main bath (2023) Convenient second-floor laundry room with sink and storage. Lower level with full 4-piece bath rough-in, offering endless customization options. Recently added patio, gazebo (2023), and fenced backyard (2023). Rarely offered, double-car garage with insulated door. Comfort furnace and AC (2023) freshly painted interior (2025) New carpet upstairs Aug, 2025). Gas hookups for stove, dryer, and BBQ. Perfect for families and professionals seeking space, style, and convenience in a prime location.Top-rated schools: Nepean HS, Broadview PS, Woodroffe PS, Our Lady of Fatima. Don't miss out on this home. (id:19720)
Royal LePage Team Realty
2 - 199 Columbus Avenue
Ottawa, Ontario
Available for rent November 1st be the first to live in this brand new lower unit at 199 Columbus Avenue, located in a newly built building just minutes from Ottawa University, LRT transit, Rideau Centre, and downtown. Surrounded by parks, bike paths, shopping, cafés, and restaurants, this modern unit offers convenience and comfort in an unbeatable location. Inside, enjoy quartz countertops, sleek finishes, forced-air heating with central A/C, and full control of your own temperature. The unit includes all five appliances: refrigerator, stove, dishwasher, plus in-unit laundry with your own washer and dryer. A security system is also provided for peace of mind. Tenant pays hydro and water, internet/cable is extra, and parking is available. (id:19720)
RE/MAX Hallmark Realty Group
4 - 199 Columbus Avenue
Ottawa, Ontario
Available for rent November 1st be the first to live in this brand new unit at 199 Columbus Avenue, located in a newly built building just minutes from Ottawa University, LRT transit, Rideau Centre, and downtown. Surrounded by parks, bike paths, shopping, cafés, and restaurants, this modern unit offers convenience and comfort in an unbeatable location. Inside, enjoy quartz countertops, sleek finishes, forced-air heating with central A/C, and full control of your own temperature. The unit includes all five appliances: refrigerator, stove, dishwasher, plus in-unit laundry with your own washer and dryer. A security system is also provided for peace of mind. Tenant pays hydro and water, internet/cable is extra, and parking is available. (id:19720)
RE/MAX Hallmark Realty Group
5 - 199 Columbus Avenue
Ottawa, Ontario
Available for rent November 1st be the first to live in this brand unit at 199 Columbus Avenue, located in a newly built building just minutes from Ottawa University, LRT transit, Rideau Centre, and downtown. Surrounded by parks, bike paths, shopping, cafés, and restaurants, this modern unit offers convenience and comfort in an unbeatable location. Inside, enjoy quartz countertops, sleek finishes, forced-air heating with central A/C, and full control of your own temperature. The unit includes all five appliances: refrigerator, stove, dishwasher, plus in-unit laundry with your own washer and dryer. A security system is also provided for peace of mind. Tenant pays hydro and water, internet/cable is extra, and parking is available. (id:19720)
RE/MAX Hallmark Realty Group
6 - 199 Columbus Avenue
Ottawa, Ontario
Available for rent November 1st be the first to live in this brand new unit at 199 Columbus Avenue, located in a newly built building just minutes from Ottawa University, LRT transit, Rideau Centre, and downtown. Surrounded by parks, bike paths, shopping, cafés, and restaurants, this modern unit offers convenience and comfort in an unbeatable location. Inside, enjoy quartz countertops, sleek finishes, forced-air heating with central A/C, and full control of your own temperature. The unit includes all five appliances: refrigerator, stove, dishwasher, plus in-unit laundry with your own washer and dryer. A security system is also provided for peace of mind. Tenant pays hydro and water, internet/cable is extra, and parking is available. (id:19720)
RE/MAX Hallmark Realty Group
1 - 199 Columbus Avenue
Ottawa, Ontario
Available for rent November 1st be the first to live in this brand new lower unit at 199 Columbus Avenue, located in a newly built building just minutes from Ottawa University, LRT transit, Rideau Centre, and downtown. Surrounded by parks, bike paths, shopping, cafés, and restaurants, this modern unit offers convenience and comfort in an unbeatable location. Inside, enjoy quartz countertops, sleek finishes, forced-air heating with central A/C, and full control of your own temperature. The unit includes all five appliances: refrigerator, stove, dishwasher, plus in-unit laundry with your own washer and dryer. A security system is also provided for peace of mind. Tenant pays hydro and water, internet/cable is extra, and parking is available. (id:19720)
RE/MAX Hallmark Realty Group
1 - 2584 County Road 29 Highway
Mississippi Mills, Ontario
Rare Opportunity: spacious recently renovated two-bedroom apartment located in Pakenham, includes one 3 pc bathroom, living room, and dining room, with parking, pot lights, and easy to clean floors, on County Road 29 and Jeanie Street. You can't get a better location, 6 minutes to Hwy 17, 14 minutes to Arnprior, 25 minutes to Kanata. (id:19720)
Xlr8 Realty Group Inc.
1148 Meadowcroft Crescent
Ottawa, Ontario
RENT-CONTROLLED UNIT This beautiful Executive Single House is for rent. ***Available October 1st 2025 to August 31st 2026, with the possibility of month-to-month thereafter***. It is located on a corner lot in a sought-after, family-friendly neighbourhood! It boasts 4 bedrooms and 2.5 bathrooms! The main level features gleaming hardwood floors, a formal living and dining room, a spacious kitchen with ample white cabinetry, granite countertops and newer stainless steel appliances (fridge, stove, and dishwasher). The eat-in kitchen opens to the family room with a cozy gas fireplace. The patio doors lead to a private, fenced backyard with a patio ande a shed, perfect for entertaining! The primary bedroom suite is fabulous with a walk-in closet and a 4pce ensuite with a soaker tub and separate shower. Laundry is located on the main floor. The carpeted finished lower level features a recreation room, exercise space, cold room, extra vertical freezer and plenty of storage. Central Vacuum. Central Air. Hot water tank rental extra @ $45/month. Double Car Garage and driveway parking. This neighbourhood is home to many parks, great schools, shopping, Costco, movie theatre, restaurants, The Montfort Hospital, NRC, CSIS, LRT/Transit system and minutes from Downtown! (id:19720)
Uppabe Incorporated
109 Borga Crescent
Ottawa, Ontario
There is "turn-key", and then there is 109 Borga Cr - where the heavy lifting has been done and all that's left is for you to move in and enjoy! This detached gem has been transformed top to bottom with modern updates that blend comfort, convenience, and style. Step inside to a main floor thats been completely opened up and renovated with a kitchen that is a chef's dream: quartz counters, induction cooktop with pot filler (because carrying pots is so 2019), sleek appliances, and storage galore. Pot lights throughout, all smart-home ready, let you set the mood with a tap of an app. The back dining room addition features heated tile floors, perfect for both quiet morning coffees and hosting family meals, while the new front entrance offers a big, practical closet that actually fits all your coats (because you can never have too much storage). There's hardwood in the 3 bedrooms upstairs and laminate in the basement rec room, so you can officially be carpet free! The bathrooms have been refreshed with new vanities, flooring, paint, and even a defogging mirror (unless you want to keep drawing those smiley faces after showers). The oversized single garage is an added bonus, creating comfortable space for both the car AND the bikes, plus the extra wide driveway means no car shuffle in the morning! Mechanical peace of mind comes with a new furnace, heat pump and owned tankless water heater (all 2020). A Nest doorbell adds security, and maybe some free entertainment watching delivery drivers wrestle with oversized packages. All of this in the established Hunt Club neighbourhood close to schools, trails, parks, shopping, and transit. This is the one you've been waiting for! (id:19720)
Coldwell Banker First Ottawa Realty
441 Foxhall Way
Ottawa, Ontario
Welcome to this impeccably maintained and thoughtfully upgraded 3-bedroom, 2.5-bath home in the sought-after Bridlewood community perfectly situated on a quiet interior street with NO REAR NEIGHBOURS and just steps from parks and green space. Inside, you'll find 9 ceilings, bright windows, hardwood flooring, and a contemporary kitchen featuring new quartz countertops and stainless steel appliances. Recent upgrades include fresh paint throughout and professionally shampooed carpets. The spacious primary suite offers a retreat-like feel with an en-suite, while the upper level also includes full laundry for added convenience. The finished basement features durable LifeProof flooring, a dedicated office space, and ample storage. Landscaped front and back, this move-in-ready home blends comfort, style, and functionality in one of the area's most desirable neighbourhoods. (id:19720)
Exp Realty



