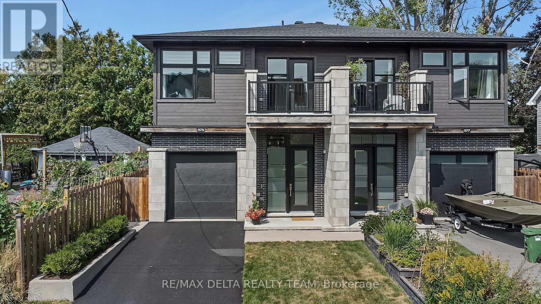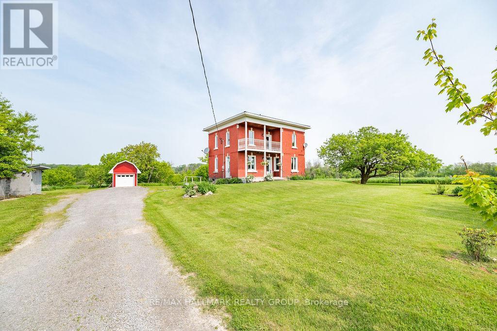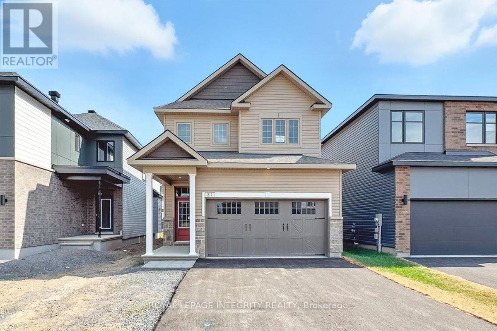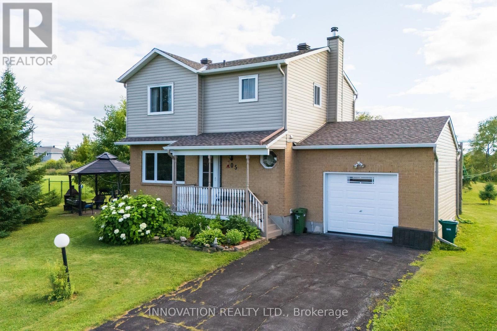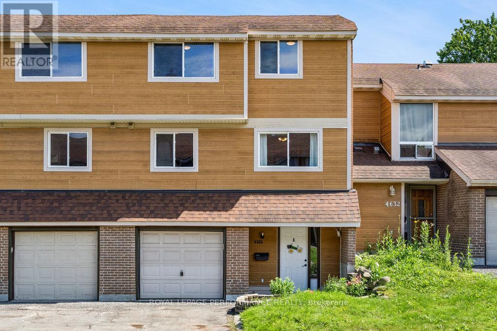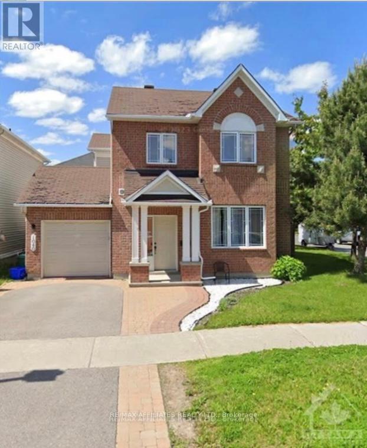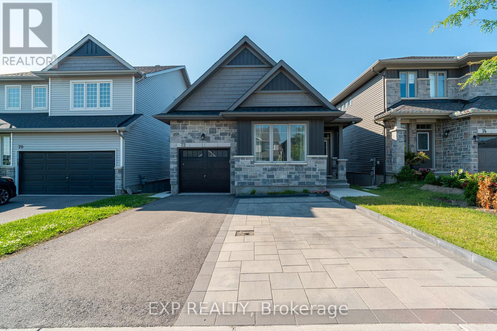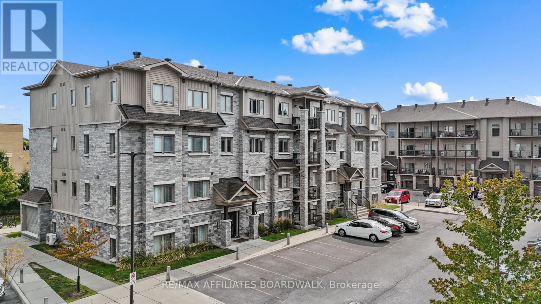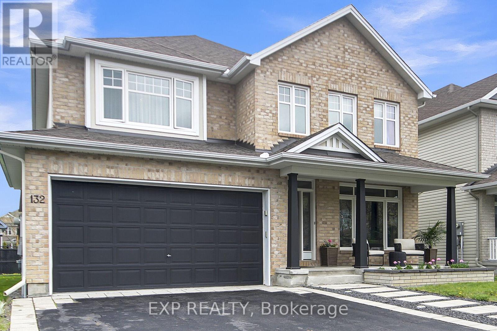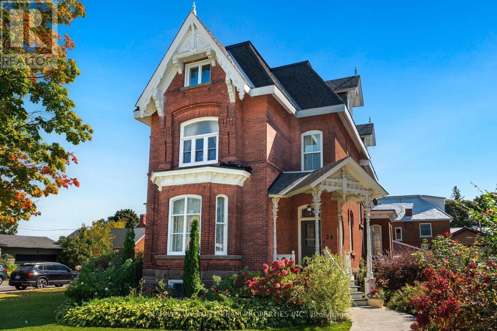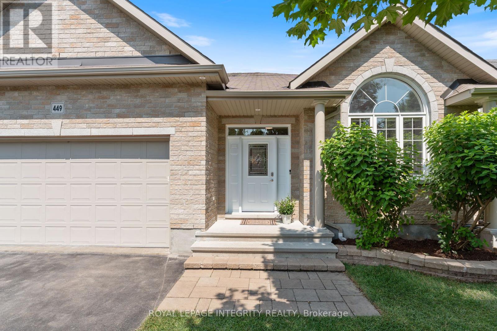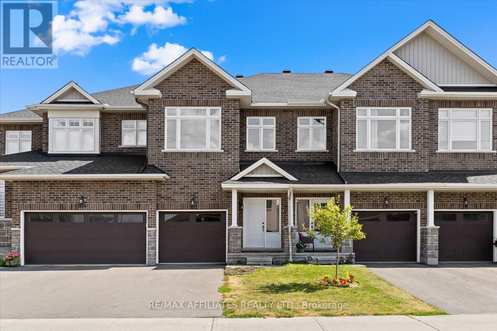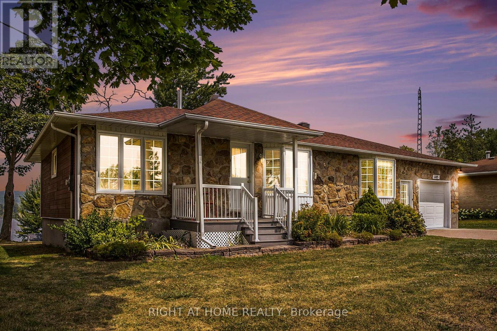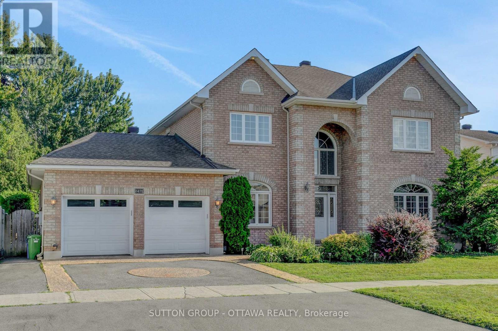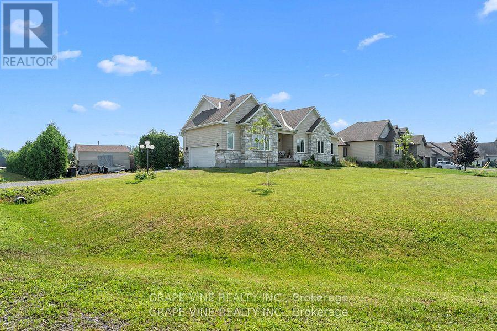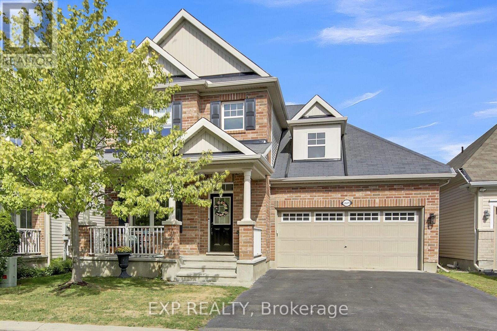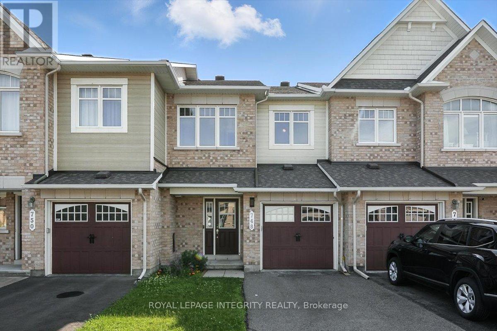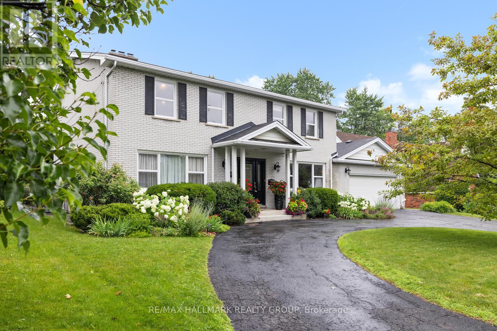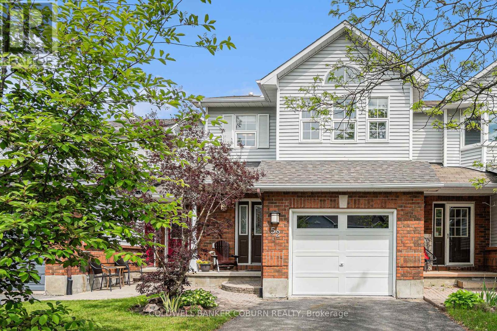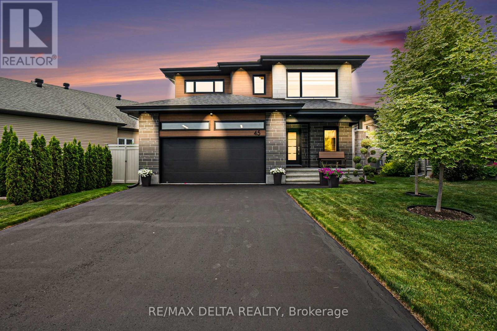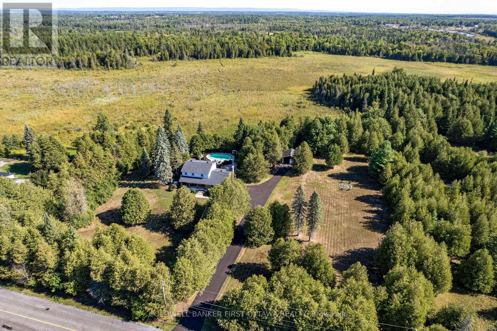Ottawa Listings
1179 Kingston Avenue
Ottawa, Ontario
This luxurious semi-detached home, offering over 2,500 sq ft, backs onto a serene park and is ideally located just minutes from Downtown Ottawa. It is also within walking distance of the Civic Hospital and the Experimental Farm, blending urban convenience with peaceful surroundings. Step into a beautifully designed open-concept layout featuring soaring 11-ft and 9-ft ceilings, elegant 8-ft doors, and sophisticated trim throughout. The spacious designer kitchen boasts a large quartz island, a Fisher & Paykel appliance package (including a gas range, hood fan, bottom freezer fridge, and dishwasher), and premium cabinetry. It seamlessly opens to the living and dining rooms, which include a gas fireplace, creating an ideal space for entertaining. Enjoy hardwood flooring throughout and oversized windows that flood the space with natural light. The home includes four bathrooms, each featuring modern, high-end finishes. The second floor offers a primary retreat with a private balcony, a walk-in California closet, and a spa-like ensuite with a double vanity, soaker tub, and a glass-enclosed shower featuring a rain head and handheld shower arm. Bedrooms 2 and 3 also feature walk-in closets, and a second-floor laundry room adds ultimate convenience. The fully finished basement includes radiant heated flooring, a spacious family room, a wet bar with an under-mount sink, and a combined wine/beer fridge. It also features a bedroom with a walk-in closet and a full bathroom, making it ideal for an in-law suite, rental unit, or home office with a separate entrance for privacy and flexibility. Additional features include a heated garage, a fabulous modern staircase, and meticulous attention to detail throughout. The adjacent park offers a public pool in the summer and two fully lit hockey rinks for winter evenings. (id:19720)
RE/MAX Delta Realty Team
1285 Foresters Falls Road
Whitewater Region, Ontario
This charming country home is full of character and modern updates, set on a picturesque lot just under 2 acres all well only 10 minutes from Cobden. Step inside to discover a spacious layout with high ceilings, oversized kitchen, and a cozy living room perfect for family life and entertaining. The home offers 3 bedrooms and 2 bathrooms, including a beautifully newly renovated bathroom with modern finishes. You will appreciate the recent upgrades throughout, some of which include all new windows and doors and furnace for efficiency and peace of mind. Large windows fill the home with natural light, while showcasing the stunning sunsets over the rolling countryside. With a detached single garage, space to roam, garden, or simply relax and take in the view, this property offers the best of rural living while still being close to schools, and amenities. Don't miss this opportunity to own a truly special property that combines country charm with modern updates! (id:19720)
RE/MAX Hallmark Realty Group
217 Massalia Crescent
Ottawa, Ontario
Quentin model ready for immediate occupancy! Located in the sought-after Provence community by eQ Homes, this 3 bedroom, 3 bathroom home offers the perfect blend of comfort and functionality. With over 1,920 sq. ft. of living space plus a full basement, it makes an ideal family home. The main floor features a sunken foyer with large closet and powder room, 9 ft smooth ceilings, hardwood floors, a grand dining room with soaring 18 ft ceilings, a spacious great room with fireplace and a modern kitchen with dark island, white cabinetry, 39" uppers, quartz counters, upgraded tile, waterline to the fridge, and Cyclone hood fan. From the kitchen, you have direct access to the mudroom with inside garage entry as well as patio doors leading to the covered porch and backyard. Upstairs, the primary suite is located at the back of the home and includes a walk-in closet and private ensuite with glass shower. Two generously sized secondary bedrooms, a full bathroom and a laundry room complete this level. The unspoiled basement offers even more living space and is a blank slate to finish it to your needs. Walking distance to parks, schools, restaurants, and amenities. With approximately $28,000 in upgrades including cabinetry, hardware, tile, quartz counters with undermount sinks and trim throughout, this home offers both style and quality. Book your showing today! (id:19720)
Royal LePage Integrity Realty
105 Cricket Crescent
Ottawa, Ontario
Step into this beautifully maintained 3-bedroom home, where comfort and convenience meet quality living. Located in a serene, family-friendly neighborhood, this charming residence boasts an inviting, open layout filled with natural light that creates a warm, welcoming ambiance throughout. The spacious living room serves as the perfect spot to relax or entertain, while the adjoining updated kitchen is ideal for home cooking and family meals, this home is ideal for first-time homebuyers or growing families. An attached garage ensures ease of access and additional storage, while the large backyard offers endless possibilities whether you enjoy gardening, hosting gatherings, or simply having extra space to unwind outdoors. (id:19720)
Innovation Realty Ltd.
74 - 4634 Cosmic Place
Ottawa, Ontario
Welcome to 4634 Cosmic Place! This rare 3-storey townhome condo stands out with its true 4-bedroom layout--ideal for growing families, remote workers, or those needing extra space for hobbies. Step into a spacious foyer with convenient access to the garage and powder room. The main floor boasts a bright and airy living room with large windows that flood the space with natural light and hardwood flooring. From here, step out to your private backyard--perfect for summer barbecues or morning coffee. A separate dining room, functional kitchen, family room / cozy eat-in area complete this level. Upstairs, you'll find four generously sized bedrooms, with two on each upper level, along with a full bath. The spacious primary suite includes a 2-piece ensuite and large closets, offering a private retreat at the end of the day. The finished lower level provides flexible living space to suit your family's unique needs. With a well-managed condo board that takes care of exterior maintenance, a strong sense of community, and a location close to all amenities, this home truly has it all. Find condo documents, floor plans, 3D tour, and more at nickfundytus.ca. Pre-list home inspection available upon request. Don't wait to book your showing--this one wont last! Upgrades Include: A/C (2020). Doors and hardware (2022).Kitchen floor, counter, and cupboards (2024). Microwave and Dishwasher (2024). (id:19720)
Royal LePage Performance Realty
1040 Capreol Street
Ottawa, Ontario
METICULOUS! Discover the perfect family home nested in the neighbourhood of Orleans situated on a corner lot. Living spaces offers unparalleled tranquility with breathtaking front view. (3+1) 4 bedroom detached home features interlock walkway to wide foyer & entrance from the garage. Designed to accommodate a growing or multigenerational family. Pride of ownership prevails in this stunning home! Outdoor surrounded by interlock and lush garden front and back. Family oriented in the heart of Orleans. Extremely well cared and upgraded. Offers an excellent living space. This stunning home is bright and has an open concept layout with lots of natural lights. Oak and hardwood floor. Open concept formal living & dining room illuminated by pot light fixtures. Family room offers a cozy gas fireplace overlooking the backyard. Sleek finishes, and a breakfast nook overlooking a private backyard oasis. The kitchen features a beautiful backsplash, all stainless steel appliances, solid wood cupboards, and plenty of large cabinet space and counter space, as well as a granite counter with a double sink. Perfect for families seeking a high quality living space. Sliding patio door to fully fenced, wide yard. The backyard has a gorgeous interlock stone patio, and is spacious ideal for entertaining. The second floor has a primary bedroom with a walk-in closet and 3 piece ensuite bath and 2 other generous sized bedrooms. Fully finished basement offers an office, an additional large bedroom, full bath, laundry room, a good storage room, an ideal recreational space. Ideal for extended family, guests, or creating the ultimate entertainment hub. Conveniently located within walking distance to grate ranking schools, parks, public transit & shopping centers. 24 hr notice required, property is tenanted. Don't miss out on this opportunity and book your showing! (id:19720)
RE/MAX Affiliates Realty Ltd.
72 Dun Skipper Drive
Ottawa, Ontario
RARE OPPORTUNITY! Discover smart homeownership with built-in income potential in this Sonora bungalow by Phoenix Homes in the vibrant community of Pathways at Findlay Creek. Purposefully designed with a fully legal secondary dwelling unit, this home offers an ideal opportunity for first-time buyers, multi-generational families, or investors looking to generate dual rental income under one roof. The main floor features a spacious and modern layout with high-end finishes throughout. Enjoy a bright open-concept living and dining area filled with natural light, a cozy gas fireplace, and a walkout to a private balcony. The gourmet kitchen is complete with quartz countertops, stainless steel appliances, ample cabinetry, and a dedicated eating area. This level also includes two generous bedrooms and two full bathrooms, including a private primary suite with ensuite.The fully finished walkout basement serves as a self-contained legal secondary suite with its own private entrance. It includes two large bedrooms, a full bathroom, a stylish kitchen with stainless steel appliances, a bright living area, in-suite laundry, and completely separate mechanical systems including its own hot water tank and HVAC controls. Step outside to a beautifully landscaped, interlocked backyard with garden space, offering low-maintenance outdoor living and privacy for both units. Whether you use it for entertaining or let your tenants enjoy it, the backyard adds comfort and value to this income-generating property. Pathways at Findlay Creek is one of Ottawas fastest-growing, family-friendly communities, offering access to top-rated schools, parks, walking trails, shopping, transit, and easy access to downtown and the airport. Live in one unit while earning income from the other, or have it as an in-law suite or rent both for strong cash flow. The potential is endless where modern living meets financial strategy. Some photos have been virtually staged. (id:19720)
Exp Realty
1471 Bryson Lane
Ottawa, Ontario
Welcome to your hidden gem at 1471 Bryson Lane in Ottawa South, a delightful town home condominium with comfort, convenience, and charm. This 3 bed, 3 bath home with roof installed Sept. 2025, is nestled at the end of a quiet lane, offering a peaceful and welcoming ambiance. In a seamless blend of style and functionality, the main living space features beautiful hardwood flooring, while the private foyer & kitchen showcase tasteful ceramic tiles. Enjoy a coffee al fresco on your front (refinished Sept. 2025) or rear balconies where you'll capture the sunrise and sunsets! Enjoy your main living area with cozy fireplace at night and natural light in the day flowing into the dining area; perfect for hosting your guests. Upstairs, you'll find three bedrooms. The primary bedroom includes a 4 piece en-suite bath while the spare rooms share the second 4 piece bath. Head down to the lower level where you will find inside entry to the garage, storage space, the laundry room with sink, 2 piece bath and a recreation area to add your creative touch. The walk out sliding doors take you to the private outdoor yard, great for barbecues and entertaining. With low condo fees, loads of guest parking, access to a common area park, forested areas around the corporation with walking paths, trees and green space, this home offers a serene and relaxed lifestyle. You're just minutes away from nature trails, grocery, movie theatre, shopping centres, Sawmill Creek Pool and Community Centre are all within walking distance. Upgrades include the Roof installed Sept. 2025 and refinished front Balcony. (id:19720)
Royal LePage Integrity Realty
13 - 340 Tribeca Private
Ottawa, Ontario
Welcome to your sun-drenched top level suite at Woodroffe Lofts. This stunning 2-bedroom, 2 bathroom approx 1100 sqft corner unit is bathed in natural light from windows on three sides. Start your day with a coffee on the south-east facing balcony, catching the sunrise. Inside, the spacious, west-facing kitchen is a chef's delight, featuring extended-height cabinetry and generous counter space, perfect for preparing meals and open to the living space perfect for entertaining. Enjoy rich hardwood flooring that flows throughout the living areas and into both bedrooms. The primary suite offers a peaceful retreat with north-facing windows and a private ensuite with full glass enclosed shower. With convenient in-unit, full-size laundry, an elevator, and a prime parking spot right by the main entrance, every detail is designed for comfort and ease. Located in a sought-after neighborhood, you're just steps from parks, bike paths, transit and a Farm Boy right across the street. This move-in ready unit is an ideal choice for first-time buyers and downsizers seeking a stylish, convenient, and low-maintenance lifestyle. (id:19720)
RE/MAX Affiliates Boardwalk
132 Gracewood Crescent
Ottawa, Ontario
Seize the opportunity to own this immaculate move-in ready gem - one of the most popular Tamarack single family homes (Oxford). Over $80K worth of interior upgrades, and a professionally landscaped front and back yards. Situated in Ottawa south, this pieshaped property offers over 3000 sq. foot of living space that includes 4 bedrooms, 3.5 baths and an upper loft. The spacious main level boasts a 9-foot ceiling height, a distinct sought-after formal dining room / living room, study, and great room covered by hardwood floors throughout. East-west exposure allows plenty of natural light in via oversized windows on both levels. The dream chef kitchen provides an extended Granite countertop, undermount double sink, a walk-in pantry, abundant cabinets / drawers, plenty of storage space ,built-in 2nd oven, and SS appliances. The extensive open concept great room, enhanced by a gas fireplace, complements the dinette and is ideal for hosting and entertaining large gatherings. An elegant hardwood staircase leads to the upper floor where you will find a luxurious primary bedroom, a 4-pieceensuite and a large walk-in closet. As a bonus, the guest bedroom is also equipped with a 3-piece ensuite and a walk-in closet for your convenience. Two additional sizable bedrooms conclude this stunning floor plan which features the laundry room as well as the main bathroom. The pristine basement awaits your finishing touches with a 3-piece rough-in that poses endless possibilities. Furthermore, enjoy your enclosed55-foot-wide backyard presenting tranquility, privacy, and plenty of space to relax or entertain. This amazing home is in a quiet family-oriented neighborhood of Findlay Creek. Walk to shops, public / catholic schools, water park, dog park, tennis court, nature trail, restaurants, and more. Access to the Leitrim station LRT. This rare offering invites you to experience not just a house, but a bright and beautiful home filled with serenity, love, and a sense of sanctuary. (id:19720)
Exp Realty
24 Lake Avenue W
Carleton Place, Ontario
Welcome to 24 Lake Avenue West, an extraordinary Victorian masterpiece in the heart of Carleton Place. Built in 1895, this 3 story architectural gem has long been a beacon of character and craftsmanship. Most recently, it housed the beloved Pickle Dish quilt shop, a cherished local store, known for its welcoming spirit. Set on a 47x120ft lot, zoned R2 allows for residential with a commercial unit, this property offers incredible versatility. Use it as a grand personal residence, a commercial space, or possibly rezone to allow multi-unit rental with up to three separate units. The options are endless, from a home office to multigenerational living. A victorian story of heritage and possibility, the high-pitched roof, intricate red brickwork, and ornate gable trim are just the beginning. Step inside & marvel at the 11-foot ceilings on the main floor, original stained glass windows & elegant decorative trim. Ideal for a boutique shop, studio, professional office, or a charming retail presence & ready to support your entrepreneurial vision.The second floor opens up to residential elegance, with a beautifully renovated kitchen, spacious living & dining room, a full bathroom and a comfortable bedroom.The third floor is a tranquil escape with a versatile living room, bedroom and a luxurious primary bedroom with walkin & ensuite with heated ceramic floors, a glass shower, & tub. Outside a enjoy a coffee on the covered porch, or the backyard courtyard with a pea stone patio, perfect for quiet reflection or social gatherings. Located just off Bridge Street in Carleton Place, voted the best small town in the Ottawa area in 2024, this property is perfectly positioned to enjoy the town's unique shops, cozy cafes, beach, splash pad, and picnic areas.Whether you envision a thriving business, a multi-generational family home, or a residence that blends the best of both worlds, this iconic Victorian estate is ready to be transformed into your vision. (id:19720)
Marilyn Wilson Dream Properties Inc.
449 Landswood Way
Ottawa, Ontario
Tucked into the quiet community of Deer Run you will find this spacious bungalow on an elevated lot with walk-out basement. What sets this home apart is its generous main floor layout, featuring three full bedrooms and a large formal dining room that could easily serve as a living room or additional sitting area. The kitchen features a large island, granite counters, and plenty of storage space. The kitchen opens into the expansive great room with soaring ceilings and a cozy gas fireplace truly the heart of the home. Natural light pours in through large windows, creating a warm and inviting atmosphere. The primary suite offers a peaceful view of the treetops out back, along with a walk-in closet and full ensuite. Two additional well-sized bedrooms and a convenient main floor laundry room complete the level. Downstairs, the fully finished basement includes two oversized bedrooms and another full bathroom, providing ample space for family, guests, or home office needs. This home is close to great schools, shops, and steps to the trans Canada trail. This is the one you don't want to miss! (id:19720)
Royal LePage Integrity Realty
102 Hurdis Way
Carleton Place, Ontario
Nestled in the family friendly community of Carleton Landing, discover this 4 bedroom, 3 bathroom townhome that is sure to impress. Classic brick exterior w/ beautiful landscaping leading to the covered front porch. Step inside to a spacious tiled front foyer w/ 2 piece powder room and interior access to garage. The open concept main floor is enriched with hardwood flooring, 9 foot flat ceilings & large windows filling the space with light. The kitchen offers ample soft close cabinetry, stylish shaker cabinets, oversized centre island with 4 stool breakfast bar, sleek stainless steel appliances, double sink. Off the living and dining room, sliding glass doors allow convenient access to the backyard. Head upstairs to find 4 generously sized bedrooms all w/ soft carpet the primary retreat offers a spacious walk-in closet and a ensuite w/ standup shower w/ glass door. The second floor is complete w/ a linen closet and second full bathroom w/ large vanity for added convenience. The laundry is tucked away on the lower level where the area is laid out well for potential finished space. Located near highway 7, all amenities in the community of Carleton Place and only 20 minutes away from Kanata, this home is ideal for growing families! (id:19720)
RE/MAX Affiliates Realty Ltd.
1095 Boucher Crescent
Ottawa, Ontario
Nestled on a mature and private crescent along the shores of the Rideau River (private river access for residents), this beautifully renovated 3+1 bedroom, 2 bathroom home blends timeless charm with modern luxury. Extensively updated from top to bottom, every detail has been thoughtfully designed. The magazine-worthy kitchen features a stunning backsplash, built-in pantry, and elegant herringbone flooring, with direct access to a spacious deck, ideal for BBQs and entertaining. The cozy living room is anchored by a charming gas fireplace and opens to a second deck, the perfect spot to enjoy your morning coffee while surrounded by mature trees. The bright, well-sized bedrooms and stylishly updated bathrooms provide comfort for the whole family. The fully finished basement expands your living space with a large family room, versatile home office or gym, and an additional bedroom. Laundry and multiple storage options complete the lower level. Outside, the property offers exceptional privacy with towering trees all around, plus a lush backyard space perfect for your kids or pets. The Rideau River is just across the road, with water access only steps away, ideal for paddling, fishing, or simply enjoying the view. As an added bonus and peace of mind, the home is also equipped with a Generlink and Generator. (id:19720)
Royal LePage Team Realty Adam Mills
1103 Conc 1 Alfred Road
Alfred And Plantagenet, Ontario
Incredible waterfront opportunity now priced to sell! This home offers one of the best values on the Ottawa River, with nearly 50 feet of private shoreline, stunning views, and endless potential to make this your dream waterfront escape. This spacious, well-maintained home features 5 bedrooms (2 up, 3 down), 2 full baths, an updated kitchen (2022), and a bright open-concept living/dining space that flows onto a screened-in porch- perfect for summer evenings by the water. The fully finished lower level offers space for family and guests with 3 additional bedrooms, a large rec room, and plenty of storage. Whether you're looking for a year-round home or a peaceful retreat, this property delivers comfort and potential all in one. Enjoy navigable waters for boating in summer and ice fishing in winter. With a new roof (2018), reverse osmosis water system, oversized insulated garage, and two large sheds (one by the water with gazebo-style structure), wake up to the sound of waves and the beauty of the Ottawa River at your doorstep. This beautifully maintained waterfront home offers the perfect blend of comfort, space, and year-round outdoor living. - just bring your vision and enjoy the lifestyle. Septic recently cleaned (July 2025), new windows installed in porch area (August 2025). Some furnishing included. Located just 30 minutes from Rockland or Hawkesbury, and under an hour to Ottawa, this is a rare chance to secure a waterfront property at an unbeatable price. Dont miss your chance to own this serene waterfront retreat! Act fast - waterfront at this price wont last. (id:19720)
Right At Home Realty
6472 Beausejour Drive S
Ottawa, Ontario
Welcome to a truly exceptional custom-built residence in the heart of Orleans! This executive freehold property, built in 2000, combines timeless design with modern elegance. From the moment you step inside, you'll be struck by the open-concept layout, soaring ceilings, and exquisite finishes. The gourmet kitchen is a showstopper with granite countertops throughout, a butlers pantry, and an expansive prep space perfect for entertaining. Maple hardwood flows seamlessly into the bright living and dining areas, anchored by a stunning 3-sided fireplace. A main-floor office with French doors makes working from home a dream.Upstairs, spacious bedrooms and beautifully appointed baths provide comfort and style. The fully finished basement adds valuable living space, while the side entrance from the garage offers flexibility for multi-generational living or in-law potential. Outdoors, enjoy your private yard with no rear neighbours, a stamped concrete patio, and lush landscaping, an ideal backdrop for summer gatherings. Even the garage is finished to impress, with epoxy flooring and drywall.This all-brick home has been meticulously maintained with a new roof (2017) and fresh paint (2025). Ideally located near top schools, shopping, transit, and the Queensway, it offers the best of suburban living without compromise. A rare opportunity to own a true custom masterpiece in Orleans! (id:19720)
Sutton Group - Ottawa Realty
5607 Maklynne Way
Ottawa, Ontario
Your Dream Family Home Awaits at 5607 Maklynne Way in Vars! Discover this stunning and meticulously maintained **4+2 bedroom bungalow**, perfectly situated on a generous corner lot in a peaceful, family-oriented neighborhood. With over **3,000 sq ft of total living space, this home offers ample room for growing families or comfortable multigenerational living. Step inside to a bright and inviting main floor featuring a magnificent **great room with a soaring vaulted ceiling**, a chef-inspired **custom kitchen**, and two well-appointed 3-piece bathrooms. The expansive lower level boasts **two additional bedrooms**, a third bathroom, ample storage, a convenient **bar/kitchenette**, and a spacious recreation room or versatile flex space perfect for a home gym, media room, or play area. Outside, your private backyard oasis awaits! Enjoy unwinding in the **hot tub**, gathering around the **fire pit**, tending to your garden, or simply relaxing in the abundant green space, all while surrounded by **mature cedar hedges** offering exceptional privacy. A convenient shed provides extra storage. The attached **double garage** and large driveway offer plenty of parking. Commuting is a breeze with quick highway access, and you'll love the prime location just steps from a fantastic elementary school and close to all local amenities. This exceptional home at 5607 Maklynne Way truly offers the ideal blend of comfort, space, and an unbeatable location. Don't miss your chance to make it yours! (id:19720)
Grape Vine Realty Inc.
2629 Watermusic Bay Crescent
Ottawa, Ontario
Welcome to this Impeccably maintained home that balances smart design, timeless finishes, and a location with a standout features from top to bottom, *** Starting with one you'll rarely find: A spacious primary bedroom on the main floor with private 4-piece ensuite perfect for added privacy and long-term comfort, offering convenient, stair-free living ideal for all stages of life, from young families to downsizers, with easy access to the kitchen, laundry, and main living areas. Upstairs, you'll find a bright open loft, two well-sized bedrooms, and a full bath ideal for kids, guests, or anyone who enjoys having their own space. The professionally finished lower level adds even more versatility with a large family/games room, a fourth bedroom, a modern 3-piece bath, and a slick kitchenette perfect for entertaining, multigenerational living. There is also a custom walk-in closet, plus a large utility/storage area with a built-in workbench. Outside, the backyard is a blank canvas ready for your landscaping vision, fully fenced with low-maintenance PVC. Set on a quiet, no-through street and just minutes from excellent schools, recreation, and shopping, this home is ideal for families, downsizers, or anyone who values main-floor living without sacrificing space or style. 24 Hour Irrevocable on all Offers (id:19720)
Exp Realty
748 Morningstar Way
Ottawa, Ontario
Welcome to 748 Morningstar Way - a gorgeous and spacious 3-bedroom townhome nestled in the heart of the sought-after Trailsedge neighbourhood. Pull up the driveway large enough for 2 cars before entering the stylish front foyer with striking chevron pattern tile, access to the attached garage and convenient partial bathroom. Rich dark hardwood flooring spans the open-concept main level, seamlessly connecting the living, dining, and kitchen areas to create an ideal space for both daily living and entertaining. The classic white kitchen is bright and inviting, featuring ample counter space and cabinetry, stunning backsplash, cozy eating nook and is flooded with natural light from the patio doors leading to the fenced backyard. A sweeping curved staircase, also finished in dark hardwood, leads to the second floor. The spacious primary bedroom offers a peaceful retreat with a generous walk-in closet and a spa-inspired ensuite with a large vanity, soaker tub and separate shower. Two additional well-sized bedrooms and a full family bathroom provide plenty of space for a growing family or guests. The fully finished lower level adds exceptional living space, with a cozy family room anchored by a corner gas fireplace, a dedicated laundry area and a large dedicated storage room. This stylish and functional home offers comfort, space, and a welcoming community, making it ideal for those seeking modern living in a prime east-end location. This vibrant community is known for its family-friendly atmosphere, peaceful streets, and unbeatable access to nature trails, top-rated schools, parks, and the full range of amenities in Orleans, including shopping centres, restaurants, and recreation facilities. Whether commuting downtown or exploring the surrounding green spaces, this location offers the perfect blend of convenience and tranquility. Immediate possession available! Come see this one for yourself! (id:19720)
Royal LePage Integrity Realty
2435 Georgina Drive
Ottawa, Ontario
Set on a spacious lot in the prestigious Whitehaven neighbourhood, this expansive brick home offers timeless charm and exceptional space for family living. The main floor boasts a classic layout featuring a grand sunken living room with 9fr ceilings, formal dining area, and an eat-in kitchen with ample cabinetry and counter space, seamlessly connected to a den that offers multiple uses. Upstairs, the generous primary suite features a 6-piece ensuite, complemented by four additional well-sized bedrooms and a full bath. The finished basement offers even more living space for family fun, recreation and entertaining needs. Outside, enjoy a beautifully landscaped backyard with a patio, mature trees, and plenty of green space for outdoor relaxation. Located in a prime location just minutes from the Ottawa River, parks, Carlingwood Mall, schools, public transit, and the highway. (id:19720)
RE/MAX Hallmark Realty Group
52 Blackdome Crescent
Ottawa, Ontario
Welcome to this spacious townhome offering over 1,800 sq. ft. of comfortable living space.The main floor opens with a roomy foyer and impressive vaulted ceilings, while a skylight brightens the home with natural light. A formal dining room and cheerful breakfast nook create ideal spaces for meals and gatherings. Thoughtful updates include new flooring on both the main and upper levels, adding a fresh and modern touch throughout. Upstairs, the primary suite provides a private retreat with a walk-in closet and its own ensuite. The fully finished lower level extends your living space, featuring a warm family room with a wood-burning fireplace, a versatile workshop, and a large laundry/storage area. Outdoors, relax or entertain on the private rear patio with a natural gas hookup for your BBQ, plus a second gas hookup in the garage for added convenience. With no rear neighbours, you'll enjoy extra privacy. Located in a welcoming, family-friendly community within walking distance to schools, parks, shopping, and recreation and just minutes to the 417 for an easy commute. This home is ready for its next chapter. (id:19720)
Coldwell Banker Coburn Realty
45 Granite Street
Clarence-Rockland, Ontario
Welcome to your dream home in the heart of Rockland! This stunning custom-built home sits on an oversized 50-ft lot in one of the area's most desirable neighborhoods. Meticulously upgraded with impeccable attention to detail, this 3-bedroom + loft home is 100% move-in ready. The spacious loft can easily be converted into a 4th upstairs bedroom, offering flexibility for your family's needs. Step inside and fall in love with the luxurious finishes: rich hardwood and porcelain flooring throughout, coveted ceilings in the living room and primary bedroom, pot lights, and upgraded lighting that adds warmth and style to every space. The chefs kitchen is a true showstopper, featuring quartz countertops, an oversized island, and premium finishes that make entertaining a breeze. The professionally finished basement includes a stylish 2-piece bath (with a shower rough-in and sauna hookup ready to go!) and offers incredible potential to be converted into an in-law suite. With large windows and plenty of space, it could easily accommodate additional bedrooms, perfect for a growing family or multigenerational living. The oversized garage is just as impressive, spacious enough to fit a full-size truck and equipped with a floor drain and an electric vehicle plug-in, ready for both rugged and eco-friendly lifestyles. Outside, the fully landscaped backyard is your private oasis. Enjoy a covered 12x12 deck with privacy screens, a heated saltwater pool, a custom gazebo with Arctic Spa hot tub, a spacious shed for all your storage needs and a natural gas BBQ hookup, perfect for summer grilling! This home is not just beautiful its functional, luxurious, and ready for you to move in and enjoy. Prepare to be impressed the moment you walk through the door! (id:19720)
RE/MAX Delta Realty
1390 Corkery Road
Ottawa, Ontario
Set on a 24 acre estate that stretches back from the road, this peaceful country property offers space, privacy, and a home that blends traditional charm with thoughtful contemporary updates. Just minutes from Almonte, Stittsville, and Carp, it provides commuting convenience while remaining far from the hustle and bustle. Imagine weekends spent in the backyard sipping morning coffee, splashing in the in-ground pool, and hosting summer barbeques on the back deck. The two storey home has seen significant upgrades in recent years, including new flooring, new windows, a fully renovated primary ensuite as well as refreshed main and second floor bathrooms, a refinished in-ground pool, new heat pump/electric furnace, and a freshly painted interior. An auto-transfer generator ensures that key systems continue running smoothly during any power outage, offering worry-free comfort year-round. 4 bedrooms and 2.5 bathrooms provide comfort and space for large families. The inviting main level offers separate living and dining rooms with a kitchen that flows through the breakfast nook into a spacious family room and out onto the back deck. The basement extends the home with a large recreation room, exercise room/office, extensive storage, and a full bathroom awaiting completion. Outdoors, the property is designed for both leisure and possibility. A two car attached garage provides space for your vehicles while a separate one car garage/barn provides space for your dreams! The building has a single stall paddock, ideal for a horse or some goats/sheep, along with a chicken coop and drive shed. Rough trails through the forest and the ever-changing beauty of the wetlands invite exploration in every season. This is more than a home, it is a retreat where your family has the space it needs to grow, play, and breathe. (id:19720)
Coldwell Banker First Ottawa Realty
172 Granite Court
Ottawa, Ontario
Welcome to this beautifully maintained semi-detached bungalow in the heart of Kanata's sought-after Emerald Meadows/Trailwest community. This home combines comfort, style, and convenience with a functional layout perfect for downsizers, or professionals. The main level features a bright open-concept living and dining area with a cozy fireplace and soaring ceilings with large windows, allowing tons of natural light to flood the area. The spacious kitchen has generous cabinetry, new stainless steel appliances, and a spacious island with a breakfast bar. The primary suite is complete with a walk-in closet, and a 4-piece ensuite with a large soaker tub. An additional bedroom and a full bathroom to complete the main floor. The fully finished lower level extends your living space with a large recreation room, an additional bedroom with walk-in closet, and a full bathroom is ideal for guests. Outside, enjoy your fully fenced backyard in a quiet and welcoming neighborhood. Conveniently located near schools, parks, shopping, and transit, this home provides both tranquility and accessibility. Freshly painted throughout, new carpet in primary bedroom, and new kitchen appliances - this home is ready to move in! (id:19720)
RE/MAX Hallmark Sam Moussa Realty


