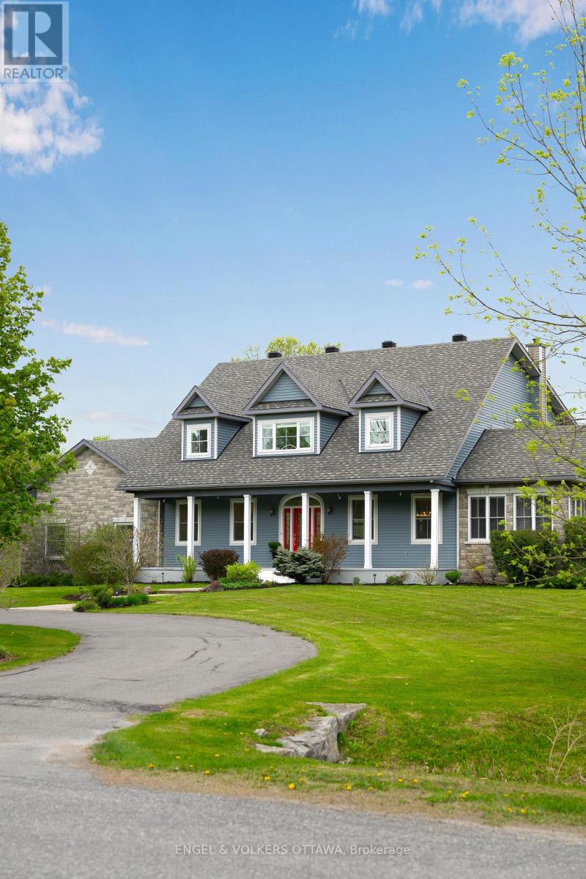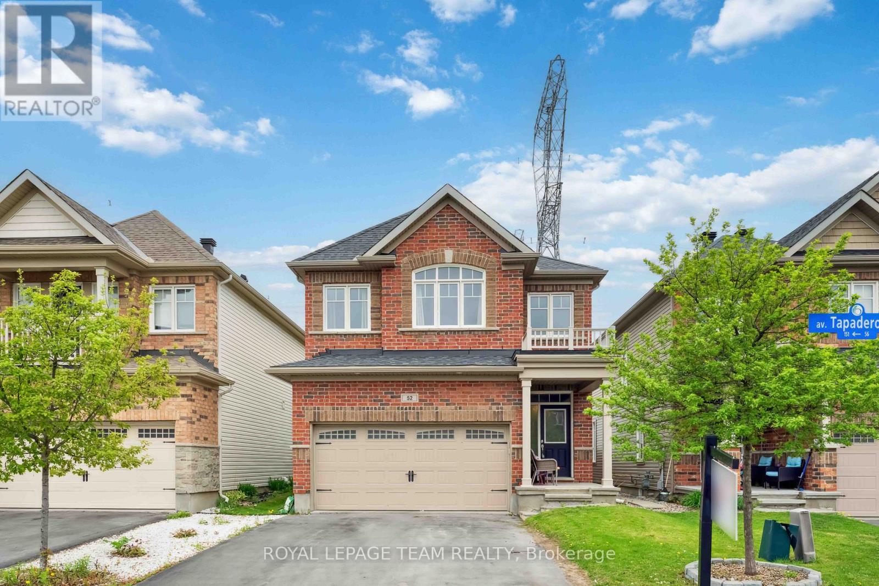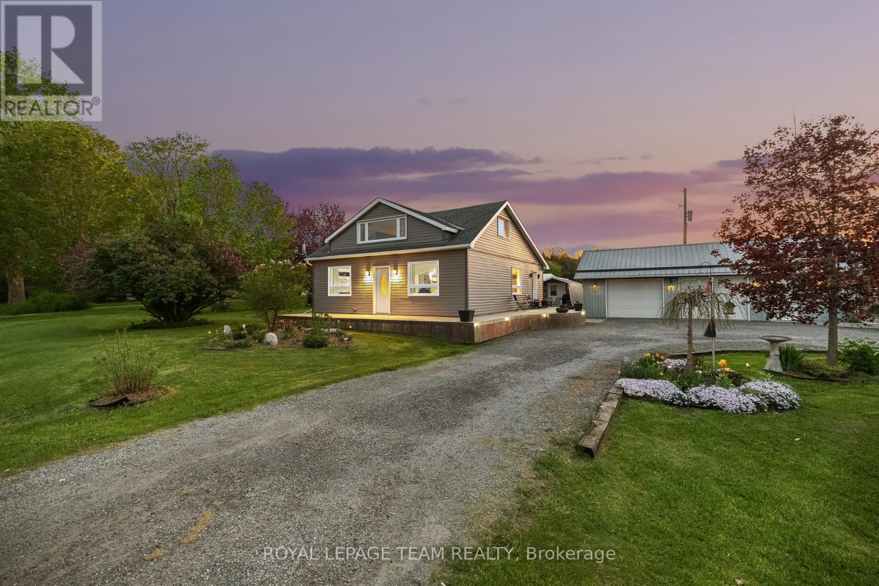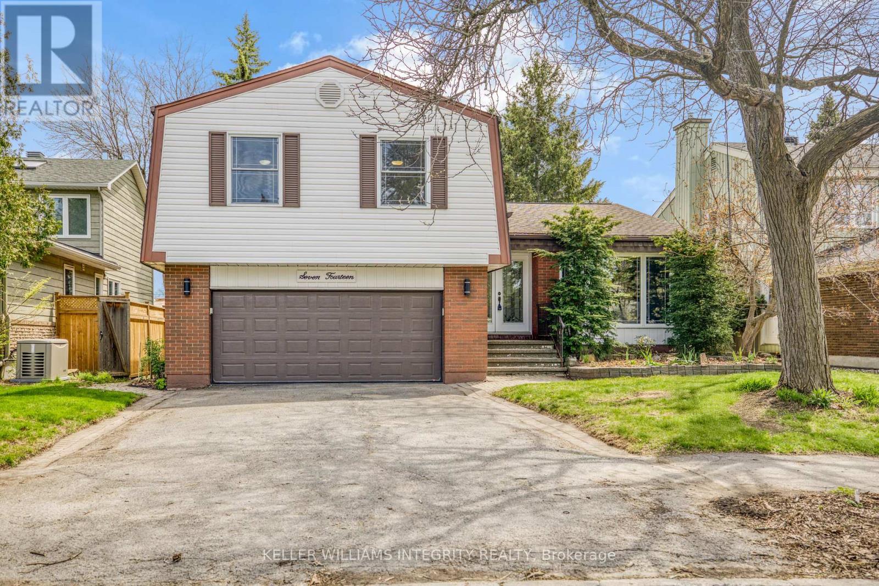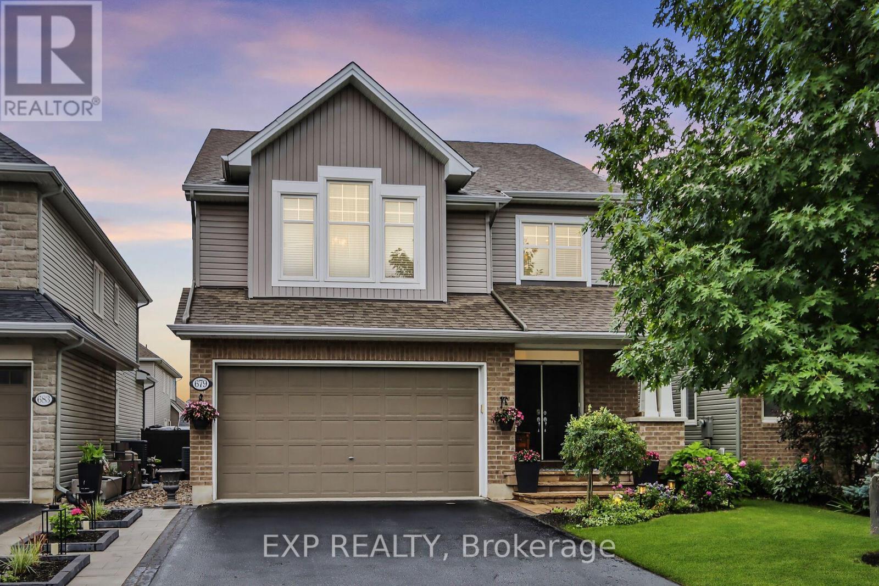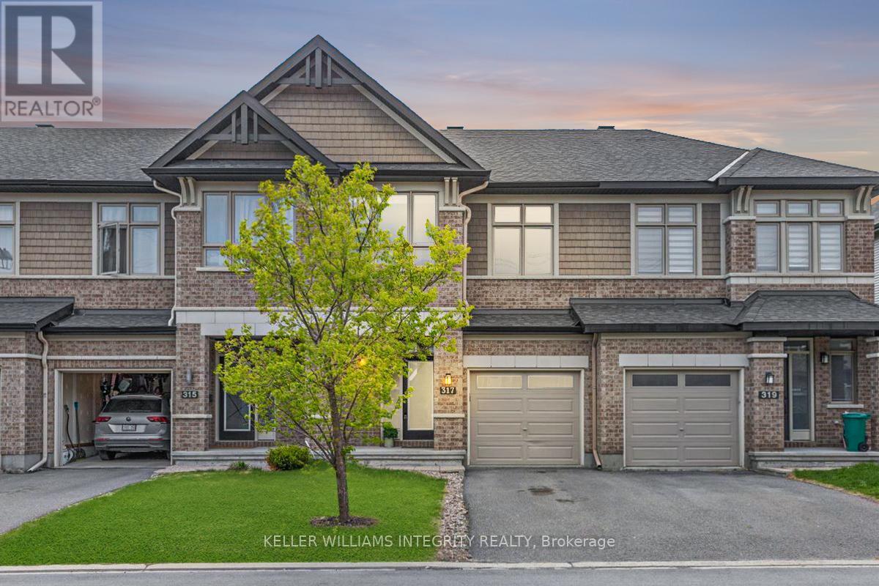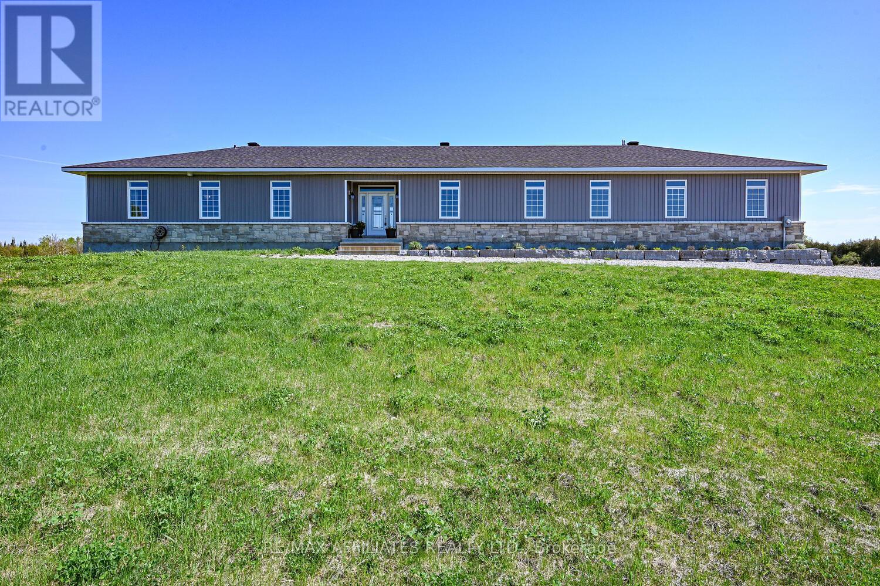Ottawa Listings
A - 25 Fair Oaks Crescent
Ottawa, Ontario
Welcome to 25 Fair Oaks located in Craig Henry close to transit, parks and amenities. This is modern living at its finest!! The 3 storey row units have either a single car garage or 2 car lane way for parking. The units feature an open concept living space with stone countertops in the kitchen and stainless steel appliances with second floor laundry, finishing off with a den/office. Off your kitchen space go onto your oversize outdoor balcony space for bbq and entertainment! The third floor has 3 bedrooms, primary bedroom with en suite and then additional full bathroom! Heating and cooling is off a heat pump system. Tenant pays Hydro and water is included in the rent. (id:19720)
Exp Realty
1422 Houston Crescent
Ottawa, Ontario
Elegant Cape Cod home located in one of Kanata's most sought-after estate communities is a perfect blend of timeless design, space, and lifestyle. Ideally located near top schools, transit, recreation & all amenities, this home offers a grand lifestyle for all. Magnificent horseshoe driveway leads to an impressive front walkway & inviting covered porch. The spacious 3-car garage is set to impress any handyman or car enthusiast. Hardwood floors flow throughout the main & upper levels. Lovely formal dining and relaxing sunroom share a stunning double-sided fireplace, creating an upscale yet cozy experience. Gourmet kitchen is a showstopper, a chefs dream featuring new quartz countertops, massive walk-in pantry with butlers/coffee bar & newly refinished cork flooring. Main floor laundry room adds everyday ease. The second level has 3 oversized bedrooms with room to grow. Primary suite includes a huge walk-in dressing room & newly remodeled spa-style ensuite. Two upper bedrooms share a Jack & Jill bathroom and a central den/lounge ideal for study or play. Walk-in linen closet with a window adds thoughtful storage. The fully finished lower- level features heated floors, a home gym, large bedroom, entertainment area, playroom/craft space (new carpet in this area) with ample storage. Step into your own backyard retreat: a private, solar-heated pool surrounded by mature trees, cozy firepit, and plenty of space to lounge, entertain, or play. Whether it's summer barbecues, late-night stargazing, or quiet mornings by the water, this outdoor space invites year-round enjoyment. This isn't just a home it's a Lifestyle of Leisure, Recreation, Understated Elegance, and Effortless Living. Built for Today. Perfect for a Lifetime! (id:19720)
Engel & Volkers Ottawa
74 Tapadero Avenue
Ottawa, Ontario
Welcome to this rarely offered Monarch Galloway model - a sunlit, meticulously cared-for home tucked on a premium lot with no rear neighbors and unobstructed sunset views in prestigious Blackstone. This beautifully maintained 4-bedroom home offers nearly 2,800 sq. ft. of thoughtfully designed living space by the original owners. Step inside to a bright and inviting foyer that opens to spacious open-concept living and dining areas, and a cozy family room features a gas fireplace and pot lights throughout, creating a warm and welcoming atmosphere. Elegant upgraded stair spindles and posts add a touch of sophistication. The modern kitchen is a chefs dream, showcasing granite countertops, extended tall cabinetry, a gas range, and a premium 1000 CFM Zephyr hood fan. The sunlit eat-in area overlooks a fully fenced backyard - complete with a large composite deck, gazebo, BBQ, and outdoor furniture - all included! Upstairs, the primary suite offers hardwood floors, a luxurious spa-like en-suite, and separate his-and-hers walk-in closets. Three additional spacious bedrooms, a full bathroom, a balcony, and a convenient laundry room complete this level. The professionally finished basement (2022) adds exceptional versatility, featuring a large recreation room perfect for entertaining or a children's play area, along with three separate storage spaces. The garage includes customized storage solutions for bikes and kayaks. The home has been freshly painted, and carpets have been professionally steam-cleaned for a move-in ready experience. Conveniently located near brand-new schools, parks, and shopping, this home seamlessly blends style, comfort, and functionality - perfect for modern family living. Rarely does a home with this lot, layout, and location come to market. Book your private viewing today and fall in love with your next forever home. (id:19720)
RE/MAX Hallmark Realty Group
52 Tapadero Avenue
Ottawa, Ontario
Welcome to Your Dream Home in Sought-After Blackstone! This stunning 4-bedroom, 4-bathroom single-family home offers the perfect blend of comfort, style, and location. Ideally situated near top-rated schools, parks, nature trails, and a wide range of amenities, its a haven for growing families and nature lovers alike. Step up to the charming front porch and enter a bright, spacious, open-concept layout with gleaming hardwood floors. This home has no rear neighbours giving you added privacy. The main level features a formal living room ideal for relaxing or hosting guests as well as a sun-filled dining area that flows effortlessly into the modern kitchen. You'll love the kitchens large centre island with breakfast seating, granite countertops, stainless steel appliances, tile backsplash, and abundant cabinetry. A patio door leads out to the fully fenced backyard perfect space for entertaining, gardening, or enjoying summer evenings. Upstairs, you'll find three generous bedrooms with ample closet space, a convenient laundry room, and a full bathroom. The luxurious primary suite boasts a walk-in closet and a 4-piece ensuite bathroom. The finished lower level offers endless potential to create a home gym/office, media room, play room for kids, or additional multi-use living space for larger families. Don't miss out on this exceptional home in one of Kanata's most desirable communities! (id:19720)
Royal LePage Team Realty
65 South Indian Drive
The Nation, Ontario
Welcome to 65 South Indian Drive in the heart of family-friendly Limoges, a home that offers the perfect blend of comfort, functionality, and style for a growing family or couple who loves to entertain. Picture yourself enjoying sunny afternoons on the front porch swing, soaking in the peaceful vibe of this welcoming neighbourhood. Step inside to a warm and inviting living room featuring a cozy gas fireplace with a stone surround, ideal for quiet evenings or lively gatherings. The layout flows seamlessly into a beautiful kitchen with ceiling-height cabinetry, stainless steel appliances, a walk-in pantry, and a centre island with seating for two, perfect for prepping meals or chatting over coffee. Just off the kitchen, the formal dining room with a stone feature wall adds a touch of elegance and opens to the backyard deck for easy indoor-outdoor hosting. A mudroom and combined powder room/laundry space round out the main floor with thoughtful convenience. Upstairs, your private retreat awaits in the spacious primary suite, complete with a walk-in closet and a 4-piece ensuite. Three additional bedrooms and a full bathroom provide room to grow or welcome guests. The fully finished walk-out basement is a versatile haven with a second kitchen, ideal for a future in-law suite or your dream entertainment zone. Step outside to a tiered backyard oasis: unwind in the lower screened-in. patio's hot tub or grill on the upper deck with gas hookup. The expansive, fully fenced yard opens to a fire pit area and backs onto open space, no rear neighbours in sight! Located in Limoges, you'll enjoy the charm of small-town living with easy access to schools, parks, Calypso Waterpark, and Highway 417 for quick commutes to Ottawa. This home checks every box, space, style, and setting. Don't miss your chance to make it yours. Book your private showing today! (id:19720)
Exit Realty Matrix
3410 County 21 Road
Edwardsburgh/cardinal, Ontario
PREPARE TO FALL IN LOVE amid rolling fields and whispering trees, this enchanting one and half storey family home has remained lovingly in the same family for over a century but is now ready to be sold to it's next owners. FULLY REINVENTED for modern living, it offers 2 bedrooms and 2.5 stunning baths, each finished with exquisite craftsmanship and premium materials. Step inside to discover an airy, light-filled main floor, with a ground floor Primary bedroom featuring a spa-inspired ensuite: a serene retreat boasting a floating double vanity, soaker tub, rain shower and bespoke floor to ceiling tiling. Upstairs, the second bedroom and lofted living area are perfect for guests, a home office or creative hideaway. Throughout the home, hardwood, bamboo custom cabinetry and designer fixtures blend heritage charm with contemporary elegance. Outside, a tapestry of perennial gardens and meticulously curated landscaping frames the house. Marvel at dramatic sunrises and sunsets over the horizon, then watch starlit skies emerge in a true rural sanctuary. Birds, butterflies and deer wander freely, inviting you to immerse yourself in natures embrace. Just a few kilometres down the road lies the quaint, bustling village of Spencerville. Pop into SpencerCity Joe's for a homecooked meal, explore The Village Pantry'ss artisanal treats, or browse charming boutiques and friendly cafés. For commuters, Highway 416 is mere minutes away, whisking you north or south with ease. Canoe, kayak or fish along the scenic South Nation and St. Lawrence Rivers, both within easy reach.Whether you're a growing family seeking space to flourish or rejuvenated retirees yearning for country serenity without sacrificing modern conveniences, this immaculate home offers the best of both worlds. DO NOT miss your chance to own a rare piece of local history beautifully reborn for today's lifestyle. Schedule your private tour today! (id:19720)
Royal LePage Team Realty
135 Lamplighters Drive
Ottawa, Ontario
Welcome to 135 Lamplighters Drive! The Perfect Blend of Style, Comfort & Location! Discover this beautifully updated 3-bedroom + loft, 2.5-bath detached home with a double garage and parking for up to 4 vehicles, nestled in the heart of Barrhaven's sought-after family-friendly community. Just minutes from Costco, Amazon, top-rated schools, parks, shopping, dining, and Hwy 416, convenience is at your doorstep. Step inside to a bright and airy main floor featuring fresh 2025 paint, brand-new pot lights and modern fixtures, gleaming hardwood floors, and large windows that flood the space with natural light. The stylishly kitchen boasts quartz countertops, a chic backsplash, and stainless steel appliances, seamlessly flowing into a cozy living area anchored by a gas fireplace perfect for relaxing or entertaining. Upstairs, you'll find three spacious bedrooms, a versatile loft space ideal for a home office or playroom, and two full bathrooms. The primary suite is your personal retreat, complete with a walk-in closet and a private ensuite bath. New custom blinds (2025) add a sleek, modern touch throughout. The unfinished basement offers endless potential design your dream home gym, rec room, or in-law suite. Outside, enjoy a generous backyard ready for summer BBQs, gardening, or simply unwinding. Located close to parks, transit, schools, and all the amenities you need, this home truly checks all the boxes. Don't wait schedule your private showing today and make this exceptional home yours! (id:19720)
Coldwell Banker First Ottawa Realty
714 Mooneys Bay Place
Ottawa, Ontario
This beautifully maintained 4 bed, 2.5-bath split-level home is perfectly situated in Riverside Park, just steps from Mooney's Bay Park and Beach & only a 10-minute drive to downtown Ottawa. Enjoy convenient public transit access to Line 2 O-Train or bus 90, just minutes away. Step inside to a spacious foyer with cathedral ceilings, leading to bright, open living and dining areas filled with large windows and plenty of natural light. The kitchen features quartz countertops, ample cabinetry, space for an eat-in nook & a view of your private, tree-lined backyard. Just a few steps down from the main level, you'll find a sun-filled family room & walkout access to the fully fenced backyard, alongside a powder room & convenient main-floor laundry. The upper level features a full bath & 4 generously sized bedrooms, including a primary suite with a 3-pc ensuite & wall-to-wall closet space. The fully finished basement is large enough to be divided to create a 5th bedroom & a rec room that could be a play area, media room or home gym. There is also ample storage in the oversized utility room, approximately 8 feet of pantry space, & a rough-in for an additional bath. Outside, your own private retreat awaits, w/ lush greenery, a fully-fenced yard, interlock patio stones, & a shed for extra storage. The professionally designed native pollinator boulevard in the front yard adds stunning seasonal blooms, delighting you and your neighbours throughout spring, summer, & fall. The double-car garage offers plenty of parking and storage options. Located in a family-friendly community with quick access to scenic bike paths, Hog's Back Falls, the Rideau Canoe Club, Carleton University & enjoy walking distance to both French & English elementary schools & a high school. Conveniently central, this home is close to parks, transit, shopping, the airport & easy access to downtown. 714 Mooney's Bay Place is the perfect blend of city convenience and suburban tranquility. (id:19720)
Keller Williams Integrity Realty
679 Rockrose Way
Ottawa, Ontario
Welcome to 679 Rockrose Way, a stunning Tamarack Newhaven model that seamlessly blends elegance with comfort in a thoughtfully designed layout. This home boasts 3 spacious bedrooms, a main level room that could be a 4th bedroom, and including a luxurious primary suite with new premium wide plank flooring and a generous walk-in closet and a spa-inspired ensuite bath featuring radiant heat flooring. With 3.5 bathrooms, including 3 ensuite baths, and a versatile bonus loft perfect for a home office, this home has everything you need. The main level is designed for both entertaining and everyday living, with a formal dining room (or main level bedroom), inviting sitting room, and a gourmet kitchen featuring stainless steel appliances, gorgeous granite countertops, all new lighting, a large pantry, and a cozy family room with a gas fireplace. The home is adorned with beautiful hardwood floors, surround sound speakers throughout the main level, and a private backyard retreat with built-in speakers, ideal for entertaining. The unfinished lower level offers endless possibilities with rough-in plumbing ready for your custom touches. Located in the highly desirable Findlay Creek neighbourhood, this home is close to Vimy Ridge Public School, Diamond Jubilee Park, transit, shopping, and all amenities. A perfect blend of luxury and convenience, this property is ready to welcome you home. (id:19720)
Exp Realty
60 Hackberry Trail
Carleton Place, Ontario
This lovely two storey end unit townhome is located in the heart of Carleton Place. If you want to be close to Ottawa yet looking for that small town feel with the convenience of amenities close by, then Stonewater Bay is the community for you! This home has an open concept kitchen and living/dining area, perfect for spending quality time together. You can enjoy your evenings spent on the back deck in the fully fenced in backyard, providing you with an additional outdoor living area. The second floor has a large primary bedroom with both a walk in closet and an en-suite. The two additional bedrooms are very generous in size and there is the added bonus of the laundry conveniently located on the same level. The partially finished basement provides the opportunity for a family room, office, studio, and more! The Mississippi River Trail is steps away at the end of Hackberry Trail and leads to a beautiful pond and park area with lots of green space. To top it off, youre only minutes from shopping, restaurants, recreation and so much more! (id:19720)
RE/MAX Affiliates Realty Ltd.
317 Livery Street
Ottawa, Ontario
Welcome to 317 Livery Street, a stylish and move-in-ready 3-bedroom, 2.5-bath home ideally located in a vibrant and family-friendly neighborhood. This beautifully maintained property features a bright and open main level with a modern kitchen that boasts stainless steel appliances, ample cabinetry, and a large island perfect for casual meals or entertaining. The spacious living and dining areas flow seamlessly, offering comfort and functionality for everyday living. Upstairs, you'll find three generous bedrooms, including a luxurious primary suite complete with a walk-in closet and a private ensuite bath. The finished basement adds valuable living space ideal for a family room, home office, or gym with plenty of storage. Step outside to a fully fenced backyard, perfect for summer gatherings, kids, or pets. With a single-car garage and an additional parking space, this home checks all the boxes. Located just minutes from parks, top-rated schools, shopping, transit, and other amenities, 317 Livery Street offers the perfect blend of comfort, convenience, and community. Don't miss out on this fantastic opportunity! (id:19720)
Keller Williams Integrity Realty
2064 Rosedale Road N
Montague, Ontario
Welcome to 2064 Rosedale Rd., in beautiful Montague township. This modern custom 2560 sq. ft. Bungalow, Completed in 2024 offers all the benefits of a modern build without the wait, this home combines thoughtful detail, high end finishings and practicality throughout with 9 - foot ceilings and many gorgeous transom windows. Step inside to a gorgeous foyer that opens to a wide, spacious and bright layout. The formal living room and dining rooms flow seamlessly into inviting family room with cozy propane fireplace open to beautiful, stunning custom kitchen - featuring classic white shaker style cabinets, sleek quartz countertops, large centre island with breakfast seating and stainless steel appliances. With plenty of counter space and smart storage, it's a functional and stylish space for preparing meals and gathering with loved ones. Family entrance provides easy access from oversized 3 - car garage complete with 2 pc bath and laundry. When it's time to unwind, the primary bedroom offers a peaceful retreat complete with a luxurious four- piece ensuite and spacious walk in closet. Two additional bedrooms are spacious and bright and provide plenty of room for family or guests. The full lower level offers endless possibilities, whether you need space for home office, gym, additional bedrooms or even potential in-law suite. Lovely 16x16 composite deck is where you will enjoy your morning coffee and entertain family and friends. Nestled on 3 + private acres just minutes from Smiths Falls and 40 minutes to Barrhaven this home offers the best of rural tranquility with easy access to schools, shopping and community amenities. 2046 Rosedale Road is the perfect place to call home! Call for viewing today! (id:19720)
RE/MAX Affiliates Realty Ltd.



