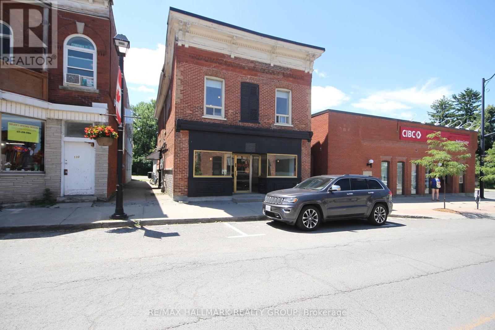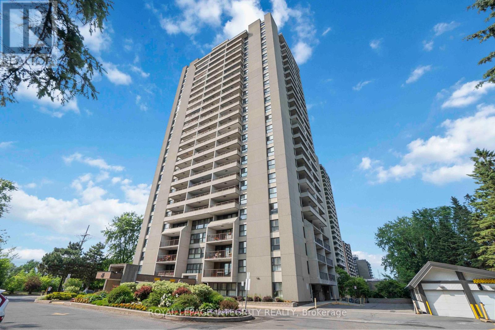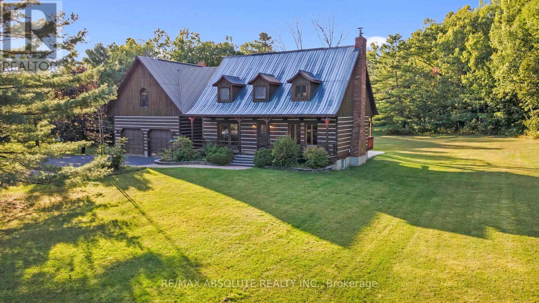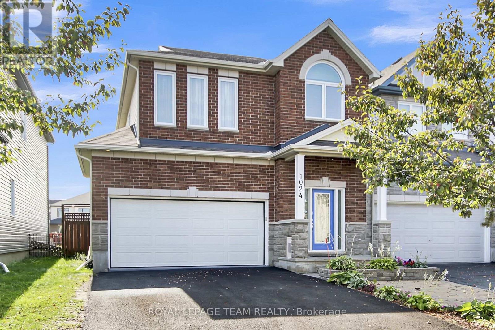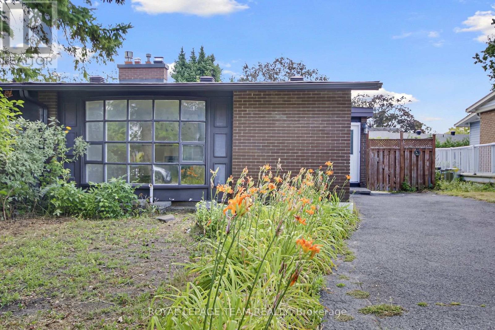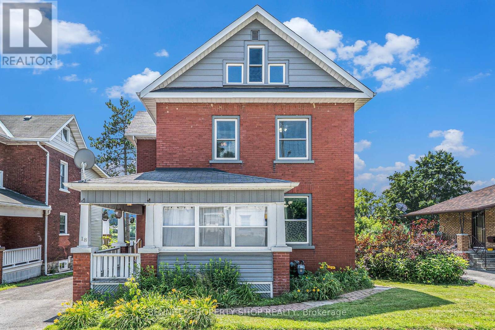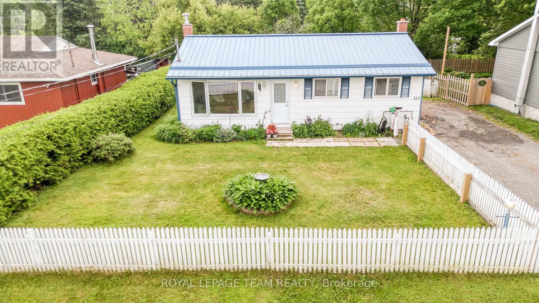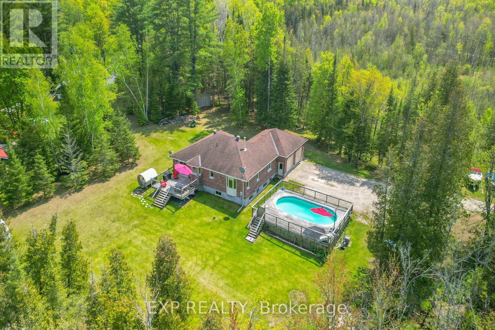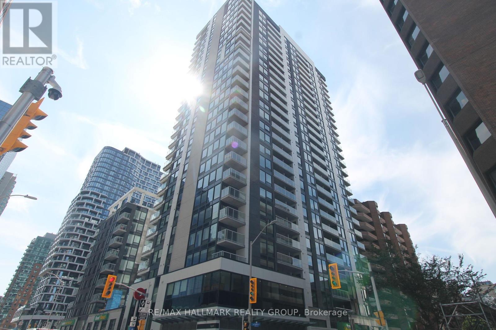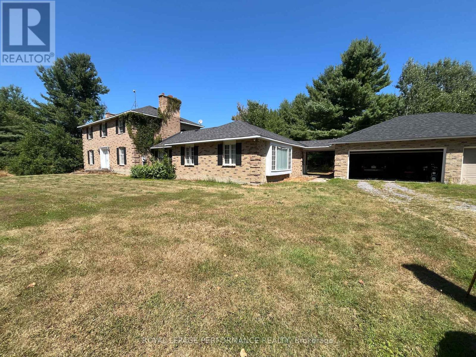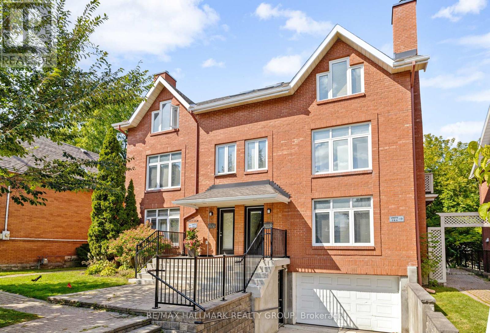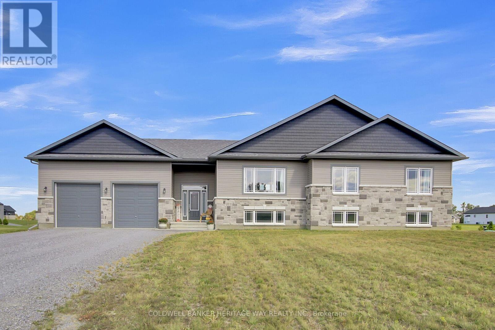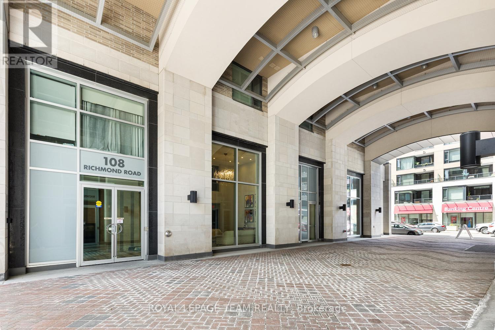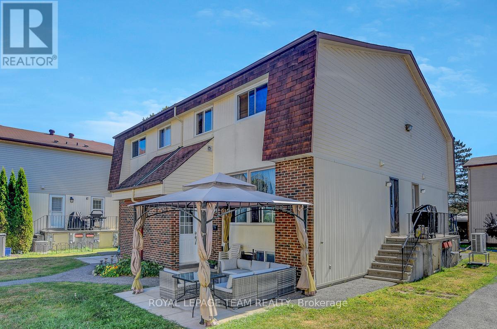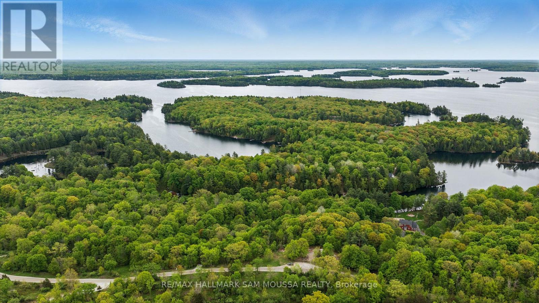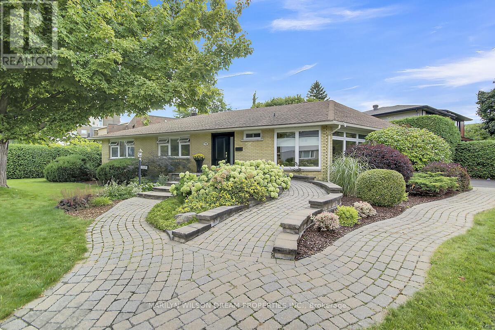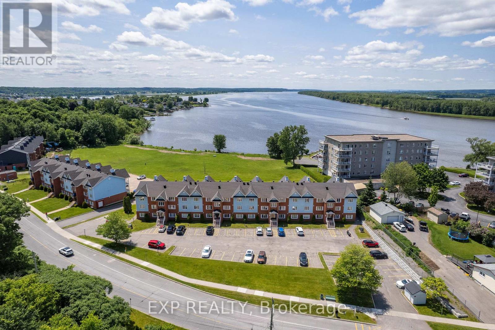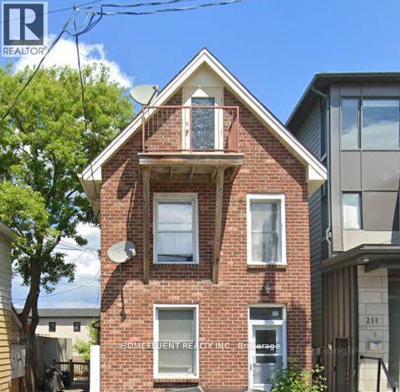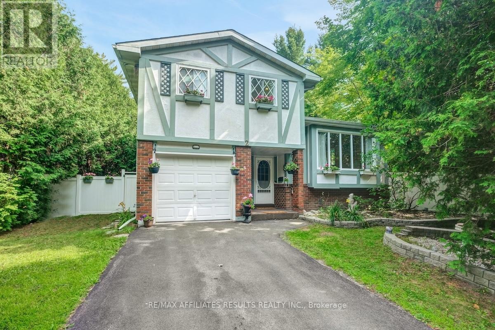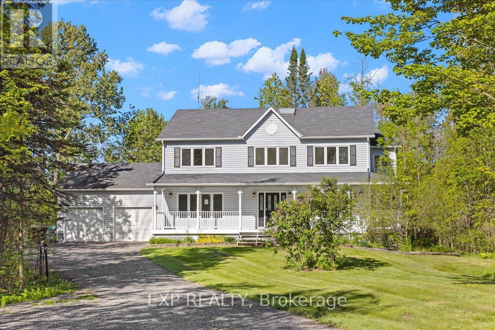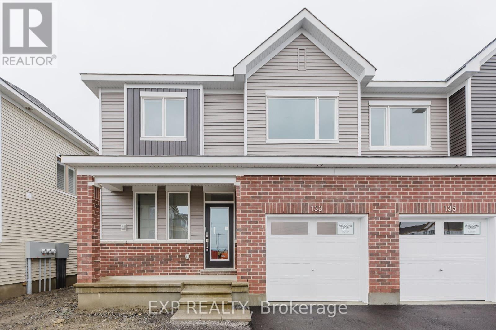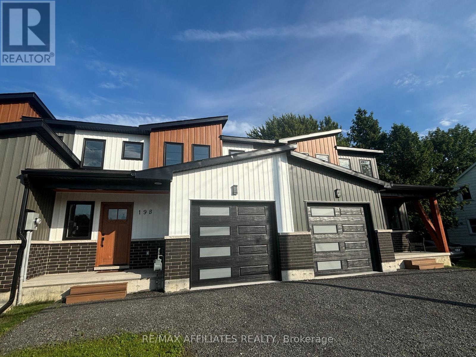Ottawa Listings
126-128 Prescott Street
North Grenville, Ontario
Great opportunity if you are looking for a luxurious residential apartment to live in while also opening the business you always dreamed of to do some day! The commercial main level and the ultra luxurious residential 2-bedroom & 2-bathroom apartment unit feature recently updated air conditioners, flooring, light fixtures, bathroom vanities and so much more. The upper floor residential apartment features sparkling hardwood floors, a gourmet Kitchen with luxurious floor to ceiling cabinetry, granite countertops and high quality appliances. Don't make the mistake that many entrepreneurs' often do by working so hard to build the successful business of their dreams and then most of the value created by their hard work ends up benefiting the owner of the building they are renting for their business location. Build a great reputation for your special business and generate long term value you can count on when the time comes for you to enjoy a well deserved retirement because you can not only sell the successful business that you worked so incredibly hard to promote in this beautiful community but also sell a valuable building that you personally own. Or, rent out both spaces and enjoy a great investment opportunity in this well designed & highly renovated building that is located in a prime location of downtown Kemptville, one of the fastest growing communities in Eastern Ontario. Located near many other professional businesses, parks & communities facilities where many special community events happen. Surrounded by trendy cafes, boutique restaurant, and just next door to one of Canada's top financial institutions. The properties highly sought location includes a rare large lot with ample private parking and the neighborhood also features plenty of street parking and public parking lots.The ground floor offers 2 versatile commercial spaces totaling approx. 1,500 sq ft. Zoned C1-Downtown Commercial this property offers excellent flexibility for Developers & Investors (id:19720)
RE/MAX Hallmark Realty Group
1003 - 1785 Frobisher Lane
Ottawa, Ontario
Great value + superb location! This well-maintained, carpet-free home offers a bright and functional layout with large windows and a west-facing balcony that brings in beautiful natural light and offers sweeping views of the Rideau River. Classic floor plan keeps some separation between kitchen and living/dining spaces. Could easily be opened up for a more modern feel. The kitchen features ample cupboard and counter space. Living room is large with floor-to-ceiling window & sliding door to balcony. Efficient heat pump installed (2023). The bedrooms are spacious, with great natural light and closet space. Located just steps from the Transitway and surrounded by scenic walking and biking paths, the condo offers a lifestyle of commuter convenience + outdoor enjoyment for all kinds of buyers. This well-run building features a wide range of amenities, including an indoor pool, sauna, gym, weight room, games room, library, party room, community BBQs and outdoor greenspace. Unit includes underground parking & storage locker. There is even an on-site convenience store! Added bonus: condo fees include utilities, making day-to-day living streamlined and cost-effective. Close to Trainyards and other shopping centres. Approx. 20 mins to downtown on OC Transpo! Whether you're a first-time buyer, downsizer, or investor, this property is a smart choice in a sought-after location. (id:19720)
Royal LePage Integrity Realty
188 Burns Drive
Mcnab/braeside, Ontario
Charming log home on 1.99 acres in Braeside offering 3 bedrooms, 2.5 bathrooms, a versatile bonus room above the garage, a large barn, and a lean-to, with a balance of mature trees and cleared space; enter through a foyer with coat closet leading to a spacious living room with wood-burning stove, newly updated kitchen with ample cabinetry, quartz counters, large island with bar seating for four, pot and pan drawers, undermount sink at window, and adjoining dining room with space for family table and buffet; main floor powder room; upstairs features a primary bedroom with ample closet space and ensuite with vanity, toilet, and tub/shower with ceramic surround plus additional closet space; two secondary bedrooms with ample closets share a full bathroom with tub/shower, ceramic surround and toilet, which also connects to a laundry room with utility sink and storage; the bonus room above the garage provides flexibility for a family room, home office, hobby space or extra bedroom with inside access to the garage; finished basement includes a large family room with wood stove, bar area, and storage/utility room; wood heat throughout creates a cozy ambiance; outside enjoy the barn, lean-to, and generous acreage offering privacy and endless possibilities. 24hrs irrevocable on all offers. (id:19720)
RE/MAX Absolute Realty Inc.
1024 Northgraves Crescent
Ottawa, Ontario
Family friendly living at 1024 Northgraves Crescent; a 3+1 Bedroom & 4 Bath Single attached home (linked only by the garage). with In-Law Suite! Welcome to this spacious & well-kept family home in a fantastic location. This home offers the perfect blend of space, comfort & functionality for growing families. Step inside to an inviting Foyer leading you to a bright, open-concept main floor; ideal for family time and entertaining. The Living and Dining area flows seamlessly to a fully fenced backyard with patio; perfect for playtime or outdoor dinners. Upstairs, enjoy three generously sized Bedrooms, a convenient 2nd floor Laundry, and the Primary Bedroom has its own 4-piece Ensuite and his and hers walk-in closets; a true parental retreat. The finished Basement is thoughtfully set up as an In-law Suite, complete with a Bedroom, 4-piece Bath, Kitchenette, Living space, and its own Laundry. This space is the space anyone needs for extended family or teens needing/wanting their own space. Located within walking distance to Walmart, Superstore, parks, plus easy access to schools, Hwy 417 and the Canadian Tire Centre for hockey games and concerts. This home offers everything a busy family needs. Don't miss out on this move-in ready gem! (id:19720)
Royal LePage Team Realty
52 Bowhill Avenue
Ottawa, Ontario
This charming semi-detached 4-bedroom bungalow boasts an excellent location in a wonderful, family-friendly neighborhood. You'll appreciate the convenience of being within walking distance to shops, schools, parks, and public transportation. Plus, Carleton University and Algonquin College are just a short commute away. Inside, the home offers a large living space, featuring an open-concept dining and living area. The bright kitchen is equipped with a newer refrigerator and dishwasher. You'll also find four good-sized bedrooms. The large backyard is perfect for gardening and relaxation. Offering great value, this home is ideal for first-time homebuyers or investors. Don't miss the opportunity to make it yours! We invite you to come and see it for yourself. (id:19720)
Royal LePage Team Realty
18 Queen Street
Smiths Falls, Ontario
Fall in love with this warm and inviting 2-storey family home with a view of the Rideau River. A charming interlock walkway leads you around the home to a spacious patio and large deck, ideal for relaxation and entertaining. Inside, you will find a lovely, updated kitchen with butcher block countertops and generous cabinet space. The kitchen flows into the bright dining room perfect for family gatherings. The living room with a natural gas fireplace makes for an excellent space to relax and converse. The den serves as a flexible living space with patio doors out to the deck where you can enjoy the breathtaking water view. Upstairs, three roomy bedrooms and a versatile office/den offer space for every lifestyle. Having both a covered porch and enclosed porch gives you many places to enjoy a cup of tea or cozy up with a good book. This home is as functional as it is beautiful. There are stairs that lead up to an unfinished attic space. The cellar basement is also accessible from back door in rear yard for convenient access and storage. A short walk to the downtown area for many shops and restaurants, located near Lower Reach Park, schools, Via Rail station and hospital. This charming retreat offers the perfect blend of nature and convenience. Don't wait - your water view sanctuary is calling! (id:19720)
Bennett Property Shop Realty
329 Wylie Street
Mississippi Mills, Ontario
Here's a charming 3-bedroom, 1-bathroom bungalow nestled in a peaceful area of town. Imagine a picture-perfect setting with a white picket fence gracing the front yard, complemented by a durable metal roof and bright, welcoming windows. The property also features a spacious and private rear yard, offering a wonderful opportunity to create your dream gardens and backyard retreat in the friendly town of Almonte. You'll appreciate the convenience of being within walking distance to three parks, including a beautiful waterfront park with a boat launch. Additionally, the home is located not far from the Ottawa Valley Rail Trail (OVRT), local shops and restaurants, the library, and the heart of Almonte. (id:19720)
Royal LePage Team Realty
2186 Clyde Lake Road
Lanark Highlands, Ontario
Stunning Waterfront Retreat on Clyde Lake! Welcome to your dream escape on the water! This beautifully crafted 3-bedroom, 2-bathroom custom bungalow sits on a picturesque 7-acre lot with 379 feet of private shoreline along the serene Clyde Lake. Designed for comfort and surrounded by nature, this property offers breathtaking lake and mountain views from nearly every angle. Step inside to find a bright, open-concept layout with an airy living room that invites you to unwind. The spacious eat-in kitchen features patio doors that lead directly to a large back deck perfect for morning coffee or sunset dining while soaking in the incredible waterfront scenery. The main floor boasts a generous primary bedroom complete with a walk-in closet and private ensuite. A second well-sized bedroom, a full bathroom, and a convenient laundry room round out this level. Downstairs, the fully finished lower level provides a large family room, a third bedroom, and a sizable workshop ideal for hobbies, storage, or additional living space. Outdoors is where this property truly shines. Dive into the above-ground saltwater pool or take a dip in the lake your choice! Whether you're relaxing in your private oasis or exploring the great outdoors, the location couldn't be better. Directly across from the KP Trailway, you'll have easy access to miles of trails perfect for hiking, biking, or ATV adventures. This well-maintained, quality-built home offers the perfect balance of comfort, privacy, and adventure an ideal retreat for nature lovers and outdoor enthusiasts alike. (id:19720)
Exp Realty
1108 - 340 Queen Street
Ottawa, Ontario
Nestled in the bustling heart of Ottawa, Claridge Moon offers an exclusive opportunity to call this pristine studio condo home. You'll be greeted by a spacious, open-concept design and gleaming hardwood flooring that sets the stage for your ideal urban lifestyle. The gourmet kitchen is a culinary haven, equipped with stainless steel appliances and exquisite quartz countertops. Whether you're a seasoned chef or someone who enjoys the occasional home-cooked meal, this kitchen provides the perfect backdrop for your culinary adventures. The modern bathroom continues the theme of contemporary styling, boasting quartz countertops and a stunning ceramic shower that transforms your daily routine into a spa-like experience. Not only will you revel in the comfort and elegance of your own condo, but you'll also enjoy a wealth of amenities offered by the Claridge Moon building. From daily concierge services that cater to your every need to the indoor pool, gym, theatre, and spacious party room, your every whim is attended to. This unit also includes a convenient exclusive storage locker! What's more, the location is unparalleled. Step out of your new home, and you're immediately immersed in the vibrancy of city life, with businesses, stores, restaurants, and the nightlife of Ottawa just moments away. The building's seamless connection to the city's light rail system ensures that your daily commute is a breeze and that exploring the city is effortless + Food Basics just steps away!Don't miss your opportunity to experience luxury living at Claridge Moon! Come fall in love today. (id:19720)
RE/MAX Hallmark Realty Group
2620 Marchurst Road
Ottawa, Ontario
Rare sale of a beautiful Kanata 25-acre country property with well-constructed 3,000+ all-brick home built with 12-inch studs by custom builder Elmer Boucher in 1985. Even on hottest days, property remains cool. Owners recently further bolstered home insulation. Zoned RU with a 2-story, 4-bed, 3-bath, all brick home. Has 3 fireplaces and detached 3-car garage. 3,000+ sq ft of developed space above grade with a dry high ceilinged, undeveloped basement ready for in-law suite, rec room, gym, office, or income apartment. Already includes self-contained 1-bedroom "granny" suite plus a home office/studio. Home is setback from road and curvilinear driveway and abundant mature tree cover provide excellent privacy for secluded country living. Existing granny flat has its own entrance, bedroom, living room and kitchen and it is an accessible unit suitable for a mobility challenged person with, for example, lower counter heights and reachable light switches... Property is 14 minutes from Canadian Tire Centre; 14 minutes to Kanata North Business Park (Nokia entrance). Close to employment, shopping, recreation, schools and more. Nearby, Brookfield Resources plans to install a Battery Energy Storage System to buttress, support, load-shift and stabilize the electricity grid in the area. It will enhance long-term reliability and resilience. RU zoning permits main home, additional dwelling, home-based business, animal care and kennel, agricultural use, on-farm-diversified use (agritainment) and more. Provides flexibility for barns, greenhouses, garden plots, storage sheds, RV, boat and equipment parking, or even possibly tiny home or cabin. Lots of wood energy onsite. Room for horses, ie, equestrian potential. Perfect place for a live-work entrepreneur and family or for multi-generational living or for hobby farm. Marchurst Road has been recently upgraded (new pavement). Excellent schools, and family-friendly community. 11-minutes to Eagle Creek Golf Club. ** This is a linked property.** (id:19720)
Royal LePage Performance Realty
2 - 19 Montcalm Street
Ottawa, Ontario
Step into stylish city living with this beautifully renovated, ground-level corner condo (with separate entrance) in the heart of Old Ottawa East. Offering effortless one-level living, this bright and spacious 2-bedroom, 2-bathroom home features rich hardwood floors, a sleek galley kitchen with stainless steel appliances, double sink, and an abundance of cupboards/counter space. The layout includes a sun-filled living room (with wood burning fireplace!), a versatile dining area that adapts to your needs, and a smart floor plan that blends comfort with functionality. Enjoy your own private patio, underground heated parking, and the unbeatable convenience of being just steps from shops, restaurants, entertainment, Ottawa University and the scenic Rideau Canal. Meticulously maintained and move-in ready, this is the one you've been waiting for. Floor plans are attached in photos. (id:19720)
RE/MAX Hallmark Realty Group
218 Owen Lucas Street
Mcnab/braeside, Ontario
Welcome to this stunning 3 Bedroom 2 Bathroom "Winchester" model split level located in sought-after Glen Meadows Estates in Arnprior. A newer country-style subdivision just minutes from town and close to all amenities. Situated on a spacious lot in this picturesque development, this property offers the perfect blend of peaceful country living with convenient access to schools, shopping, dining, and more. Step inside through the oversized front entrance into a bright, open-concept living space. The main living areas are enhanced with 9ft ceilings, wide-plank engineered hardwood flooring, creating a warm and inviting atmosphere. The heart of the home is the stunning kitchen, featuring quartz countertops, abundant cupboard / counter space, and a huge central island with bar seating. Modern finishes throughout this home is perfect for entertaining, relaxing, and enjoying all the comforts of upscale suburban living. Lovely primary bedroom complete with a walk-in closet and a 4 piece ensuite bath. 2 other good sized bedrooms and a full bath make up the main level. Beautifully finished lower level with endless possibilities featuring durable vinyl plank flooring and large windows that fill the space with natural light. Whether you're envisioning a cozy family room, a fun-filled games room, or both this versatile area offers plenty of options to suit your lifestyle. A spacious utility room include a laundry area, and there is a rough-in for a future bathroom, making this level even more functional and customizable.The oversized double attached garage is a standout feature, complete with 9-foot doors and ample storage space perfect for all your tools, toys, and gear. Come check out this well maintained country home. (id:19720)
Coldwell Banker Heritage Way Realty Inc.
502 - 108 Richmond Road
Ottawa, Ontario
Welcome to life at QWest in Westboro, where comfort, convenience, and community come together in one of Ottawa's most vibrant neighbourhoods. Just steps from the shops, cafes, and restaurants of Westboro and Hintonburg, and minutes to scenic paths along the Ottawa River, this location offers the best of urban living with nature close by. Set just above a beautiful historic monastery, this bright and modern 1-bedroom condo offers a peaceful view and stylish interior. Inside, you'll find an open-concept layout with hardwood flooring throughout, a wall of windows that brings in natural light, and access to a private balcony. The kitchen features stone countertops, a centre island with seating for three, stainless steel appliances, and ample storage. The private bedroom includes floor-to-ceiling windows, a walk-in closet, and direct access to the contemporary full bath with a sleek glass shower. QWest offers an impressive array of amenities, including a rooftop terrace with hot tub, BBQs and dining areas with river views, a media and games room, party room with kitchenette, exercise centres, bike maintenance room, dog wash station, and plenty of stylish lounge areas. Underground parking complete with an EV charger and a storage locker. Friendly, modern, and beautifully located - this is Westboro living at its best! (id:19720)
Royal LePage Team Realty
C - 9 Forester Crescent
Ottawa, Ontario
Corner-unit townhome offering bright living spaces, thoughtful updates, parking right at your doorstep & close to Trans Canada Trail! Private front patio overlooking a well-maintained courtyard, giving a wonderful sense of openness & separation from neighbouring homes. Inviting front entry sits halfway between levels, providing plenty of room to get organized. Half a level up, the main living space unfolds with an open layout, light laminate floors + delicate crown moulding & chair rail details. Spacious living area at the front of the home features a large window filling the space with natural light. At the back, the dining area flows into a galley-style kitchen boasting sleek flat white cabinets, ample prep & storage space, a deep stainless steel sink & direct-side door access to outdoor dining, perfect for summer evenings. Upstairs, 2 bedrooms including a generous primary + full bathroom with shower/tub combo and elongated vanity. Lower level adds flexibility with 3rd bedroom, comfortable partially finished hobby area, convenient in-unit laundry, plenty of storage & partial bathroom. Recent upgrades enhance the home's appeal, including kitchen (2024), main bathroom (2022) & second bathroom (2023) updates. Tucked on the edge of Westcliffe Estates in popular Bells Corners, steps from endless NCC forested walking trails + nearby schools & parks. Walkable or very quick drive to tons of shopping & dining along Robertson Rd, with Bayshore Shopping Center, Queensway Hospital & DND less than 10 minutes away. Easy access to Trans Canada Trial for quick cycling through the city. Well connected to transit & minutes from both HWY 416 & 417 makes commuting a breeze. One outdoor parking space #159, Pets permitted. Tenant occupied - 24 hours advance notice required for showings. (id:19720)
Royal LePage Team Realty
1382 Fisher Avenue
Ottawa, Ontario
Welcome to 1382 Fisher Avenue, a solid full-stone bungalow with an in-law suite above the oversized 3-car garage, ideally located in one of Ottawas most central and desirable neighbourhoods. This home offers 5 bedrooms and 3 bathrooms, including a private in-law suite with its own entrance with access to the garage and yard, spacious living room, open-concept kitchenette, 4-piece bathroom, and walk-in closet, perfect for extended family, adult children, or tenant use. The main floor features hardwood floors throughout, an updated modern kitchen, renovated bathroom, and excellent natural light. The fully finished basement includes a large recreation room with new flooring, a bedroom, 3-piece bathroom, laundry room, wine cellar (cantina), and a huge storage area with access to the garage and yard. The garage includes 10-foot ceilings and convenient inside access to the home. Exterior features include a brand new paved driveway (2024), interlock in both front and backyard, a deck, gazebo, and storage shed, ideal for entertaining or relaxing. A perfect fit for multigenerational families or buyers seeking flexibility, space, and long-term value in a premium location. Updates: 3 Car Tandem Garage, upstairs in-law suit and landscape 2015. Roof 2015. New Windows. AC about 20yrs, works great. Appliances 2015. No stipple. Furnace 2010, works great. (id:19720)
Exp Realty
525 Miner's Point Drive
Tay Valley, Ontario
Escape to nature at 525 Miners Point Road, Perth - your opportunity to own a slice of waterfront paradise on Big Rideau Lake! This beautiful vacant lot features approximately 175.24 feet along the shoreline, offering direct access to one of Eastern Ontario's most sought-after lakes. Whether you're dreaming of building a year-round home or a seasonal getaway, this property is the perfect blank canvas. The lot is nestled among mature trees and offers privacy, natural beauty, and stunning waterfront views. Enjoy swimming, boating, kayaking, or relaxing by the waters edge - all just a short drive from the charming town of Perth, known for its heritage architecture, restaurants, and local shops. Don't miss this rare opportunity to own a spacious waterfront lot in a truly idyllic setting. (id:19720)
RE/MAX Hallmark Sam Moussa Realty
712 Golden Avenue
Ottawa, Ontario
Extensively renovated 3 bedroom 3 bathroom bungalow. Sits on an expansive corner lot with attractive landscaping and paving stone pathways. Set in an unbeatable location in a sought after neighbourhood. Quiet residential area steps to the restaurants and amenities of Westboro. This home is a unique blend of classic charm and modern sophistication. While it retains a timeless design, it has been thoughtfully updated with tasteful finishes that provide a fresh, elegant feel. Inviting layout with gleaming oak hardwood. Freshly painted throughout. Bright living room boasts a wall of windows providing an abundance of natural light. Dining area features built-in natural wood cabinetry and a door to the private, hedged back yard. Modern eat-in kitchen with sleek black granite counters and brand new stainless appliances. Primary suite with built in cabinets and cedar lined closet. Custom roller shades in all bedrooms. Attractive 4 piece bath with marble vanity and floor to ceiling marble style tiling. A stylish powder room and main floor laundry complete this level. Spacious lower level rec room and gorgeous full bath. Ideal for guests, teen retreat, caregiver residence, etc. Ample additional space for games room, gym area, etc. Attached garage with inside entry. Handy door from garage to rear yard. Generac standby generator. Inground sprinkler system. A coveted location steps to highly rated schools, Dovercourt Recreation Centre, convenient highway access, etc. 24 Hours irrevocable on all offers please. Note some photos are virtually staged. (id:19720)
Marilyn Wilson Dream Properties Inc.
3 - 839 Kirkwood Avenue
Ottawa, Ontario
Prime location in Ottawa this fully renovated 2-bedroom apartment is in a well-maintained six-unit brick building. The unit boasts a generous open-plan layout featuring a sizable living area, a bright modern kitchen with sleek stainless steel appliances. Two generous-sized bedrooms adjoin the main bathroom for convenience. Residents can utilize the shared coin laundry facilities and individual unit storage lockers are located in the lower level, accessible via a rear staircase. (id:19720)
Exp Realty
B6 - 160 Edwards Street
Clarence-Rockland, Ontario
Welcome to this beautifully maintained 2-bedroom, 1-bath condo offering stunning panoramic views of the Ottawa River. This bright and airy unit features an open-concept layout that seamlessly blends comfort and functionality. The kitchen is equipped with stainless steel appliances, a central island, and ample counter space, perfect for cooking and entertaining. A dedicated dining area flows into the spacious living room, which opens onto a private balcony where you can unwind while taking in the scenic water views.The large primary bedroom boasts a walk-in closet and convenient cheater access to the stylish 3-piece bath. A generous second bedroom offers additional space for guests, a home office, or family members. In-unit laundry, extra storage, and two parking spaces add everyday convenience. Located close to public dock, parks, and a private marina, this home is ideal for those who enjoy nature, water activities, and a relaxed lifestyle. (id:19720)
Exp Realty
209 Loretta Avenue
Ottawa, Ontario
Hot Investment Opportunity Little Italy Fourplex! Dont miss this fully upgraded fourplex in the heart of Little Italy, offering strong income potential and excellent value. All four units are occupied by reliable tenants, providing immediate cash flow with rents still below current market rates, offering room to increase returns. Each unit has been updated, attracting quality tenants and ensuring long-term stability. Adding to the appeal, the upcoming development at Lebreton Flats is expected to further increase property values in the area, giving investors potential future appreciation on top of current income. Properties like this move fast. With its prime location, upside rental potential, and future growth prospects, serious investors need to act quickly to secure this standout opportunity in one of the citys most vibrant neighborhoods. (id:19720)
Homefluent Realty Inc.
2 Wedgewood Crescent
Ottawa, Ontario
Tucked into a quiet corner of Blackburn Hamlet, this charming side-split home offers the perfect blend of privacy, comfort, and convenience. Set on a corner lot, the property is surrounded by tall hedges and mature trees, creating a peaceful retreat just minutes from parks, shopping, transit, and the Blackburn Hamlet Bypass. With 3 bedrooms and 2 full bathrooms, this home is ideal for a growing family. The landscaped front gardens welcome you in, while the tiled foyer leads to a bright formal living room with hardwood floors, fireplace (as is), and a walk-out to the spacious backyard deck. Entertain in the elegant dining room featuring hardwood floors, vaulted ceilings, and a stunning gas fireplace. The kitchen includes a cozy cottage-style breakfast nook, perfect for casual mornings. Upstairs, the spacious primary bedroom is a true retreat, boasting a vaulted ceiling with 6 new pot lights (2025), skylight, corner soaking tub, and vintage-style enamel sink. Two more bedrooms with hardwood floors and a full 4-piece bath complete the upper level. The bathroom was recently updated with new Moen bathtub taps, faucet, and showerhead (2025). Downstairs, enjoy a finished rec room with bar, gas fireplace, and a 3-piece bathroom, ideal for movie nights or hosting guests. Outside, the fully fenced backyard is a private oasis with a deck, patio, enclosed seating area, gazebo, mature trees, shed, and side porch; perfect for kids, pets, and summer entertaining. The attached garage and paved driveway with space for 3 vehicles add everyday convenience. New roof (2024) under transferrable warranty. This well-loved home offers privacy, space, and access to all the amenities Ottawa has to offer. Don't miss your chance to make it yours! (id:19720)
RE/MAX Affiliates Results Realty Inc.
129 Lady Slipper Way
Ottawa, Ontario
Looking for peace, privacy, and the charm of country living without sacrificing convenience? This beautiful 4-bedroom, 4-bathroom home is nestled on an expansive 4+ acre treed lot with no rear neighbours, offering the perfect blend of space, nature, and accessibility just minutes from town amenities and highway access. Set well back from the road on a gently elevated lot, the home boasts timeless curb appeal with a welcoming flagstone path leading to a spacious front porch ideal for quiet mornings or relaxing evenings. Inside, the main floor offers a classic and functional layout with formal living and dining rooms, a cozy family room with a wood-burning fireplace, and a bright eat-in kitchen designed for everyday comfort and entertaining. A main-floor den adds flexible space for a home office or hobby room. Upstairs, you'll find four generously sized bedrooms, including a private primary suite. The fully finished lower level offers even more living space, featuring a spacious rec room, a den, a full bathroom, and plenty of storage, making it perfect for a growing family, guests, or multi-use needs. Step outside to your own private retreat an expansive, tree-lined backyard with a large deck ideal for summer gatherings, BBQs, or simply enjoying the peaceful natural surroundings. Mature trees and a sense of seclusion make this property feel like a true escape from the everyday. This rare offering combines the best of country living with easy access to city conveniences all set on a remarkable 4+ acre lot in a highly desirable estate community. (id:19720)
Exp Realty
133 Ryan Reynolds Way
Ottawa, Ontario
This stunning brand new, never lived in end unit townhome in Orleans offers modern design and functional living with a spacious open-concept layout. Located just minutes from the vibrant Innes Road shopping hub, residents enjoy unparalleled convenience with access to major retailers like Walmart, Superstore, Home Depot, and popular dining spots. The home features 9 ceilings, a bright chef-inspired kitchen with a large island, a private primary suite with walk-in closet and spa-like ensuite, two additional bedrooms, full bathroom, a versatile finished lower level with laundry, and an attached garage. Nearby parks, gyms, schools, and public transit add to the appeal, making this rental opportunity a perfect blend of style, comfort, and convenience in a highly sought-after Orleans neighborhood. (id:19720)
Exp Realty
19b Dundas Street
South Dundas, Ontario
This newly built townhouse seamlessly blends contemporary comfort with artistic design. Its clean lines and sleek aesthetic create a visually striking atmosphere, enhanced by the thoughtful integration of metal, wood, and iron details that convey a sense of craftsmanship throughout. The functional layout includes a combined laundry and mudroom off the garage, complete with q stylish built-in offering both smart storage and convenience. Even the main-level powder room features bold, high-end finishes. At the heart of the home lies a modern, sophisticated kitchen with a spacious island that serves as a stunning focal point. The flexible living and dining areas are bathed in natural light from oversized windows and a patio door, fostering an airy, open-concept feel. The great room stands out with its dramatic vaulted ceilings and a striking black iron beam, lending a unique architectural edge. Upstairs, the spacious primary bedroom includes a walk-in closet and cheater ensuite, while two additional bedrooms provide comfort and versatility. Neutral-toned carpeting and large windows further enhance the home's modern finishes. Outside, the backyard offers just the right amount of space for gardening or relaxing. Located just a short walk from the St. Lawrence River, the home provides a touch of resort-style living. With a FULL TARION WARRANTY included, this townhouse is a rare combination of elegance, efficiency, and peace of mind. (id:19720)
RE/MAX Affiliates Realty


